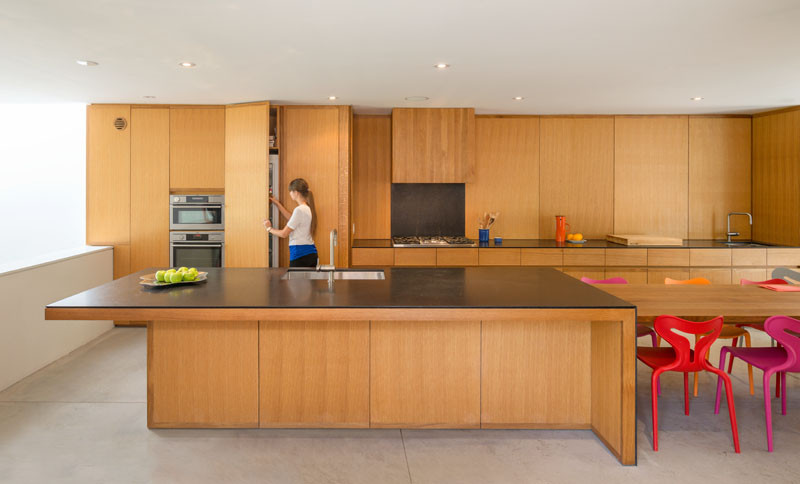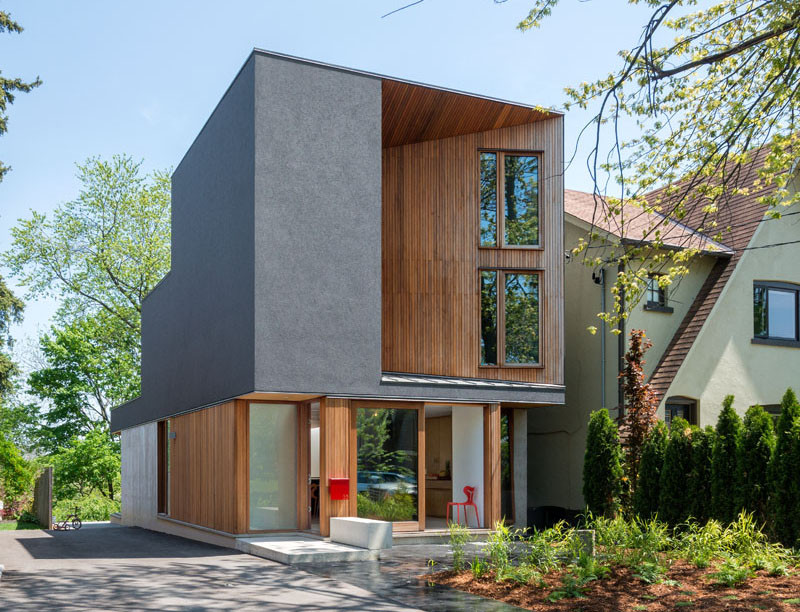Photography by Bob Gundu
Williamson Chong Architects have designed a home for a family of five, located in Toronto, Canada.
Situated between a street lined with homes built between the 1920s and 1940s, the home features a carved front facade that allows the windows to capture the light well into the afternoon.
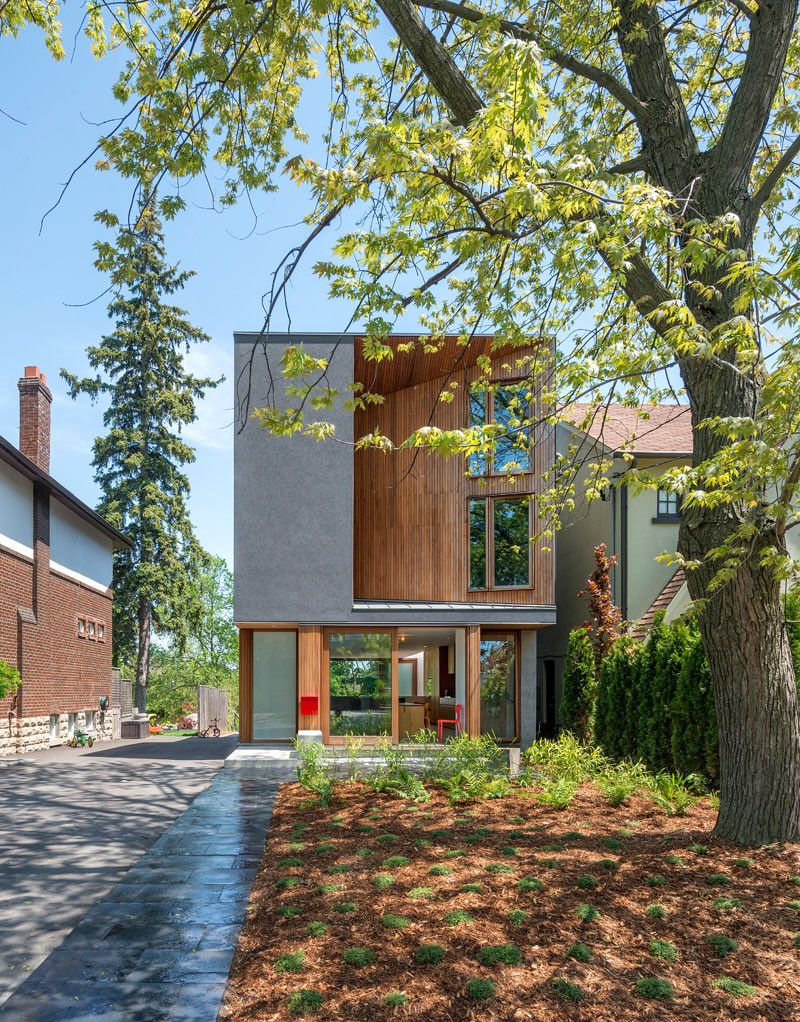
Photography by Bob Gundu
The rear of the home opens up to the backyard, blurring the line between interior and exterior spaces.
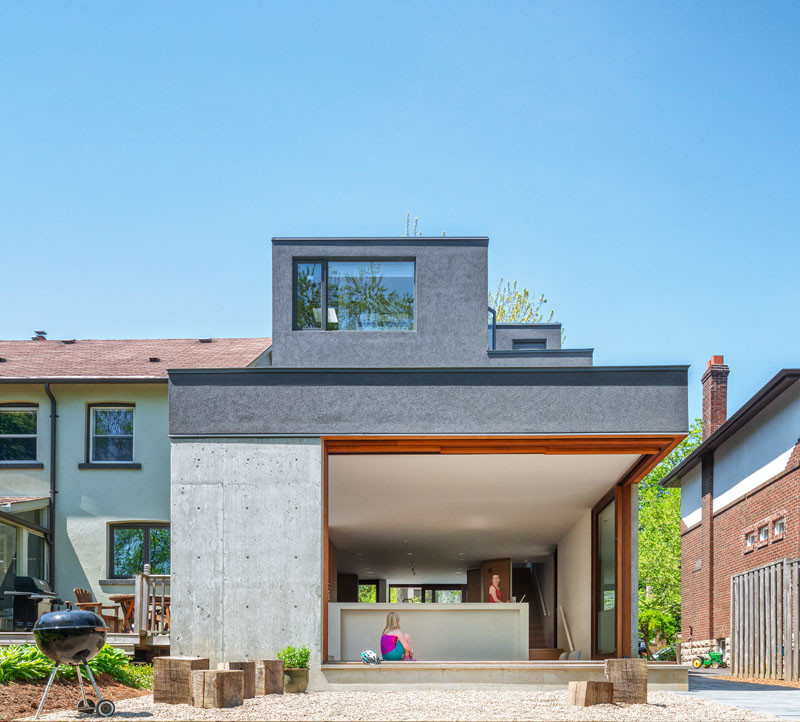
Photography by Bob Gundu
Due to excavation challenges on the site, the living area was sunken down, and a set of stairs was added.
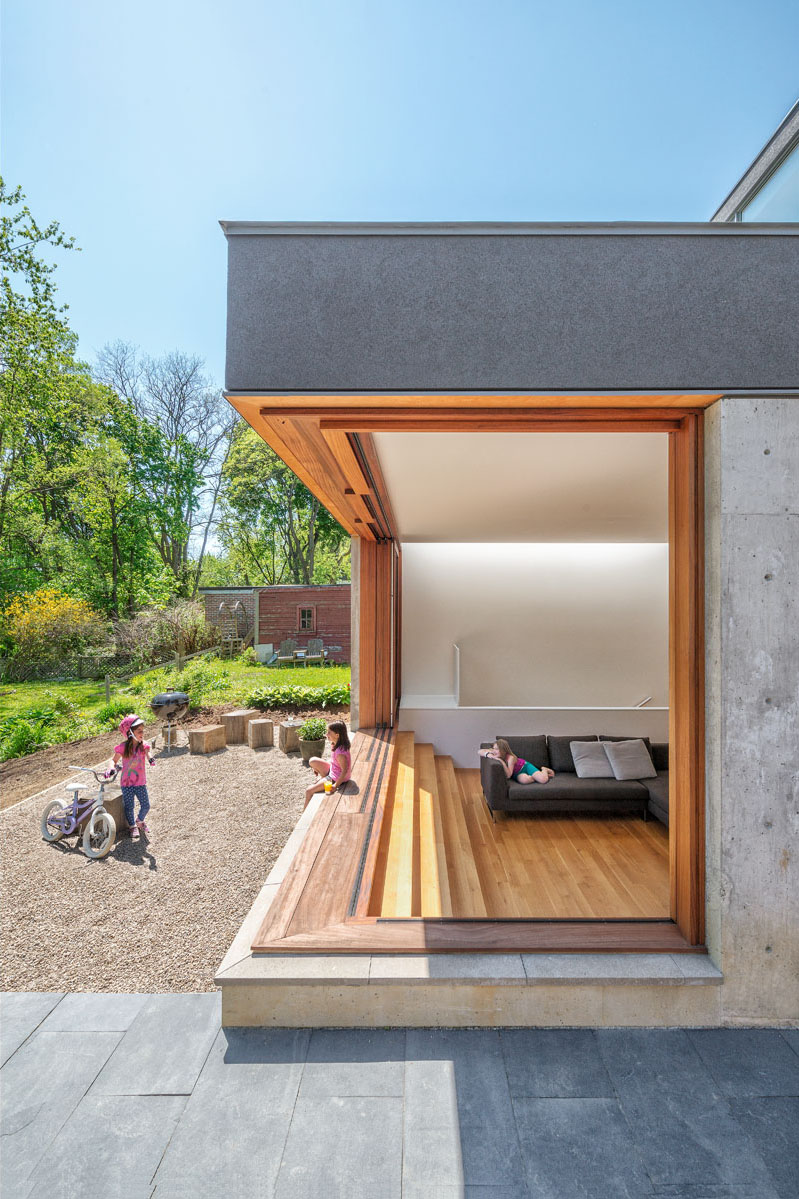
Photography by Bob Gundu
The stairs also become informal tiered seating for the family and their guests.
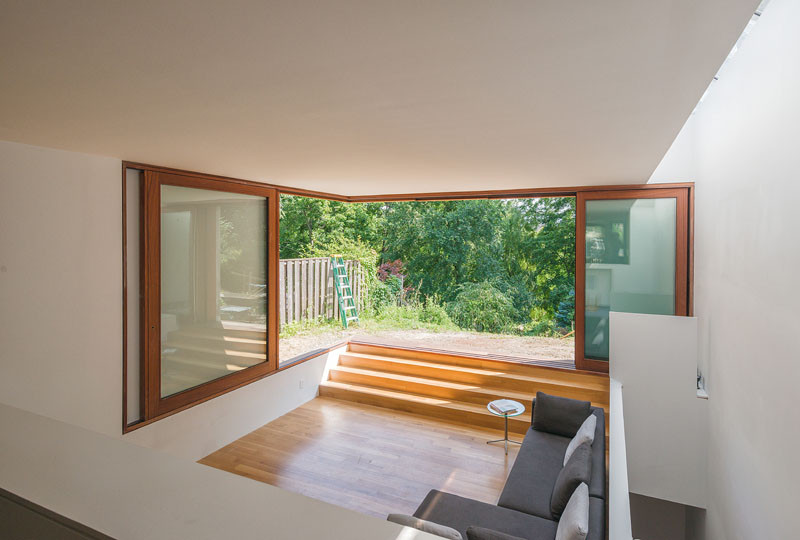
Photography by Bob Gundu
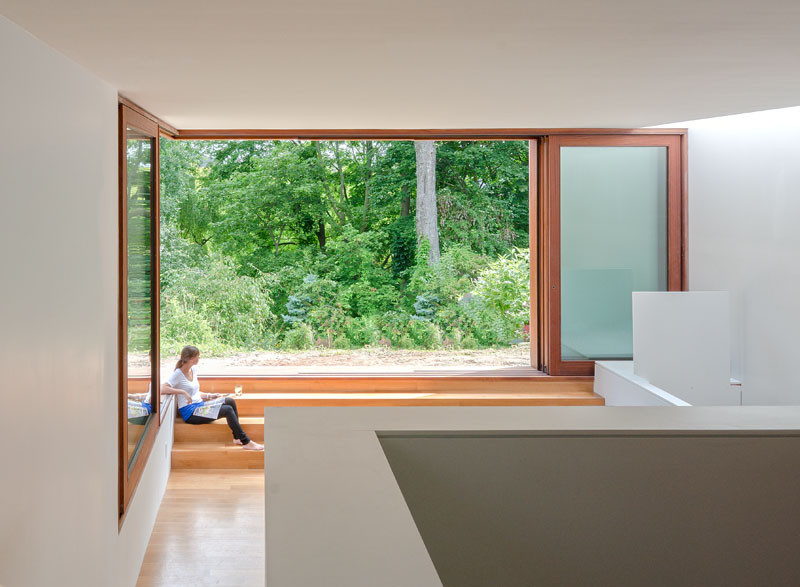
Photography by Bob Gundu
Located up some stairs, is the kitchen and dining area, that opens directly onto the patio at the front of the home.
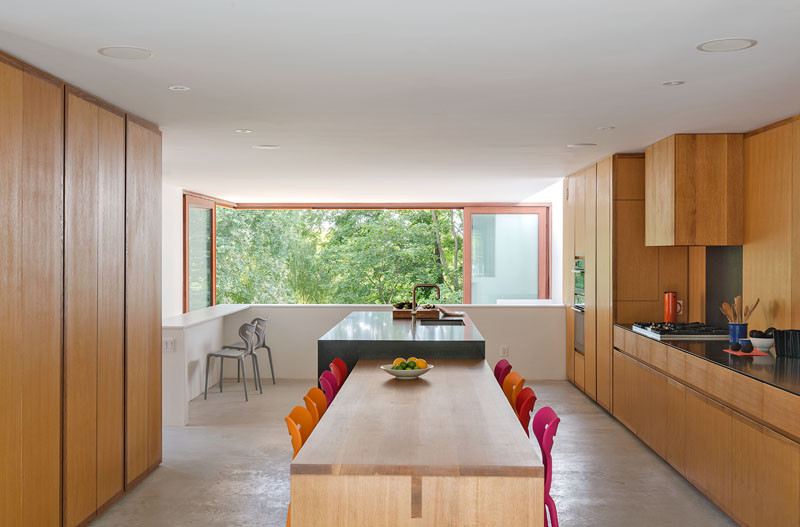
Photography by Bob Gundu
A large kitchen island with dining extension provides plenty of room for the family to enjoy cooking and eating together.
