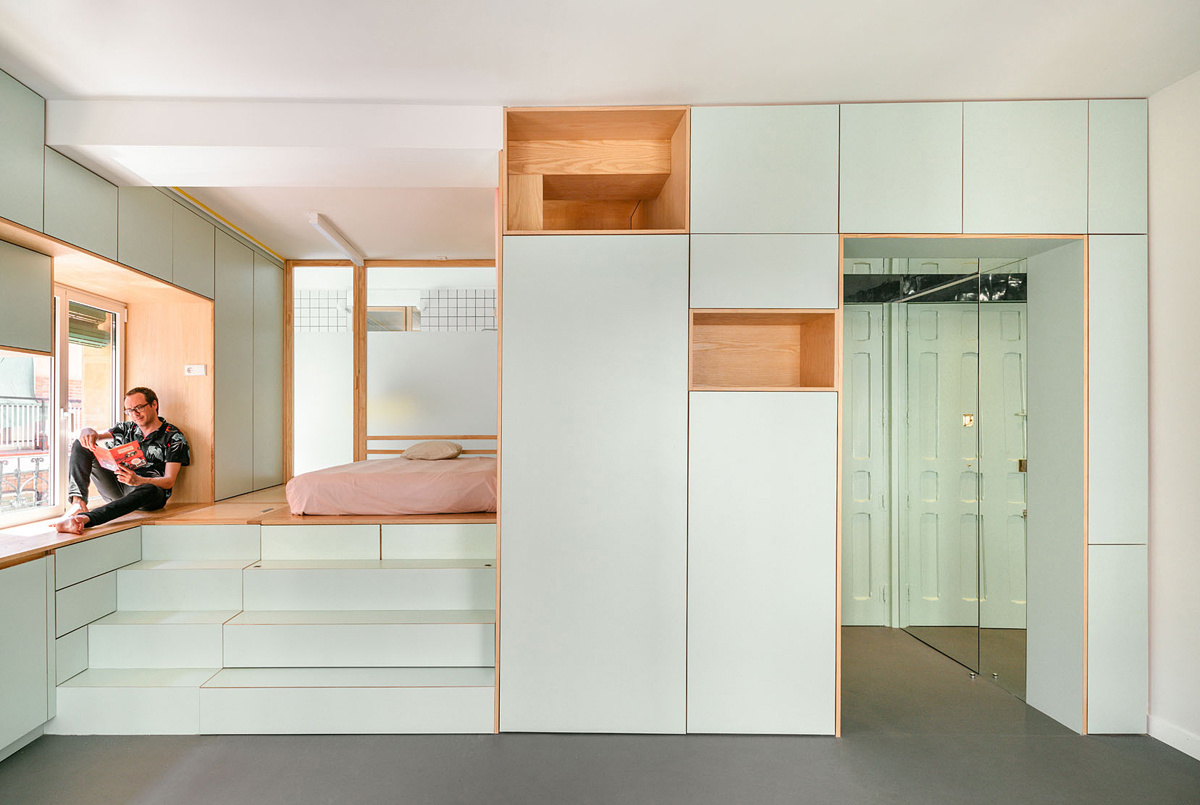
In the heart of Madrid sits an apartment so small you could almost miss it, yet the moment you step inside, the space opens up like a well kept secret. Architecture firm elii have turned a compact floor plan into a bright home that feels surprisingly generous, using two levels, smart finishes, and a layout that works harder than most full sized houses. What looks simple at first glance is actually a tightly choreographed design that squeezes function out of every corner while keeping the main living area light, calm, and welcoming.
The first step into the home feels almost theatrical. The walls and ceiling of the entryway are lined with mirrors, a design move that immediately multiplies the sense of space and brightness. This reflective band is part of the architects strategy to free up the main area by pushing the service spaces into an L shaped layout along the edges. It is here that storage, access, and circulation are tucked away, leaving the living zone ahead clean and open. The mirrored surfaces amplify this effect by bouncing daylight from the windows deep into the interior.
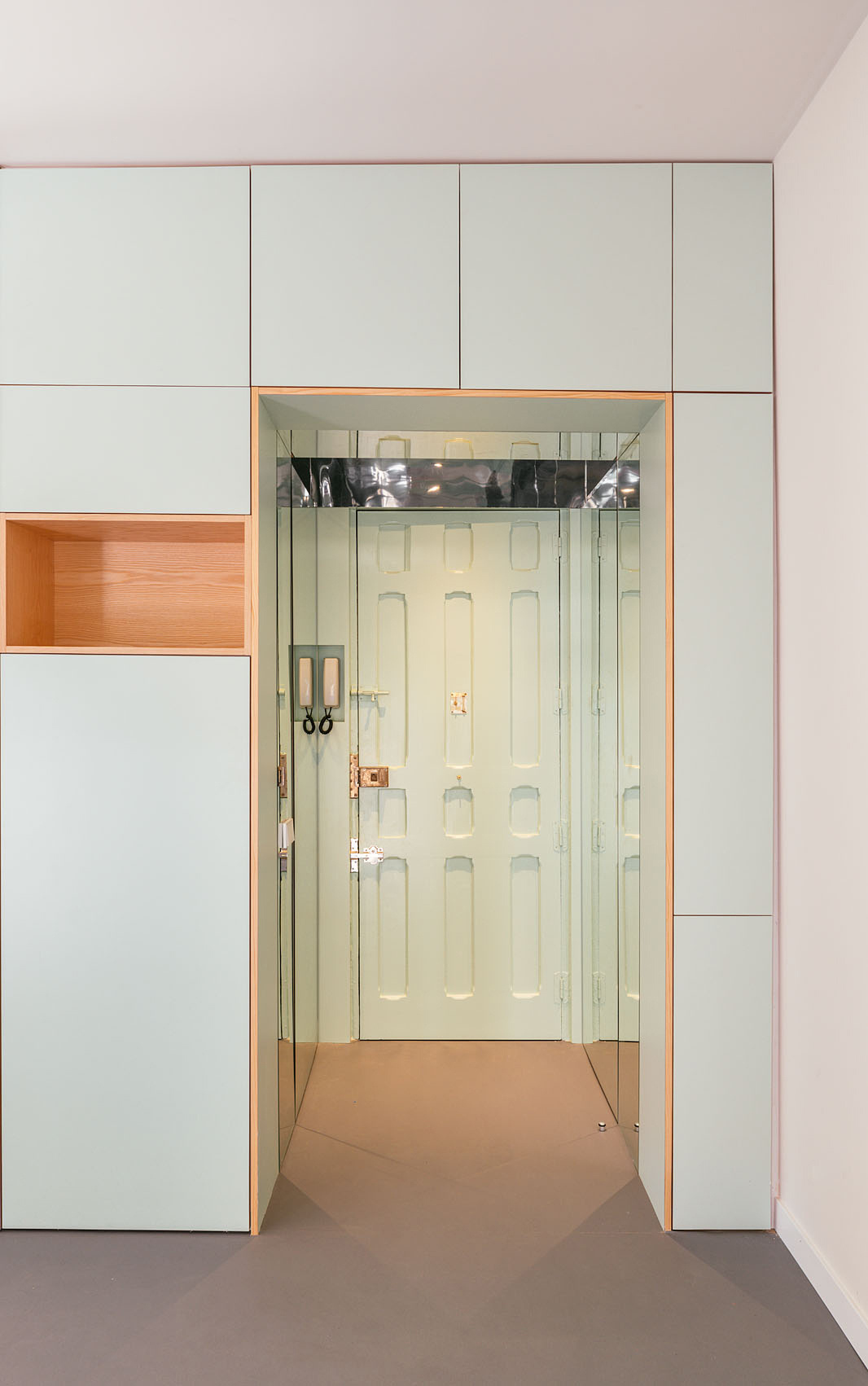
Moving forward, the apartment opens into a bright, linear space. The kitchen runs quietly along one side, trimmed with pale green cabinetry and warm wood elements that keep the look soft and calm. This area sits on the lower level of the apartment, the same level as the entrance and main living room, which the architects kept open to the windows and balconies to capture as much natural light as possible. Light colored walls and a smooth linoleum floor keep the palette easy and help maintain a clean, airy feel.
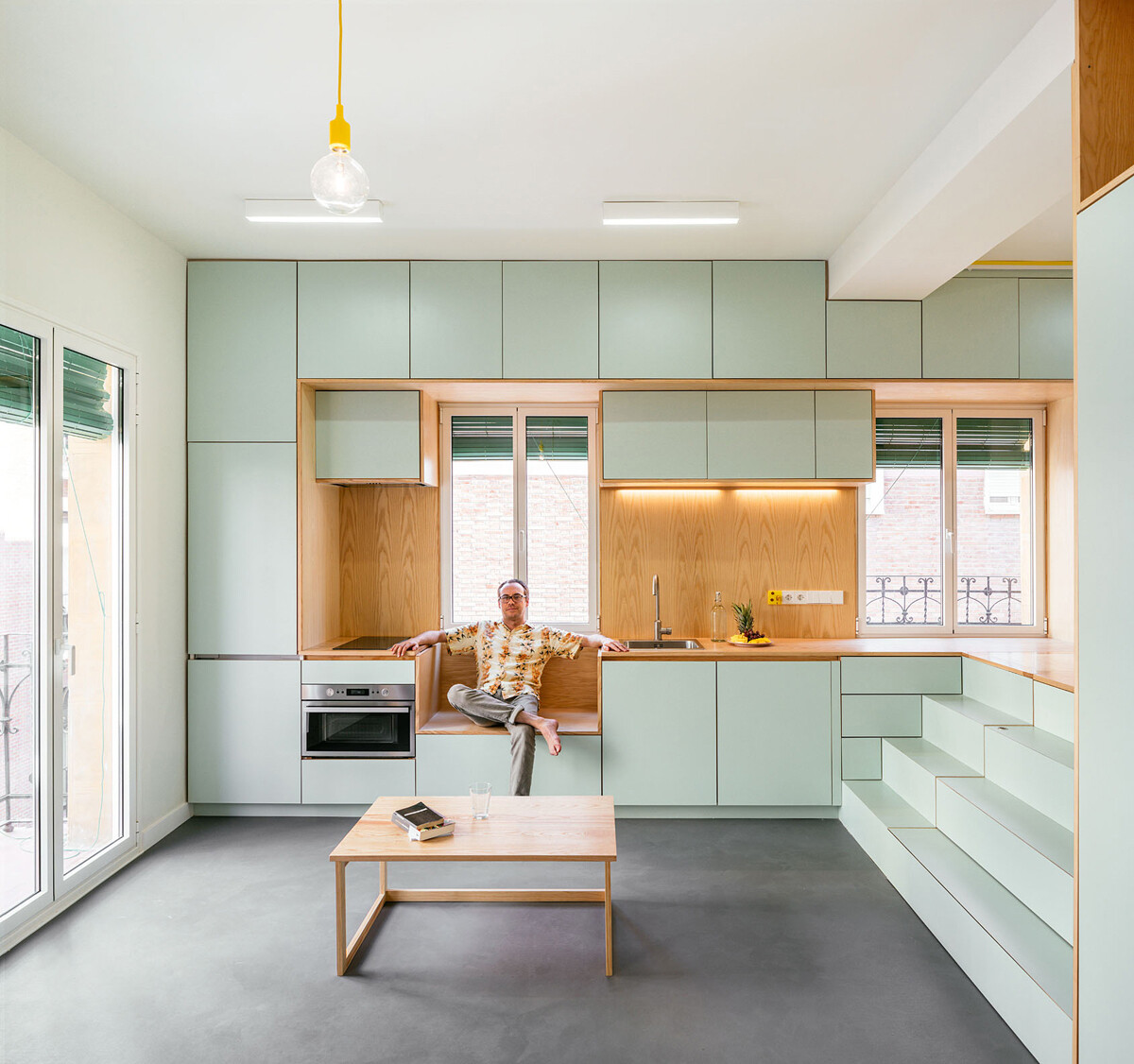
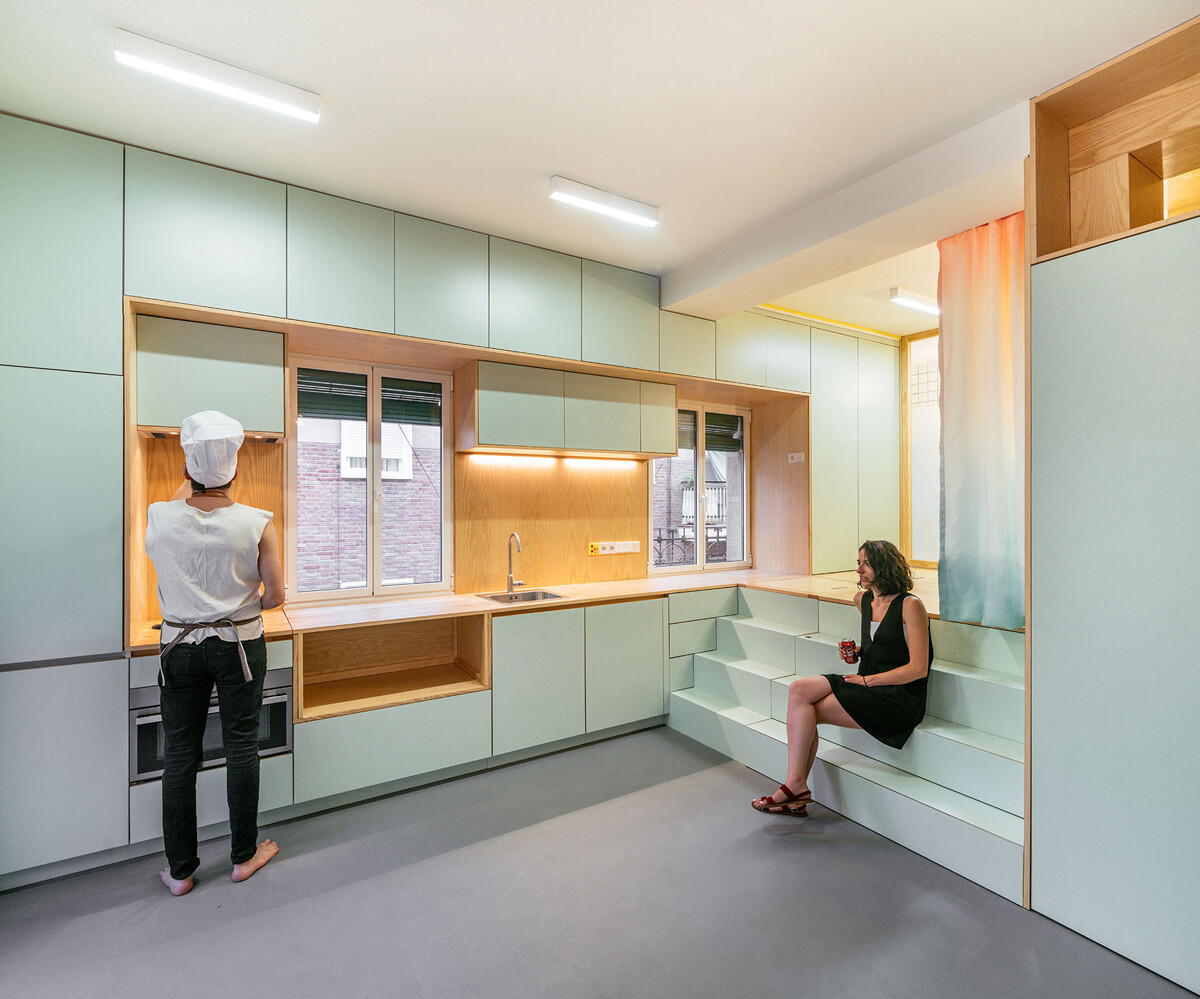
Past the kitchen, the floor height shifts upward. The architects introduced a second level, raised by 35 inches (90cm), to stretch the usable volume of the home. This upper platform hides deep storage beneath the bed area, allowing bulky items to disappear without cluttering the small footprint. It also separates the intimate zone from the living area, a trick that keeps the bedroom tucked away from view while defining two distinct atmospheres through height alone.
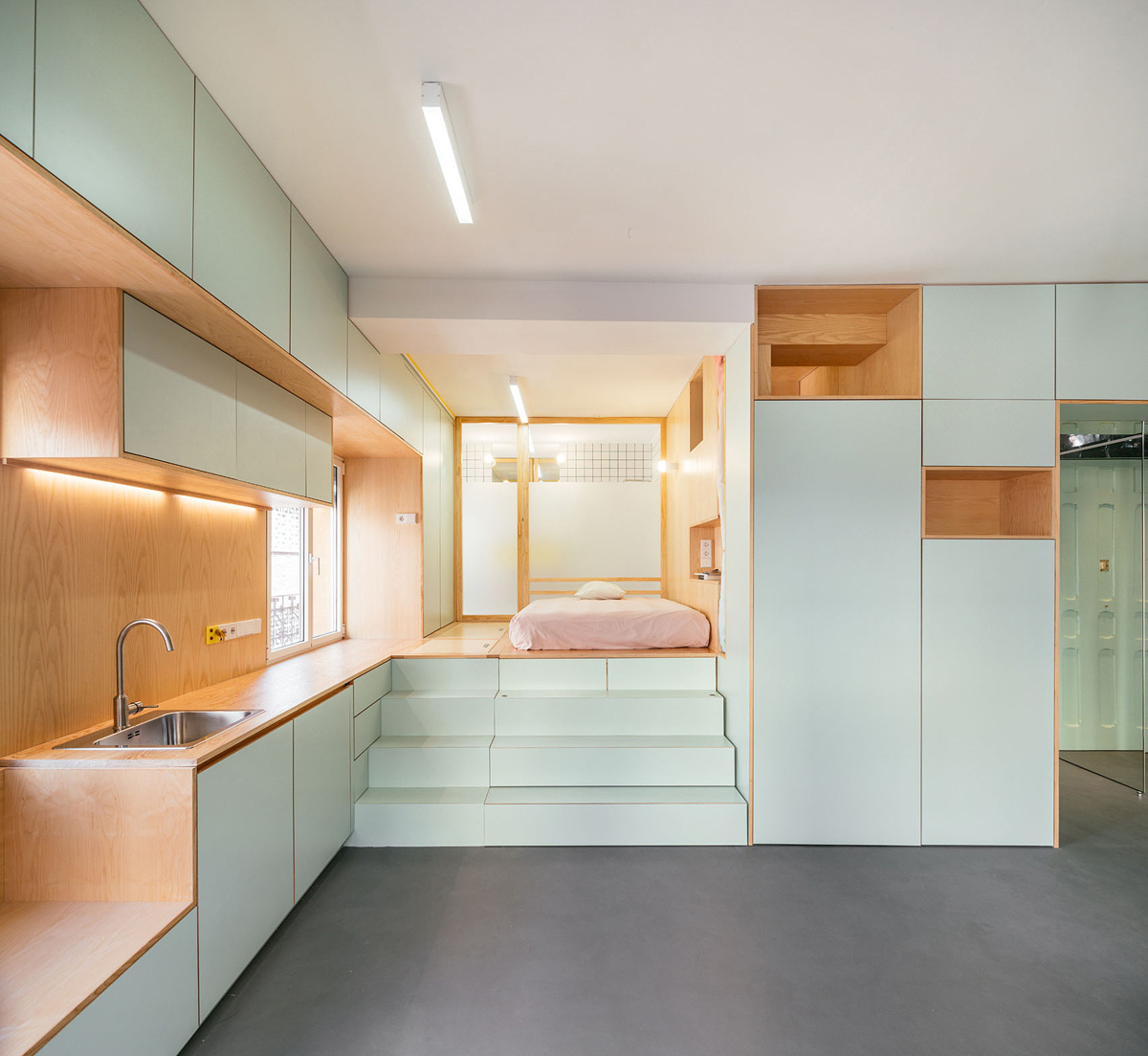
The built in storage rises toward the upper level, doubling as steps to reach the bedroom and bathroom. Each unit is shaped with precision so that the stairs feel integrated rather than added on. At the top, the sleeping area sits behind a cheerful curtain that gives privacy without the heaviness of a solid door. A wood shelving unit serves as a bedside companion, adding warmth and a touch of softness to the otherwise functional design. Above the bed, the architects even placed a ceiling mounted projector that casts films directly onto a screen at the foot of the sleeping platform.
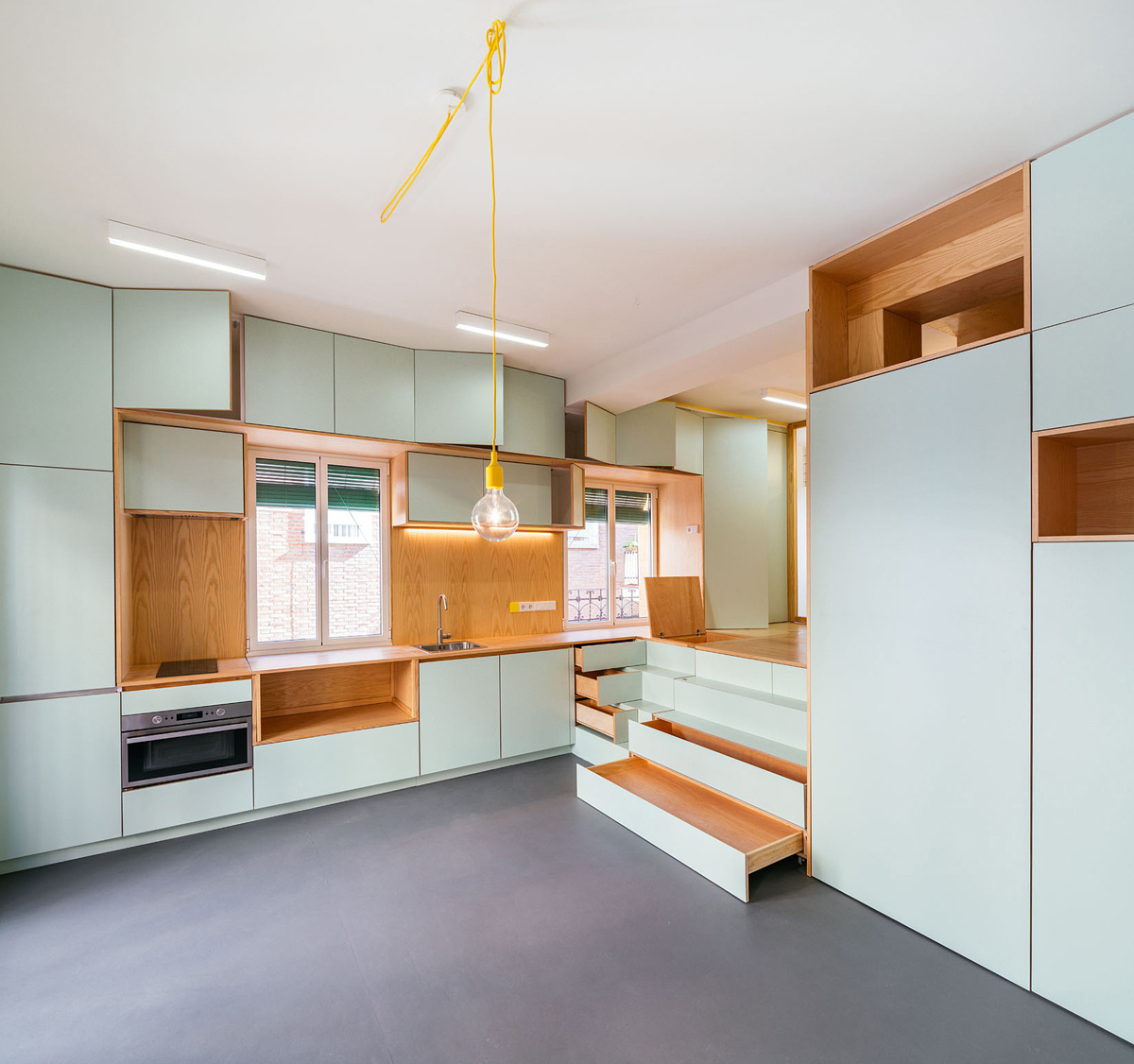
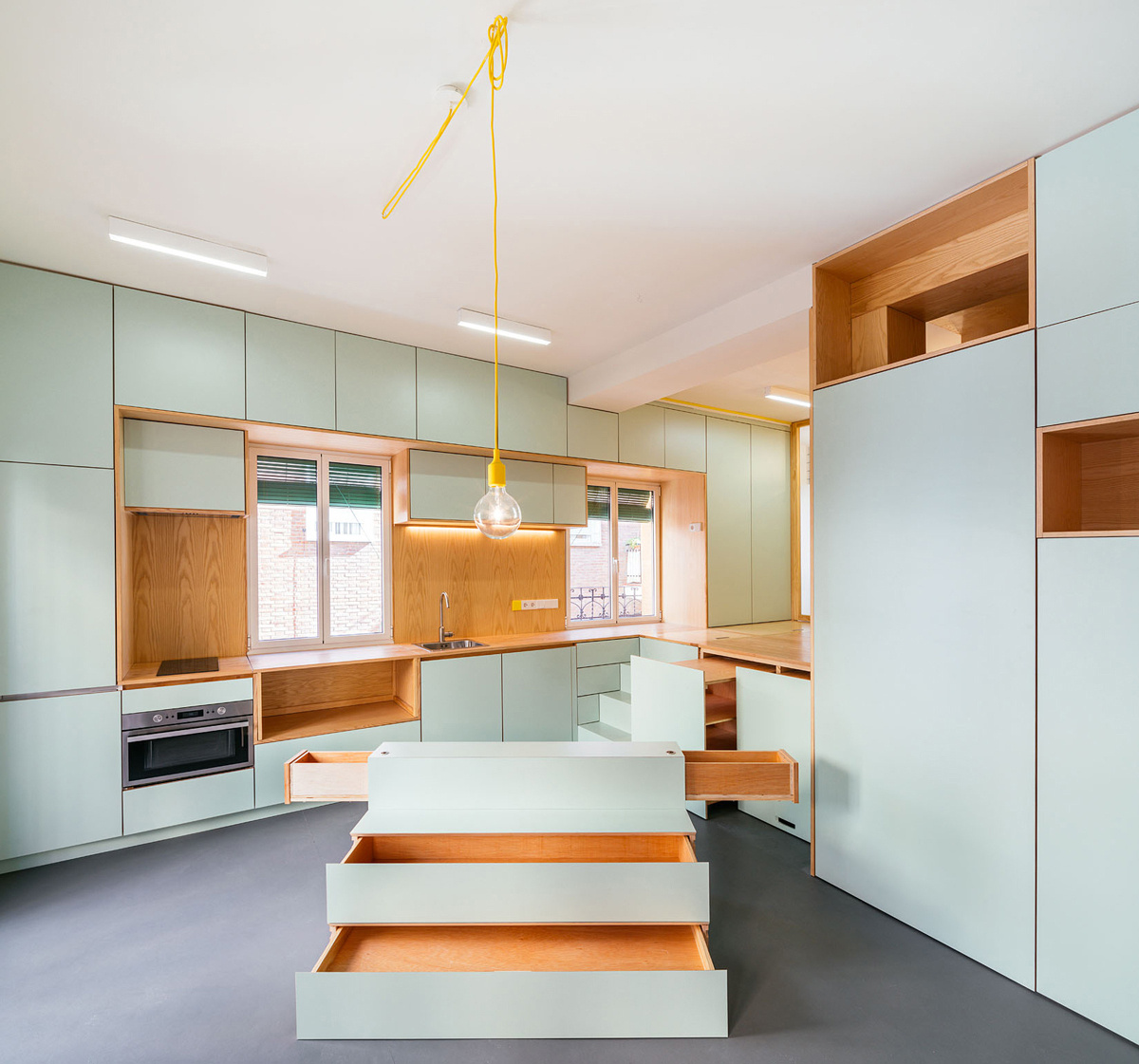
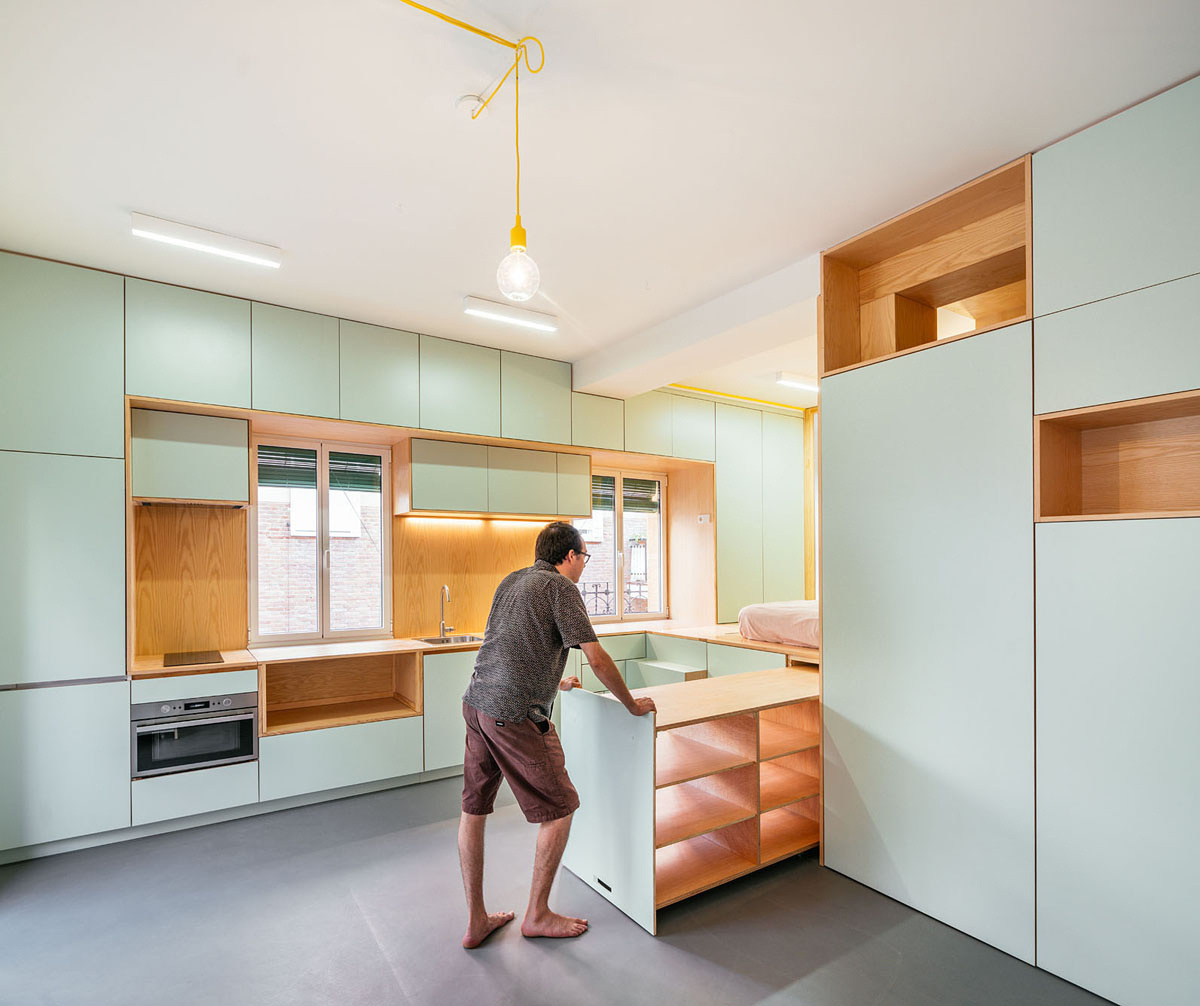
Beside the bedroom sits a compact doorway that leads into the bathroom. Frosted glass panels line one side of the room, passing light between the spaces while protecting privacy. It continues the project’s careful dance between openness and enclosure, holding on to brightness without sacrificing comfort. The architects selected finishes intentionally here, covering the walls, floor, and even the bathtub in reflective surfaces that enhance depth and bounce every drop of light.
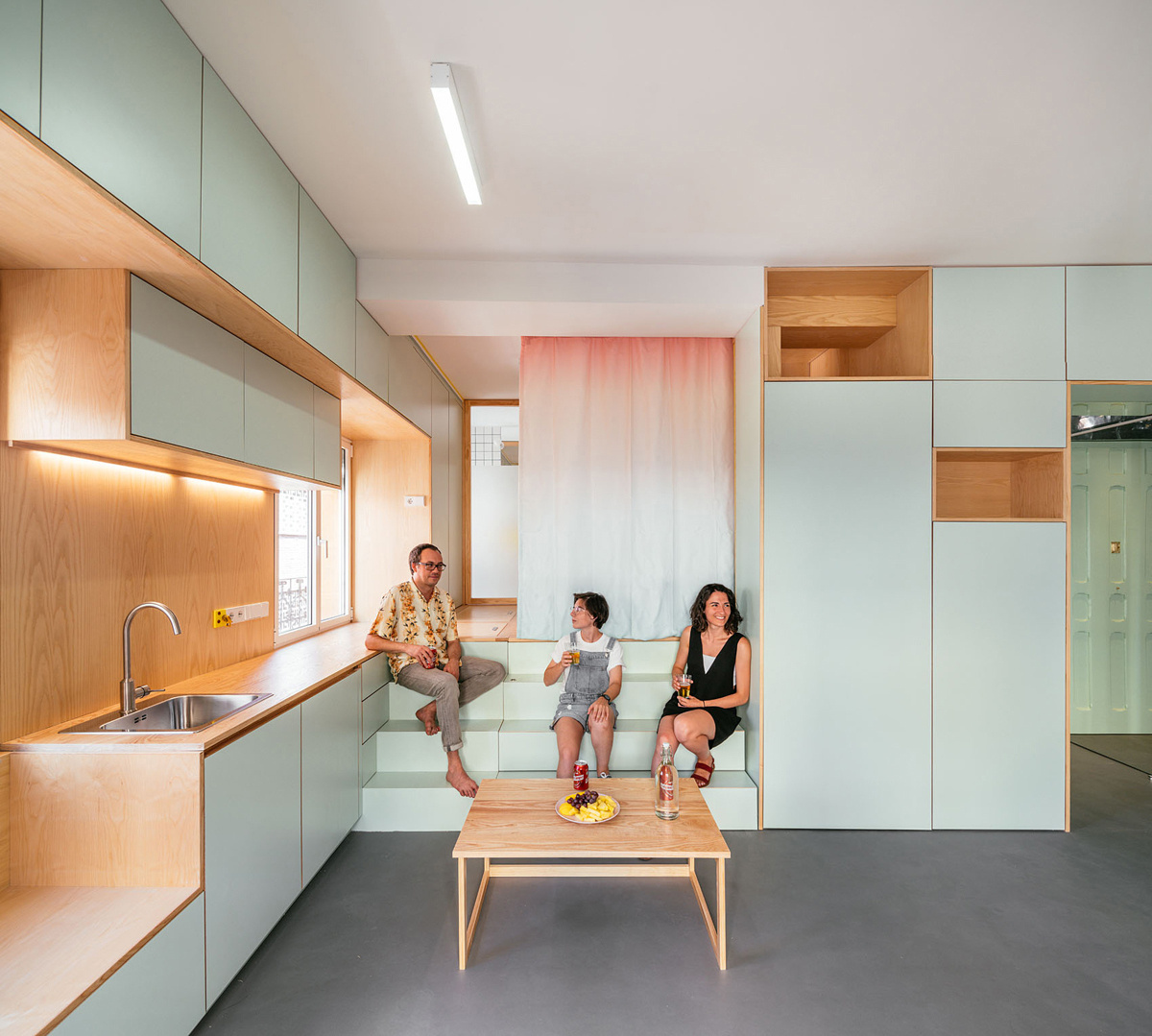
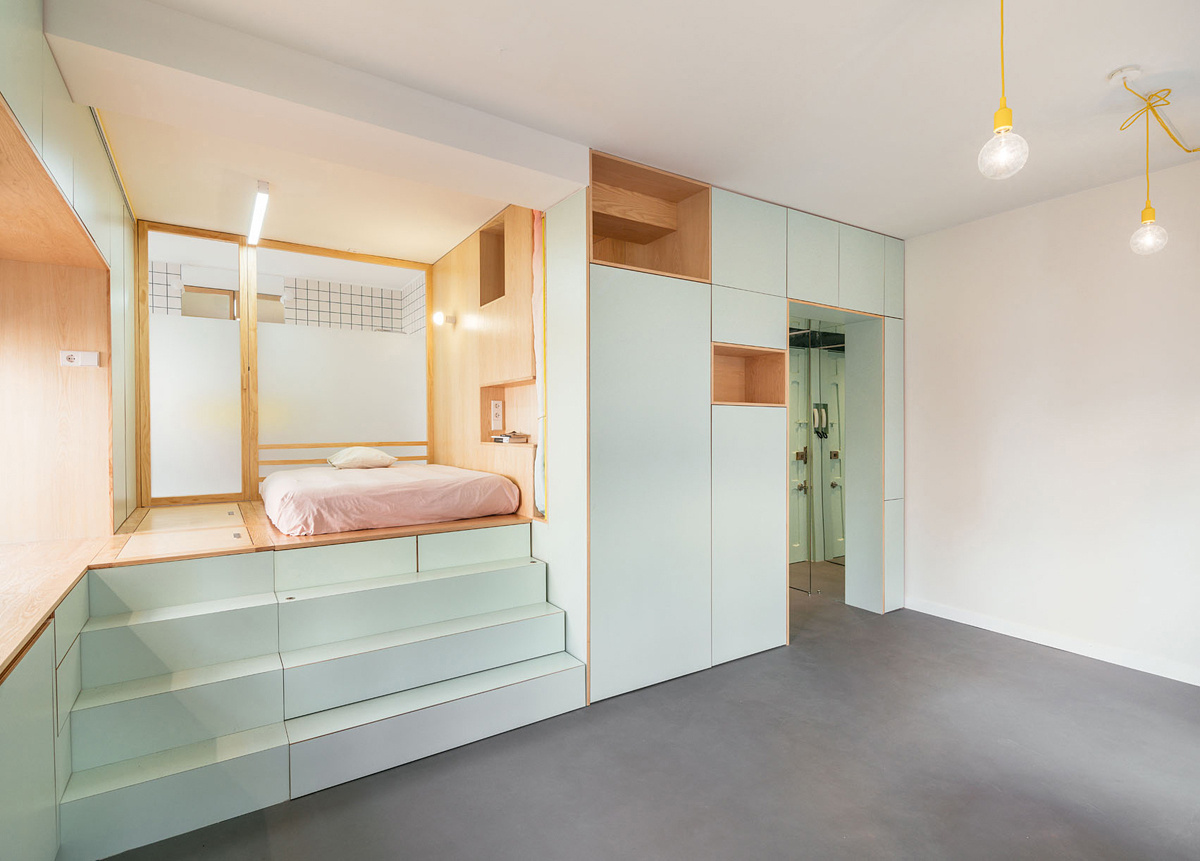

The bathroom is arranged in a linear sequence. The toilet sits neatly at one end, and at the opposite side, the floor drops into a deep sunken bathtub that doubles as the shower. This lower level is only possible because of the dual height system in the apartment, which allows the tub to sink down without affecting the living spaces. The mirrored finish throughout adds a spa like glow and makes the compact room feel far larger than its footprint.
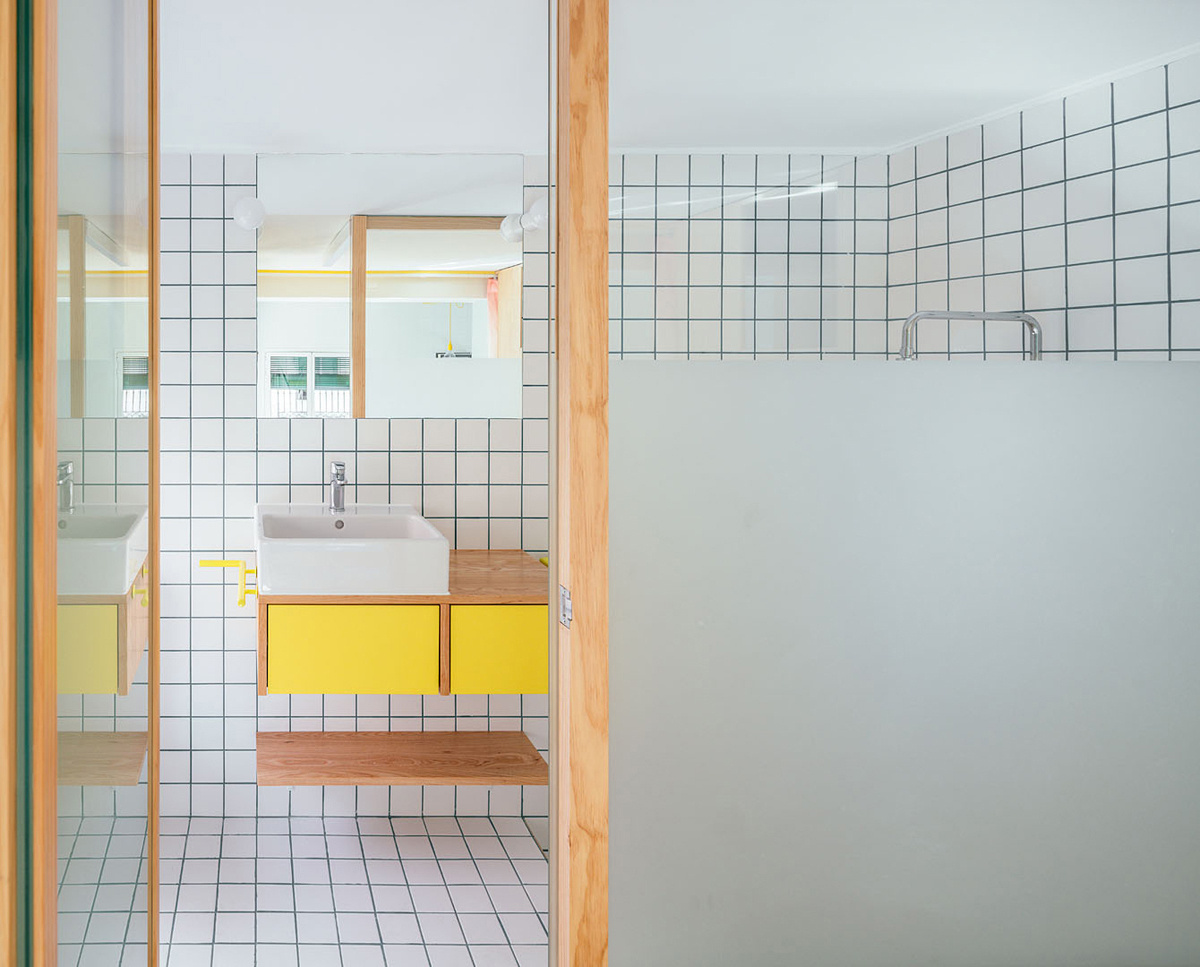
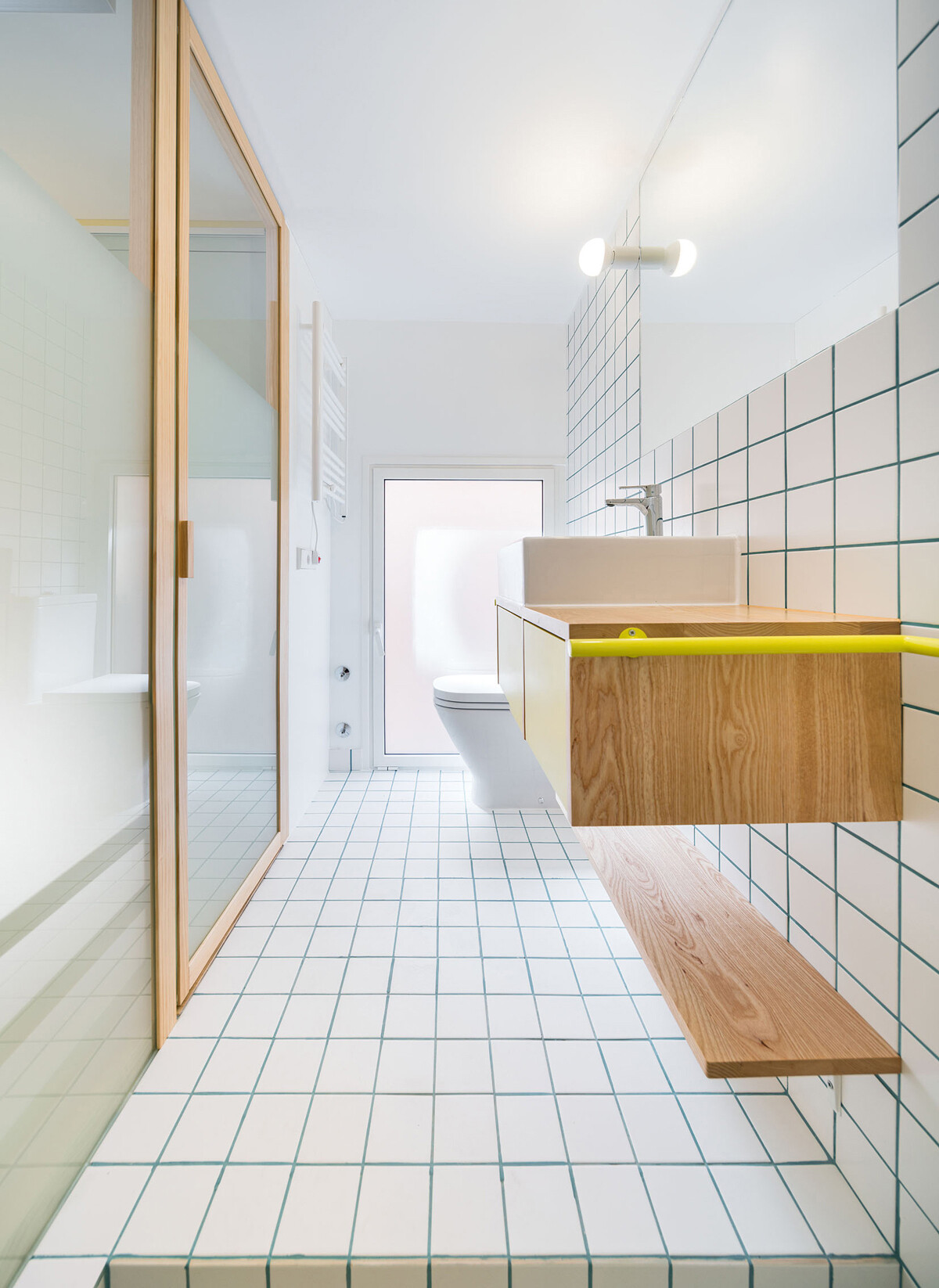
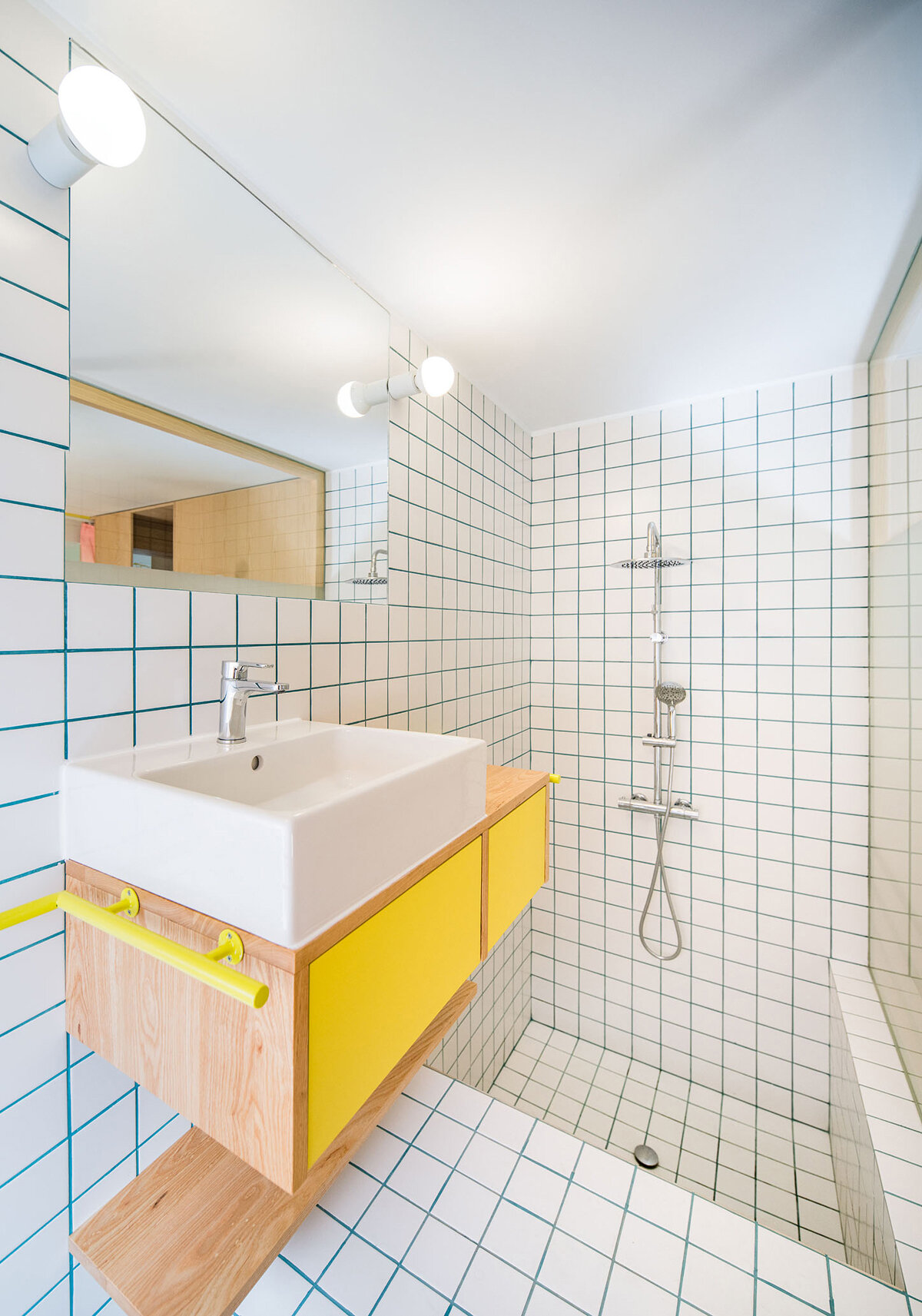
What looks like a tiny Madrid flat is actually a home that uses height, light, and thoughtful design to feel unexpectedly spacious. By creating two levels, expanding storage in every direction, and amplifying natural light with mirrors and pale finishes, elii have transformed a compact apartment into a calm and flexible space.