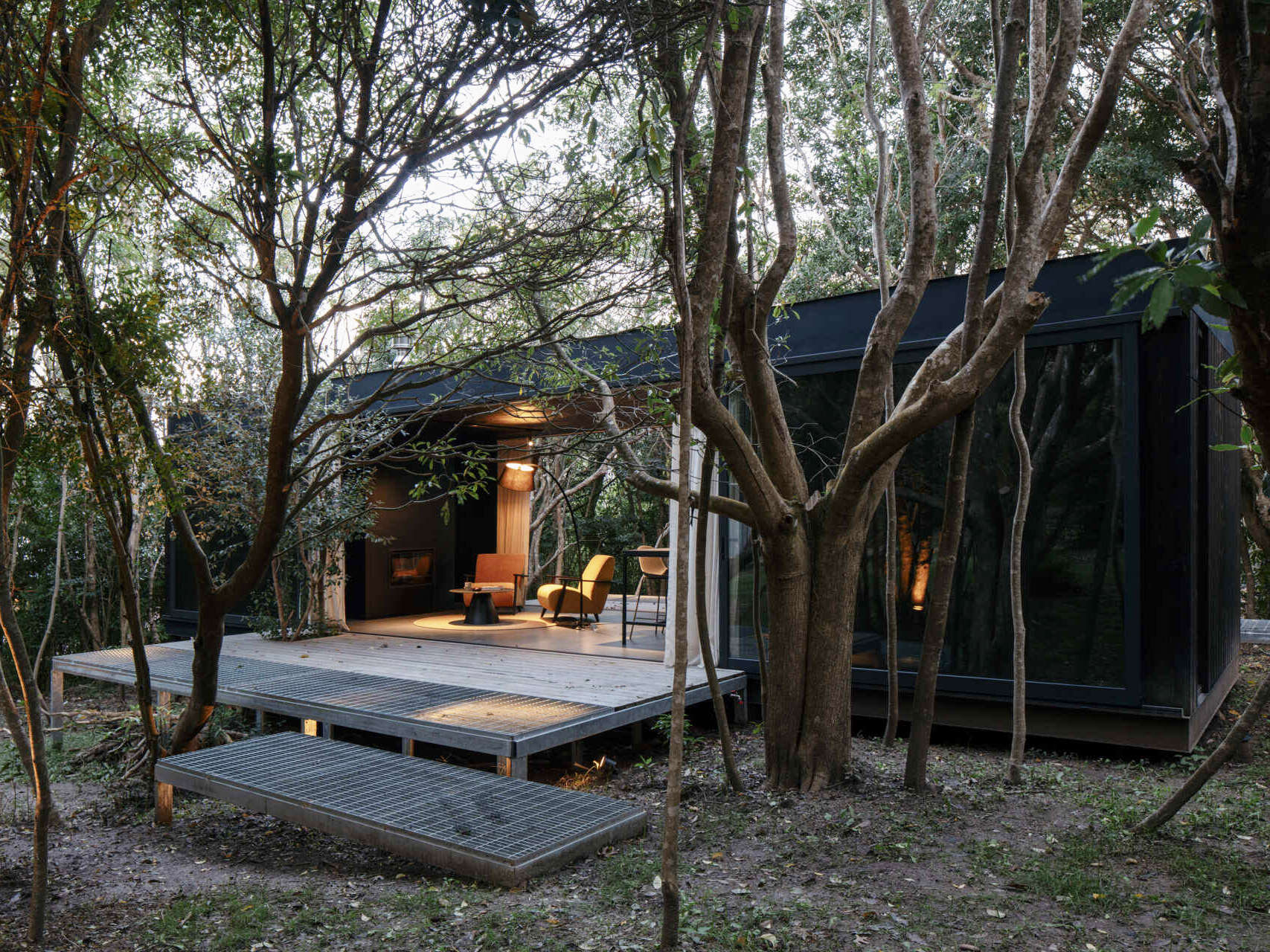
Photography by Aldo Lanzi
Casa Flor, a prefabricated home by iHouse estudio, emerges as a thoughtful addition to the landscape of Punta Ballena, Uruguay. Commissioned by Nacho Mazzini, who previously worked with the studio, this new pavilion offers a space dedicated to contemplation and living in harmony with nature.
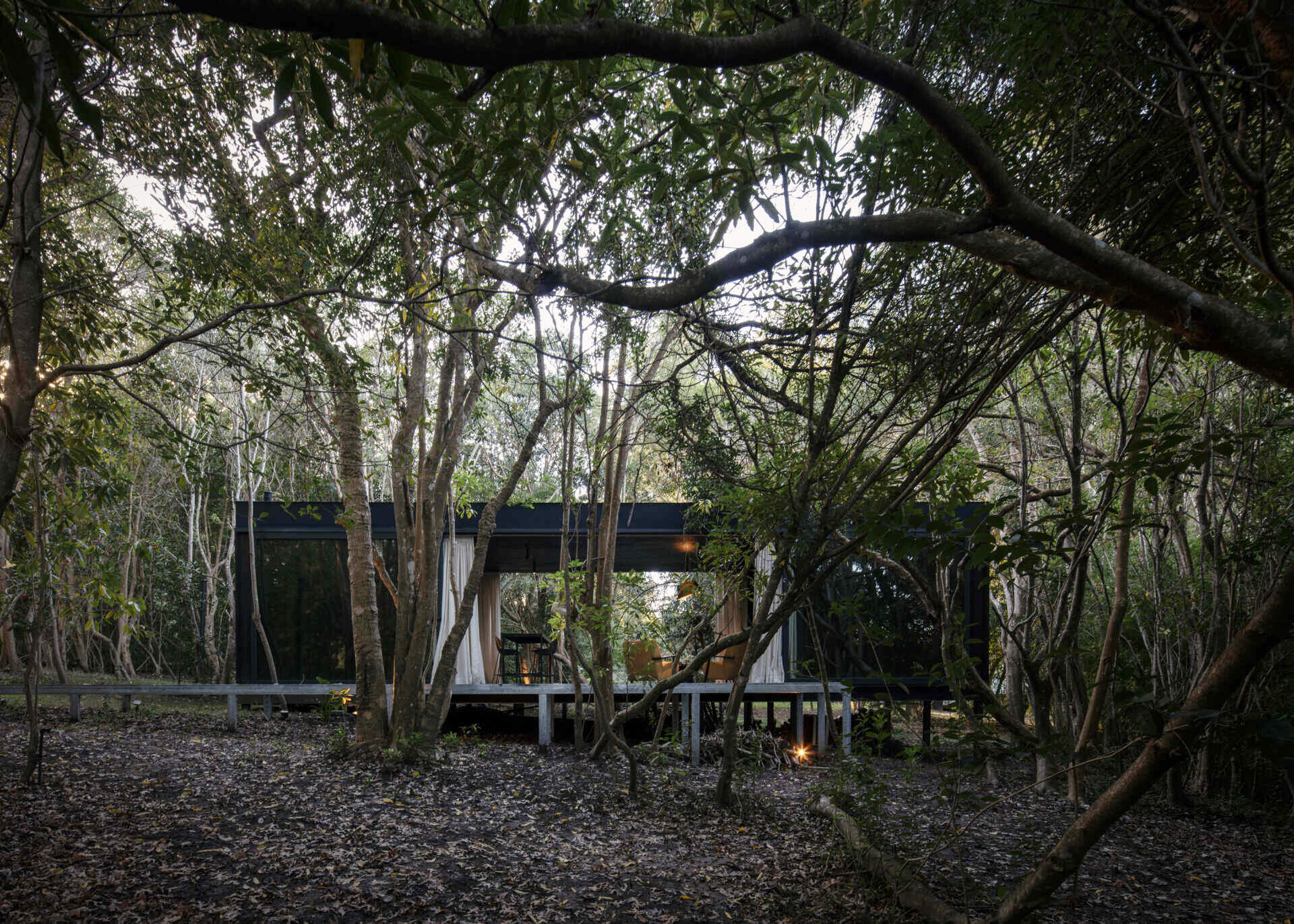
Photography by Aldo Lanzi
The project centers on a single rectangular volume defined by pure geometry. Inside, two distinct bodies organize the home into three zones: service areas at the front, an open social area at the core, and a private resting space at the rear. This linear arrangement creates a clear flow while maintaining strong connections to the outdoors.
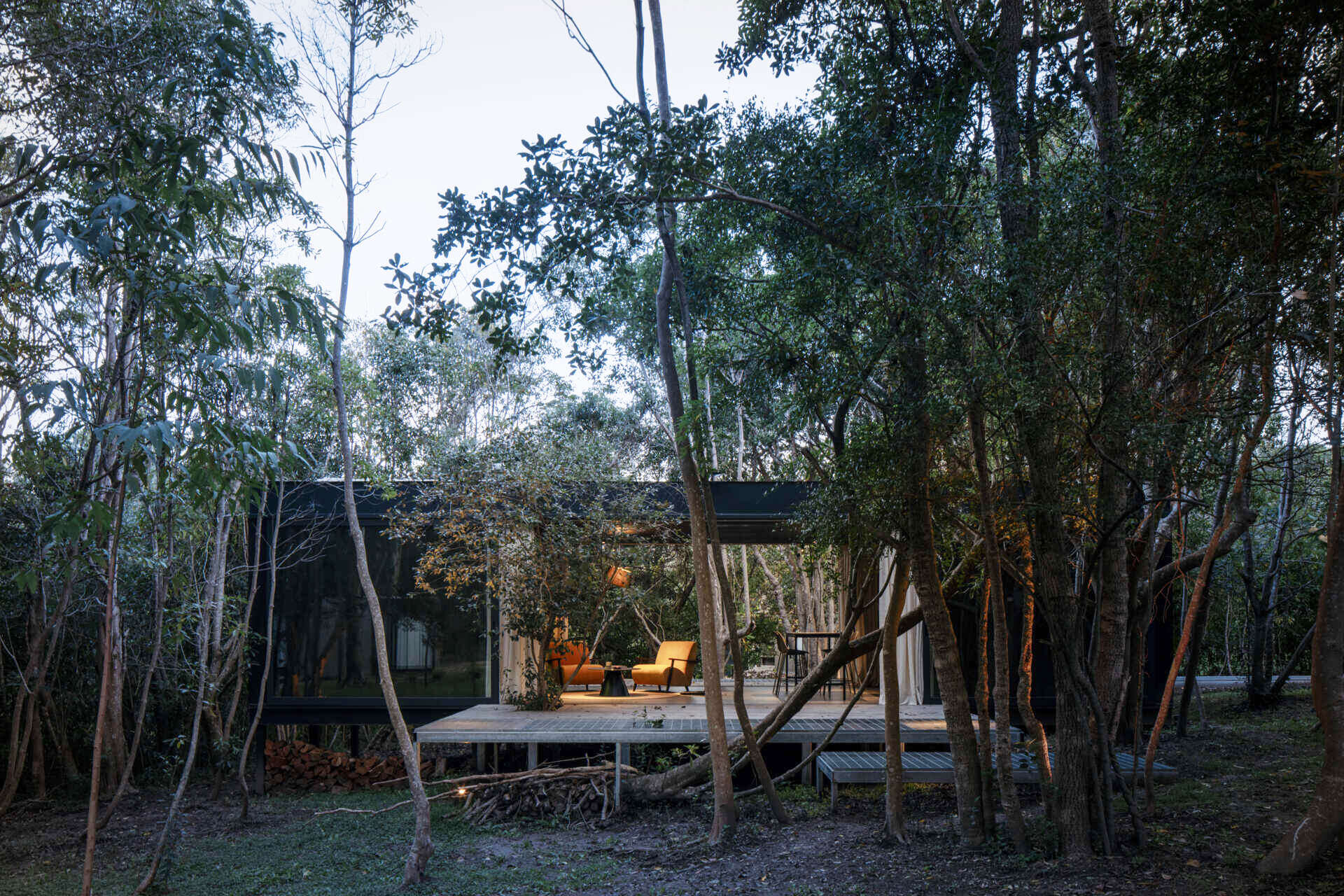
Photography by Aldo Lanzi
Precision was a defining aspect of construction. The home was prefabricated in the factory under iHouse’s strict quality standards, ensuring minimal waste and disruption. Once delivered, it was placed lightly on the natural terrain, leaving the surrounding landscape untouched.
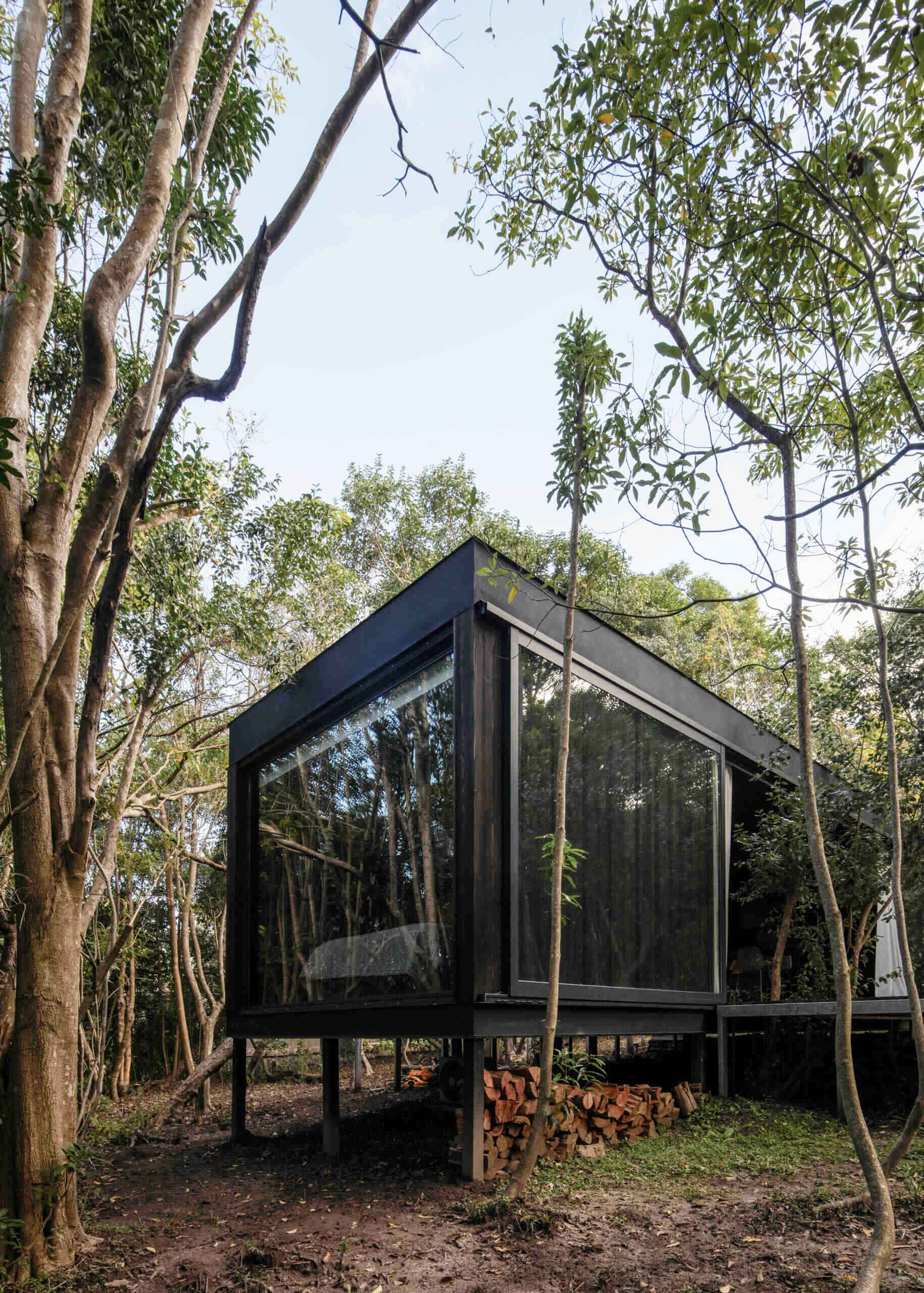
Photography by Aldo Lanzi
A discreet metal bridge extends from the entrance, emphasizing the idea of a structure that floats over the terrain rather than imposing on it. This gesture reinforces the balance between architecture and landscape.
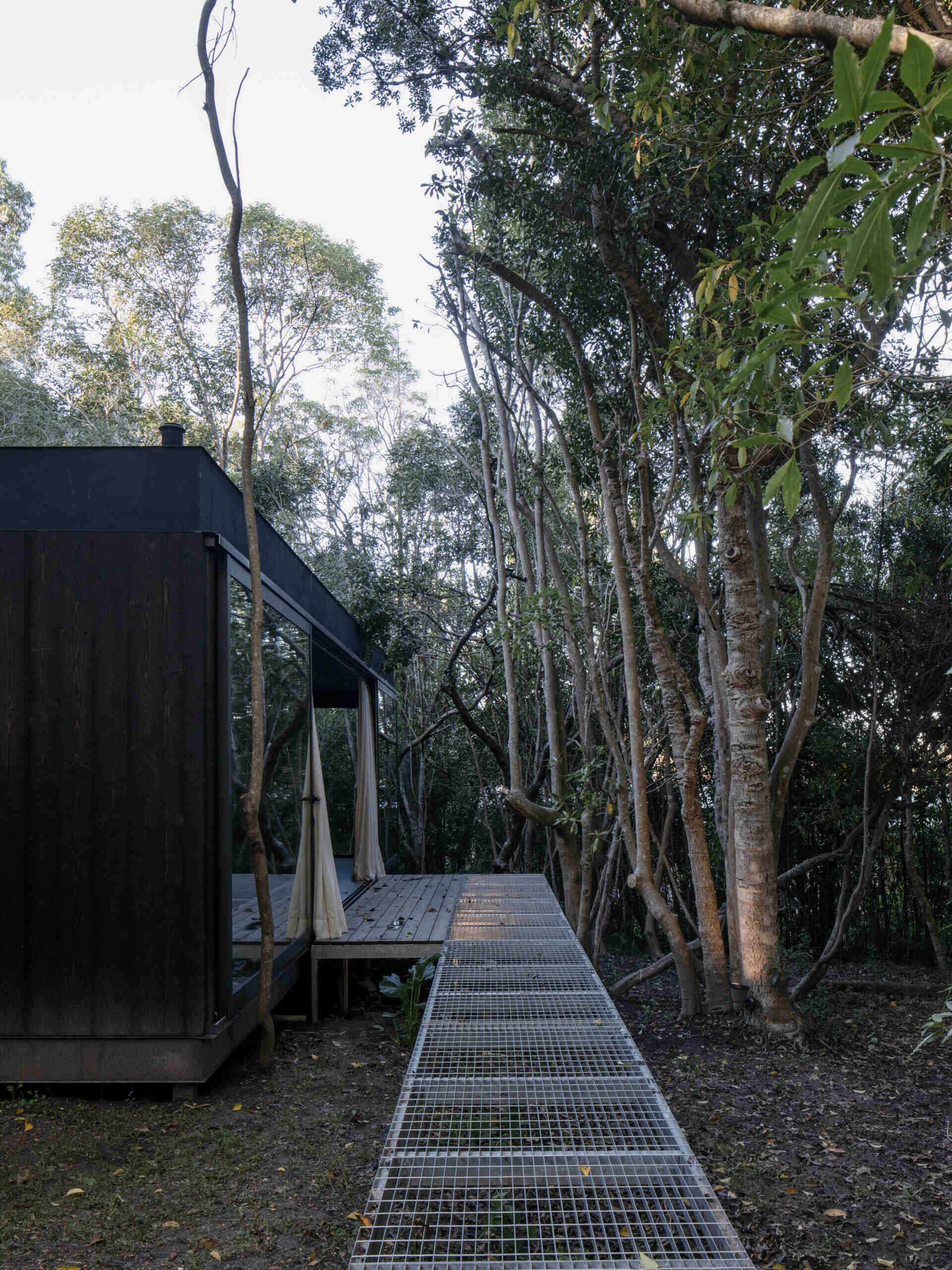
Photography by Aldo Lanzi
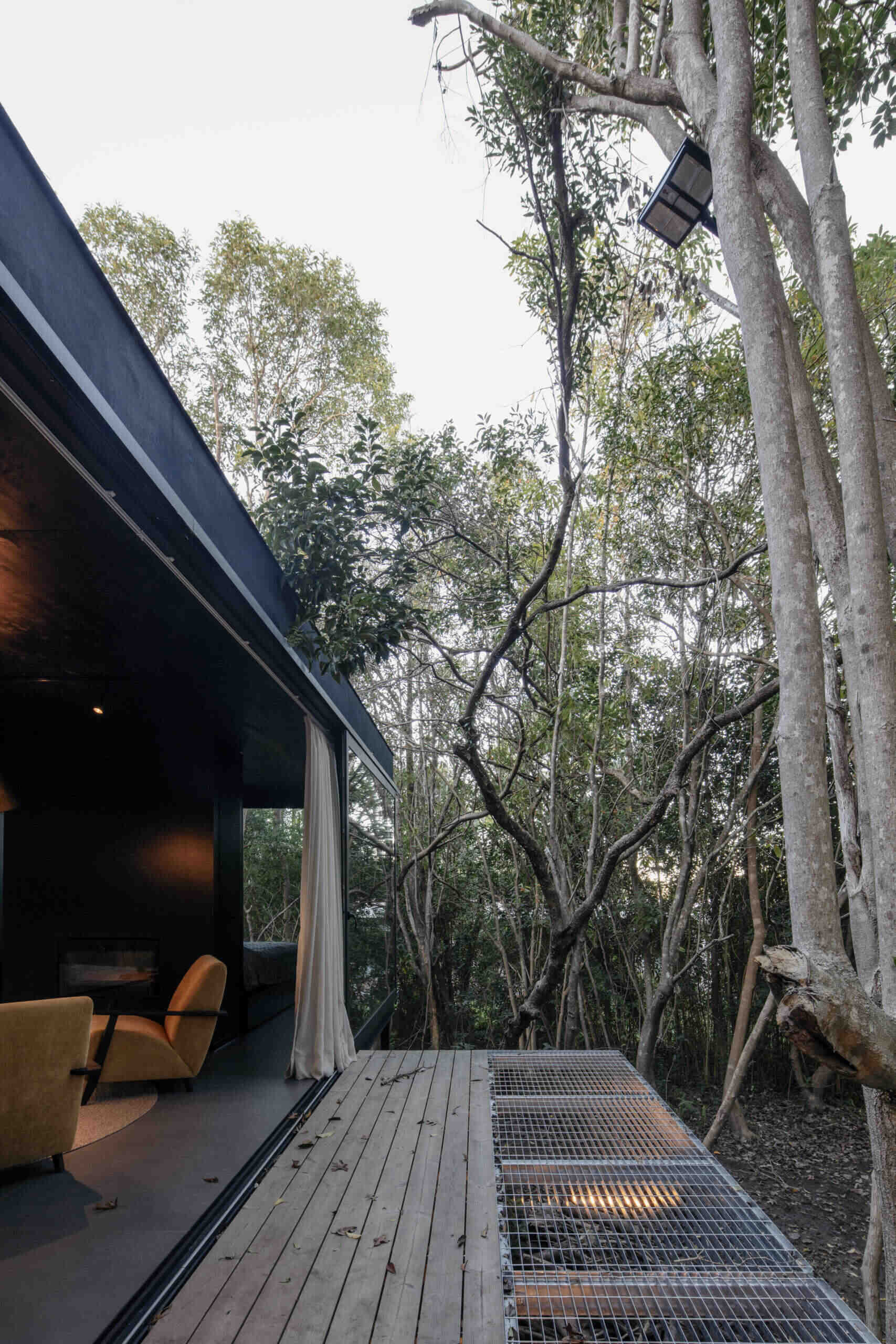
Photography by Aldo Lanzi
At the heart of Casa Flor, sliding panels blur the boundaries between indoors and outdoors, allowing the social space to open fully on both sides. Toward the back, the bedroom is framed by solid walls and a floor-to-ceiling window that gives the impression of resting within the trees. The result is a quiet, immersive environment for living simply yet comfortably.
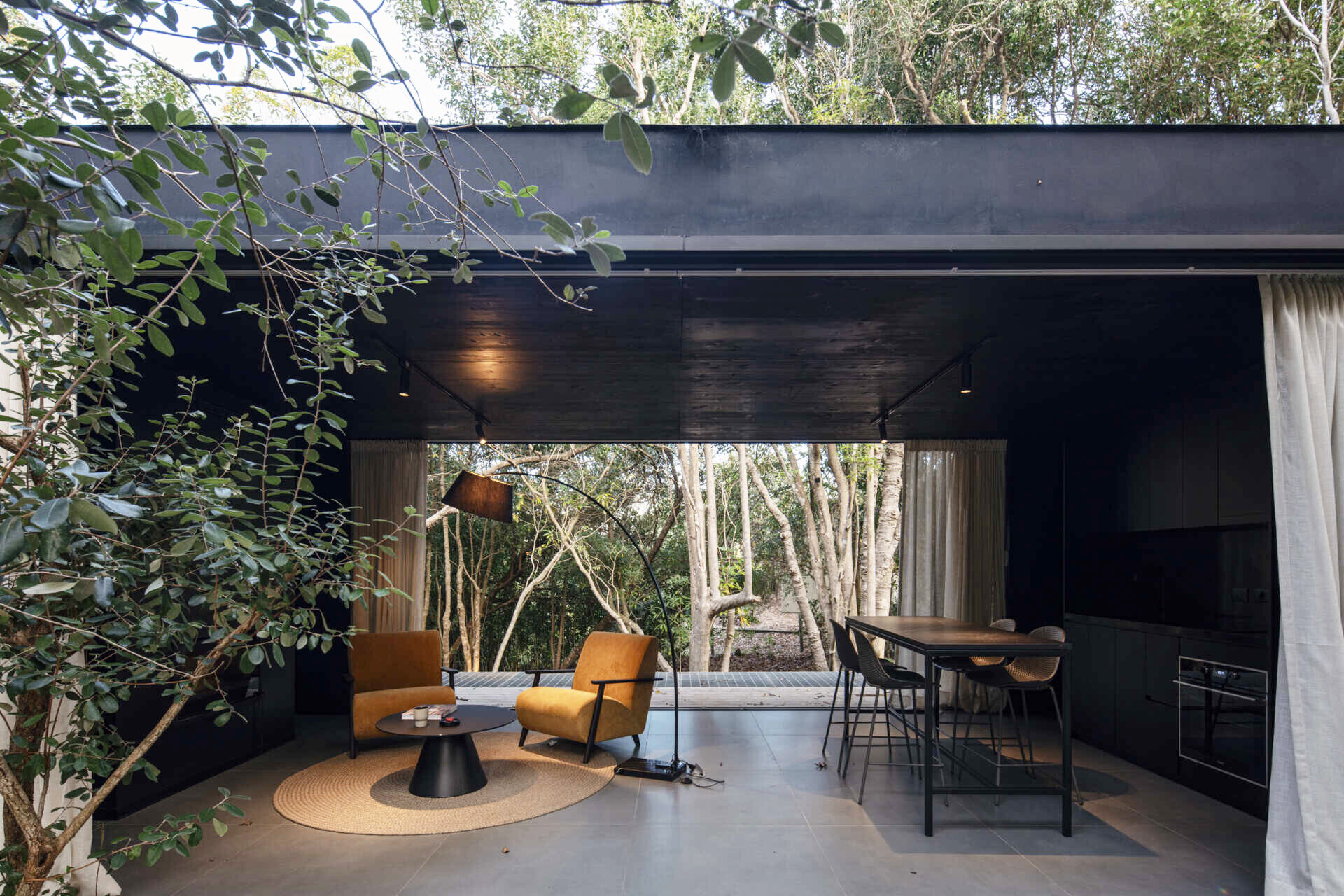
Photography by Aldo Lanzi
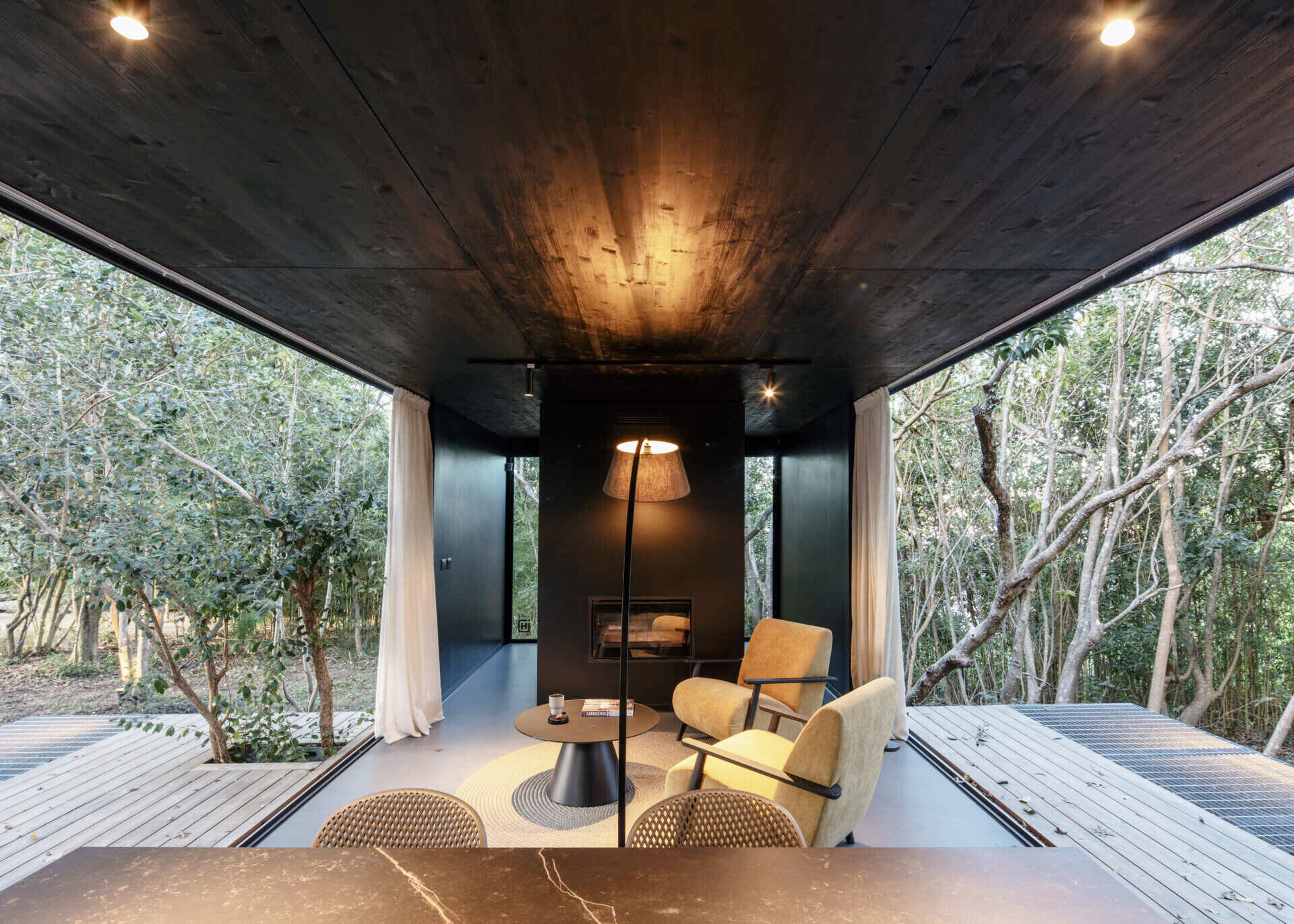
Photography by Aldo Lanzi
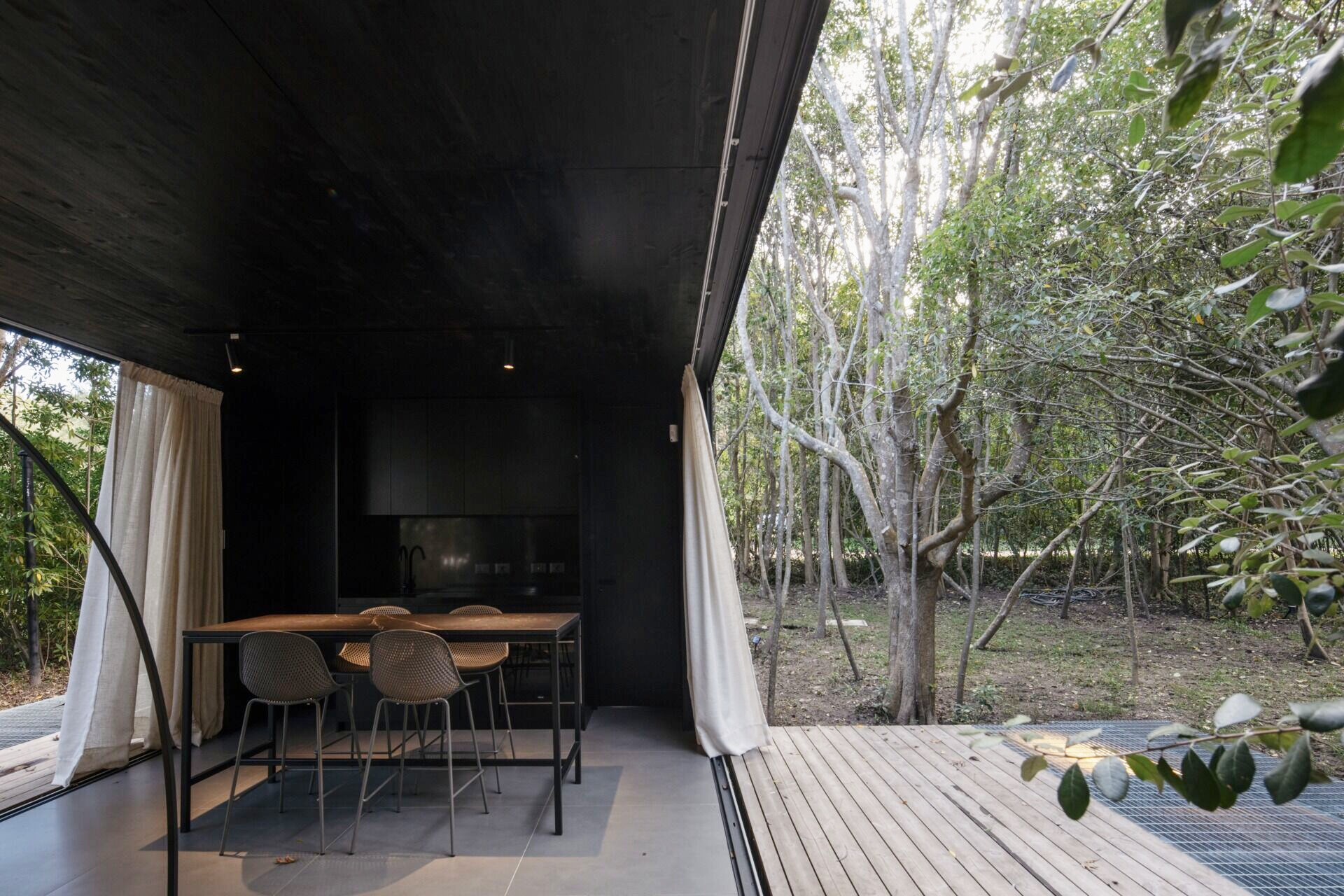
Photography by Aldo Lanzi
The journey of Casa Flor from factory to site highlights the prefabricated construction. Built entirely under controlled conditions, the home was transported and set into place with minimal disruption.
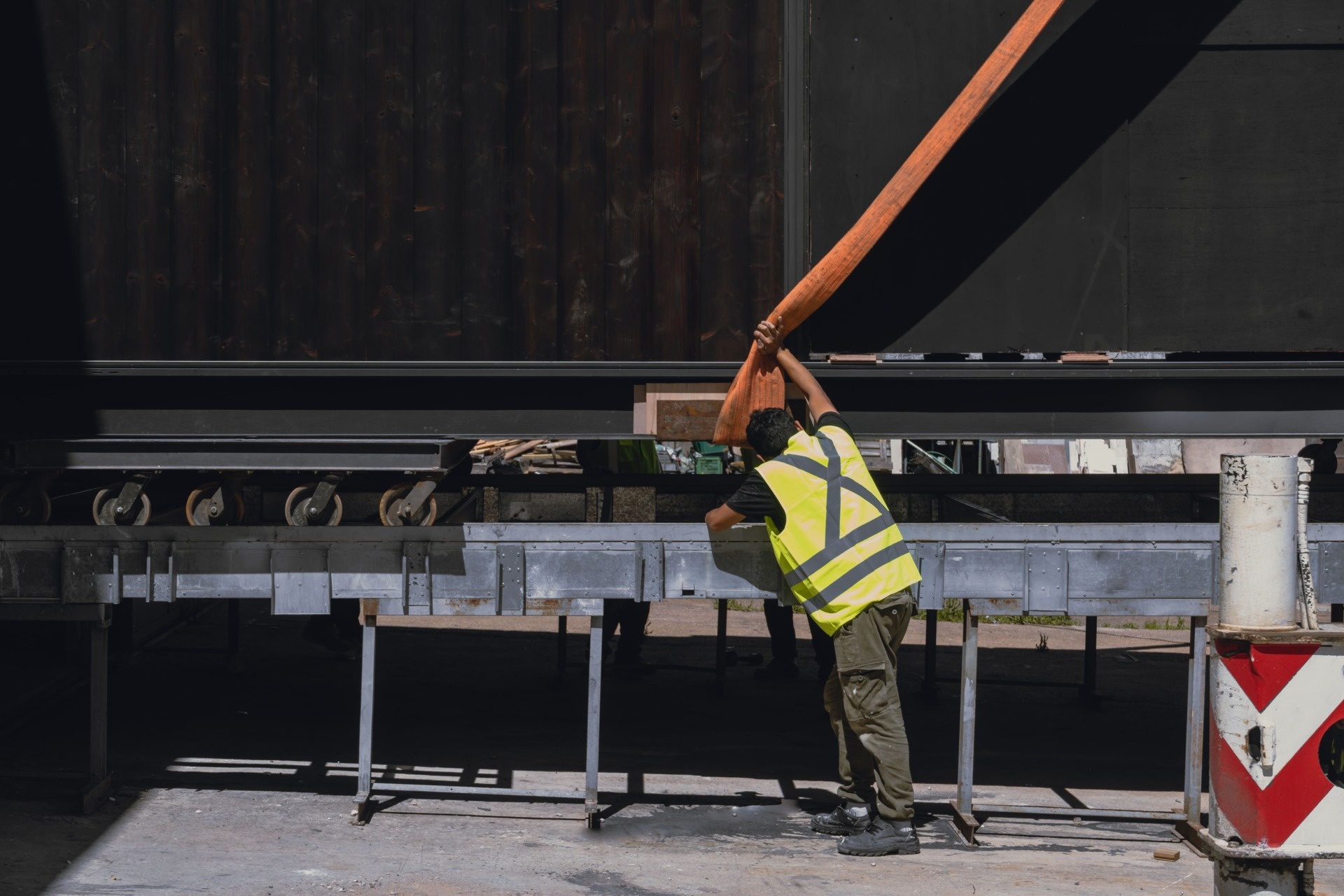
Photography by Agustin Sica
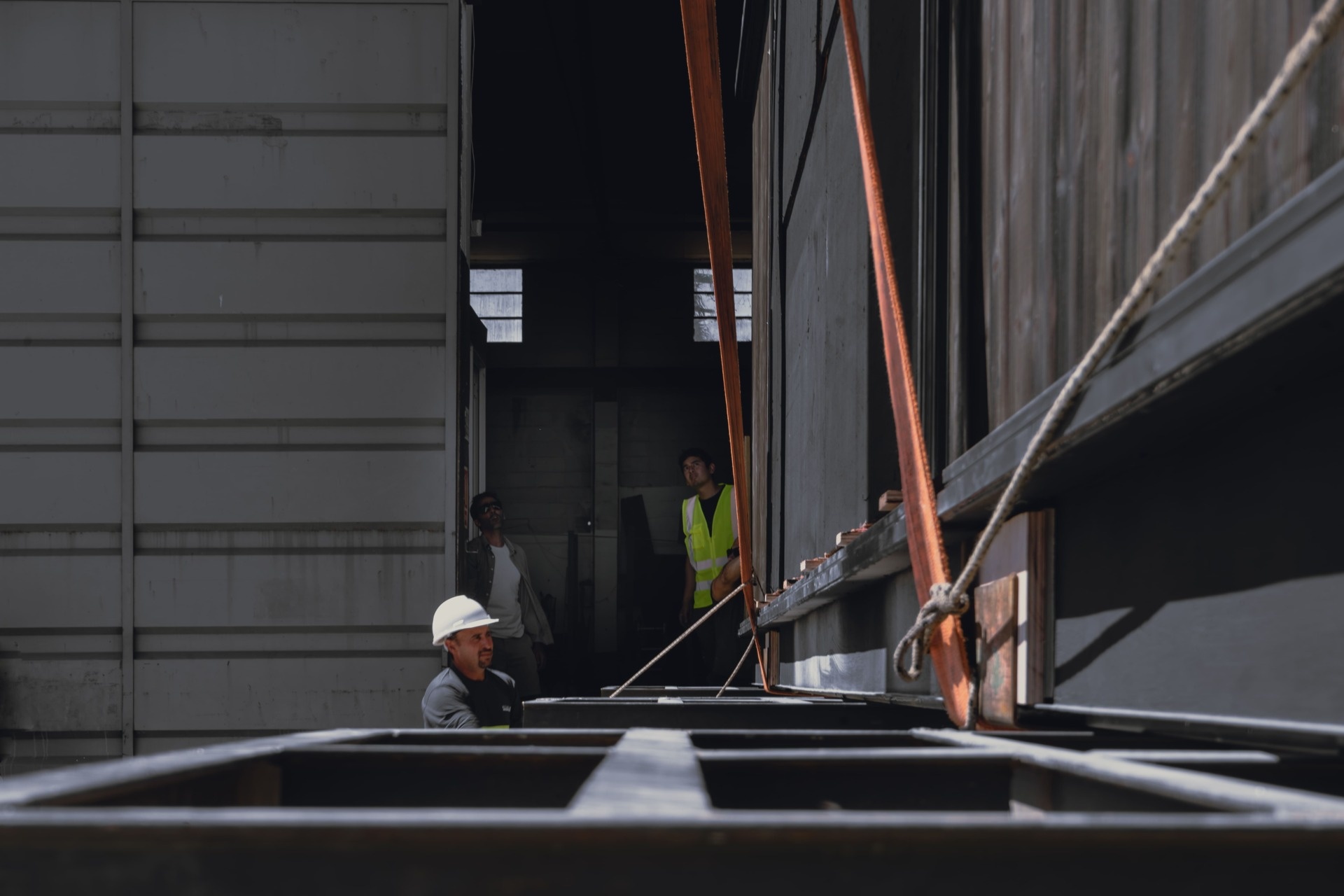
Photography by Agustin Sica
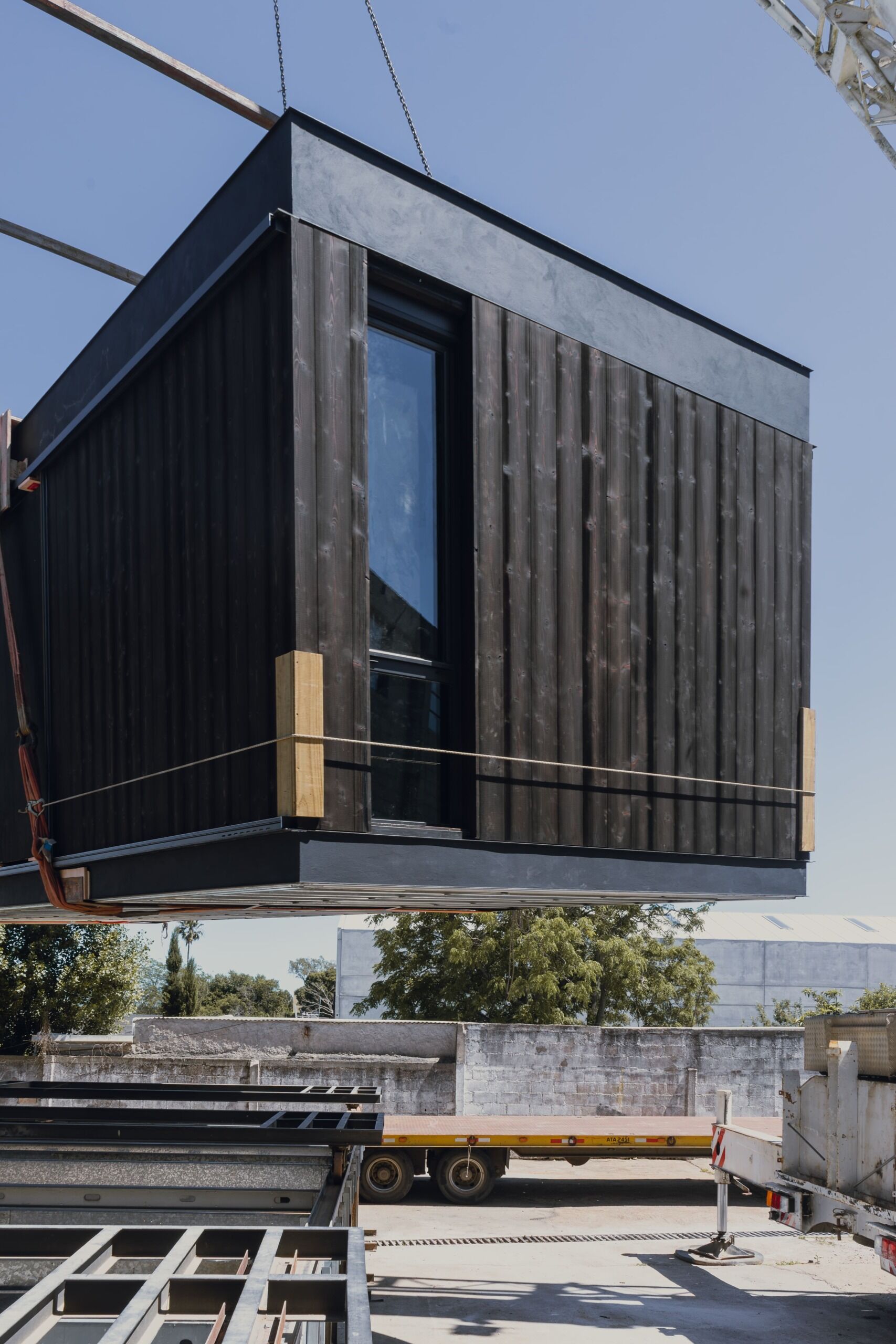
Photography by Agustin Sica
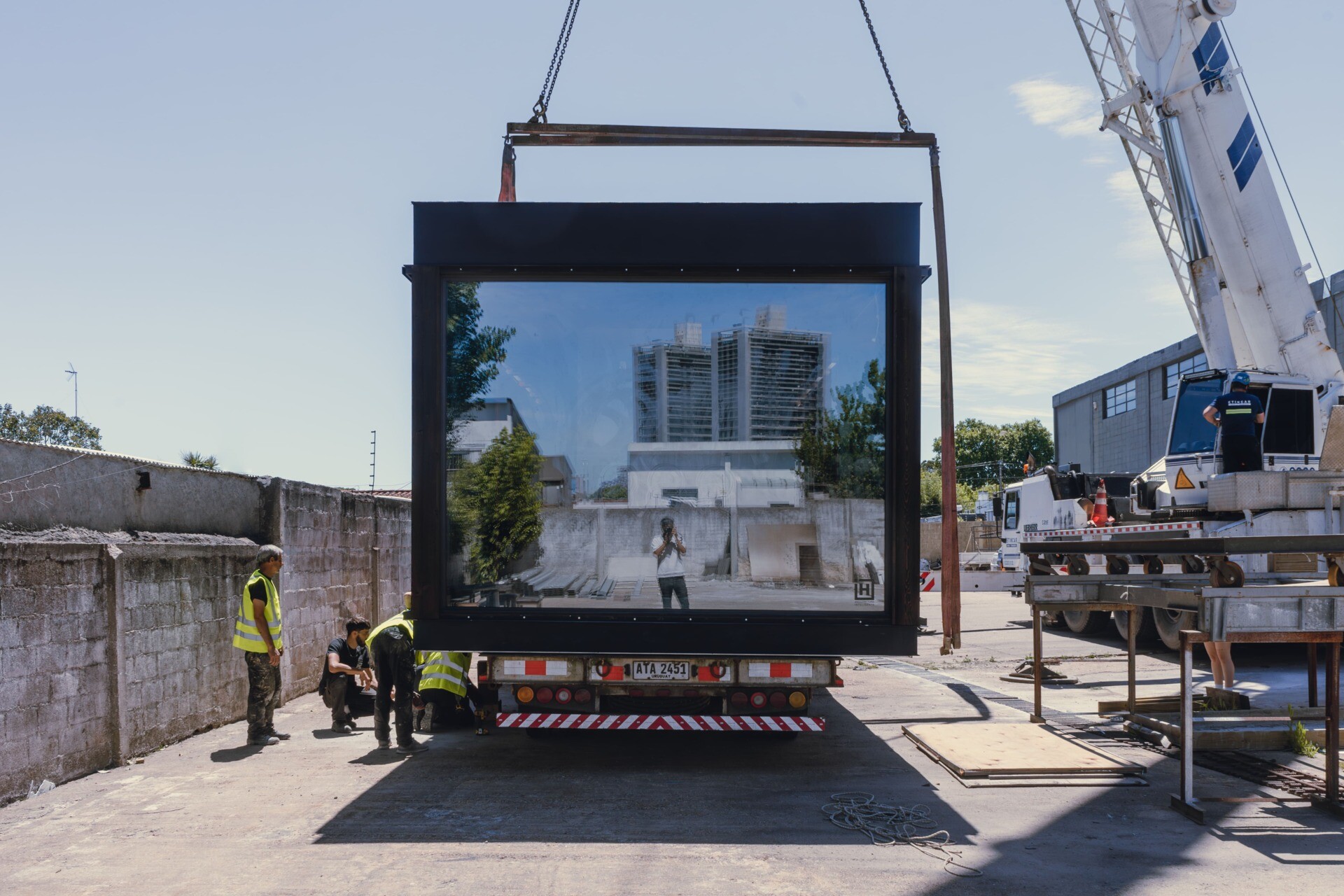
Photography by Agustin Sica
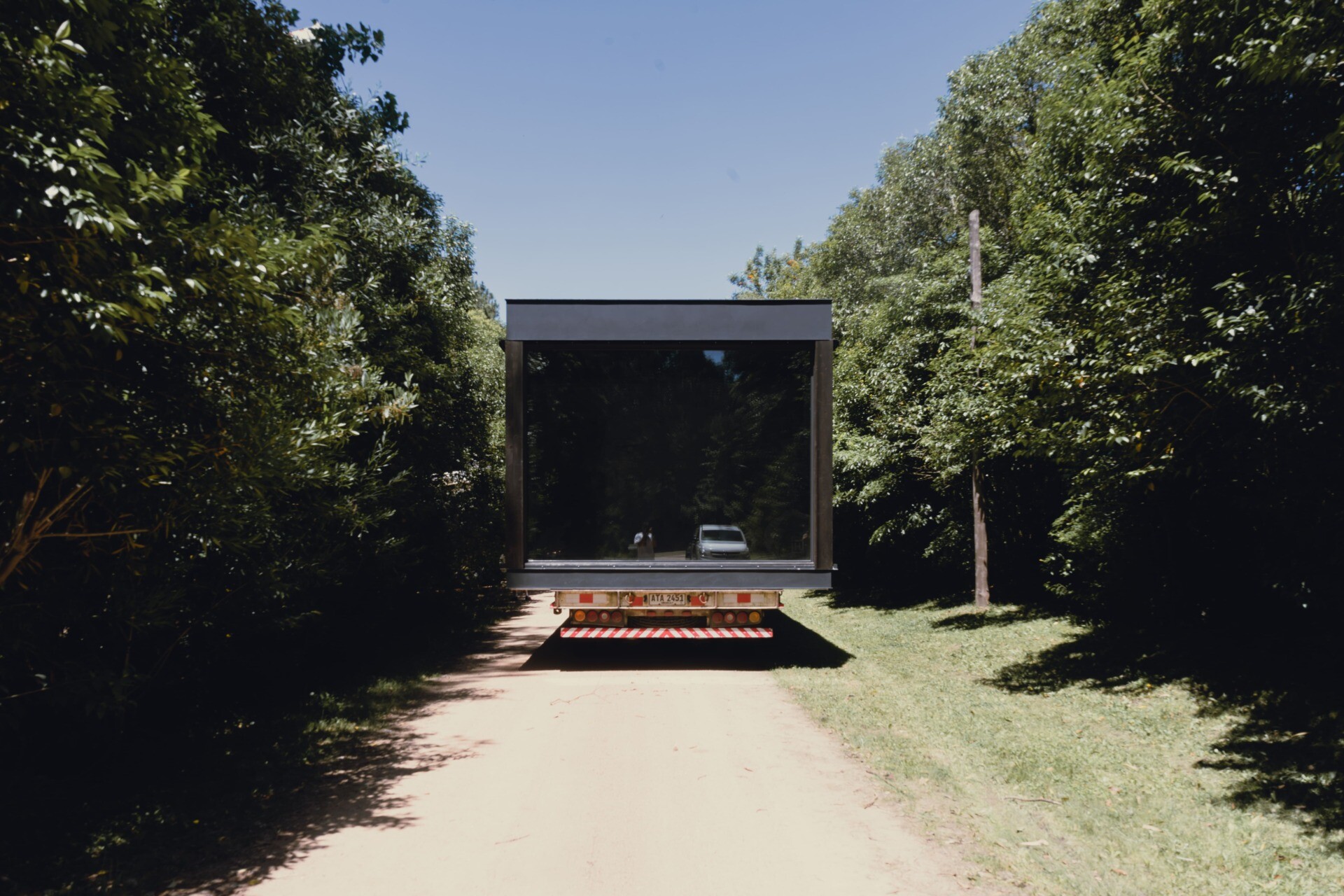
Photography by Agustin Sica
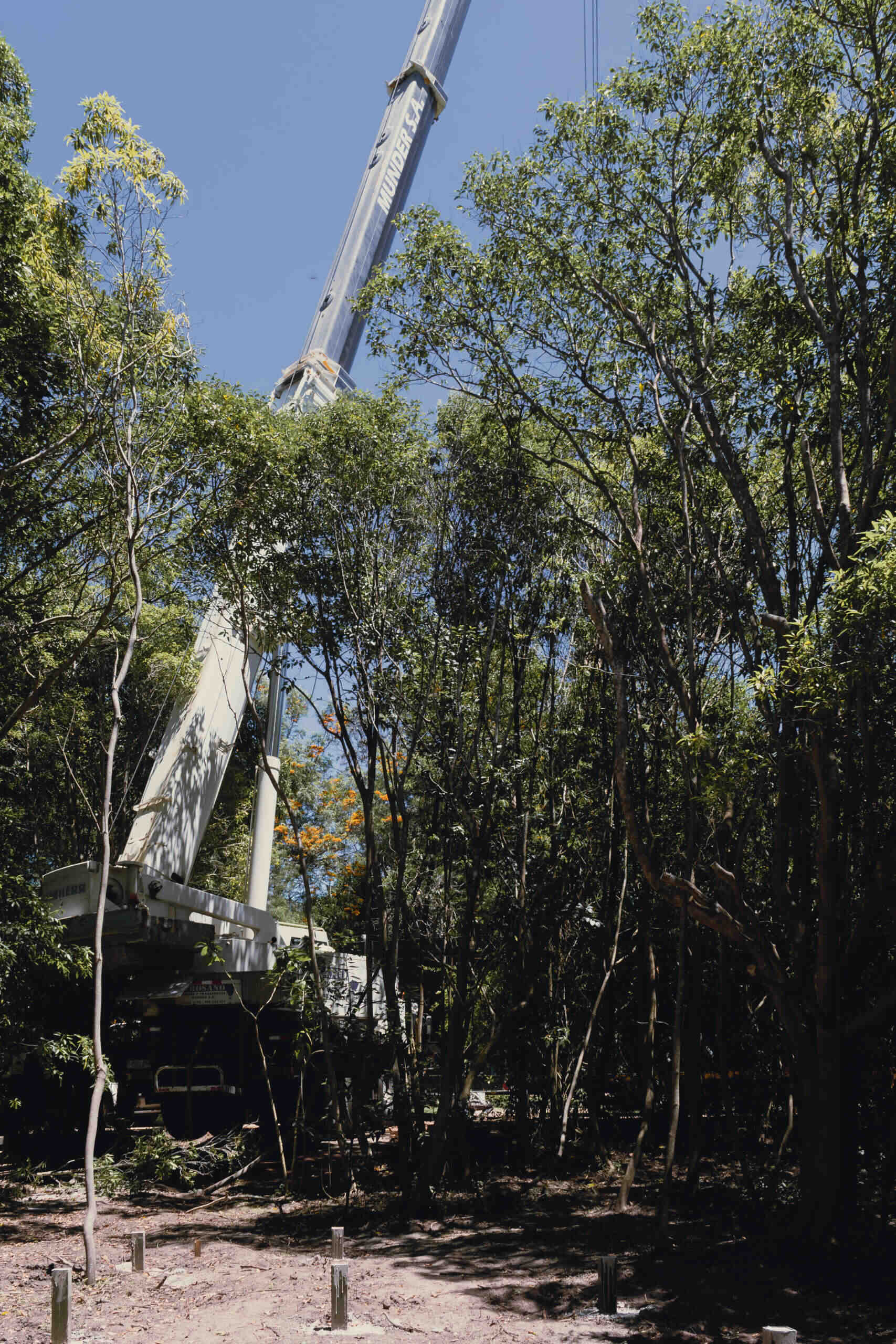
Photography by Agustin Sica
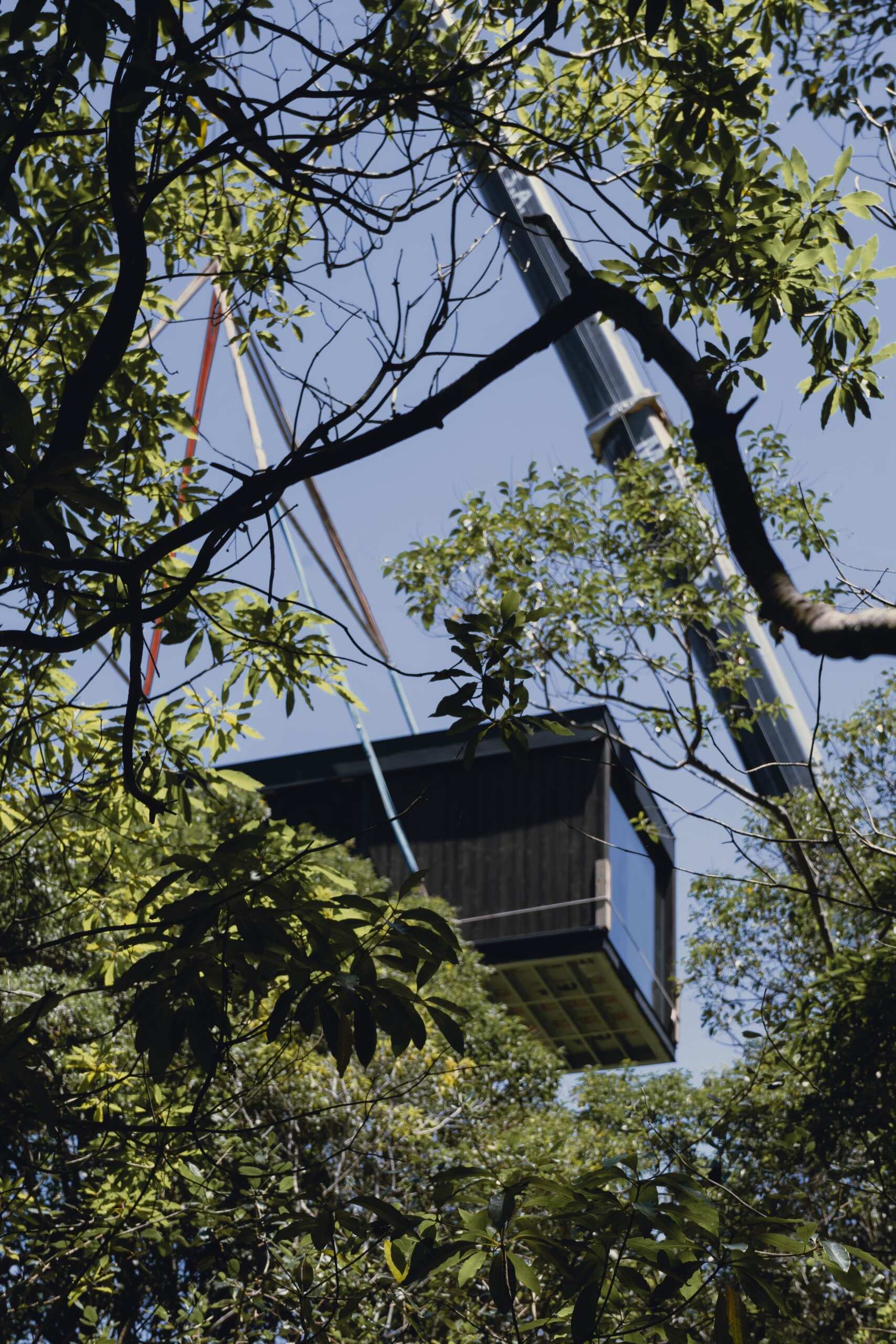
Photography by Agustin Sica
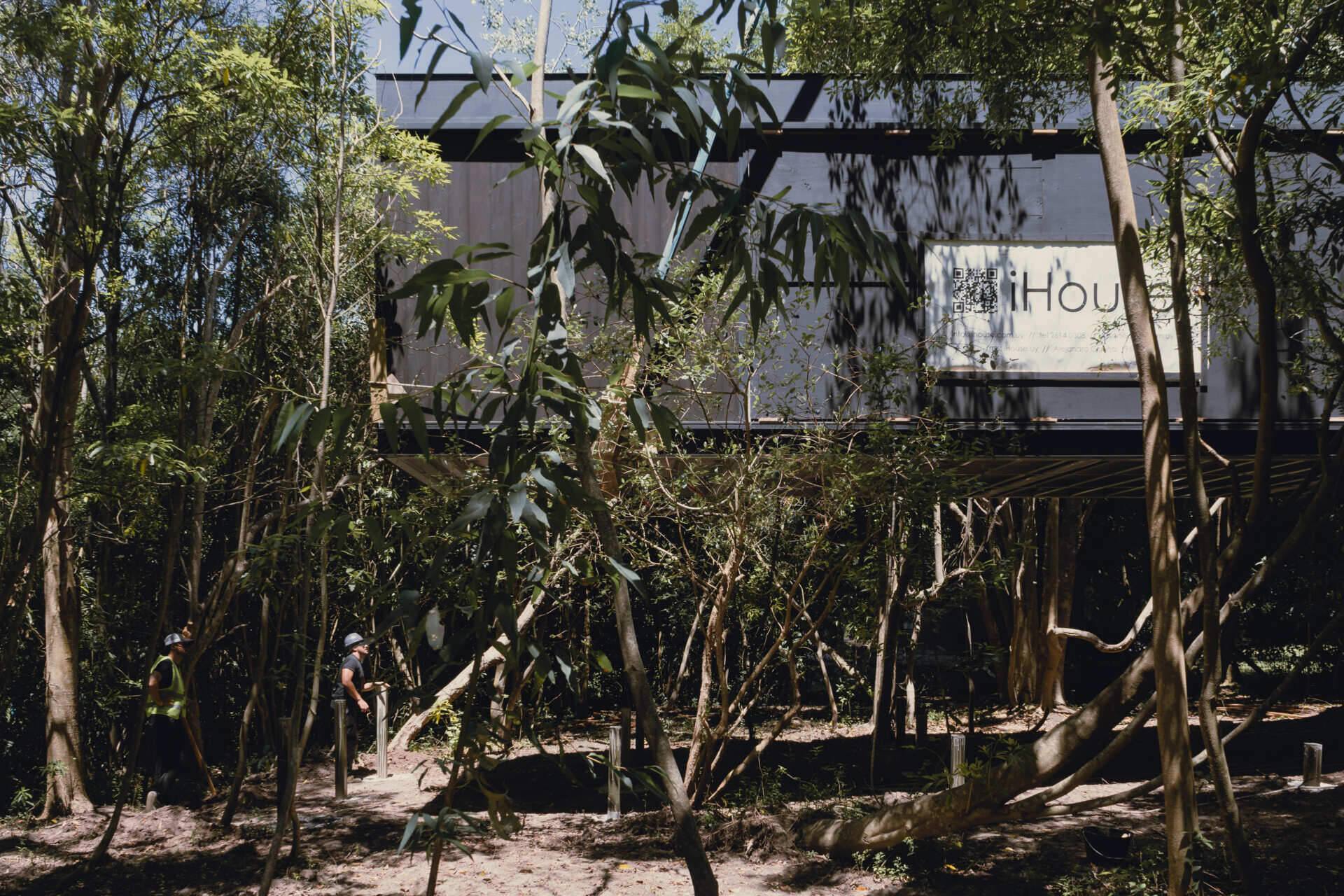
Photography by Agustin Sica
Video by Agustín Sica
Here’s a look at the architectural drawings for the home.
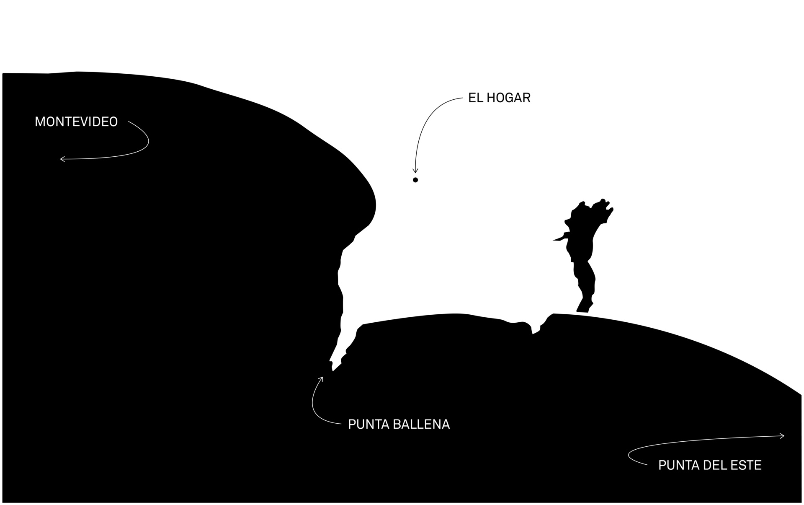
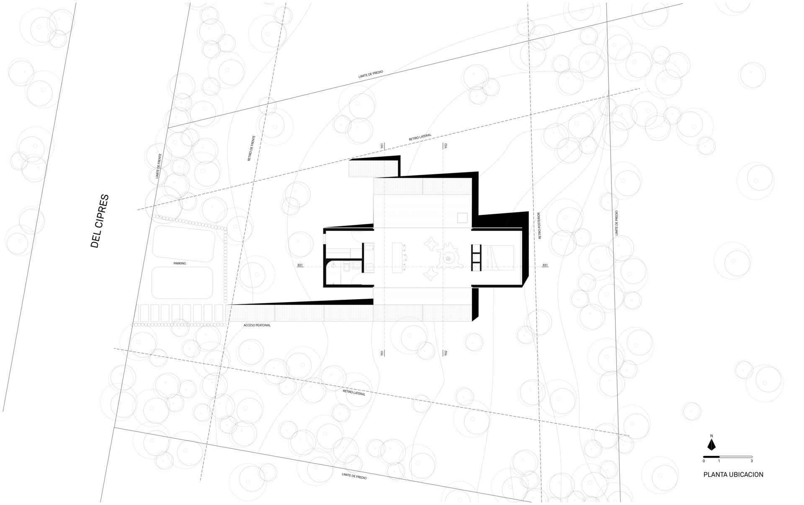
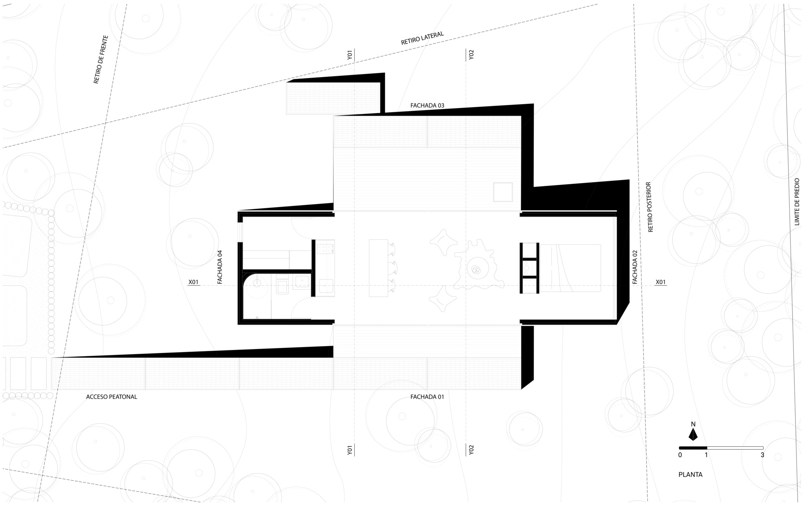
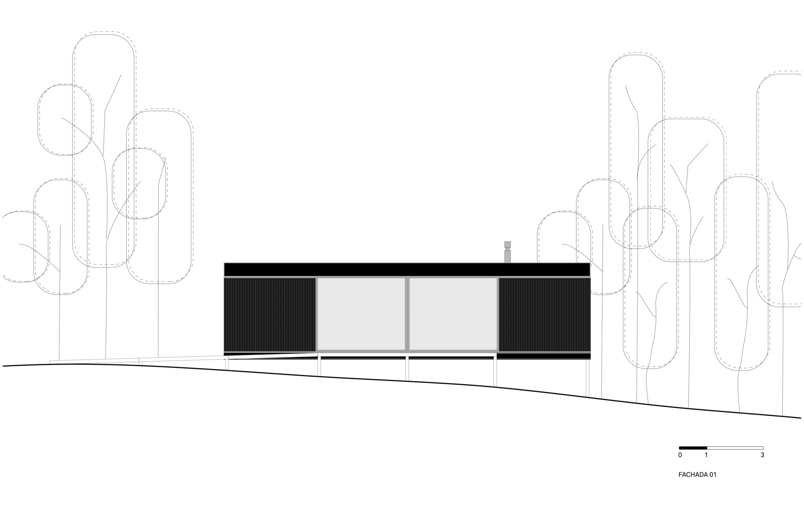
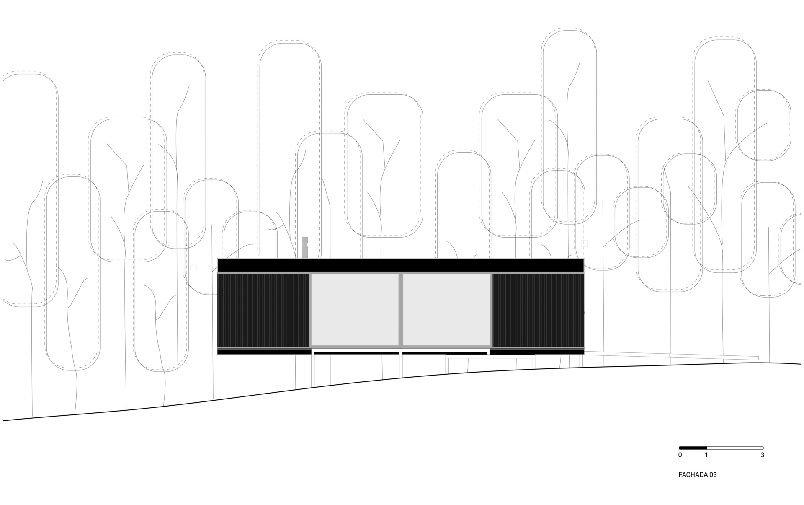
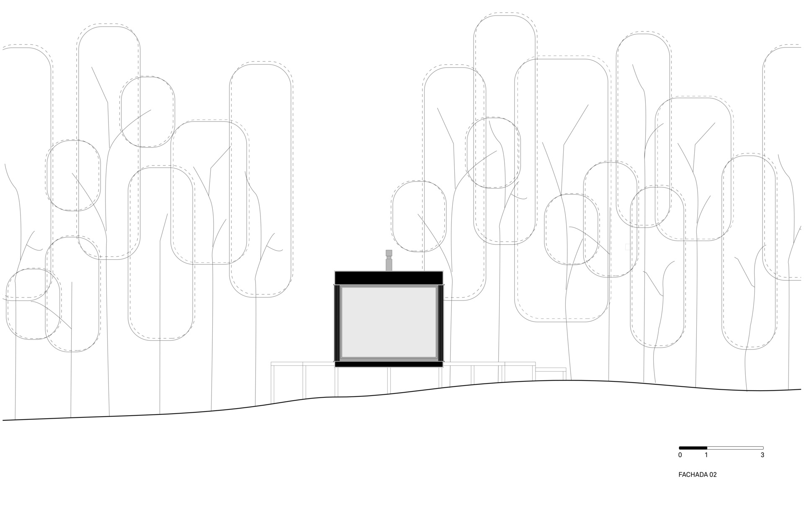
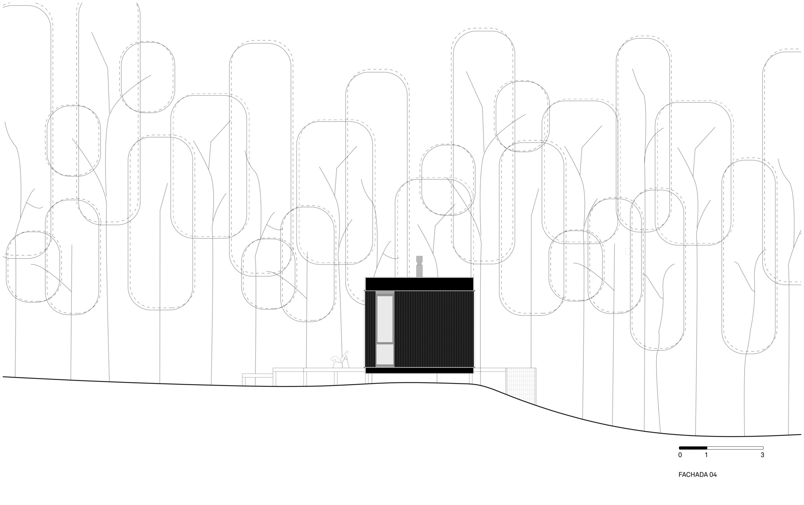
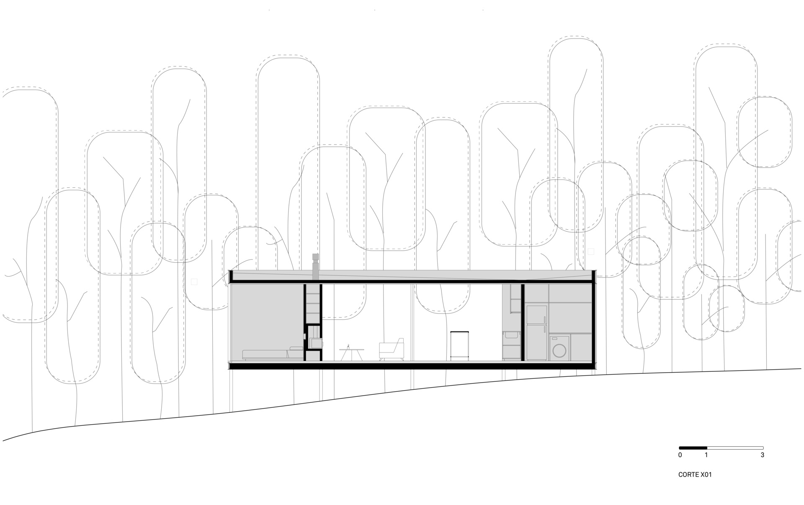
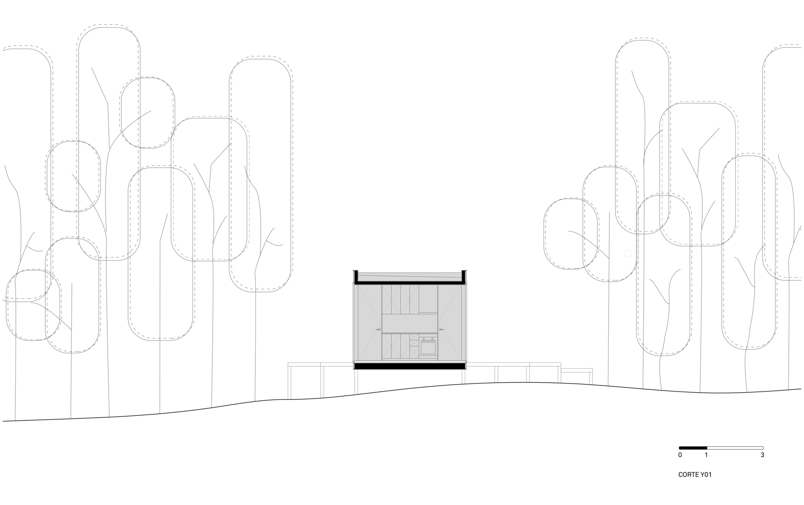
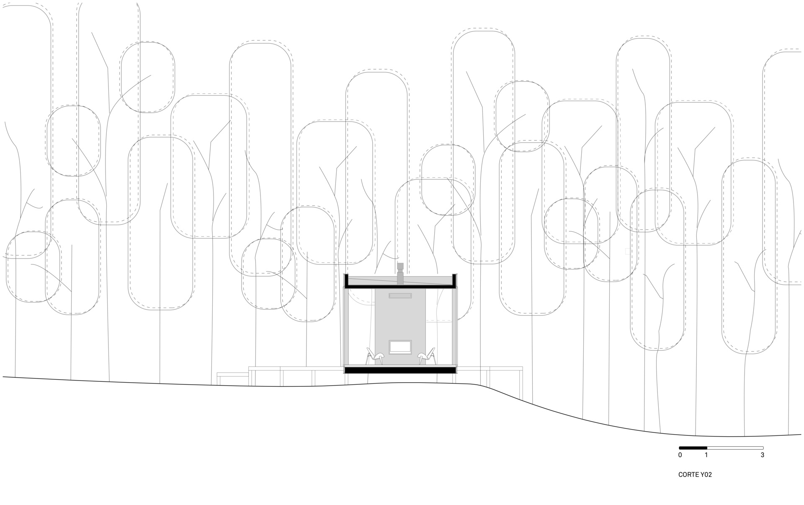
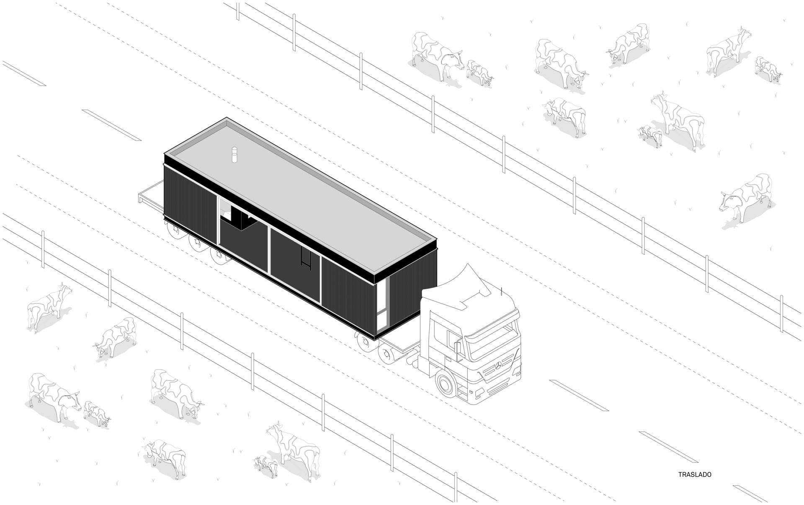
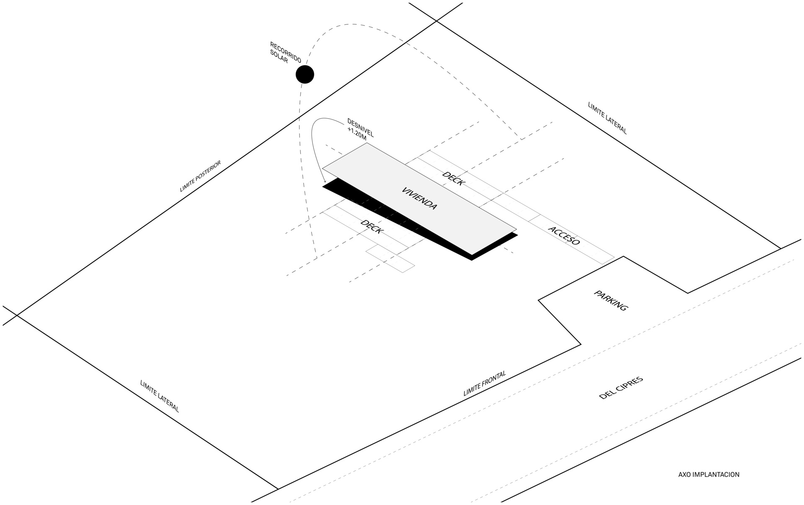
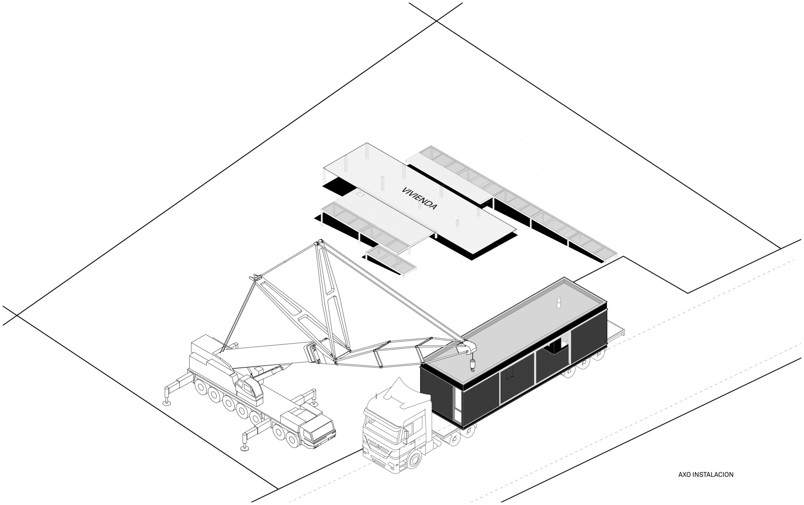
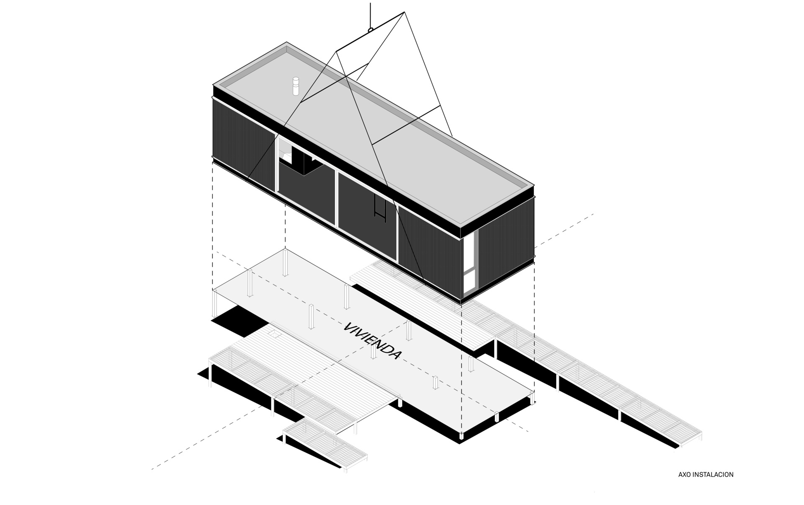
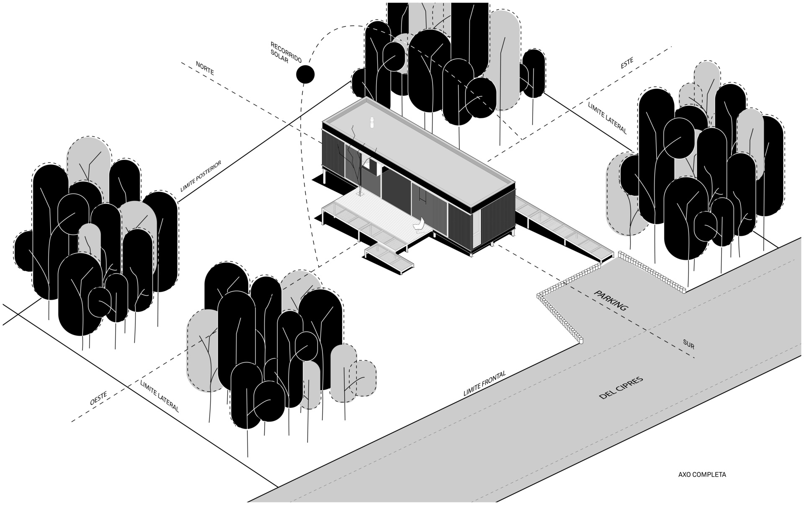
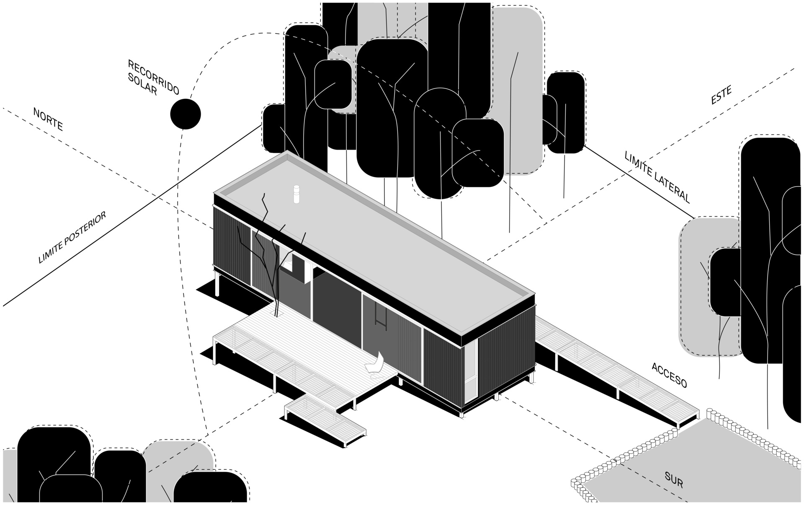
Casa Flor embodies iHouse estudio’s commitment to efficiency, precision, and sensitivity to place. More than just a structure, it is a prefab dwelling that amplifies the experience of nature while delivering a sense of calm and intimacy.