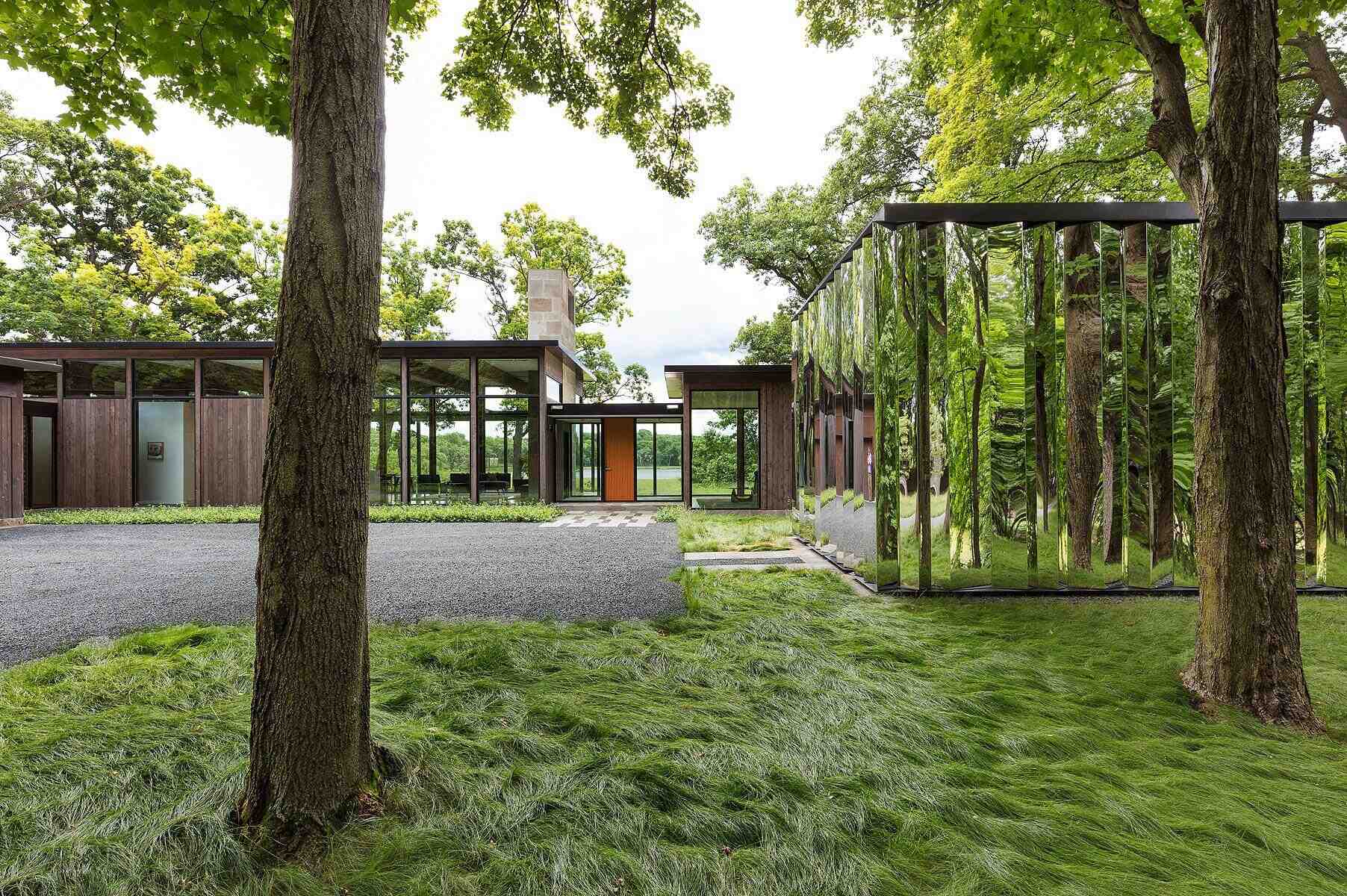
Tucked deep within a wooded plateau in Woodland, Minnesota, sits a home that seems to whisper rather than shout. Designed by ALTUS Architecture + Design, this serene, single level retreat was created for a couple who wanted calm spaces, natural light and an intimate connection to the forest all around them. What unfolds is a modern home that blends into the trees while giving its owners front row seats to lake and wetland views.
A House Designed to Settle Into the Forest
ALTUS Architecture + Design set out to create a home that quietly integrates into its surroundings, so the first impression is one of calm rather than drama. The house sits on a natural plateau overlooking a wetland and lake, and its placement was carefully planned to capture both the long views and the shifting light that filters through the trees.
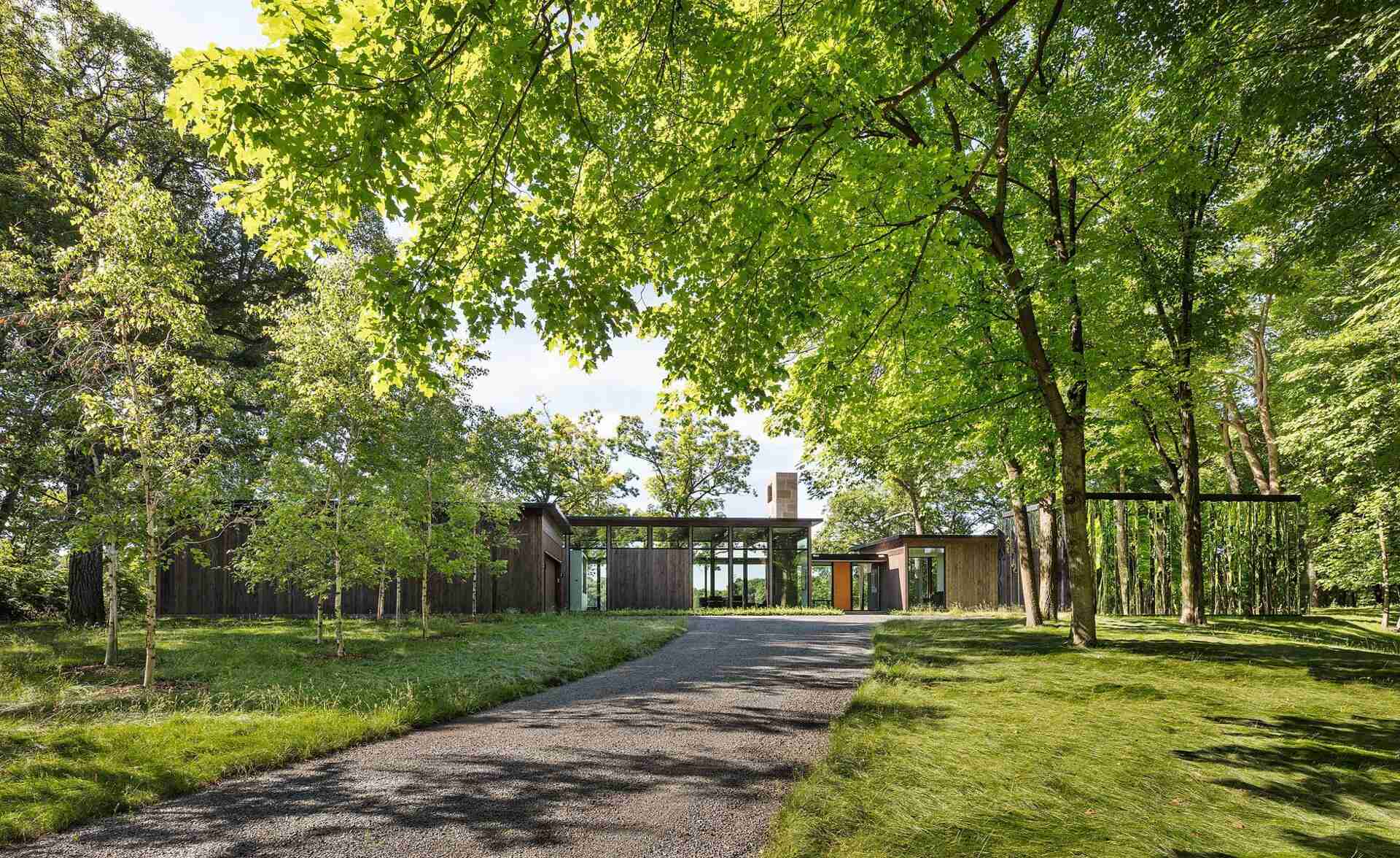
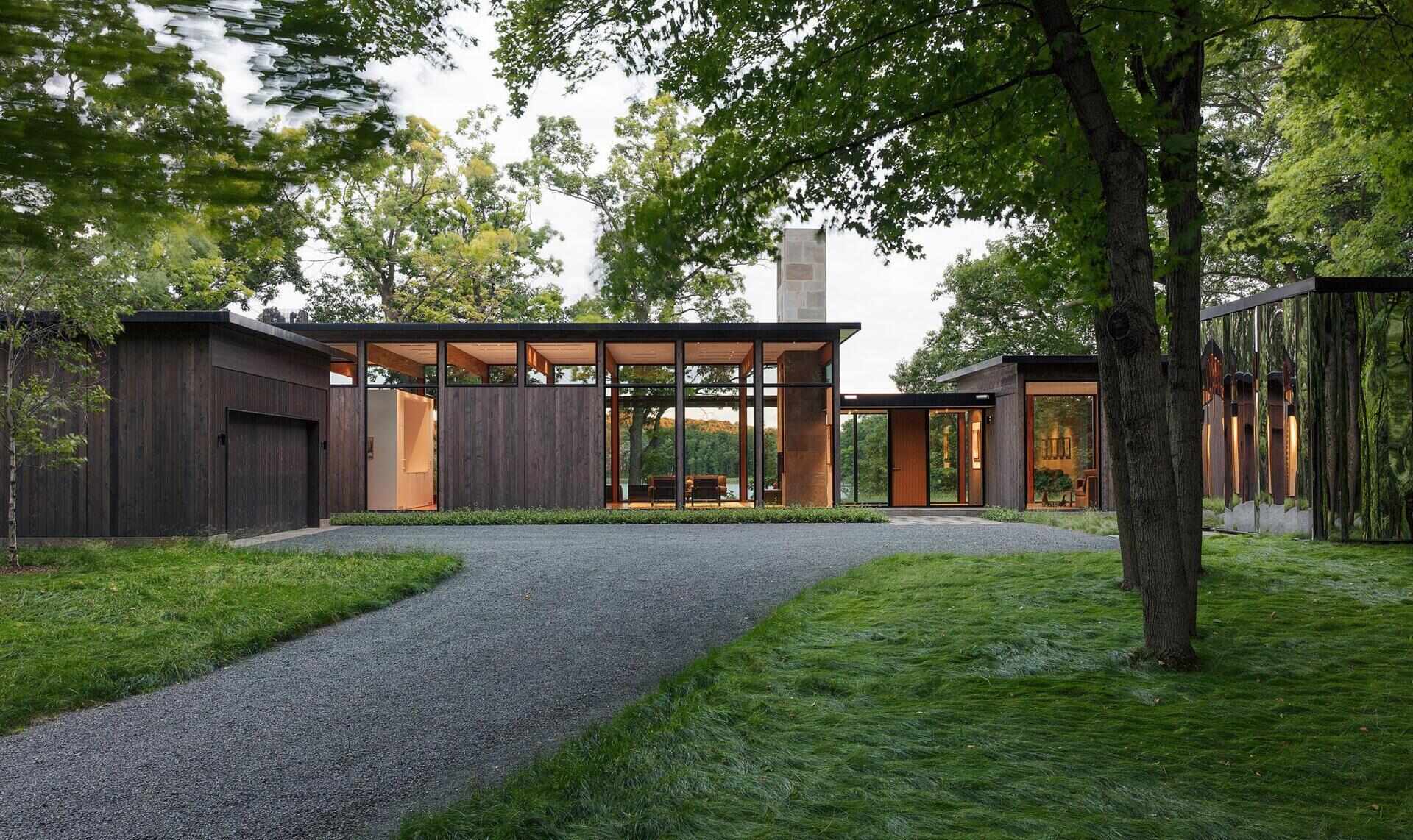
A Shiny Shed That Almost Disappears
Before you even reach the house, you pass a detached out building known as the “shiny shed”. This storage structure has reflective surfaces that pick up fragments of the surrounding forest, making it look as if it dissolves into the woods. It acts as a playful counterpoint to the dark stained timber of the main home and offers a hint that this project was designed with both subtlety and surprise in mind.
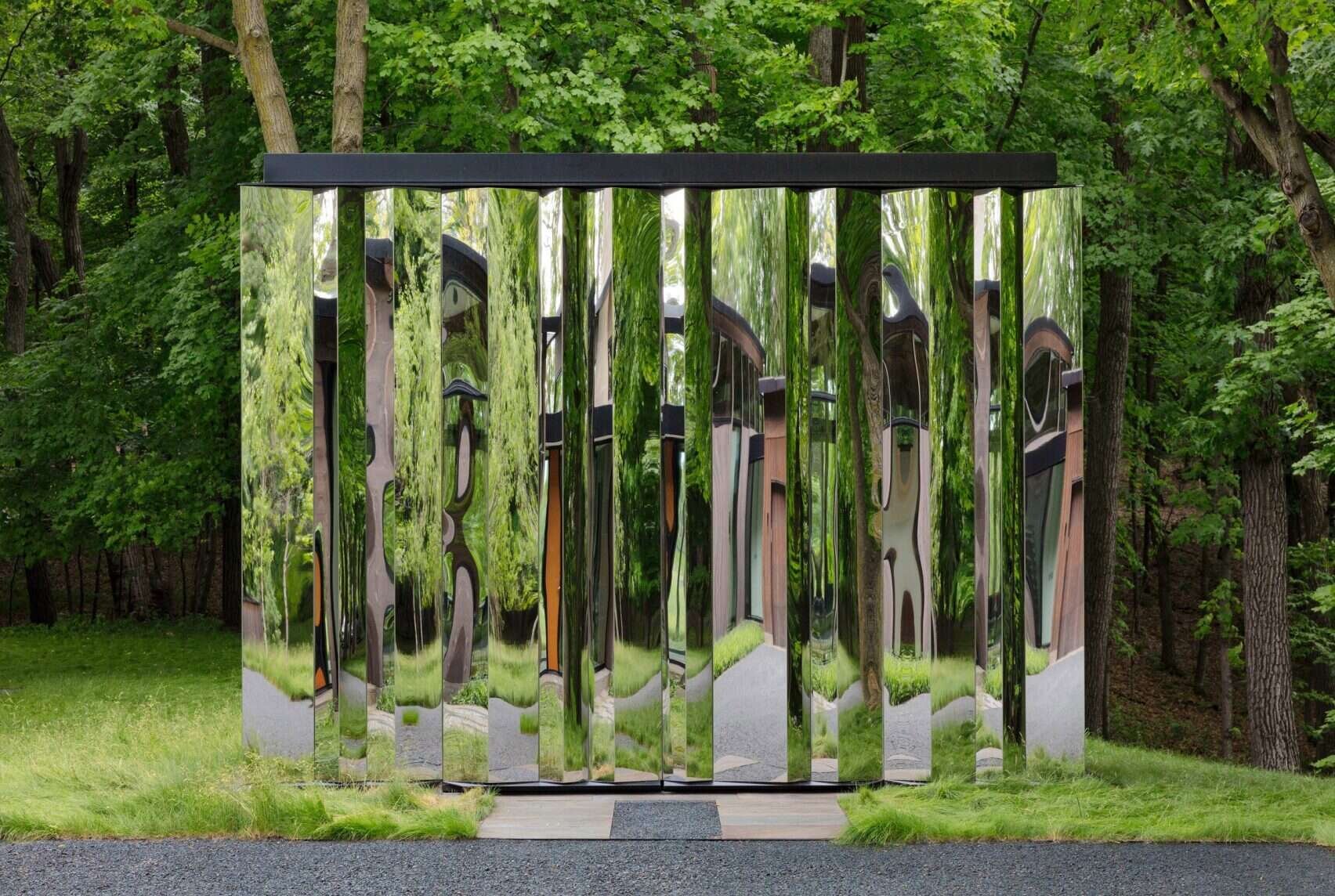
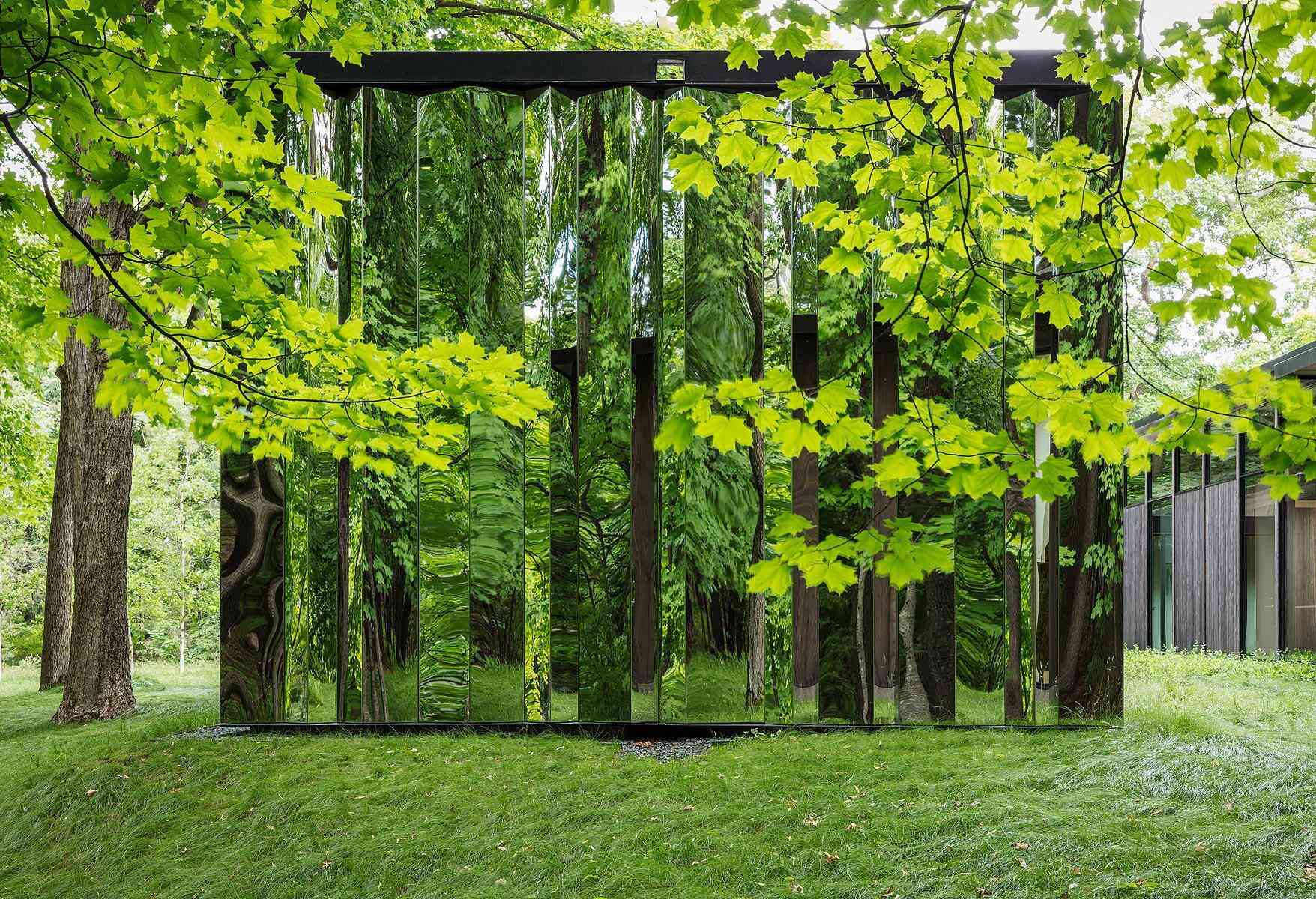
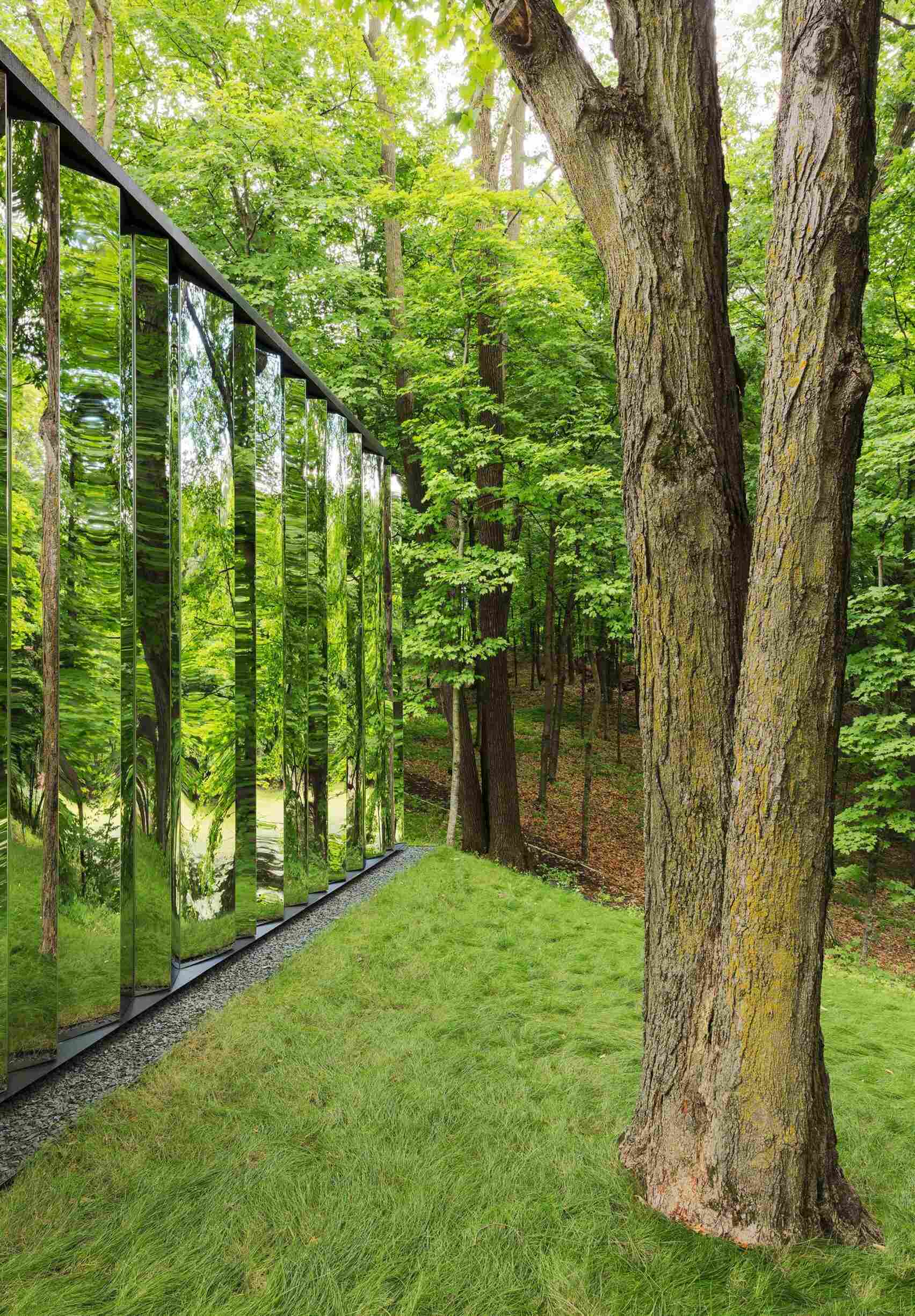
Three Timber Wings Linked by Glass
Returning to the main home, the layout unfolds across a single level, made up of three wood clad wings connected by sleek glass entry links. These links feel almost weightless, flooding the interiors with daylight while keeping the connection to the outdoors uninterrupted. The wings help form a quiet arrival courtyard and give each part of the home its own realm, from living to sleeping to working.
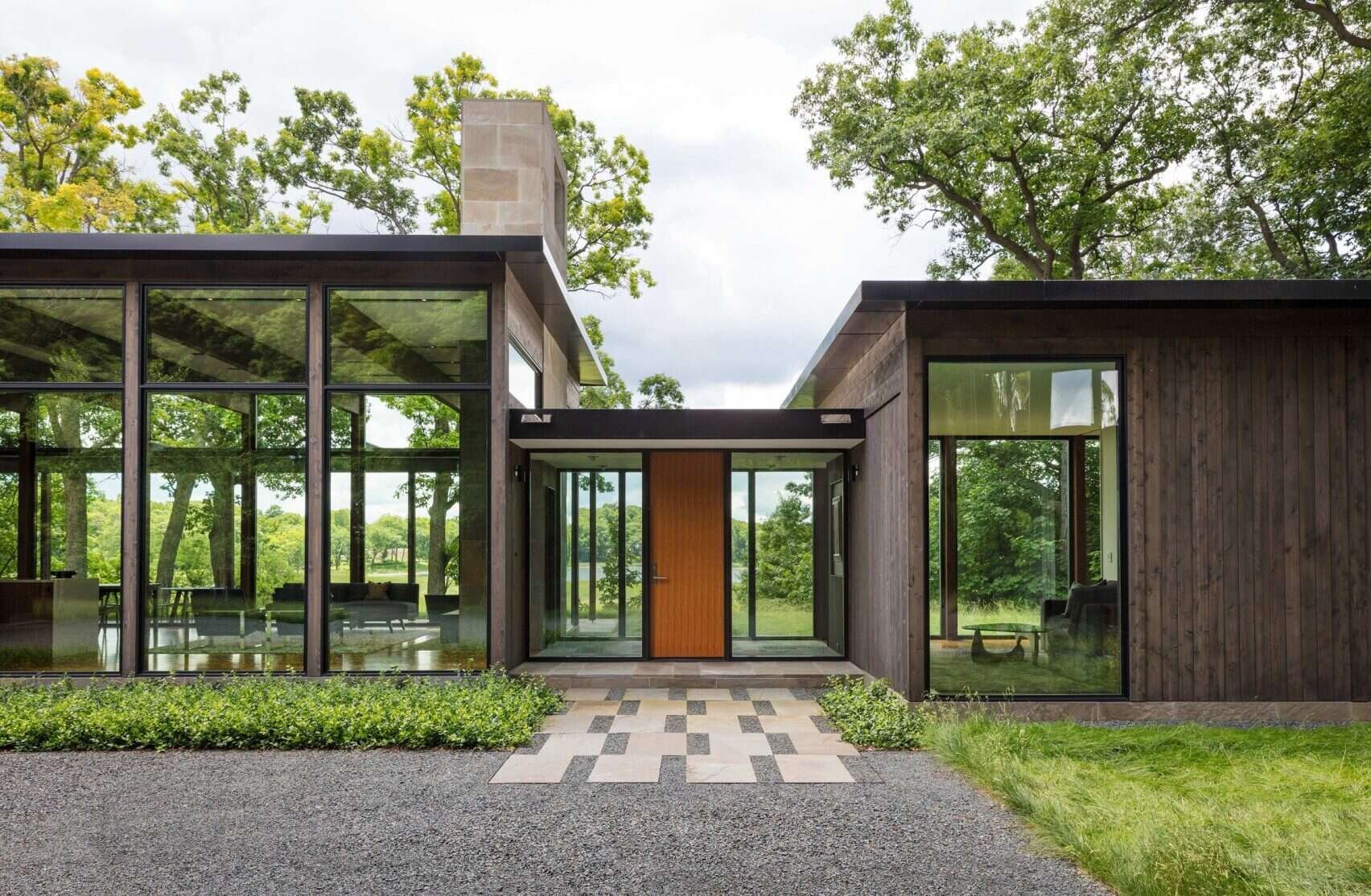
Warm, Clean and Uncluttered Interiors
Inside, the home has been shaped around the couple’s love for warm materials and simple, calm spaces. Walnut flooring sets the tone, paired with exposed beams and white walls that make the rooms feel open yet grounded. Everything is kept clean lined and intentionally minimal, allowing nature to take the lead rather than the decor.
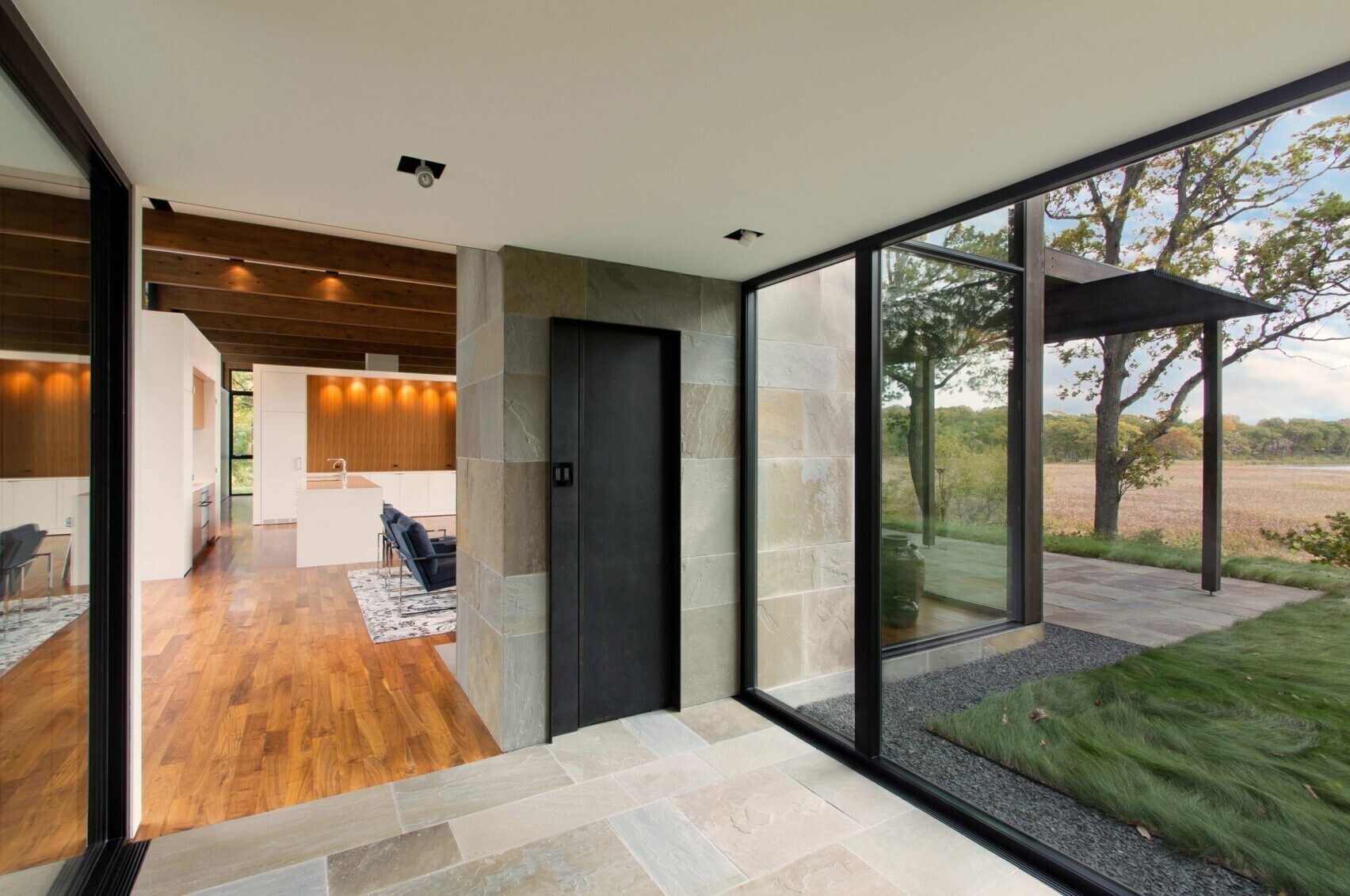
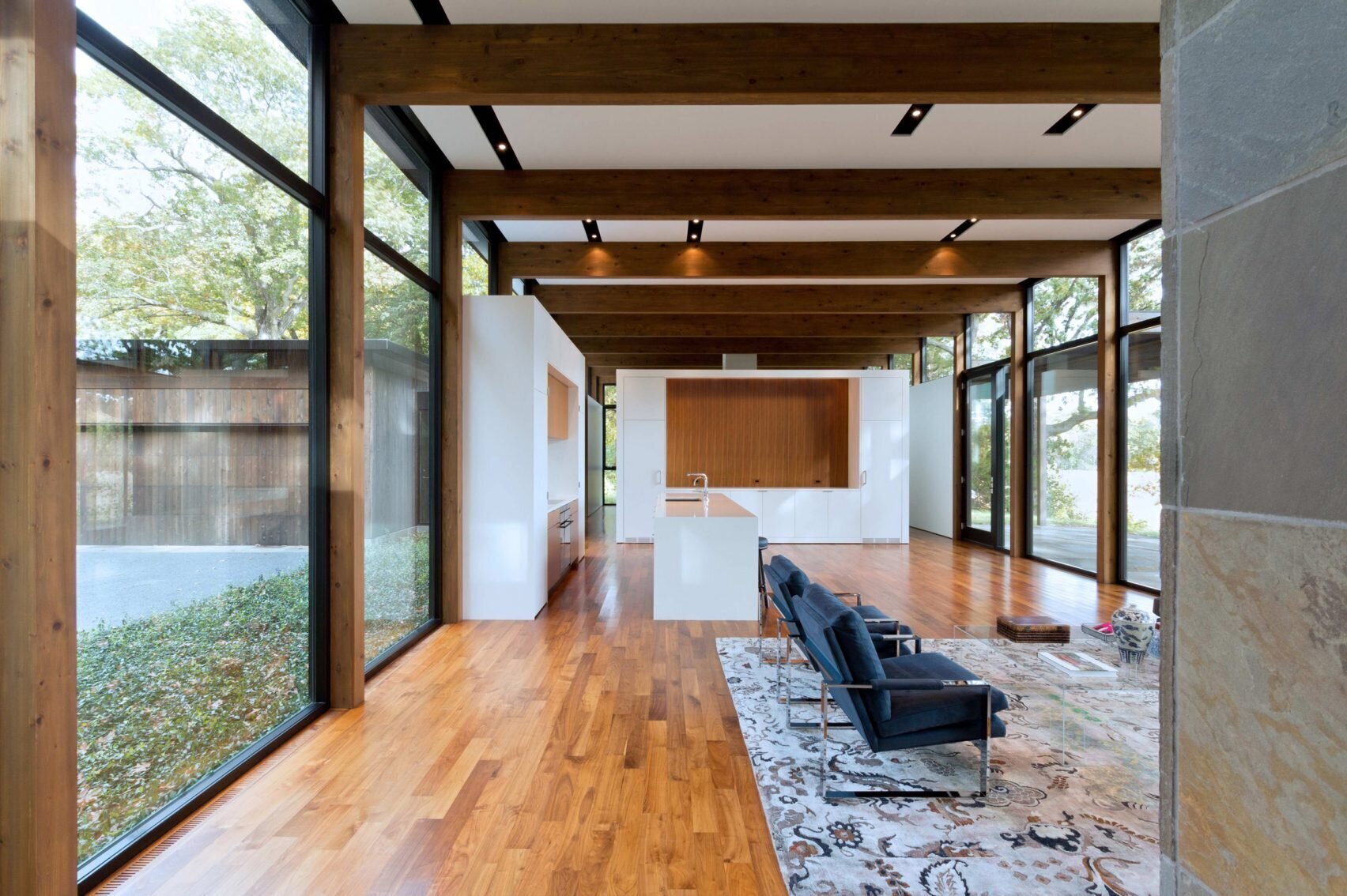
An Open Living Room With a Bluestone Heart
The living room, kitchen and dining area share one generous open space. A bluestone fireplace with blackened steel accents anchors the room and brings a natural ruggedness that suits the landscape outside. This freestanding structure is positioned to maintain clear views while gently defining the living zone. It also connects visually to the bluestone terrace outdoors, creating one continuous experience from inside to out.
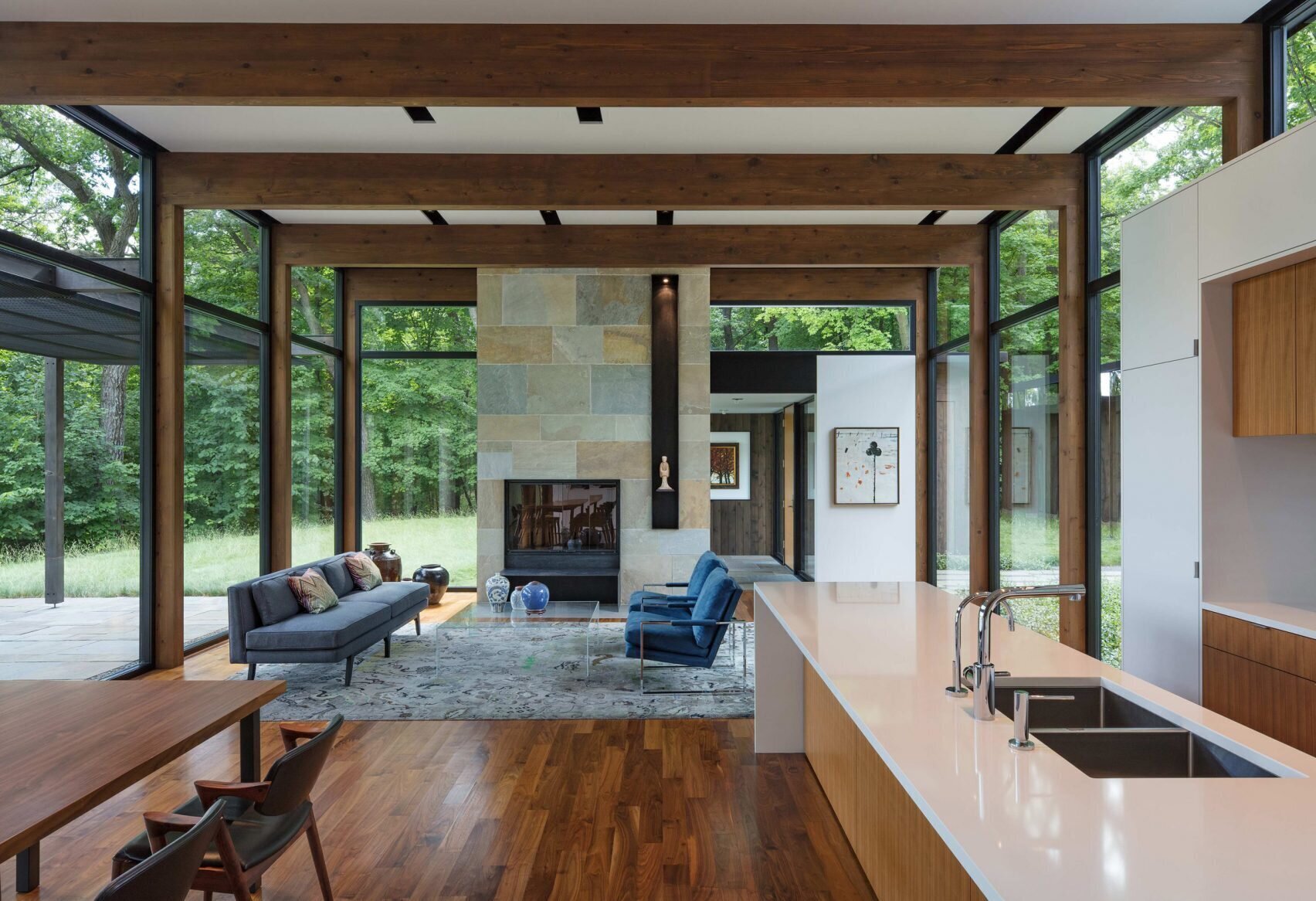
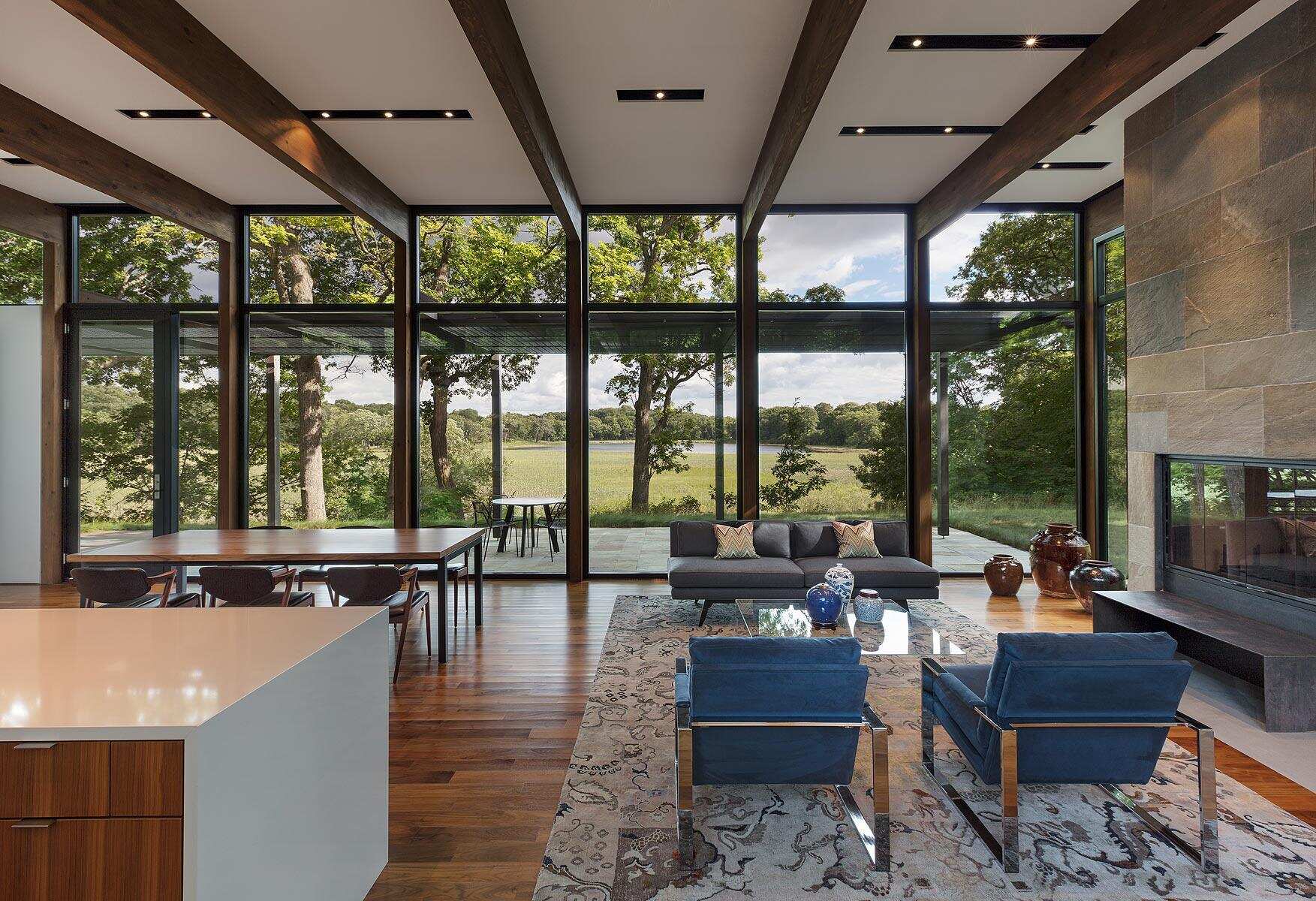
A Covered Patio Framing the Outdoors
Off the living room, a covered patio extends the home into the landscape. From here, you can look out over the surrounding trees and the wetland below, making it a peaceful place to sit through every season. The pergola above filters the light just enough to soften the edges of the day.
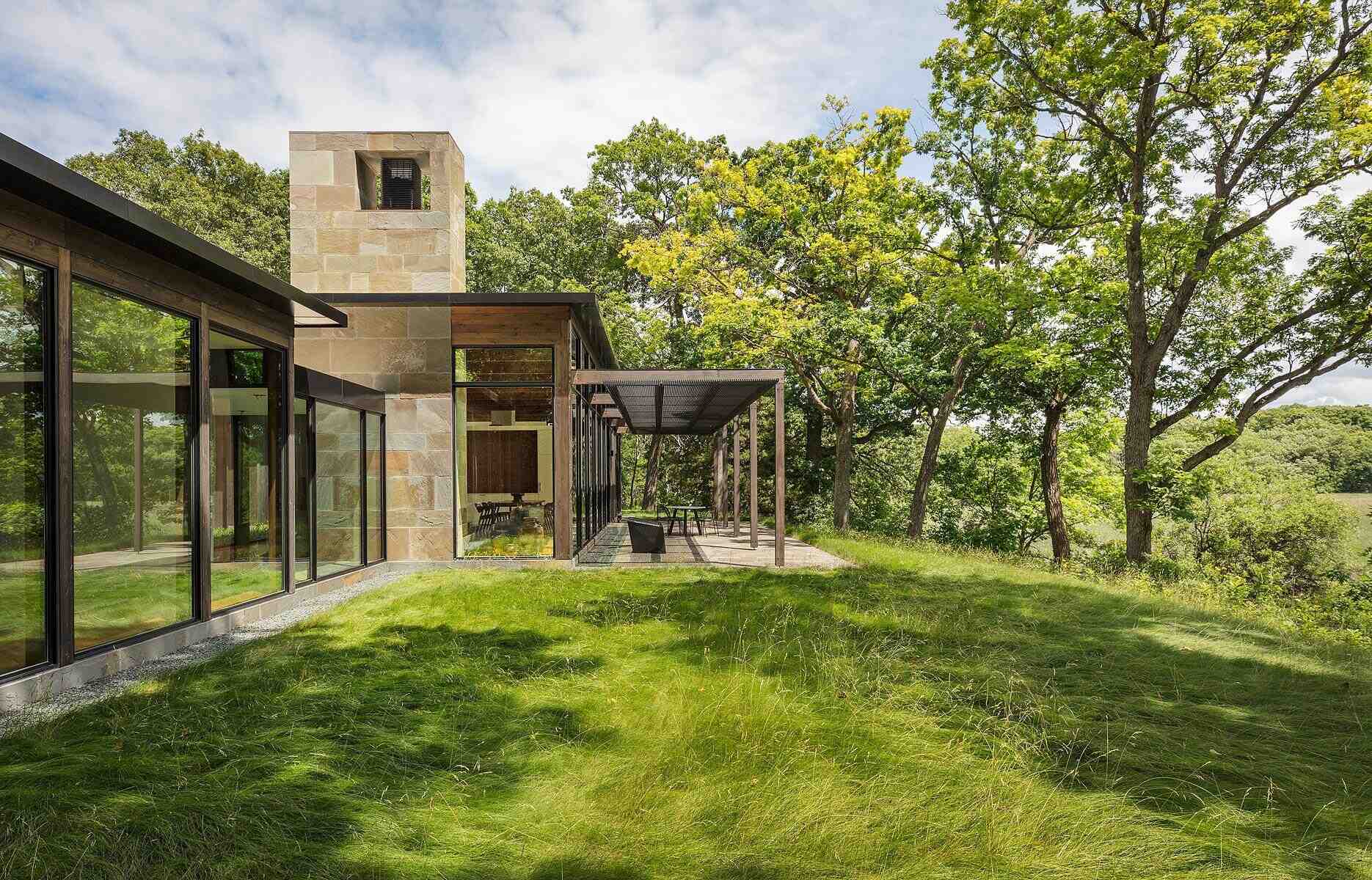
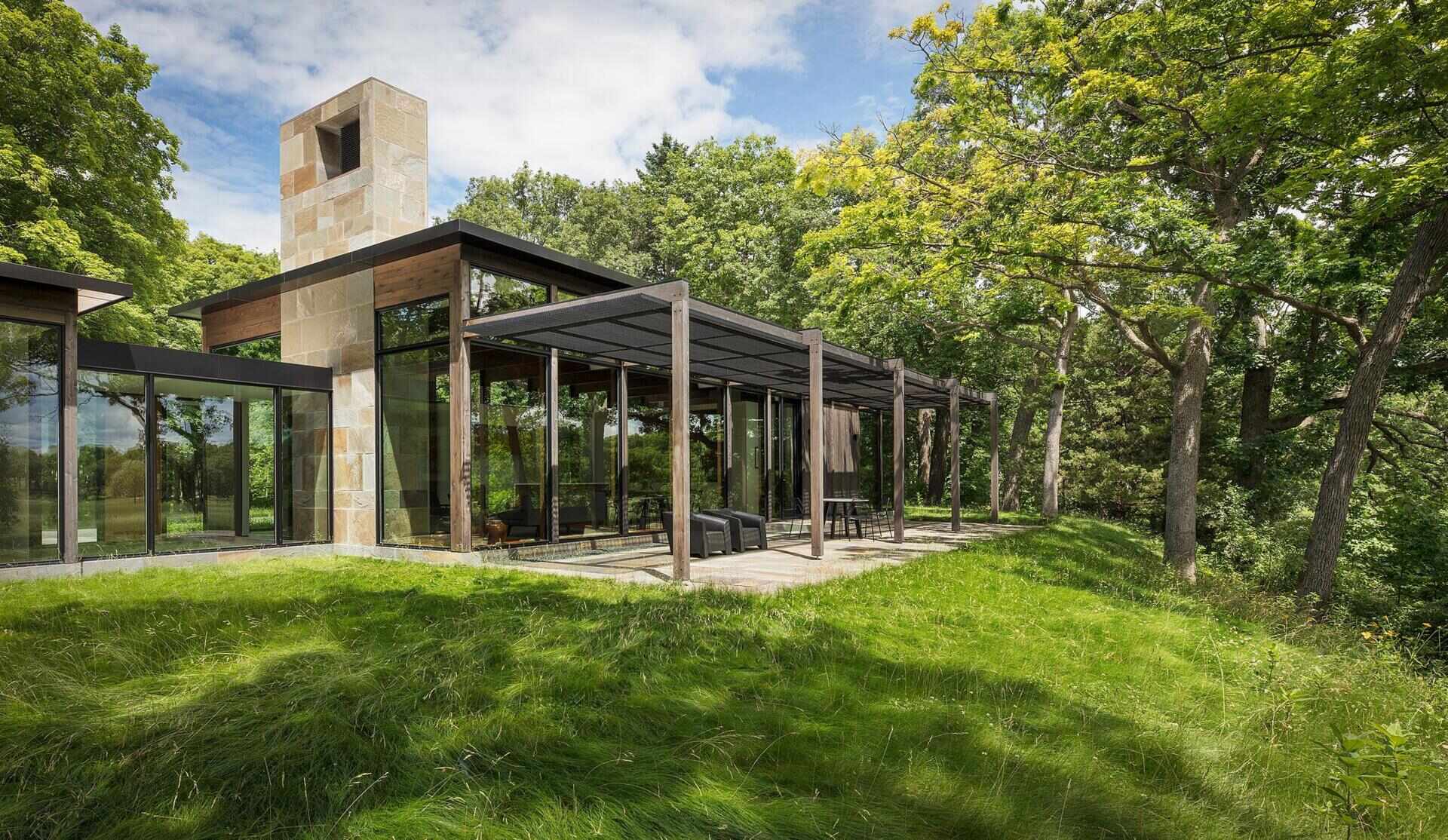
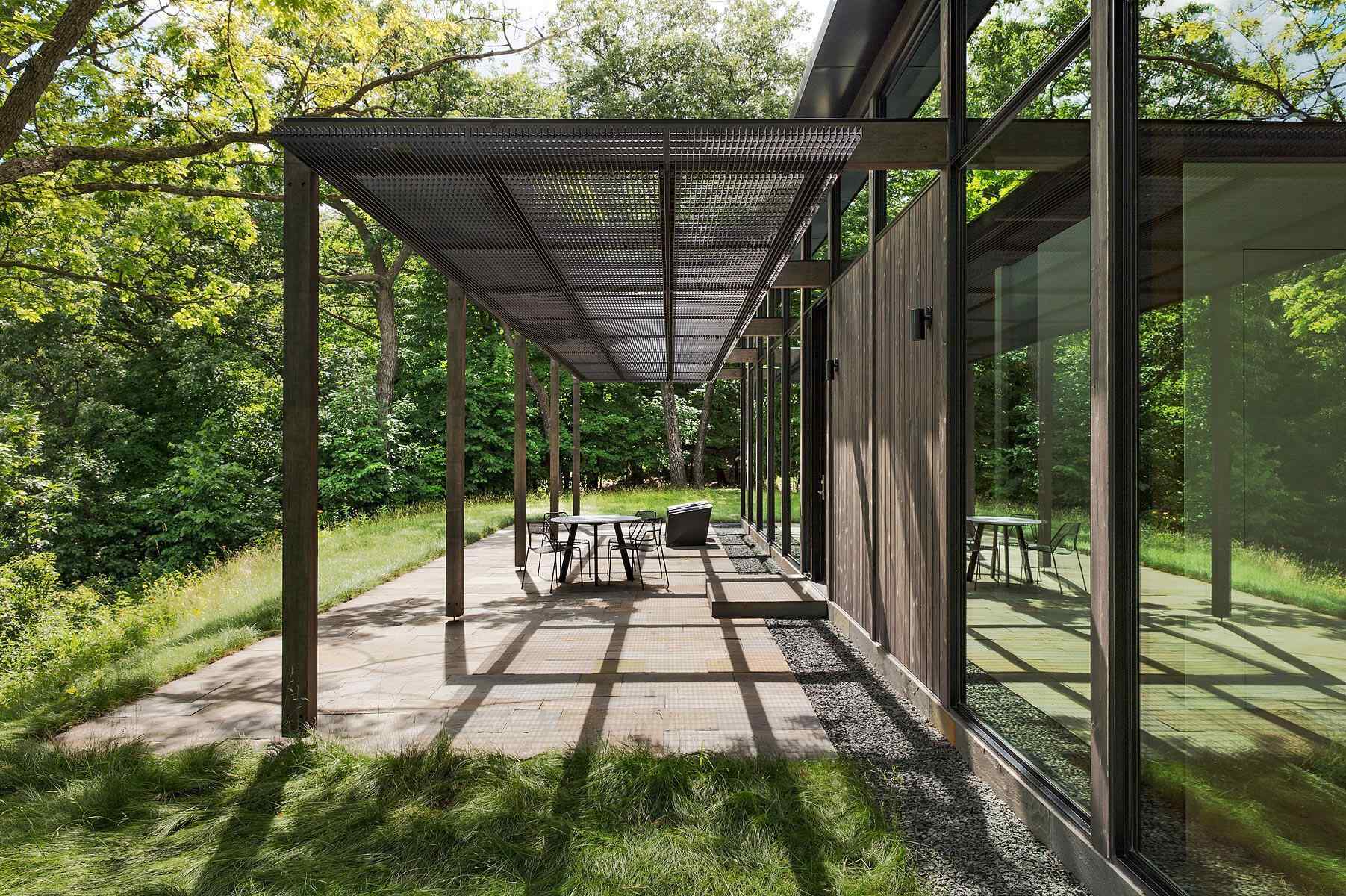
Walnut Floors, Wood Beams and Minimalist Cabinets
Moving back inside, the material palette stays consistent. Walnut floors continue through the home, meeting white walls, exposed beams and cabinetry that mixes minimalist wood with crisp white finishes. The kitchen’s white countertops reflect the daylight and keep the whole room feeling bright even on cloudy Minnesota afternoons.
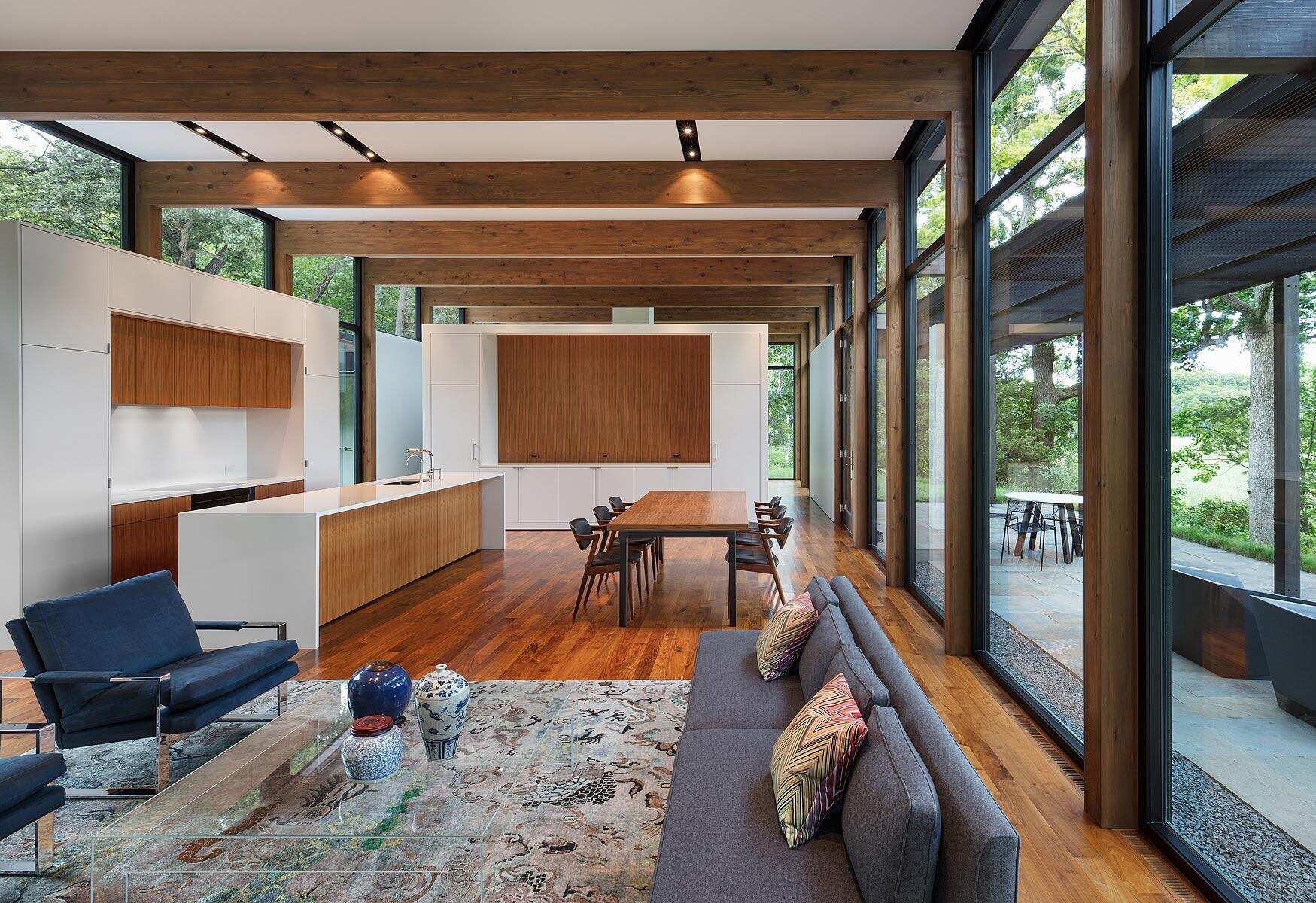
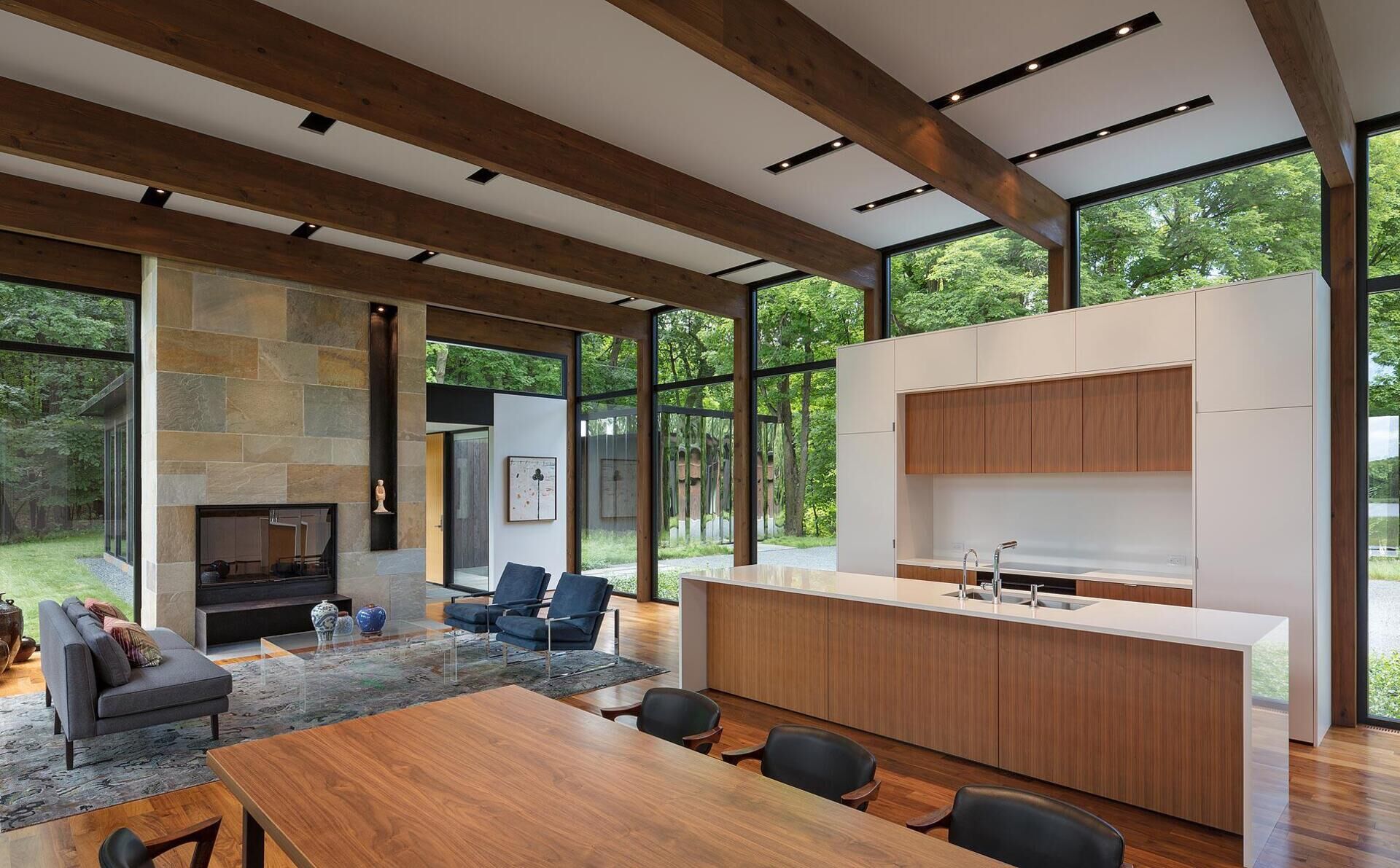
A Hallway Ending In Art
At the end of one hallway, a single piece of artwork has been placed on its own. With white walls and soft natural light, the moment feels curated and intentional, giving the art a starring role.
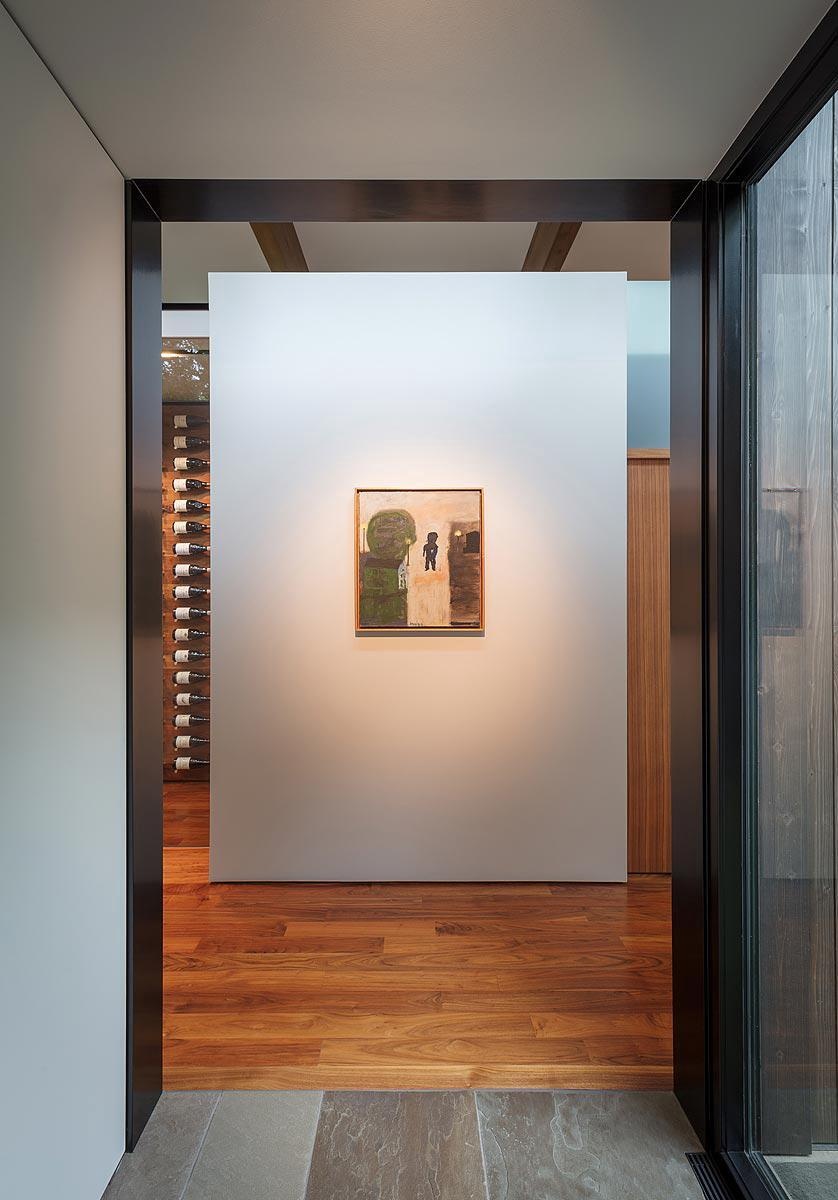
A Glass Front Wine Room
The home also includes a dedicated wine storage space, tucked behind the freestanding kitchen cube. The glass front lets the couple showcase a neat, organized display while keeping it part of the open living realm.
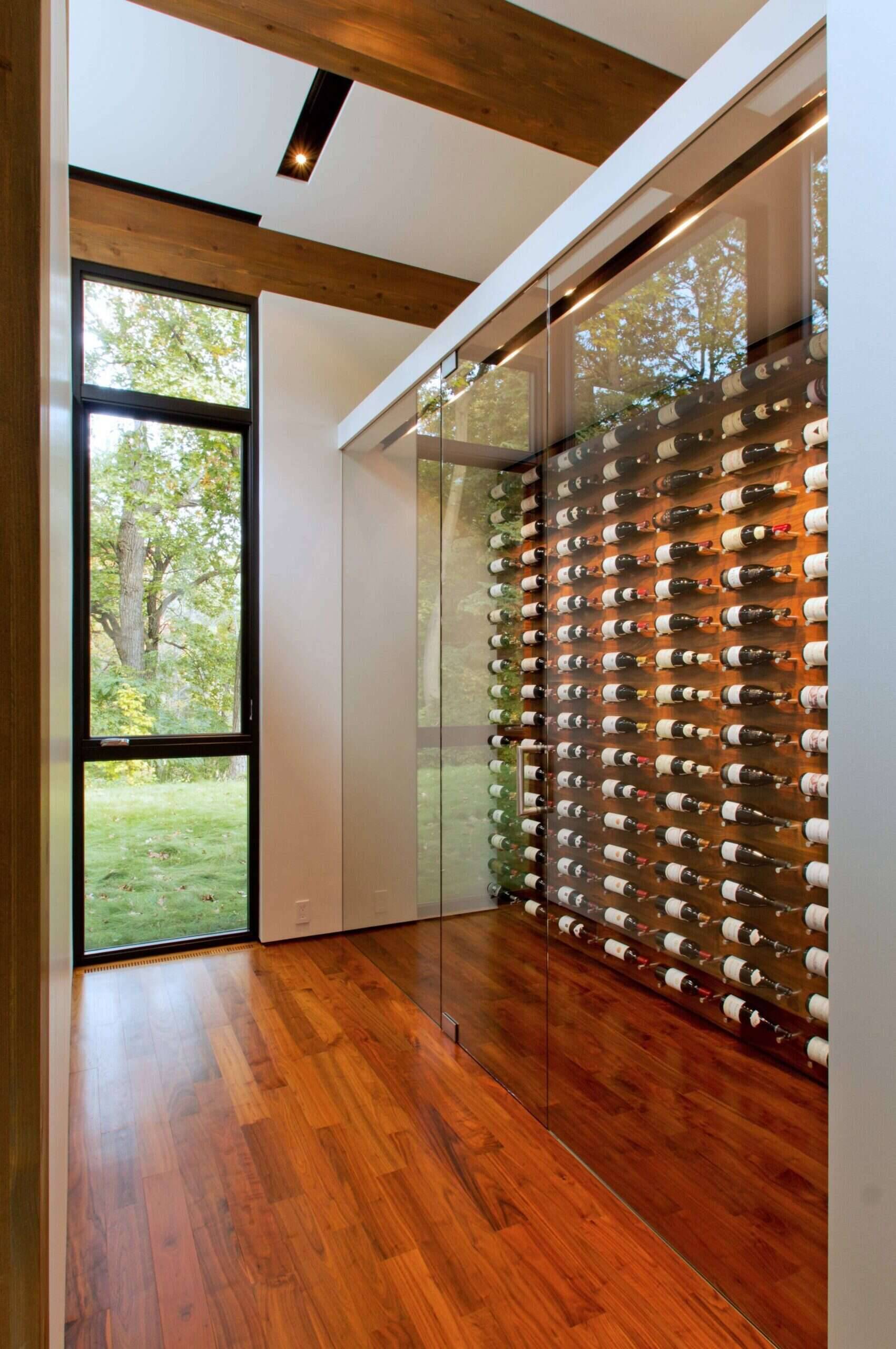
A Master Bedroom Wrapped in Warm Timber
In the master bedroom, a wood accent wall creates a private cocoon. The wall also acts as a partition, hiding coat hooks and creating a small, functional buffer within the space. Off to the side, the master bathroom opens to tree views thanks to a large window perfectly placed to frame the outdoors.
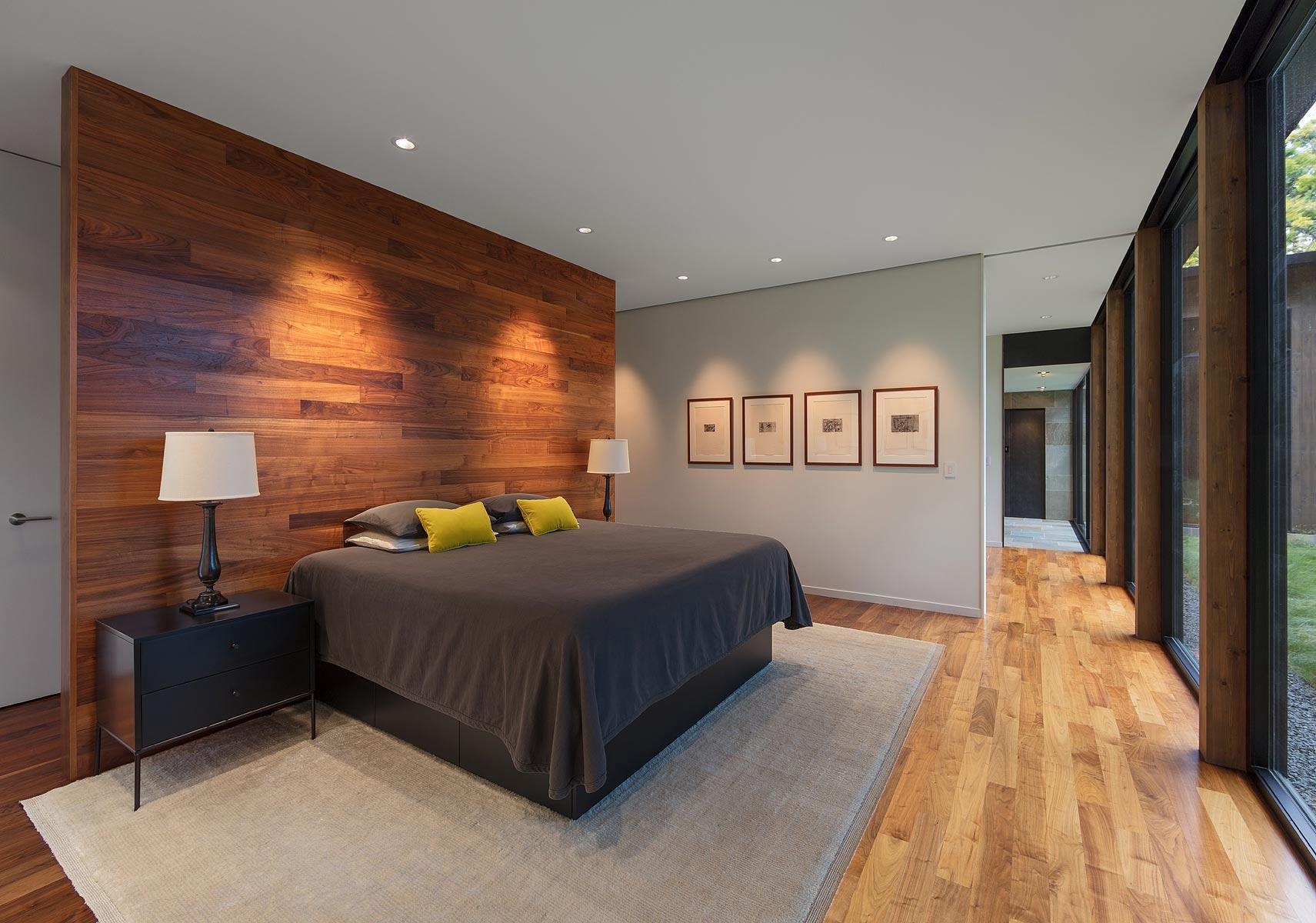
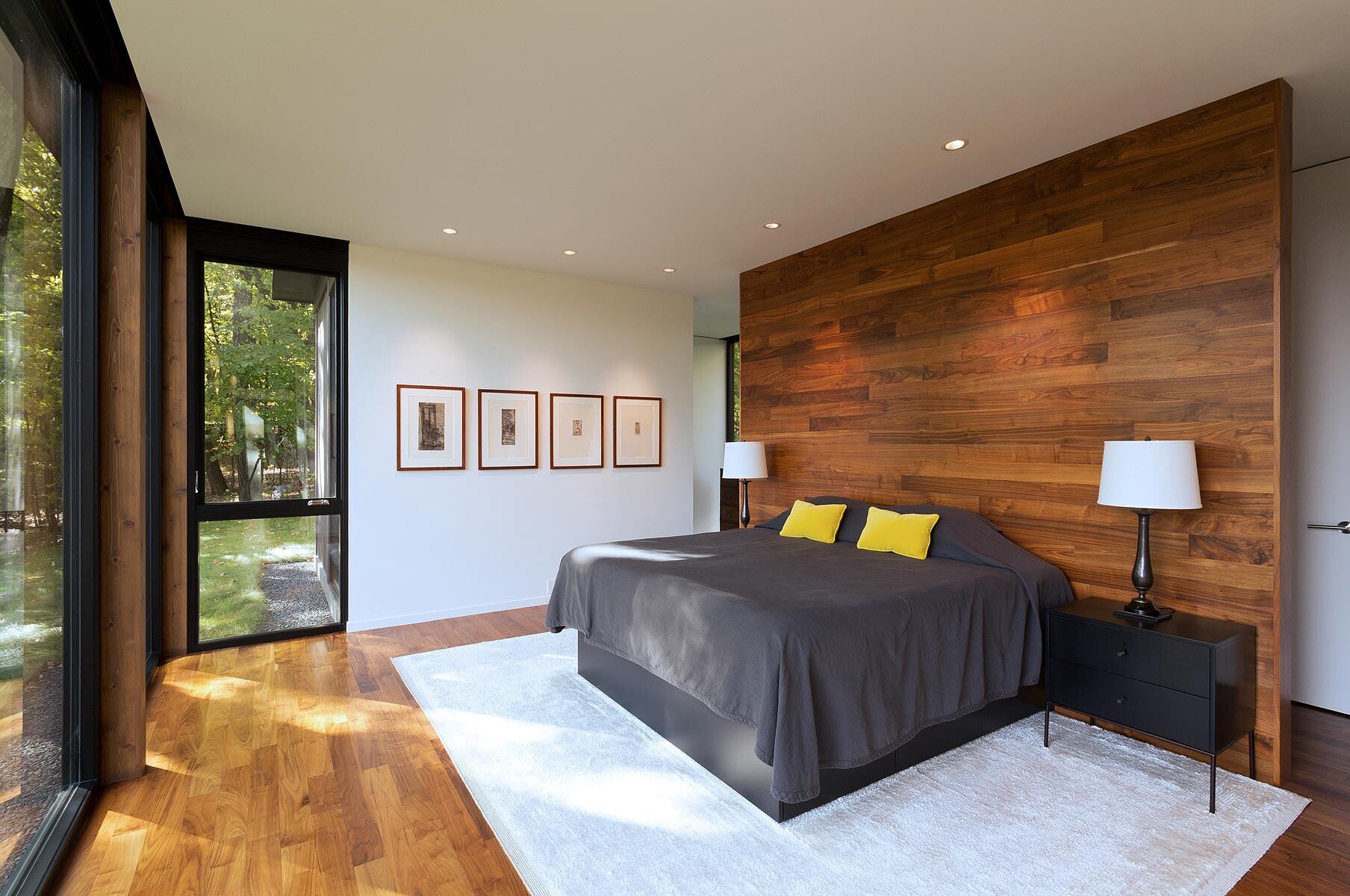
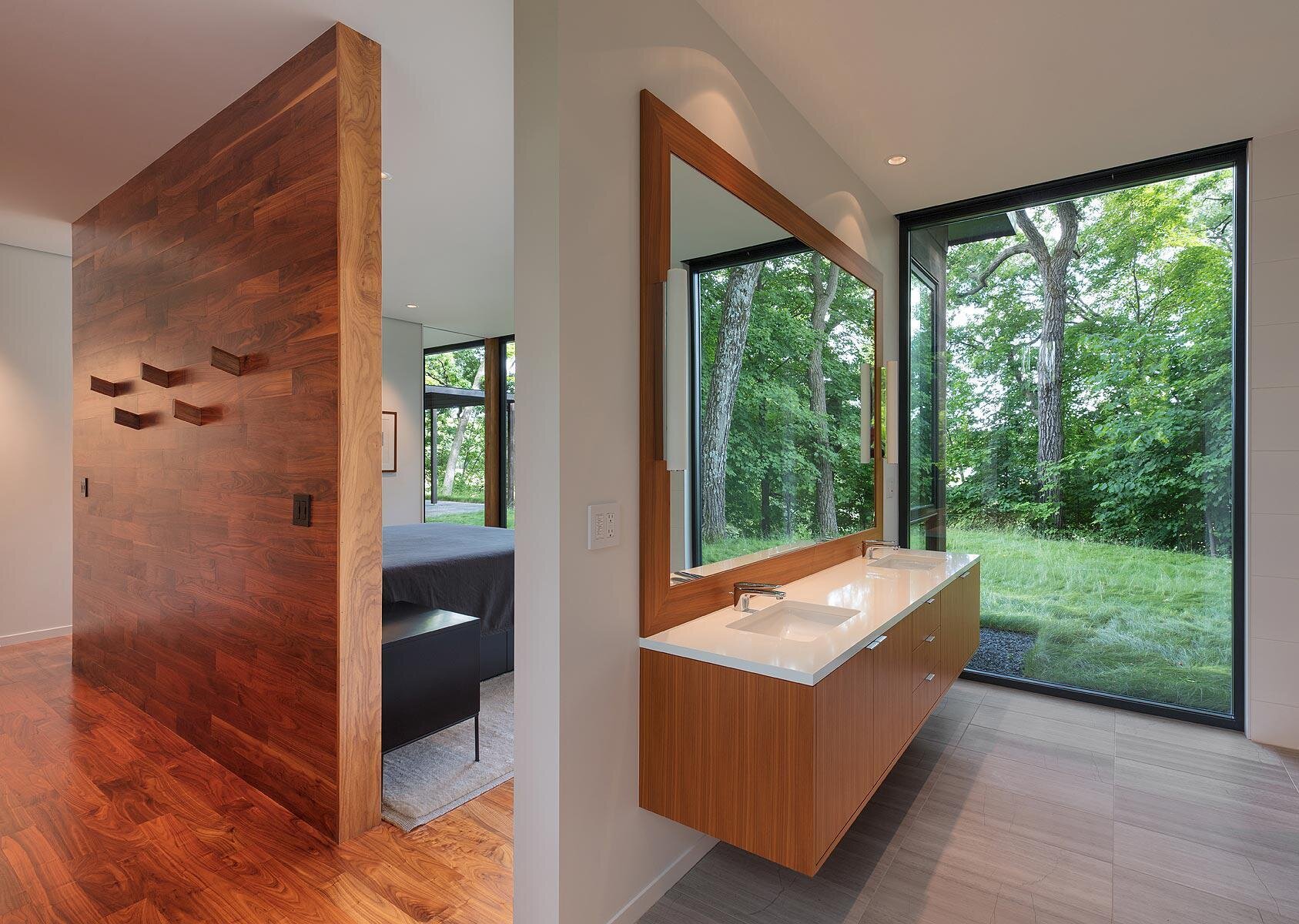
A Look at the Bedroom From Outside
From the exterior, the bedroom continues the home’s material story. Dark stained cedar, large panes of glass and a bluestone base work together to blend the house into the forest. The stain of the wood was deliberately chosen to match the bark of the surrounding trees, allowing the architecture to recede rather than dominate.
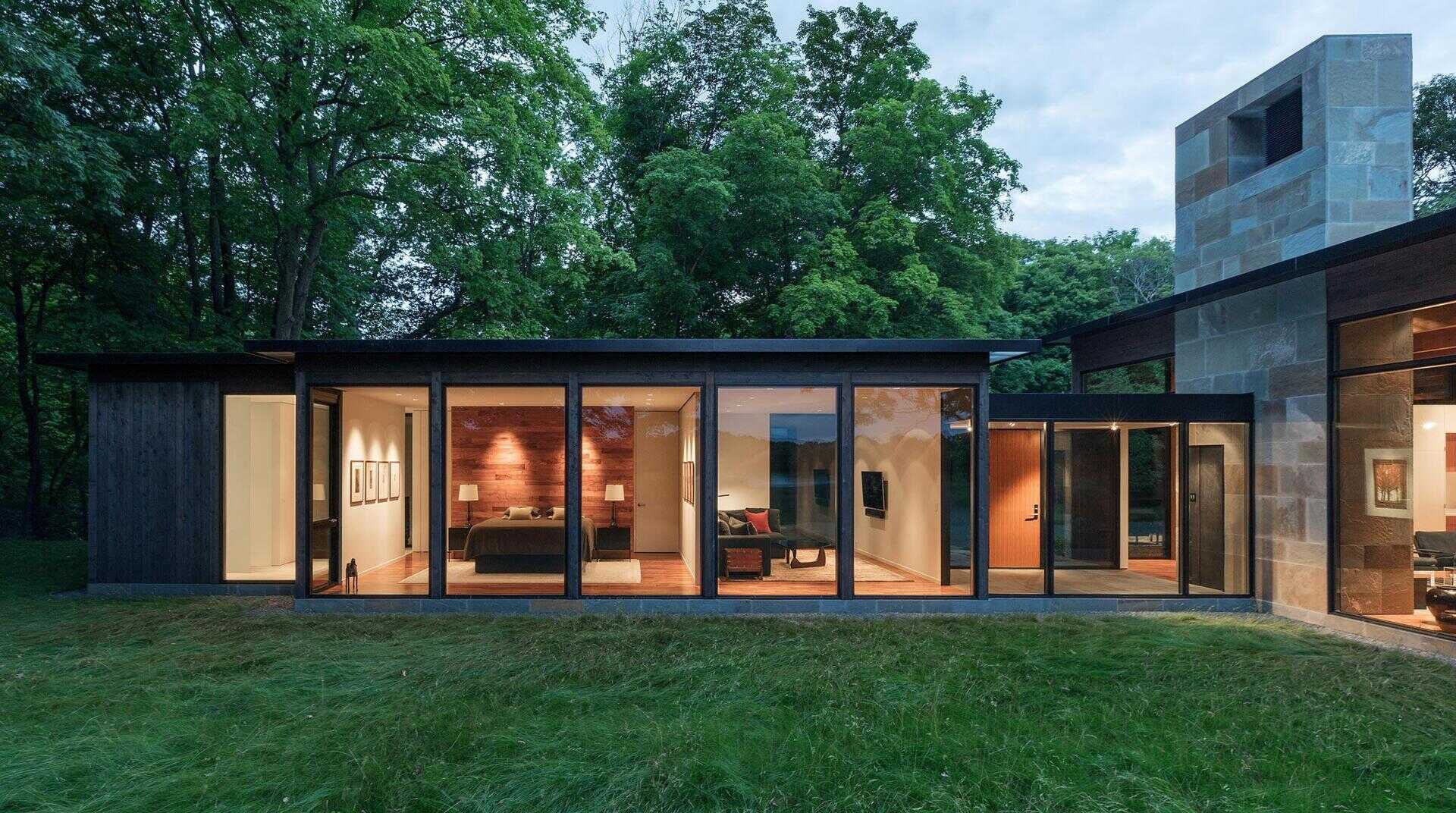
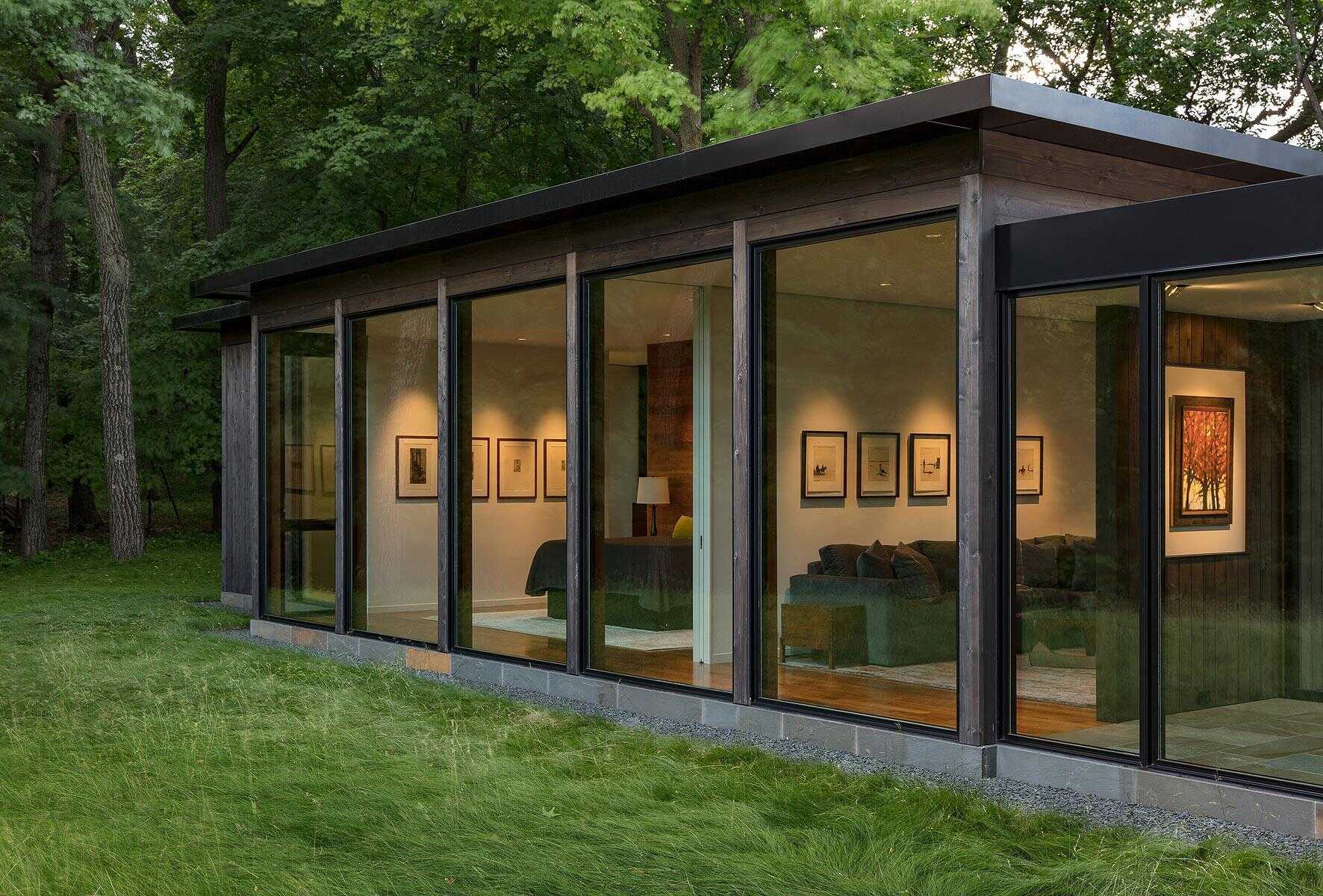
The result is a house that sits gently within its environment while giving its owners a warm, uncluttered sanctuary. With natural materials, generous views and a layout built around sunlight, this Woodland home proves that quiet design can have a powerful presence.