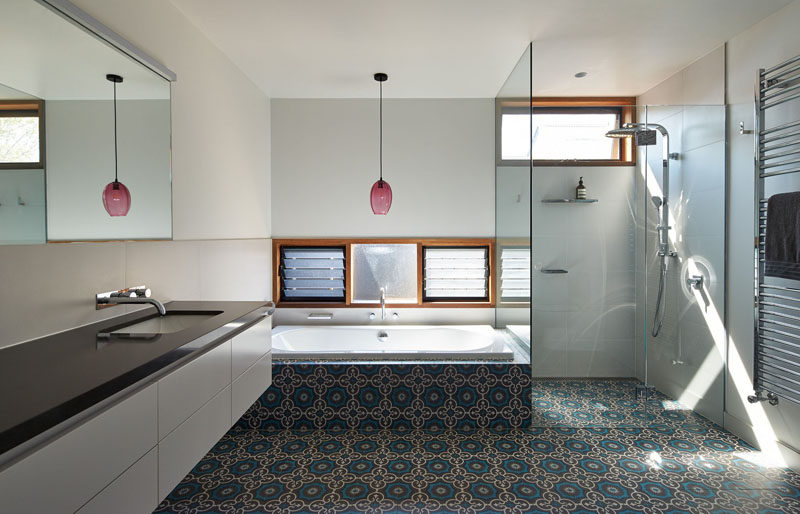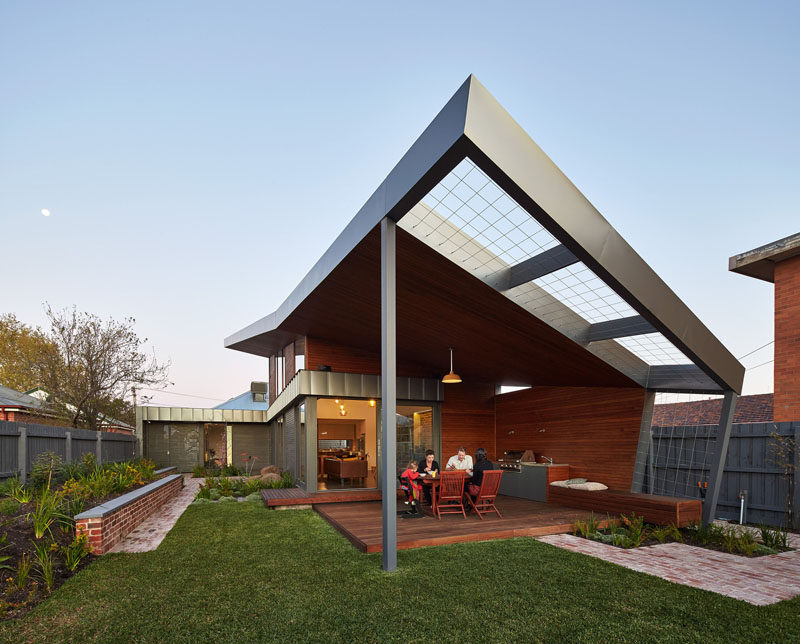Photography by Peter Bennetts
This new contemporary extension was added to a heritage home in Melbourne, Australia, to provide the family with larger living areas.
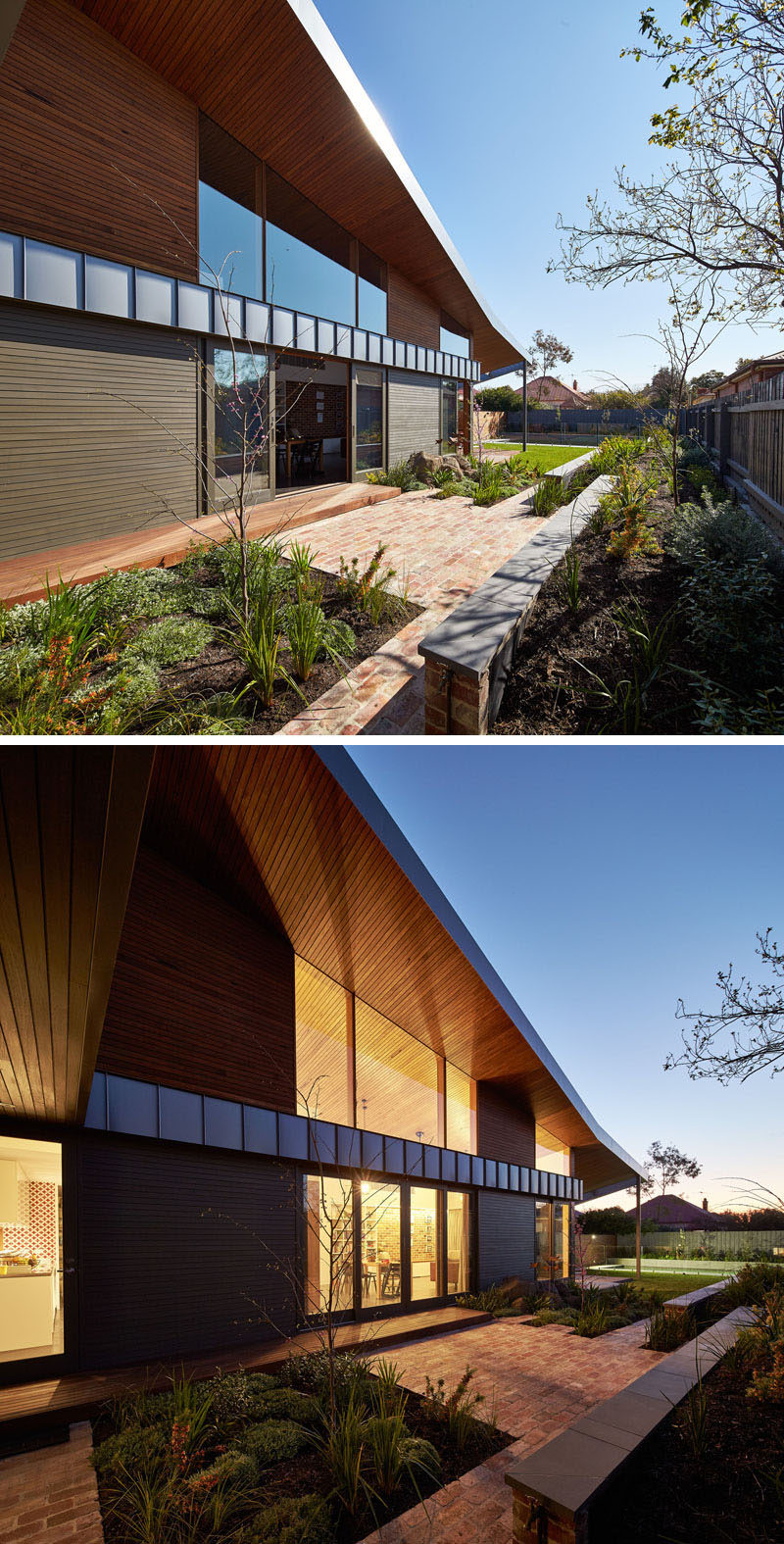
Photography by Peter Bennetts
When talking with their clients, Guild Architects were asked to design an extension that would integrate the garden as part of the living area, and encourage living outdoors.
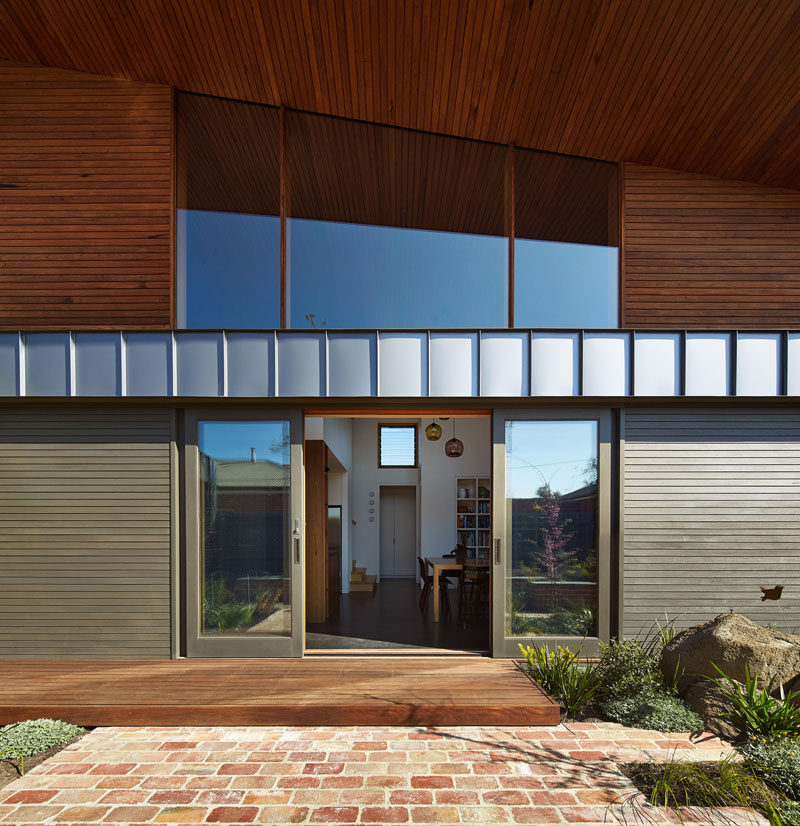
Photography by Peter Bennetts
Here, you can see the hallway that connects the original home with the extension.
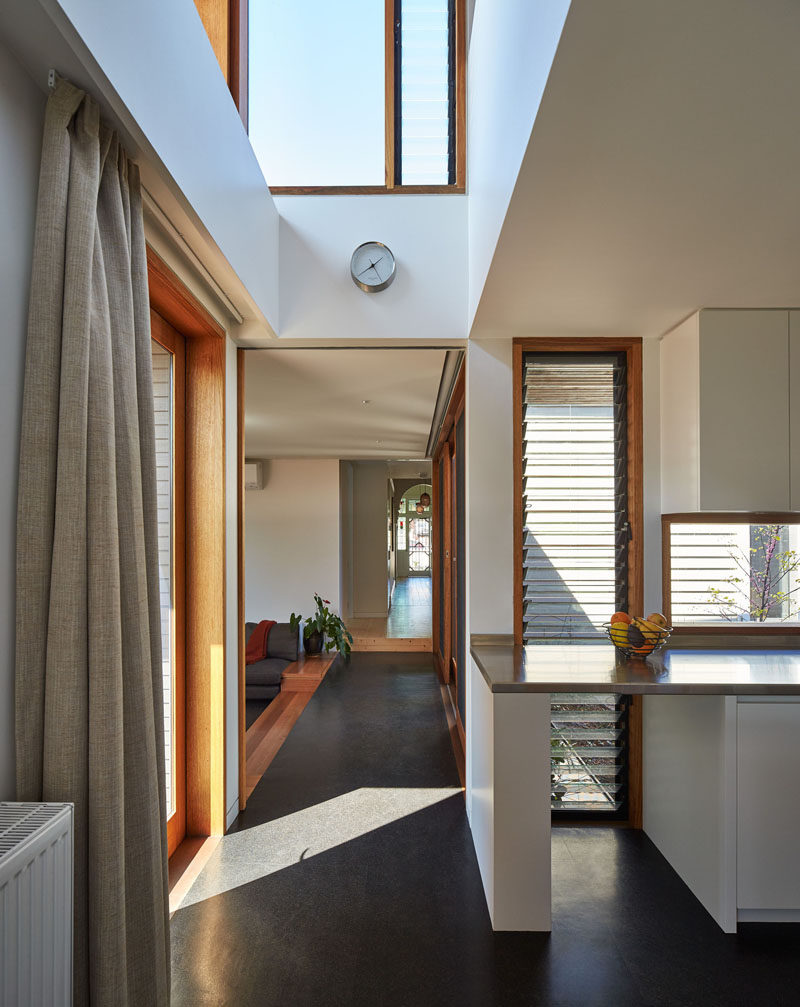
Photography by Peter Bennetts
The extension has a new kitchen, with white cabinets, wood and stainless steel countertops, and a red and white patterned backsplash. The window behind the sink lets natural light in, and provides a view of the original home.
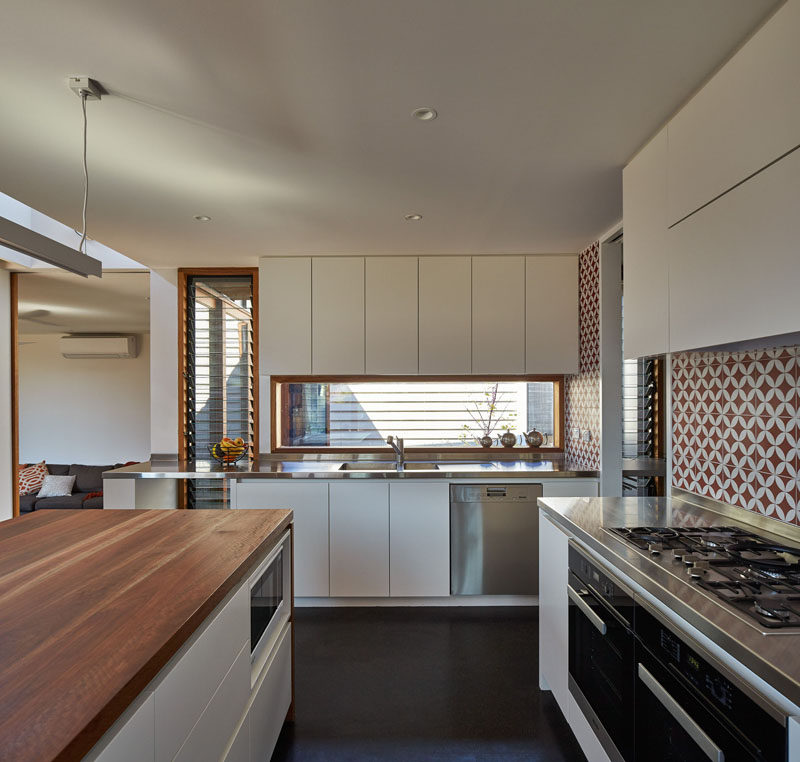
Photography by Peter Bennetts
From the kitchen, the extension opens up and you can see that the wood ceiling continues from the inside to the outside.
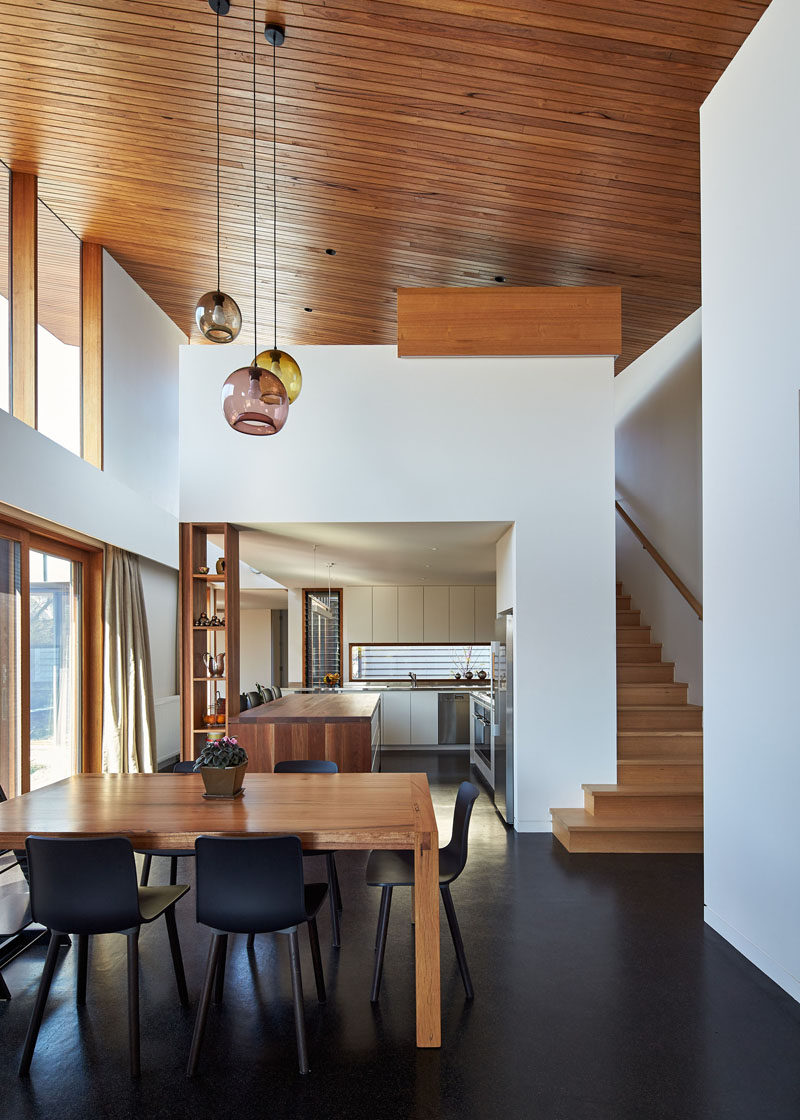
Photography by Peter Bennetts
The dining and living areas share the space, with large sliding wood and glass doors opening up to the outside.
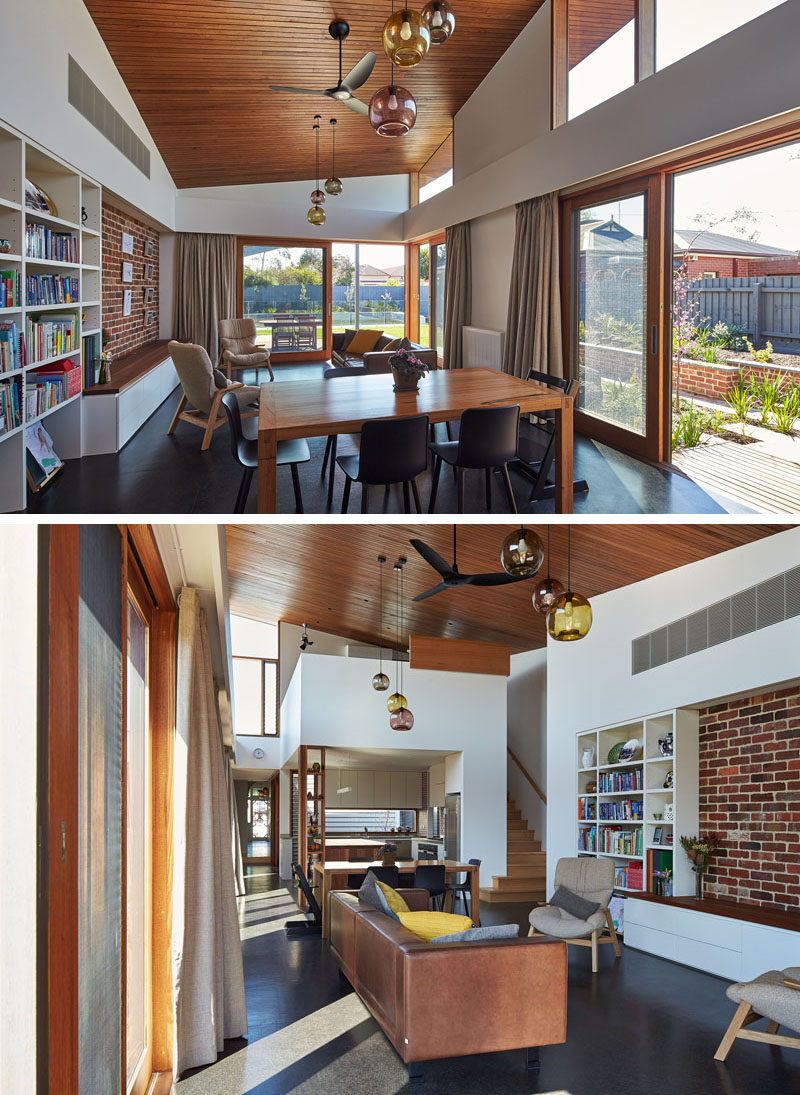
Photography by Peter Bennetts
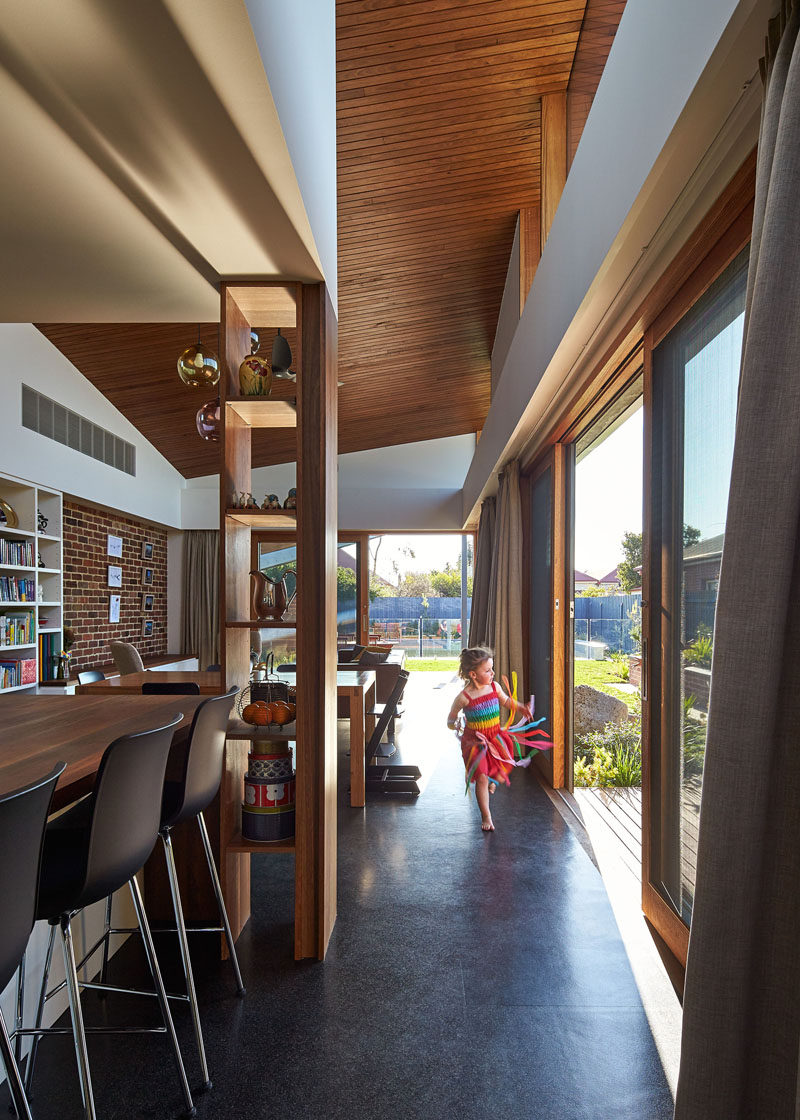
Photography by Peter Bennetts
At the rear of the extension, there’s a large covered area, providing space for an outdoor BBQ and shade for when it gets hot.
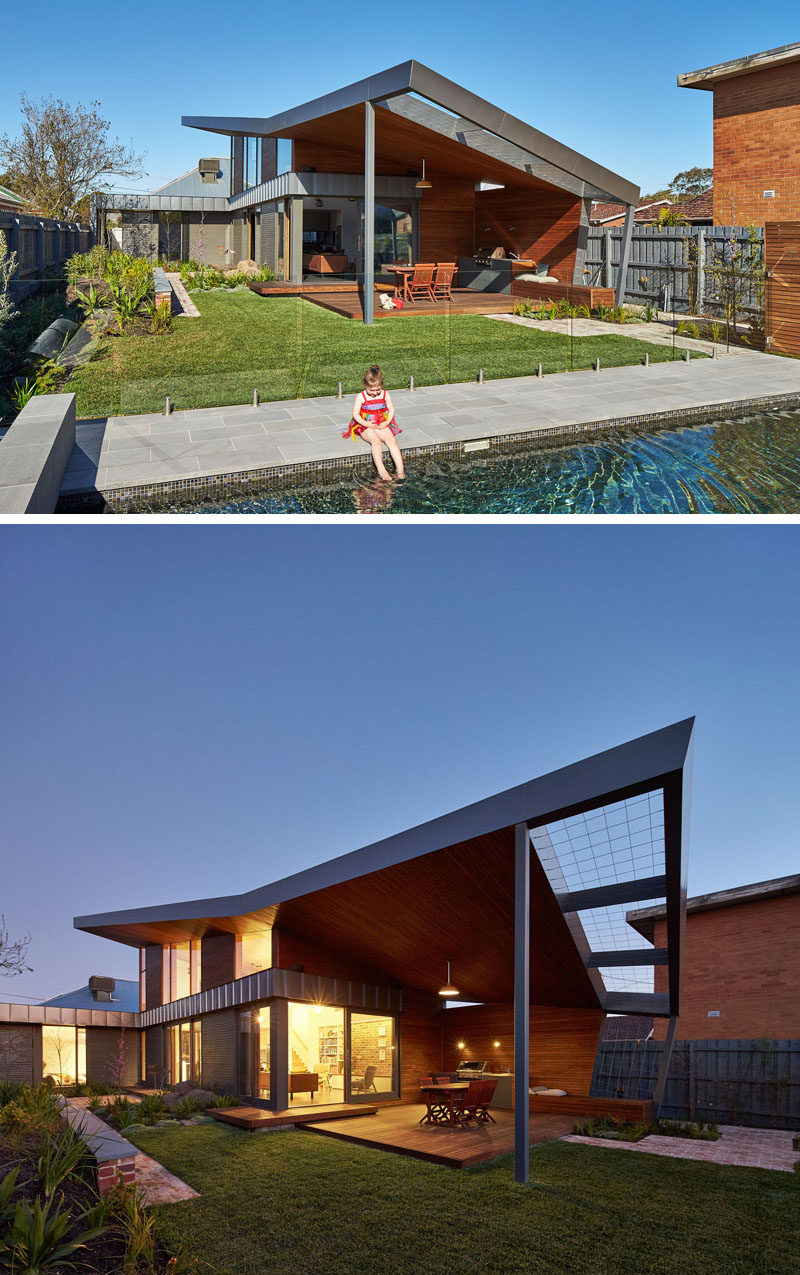
Photography by Peter Bennetts
At night, the lights from the inside of the home light up the garden.
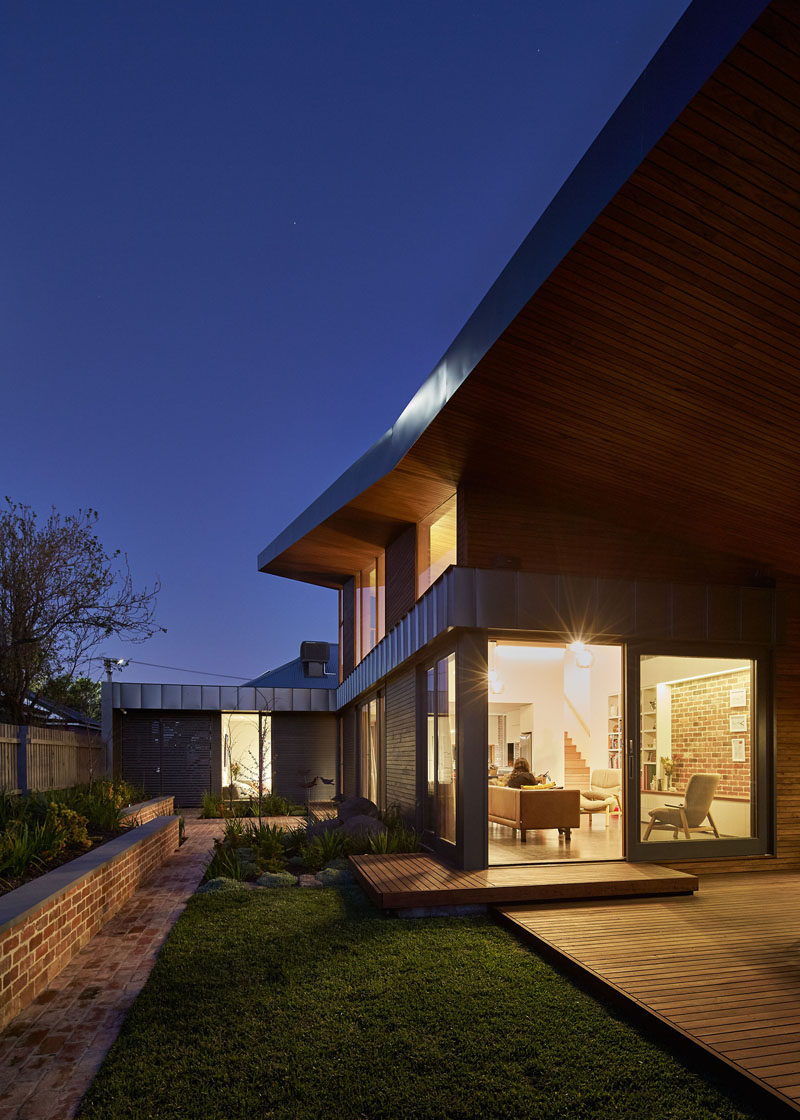
Photography by Peter Bennetts
Around the side of the home, there’s a path that separates the original home from the new extension.
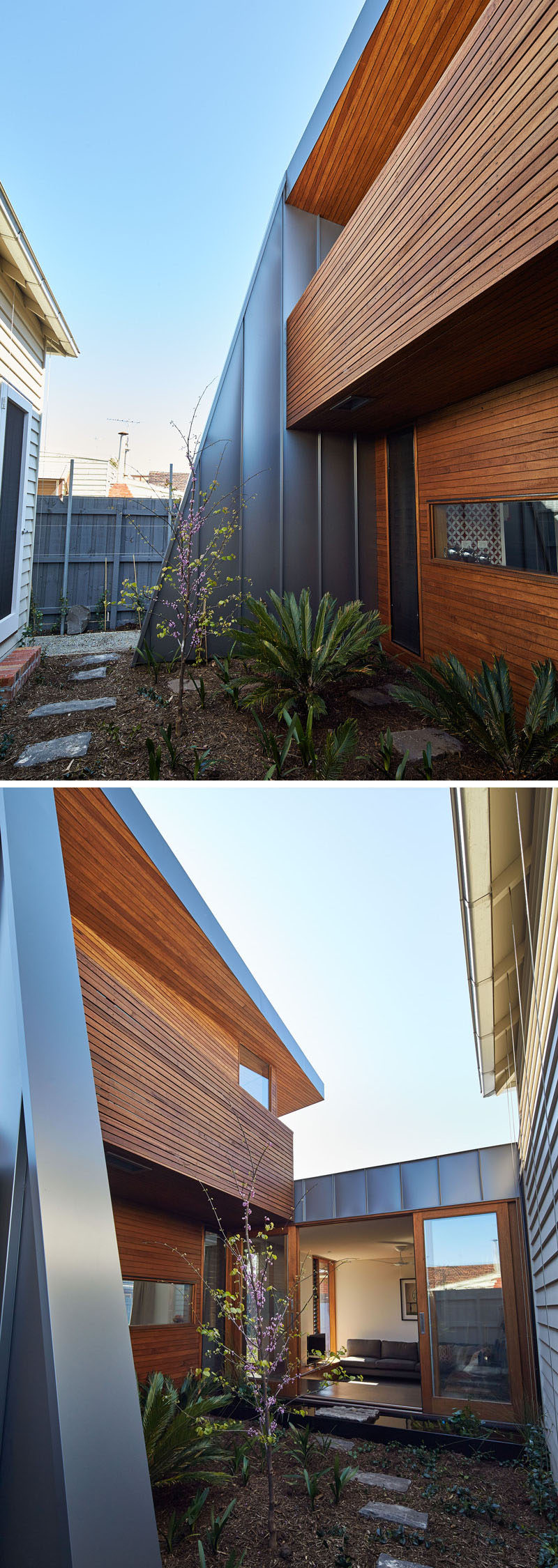
Photography by Peter Bennetts
Inside, there’s a lightly sunken living room, with a custom built-in corner sofa.
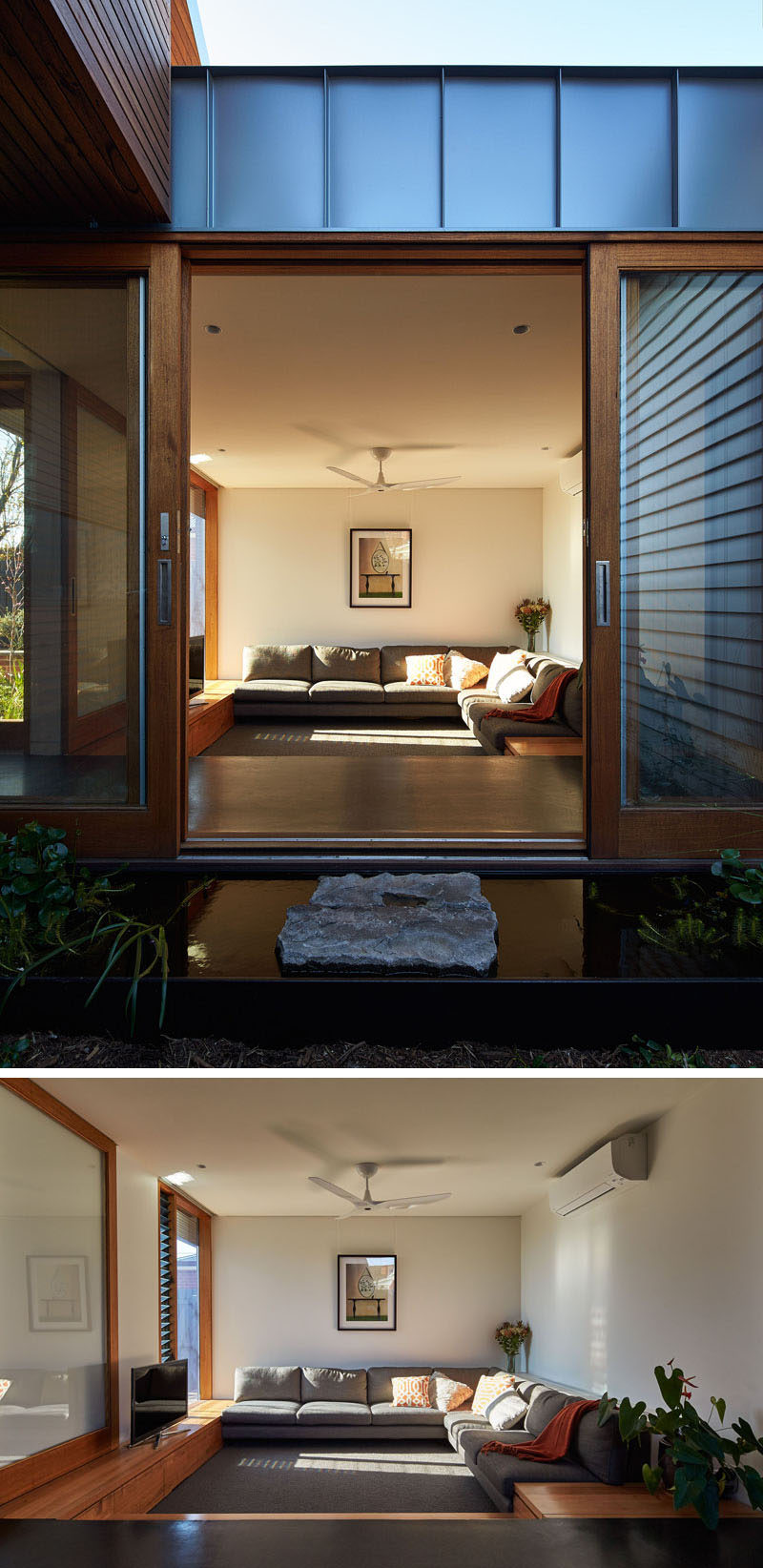
Photography by Peter Bennetts
From this angle you can see how the home connects the old and the new, with the original house on the left, and the extension on the right.
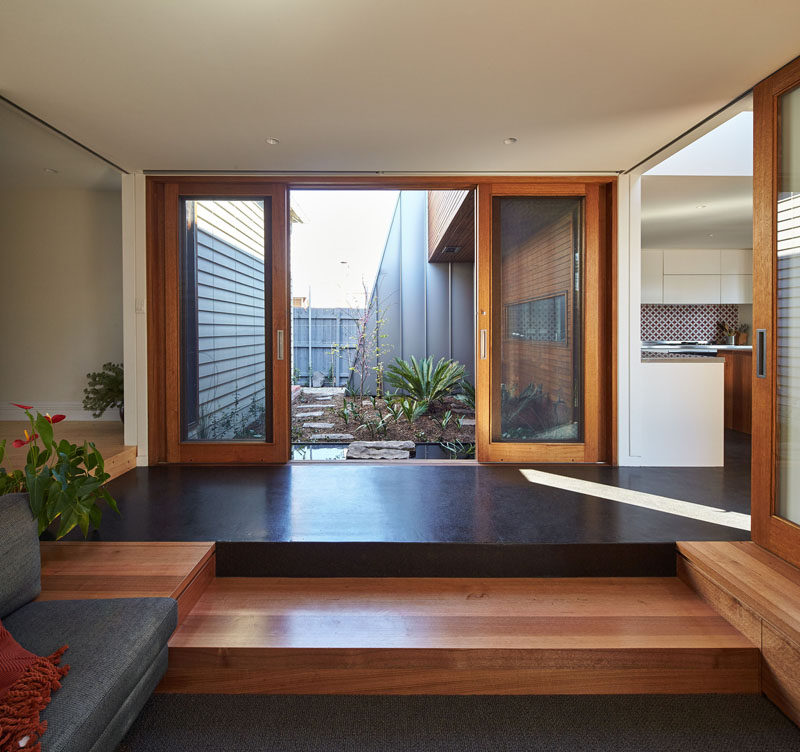
Photography by Peter Bennetts
Here’s a quick look at the bathroom, that has a glass enclosed shower, and tiles that seamlessly flow from the shower to the bathtub surround.
