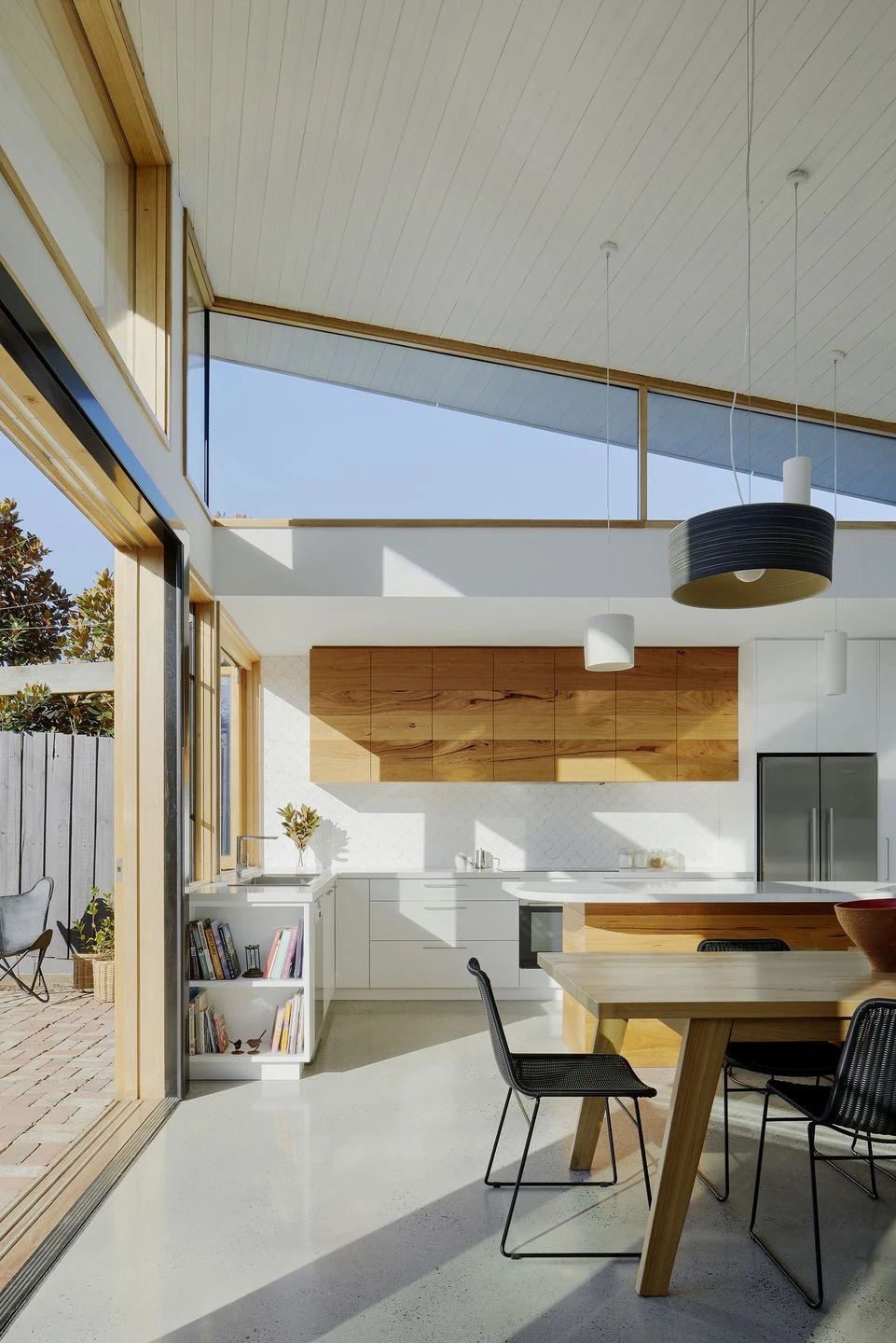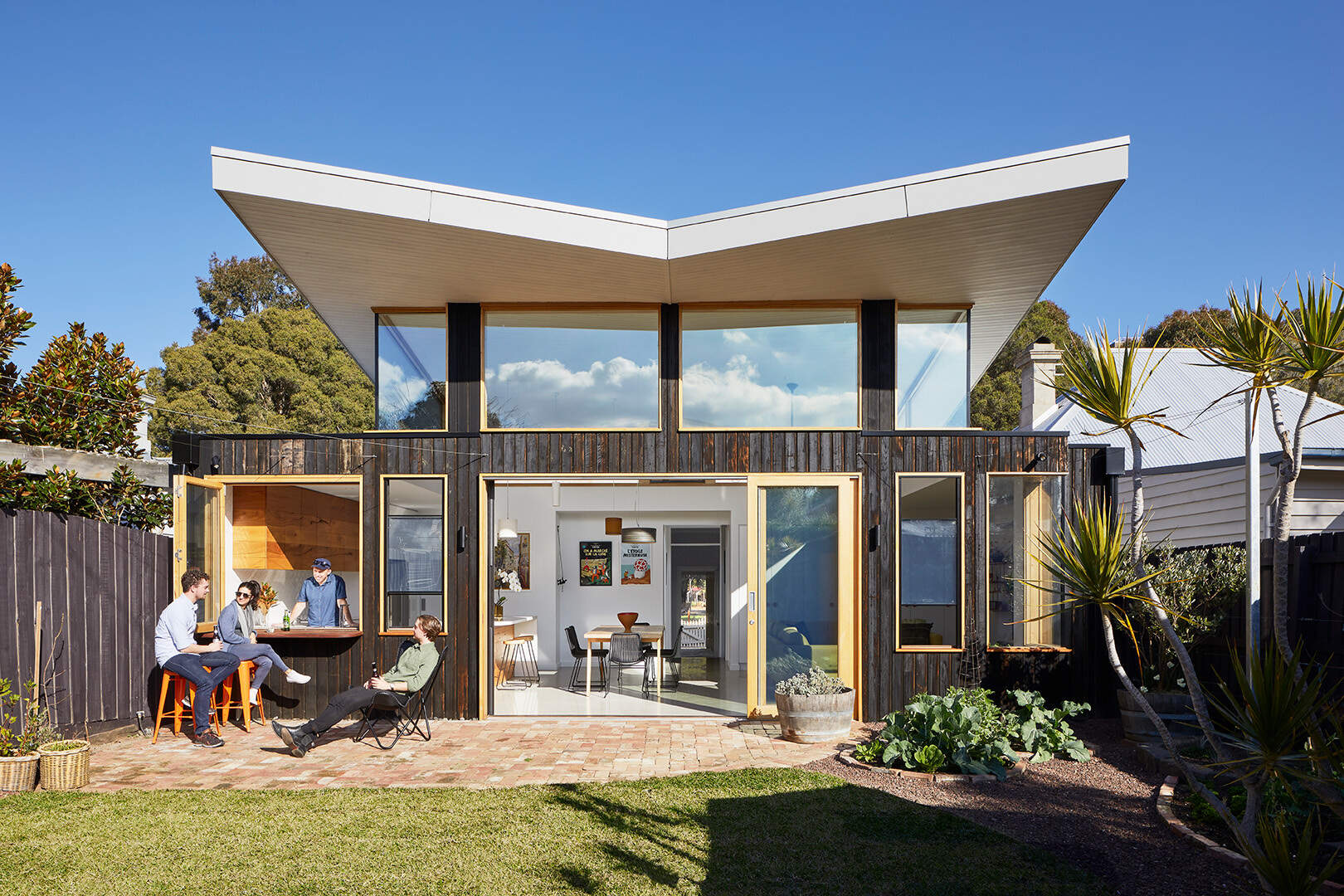
After years of chasing the sun overseas, the owners of this Melbourne home wanted to bring that same light-filled energy back with them. To do it, they turned to Ben Callery Architects and Truewood Construction, who together reimagined the rear of their Flemington home into a space that glows with natural warmth and creative form.
The result is Glide House, an elegant extension where light, movement, and materiality come together beneath a roof that truly lives up to its name.
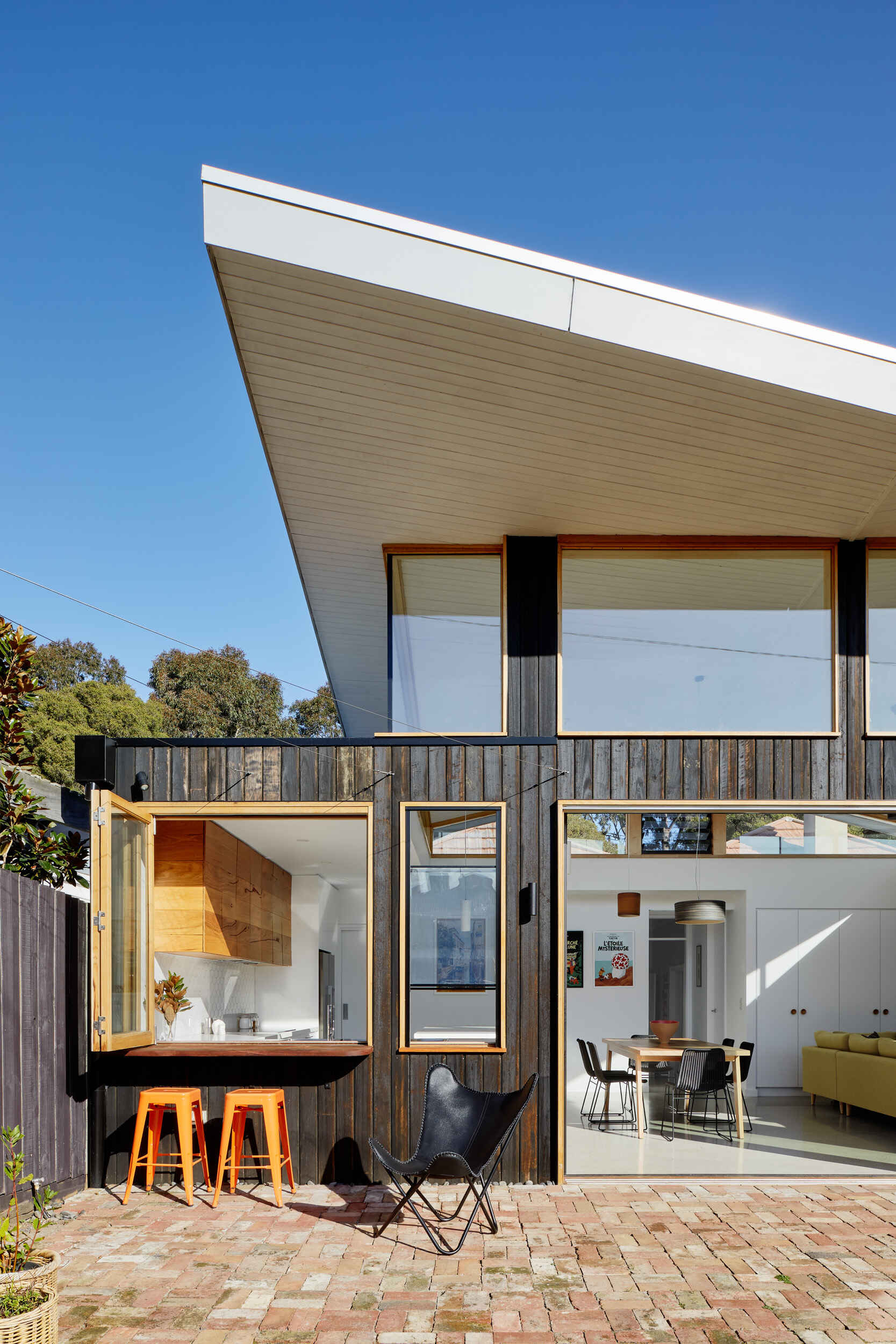
A Roof That Moves With the Sun
The centerpiece of the design is its sculptural roof, a striking, twisting form that appears to glide effortlessly over the new extension. It pivots symmetrically around a central ridge, creating a dynamic silhouette that feels both grounded and alive.
The roof’s geometry is more than visual drama. It’s been shaped to respond directly to the site: lifting upward to embrace the winter sun while gently folding down at the southern end to shade the house from the intense summer light. The effect is architectural poetry, a play of shadow and openness that changes throughout the day.
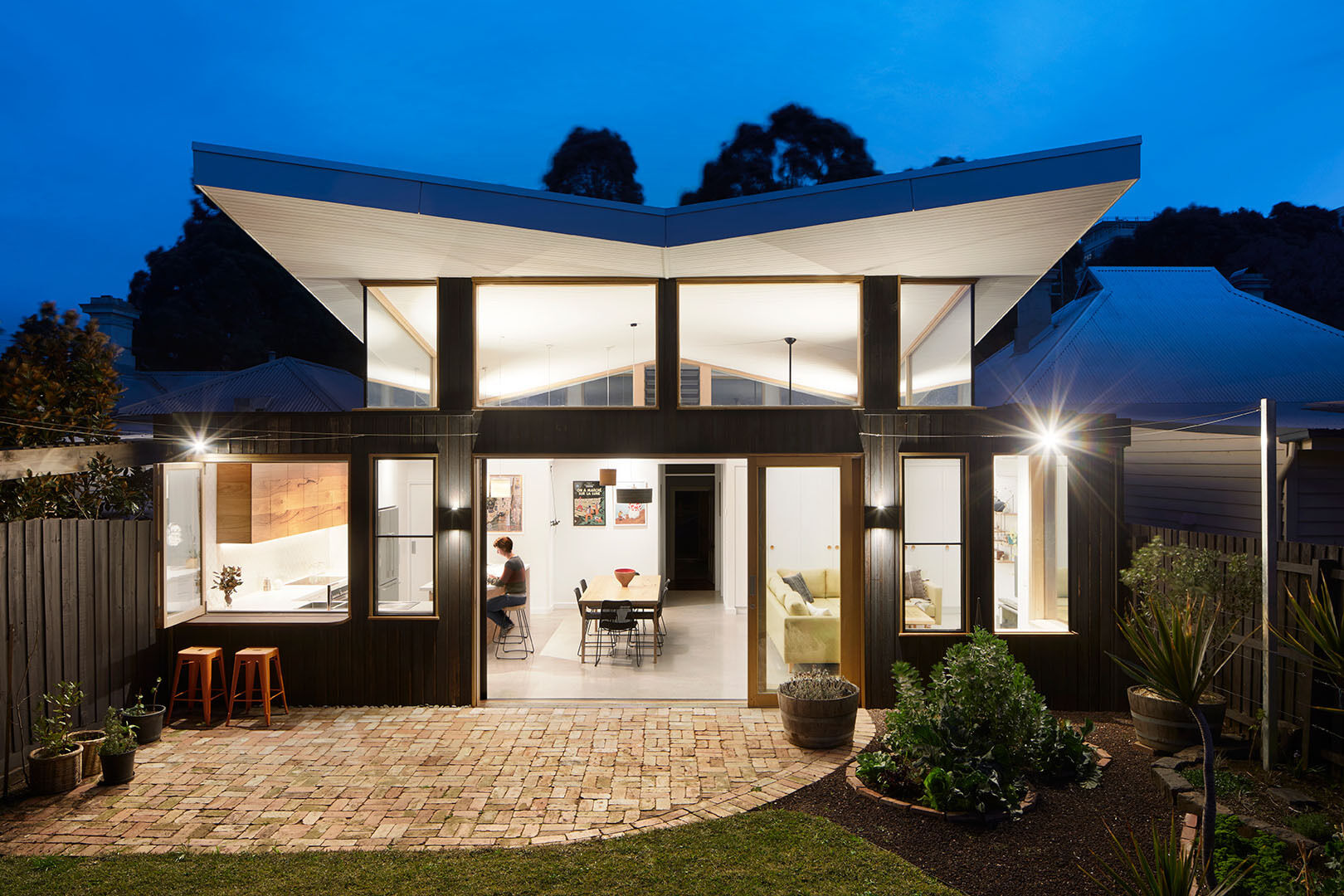
Light From Every Angle
The clerestory windows, tucked neatly along the roofline, draw sunlight deep into the home while offering a visual connection to the surrounding trees. They also capture high breezes, promoting natural cross-ventilation.
Inside, these high windows frame glimpses of the old Edwardian roof and chimneys, creating a quiet conversation between the new and the old.
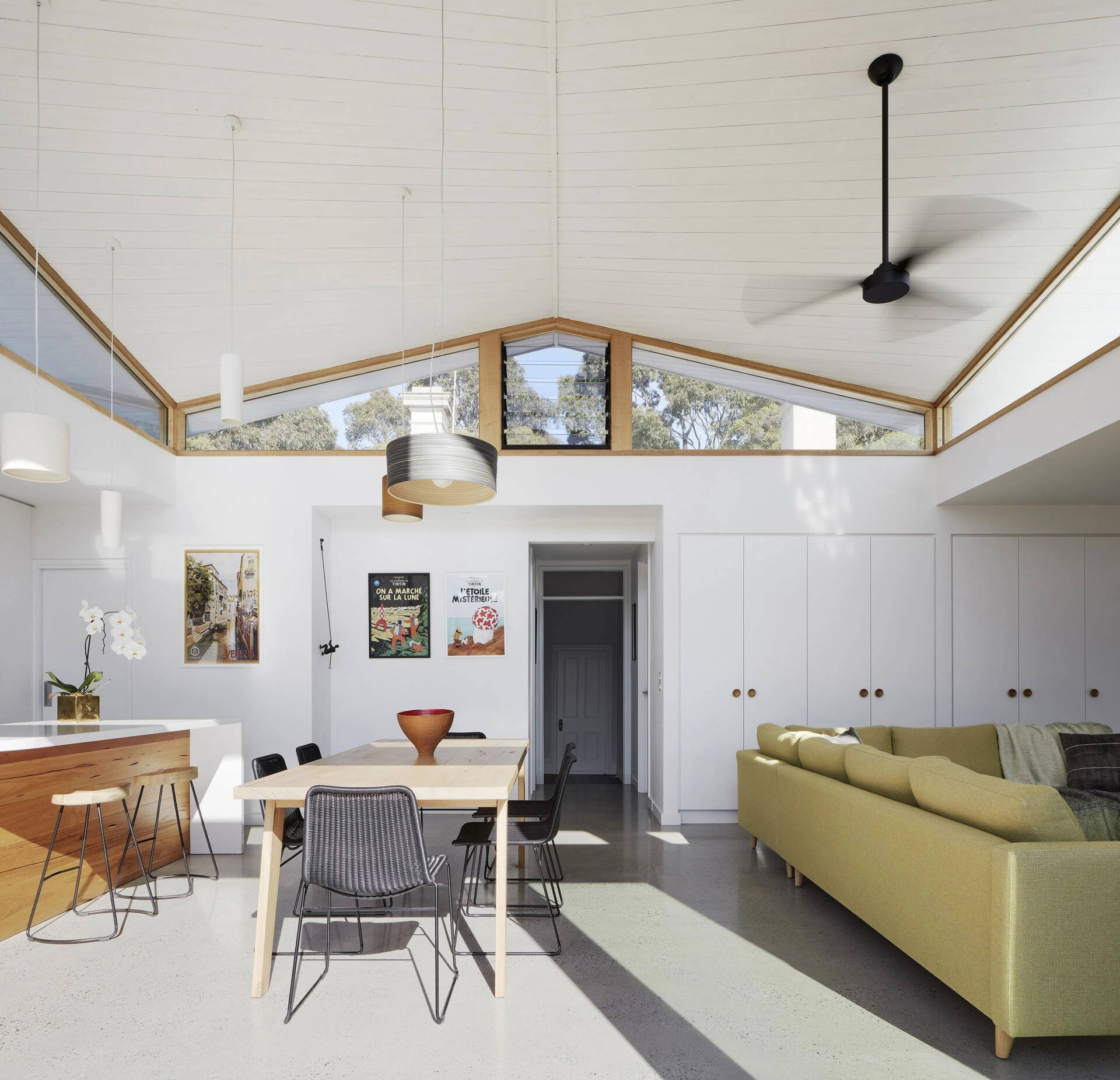
A Light, Natural Interior
Inside the extension, a white timber ceiling accentuates the shape of the roof above, reflecting daylight and enhancing the home’s airy atmosphere. The same timber is used throughout the interior, from the walls to the built-in cabinetry, lending continuity and calm.
The design balances simplicity and warmth. The white ceiling contrasts with the charred black timber cladding on the exterior, making the interior feel even brighter. Together, these materials create a sense of lightness that defines the home’s personality.
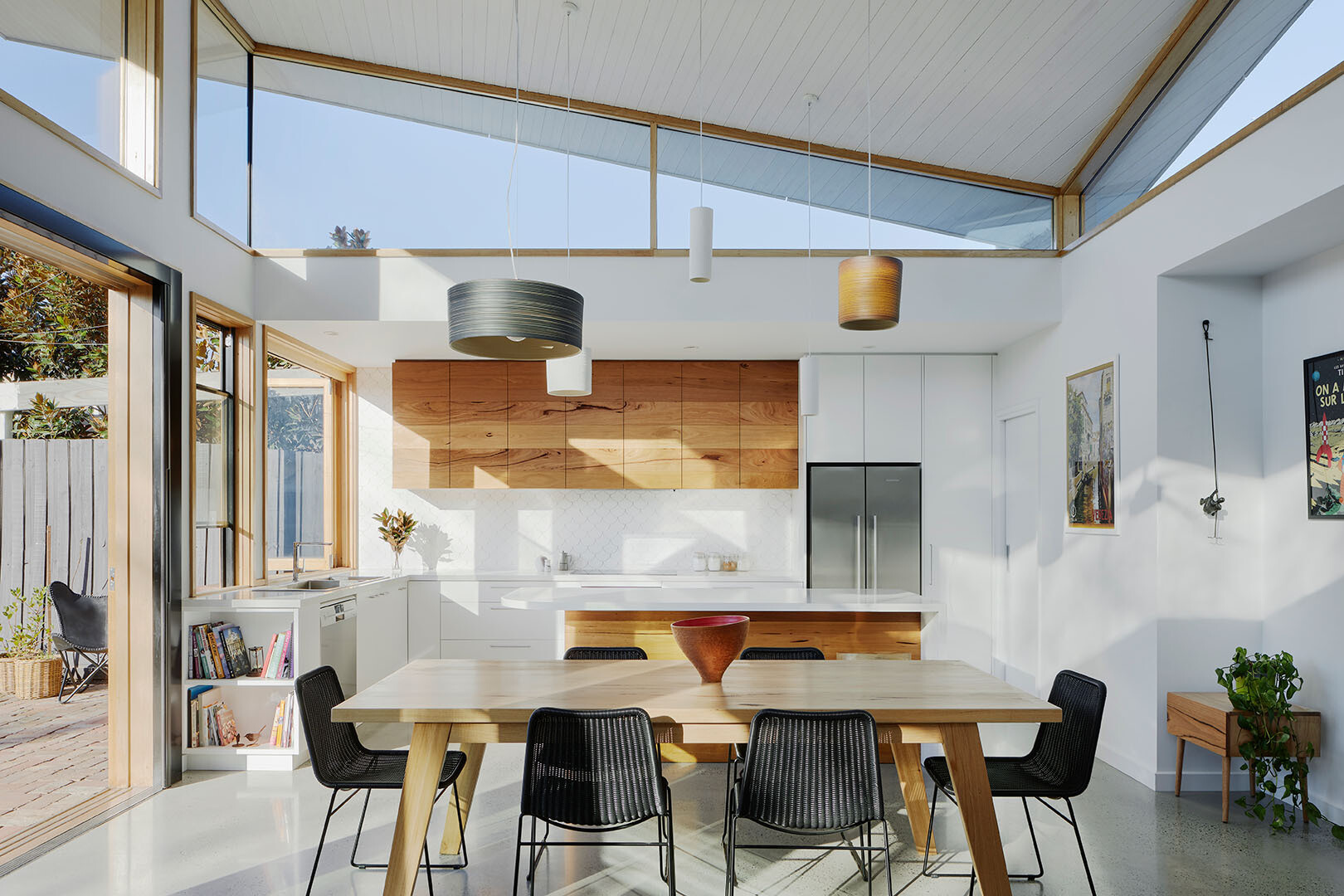
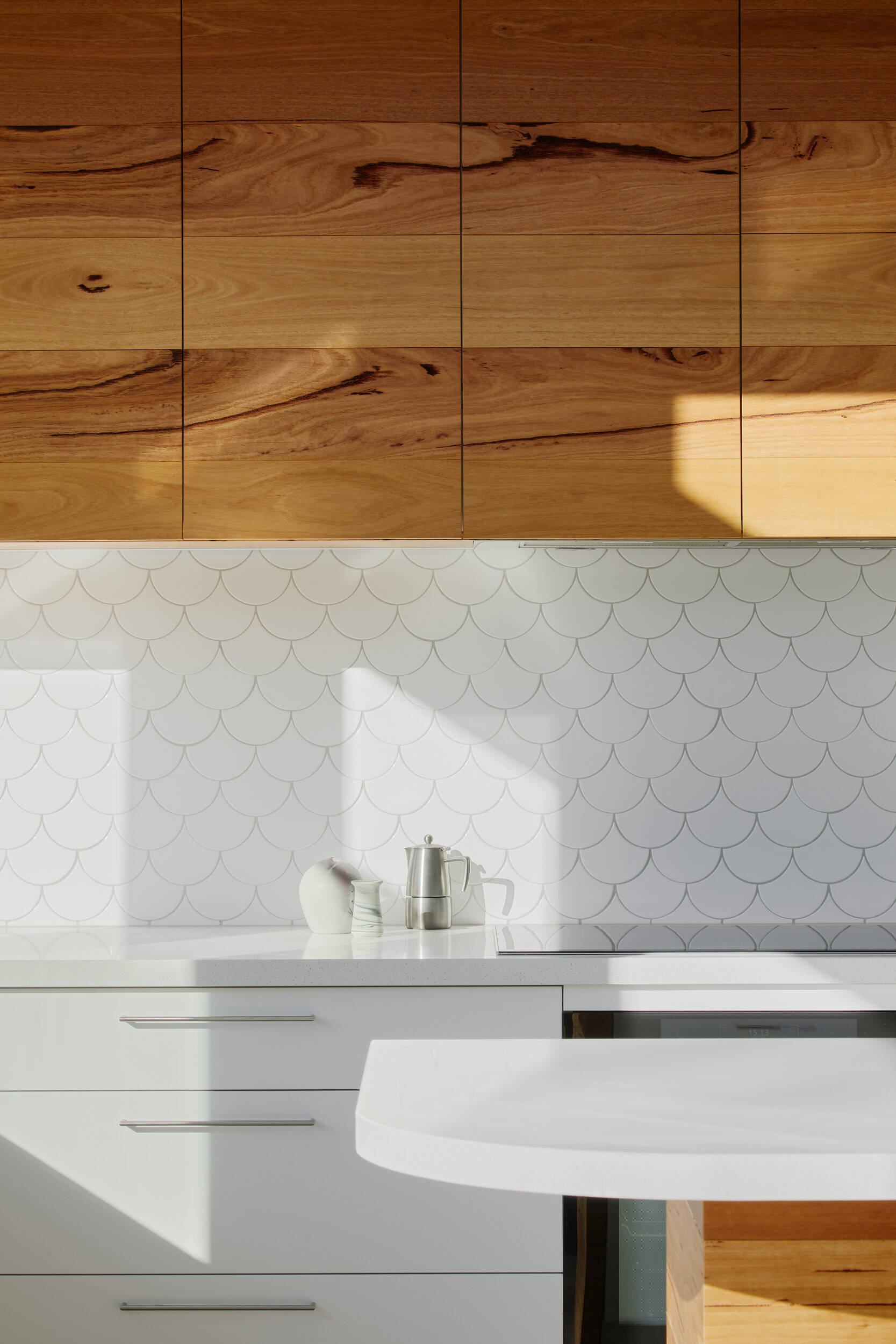
Designed for Everyday Living
As with many Australian homes, indoor-outdoor living was a must. In Glide House, this connection is made effortless: a window in the kitchen opens directly to the recycled brick patio, transforming into a casual bar for entertaining.
The patio’s materials echo the home’s sustainability goals. Recycled brick pavers, timber windows made from locally sourced hardwoods, and recycled timber cabinetry in the kitchen all reflect the clients’ commitment to re-use and reduce waste.
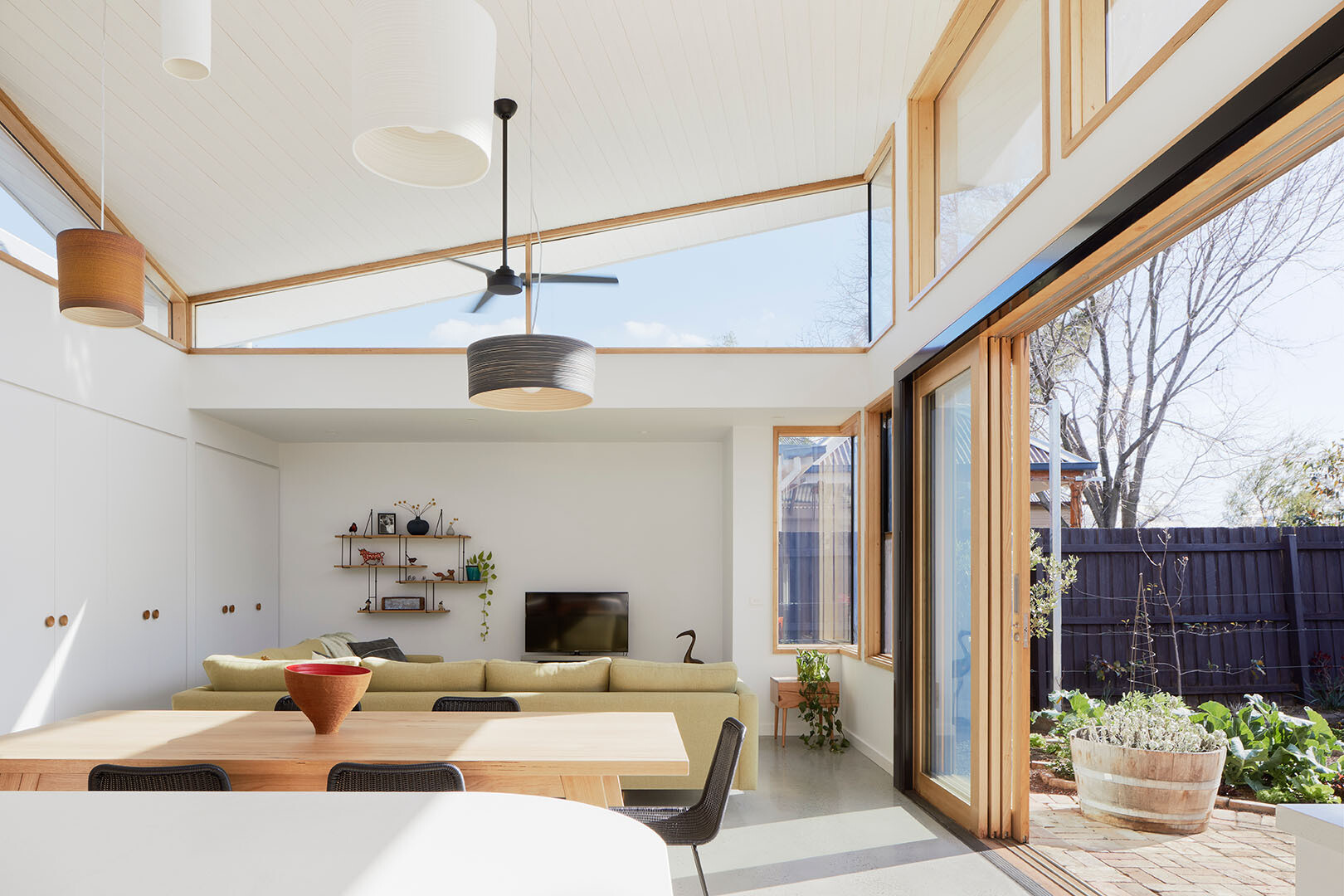
A Naturally Comfortable Home
Every element of Glide House has been considered for comfort and sustainability. High levels of insulation, double glazing, and thermal mass ensure stable indoor temperatures throughout the year.
The homeowners say the result is a home that’s “hard to leave”, a testament to its warmth and livability.
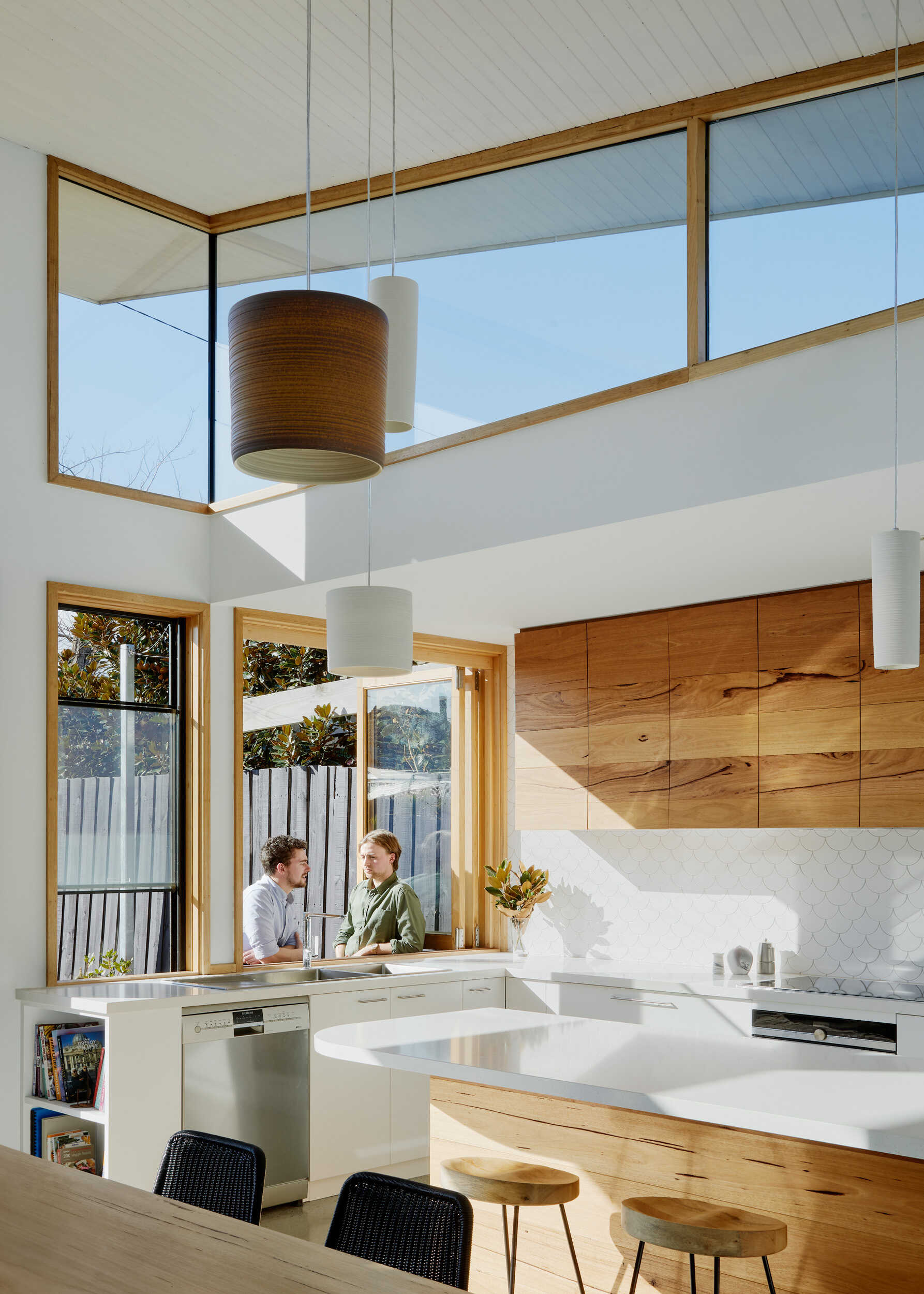
A Home That Embodies Its Owners’ Spirit
Much like its owners, who spent years traveling the world, Glide House reflects a balance of adventure and appreciation for home. Its design captures both movement and stillness, a space shaped by sunlight, sustainability, and a sense of belonging.
