
Perched on a narrow uphill-sloping lot in Vancouver, this home by Scott Posno Design reimagines the Scandinavian cabin for an urban setting. Designed for a pair of industrial designers and manufacturers, the home took two years from concept to completion, and the result is a crisp, modern retreat that feels equal parts city-smart and cabin-calm.
Built across three levels to make the most of its compact site, the home steps confidently up the slope. City zoning rules informed the form, resulting in a sloped roofline that feels intentional rather than restrictive. Inside, the architecture plays with volume, from polished concrete floors to vaulted ceilings upstairs, creating moments of openness and intimacy throughout.
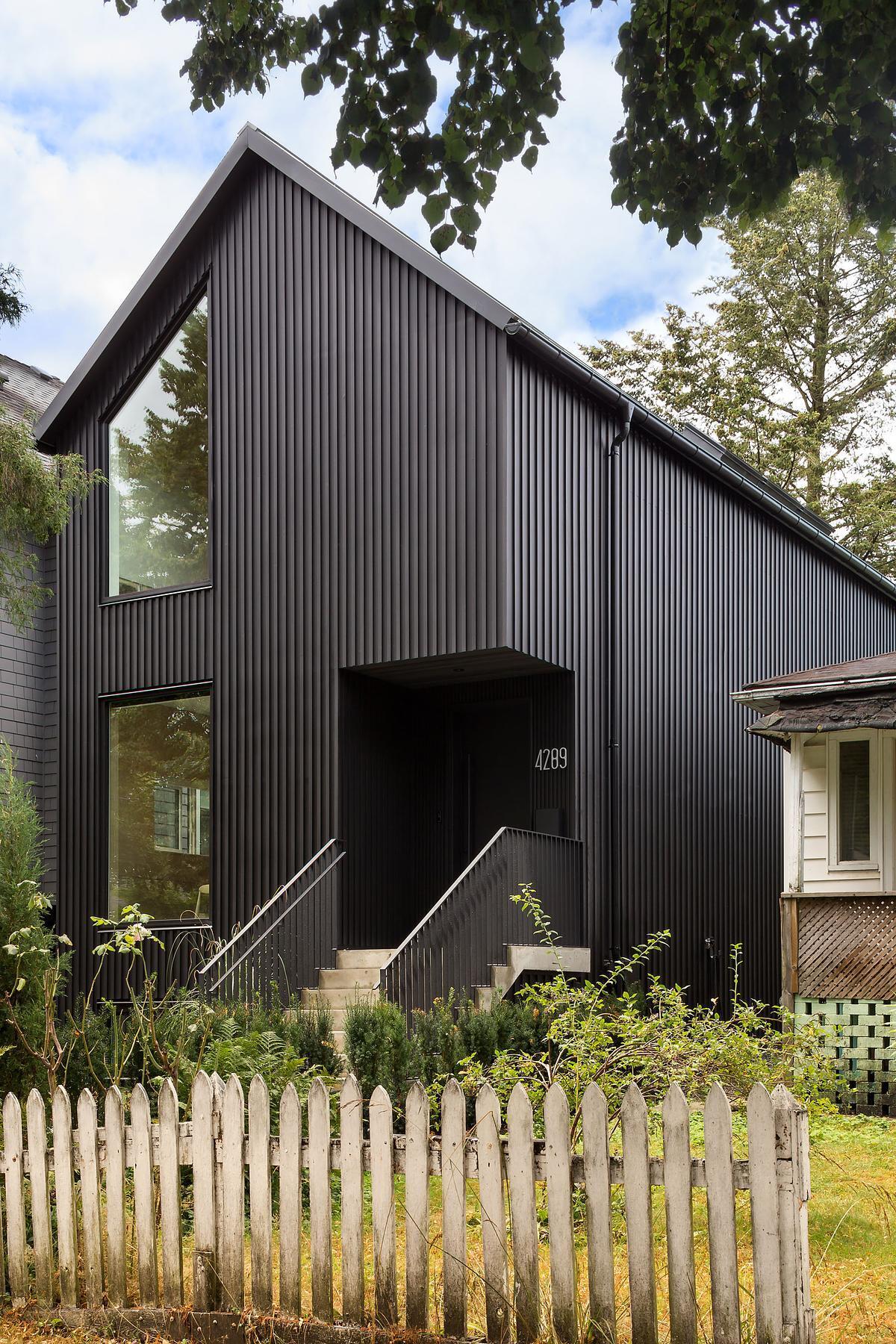
The exterior sets the tone immediately. Clad in narrow black board and batten siding and topped with a matching black standing seam metal roof, the house reads as bold but refined.
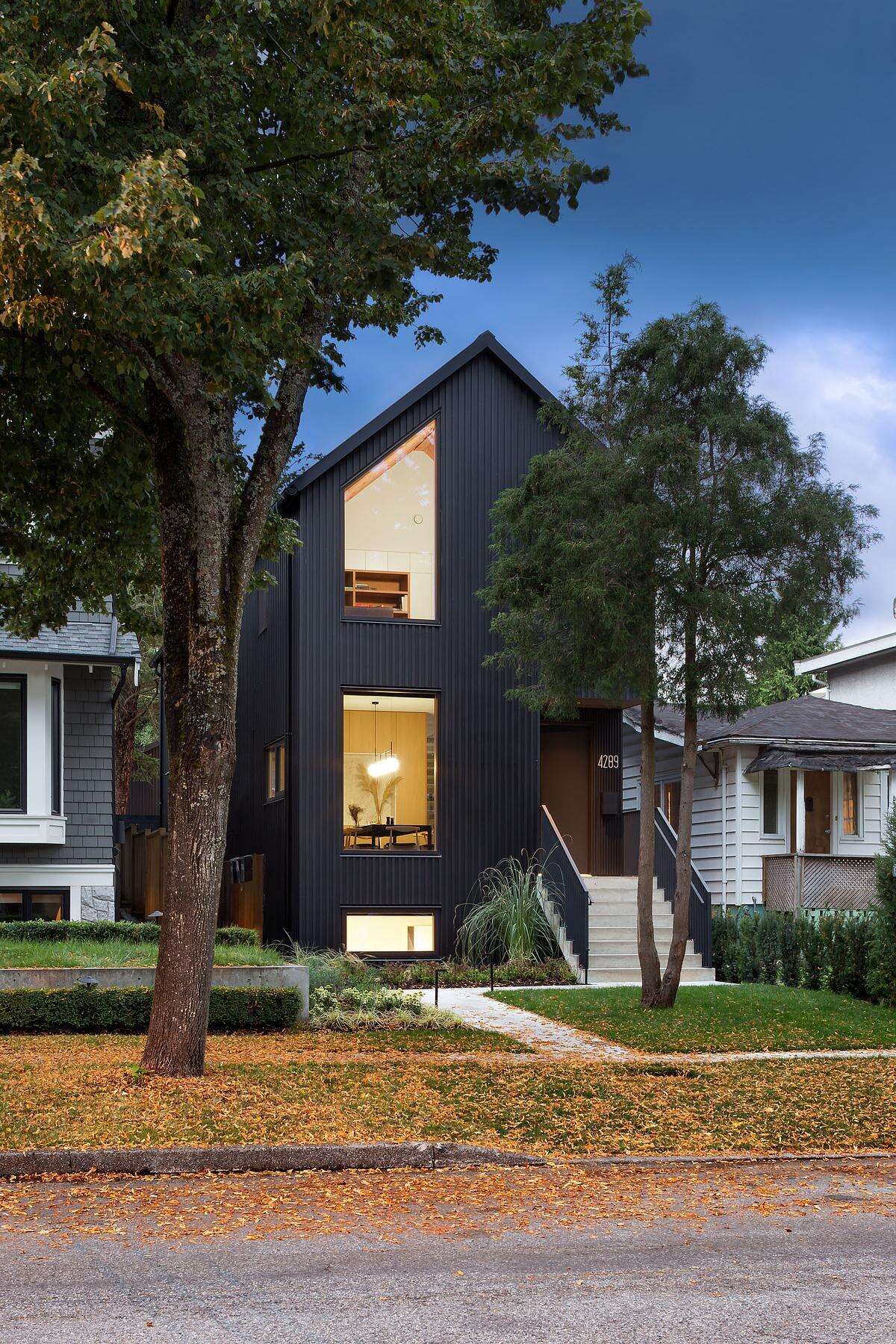
At the back of the home, full-width sliding doors open onto a covered outdoor deck that extends the family room outdoors. From there, a terraced yard creates usable green space without sacrificing privacy. It’s a clever use of challenging topography, and it gives the home an effortless indoor-outdoor connection.
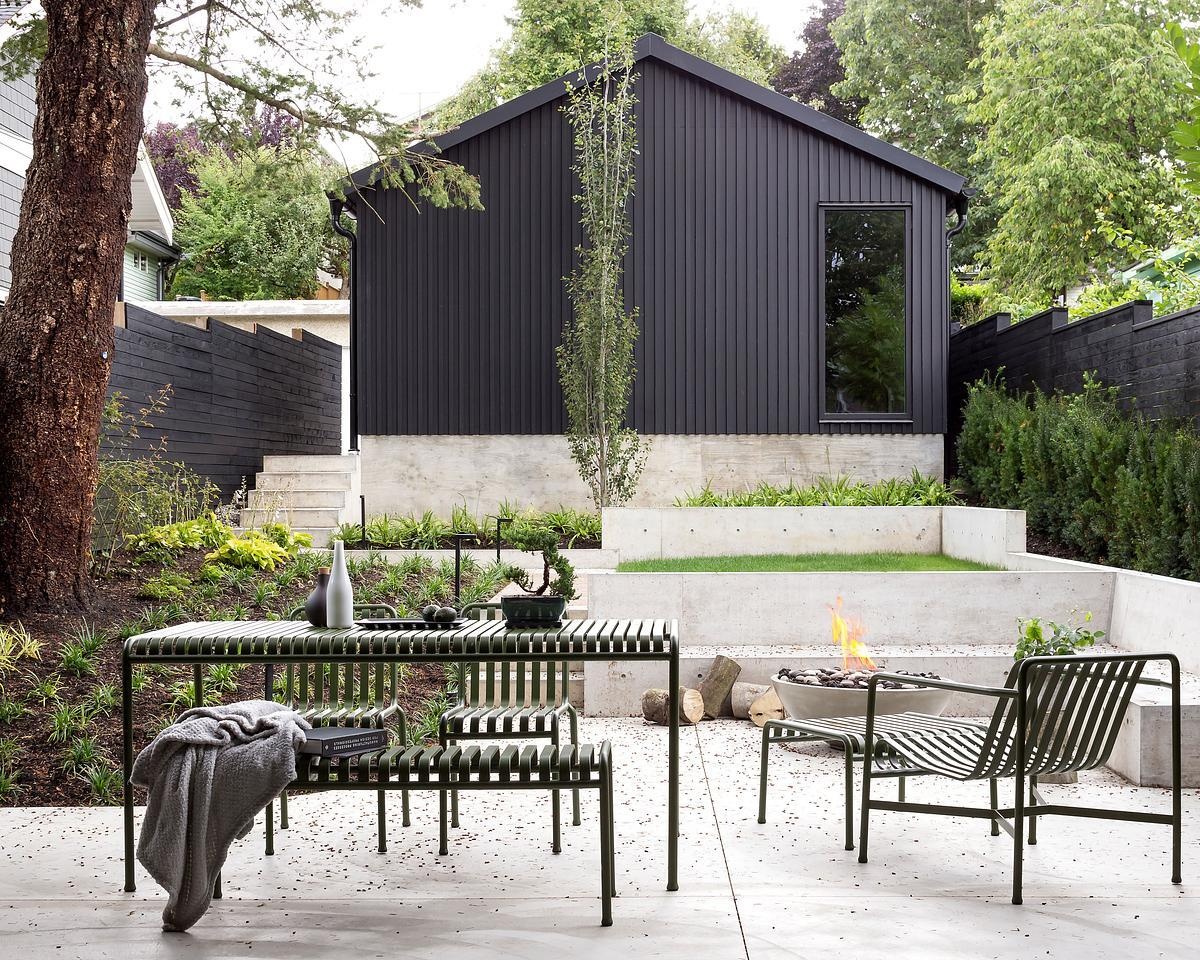
The living room is sleek but cozy. A fireplace with a concrete base anchors the space, while a built-in cabinet above keeps the TV out of sight when not in use. The atmosphere is clean and considered, perfect for both quiet nights in and casual entertaining.
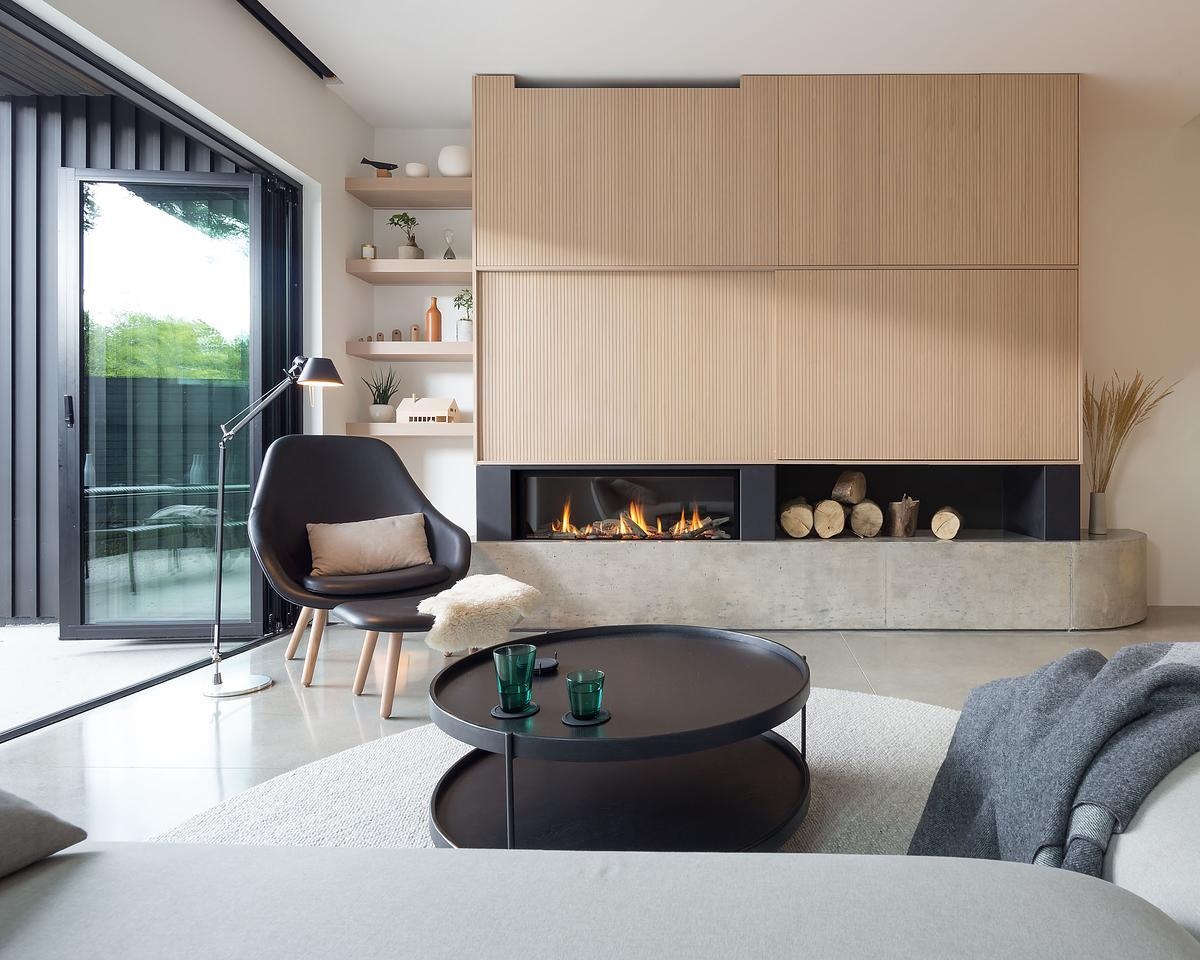
Tambour oak veneer lines the dining area, wrapping the walls in soft, warm texture. It’s a subtle detail, but one that gives the space its signature mood: minimalist but never cold.
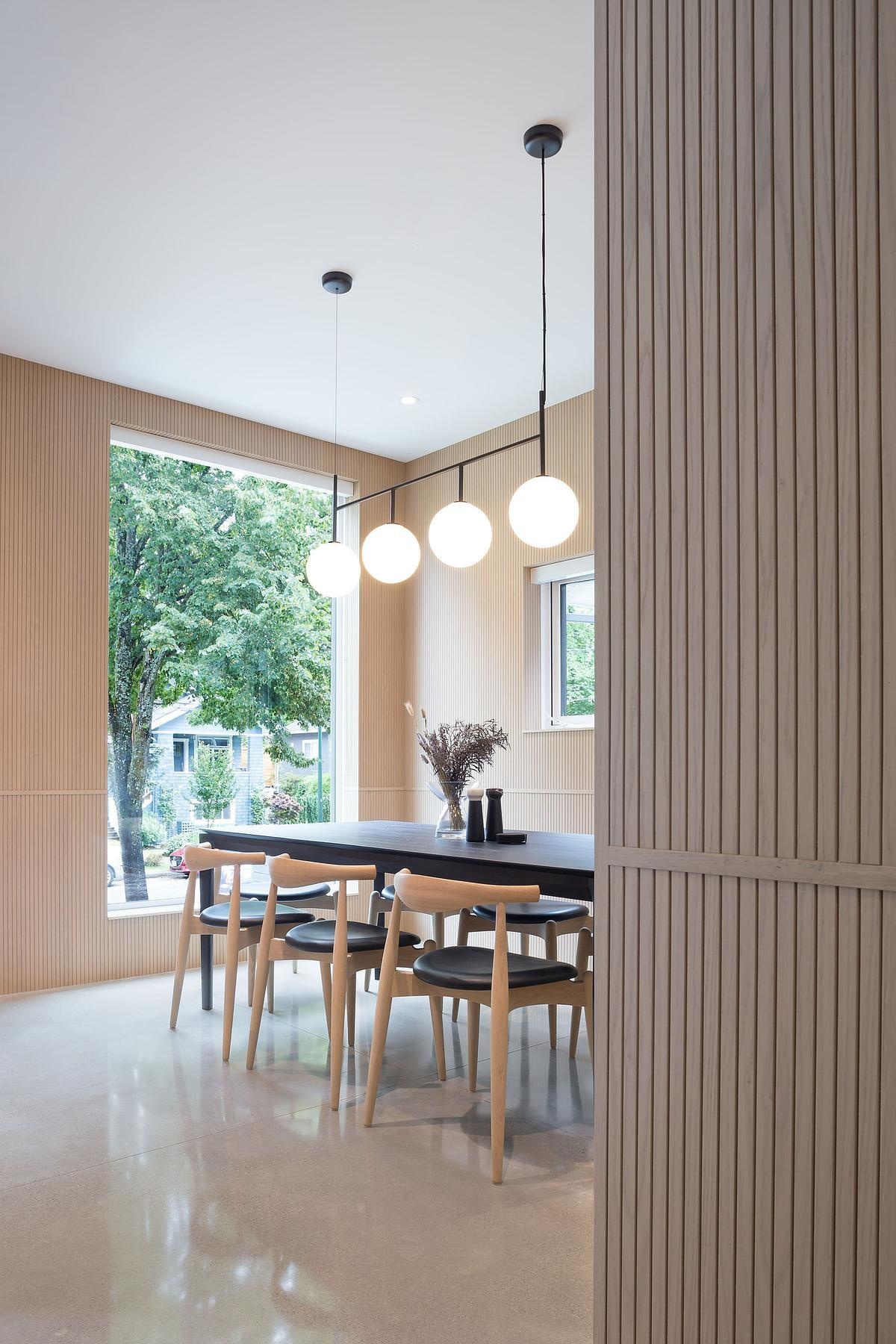
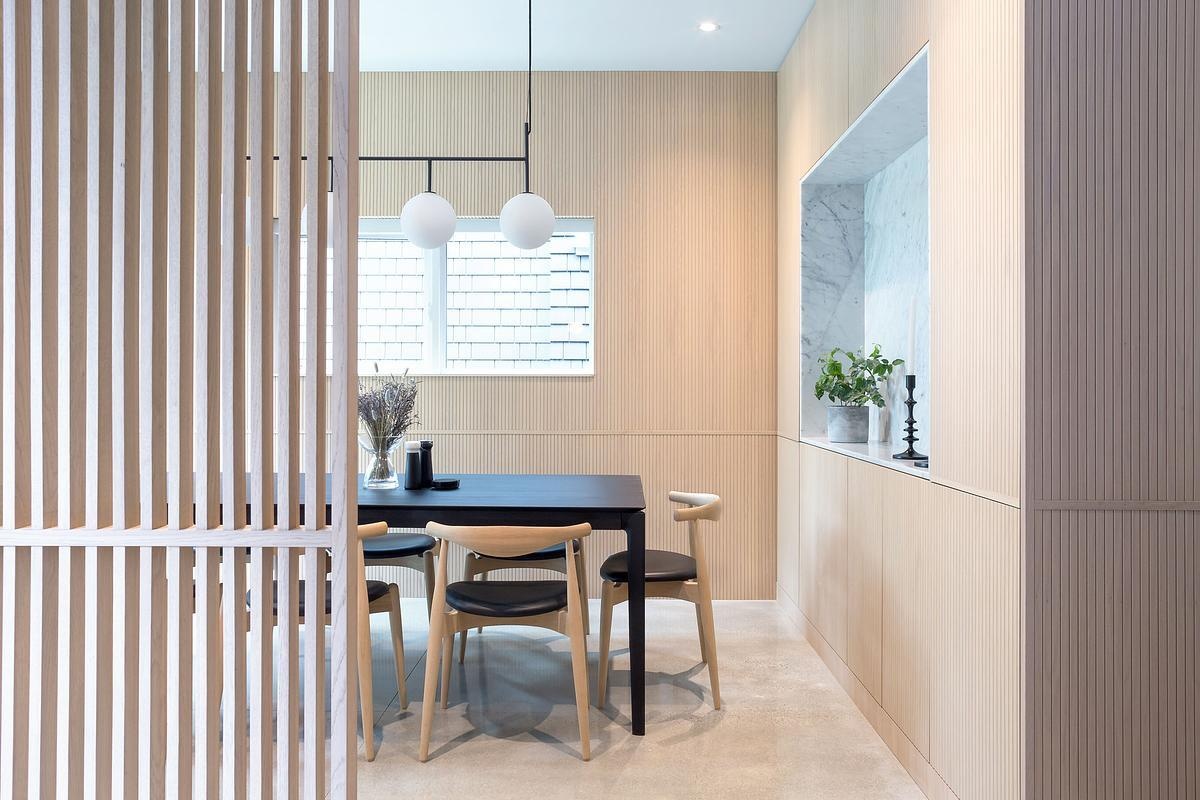
In the kitchen, black cabinetry sets a striking tone, complemented by marble countertops and Gaggenau appliances. An integrated fridge keeps things streamlined, while the floating cantilevered staircase alongside, with its hidden-LED handrail, adds an architectural moment that connects the main floor visually and spatially.
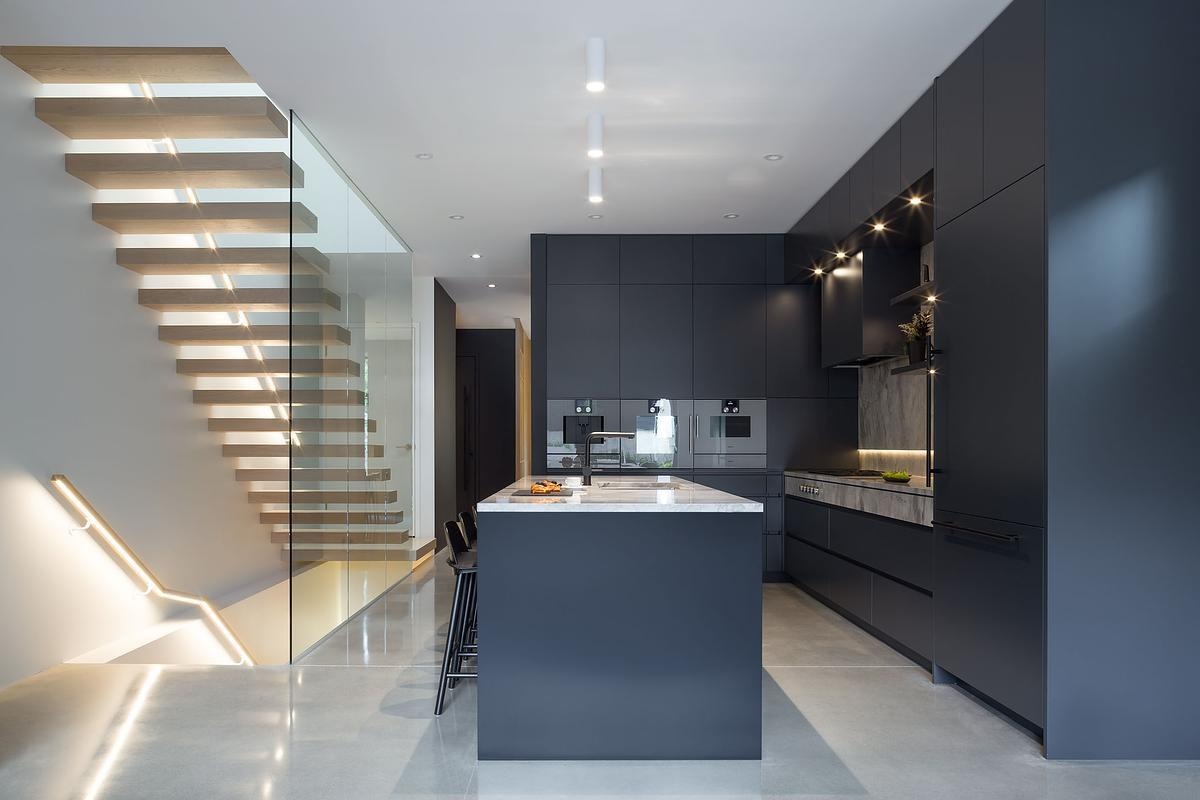
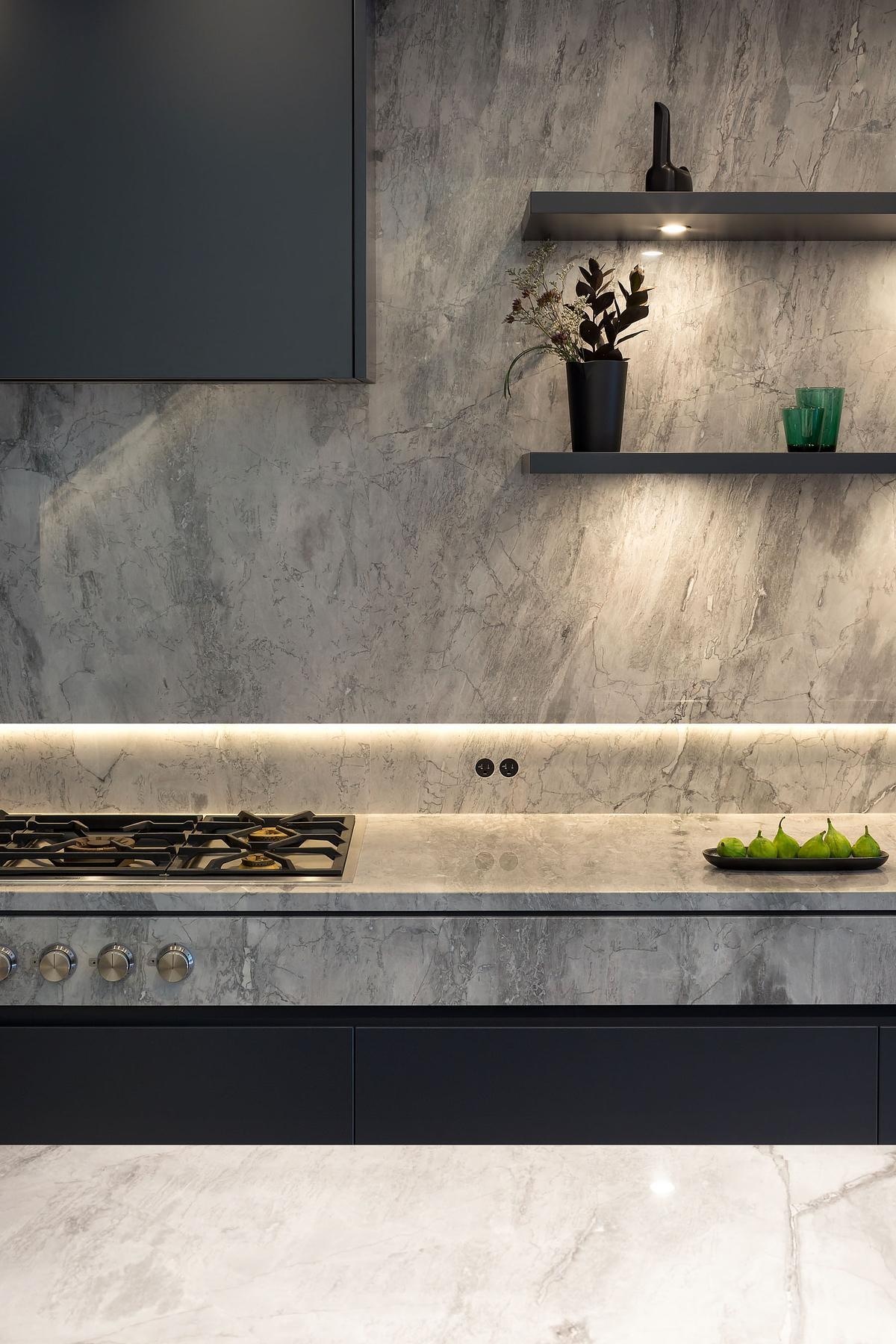
Just off the main living areas, the powder room is compact but striking. The rich veining of the marble adds subtle movement, and the minimalist fixtures keep the focus on texture and tone.
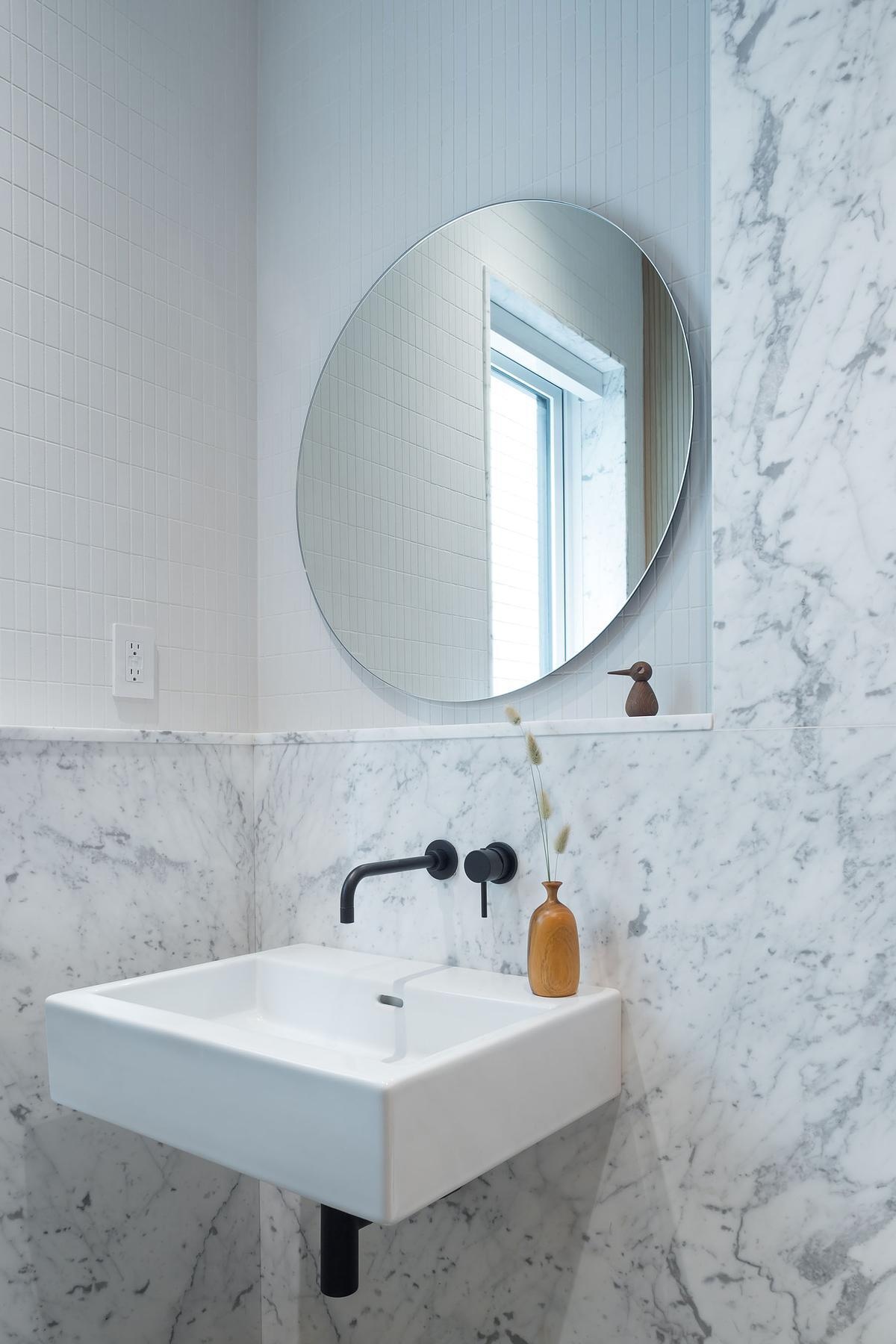
Upstairs, and tucked beneath a vaulted timber ceiling, the home office offers a sense of retreat without feeling disconnected. Natural light filters in, highlighting the warm tones of the wood above.
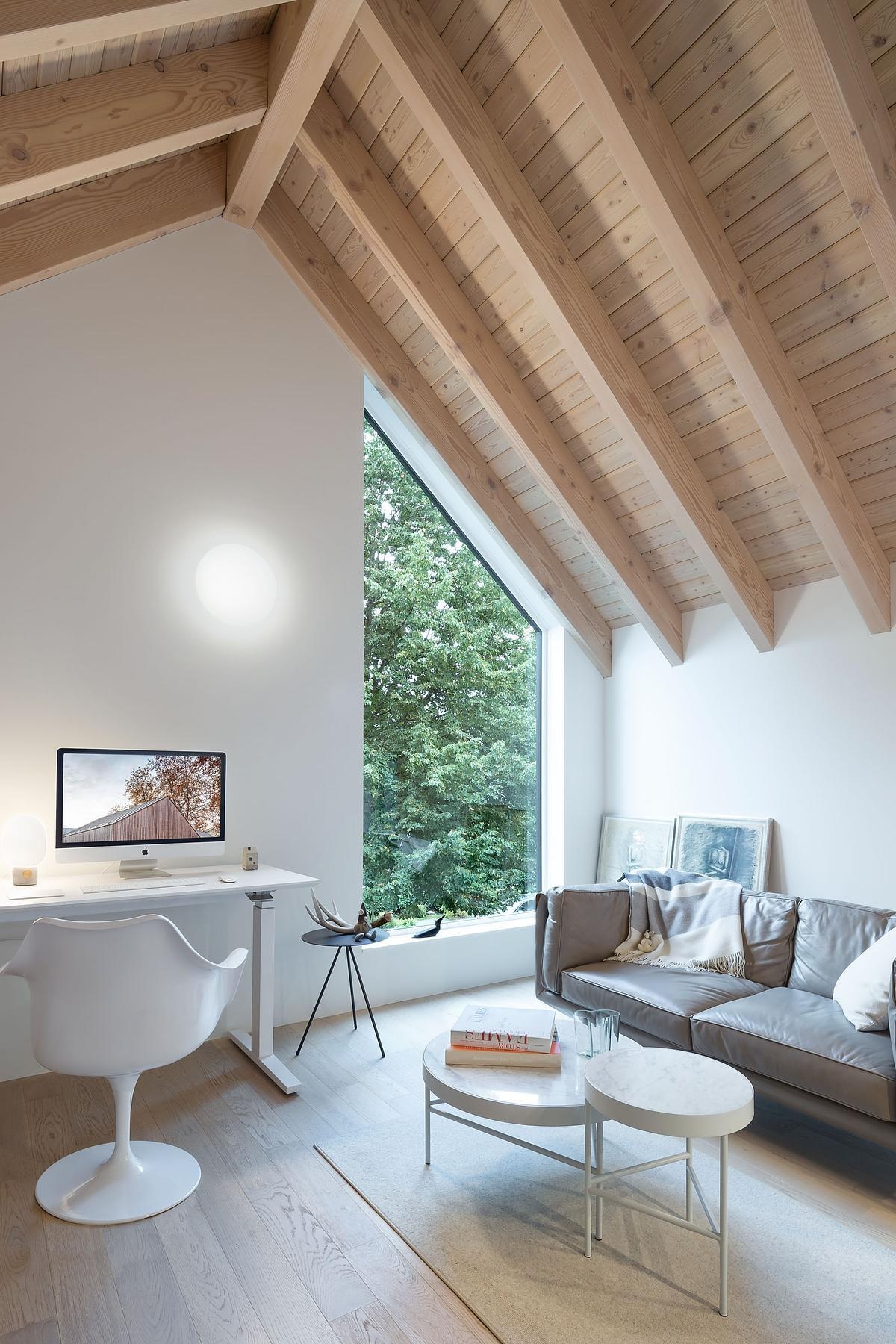
The bedroom upstairs is pared back in the best way. White walls and ceiling keep things bright, while a wood partition separates the sleeping area from the closet without closing things off. It’s restful and efficient, designed with a minimalist’s eye and a craftsman’s touch.
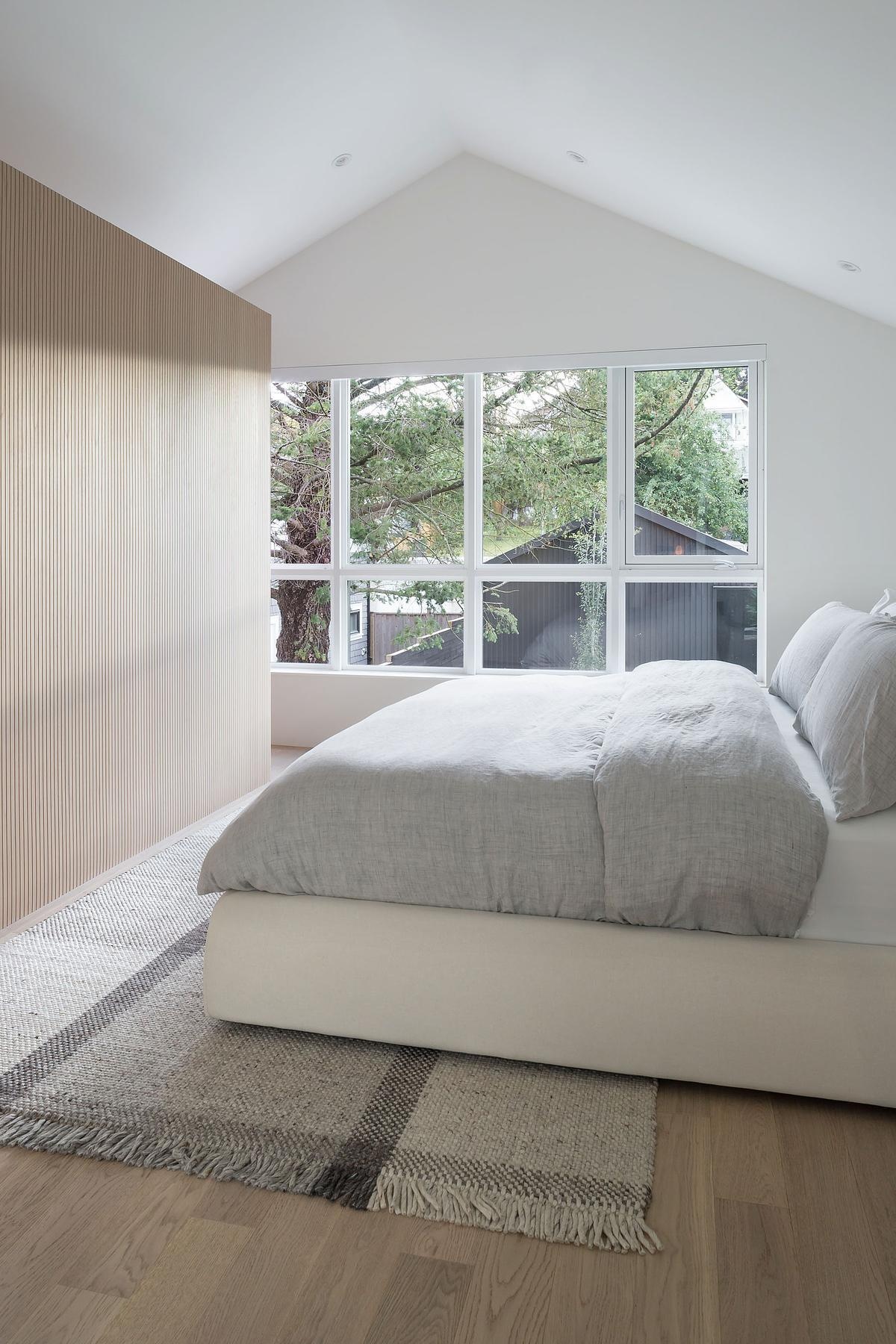
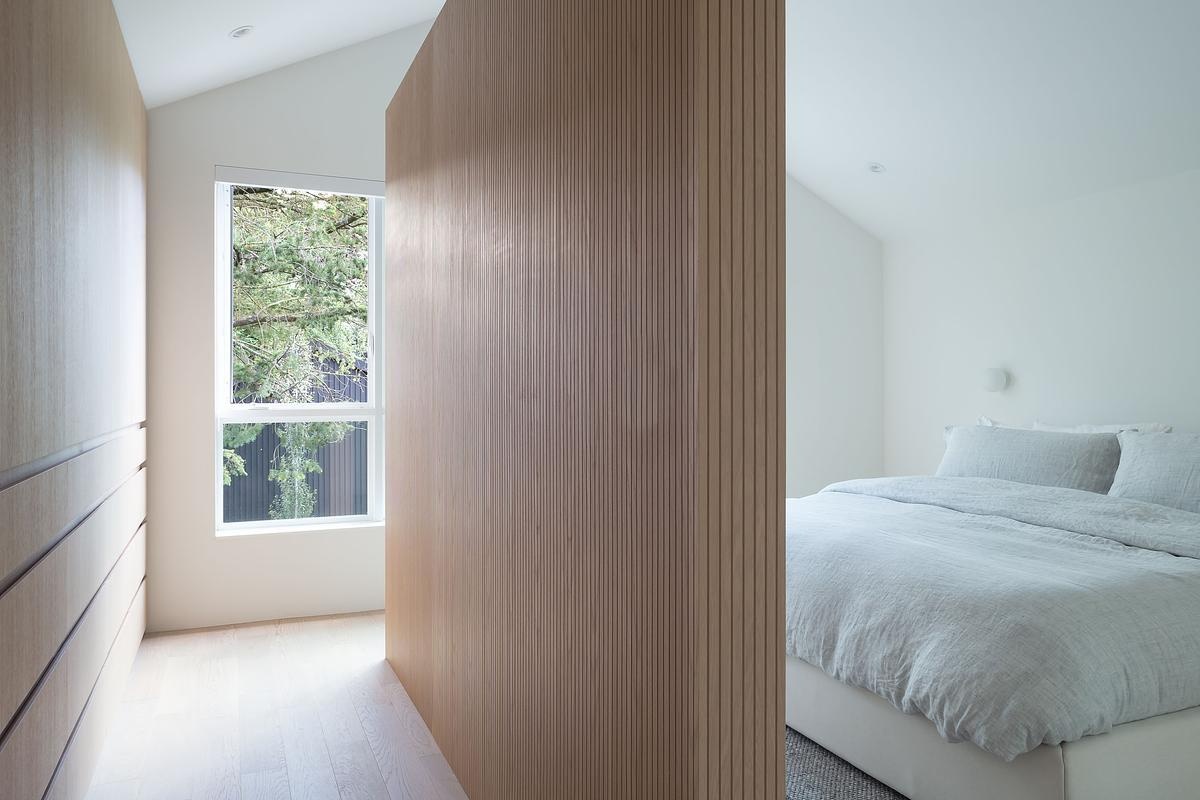
Marble makes a second appearance in the primary bath, where it’s used to full effect. The material adds texture and elegance without overpowering the space. Like the rest of the home, it feels quietly luxurious, nothing is flashy, but everything is considered.
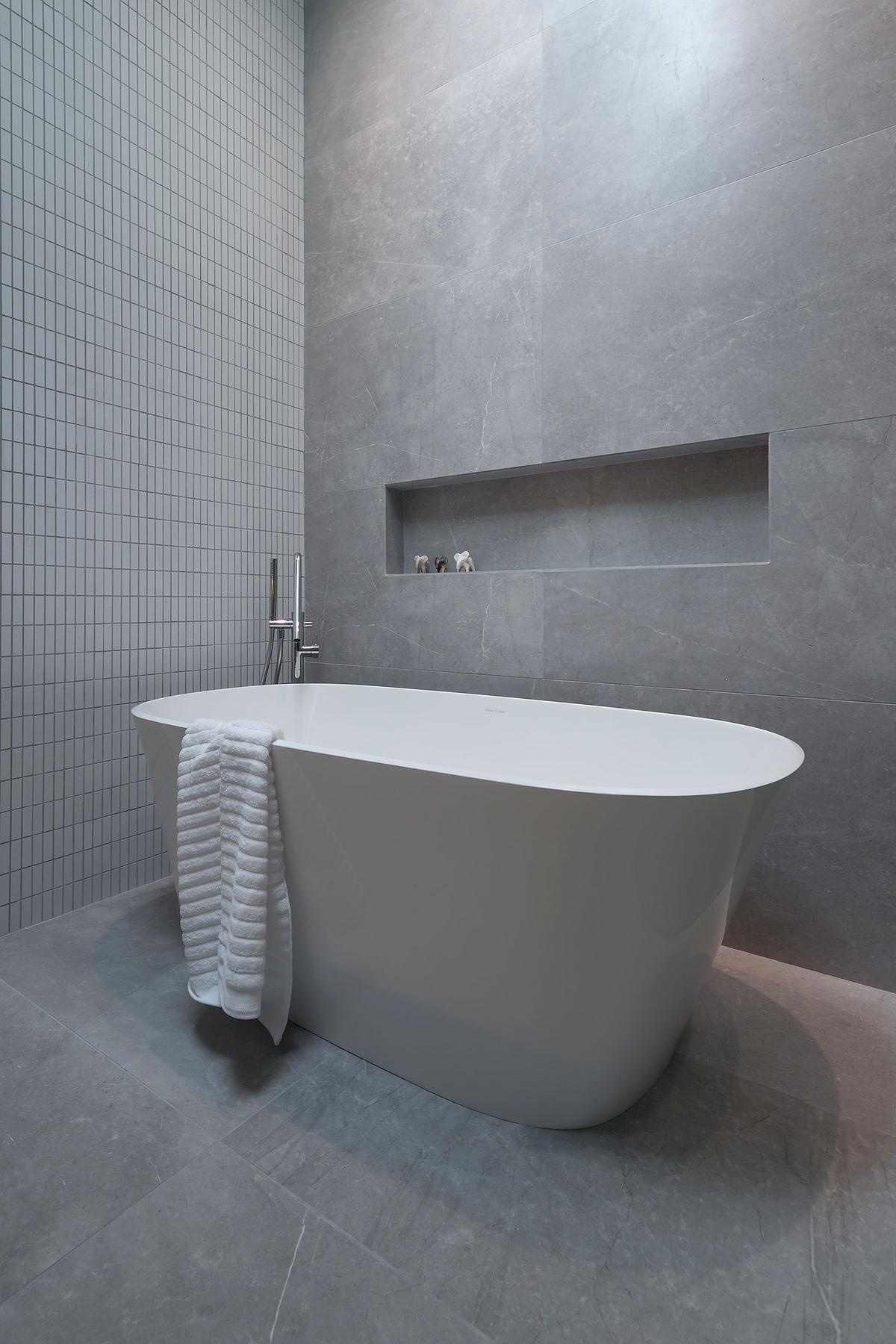
Here’s a look at the architectural drawings for the home.
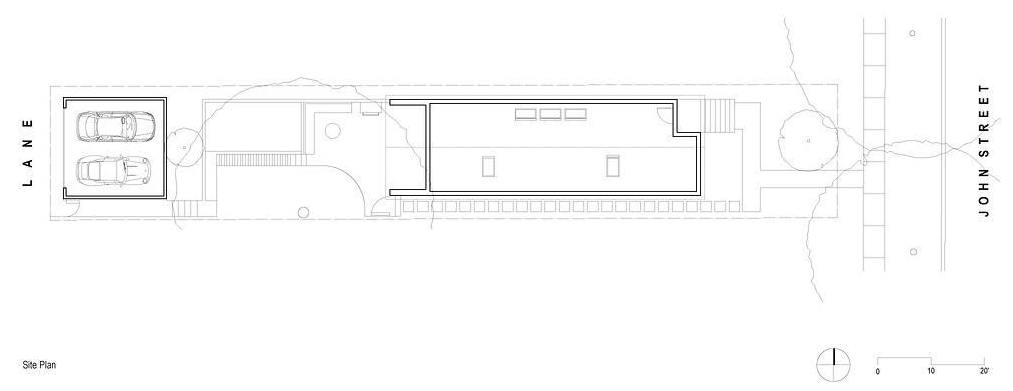
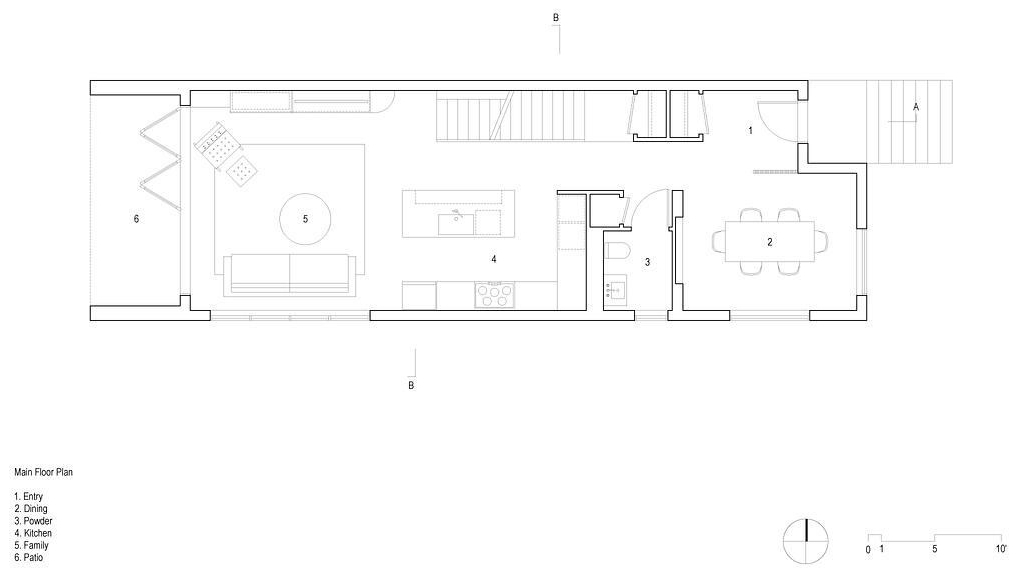
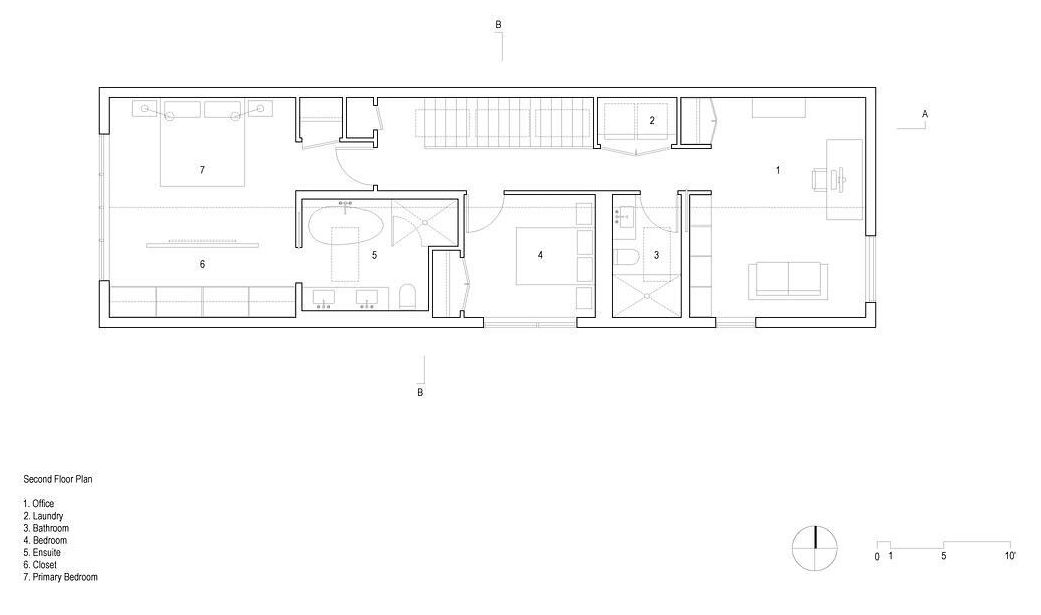
With its crisp black exterior, warm wood-lined interiors, and clever use of a sloping site, this Vancouver home is a standout example of modern residential design.