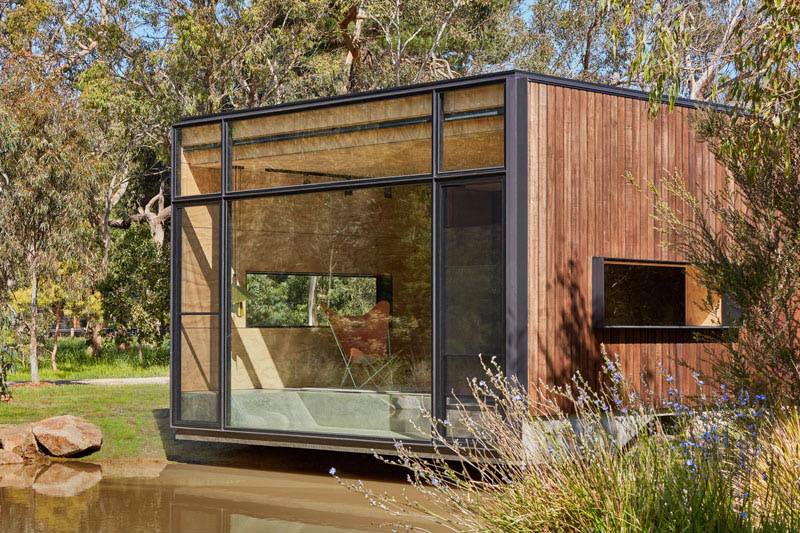Australian firm Branch Studio Architects designed a small multi-purpose cabin for a client who wanted more than just another building. They dreamed of a space that could slow life down, a place to step away from the fast pace of daily routines. The result is a “slow building for slow living” that fully embraces the idea of simplicity, adaptability, and connection to nature.
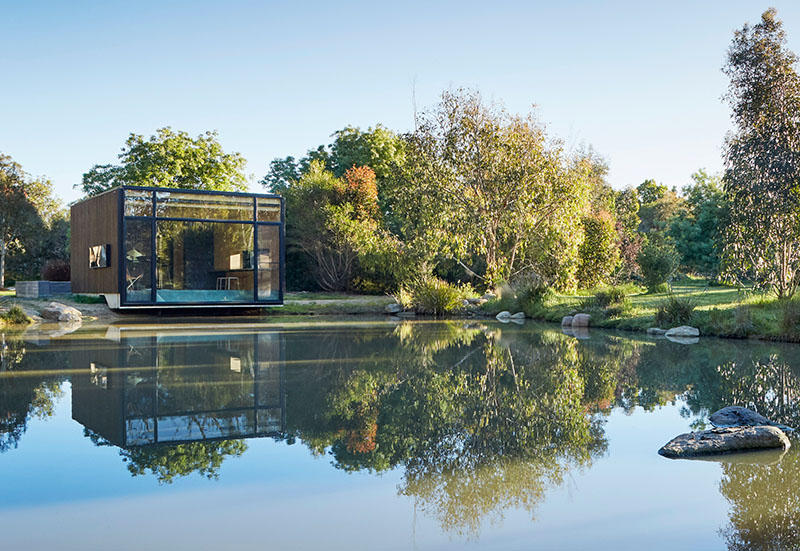
The Balnarring Retreat sits quietly beside a pond, where ducks paddle past and water reflections dance on the ceiling. The natural setting isn’t just a backdrop, it’s part of the experience. This cabin was designed to be non-specific in its use, shifting effortlessly between an empty shell and a fully functional space. It might be a yoga studio one morning, a reading nook in the afternoon, a home office during the week, and a place for Christmas lunch or weekend drinks with friends by evening.
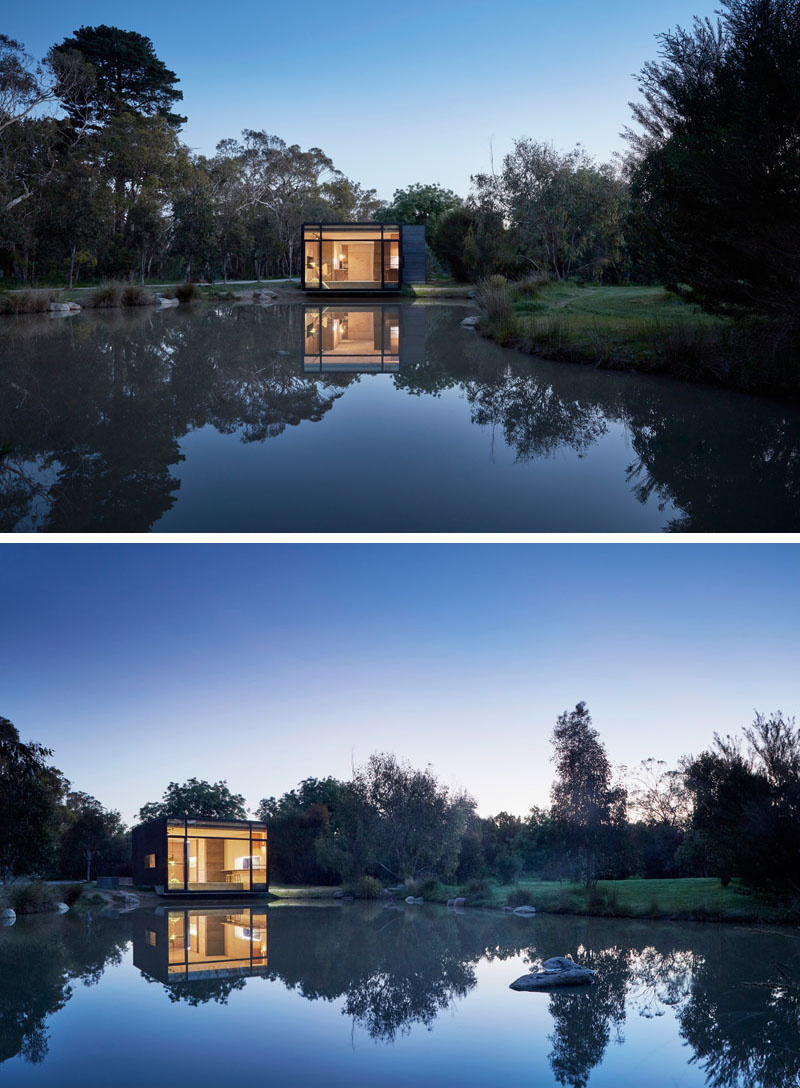
Clad in Silvertop Ash hardwood shiplap with a Cutek ‘Black Ash’ oil finish, the cabin blends into its natural surroundings while maintaining a quiet sense of sophistication.
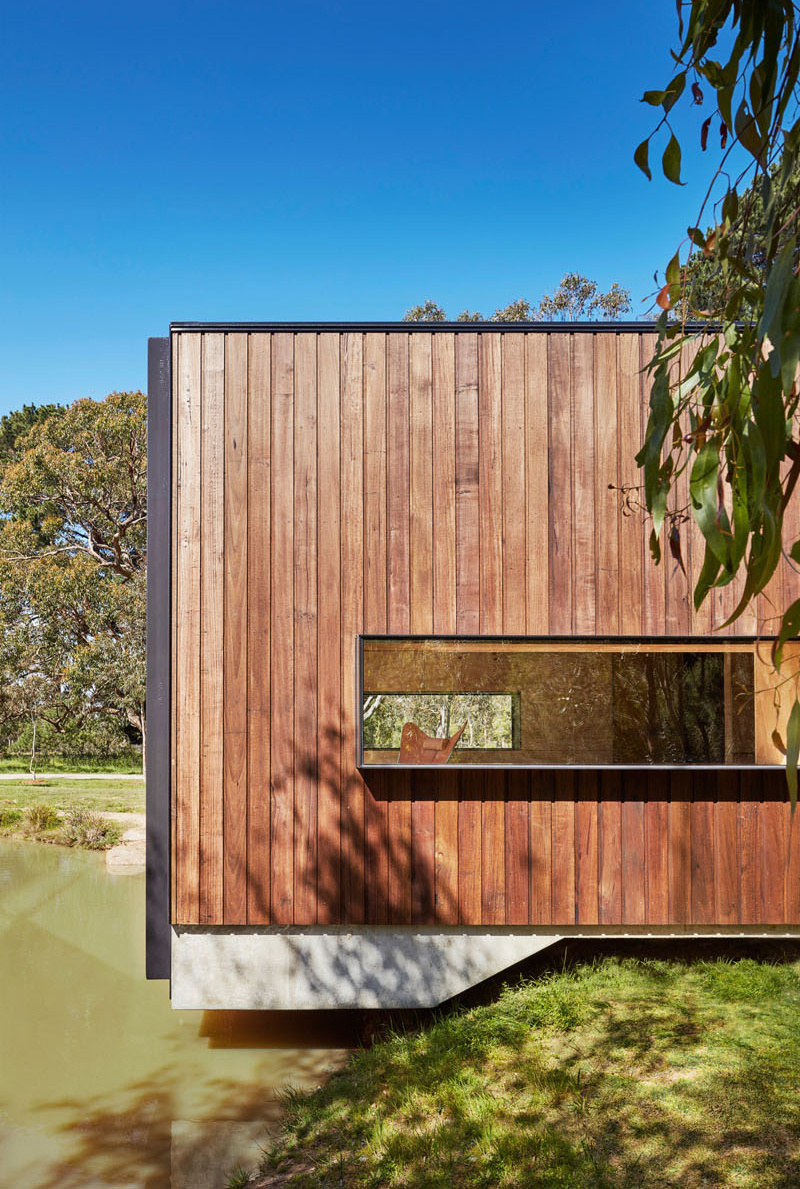
Black-finished galvanized steel frames the windows, making them pop against the timber cladding.
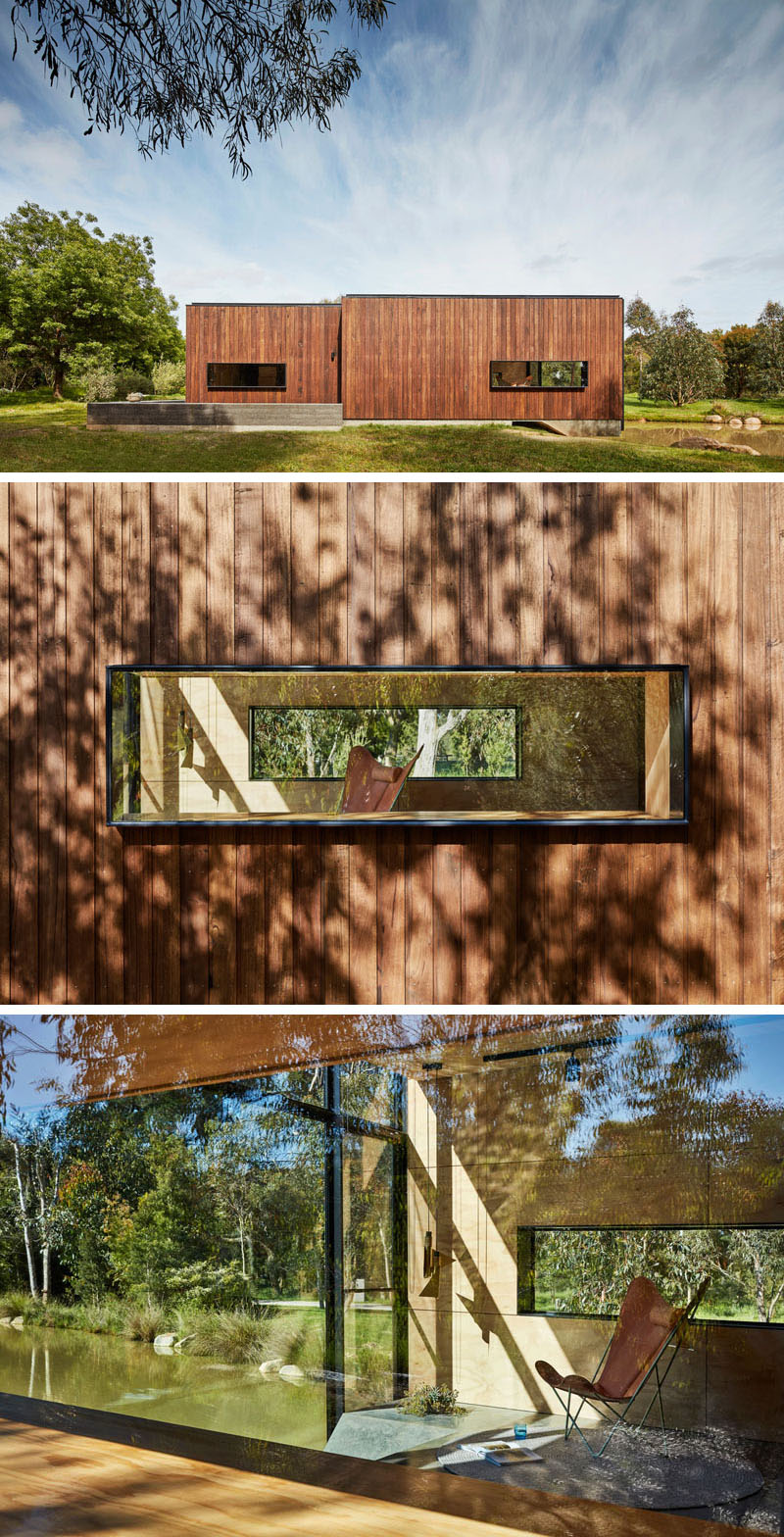
A simple low wall leads visitors from the grassy yard to the front door, guiding them gently into this space of calm.
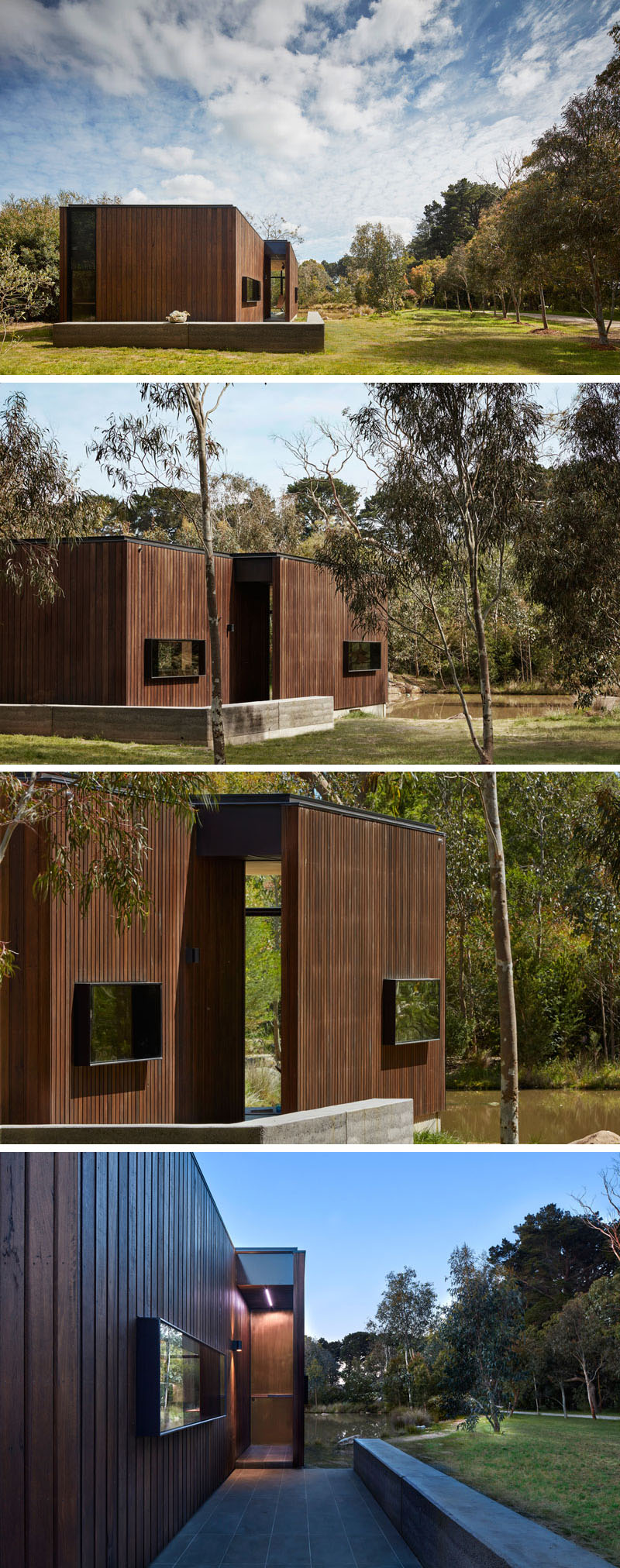
Inside, it’s lined with plywood, lending warmth and a raw honesty to the space. A large north-facing window frames serene views of the pond, with a sunken day bed positioned right in front. Sitting here brings you almost eye-level with the water, a perfect perch to slow down and watch the ducks glide by.
The sunken day bed doubles as a flexible feature. A series of plywood boxes can be slotted into the recess to level out the floor for gatherings and parties or rearranged throughout the space as stools and tables when extra seating is needed.
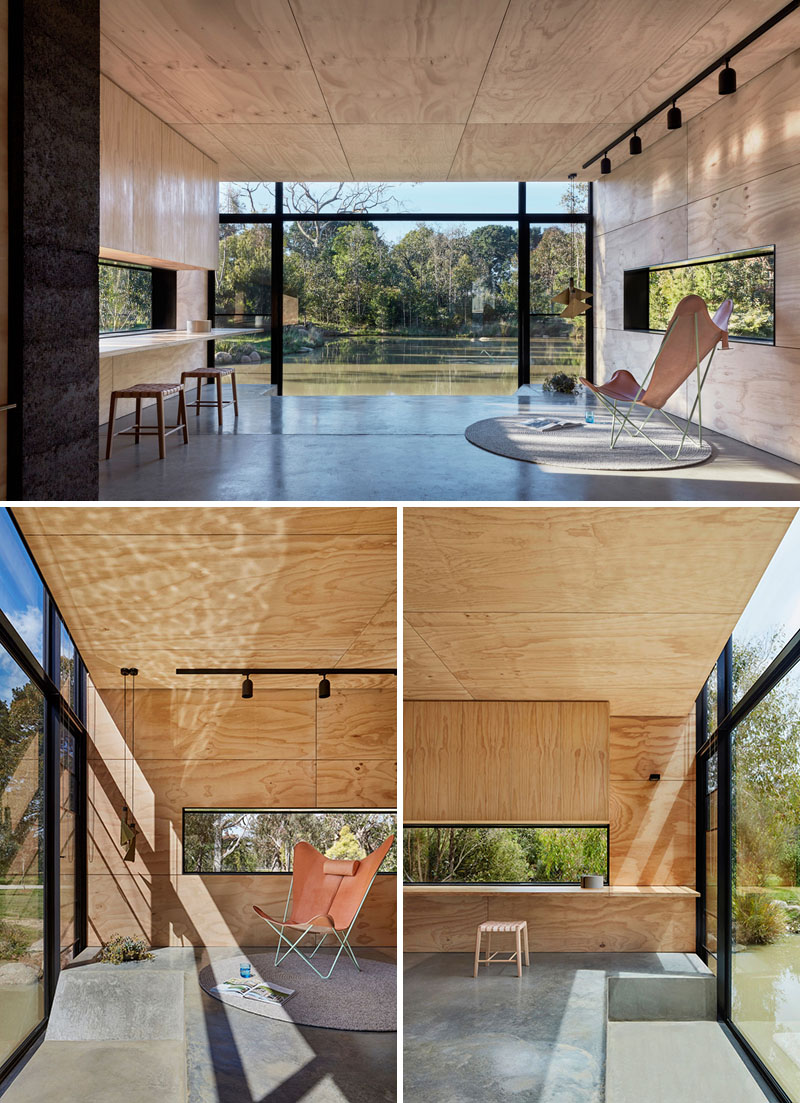
What sets the cabin apart is its lo-fi adaptability. Instead of relying on technology or automation, the space transforms through hand-operated panels, flaps, and concealed elements. Each wall has been designed with built-in components that fold, slide, or open, allowing the inhabitant to physically interact with the space and shape it to their needs.
The south wall hides a foldaway bed, shelving, and storage, while the east wall can unfold into a long dining table that reveals slim storage behind. On the west wall, a compact kitchen shares space with a large desk concealed by concertina doors, alongside a fold-down panel that creates a standing desk using the lower sunken floor area. Even the bathroom entrance is disguised, hidden behind a seamless panel. Together, these elements give the retreat the ability to shift effortlessly from a quiet sanctuary to a lively social space, from a private studio to a fully functional home.
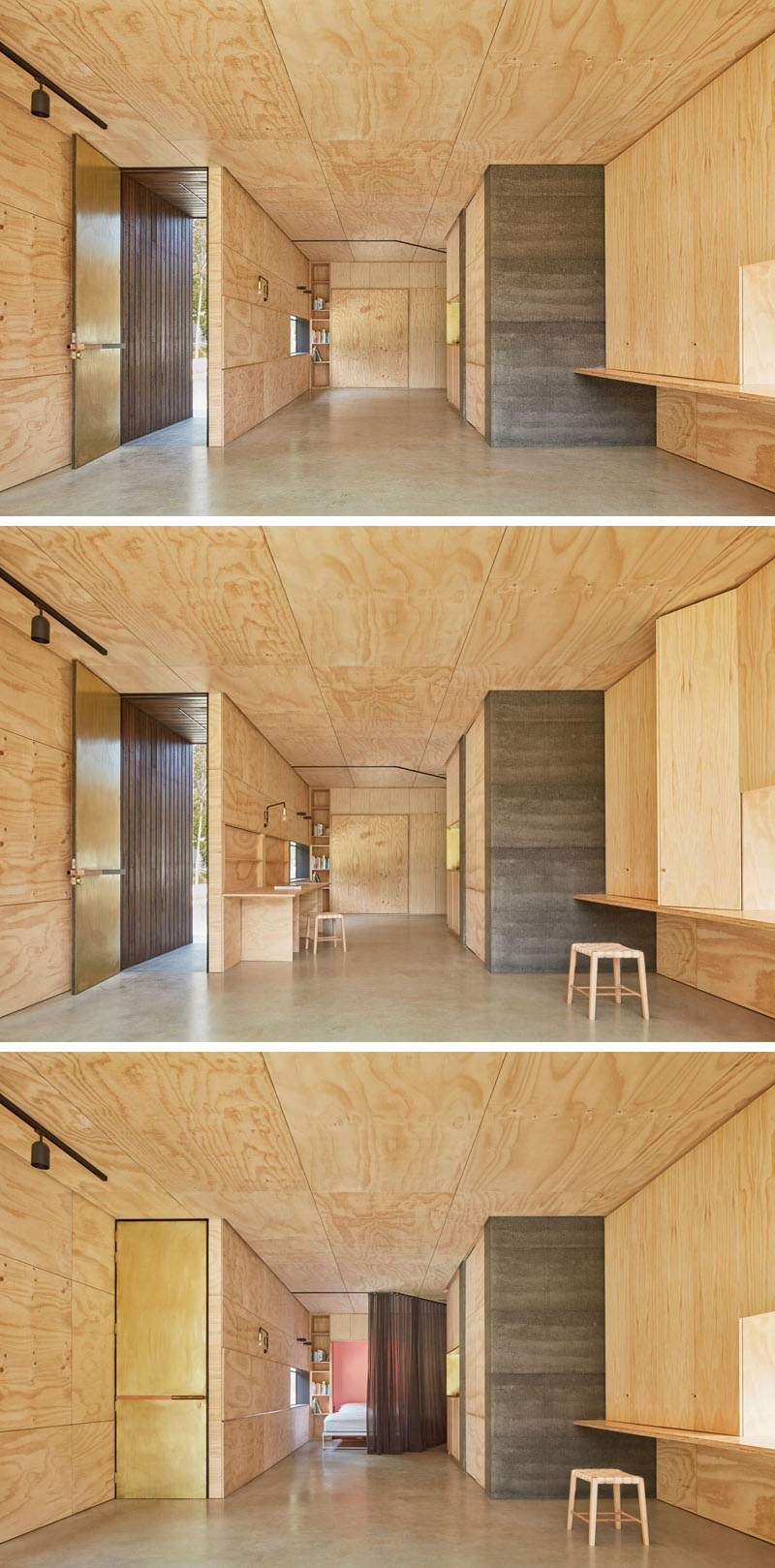
The kitchen, accented with brass detailing, has limited storage, but it’s efficient, tucked into walls and hidden behind folding panels. Everything feels intentional, designed to encourage a slower, more mindful rhythm of living.
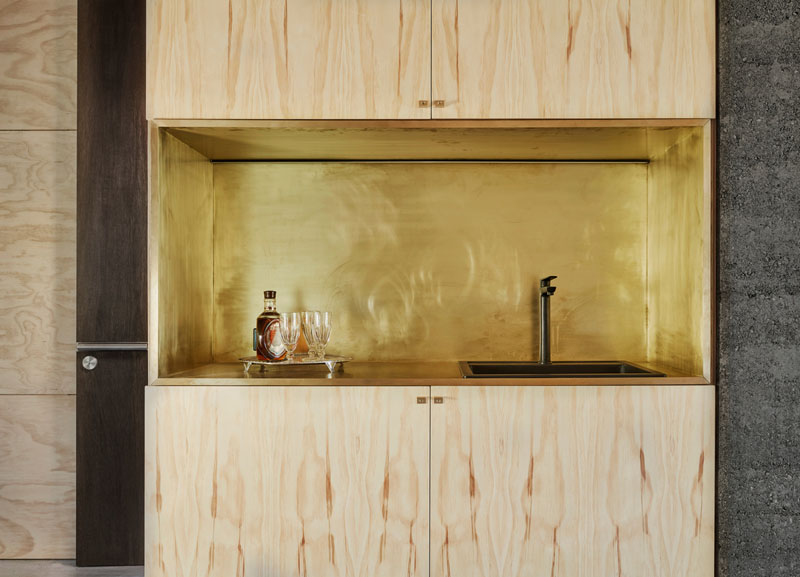
Step through the concealed door beside the kitchen and you’ll find the bathroom, a striking contrast to the warm plywood interior. Here, rammed earth walls in deep charcoal tones create a dramatic setting. A large skylight opens up the space, making showers feel as if they are happening under the open sky.

At the rear of the building, a small mudroom-like area provides space to remove muddy boots before entering. Simple, functional, and well thought out, it speaks to the practicality that underpins every detail of the design.
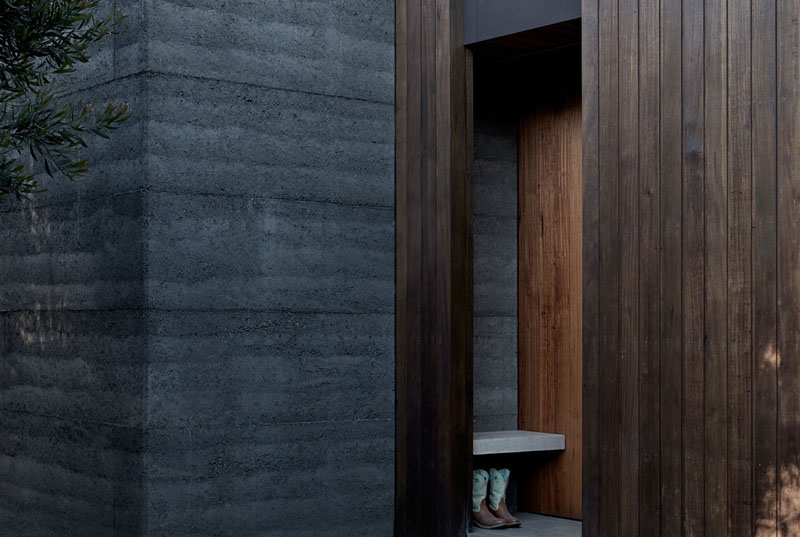
The floor plan shows just how adaptable The Retreat is. With its folding, sliding, and concealing elements, it can be nothing one moment and everything the next.
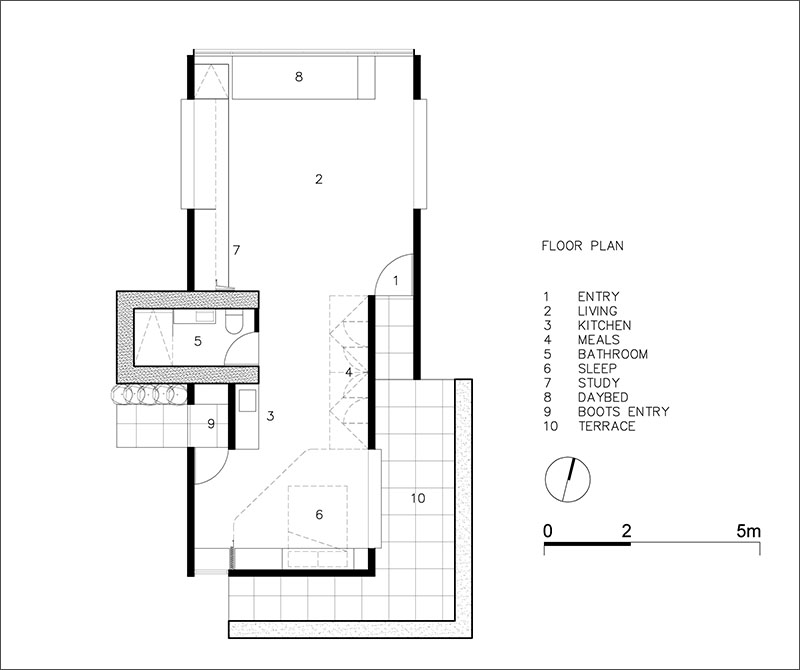
At its heart, Balnarring Retreat is about slowing down. By celebrating craftsmanship, material integrity, and mindful living, Branch Studio Architects have created a space that asks you not just to enter, but to participate.
