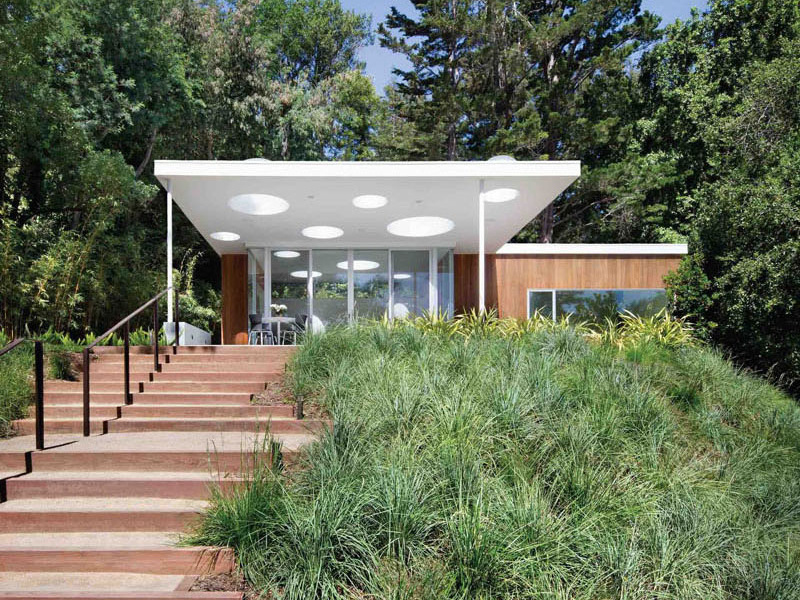Perched high on a steep slope in Mill Valley, California, this compact guesthouse by Turnbull Griffin Haesloop Architects shows how smart design can transform a small footprint into a multi-functional space. Just 640 square feet, it was designed to host visiting family and friends, double as a media room, and even serve as a hangout spot for teenagers. The result is a light-filled hillside escape that balances playfulness with practicality.
Architecture in the Trees
Built on a small clearing surrounded by cedar and redwood trees, the guesthouse blends seamlessly with its setting. Wood siding helps the structure disappear into the landscape, while stairs make the steep climb more manageable.
The flat roof, punctuated by round skylights, filters dappled sunlight into the interior. From the main house below, the skylight pattern reads as a playful facade, adding character to the otherwise minimal form.
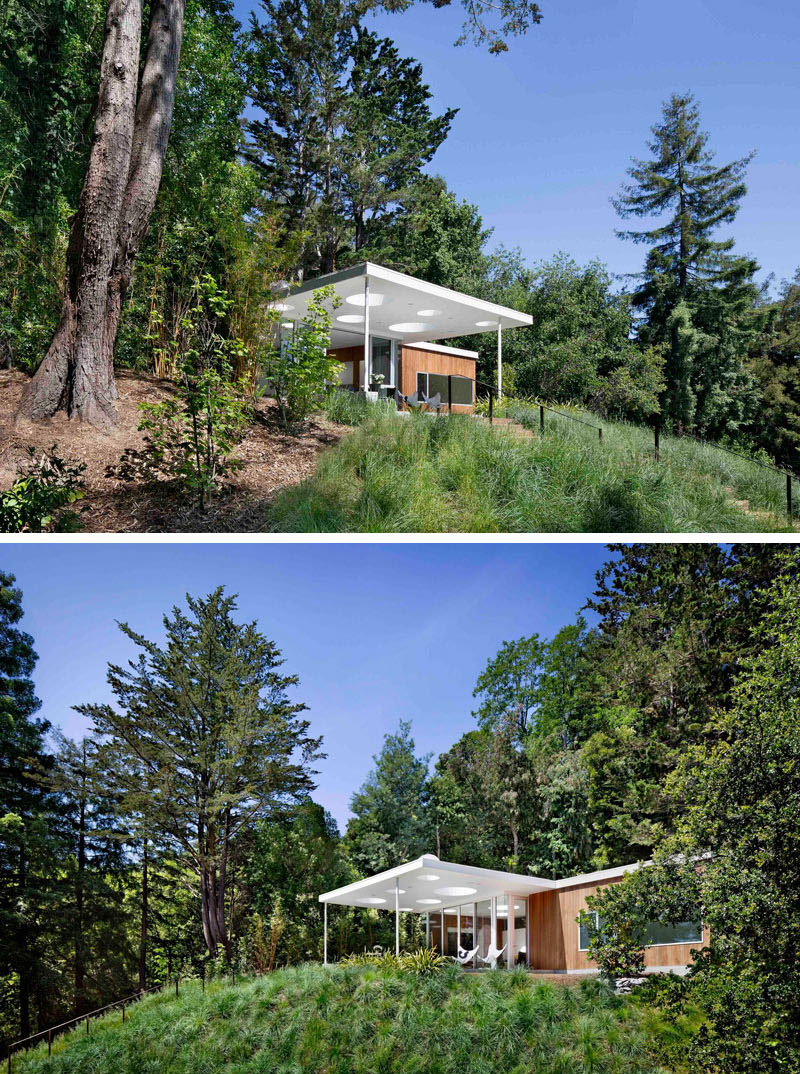
A Porch That Extends the Living Space
The covered outdoor porch is the first thing visitors encounter. It extends the usable square footage and creates a natural gathering point. The roof, skylights, and shaded ceiling carry the forest’s light and texture into the entryway.
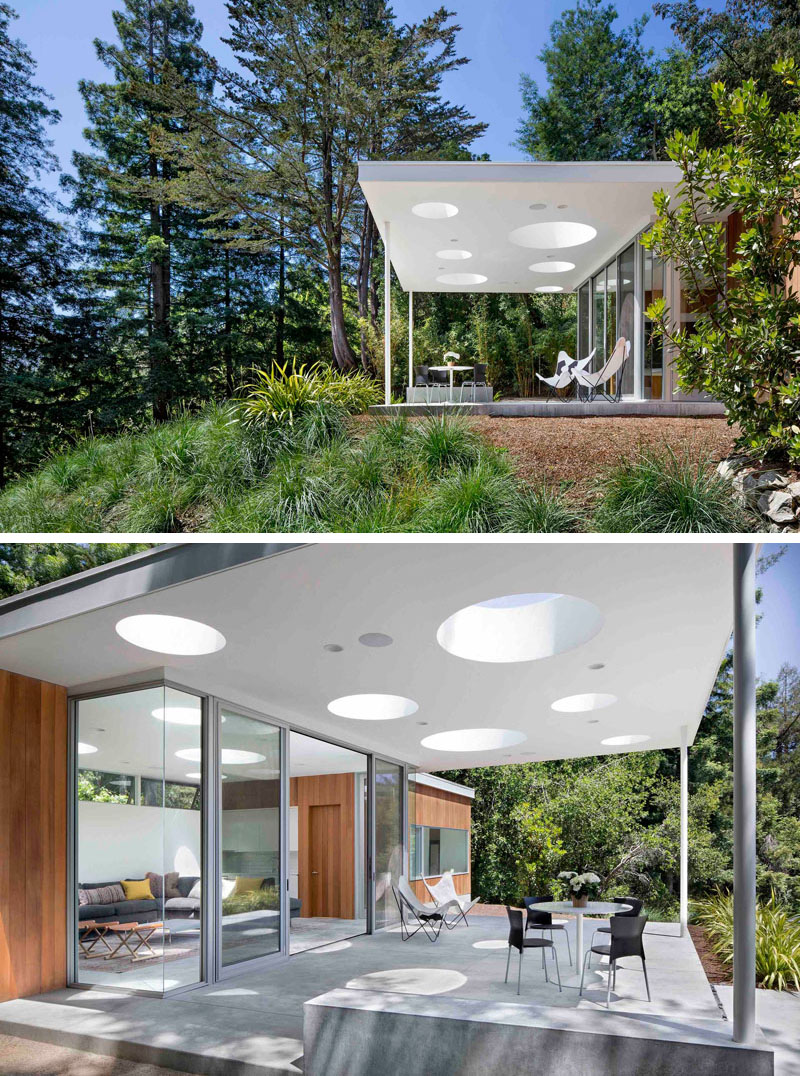
Lounge and Kitchen in One
Inside, warm wood continues the theme. An L-shaped couch dominates the living space, providing ample seating while cleverly dividing the lounge from the compact kitchen.
The kitchen is streamlined and modern, with white cabinets and a tiled backsplash that keep the look simple yet refined. It’s a practical setup designed to support both short visits and longer stays.
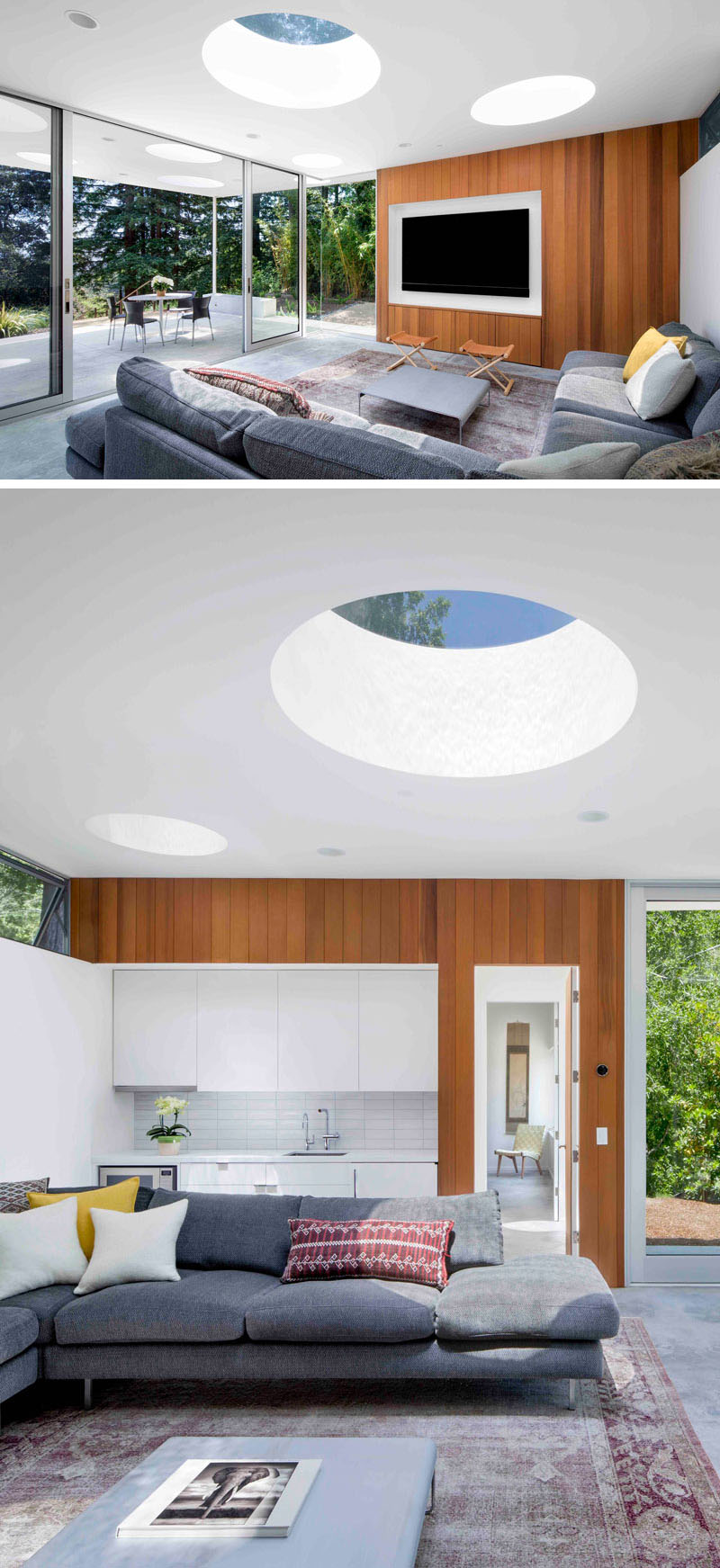
Bathroom Filled With Light
Behind the kitchen, the bathroom becomes an unexpected highlight. A circular skylight floods the space with daylight, while cream-toned tiles and a glass shower enclosure enhance the airy effect. A small window adds a connection to the trees outside, even while showering.
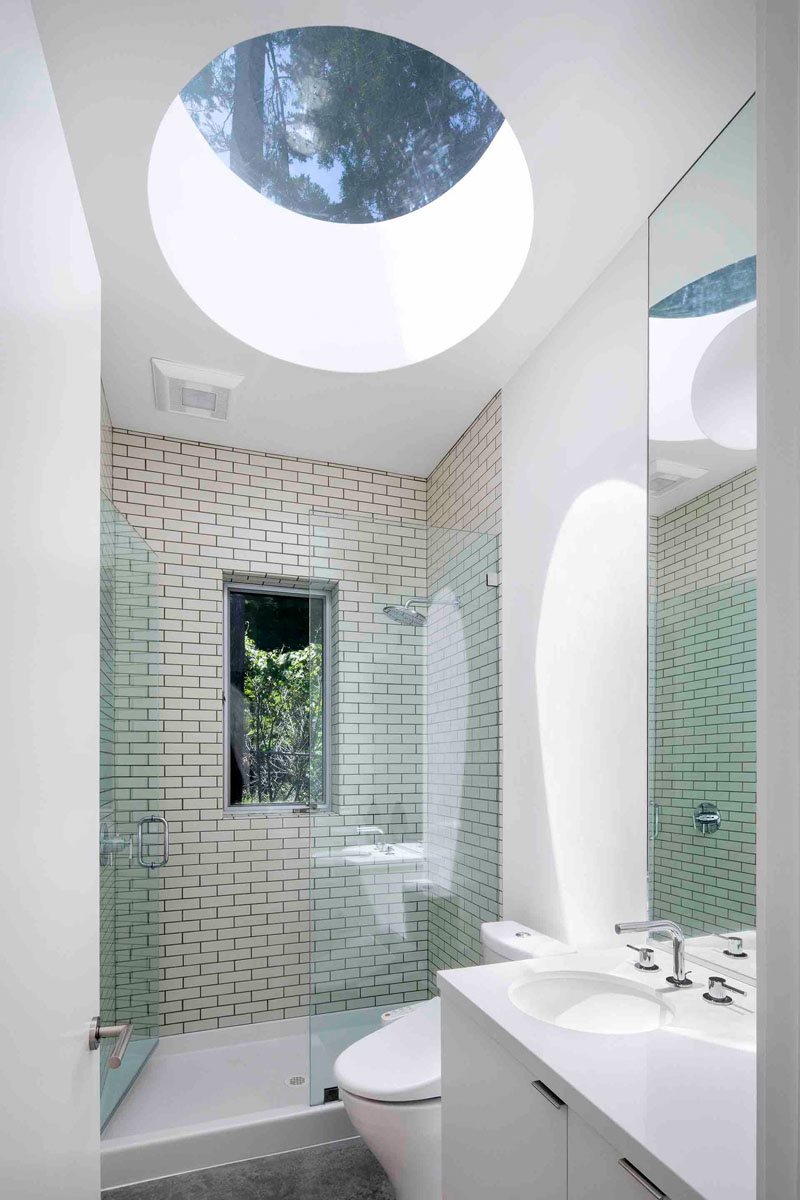
A Bedroom With Views
The bedroom makes efficient use of space without sacrificing comfort. A large window brings in natural light and frames leafy views, while a built-in open closet offers storage for guests, keeping the room uncluttered and inviting.
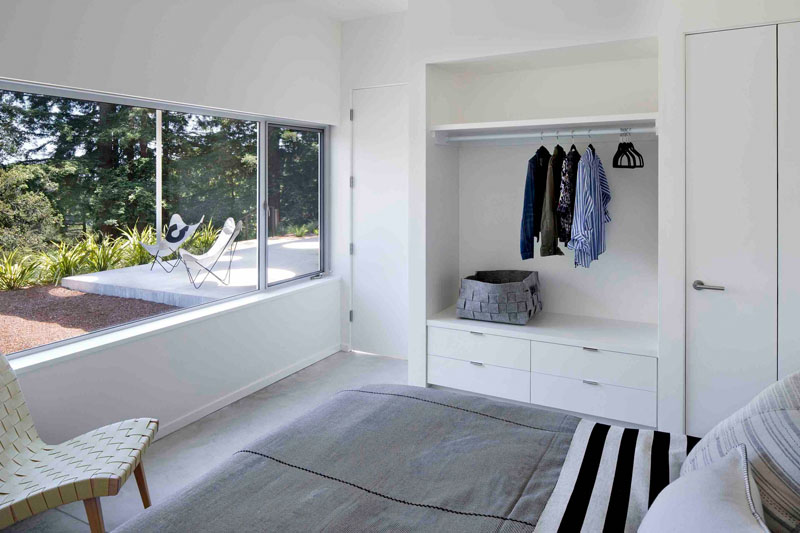
This Mill Valley guesthouse proves that size is no barrier to impact. With thoughtful design and flexible use of space, it offers a warm welcome for visitors while giving the family an adaptable place to gather. Small in square footage but rich in experience, it shows how architecture can bridge generations and lifestyles in a single hillside home.
