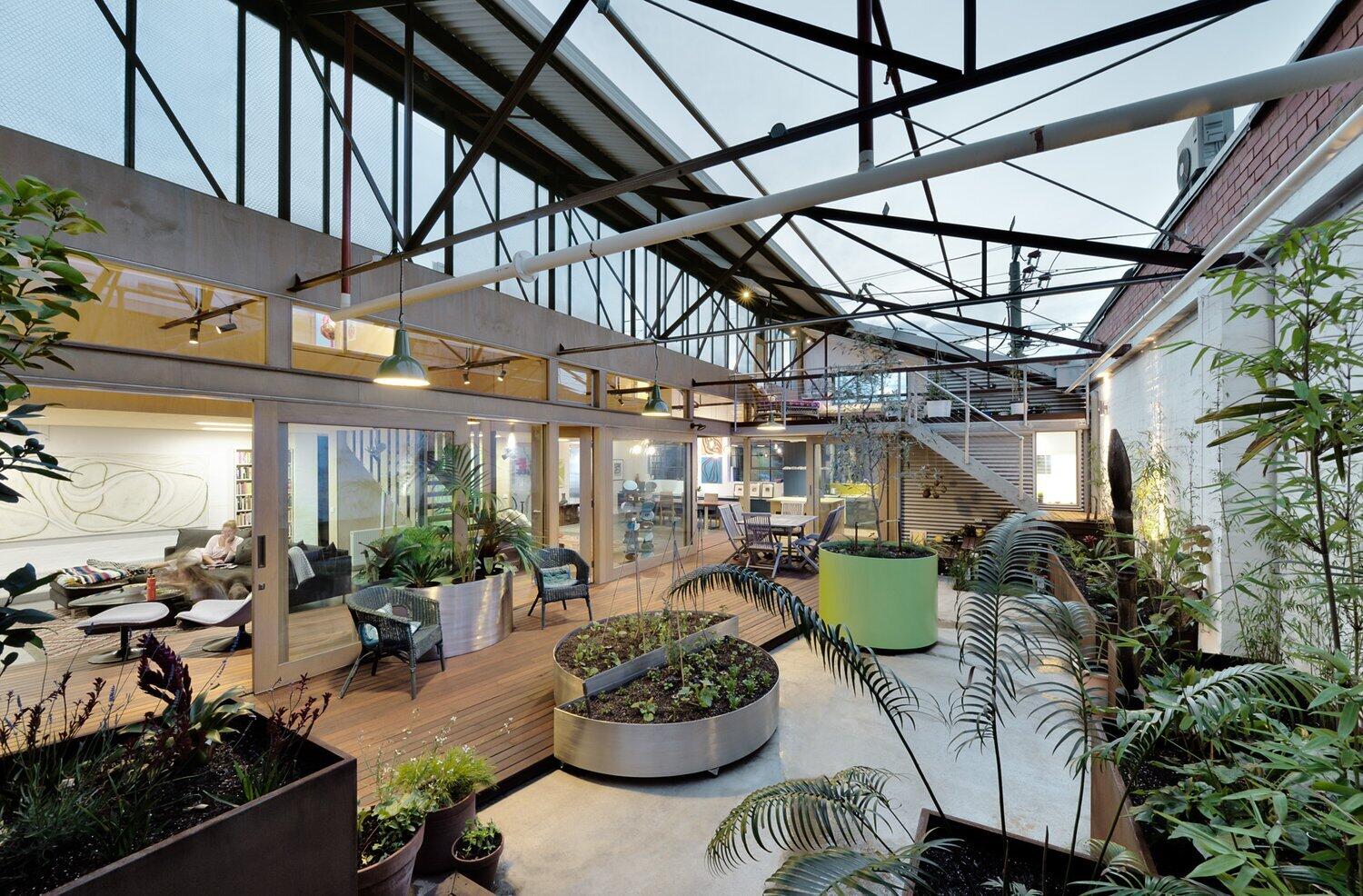
Zen Architects have reimagined a 1960’s warehouse in Melbourne, Australia, turning it into a comfortable, energy-efficient family home. By embracing a philosophy of retention and reuse, the architects preserved much of the original building while introducing light, warmth, and functional living spaces for modern family life.
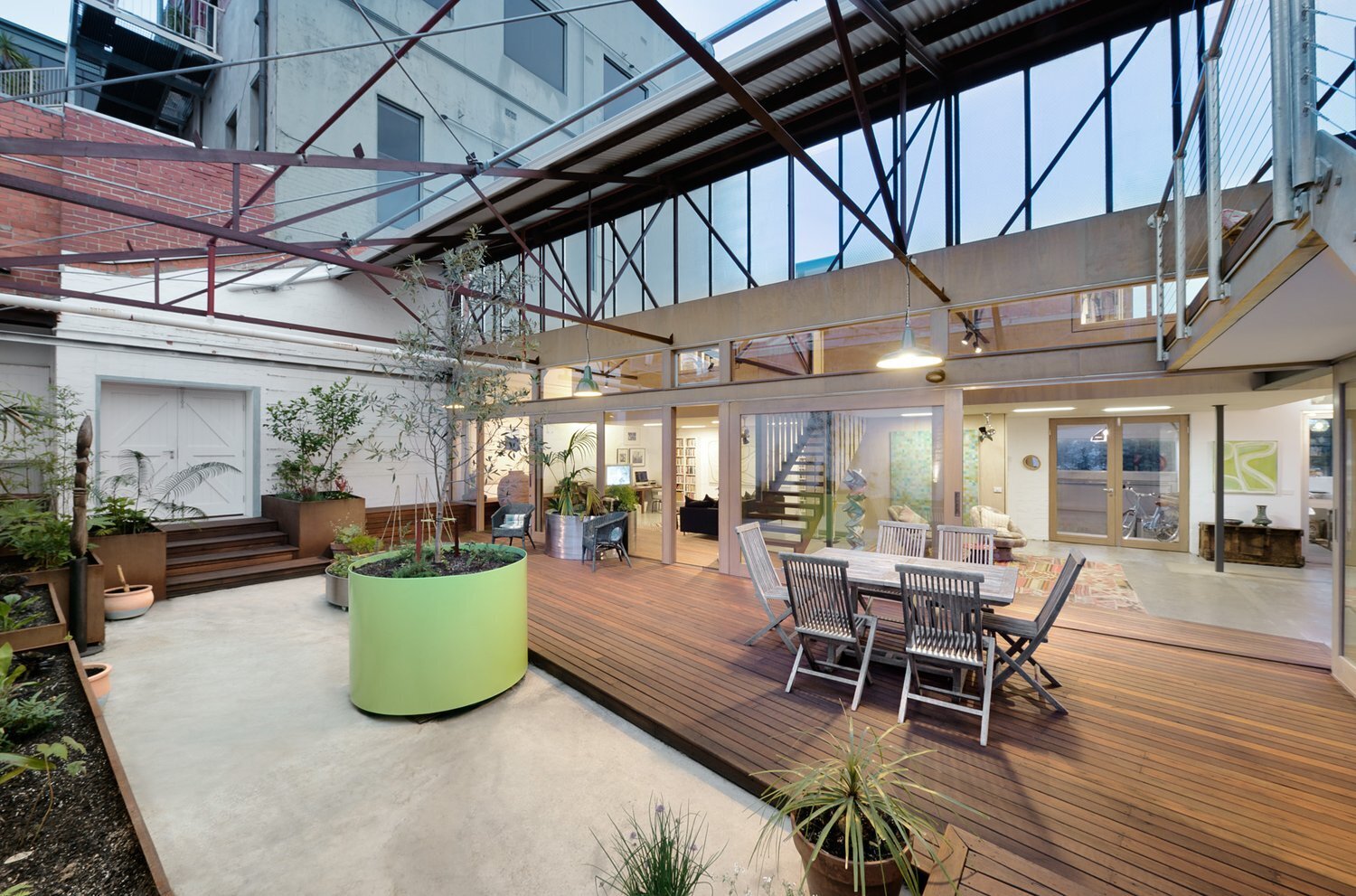
The transformation focused on keeping the existing building intact wherever possible. Original elements such as light fittings, sprinkler pipes, doors, cladding, and roof sheeting were preserved, creating a sense of history and character that complements the contemporary design.
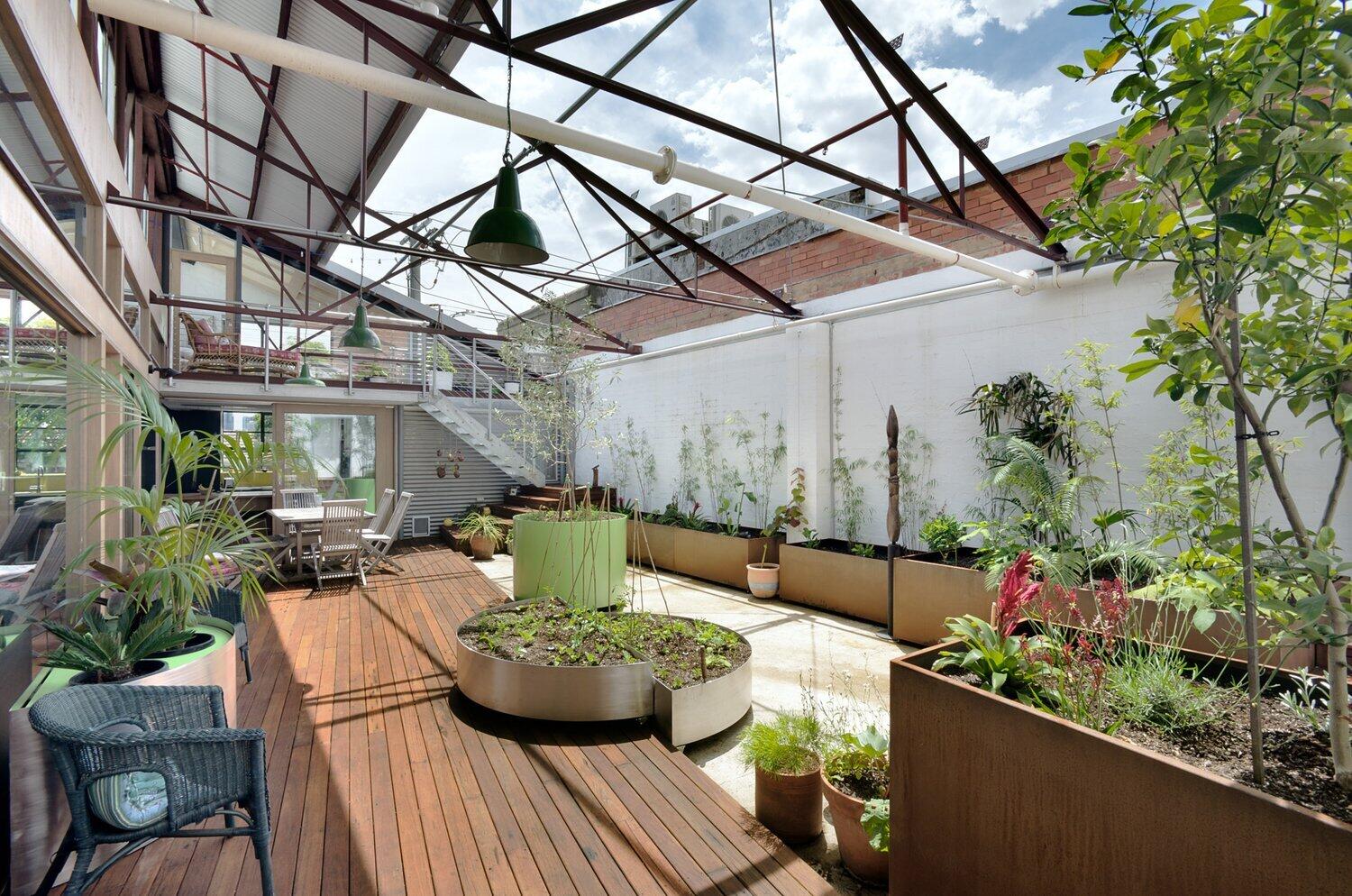
A new north-facing courtyard brings sunlight and warmth into the interior, especially during winter months. A raised wood deck links the living areas with the courtyard, while sliding glass doors and windows allow natural light to filter throughout the home.
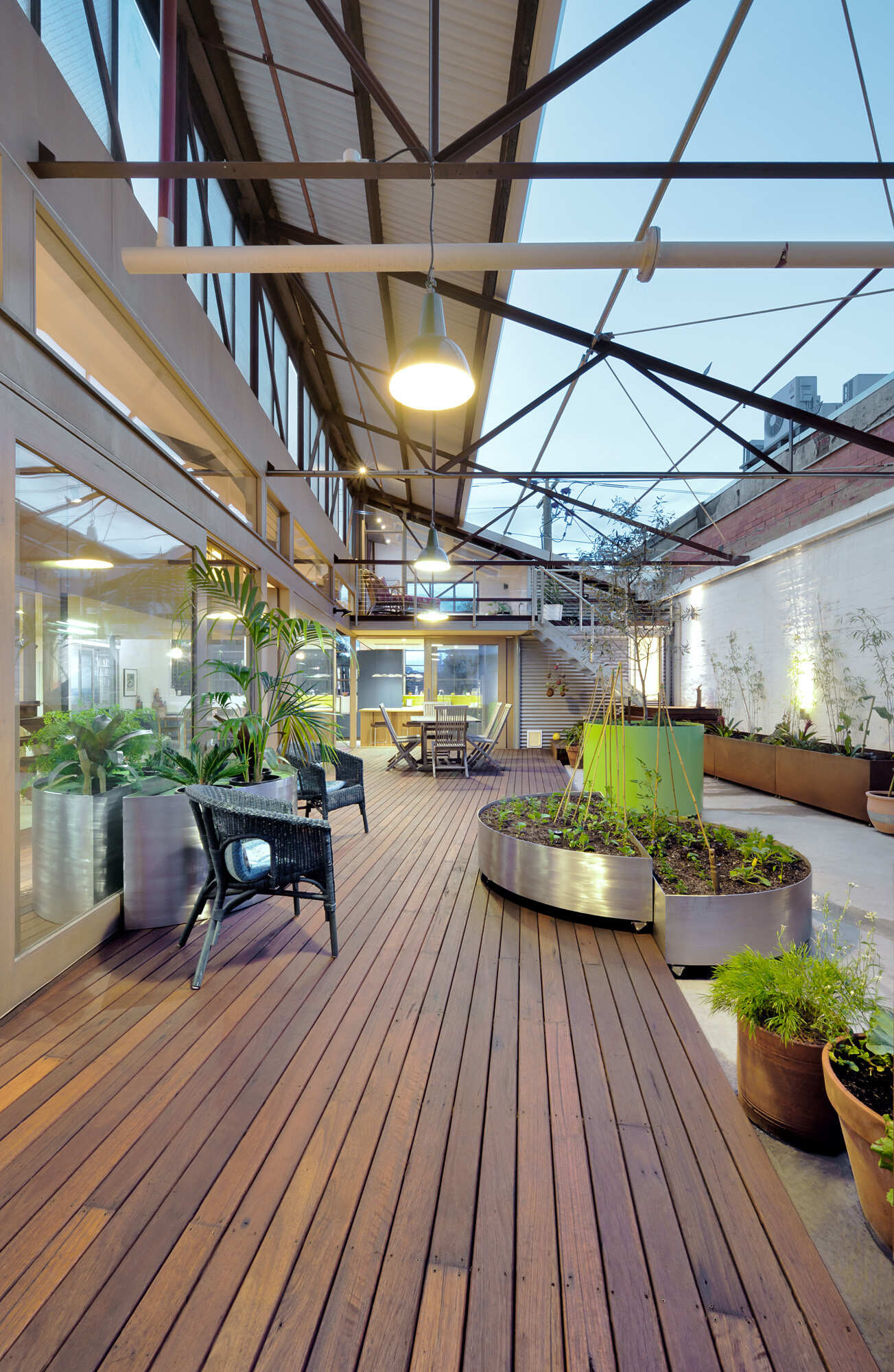
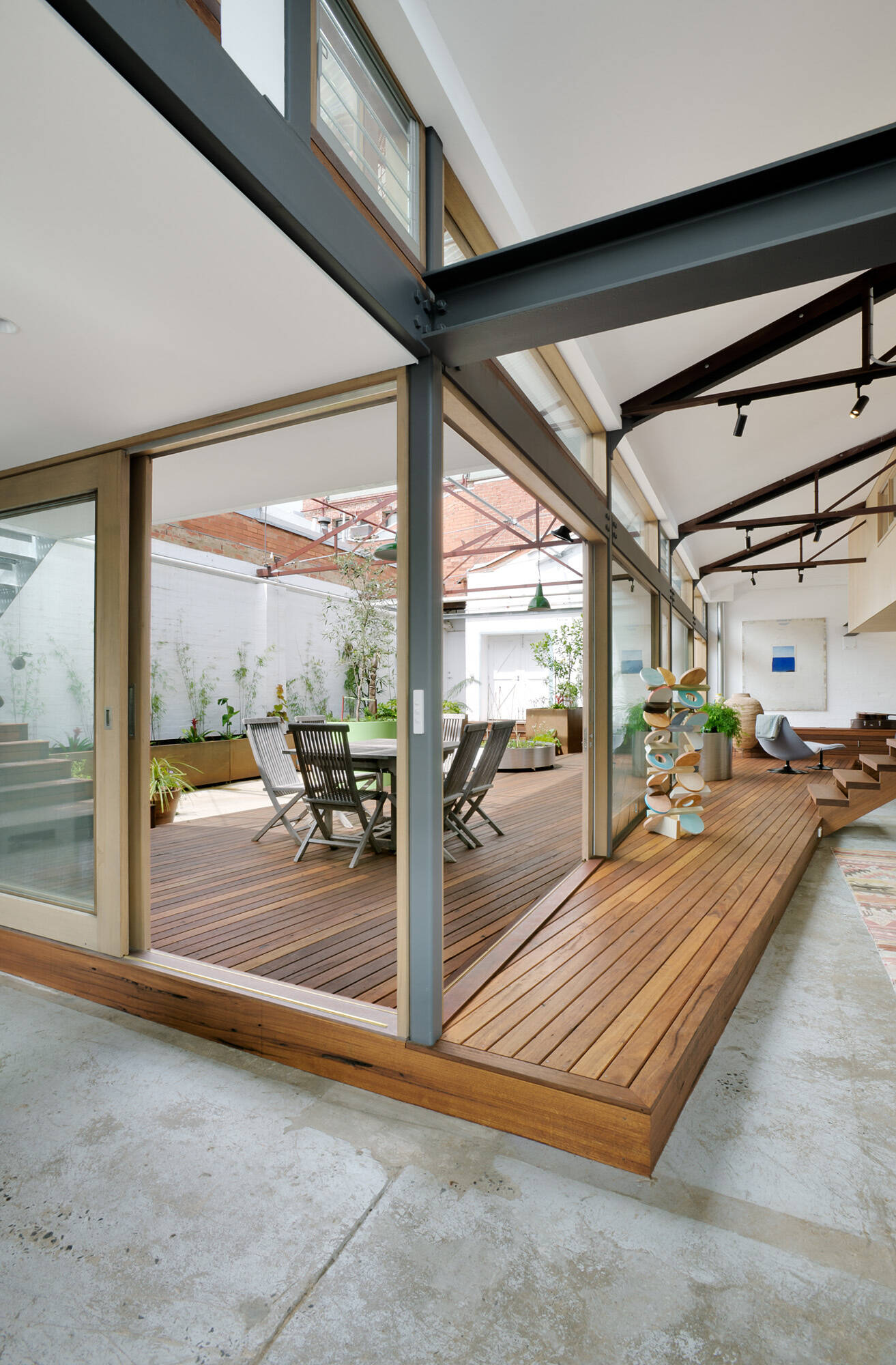
Custom blue cabinetry stretches along the kitchen wall, blending function and style. A large wood dining table anchors the open-plan space, enhanced by colorful glass pendant lights that add vibrancy without overwhelming the neutral palette.
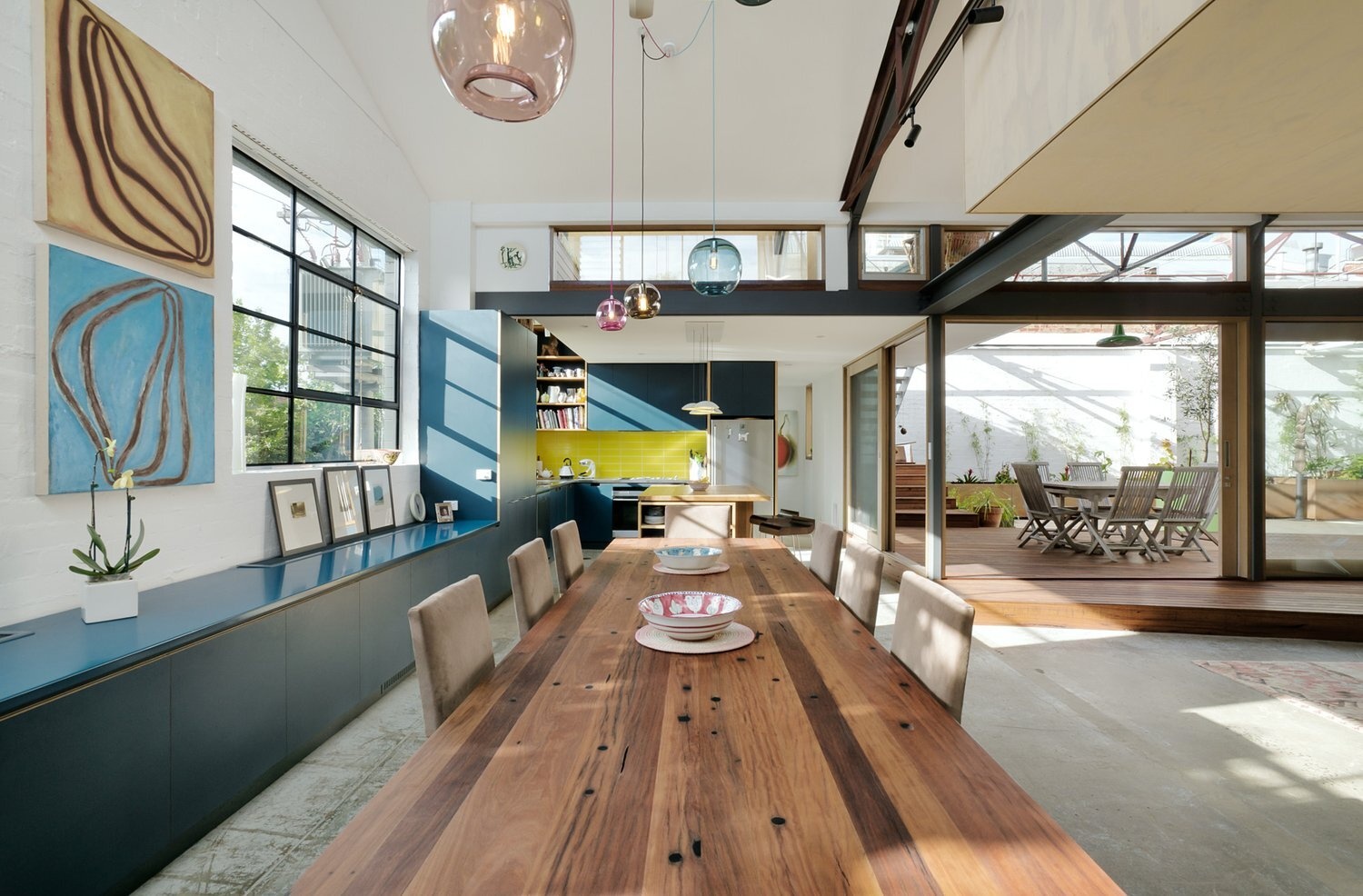
At the opposite end of the open-plan layout, the living room sits slightly lower than the wood deck, creating a subtle separation between dining and lounging areas. Lighting is embedded into the wooden ceiling, adding a clean, minimal touch to the space.
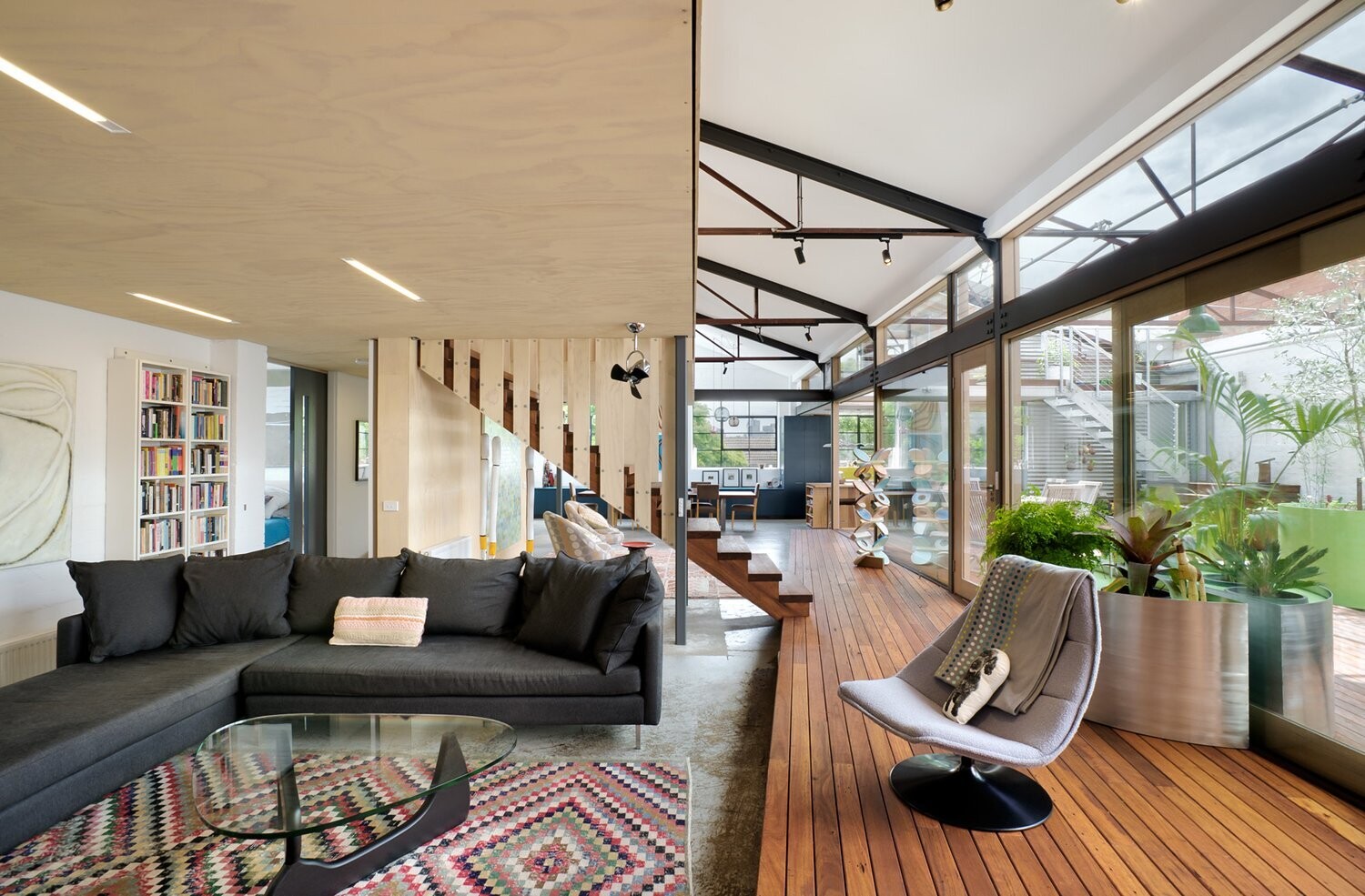
The existing warehouse floor slab was retained throughout the main living level. While site access limitations played a role in this decision, it also contributed to the home’s sustainability, conserving the embodied energy of the original concrete floor.
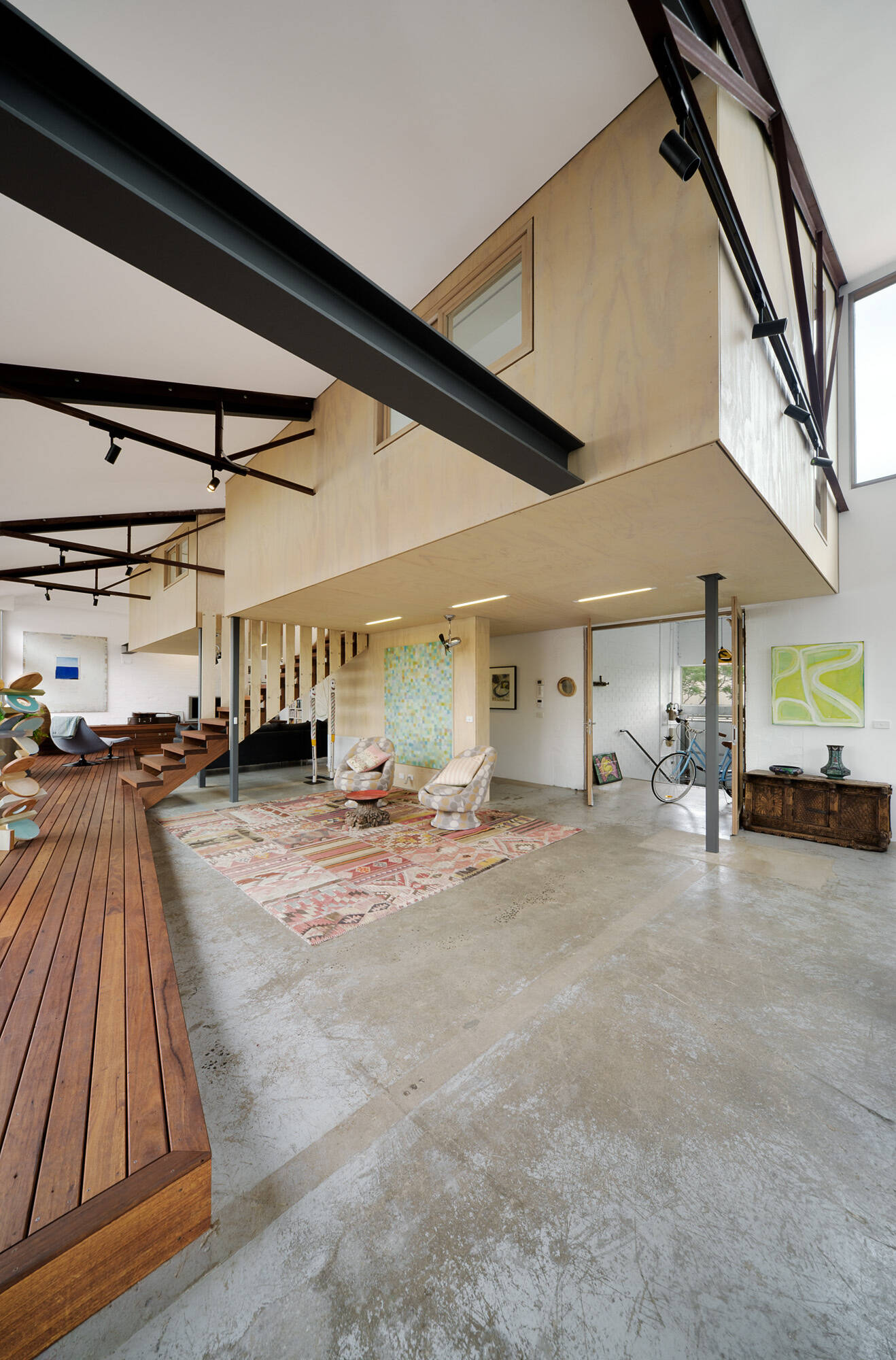
Upstairs, bedrooms and other private areas are housed within mezzanine rooms that float within the warehouse’s original volume. This arrangement maintains the building’s sense of openness while creating functional, intimate spaces for family life.
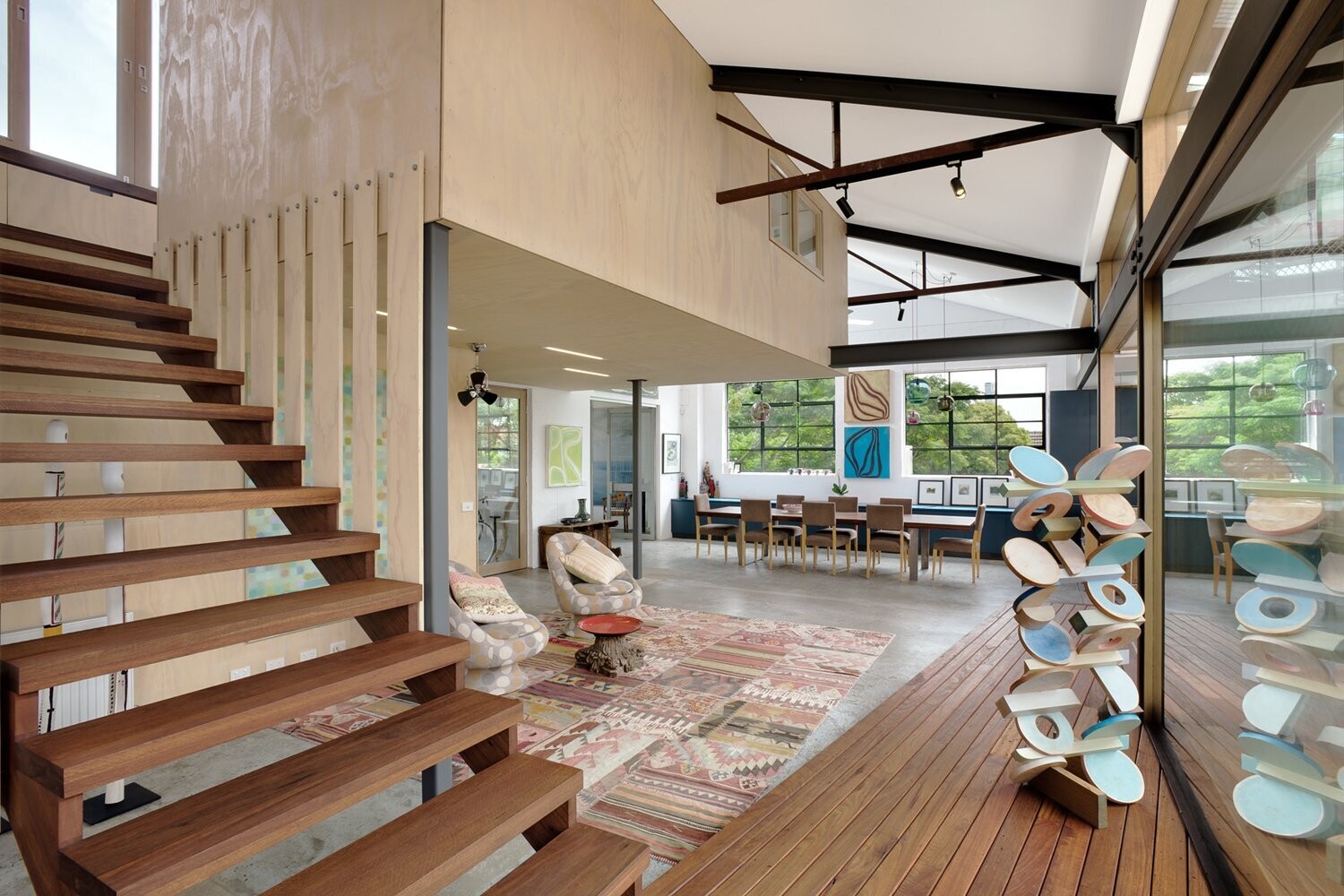
The home also features access to a roof deck, providing sweeping views of Melbourne’s city skyline. This outdoor space extends the living areas vertically, creating another connection to the environment and city life.
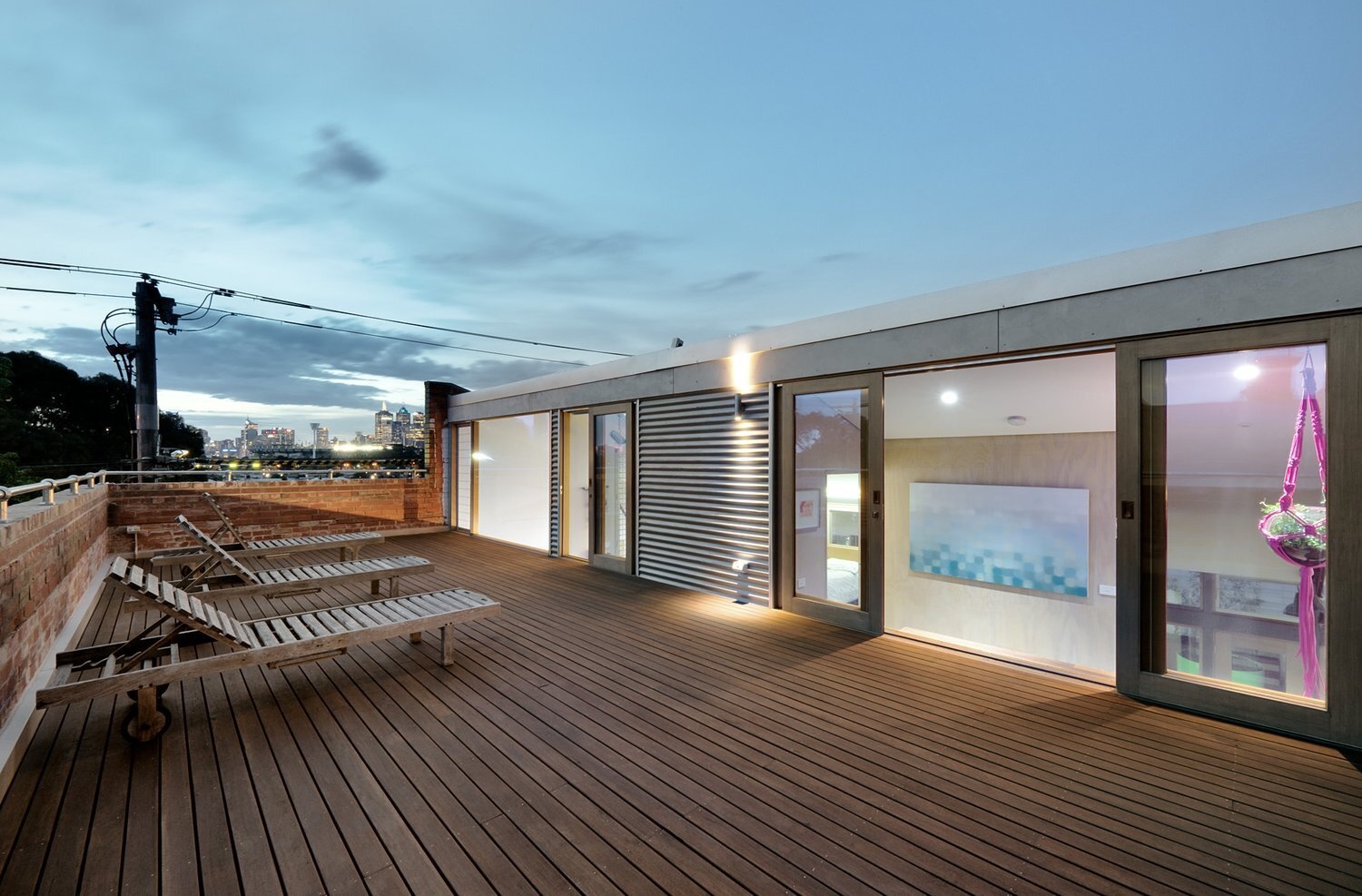
By weaving sunlight, gardens, and thoughtful retention of existing materials into the design, Zen Architects have transformed a 1960’s warehouse into a liveable, energy-efficient family home. The project highlights how adaptive reuse can preserve history while creating functional, inviting spaces for contemporary life.