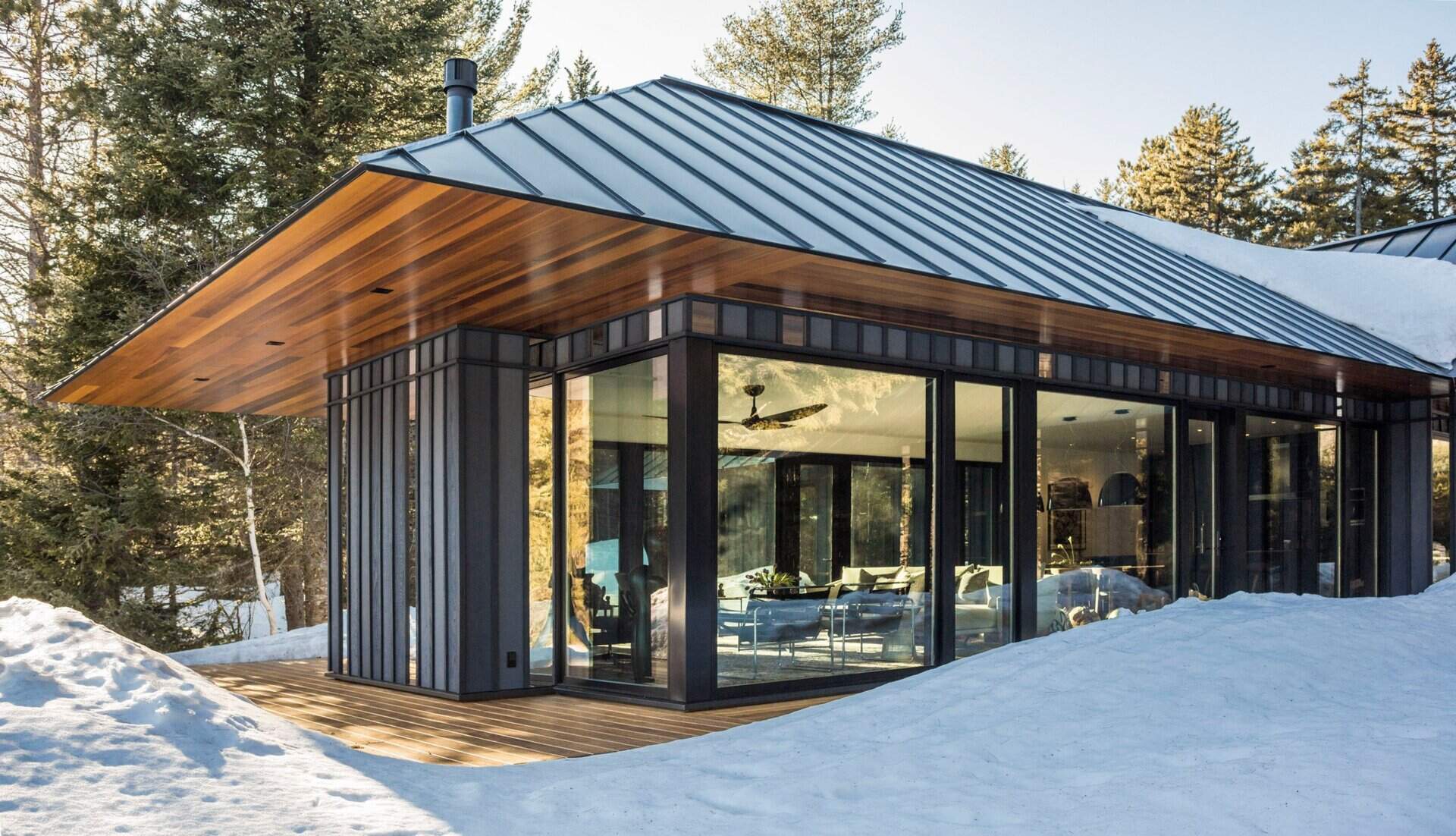
Tucked away in Plymouth Notch, Vermont, Birdseye Design’s newest creation is a secluded guest house that seems to rise naturally from the land. Surrounded by forest on one side and open meadow on the other, it’s a peaceful retreat that feels both deeply private and perfectly placed.
Accessible only by a narrow footpath, the guest house appears almost as a secret waiting to be discovered. Its setting within the Calvin Coolidge Homestead heritage area gives it a timeless quality, while its crisp architecture marks it as distinctly modern.
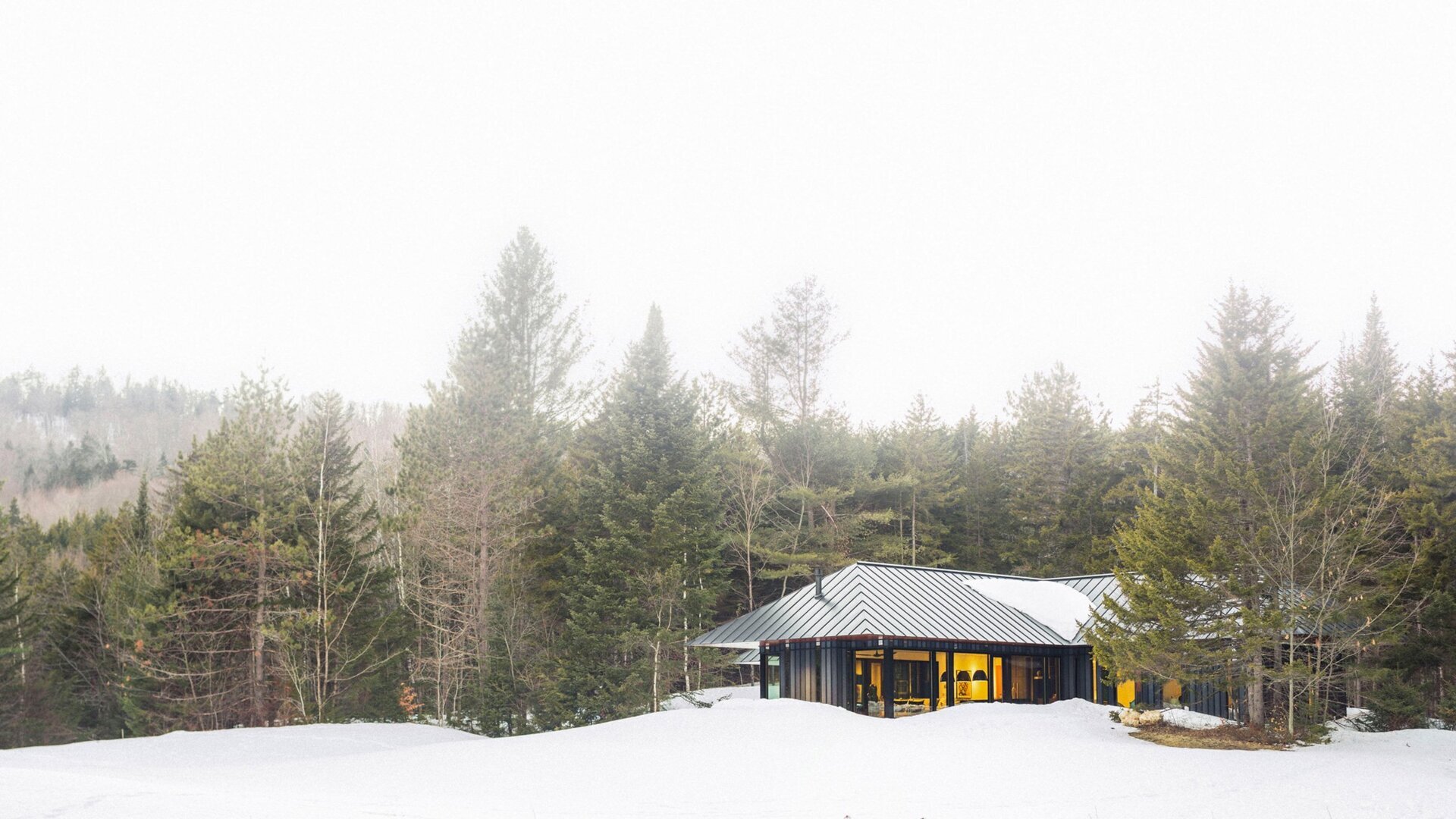
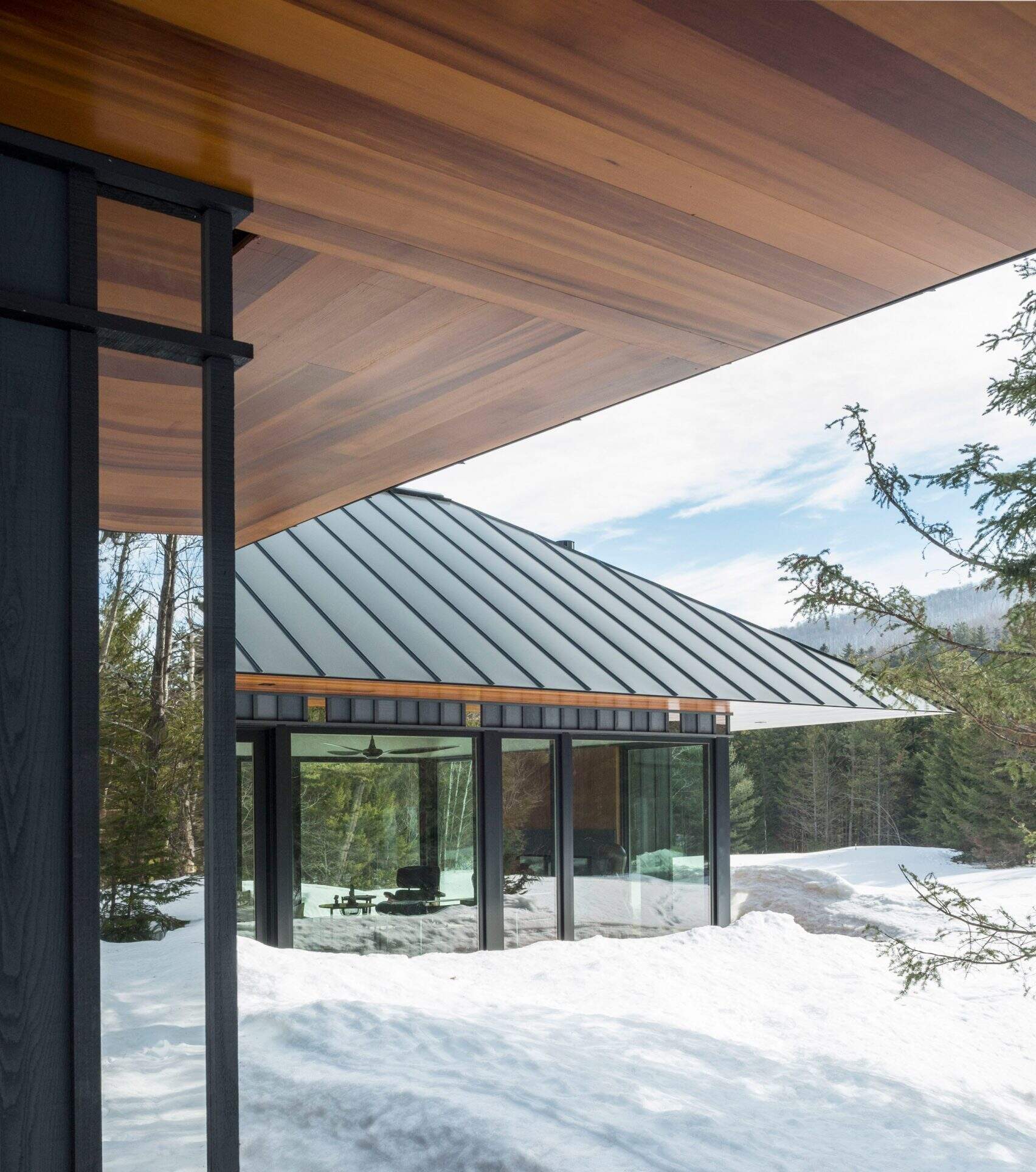
From the outside, the home is a study in sharp geometry and refined craftsmanship. Its standing seam black metal roof is hipped in all directions, finished with a knife-edged cedar soffit that mirrors the cedar decking below. The result is a floating effect that frames the home against the greenery like a piece of art.
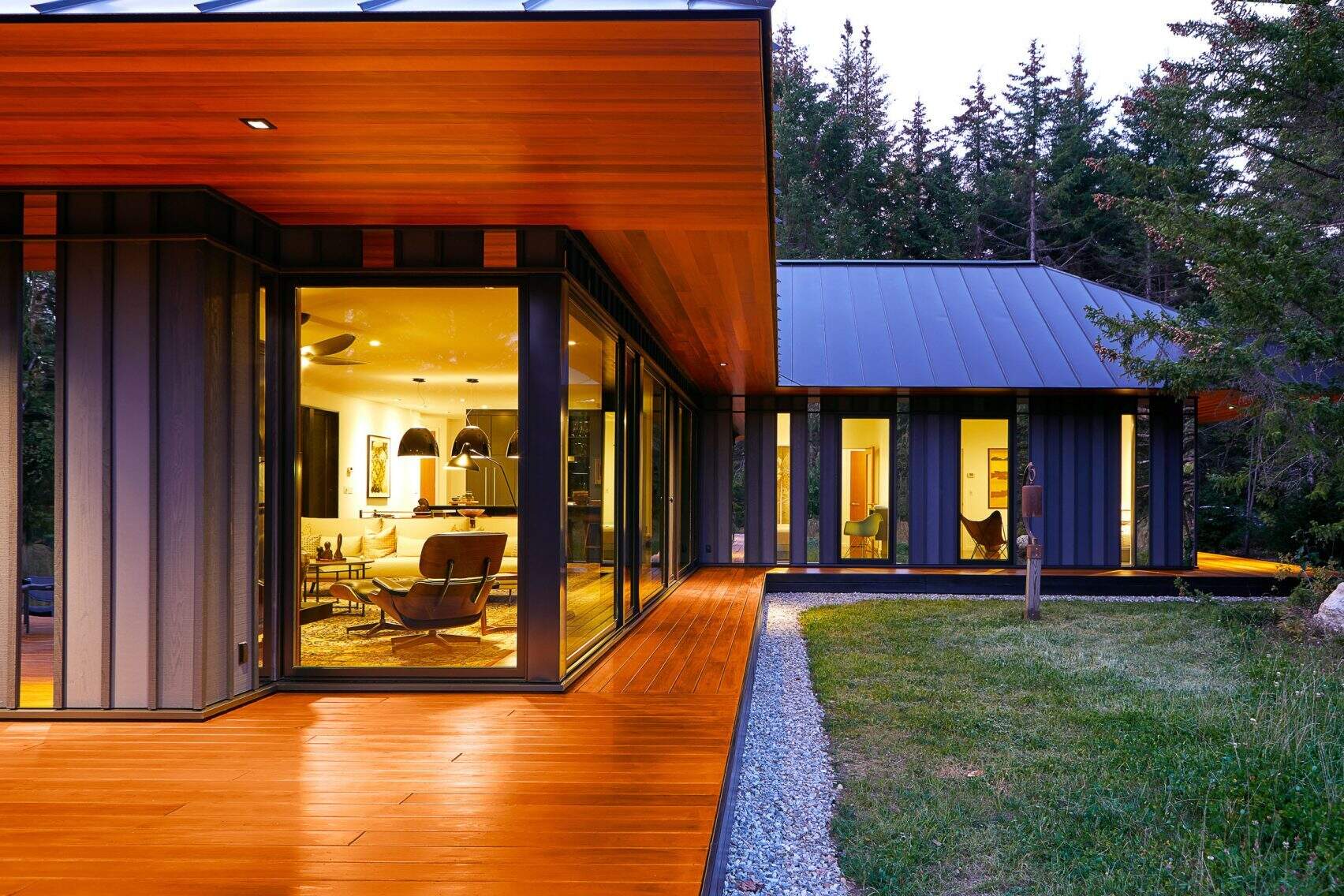
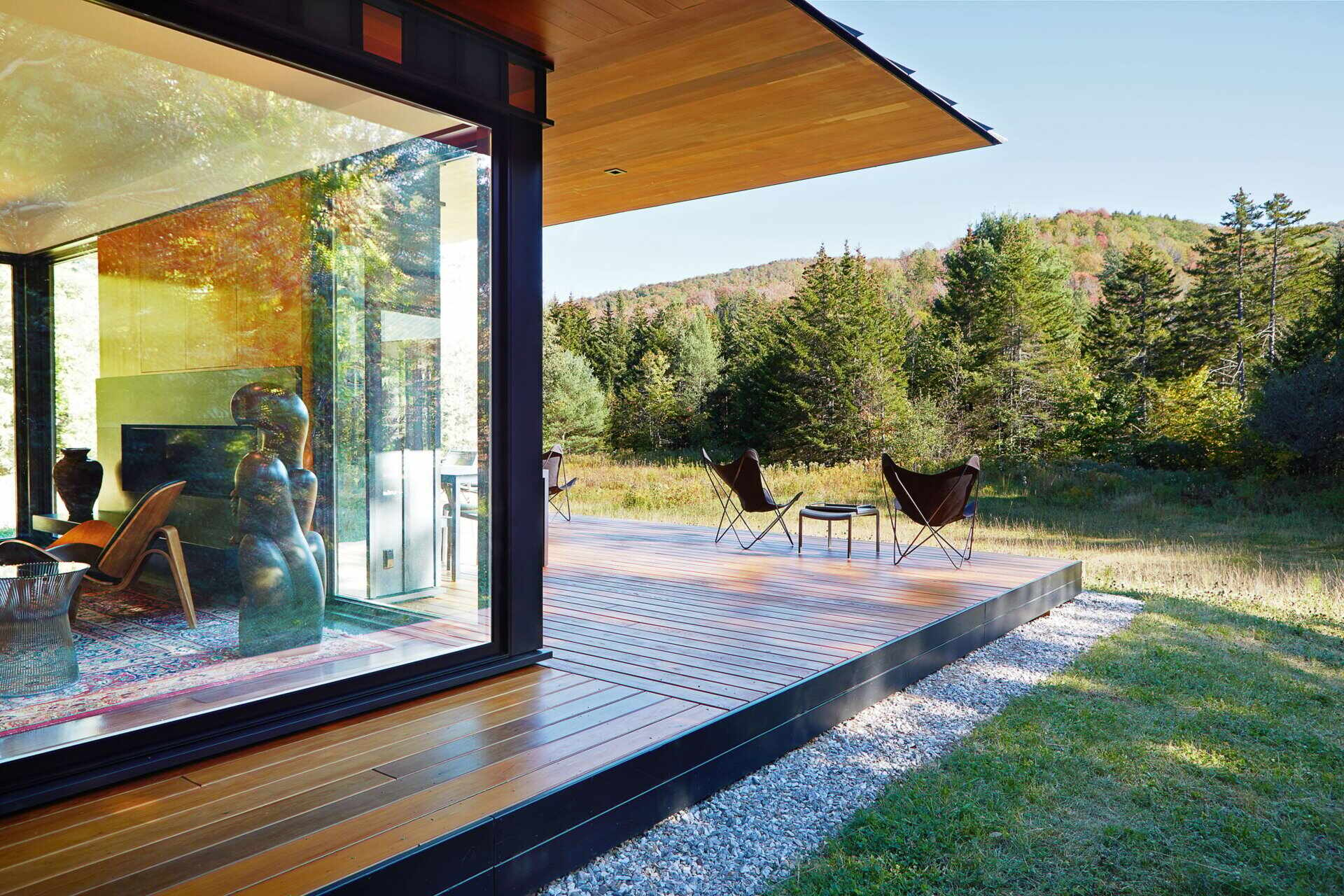
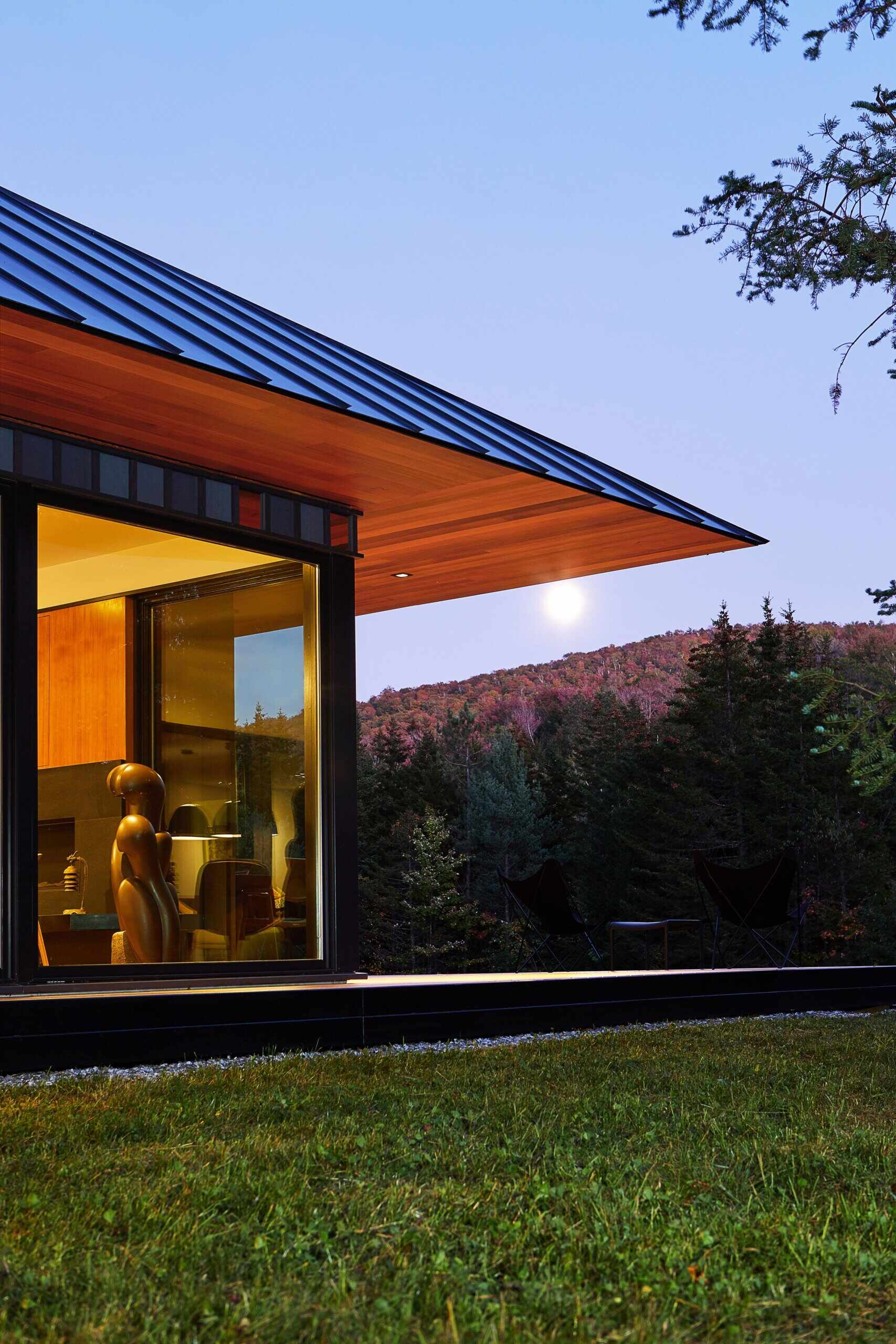
Known as Board + Batten, the guest house takes its name from the classic wood siding pattern that inspired its design. But rather than traditional timber, Birdseye Design reinterpreted the look with a bold mix of materials: painted board, mirror-polished stainless steel panels, and carefully placed windows that follow the same rhythm. This shimmering combination captures the surrounding landscape, reflecting trees, clouds, and shifting light, making the building seem to disappear into its environment.
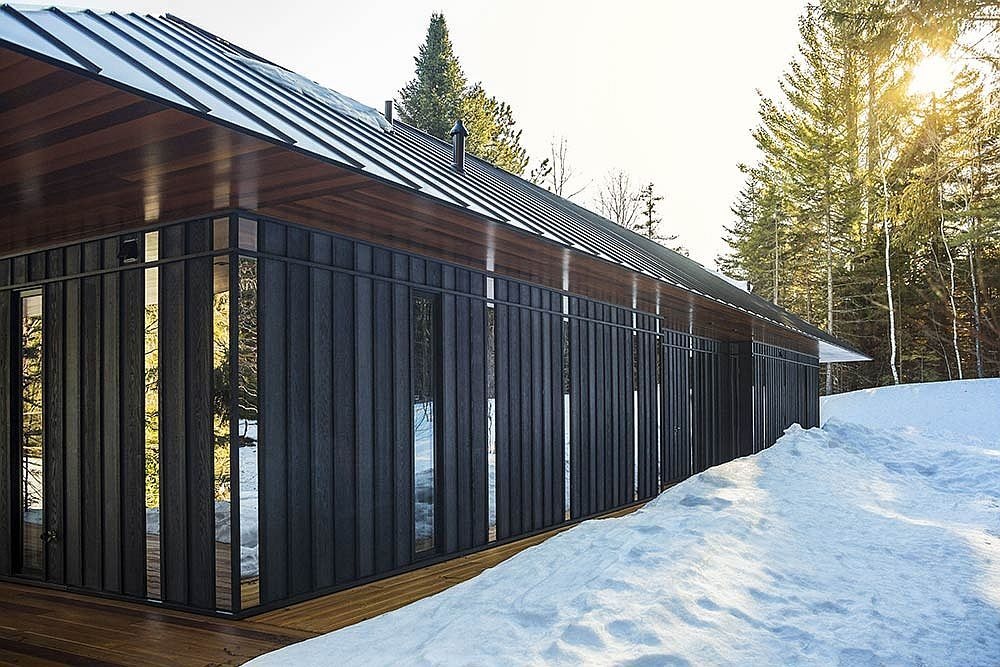
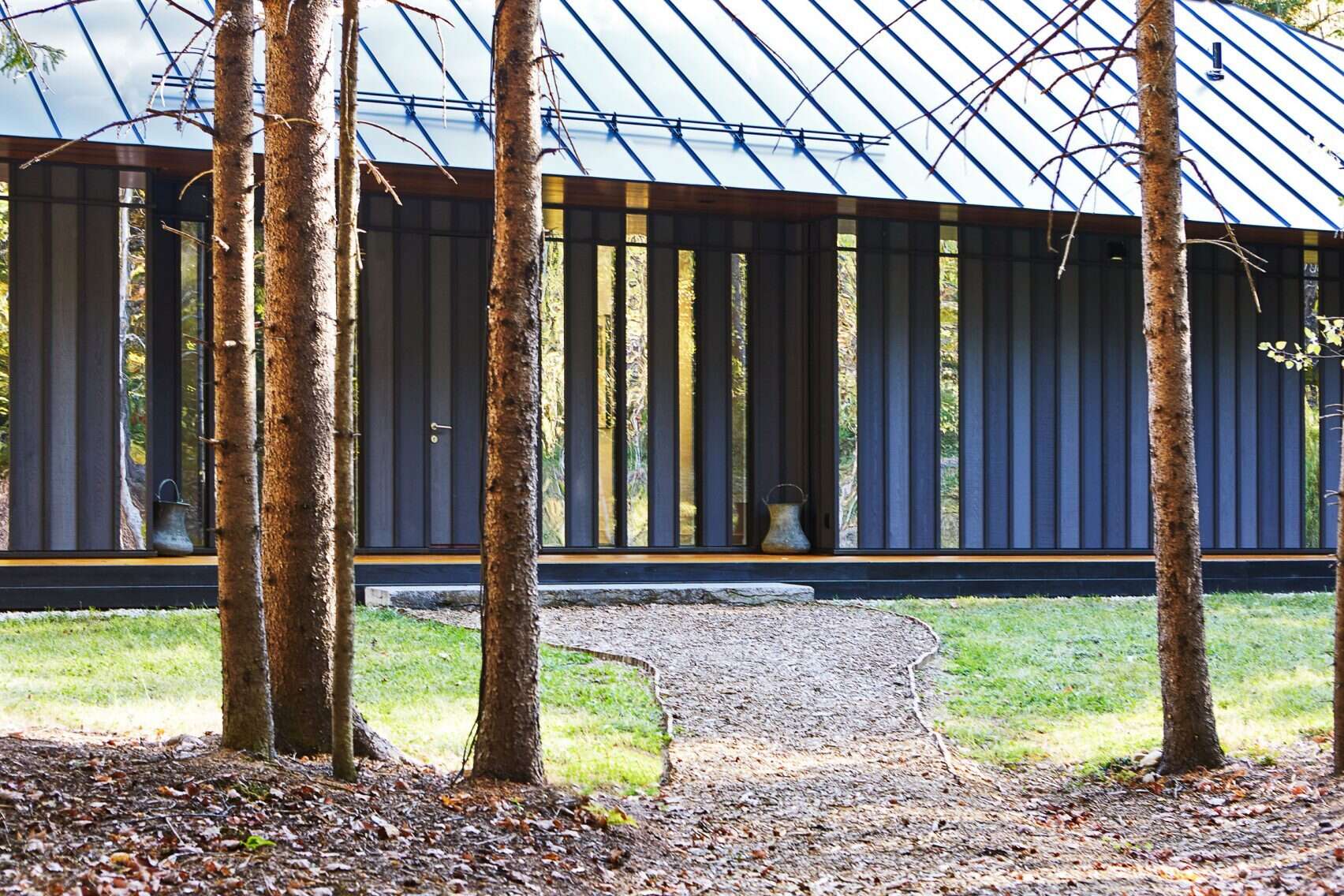
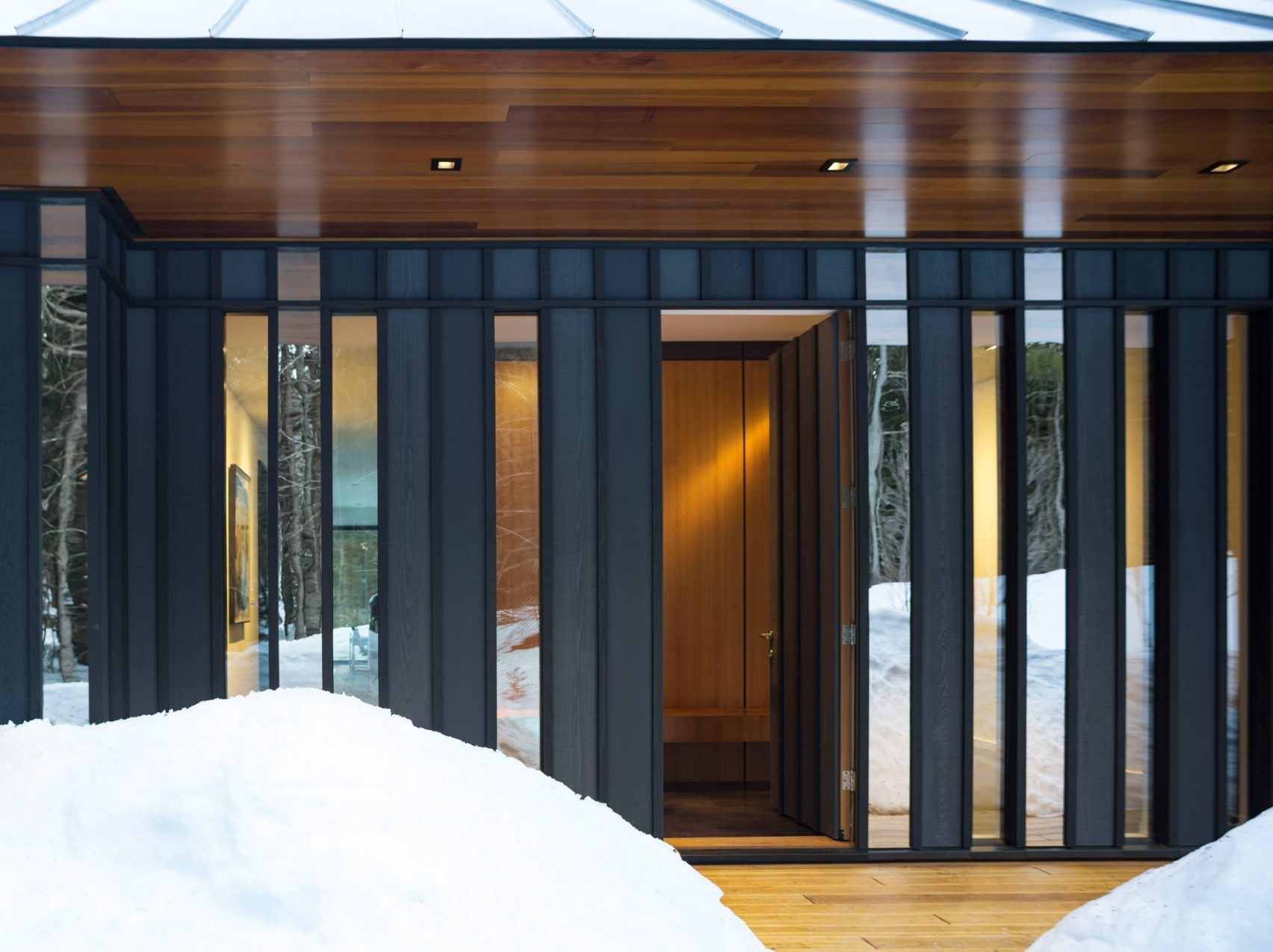
Inside, the mood shifts to one of calm simplicity. Brooke Michelsen Design has curated a minimalist interior where natural textures take the lead. Finished concrete floors, white painted walls, and accents of western red cedar create a soothing balance of warmth and restraint. As you step through the door, the continuity between the natural world and the interior space feels seamless.
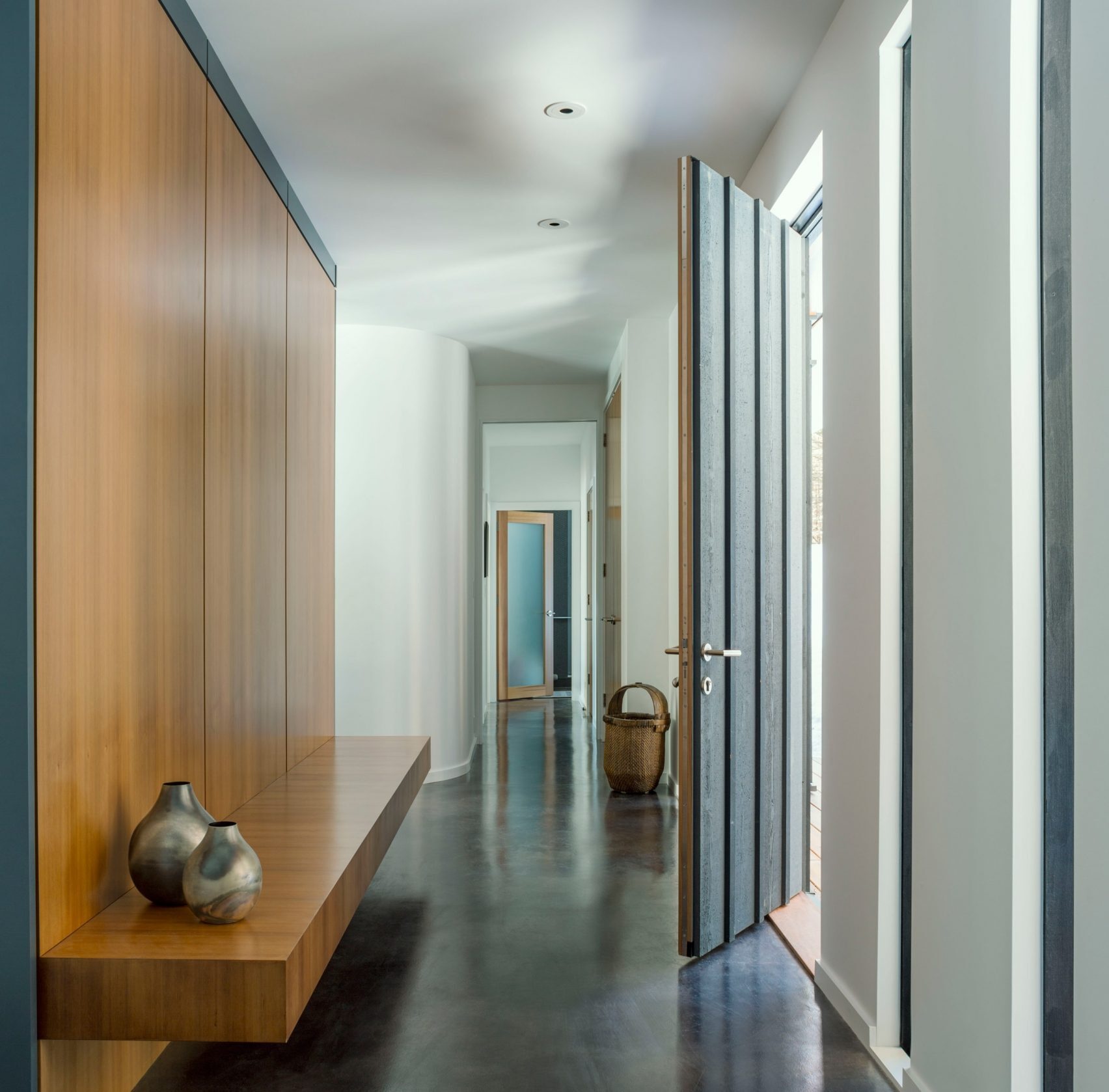
The heart of the home is its living area, where large windows flood the space with natural light and frame views of the meadow beyond. A sleek horizontal fireplace anchors the room, adding a cozy element that contrasts with the openness of the glazing. The living area flows easily into the dining space and kitchen, maintaining an airy, sociable feel that invites quiet mornings and long evenings by the fire.
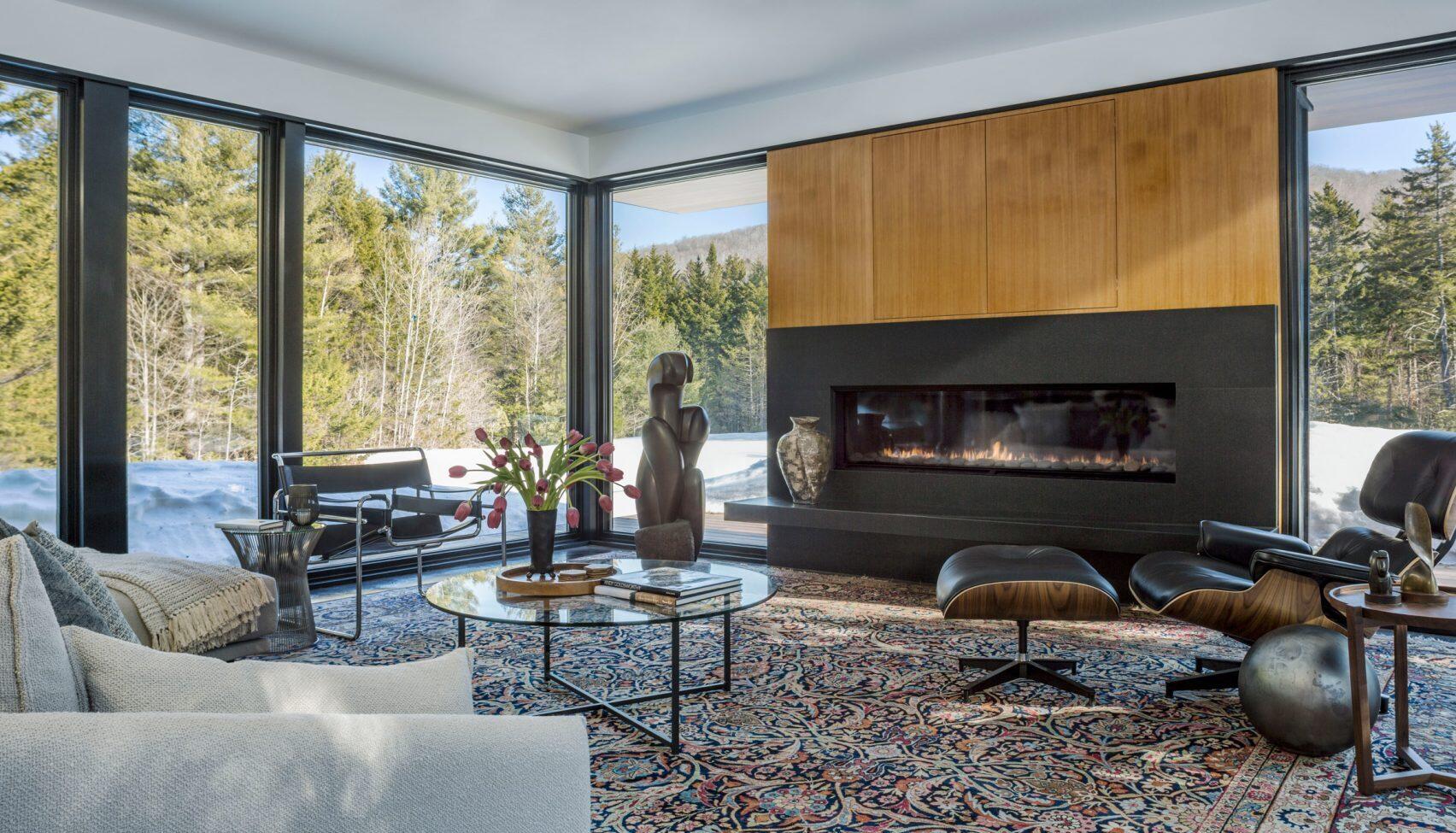
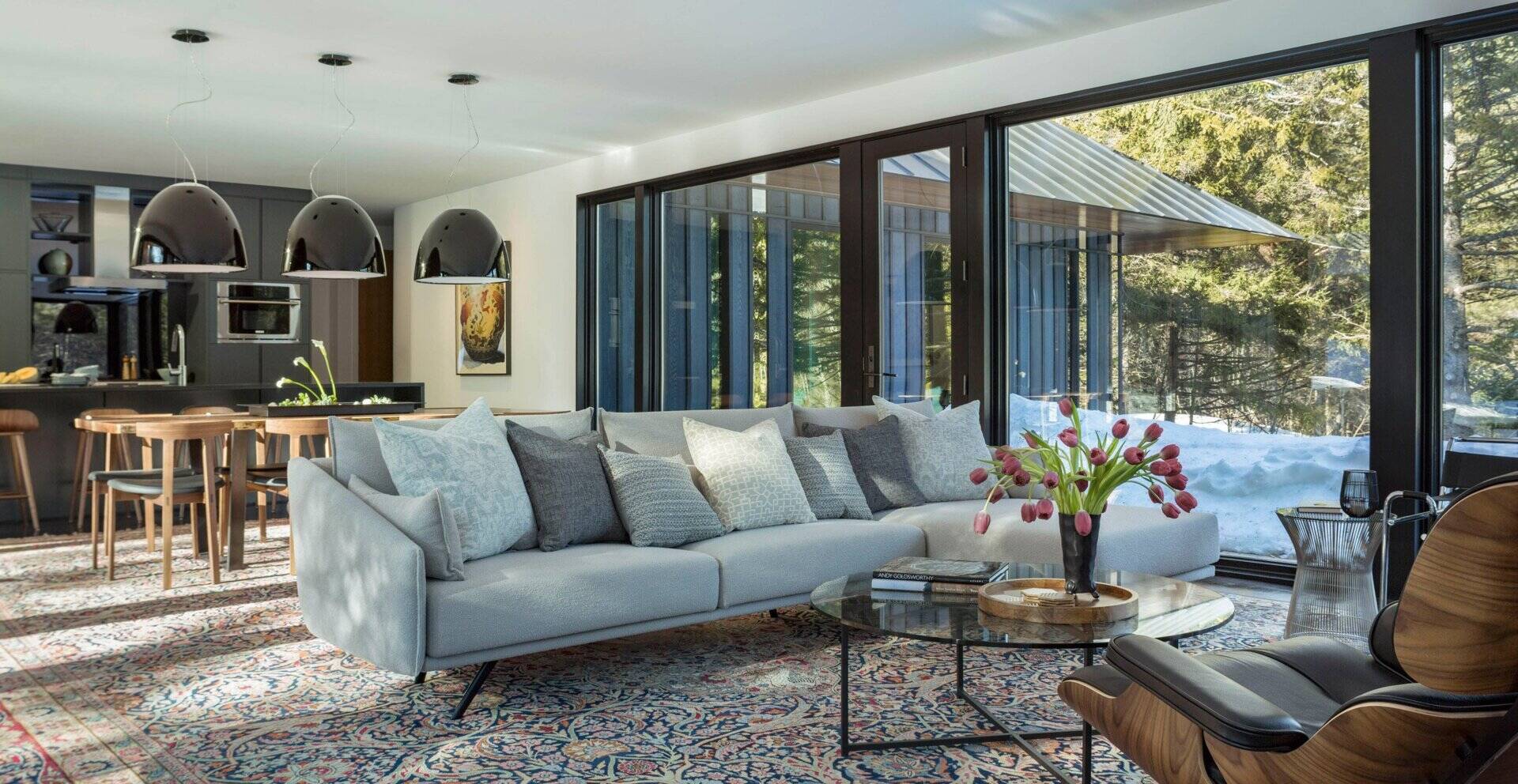
In the kitchen, minimalist grey cabinetry and stainless steel appliances echo the exterior palette, tying the spaces together. A generous island provides plenty of room for casual dining or conversation, blending form and function in a way that feels effortlessly modern.
Underfoot, an insulated radiant concrete slab provides gentle warmth through the Vermont winters, turning the polished floor into a source of comfort. It’s the kind of subtle design choice that defines the entire house, nothing feels overdone, just thoughtfully resolved.
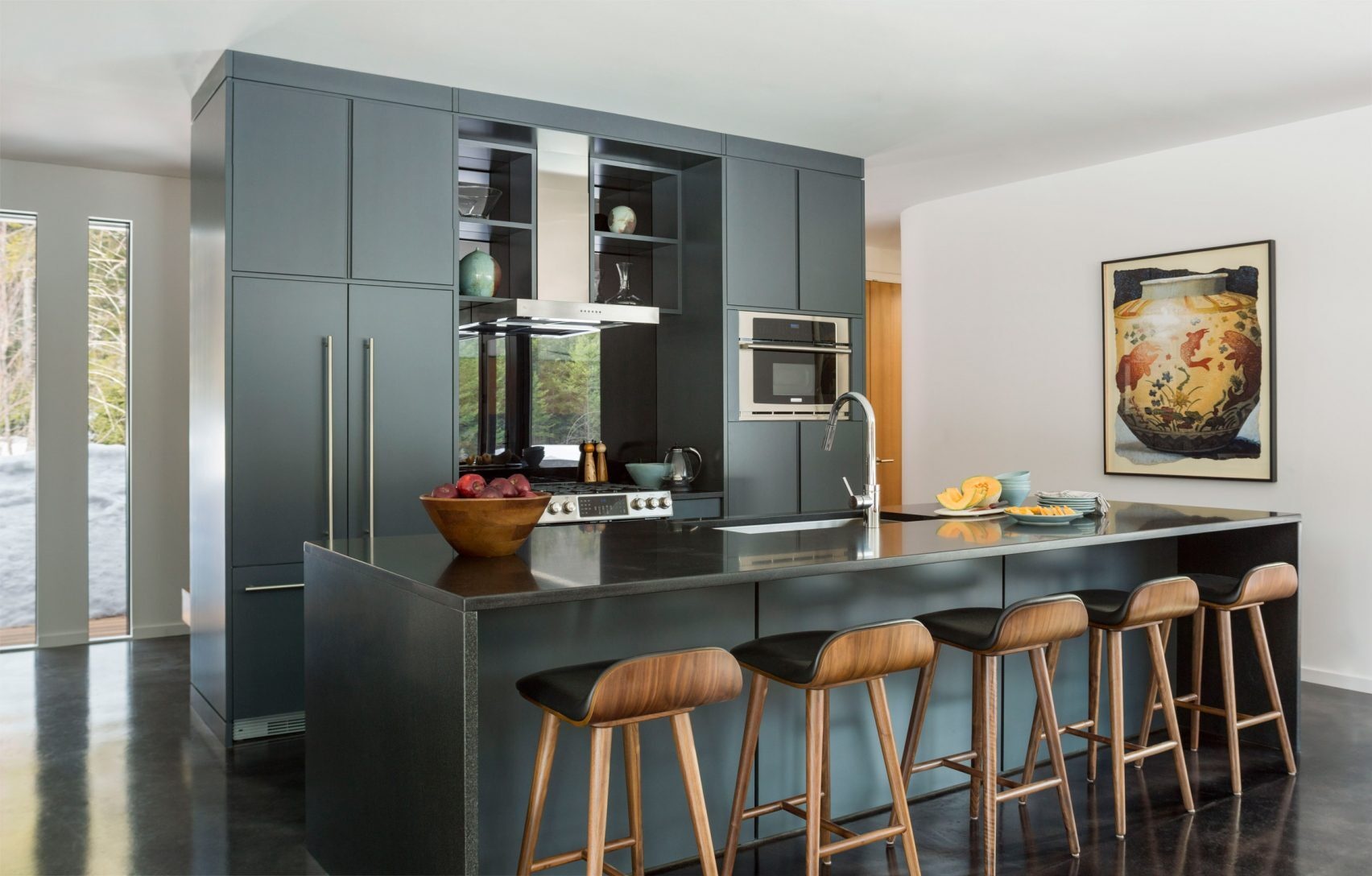
Every detail of this woodland retreat is about connection: to the land, to light, and to a quieter way of living. Birdseye Design has crafted a guest house that celebrates the landscape as much as the architecture itself.