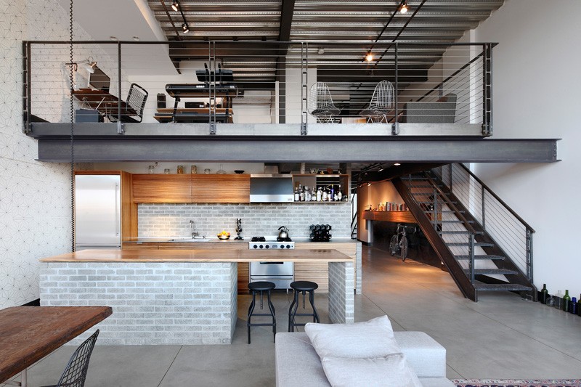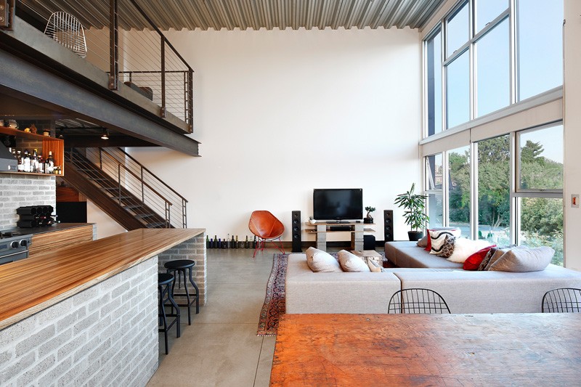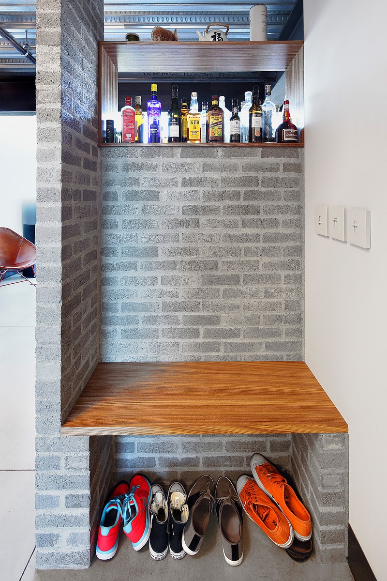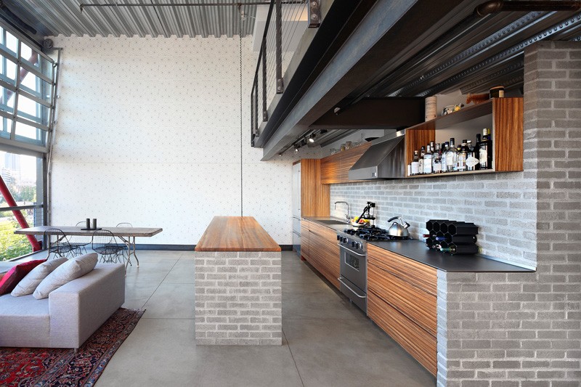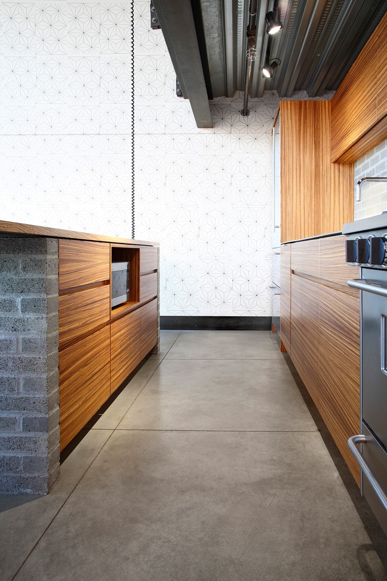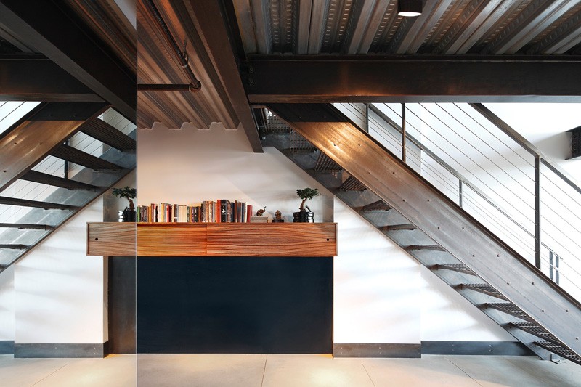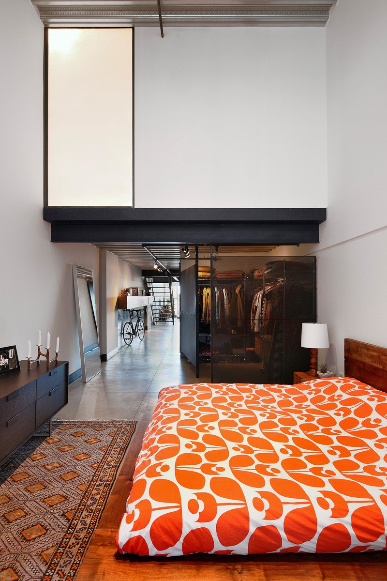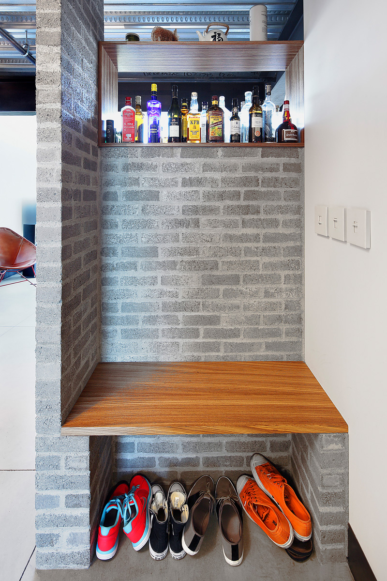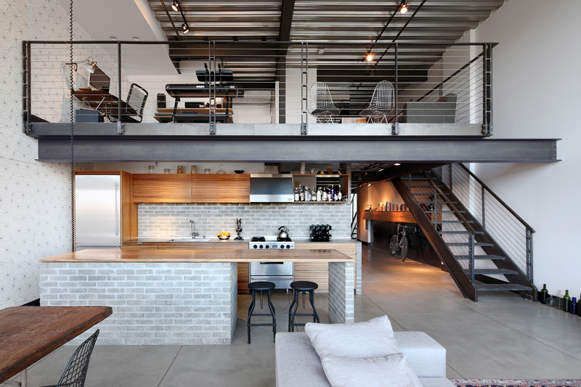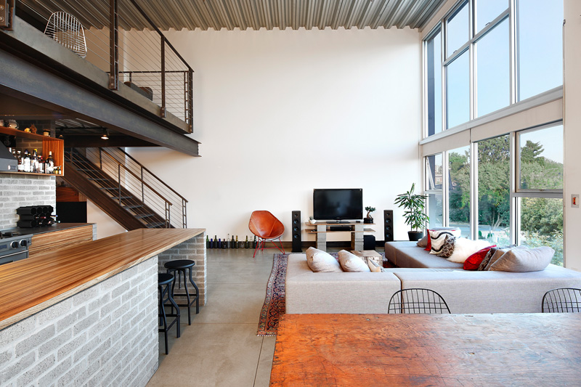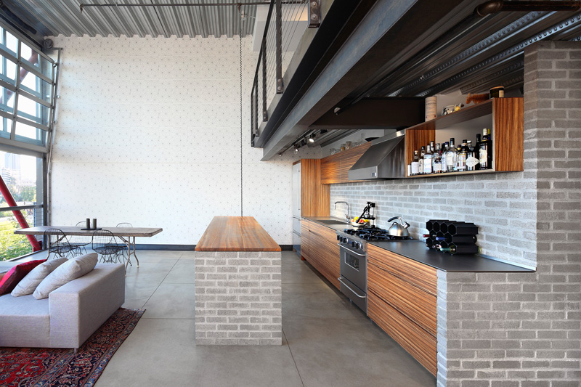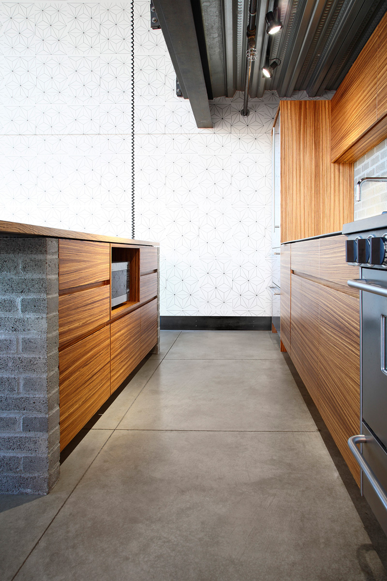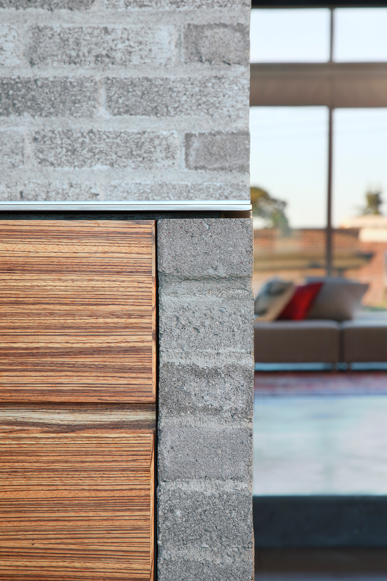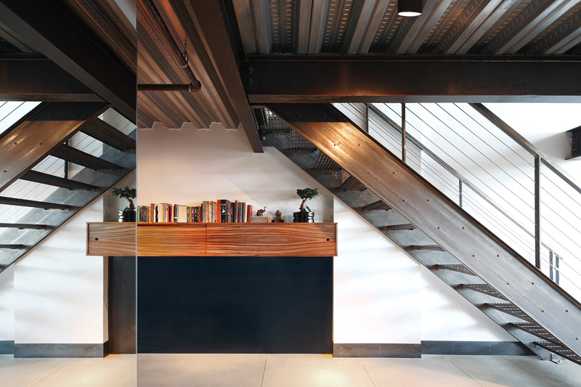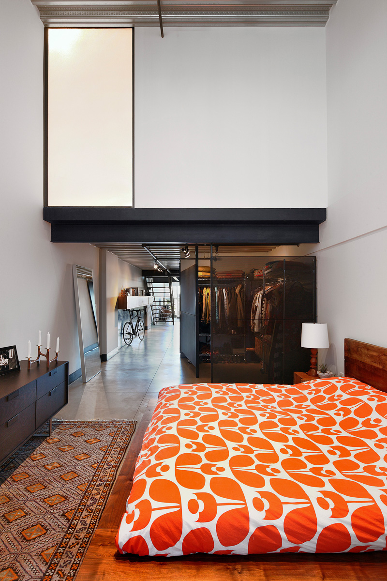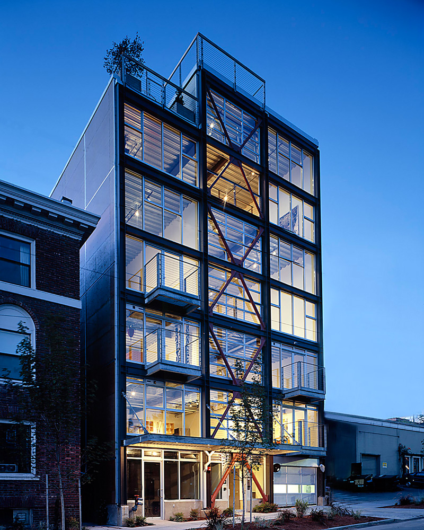SHED Architecture & Design have completed the remodel of a loft in the Capitol Hill area of Seattle, Washington.
The designer’s description
SHED Architecture & Design, based in Seattle, recently completed a custom crafted urban remodel of a 1,702-square-foot Capitol Hill loft. The award-winning 1310 East Union Building designed by the Miller Hull Partnership for Seattle-based developers, Dunn + Hobbes, accommodates eight loft-style condominiums with big views of the surrounding neighborhood. The client, a young couple who work nearby, came to the firm with an original layout that did not harmonize with everyday living patterns; an exposed entry way, lack of storage and oversized hallway left no place to hide.
The main challenge was to add functional elements to the space that blended with the building’s original palette of concrete floors, zinc plated pan-decking ceiling, and blackened steel beams and railings. Inserting a mix of texture, raw materials and functional elements, SHED Architecture & Design was able to artfully marry the new additions with the original industrial construction using a palette of concrete brick, stainless steel plate, blackened steel and mirror.
In the kitchen, the counter was extended beyond the original range to create a protected entry way and more generous kitchen space. The brick found in the backsplash and island was chosen for its sympathetic materiality that is forceful enough to blend in with the native steel, while the boldly grained Zebra wood casework adds warmth and character. The new island houses valuable additional storage, a built-in microwave (a playful “curly cord” hanging from the ceiling provides the power) and informal seating for four. Its wood top is easy on the elbows while the 3/16” stainless steel plate counter that flanks the sink and range is impervious to the hazards of the kitchen.
The geometric wallpaper by local designer Brian Paquette adds subtle texture and movement to the space. Inspired by a traditional Japanese pattern book, the design was reproduced on 11×17 paper and applied to the wall using wheat paste. The extended kitchen creates a protected entry way that lets things unfold naturally upon entering the space. The open cabinet above the extension sheds light into the entry and serves as a place for personal belongings; the bench below creates a space for shoes, and a mirror clad wall reflects light from the living room windows into the heart of the space.
“These functional elements are things we think about when designing a new space; it’s a consistent theme on all our projects,” says Thomas Schaer, Principal of SHED Architecture & Design.
Under the stairs, the steel base board was replaced with steel plate to create a durable storage space for bikes. Storage was an outstanding issue throughout the loft, particularly in the master bedroom. The SHED team designed a lightweight enclosure of perforated steel that defines a closet space while maintaining the openness of the original layout.
The intention in the newly converted loft upstairs was the opposite; the formerly exposed loft space was closed off with a translucent 3Form wall panel and a framed wall to create a guest room and additional storage. The thoughtful mix of raw materials and targeted elements helped solve practical problems while building upon and enriching the original aesthetic of the building, leading to cohesive additions that feel native to the space. The remodel was skillfully executed by the firms frequent collaborators Dolan Built Construction.
Design: SHED Architecture & Design
Contractor: Dolan Built
Interior Photography: Mark Woods
Exterior Photography: James F. Housel
