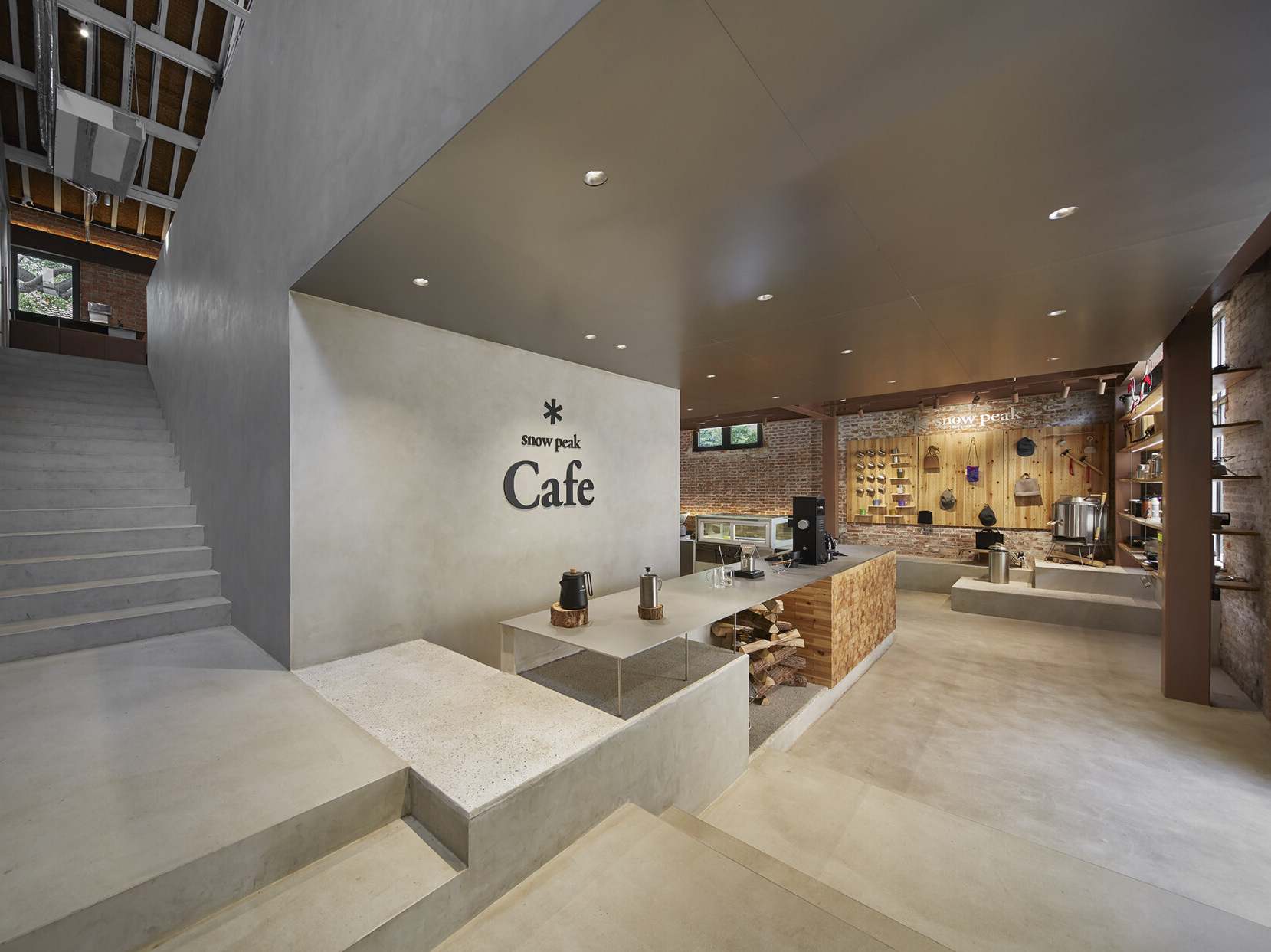
Snow Peak Cafe, designed by KiKi ARCHi, is set inside a former red-brick warehouse in Suzhou, China. Once part of a cluster of industrial buildings from the 1950s, the structure has been reworked into a modern space for coffee, retail, and quiet conversation. Guided by Snow Peak’s “Embrace Your Nature” philosophy, the design keeps what’s essential, pares back what’s not, and lets the building’s character speak through thoughtful materials and a minimal layout.
The cafe sits within one of 22 red-brick warehouses originally built in the 1950s, and used to store wood. These utilitarian structures were designed for function, not beauty, but their sturdy walls and repeating brickwork now give the cafe a strong visual identity. KiKi ARCHi kept the original brick exterior intact, letting the aged texture frame the newer elements inside.
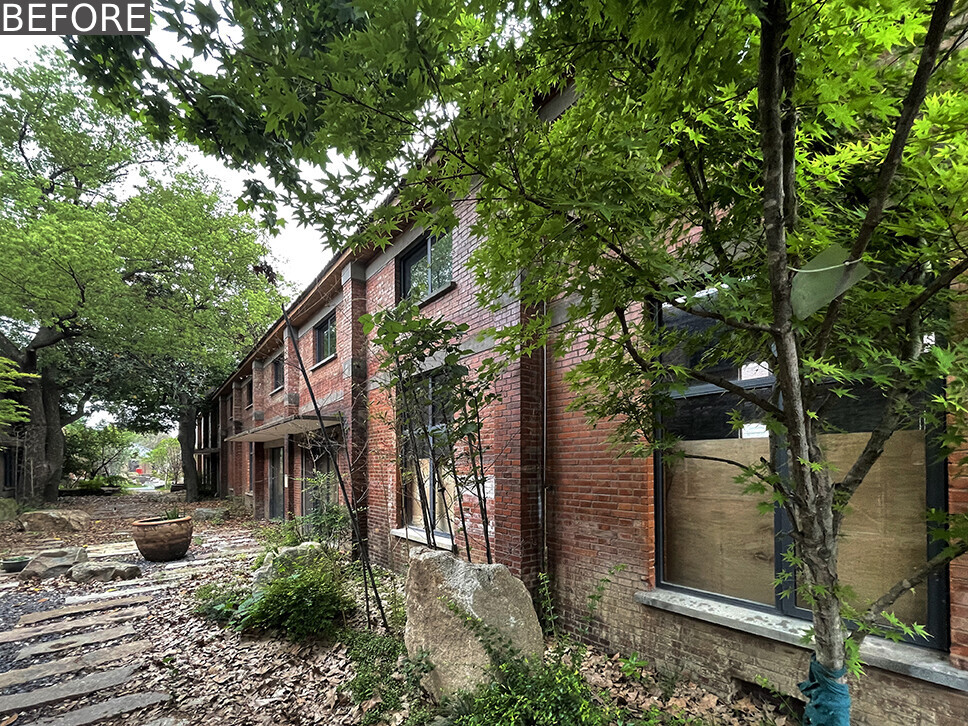
The renovation avoids flashy upgrades. Instead, the design team focused on subtle, material-driven changes that highlight the building’s original structure. The result is a space that feels consistent and grounded. It’s clearly been updated, but nothing about it feels over-designed or disconnected from its past.
Located next to the Humble Administrator’s Garden, one of Suzhou’s most iconic classical gardens, the cafe draws subtle inspiration from its neighbor. The garden is known for its flowing layout, shifting perspectives, and careful balance between structure and nature. While the cafe doesn’t replicate these elements directly, its open spatial plan, use of natural materials, and emphasis on visual calm all echo the same principles. It’s a modern interpretation of the Suzhou garden’s quiet, layered beauty.
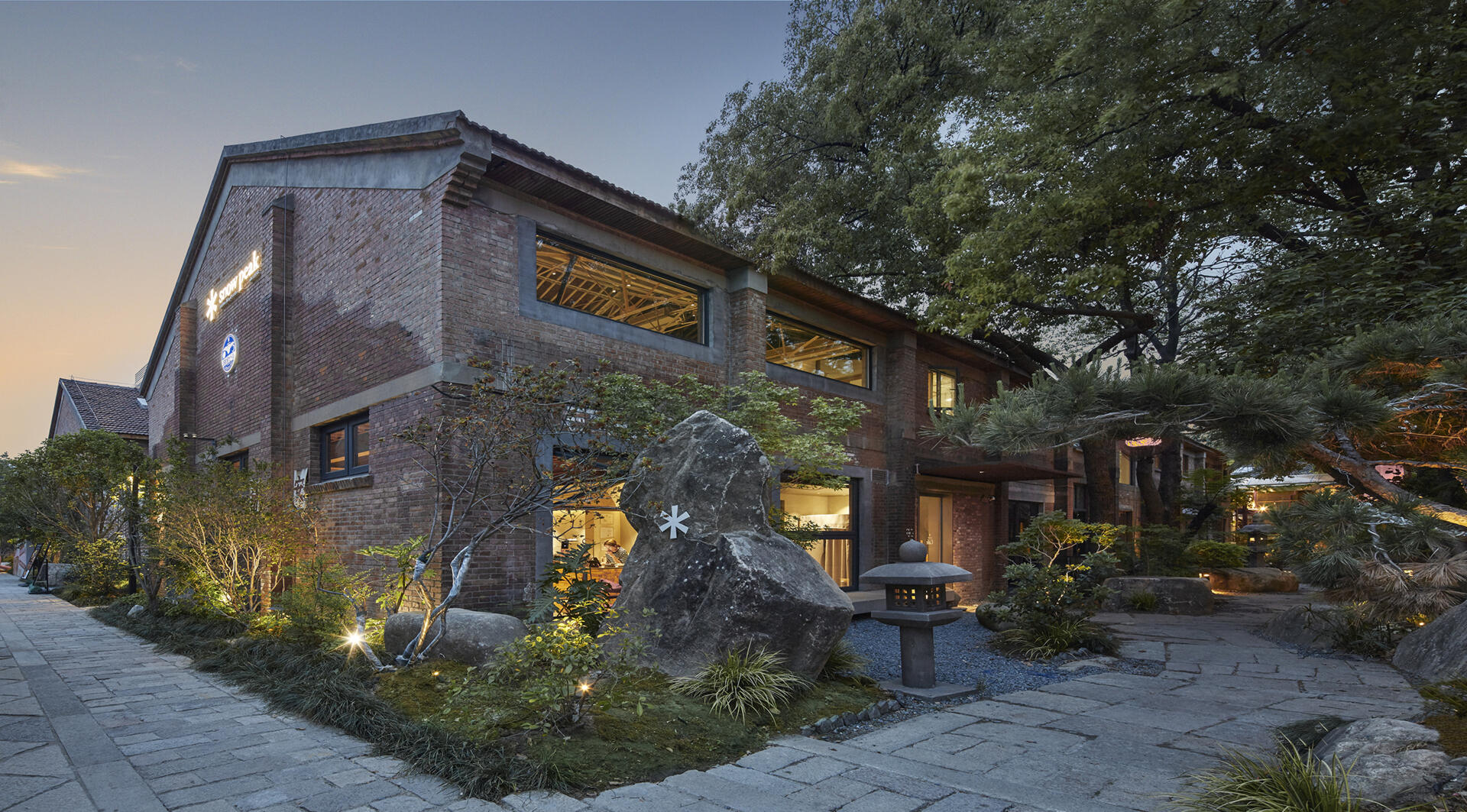
The updated window openings of the warehouse bring in more light and create stronger visual ties to the garden nearby. Some of these windows are folding, allowing the cafe to open up to the outside on pleasant days. This flexibility enhances the indoor-outdoor connection, softening the building’s industrial edge and reinforcing Snow Peak’s nature-inspired design approach.
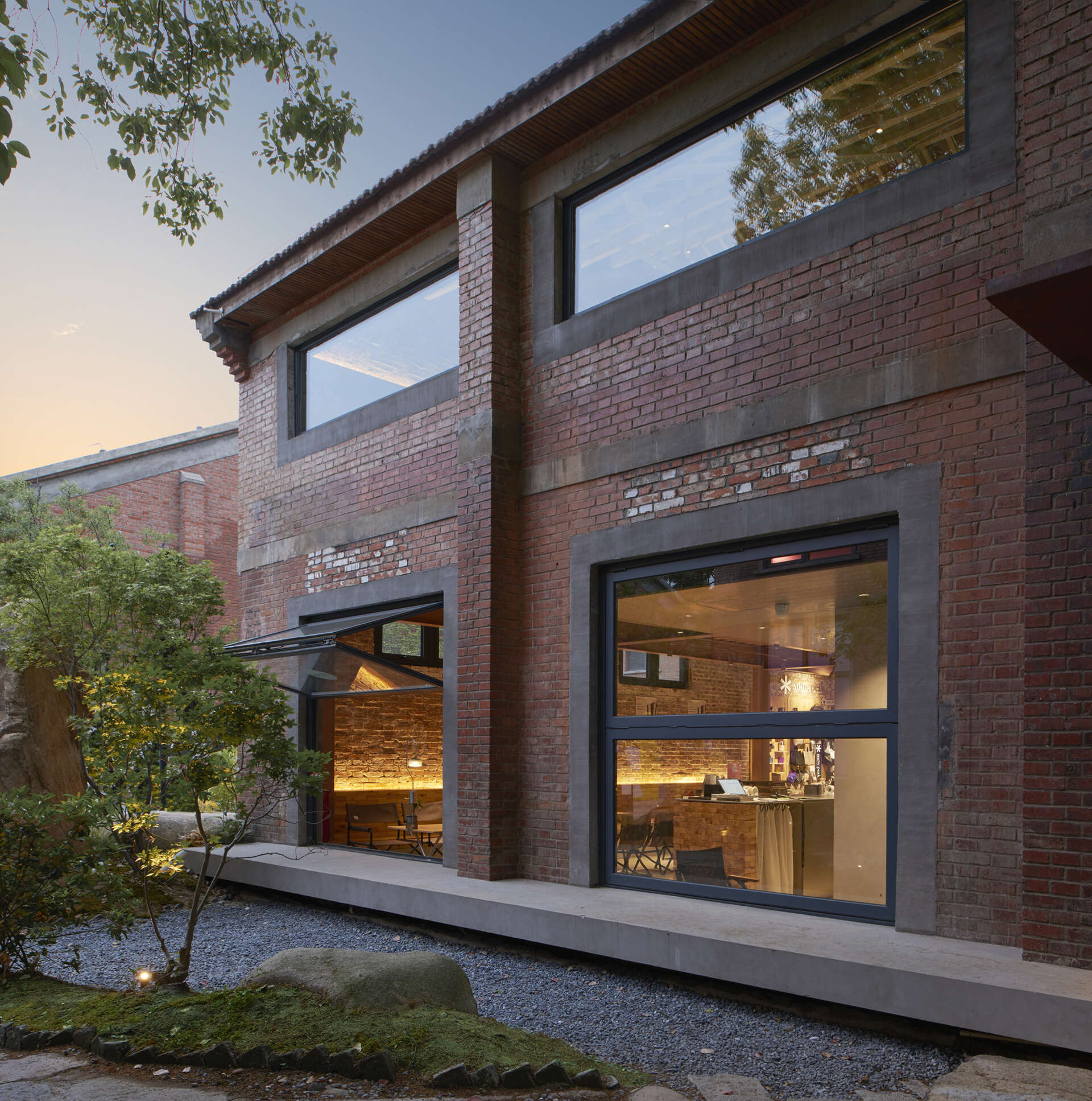
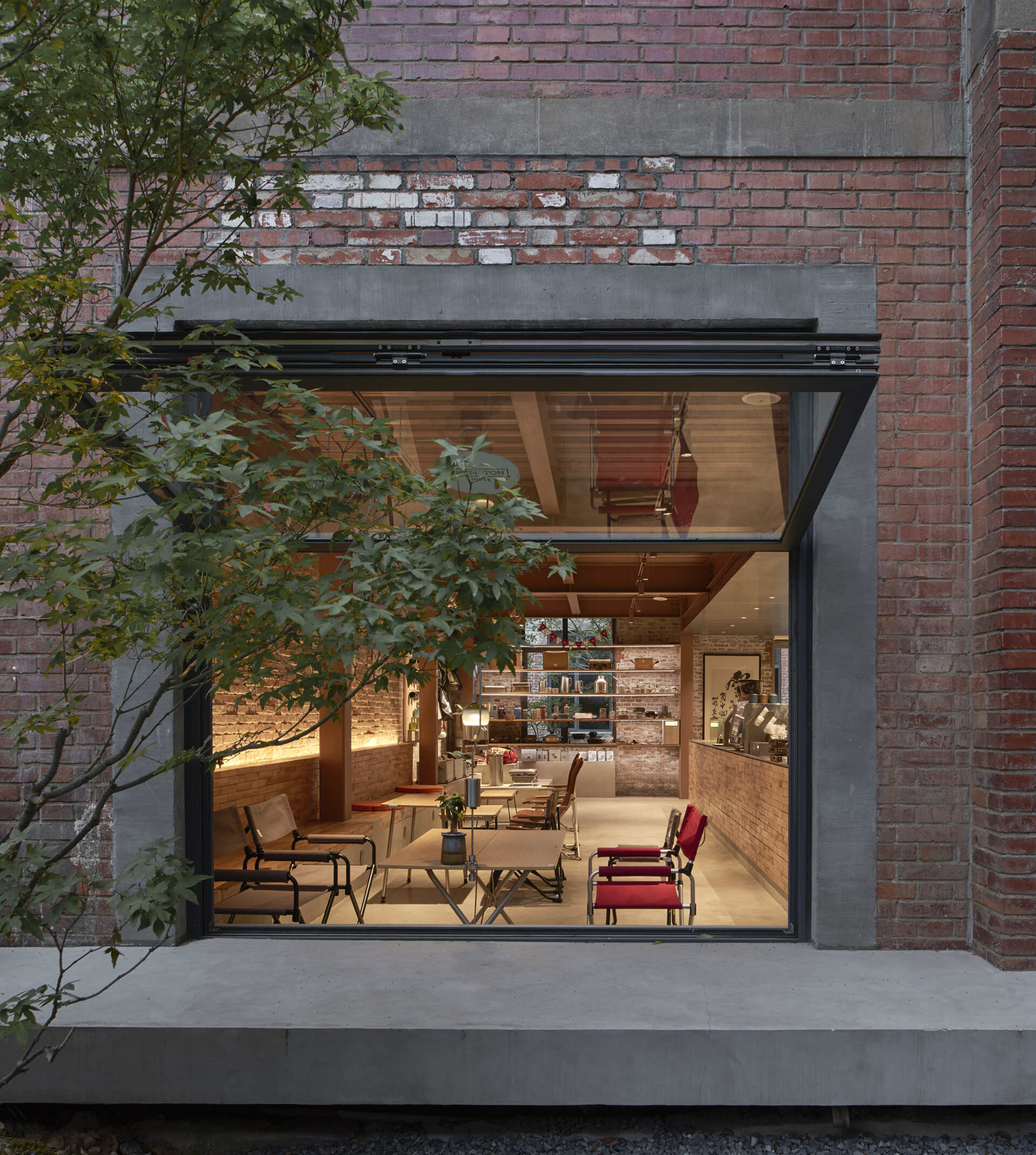
The entrance is simple and understated, with no bold signage or decorative elements, just a clean frame of weathered steel that lets the materials speak for themselves.
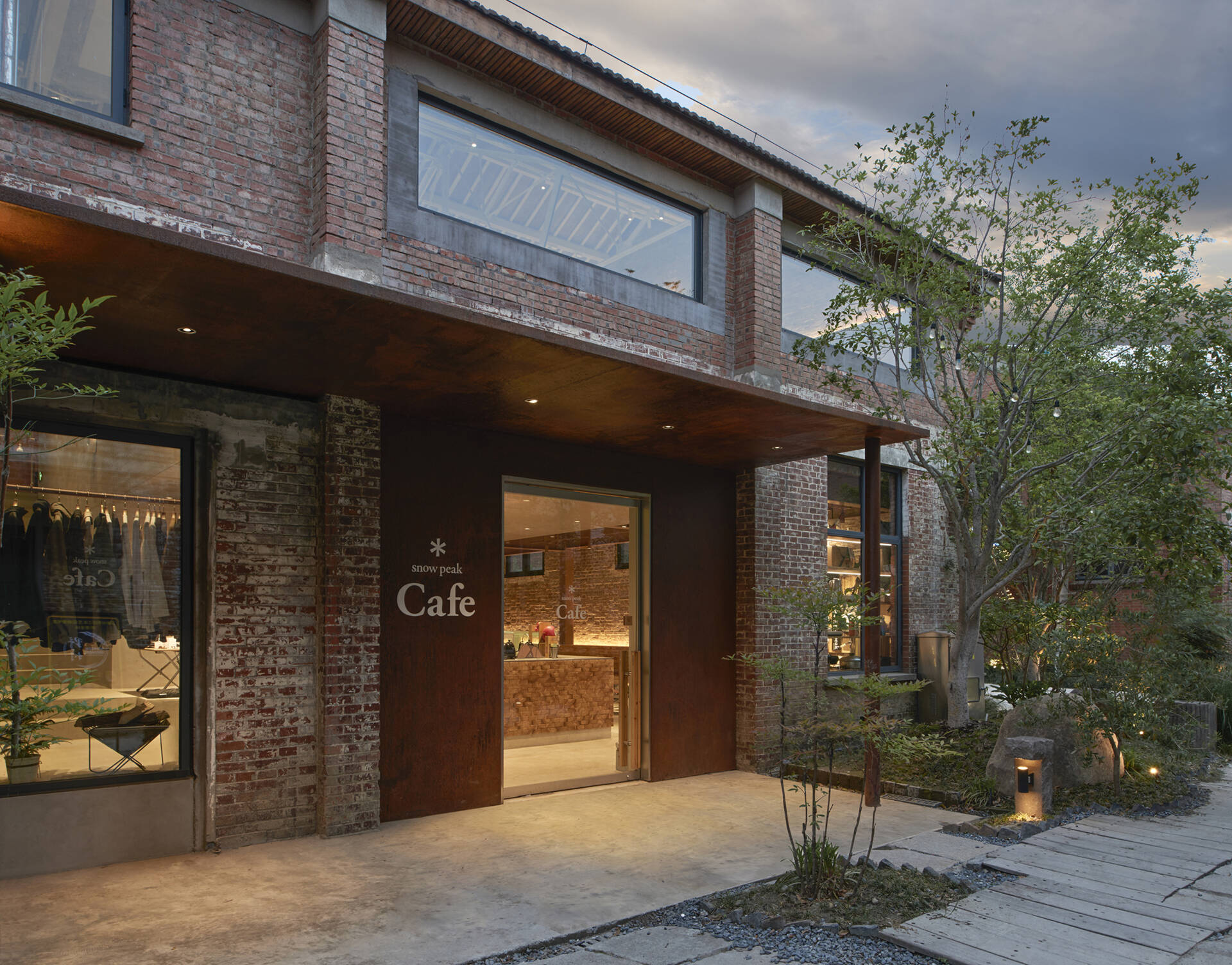
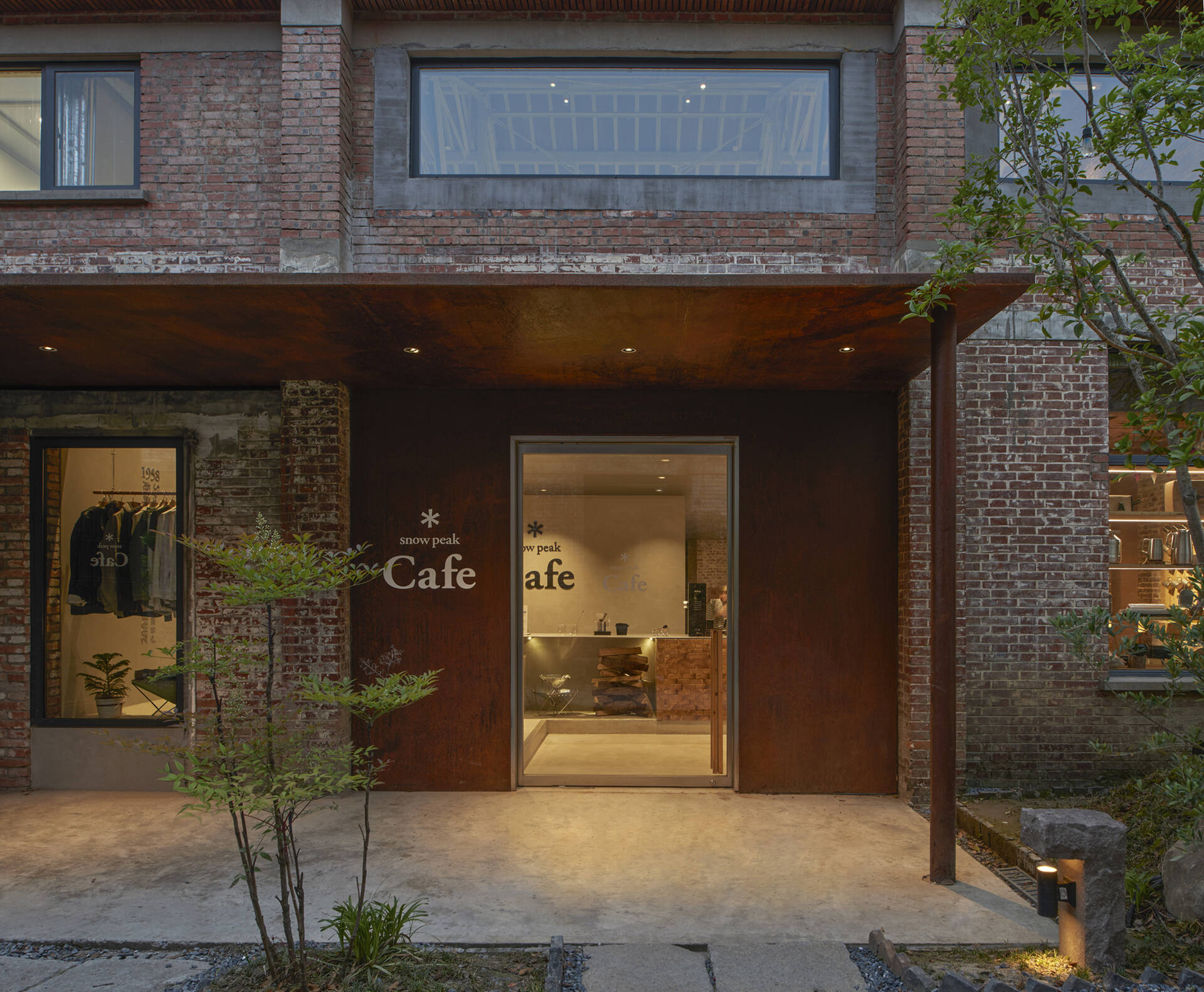
Inside, the original red brick walls and exposed structure reveal the building’s industrial past. The surfaces are worn and textured, with signs of age that speak to decades of use. The large and open space shows its former function as a warehouse, offering a raw, unfiltered look at the building’s original character.
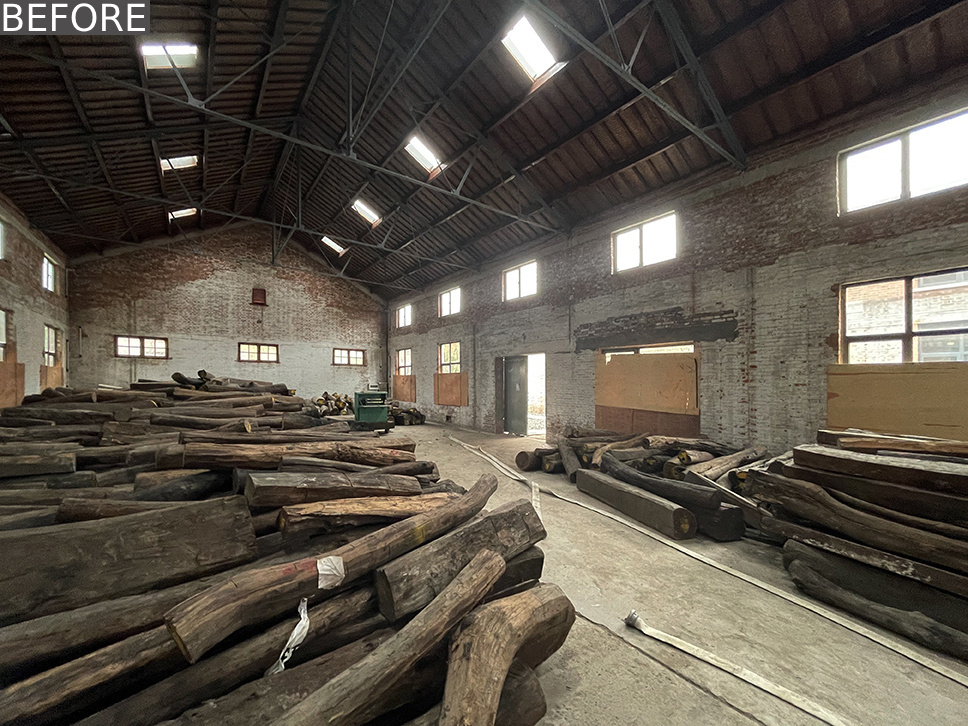
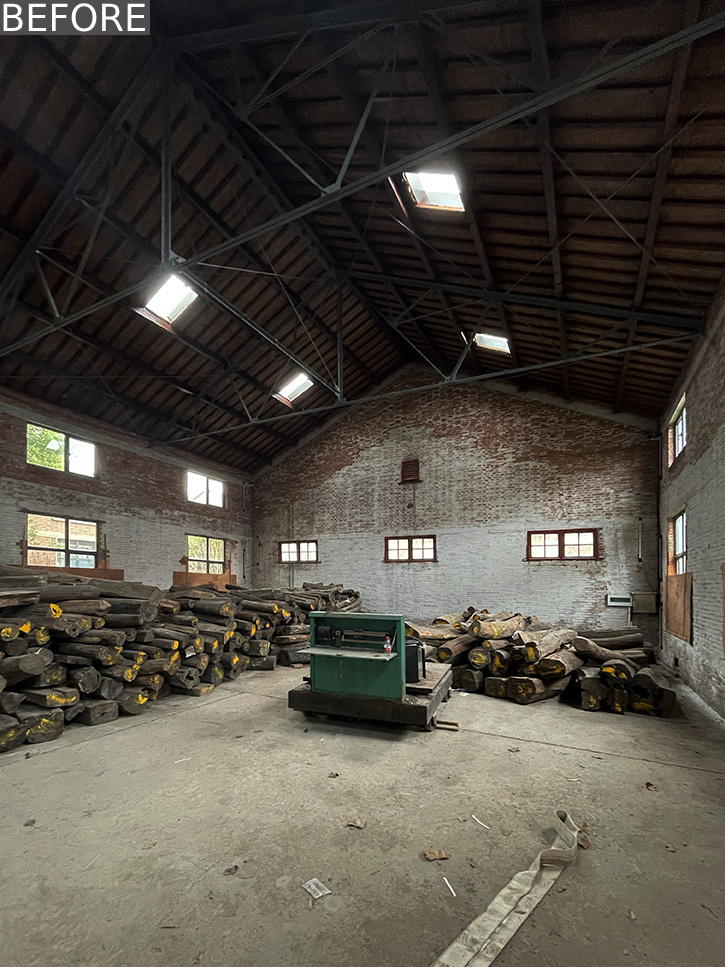
Stepping inside the renovated warehouse, and the central feature of the ground floor is a large multi-functional bar that handles coffee service, retail display, and the checkout area. Made from stacked timber strips, it mirrors the rhythm of the brick walls. A grey steel top adds contrast and ties into other materials used throughout the space.
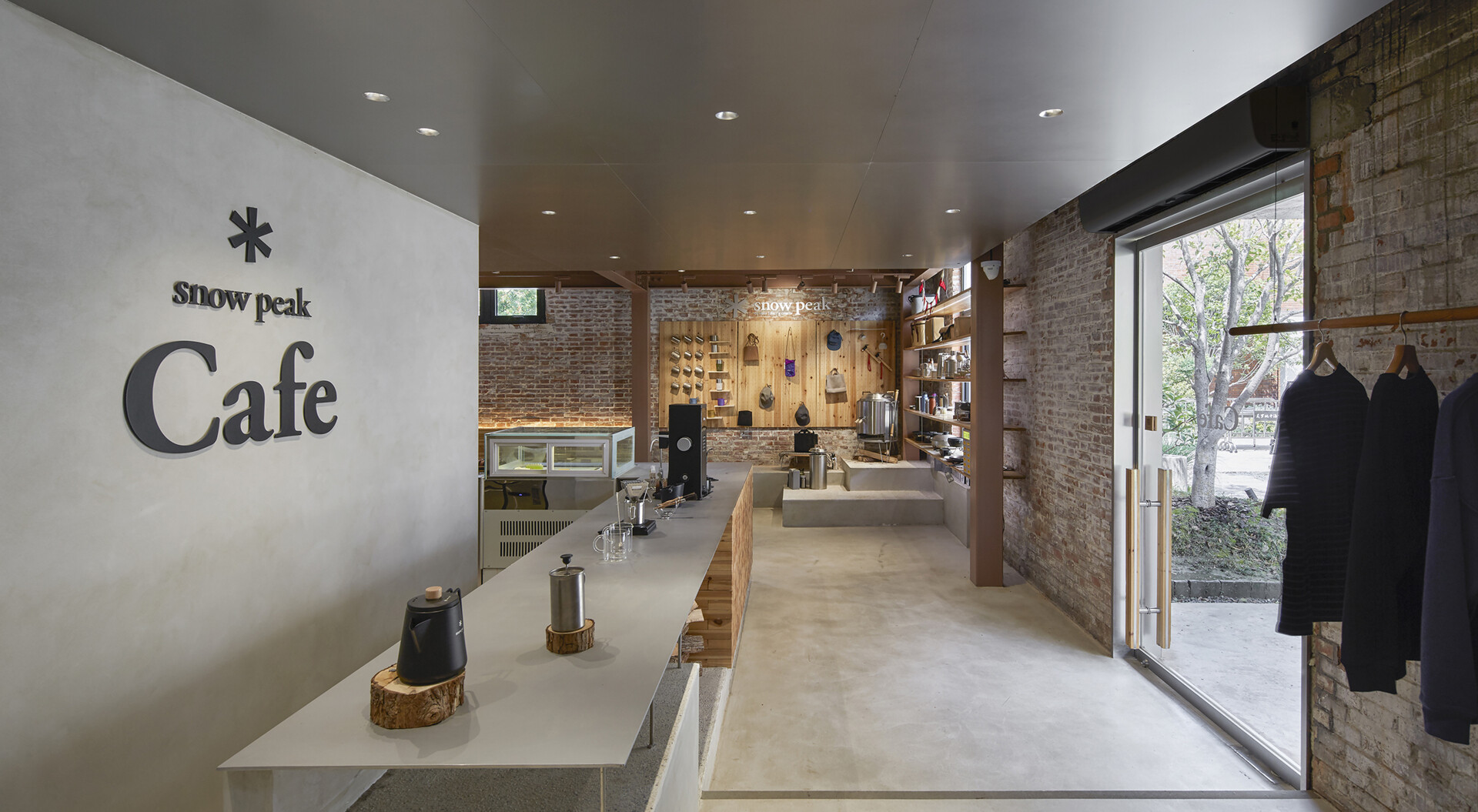
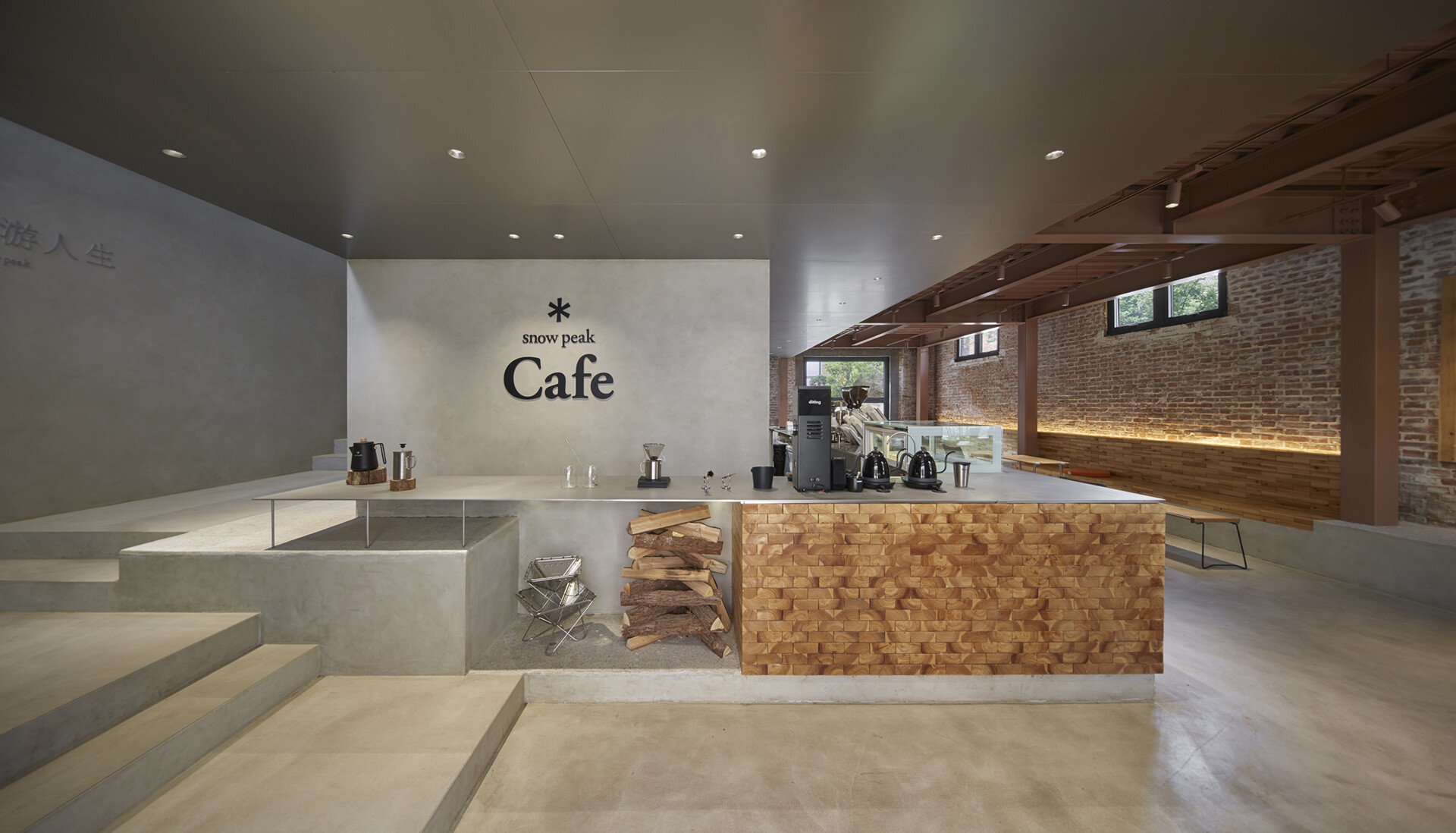
The main floor seating area remains open and adaptable. Brown-painted steel columns, beams, and ceiling blend in with the warm tones, almost resembling wood at first glance, while built-in benches with hidden lighting define the seating area. The materials throughout the interior, like brick, wood, steel, and cement, create a neutral, cohesive palette that feels relaxed yet deliberate.
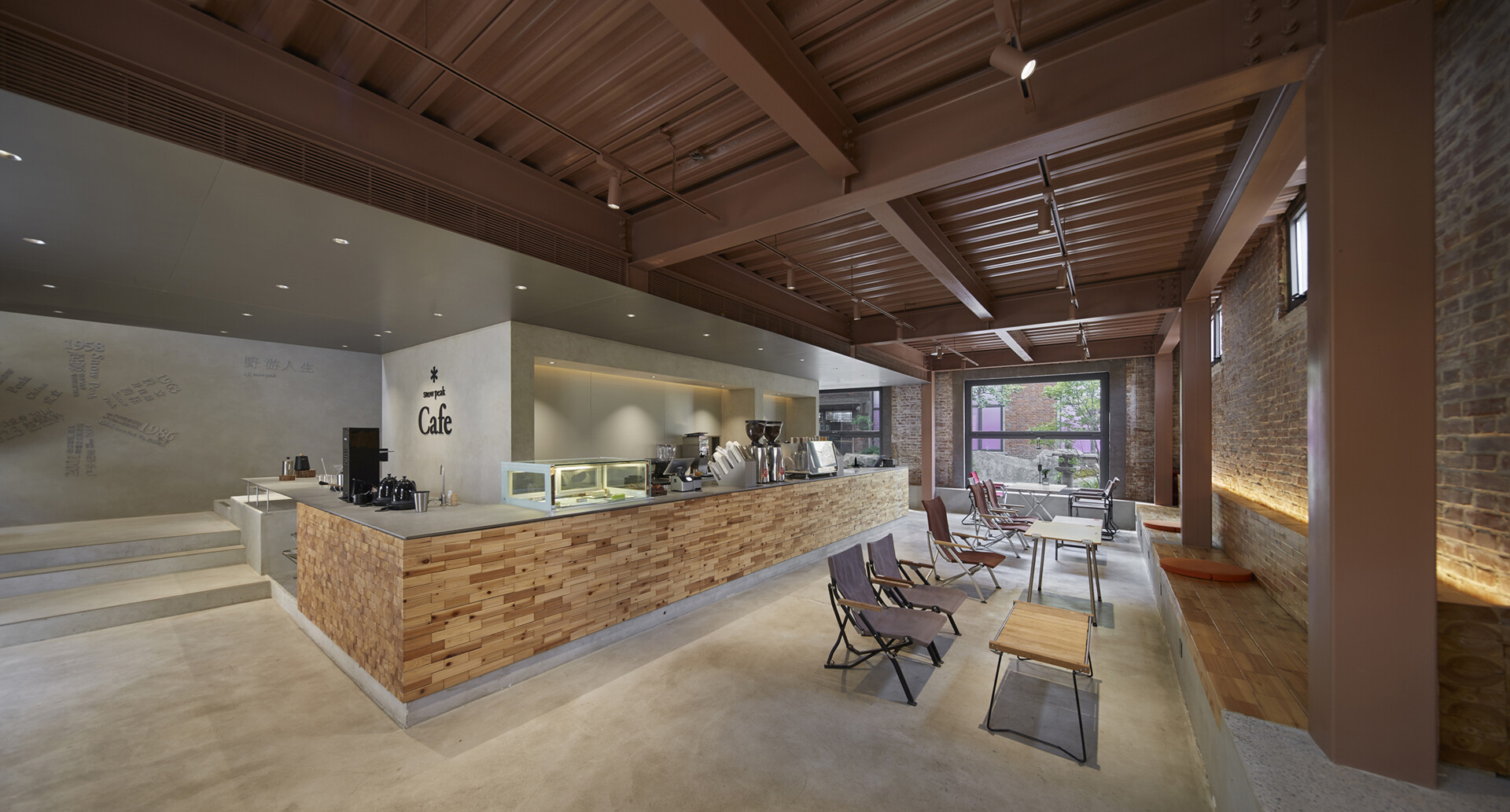
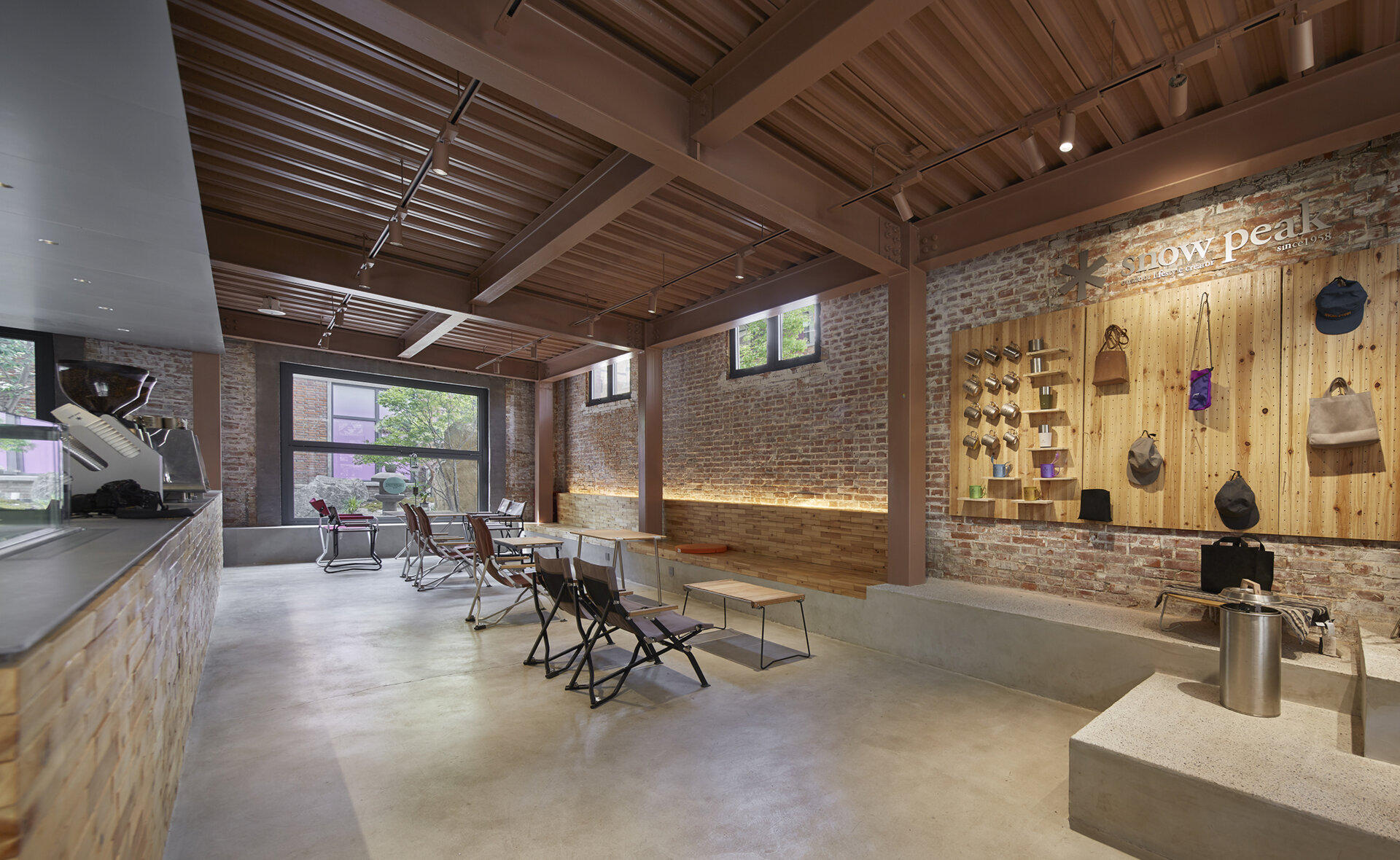
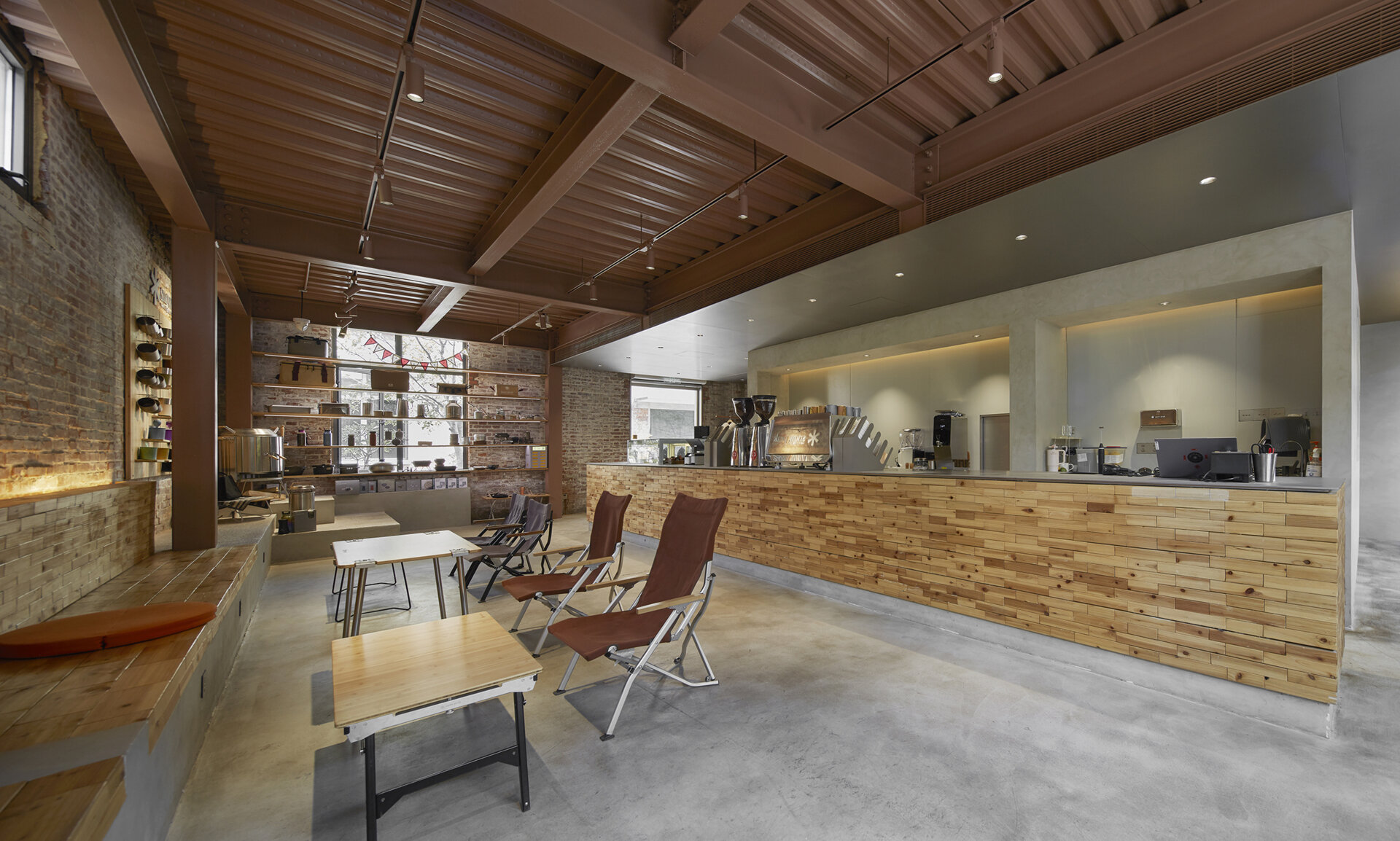
The staircase rises directly from the floor in a clean micro-cement form. It blends seamlessly with the bar and display area, and serves both as a functional element and a visual connector between floors. There are no decorative flourishes, it’s designed for clarity and flow.
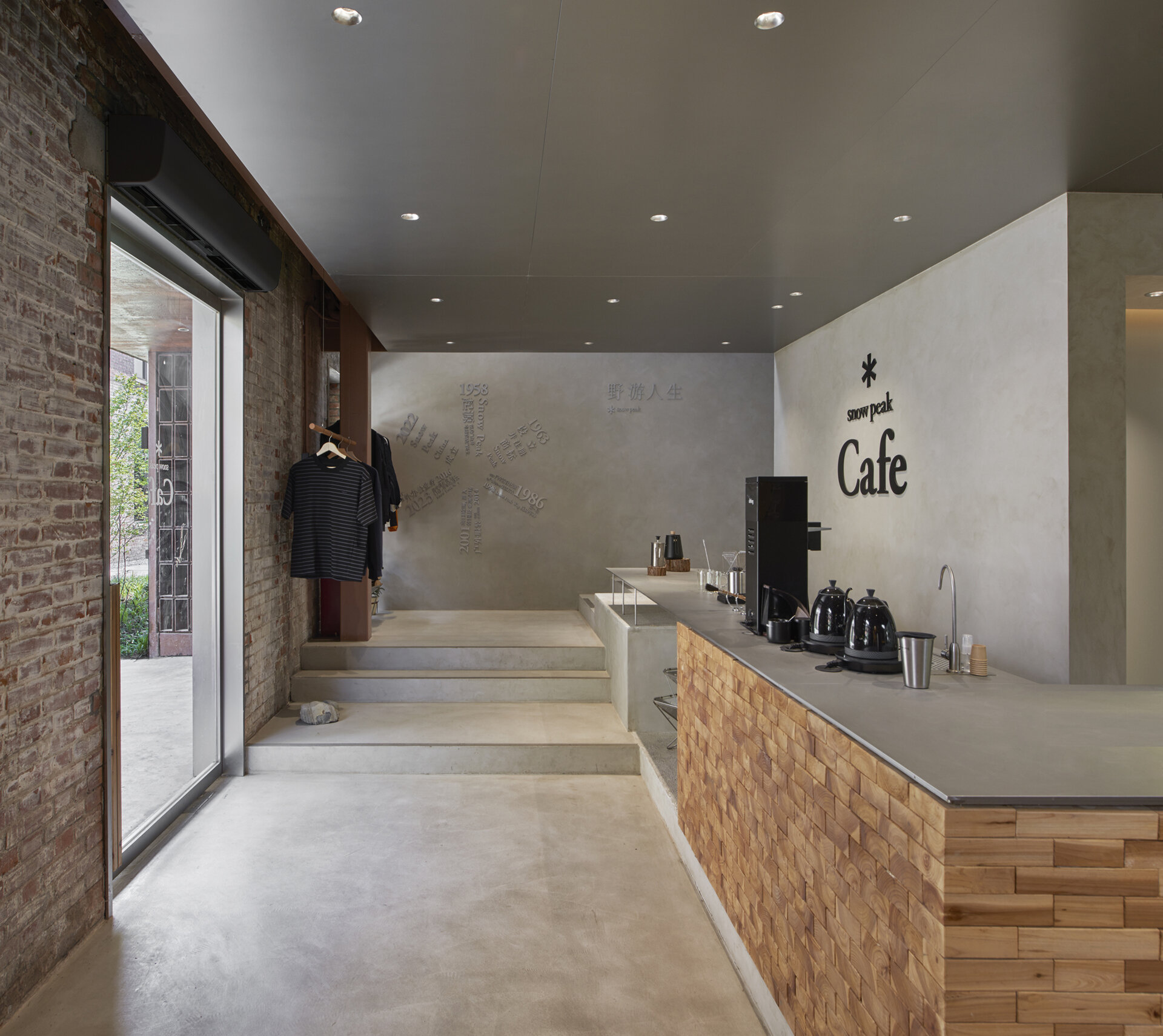
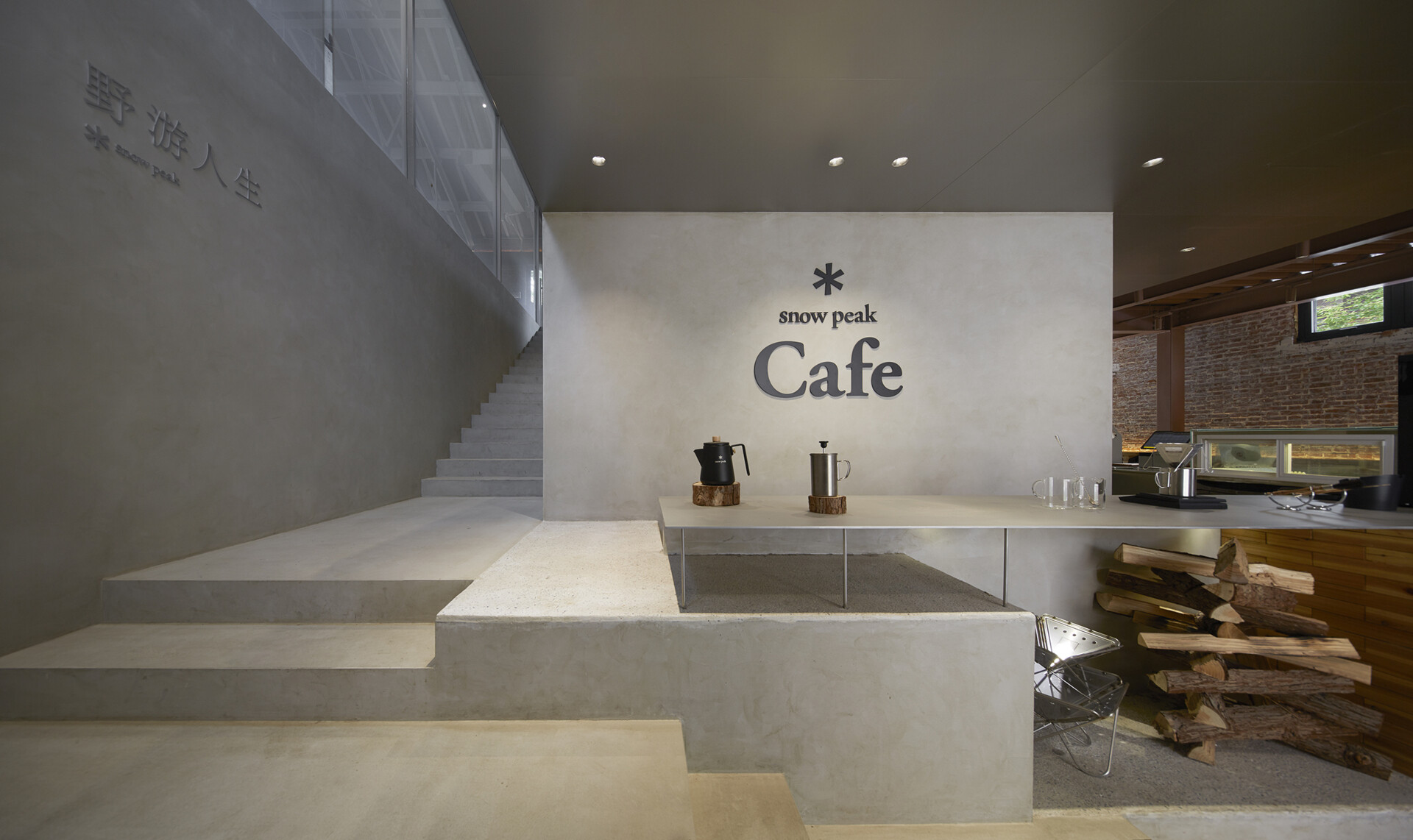
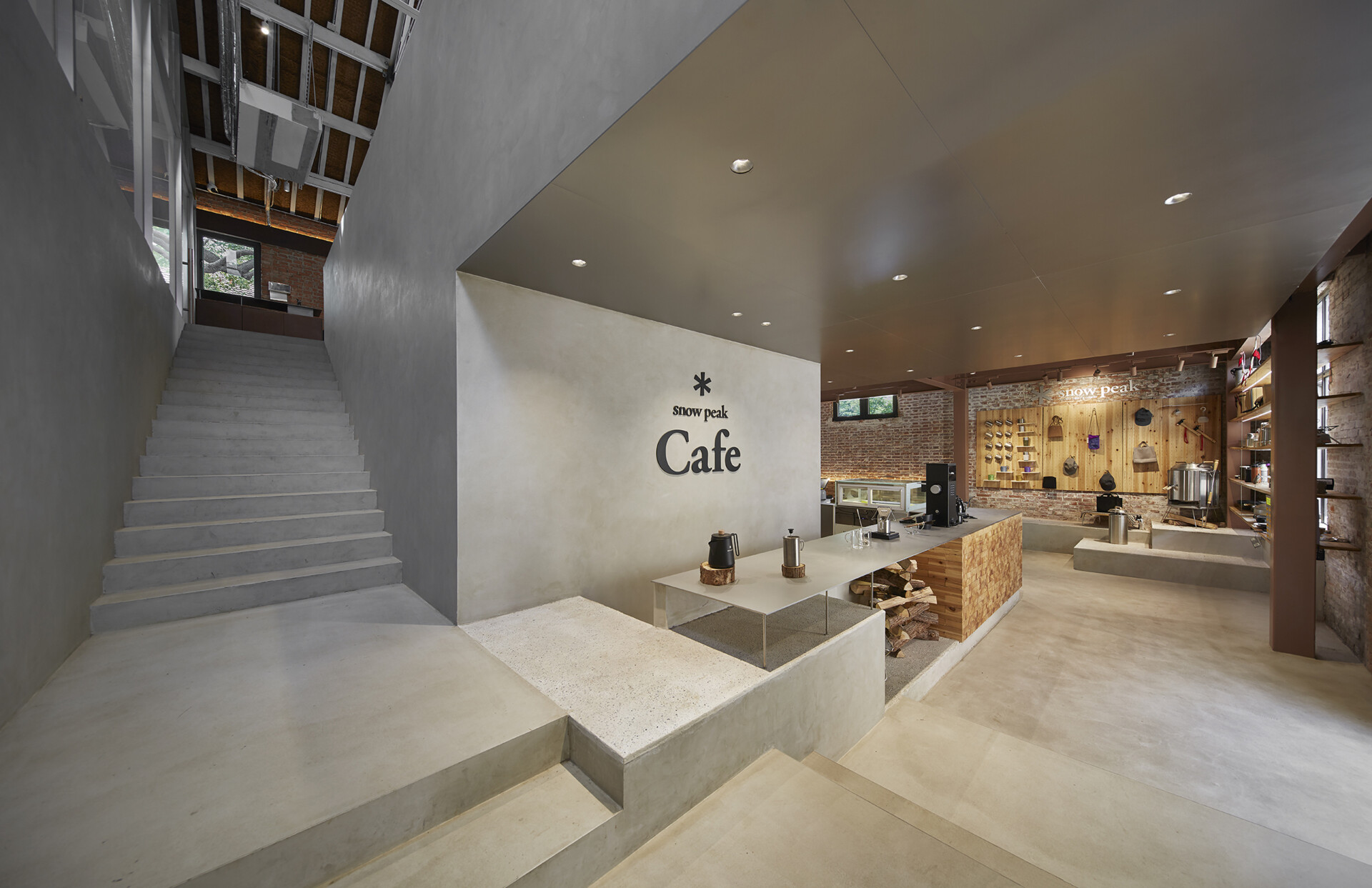
Upstairs, the atmosphere becomes even more stripped back. Stepped seating made from reclaimed brick creates a casual, terrace-like setup.
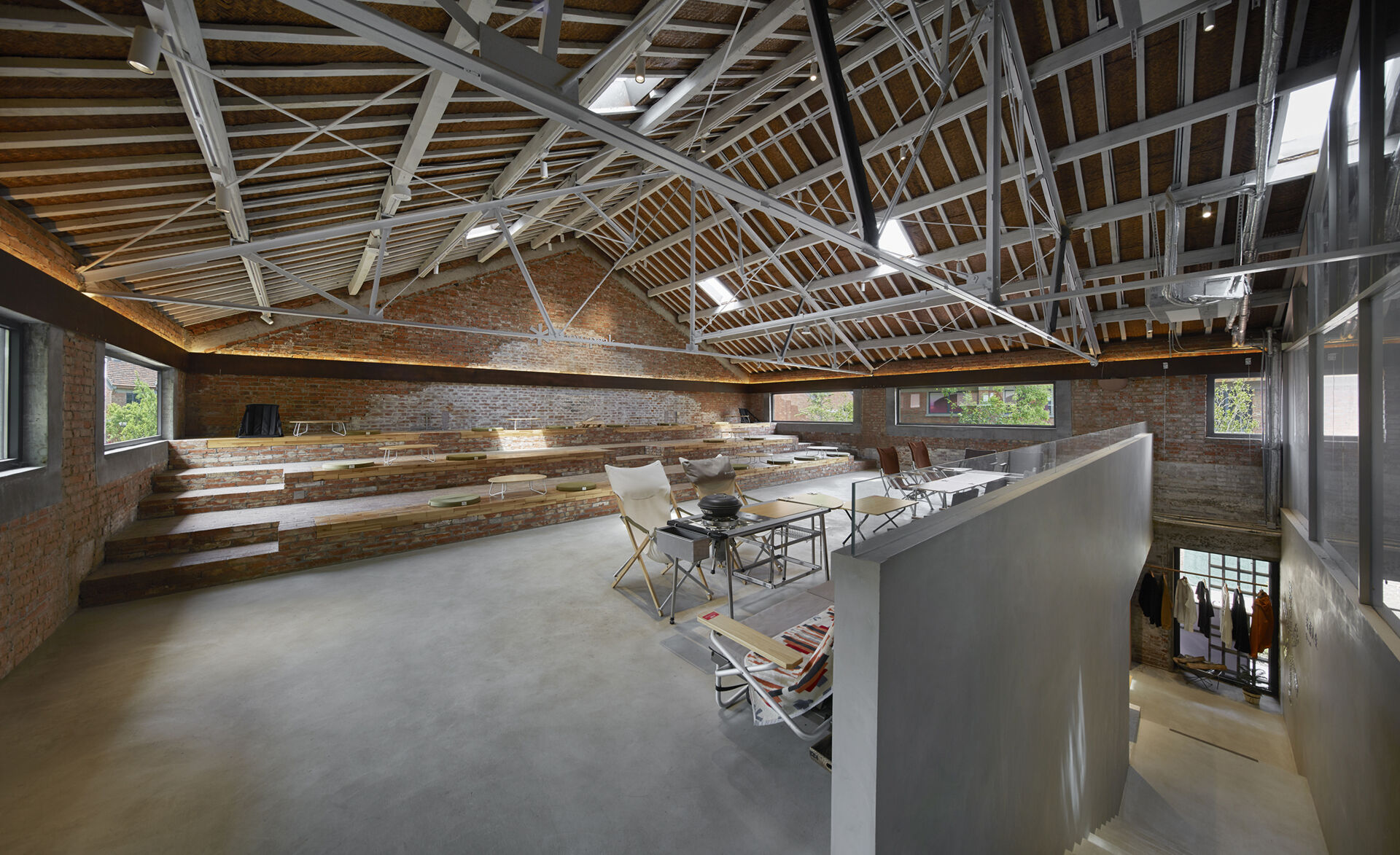
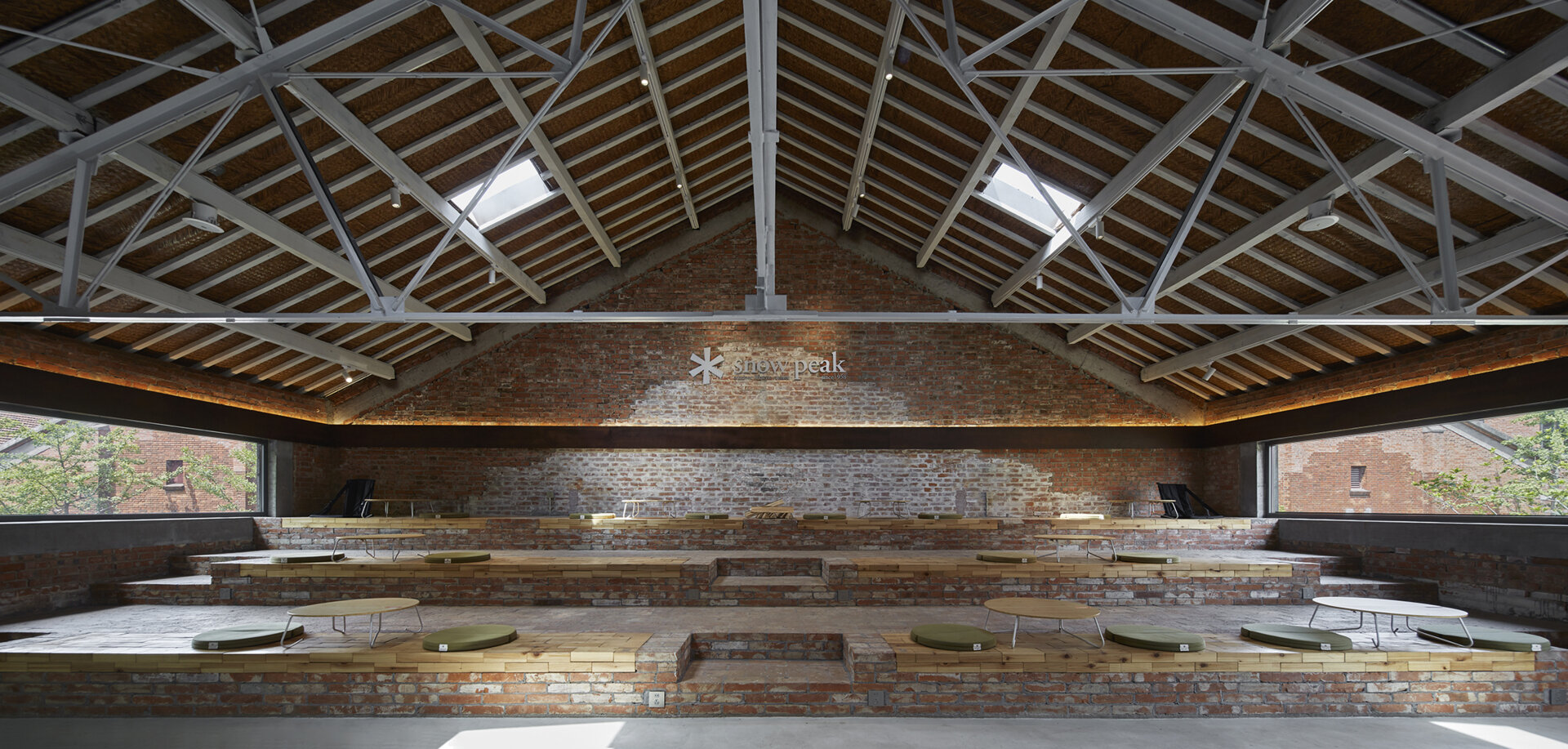
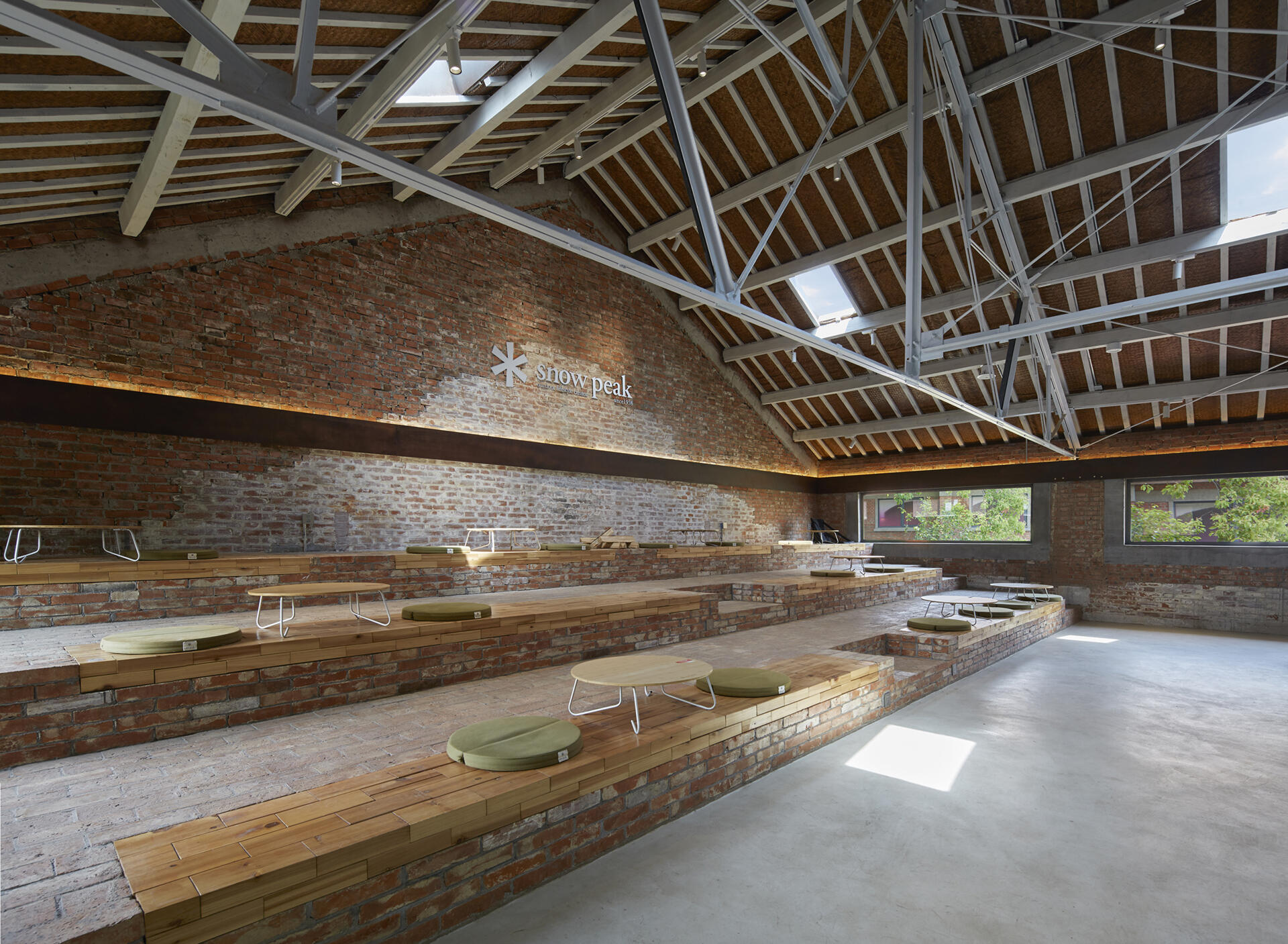
Timber slats outline seating zones without enclosing them. The original structure are painted white to reduce their visual weight, keeping the focus on light, texture, and open space.
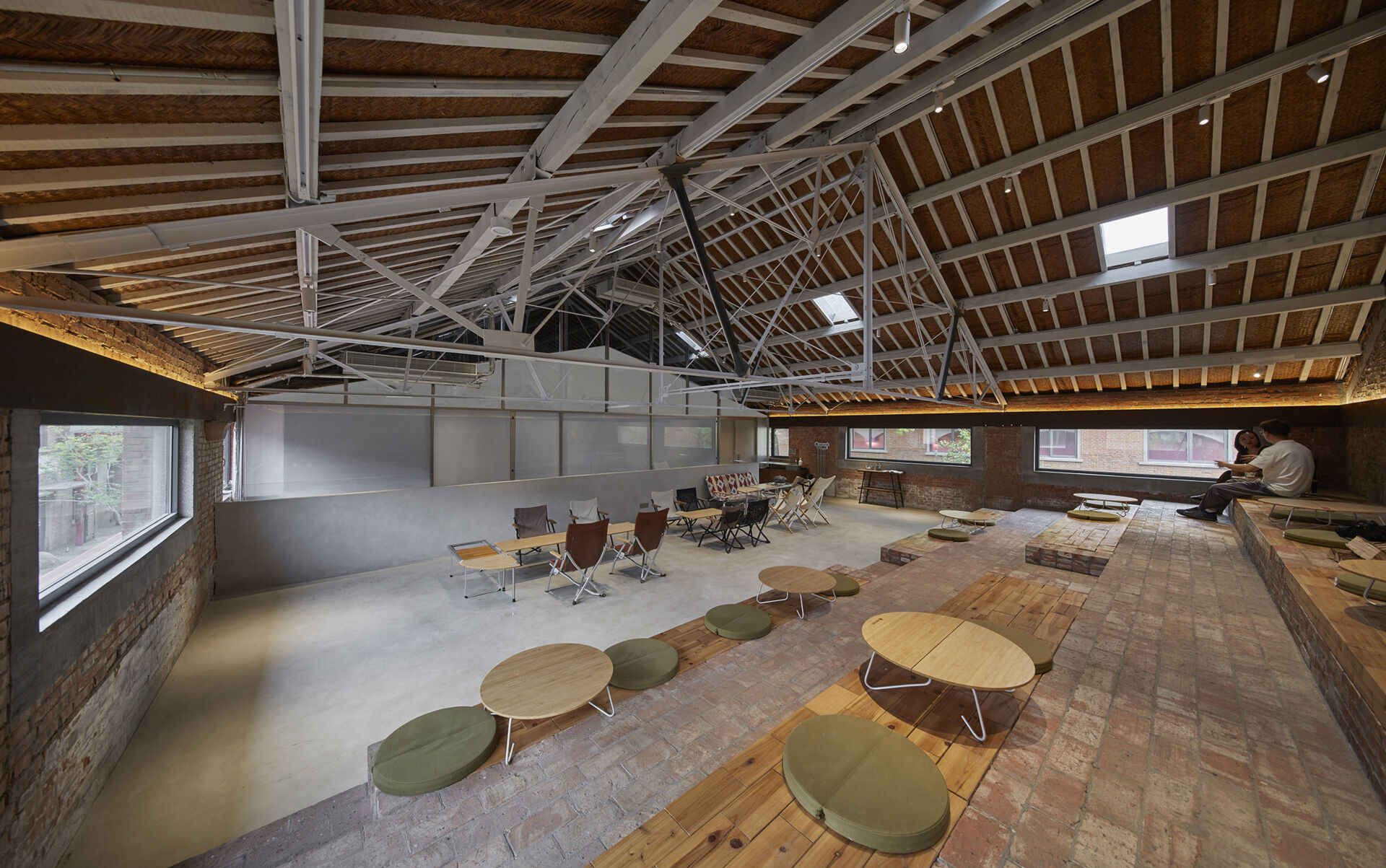
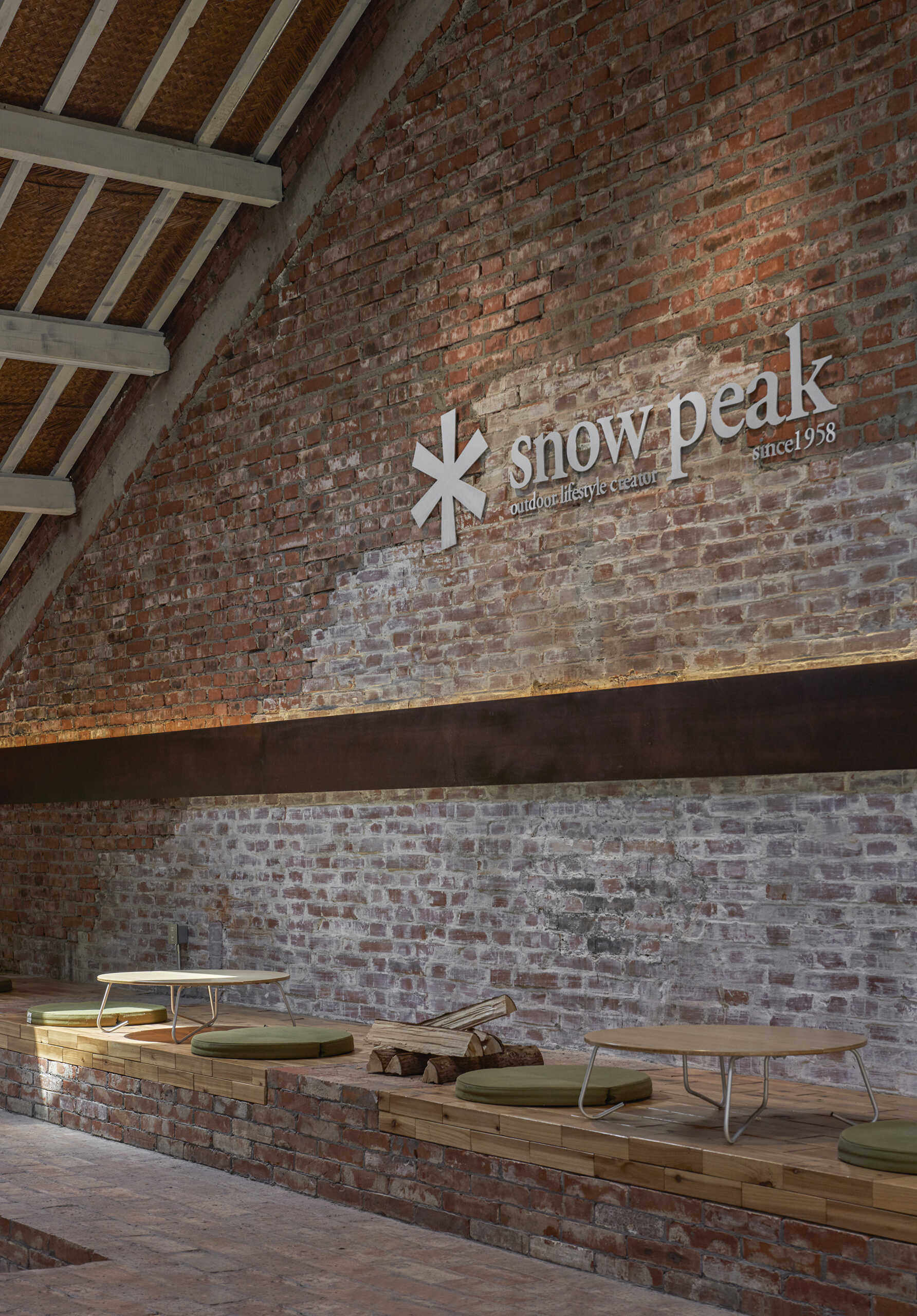
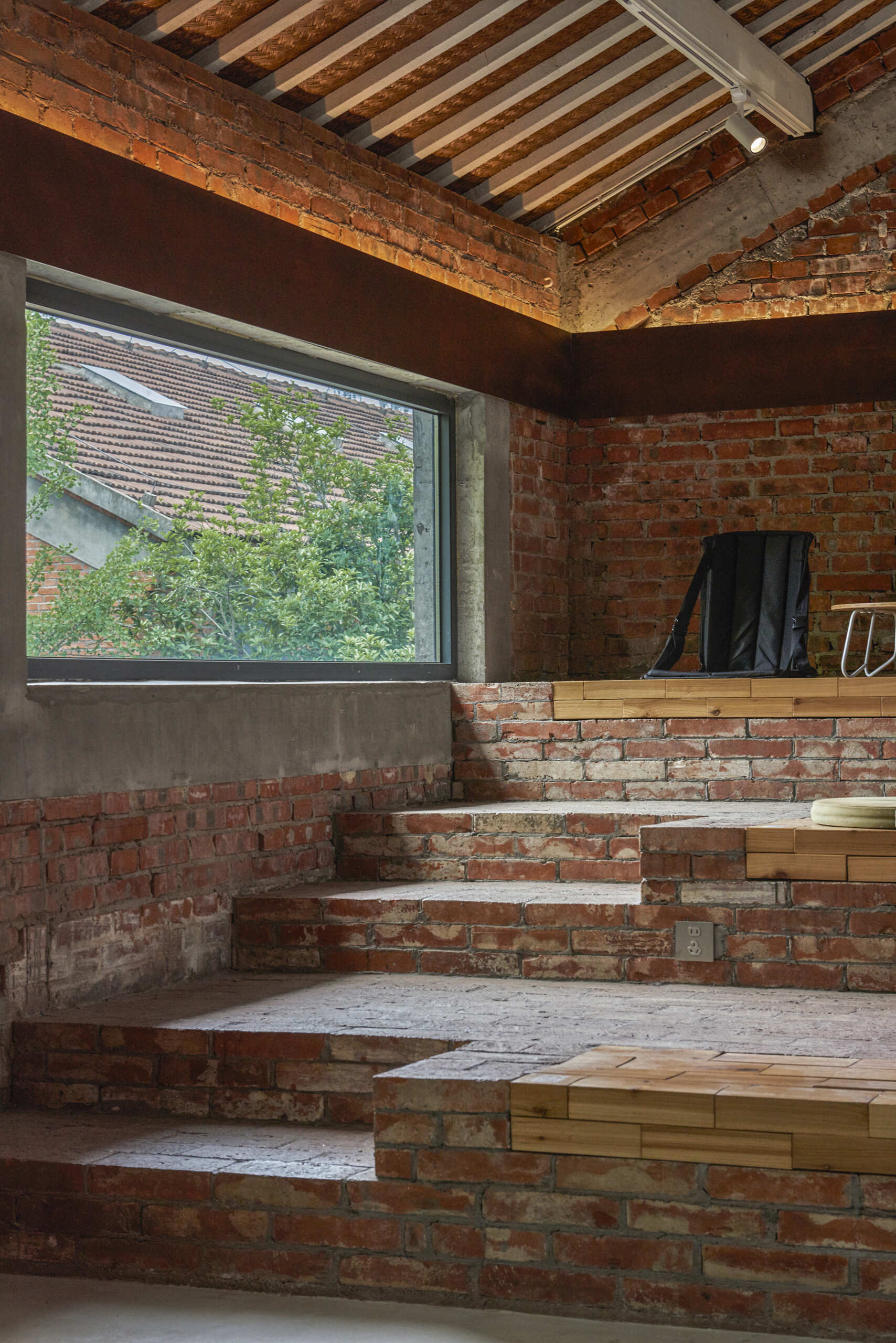
The architectural drawings outline how the space was restructured without compromising its original form.
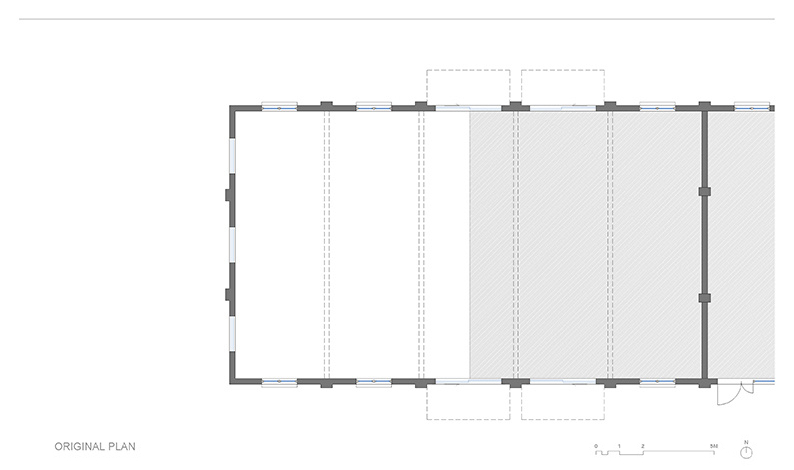
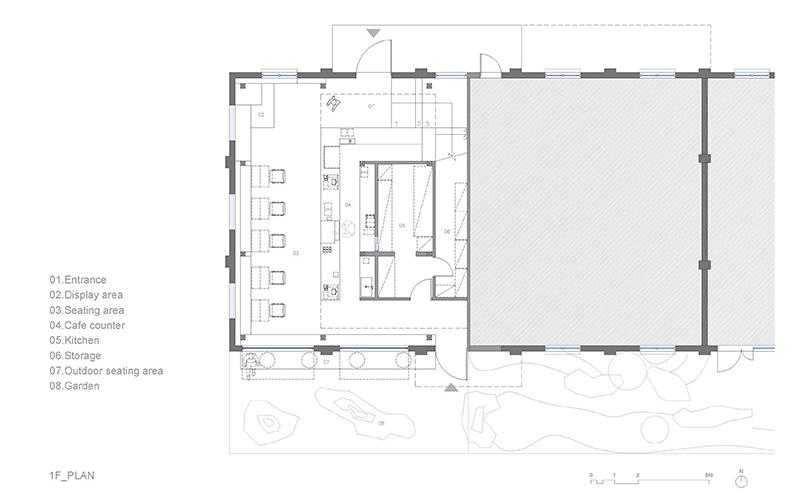
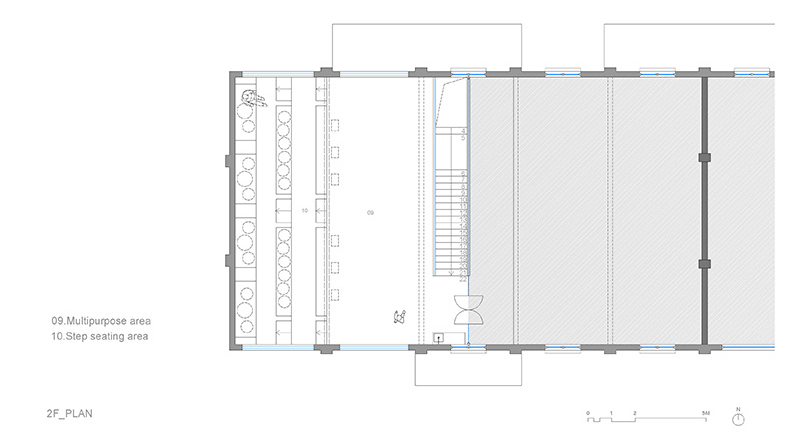
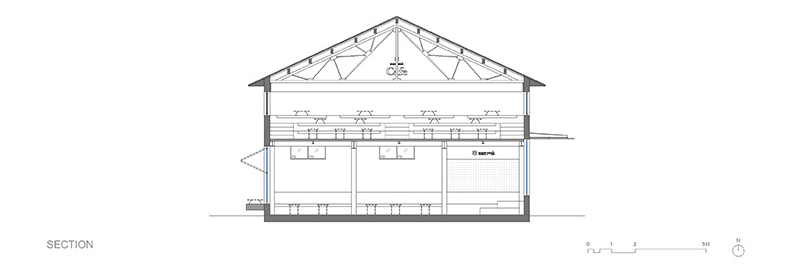

Snow Peak Cafe is a strong example of minimal design grounded in context. By respecting the building’s industrial past and using a simple, natural material palette, KiKi ARCHi has created a cafe that feels both modern and rooted.