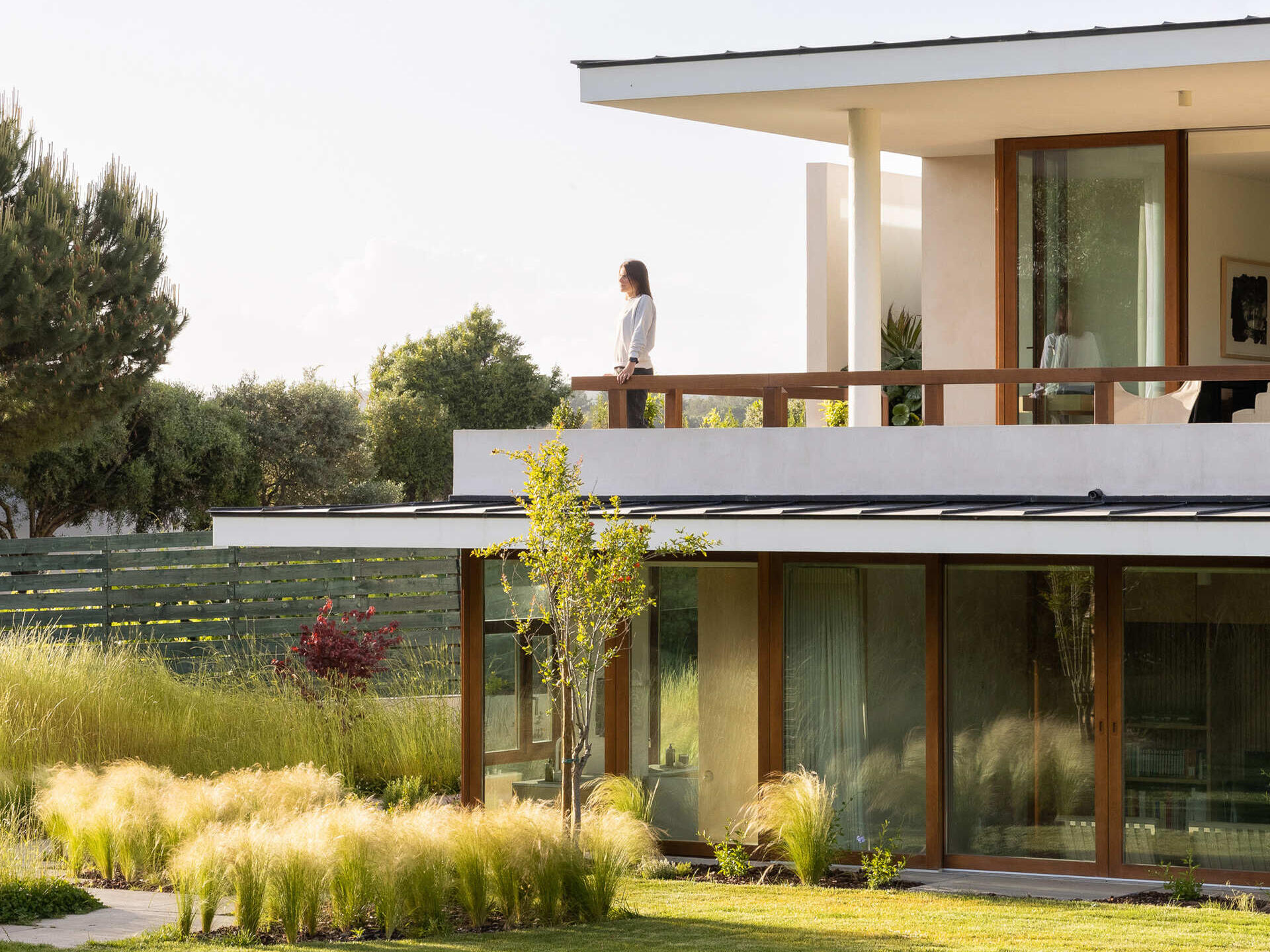
Set in the lush terrain of Galamares, a small village in Sintra, Portugal, this minimalist home is more than a place to live, it’s a personal milestone for architect Vasco Lima Mayer. Designed while still a student, it was his first independent commission, making it both intimate and deeply intentional. Every decision was shaped by the surrounding mountains, resulting in a home that embraces quiet simplicity and a deep connection to nature.
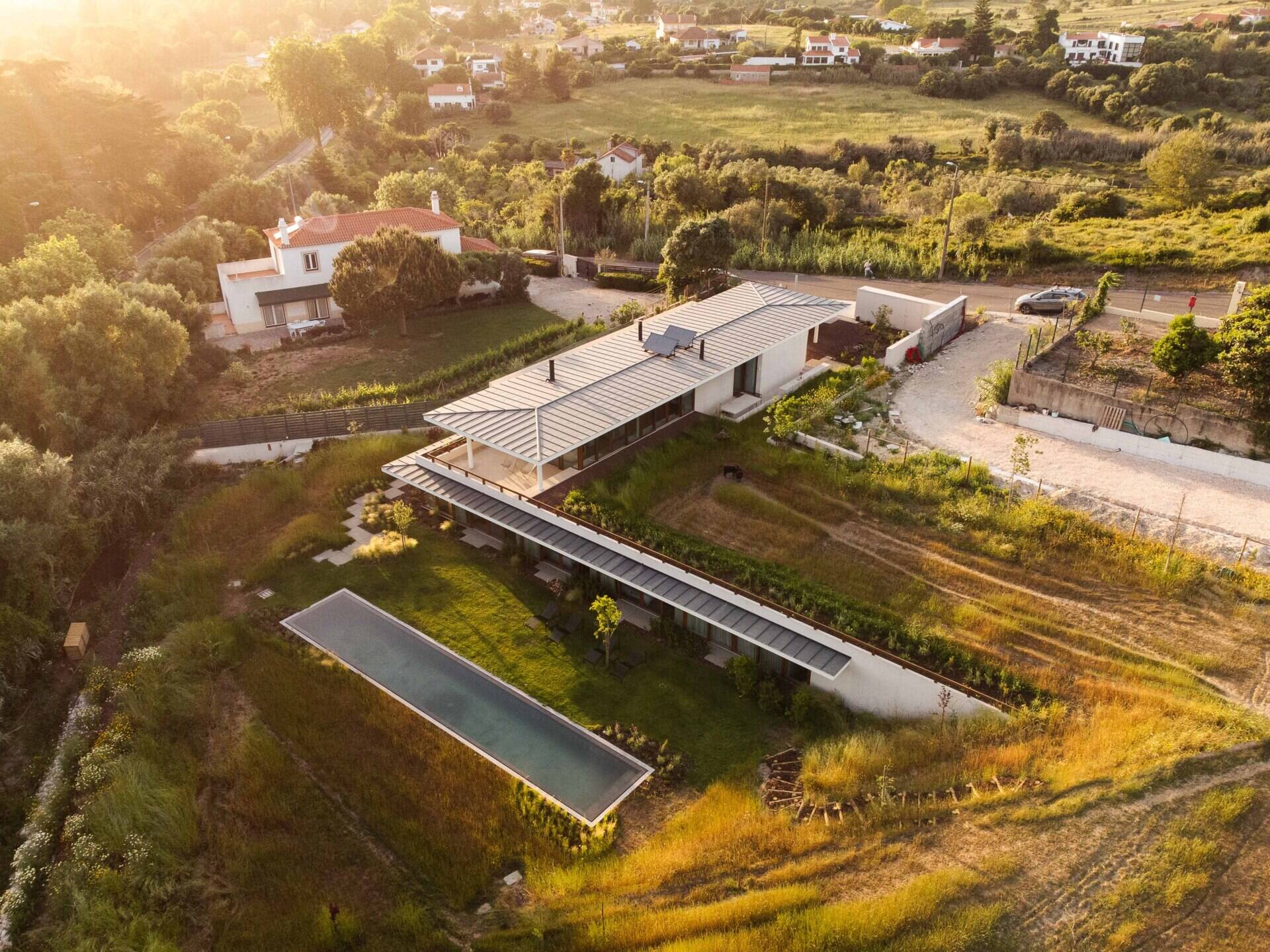
From the street, the house appears to be a modest, single-level dwelling. But this is a clever illusion. Half of the home is sunken into the sloped terrain, allowing it to harmonize with the landscape rather than dominate it. Slender lines and minimal detailing enhance its sense of quiet permanence, like it’s always been part of the mountainside. Vasco Lima Mayer’s subtle architectural hand is evident throughout, favoring timelessness over attention-seeking form.
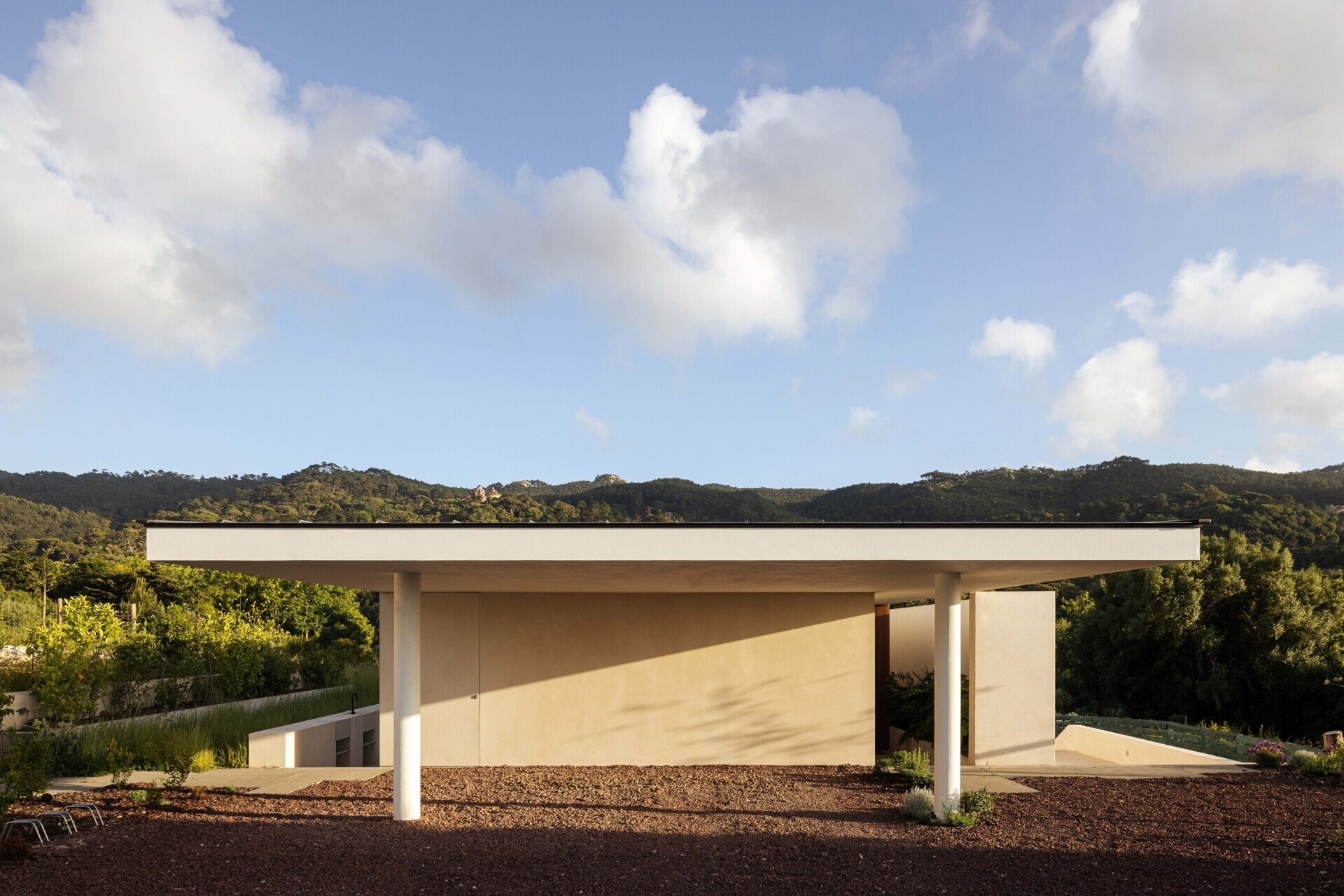
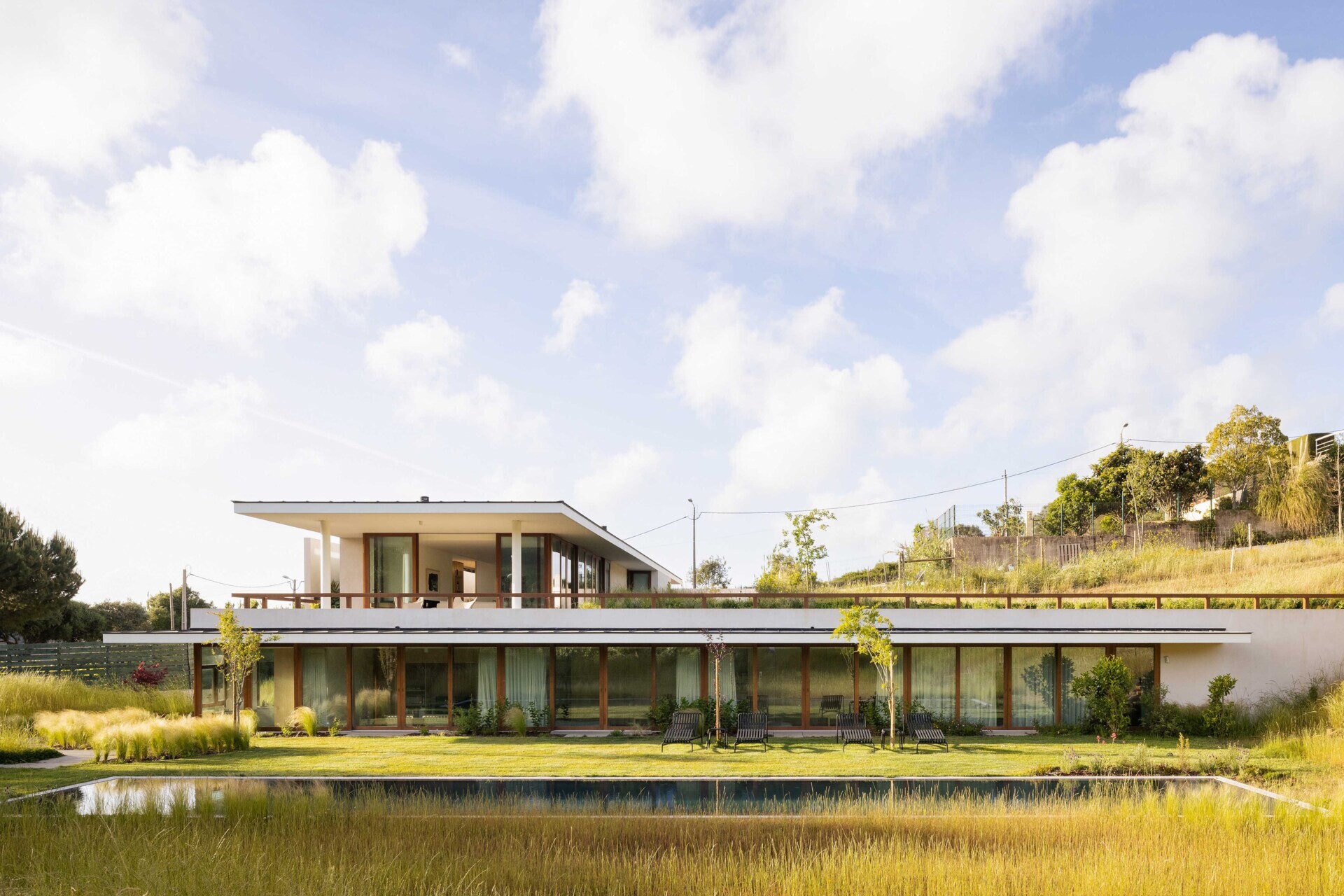
Set among golden grasses and wildflowers, the simple pool feels like a quiet retreat. Its clean edges blend with the landscape, making the water appear still and reflective, a peaceful spot for warm afternoons and slow sunsets.
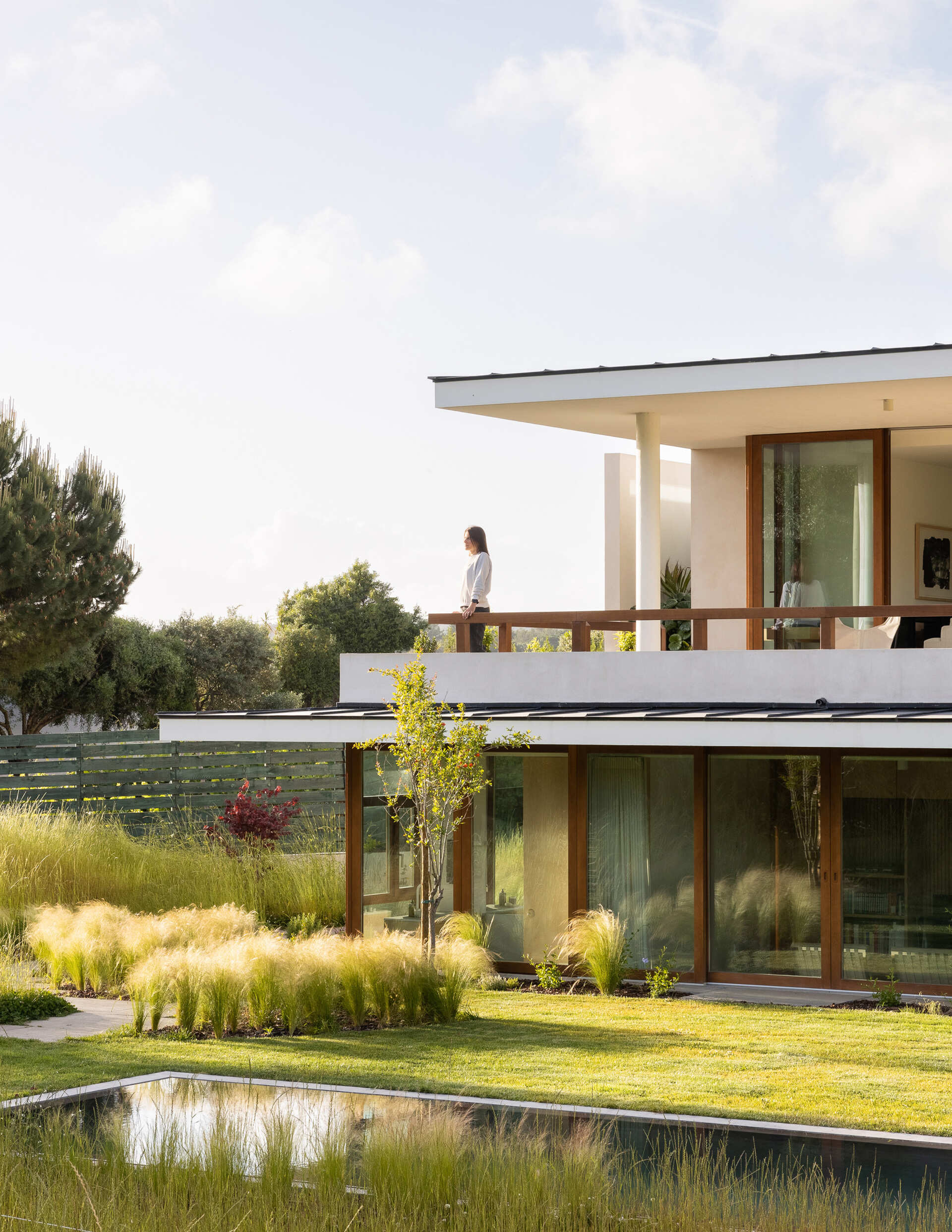
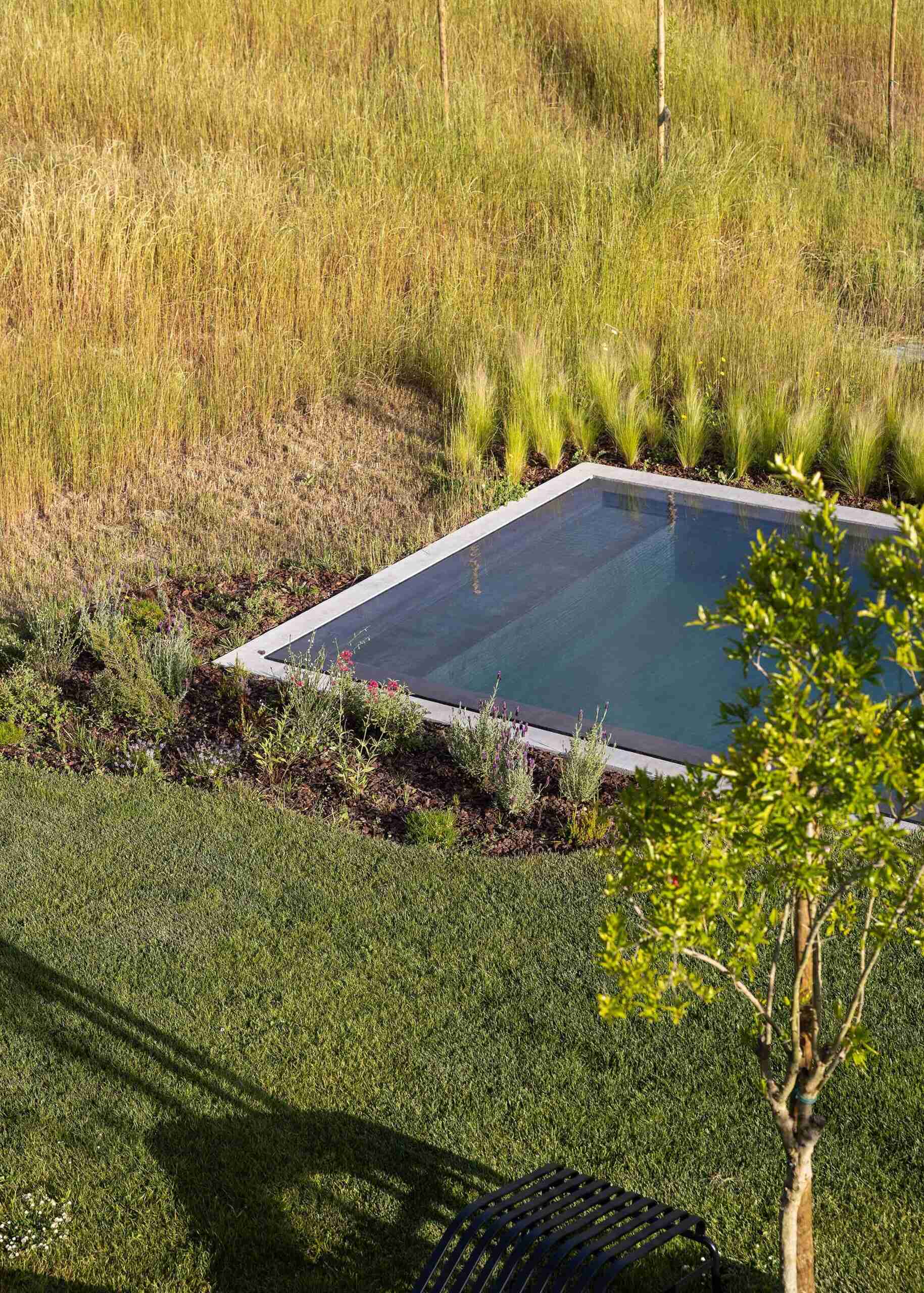
Part of the home’s environmental sensitivity lies in its nearly invisible green roof. Seen from above, it blends into the vegetation, softening the transition between architecture and setting. This living roof reduces visual impact while also aiding with thermal regulation.
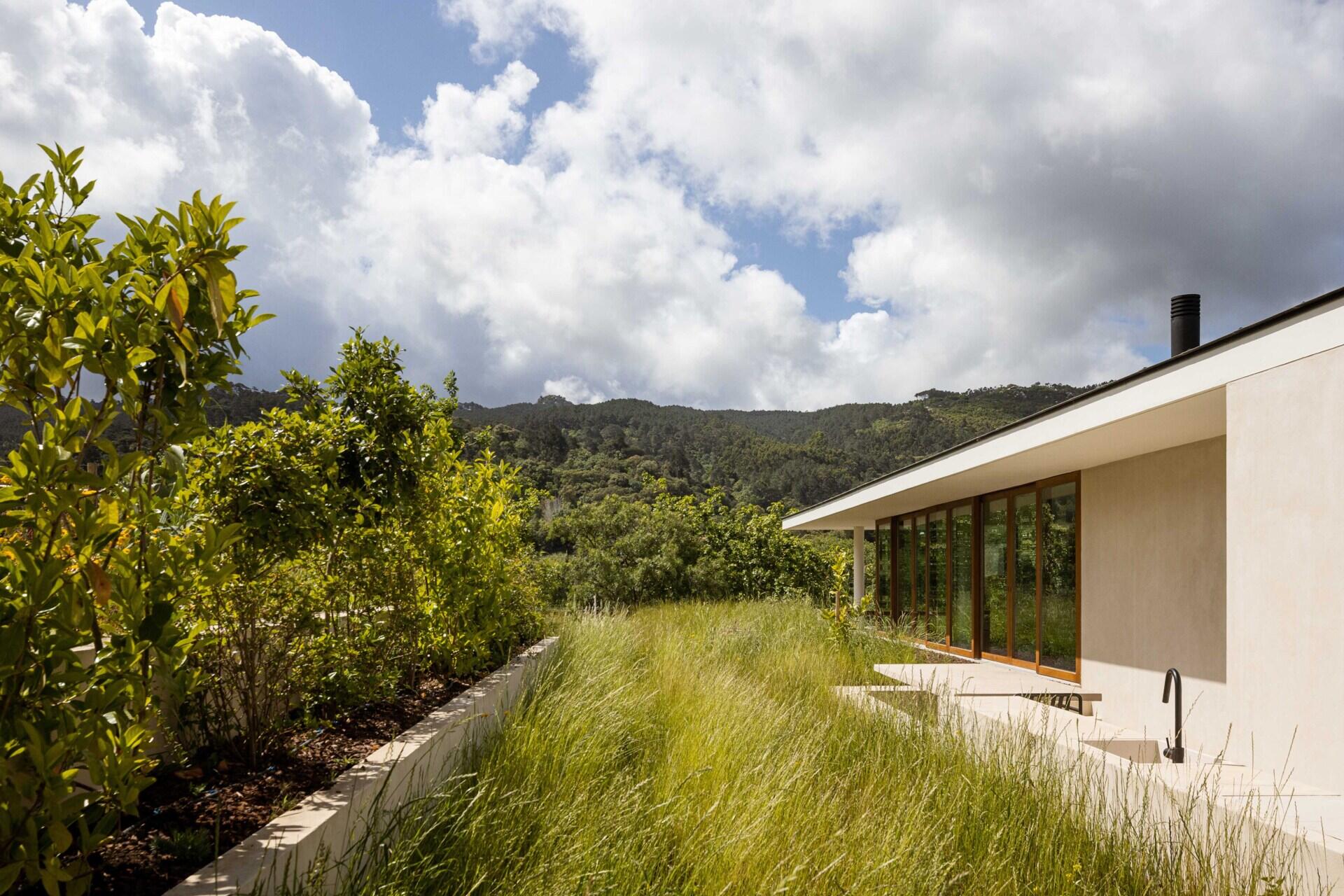
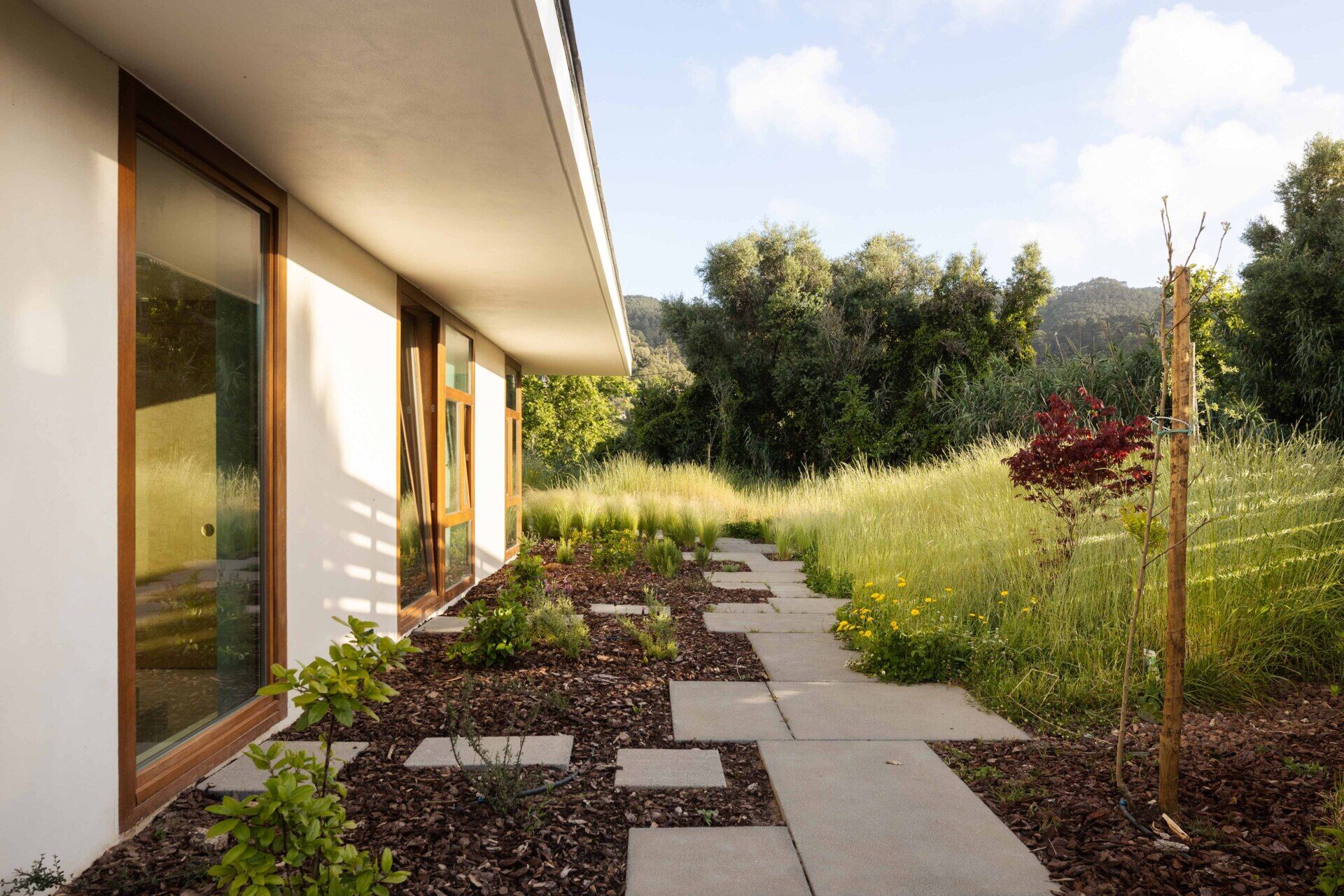
The rich wood front door, with its sculptural handle, brings warmth and artistry to the minimalist entry. A round window adds a hint of curiosity, letting soft light spill through and creating a sense of welcome.
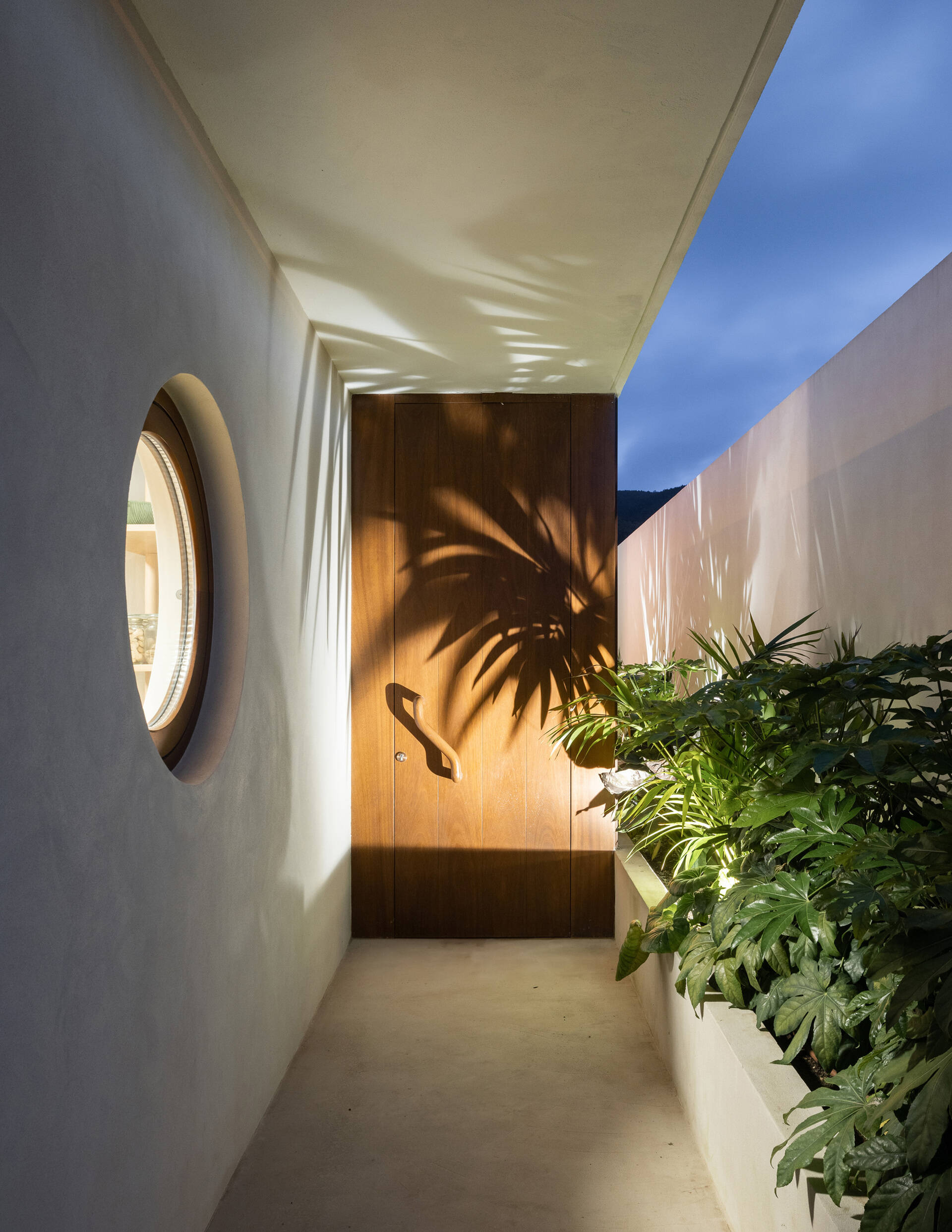
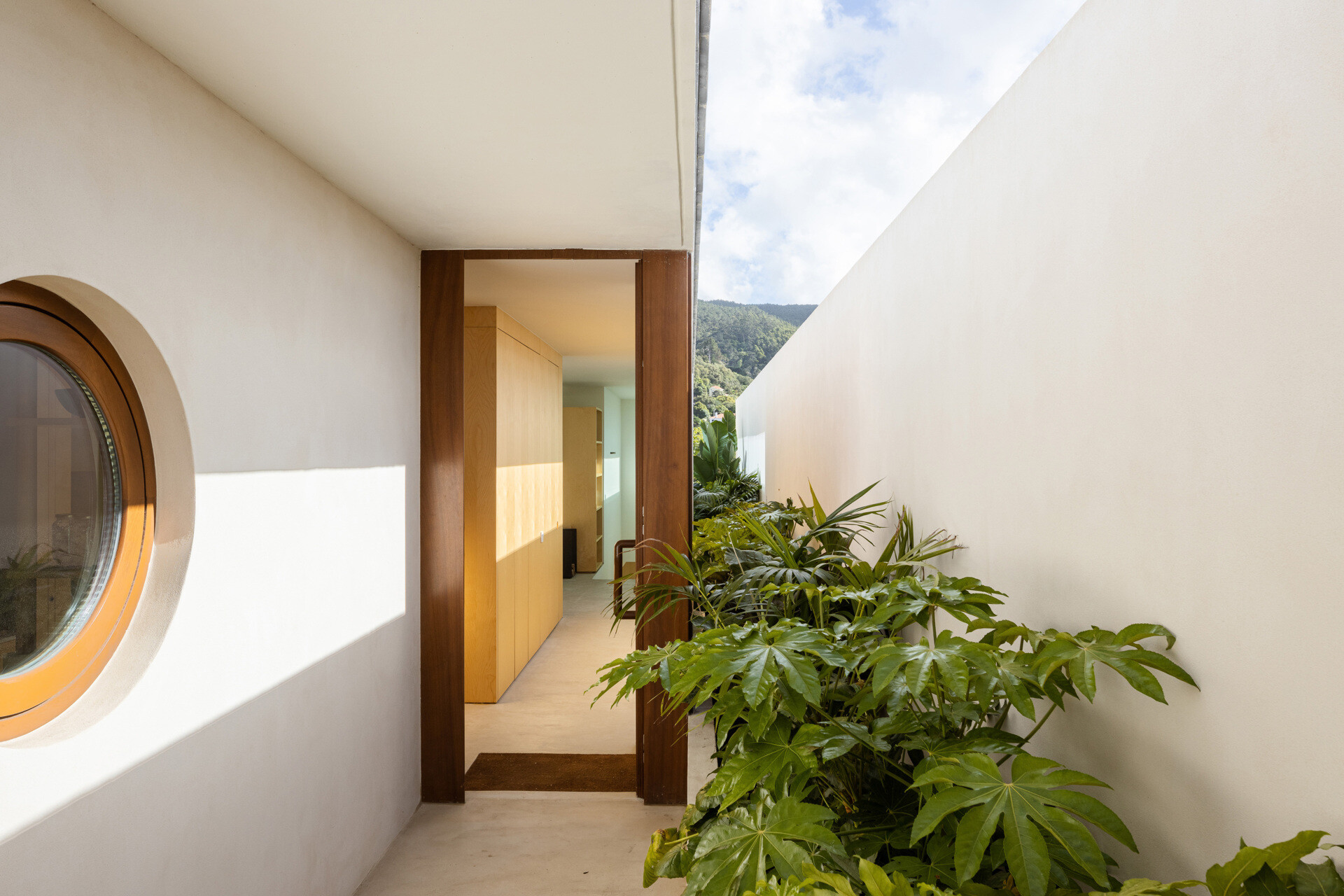
The main living spaces are generous yet serene. Sunlight fills the dining and living space, drawing the landscape into daily life. Warm wood tones add softness, while a glass table keeps the room light and open.
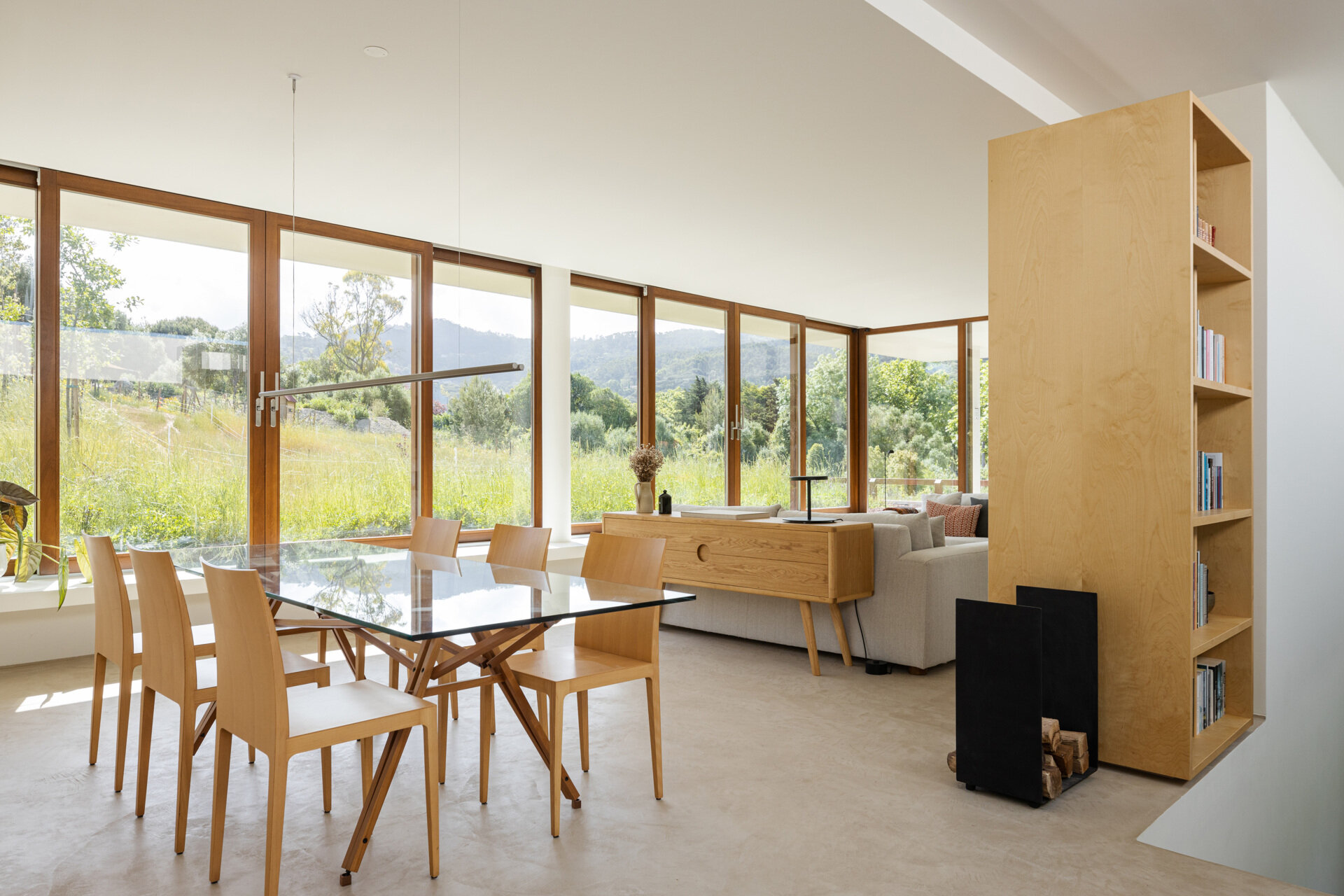
Large sliding glass panels blur the boundary between inside and out, turning the ever-changing landscape into a living backdrop, while a fireplace in the living room adds warmth to the space.
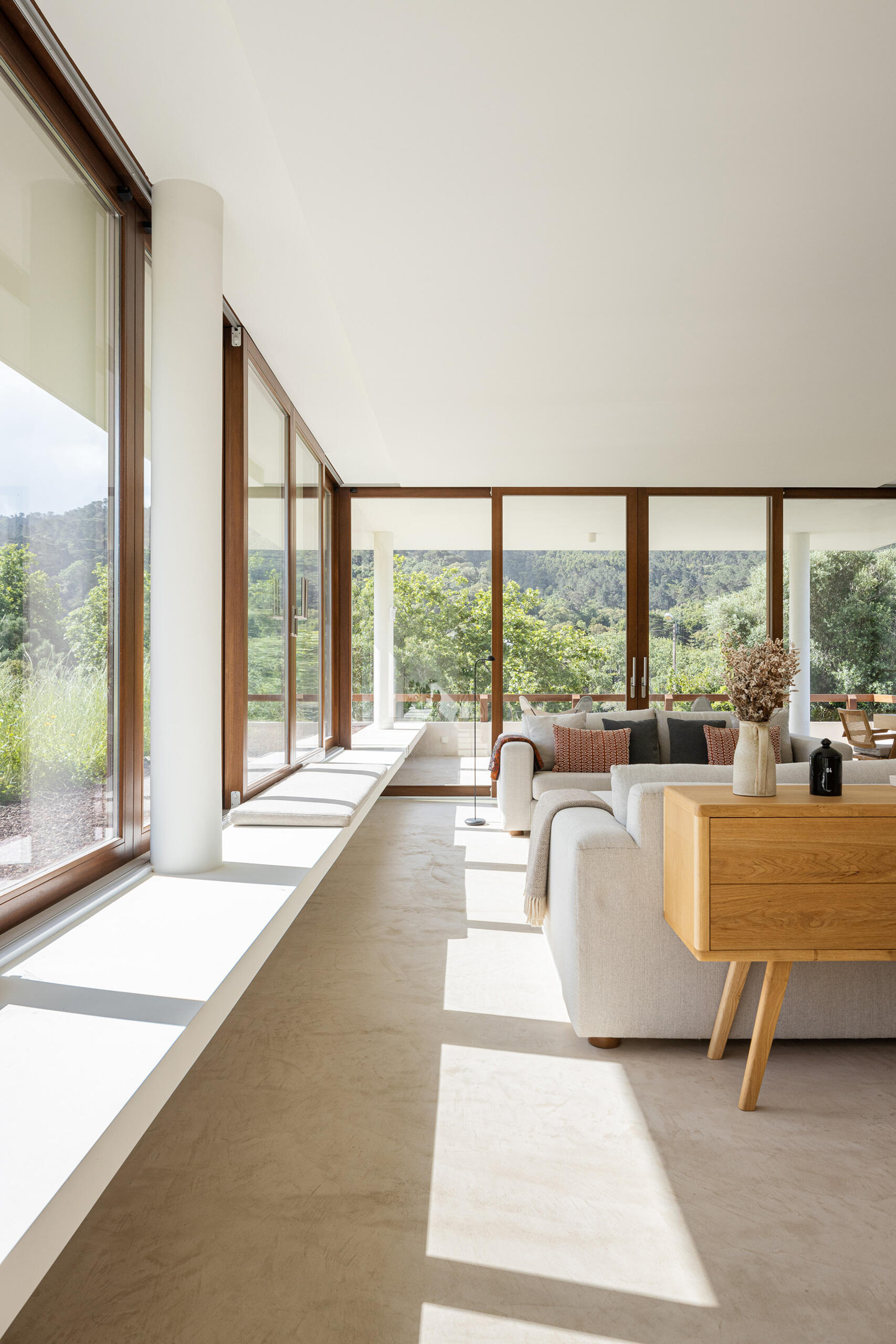
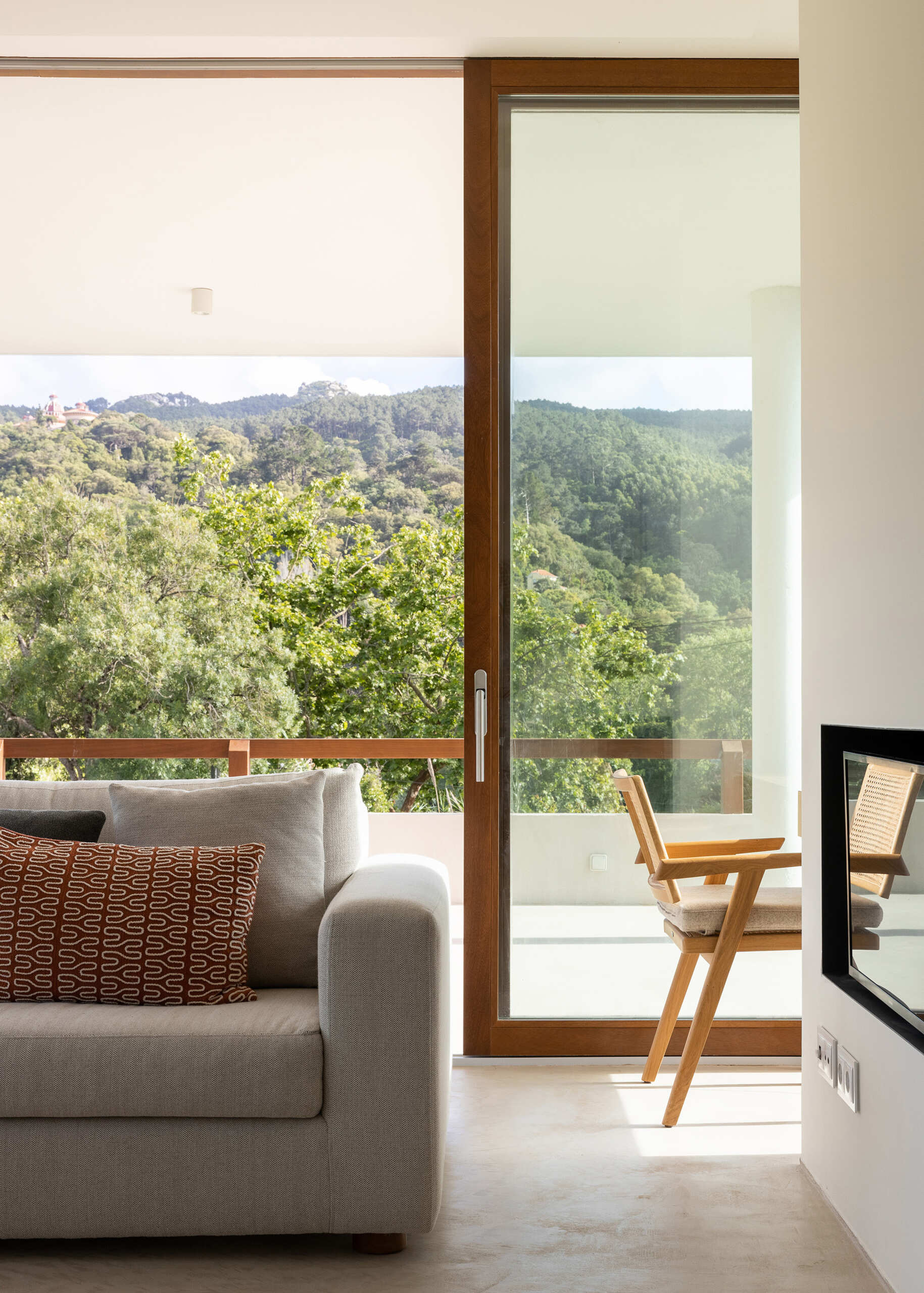
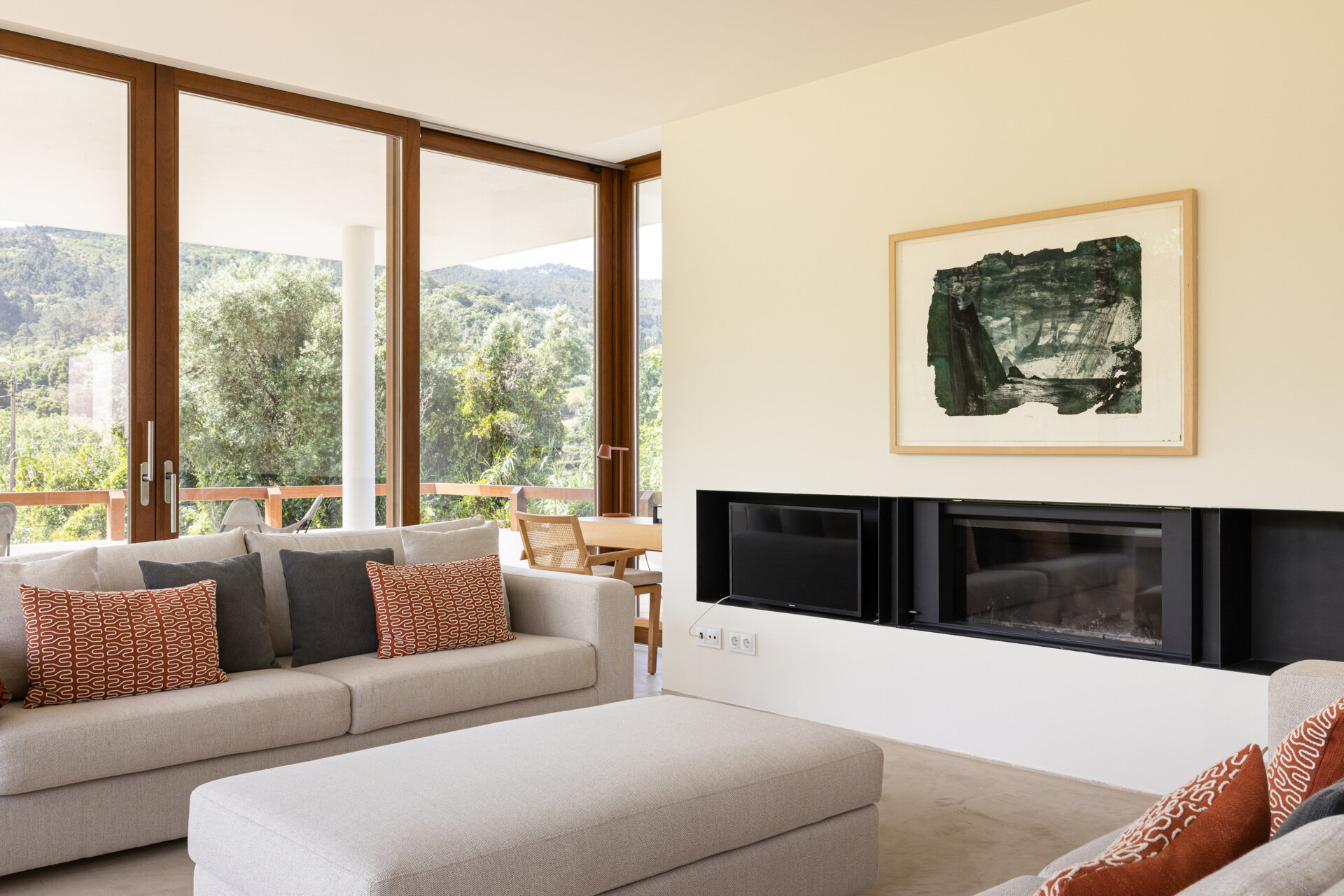
The kitchen continues the palette of quiet, natural materials, where a dining nook feels both modern and warm, with rust-colored stools and a sculptural white table set against pale wood cabinetry.
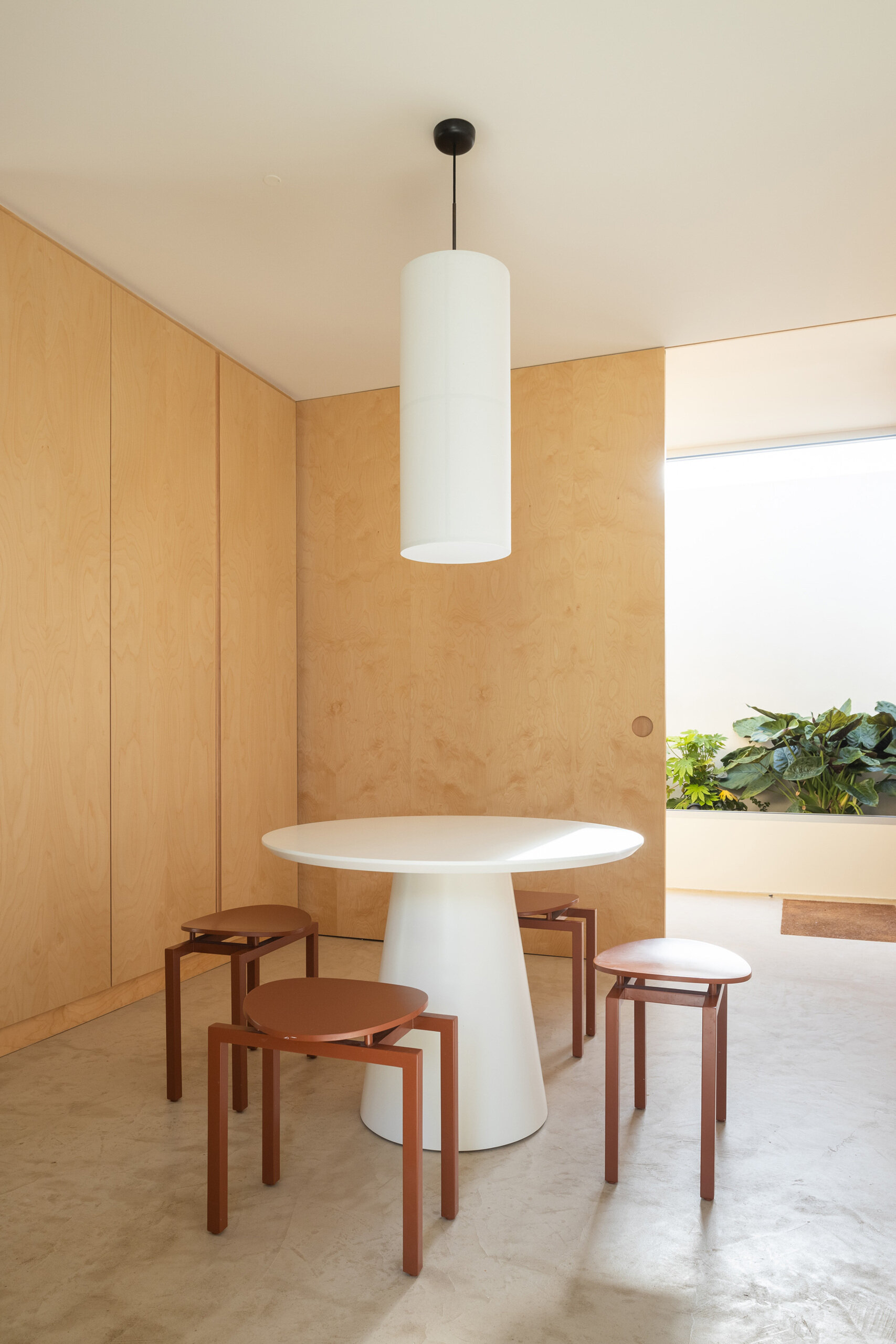
Close by to the kitchen, a light-filled laundry and pantry room feels beautifully organized, with wood shelves and cabinets that keep everything calm and tidy. Thoughtful baskets and glass jars line the open storage, adding a touch of rustic charm while staying practical.
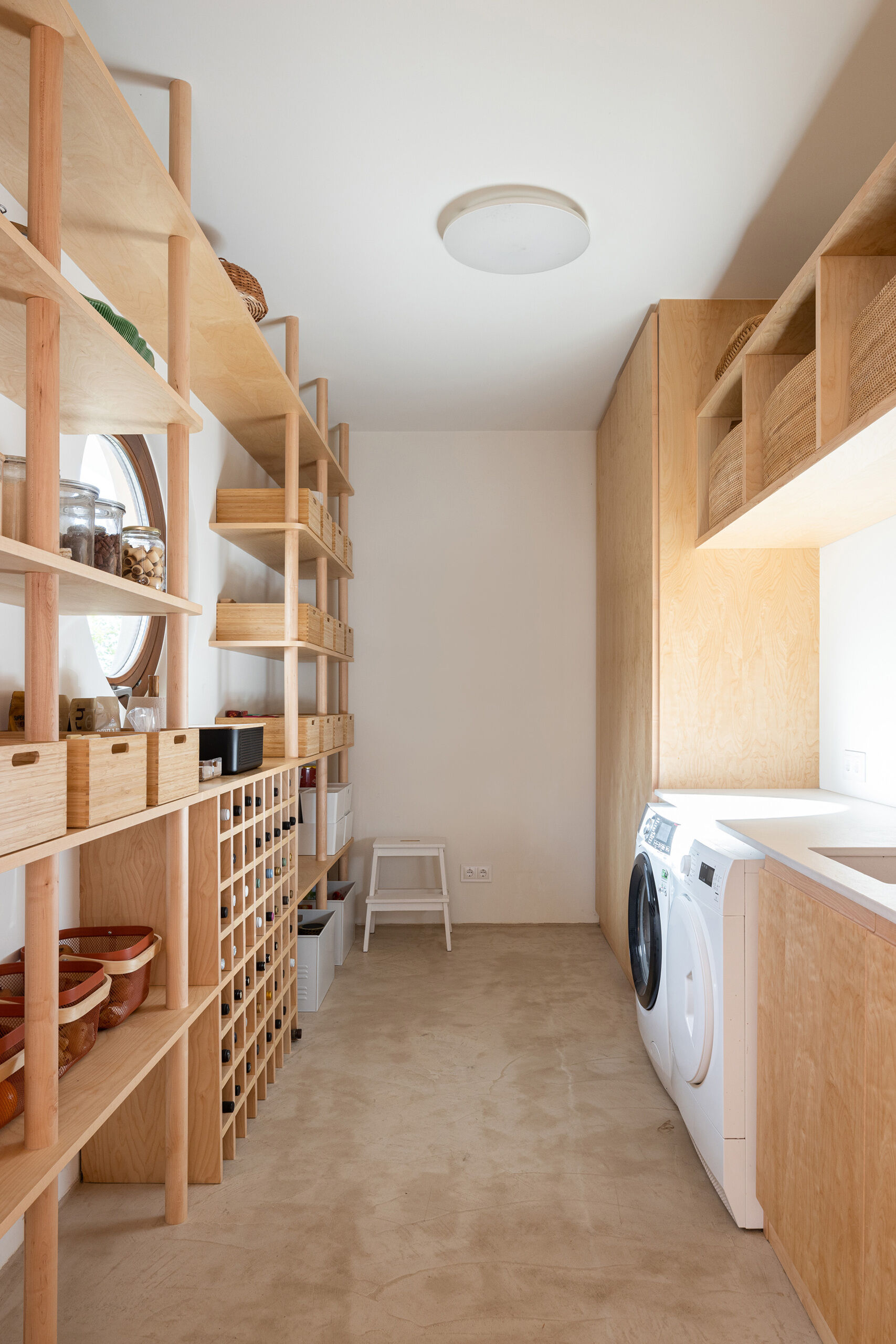
Connecting the two levels, the stairs follow the slope of the terrain. Their simplicity and subtlety align with the home’s overall intent, to serve as an unobtrusive link between spaces.
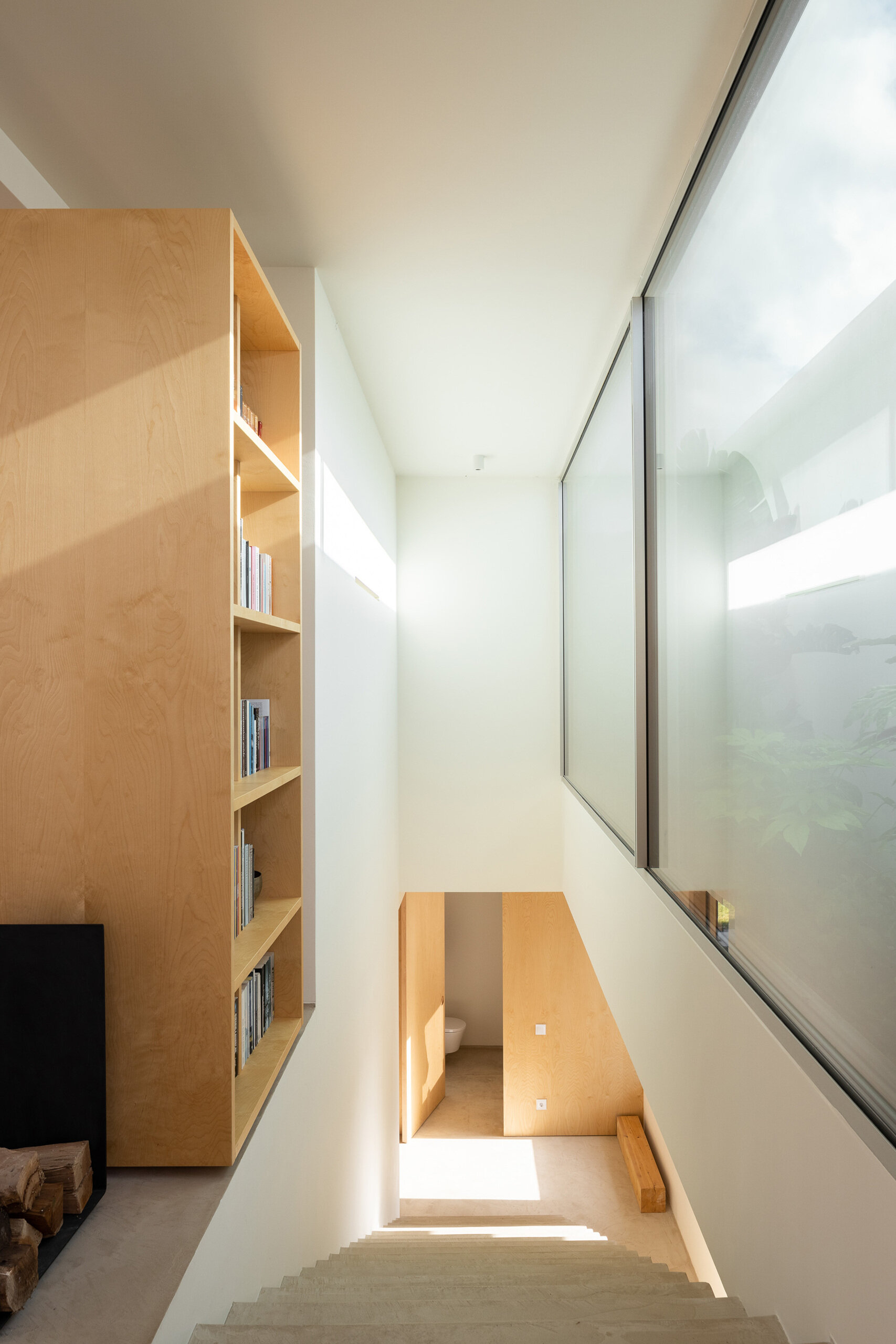
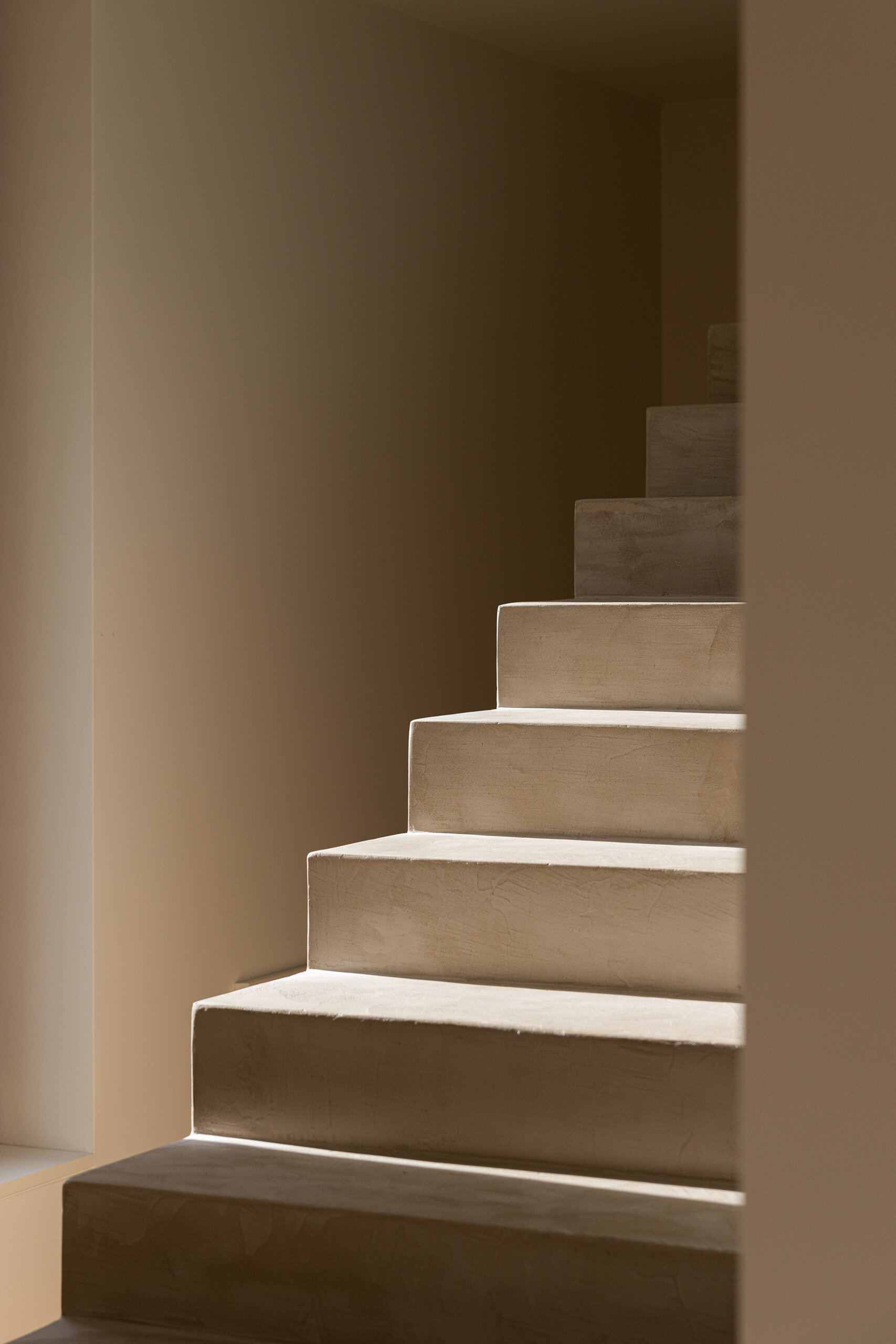
The bedroom is a continuation of calm with wood accents like built-in bedside tables, open shelving, and a desk, while large windows draw nature in.
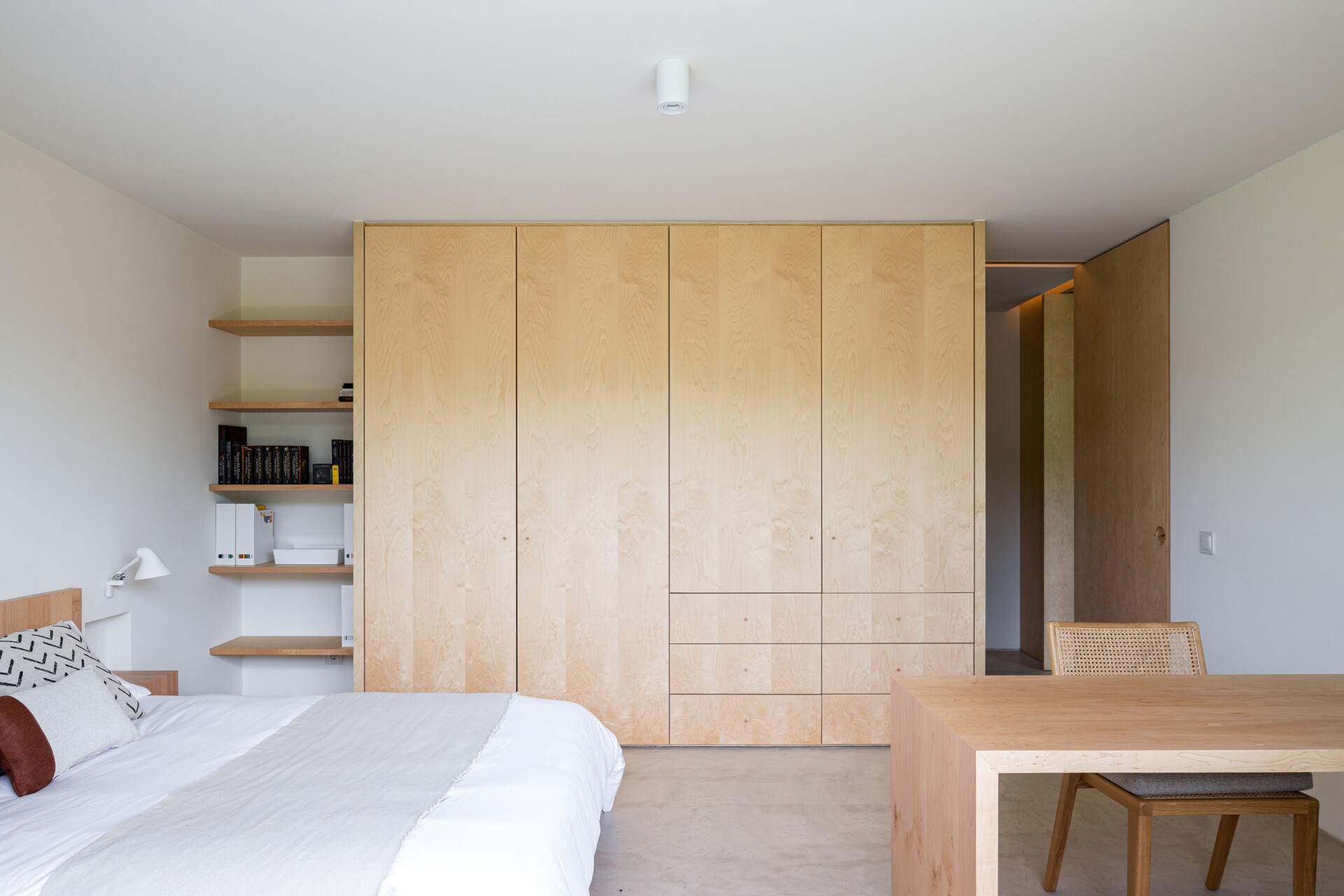
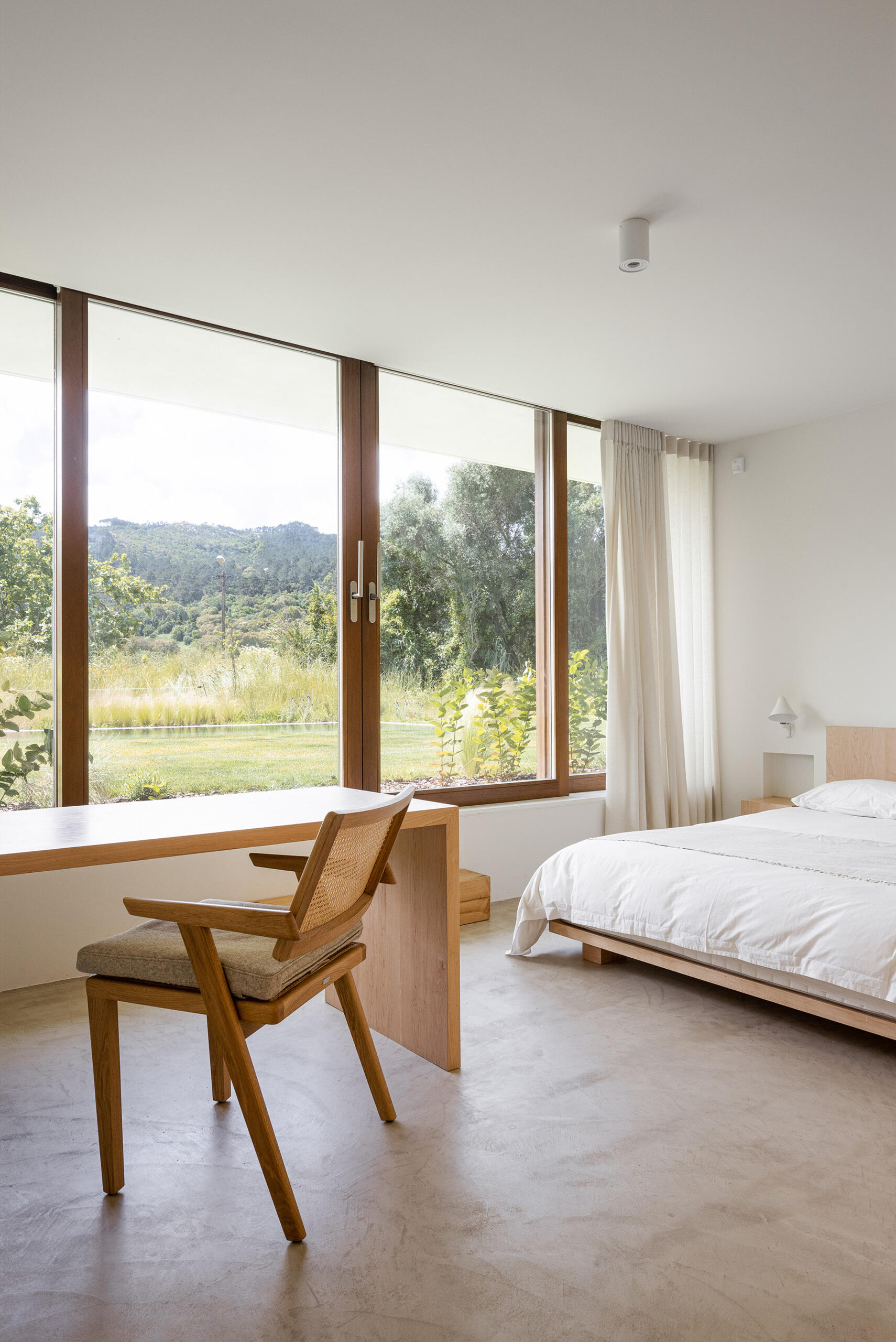
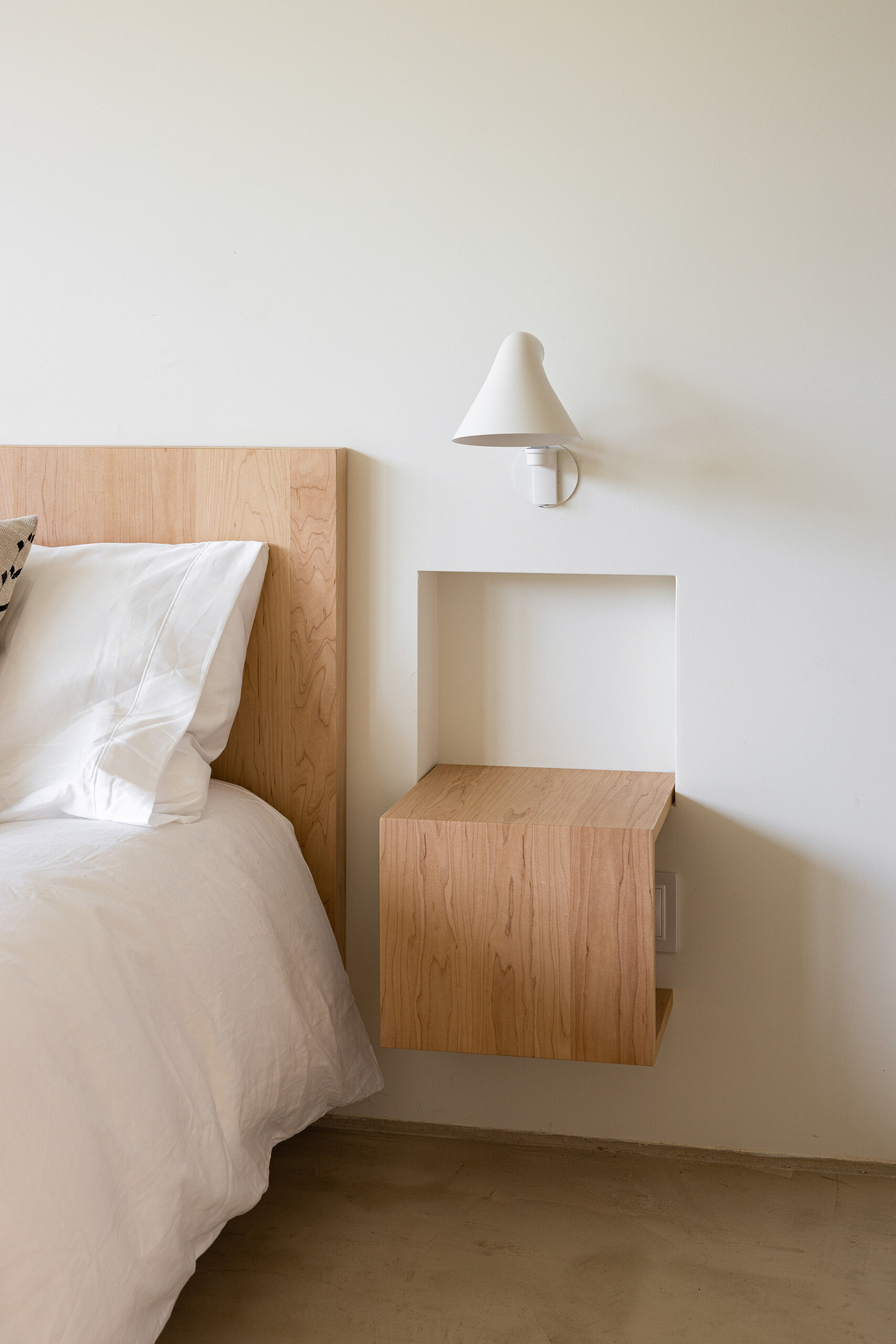
The bathroom embraces the tactile simplicity that defines the rest of the home. Soft light and natural tones define the bathroom, where creamy walls, pale wood, and smooth concrete create a grounded calm. A large window draws the outdoors in, making space for quiet, unhurried mornings.
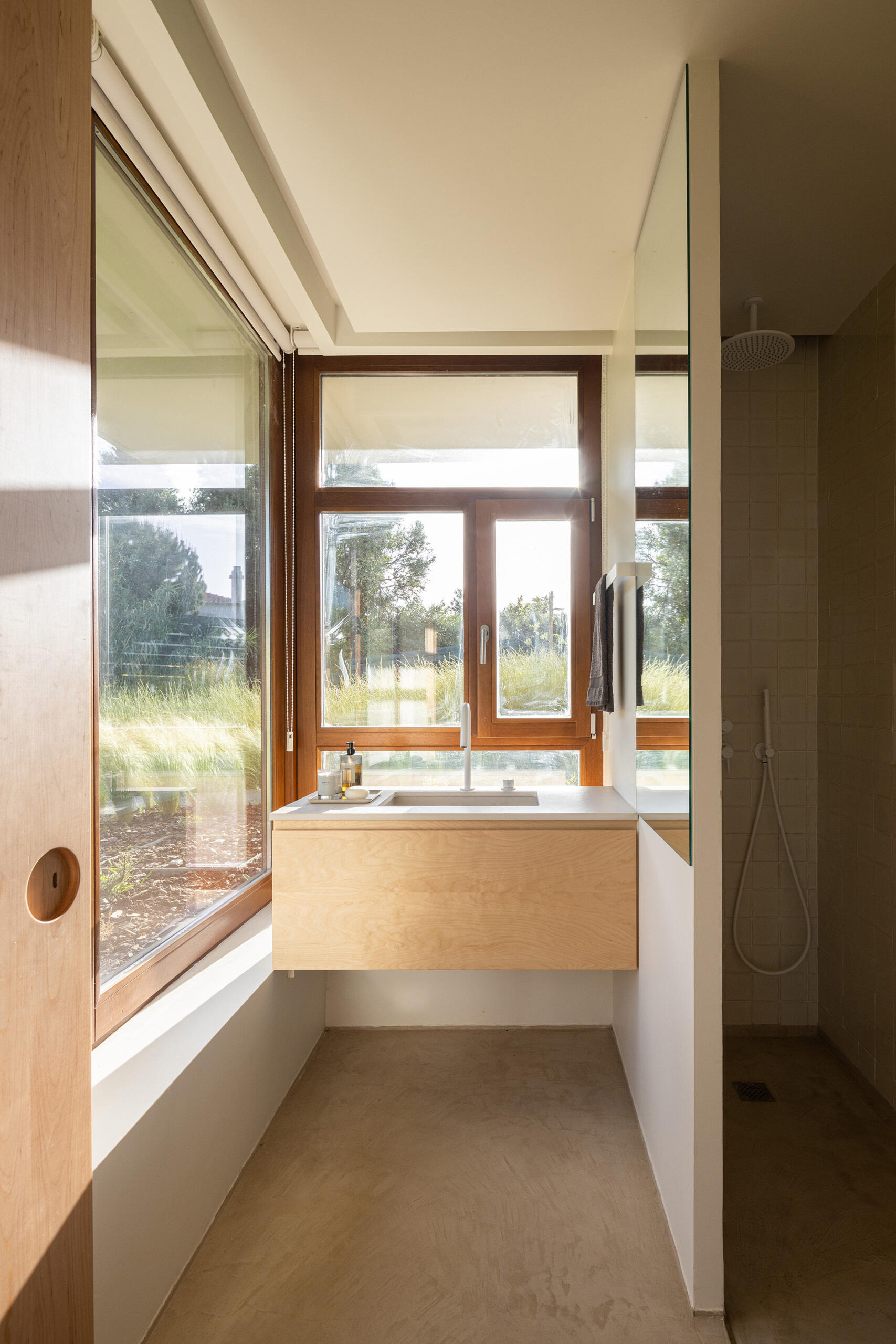
Here’s a look at the floor plans for the home.
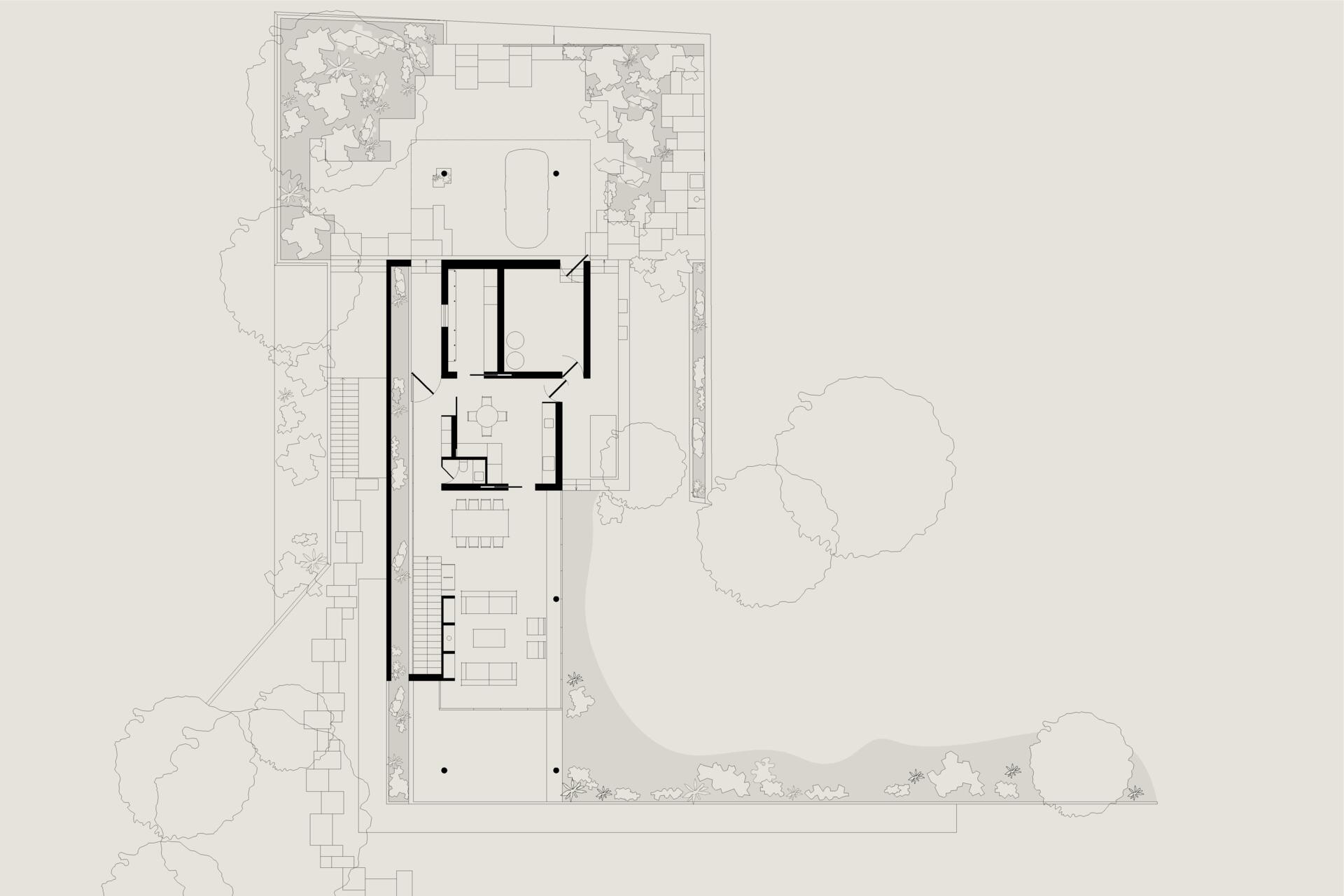
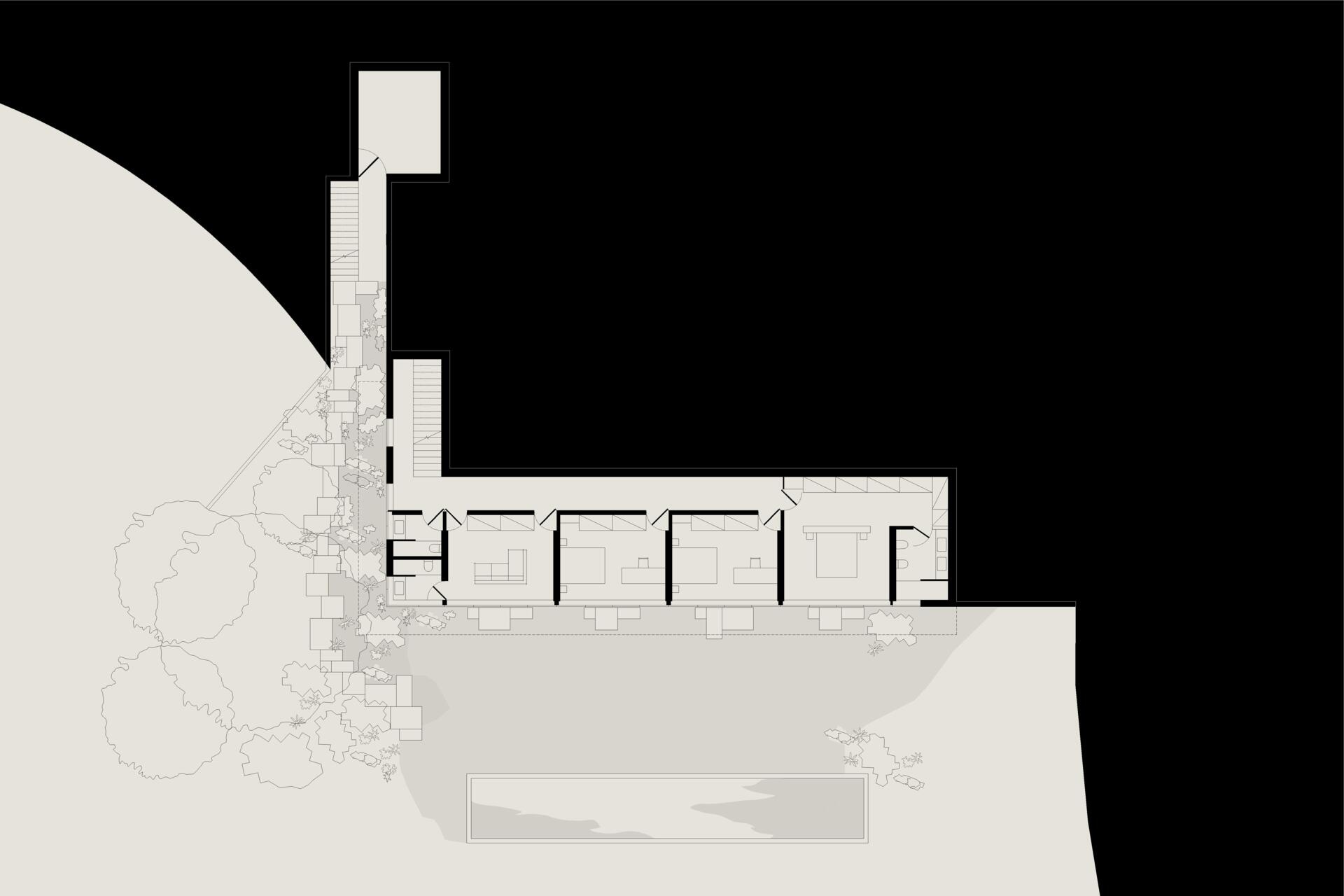
Seamlessly embedded into the Sintra landscape, this house in Galamares is a quiet triumph of student vision, architectural discipline, and deep environmental respect.