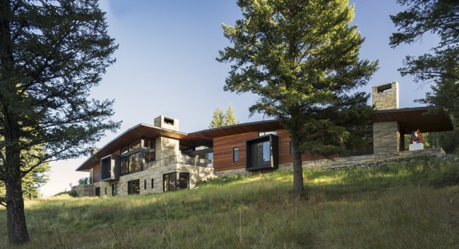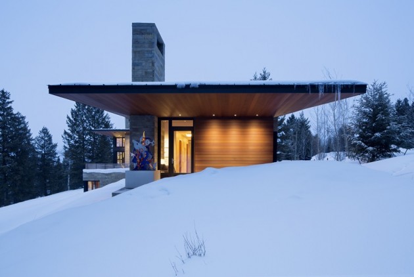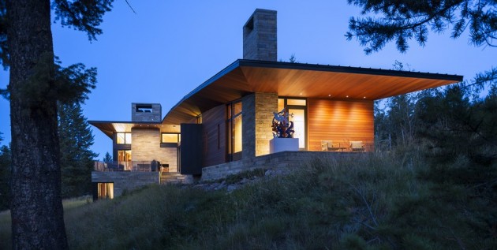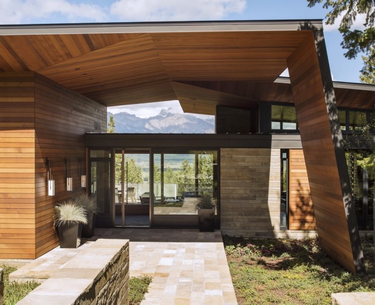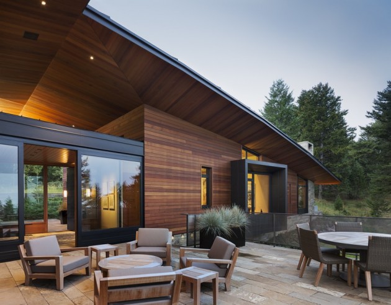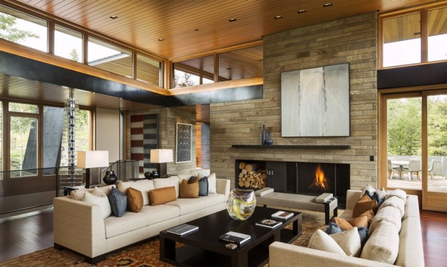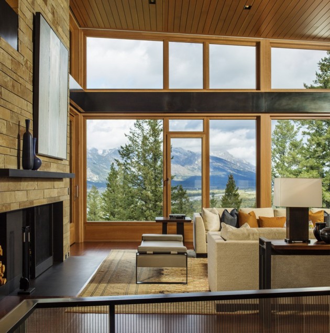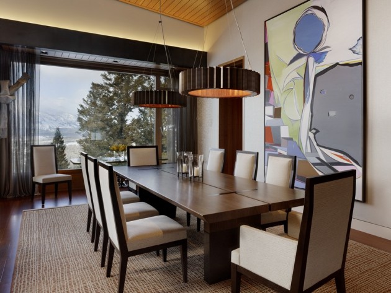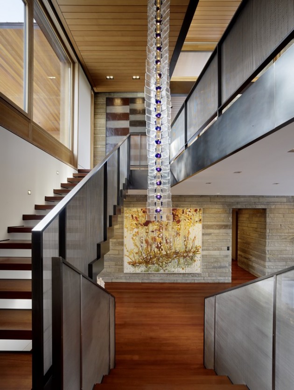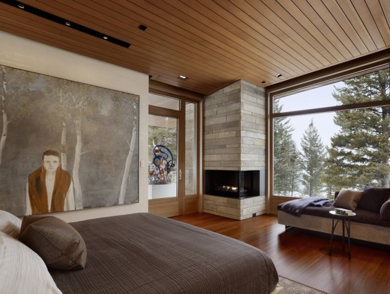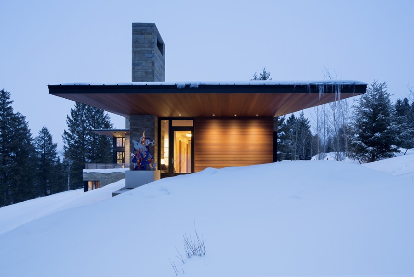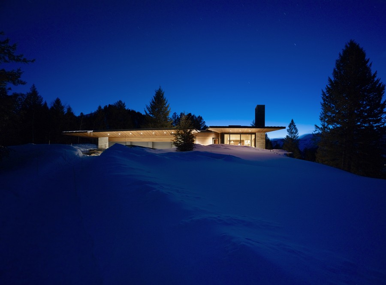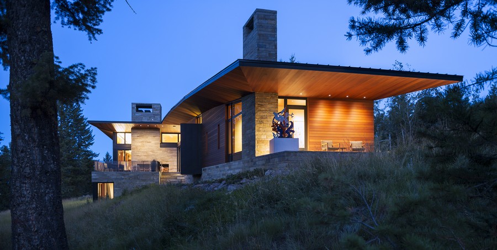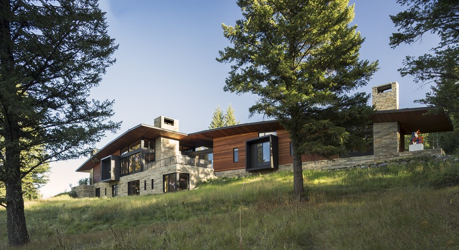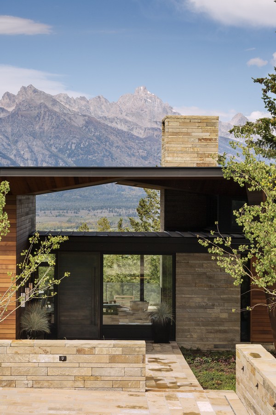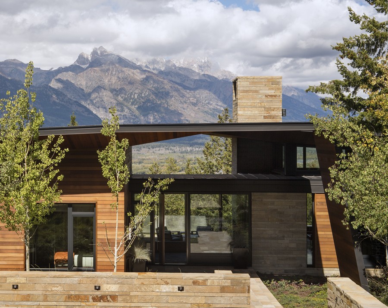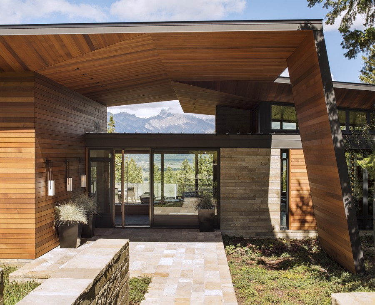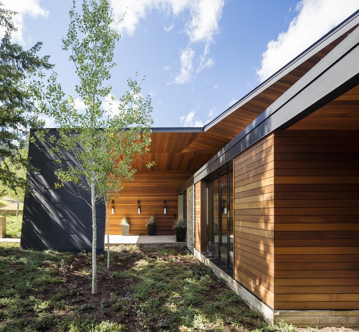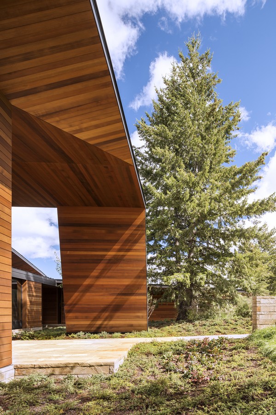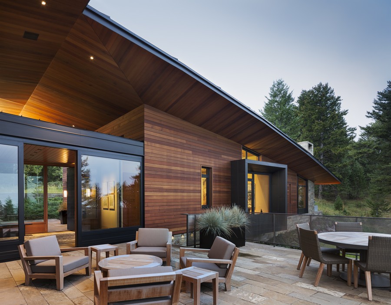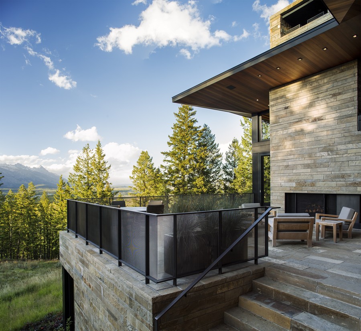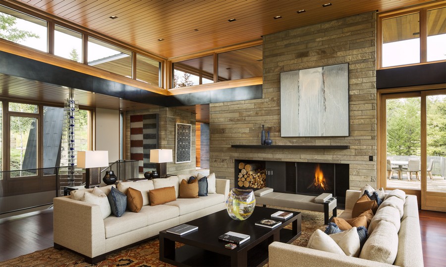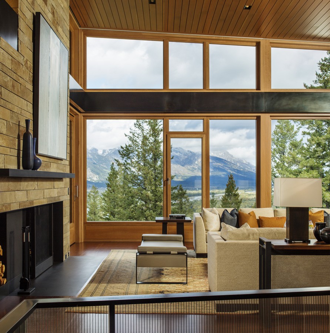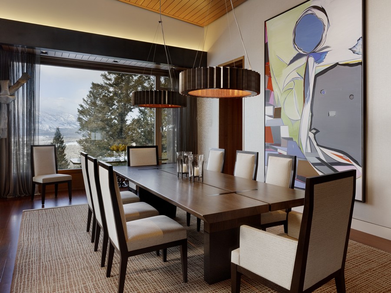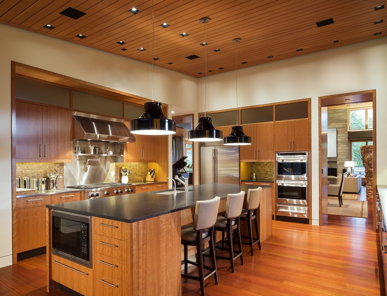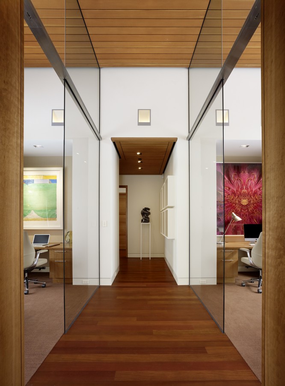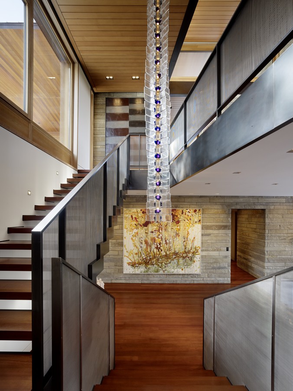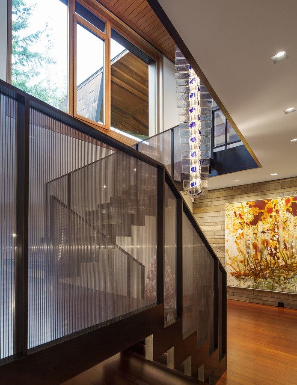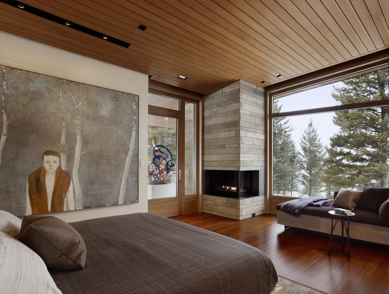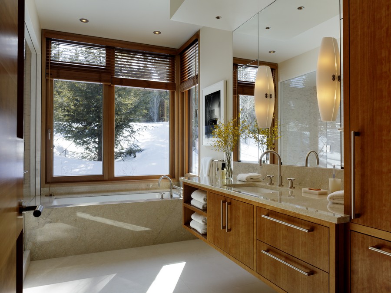Carney Logan Burke Architects have designed the Butte Residence in Jackson, Wyoming.
Project description
The 38-acre site for this house and artist studio is located on an extraordinary site on a butte in Jackson, Wyoming. The site overlooks the confluence of the Snake and Gros Ventre Rivers and commands panoramic views of the Teton Mountain Range and National Parks.
The design was driven by the desire to capitalize on the potential of this site while weaving the architecture of the buildings into the topography, maintaining a modest profile on the skyline. In addition, the owner, a collector of contemporary art and sculpture, desired architecture with character and materiality that respects western tradition but embraces abstract, clean, light-filled spaces.
By organizing the program in a series of volumes that range across the site, individual spaces open to varied views and access points; from dramatic sweeping vistas to intimate, secluded experiences within the trees.
Gently curving roof forms separately capture public and private functions within the residential program. Springing from and returning to the topography of the site, the roof profile mimics the soft shape of the butte and creates a series of protective canopies that provide shelter in the harsh western landscape.
Architect: Carney Logan Burke Architects
Photography by Paul Worchol
