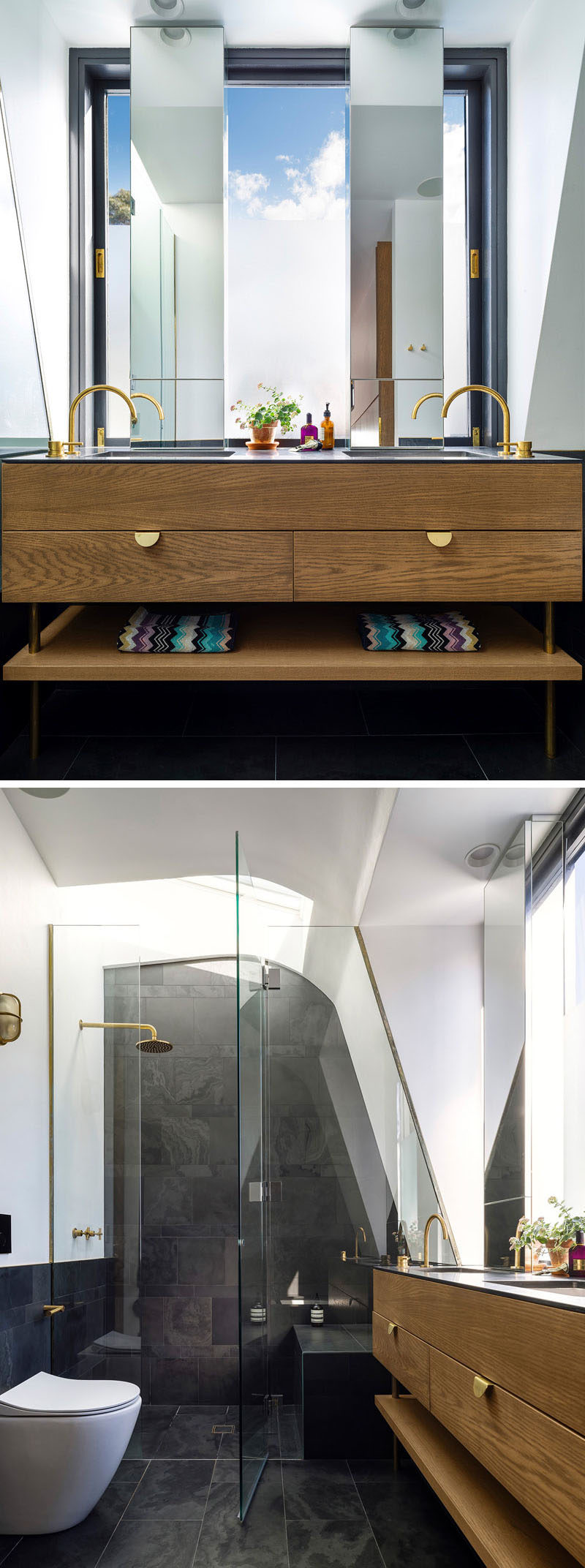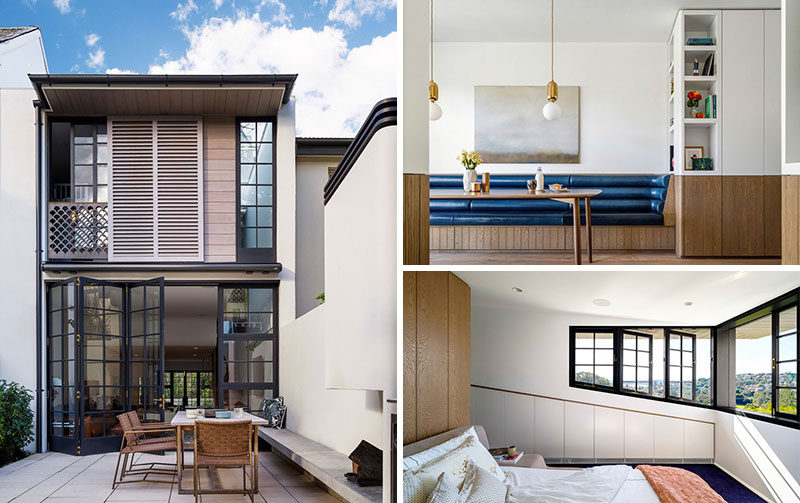Luigi Rosselli Architects have recently completed the renovation of a 1950s row house in Sydney, Australia, for a film director and his young family.
Almost three quarters of the original structure was demolished and replaced, with an additional storey added. At the front of the home, CNC cut steel plates in a fish scale pattern feature on the front gate and the Juliet balcony balustrade.
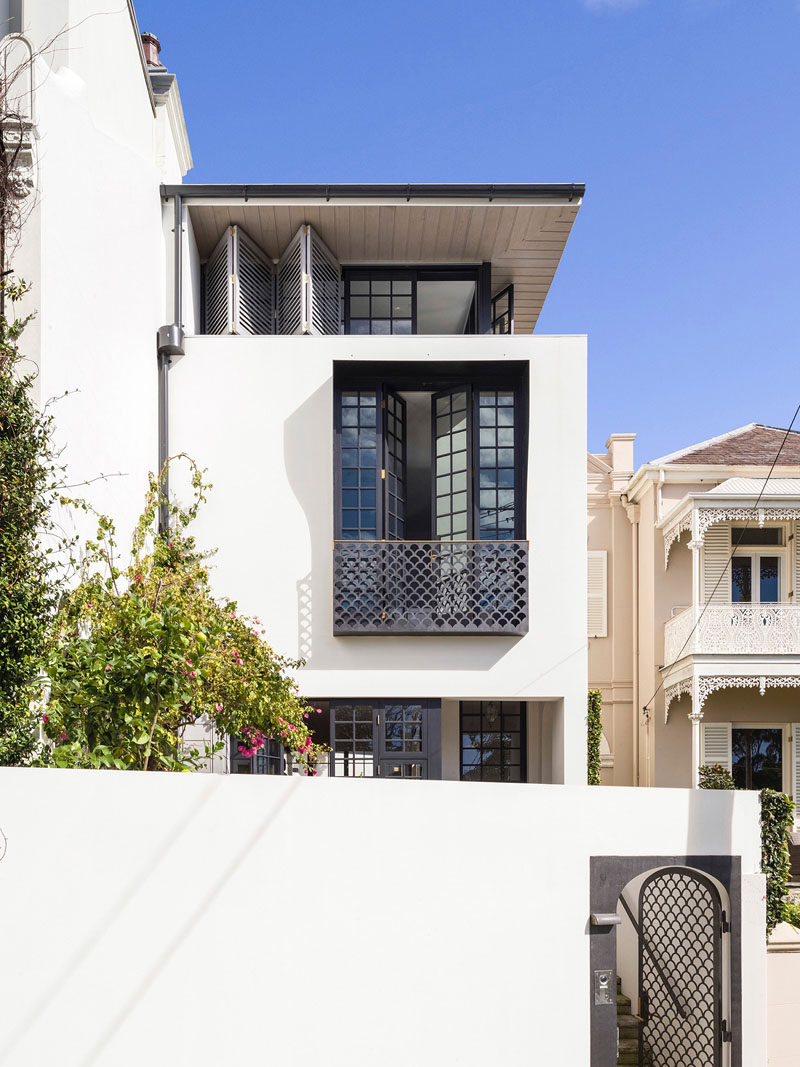
Photography © Justin Alexander
Stepping through to the front terrace, there’s a bright pink bougainvillea, and when it blooms it adds a bright pop of color to the white and black house.
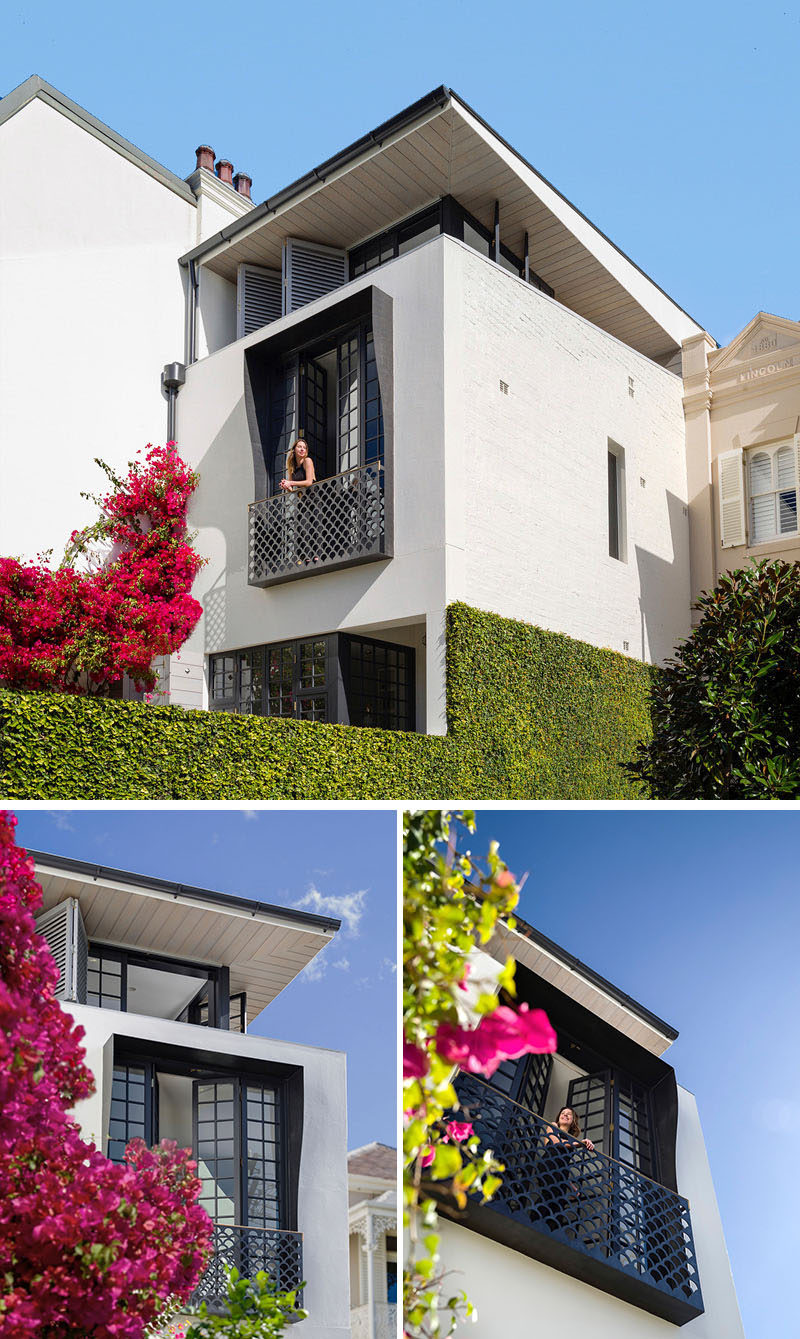
Photography © Justin Alexander
Apart from the front terrace, the home also has an internal courtyard at the rear of the home, accessed through the main floor. From this angle you can see further fish scale elements.
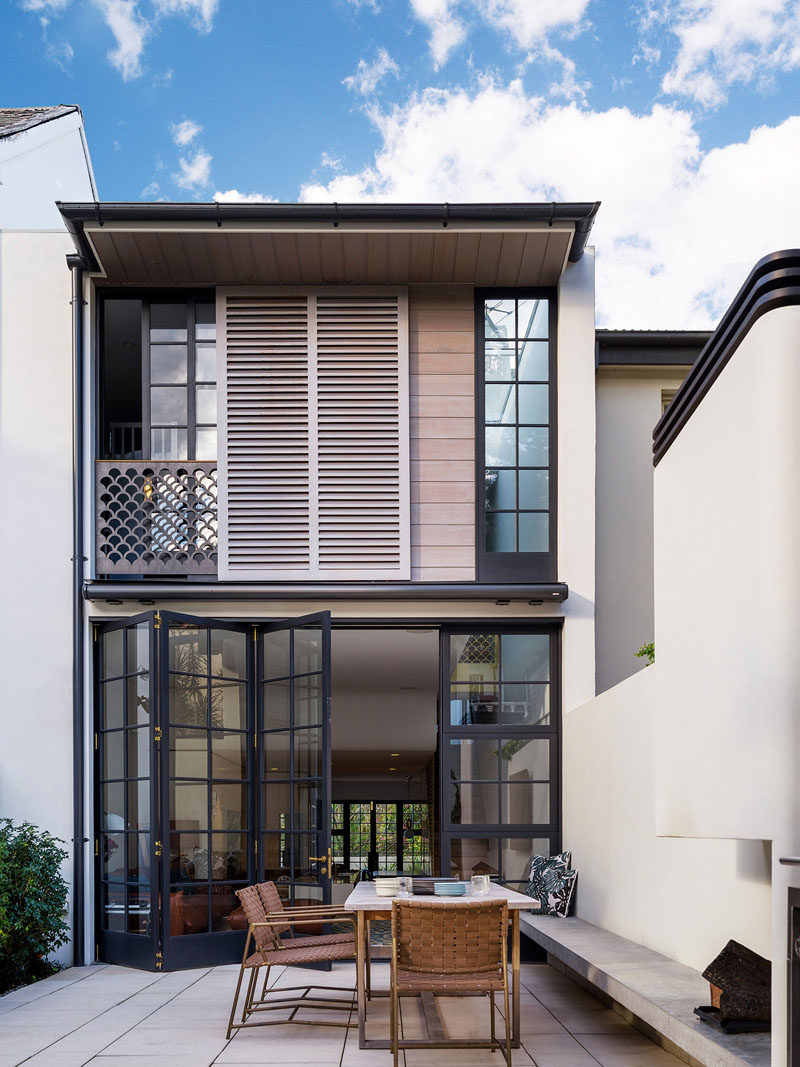
Photography © Justin Alexander
At the end of the courtyard is the garage that’s been rebuilt. An attic was built over the garage to house a home office.
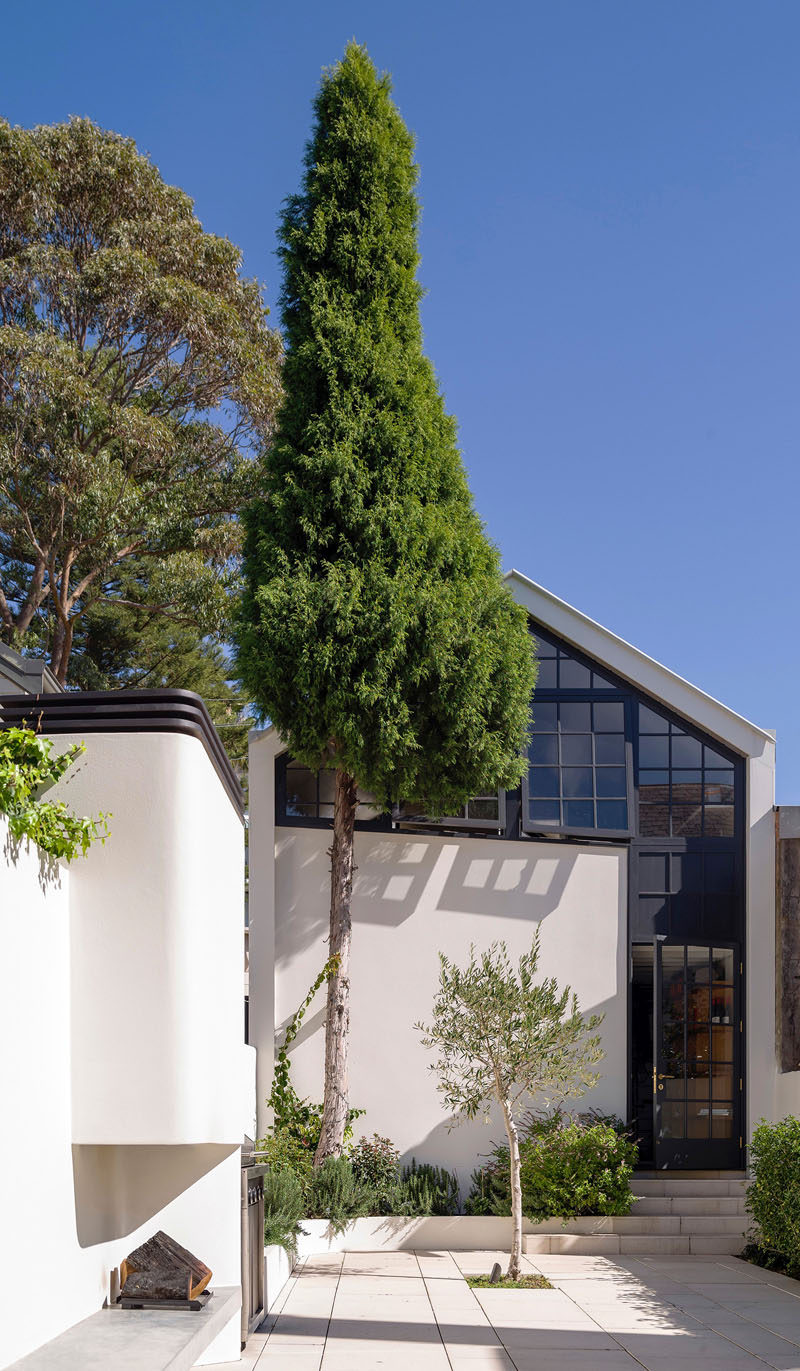
Photography © Justin Alexander
Here’s a glimpse of the home office that has walls lined in limed hoop pine boards with a matching bookshelf and flooring.
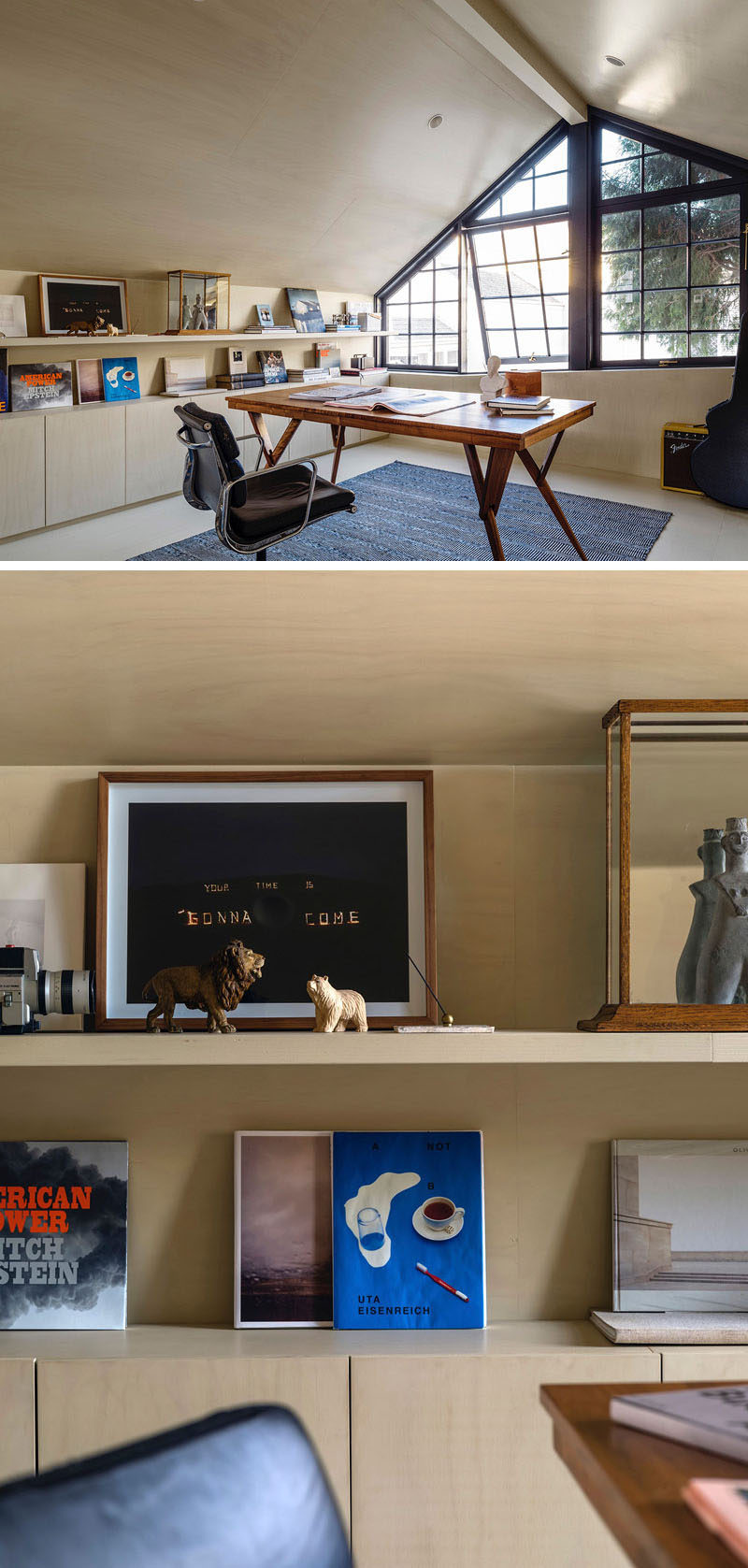
Photography © Justin Alexander
Back in the courtyard, there’s a built-in fireplace that sits at the end of the built-in concrete bench.
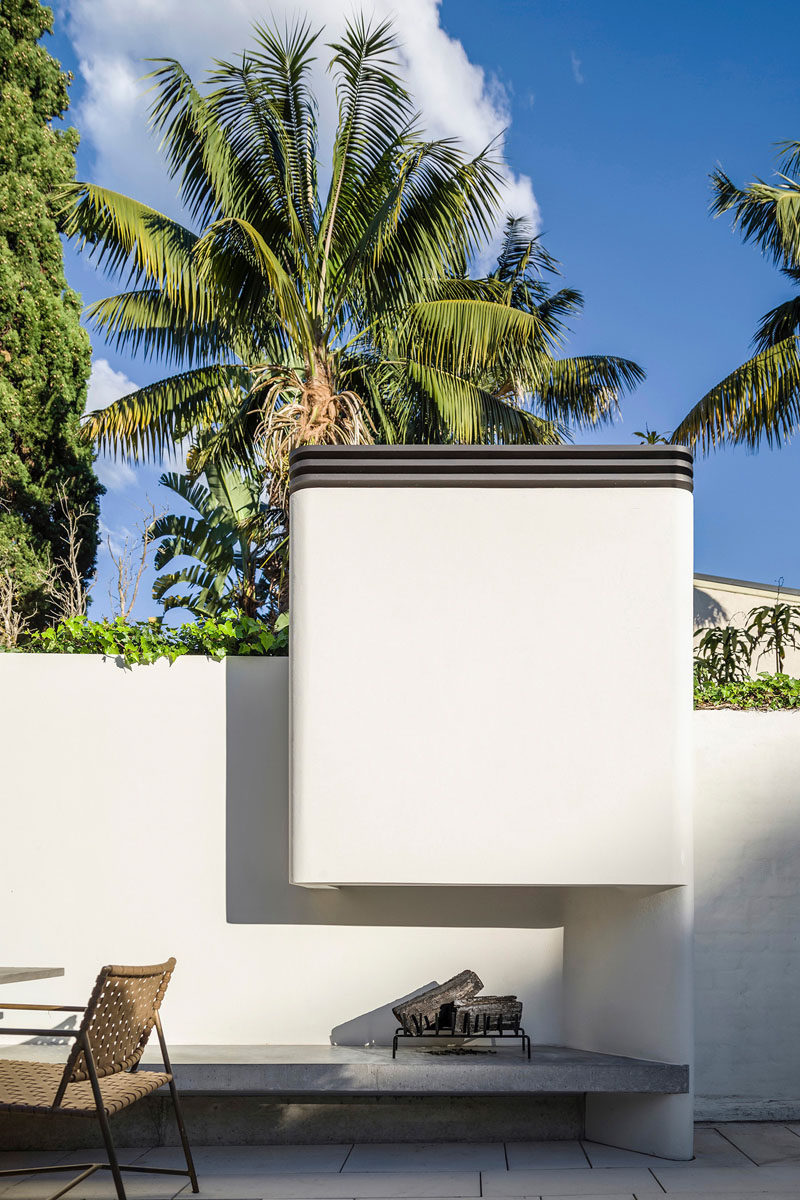
Photography © Justin Alexander
Heading back inside the home, there’s the living room, where the concrete bench from the courtyard carries on inside and becomes a floating shelf in the living room.
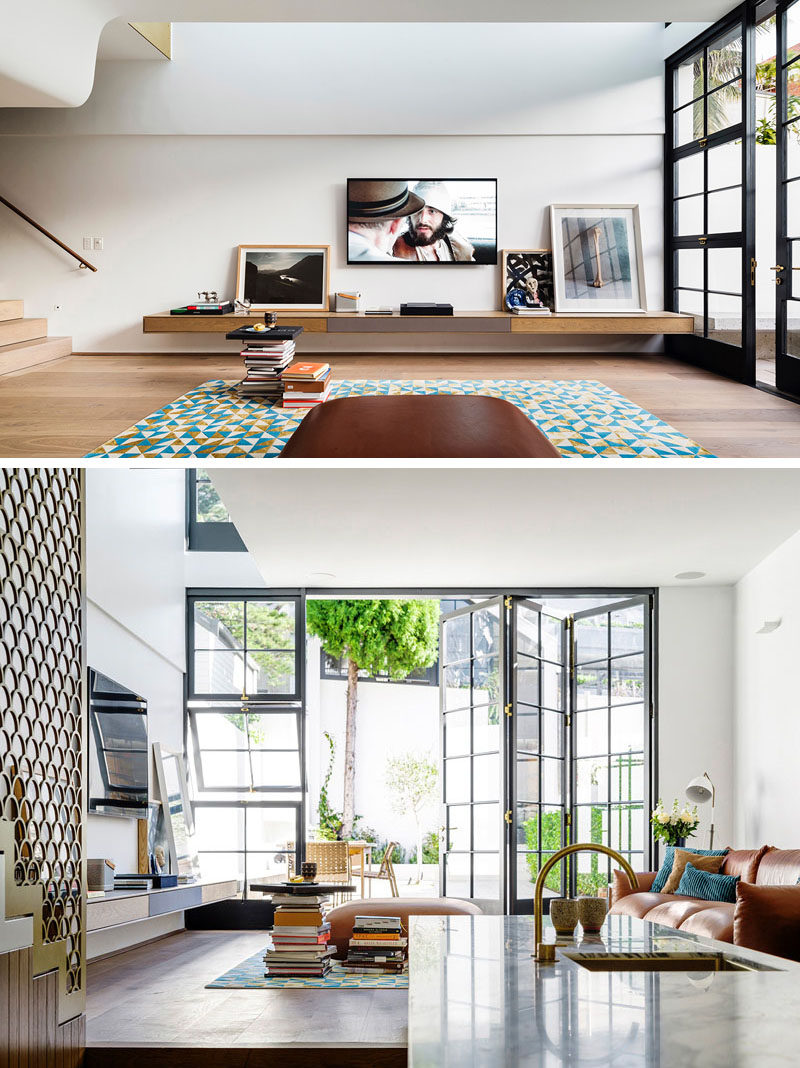
Photography © Justin Alexander
The living room sits slightly higher than the kitchen, with the kitchen island straddling across both levels. In the kitchen, Carrara marble has been used for the countertop, and hardware free white and wood kitchen cabinets keep the space streamlined.
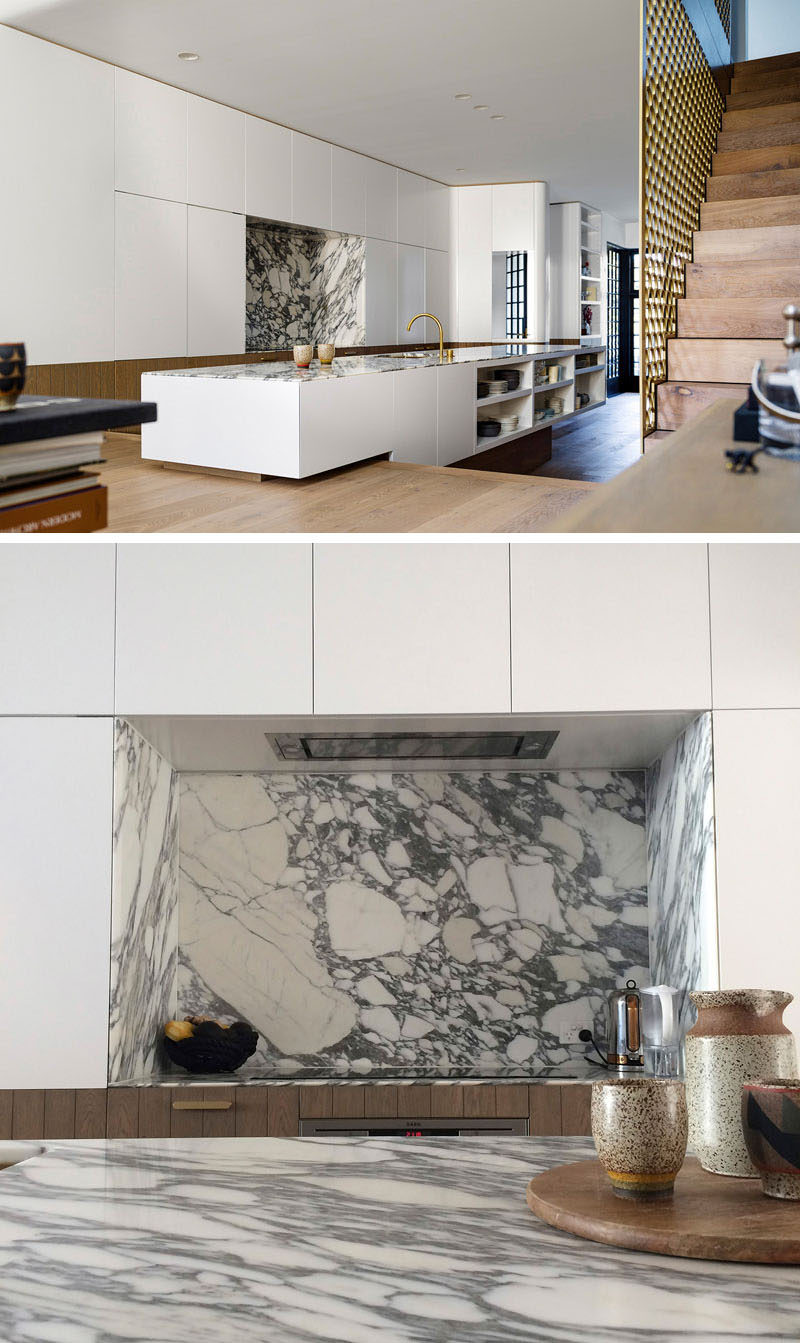
Photography © Justin Alexander (top image) and © Sean Johnson (bottom image)
On the other side of the kitchen is a dining area, with a built-in banquette bench, inspired by Eileen Grey and her Bibendum Chair.
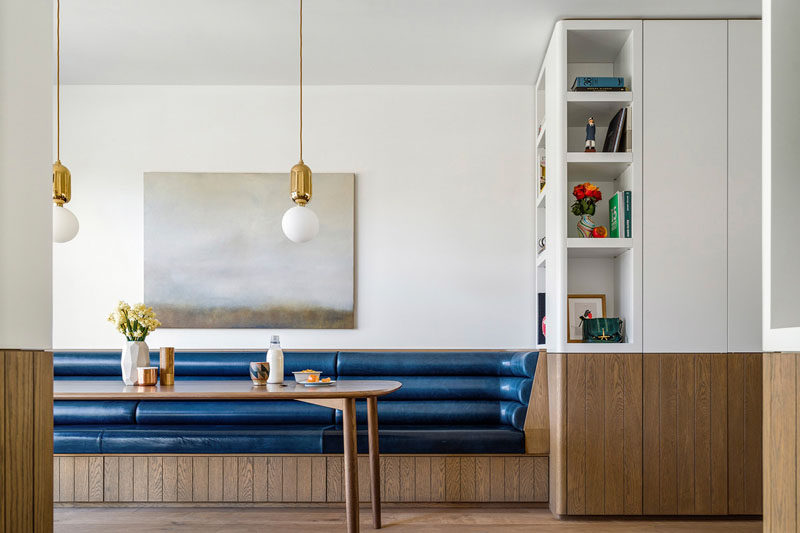
Photography © Justin Alexander
Opposite the kitchen and under the stairs is a hidden powder room with an arched door.
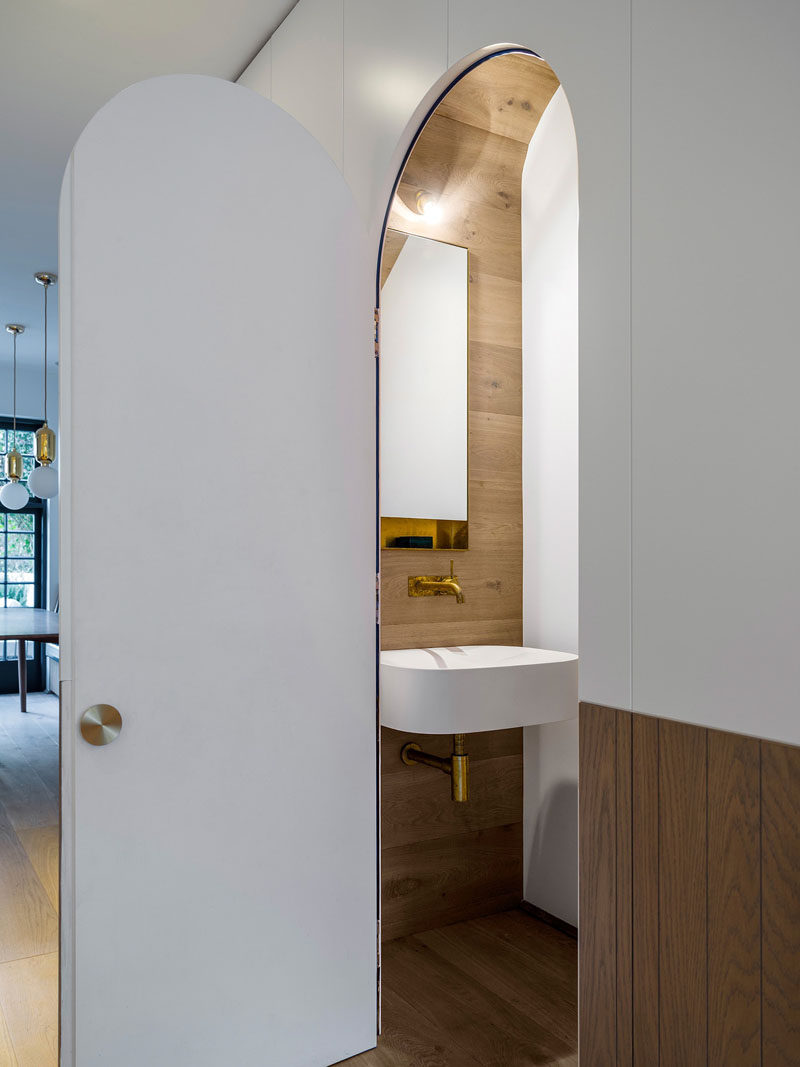
Photography © Justin Alexander
The stairs leading to the upper floors of the home have a brass finish balustrade with the fish scale pattern, providing an artistic feature that also meets the building code. The ceiling is also slightly artistic, in that it has been sculpted to negotiate the split level and allows for a light well over the living room.
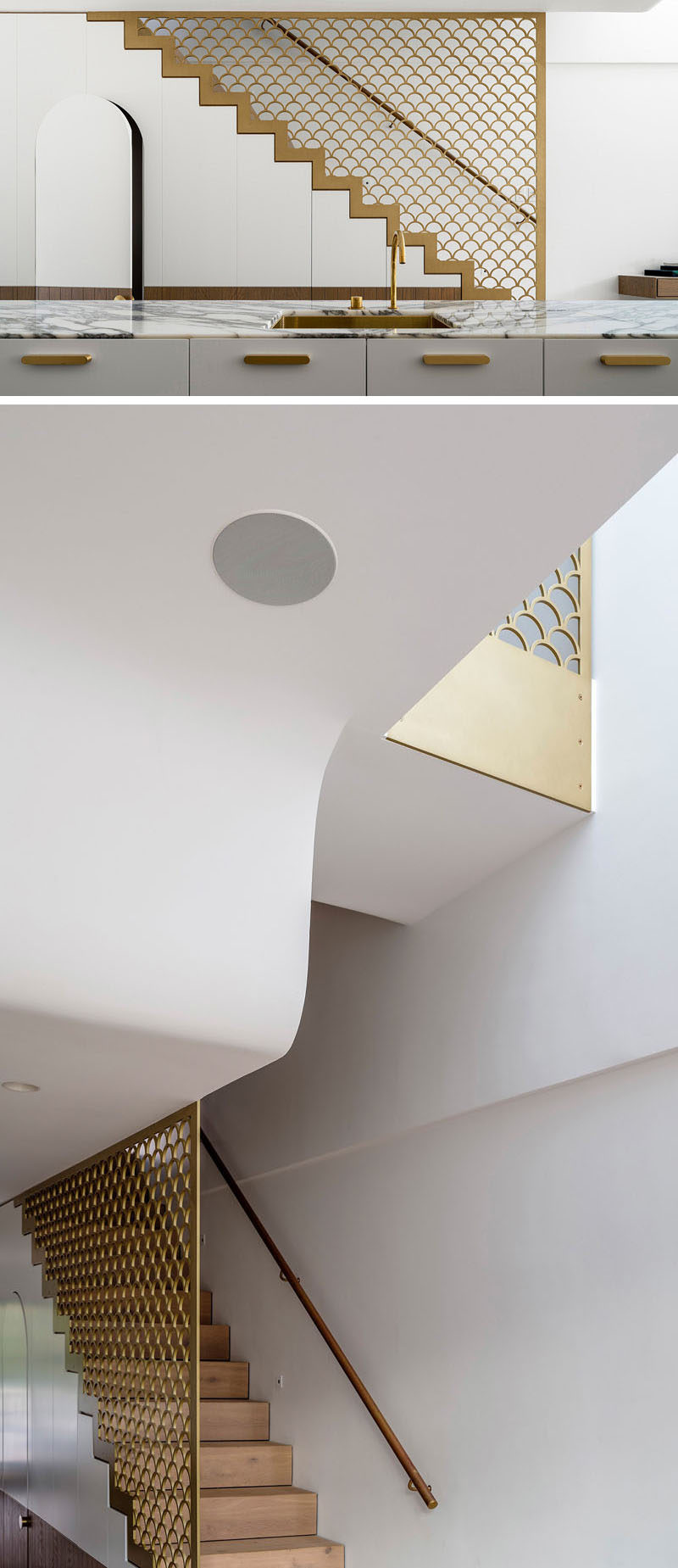
Photography © Justin Alexander
On the second floor of the home are two bedrooms, a bathroom and a study. This bedroom has tall French doors that open inwards, allowing for fresh air and plenty of light to fill the room.
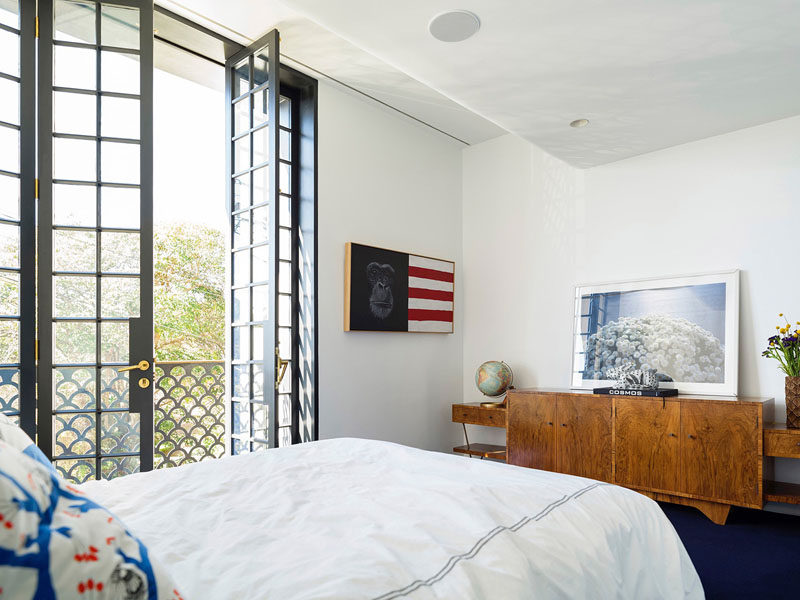
Photography © Justin Alexander
The top floor of the home is where the master bedroom and bathroom is located. The master bedroom features black framed windows that can be opened, while deep eaves provide protection from the sun.
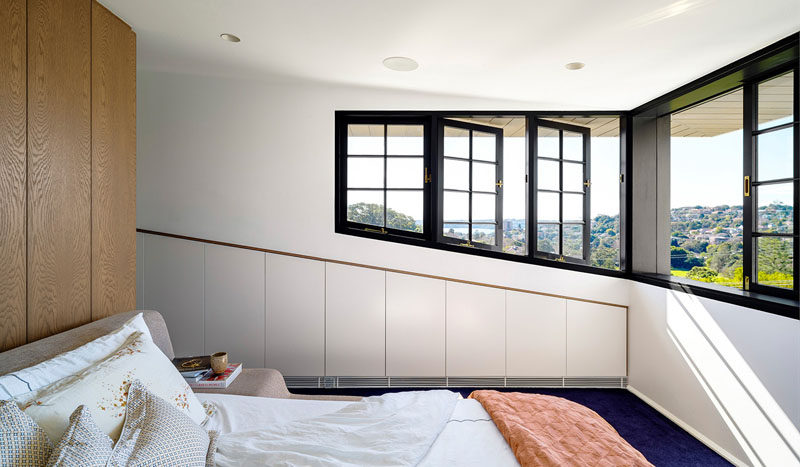
Photography © Justin Alexander
In the master ensuite bathroom, tall vertical mirrors let in the light from the window, while in the shower, a skylight lets you stare at the sky as you shower.
