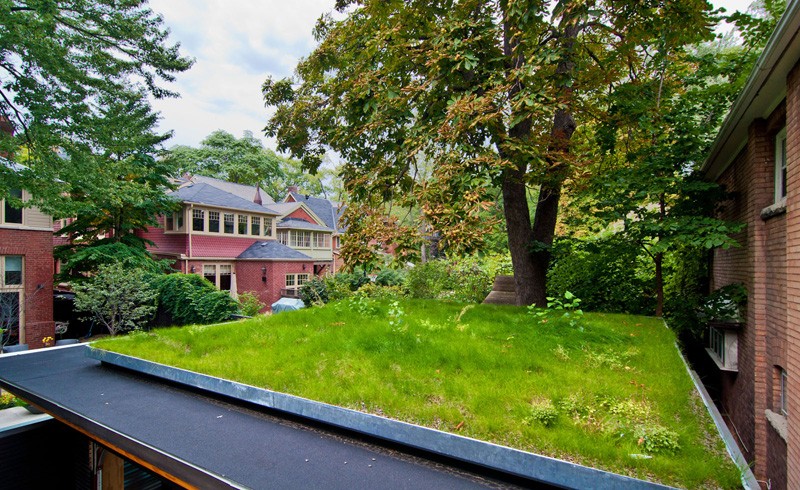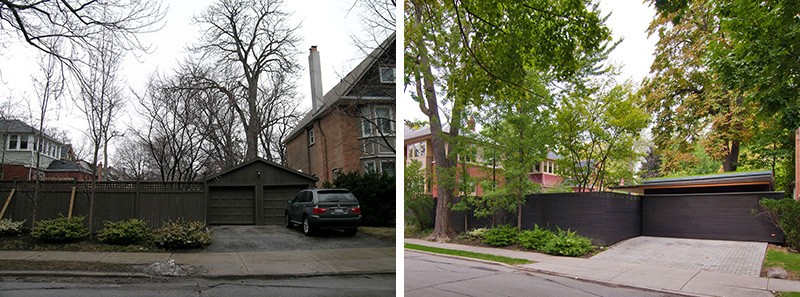Photography by Tom Arban Photography
Amantea Architects have designed the renovation of a detached garage and fence structure for a home in Toronto, Canada.
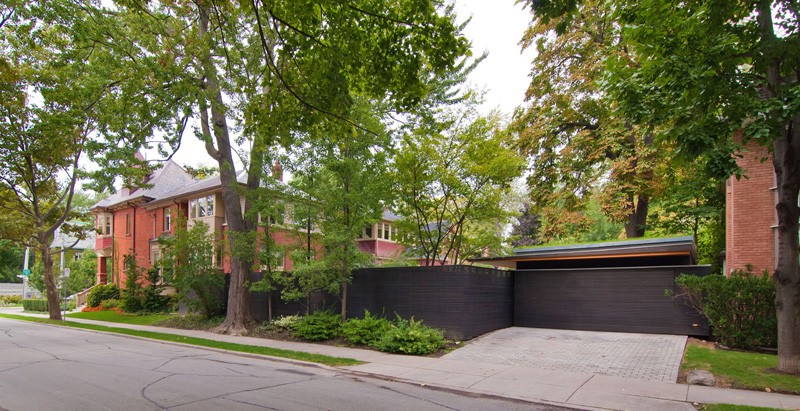
Photography by Tom Arban Photography
The original fence was replaced with horizontal wood slats, that allow for privacy but also let light and air pass through. At night, the fence becomes a large light fixture providing an ambient glow for both the private garden as well as the public sidewalk.
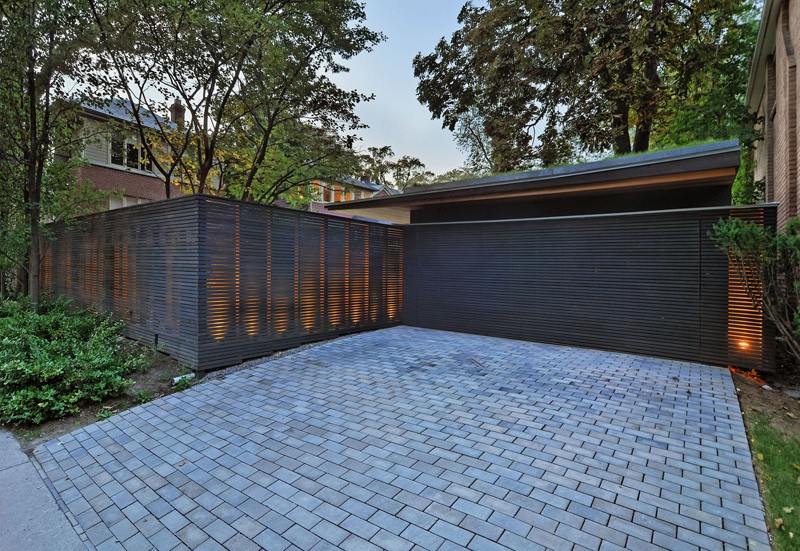
Photography by Tom Arban Photography
The somewhat hidden garage door opens up to a two-car garage space.
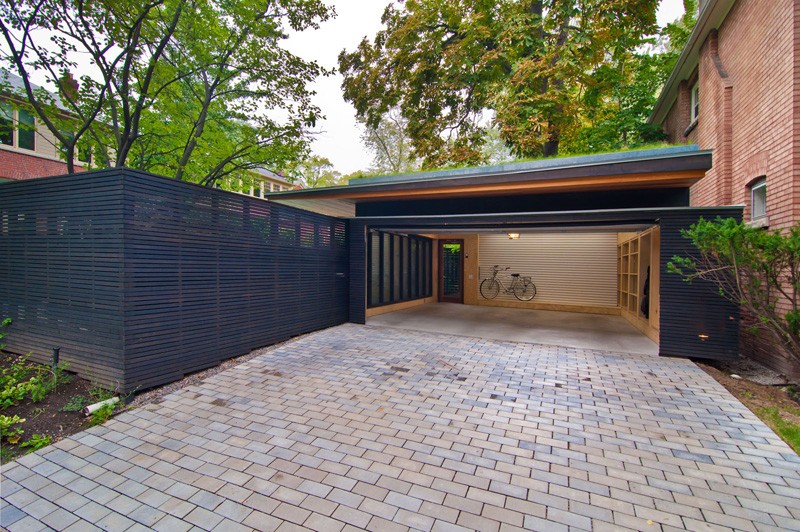
Photography by Tom Arban Photography
In the backyard, they carried the same fence design through to the wall that separates the garage from the pool area.
Before & After
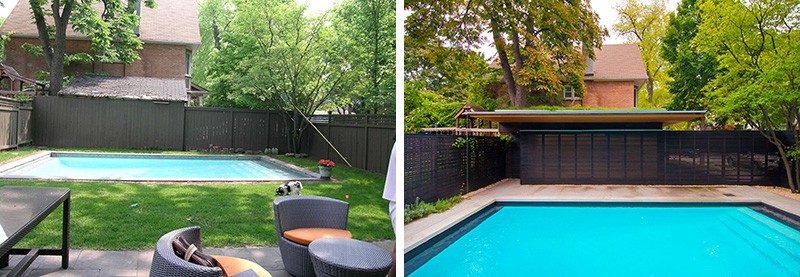
Photography by Tom Arban Photography
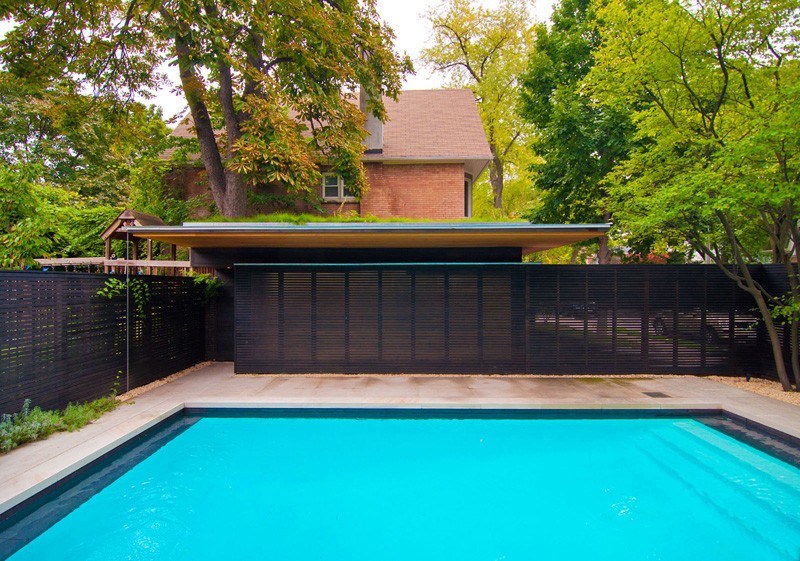
Photography by Tom Arban Photography
At night, the pool, fence, and garage areas can all be lit up.
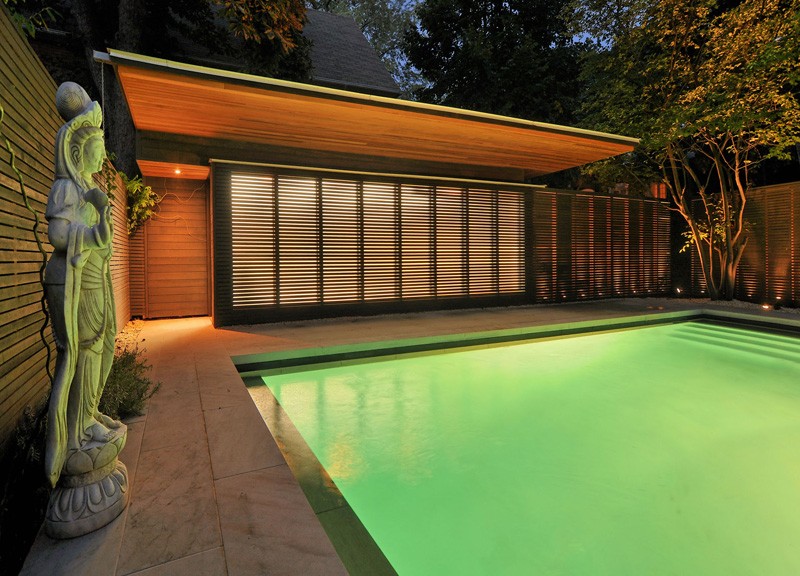
Photography by Tom Arban Photography
The lighting enables a warm glow to be seen throughout the space.
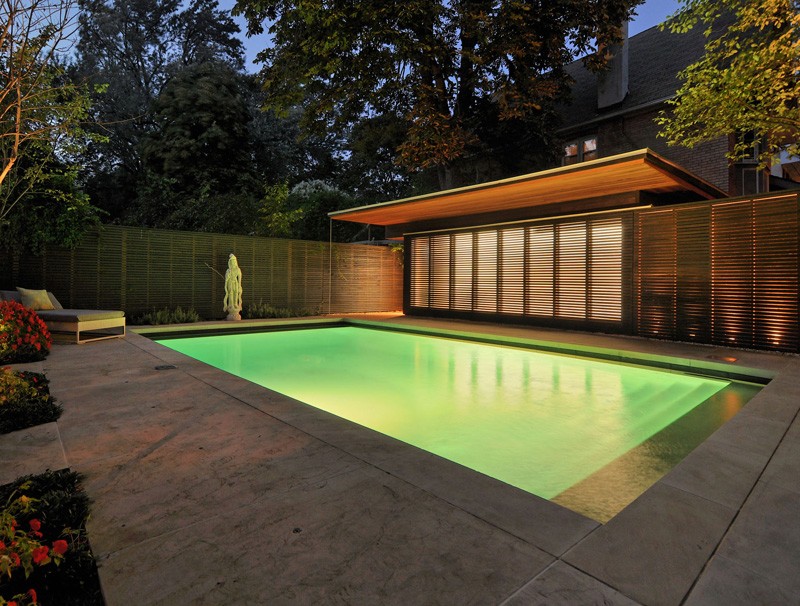
Photography by Tom Arban Photography
Here, you can see how the garage has a large overhang.
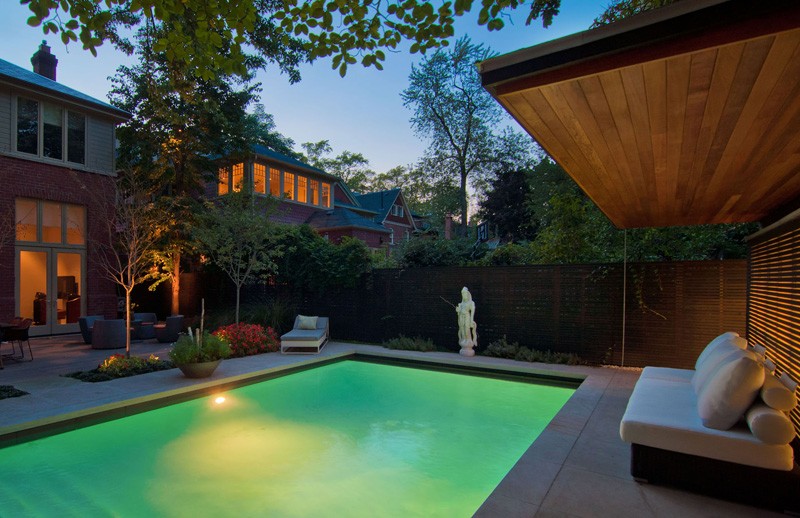
Photography by Tom Arban Photography
A green roof can be found on top of the garage.
