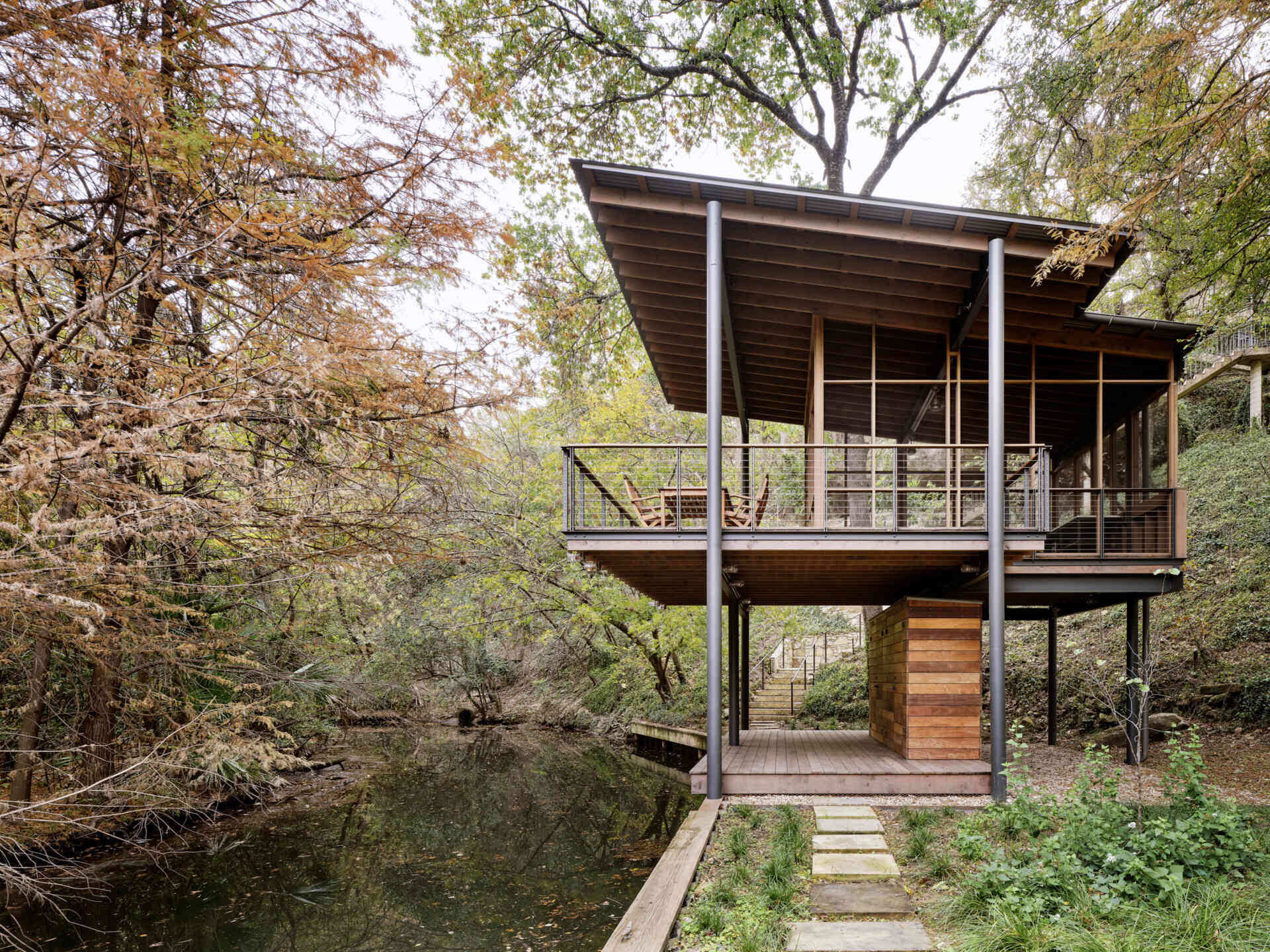
Located just minutes from downtown Austin, Roost by Furman + Keil Architects is a 928-square-foot platform structure built at the bottom of a bluff across from a nature preserve. Fifty feet below the surrounding neighborhood, the site is only accessible by a narrow, steep staircase or by small watercraft.
The remote setting, surrounded by large trees and a slough, presented complex design and construction challenges due to its environmental sensitivity and inaccessibility.
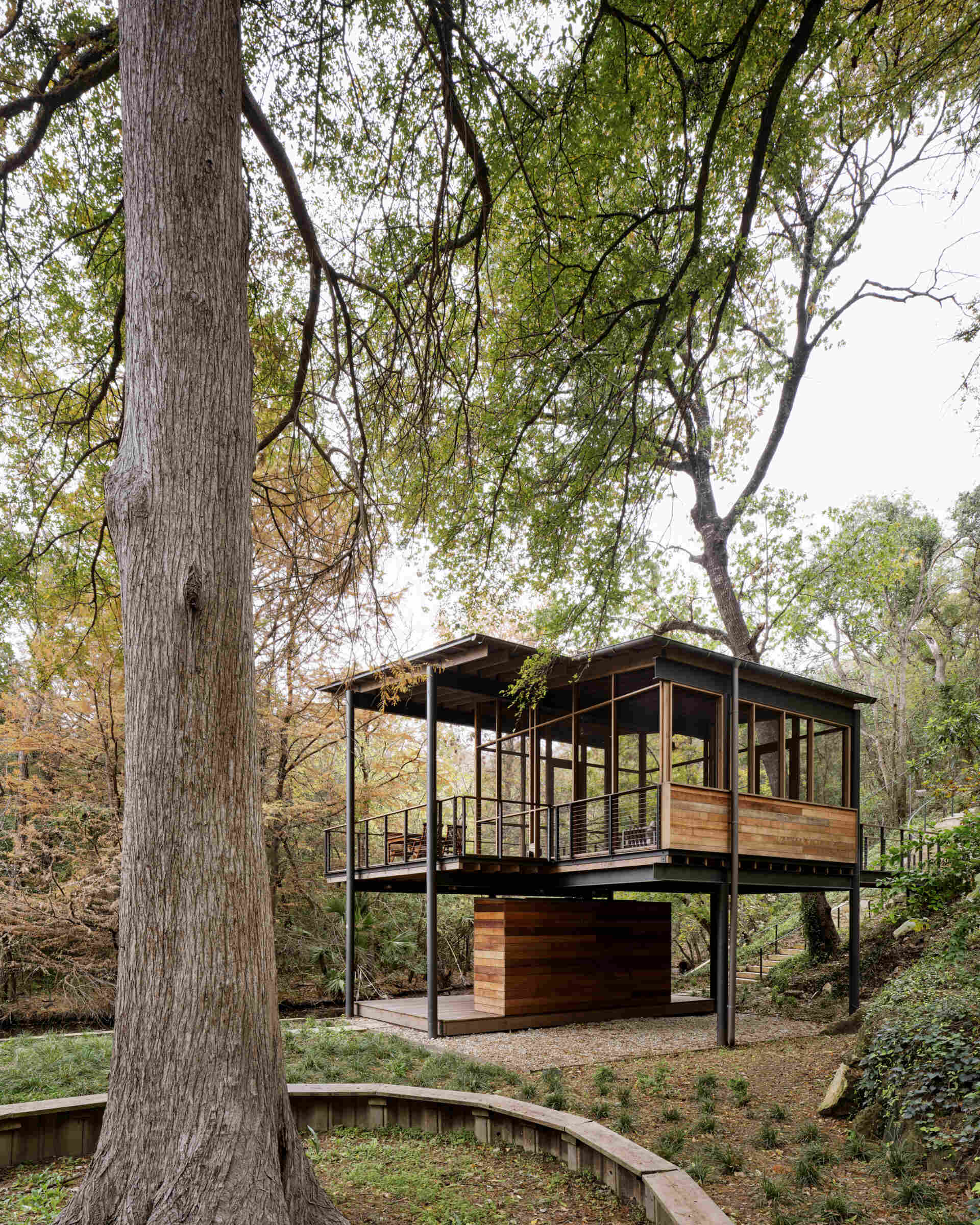
The primary design objective was to create a functional structure that allows the owners to experience the site without disrupting its wetland ecosystem. The building footprint was minimized by elevating the living space and connecting it to the upper terrain with a pedestrian bridge.
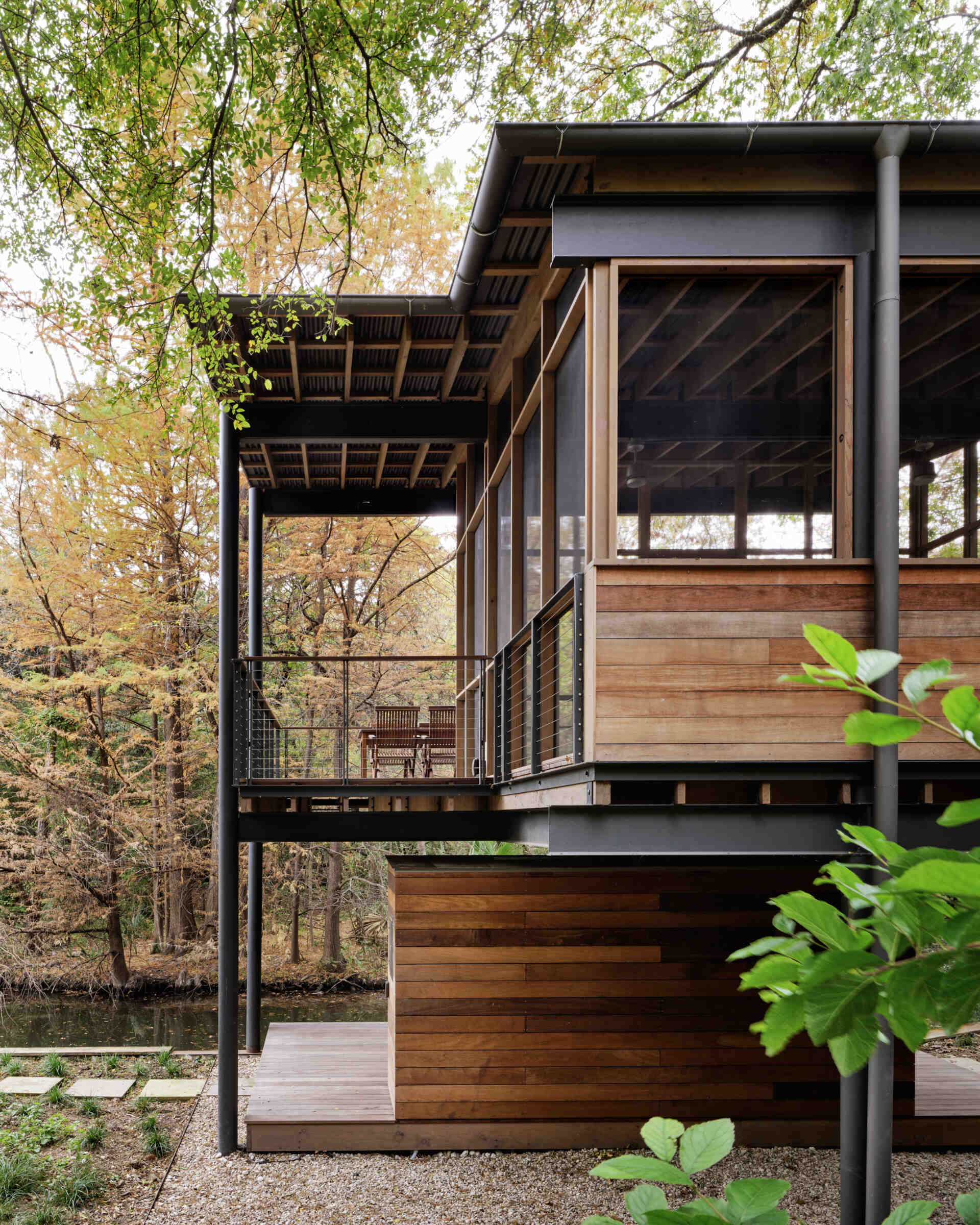
The raised platform provides direct views into the canopy and over the water while maintaining a minimal physical presence at ground level. Below the structure, space is used for boat access and shoreline entry.
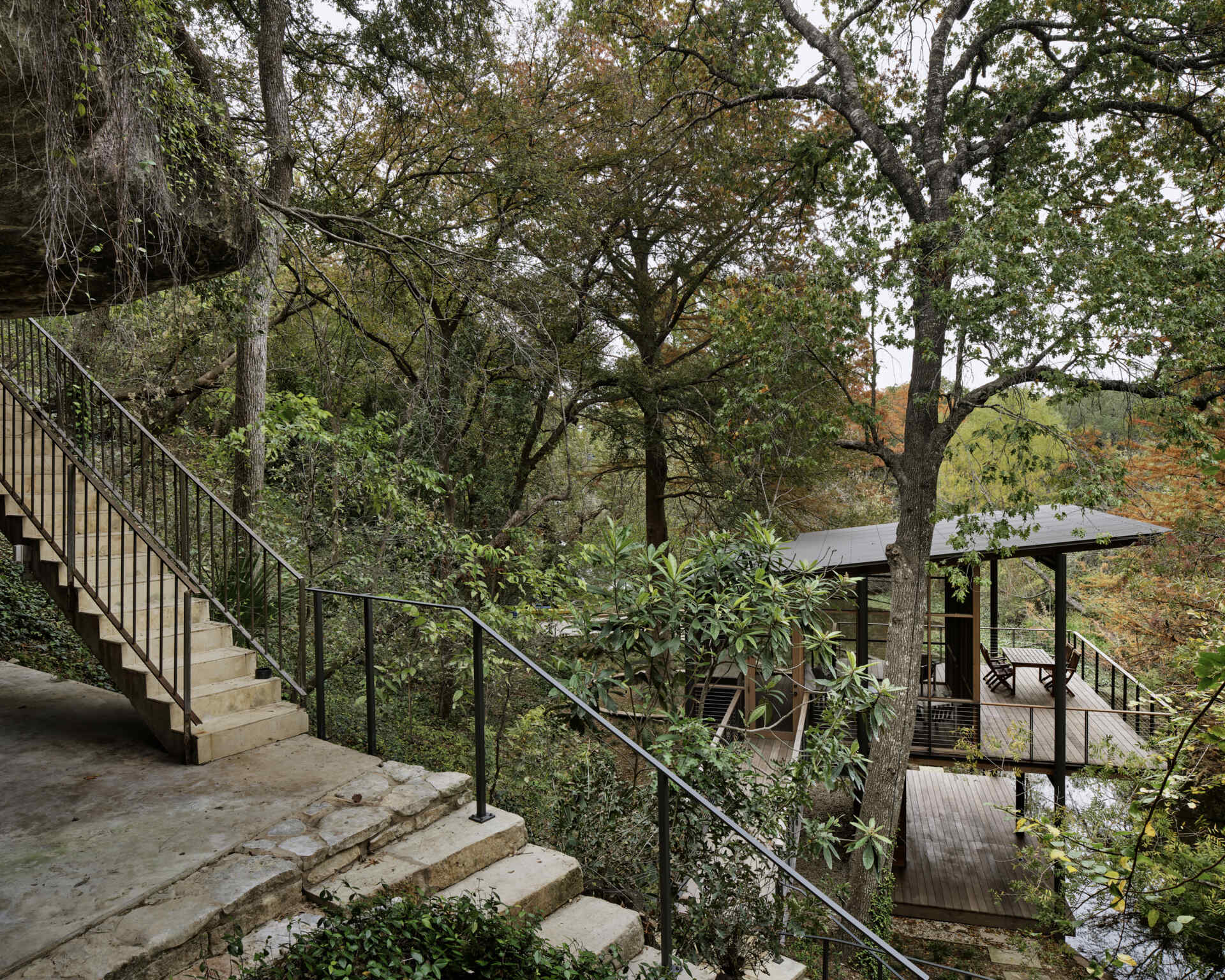
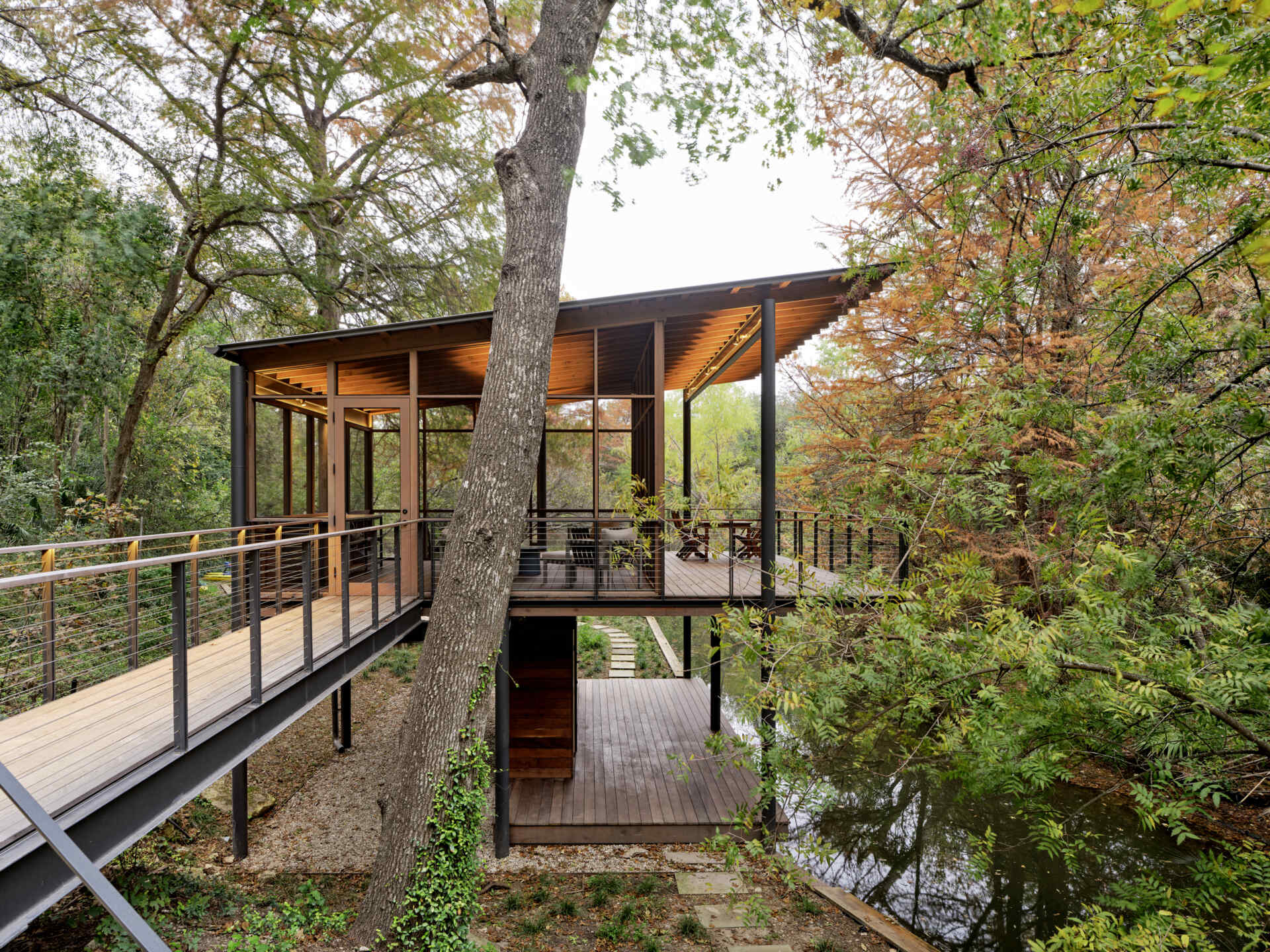
The screened porch offers a weather-protected zone for observing wildlife, while the overall structure extends the usable space of the owner’s primary residence without adding conditioned interior area. This approach avoids the energy demands and ecological impacts of a traditional addition.
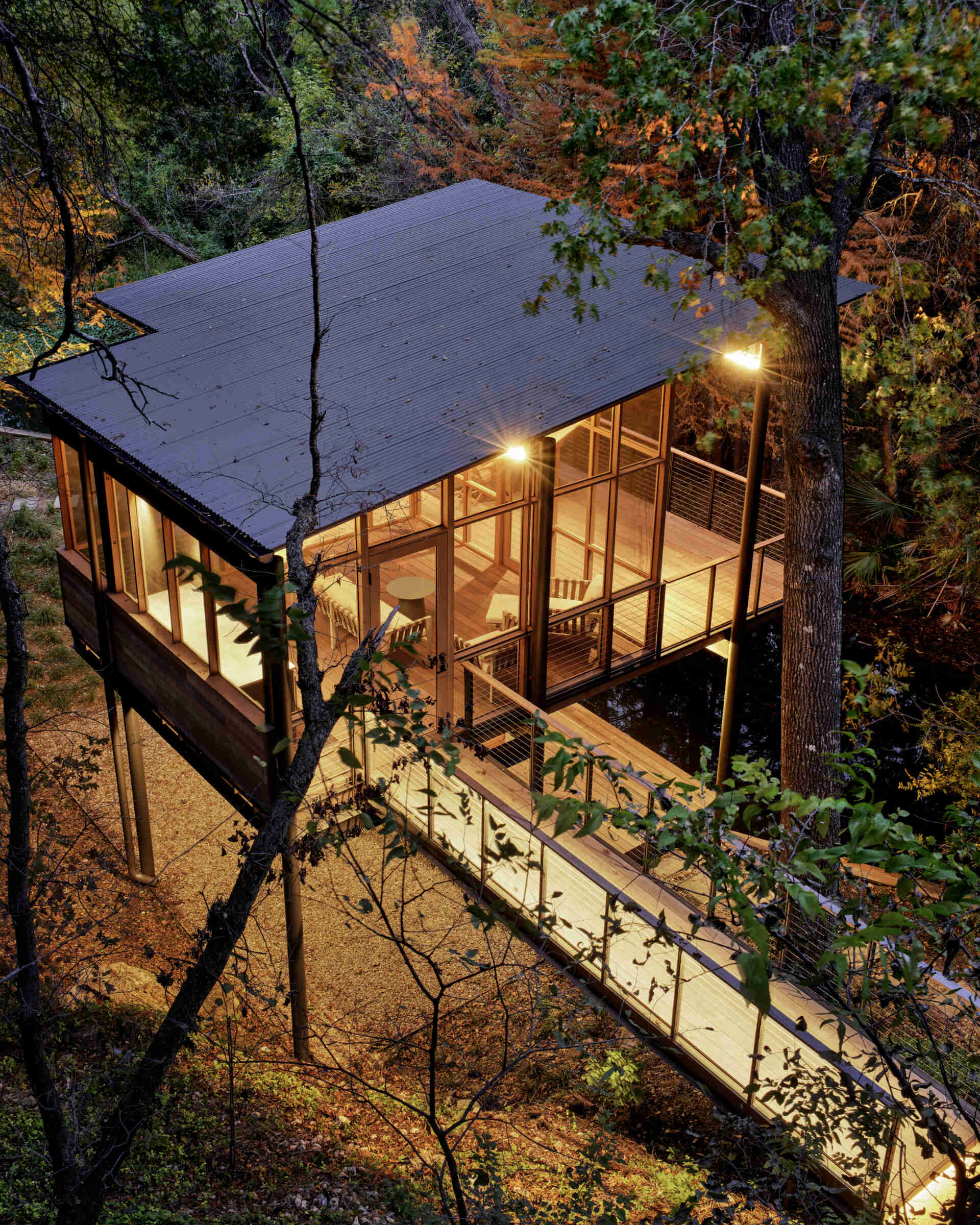
Flooding is common along the slough, and a previous structure on the site had suffered water damage. The owners required a new design that could endure seasonal flooding and contribute to long-term ecological recovery.
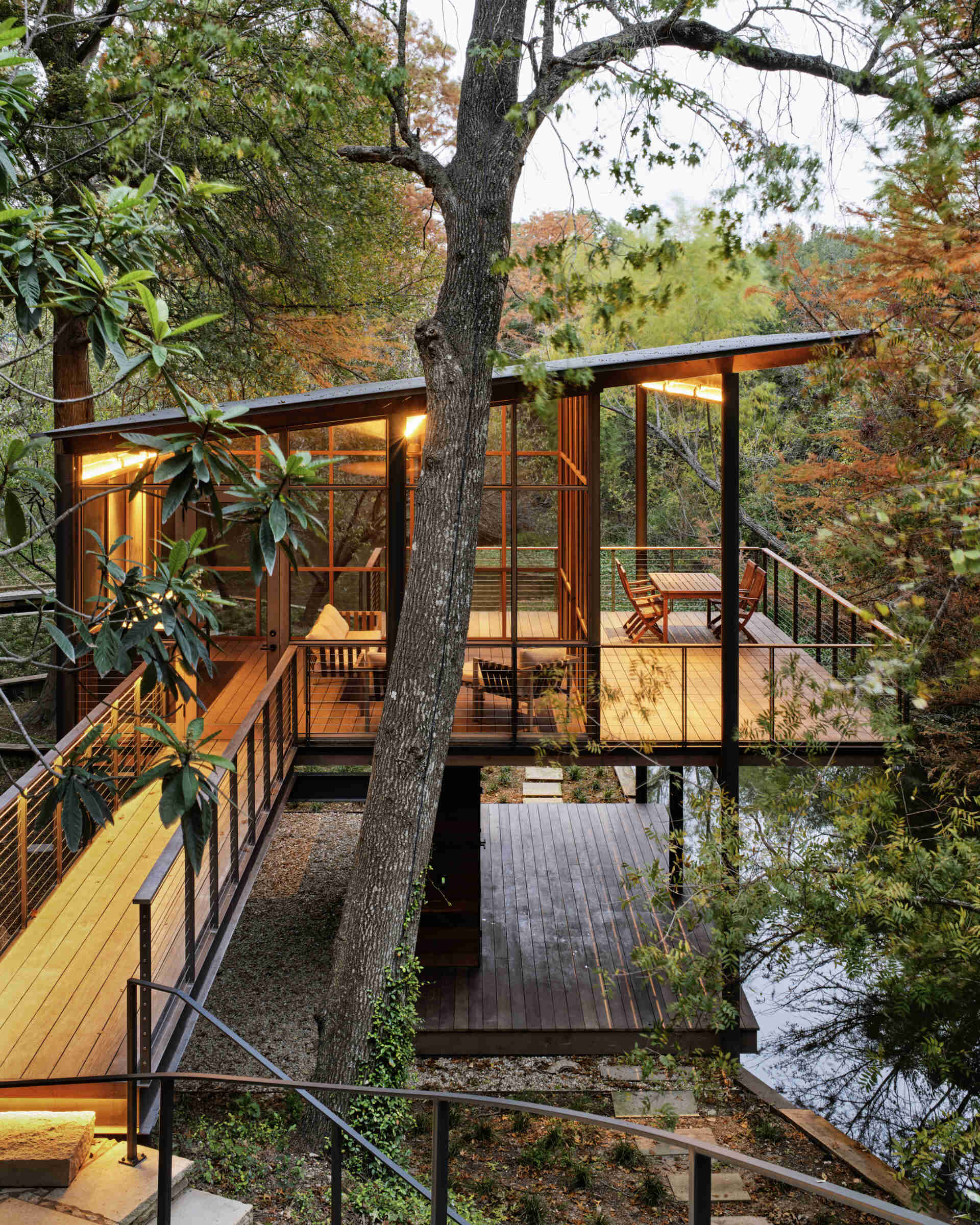
The architectural team reused and extended the existing steel piers to support a lightweight wood frame above the floodplain. This reduced the need for new foundation work and limited site disturbance.
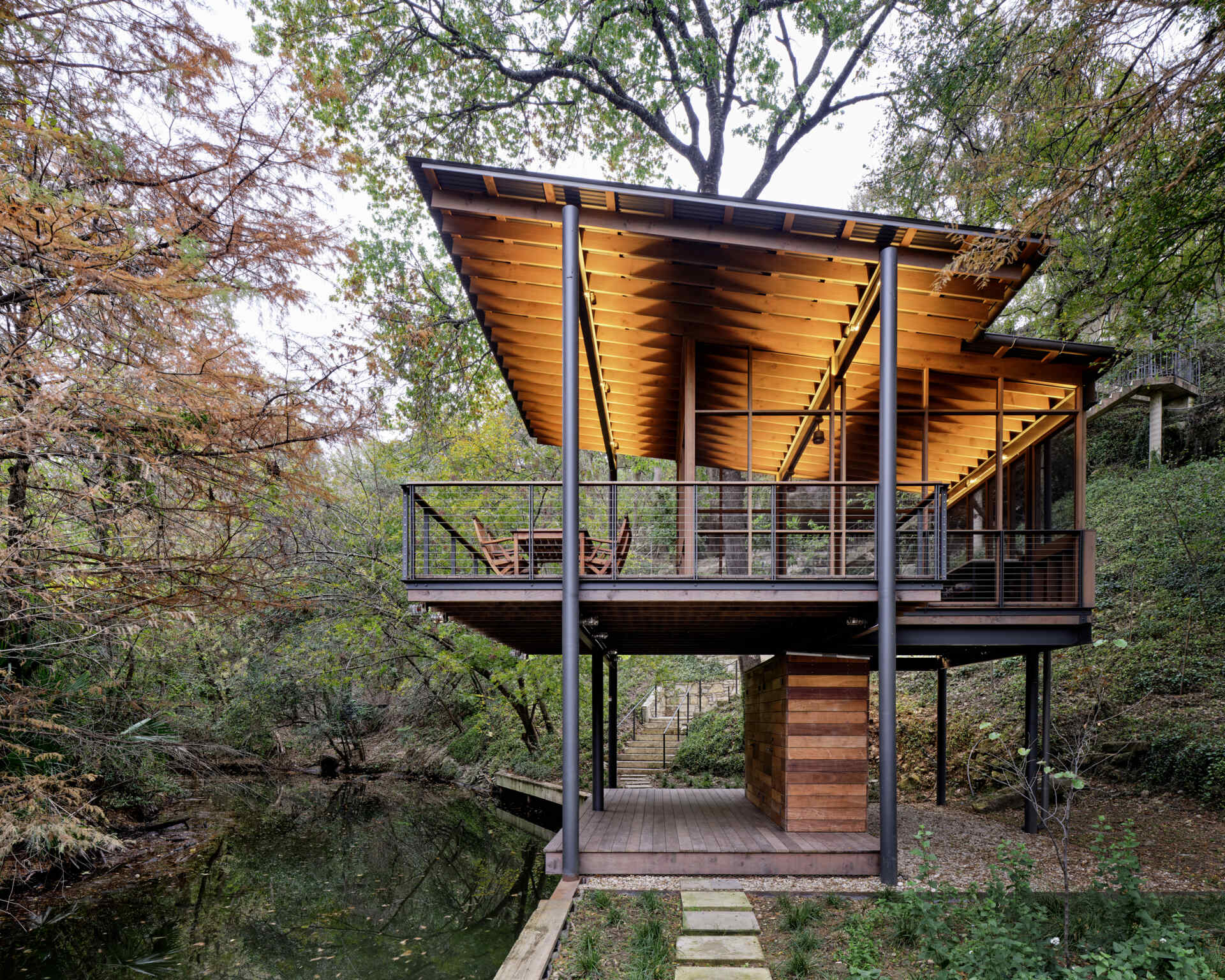
All construction materials were delivered via small barge due to the lack of vehicular access. This constraint informed the selection of durable, lightweight materials that could be transported in small loads and withstand the region’s wet conditions.
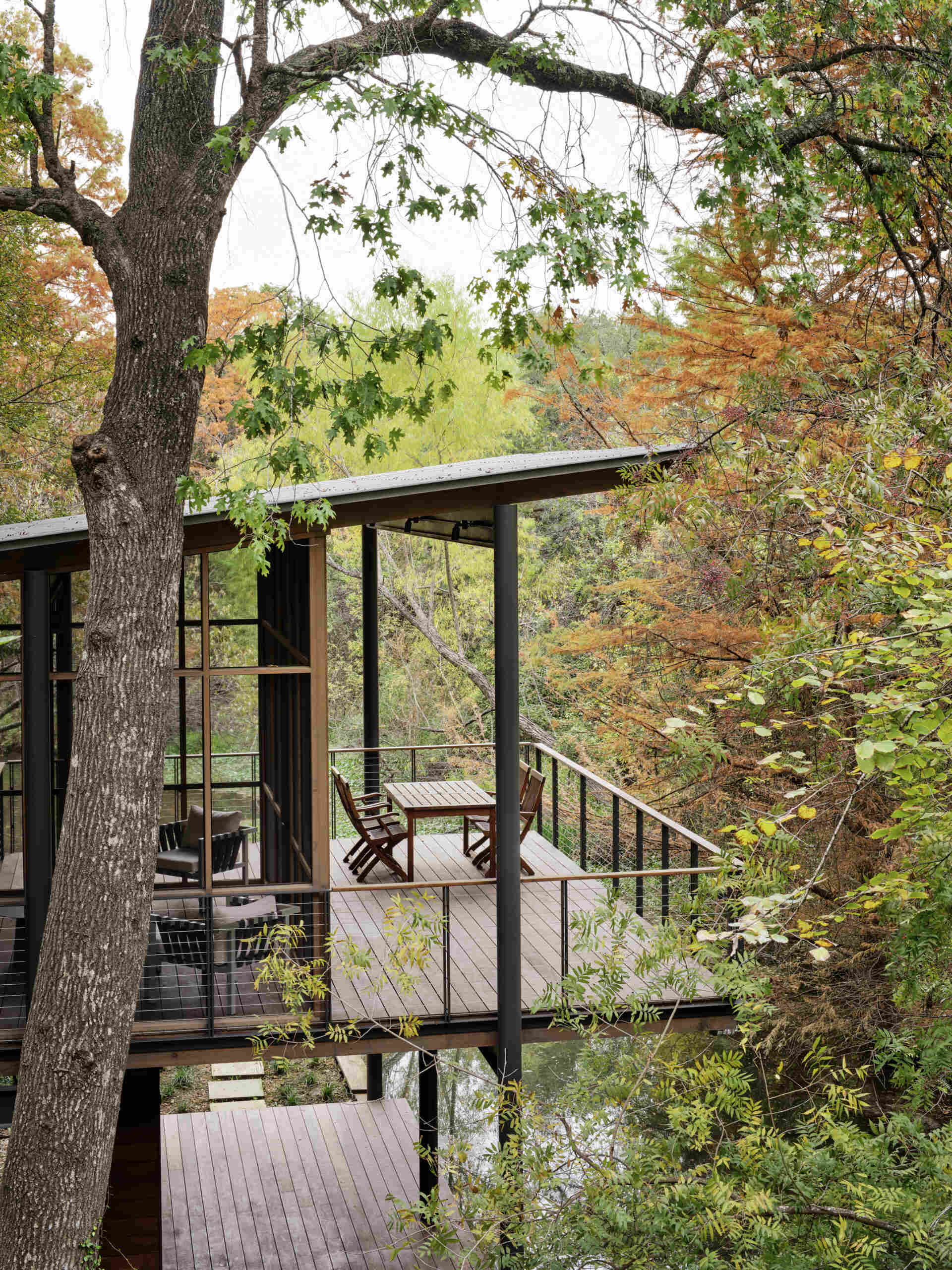
To further minimize impact, the design avoided grading or reshaping the ground plane. The deck’s small footprint allows native vegetation to reestablish, and the structure’s replacement of the old, flood-prone building restored natural drainage patterns.
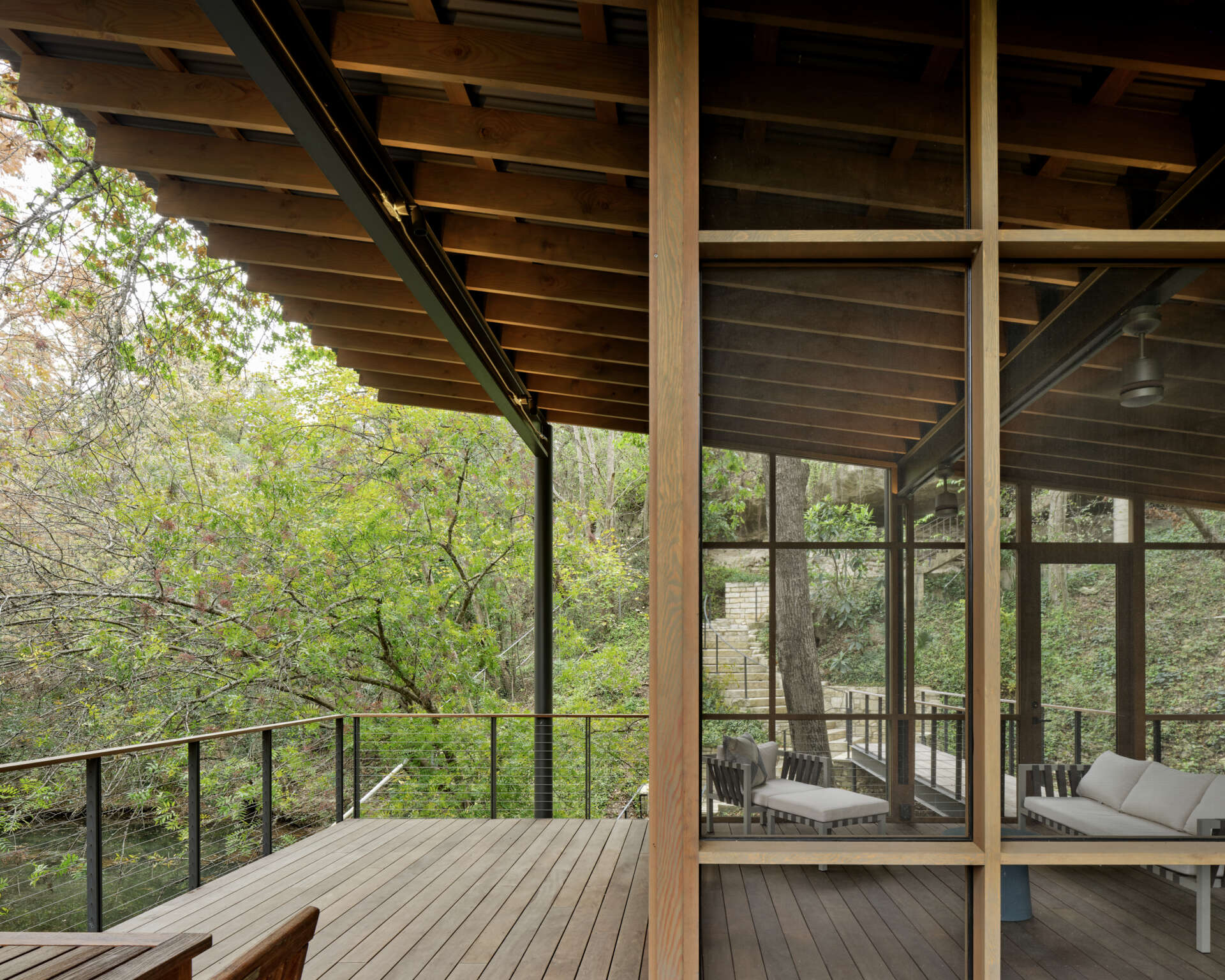
The new design not only meets programmatic goals, birdwatching, access to the water, flood resilience, but also supports the long-term health of the surrounding habitat.
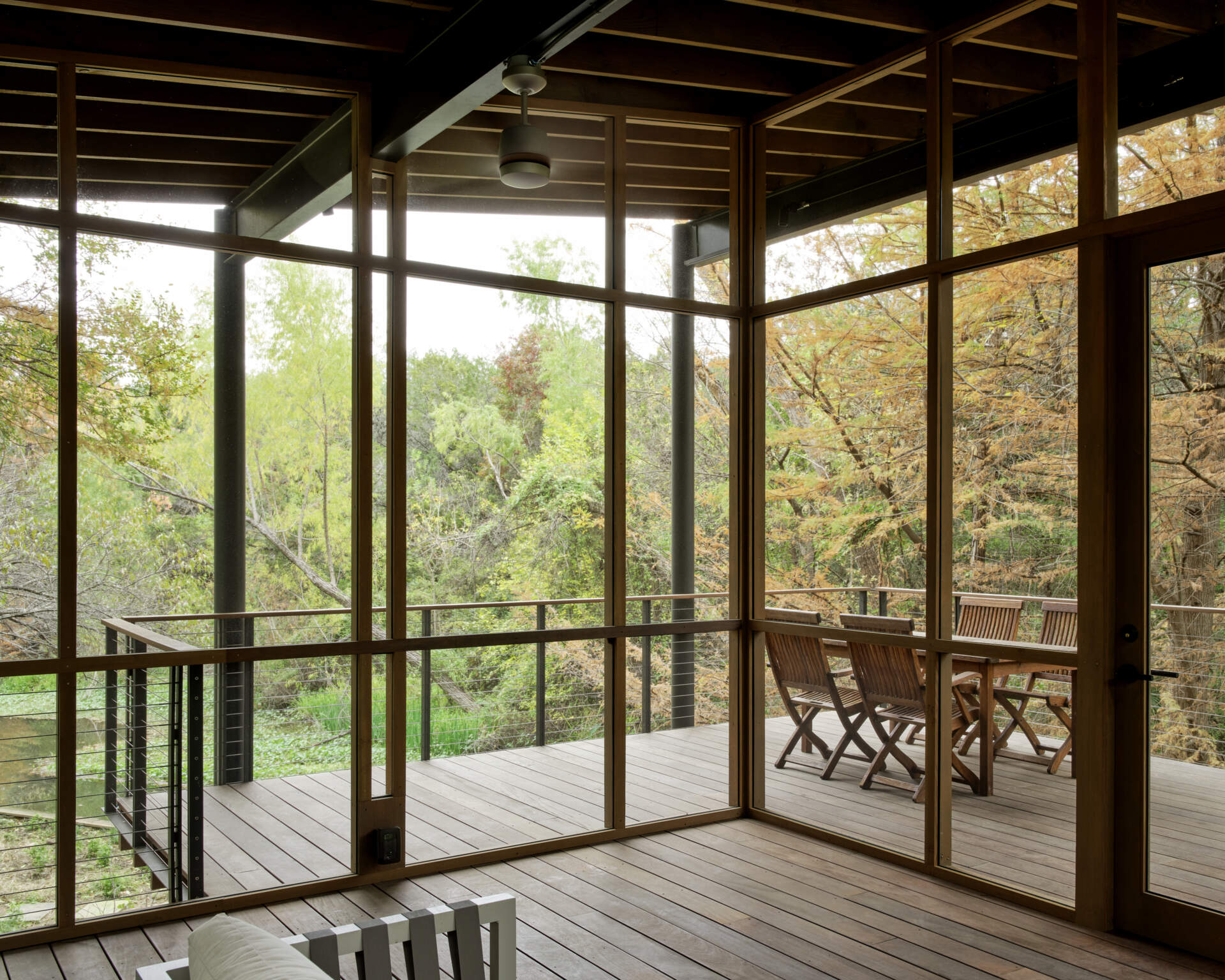
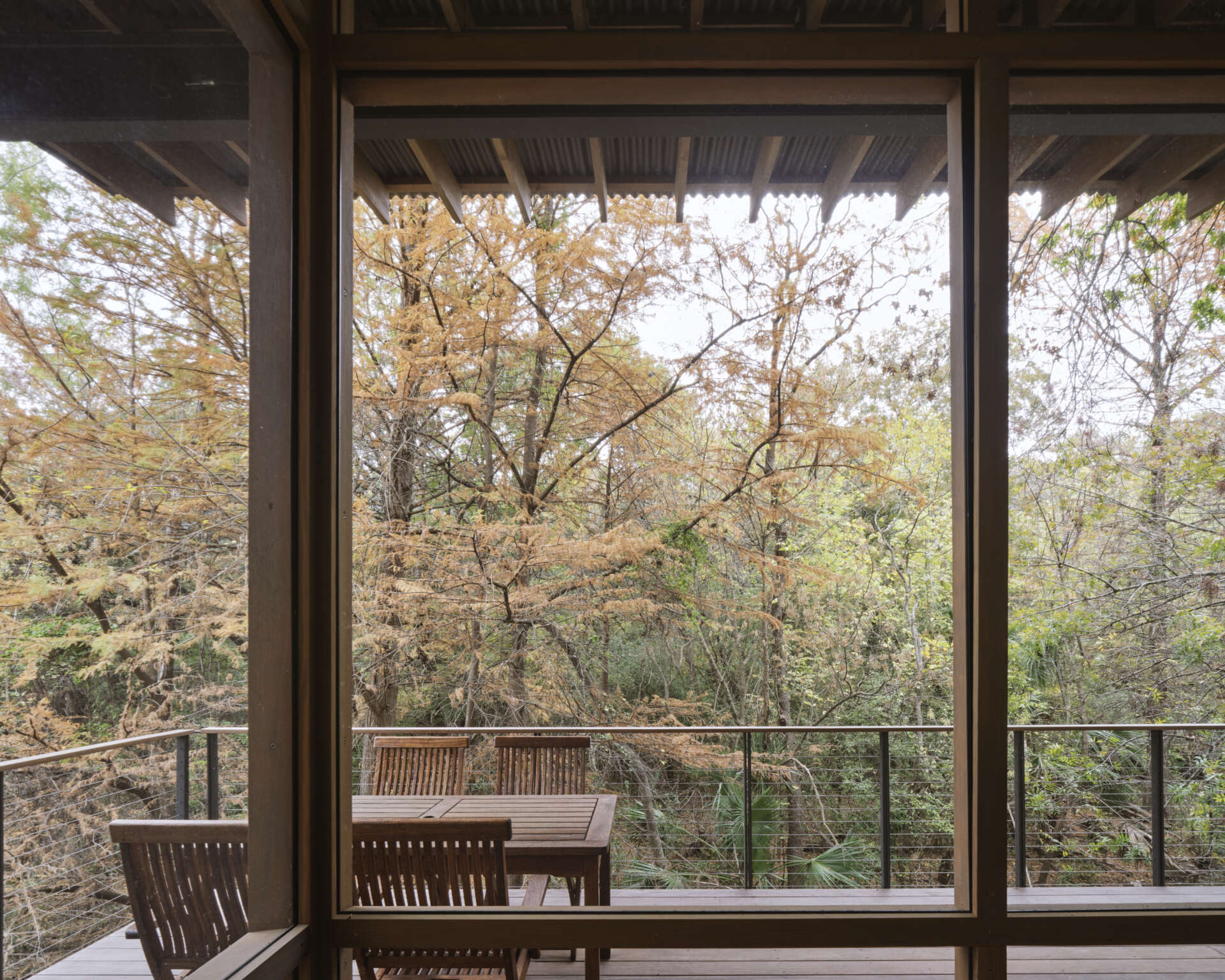
Roost serves as a model for low-impact construction in environmentally constrained locations. Its elevated design, use of existing infrastructure, and restrained footprint demonstrate how architecture can coexist with sensitive natural environments.