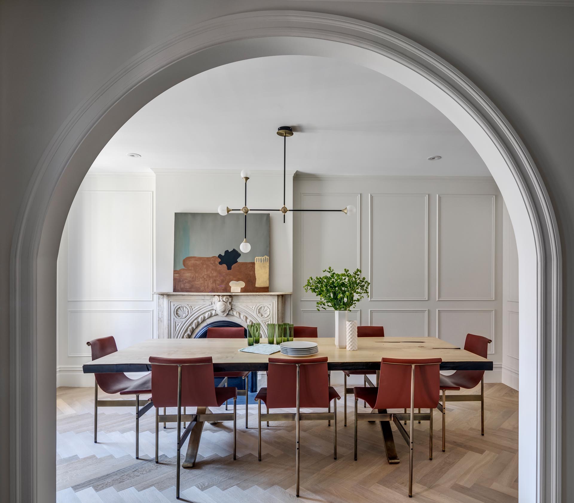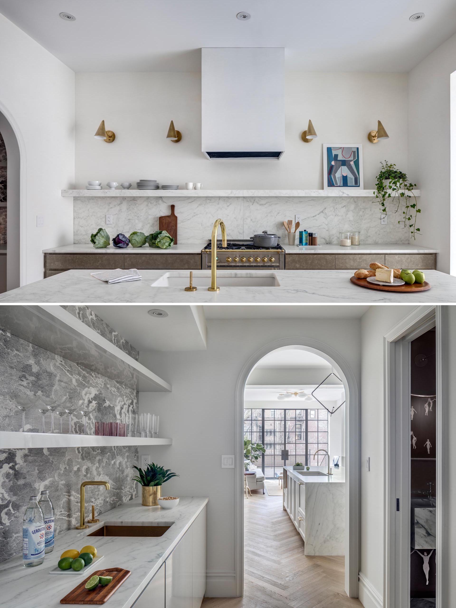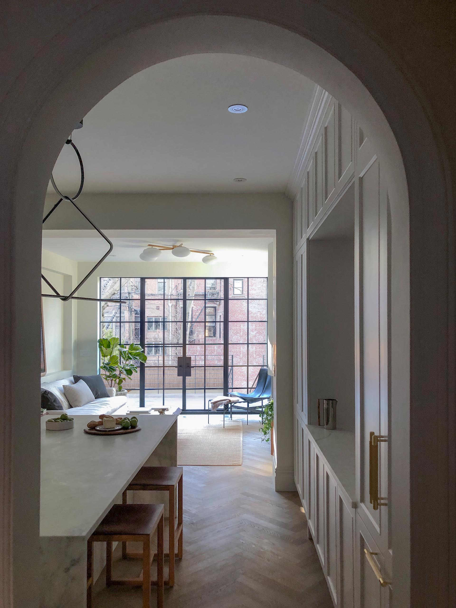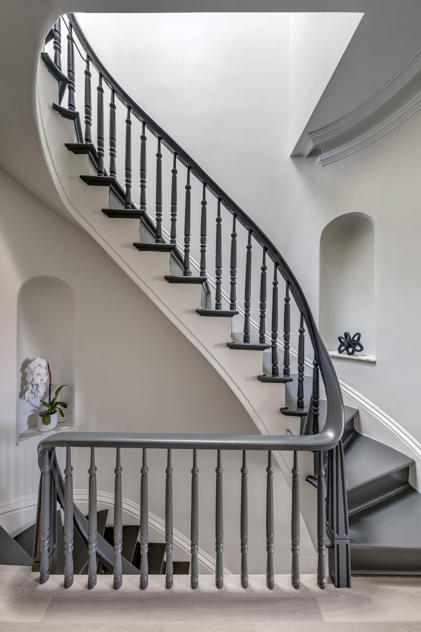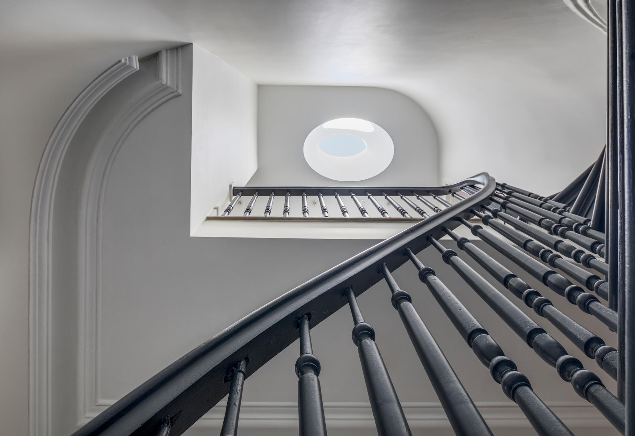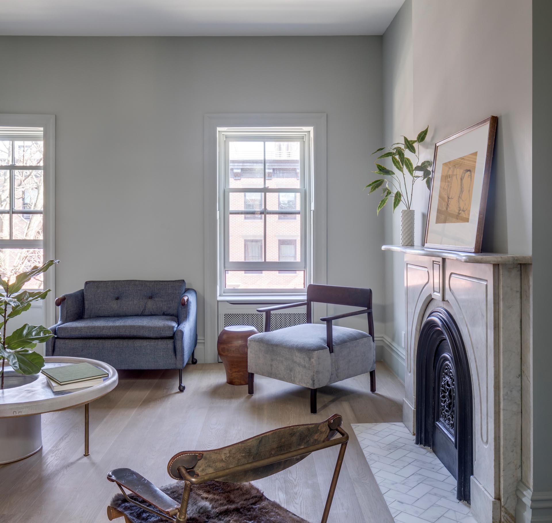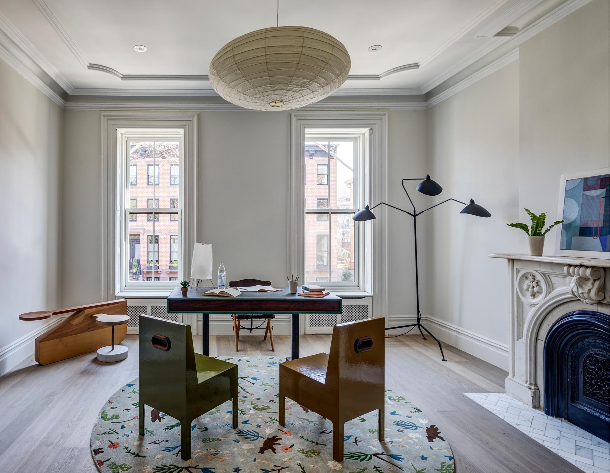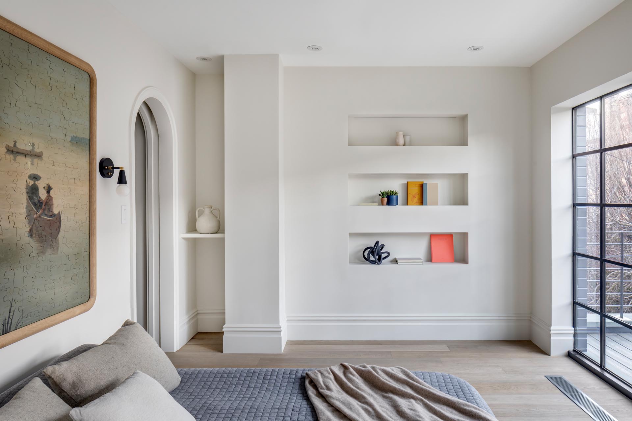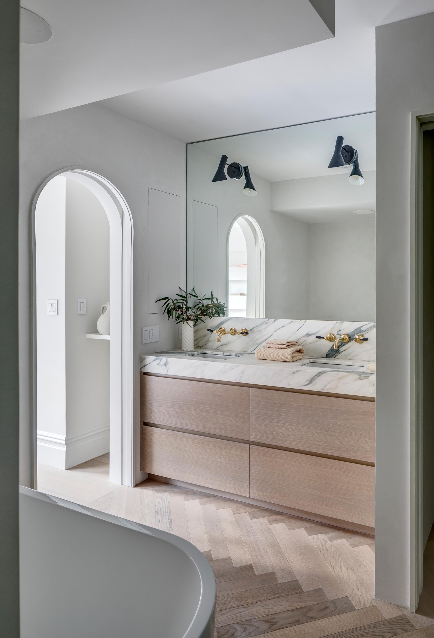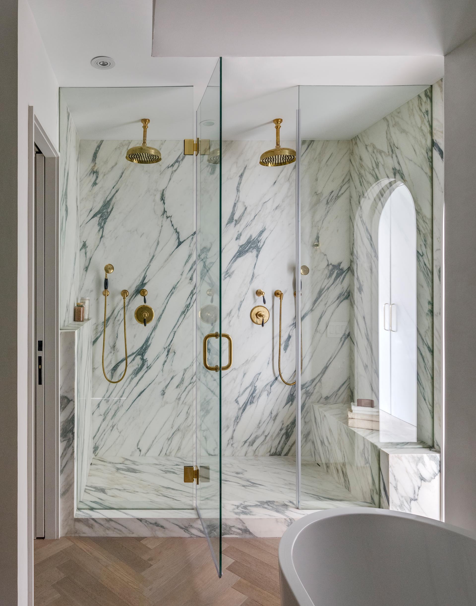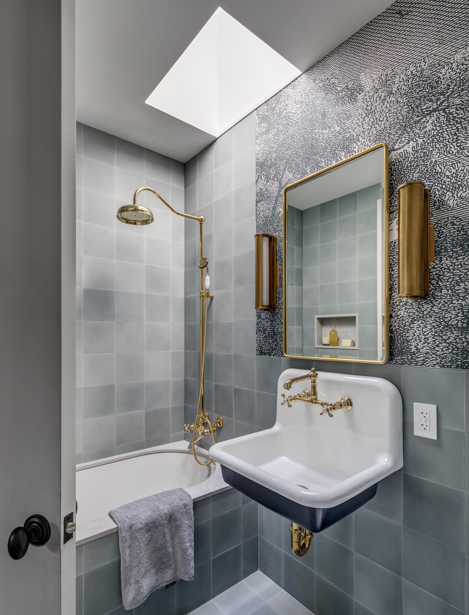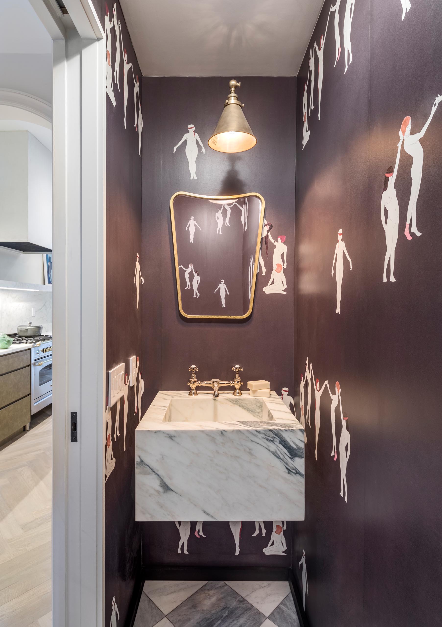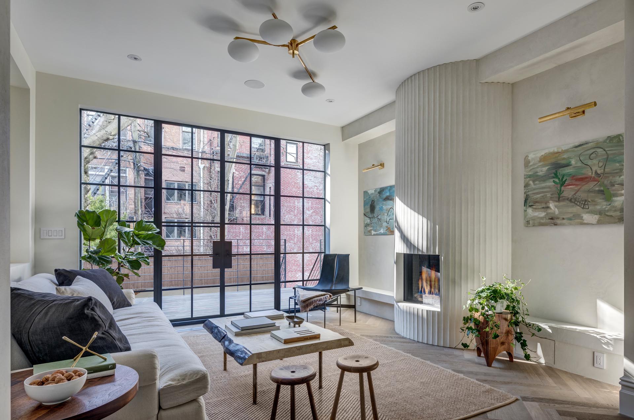
Barker Associates Architecture Office has designed the interiors of an 1860s townhouse in Brooklyn, New York, where the inclusion of a fluted fireplace surround in the living room caught our eye.
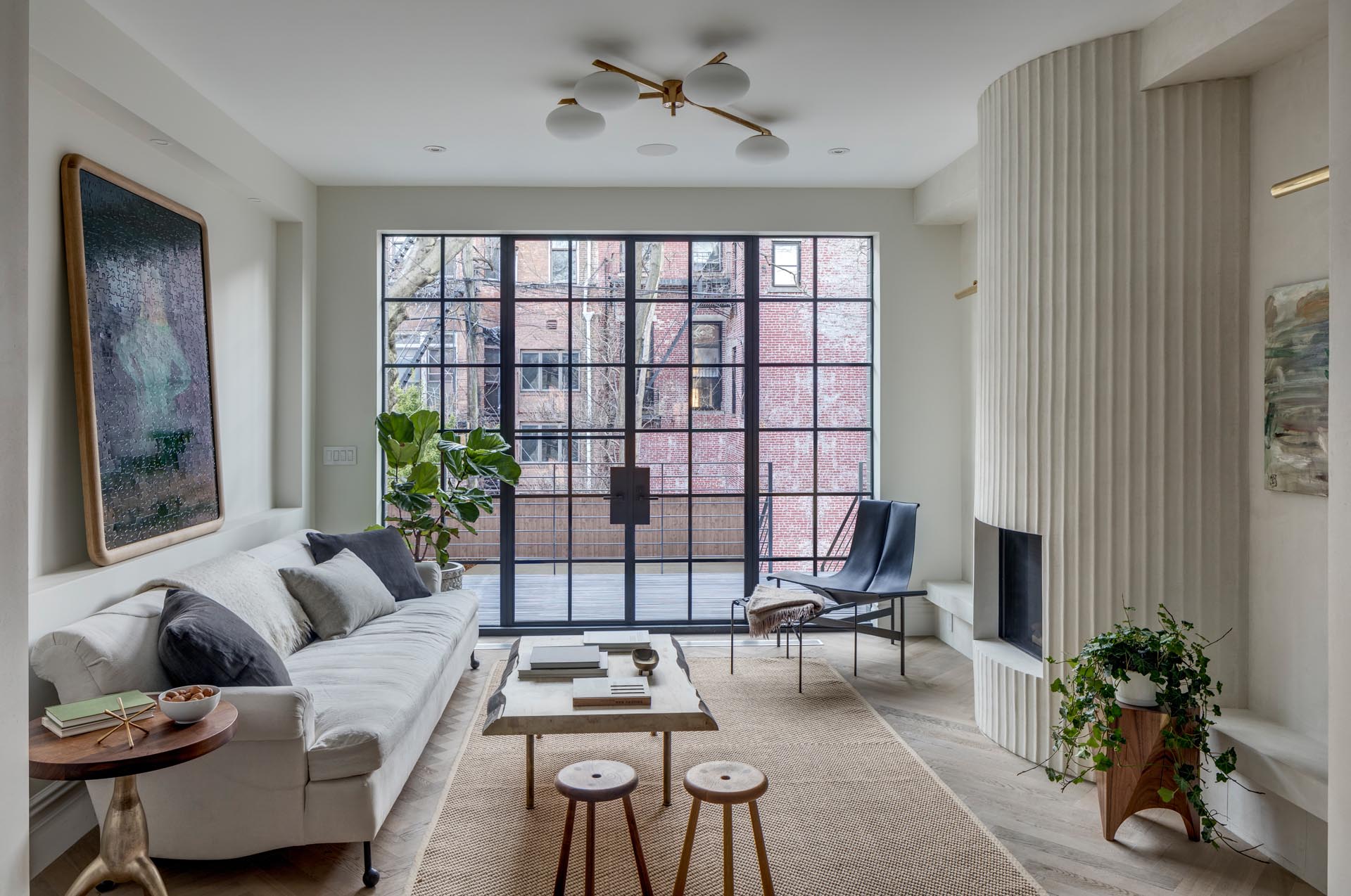
The centerpiece of the living room has been crafted from plaster, and the sculptural curved design adds a textural element to the room. The fireplace which travels the full height of the living room, also connects to low built-in shelves on either side, while highlighted art is showcased on the wall, and a plant adds a touch of nature.
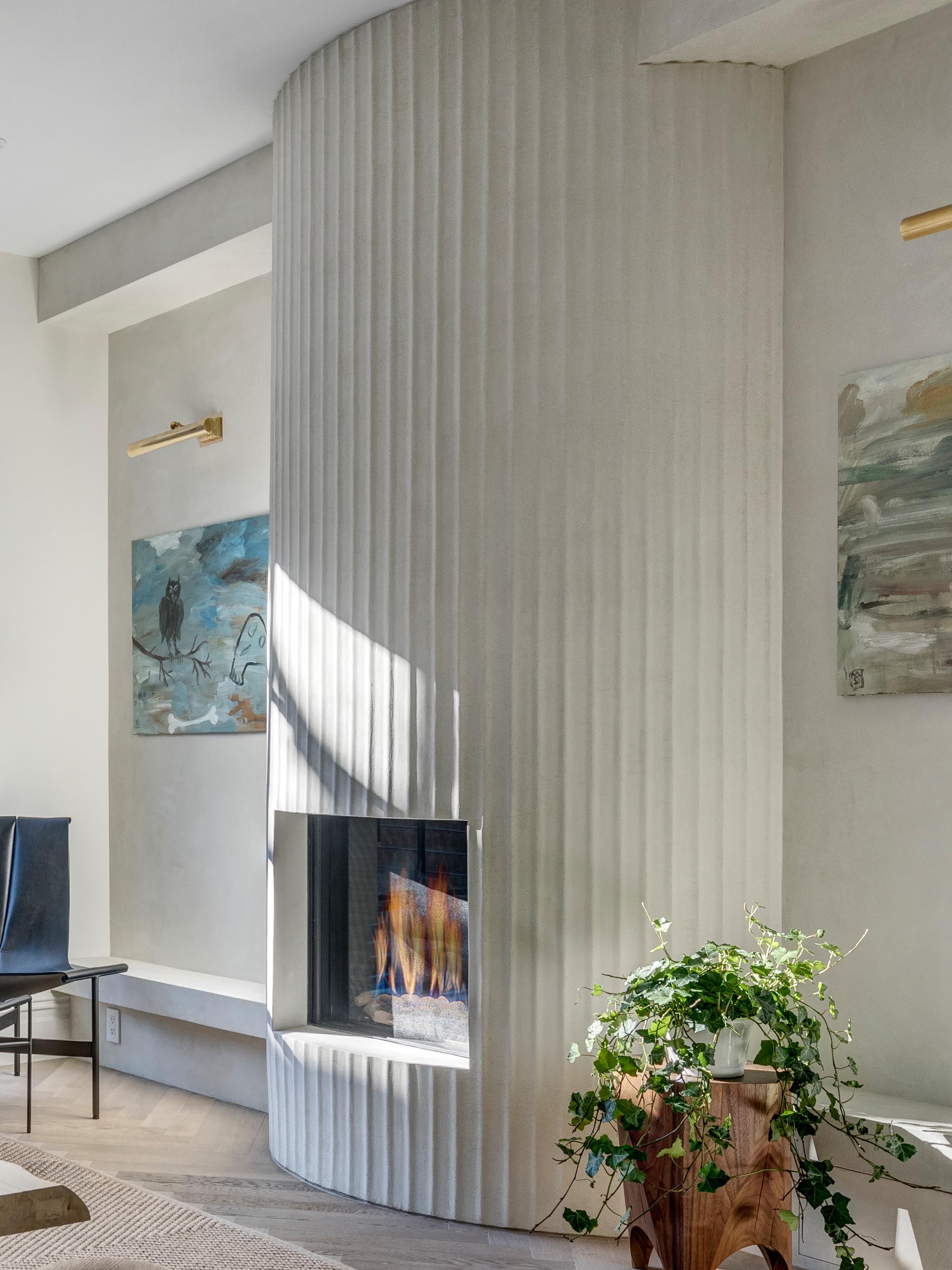
The rest of the house includes arched openings, a large kitchen with a marble island and a butler’s pantry, steel-framed doors, a library and office with original moldings and fireplaces. Let’s take a look around…
