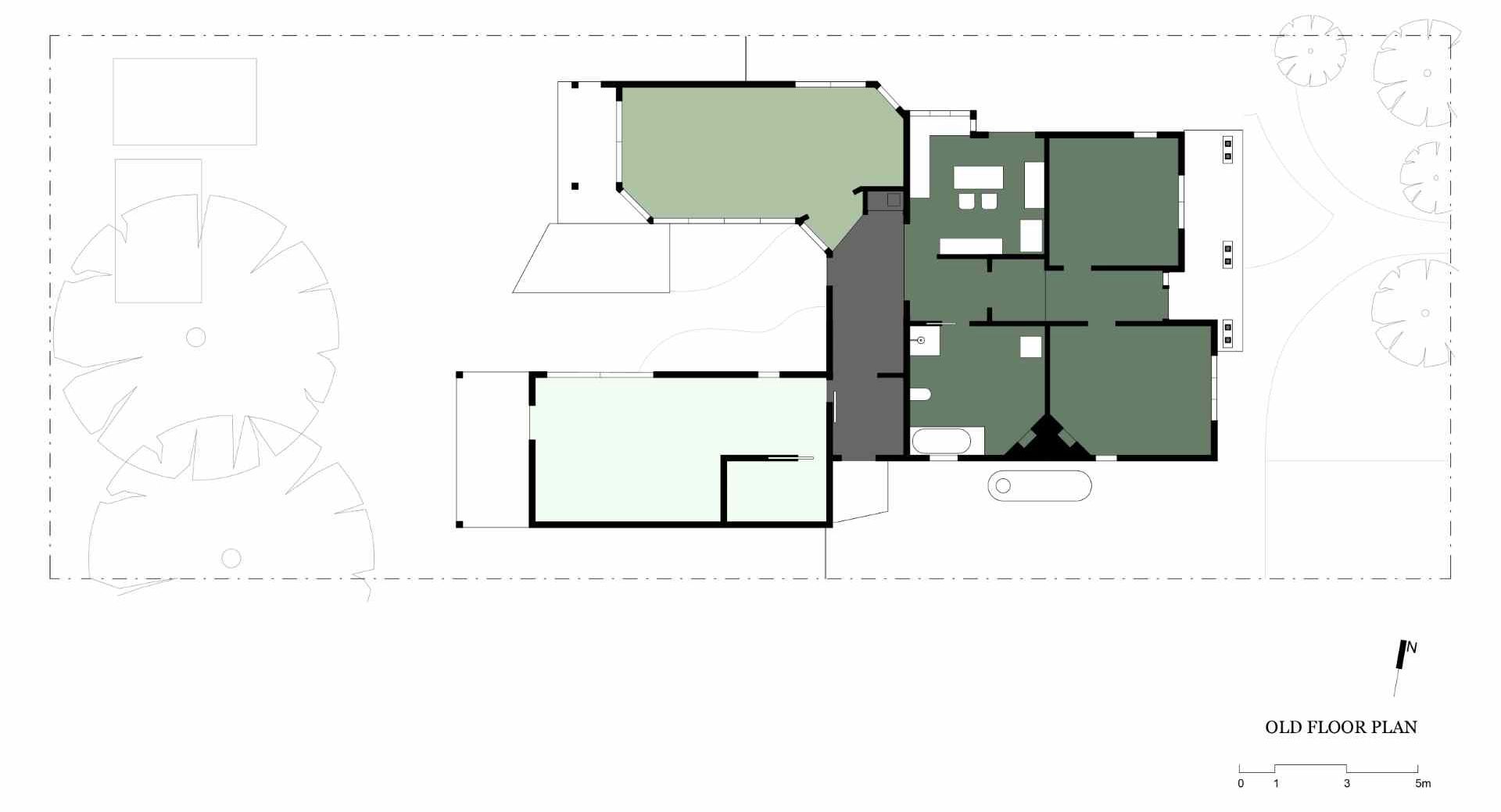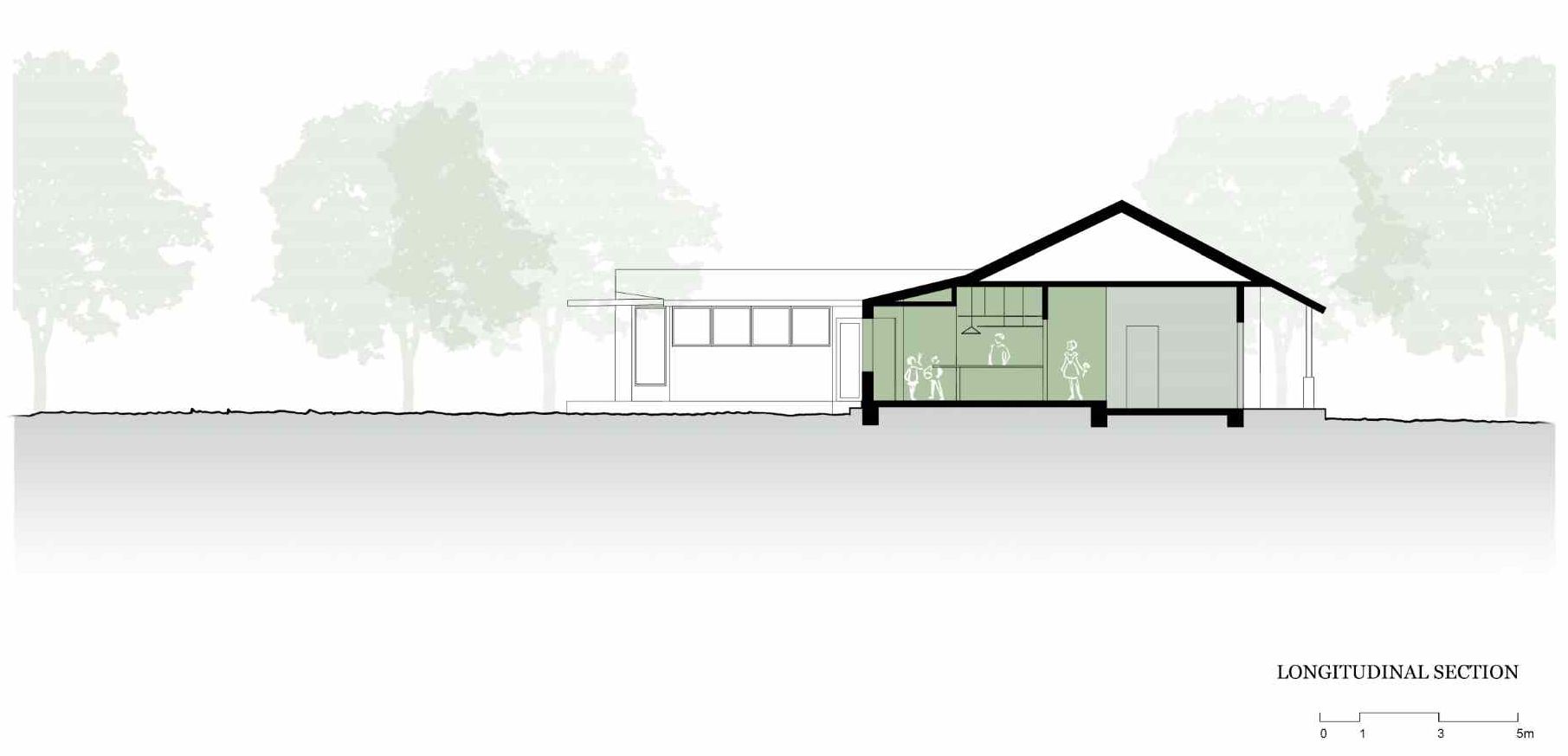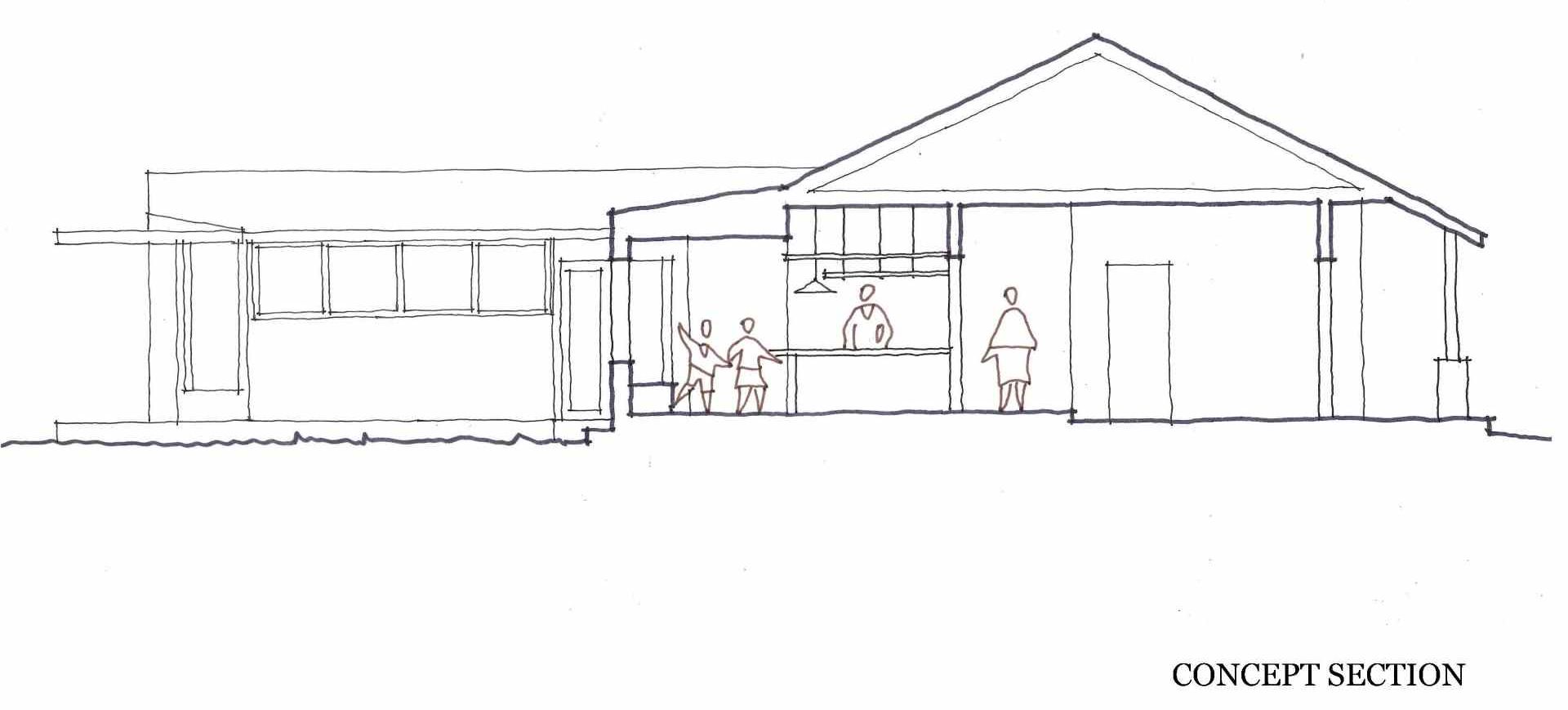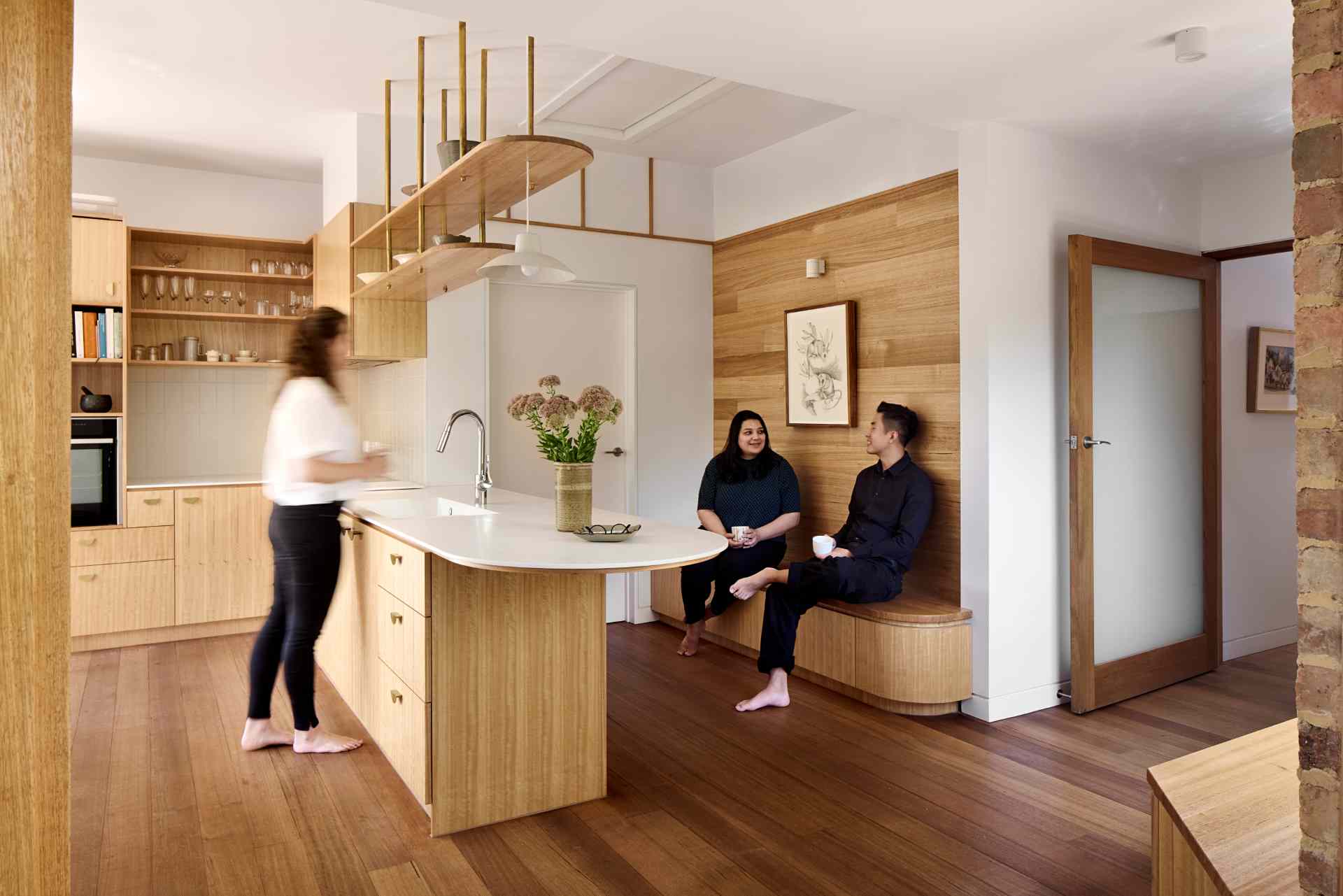
When Steffen Welsch Architects stepped into this decades-old Melbourne home, they were met with a challenge: a layout built in three disconnected stages. The kitchen was tucked away, the rooms were divided by narrow corridors, and while the footprint was generous, it lacked cohesion and functionality for modern living.
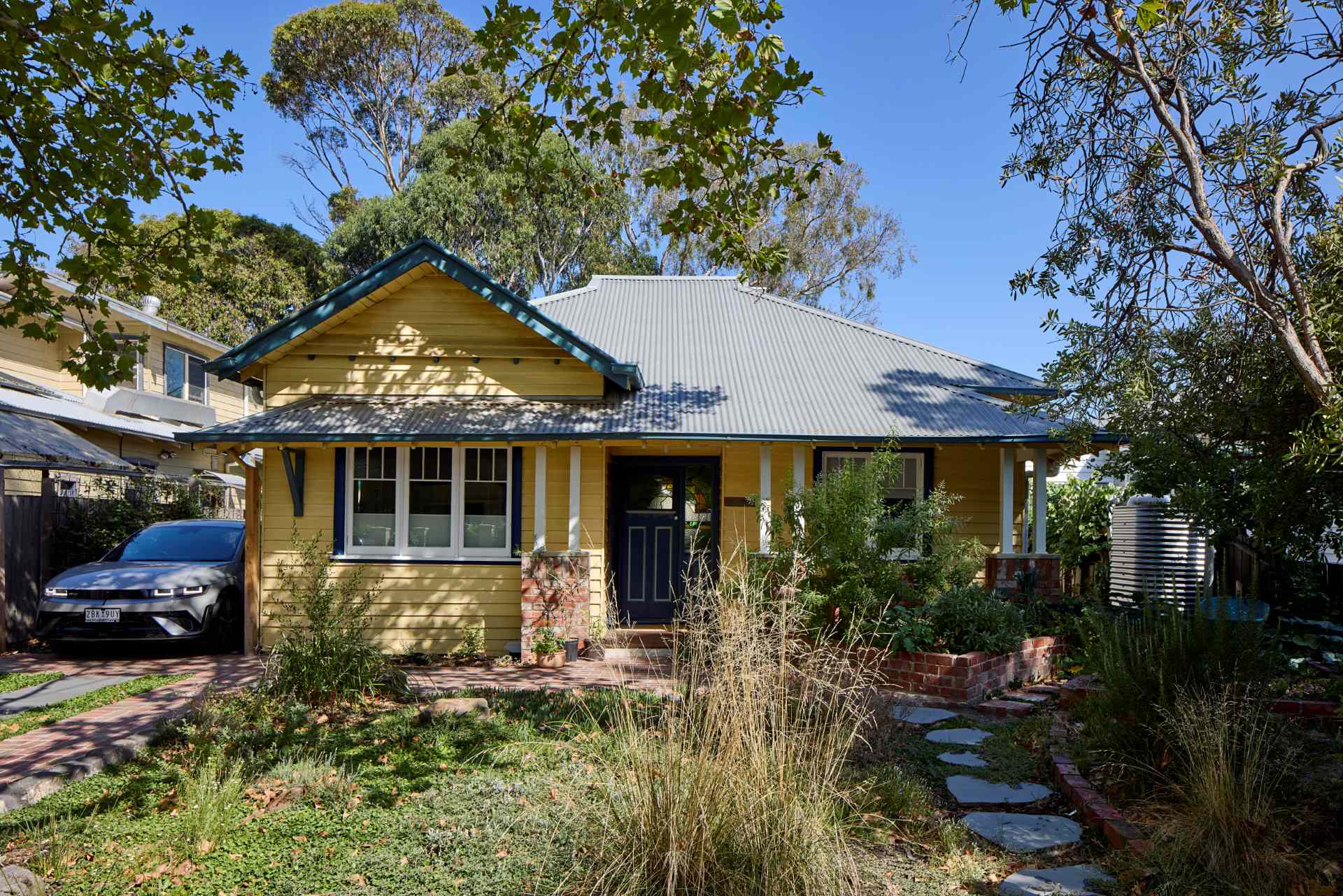
Rather than extending the footprint, the architects reimagined the interior. By removing walls, they created a cohesive central living space where kitchen, dining, and relaxed gathering areas flow seamlessly together, forming the social heart of the home.

Letting go of the traditional “one room, one function” approach, the architects designed a space that invites connection, where family and friends can cook, dine, and relax together.
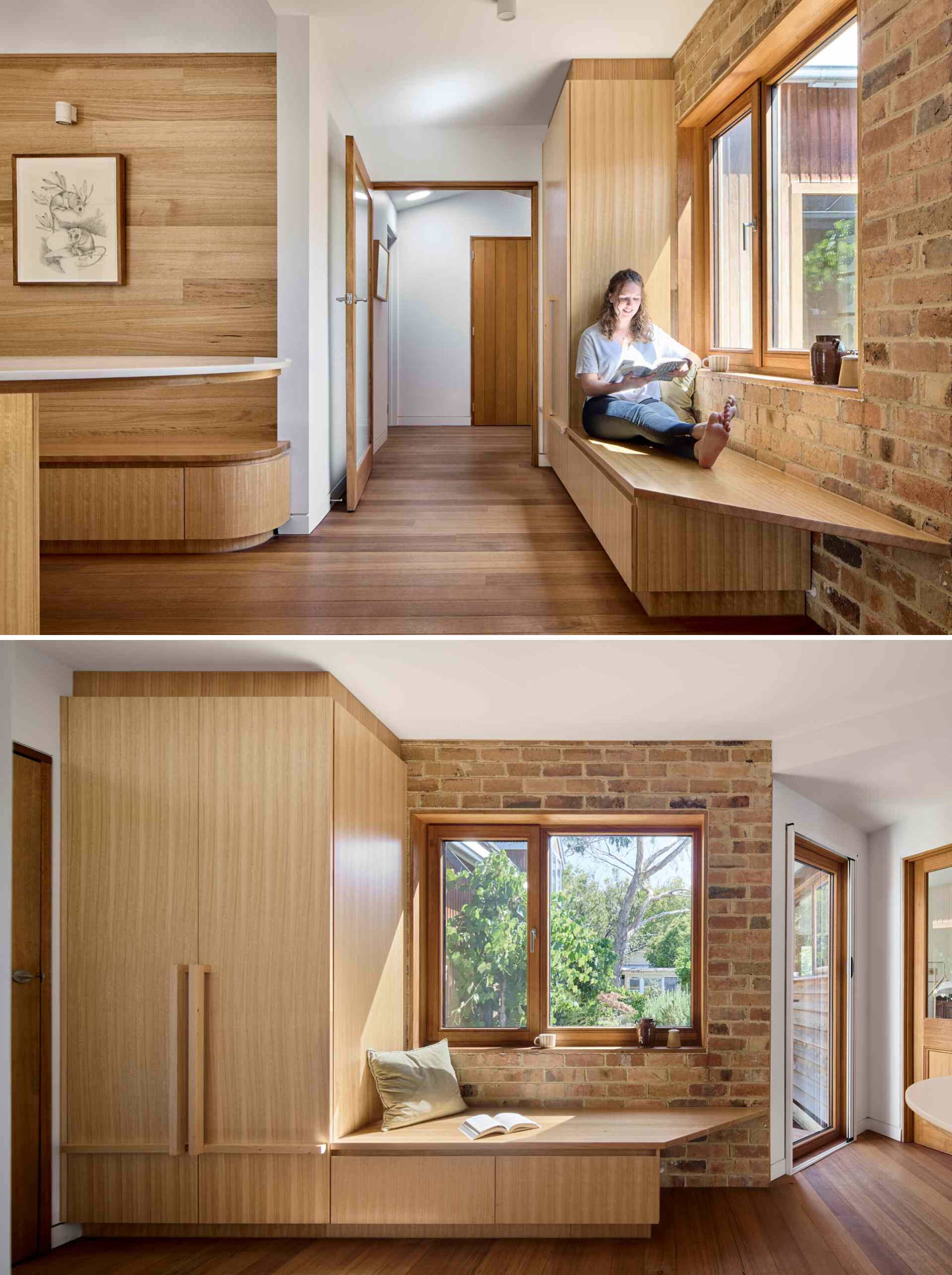
Around the kitchen, built-in benches and flexible seating areas create a space that’s as welcoming for casual chats as it is for family dinners.
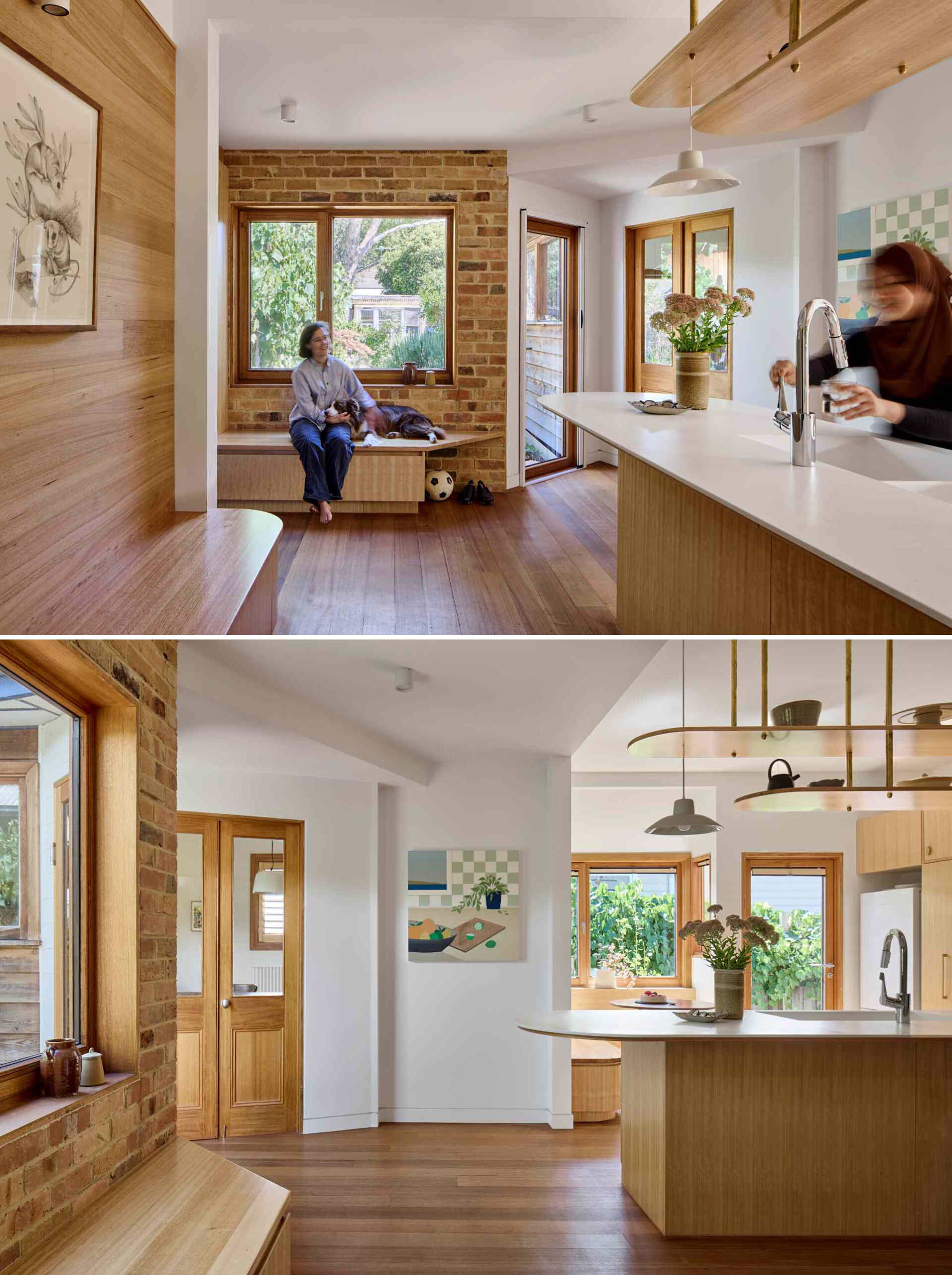
Recycled Vic Ash timber flooring from Urban Salvage complements the kitchen cabinetry, while Glacier White Corian countertops keep the space feeling crisp and bright.
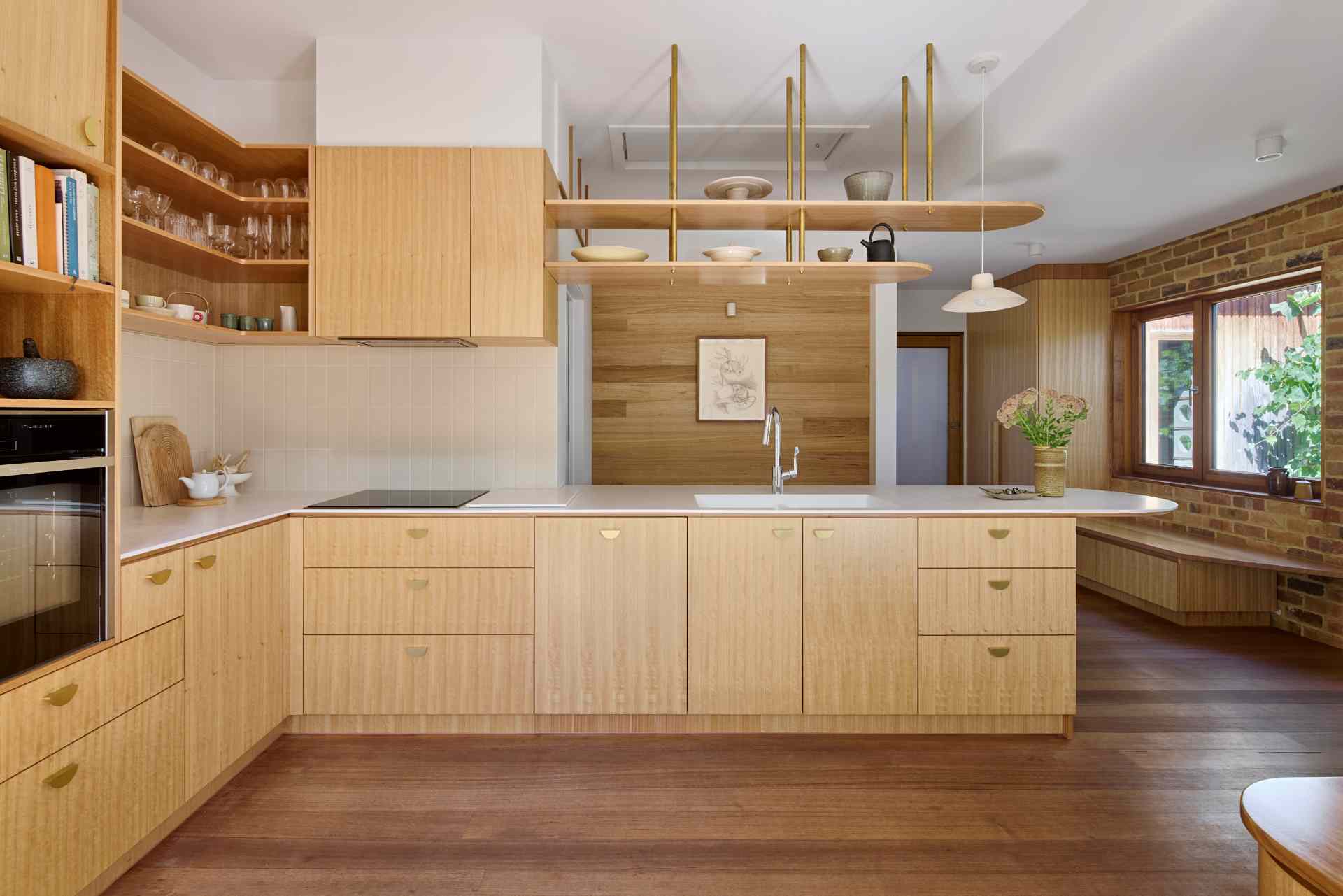

A built-in breakfast nook offers garden views and a quiet place to start the day, while open shelving above the kitchen bench brings texture and personality to the space.
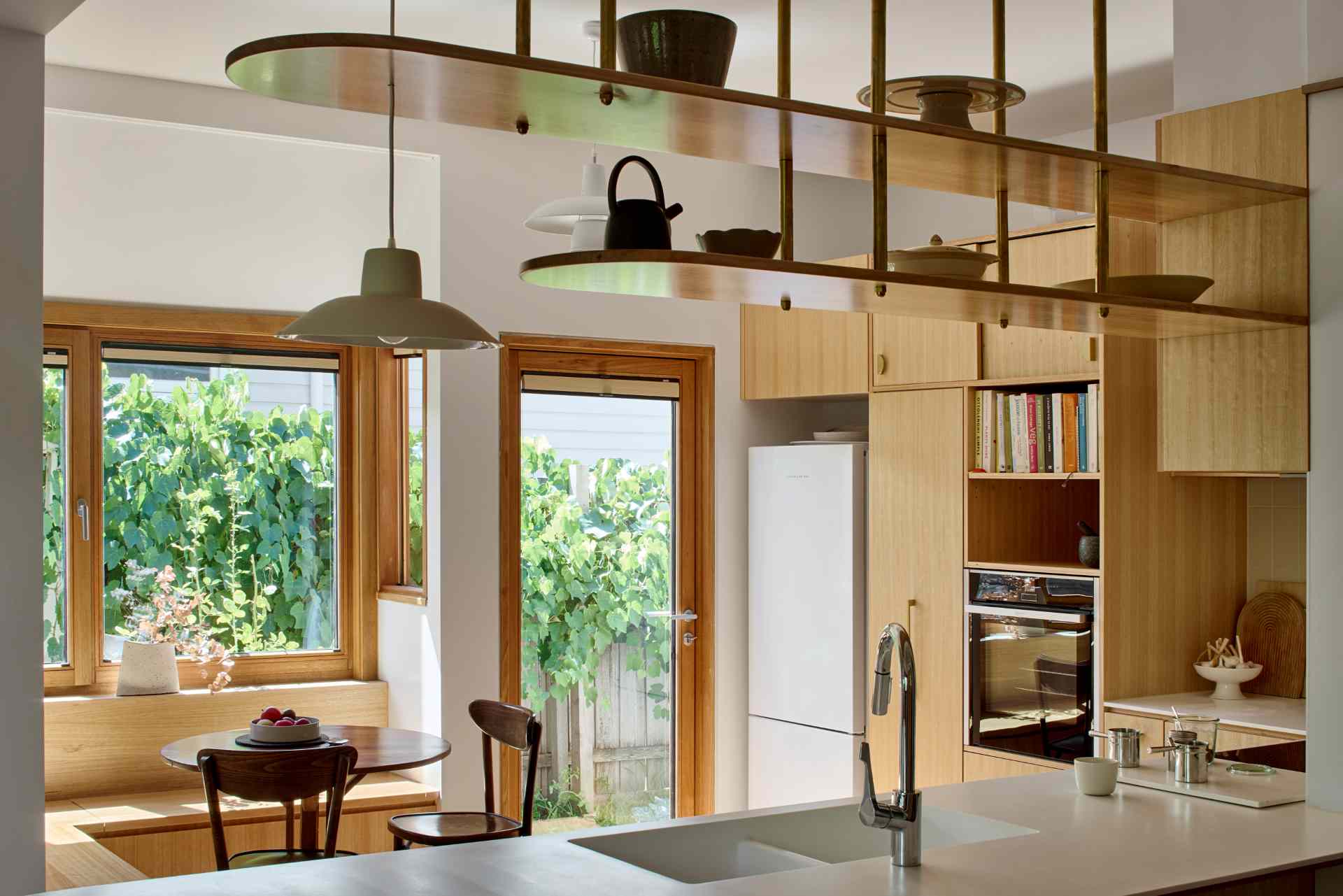
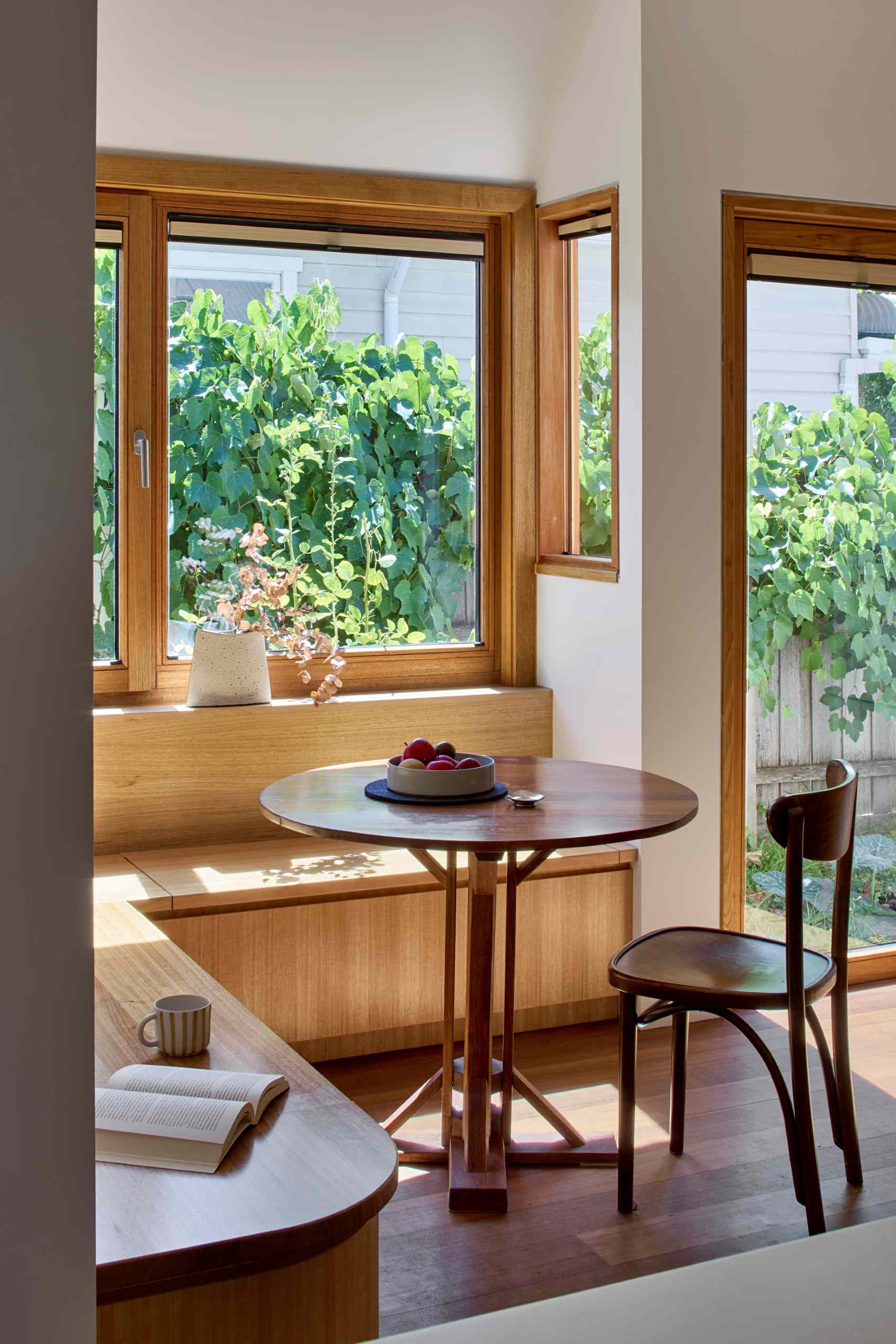
Here’s a video with the architect talking about the home.
Here’s a look at the old floor plan, the new floor plan, and the sections.
