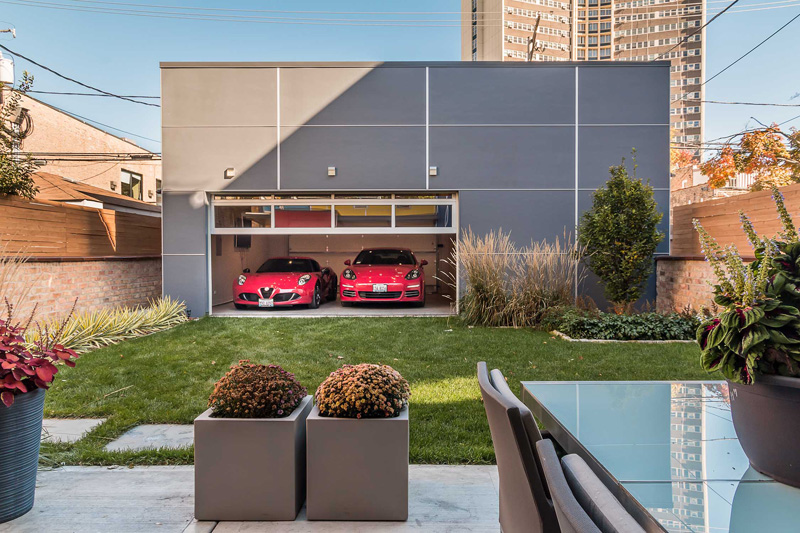Photography by Van Inwegen Digital Arts
A neglected 1970’s house in Chicago, Illinois, was left to just rot away until Nicholas Design Collaborative, and a brave home owner, decided to do something about it.
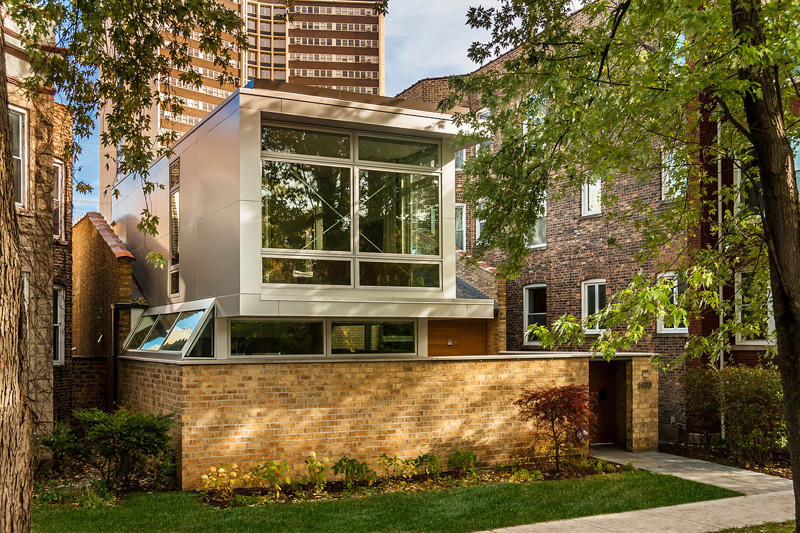
Photography by Van Inwegen Digital Arts
Acting as a designer, builder, and developer on the project, Nicholas Design Collaborative started work on the property as a spec house, but the home was sold to the buyer based on renderings and floor plans, just 2 weeks after starting marketing efforts, and prior to the purchase of the land.
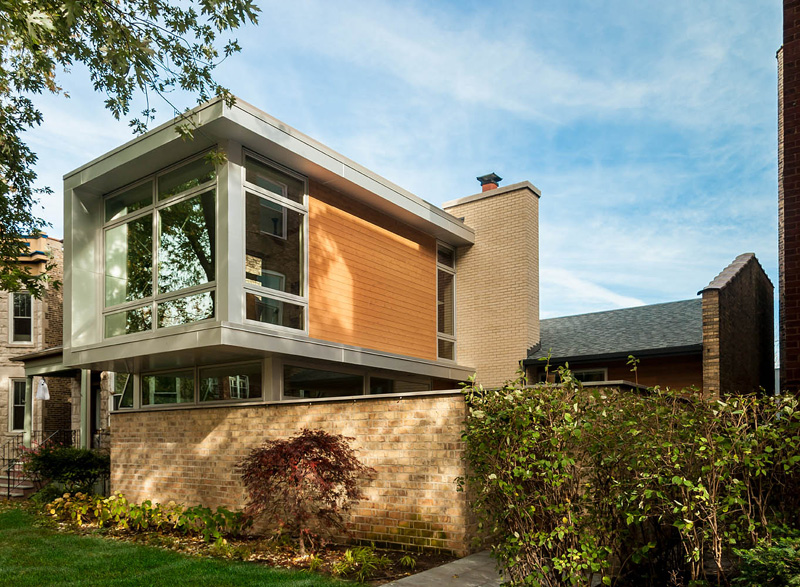
Photography by Van Inwegen Digital Arts
Once purchased, they set about updating and adding additional living spaces to the home, and bringing it up to current living standards.
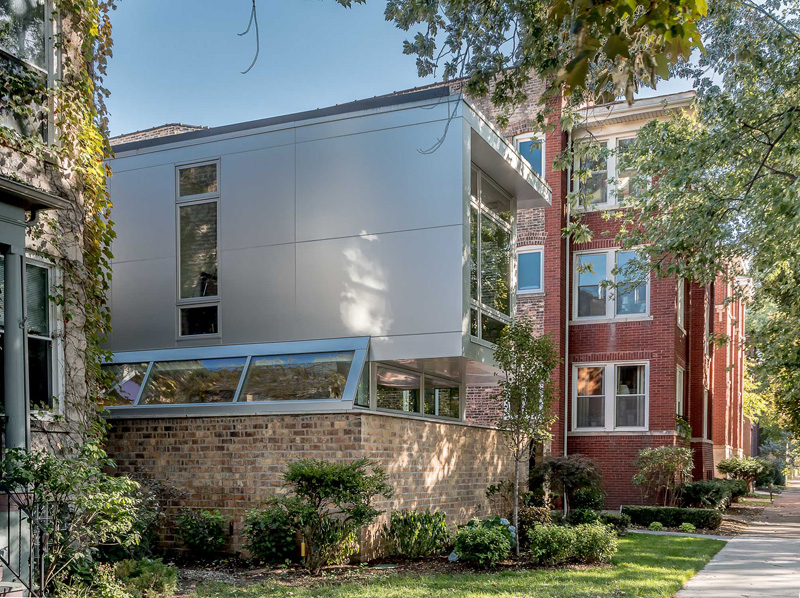
Photography by Van Inwegen Digital Arts
Upon entering the gate in the brick wall, you’re greeted by a small front courtyard.
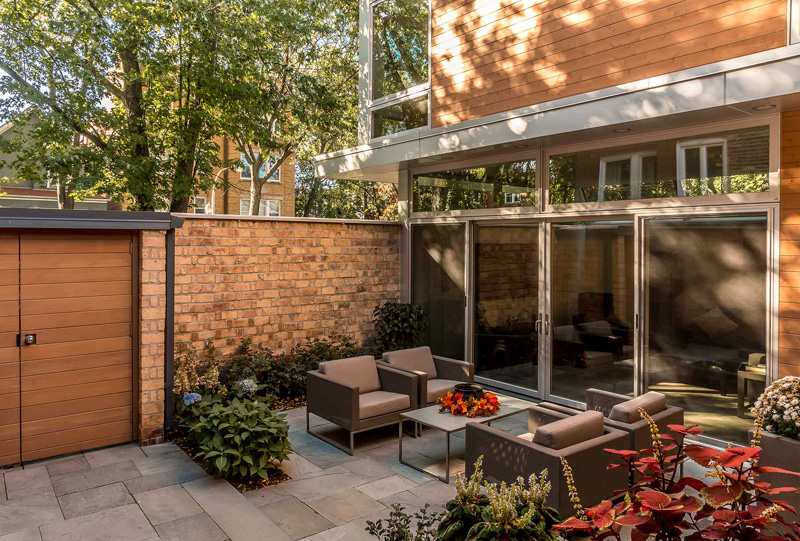
Photography by Van Inwegen Digital Arts
Next to the courtyard, large sliding double glass doors can be opened, making it easy for the interior and exterior spaces to become one.
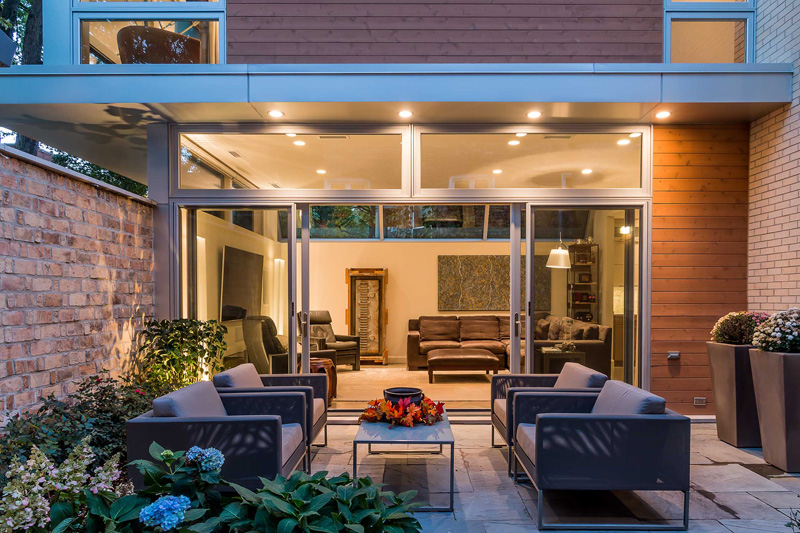
Photography by Van Inwegen Digital Arts
Inside, a chandelier hangs from the double-height ceiling.
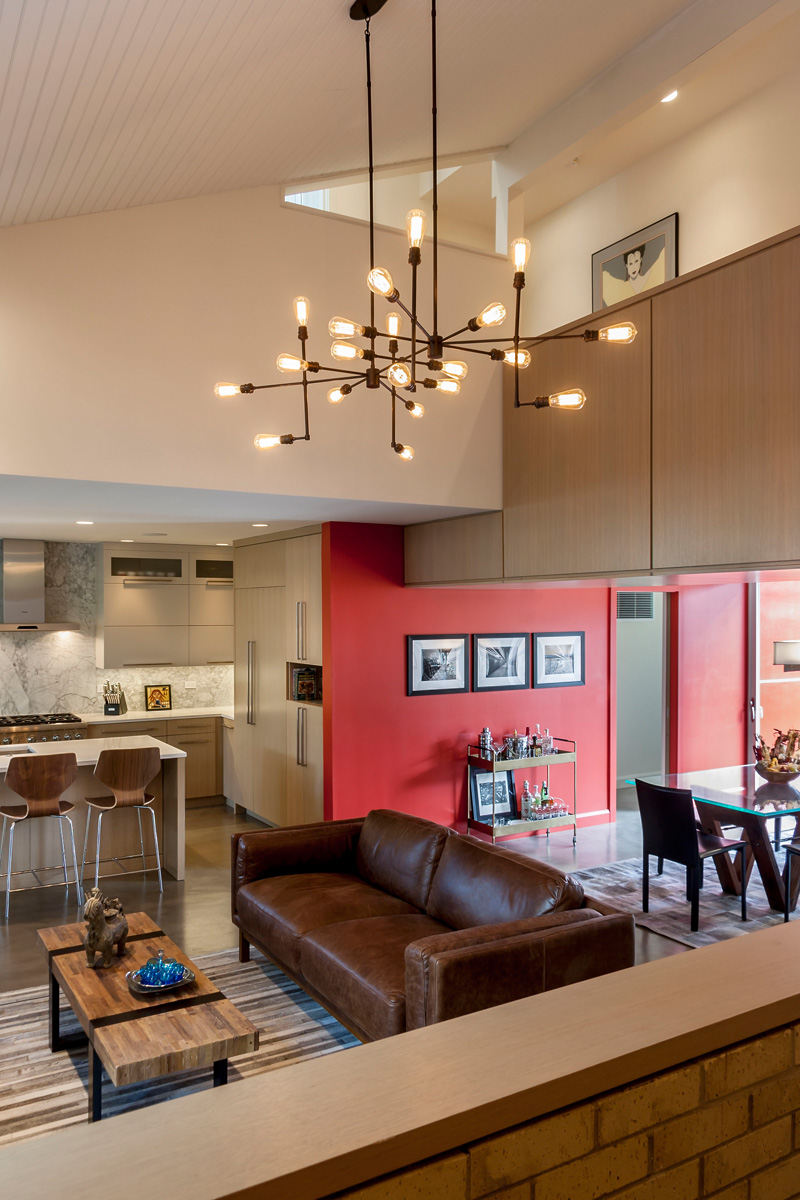
Photography by Van Inwegen Digital Arts
The living and dining spaces use rugs to help define the separate areas.
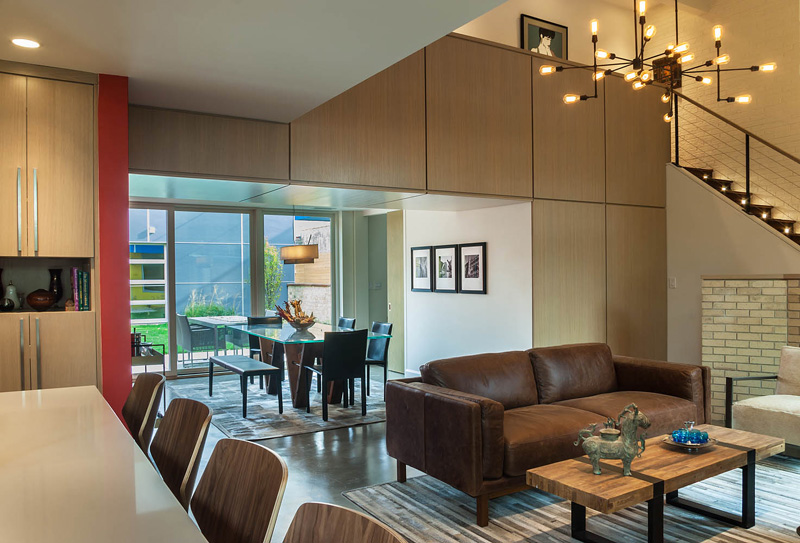
Photography by Van Inwegen Digital Arts
The living, dining, and kitchen areas all flow from one area to another.
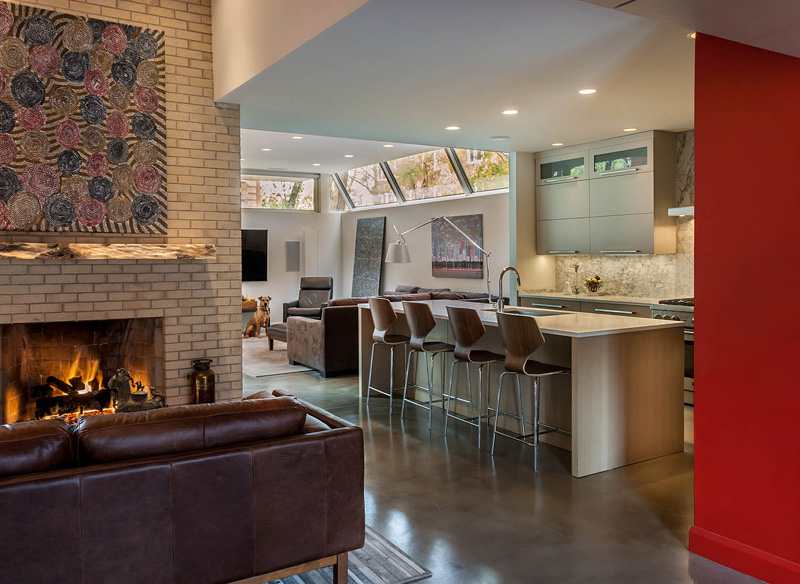
Photography by Van Inwegen Digital Arts
The kitchen has a large central island with bar seating.
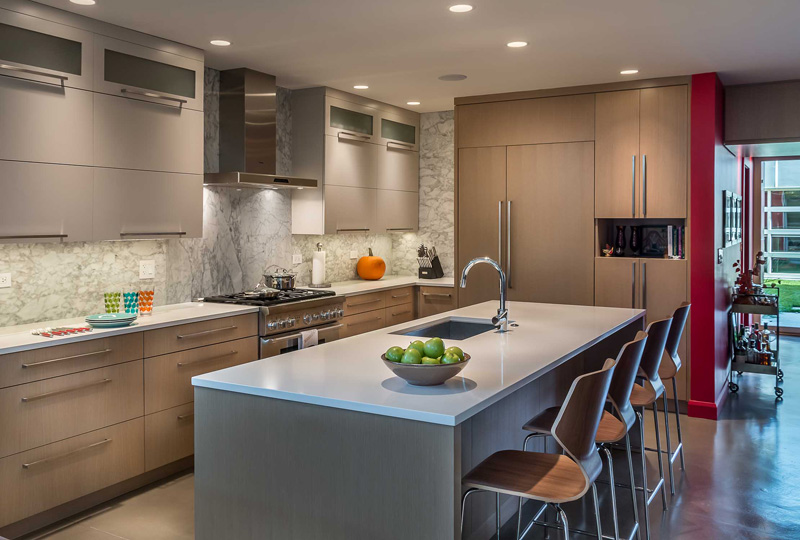
Photography by Van Inwegen Digital Arts
Wood stairs lead to the second floor.
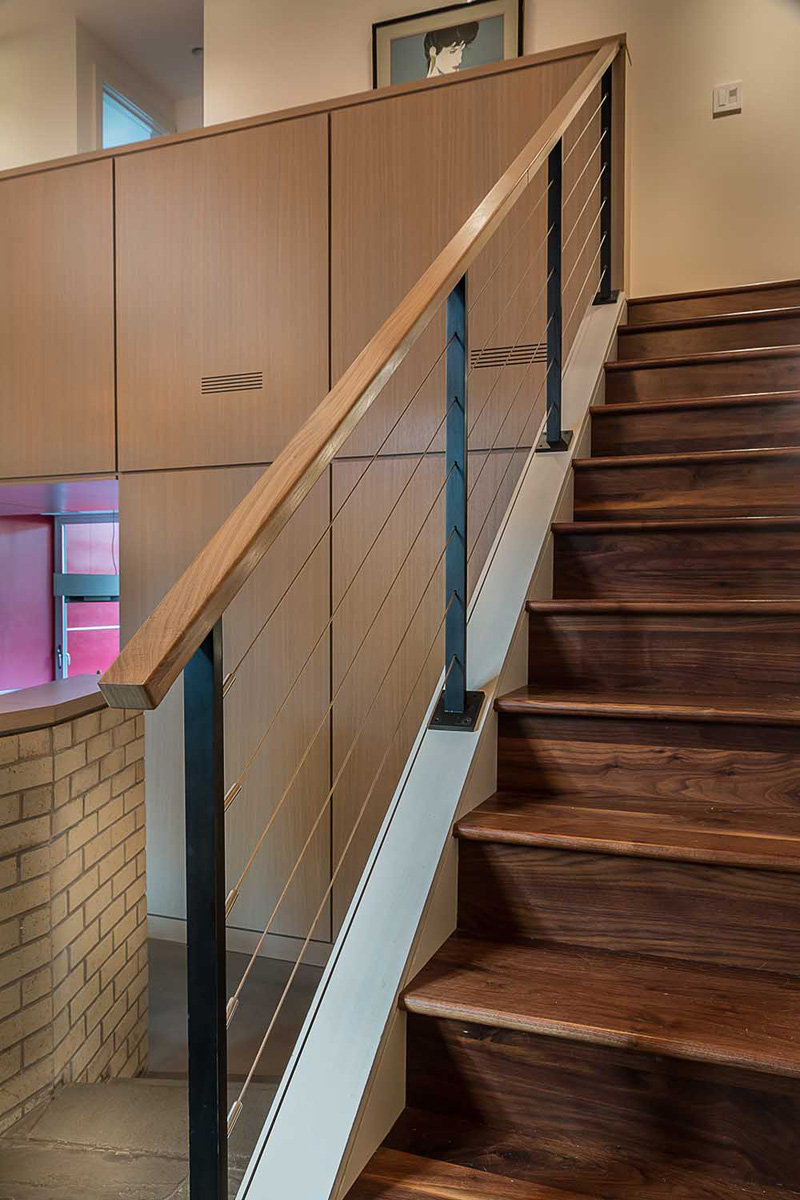
Photography by Van Inwegen Digital Arts
The master bedroom has floor-to-ceiling windows, allowing plenty of light to flood the room.
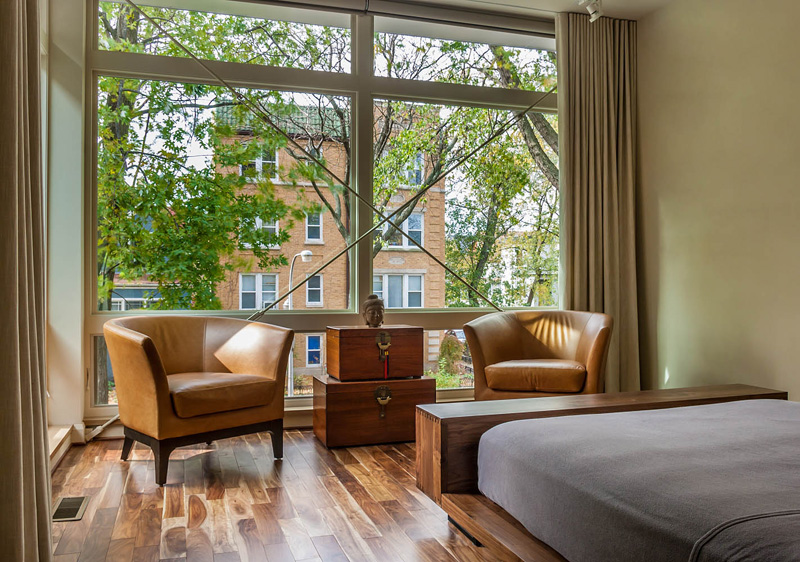
Photography by Van Inwegen Digital Arts
Before & After
The back of the home received a colorful update.

Photography by Van Inwegen Digital Arts
The backyard is home to a landscaped yard and outdoor dining area.
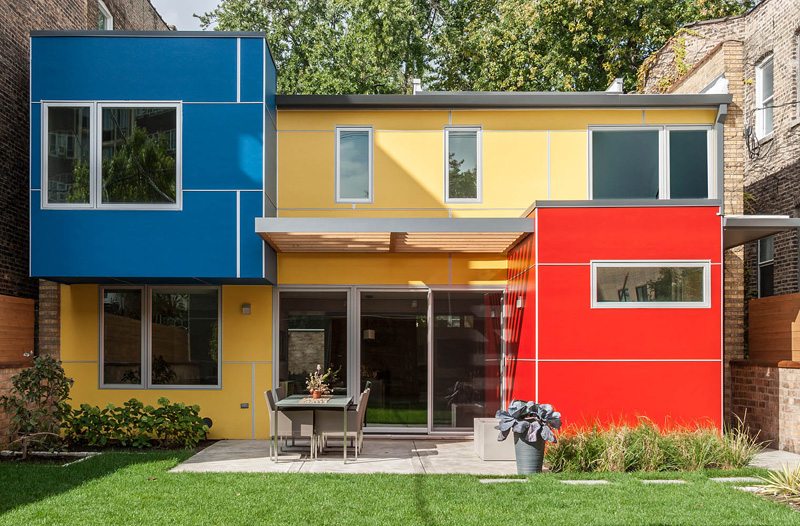
Photography by Van Inwegen Digital Arts
The garage is located on the other side of the backyard, with it being accessed from both the rear lane and garden space.
