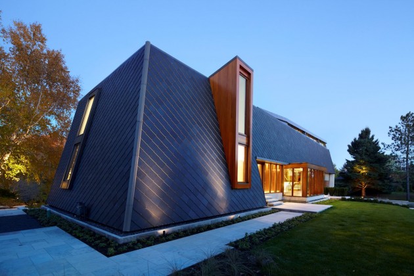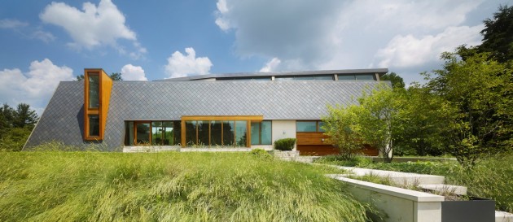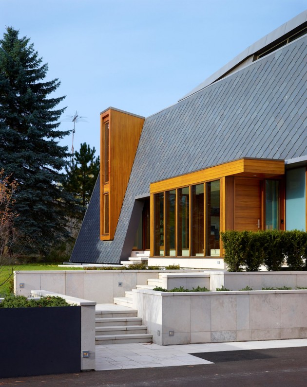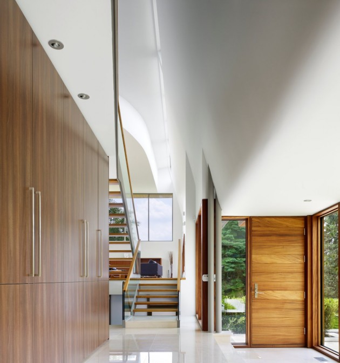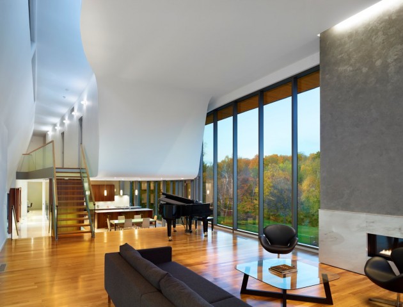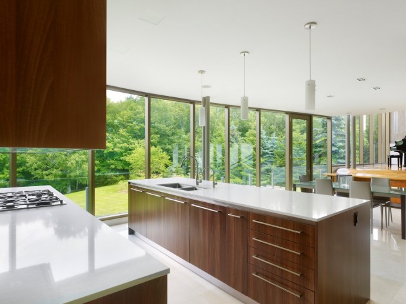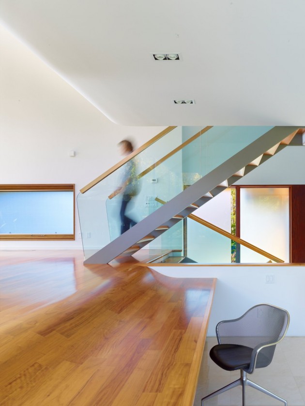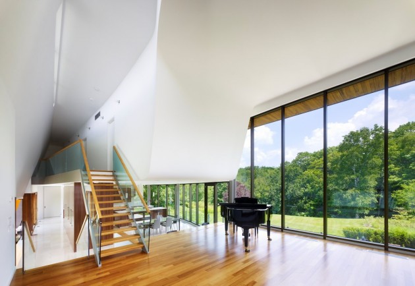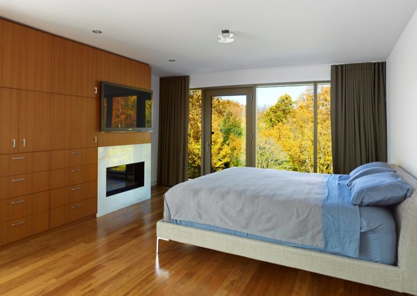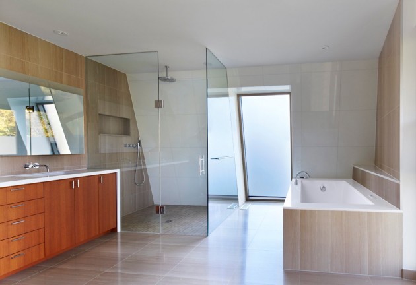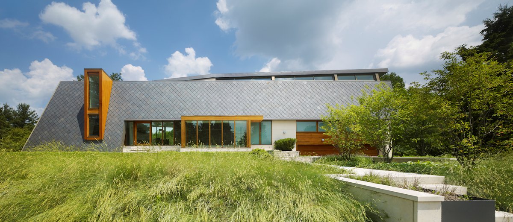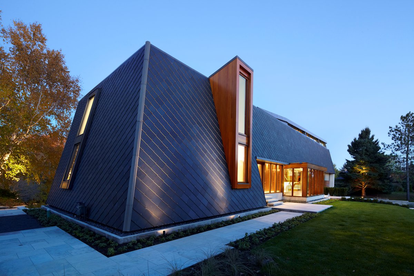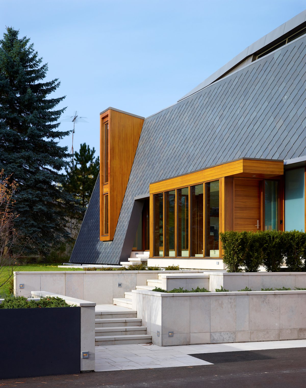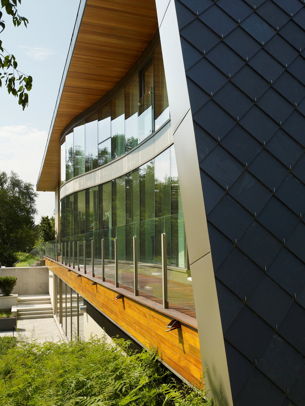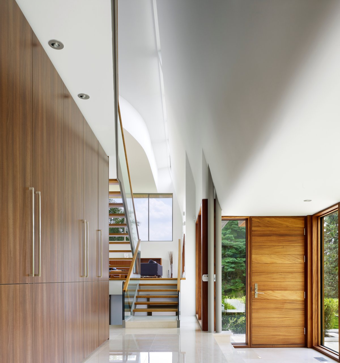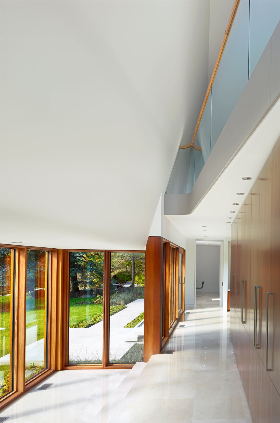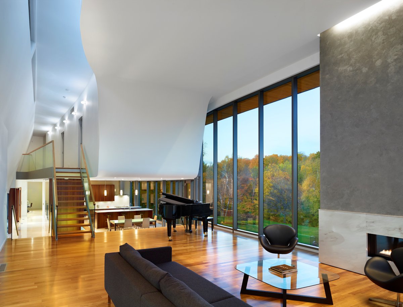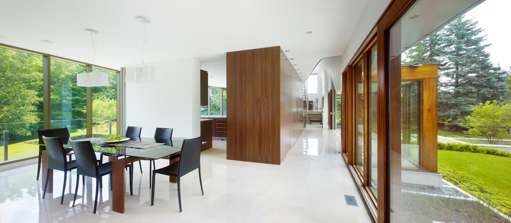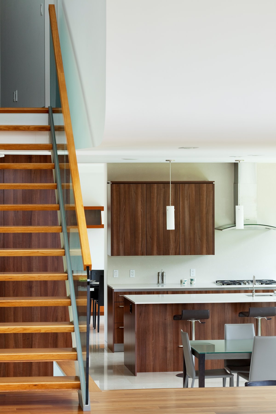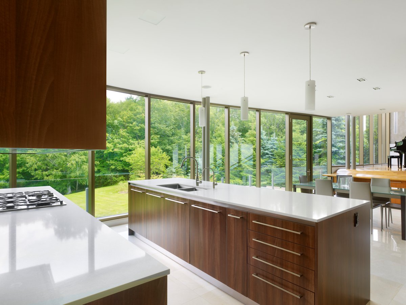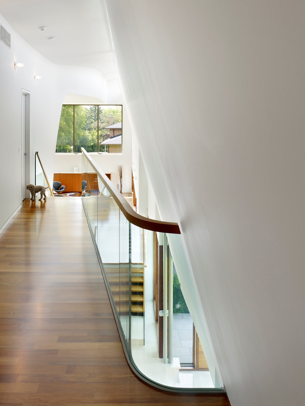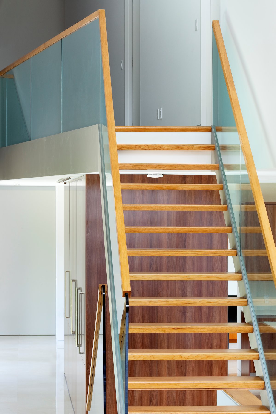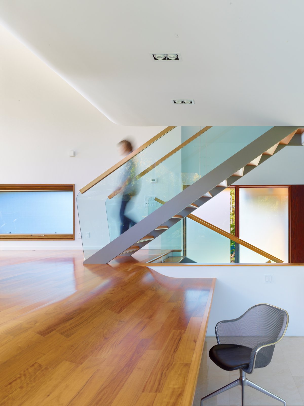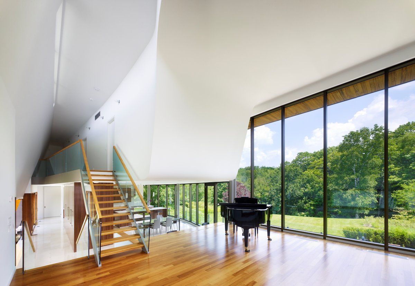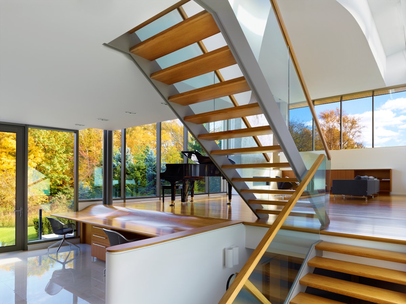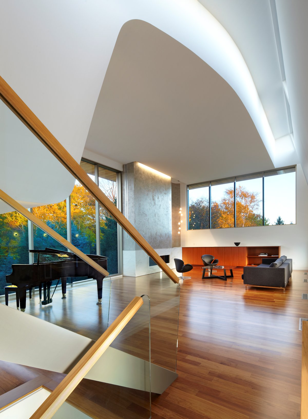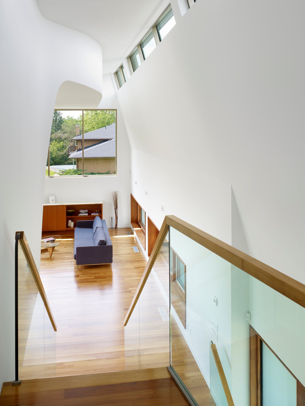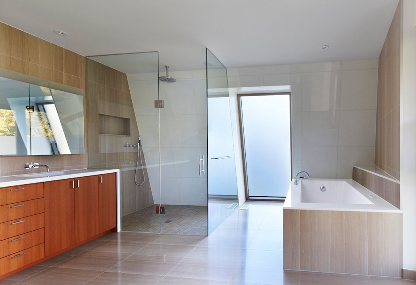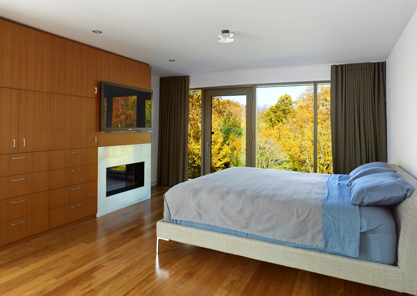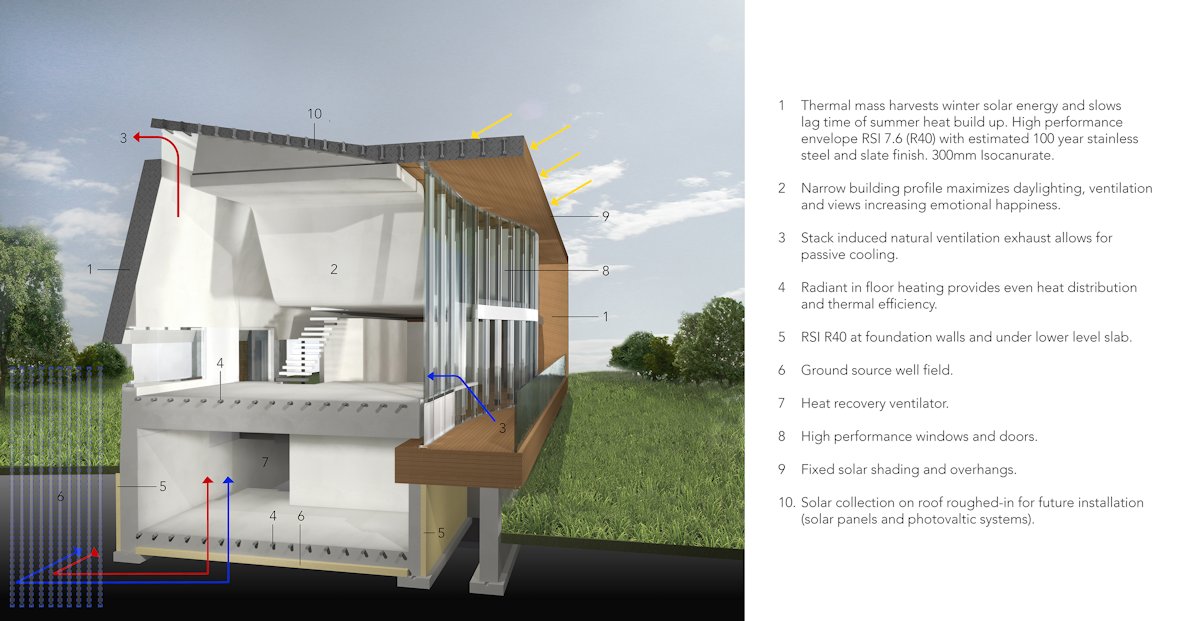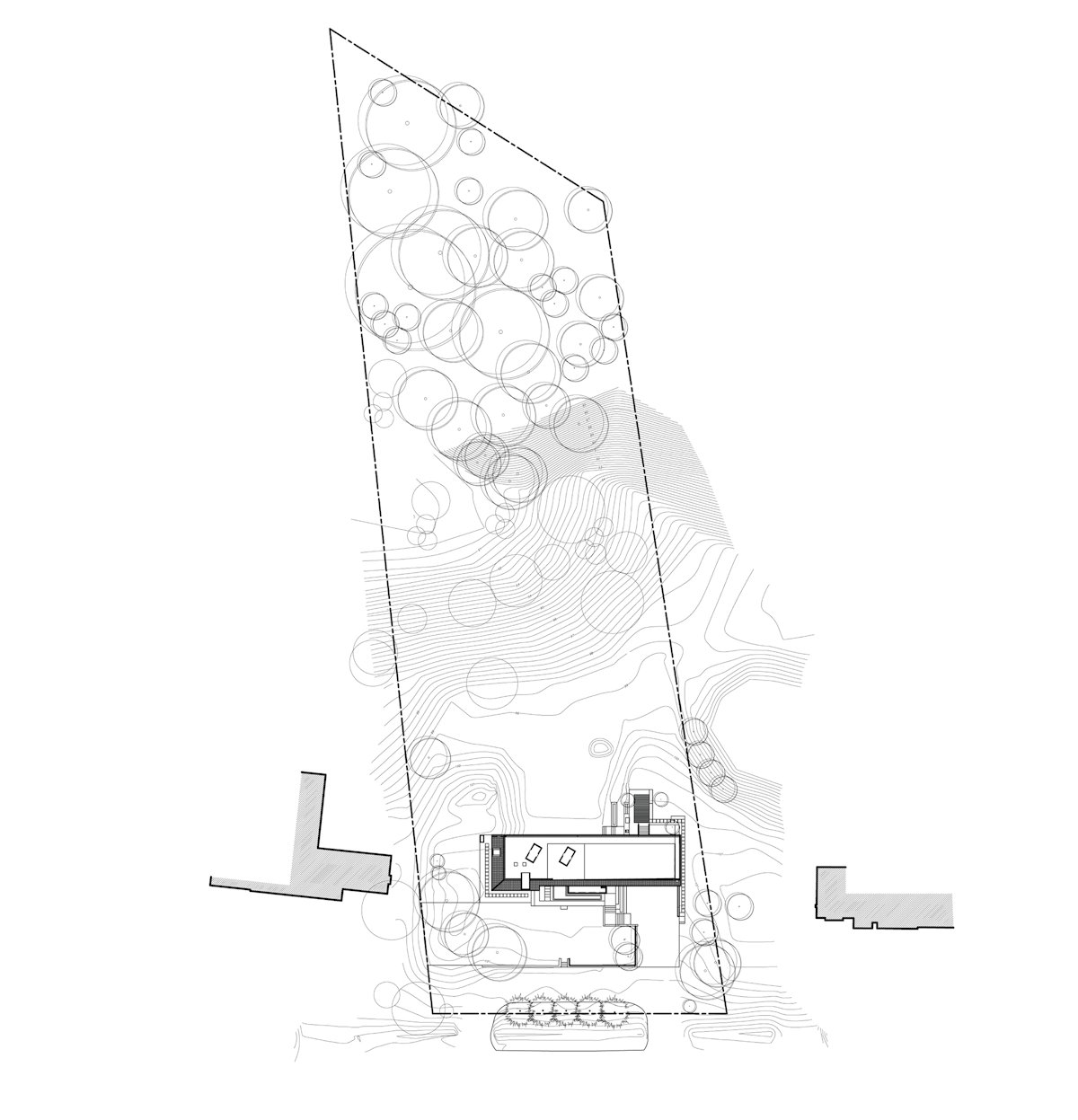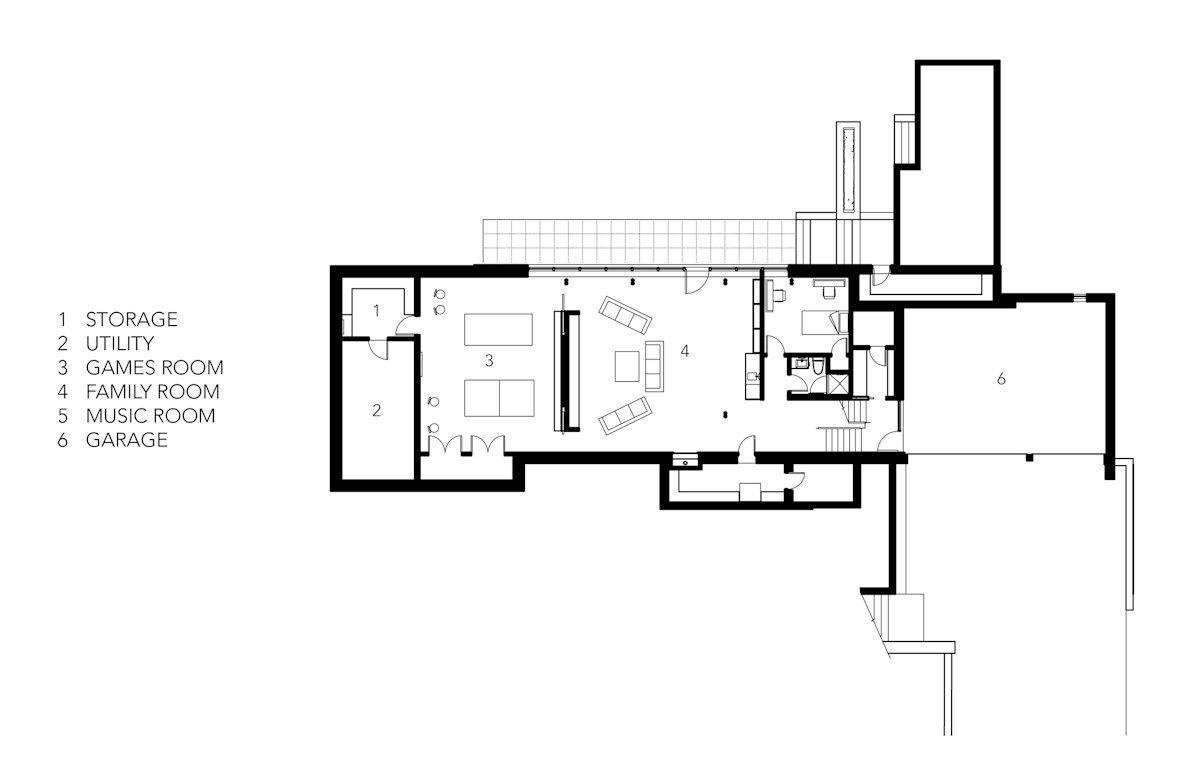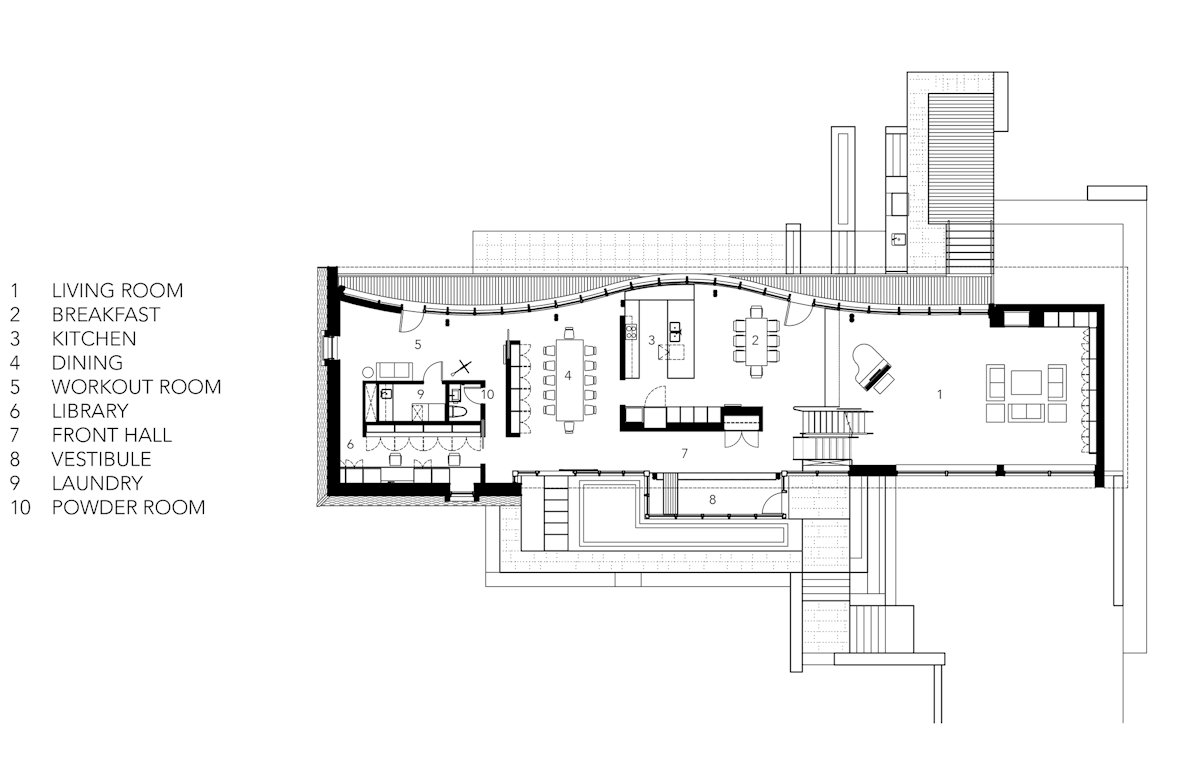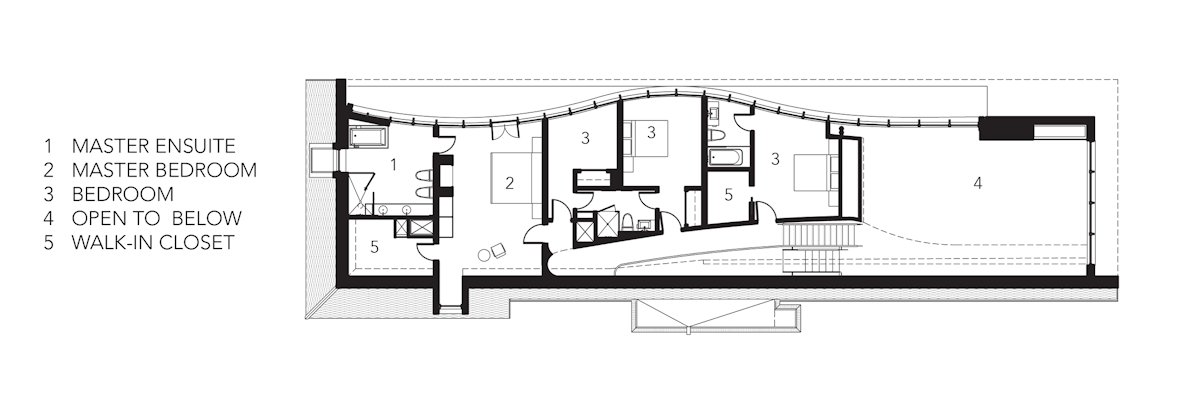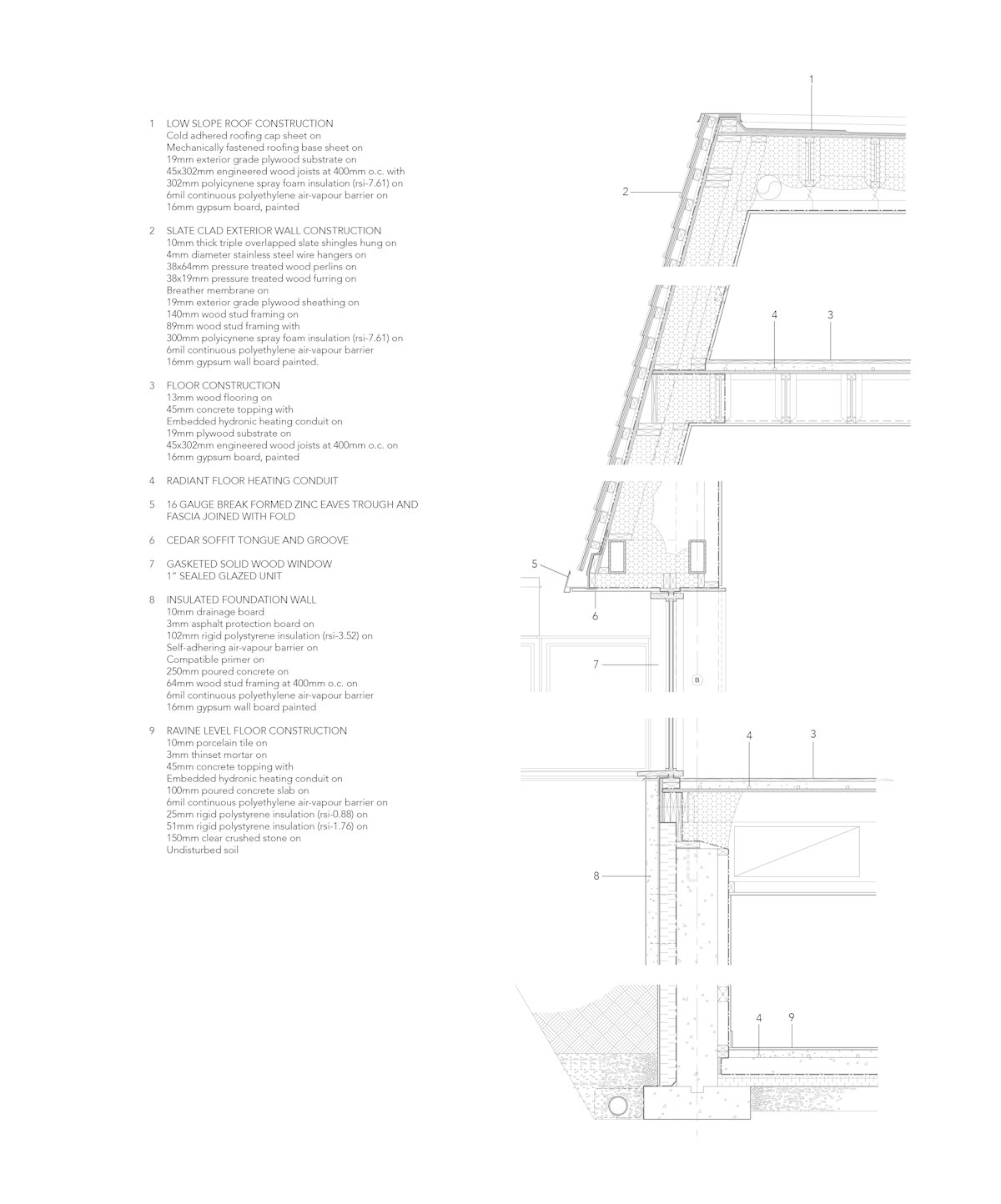Toronto architecture firm BORTOLOTTO designed a contemporary home in King City, Canada.
Project description
Just north of Toronto, Kings Cross is an idyllic rural community with rolling streets with architecturally distinct houses dating back to the 1960s. This new house sits low amid lush greenery, occupying the footprint of a previous house, but replacing it with a building whose style is thoroughly modern in both design and performance. Bold and direct, the house takes design cues from the unusual typography of the area and from the ranch style mansard roofs of some of the neighbouring houses. Dramatically horizontal and filled with light, and at the same time protective and sheltering, it eschews all kinds of popular and mass-produced contemporary design features. What is remarkable about this house is that nothing is ordinary – its materials, form, and systems create both a house and an environmental artwork.
The distinctive facades of the imaginative form poetically and functionally respond to the scenery in the front and back. Stepped landscaping naturally connects the driveway to the bold sloping front façade and creates a gentle transition between the home and the 2.3-acre property. In contrast to the privacy provided by the front façade, the glazed and undulating rear façade opens the home to a mature forest. The lower level takes advantage of the sloped yard to provide a direct walkout to the ravine.
The sinuous curve of the glass wall establishes the sculptural language of the interior. Rather than conceiving of the house in straightforward planes, split-levels naturally expand and contract creating movement and intimacy. The soaring ceiling of the ‘Great Room’ gracefully sweeps down to carve out the second floor that holds the bedrooms; this gentle curve is reiterated as the floor spills into the kitchen. This playful scooping and carving creates an internal landscape that parallels the rolling hills of the spectacular ravine, visible from each light-filled room in the house.
The materials, chosen for their natural properties and ability to endure the regional climate, reinforce the ethereal quality of the home. The front façade is clad in triple layered slate supported by stainless steel clips (system to last 100 years), complimented by wood framed windows. The unblemished white interiors create fields to catch light. Marble, stone, glass and wood finishes add warmth and provide a neutral stage from which to view the changing seasonal colours.
By situating the new house on the footprint of its predecessor, the design minimized the disturbance of the surrounding landscape. Orienting 7.61 RSI insulation on the north and west façades and roof and operable glazing on the south and east facades maximizes natural daylight, passive heating, cooling and ventilation. Radiant flooring, ground source heating and photovoltaic technologies further reduce dependency on non-renewable energy. VOC free materials ensure high indoor air quality. The house has a remarkable Energy Efficiency Rating of 80, achieving an Energy Star rating and surpassing the R2000 requirements.
The undulating curves and lightness of this unique home shape sight-lines with great care, while also quietly breaking from conventional residential design. The result demonstrates how the art of building can give us new ways of seeing and experiencing.
Architect: BORTOLOTTO
Project Team: Tania Bortolotto, Alex Horber, Jerry Lin, Paul Aquilina, Cherry Yeung
Consultants:
Primary Consultant and Architects: Bortolotto
Sustainability and Building Envelope: Halsall Group
Structural Engineers: Blackwell Partnership
Mechanical Engineers: BK Consulting
Electrical Engineers: Jain and Associates
Lighting: Bortolotto
Landscaping: Natural Harmony Design
Contractor Name: Arcademia Group
Photography by Tom Arban and Shai Gill
