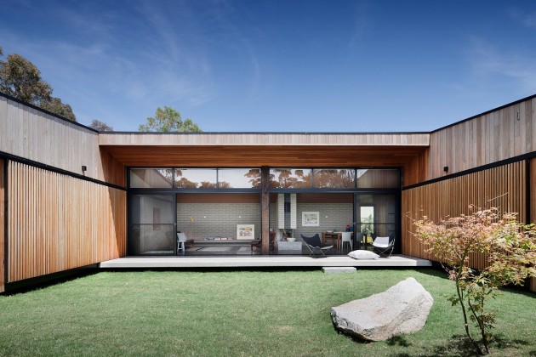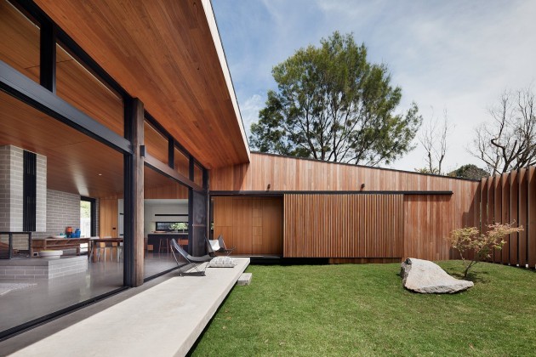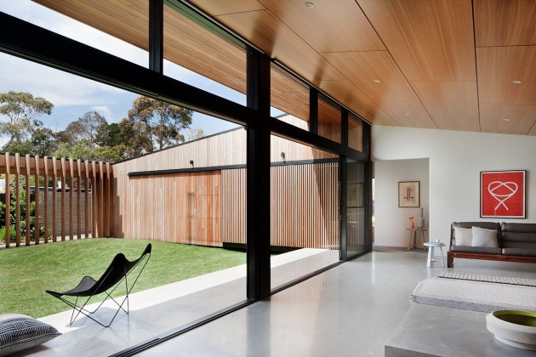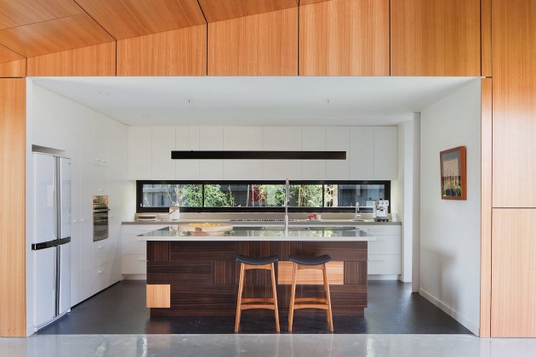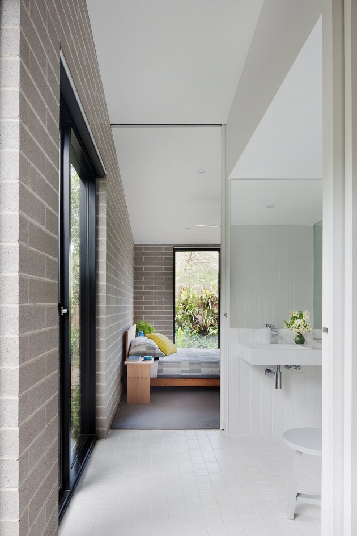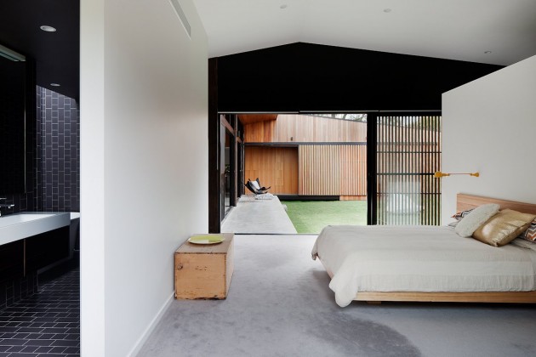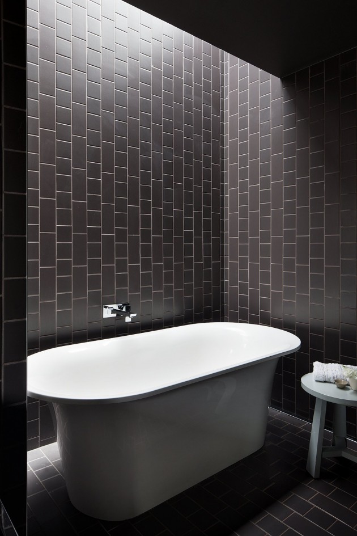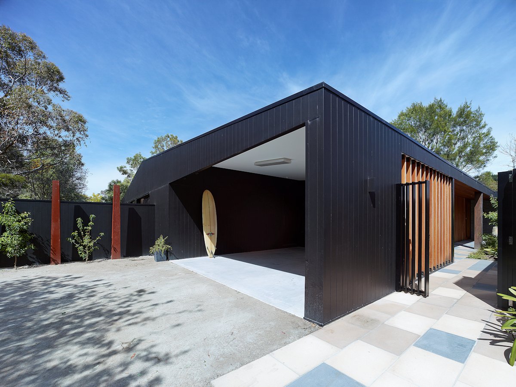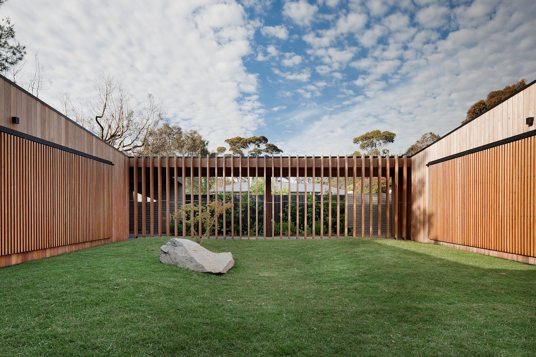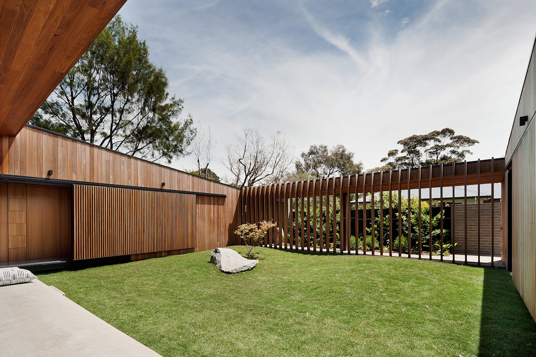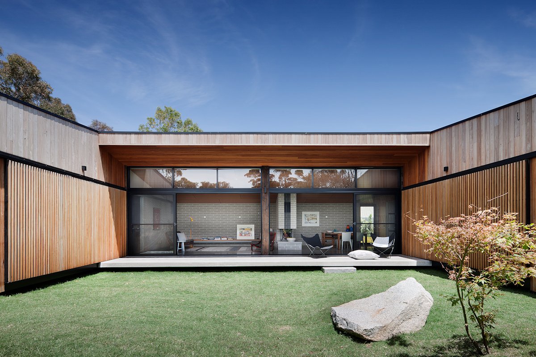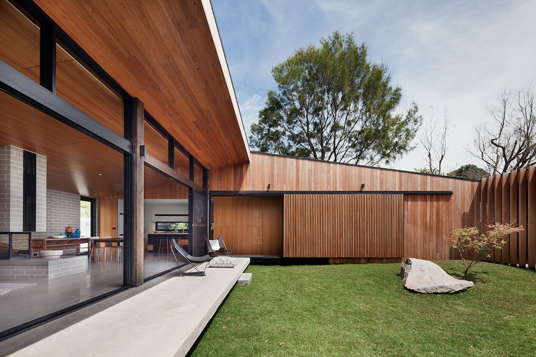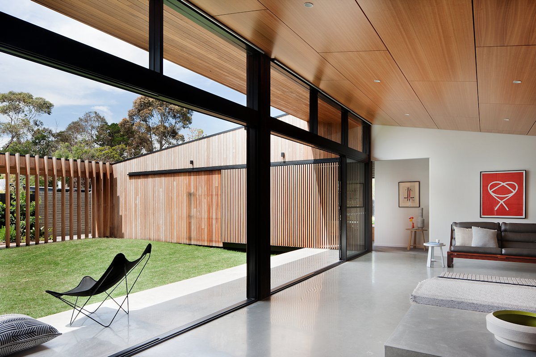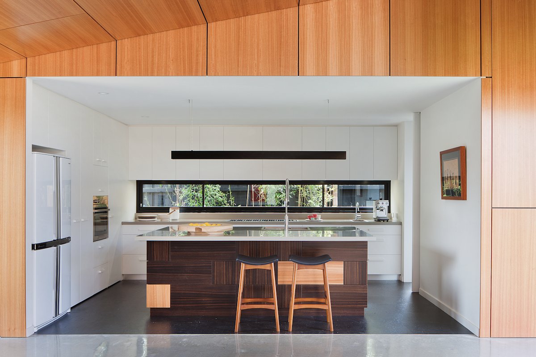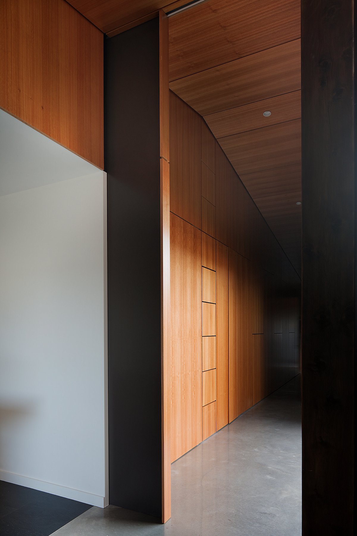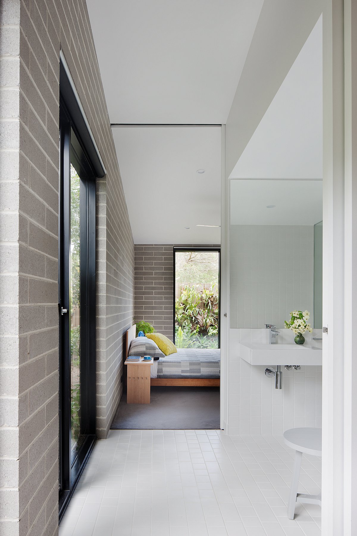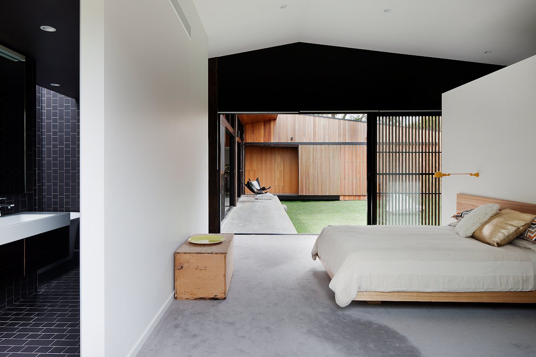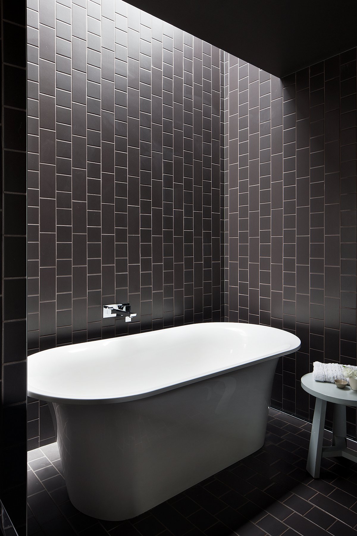Bower Architecture designed the Hover House, located in Mt. Martha, Australia.
Project description
Hover house is a residence in beachside Mt. Martha (Victoria, Australia) re-imagining the single dwelling courtyard on a rear battle-axe block. The project brief was for a tranquil, sustainable and private home filled with natural light, warmth and texture. As privacy and outlook were limited the concept sought to create a captivating internal focus in the form of a central courtyard, providing a strong link between key spaces. In order to maximise natural light and privacy a simple sectional gable shape was extruded through the east-west axis of the house, resulting in a form that efficiently collects rainwater, incorporates sustainable passive systems and emphasises views to distant gum tree canopies.
Hover House provides the clients and their friends and family with a warm and functional home all year round, adaptable to varying internal and external circumstances. Lovingly detailed concealed sliding doors and timber screens allow for the flexibility of each bedroom wing to be open or closed independently from the main living space, aiding energy efficiency and privacy and varying the character of the house with different configurations. Bedrooms and kitchen areas also capture discrete connections to exterior gardens around the site periphery, complementing the courtyard focus of the living and entry areas.
Internal concrete blockwork, timber veneer and a polished concrete floor provide cost effective texture and warmth throughout the internal living spaces. The reverse veneer blockwork, insulated concrete slab and fireplace are also effective as thermal mass and, combined with passive ventilation, result in a low energy house which is cost effective to run.
Hover House is a “replicable prototype for cost effective, high amenity housing” (Nigel Bertram, AIA Victorian Architecture Awards Jury 2014) suitable for other sites where a hostile outlook invites the creation of a meaningful inward focus.
Architect: Bower Architecture
Photography by Shannon McGrath
