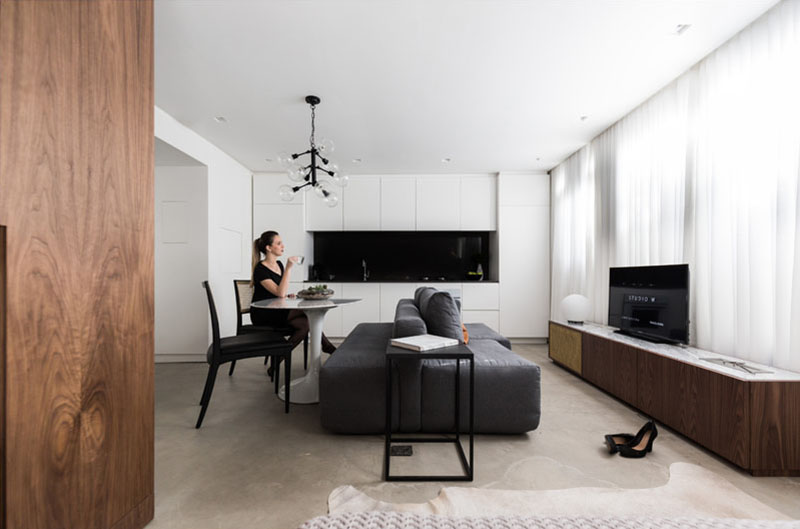Architects Raquel Zaffalon and João Pedro Crescente of AMBIDESTRO have transformed just 430 square feet (40m²) in Porto Alegre, Brazil, into a showcase of how comfort, elegance, and design can coexist beautifully in a compact home.
The apartment’s layout is completely open, with the entry, kitchen, living, dining, and bedroom flowing into one another. To maximize space, a custom sofa was created for the living area, paired with a sleek TV cabinet that doubles as extra storage.
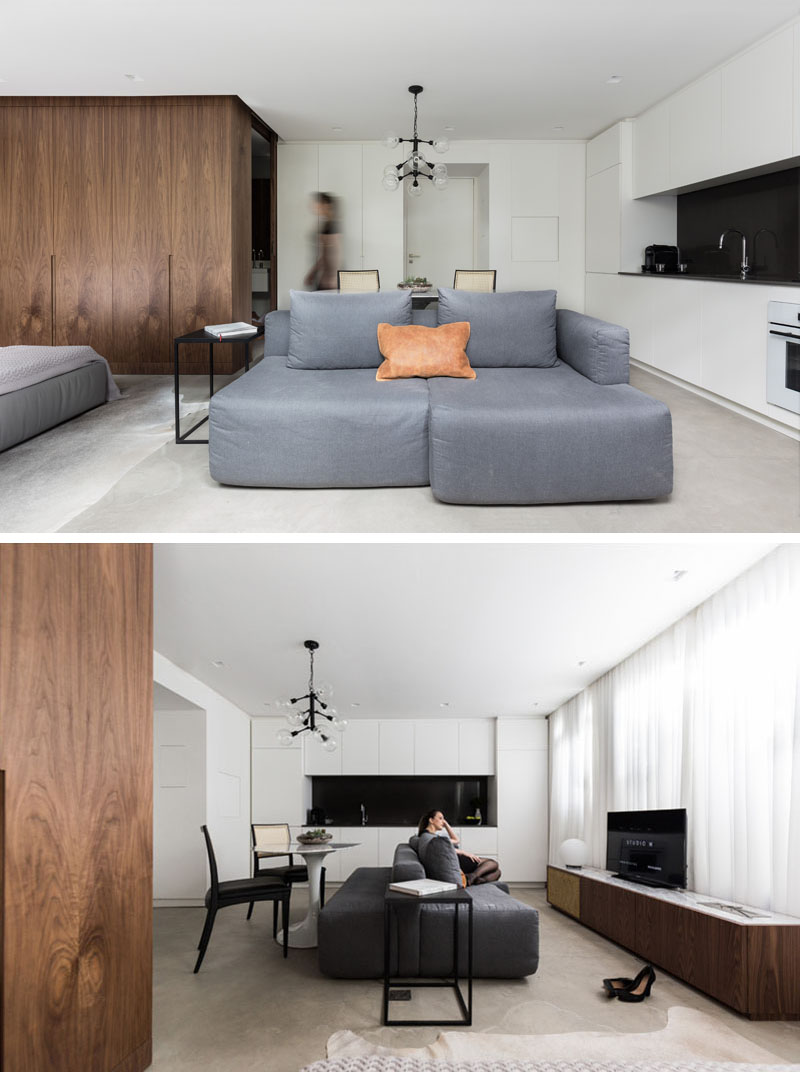
Along one wall, the kitchen stands out with bright white cabinets and a contrasting black backsplash. An integrated fridge keeps the look seamless and polished.
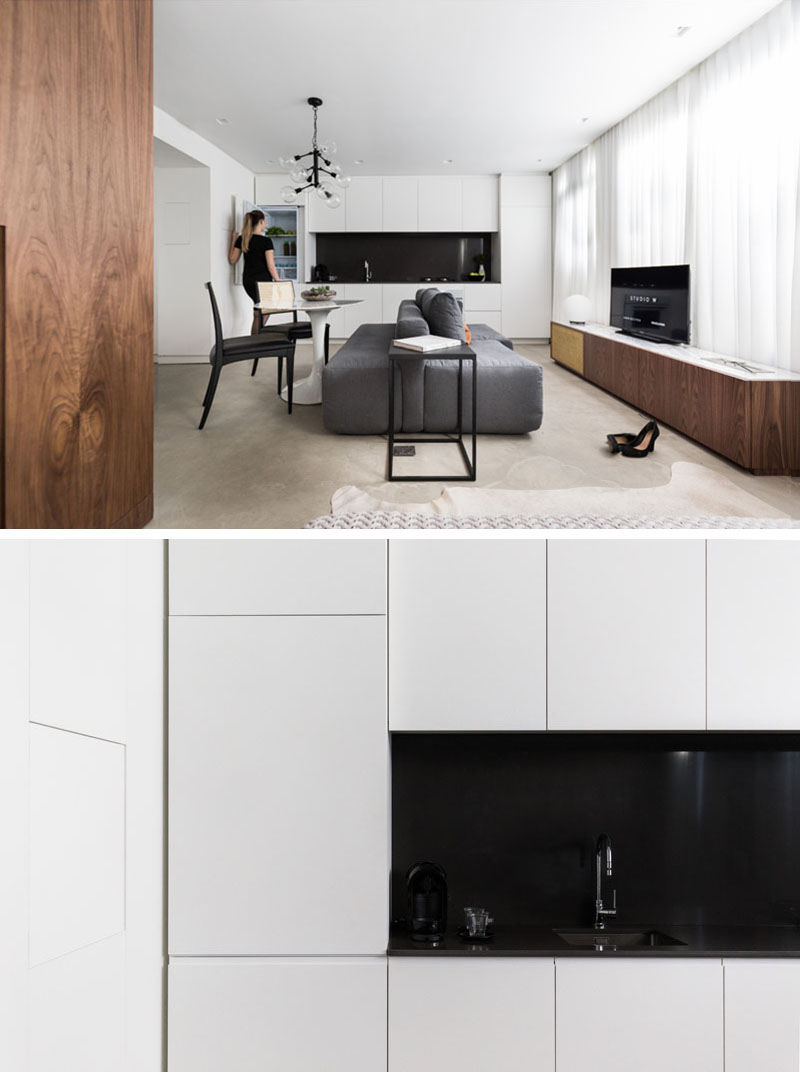
At the back of the couch, an upholstered bench cleverly serves the oval marble dining table, making it possible to seat more guests without needing additional chairs.
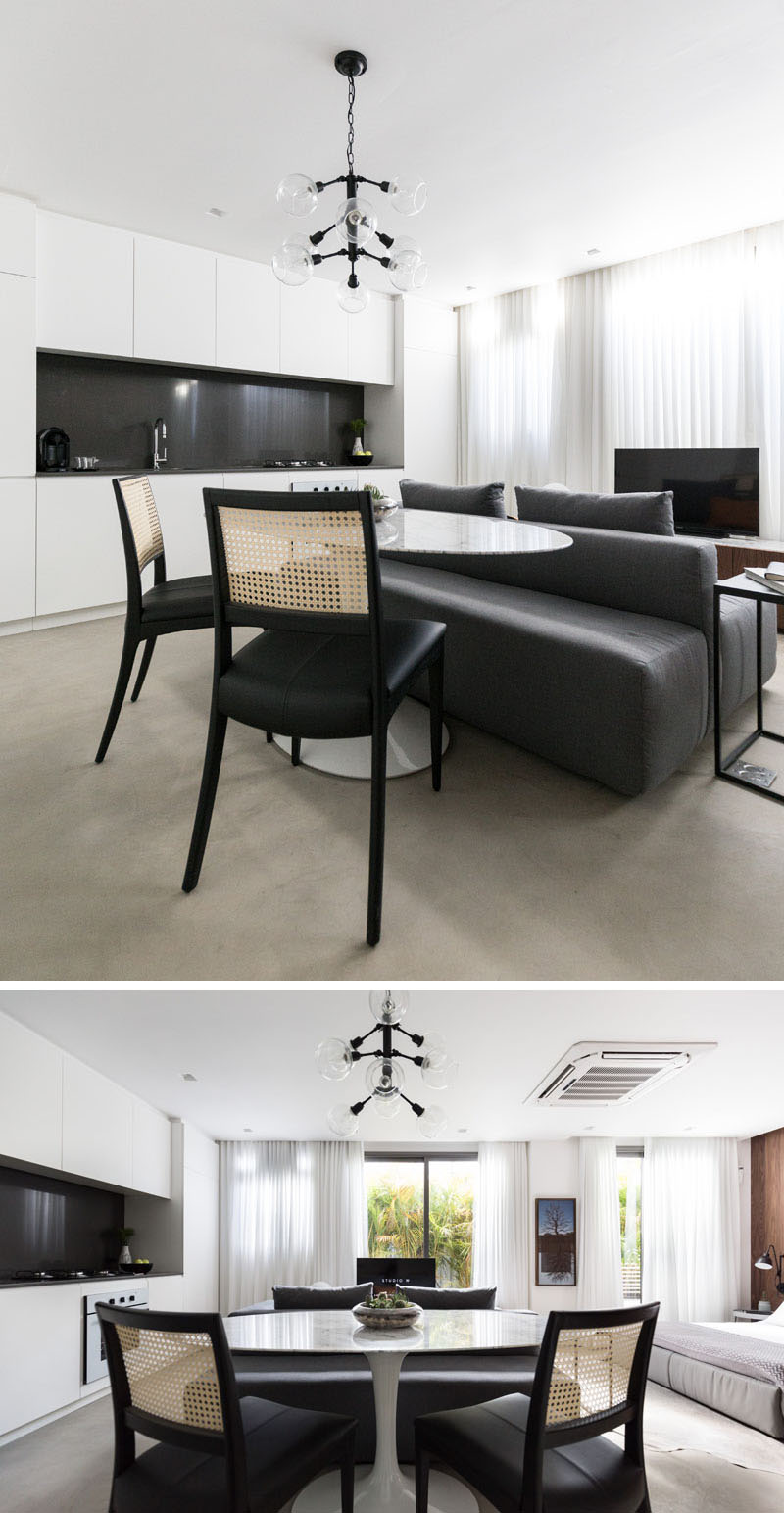
The bedroom sits directly beside the living and dining areas, defined by rich dark wood. A streamlined closet stretches alongside the bed, adding storage while maintaining a clean, uninterrupted appearance.
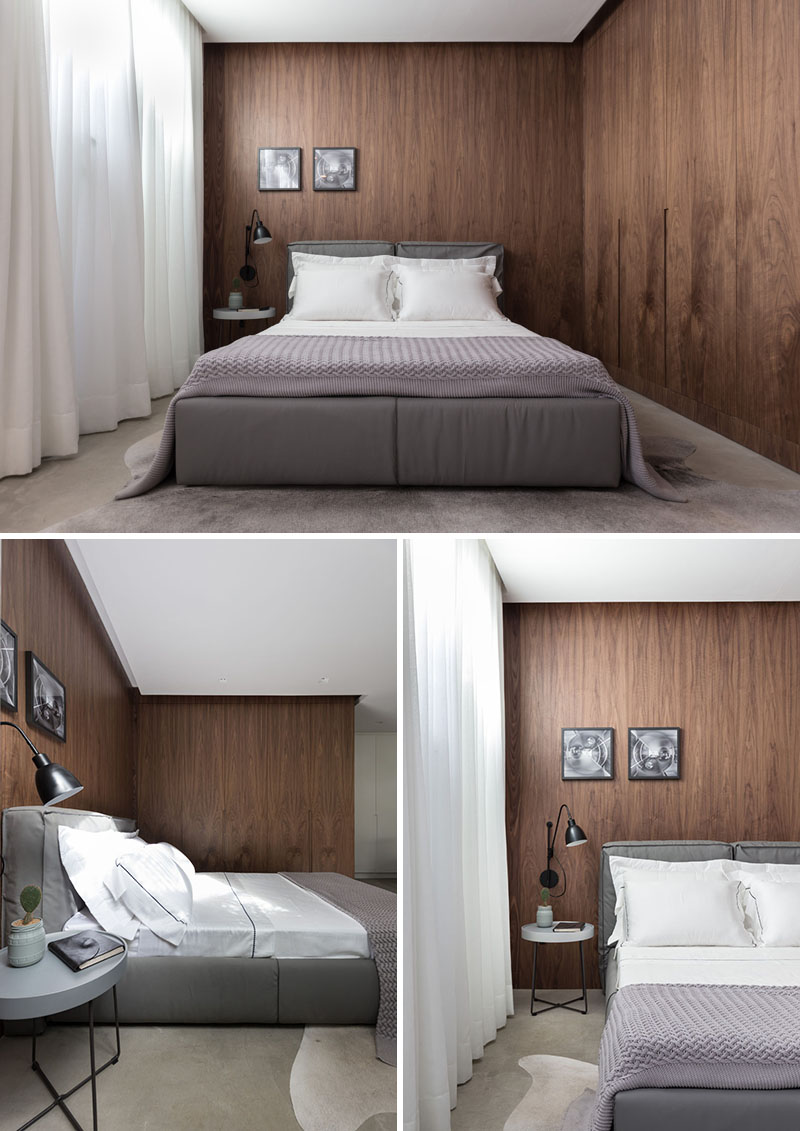
That same wooden finish wraps around to discreetly hide the door to the bathroom.
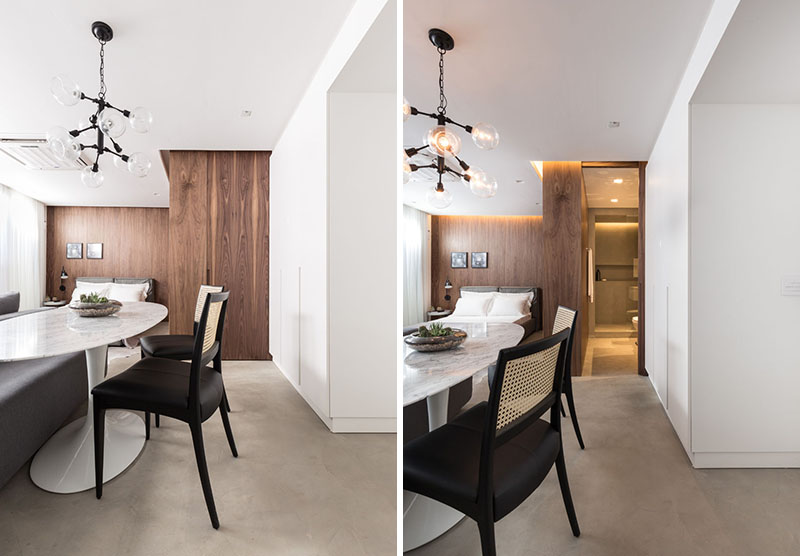
Inside the bathroom, natural wood tones continue. The designers used green moisture-resistant MDF within the wooden panels, ensuring durability even in humid conditions.

In the shower, a built-in shelf keeps essentials close at hand, while hidden lighting casts a soft, inviting glow.
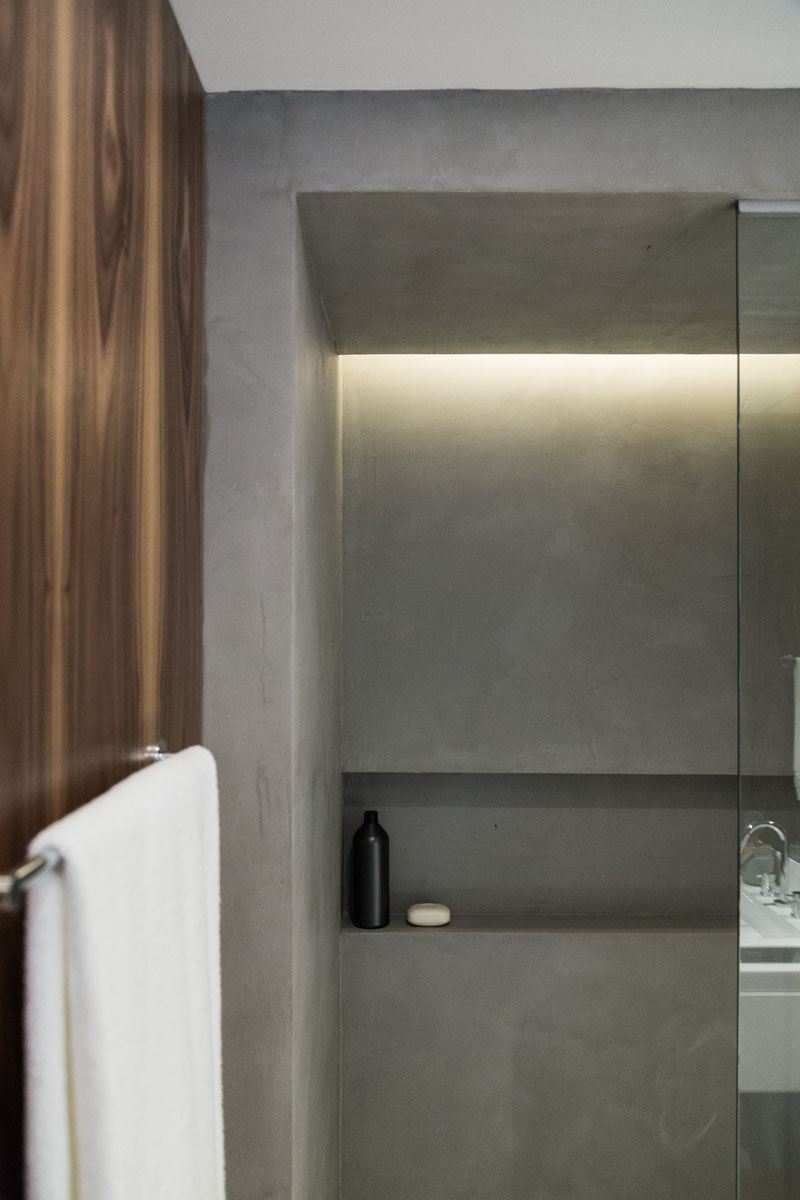
Finally, the floor plan reveals just how well the entire apartment is organized, balancing functionality with a sense of openness.
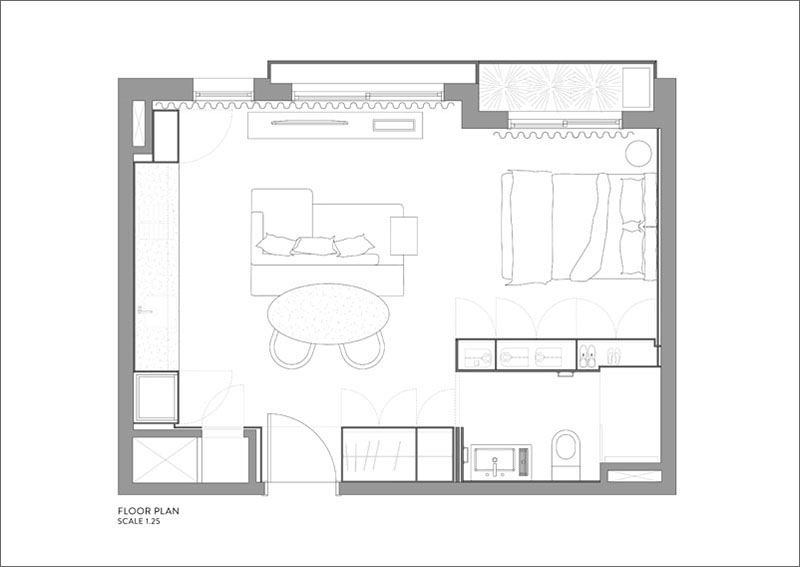
This Porto Alegre apartment shows how thoughtful design can make small spaces feel not only livable, but luxurious.
