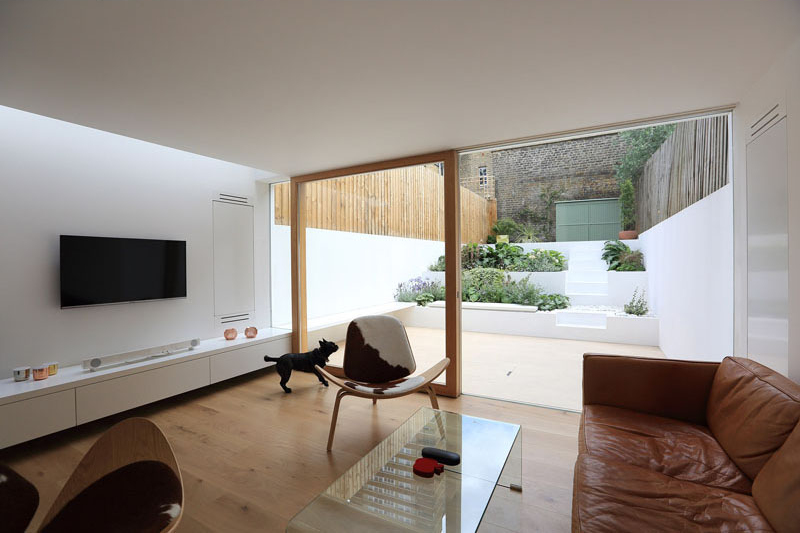Tamir Addadi Architecture designed a contemporary extension for a Victorian family home in East London, created to add a dining room and a usable outdoor space. What began as a simple request for more dining space evolved into a rethinking of the entire lower ground floor, improving natural light, circulation, changing the room type, and the home’s connection to the garden.
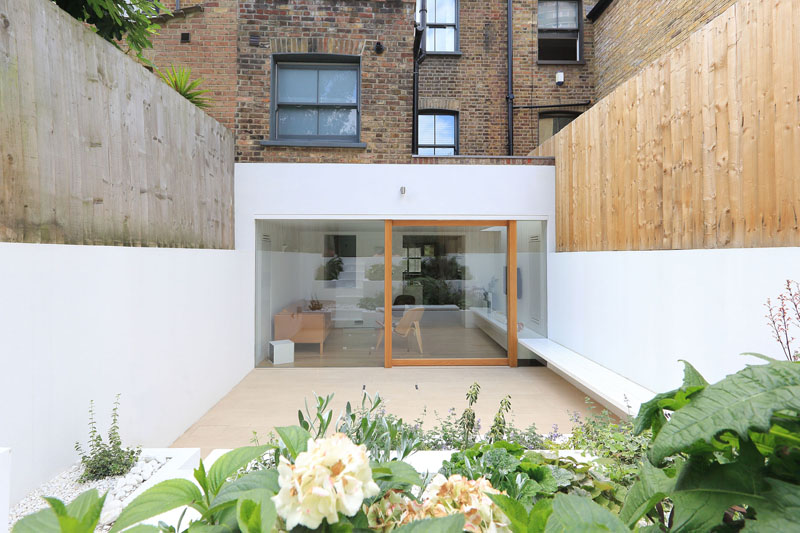
Built-in furniture now runs the length of the new living room, extending seamlessly to the outdoor patio. This continuity of design blurs the boundary between indoors and outdoors, creating a cohesive space for both daily living and entertaining. A custom sliding door ensures the maximum amount of natural light reaches inside, while also providing easy access to the garden.
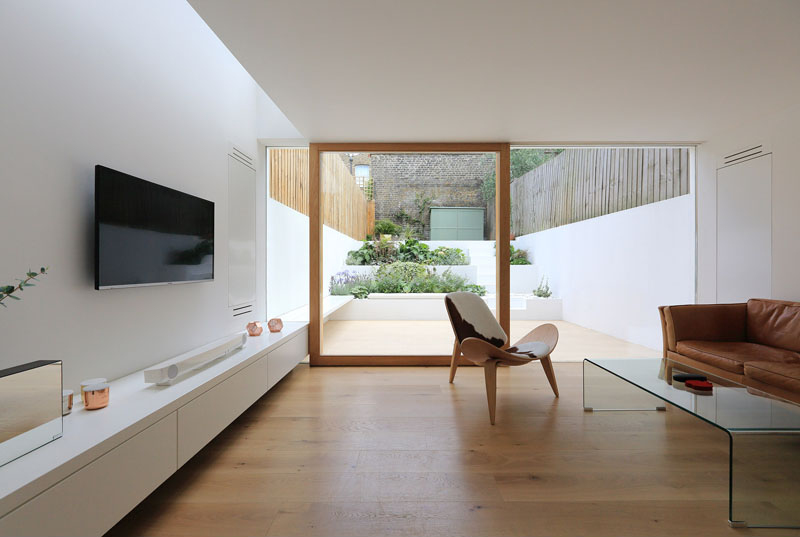
To brighten the once-dark lower ground floor, a skylight was added above the living area. This not only floods the interior with daylight but also draws attention to the newly opened connection to the garden at the back of the house.
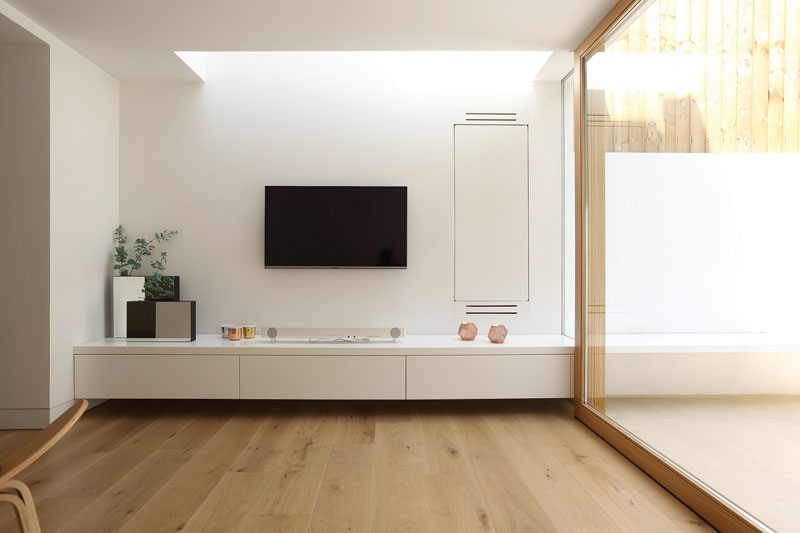
The built-in furniture serves multiple purposes. Cabinets provide much-needed storage, while the surface allows room for decor and everyday essentials, including electronic components. This smart integration keeps the space uncluttered while adding character.
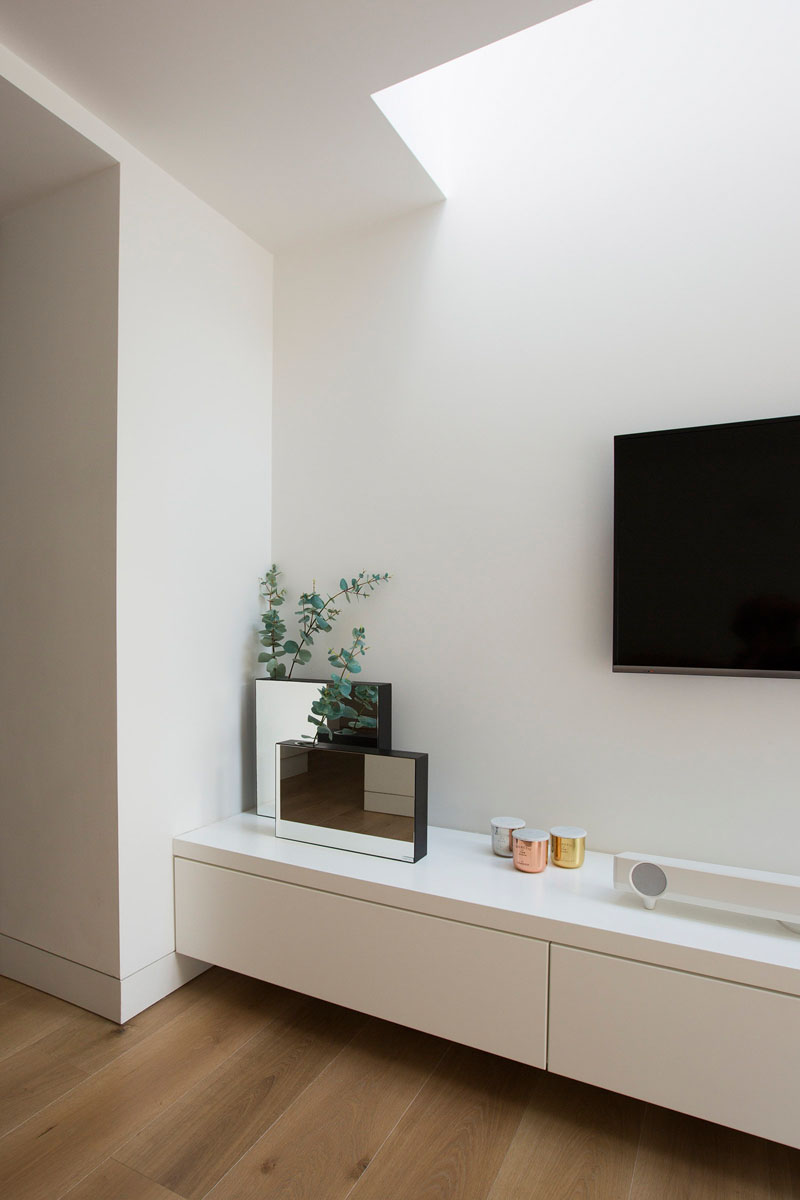
Outside, the garden was transformed into a paved terrace at the same level as the interior floor. New terraced planters bring greenery back into the space while giving the garden a modern, structured feel. Steps connect the terrace with the higher section of the garden, ensuring functionality and flow throughout.
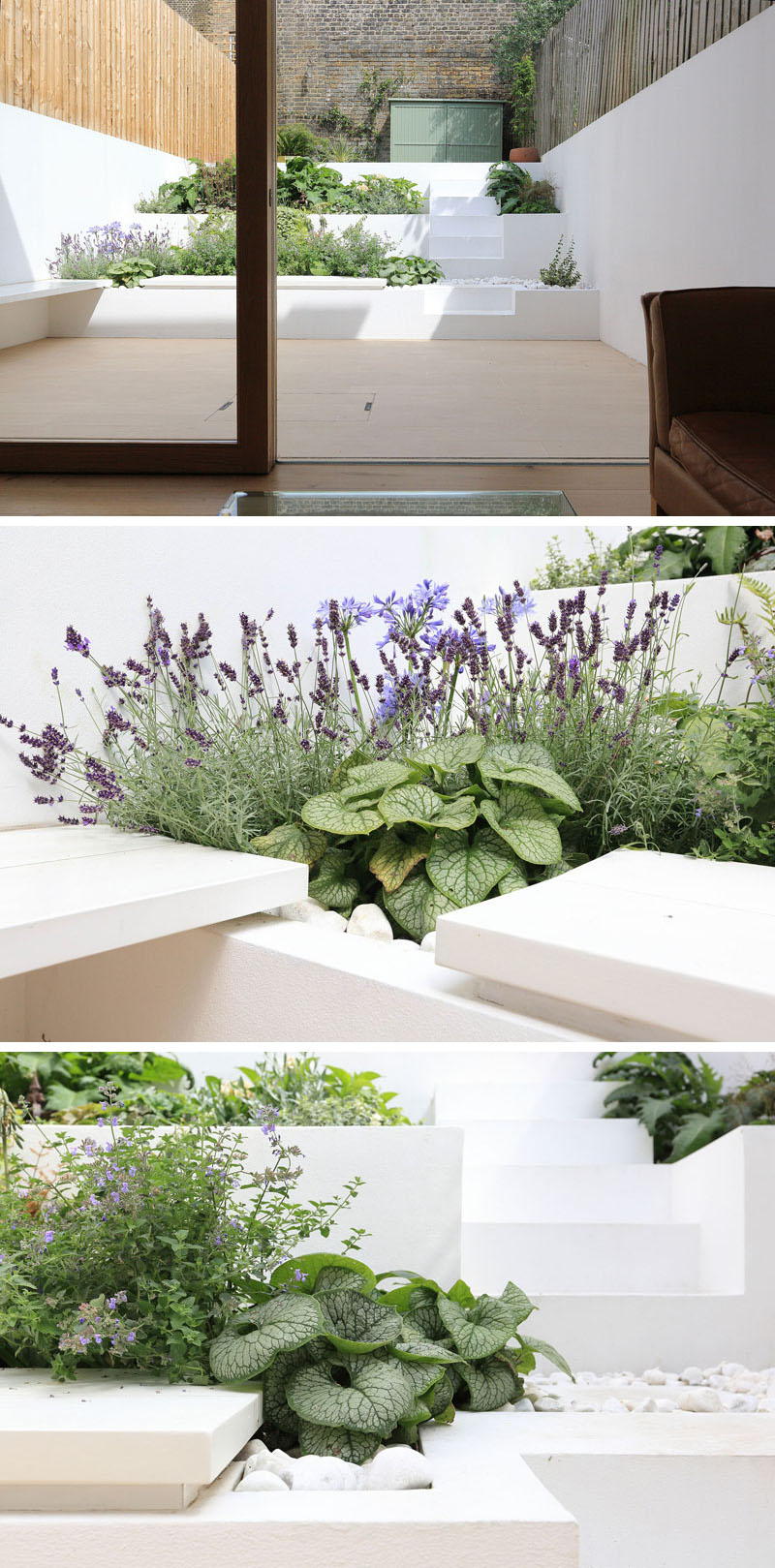
The extension, although modest in size at just 7.3m², completely changes how the home is experienced. By relocating the utility area to the front and introducing a new living and dining layout, the architects created a home that feels brighter, more spacious, and far better connected to its surroundings.
Before-and-after photos and a detailed floor plan reveal just how much of a difference these carefully considered changes made to the property.
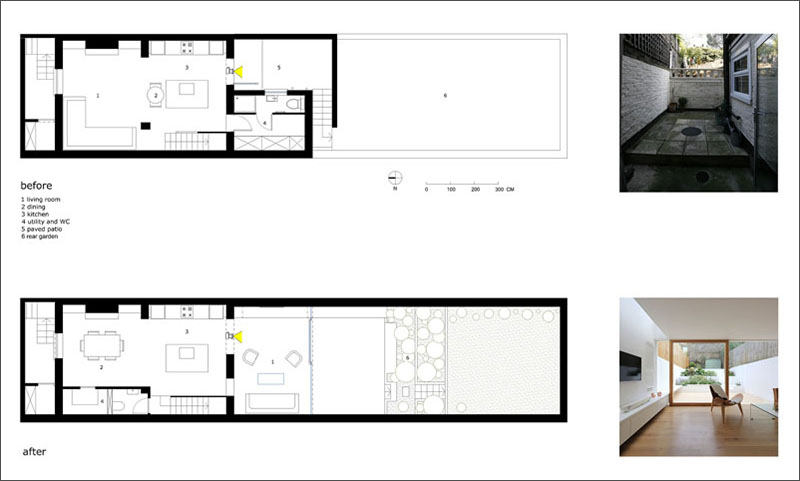
This East London extension shows how even small architectural interventions can have a big impact. By rethinking light, flow, and function, Tamir Addadi Architecture turned a dark, disconnected lower ground floor into a welcoming hub for family life.
Photography by Tamir Addadi
