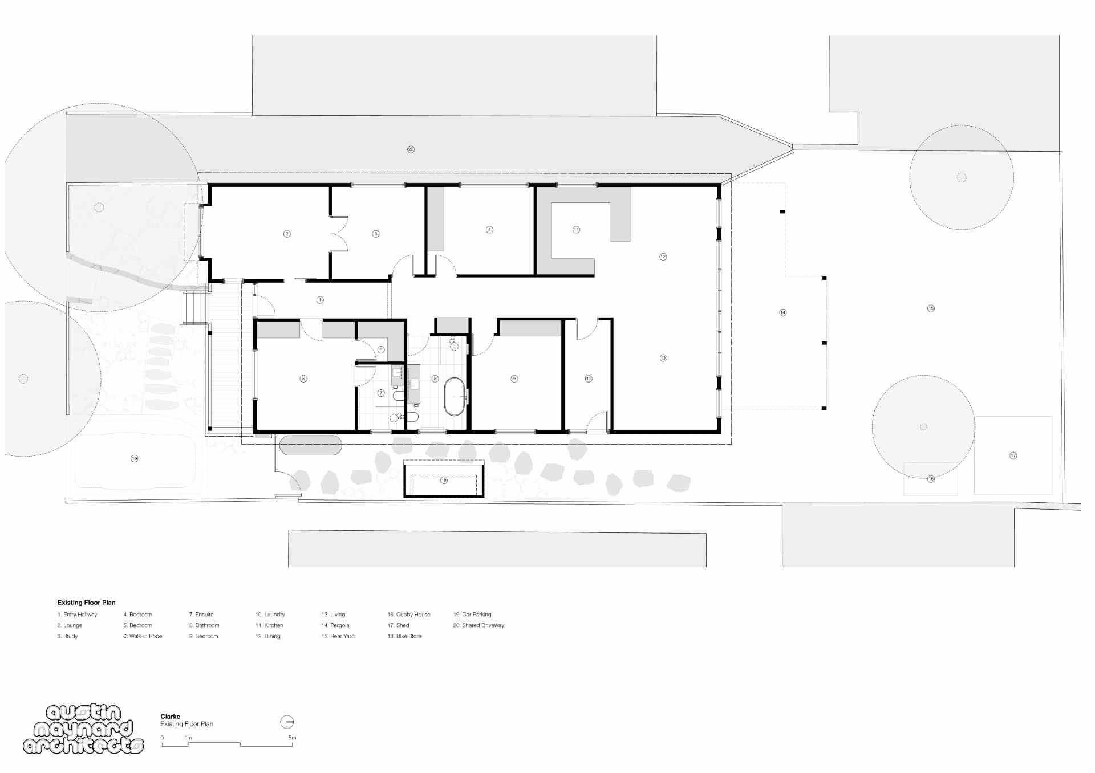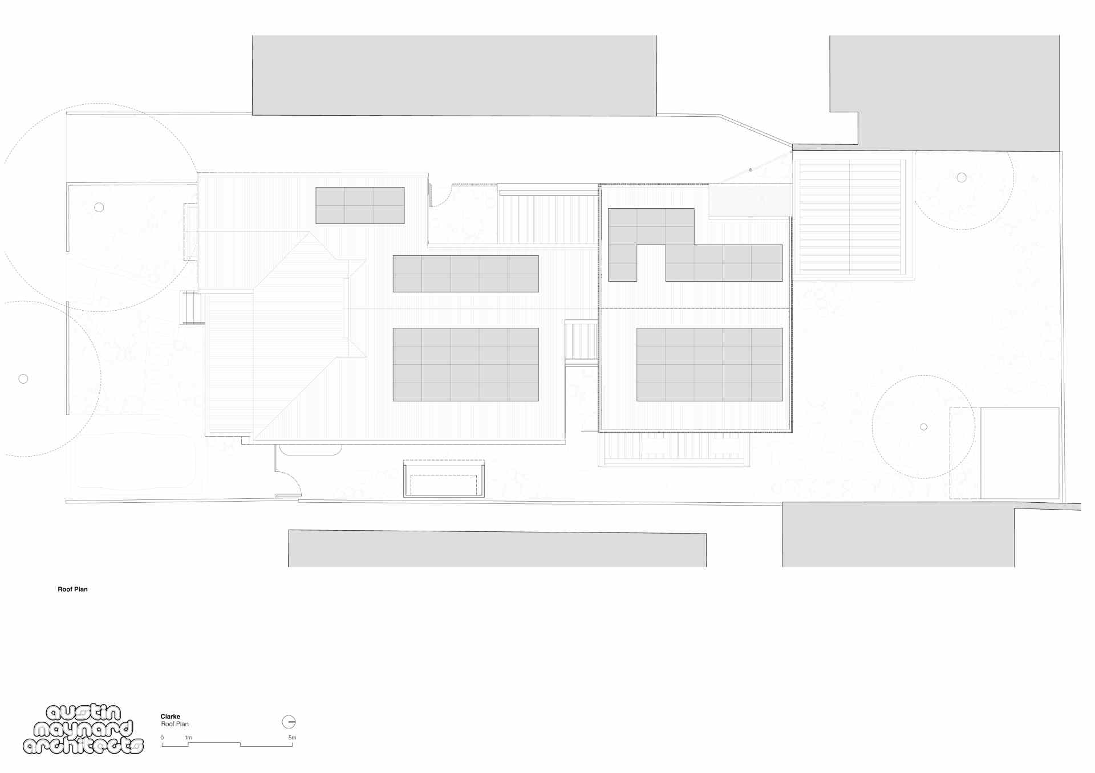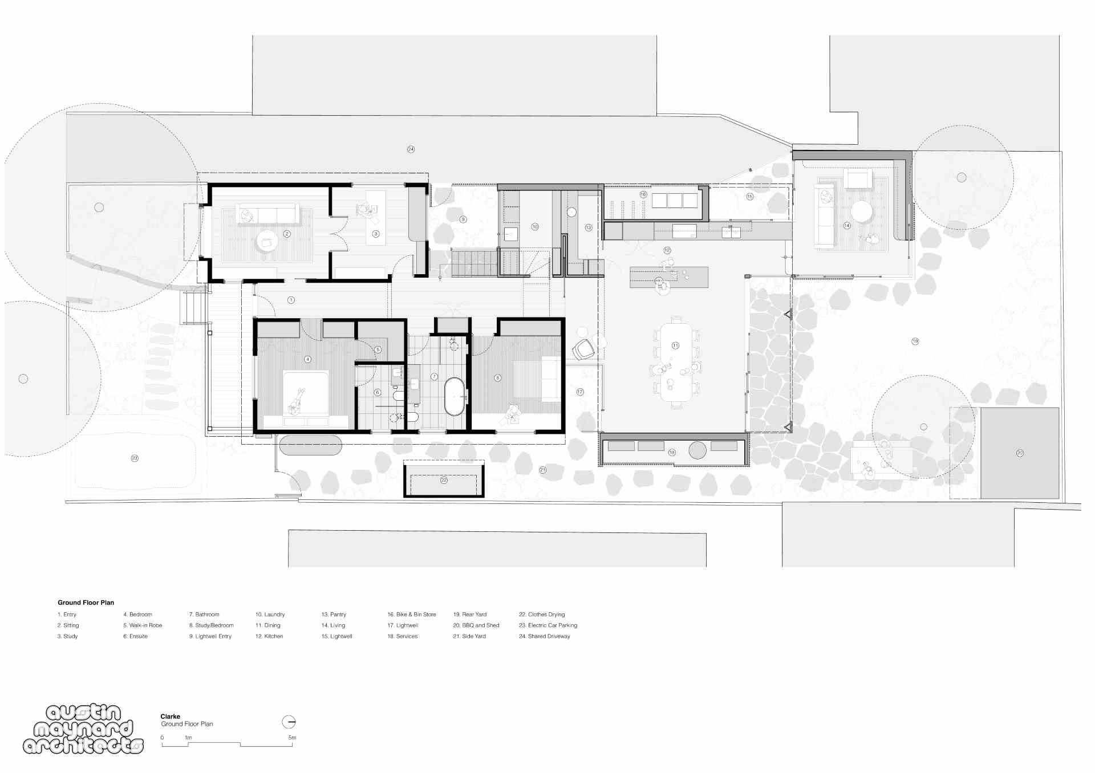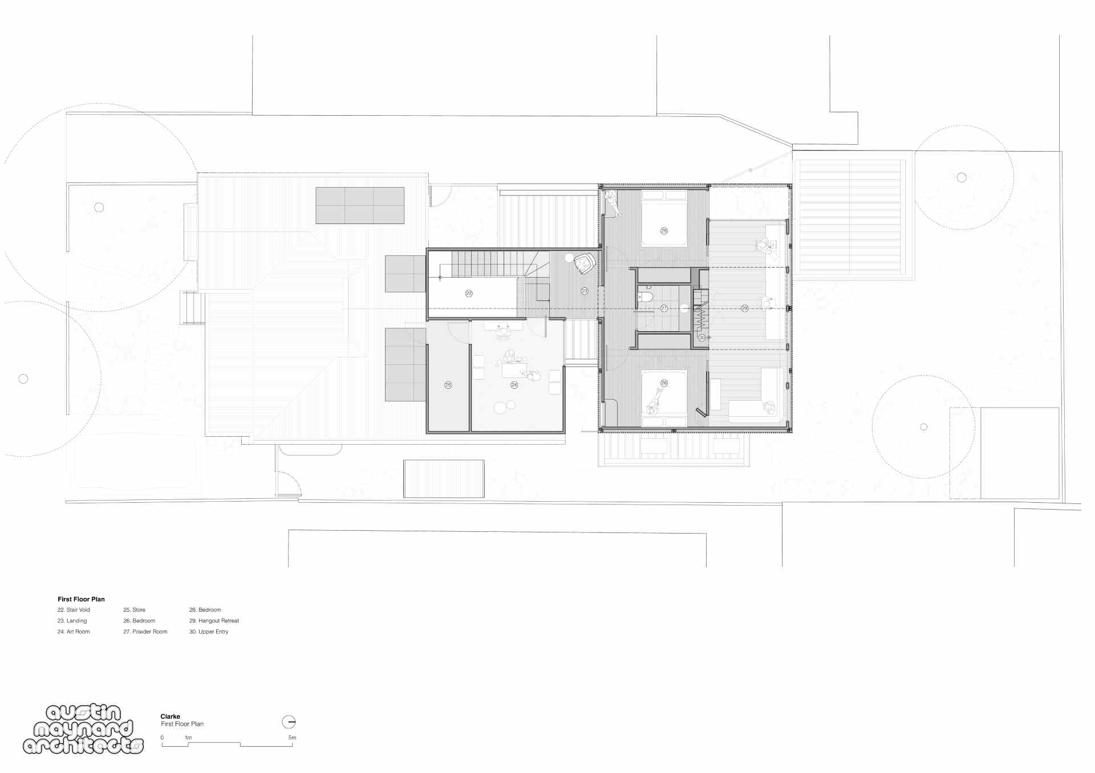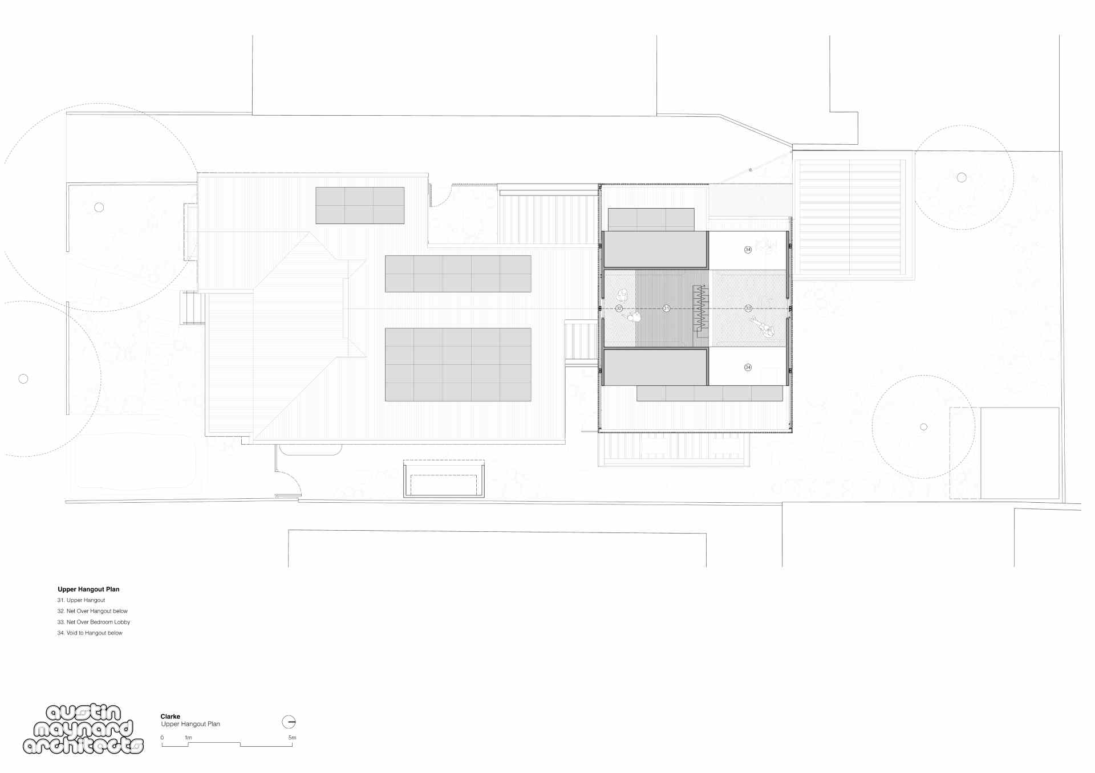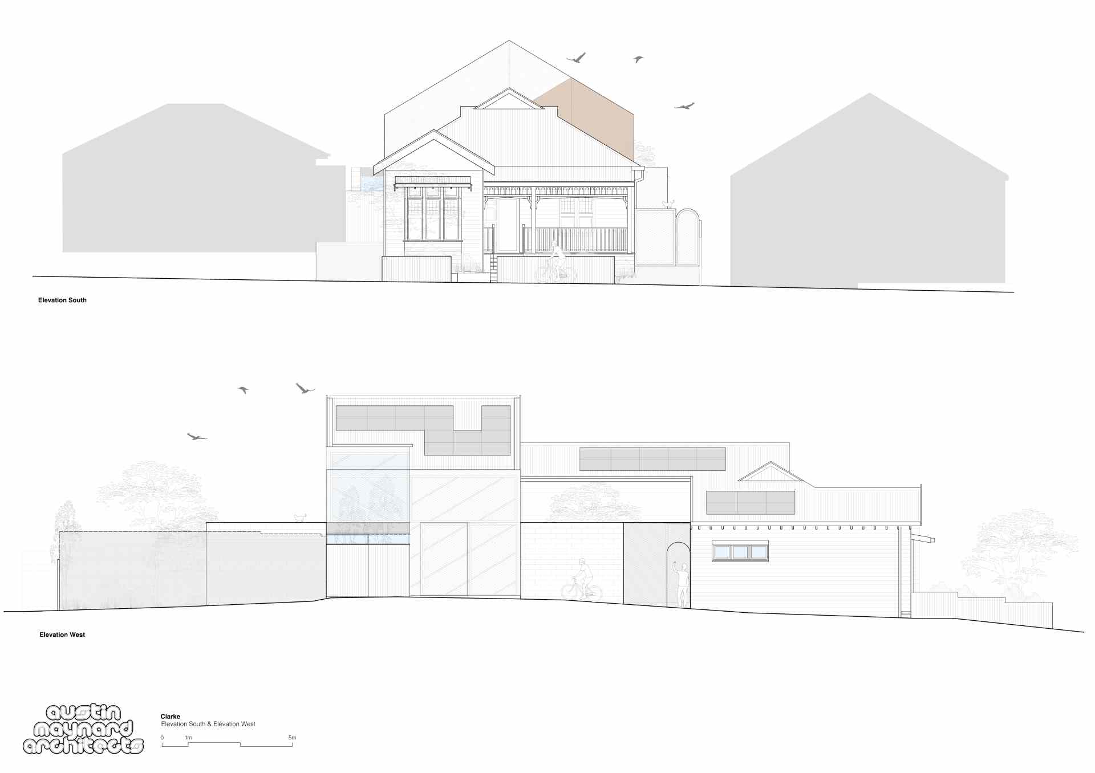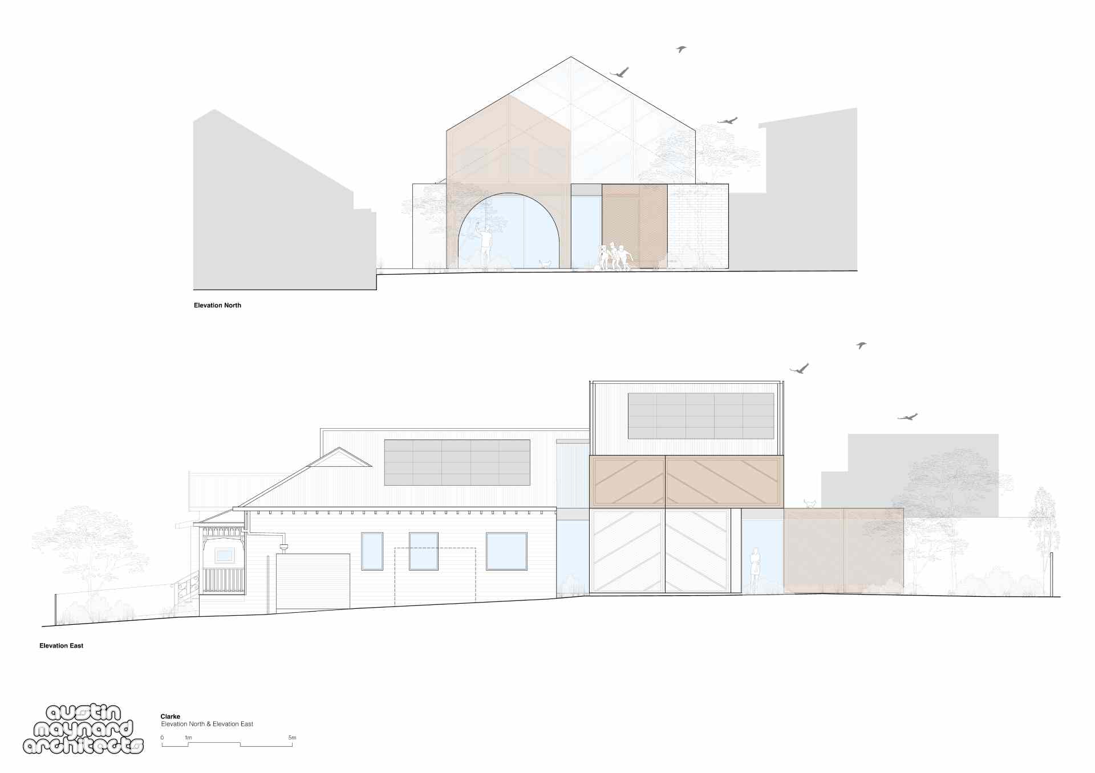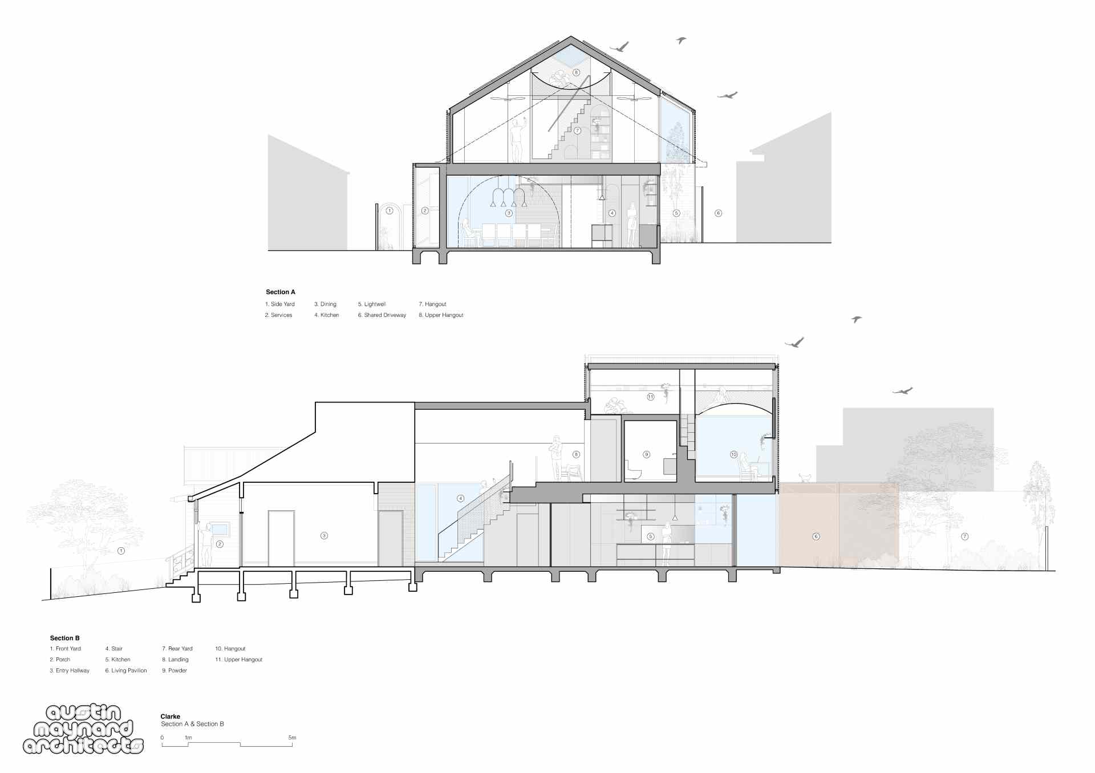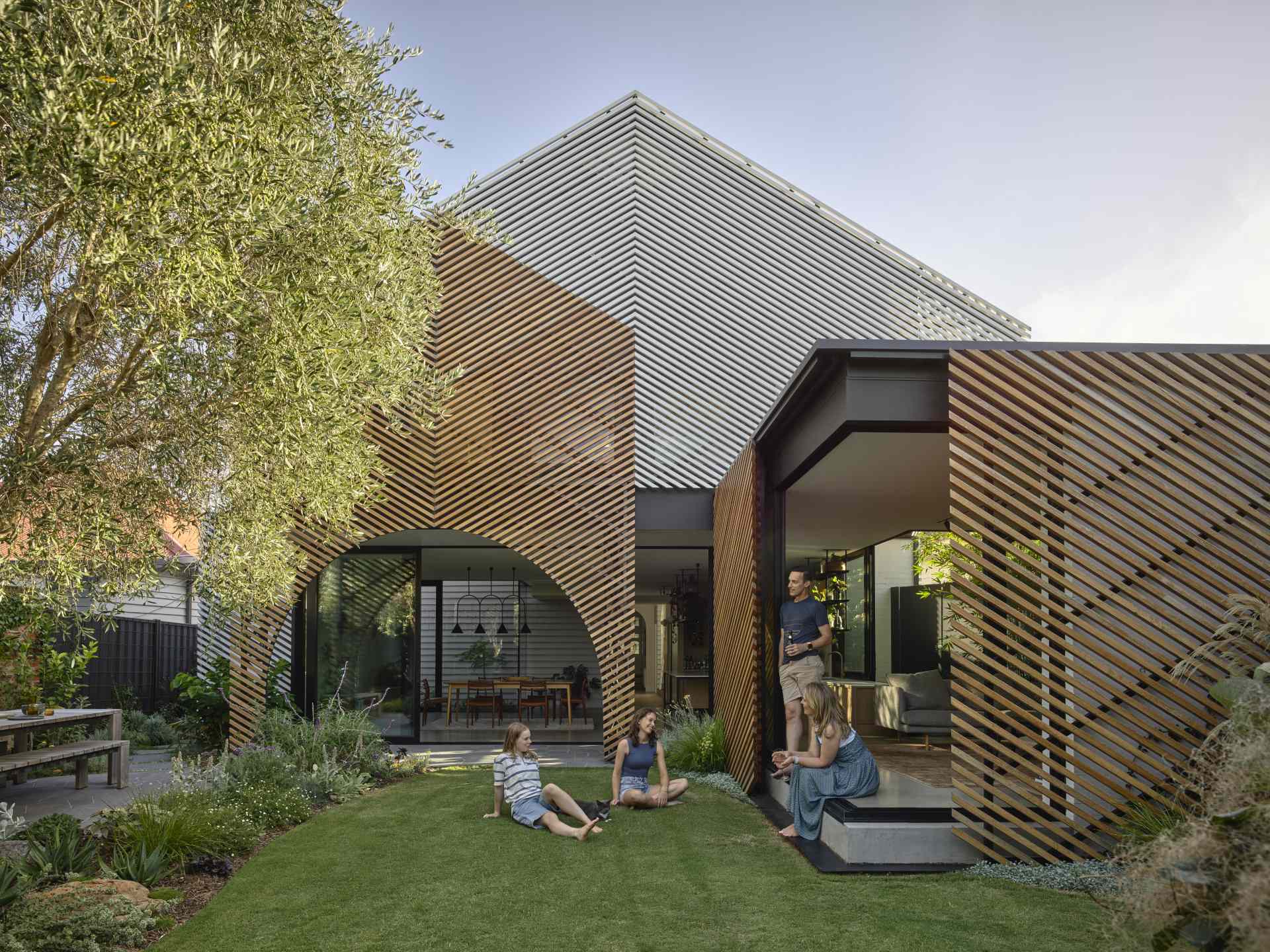
Austin Maynard Architects has unveiled a thoughtful renovation and extension of an Australian home, transforming it into a warm, modern space that blends lightness, function, and character.
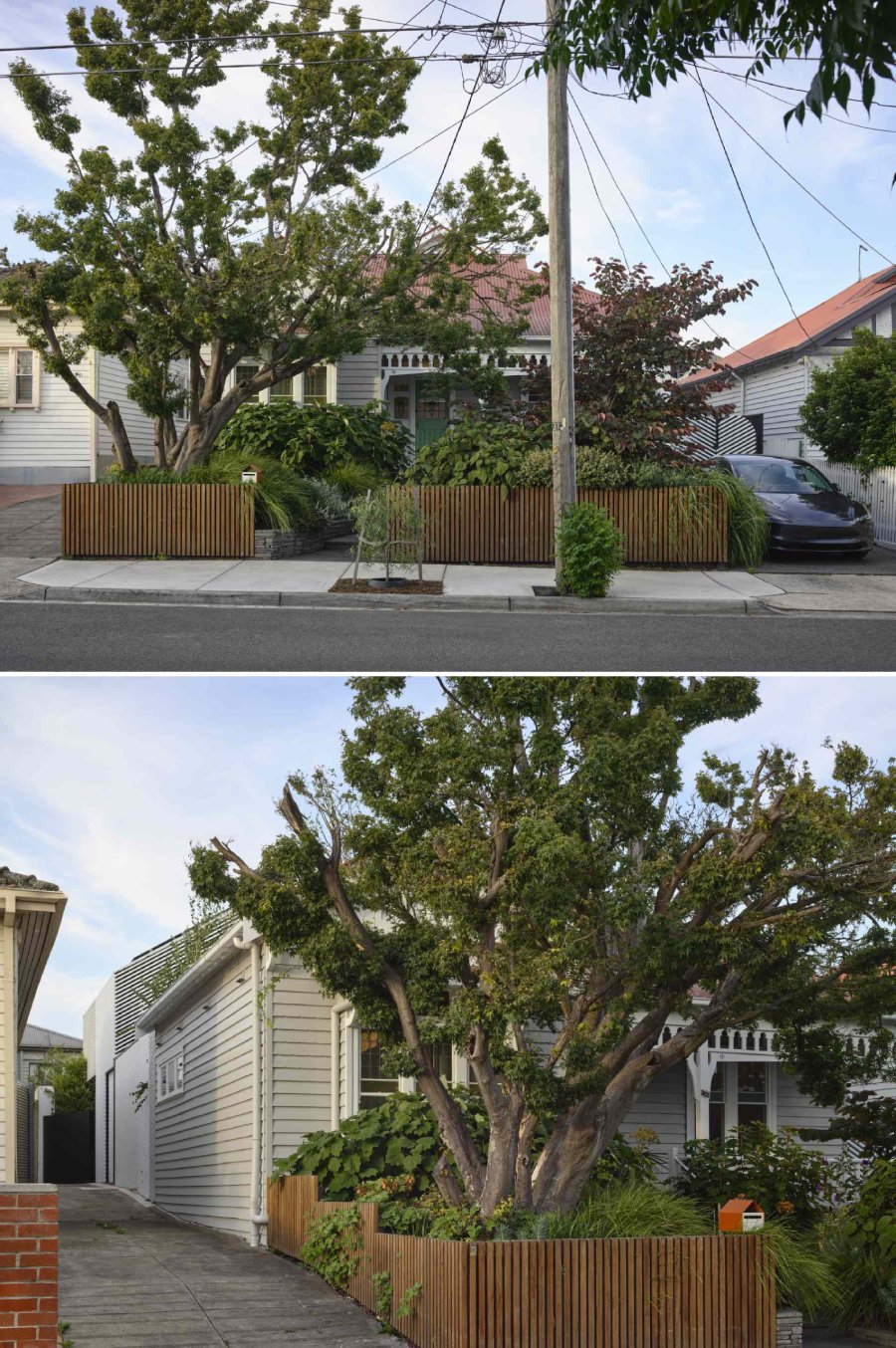
Influenced by a year living in Japan and guided by a love of thoughtful design, the homeowners envisioned a space that was modern but never cold, open and airy yet still cosy and inviting, a home that offered room to gather and entertain, as well as quiet, personal spaces tailored to each individual.
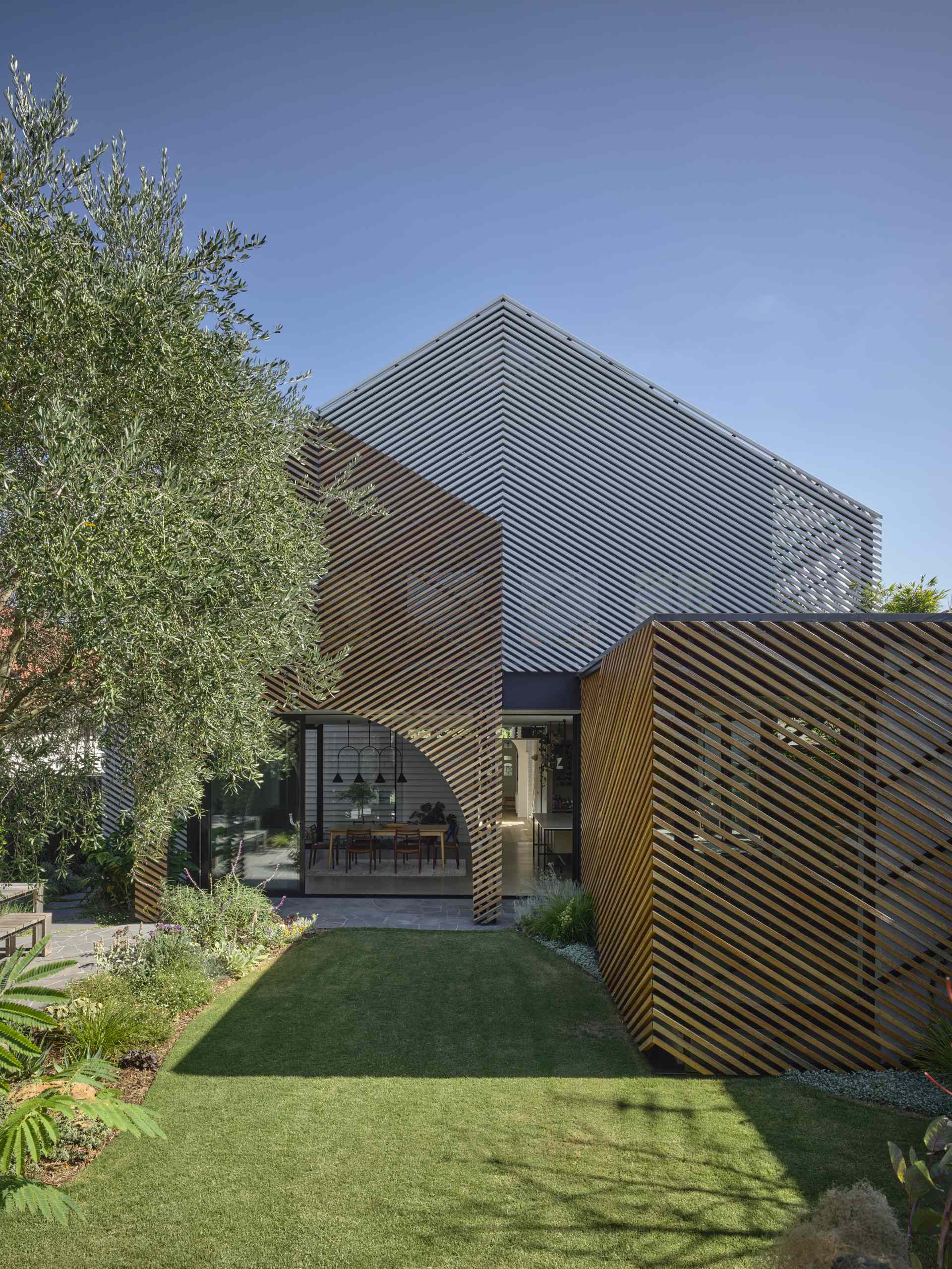
A timber batten screen ties the new extension to the original home, uniting old and new with a simple, harmonious form. Beyond aesthetics, it offers practical benefits, providing shade, privacy from neighbouring views, and shelter in the form of a covered verandah.
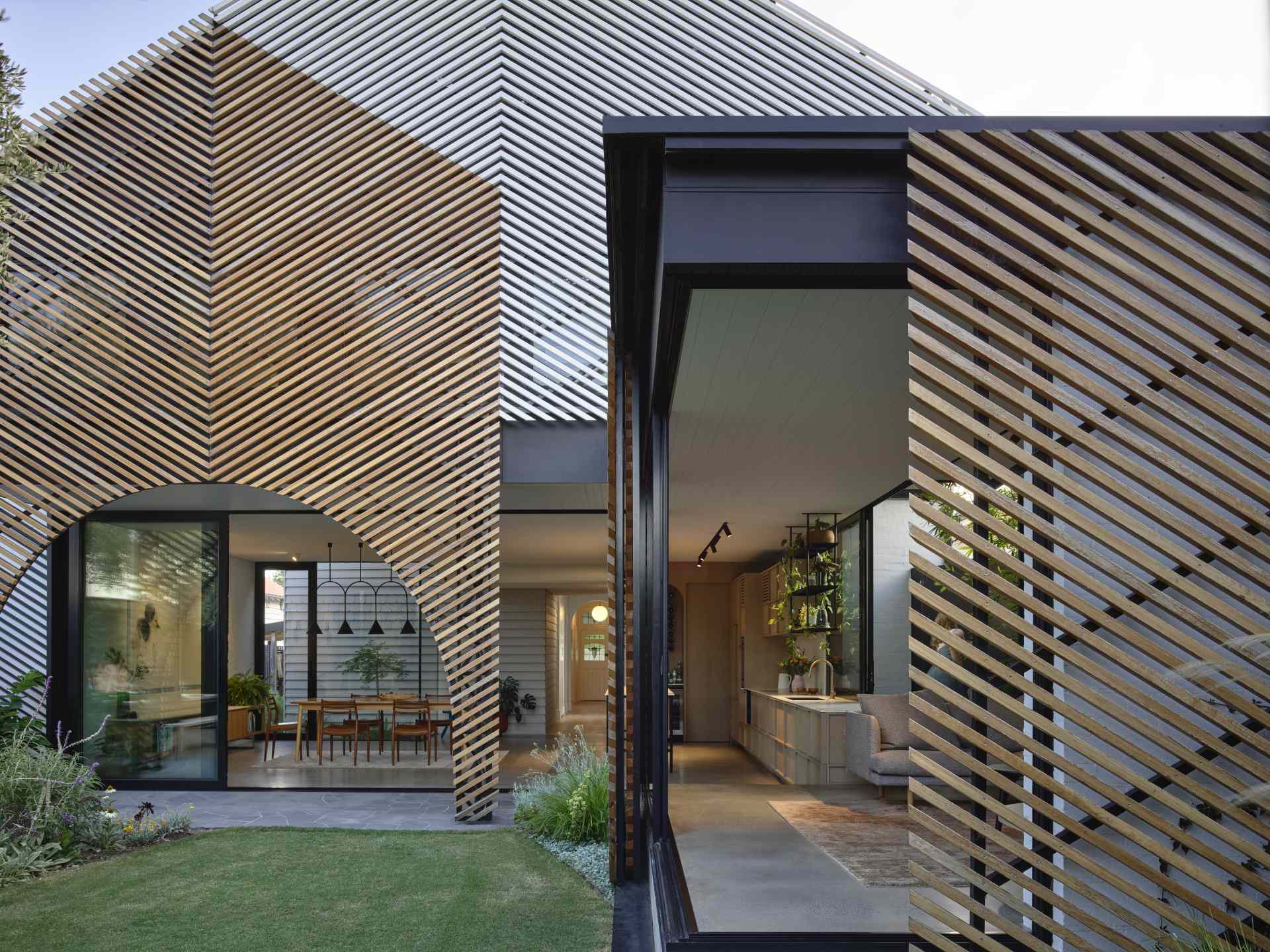
The angle of the battens echoes the pitch of the original roof, creating a subtle but deliberate alignment. While the materials and construction differ, the consistent pitch and direction of the battens visually link the old and new structures, reinforcing a sense of continuity.
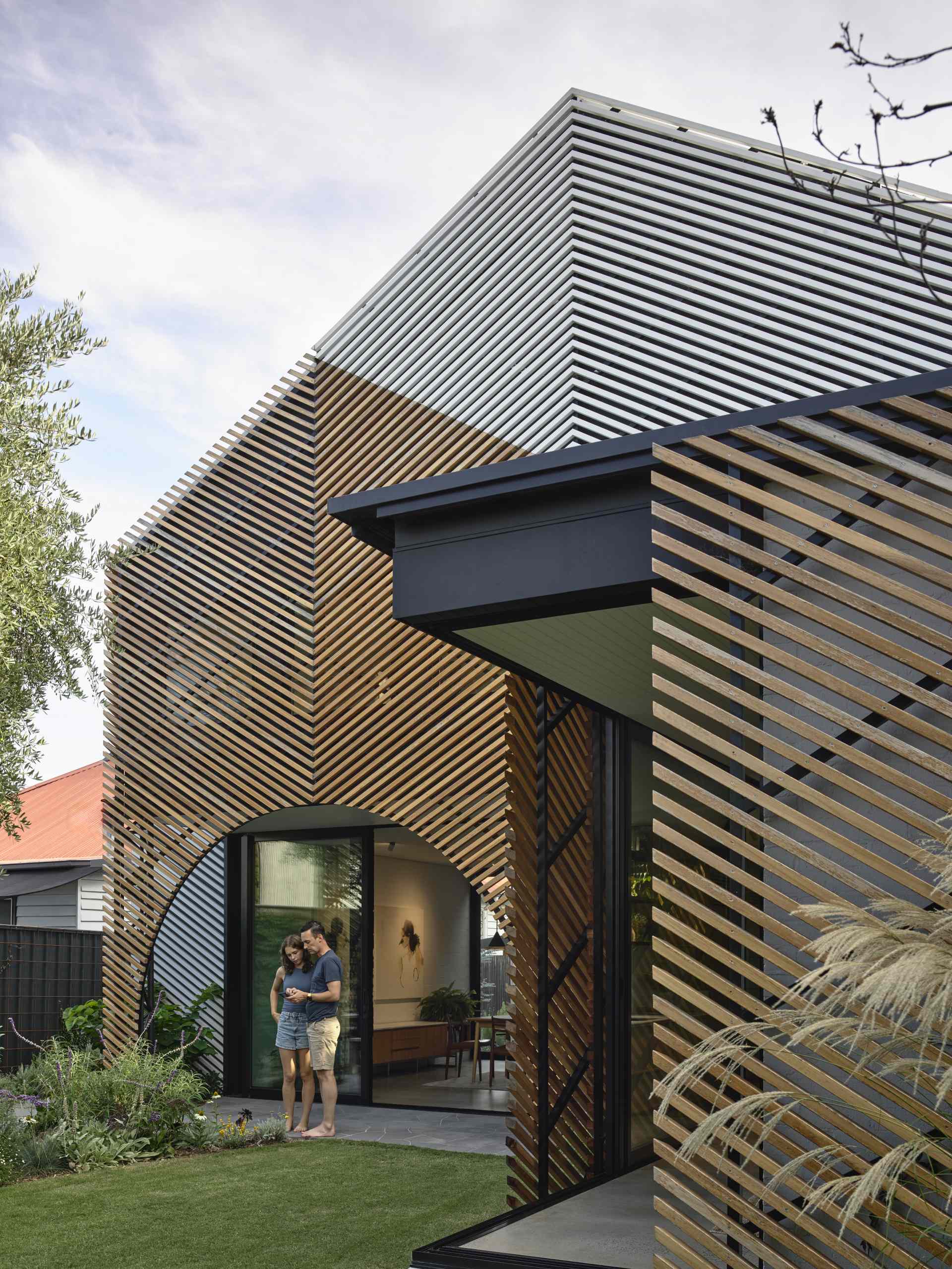
Essential services, along with bike and bin storage, are neatly integrated into the extension and cleverly concealed behind sliding batten screens on either side.
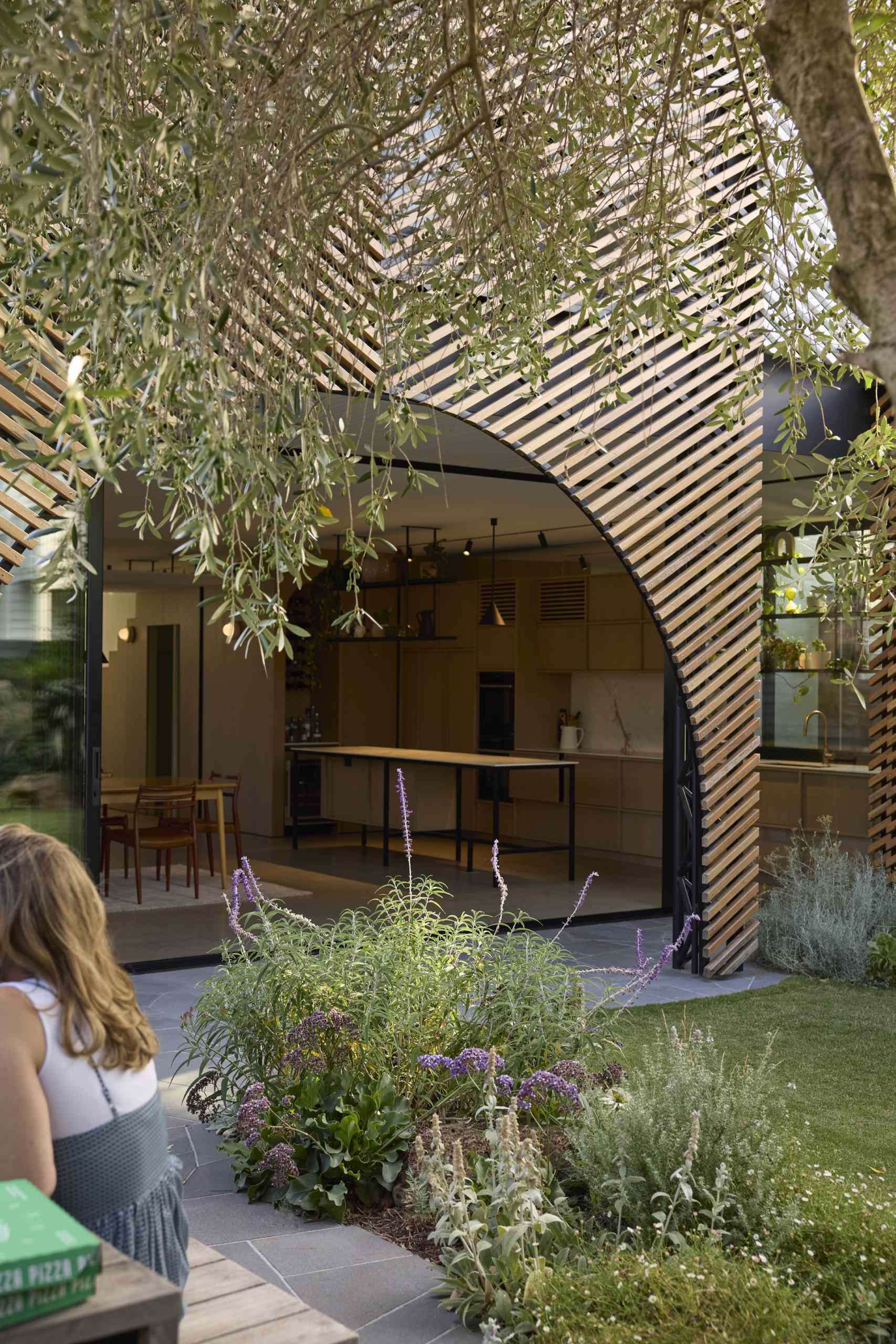
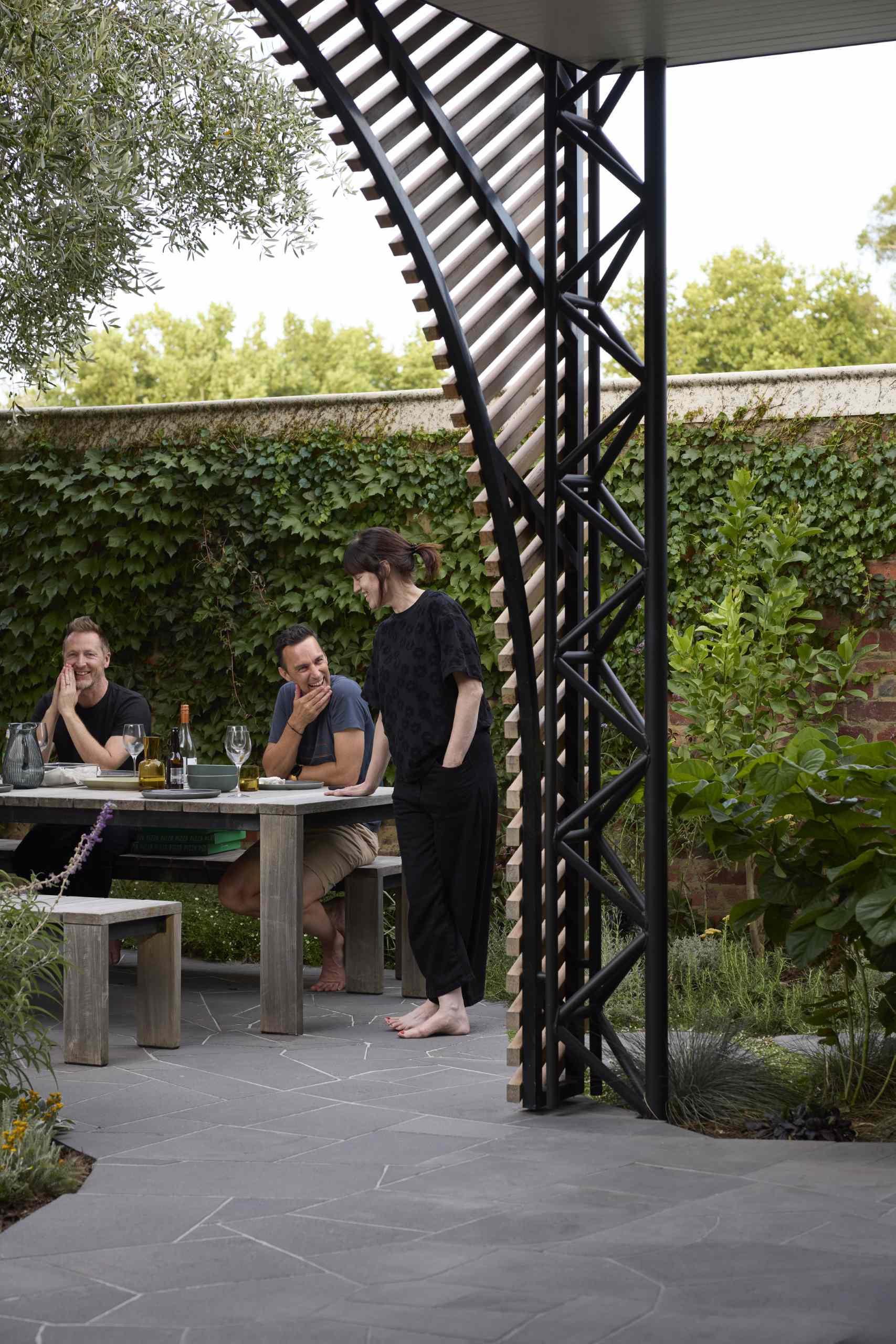
At the corner of the lounge pavilion, both the batten screen and full-height glass windows slide away, dissolving the boundary between inside and out and fully opening the space to the garden.
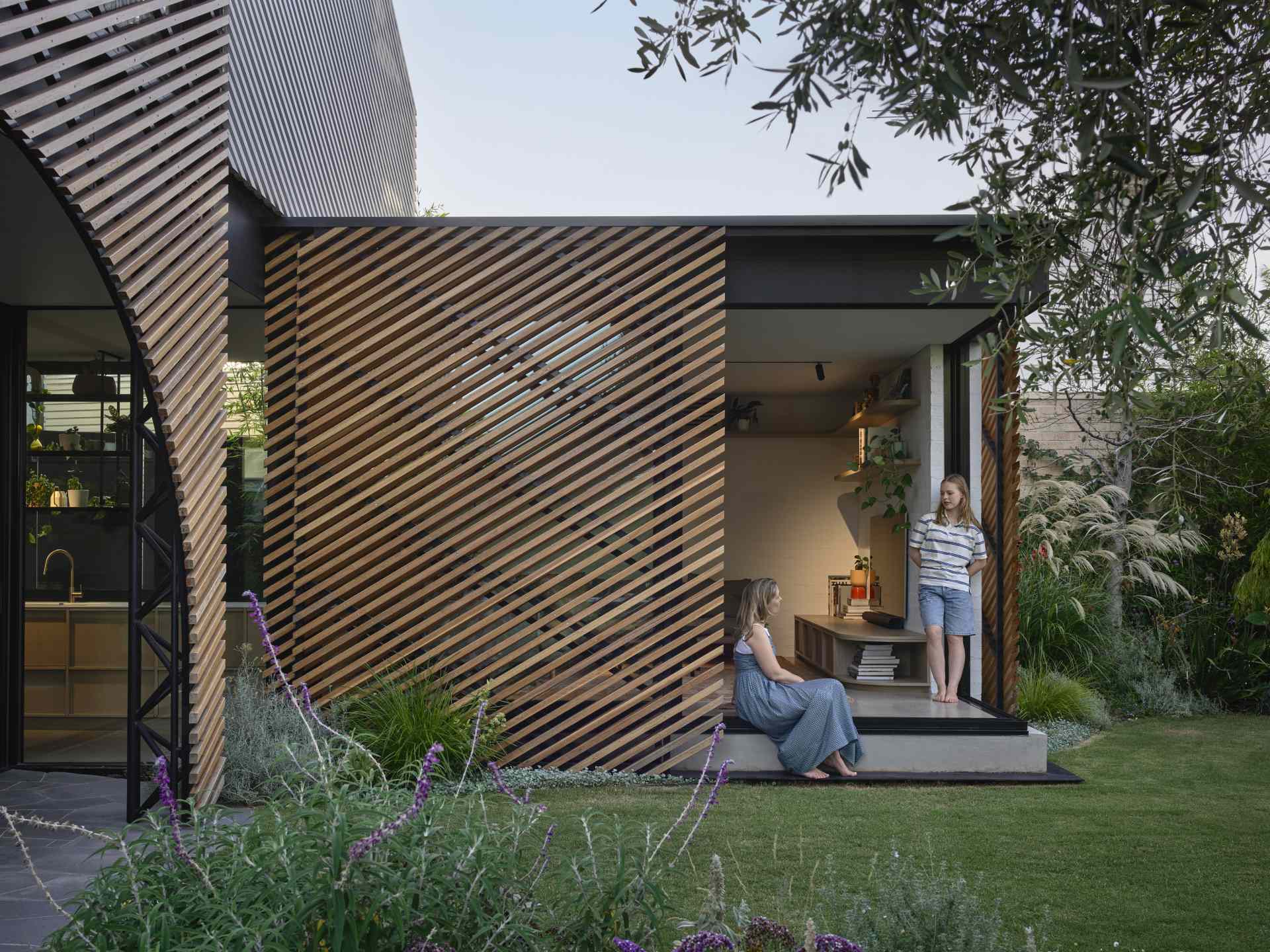
At ground level, the new addition includes a dedicated laundry and pantry, a generous kitchen and dining area, and a pavilion-style lounge that is slightly elevated and extends outward into the garden.
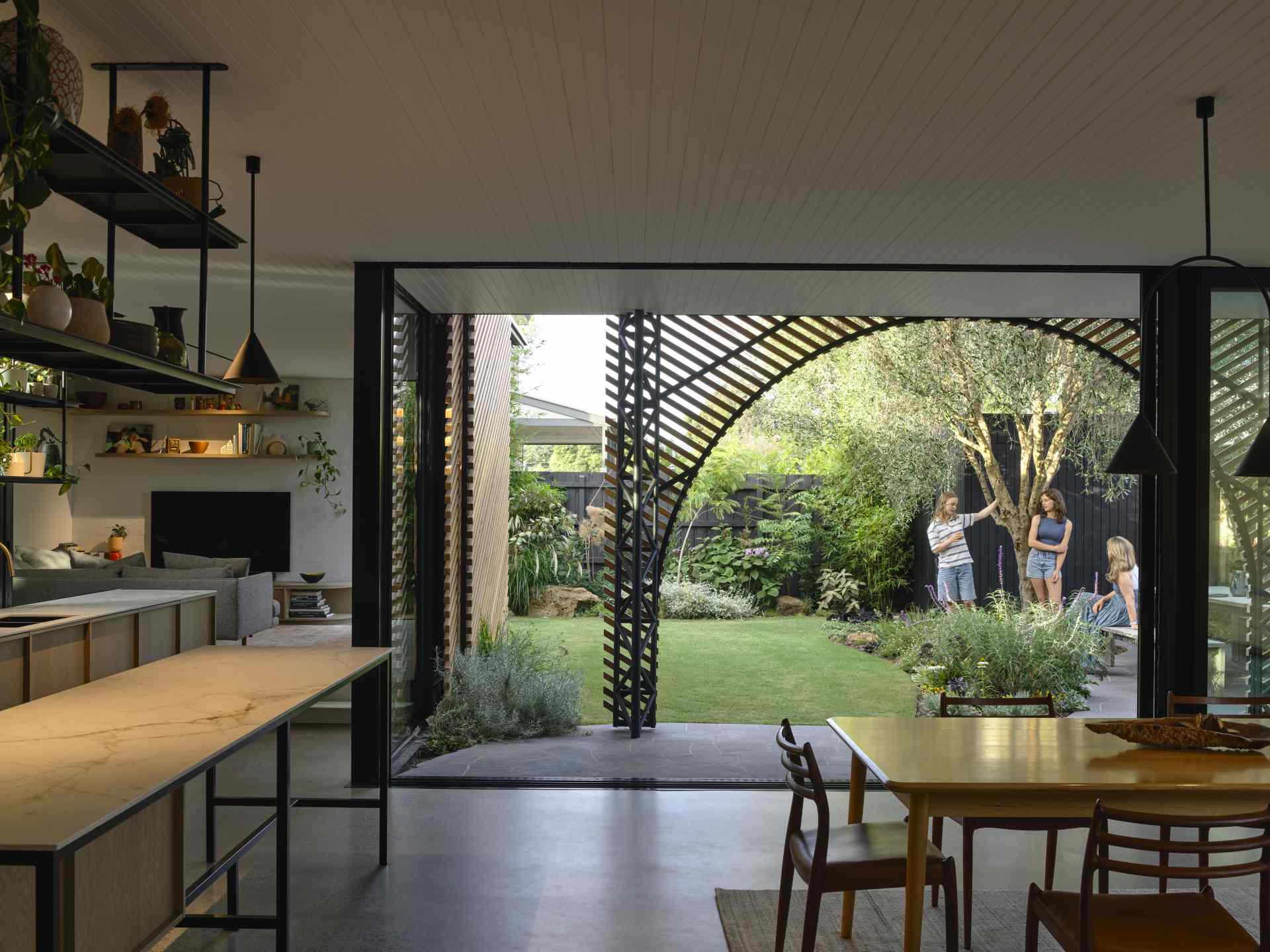
The kitchen features cabinetry in American Oak Crown Cut Veneer, paired with sleek Neolith Abu Dhabi White Silk porcelain slabs on the countertops, a combination that brings warmth and refinement to the space.
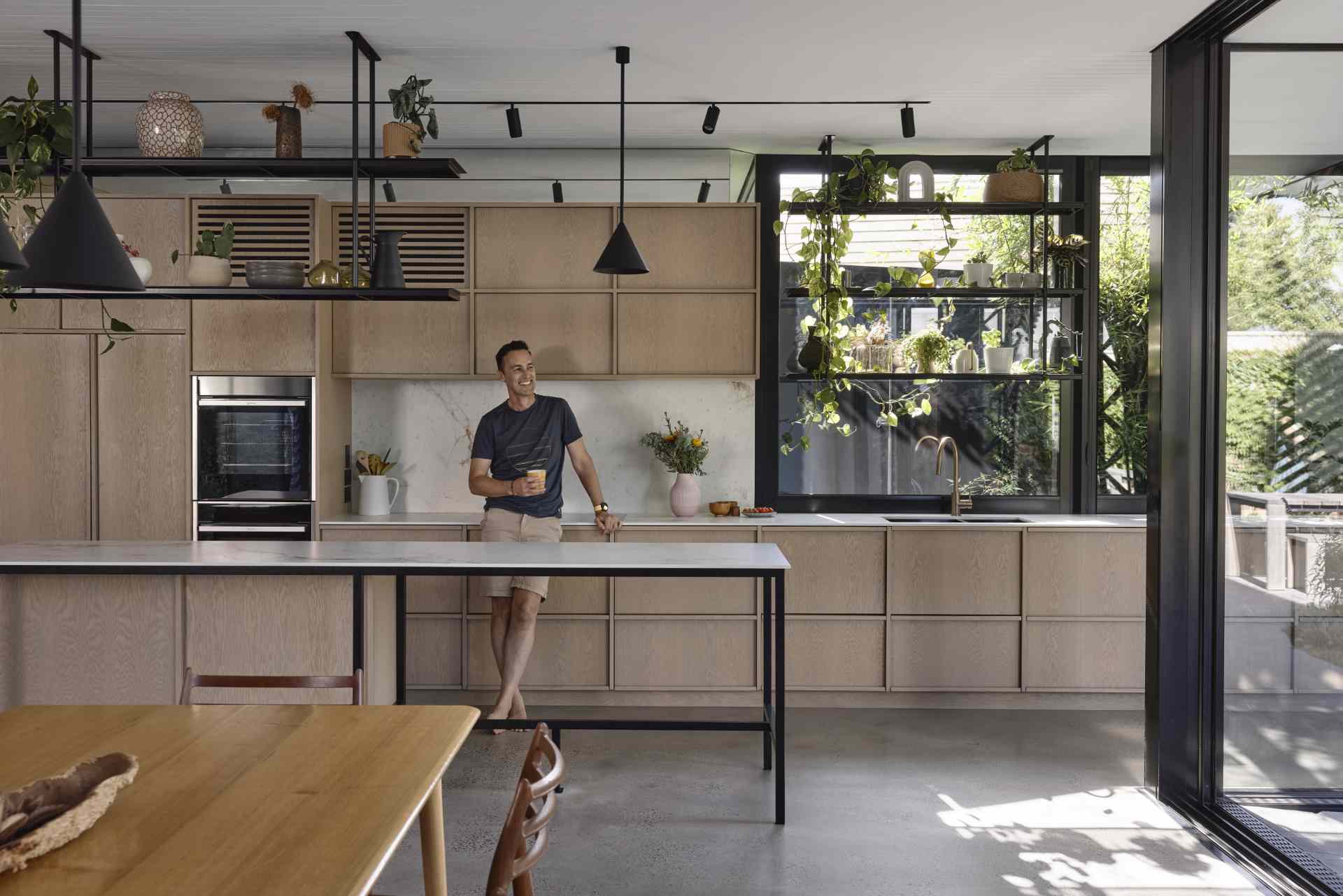
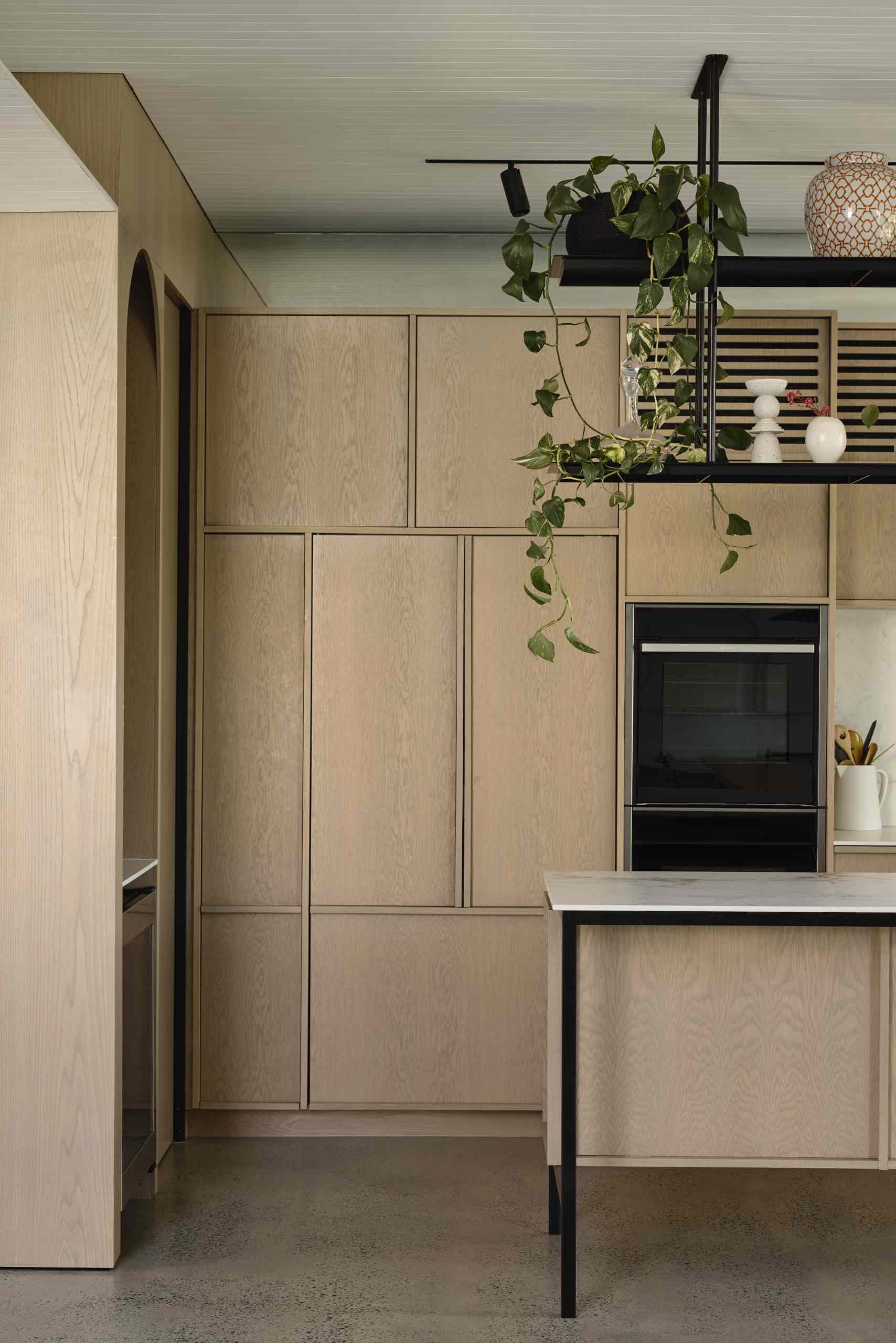
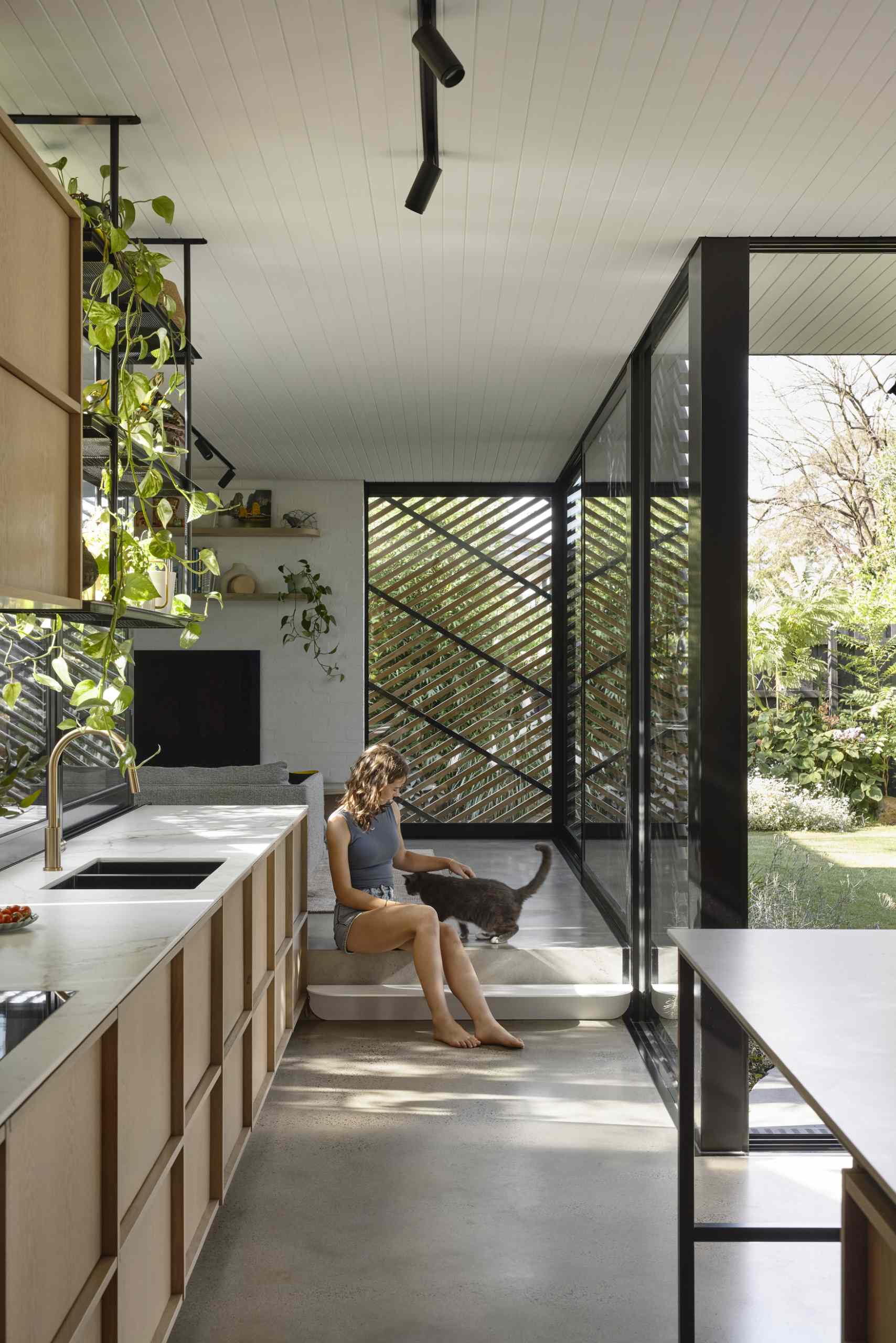
To distinguish the original home from the new addition, the painted weatherboard cladding, typically used externally, has been carried through to the interior, creating a subtle yet effective visual boundary between old and new.
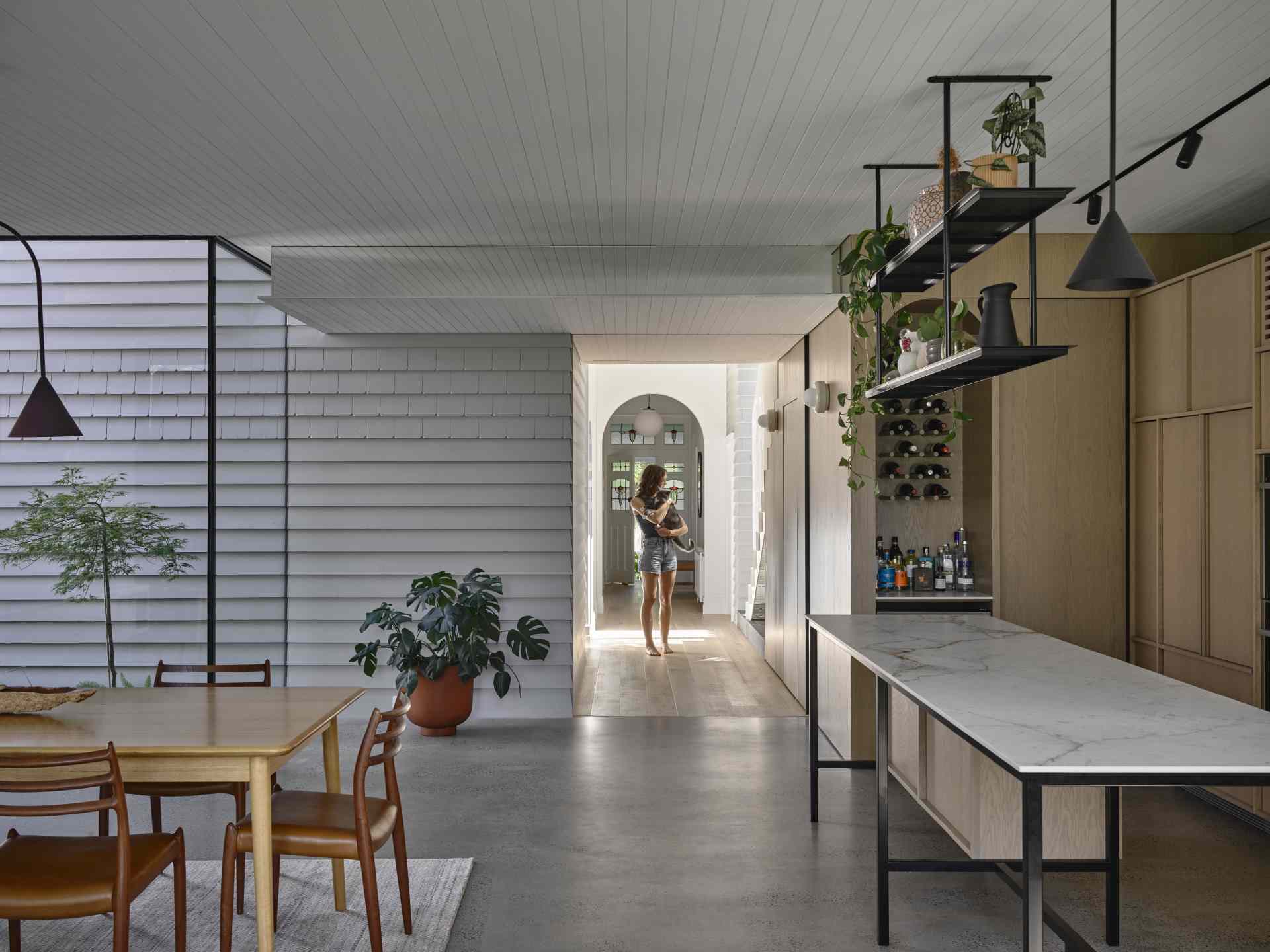
Rarely used as an interior wall finish, the weatherboard cladding blurs the line between exterior and interior, reinforcing the transition between old and new while challenging traditional notions of inside and out. This effect is further enhanced by bluestone paving at the entry, typically found outdoors, now grounding the space with a sense of continuity.
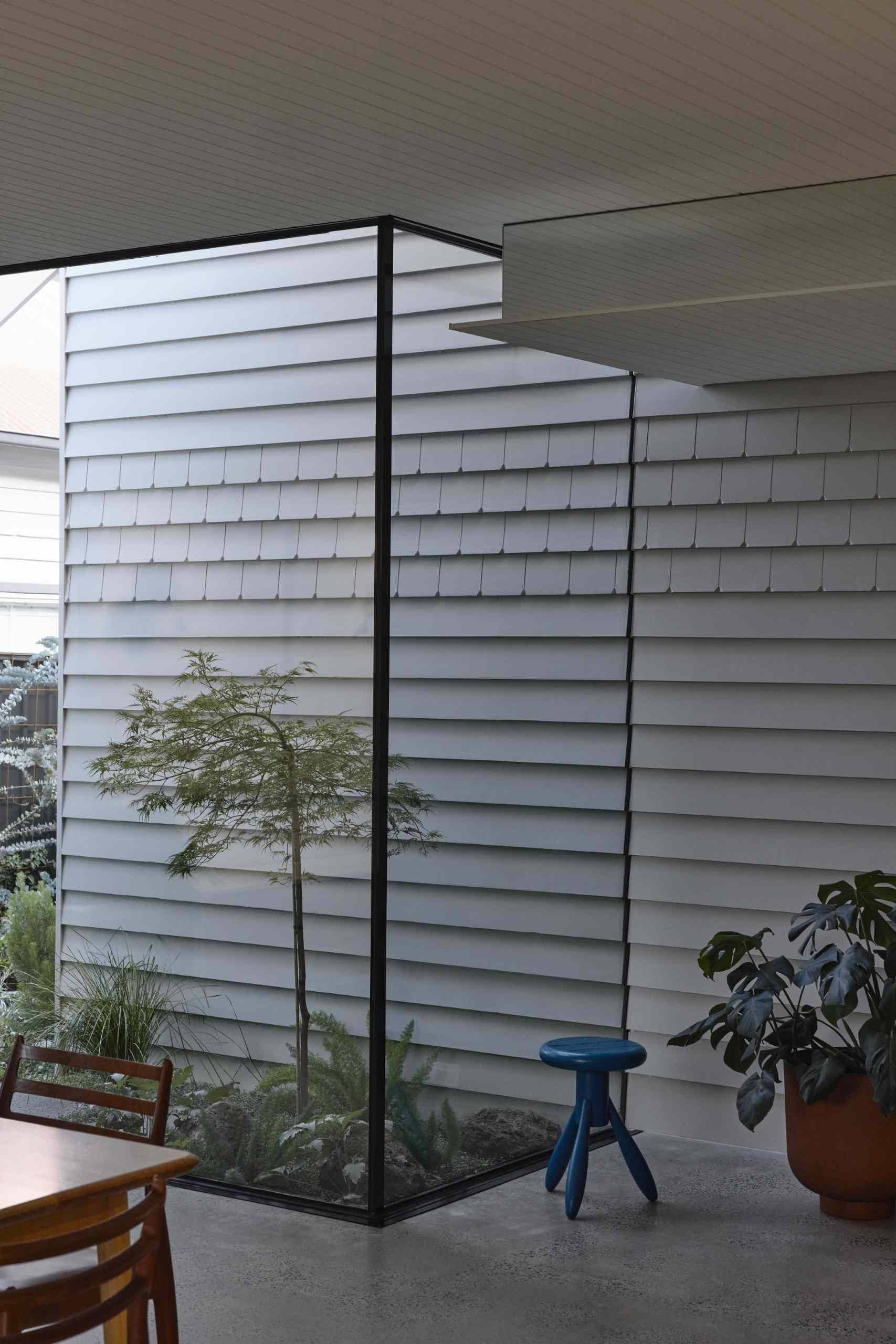
The laundry is discreetly tucked into the hallway linking the original home with the new addition, where a well-placed window brings in natural light and offers a glimpse of a small, tranquil garden.
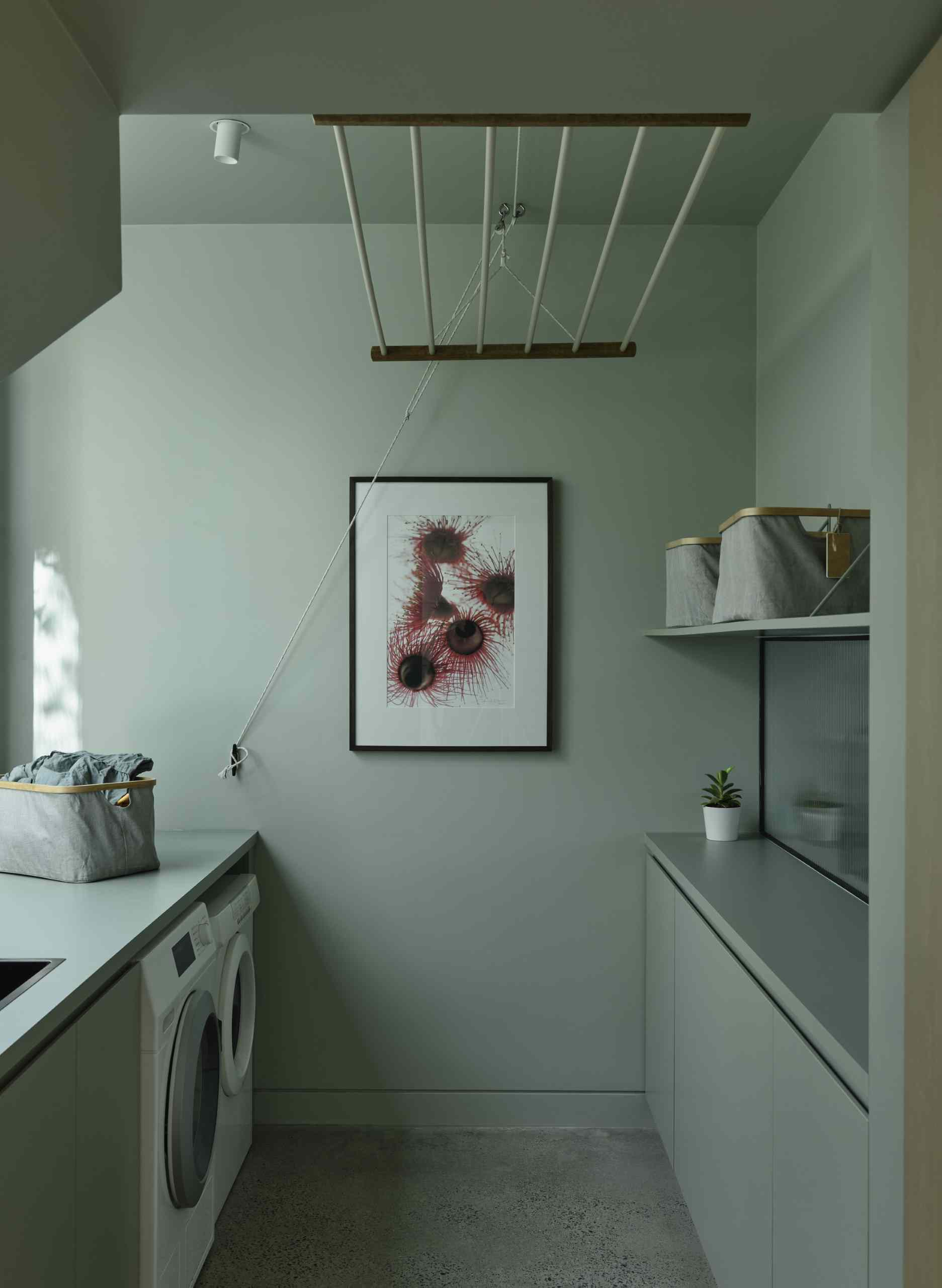
A perforated steel staircase leads to the upper level of the home.
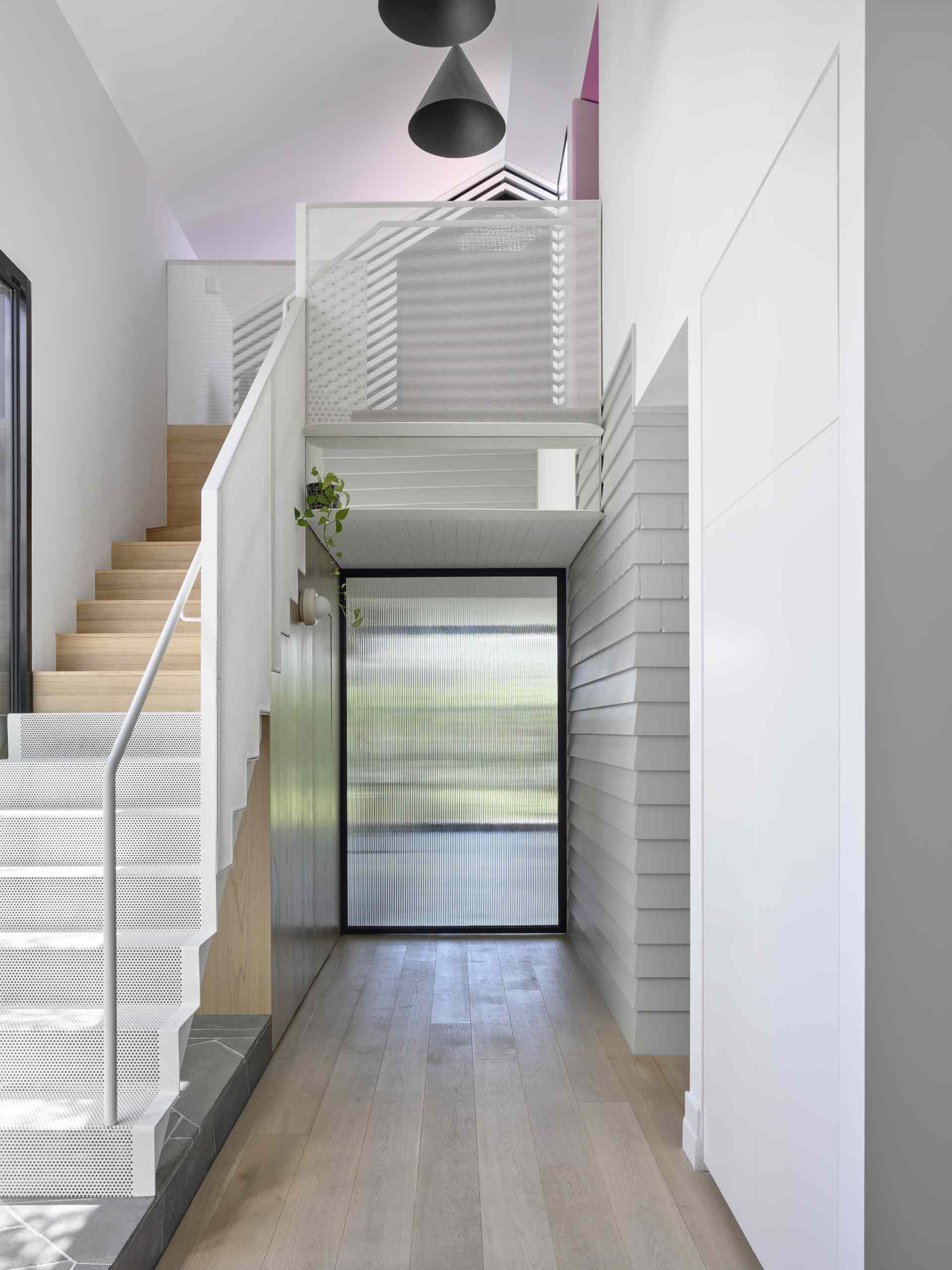
Strategically placed lightwell pocket gardens introduce greenery, natural light, and cross-ventilation into the heart of the home, defining spaces while reducing the reliance on air conditioning.
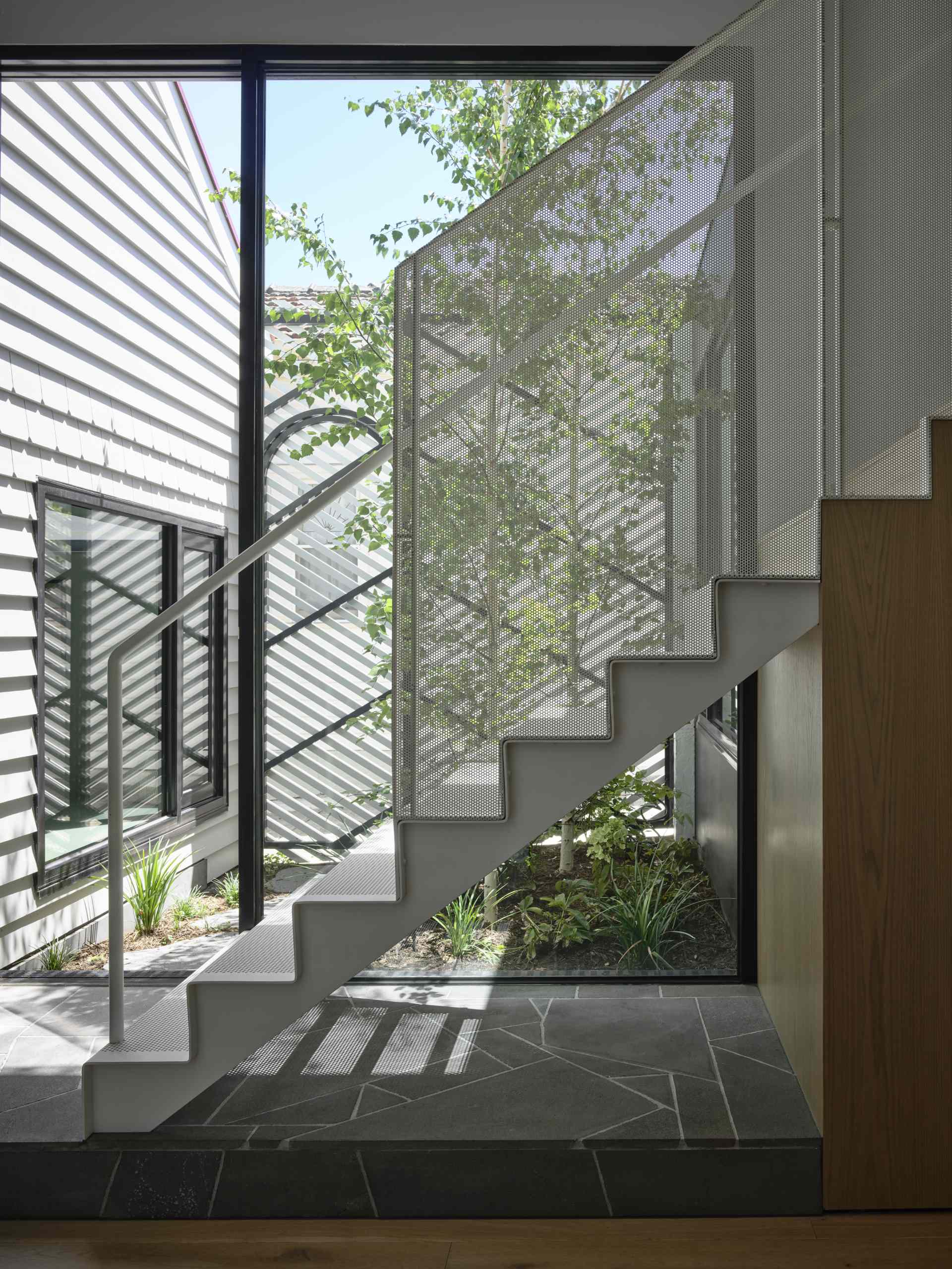
Upstairs, a self-contained ‘apartment’ includes two bedrooms, a central bathroom ‘box’, a hidden pink craft room, and a versatile study, TV area, or retreat, all anchored by a generous hammock loft that takes full advantage of the soaring ceiling.
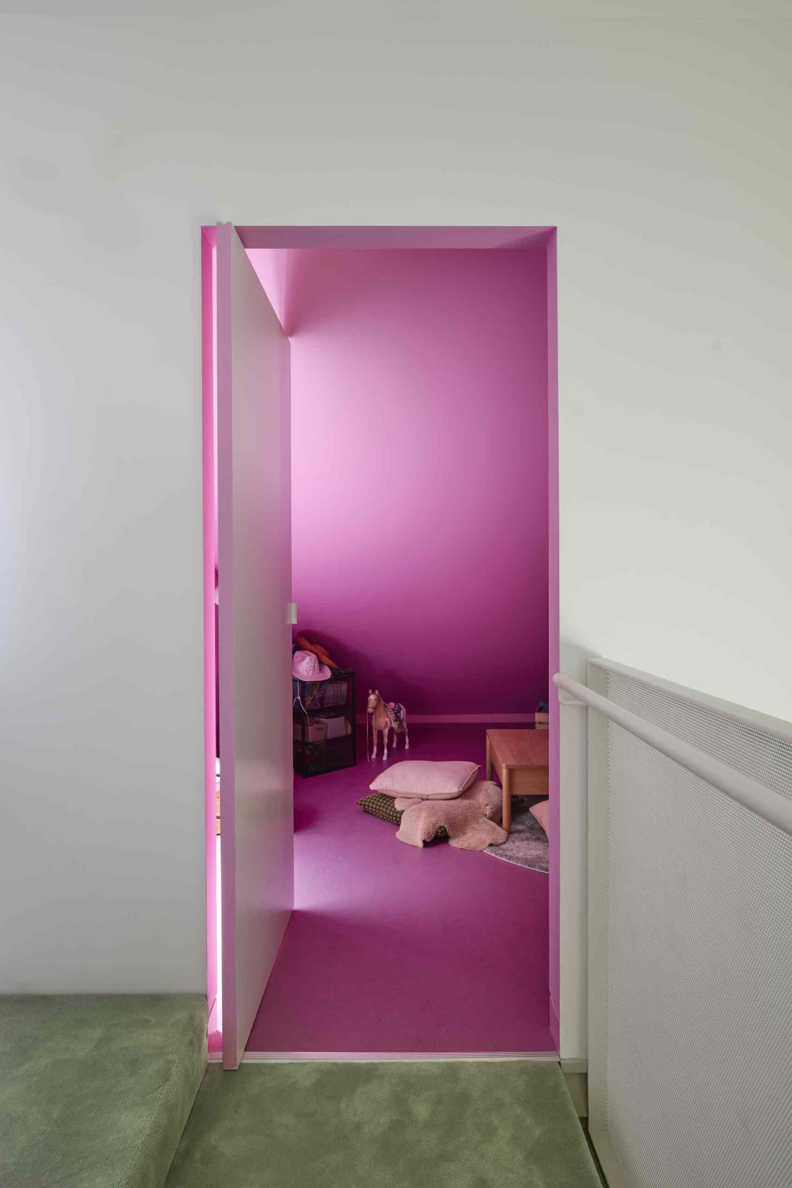
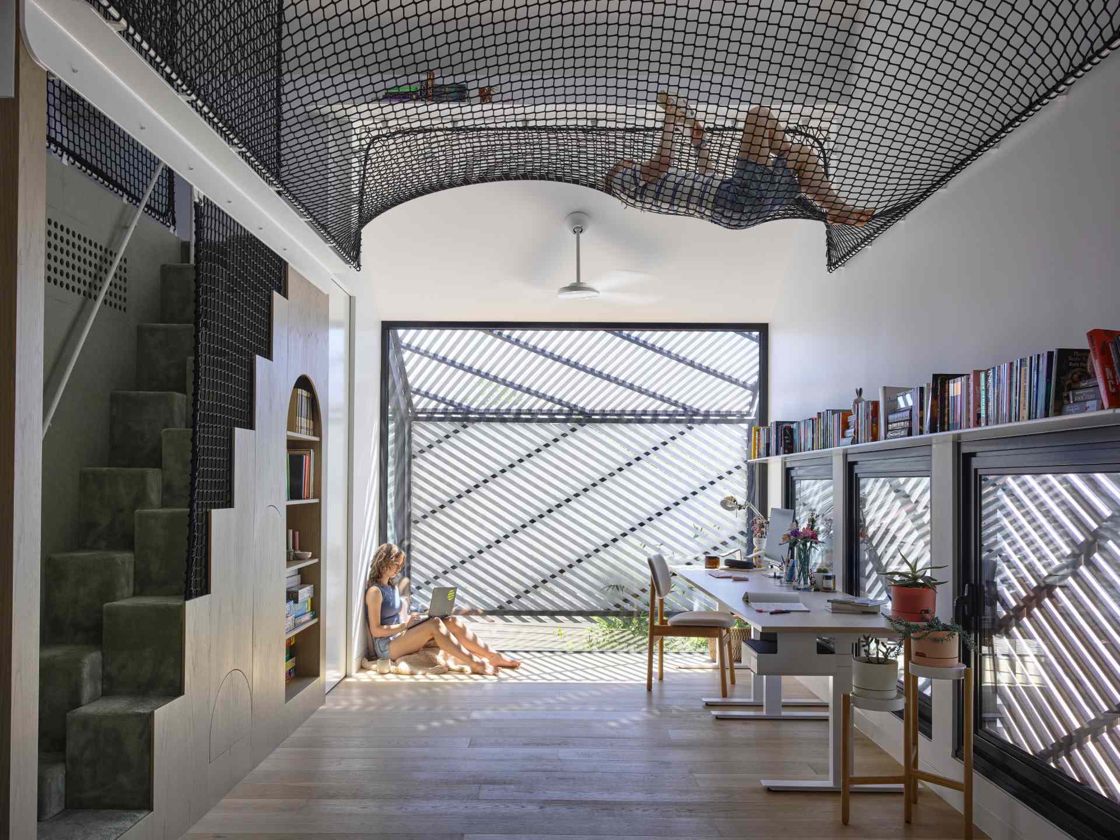
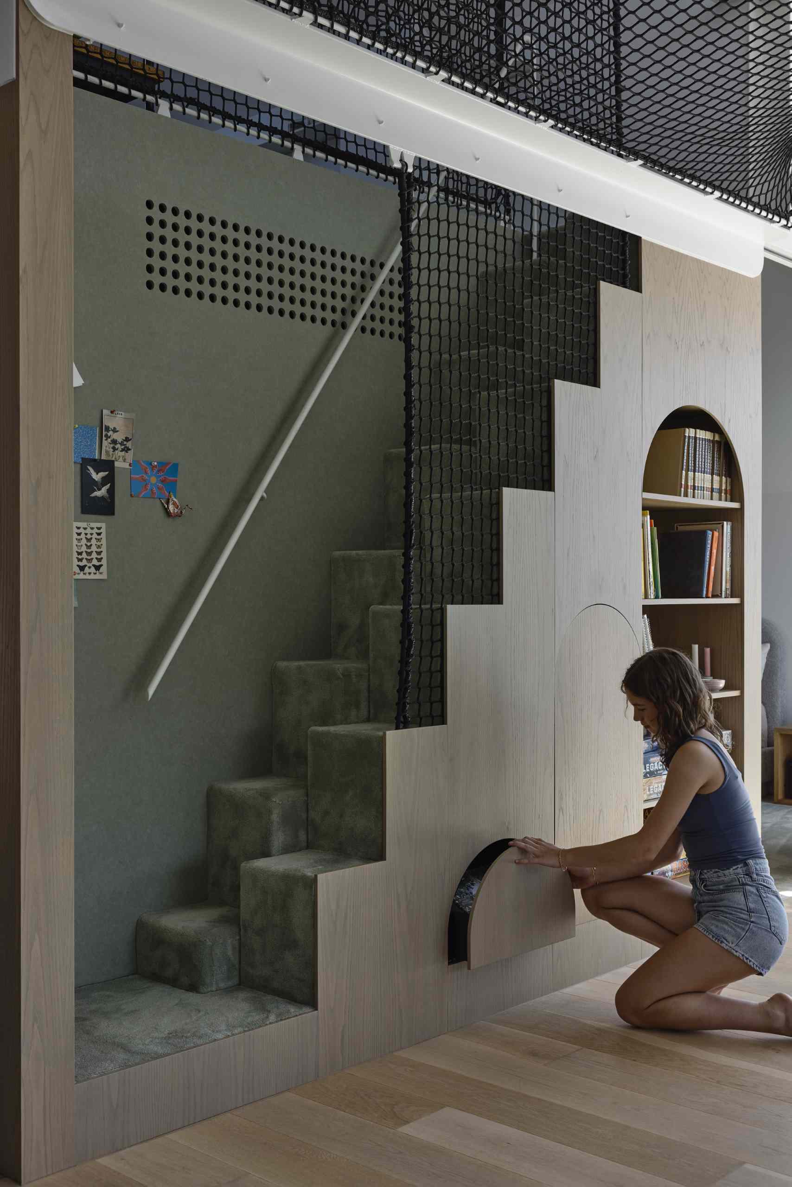
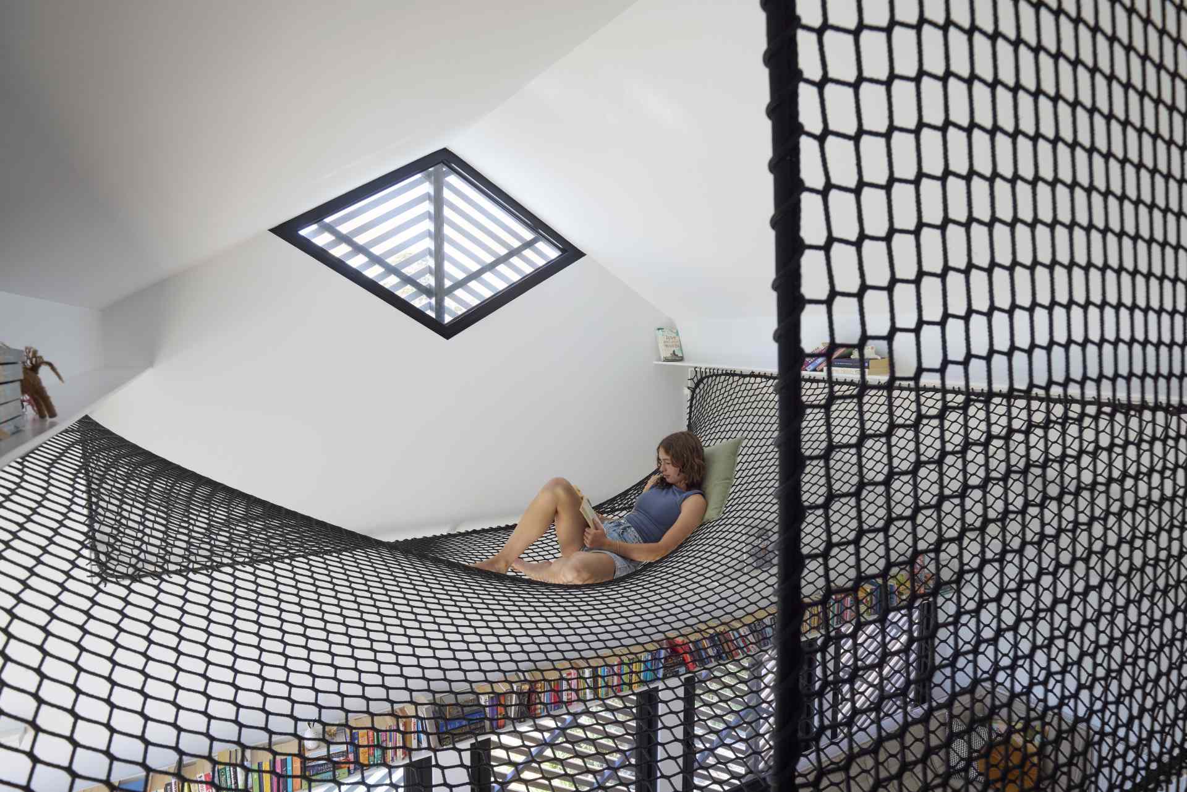
Here’s a close-up look at the details of the rear facade.
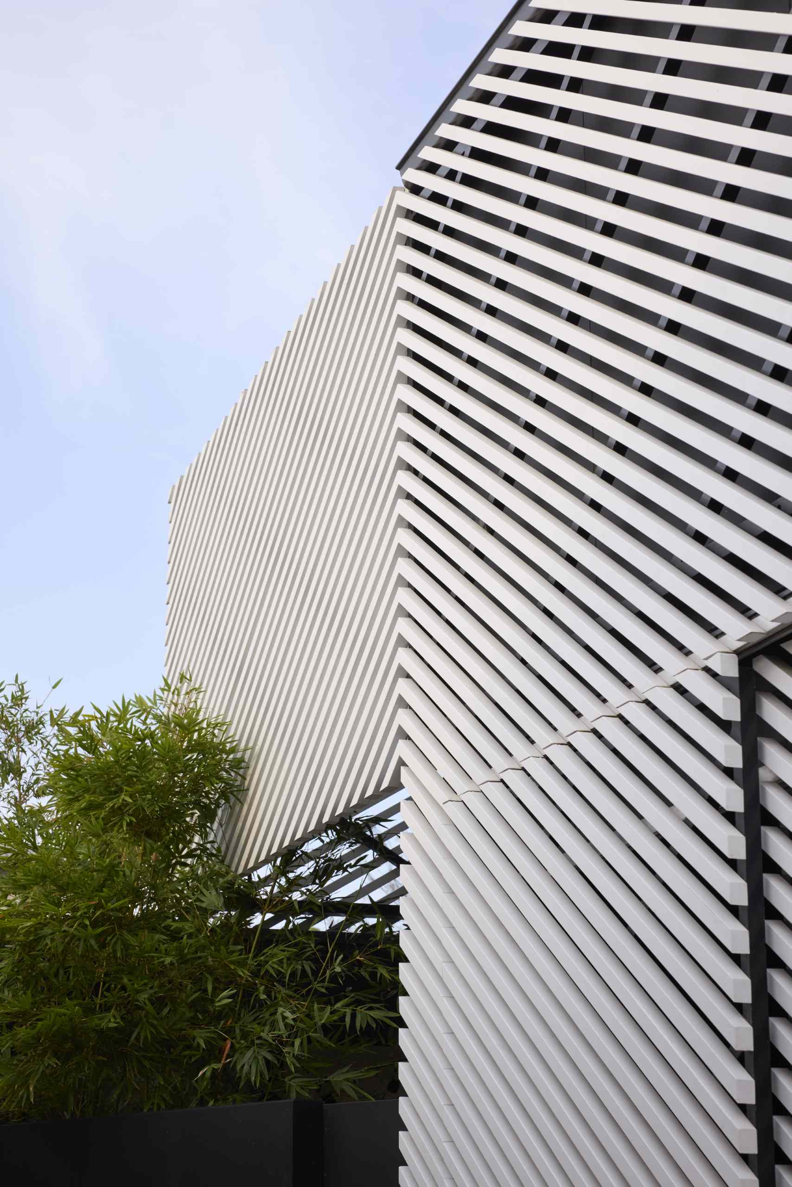
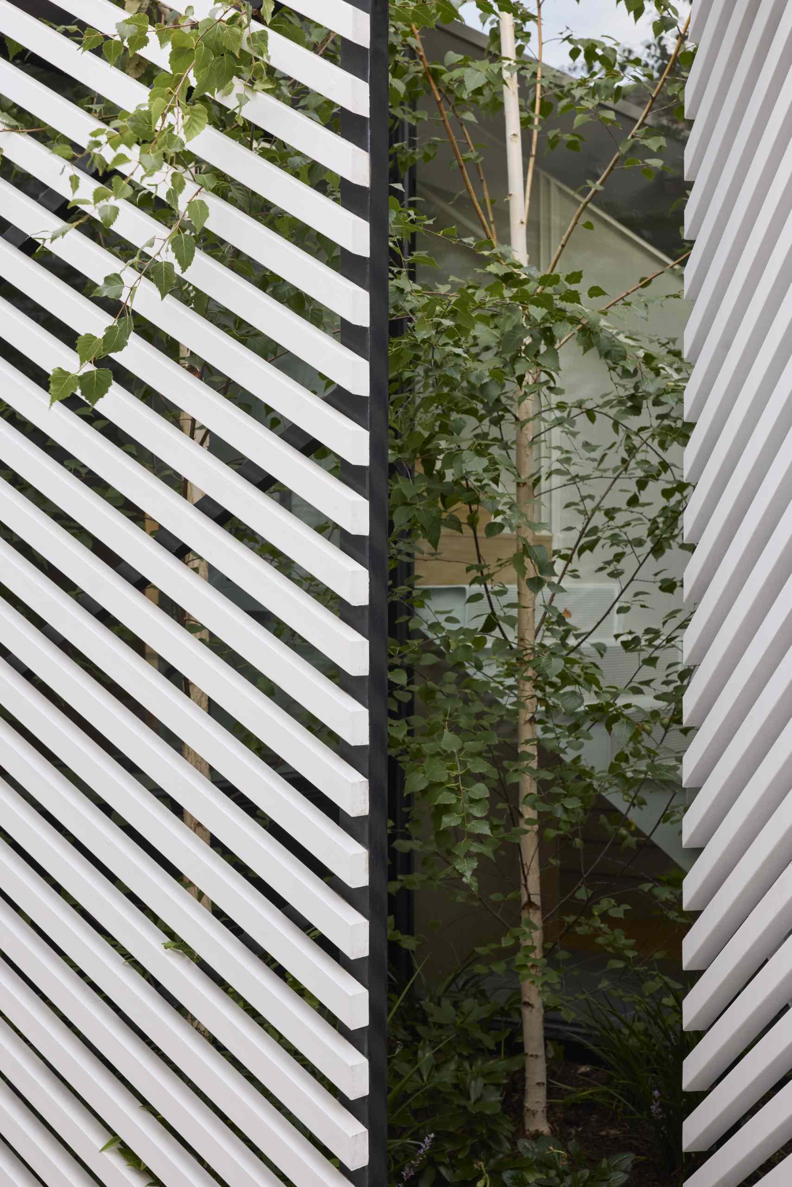
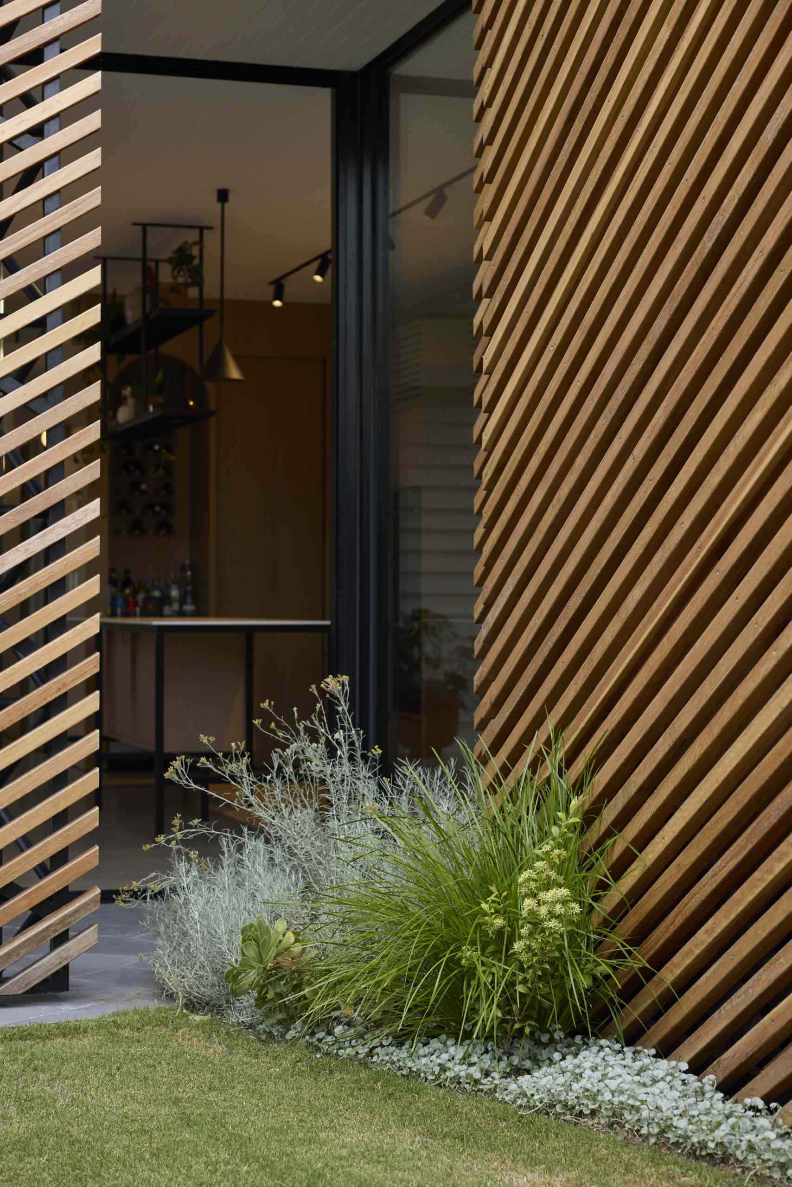
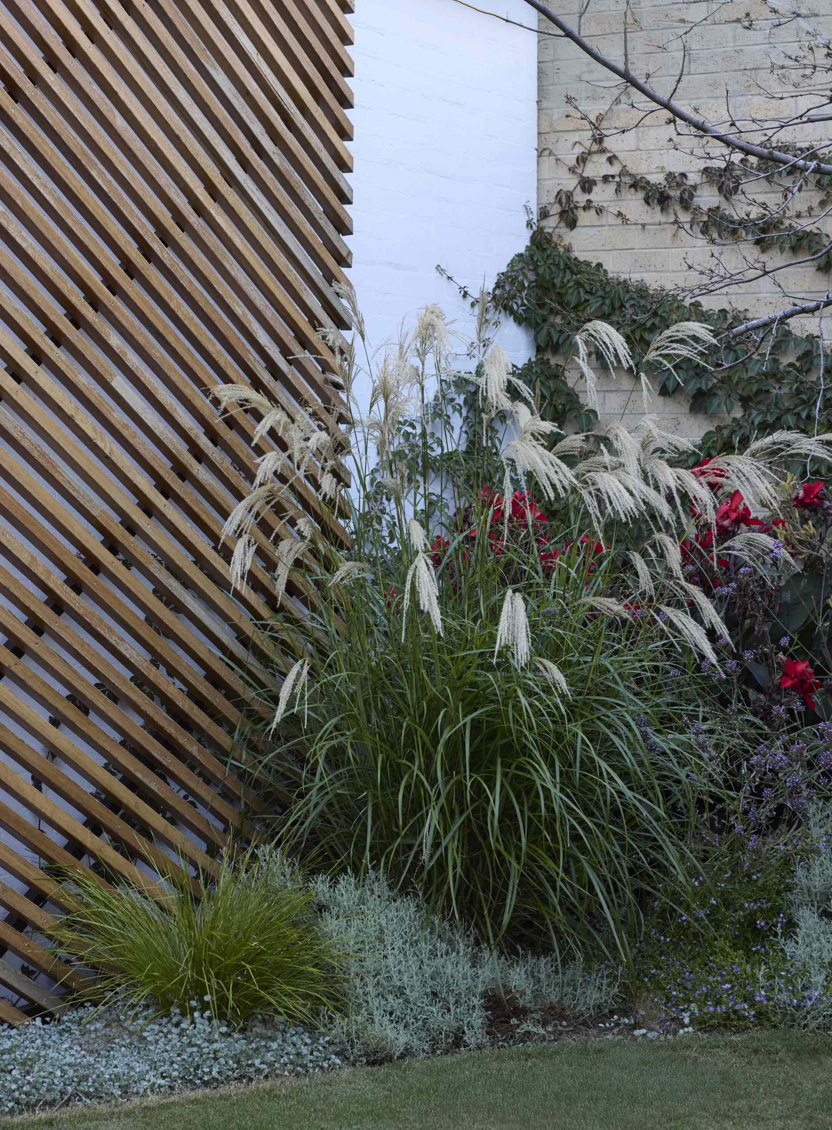
Here’s a look at architectural drawings for the home.
