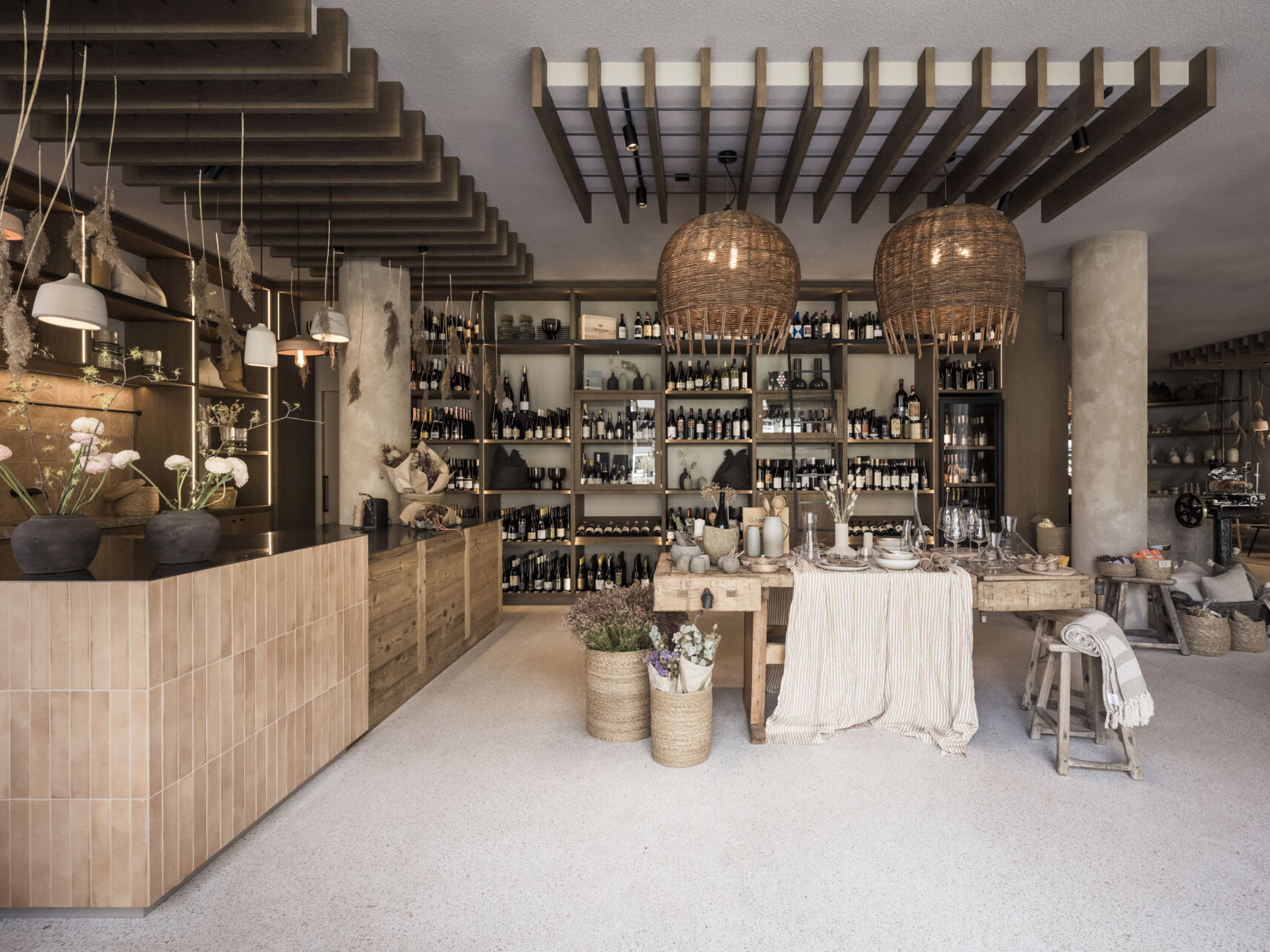
Nestled in South Tyrol, Italy, The Barn is the latest addition to the evolving Apfelhotel Torgglerhof. Designed by long-time collaborators NOA (Network of Architecture), this space transforms the ground floor of a former barn into a hybrid venue where hospitality meets craftsmanship. Guests and visitors can explore regional products, participate in tastings, or simply experience the unique ambiance shaped by materials, memory, and storytelling.

The Barn was once an introverted agricultural building with a plastered base typical of the region. NOA reimagined the space by opening the facade with expansive glass windows and doors. This architectural gesture creates a visual and physical connection to the landscape, inviting both hotel guests and passersby into a welcoming, light-filled interior.

The spatial strategy emphasizes warmth and continuity. In contrast to the cooler tones of the hotel’s garden areas, The Barn uses Mediterranean hues and a calm material palette to create a distinct atmosphere. Venetian terrazzo flooring spans the entire ground floor without visible joints, grounding the interior with unity and texture.


The layout unfolds as a series of defined yet fluid zones: a flower counter, a wine display, a central tasting bar, a communal workshop table, and shelves showcasing curated design objects. Each zone is designed for interaction, encouraging guests to linger, browse, and engage.


Materials tell their own story. Terracotta surfaces, vintage wooden furniture, and a dolomia stone counter lend the space an earthy elegance. Restored antique furnishings sit alongside new pieces, reflecting a sustainable design approach that values existing resources.

Every element in The Barn highlights local craftsmanship. Lighting includes wicker fixtures woven in Val d’Ultimo and clay pendants from Caldaro. These details, selected for their origin and character, enhance the authenticity of the space.



The presence of a florist and a sommelier adds a layer of human connection. Both professionals use the space for workshops and informal interactions, creating a dynamic experience that deepens visitors’ understanding of the region.

Located near a popular walking path, The Barn is open to both hotel guests and the public. A large outdoor terrace invites spontaneous visits and fosters a relaxed, communal environment. Inside, the design balances openness with privacy, as the ground floor also functions as the entrance to upper-level guest rooms.

One of the key design challenges was managing circulation without compromising the sense of intimacy. The layout ensures smooth movement while maintaining a calm, uncluttered feel.

The Barn is part of a wider masterplan for the Apfelhotel’s development around the original Haufenhof farmstead. Each building on the property serves a specific function, contributing to a unified yet diverse experience. By blending retail, community, and culture within a single environment, it expands the boundaries of traditional hospitality. It invites guests into direct contact with the stories, people, and materials that define South Tyrol.