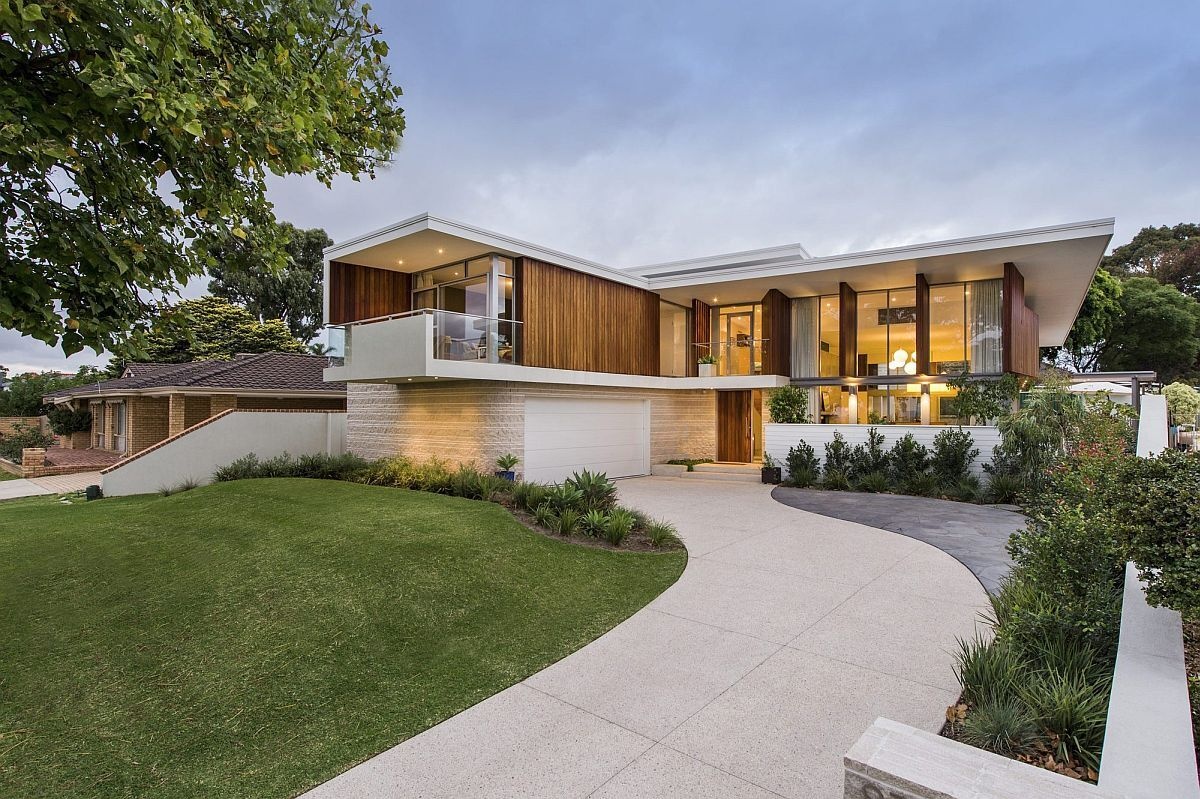
Mountford Architects have brought mid-century design into a modern Australian context with this contemporary home in a leafy Perth suburb. Its design draws inspiration from the same spirit of open living, organic materials, and thoughtful zoning that defined the era, reimagined here for a professional couple and their children.
The architects have divided the layout into three distinct zones: the formal areas, the informal family zones, and the alfresco spaces. Each connects seamlessly, creating a sense of openness and flow that’s essential to mid-century design.
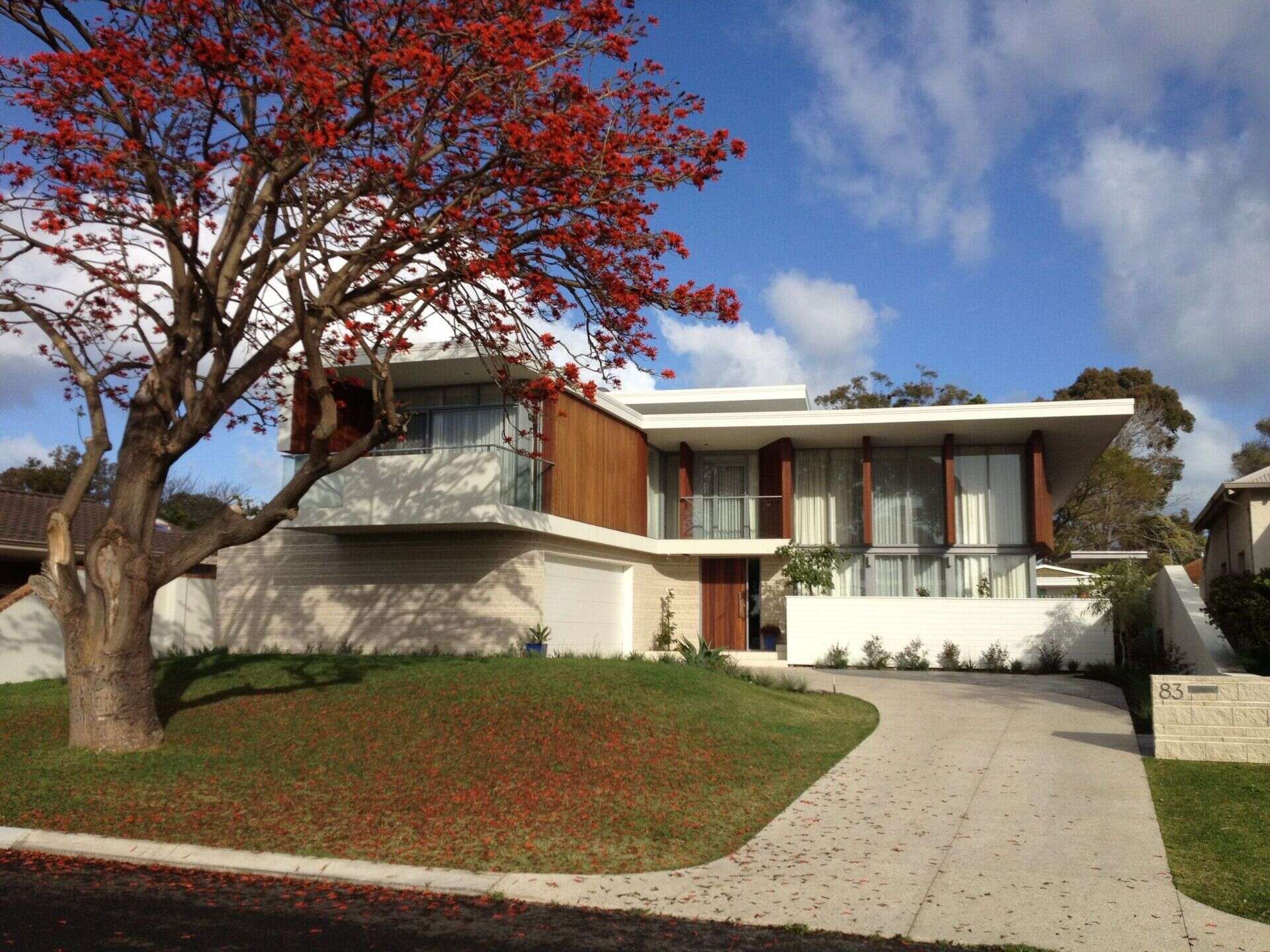
Stepping inside, you’re greeted by the formal living room, a calm, welcoming space where balance and proportion take center stage. A fireplace anchors one wall, while custom cabinetry lines the other, offering both warmth and practical storage. A small balcony extends from this room, overlooking the street and capturing the quiet rhythm of the neighborhood, a thoughtful touch that nods to the original Hollywood inspiration.
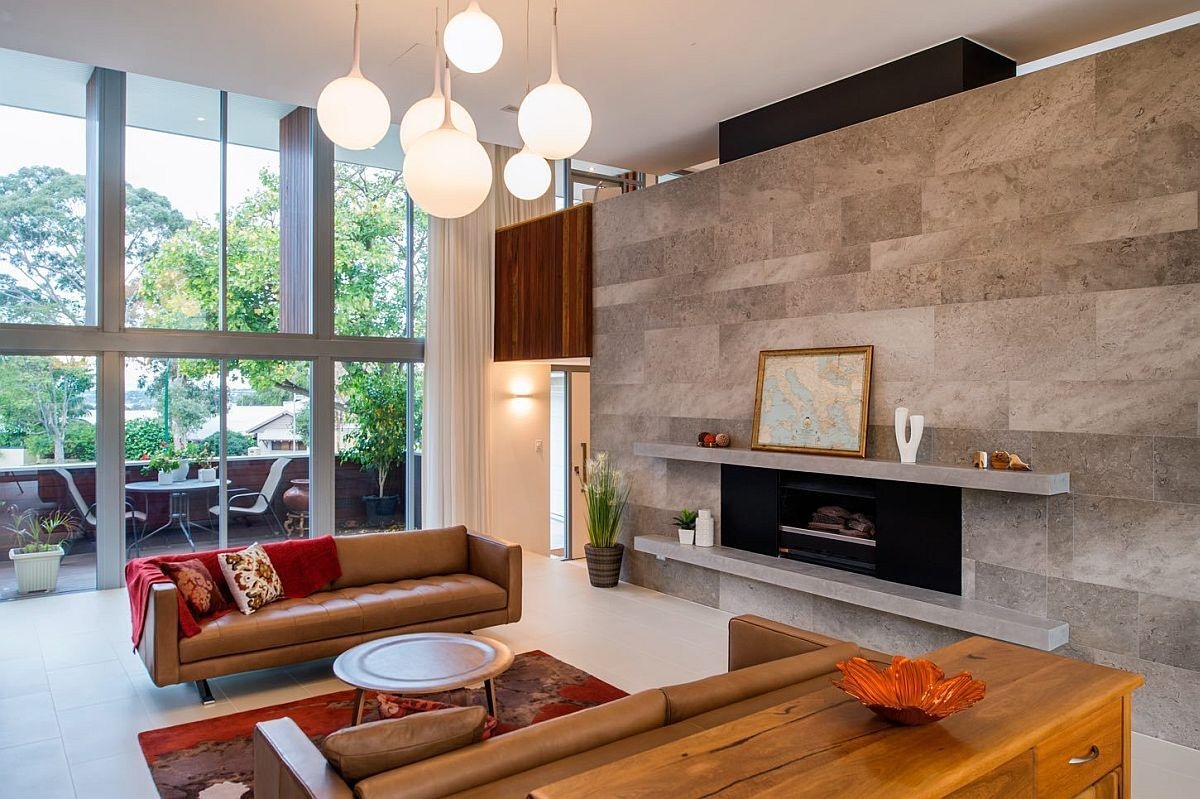
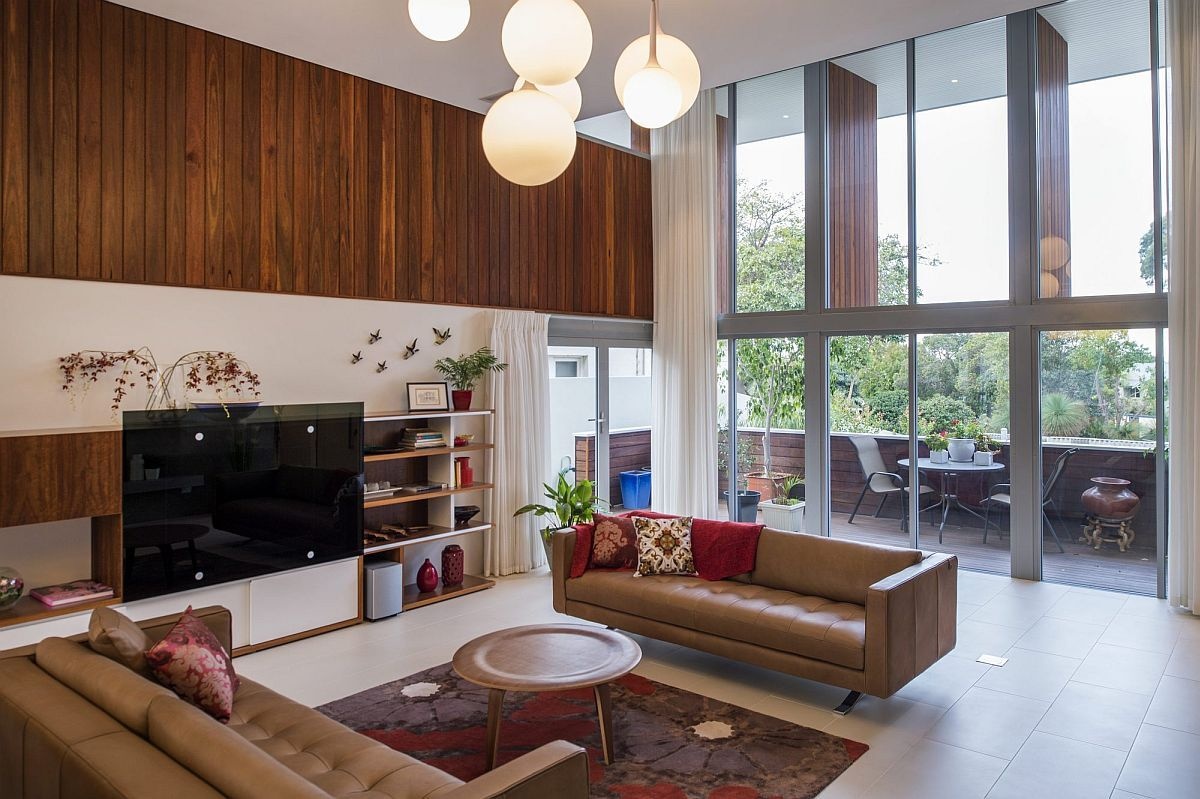
Behind the formal living room, the dining room sits elegantly defined by a sideboard that offers subtle separation without closing the space off. Here, large windows frame leafy views, while a sliding glass door opens directly to the backyard. The combination of natural light, mid-century lines, and connection to the outdoors makes this area perfect for family gatherings and long dinners that drift into the evening.
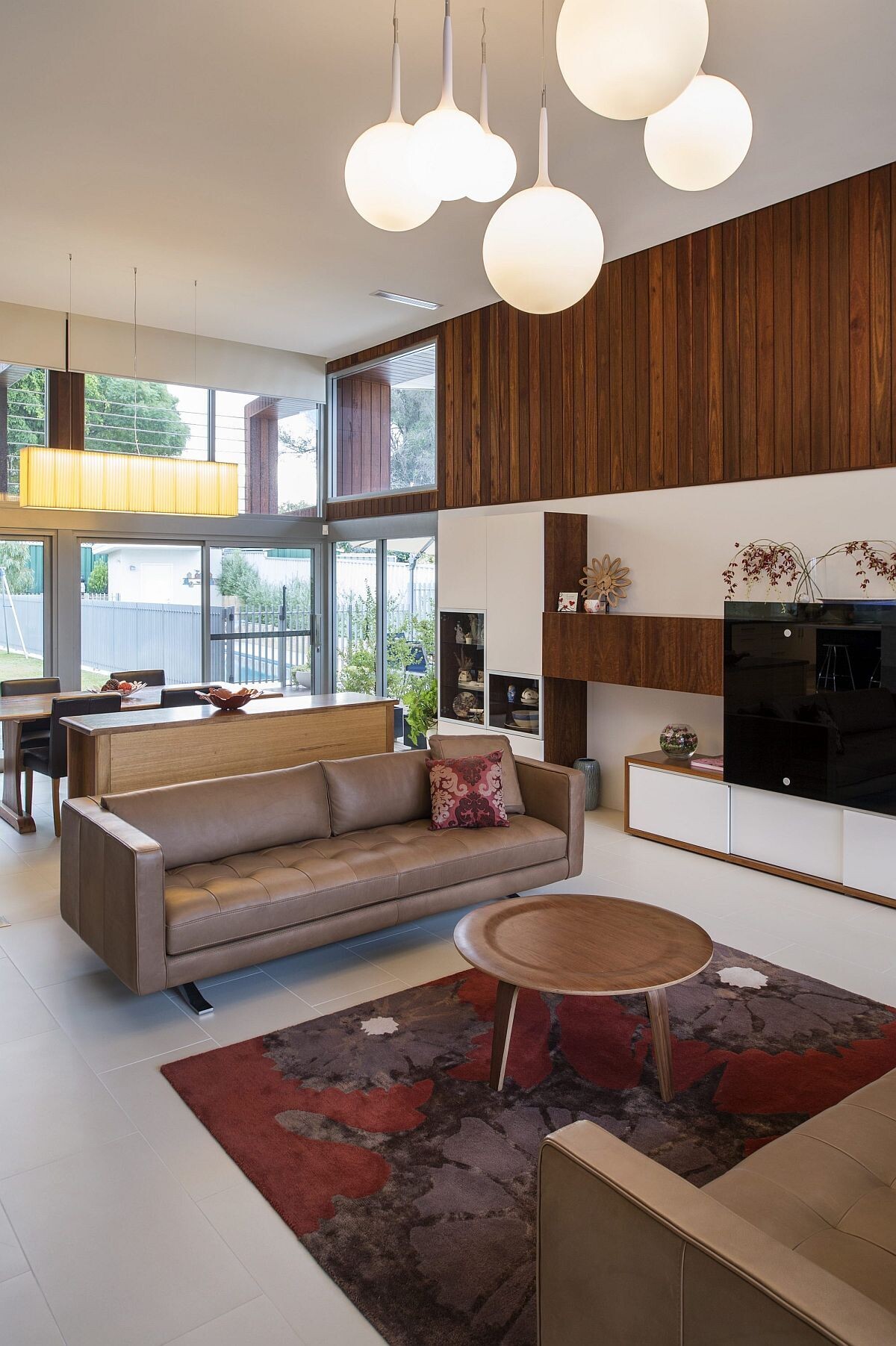
Outside, a timber deck extends the home’s living space into the open air. This outdoor area is designed for alfresco dining, where meals can be enjoyed under the sky, an essential part of Australian living. The seamless transition between interior and exterior continues the home’s mid-century philosophy of dissolving boundaries between architecture and landscape.
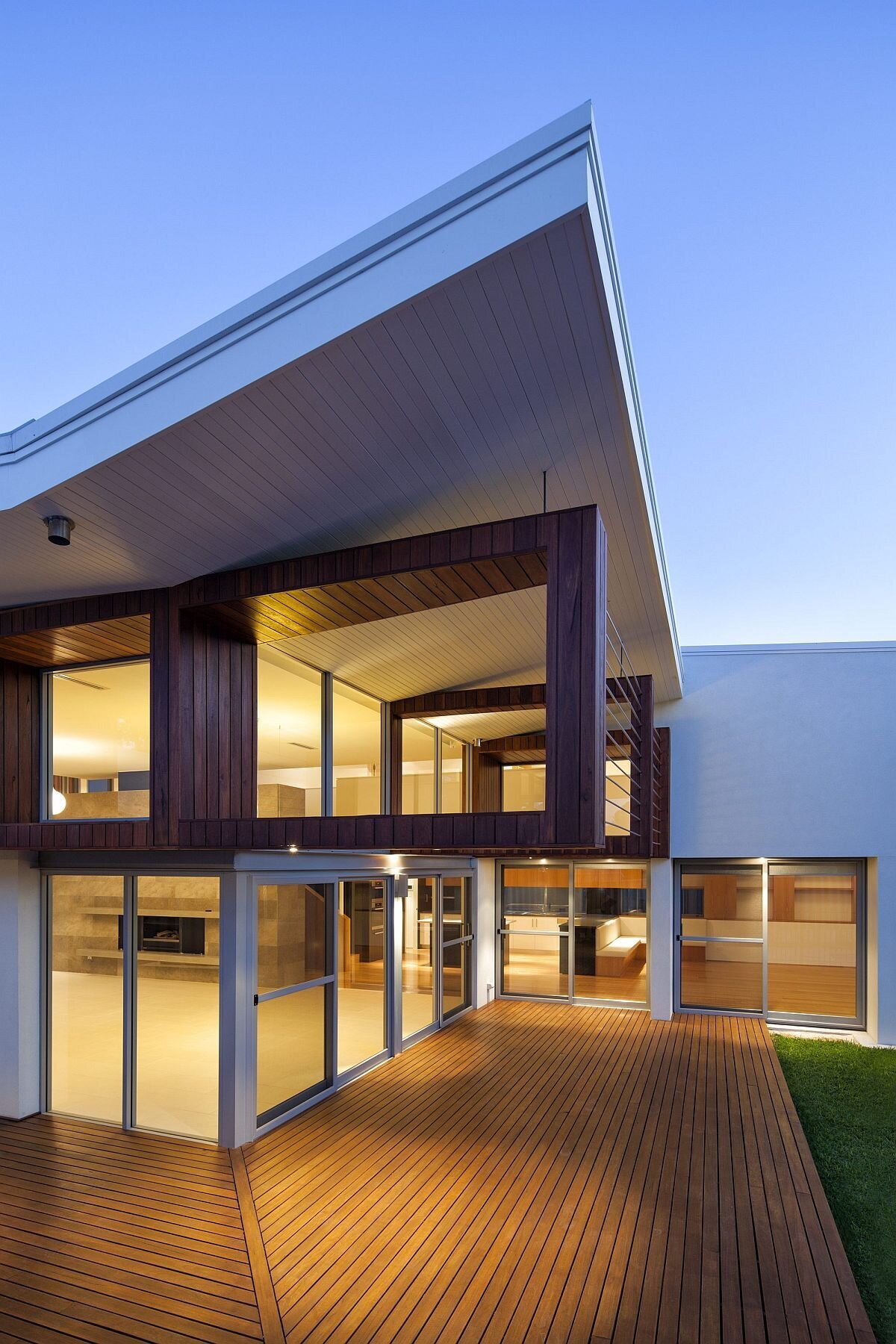
Back inside, the more casual living area introduces a relaxed tone. Timber shelving and cabinetry line the wall, adding warmth and continuity while subtly leading the eye toward the kitchen.
In the kitchen, a black accent wall adds contrast and sophistication. Above the fridge, a single built-in timber shelf provides both function and a handcrafted touch that ties back to the home’s material palette. The result feels intentional and understated, yet full of character.
Wood stairs rise gently from this space, leading the way to the quieter upper floor.
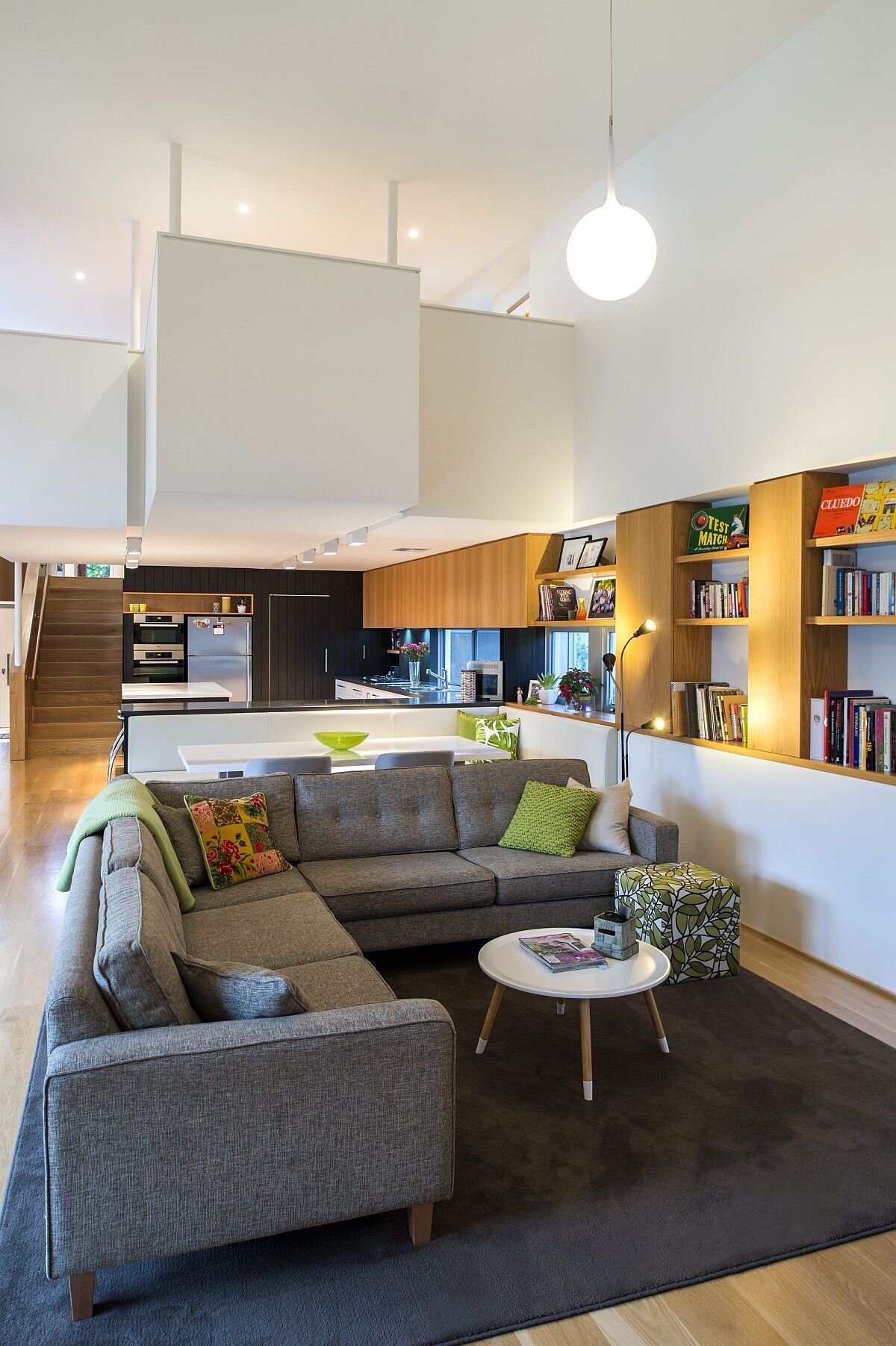
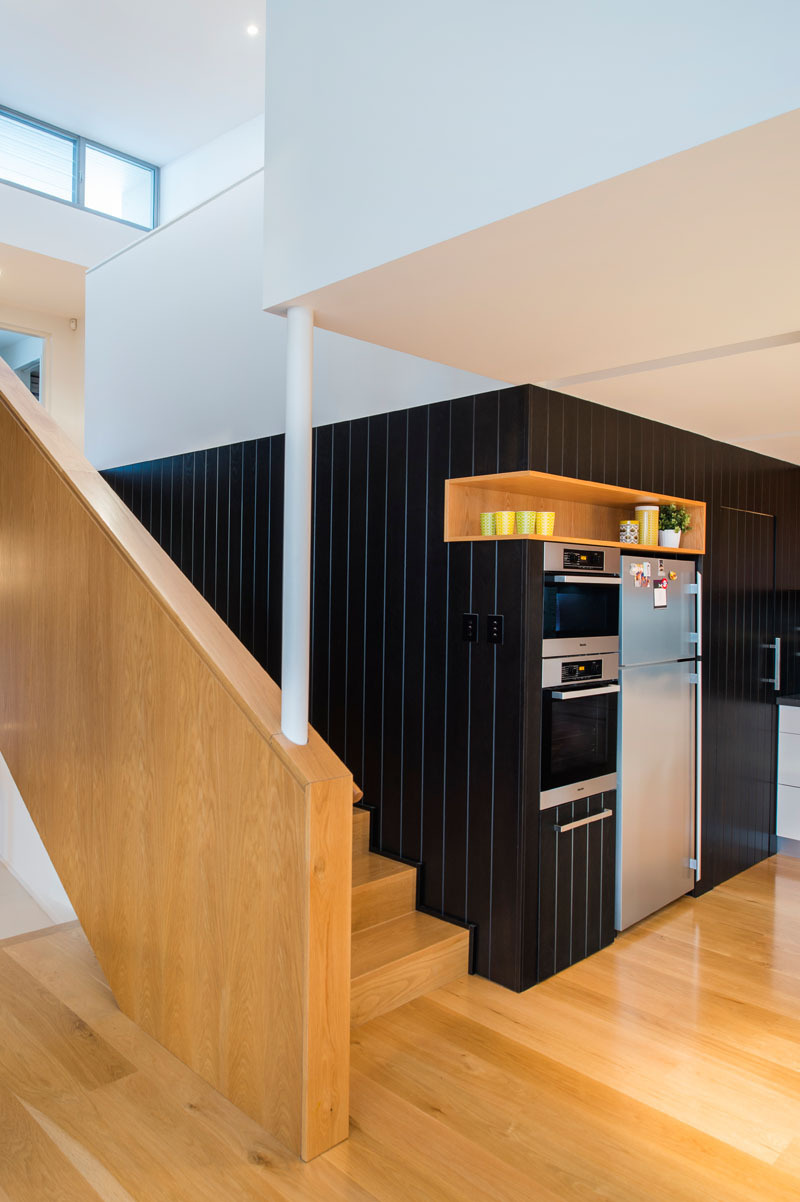
At the top of the stairs, a small sitting area offers a cozy spot to pause, perfect for reading, unwinding, or simply enjoying the filtered light from above.
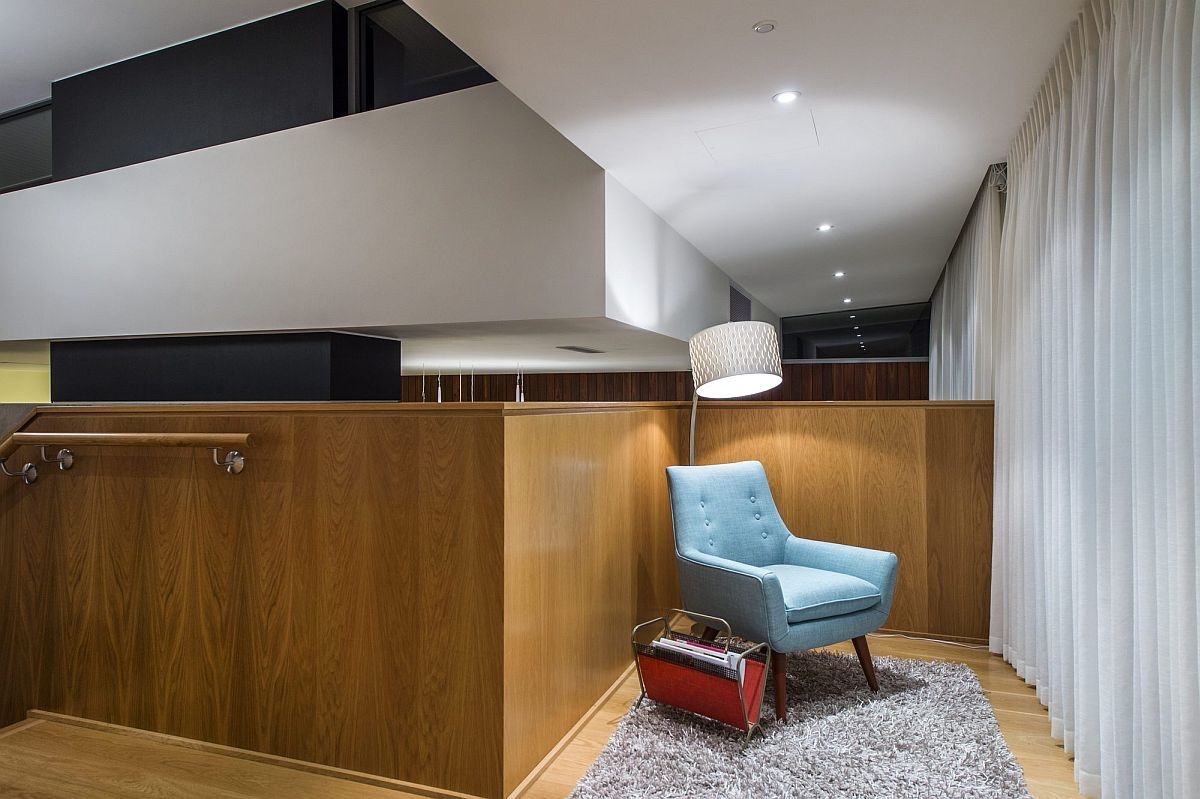
Mountford Architects have reinterpreted classic mid-century ideals for today’s family life, with open spaces, natural light, and seamless indoor-outdoor living. It’s a design that looks back to Hollywood’s golden era yet feels perfectly at home in Australia today, warm, relaxed, and timeless.