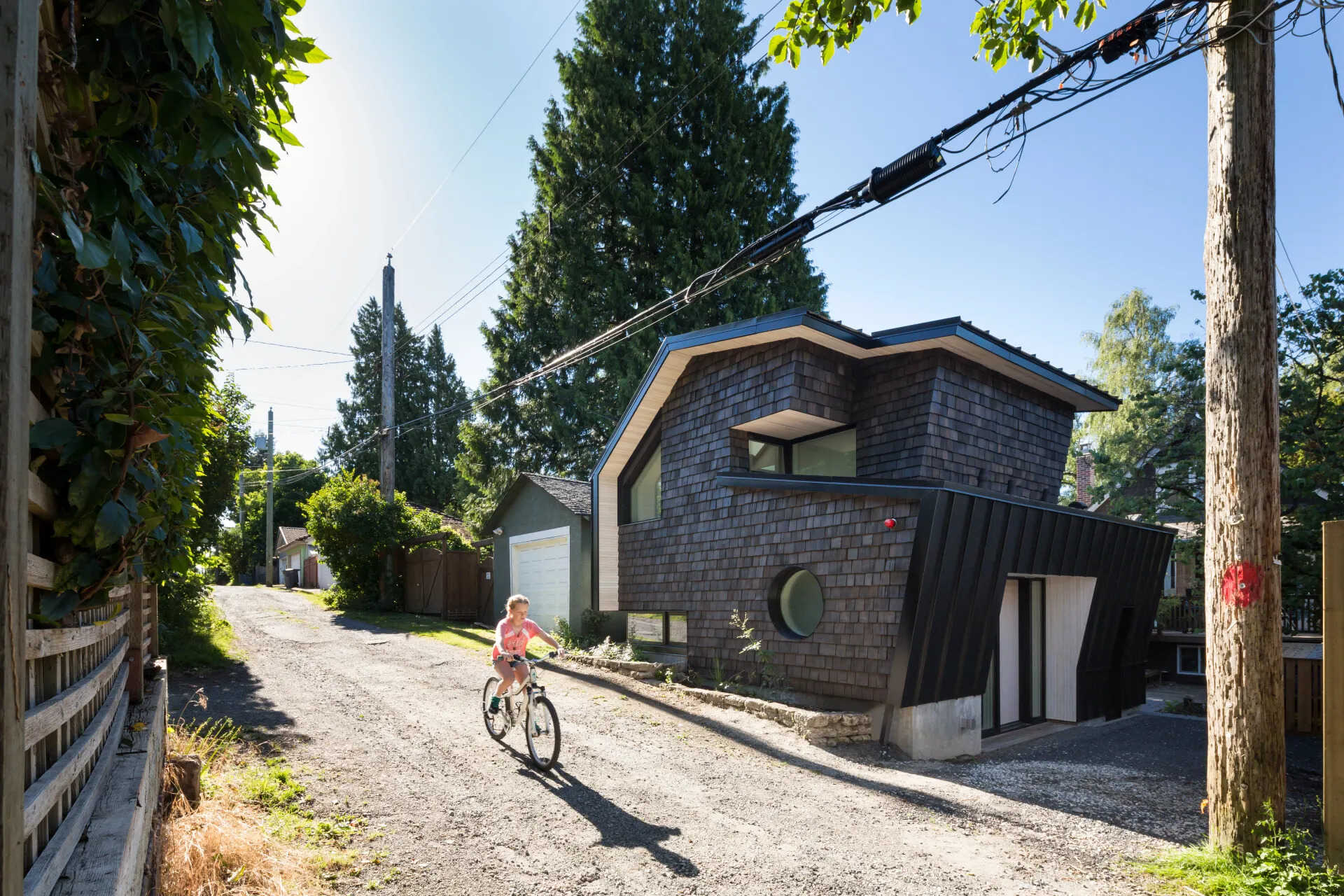
In one of Vancouver’s leafy neighborhoods, a small home sits quietly behind a main residence. At first glance, its dark shingle facade might seem simple, but the story behind this tiny structure runs deep. Designed by Campos Studio in collaboration with Blue Design, the Miko Laneway House, also known as Point Grey Laneway, proves that thoughtful design can turn even the smallest spaces into rich, multi-layered homes.
The project began with a challenge: how to create a liveable, beautiful home within the city’s laneway housing program, which encourages compact dwellings to help increase urban density. But for this family, the goal wasn’t rental income or city statistics. It was about family connection.
Campos Studio’s clients, a Japanese Canadian family, wanted to build a home that would bring their daughter back to the neighborhood she grew up in, while allowing her aging mother to stay in the main house. Three generations, living together yet independently, a concept deeply rooted in Japanese culture and now thoughtfully reimagined in modern Vancouver.

A Home Rooted in Heritage
While most laneway homes mimic the city’s traditional craftsman-style cottages, Campos Studio took a different route. The Miko Laneway embraces asymmetry and imperfection, drawing inspiration from Japanese aesthetics like wabi-sabi, where beauty lies in variation and irregularity.
The exterior is clad in hand-stained split face cedar shakes, chosen for their rich texture and individuality. Each shingle catches the light differently, their dark hue standing in bold contrast to the pale blue Vancouver sky and the delicate pink blossoms of the family’s plum tree. The hand-stained finish ensures every surface feels alive, echoing the idea that variation is part of beauty, not a flaw.
Subtle detailing connects the interior and exterior. The soffits and cutouts are lined with custom cedar boards tinted in translucent white, a quiet preview of the light-filled spaces within.


Small Space, Seamless Flow
Step inside, and the laneway’s 640-square-foot footprint feels surprisingly expansive. The architects designed every inch to serve a purpose, creating a sense of calm and order rather than clutter.
A small step down leads into the living room, where minimal, custom-built furniture and bright white walls make the space feel open and airy. A built-in cabinet near the entrance hides storage within light wood slats, keeping the interior uncluttered and serene.


Beside the living room, the kitchen and dining area stretch toward the garden shared with the main house. In this part of the home, a large window frames the greenery outside, while a skylight above floods the white kitchen with soft daylight. It’s a gentle reminder of the outdoors, even in the heart of the city.


Upstairs: Calm and Comfort
At the back of the living space, a set of wood and steel stairs leads to the second floor, where the bedroom and bathroom are tucked beneath the sloping roof. The materials continue the theme of contrast: dark-tinted concrete floors meet smooth white walls, while wood detailing softens the edges.


In the end, this isn’t just another small house, it’s a symbol of care, culture, and continuity. For the family, it’s a way to stay connected across generations. For the city, it’s a glimpse of how thoughtful architecture can turn limited space into lasting value.