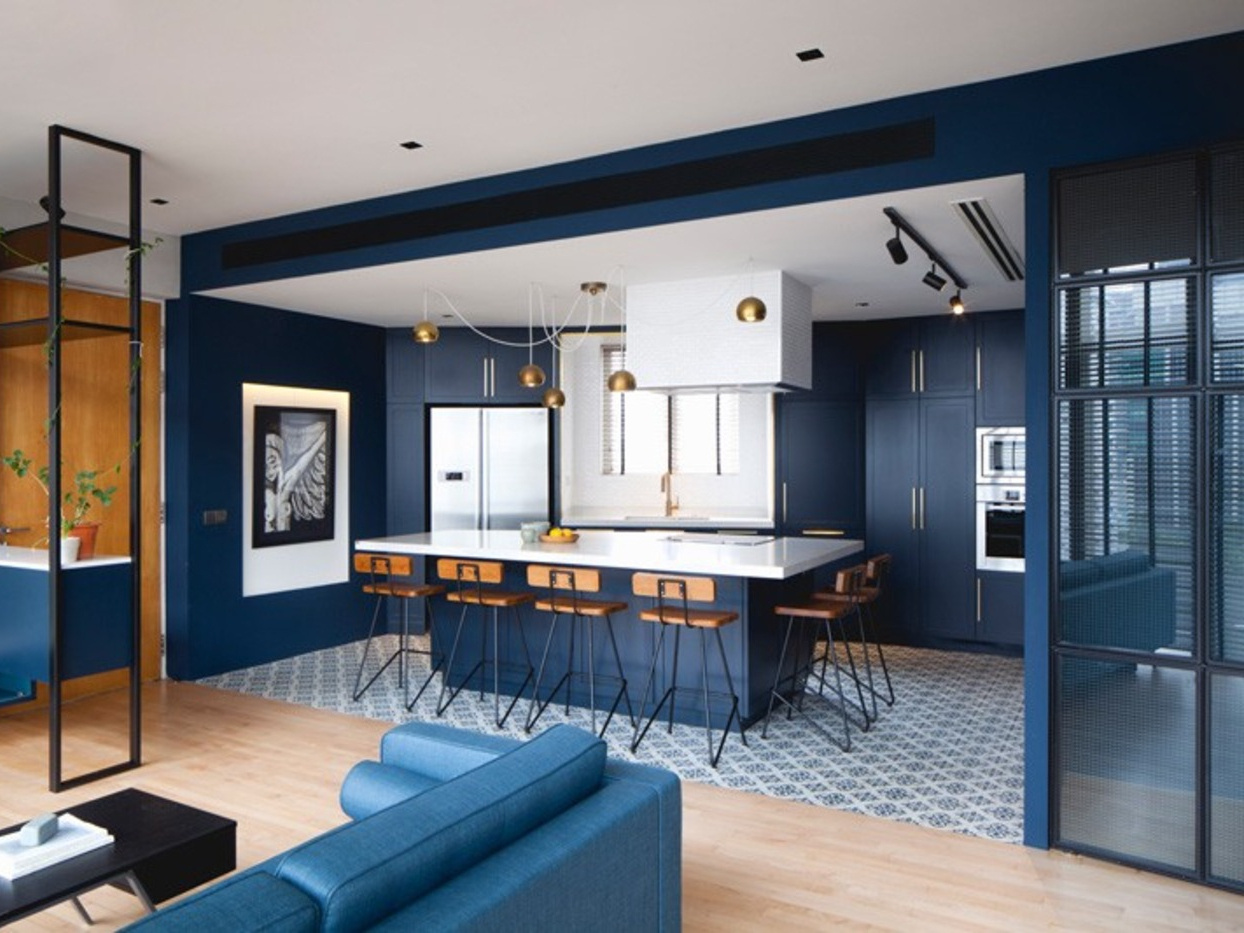
In central Singapore’s Tanjong Pagar district, a two-floor apartment inside The Arris has been redefined by Studio Wills + Architects. Rather than gut the space, the architects worked strategically, introducing two striking architectural volumes, a Blue Box and a Black Box, that transform how the apartment is used and experienced. These inserts, both rich in color and purpose, separate the new from the old while anchoring the design with a strong spatial identity.
Wrapped in deep blue or matte black, each box contains specific functions and moods. The rest of the apartment, including its staircase and original finishes, remains untouched, preserving the layout while adding contrast, clarity, and intrigue.
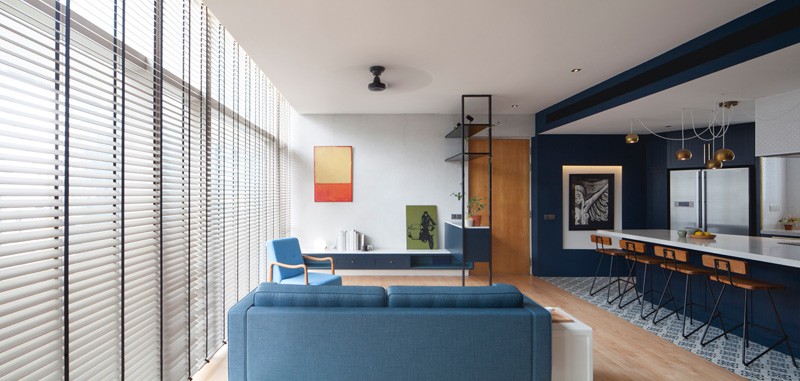
The living room sits just outside the intervention zone. It maintains its original white walls and timber flooring, creating a quiet backdrop that enhances the drama of the Blue Box nearby. Studio Wills + Architects added minimal built-ins here: open black steel shelving and a TV console that echo the industrial language of the new design without overpowering the space. These elements hover slightly off the wall and floor, a deliberate detail that visually separates them from the older framework.
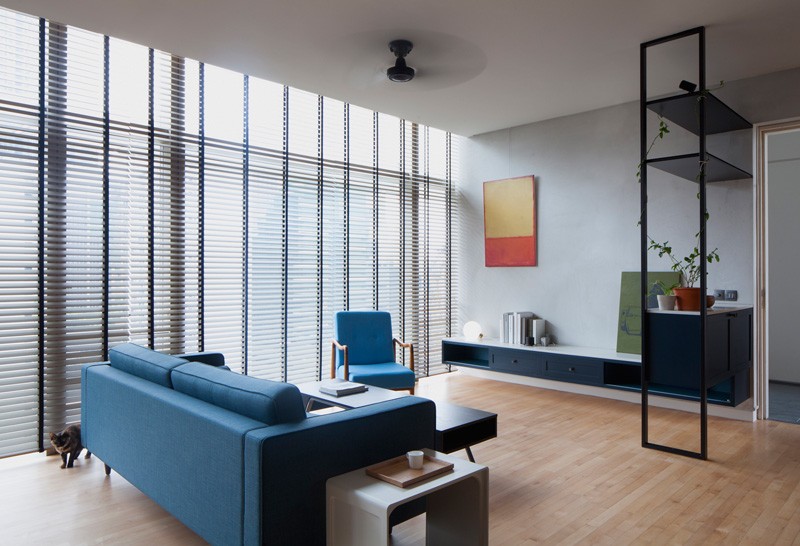
The kitchen is fully absorbed into the Blue Box. Walls, cabinetry, and even the ceiling are painted the same saturated cobalt, creating a unified and immersive environment. The blue continues along a slanted facade lined with flush cabinetry, while white countertops and patterned tile floors offer moments of relief.
To further blend storage into the architectural form, the cabinets are painted to match the walls, giving the entire volume a monolithic presence. Brass fittings and industrial-style lighting give the space polish, while the white tiled niche around the sink adds a layer of texture and contrast.
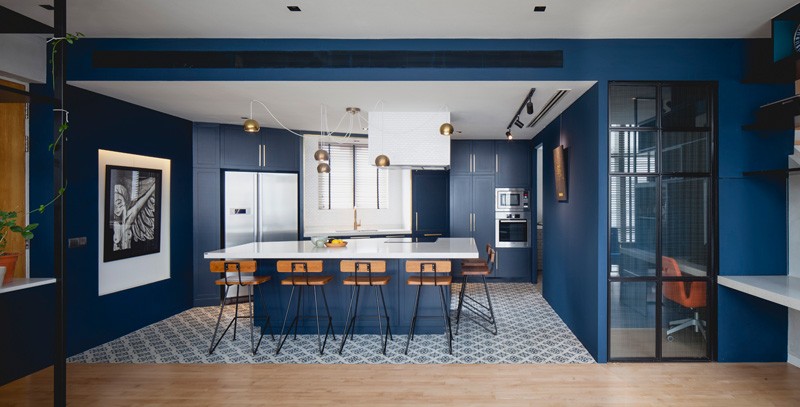
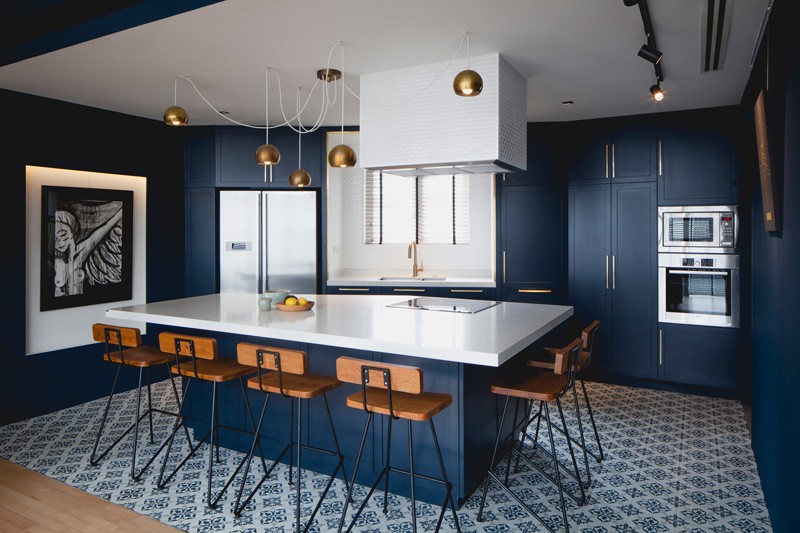
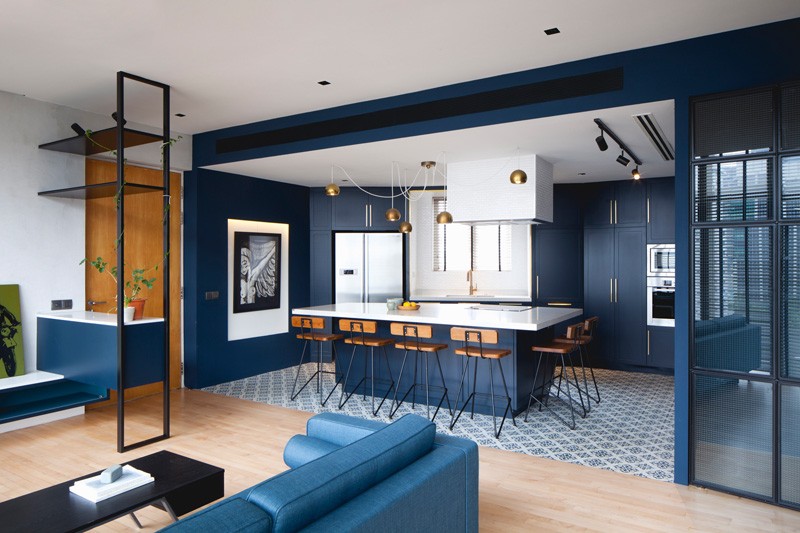
A slim powder room and a service yard are tucked inside the Blue Box, adjacent to the kitchen. Alongside these is a small home office created from a leftover space beneath the stairs. Enclosed by a door in black metal and glass, the workspace feels private but connected, fitting neatly into the box’s internal logic. The treatment is consistent: strong lines, saturated color, and practical adaptability within a confined footprint.
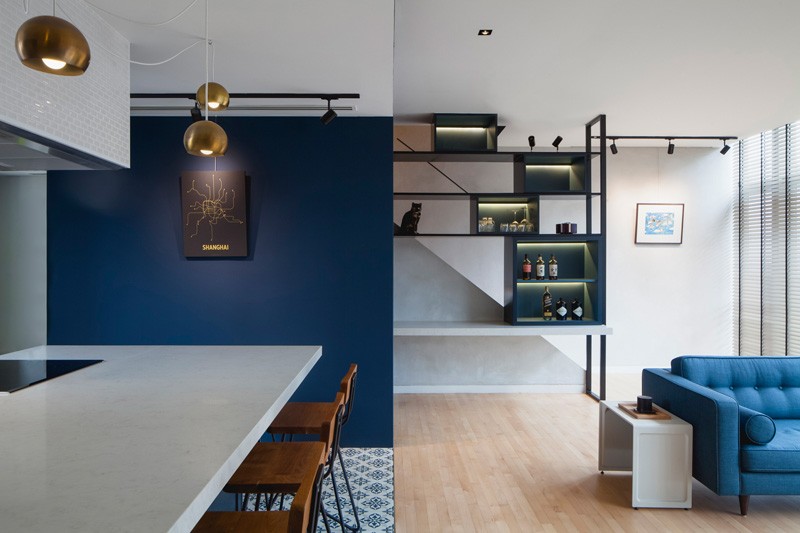
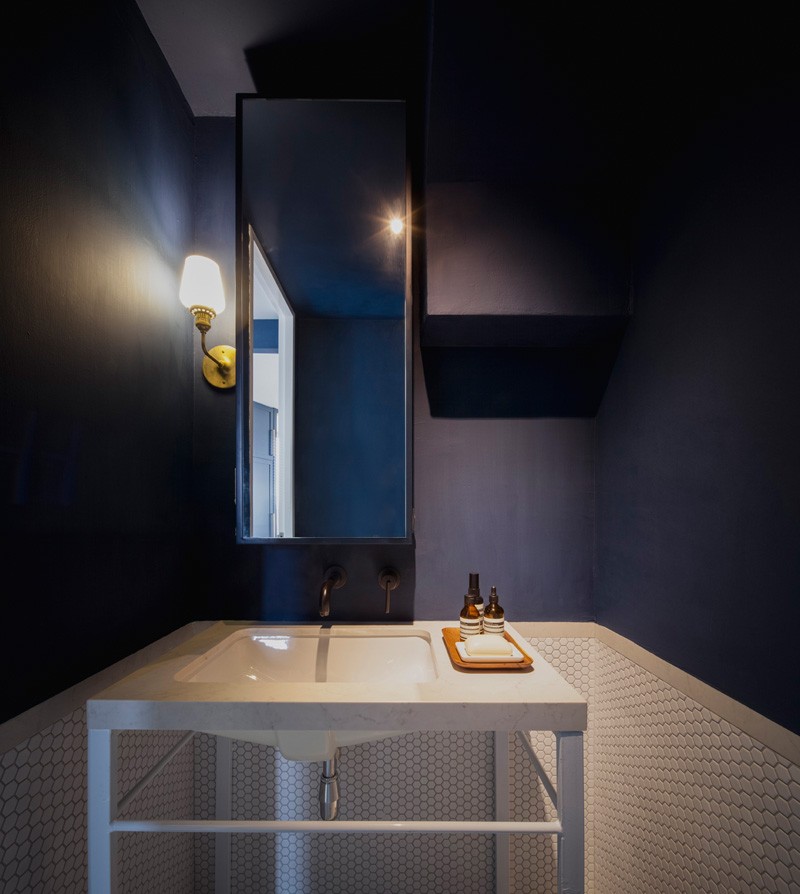
The staircase that connects the two floors has been left in its original condition. In a renovation defined by contrast, this choice is meaningful. The bare stairwell acts as a neutral zone, bridging the blue volume below and the darker intervention above. It serves as both a literal and conceptual transition between the two spatial environments.
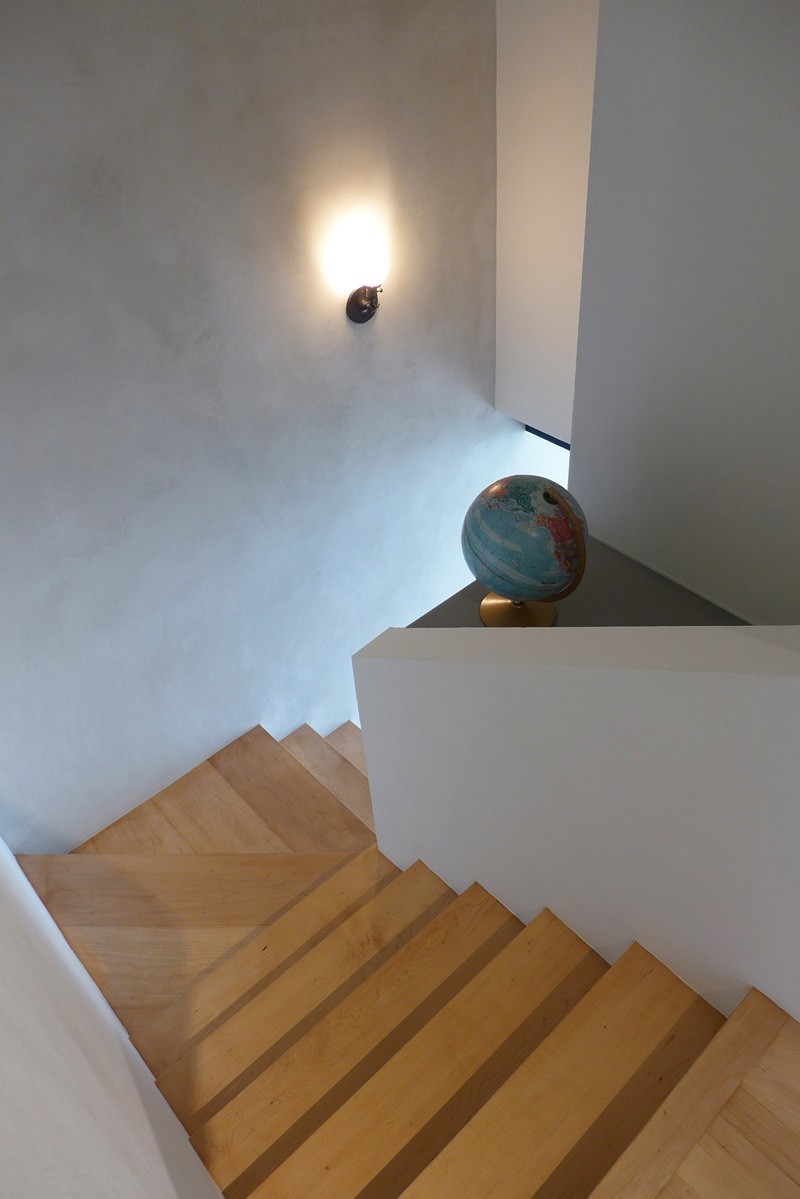
Upstairs, the Black Box reorganizes the bedroom, bringing structure and boldness to the formerly neutral space. The wardrobe forms one wall of the box, doubling as a headboard that faces the city-facing windows. The rest of the bedroom remains minimal, letting the contrast between black surfaces and white walls do the work.
The shift in tone from blue to black adds depth to the apartment’s overall narrative. Where the Blue Box is vibrant and functional, the Black Box feels quieter, more intimate.
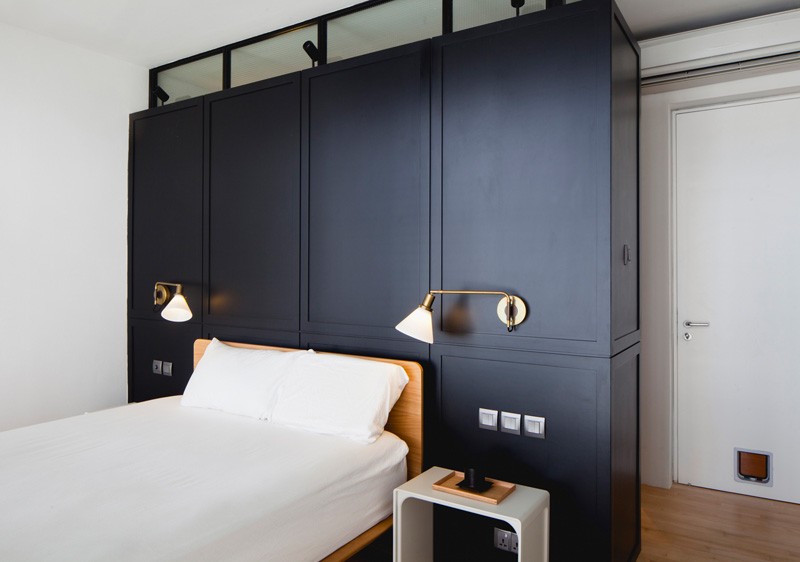
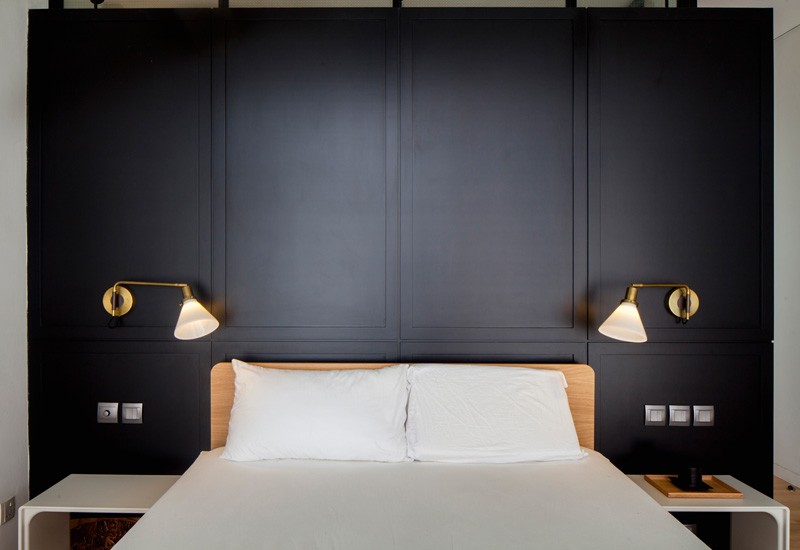
Behind the black accent wall is a compact walk-in closet that leads to the en suite bathroom. Accessed through the closet, the bathroom is hidden behind a frosted glass door and finished in white penny tiles with matte black fixtures. Though small, the space is rich in texture and clearly part of the same design vocabulary as the kitchen below.
Glass and metal framing are used again here, linking the materials across both floors and reinforcing the sense of continuity between the two boxes.
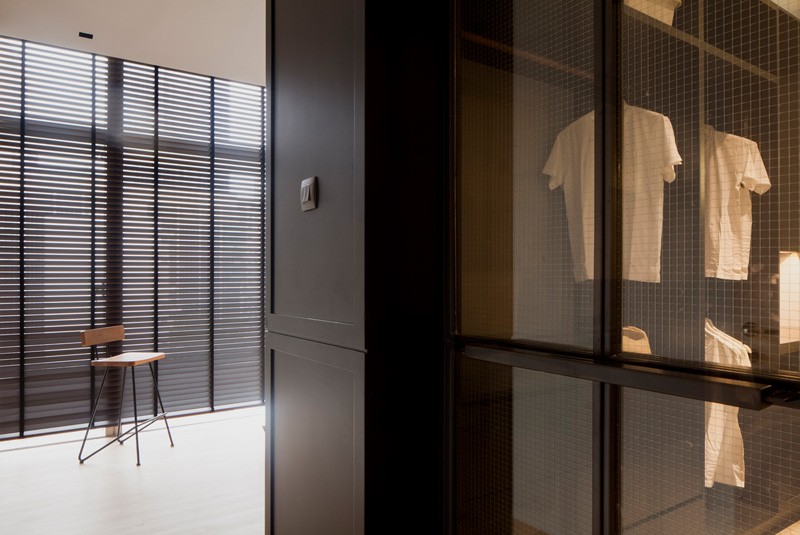
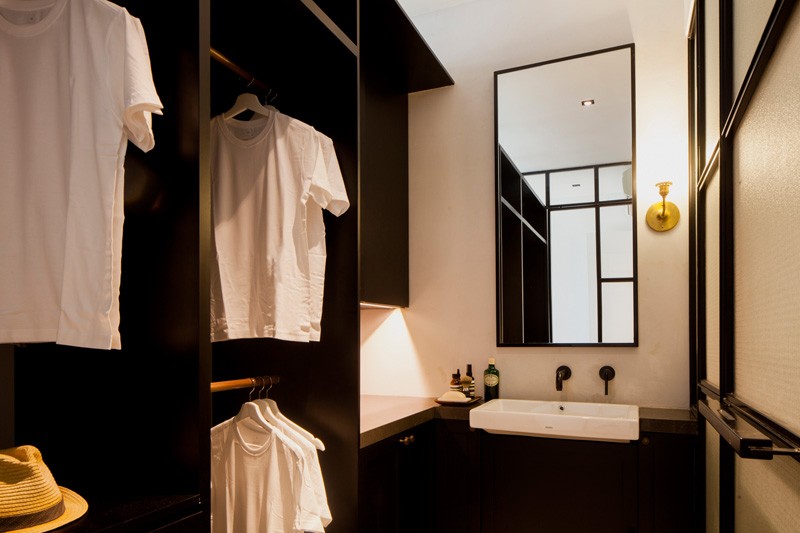
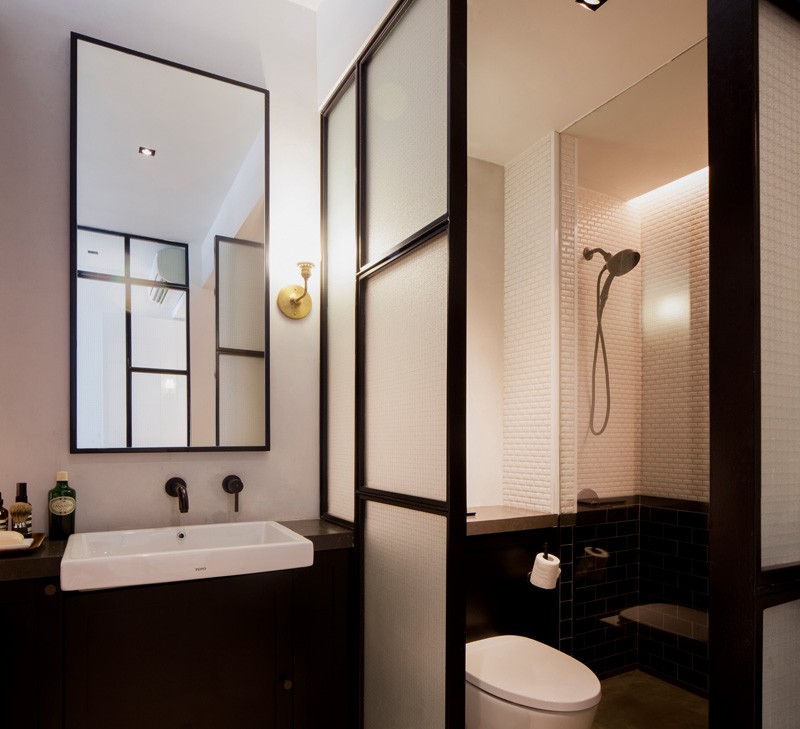
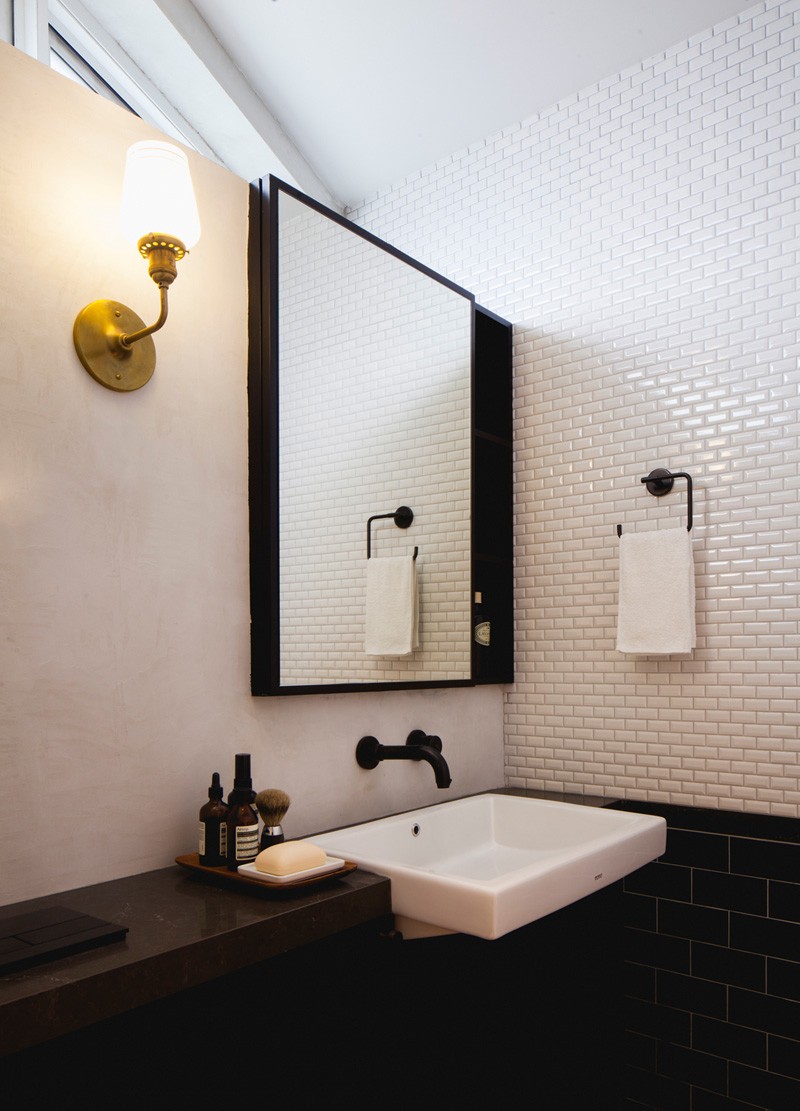
Studio Wills + Architects have transformed this duplex with just two bold moves. By inserting the Blue and Black Boxes, they introduced color, function, and personality without altering the entire layout. The result is a thoughtful, efficient renovation that brings contrast and clarity to a once-neutral space.