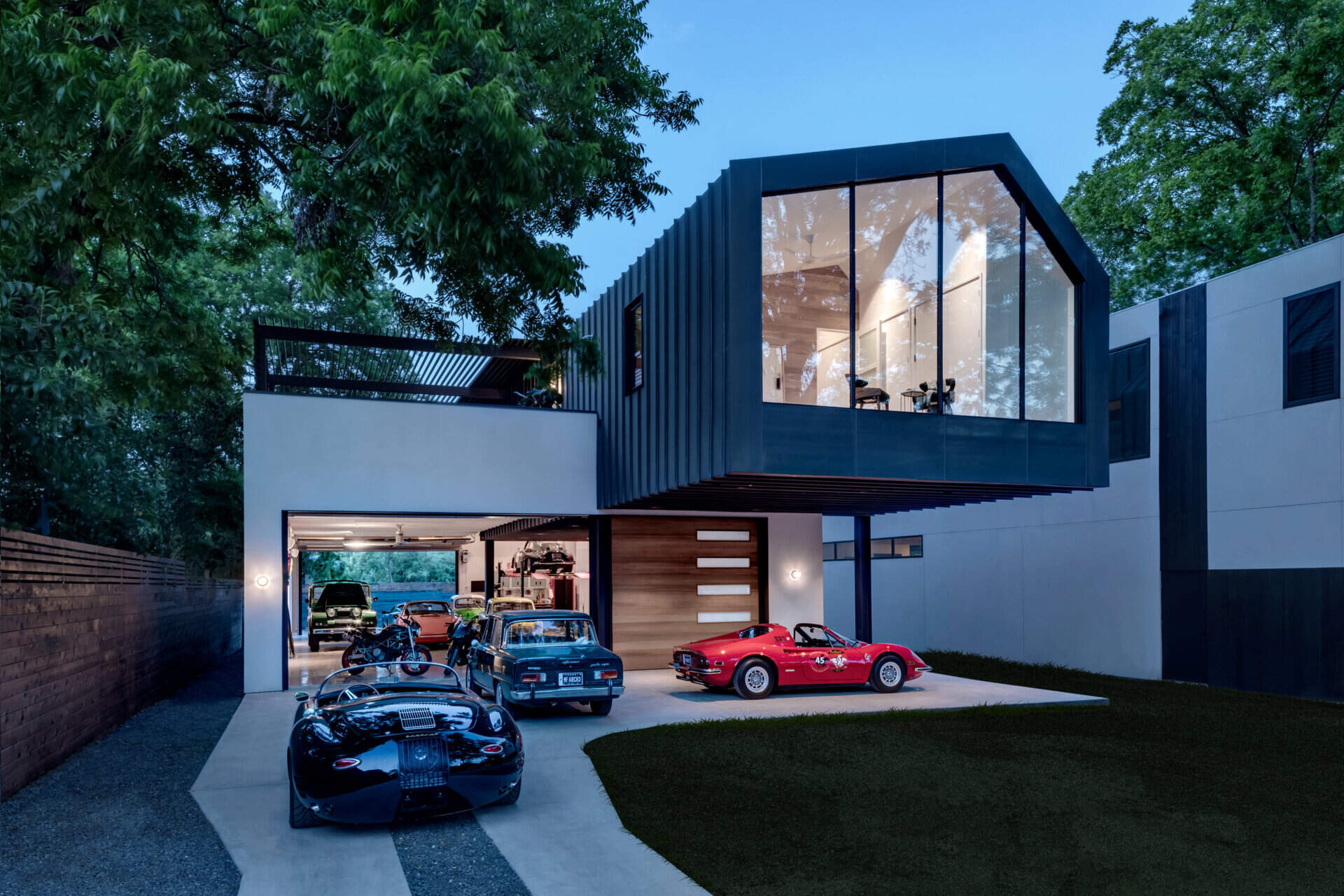
In Austin, Texas, a pair of former race car drivers found a way to merge their passion for cars with the comforts of home. Designed by Matt Fajkus Architecture, Autohaus is a house that treats cars not just as vehicles, but as part of everyday life.
At first glance, the most striking feature is the twenty-foot cantilever that appears to float above the driveway. Supported by massive steel beams, it creates a covered carport below and gives the building its bold, industrial edge. It’s a visual statement that hints at what’s inside, a house where engineering meets artistry.
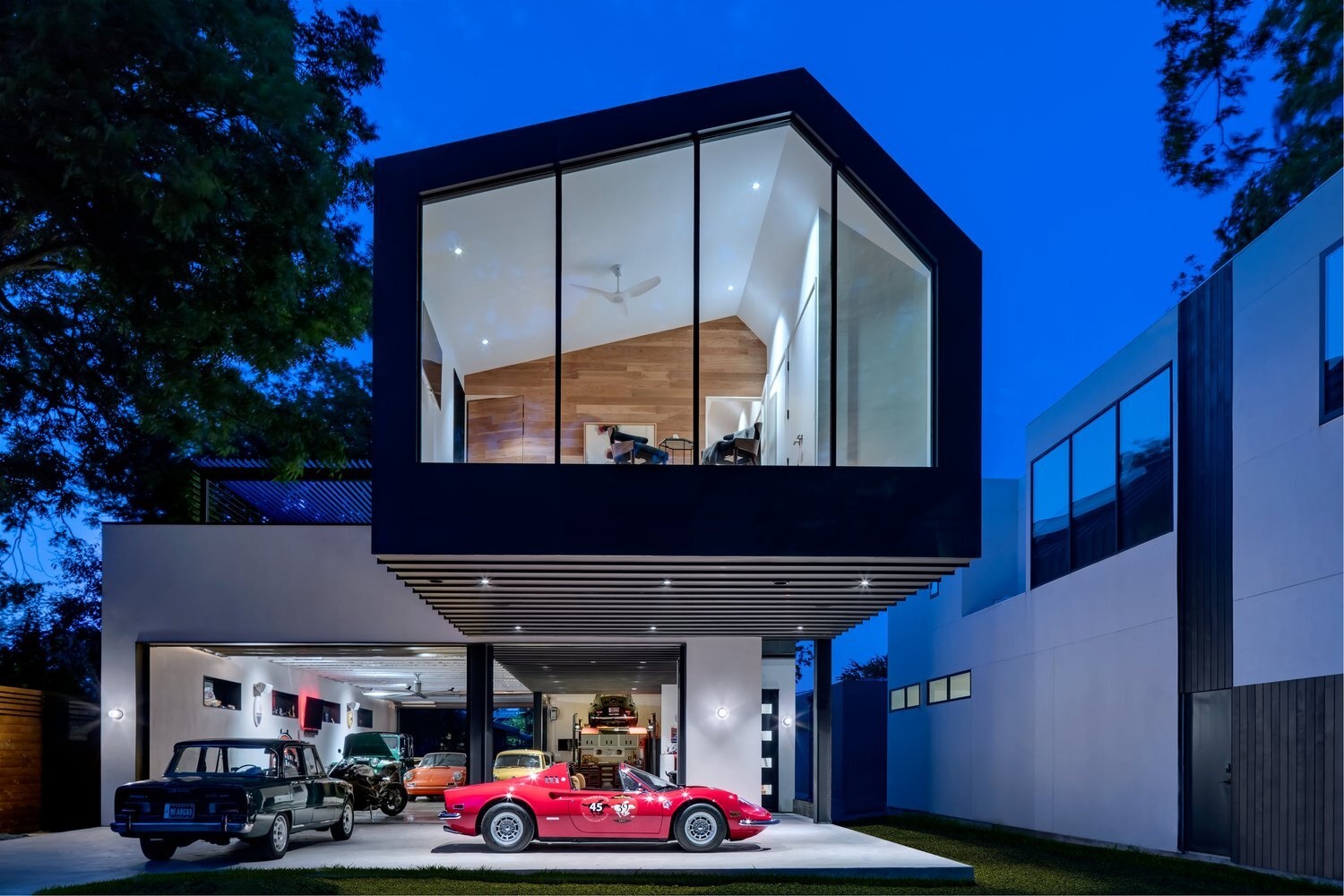
Craftsmanship Meets Purpose
Every detail of Autohaus was custom-crafted. The architects worked closely with the contractors to design and fabricate steel doors and windows on site, ensuring precise detailing and immediate installation. This level of collaboration created a finish worthy of the cars it shelters, refined, robust, and built to last.
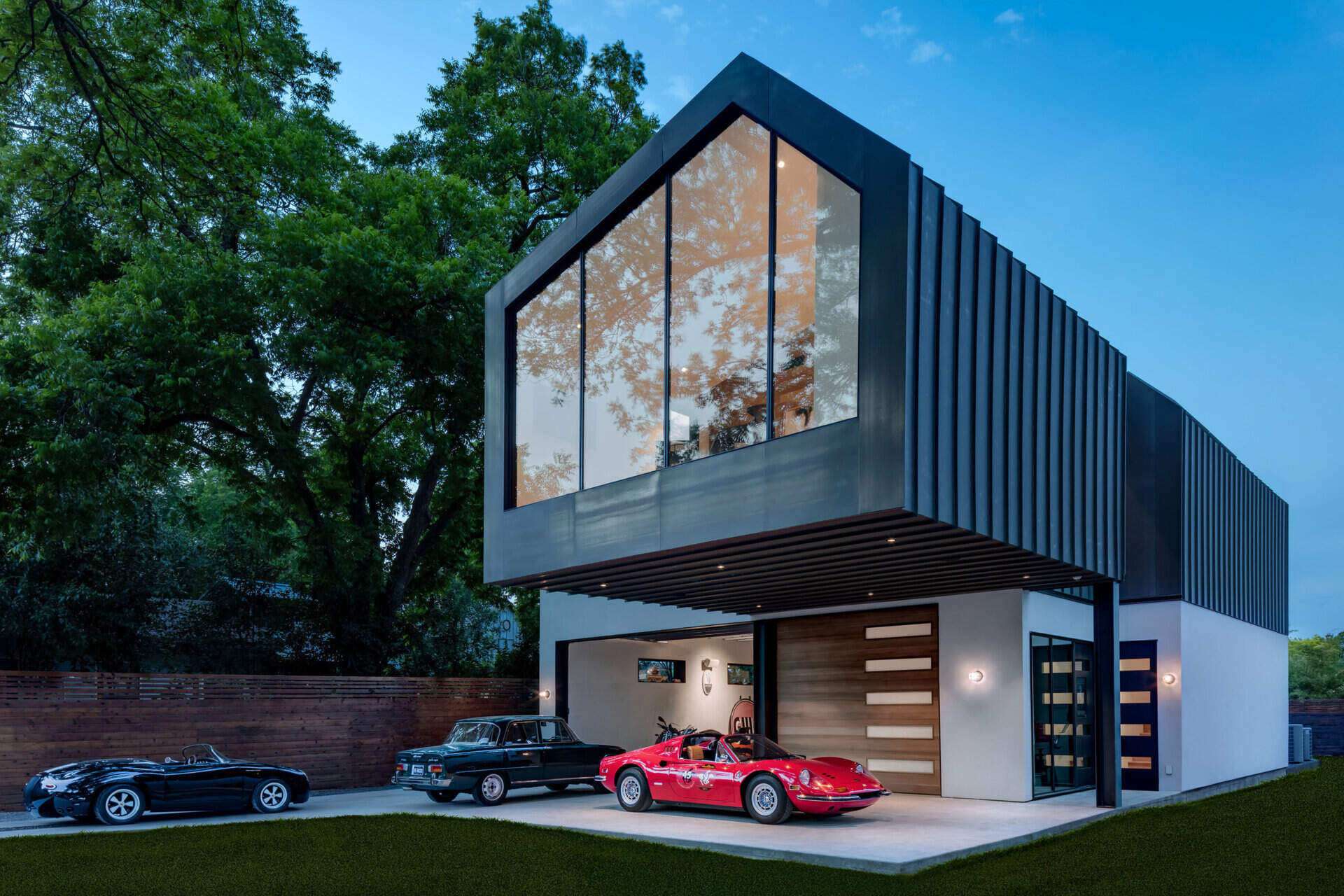
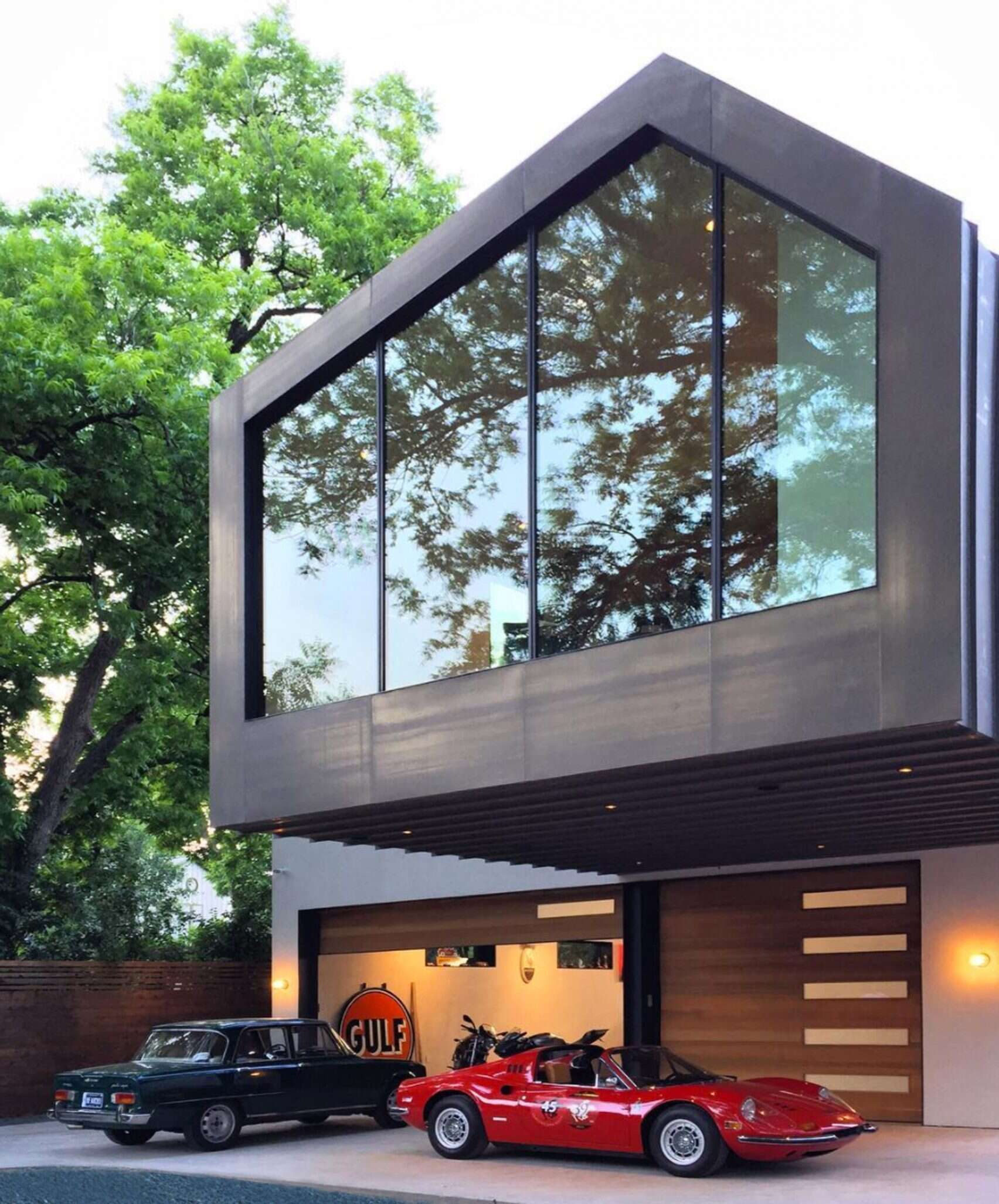
A Garage That’s More Than a Garage
The ground floor is devoted to what the owners love most, cars. The expansive garage acts as both a workshop and showroom, filled with light and space to move around freely. There’s a car lift, a mechanical area, and garage doors at both ends to make it easy to roll vehicles in and out. The open layout allows the couple to work, teach, and host gatherings, while displaying their collection like a living museum.
Built using lightweight insulated concrete composite blocks, the structure exceeds modern performance standards. The airtight, high-insulated envelope keeps the garage comfortable and energy-efficient, proof that utility can be elegant.
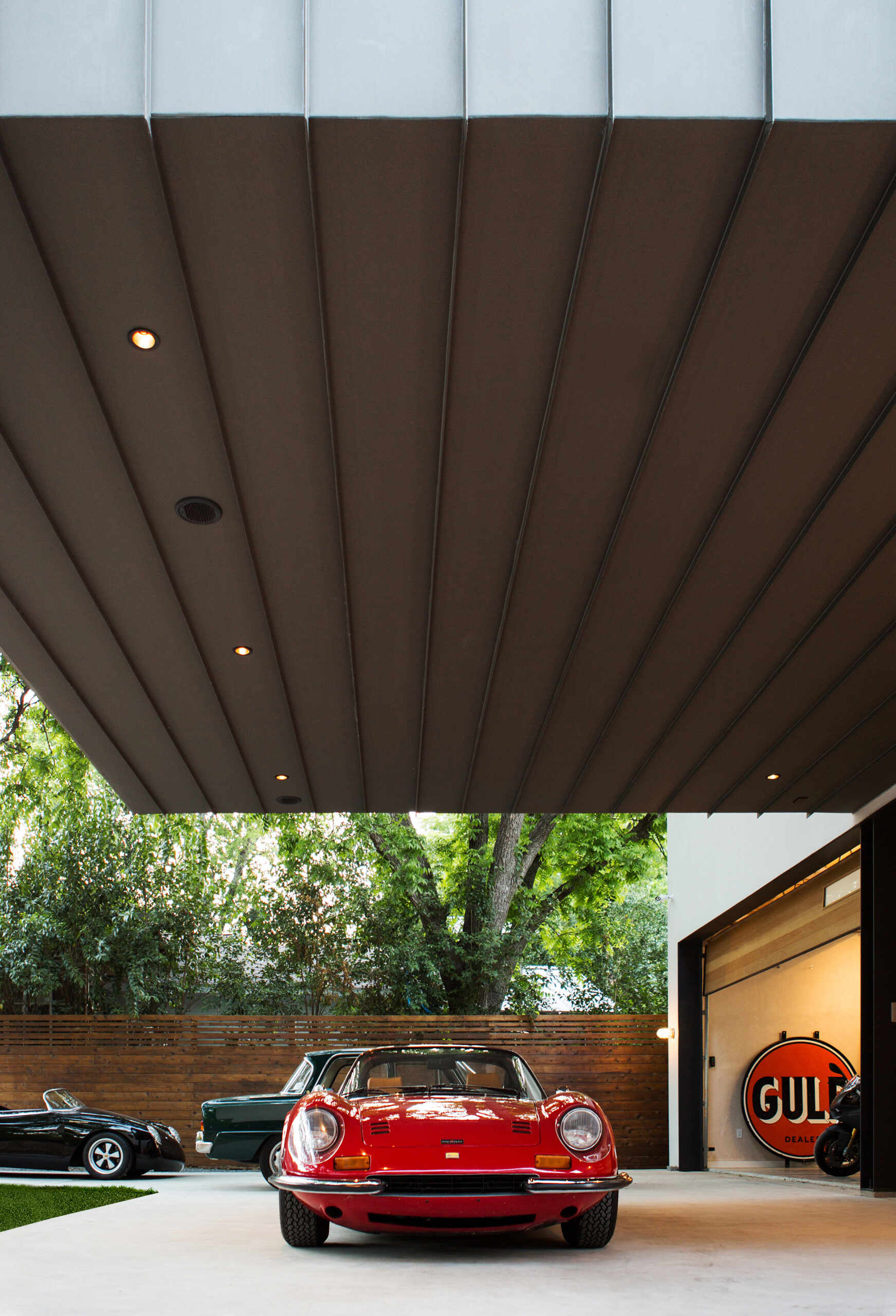
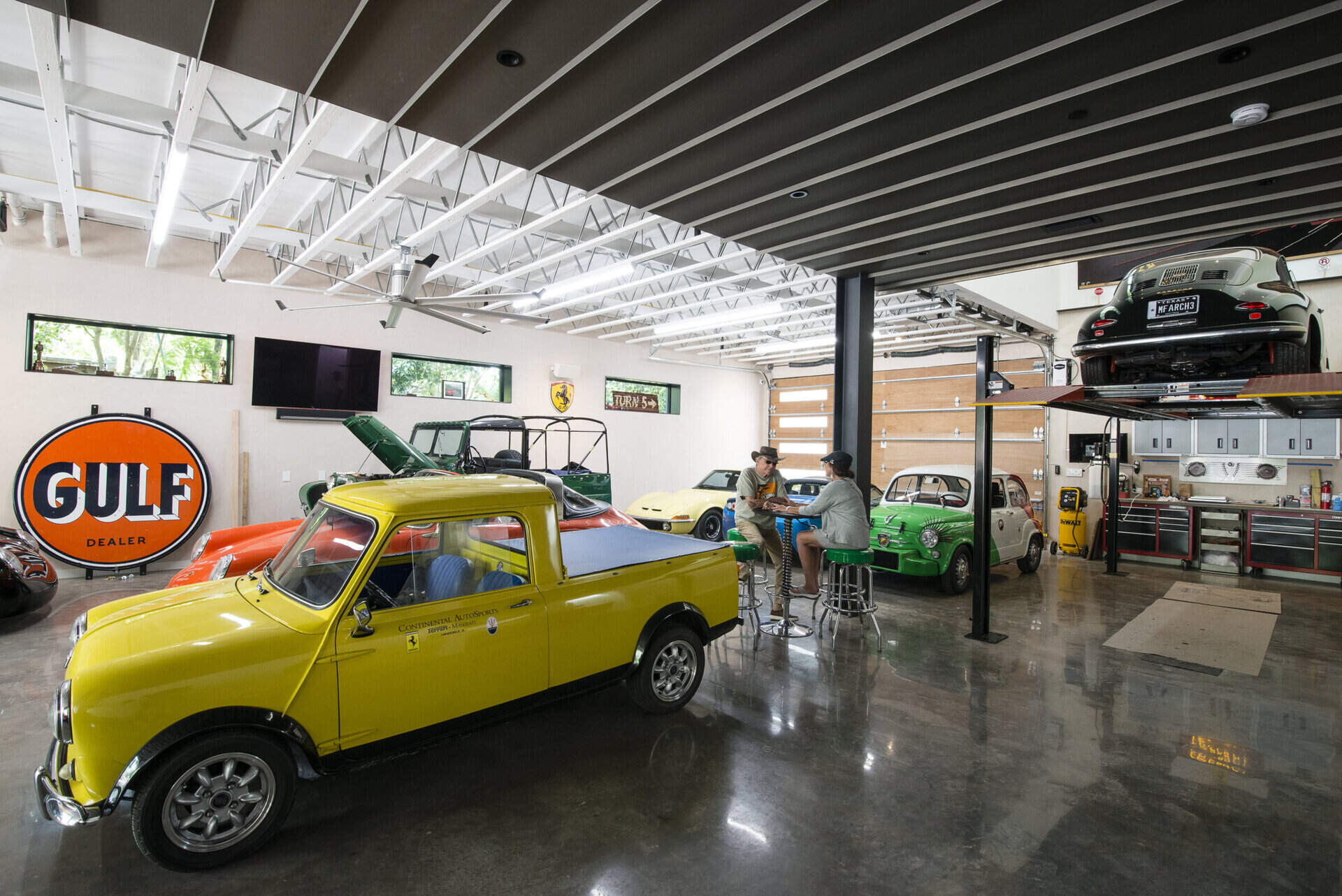
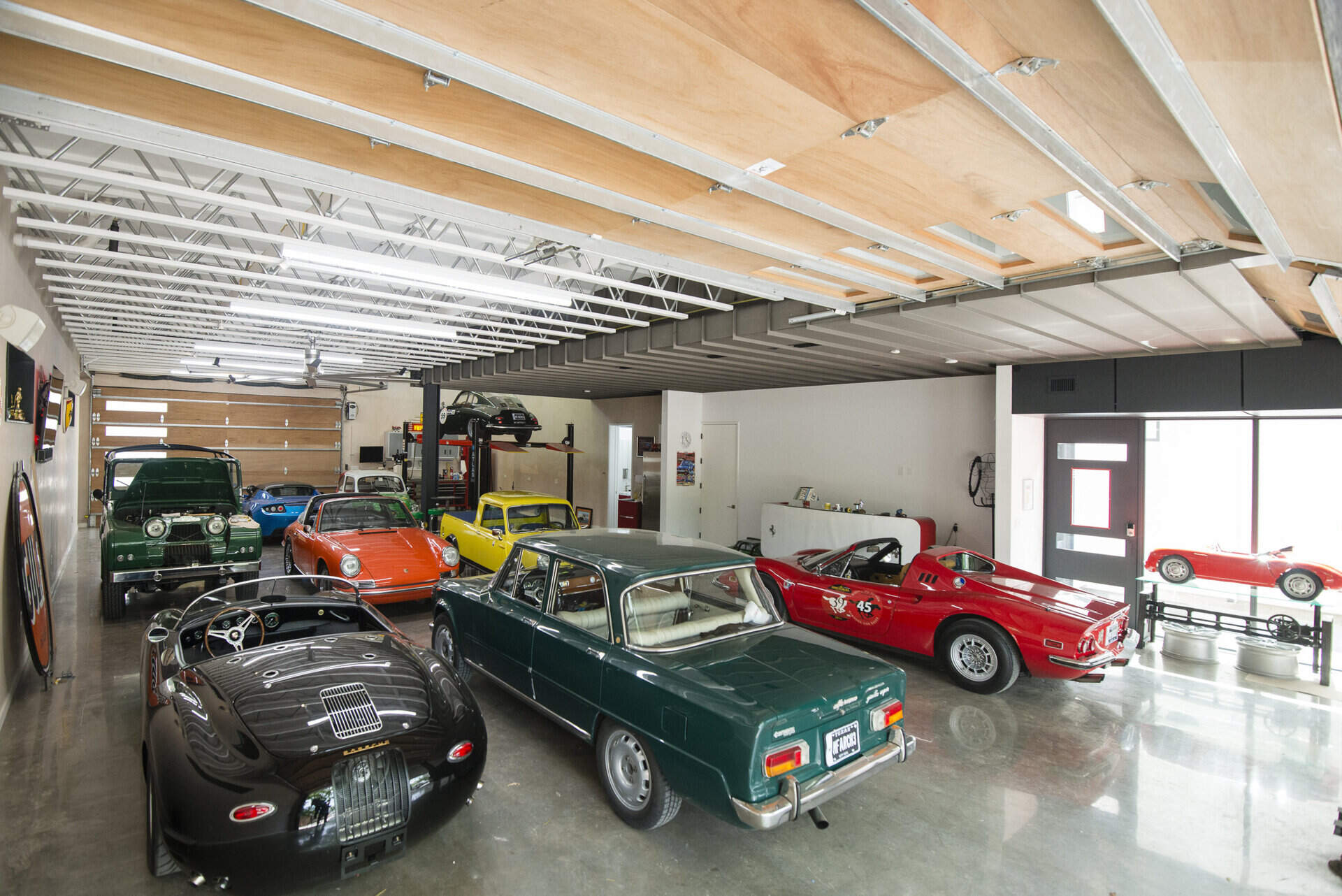
From Showroom to Home
A light-filled stairwell connects the garage to the living quarters above. Minimalist wooden stairs and a slender black handrail lead up to the second floor, where the mood shifts from industrial to warm and refined.
The upper level seems to float above the garage, its black-framed glass wall providing a view of the cars below. The architects used this visual connection to blur the boundary between hobby and home, a perfect reflection of the couple’s intertwined lifestyle.
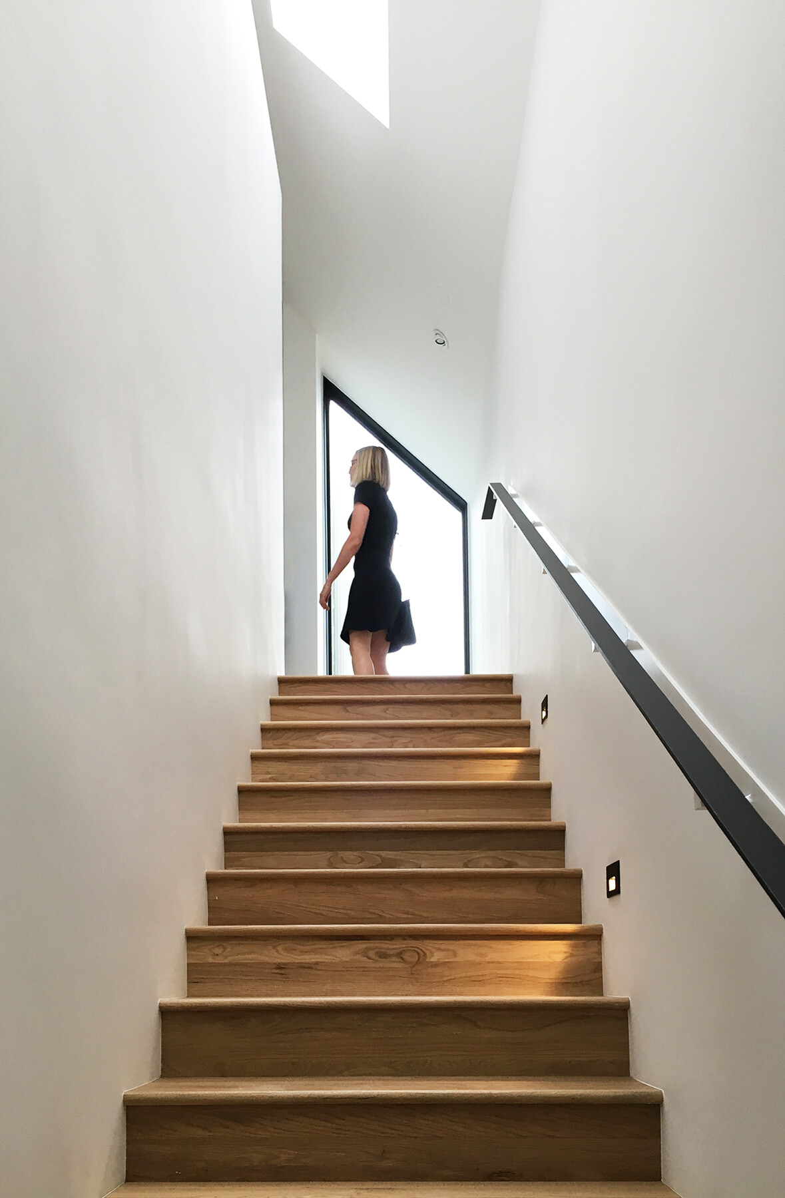
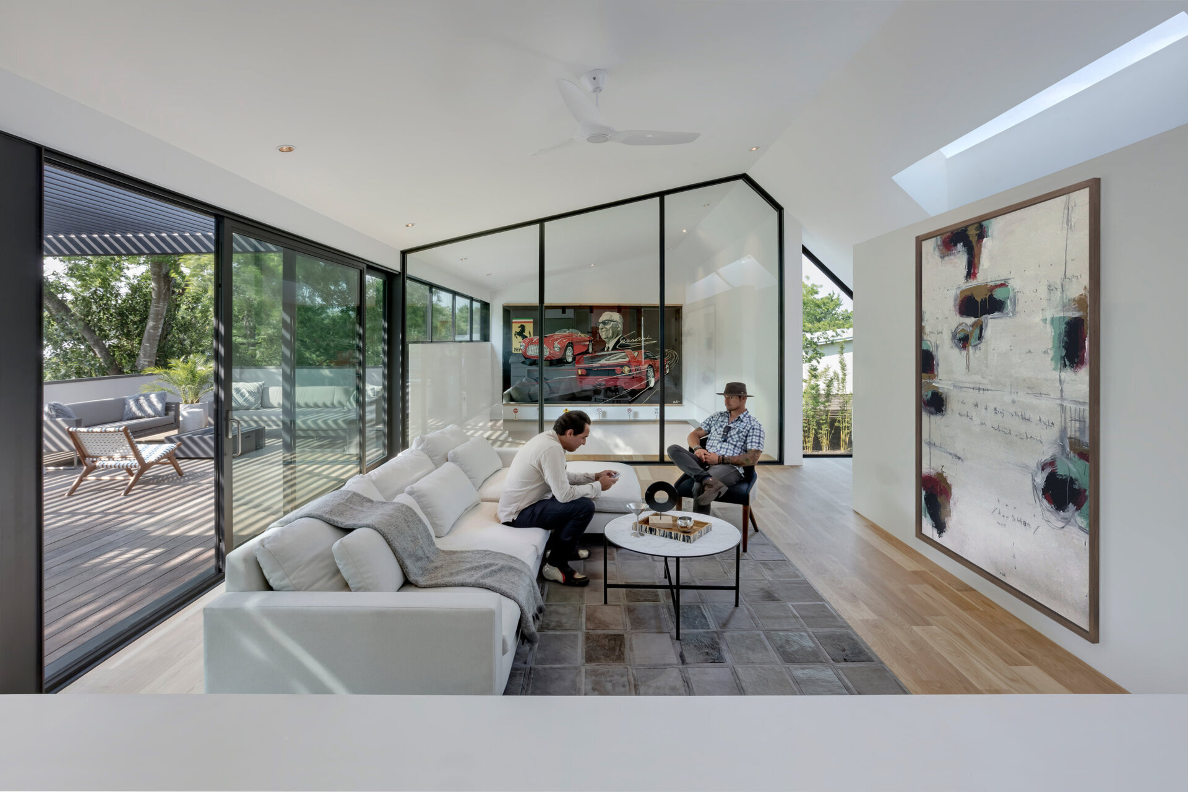
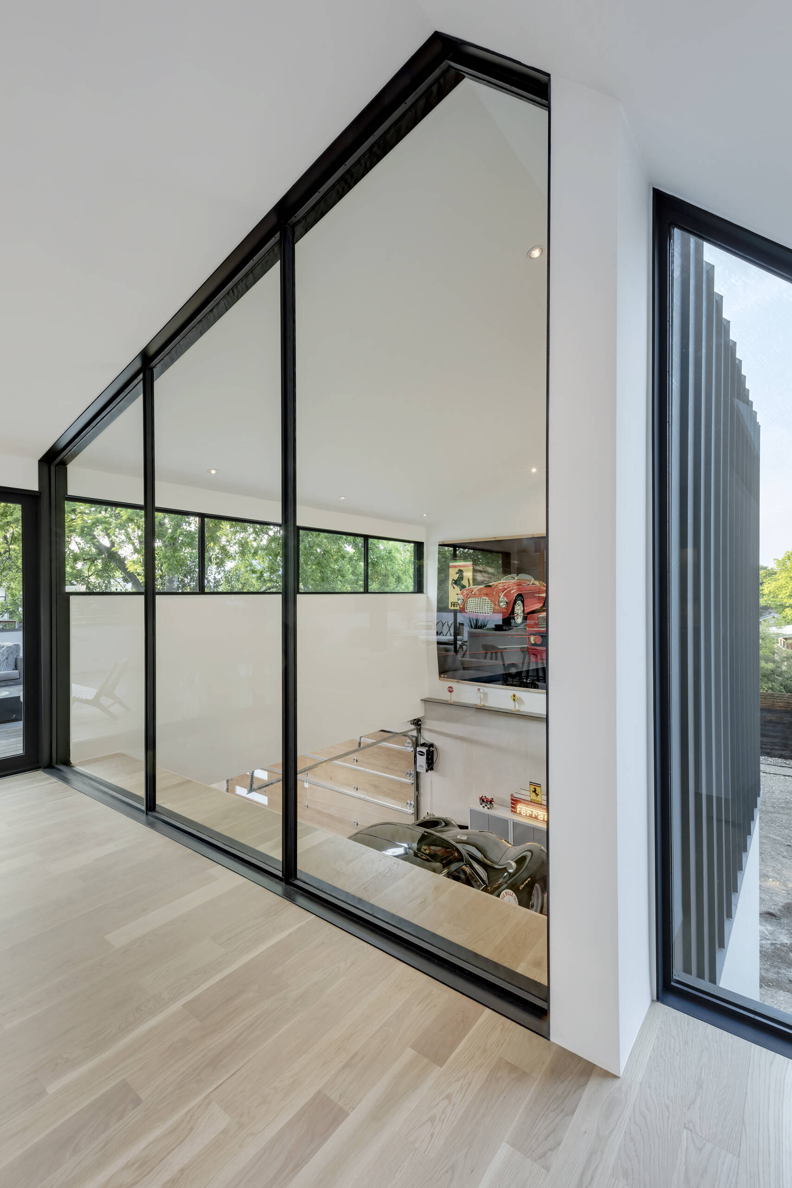
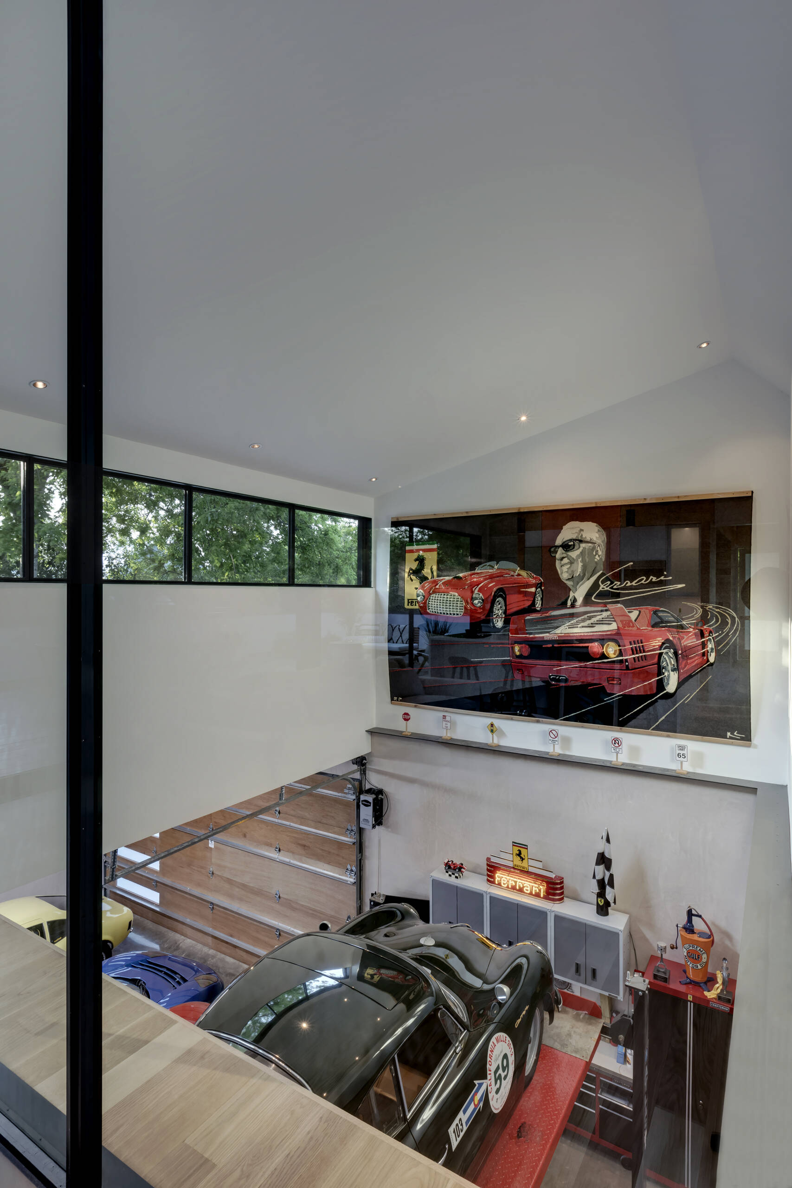
Compact Living, Maximum Light
The second floor is a compact but open living space, designed around light, warmth, and flexibility. The living room and kitchen share one airy space, softened by wood flooring and a warm accent wall that balance the clean white surfaces.
Large custom steel and glass sliding doors open to a roof terrace, extending the living space outdoors. It’s a peaceful spot to relax above the bustle of the garage below, surrounded by treetops and sunlight.
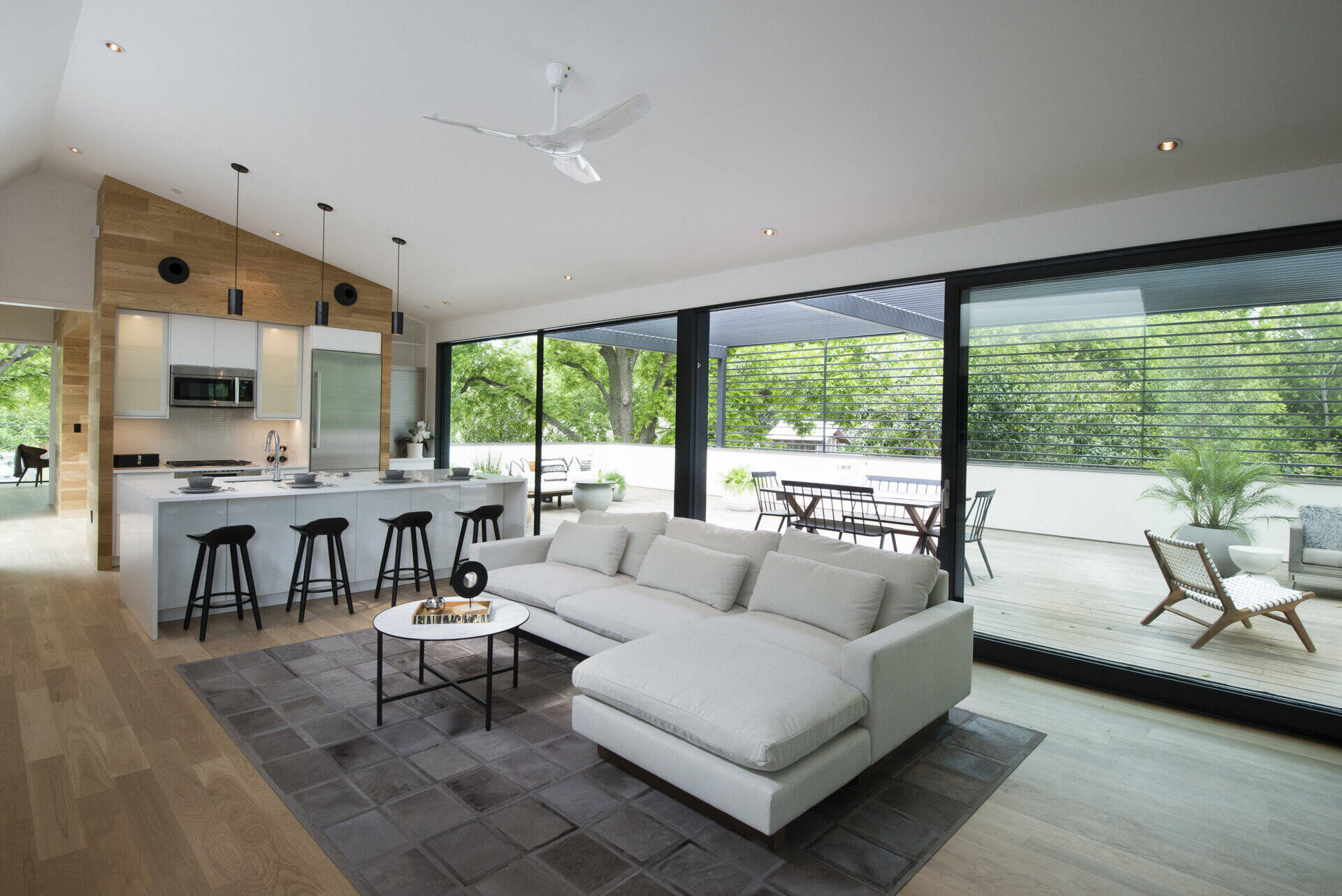
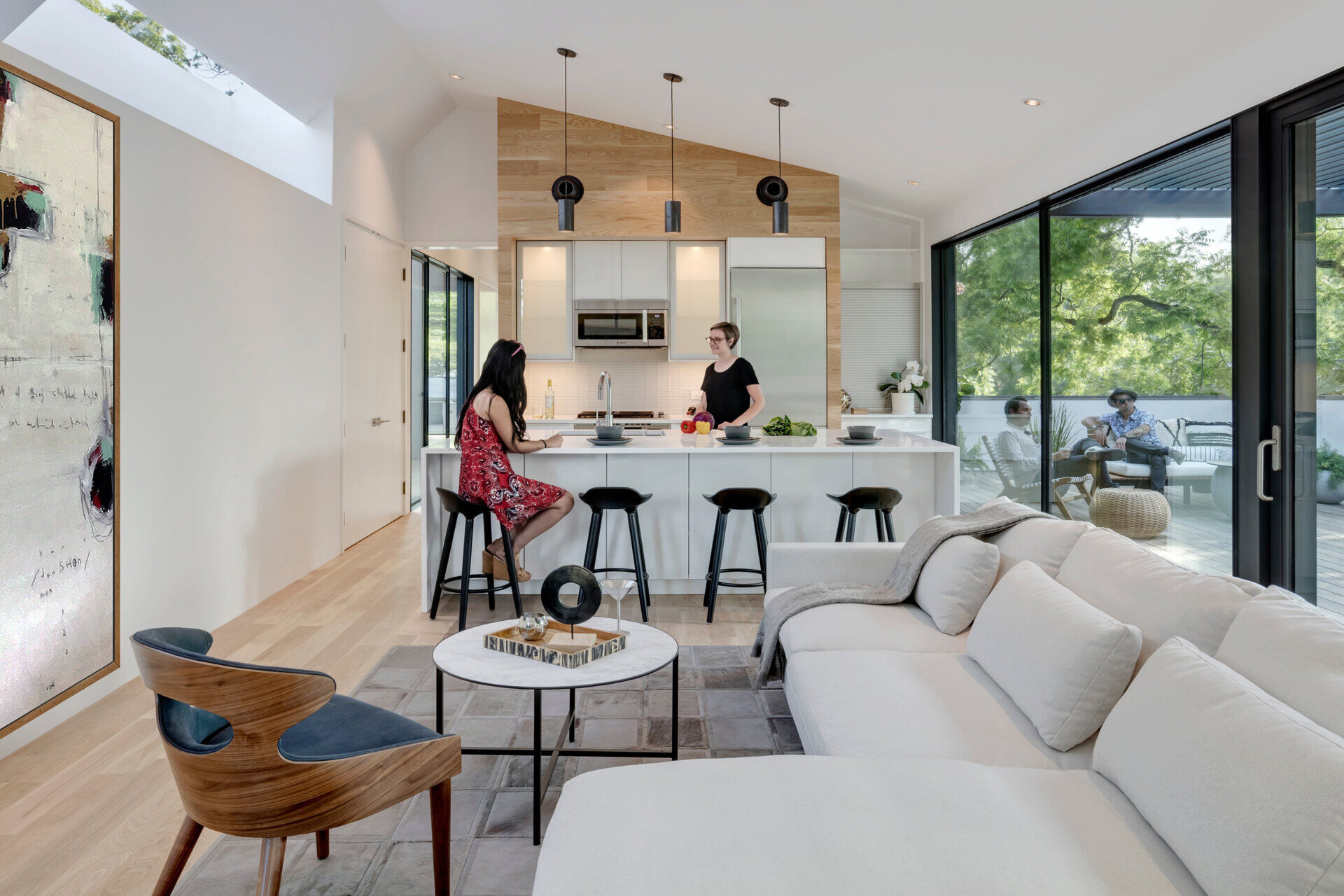
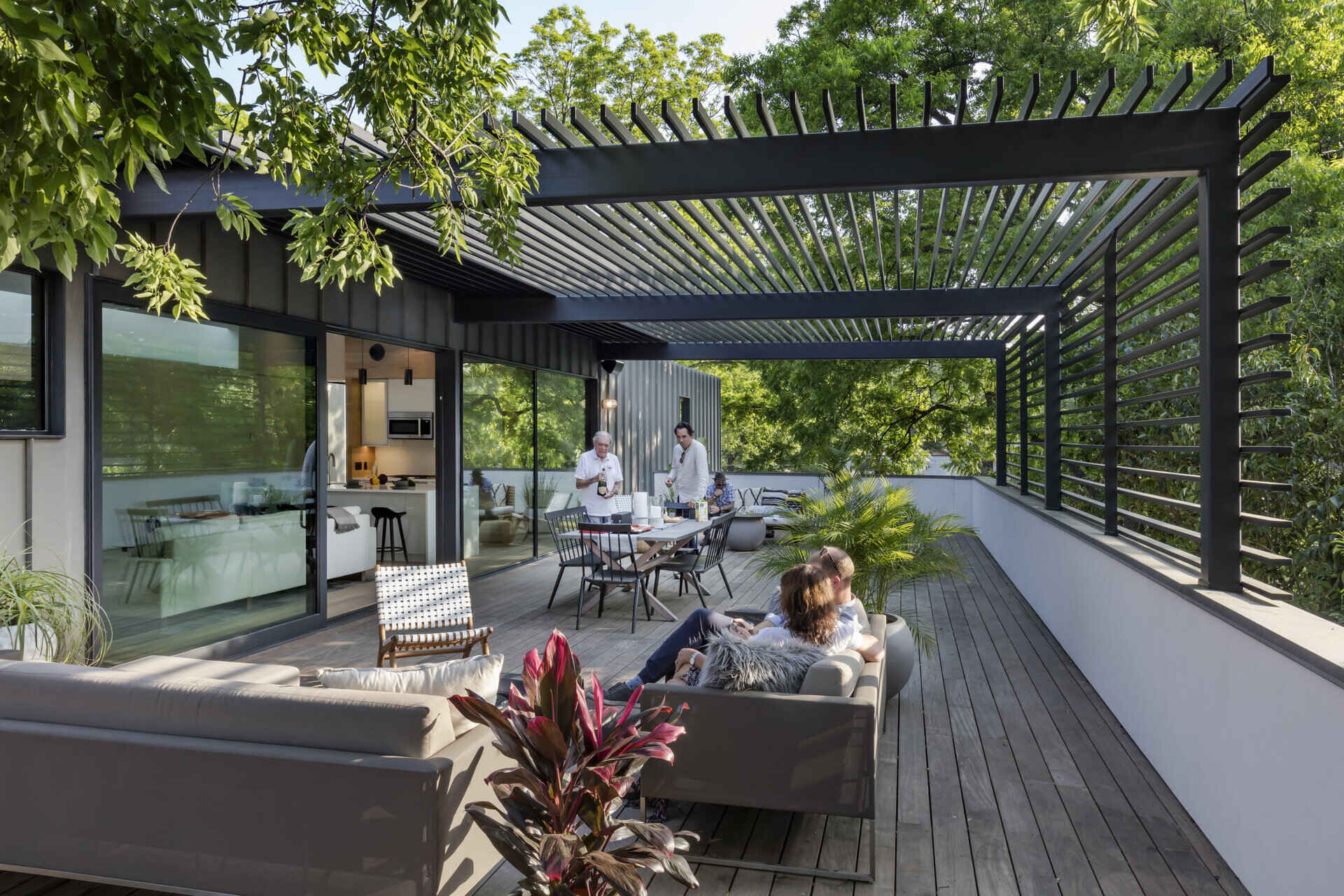
A Thoughtful Sequence of Spaces
Beside the kitchen, a small hallway leads to a home office nook, surrounded by natural wood for warmth and focus. Further along is the bathroom, a blend of grey floor tiles and textured white walls, all lit by a skylight that brings daylight directly into the shower.
At the end of the hall lies the bedroom, dramatically cantilevered over the front of the home. From its floor-to-ceiling windows, the couple can look out to the trees and street below, a serene retreat perched above their mechanical world.
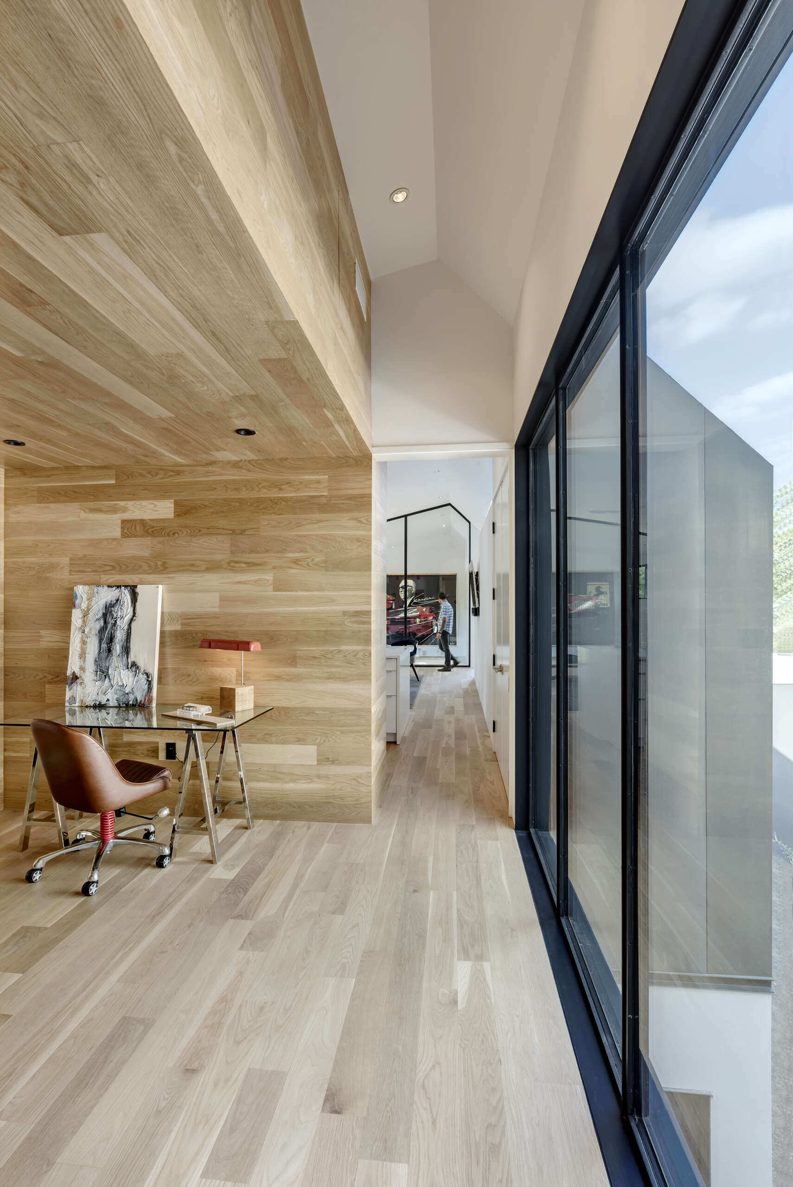
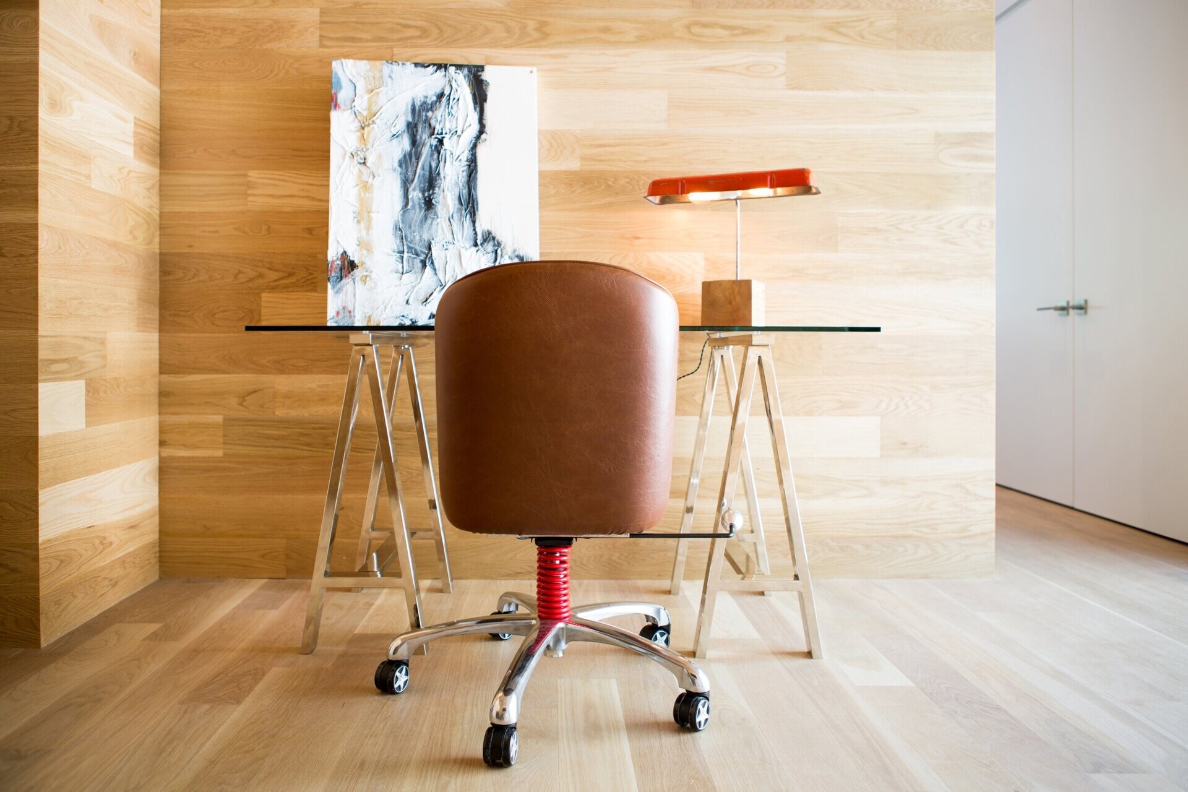
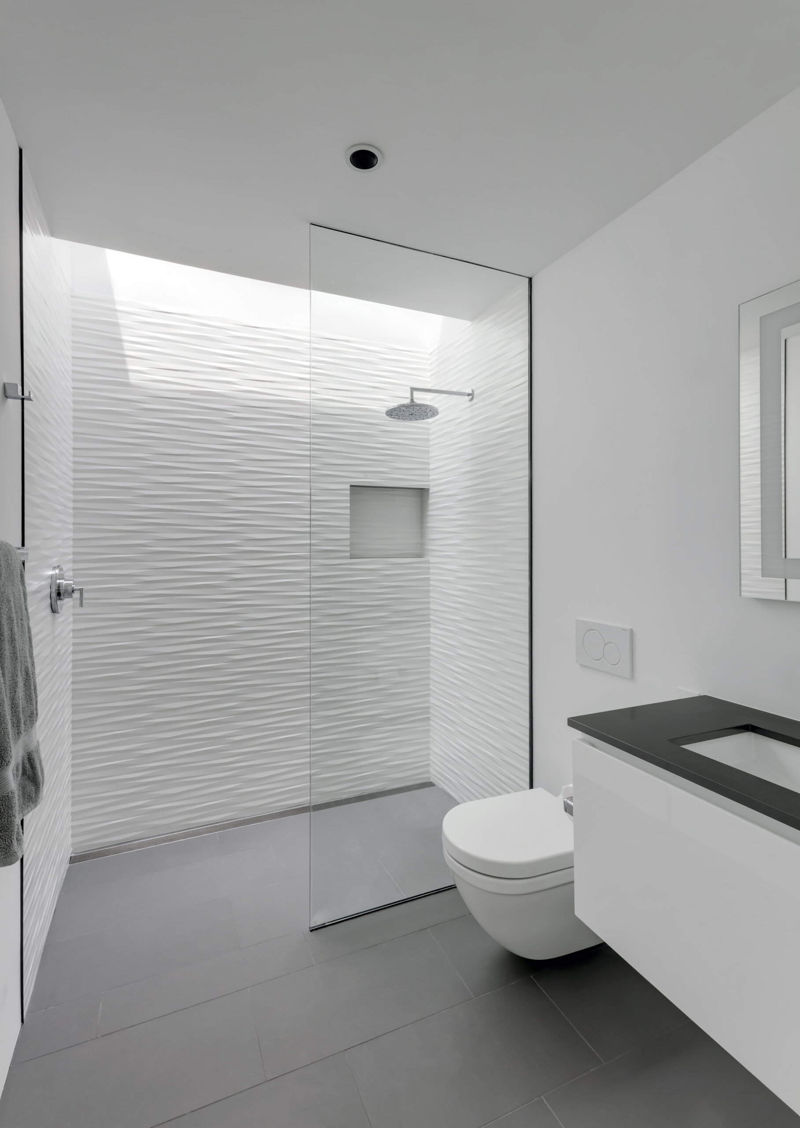
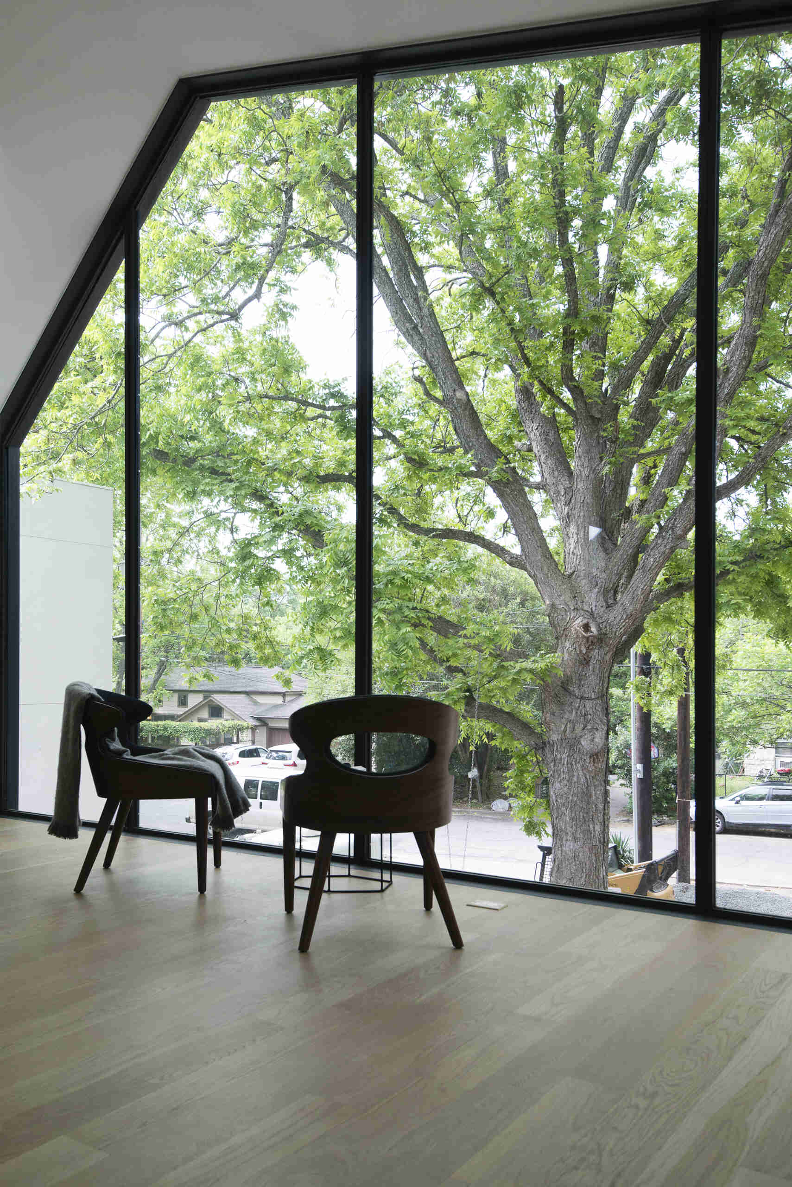
Autohaus is a celebration of passion, skill, and the beauty of design that reflects its owners’ journey from the racetrack to architectural innovation.