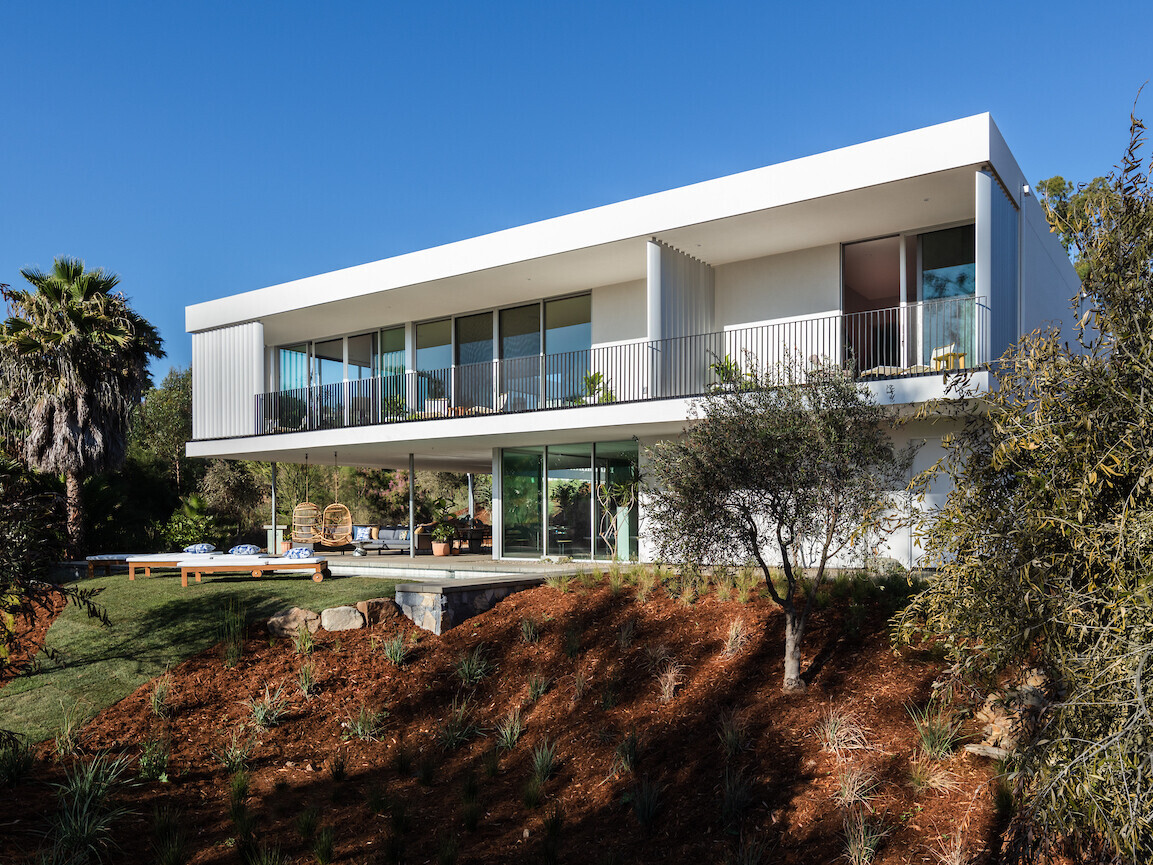
In one of San Diego’s most prestigious neighborhoods, Nakhshab Development & Design has delivered a modern home that blends architectural ambition with refined details. Completed in just 11 months, the residence shows how design, construction, and interiors can come together under a single cohesive vision.
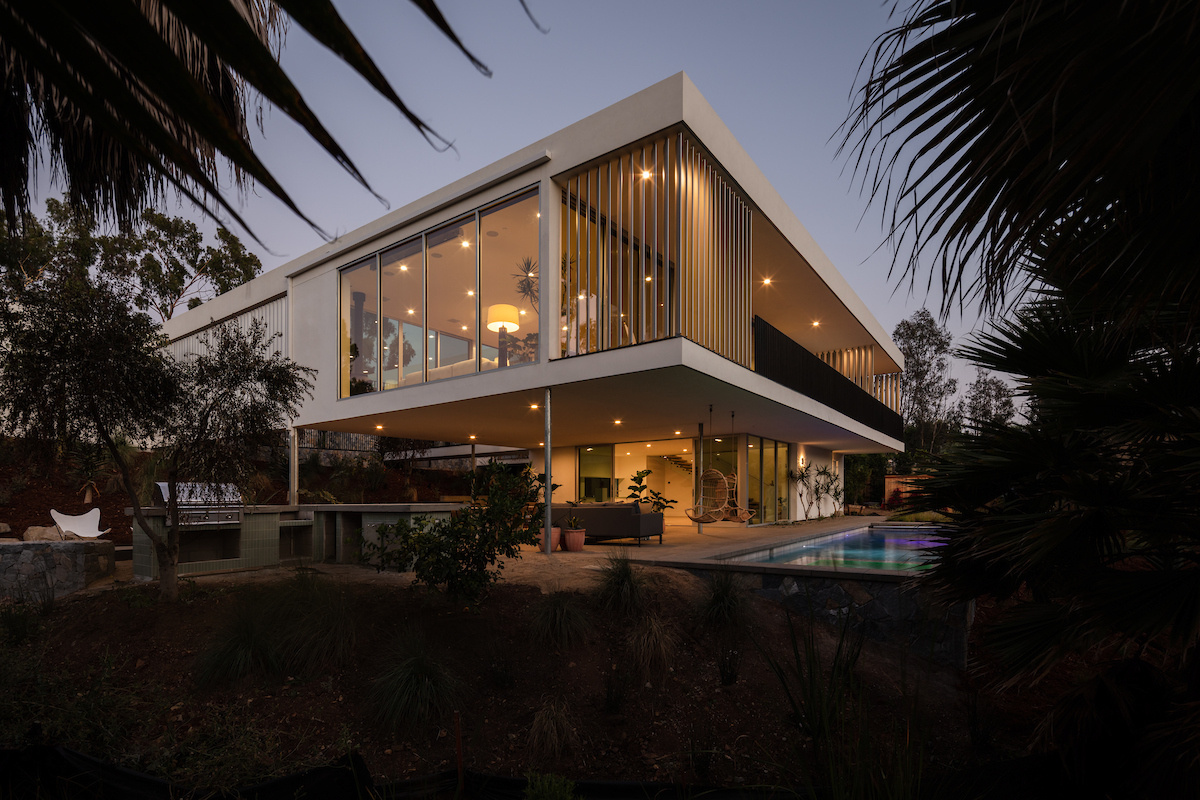
The home sits on a 3.7-acre property surrounded by horse stables and hillside chateaus. Steel columns lift the main living area above the slope, giving it a treehouse-like quality while leaving room below for a private patio area. The structure balances sleek modern lines with custom stonework, expansive glass, and cantilevered elements that project dramatically into the landscape.
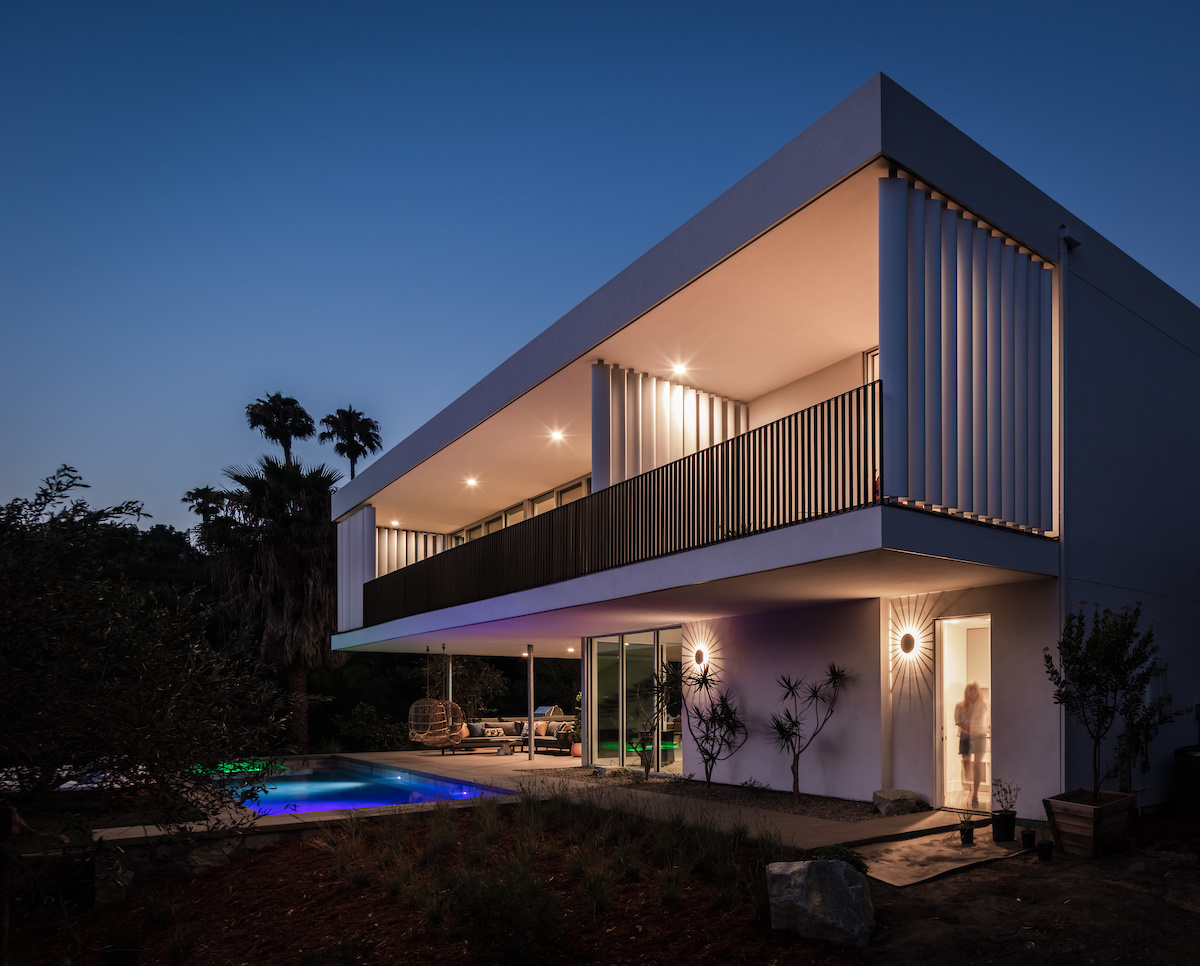
Approaching the house, old-world–inspired courtyards and custom stone walls create a sense of permanence. The driveway and surrounding hardscape lead visitors into a property that’s revealed through a pivoting black door.
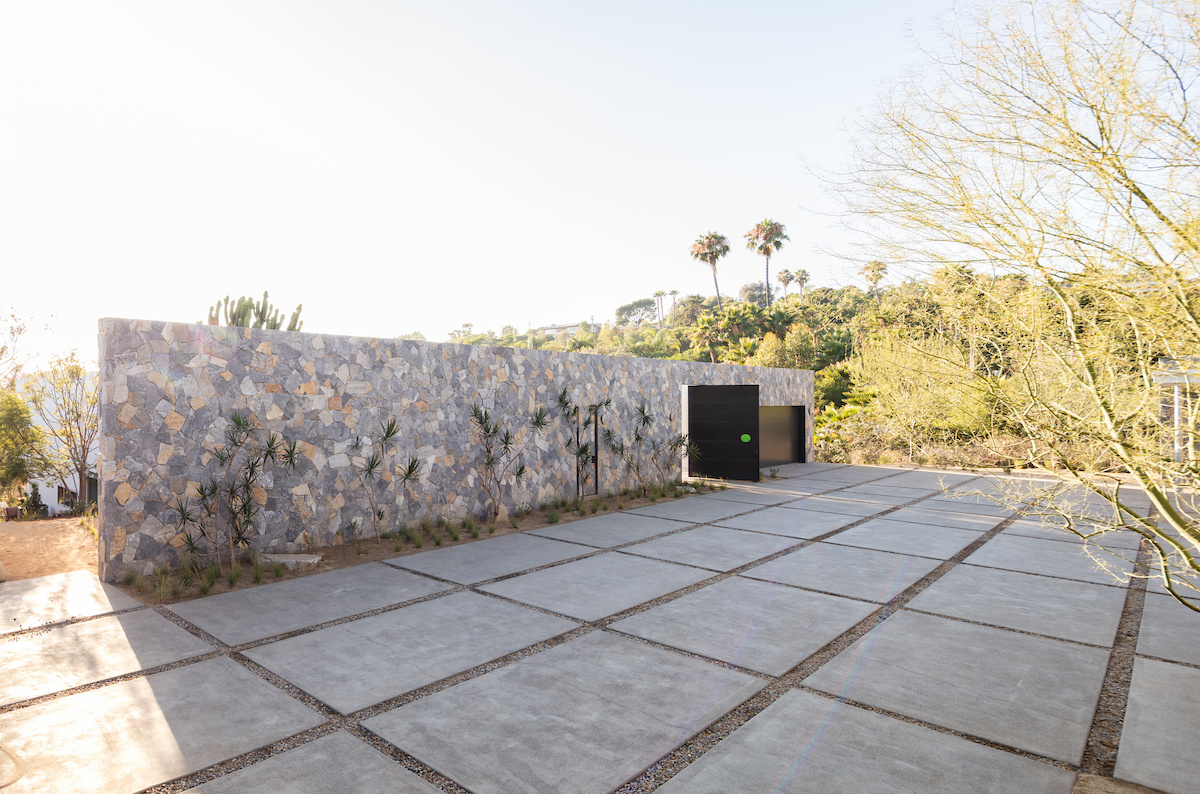
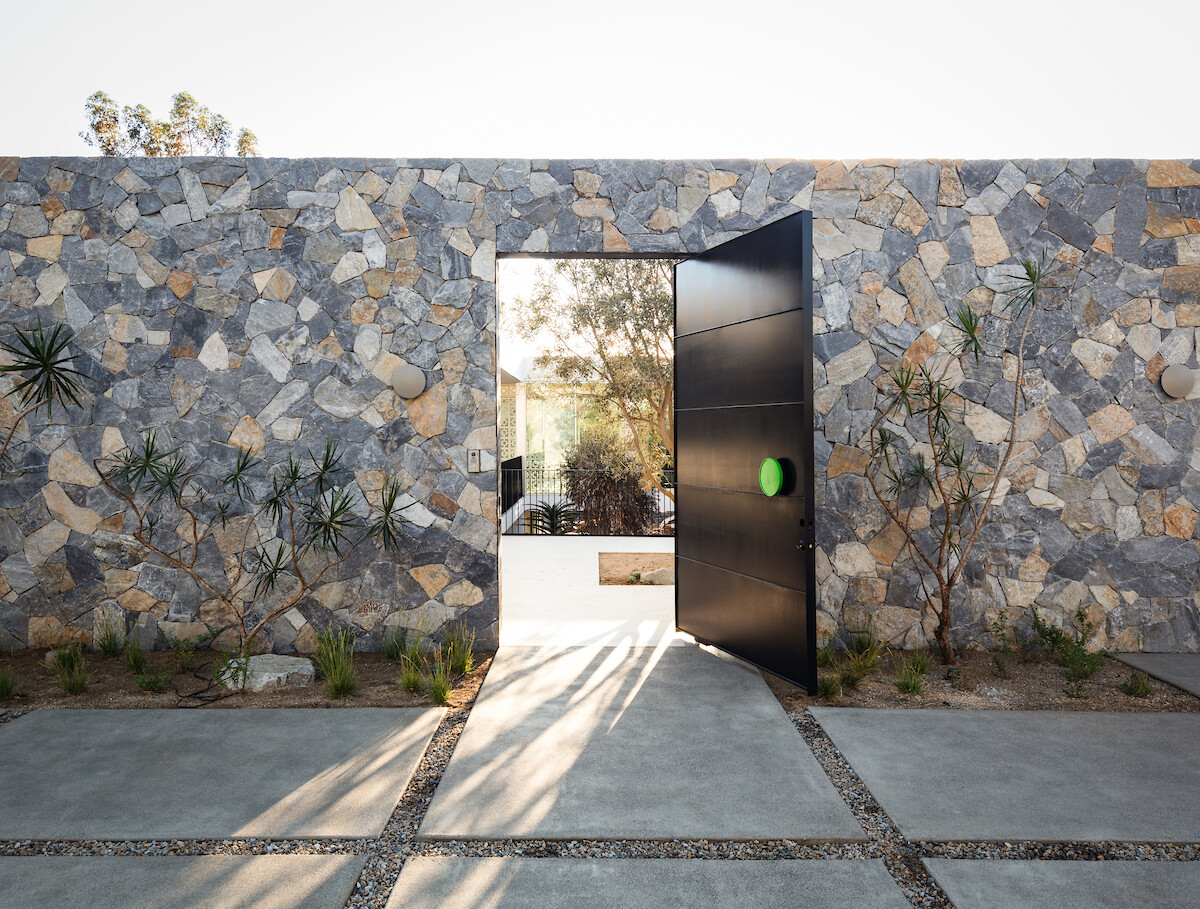
A striking bridge connects to the main social areas of the home, reinforcing the theme of floating architecture and highlighting the engineering precision behind the project.
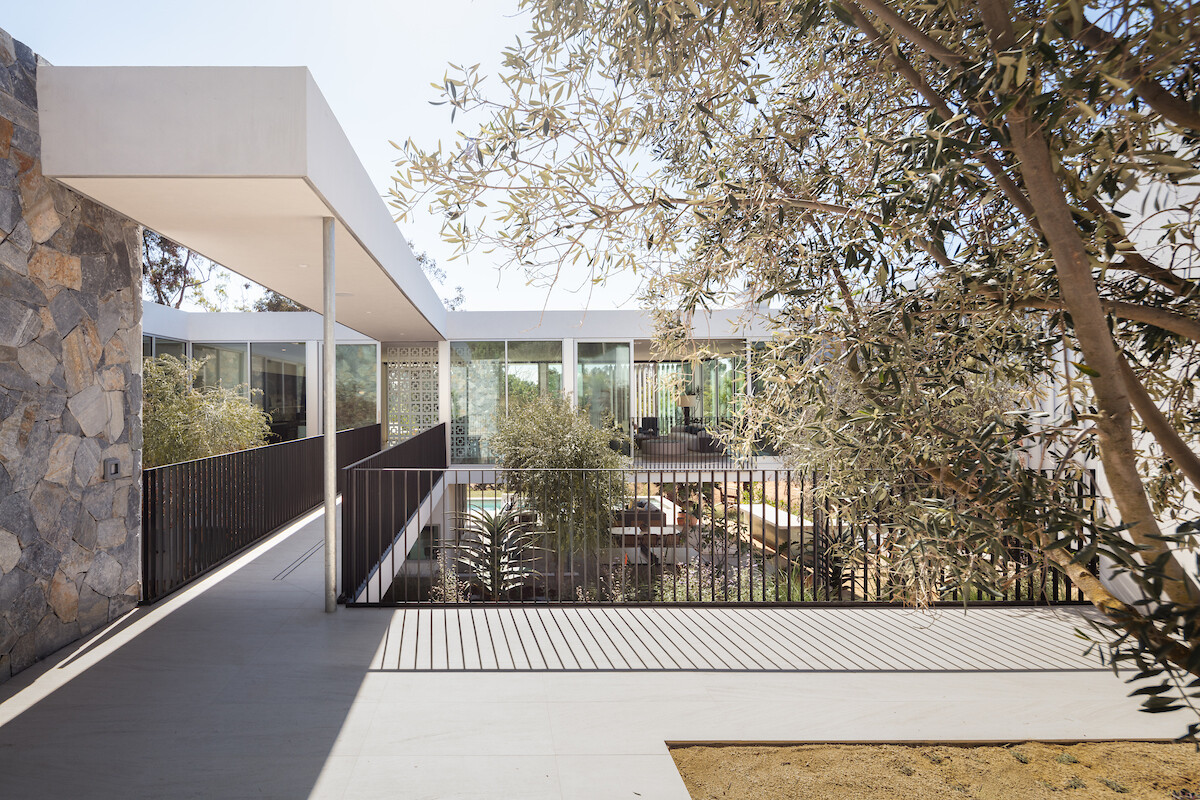
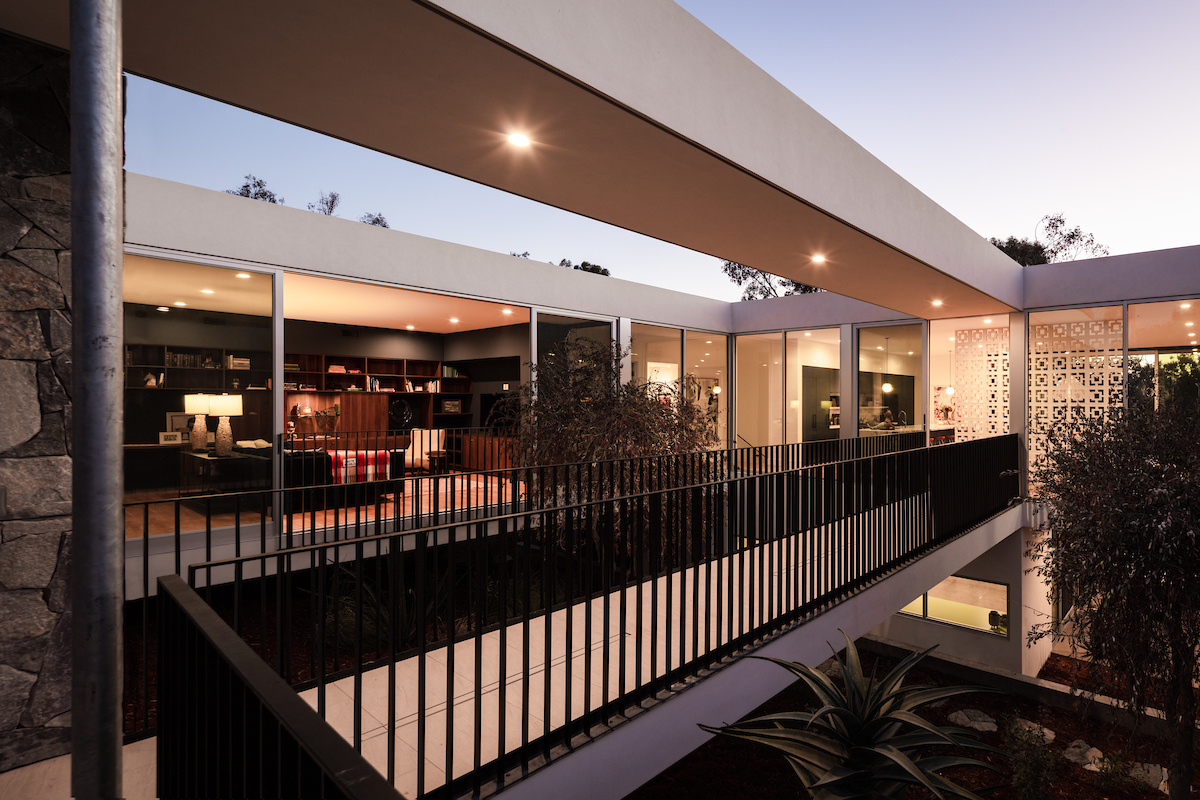
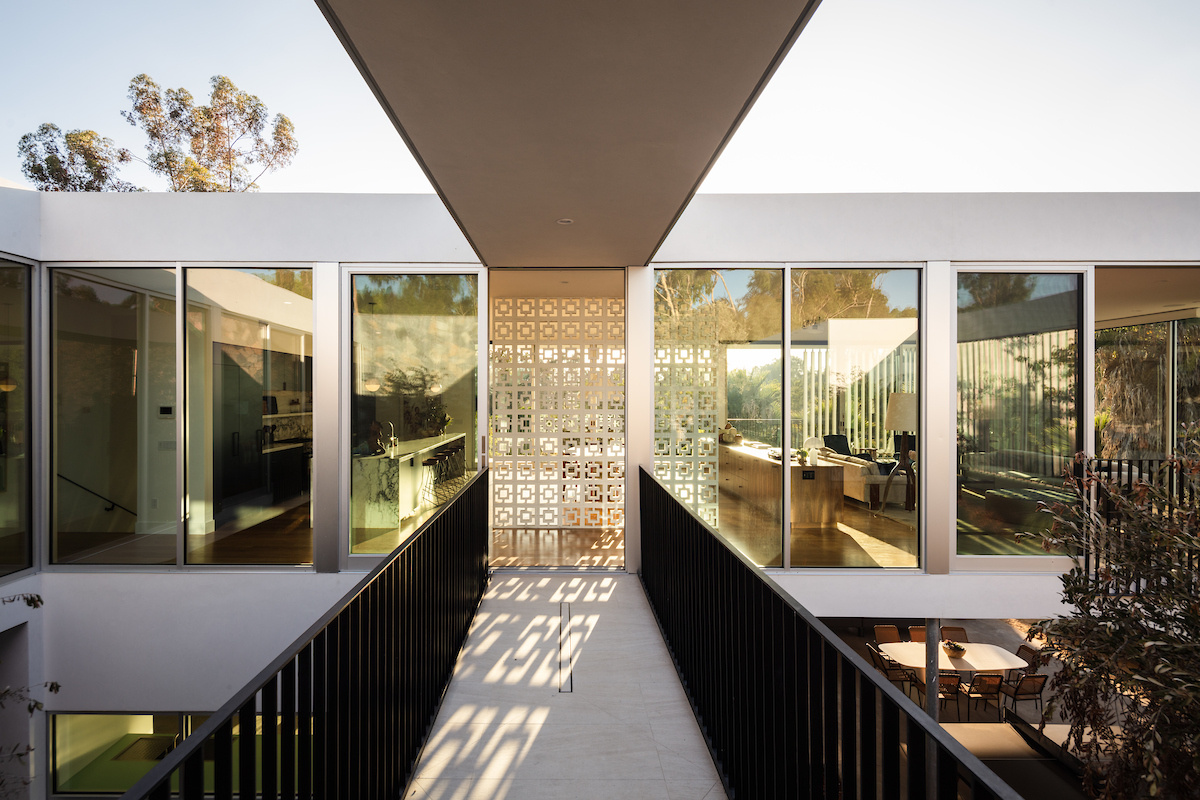
Upon arrival, a breezeblock partition offers texture and rhythm while dividing spaces with both function and style. It adds a layer of openness while still filtering light and air.
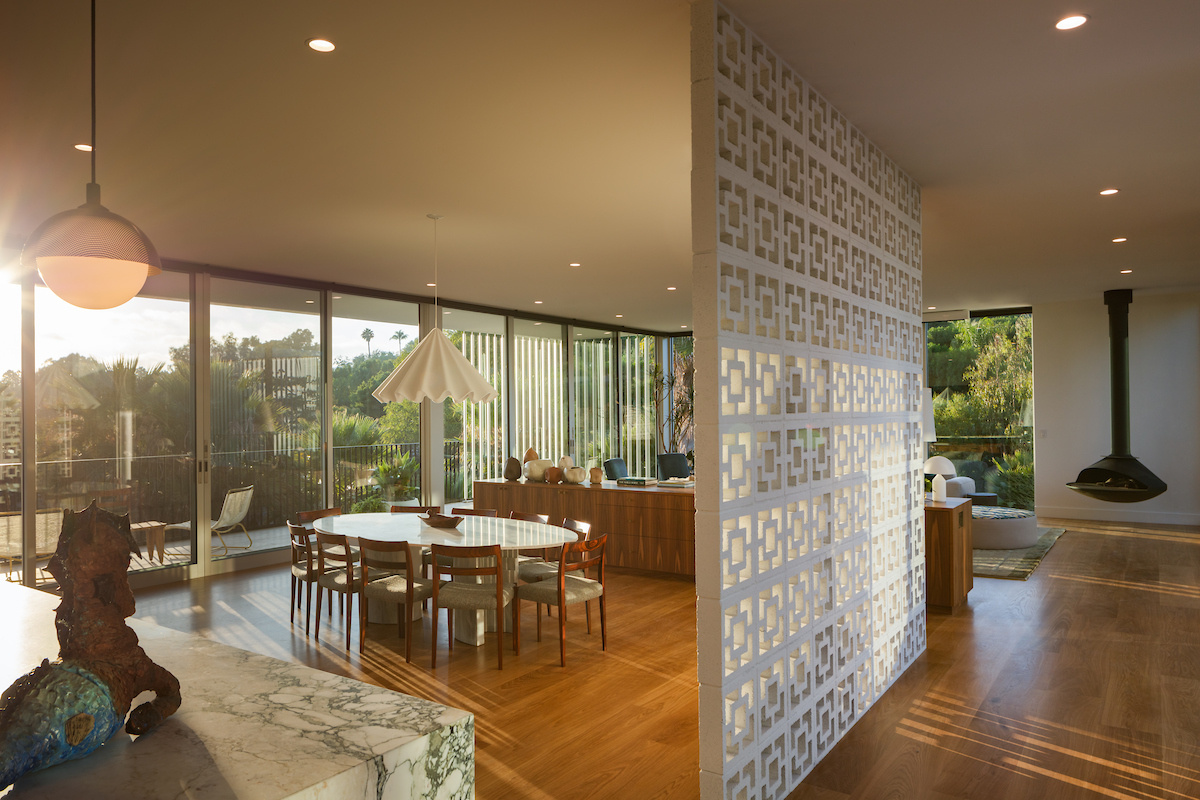
Floor-to-ceiling windows define the living room, flooding the space with natural light and framing views of the grounds and California sunsets. Minimalist details keep the focus on the connection between indoors and outdoors, while a suspended fireplace adds warmth on cool nights.
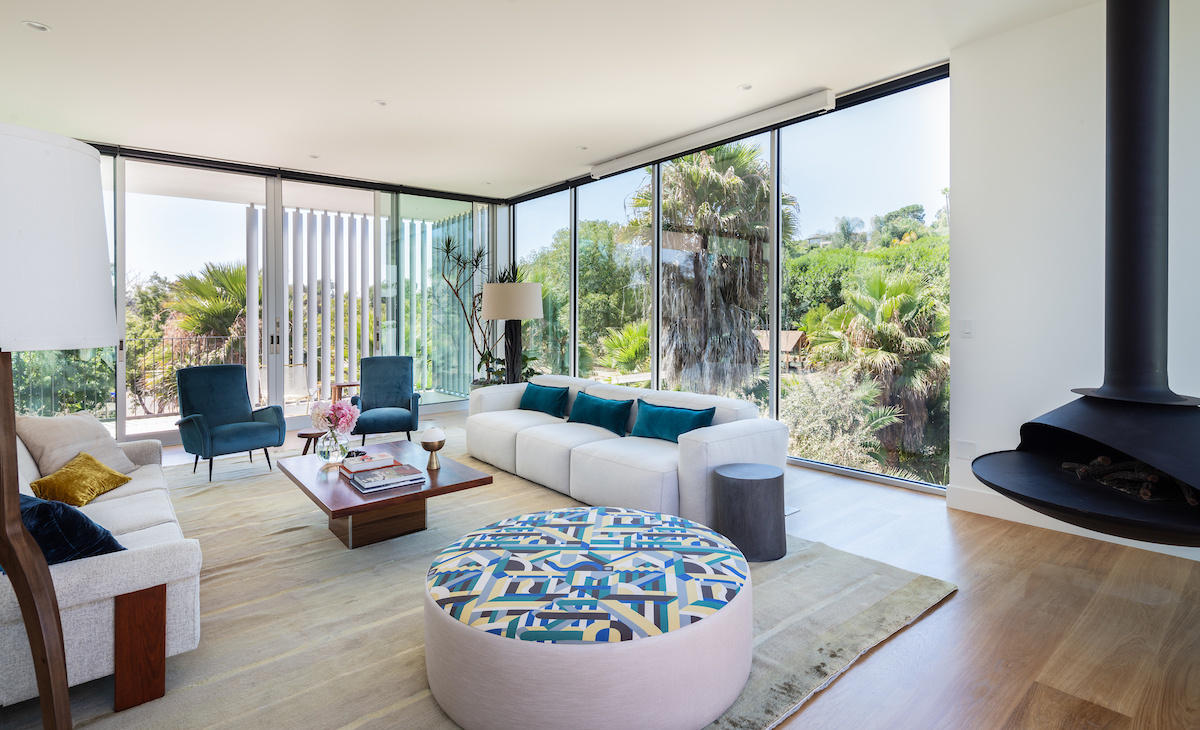
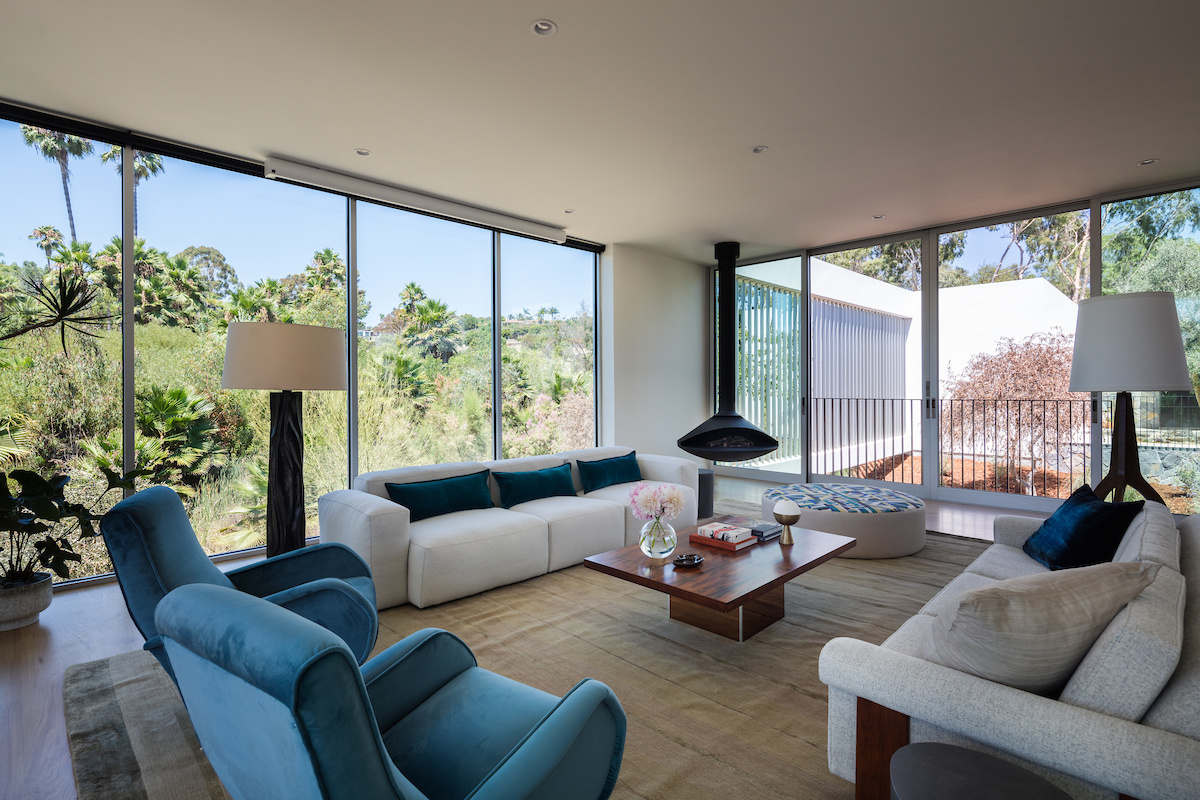
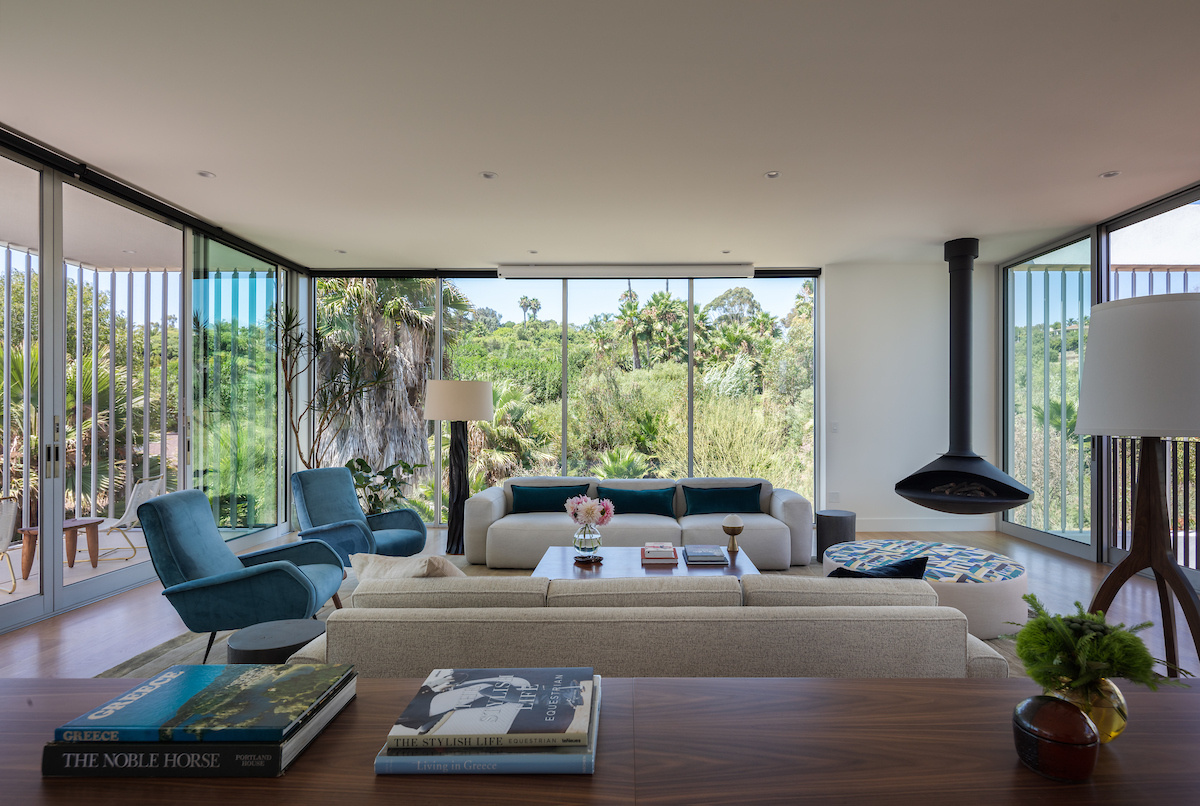
Adjacent to the living room, the dining area features an oval dining table, while nearby sliding doors open to a balcony. Elevated views enhance the sense of openness, making this area of the home perfect for everyday use and entertaining.
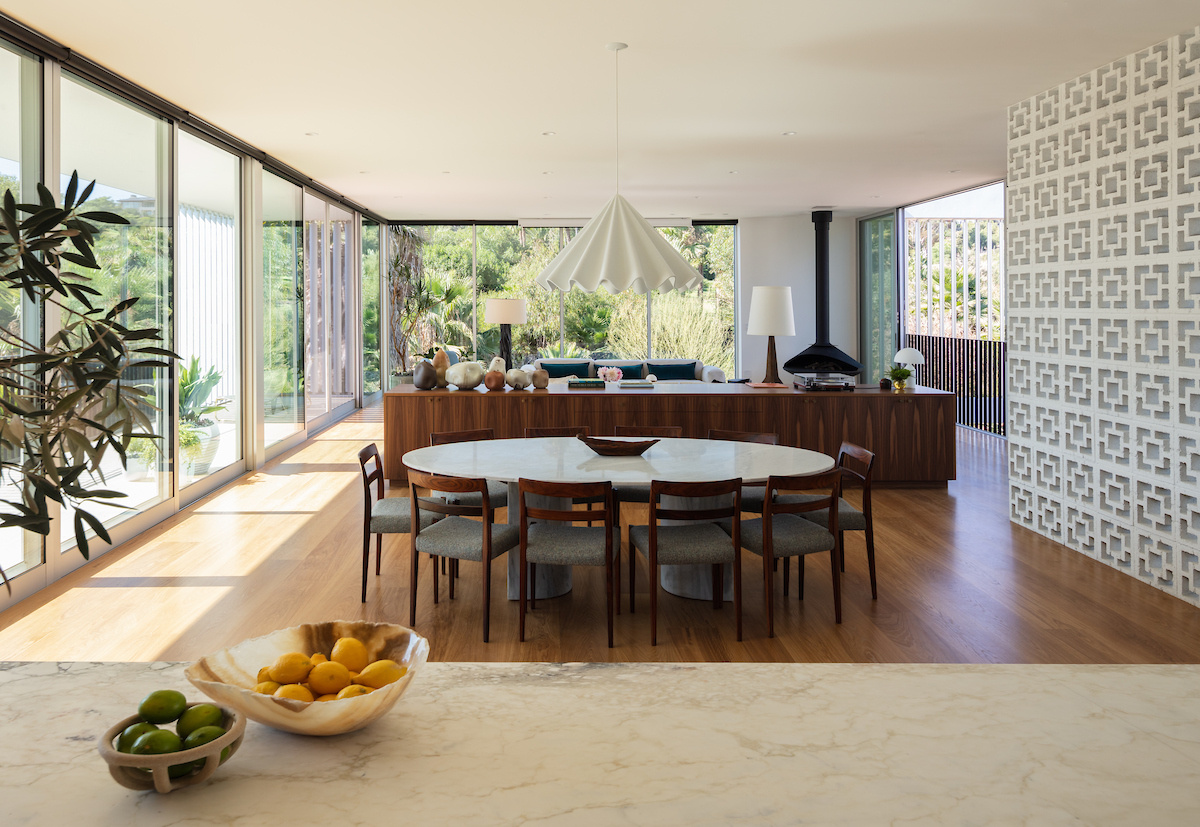
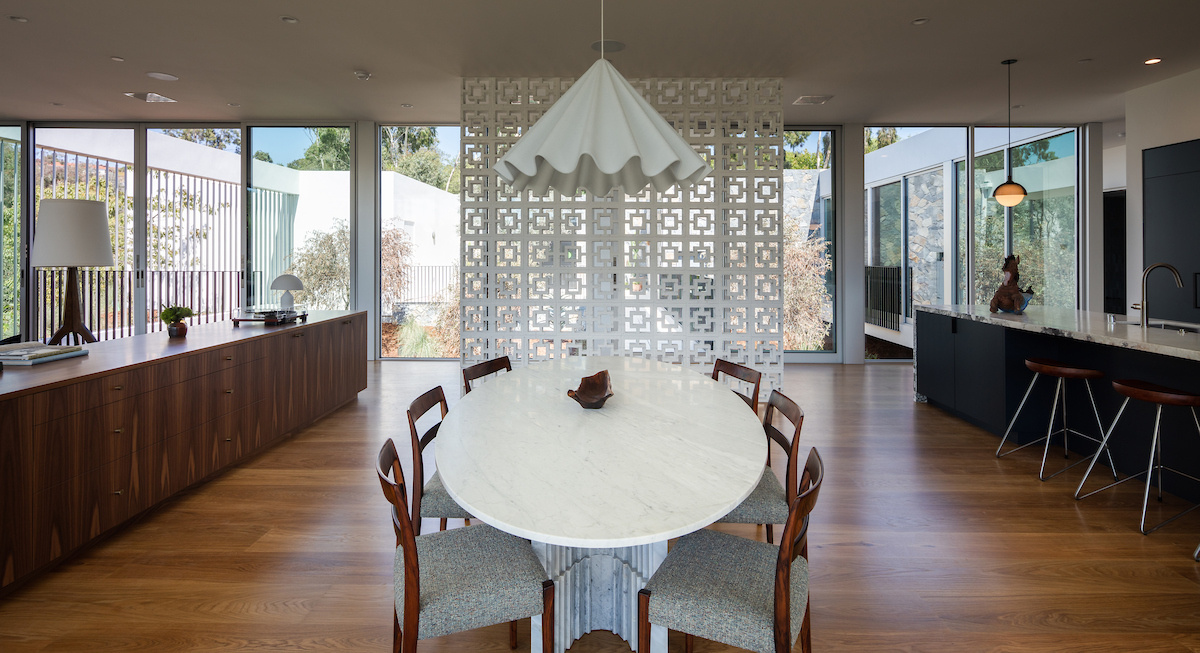
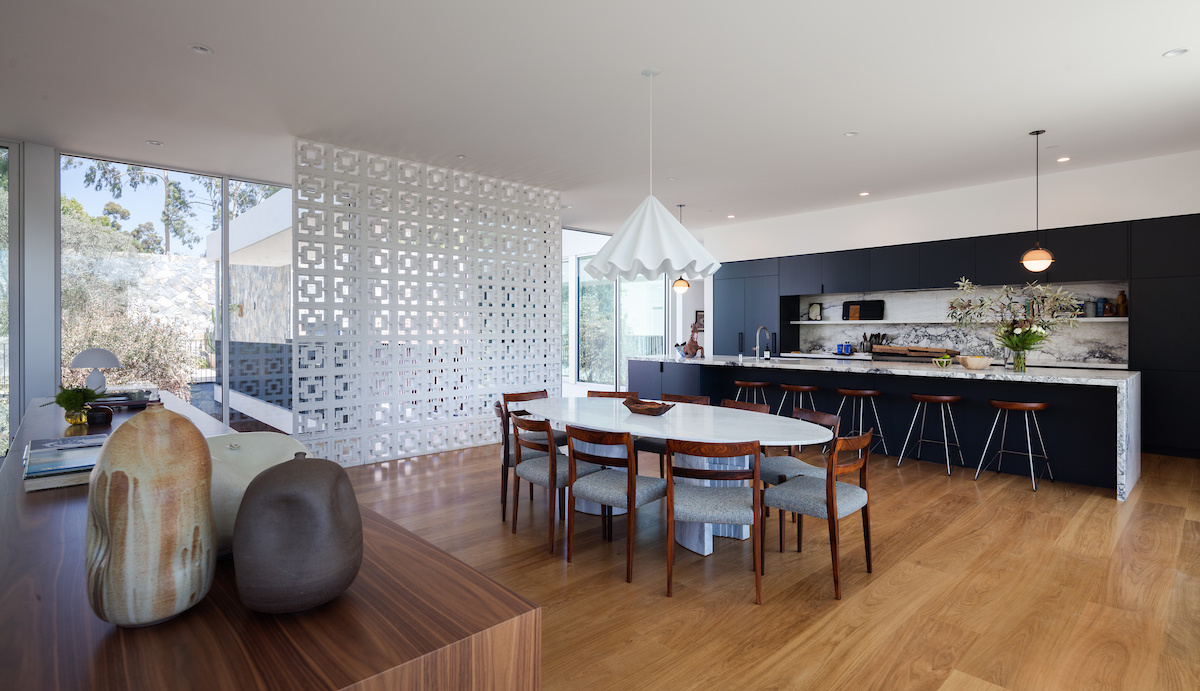
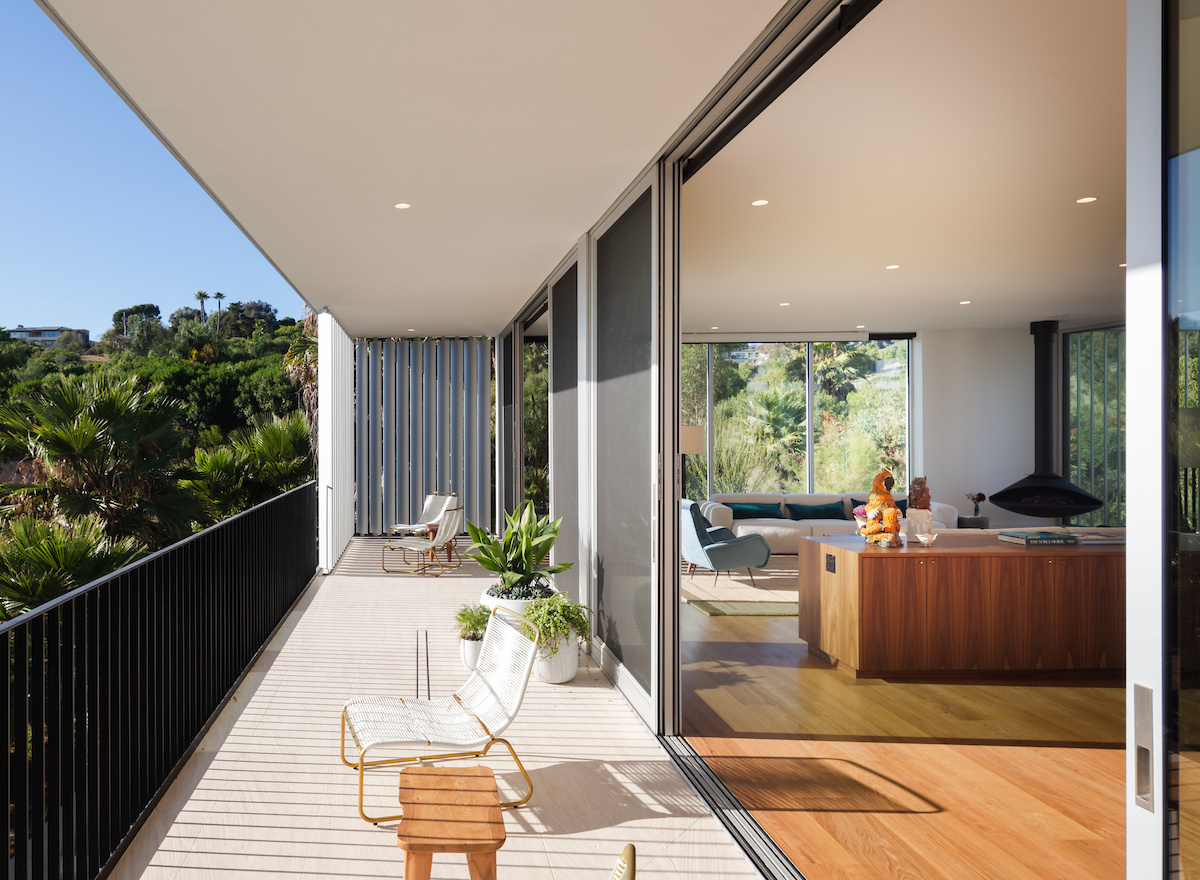
The kitchen carries the home’s modern aesthetic with matte black cabinetry, a spacious island, and crisp lines that echo the architecture.
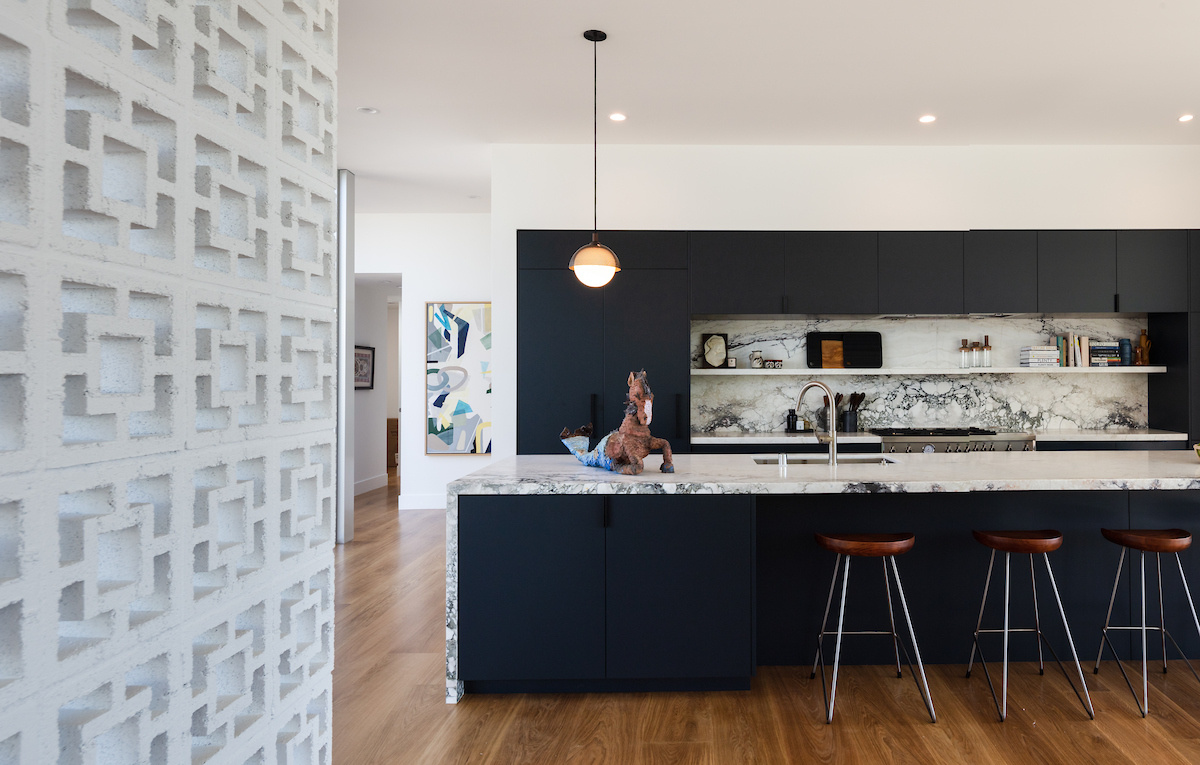
Beneath the main level lies a sheltered patio space, protected and private. From here, the outdoor pool becomes an extension of the outdoor living areas, perfect for relaxation and gatherings.
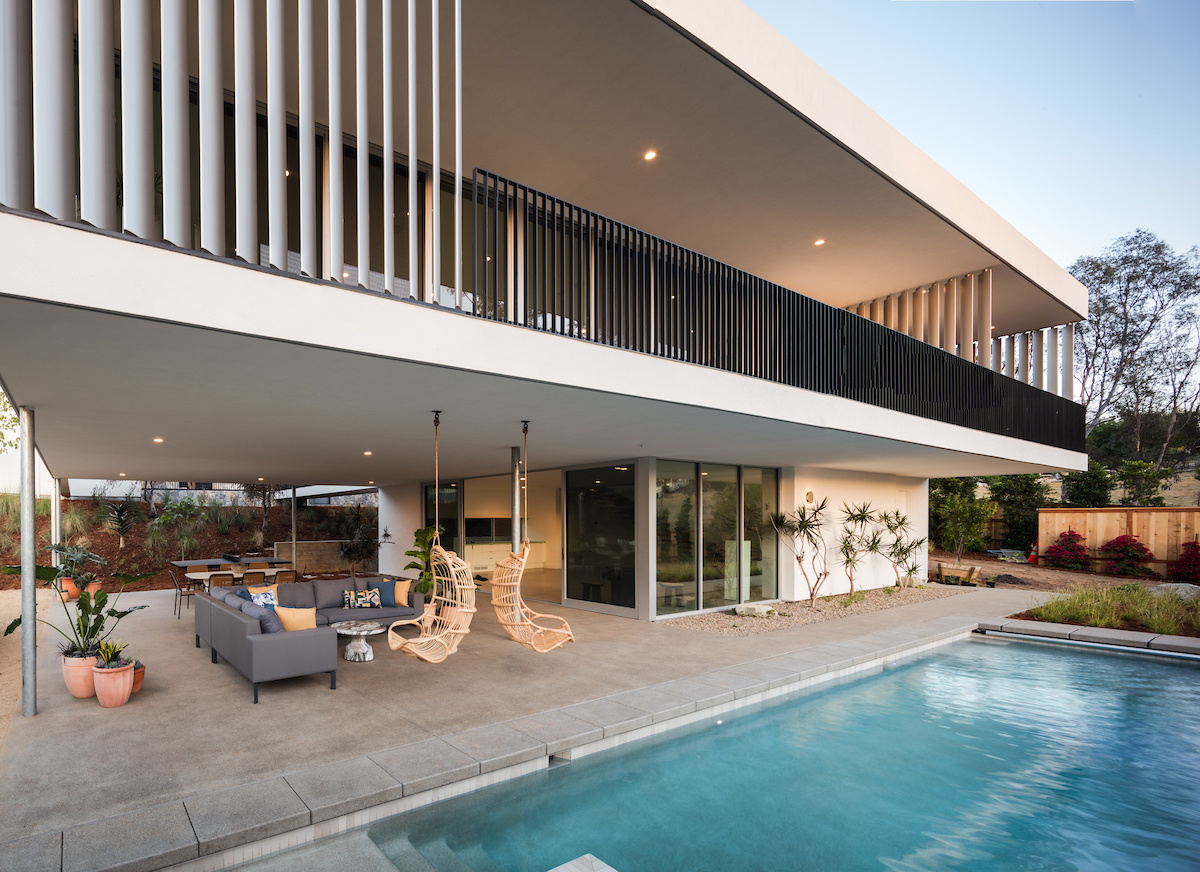
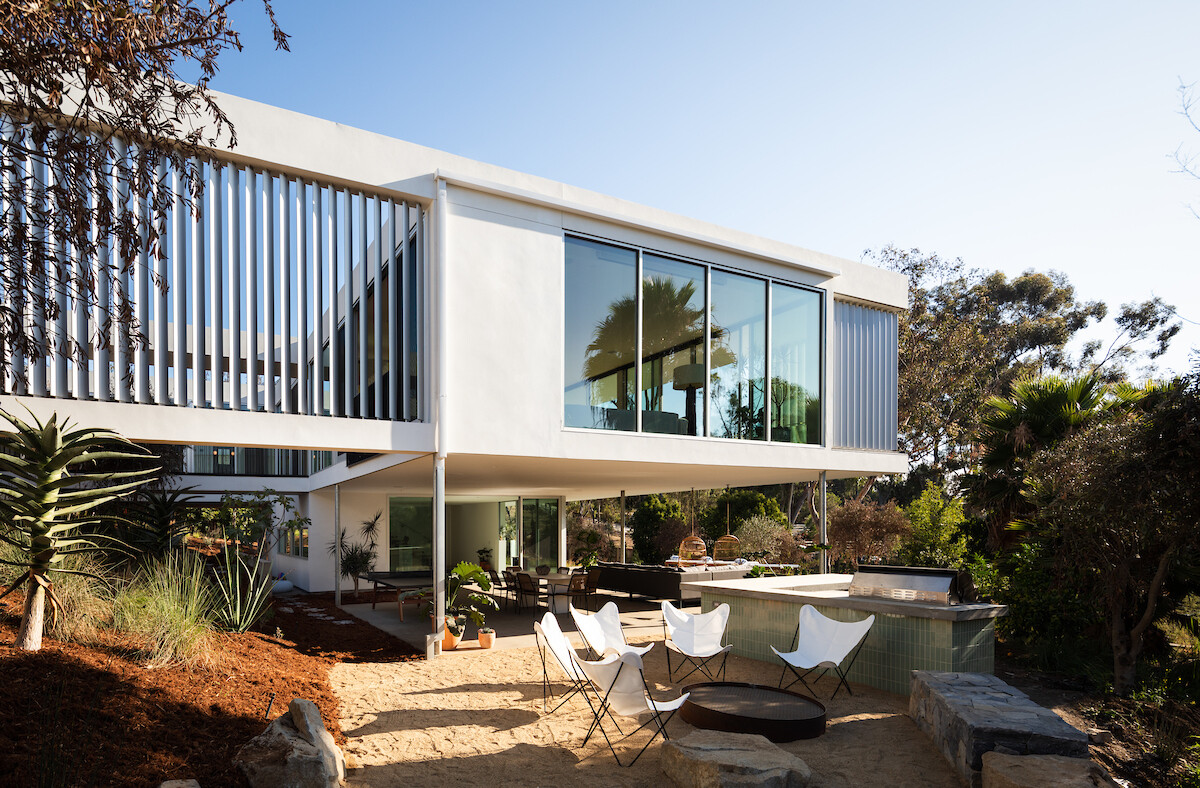
Back inside, the media room offers a cozy contrast to the open living spaces, designed for comfort while maintaining the modern aesthetic found throughout the home. A wall of custom wood shelving includes a built-in desk, allowing the media room to also act as a home office.
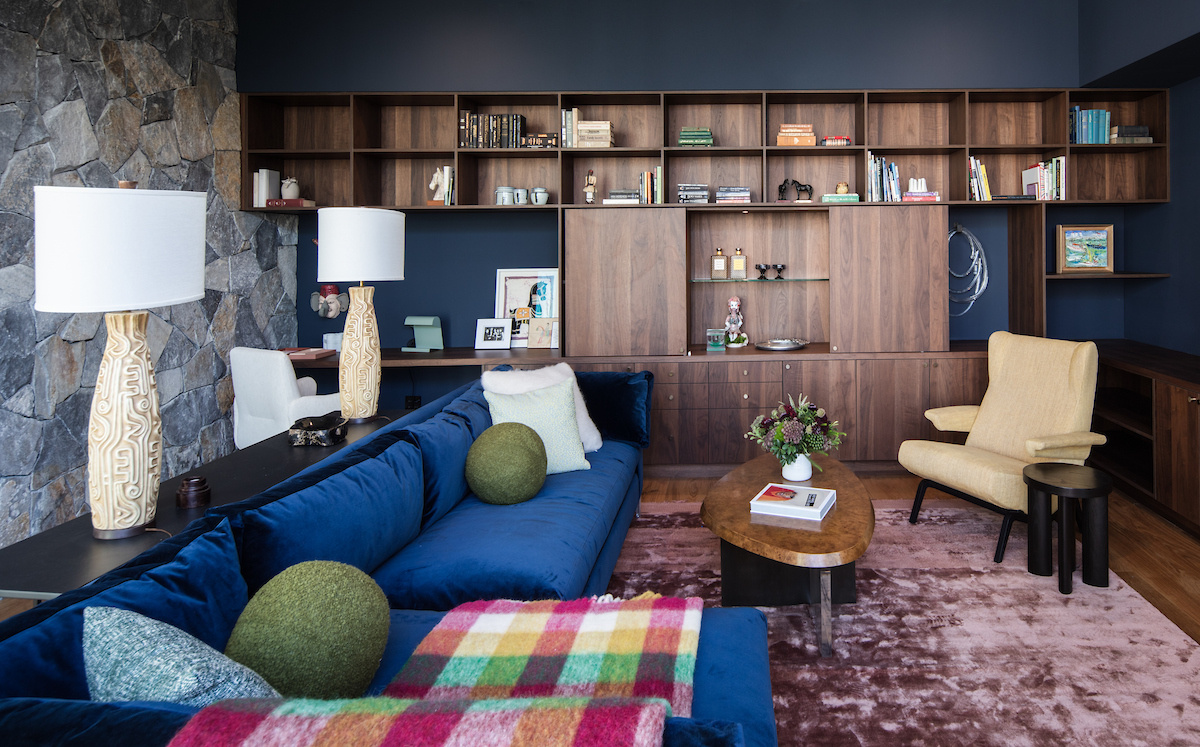
A bedroom just off the media room features a stone accent wall that brings a natural touch to the space.
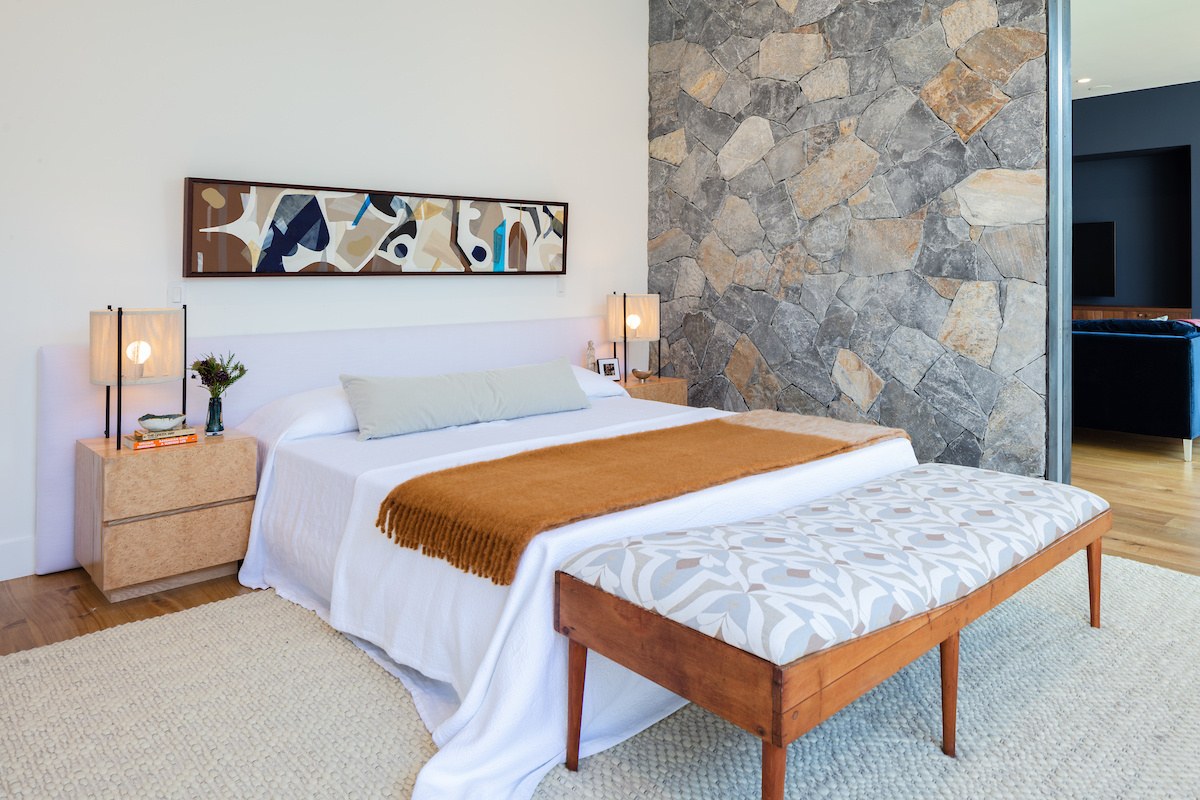
In a bathroom, the interior stone wall transitions to outside, where a deep soaking tub can be found. This private outdoor area is accessed via a glass door in the shower.
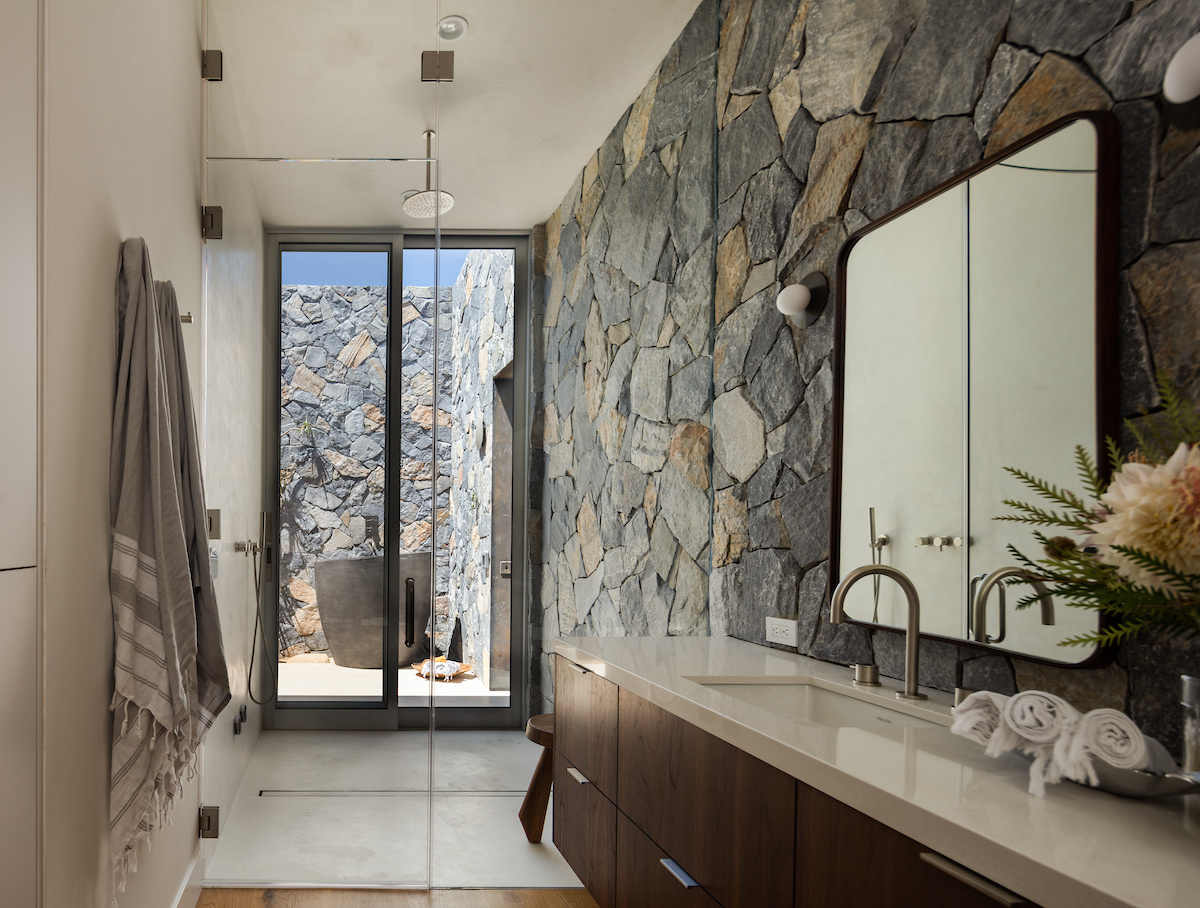
Another bathroom mirrors the clean, modern lines of the rest of the home, with a glass shower screen and simple vanity.
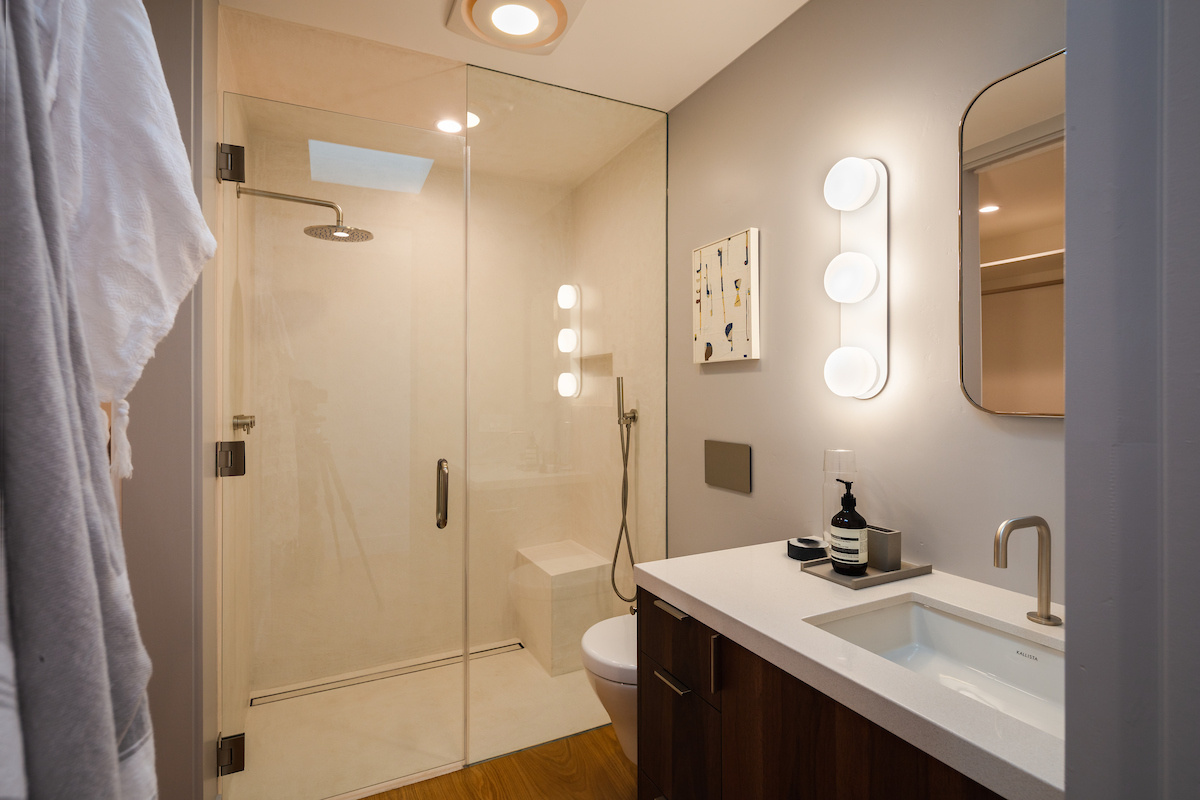
In the powder room, vertical tiles in a matte dark finish cover the walls, while a floating matte black sink adds a sculptural touch.
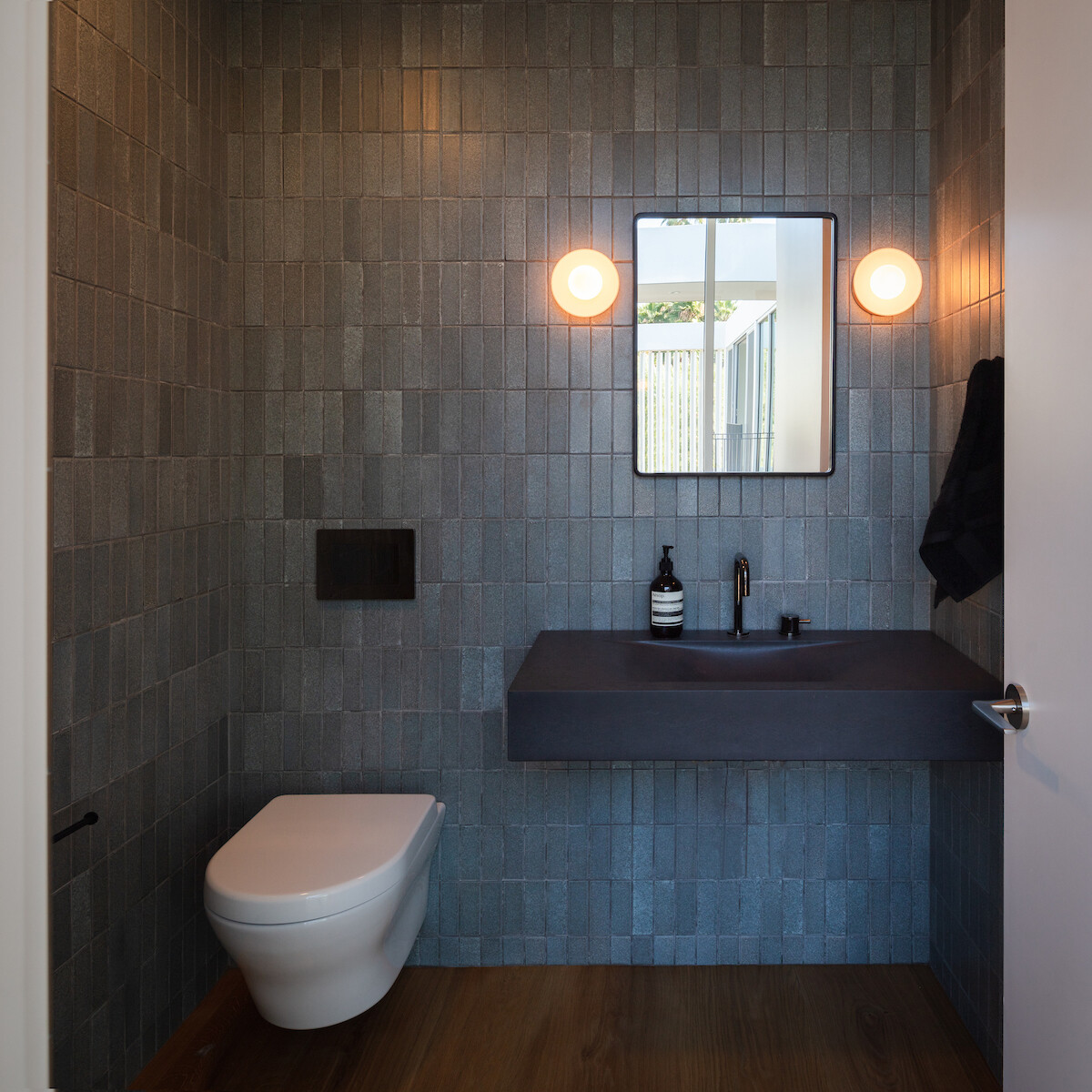
You can learn more about the home in the following video.
By managing every stage of the process, from design and permitting to construction and furnishings, Nakhshab Development & Design created a home where architecture and interiors feel inseparable. The result is a property that is elegant, functional, and distinctly of its place in San Diego’s hillside landscape.