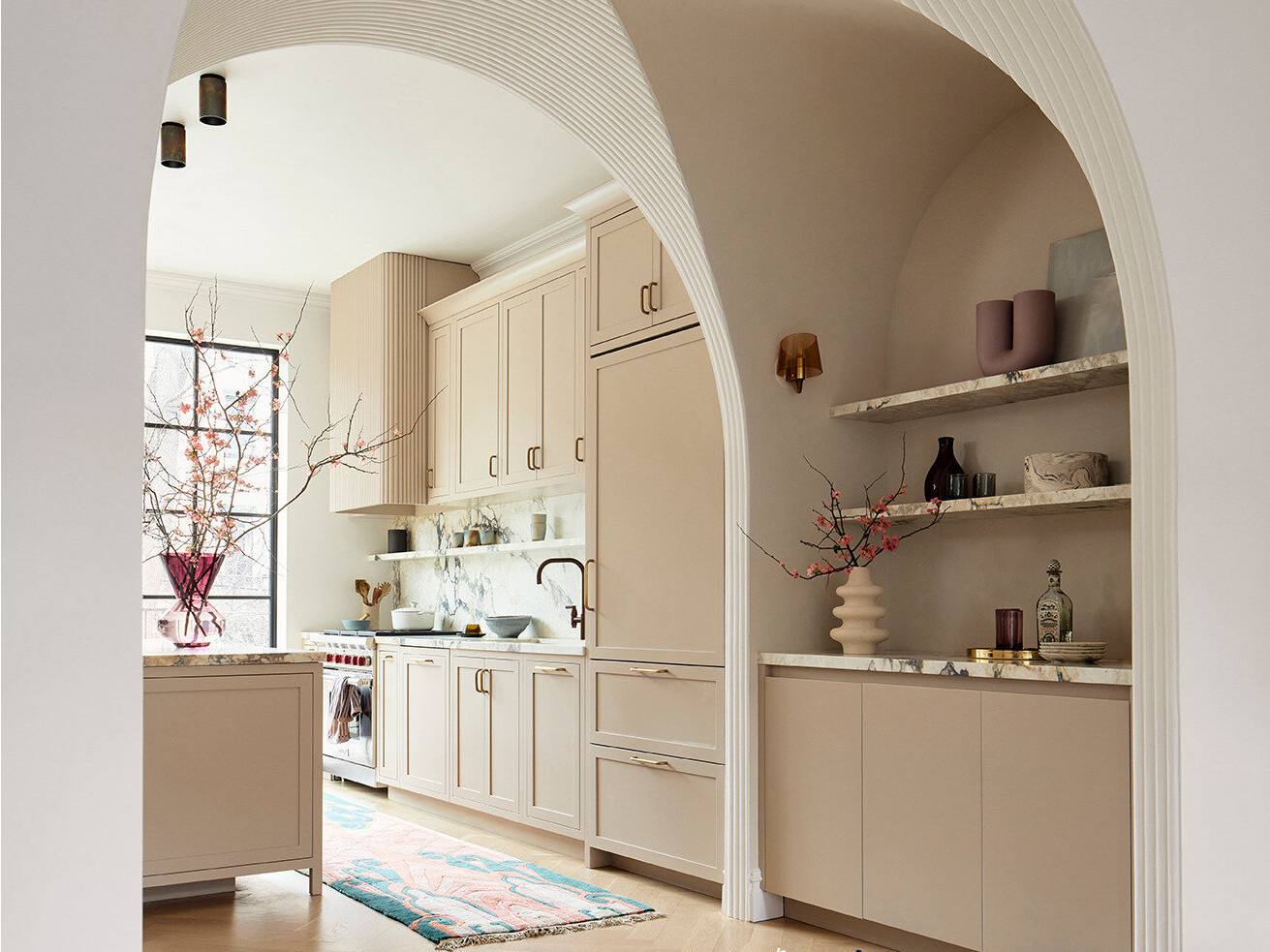
Moody tones, sculptural shapes, and richly veined marbles set the tone for this bold Boerum Hill townhouse, a home designed around the rhythms of entertaining and everyday life. Designed by BAAO (Barker Architecture Office), for a social family of three, each space plays with color and form to surprise, delight, and invite gathering. From the moment you enter, the home’s character unfolds in expressive details and custom craftsmanship.
The entry makes a strong first impression with walls painted in a rich green, playing off a playful green and pink checkerboard tile floor, a fresh twist on the traditional. A custom asymmetrical mirror echoes the curved arch of the original doorway, setting the tone for the sculptural language that continues throughout the house.
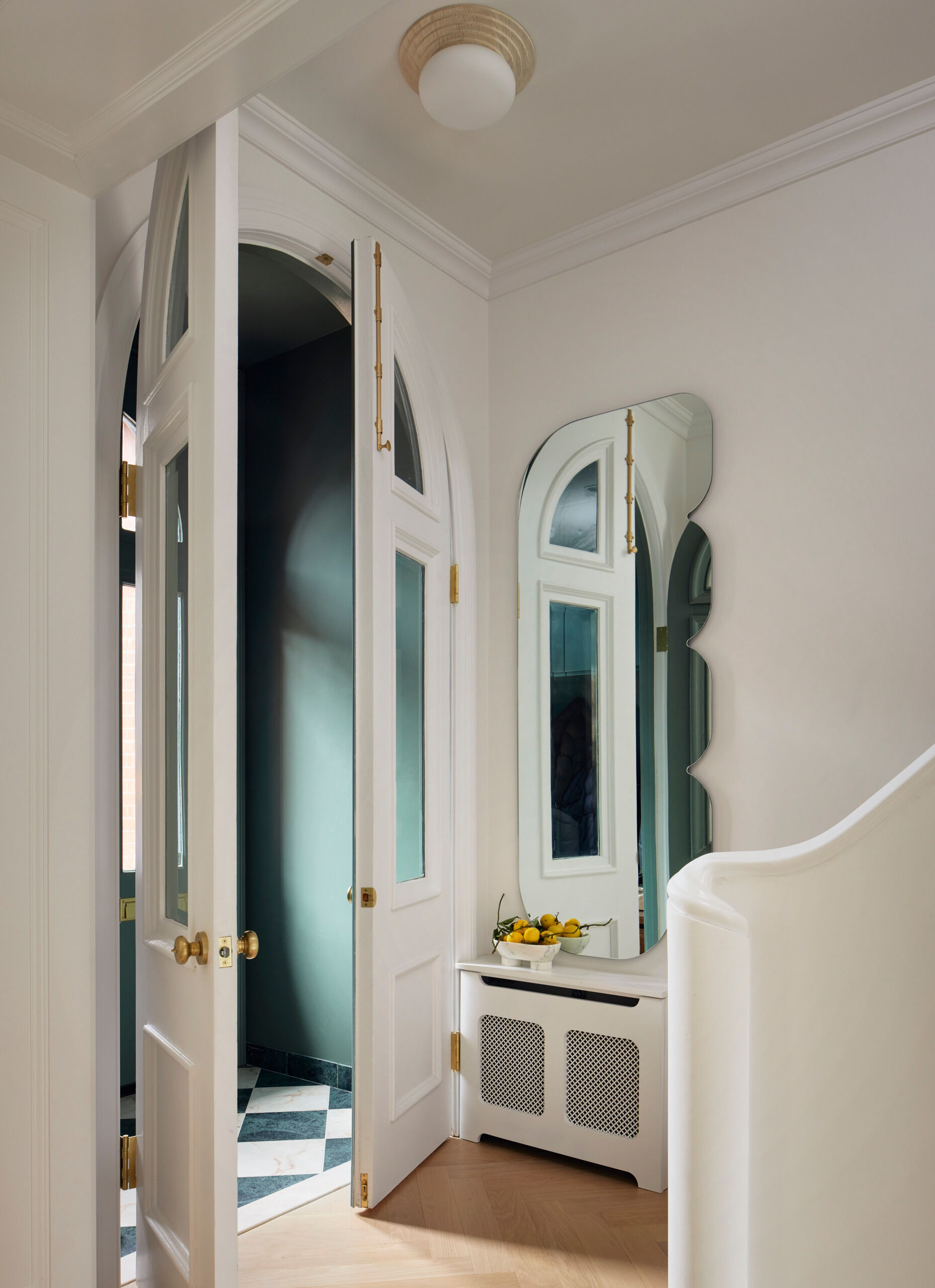
In the parlor, a curved sofa and matching armchair embrace two nested marble tables atop a fluidly shaped rug. A walnut sideboard anchors the space, while a gold-painted relief by Andrew Zimmerman and Cloud Support by Mike Hansel add a bold sculptural presence above the original marble fireplace mantel.
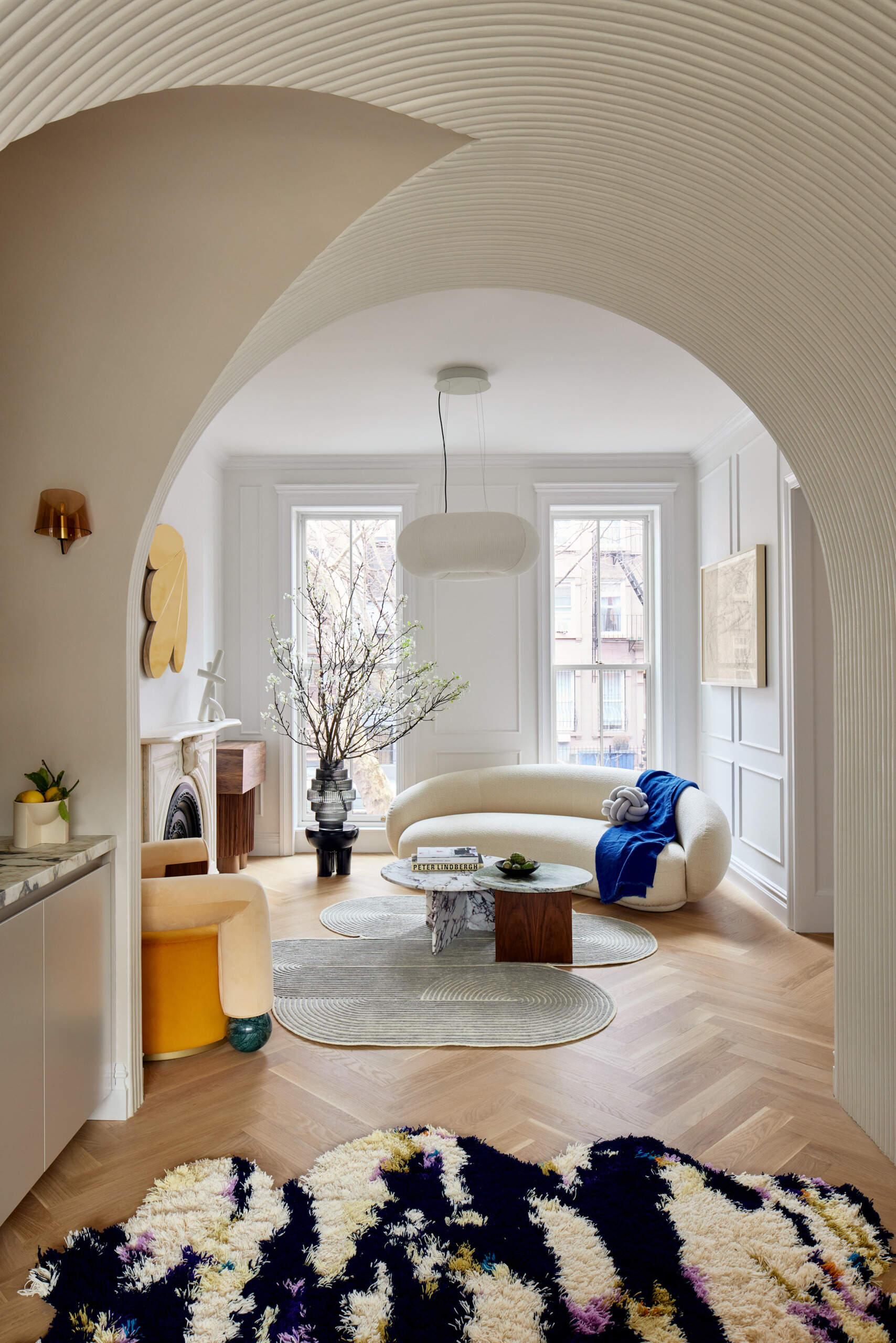
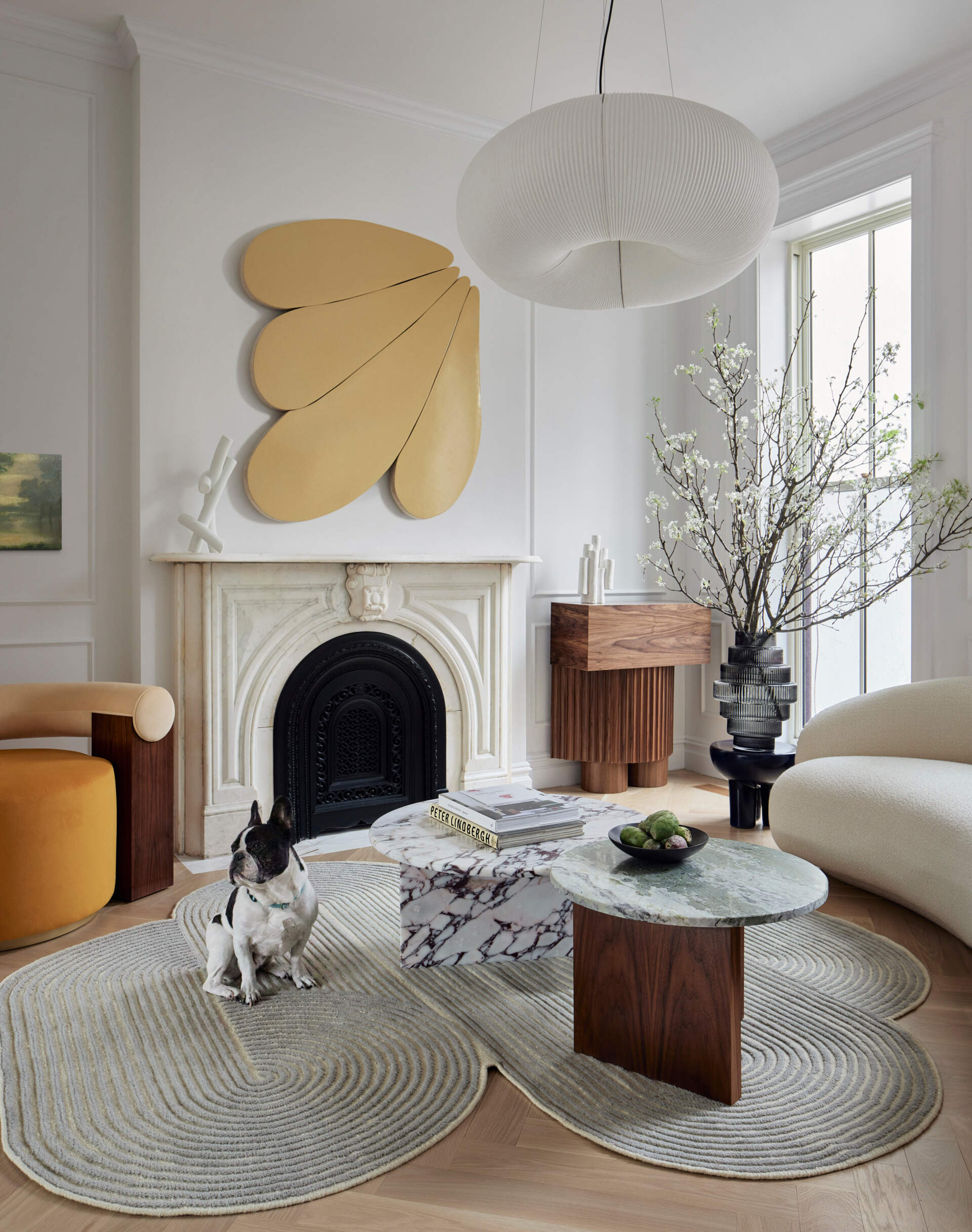
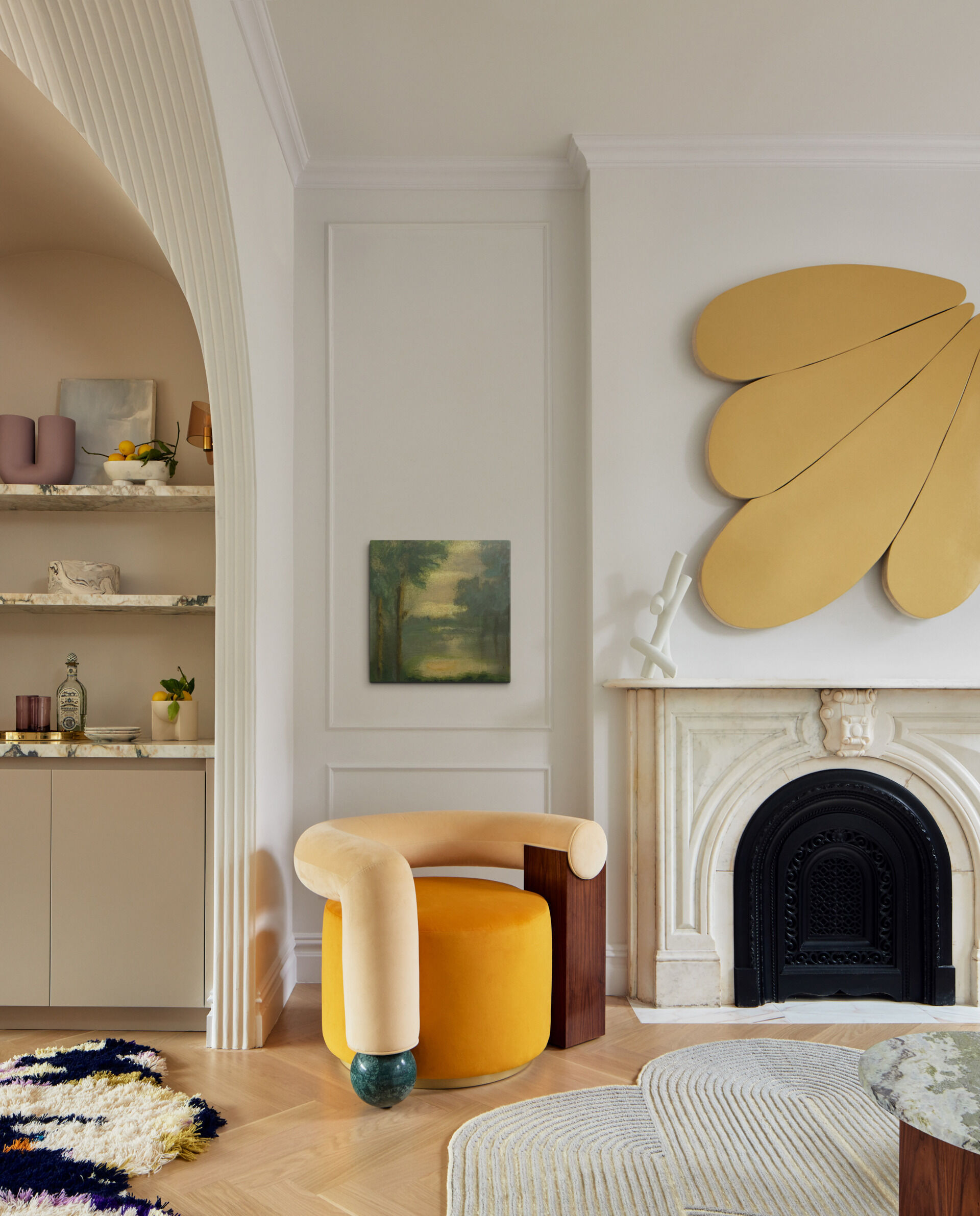
A deep fluted plaster arch creates a dramatic architectural gesture, guiding the eye from the living area toward the kitchen and rear garden beyond. Nestled within the arch, a discreet bar area is softly lit by vintage French smoked glass sconces, casting a warm, ambient glow. The fluting adds texture and rhythm, while the steel-framed window wall beyond introduces natural light and a crisp contrast to the sculptural plasterwork.
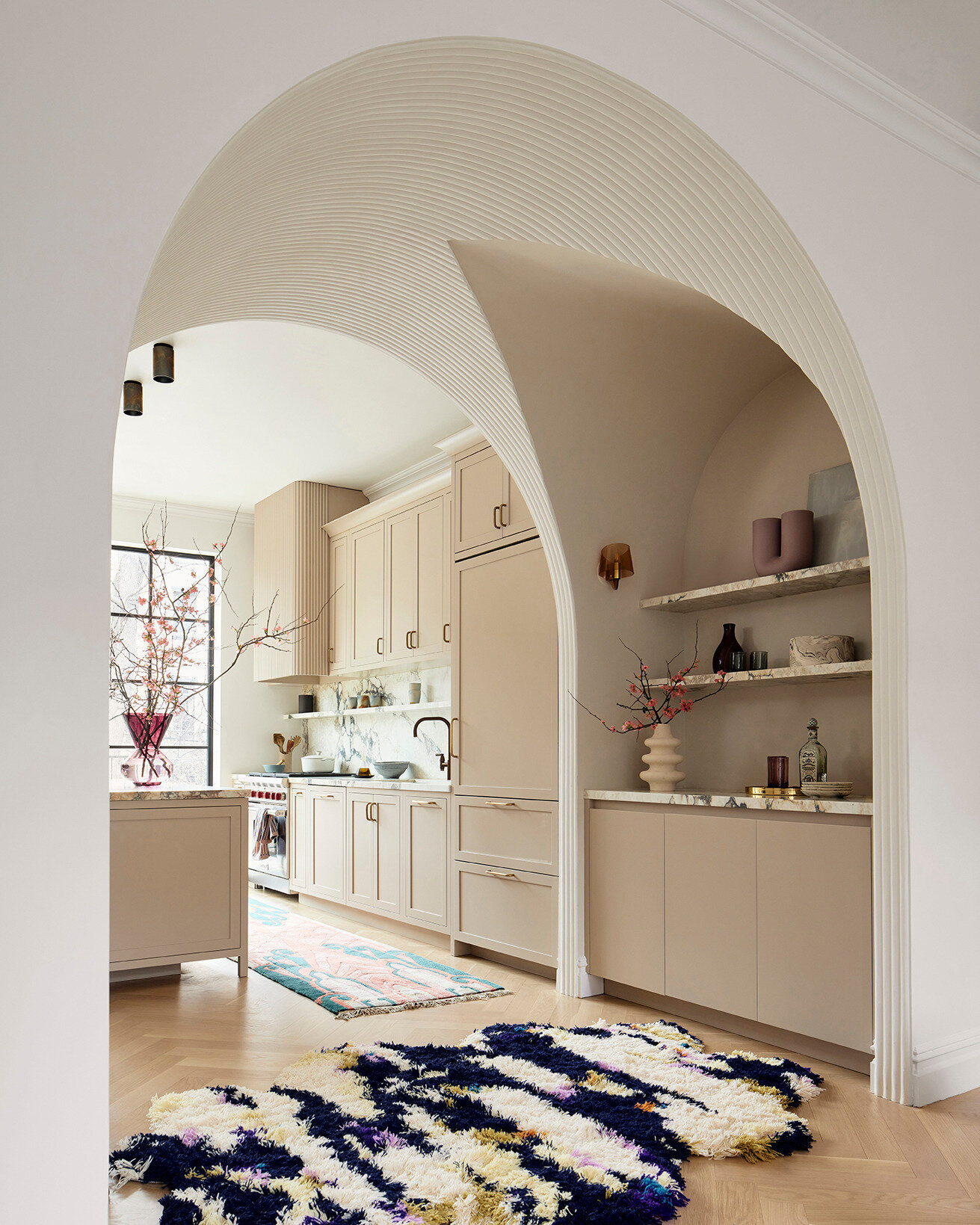
The kitchen is grounded by Calacatta Vagli Viola marble countertops and an island painted in warm mushroom tones. Custom cabinetry and a curved pantry bring softness to the architecture, while a trio of hand-blown glass pendants hang above a pale oak dining table. It’s an inviting space that balances simplicity with elegance, ready for casual meals or larger gatherings.
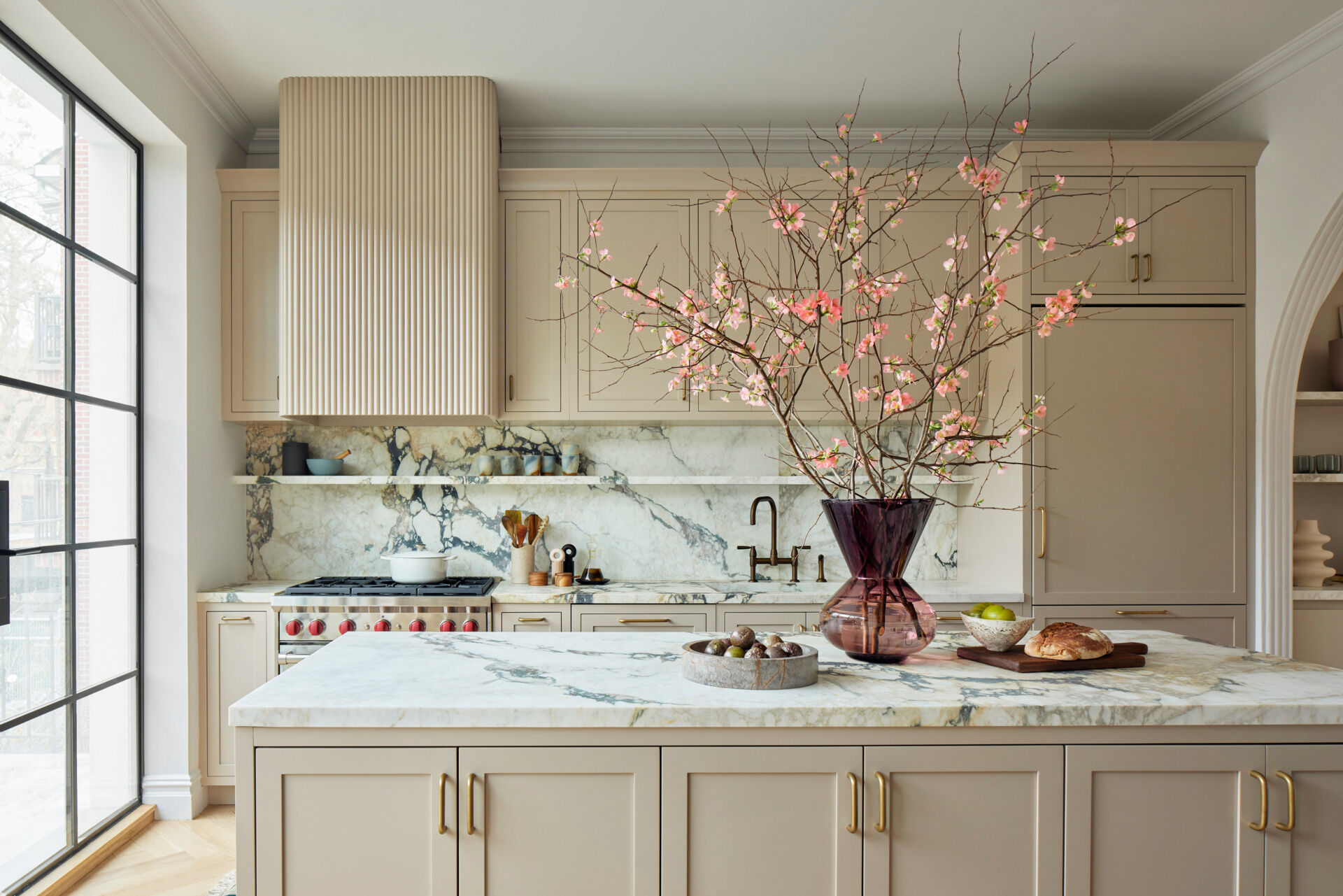
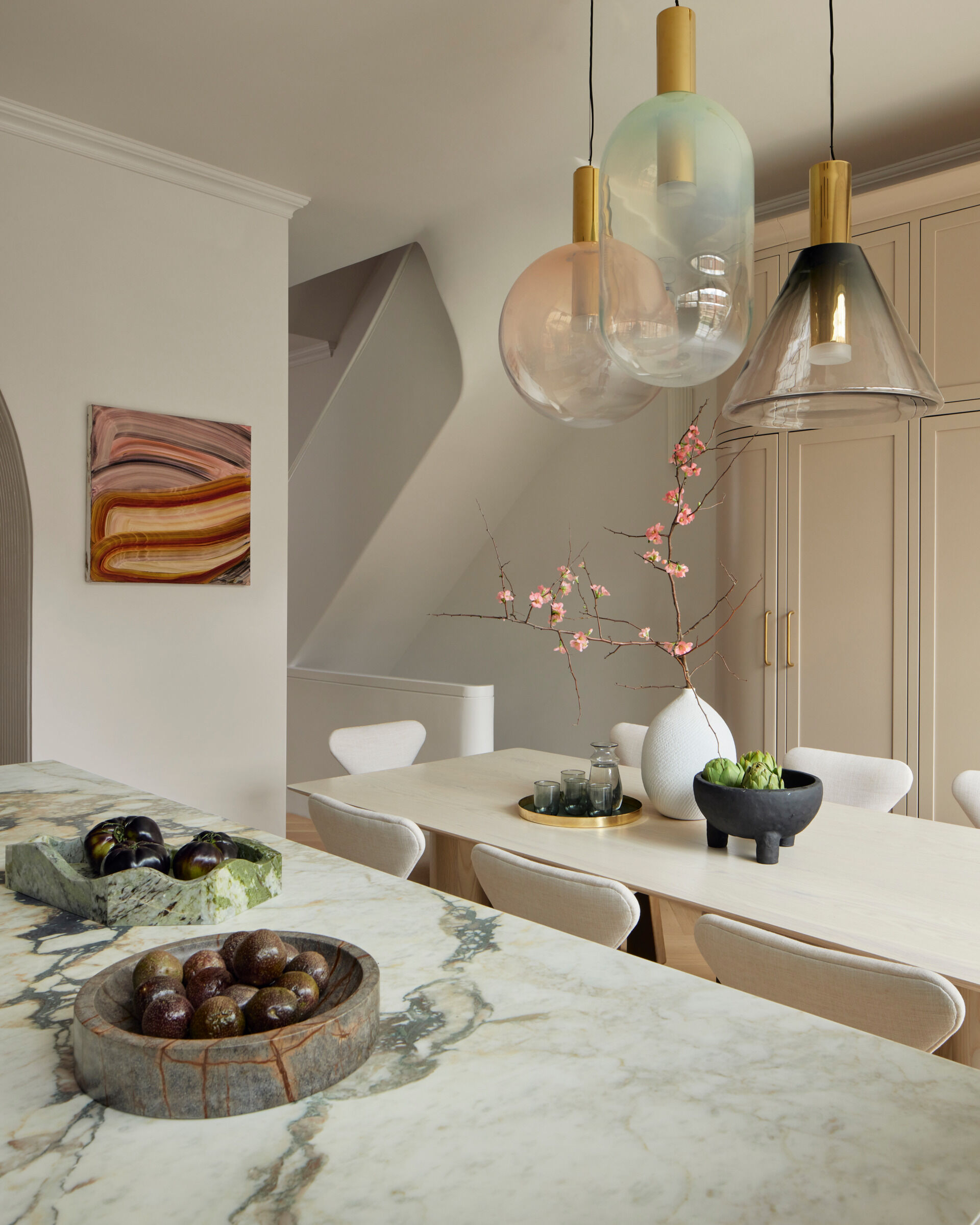
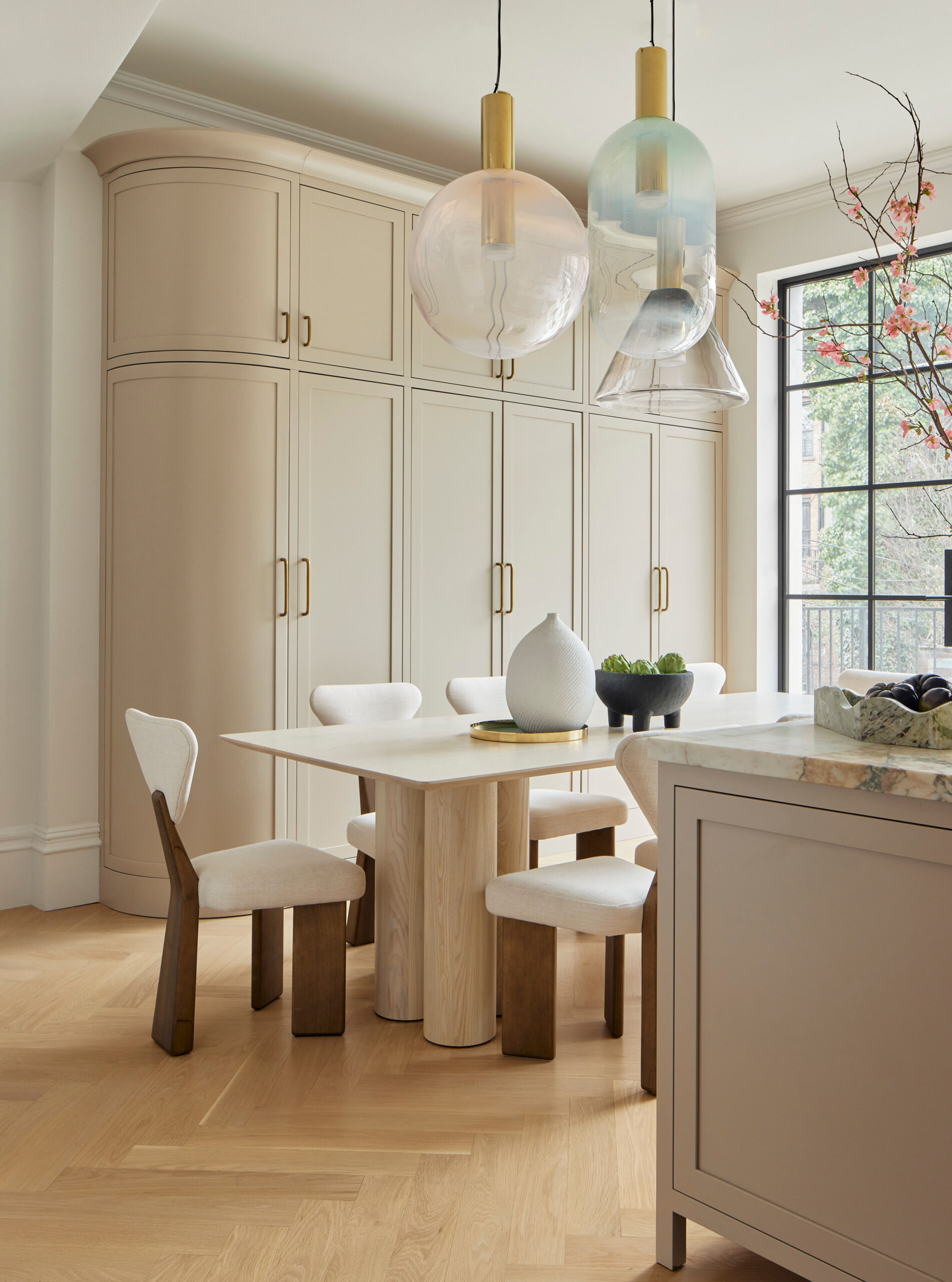
A rebuilt, curving staircase winds through the center of the home, culminating in a sculpted, skylit hall on the top floor.
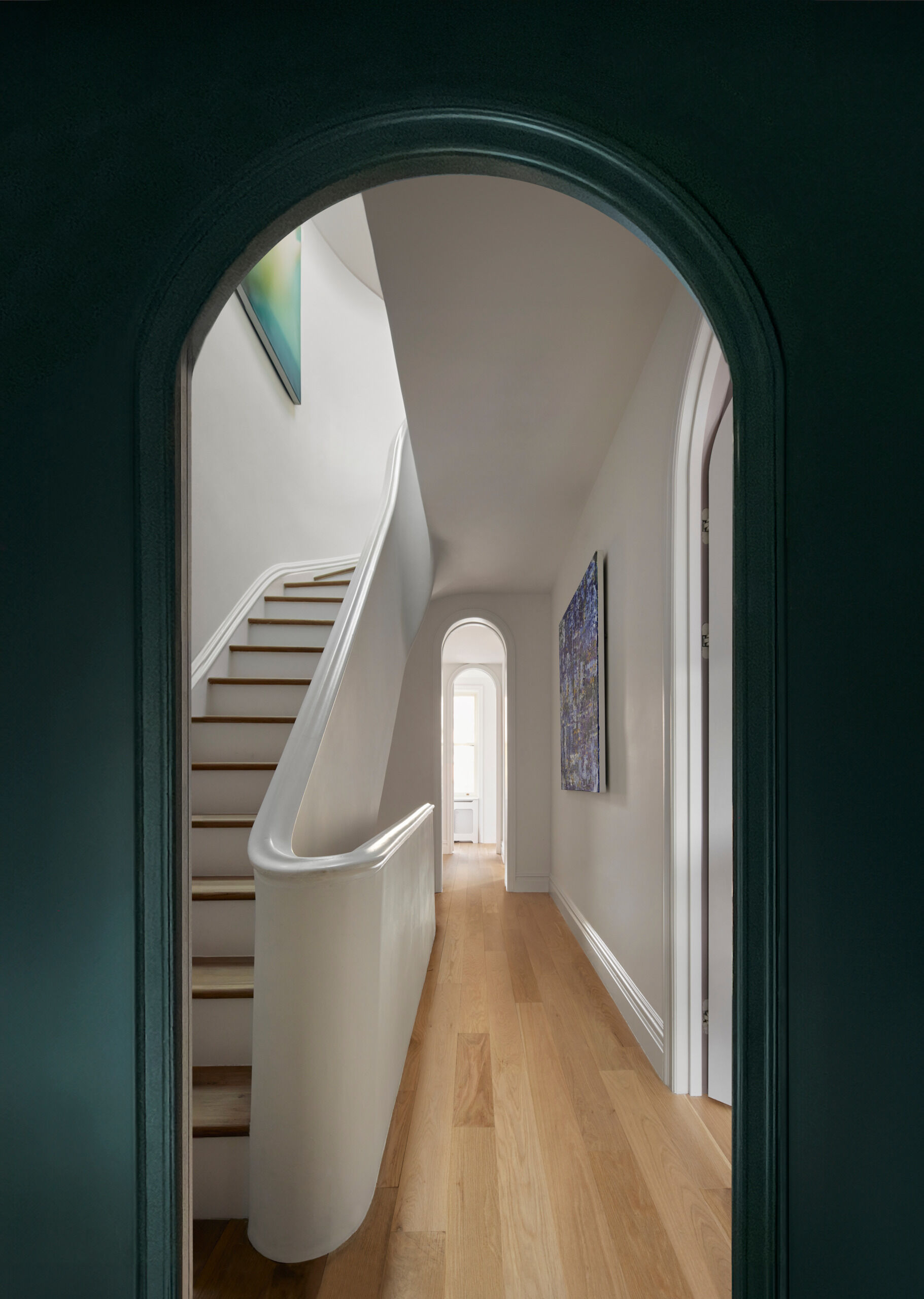
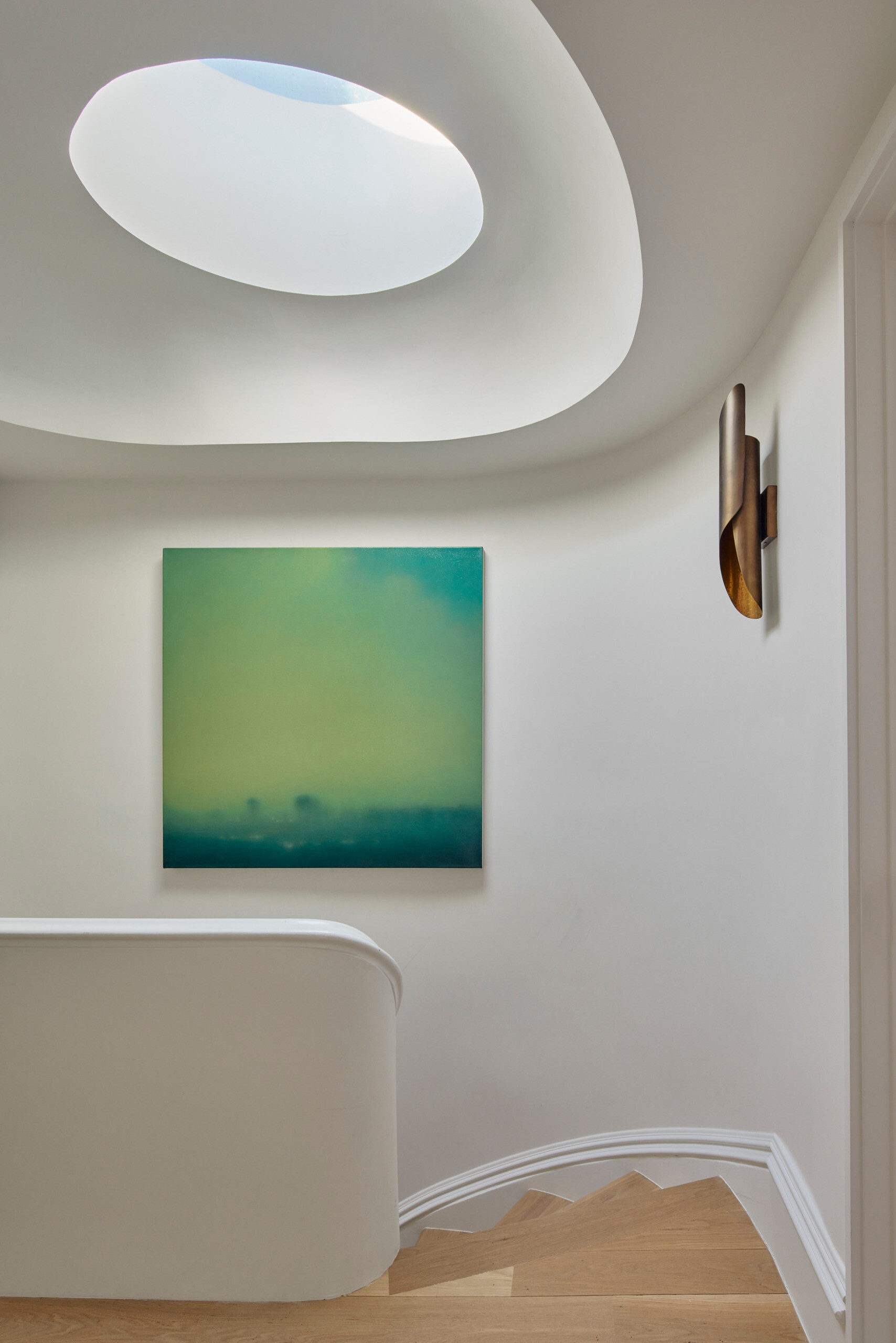
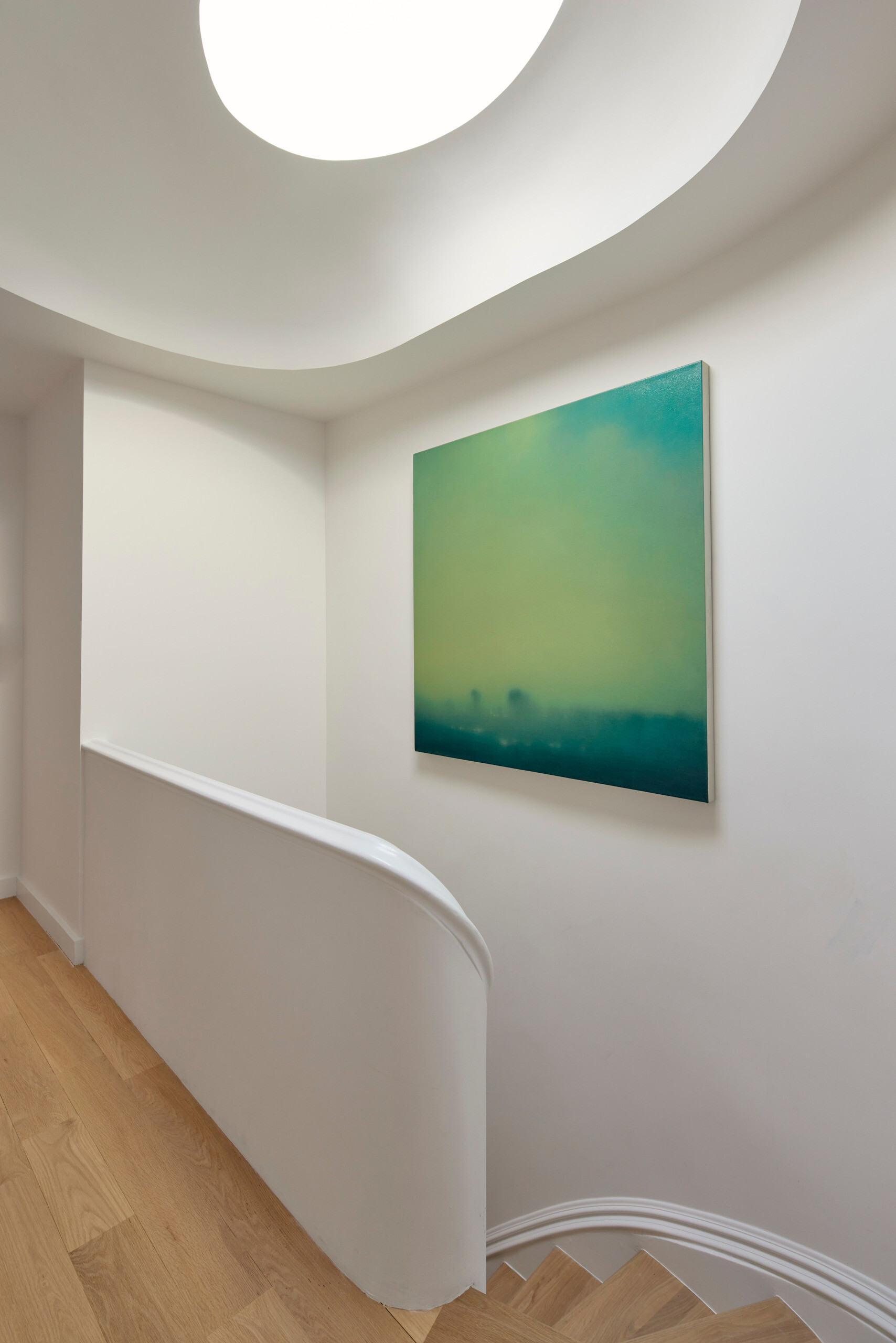
A bright, cheerful playroom sits at the top of the stairs, designed as a flexible, light-filled space for creativity and lounging.
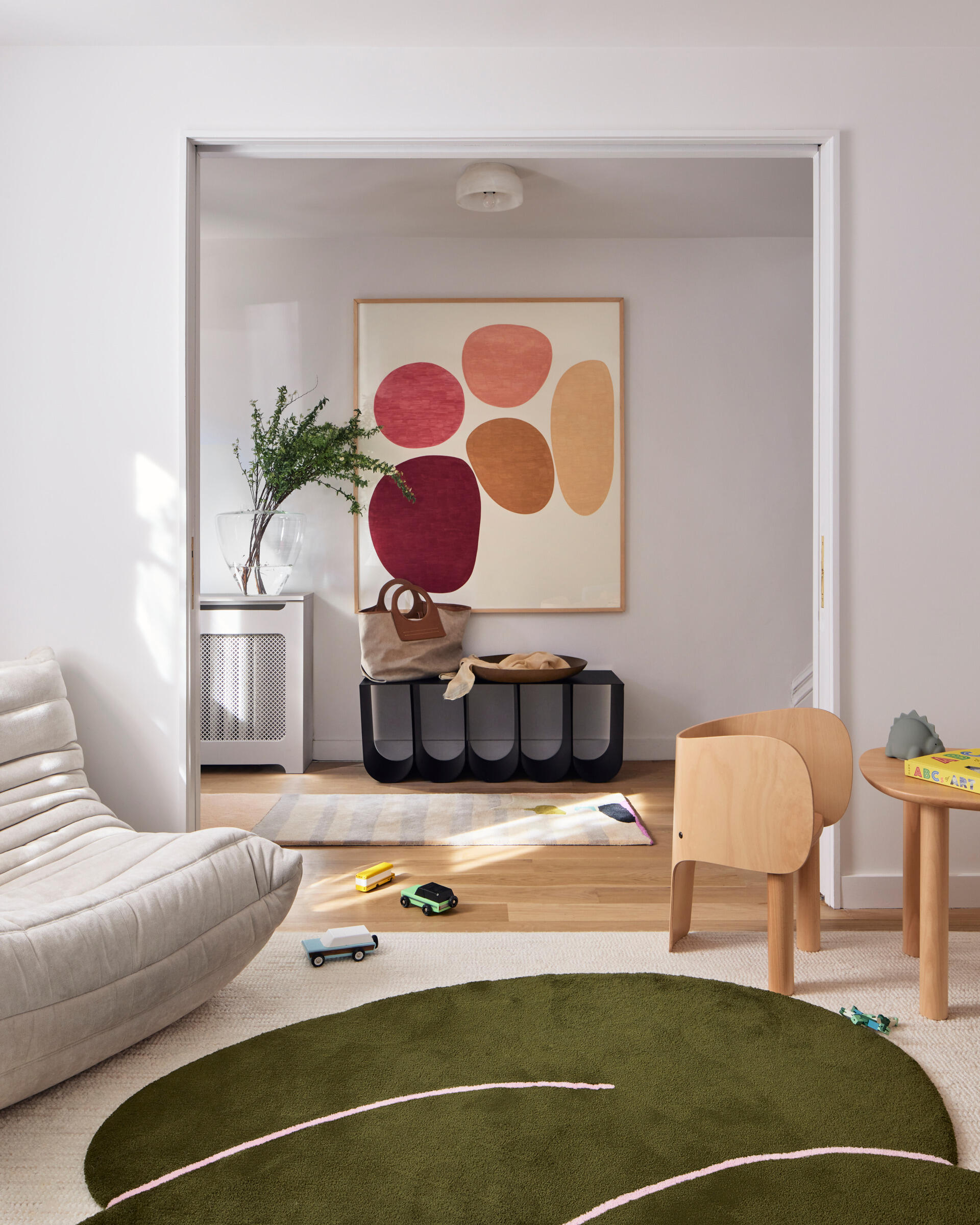
The media room, painted in deep aubergine, features a marbled bar and chartreuse velvet seating surrounding a custom walnut coffee table. Curved cove lighting and a vintage Italian resin lamp bring softness to the dramatic palette.
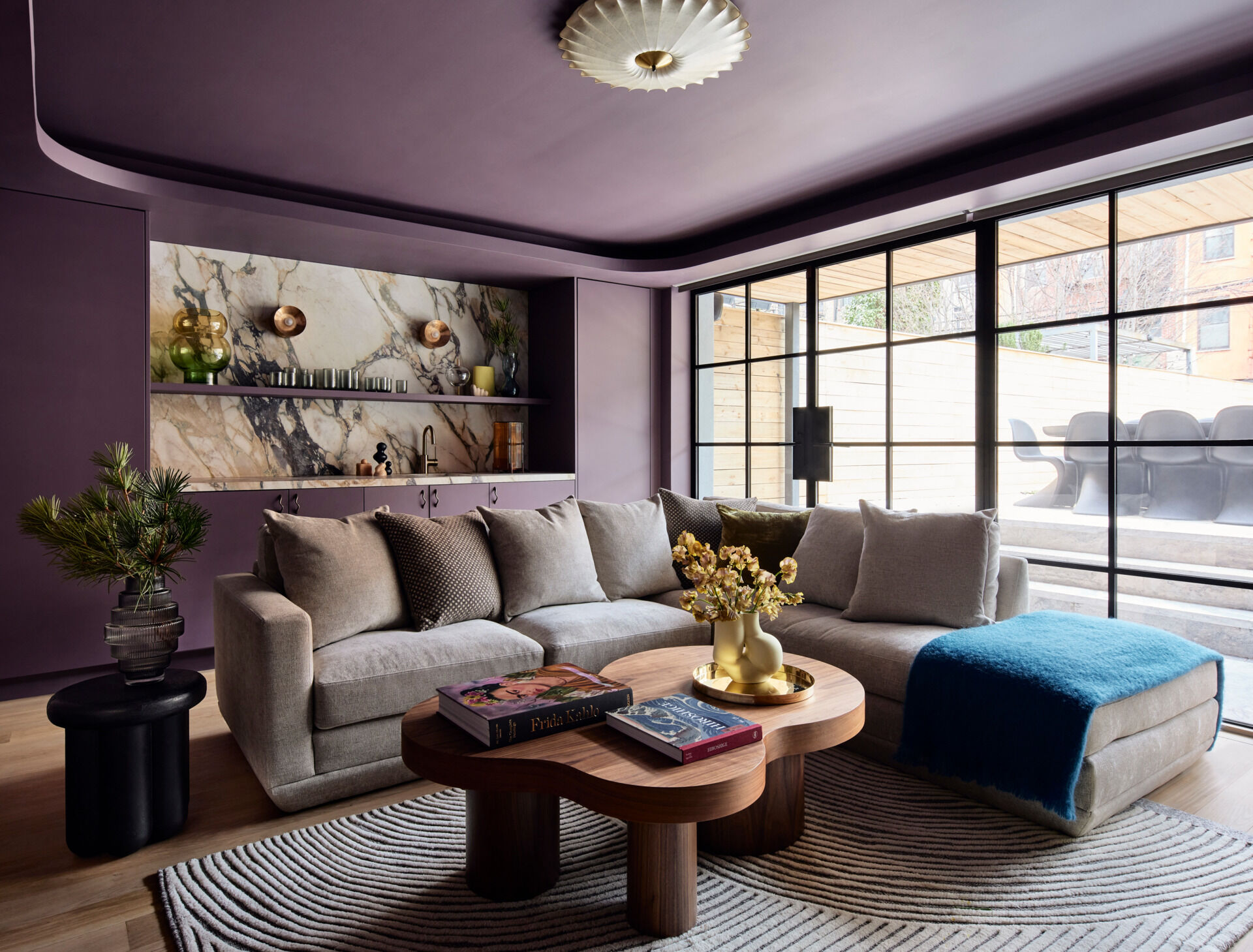
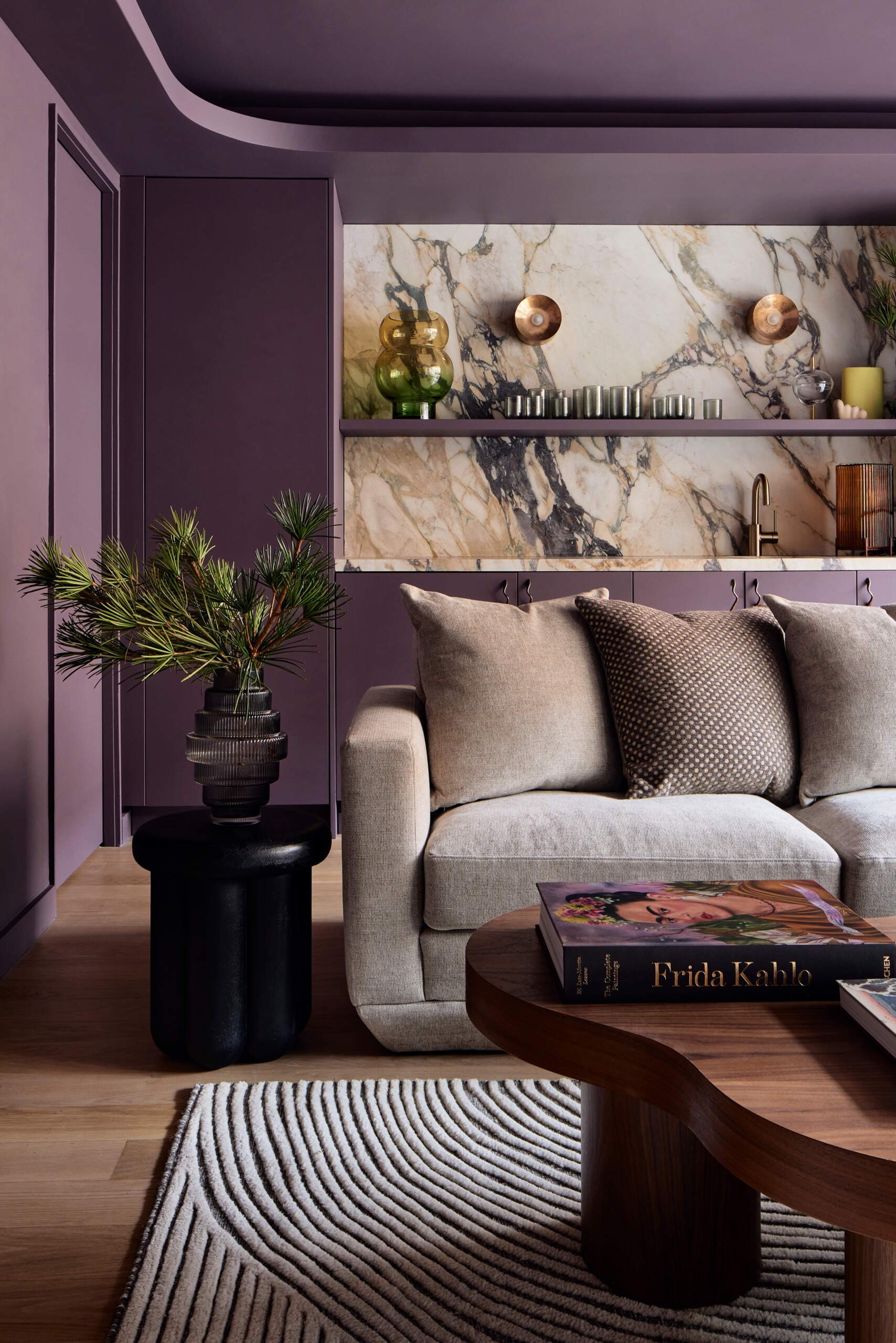
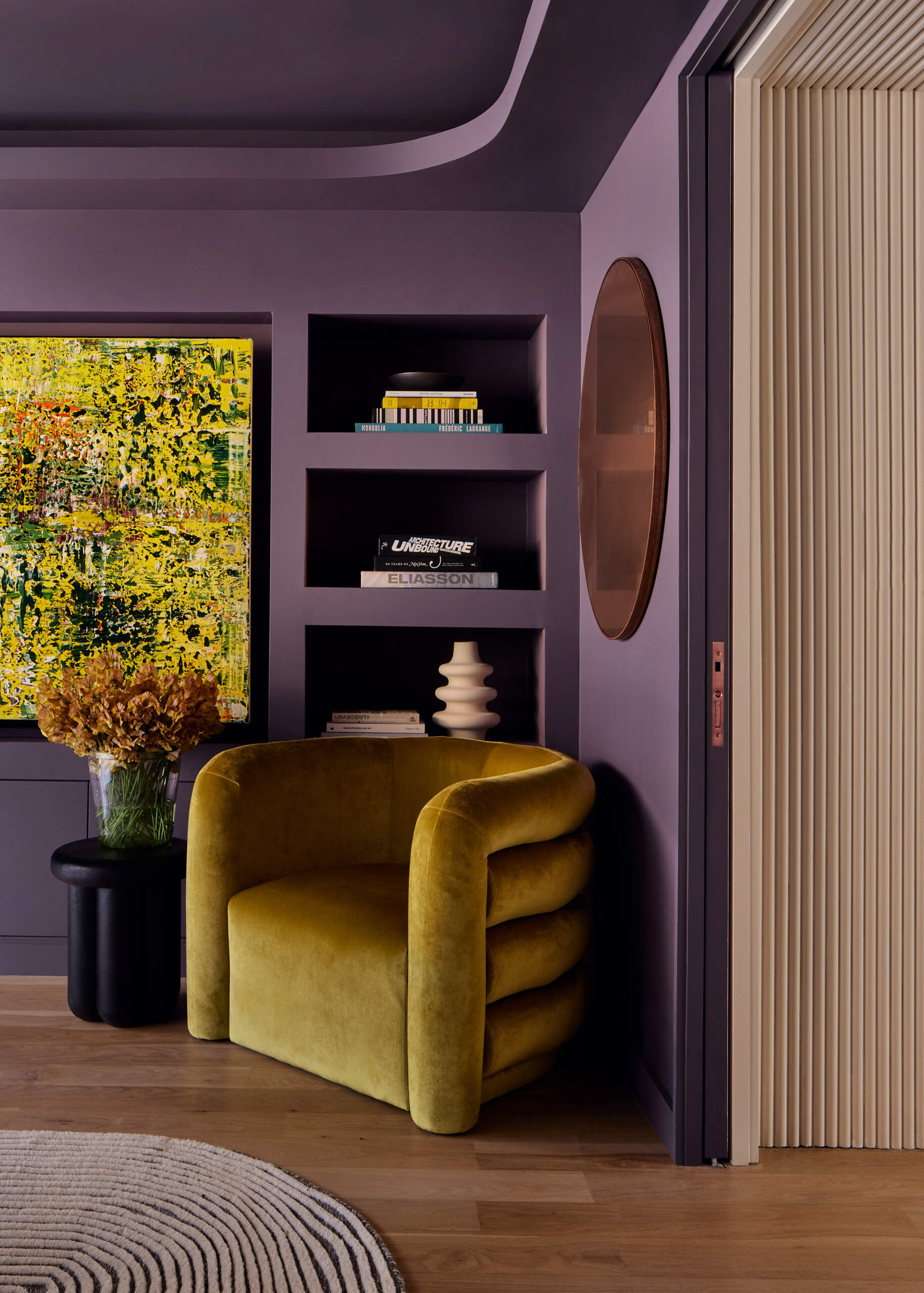
The primary suite is softened with plaster in a lavender-gray hue, complemented by stained oak elements. Custom floating nightstands are lit by printed linen sconces, and a vintage resin pendant hangs overhead. A framed still life adds a final personal touch.
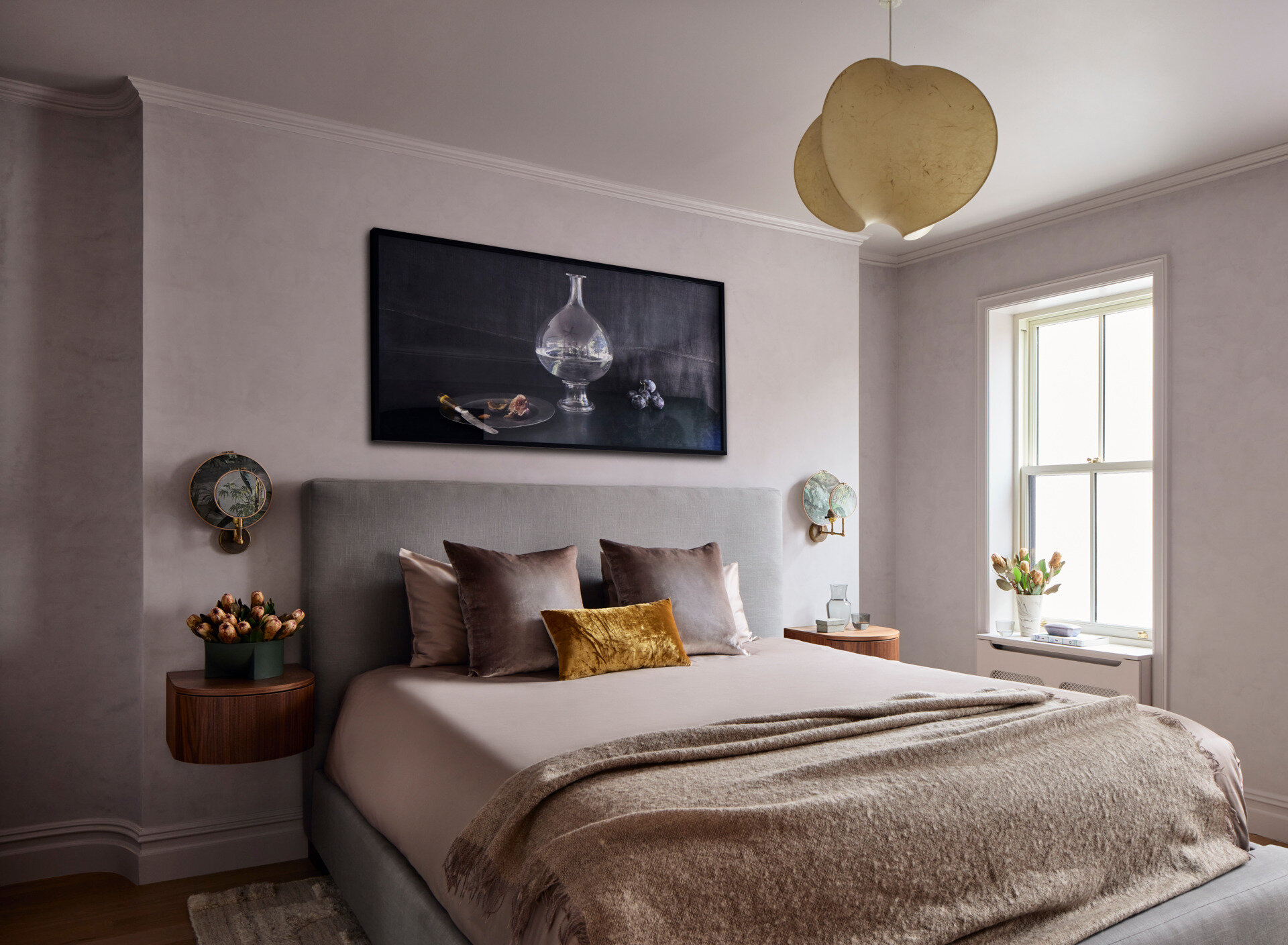
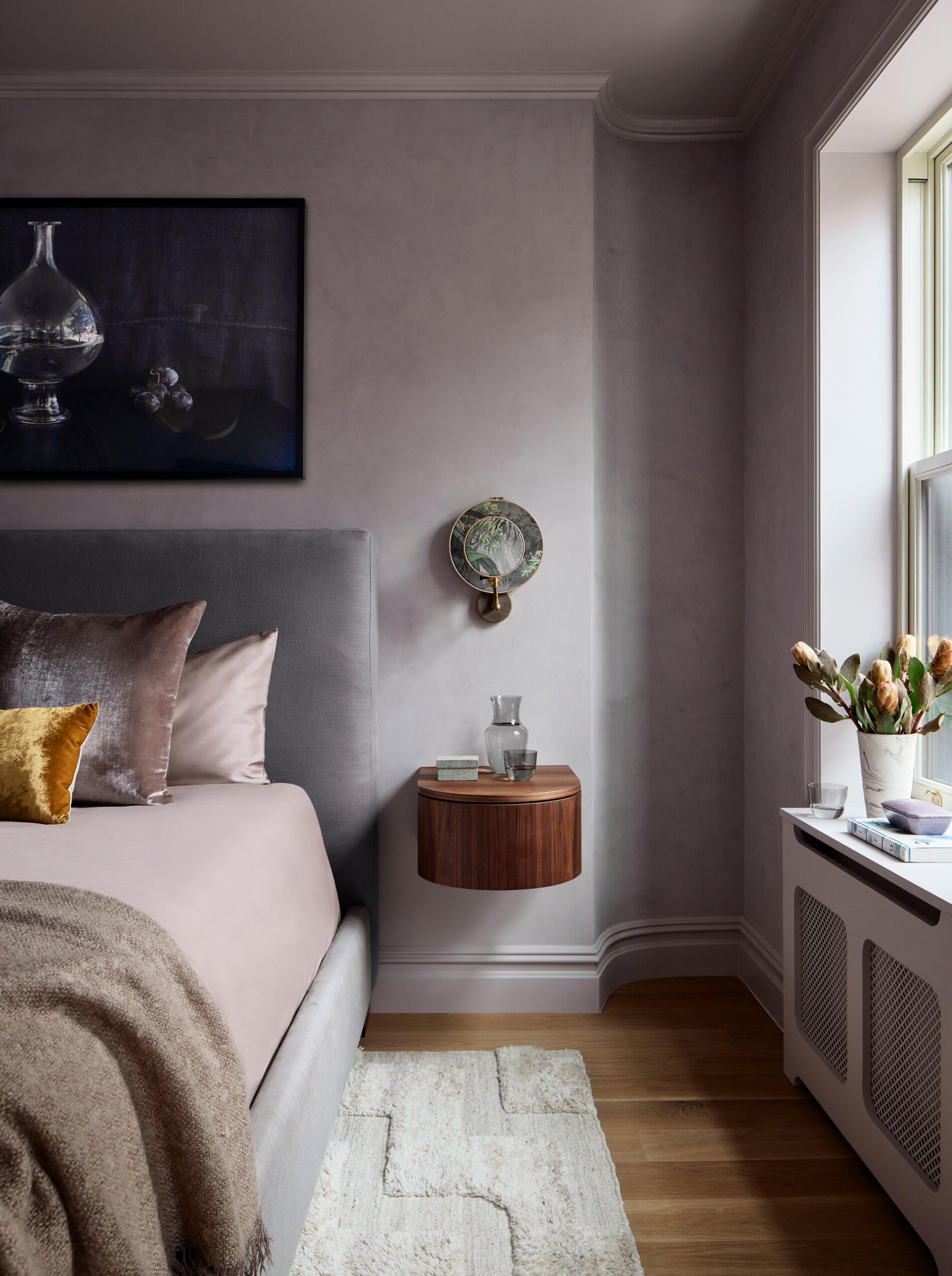
The guest bedroom makes a bold statement with a green velvet bed set between custom travertine side tables, while artwork, a wool rug, and trio of clay pendants bring warmth and texture.
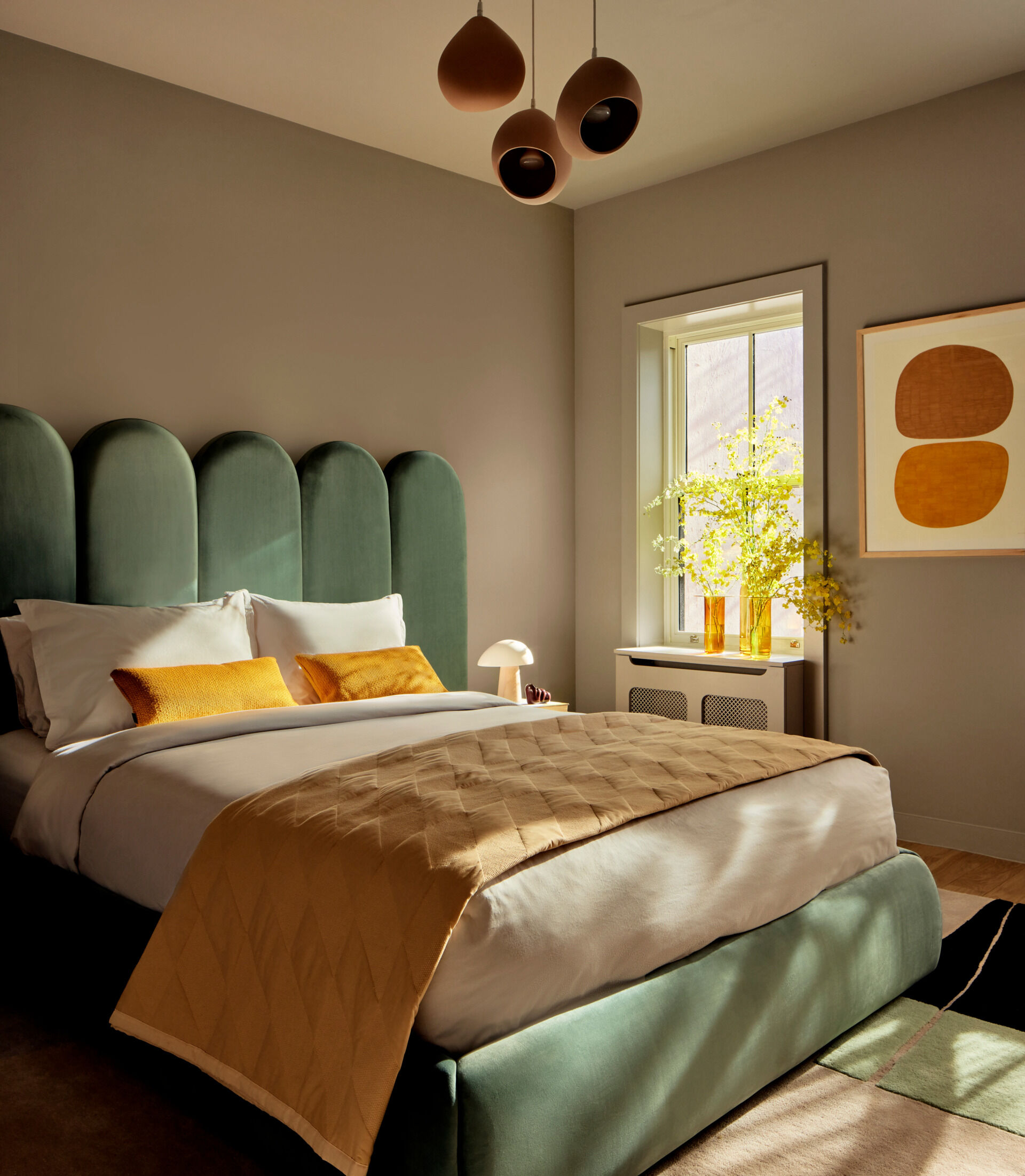
The home office is cloaked in deep forest green and features a custom tambour white oak desk. LED lighting and window illuminates the space, balancing moodiness with functionality.
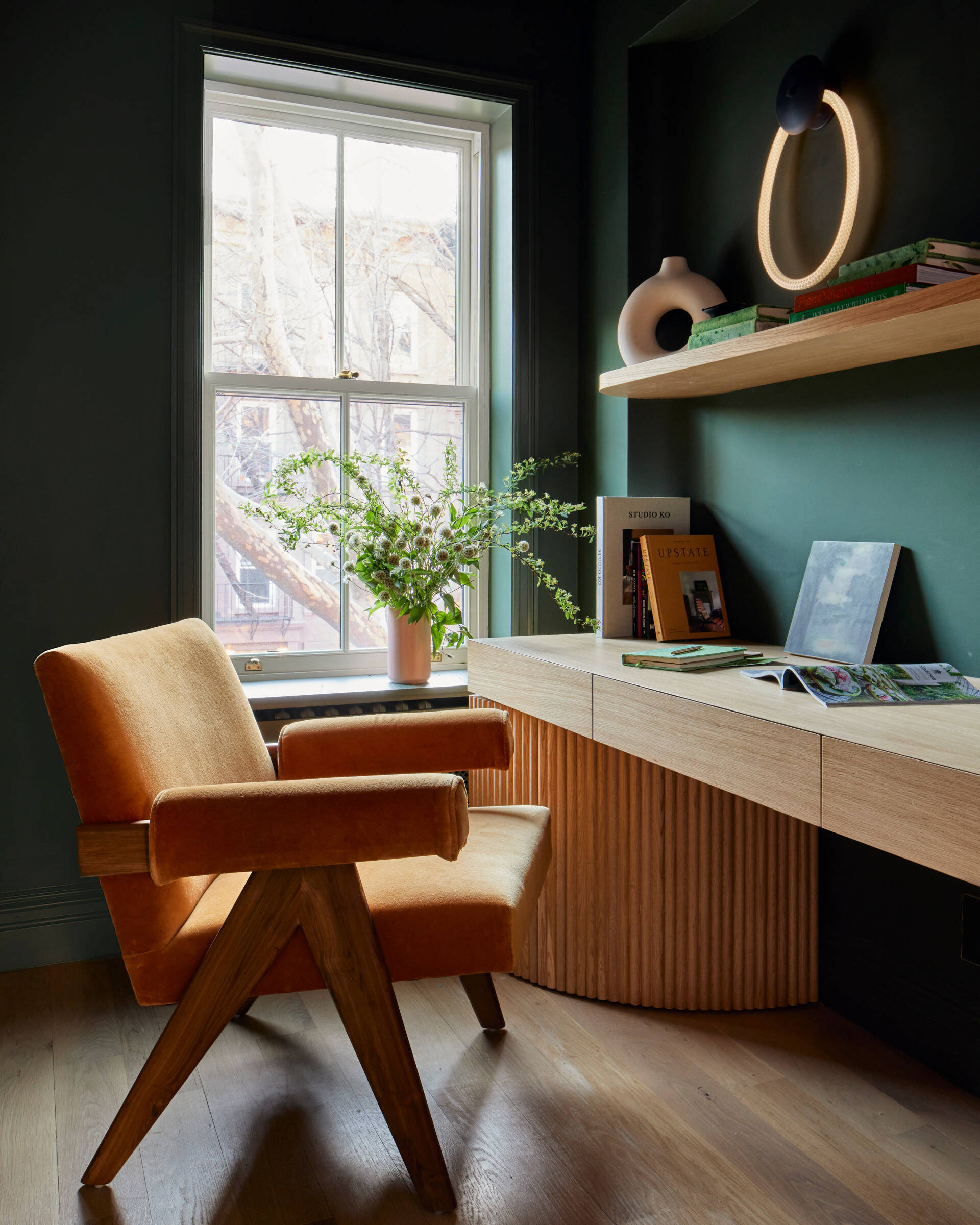
The primary bathroom continues the lavender-gray plaster from the bedroom and elevates it with dramatic stone selections. Green onyx and rosa aurora macchia vecchia marble define the shower, while a freestanding tub sits beneath a steel casement window overlooking the garden and the wood vanity is topped with onyx.
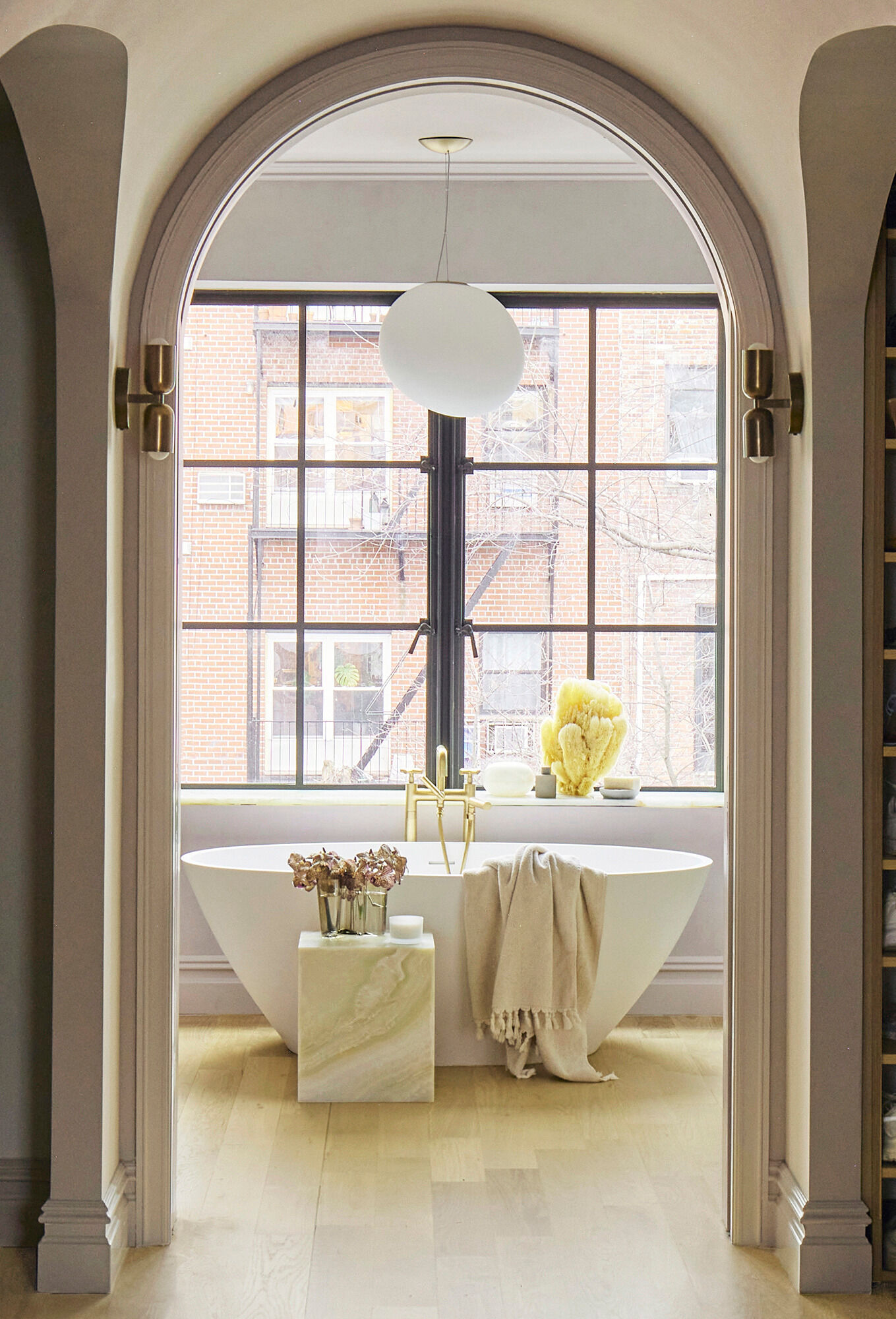
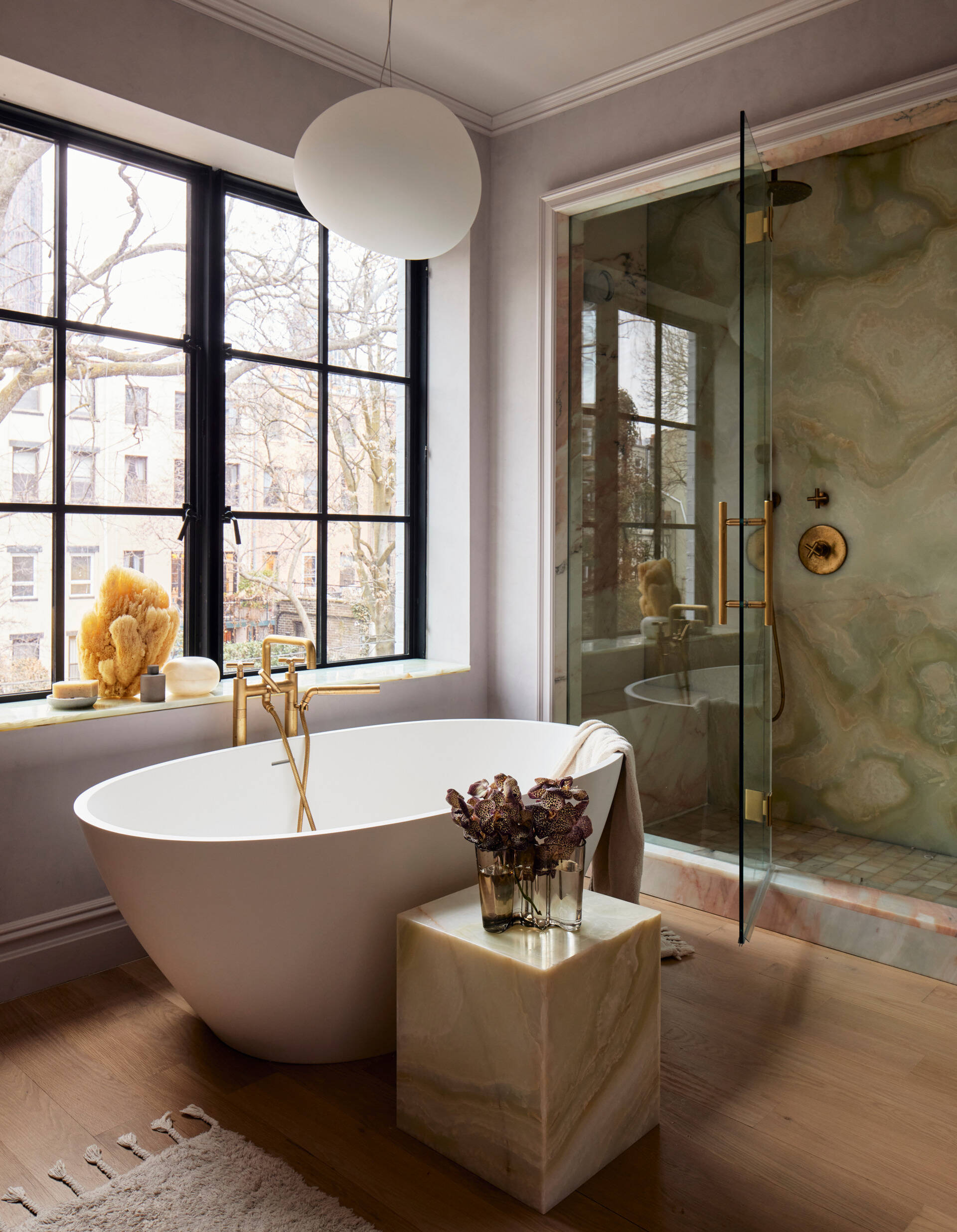
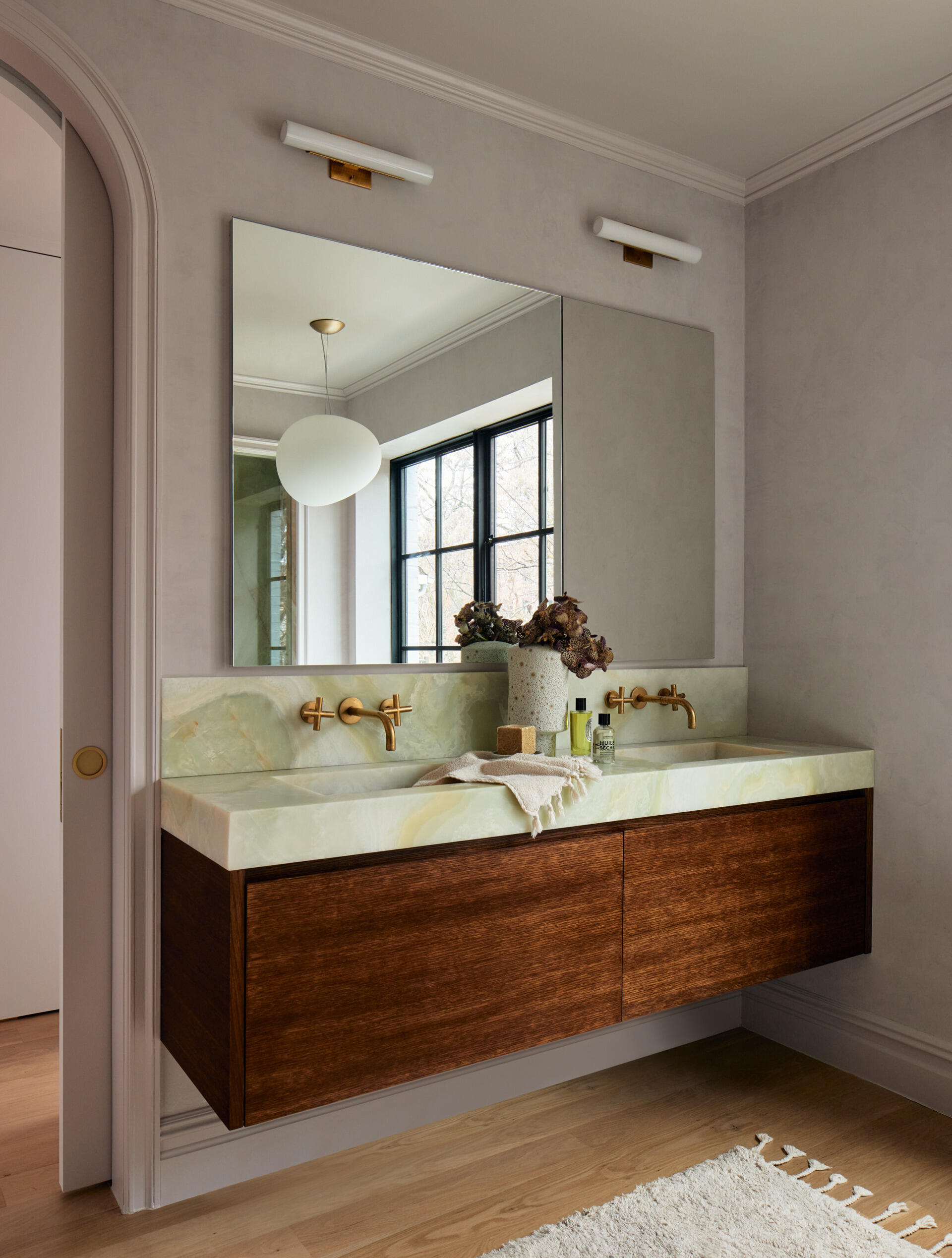
Compact yet luxurious, the powder room features creamy plaster walls and a sculptural Irish Connemara marble sink. A backlit asymmetrical mirror adds dimension and softness to the narrow space.
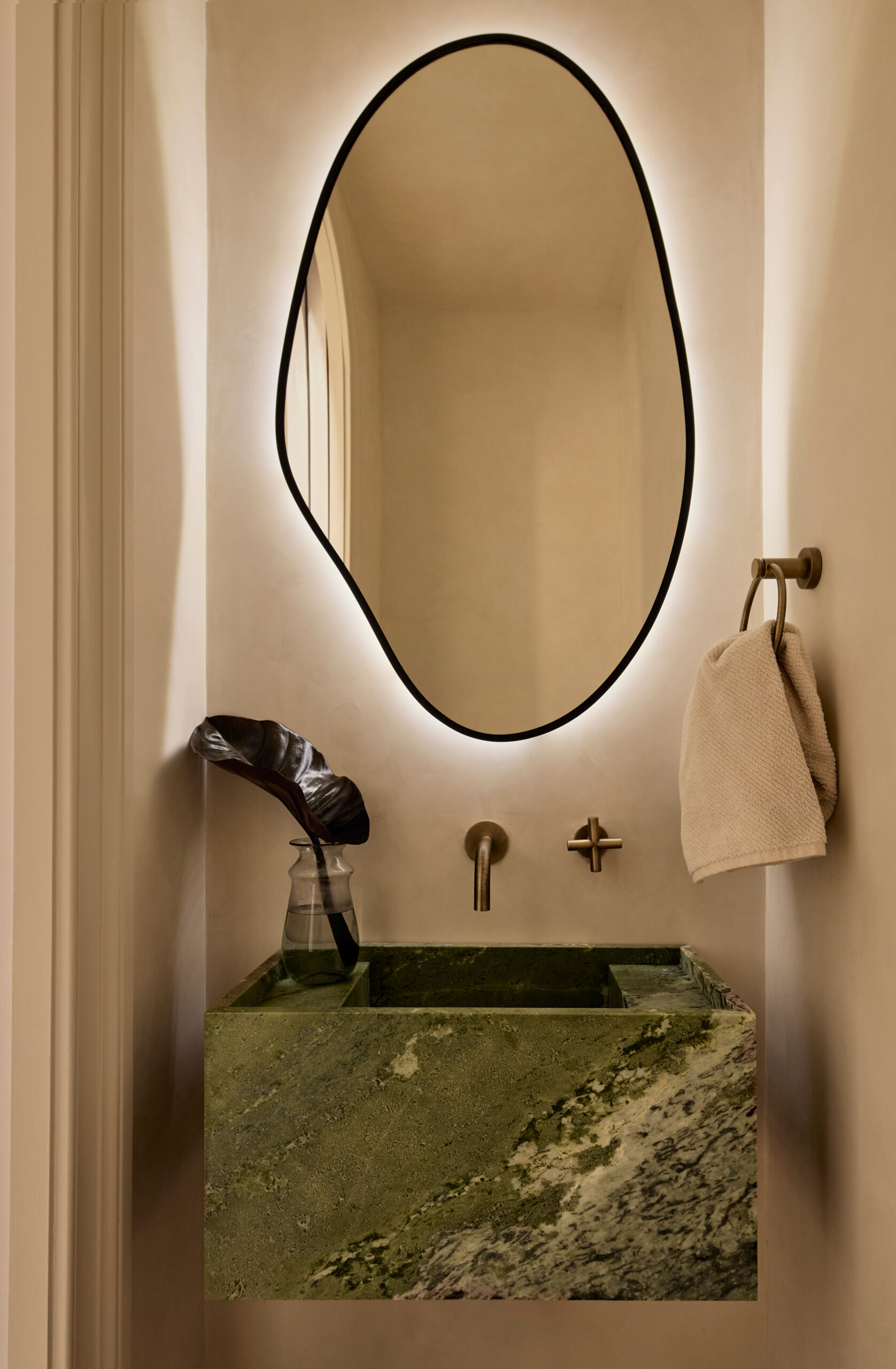
In the guest bath, espectaculo marble wraps both floor and walls, while rosa aurora stone tiles define the skylit tub and shower recess.
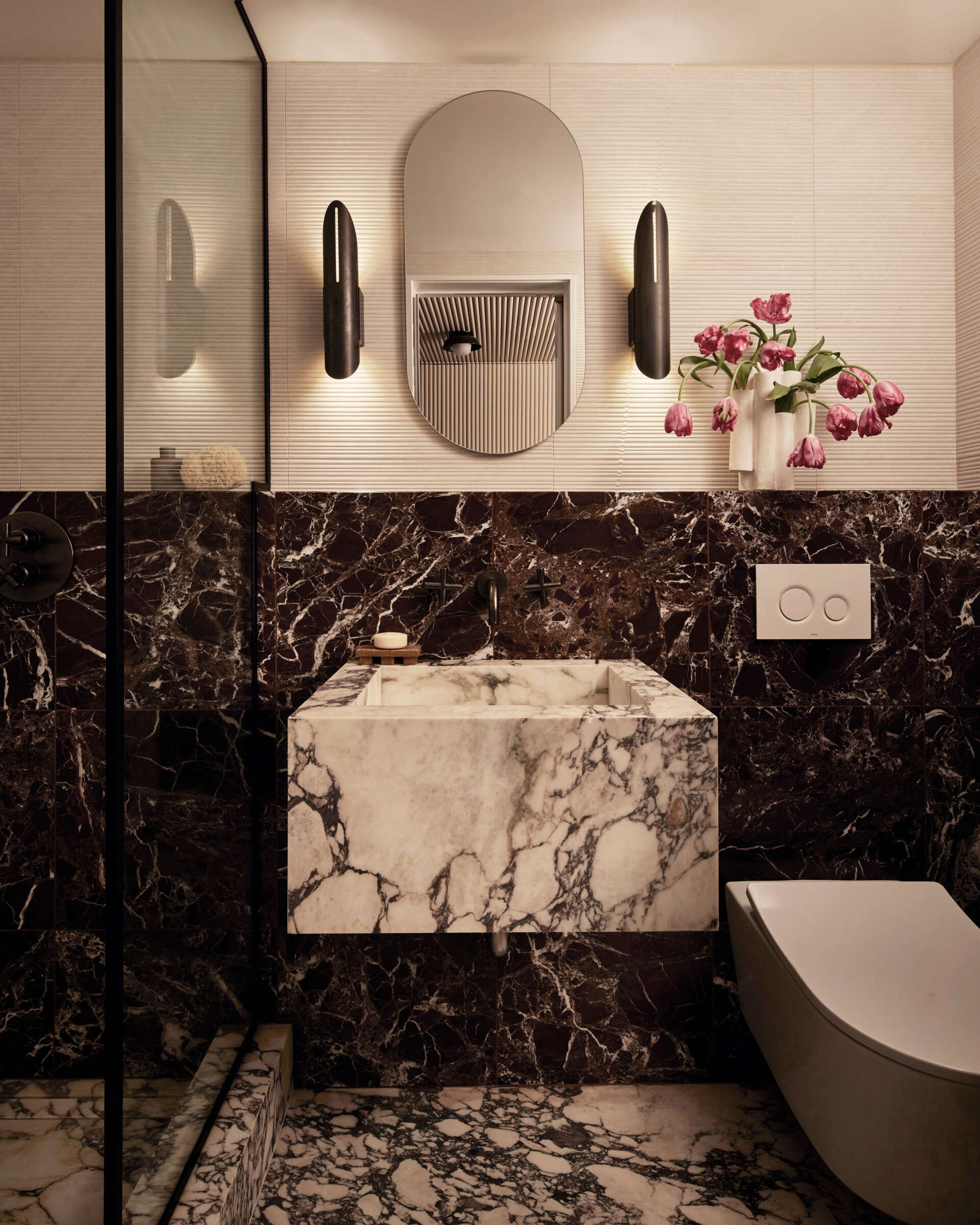
The laundry space brings character to the utilitarian, with patterned cement tiles in a bold anarch design, tying into the home’s larger material story.
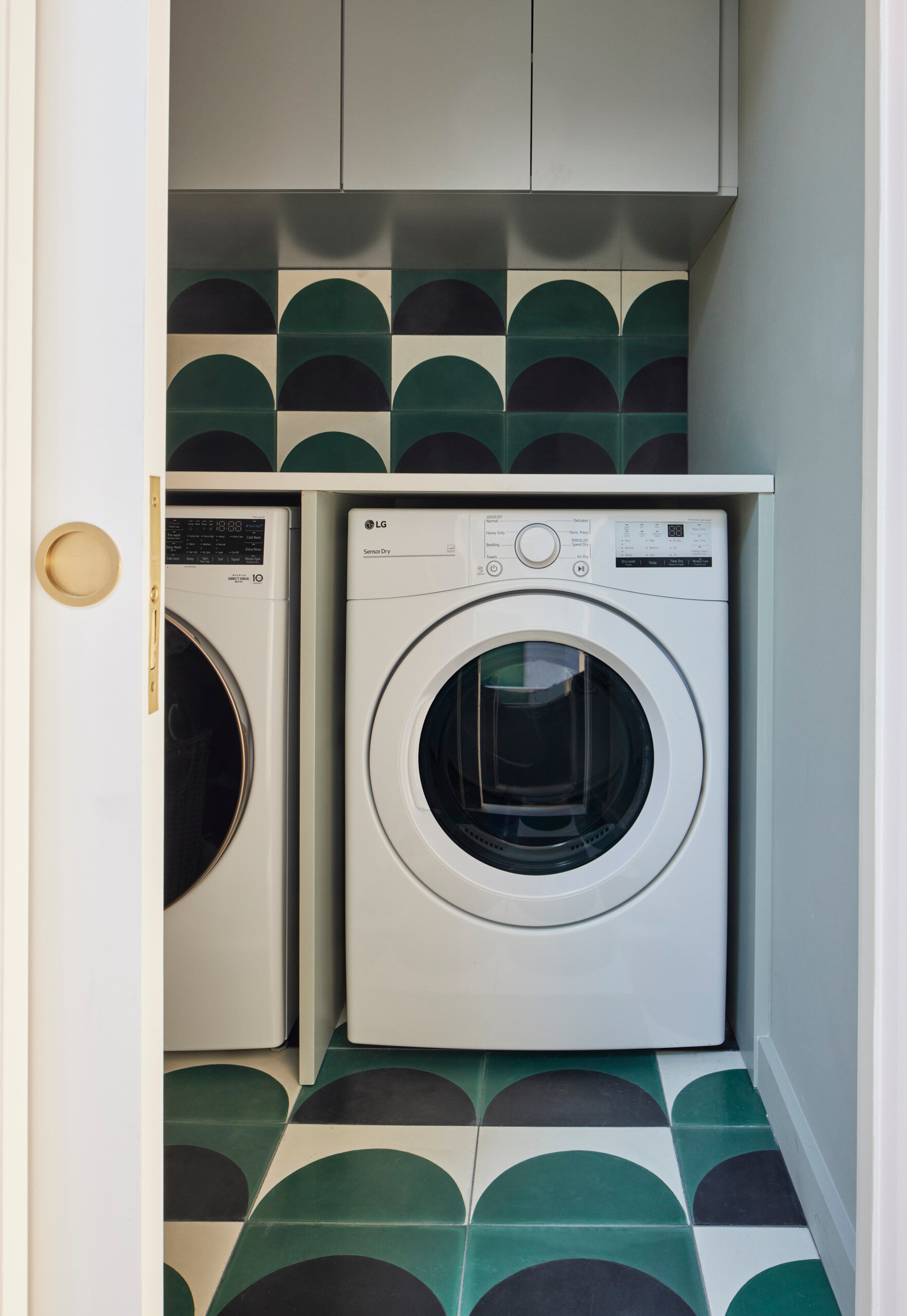
Throughout the townhouse, the thoughtful use of materials, form, and light supports both beauty and function, making this home not just a place to live, but a space to host, recharge, and create lasting memories.