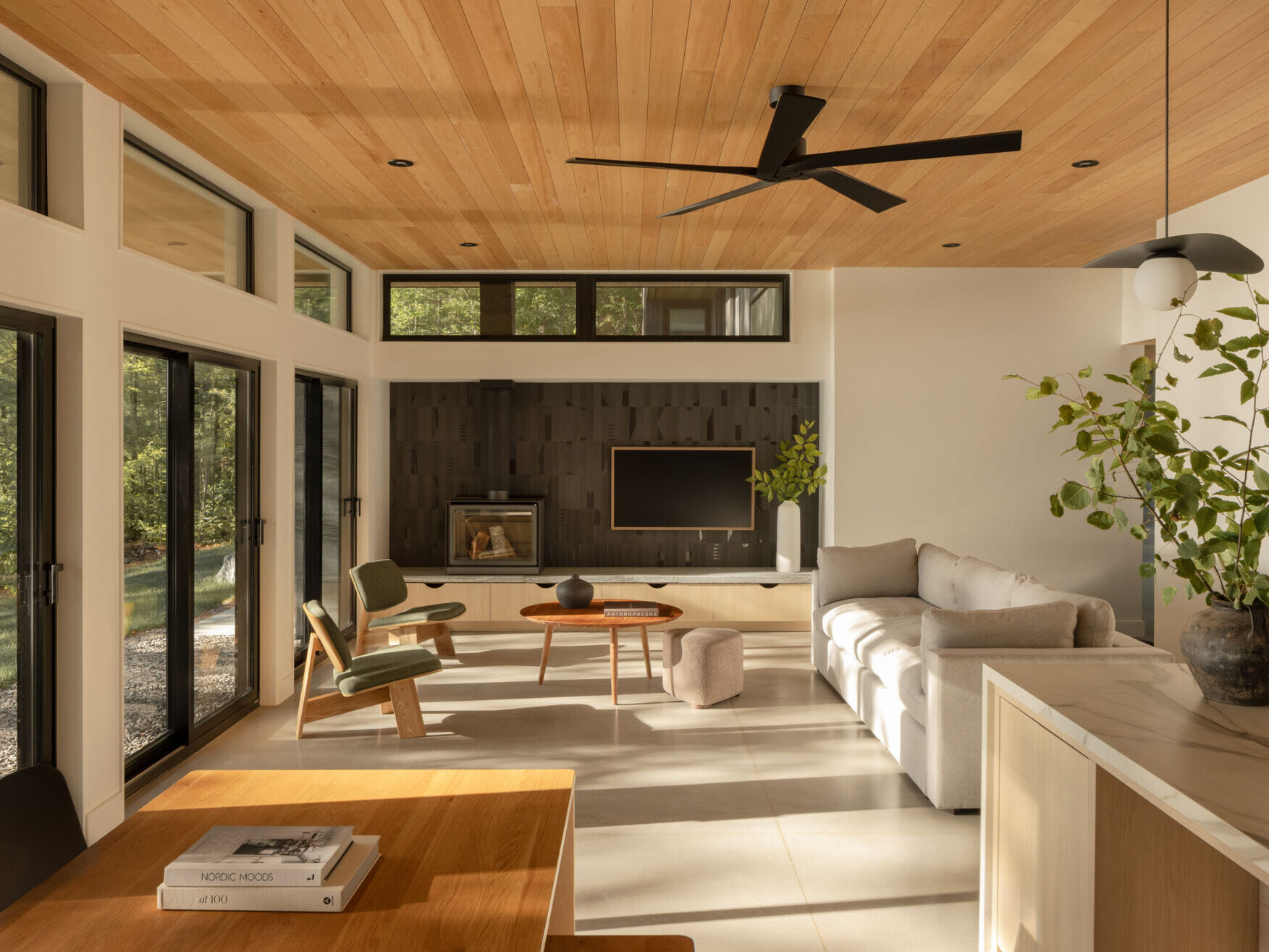
On the quiet shores of Manitouwaba Lake in Seguin, Ontario, a young couple with three children set out to build a family cottage beside the one they grew up visiting. By merging two properties, they created a site large enough to carry forward a legacy while shaping a modern home for the future. Daymark, a design-focused studio, was asked to take on the challenge of crafting a cottage that embraced the slope of the land, maximized views, and settled naturally into the trees.
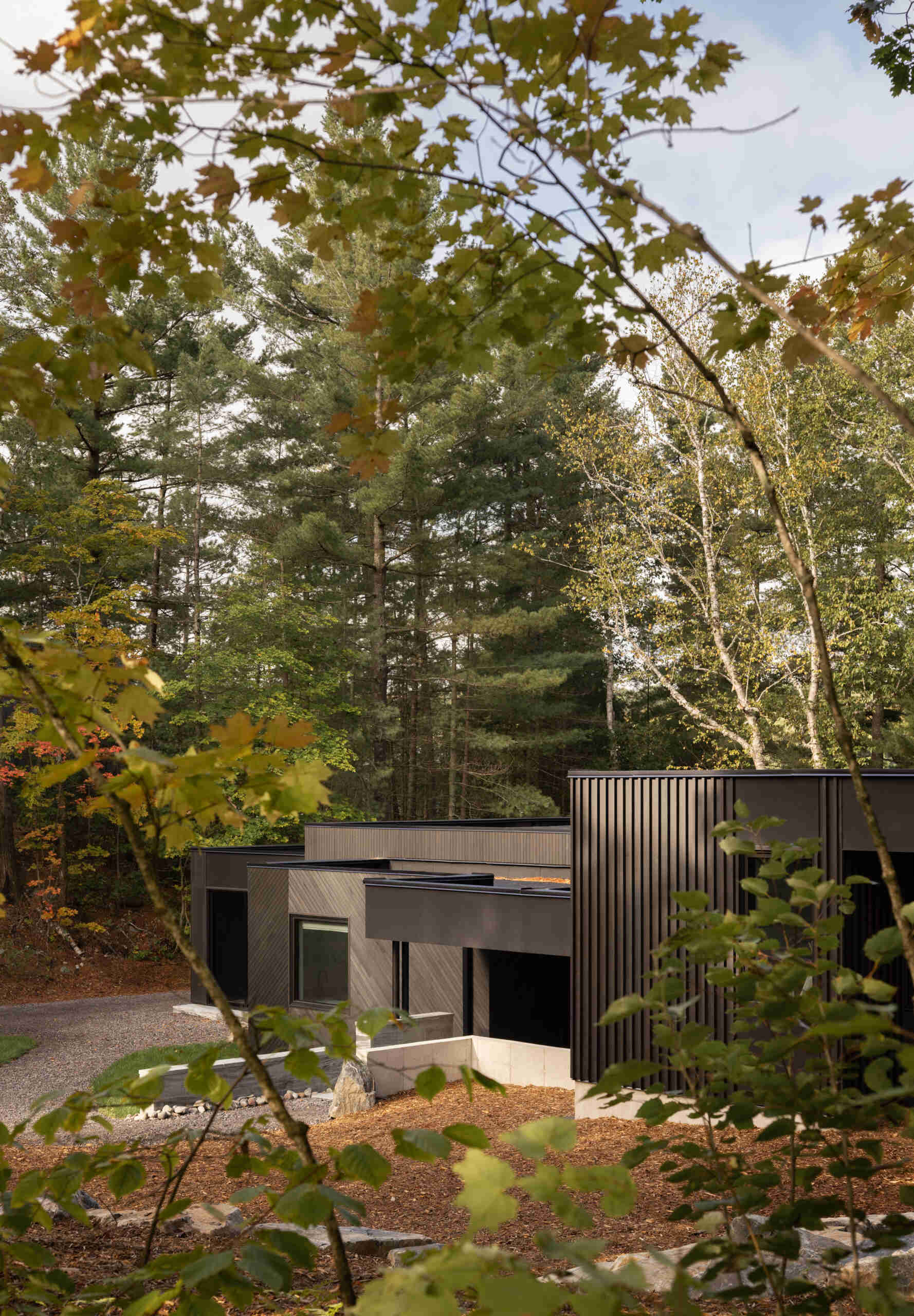
Daymark’s answer was to stretch the cottage across the landscape in a series of stepped forms. Each volume follows the slope of the terrain, allowing the house to appear anchored rather than imposed. The low-lying silhouette sits close to the water’s edge, its elongated profile rhythmically tied to the land.
The exterior palette speaks in contrasts. Black timber cladding gives the cottage a bold outline, offset by expanses of glass that mirror the lake and forest. Stone grounds the structure into the hillside, adding permanence and texture. Together, these materials create a presence that feels striking but deeply rooted in its setting.
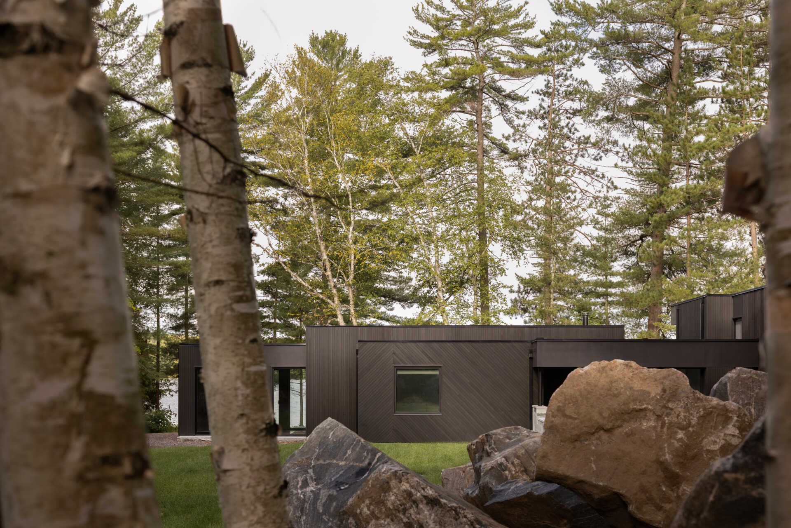
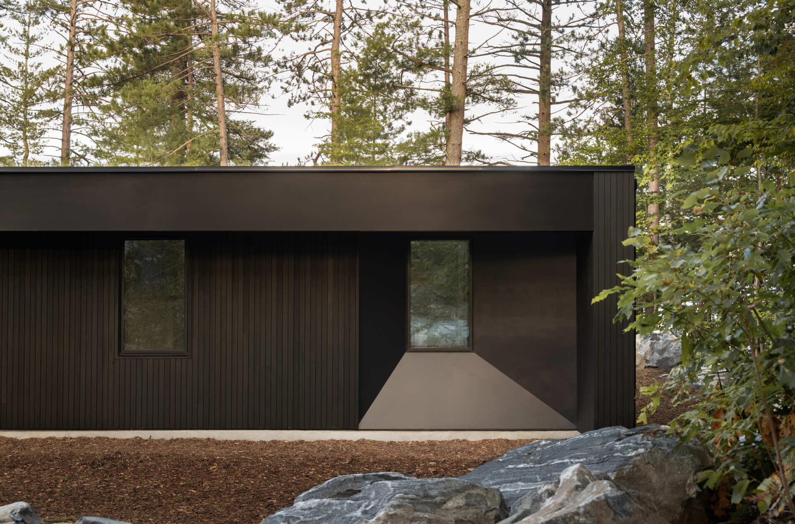
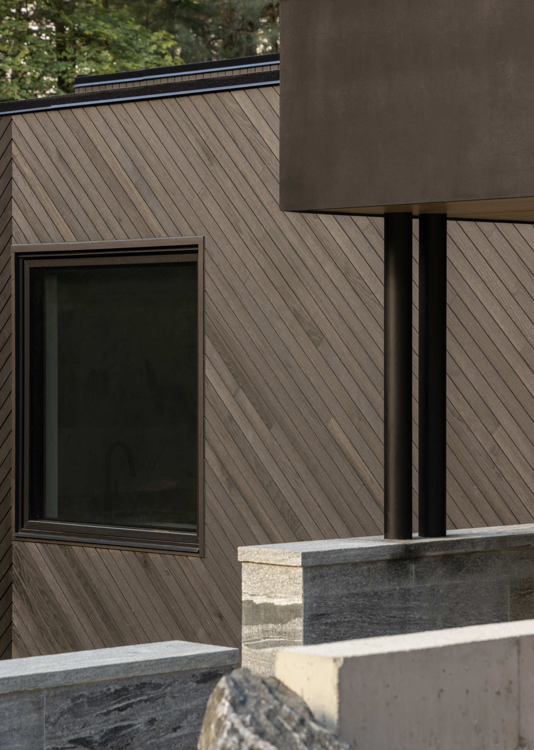
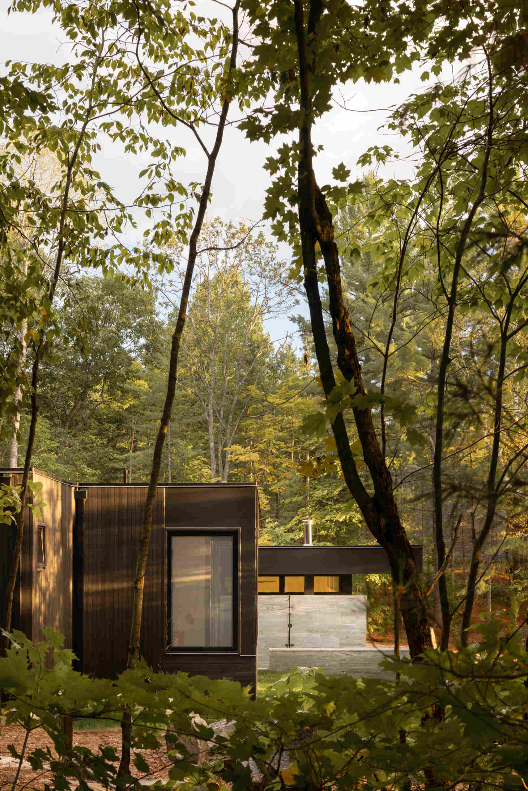
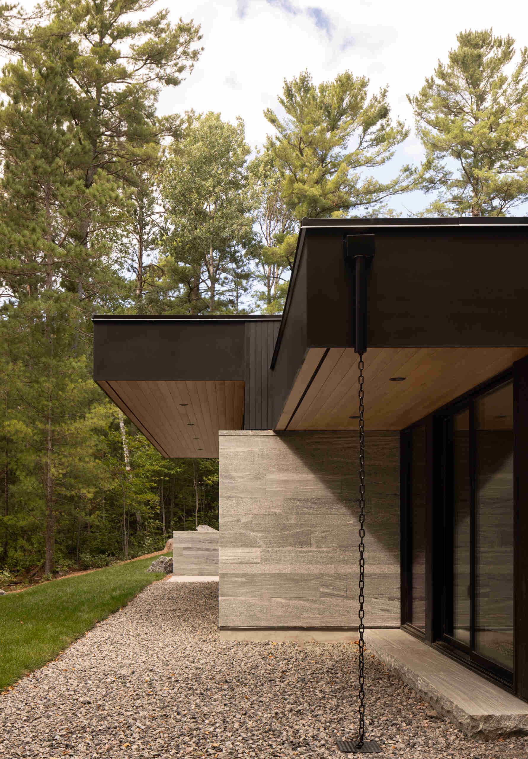
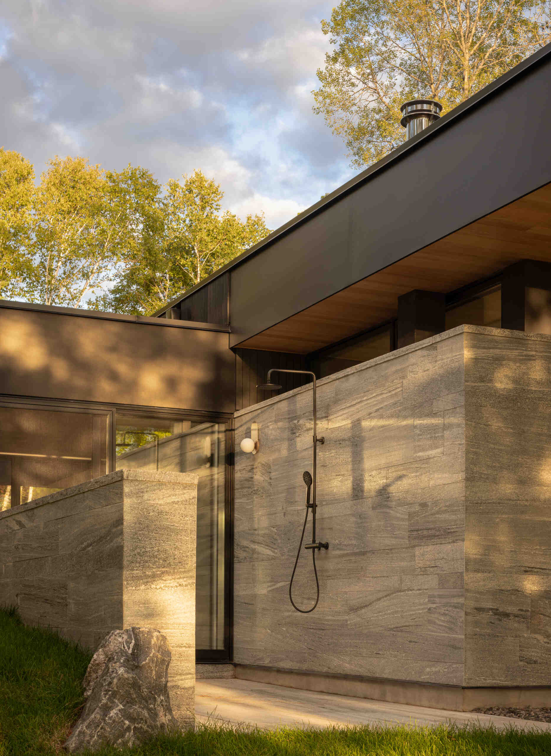
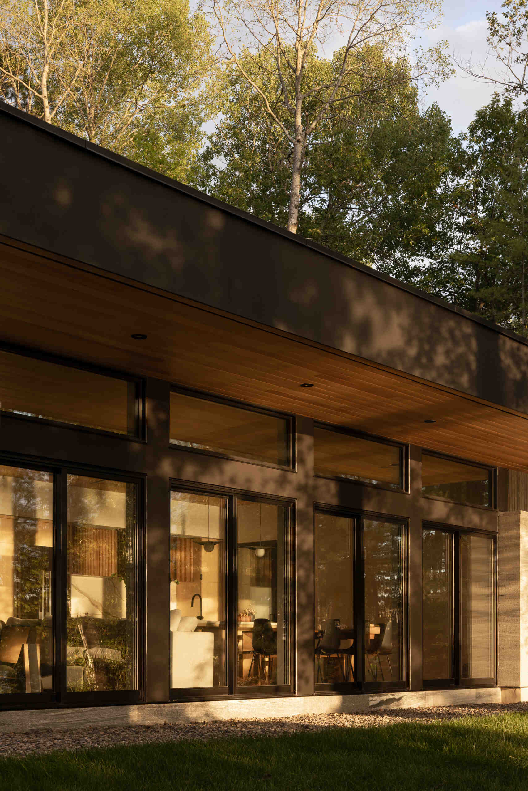
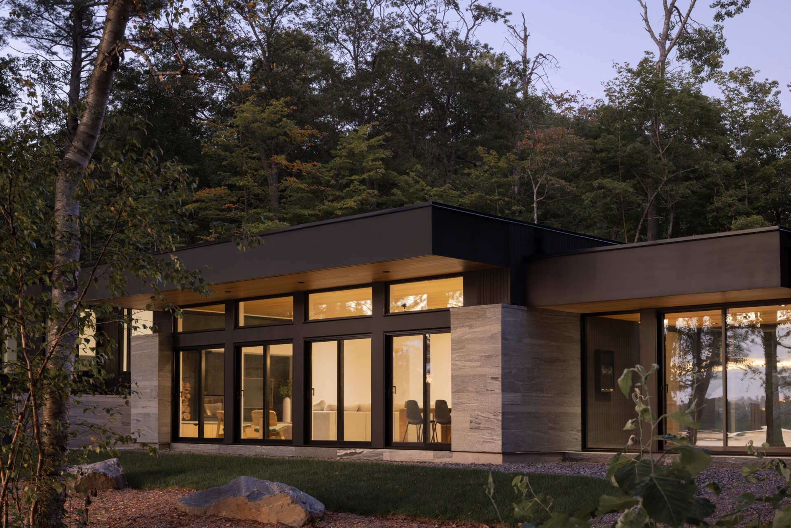
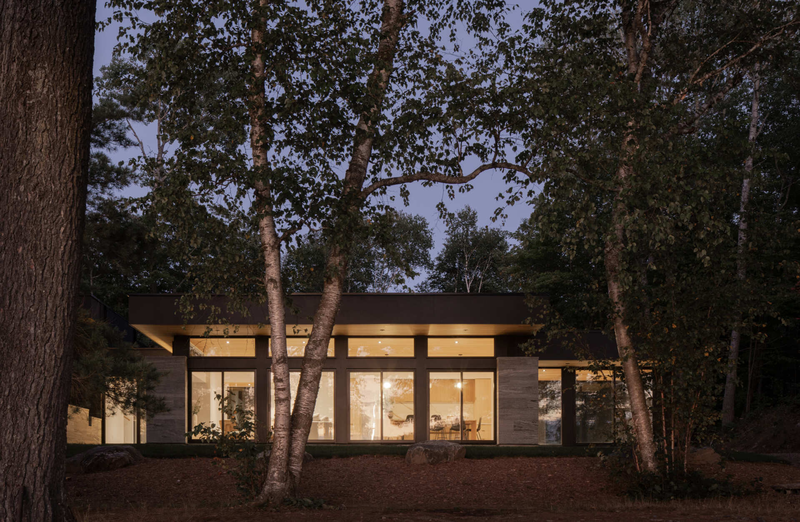
The heart of the home is oriented toward the water. The living area takes in dramatic lake views, ensuring that family gatherings remain tied to the shoreline. Daymark designed the glazed link between masses so that light filters into the living room, framing new perspectives as one moves through the space.
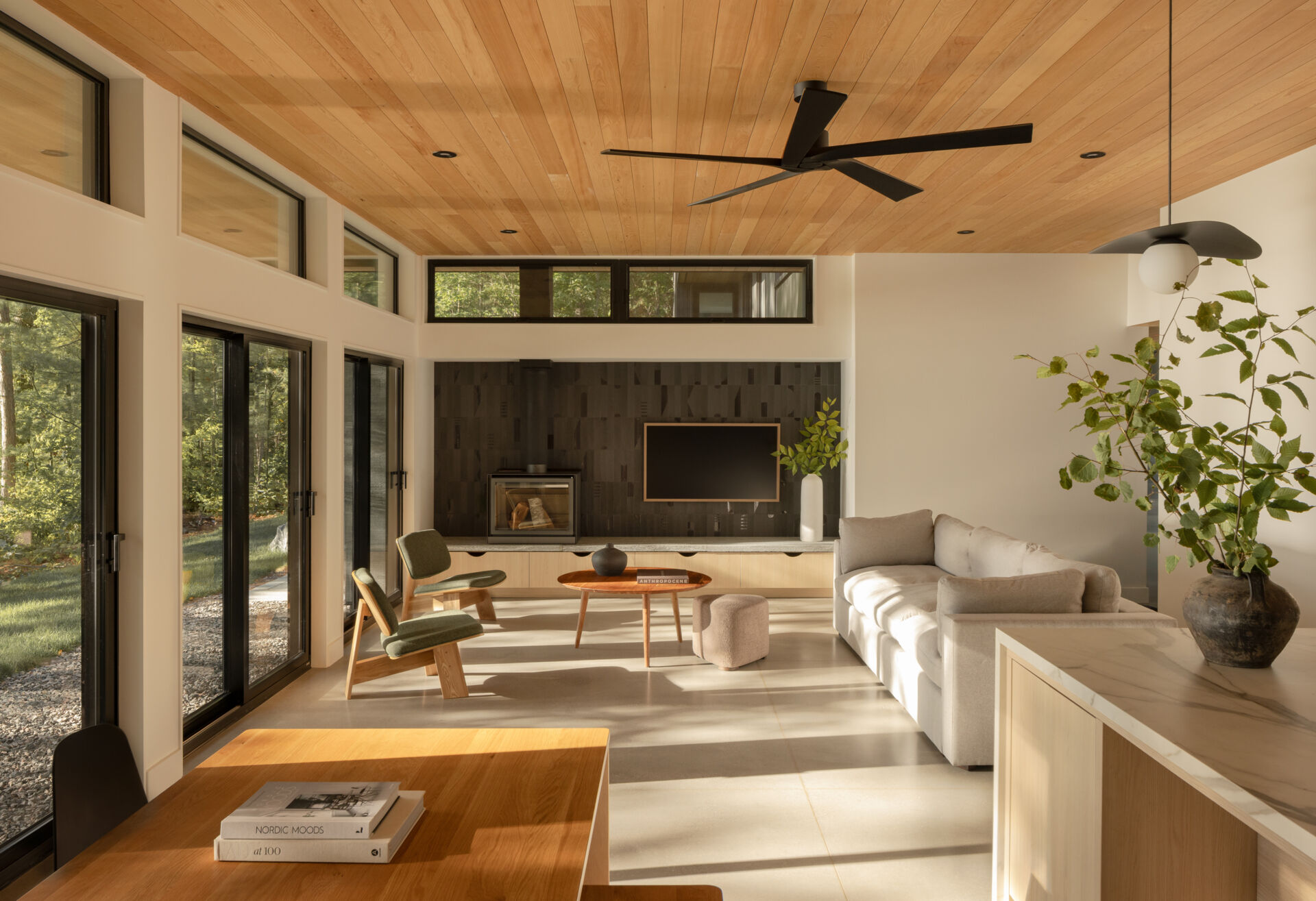
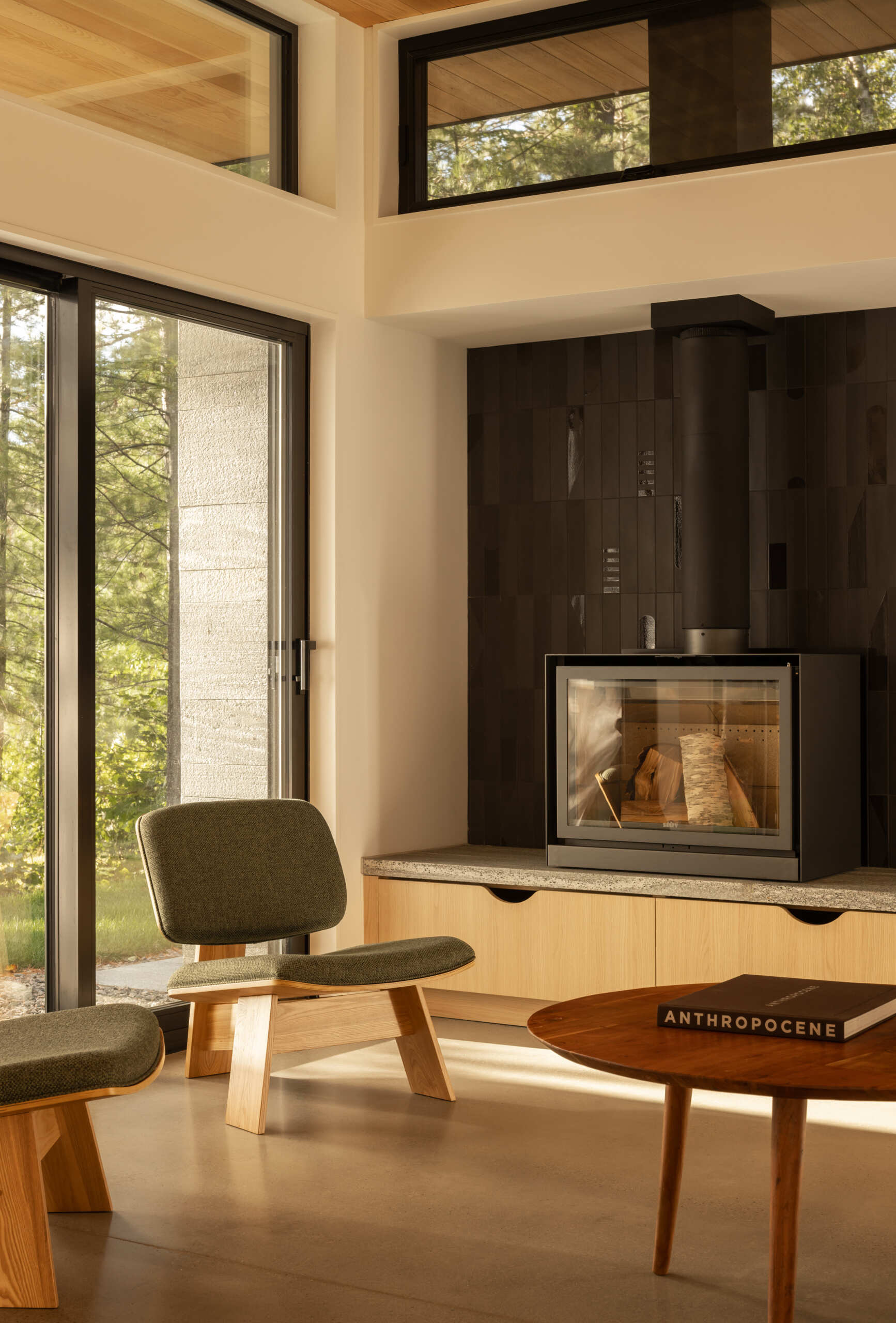
The kitchen, positioned alongside dining and office spaces, follows the same principle: openness to the lake. Here, everyday routines are connected to nature, with natural light softening the contrast between dark exterior and lighter interior tones.
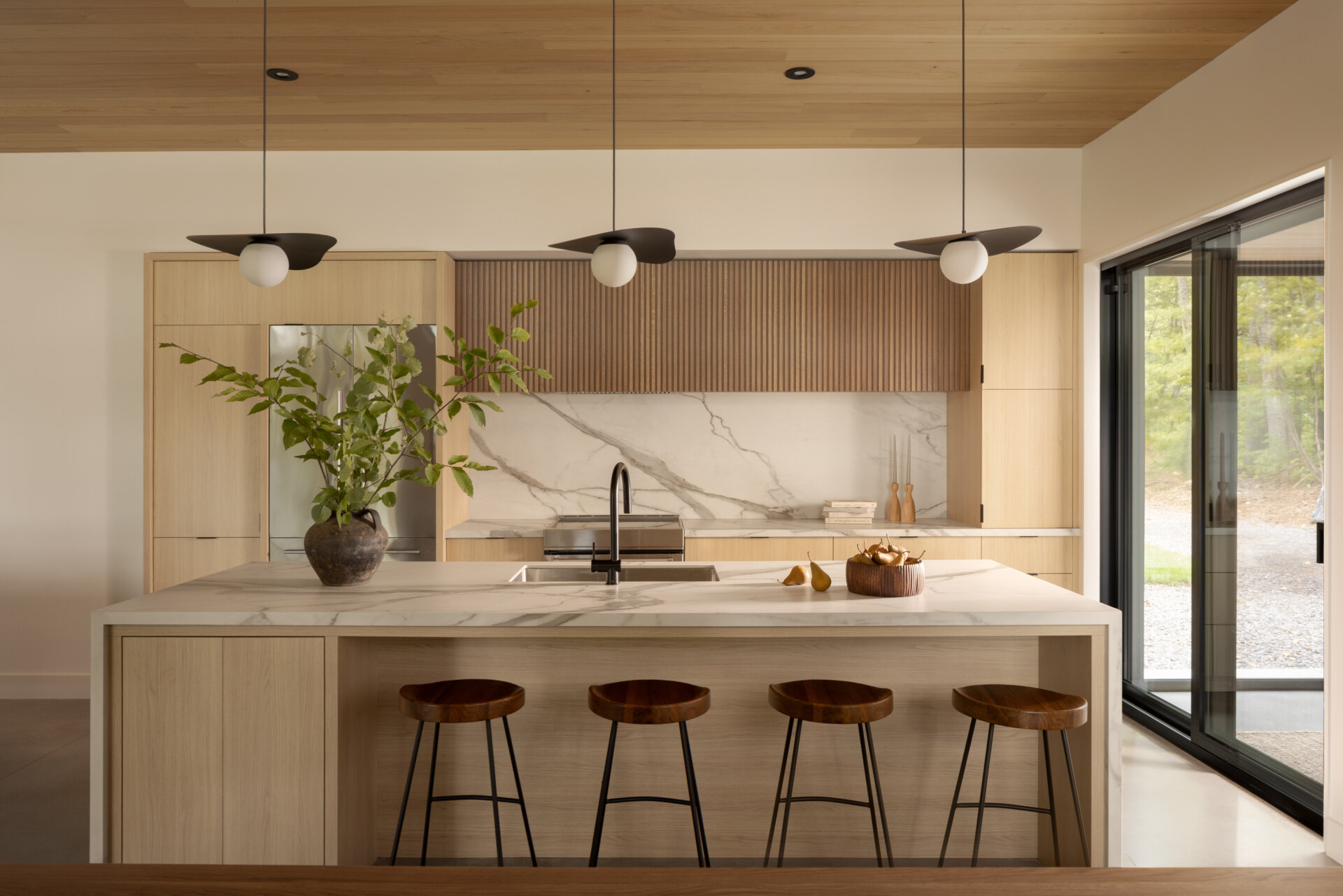
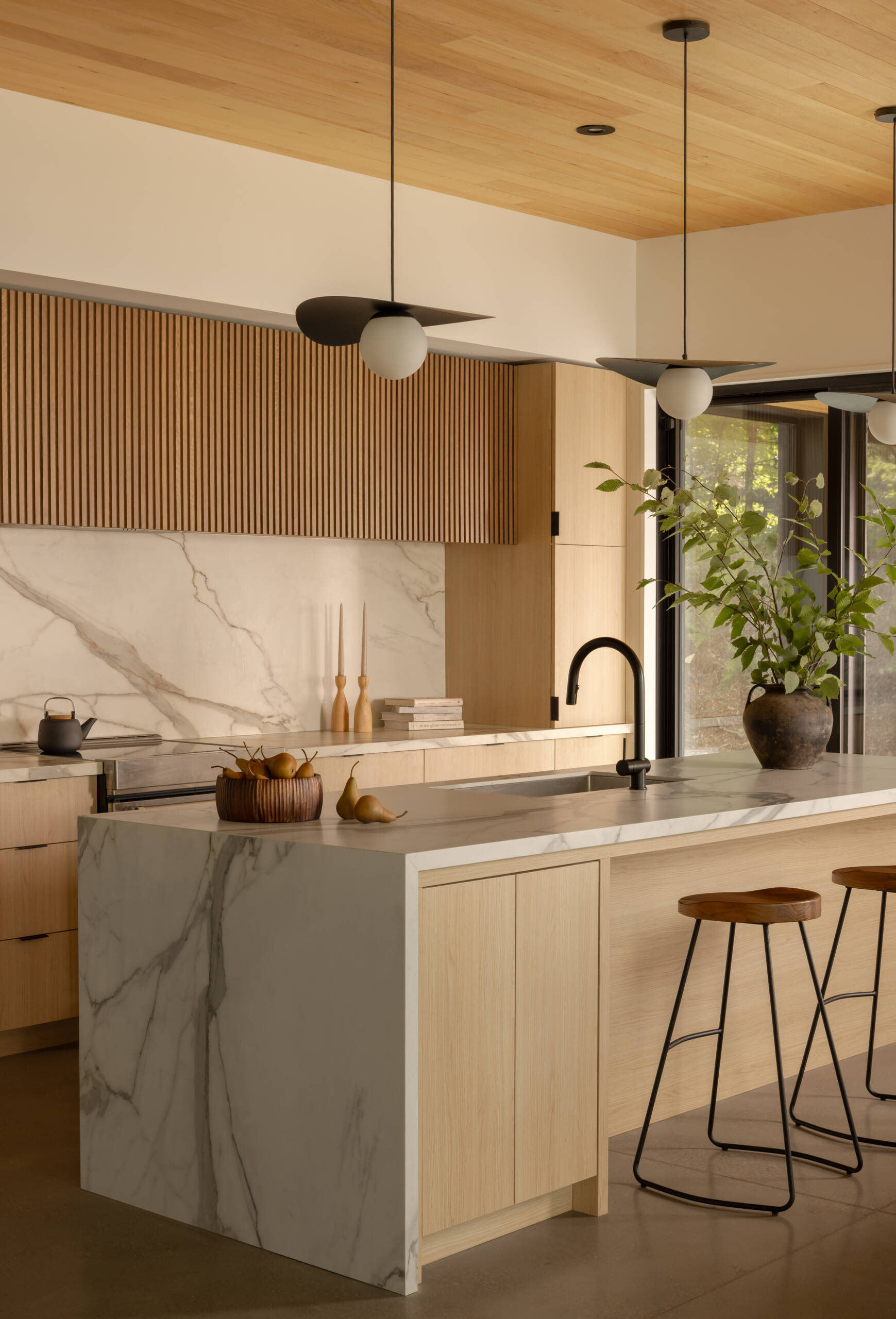
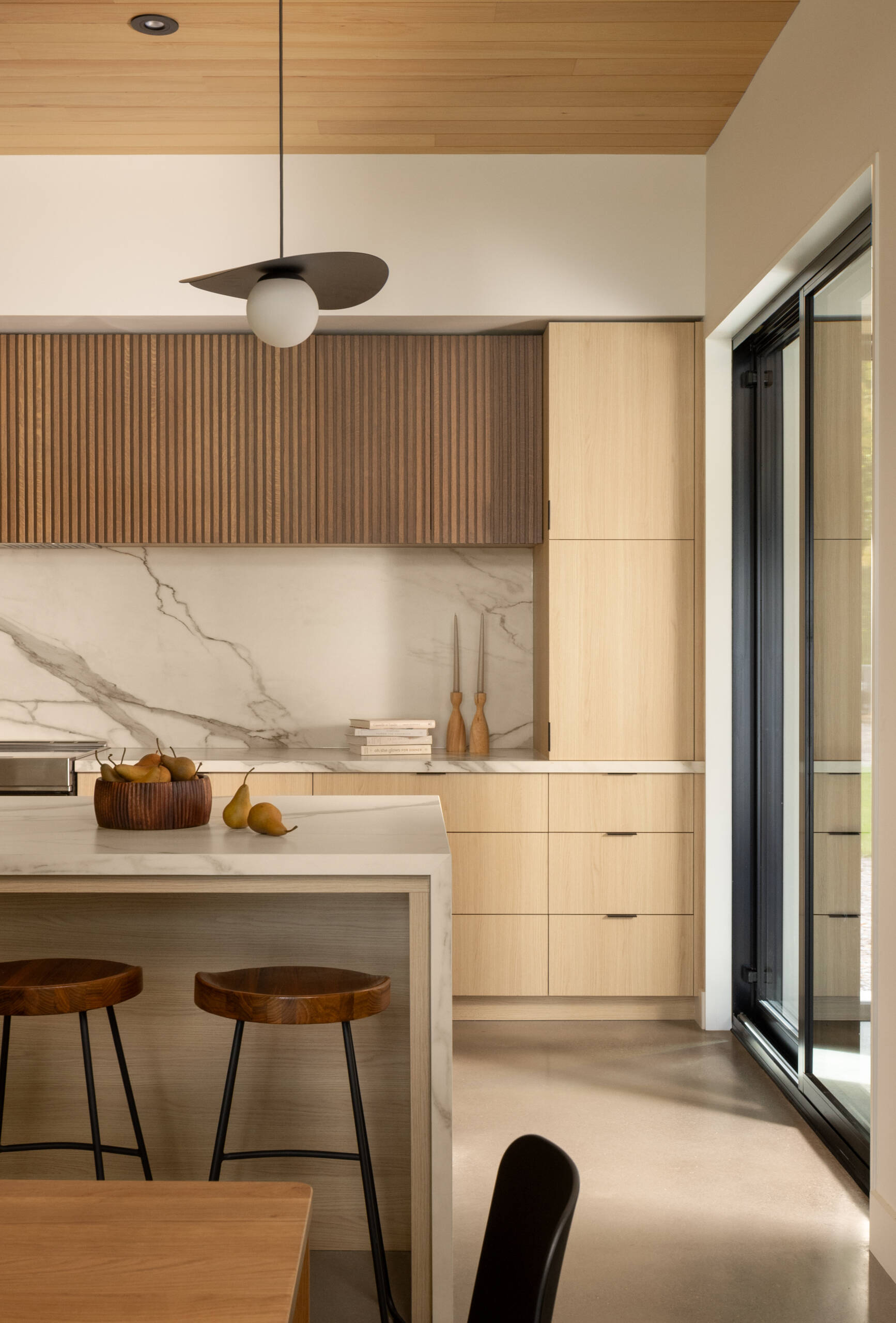
Private spaces, including children’s bedrooms, are tucked into the landscape. The bunk room offers a playful yet practical solution for a young family, blending privacy with moments of togetherness. Windows are carefully placed to give quiet forest outlooks, balancing the openness of the lake-facing rooms.
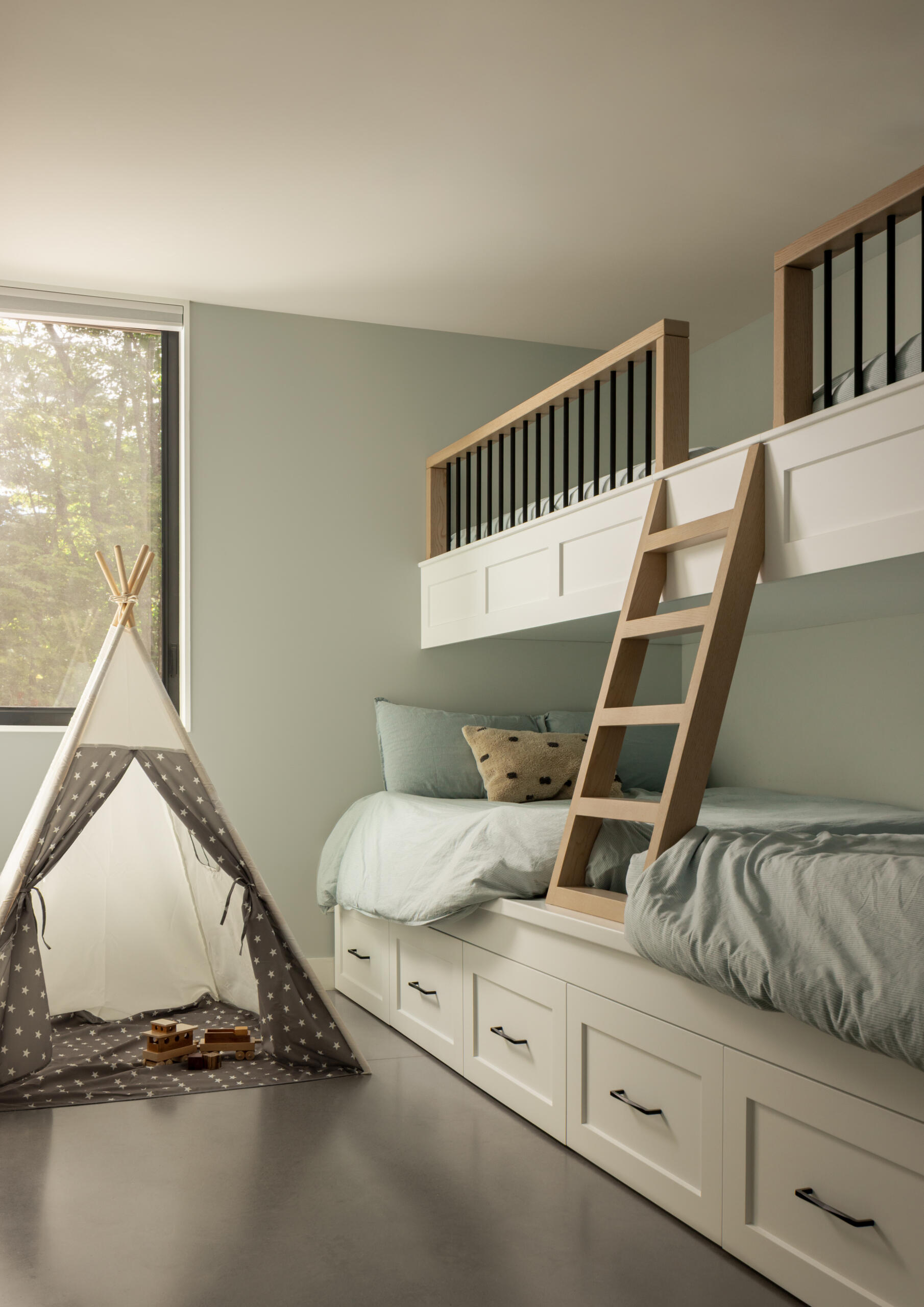
In one bathroom, a palette of white tiles and light wood brightens the space, underscoring the interior’s balance of contrast. The finish creates a clean, light-filled atmosphere, in dialogue with the natural light that filters through.
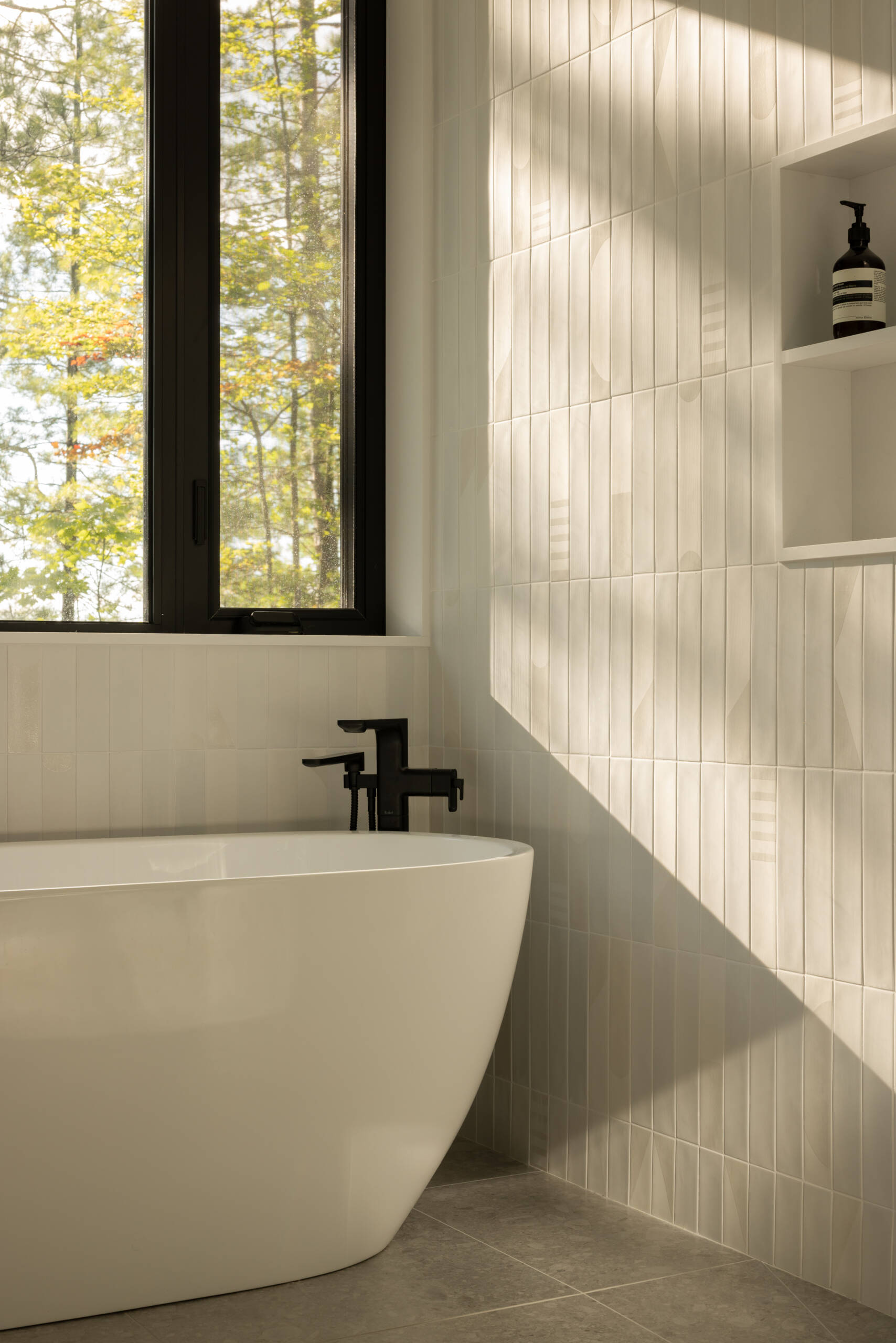
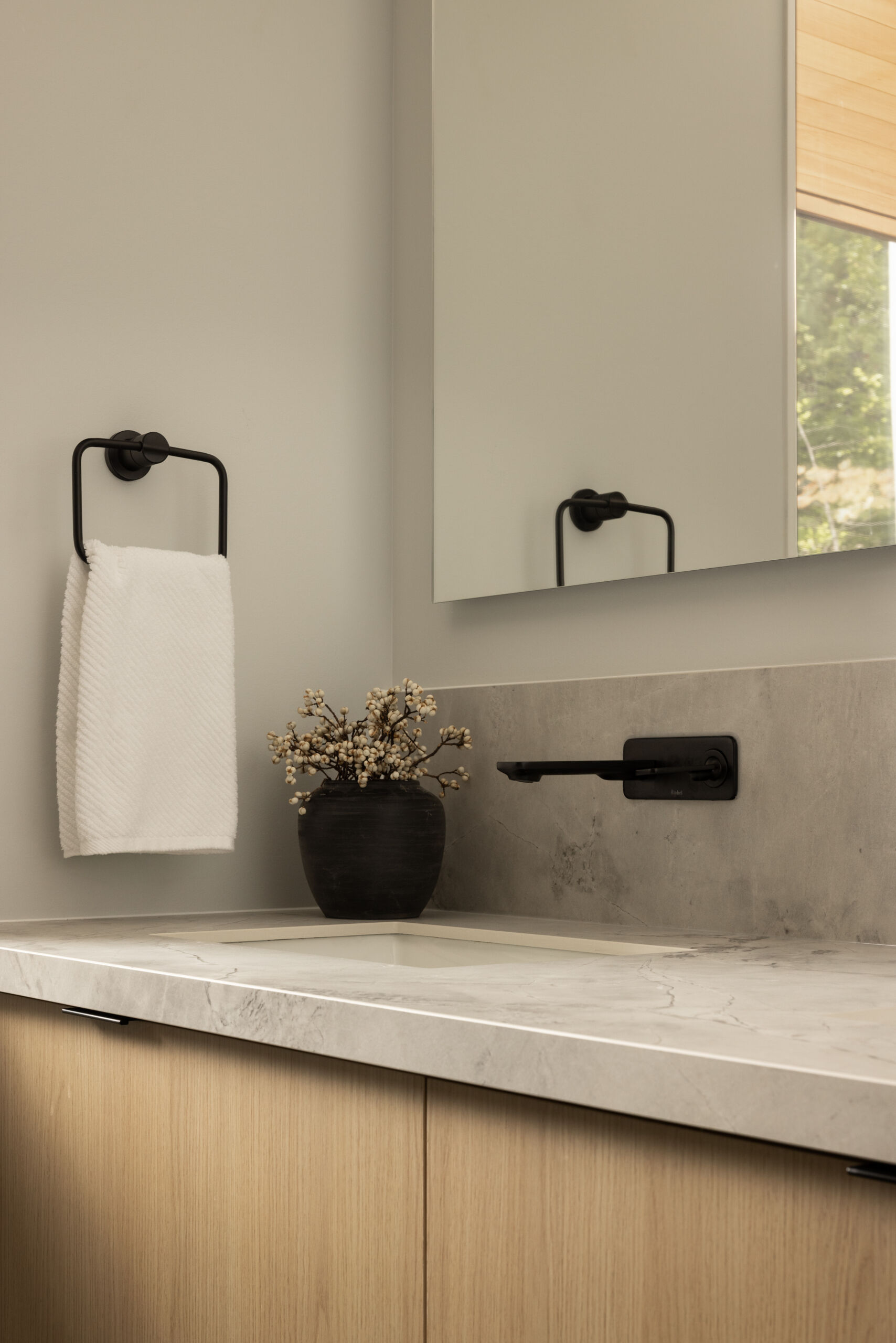
Another bathroom introduces deep blue wallpaper with a botanical print as a counterpoint to the otherwise minimal palette. This touch adds warmth and individuality, extending Daymark’s principle of contrast into smaller details.
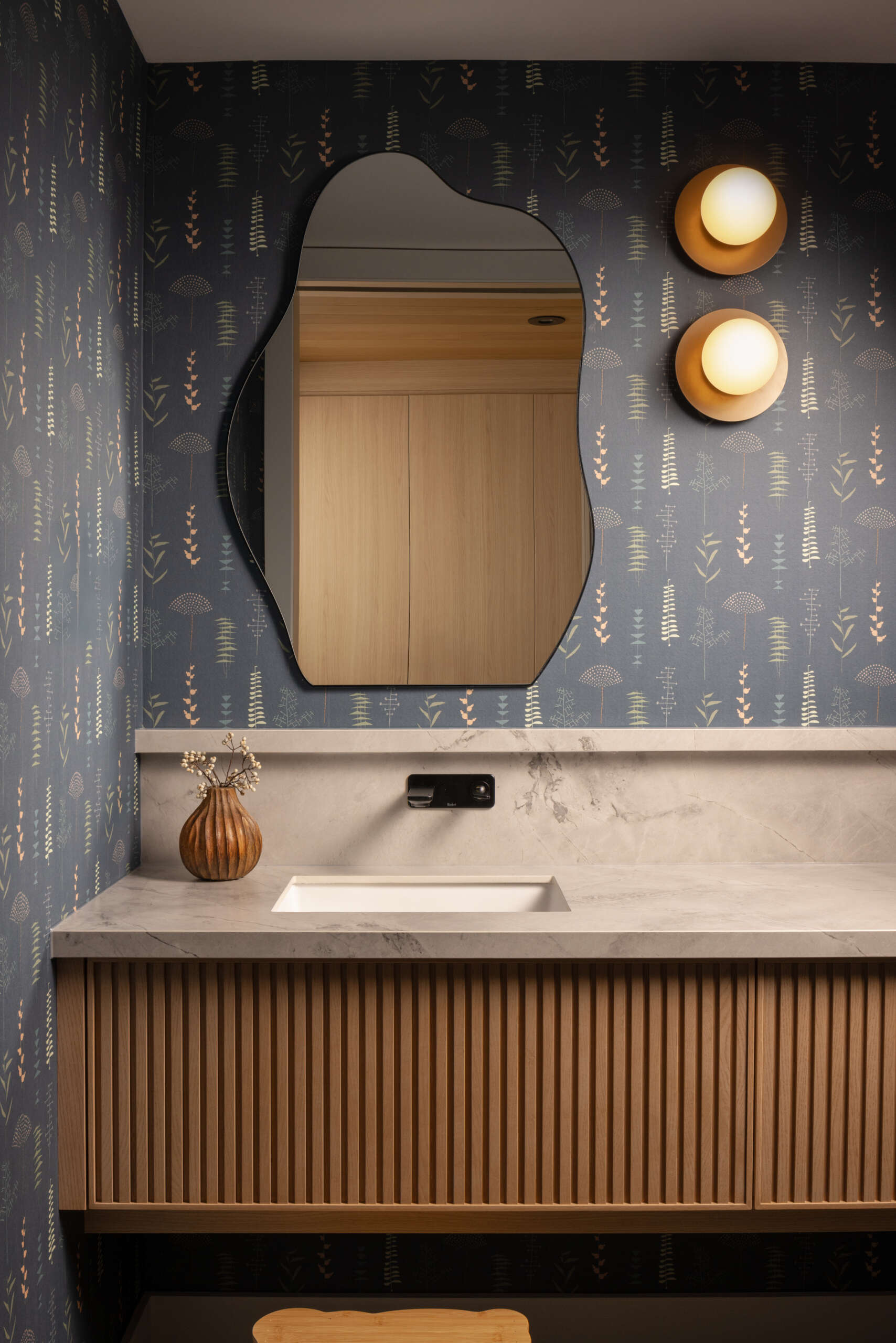
The Manitouwaba Lake House is the continuation of a family story, expressed through architecture that listens to the land. By shaping the design around the slope, pairing dark exteriors with bright interiors, and weaving together lake views with forest outlooks, Daymark created a modern home that holds both memory and possibility.