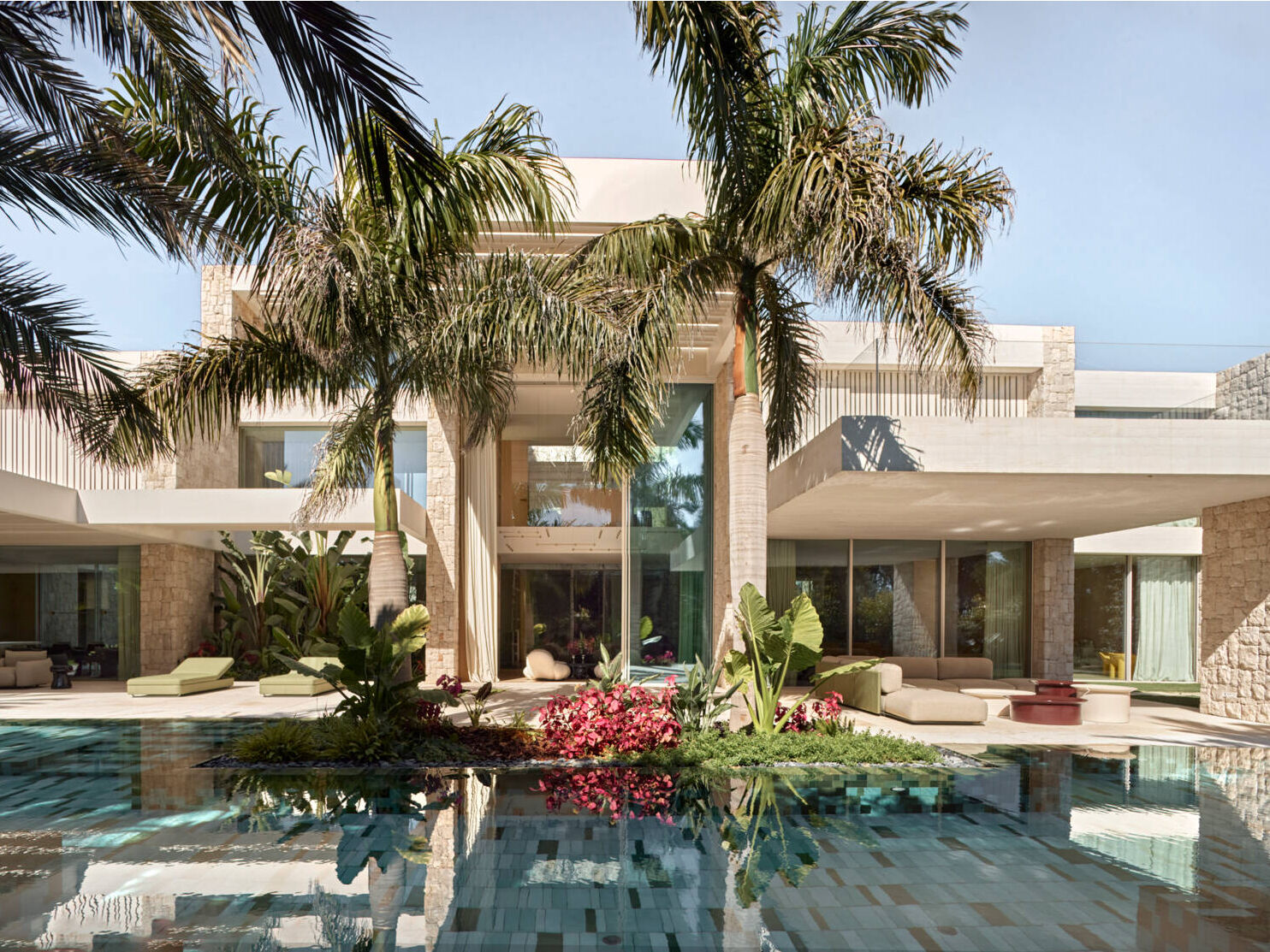
Jacaranda House, designed by Ramón Esteve Estudio, sits on the outskirts of Valencia in a quiet residential area. The plot itself is special, with unique geometry and a gentle topography that made it possible to blend the house smoothly into its setting. The result is a home that feels both powerful and open, where heavy stone walls meet airy, light-filled interiors.
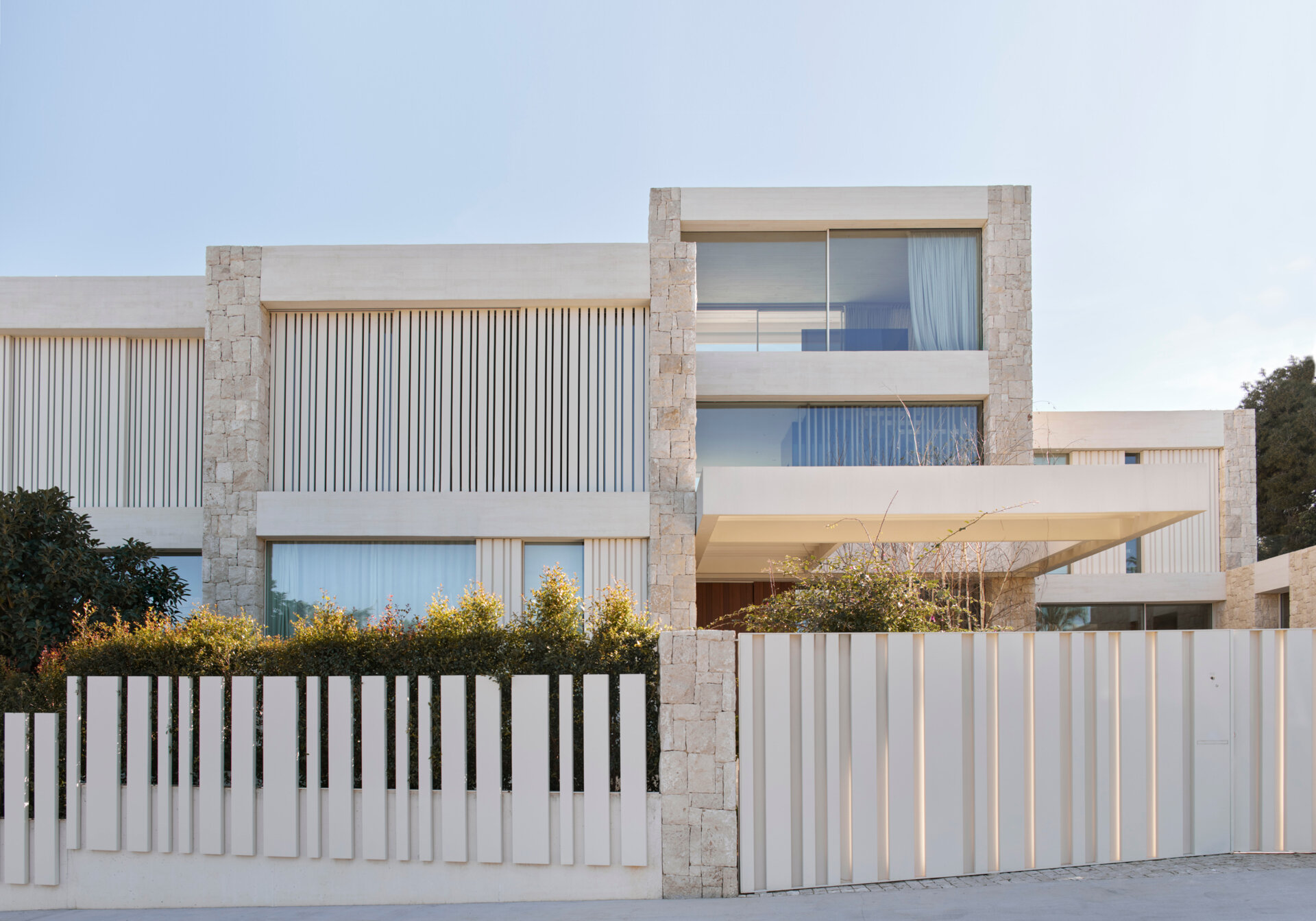
The house was imagined as a strong, almost fortress-like container that hides a fluid and luminous interior. It plays with contrasts, showing off a balance between solidity and openness. Stone volumes stretch out in elongated forms, with dramatic cantilevers that counterbalance the varying heights of the villa.
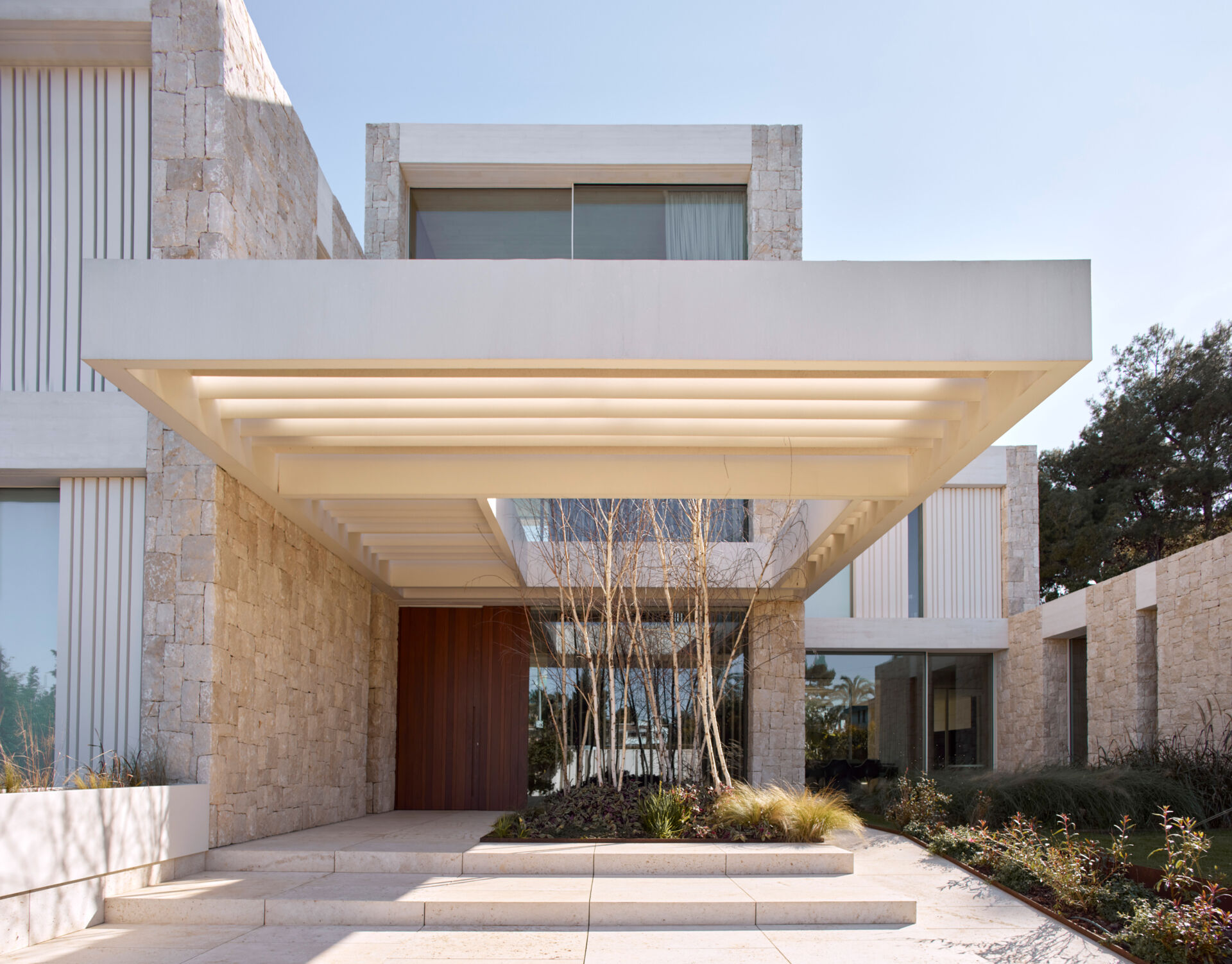
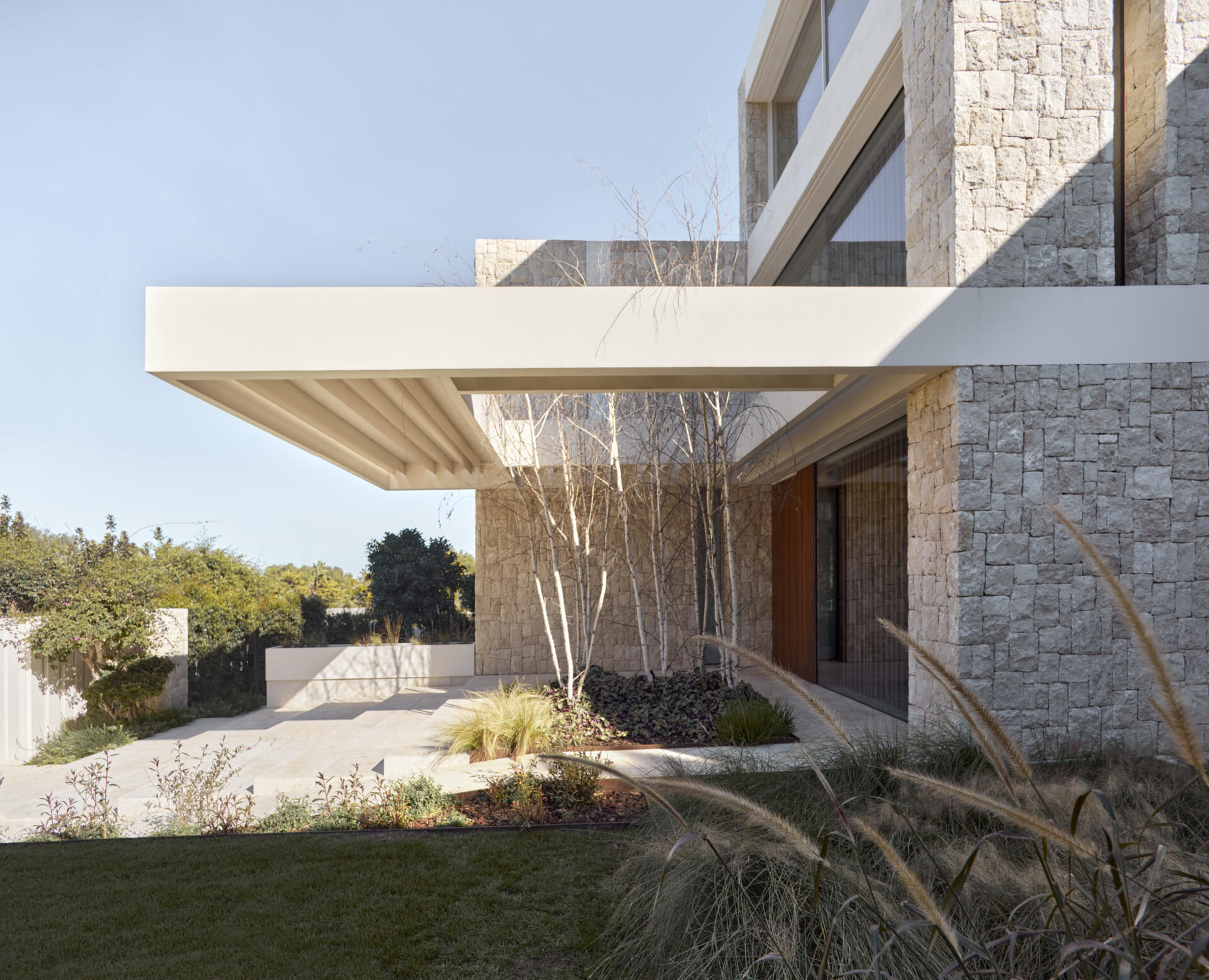
To emphasize this solid yet airy design, the vertical elements are built from massive masonry stone walls. The horizontal sections are lighter, made with crisp white concrete and white lacquered steel. Inside, the tone shifts toward warmth, with mostly pale, luminous wood finishes that make the spaces glow. Darker details are used sparingly to add contrast and sophistication.
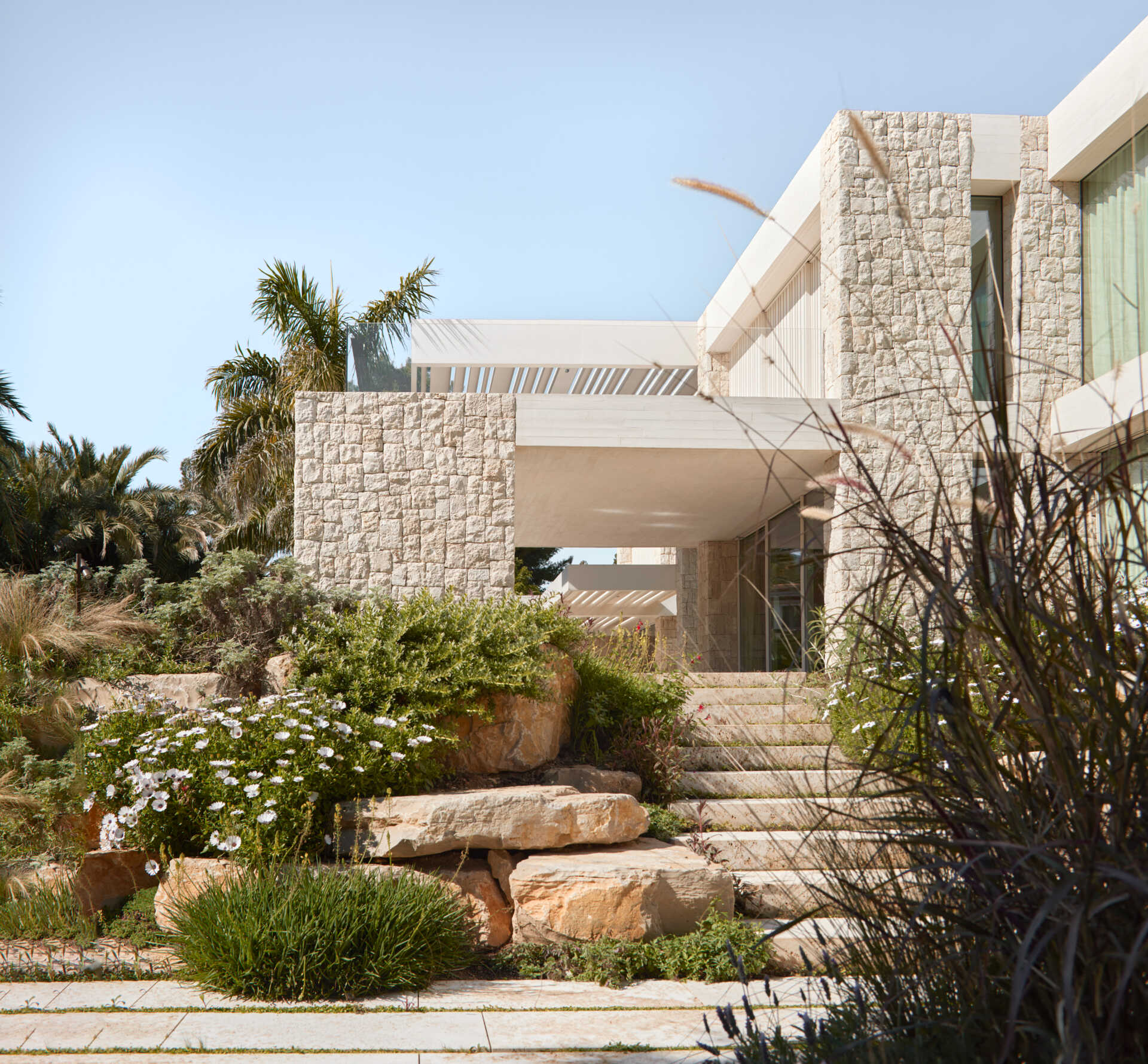
Outdoors, the swimming pool becomes more than just a place to cool off. Its long reflective surface mirrors the garden around it, visually extending the landscape, while the patio has various seating areas with some covered. At the same time, it naturally lowers the temperature, helping create a cooler atmosphere across the outdoor areas.
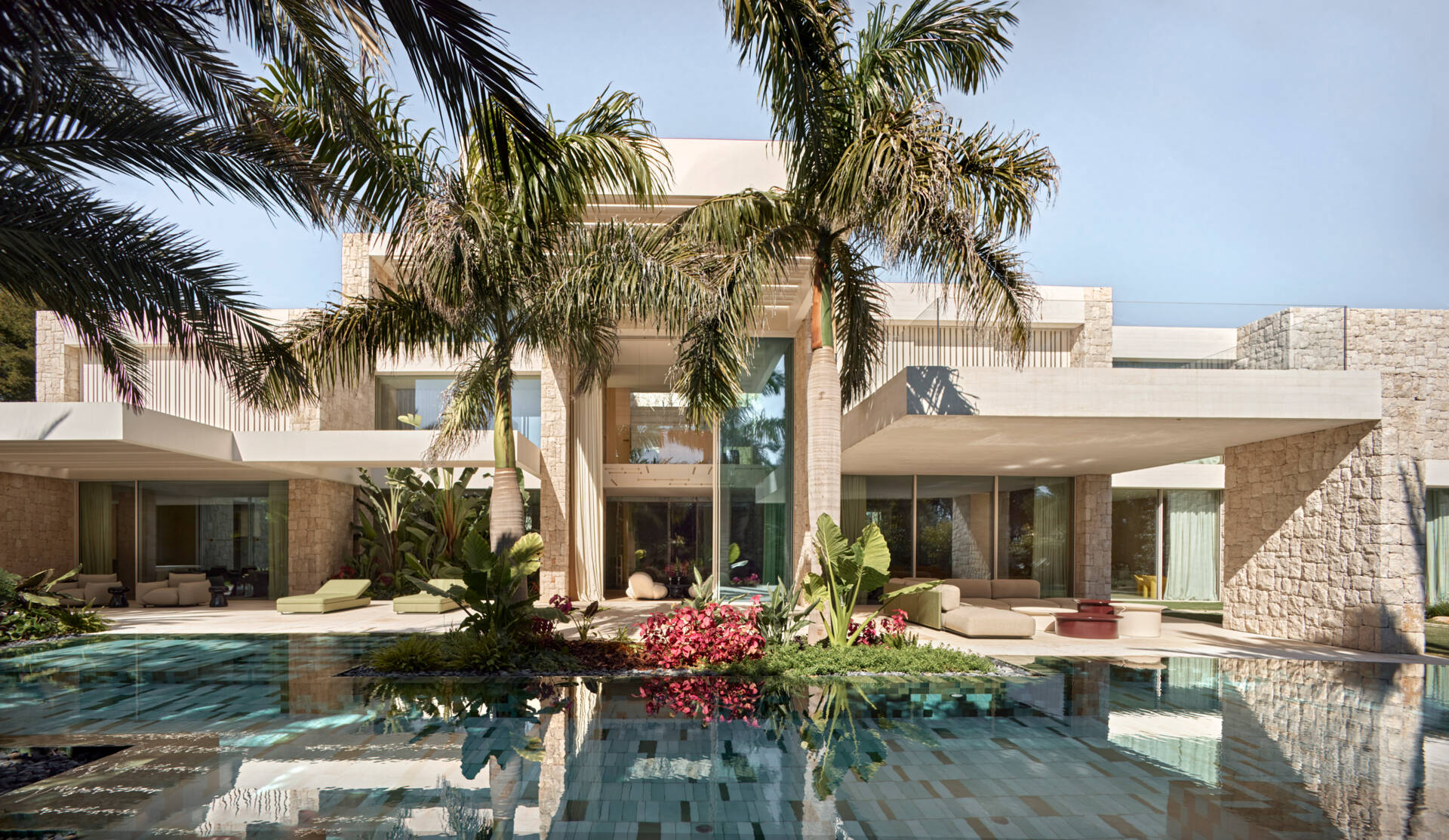
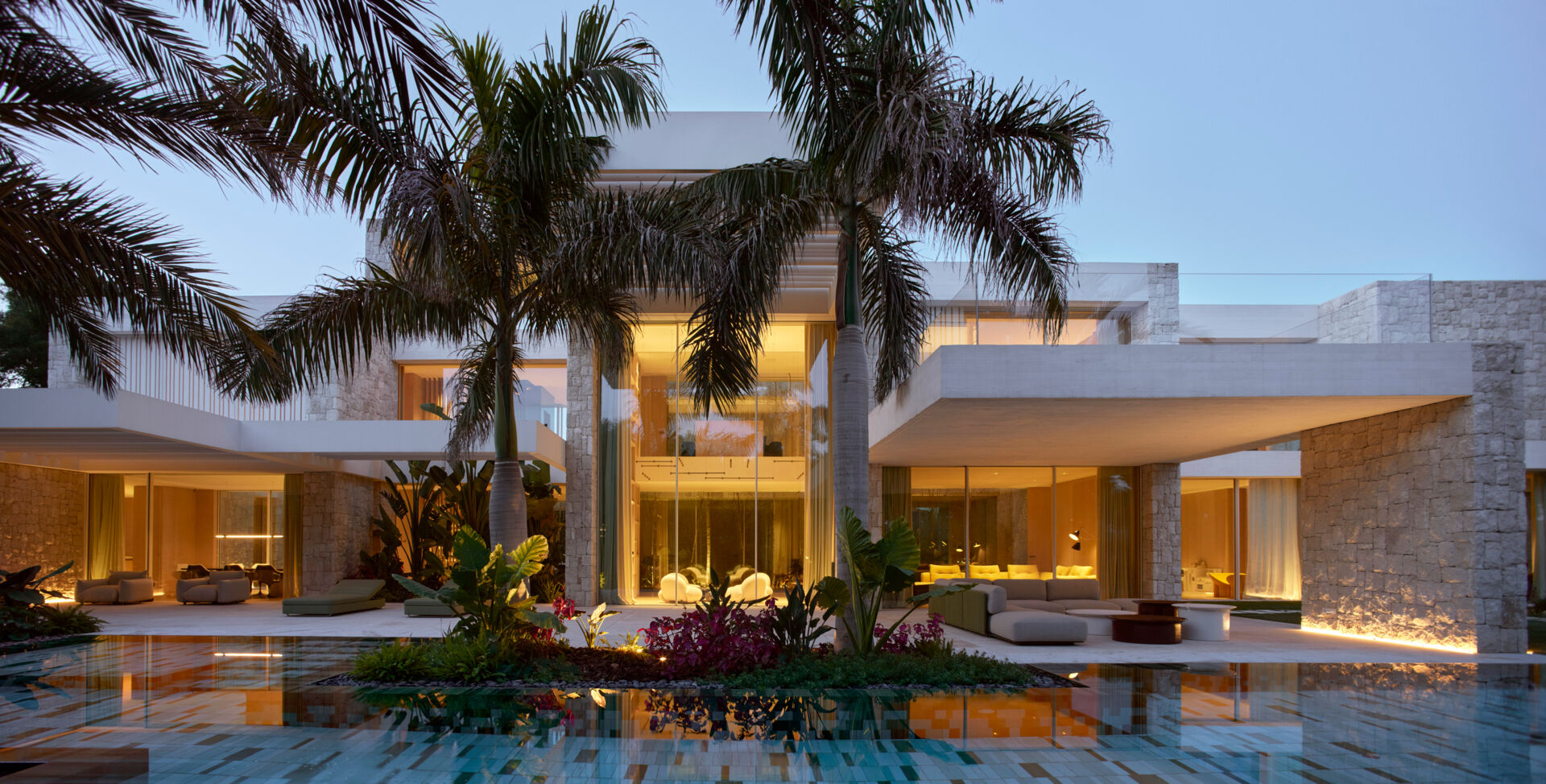
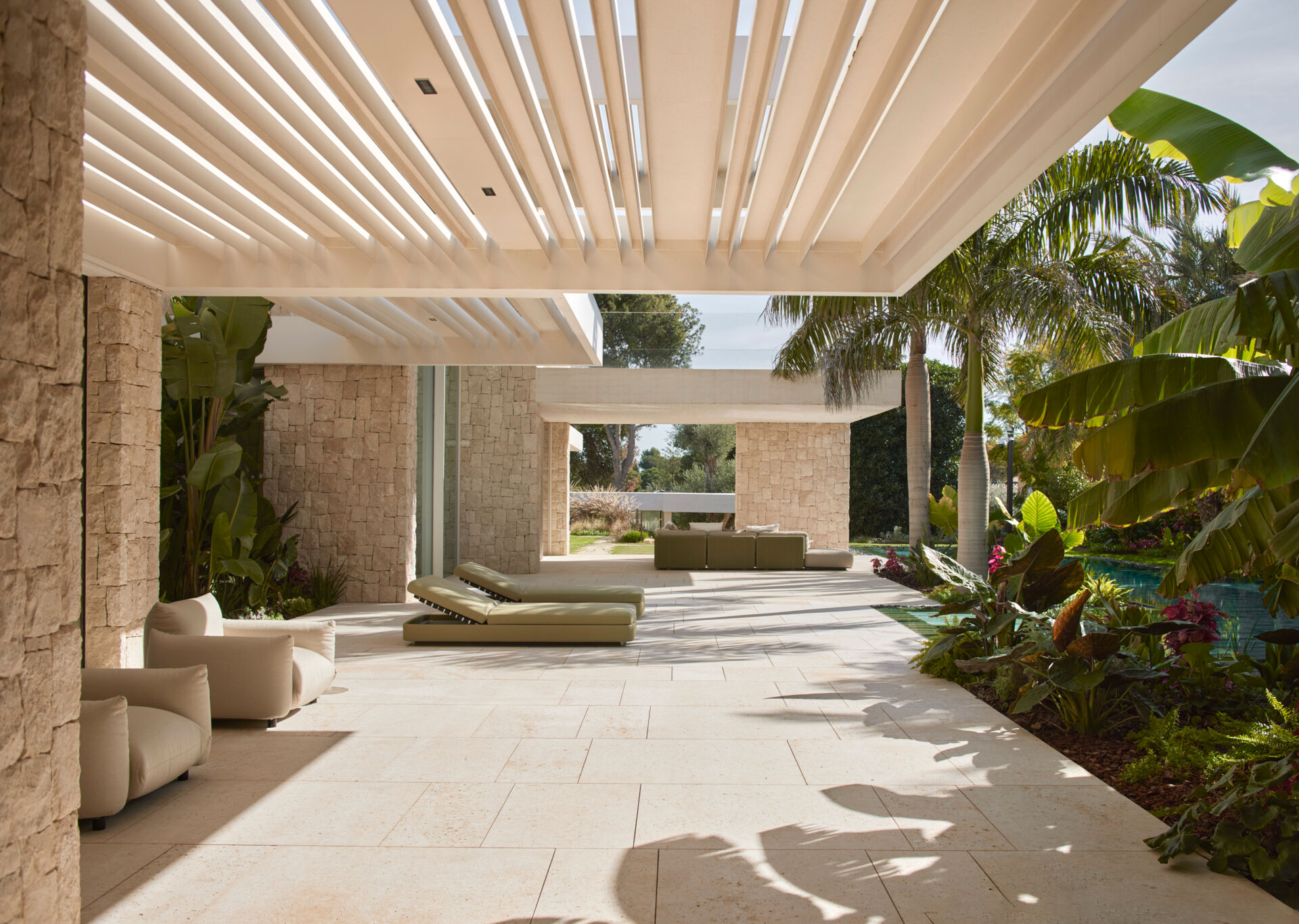
Inside, the living spaces are designed in a consecutive flow, each one opening up to the next. This keeps the house feeling visually and spatially connected at all times.
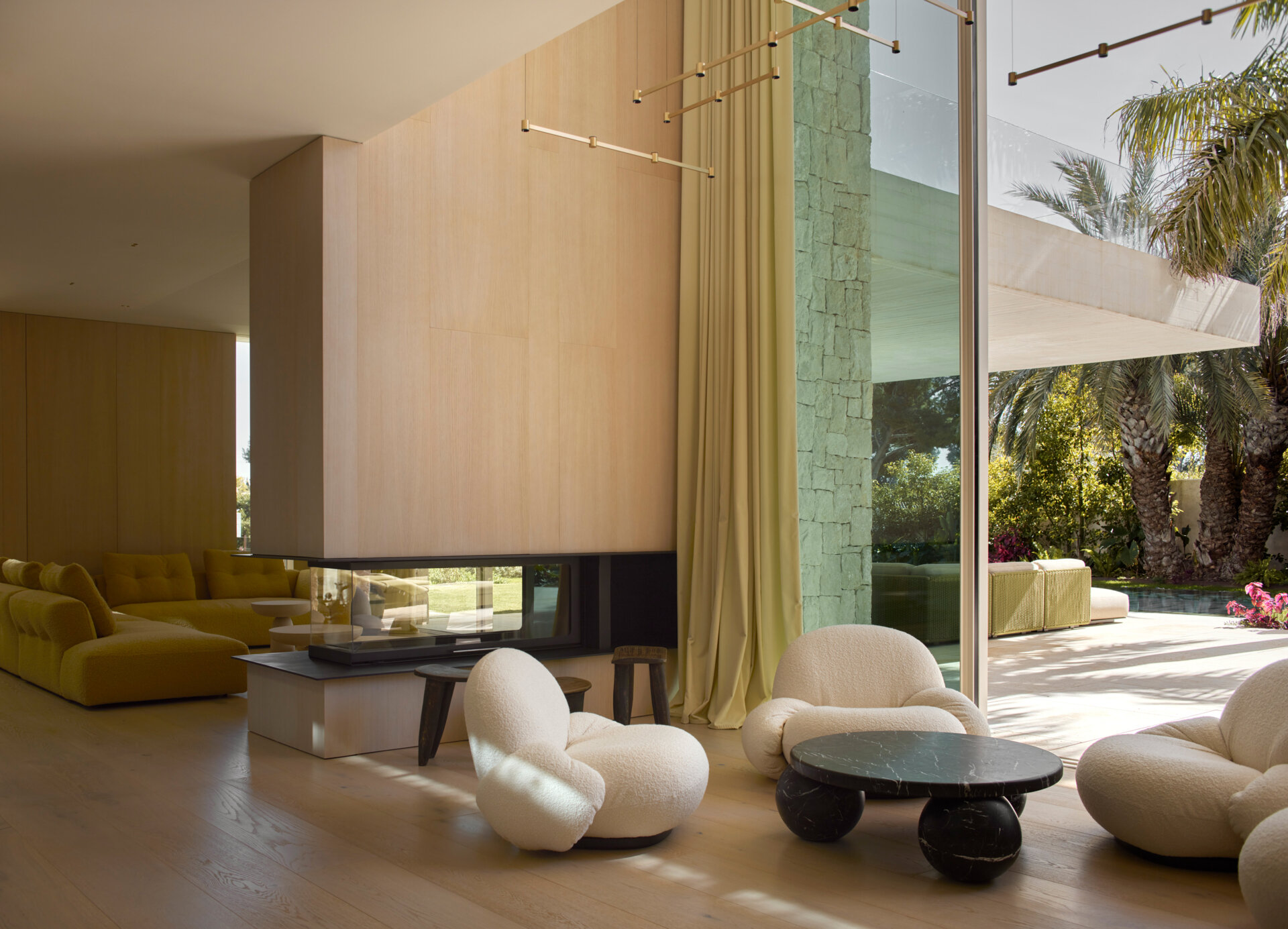
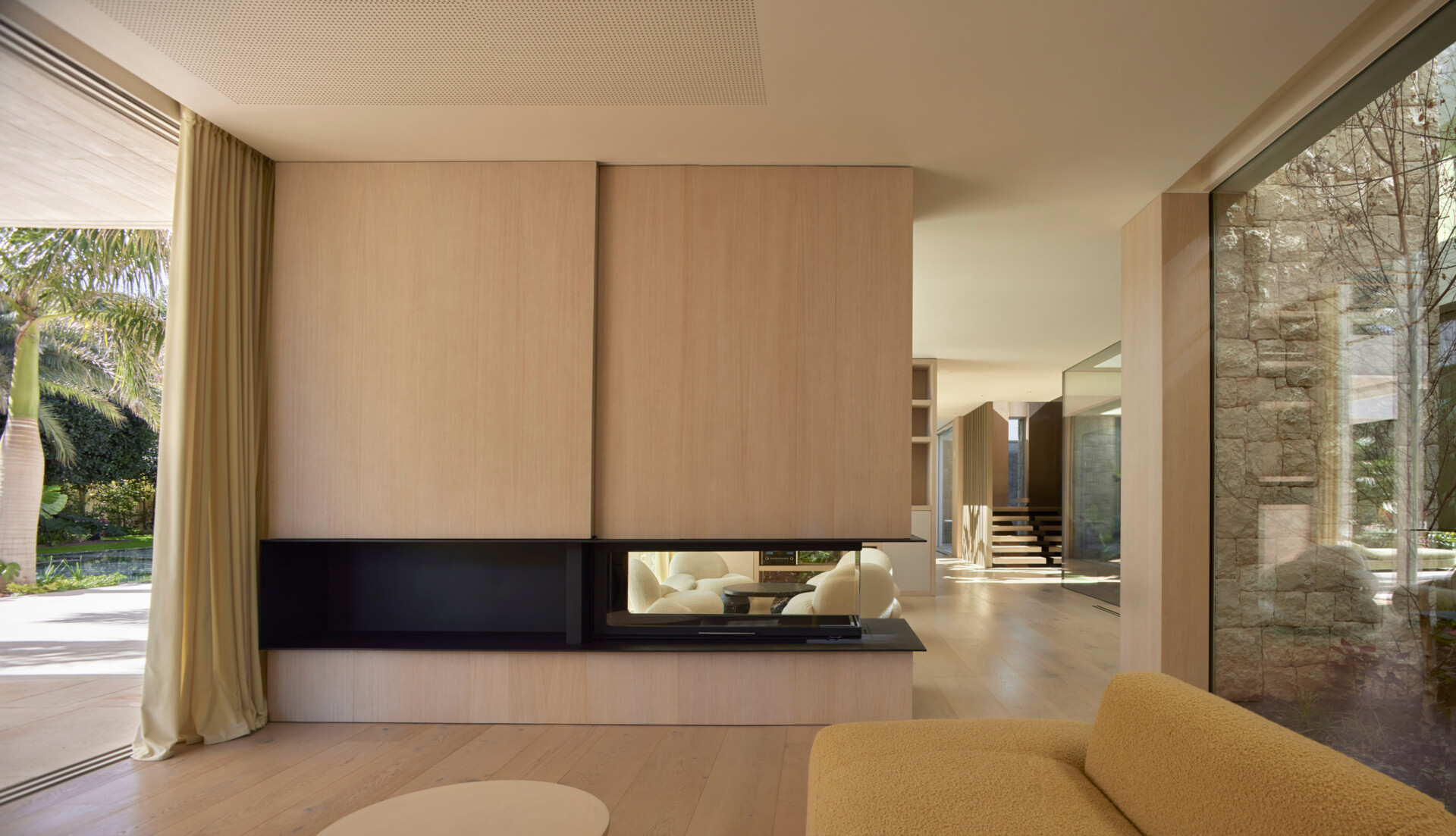
The kitchen is woven into this open layout, benefiting from the same continuity that defines the living zones. Its placement keeps it filled with daylight while keeping the space connected to both the courtyard and garden views.
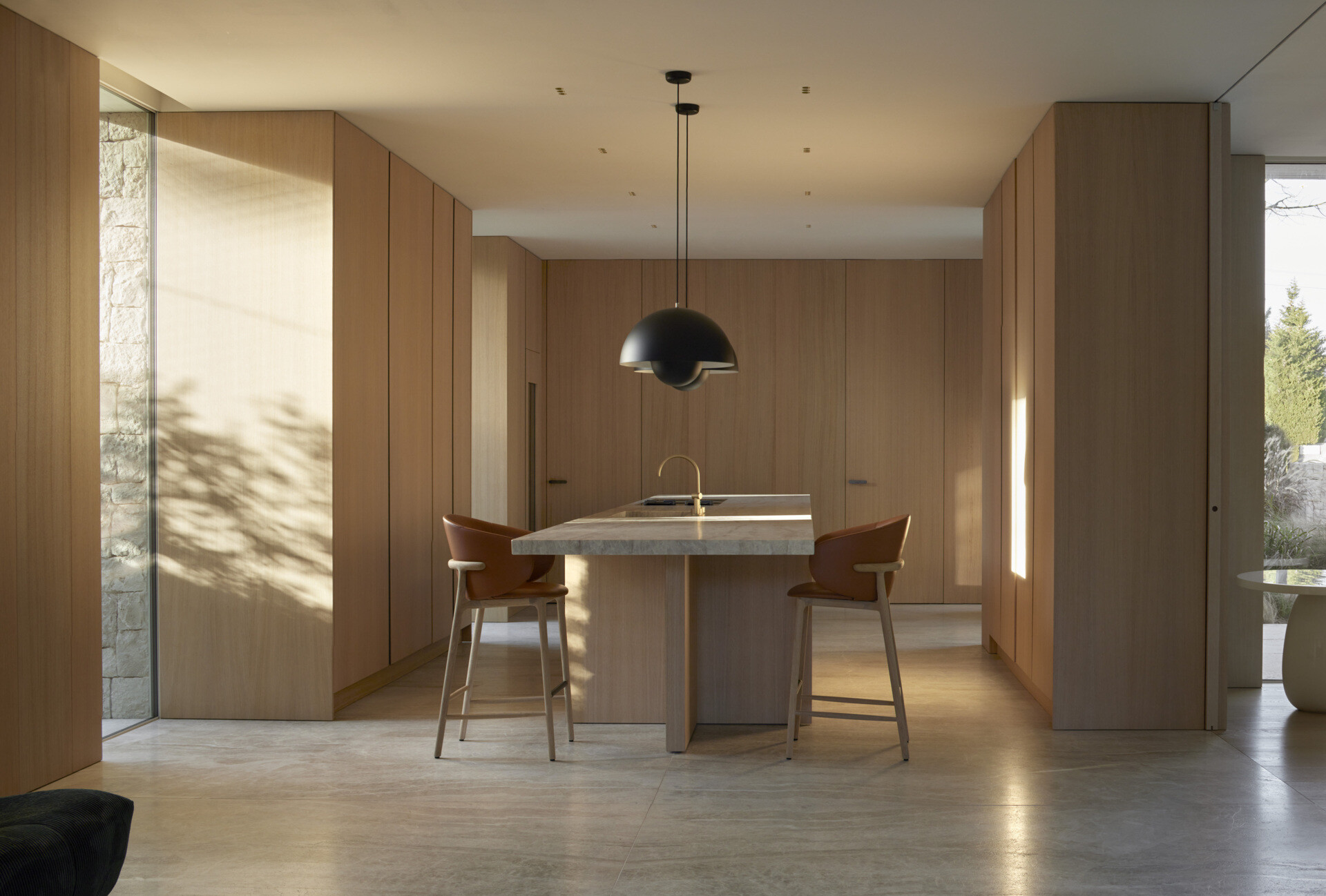
Large picture windows and openings frame the garden and courtyard, creating a constant connection between indoors and outdoors. These windows don’t just bring in light, they extend the architecture outward, so every room feels larger and brighter.
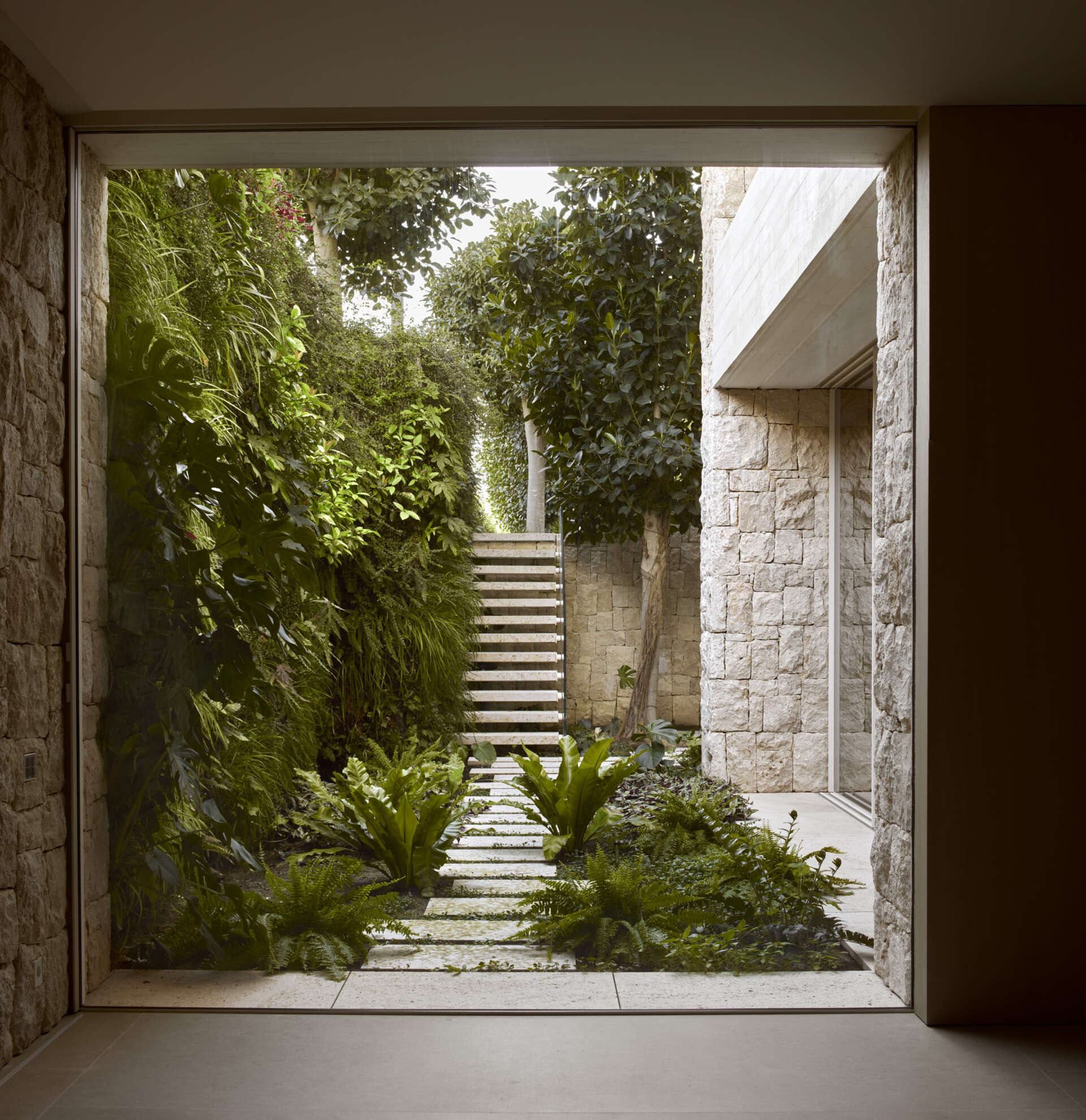
Wellness was also part of the design. The home includes a dedicated gym space, where views of the garden add balance and calm to daily routines. The bright interiors make the gym feel like part of the surrounding landscape.
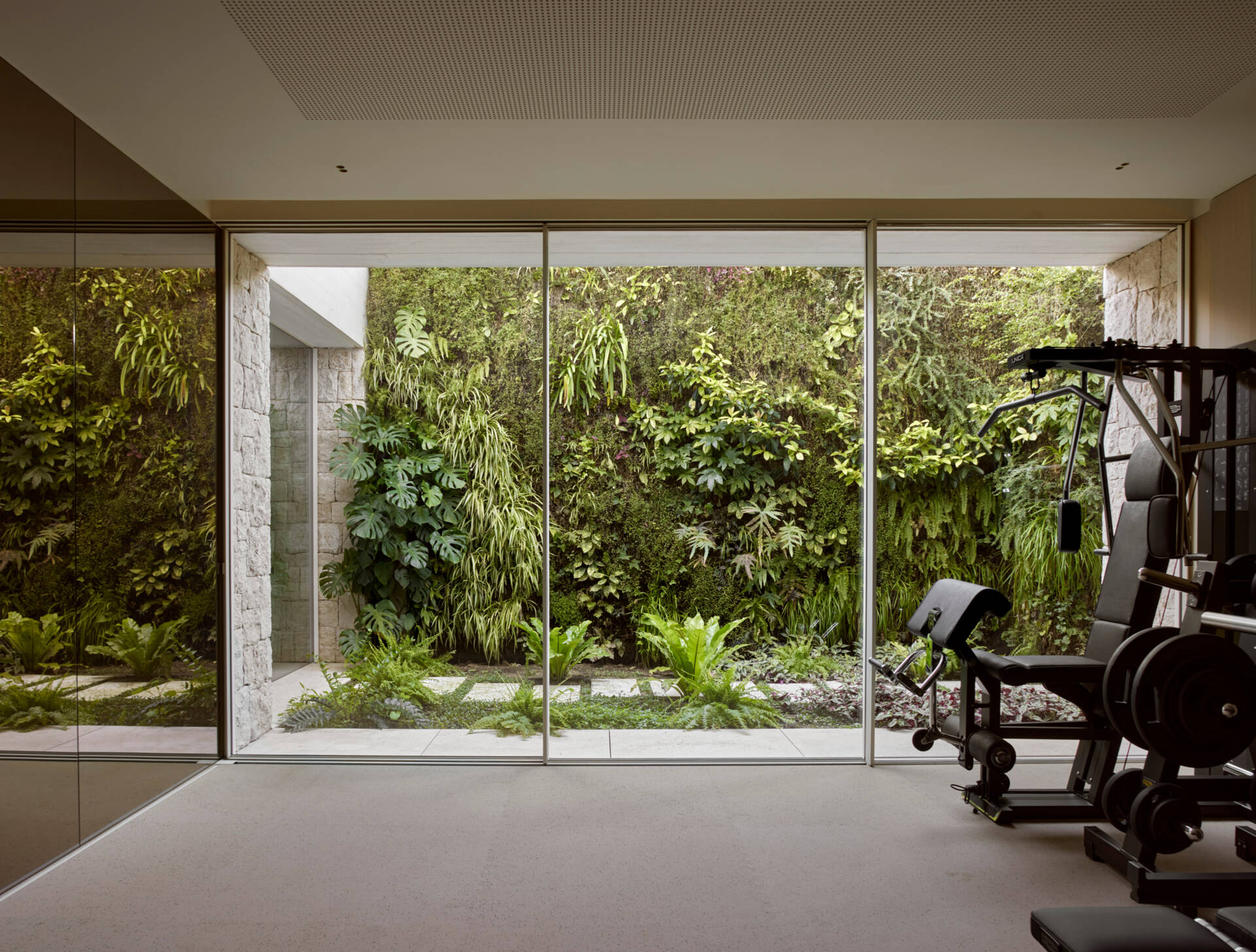
The staircase and lift core are more than just functional, they’re sculptural. Positioned right in the center of the house, they welcome you at the entrance under a large cantilever. From there, this core remains visible throughout the home, acting as a unifying architectural statement.
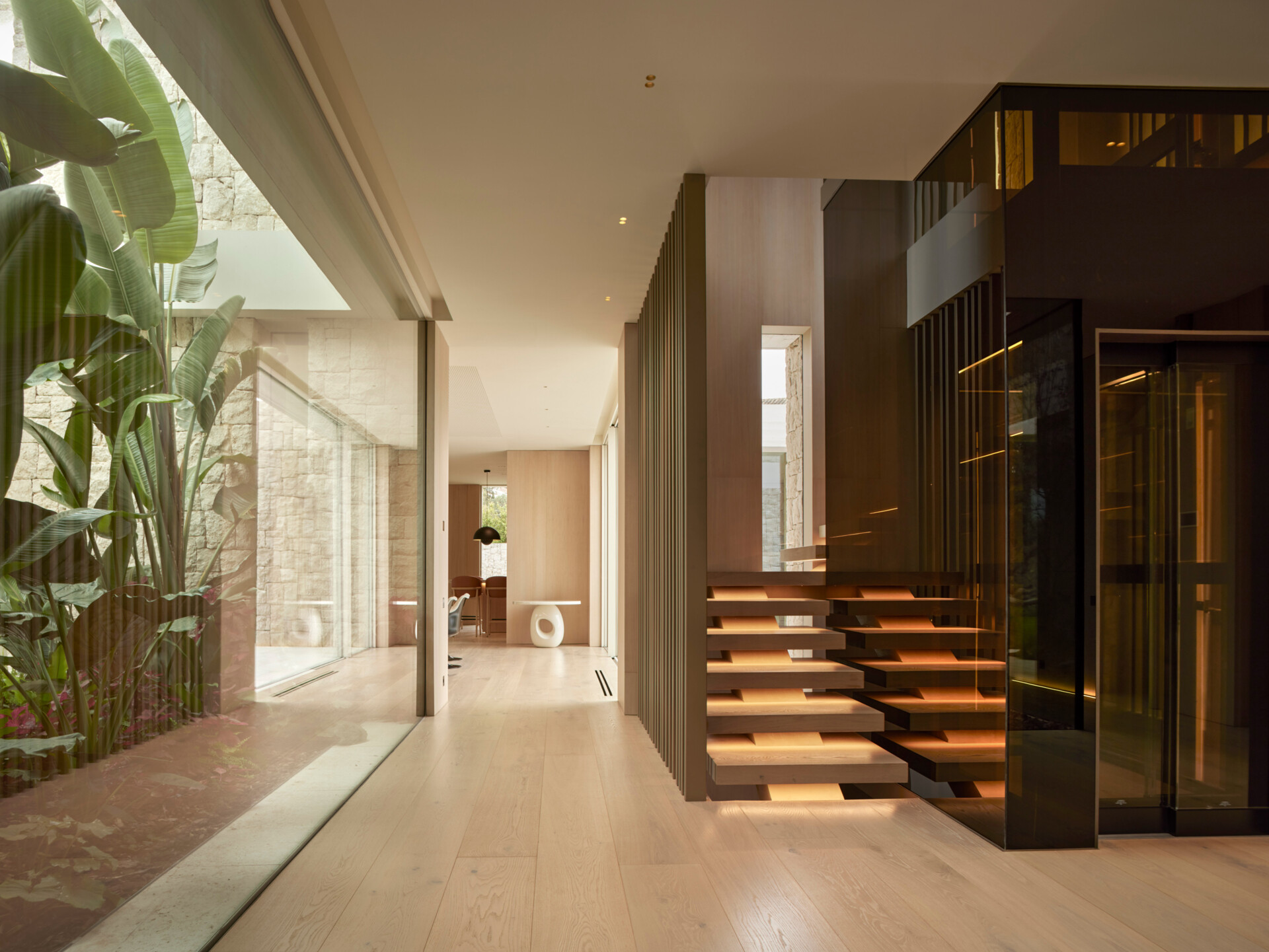
The bedrooms are set on the first floor, offering privacy and calm above the main living areas. Warm wood finishes line the walls and floors, creating a soft, luminous atmosphere, while large picture windows frame the views, so even in a private space, nature and architecture stay visually connected.
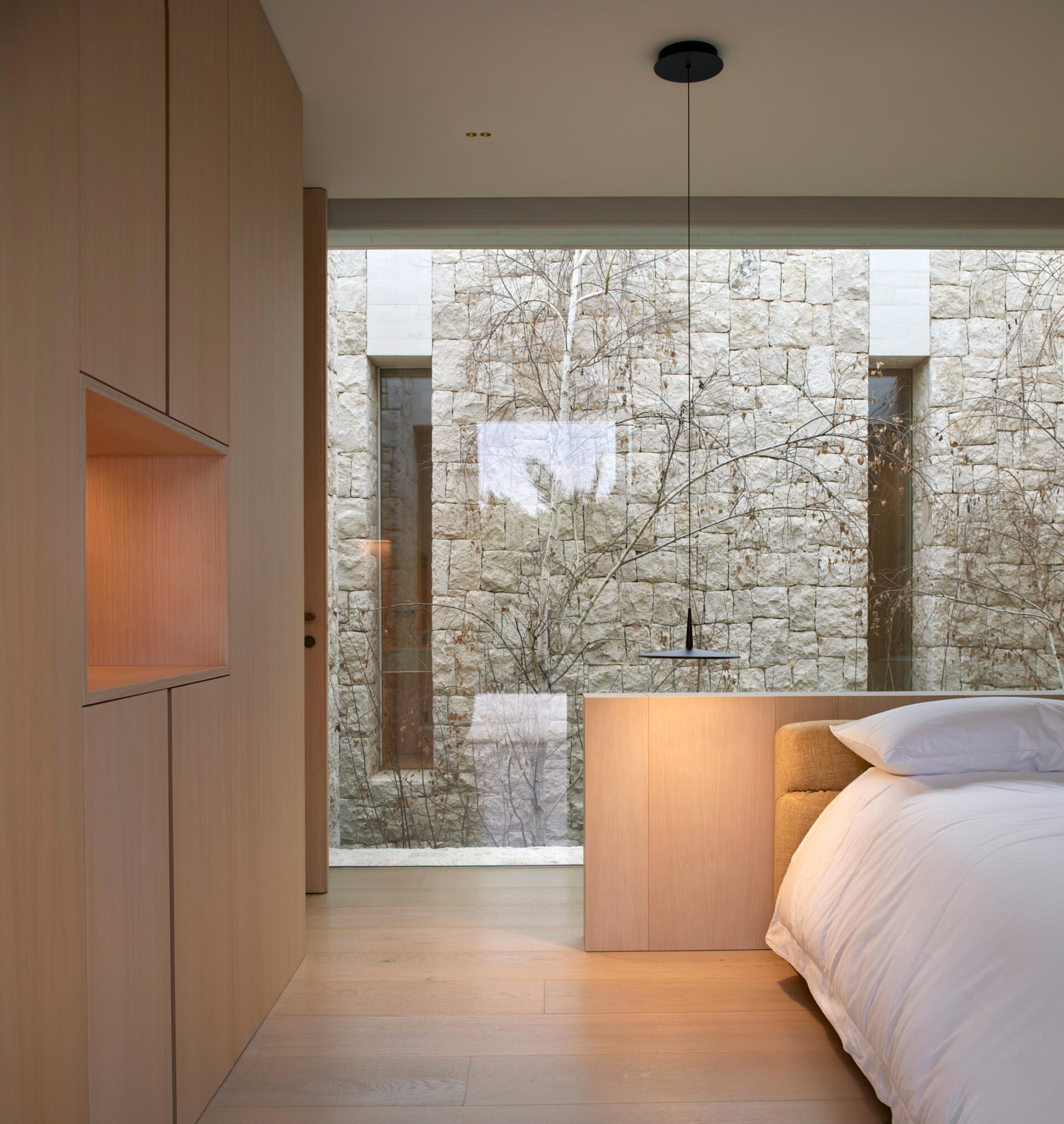
The main bathroom continues the home’s balance of natural textures and clean design. Stone and wood surfaces set a calm, grounding tone, while soft lighting built into the walls adds warmth and depth. A sculptural glass bathtub and matching glass-enclosed shower anchors the space, paired with sleek brass fixtures that elevate the design.
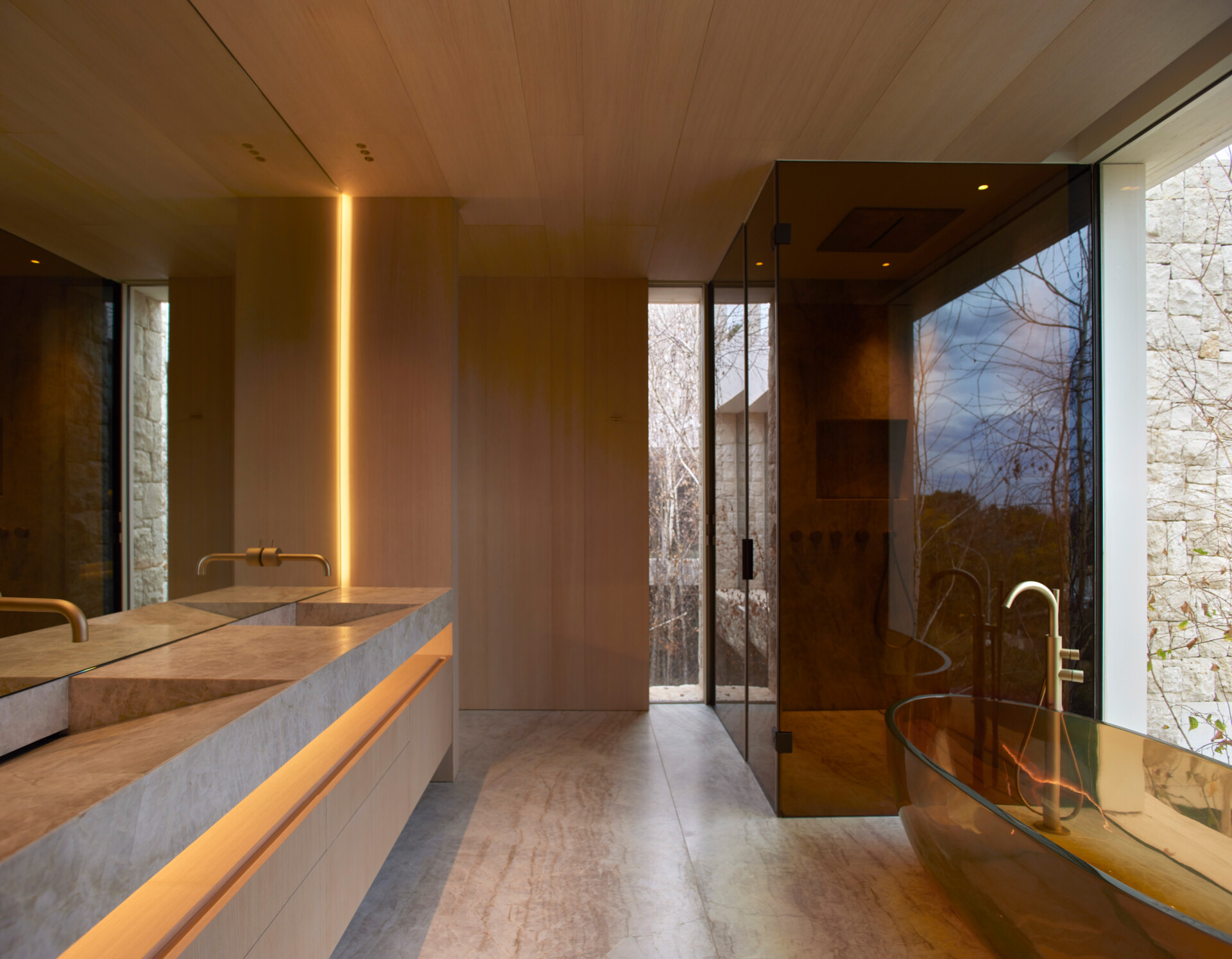
Another bathroom takes on a more dramatic character, wrapped in richly veined stone that makes the entire space feel sculpted from a single block. Warm backlighting highlights the textures, casting a soft glow across the walls and shower. A stone vanity with sharp geometric lines pairs with minimalist fixtures in brushed metal, keeping the focus on the natural material.
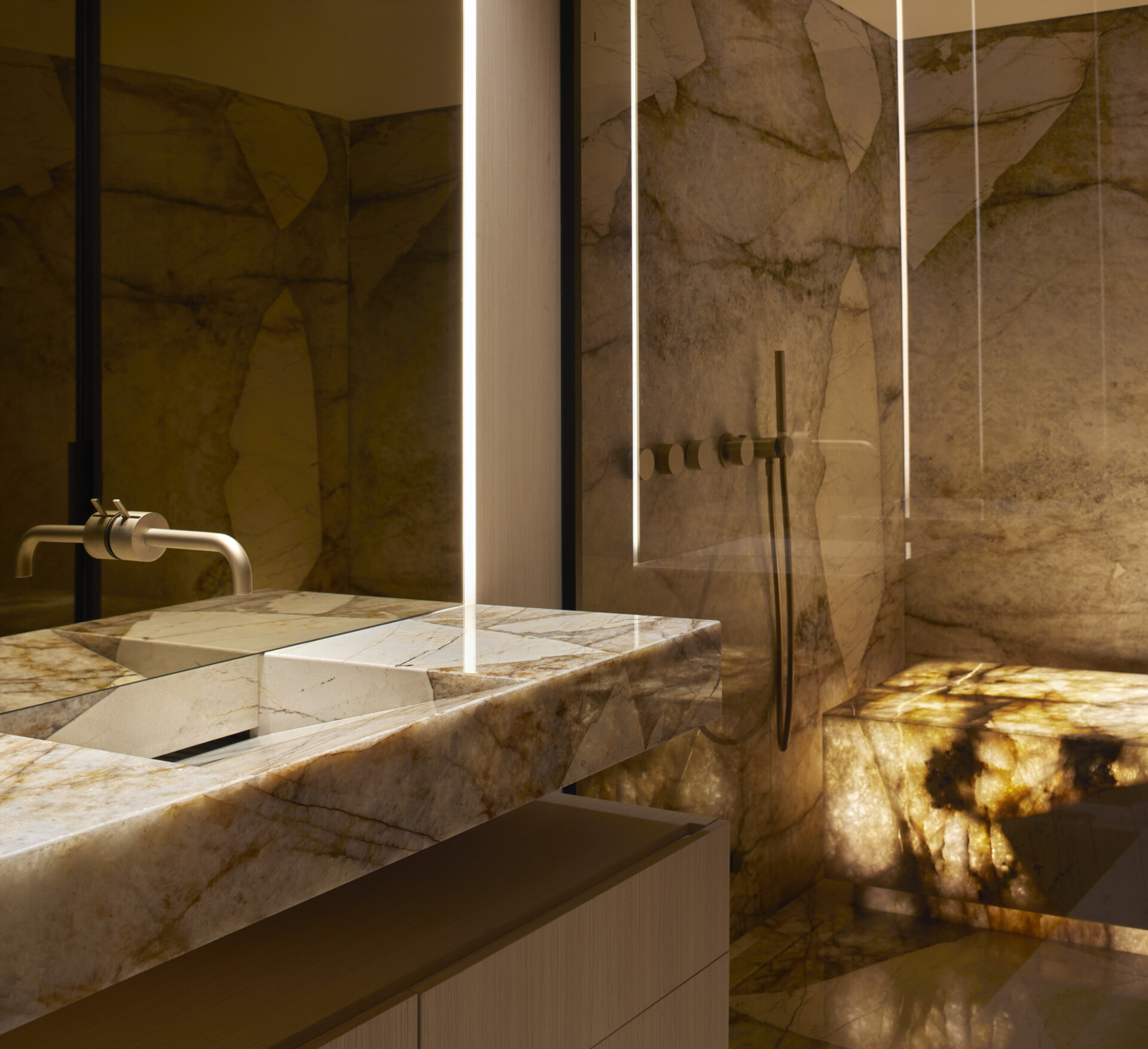
Jacaranda House is all about balance, heavy stone volumes paired with open, light-filled spaces. From its central courtyard to its sculptural stair core and its mirrored pool, every detail works with the landscape. It’s a home that feels rooted in strength while opening itself fully to light and nature.