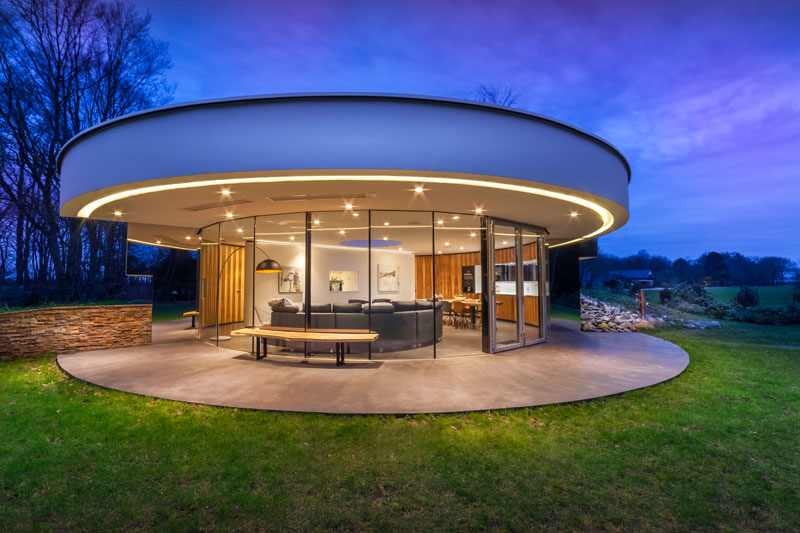
A compact circular villa in a Dutch forest from 123DV Modern Villas creates a home where humans and dogs live in complete harmony. At 914 square feet, the villa connects every room to the outdoors while keeping the family close to their two Alaskan Malamutes. With panoramic views that wrap around the house and an interior crafted for seamless flow and flexibility, the design shows that compact living can deliver both comfort and connection.
Built Into the Hillside
Tucked into a hillside, the home’s circular shape minimizes its footprint and blends seamlessly into the forest. A metal walkway leads to a large wooden door, inviting visitors into a space that balances intimacy with openness. Every design decision respects the landscape, making the home feel part of the surrounding trees.
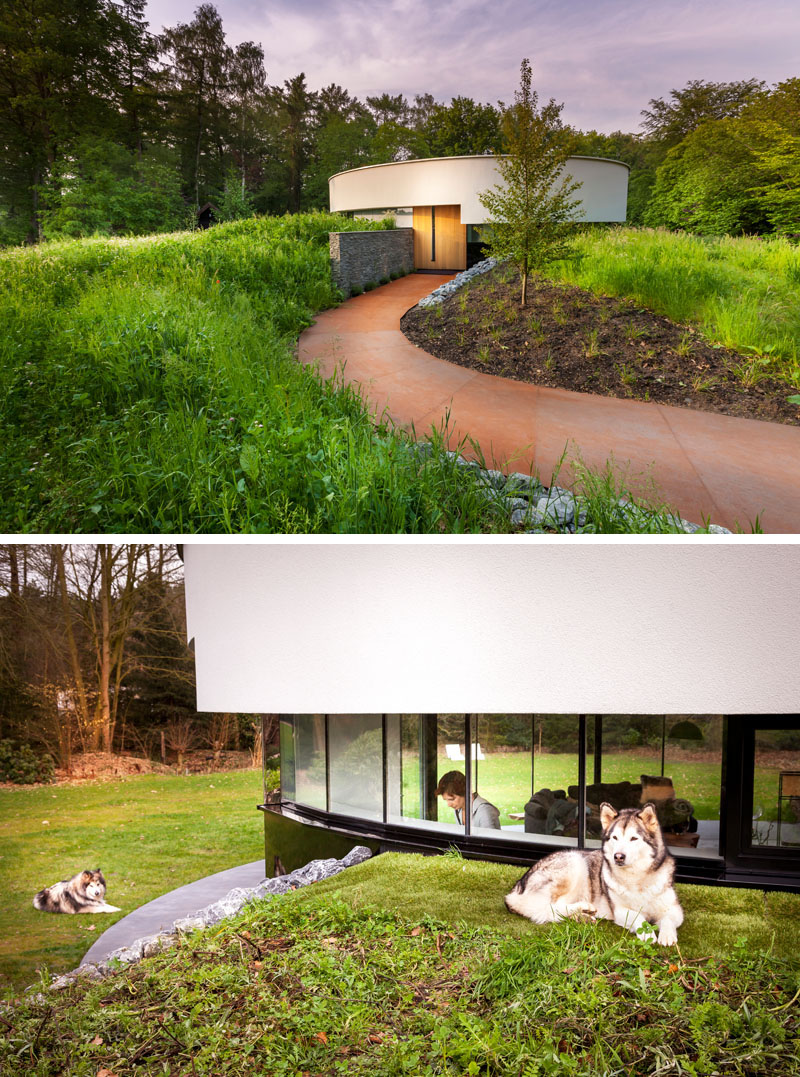
Windows That Follow You
Circular windows wrap around half the house, while mirrored walls at each end create the illusion of endless glass. These reflections allow the owners to watch their dogs at play from nearly anywhere inside, reinforcing the sense of connection between home and garden.
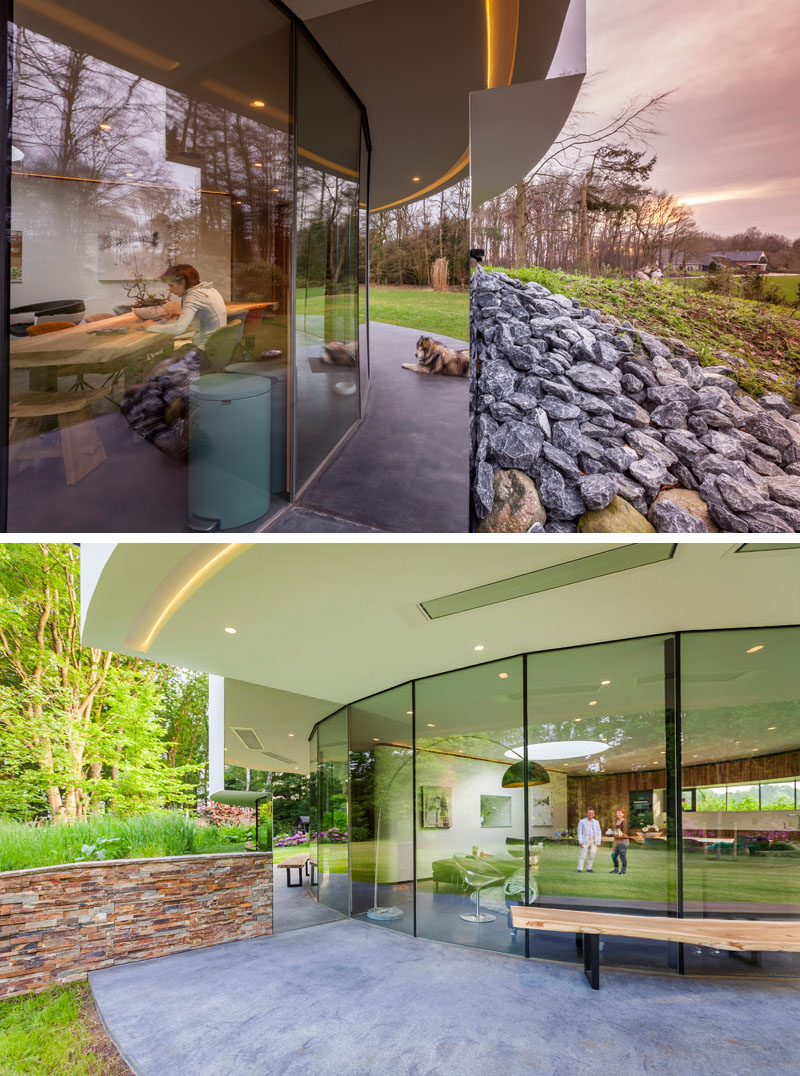
A Garden That Meets You Halfway
The surrounding garden rises gently toward the home, creating eye-level views for both humans and dogs. Shade and shelter are provided naturally by the canopy, while the open design makes the outdoors feel like an extension of the interior.
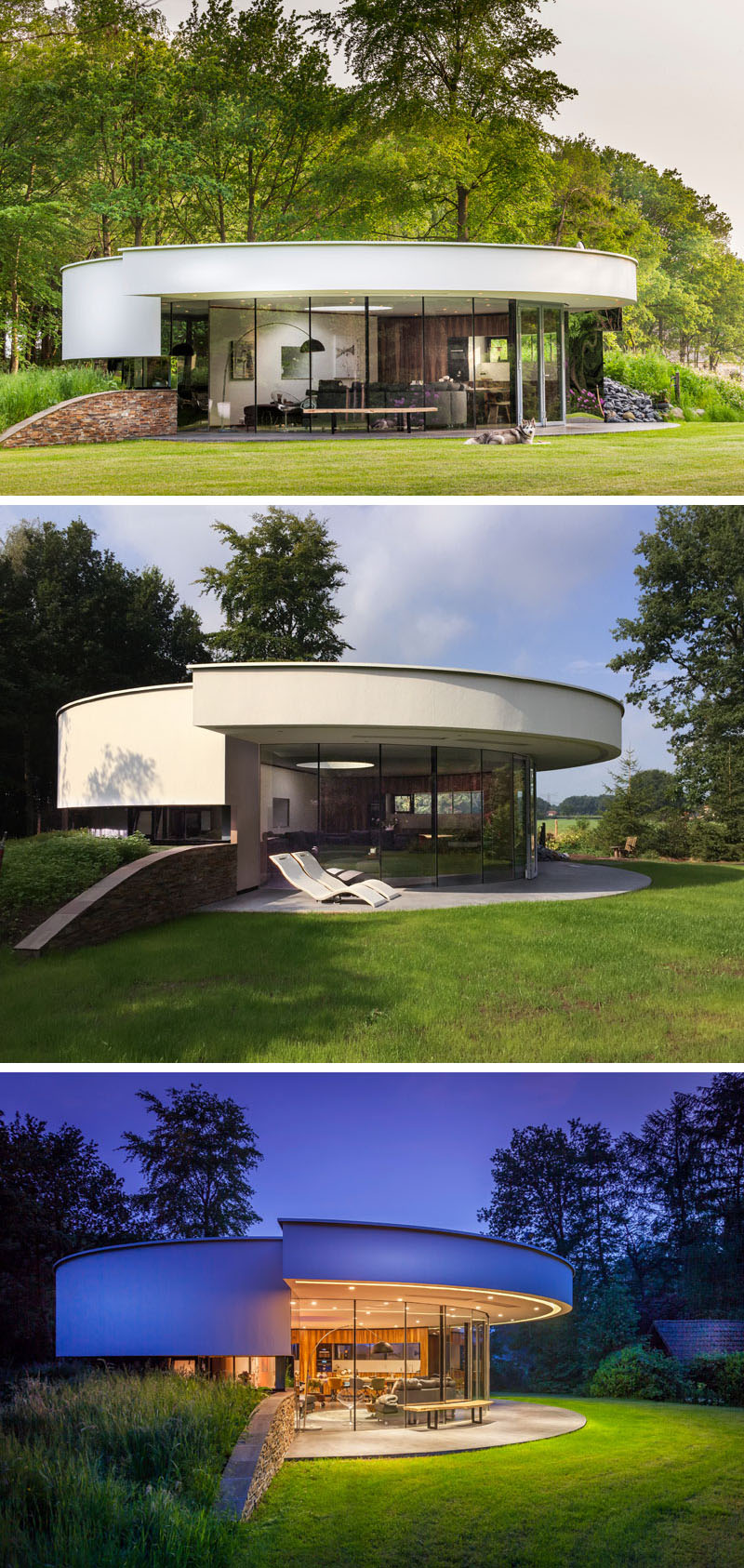
Spaces That Flow
Inside, an open floor plan links living room, kitchen, dining area, and bedroom. Natural materials and clean lines keep the space feeling airy and calm. Sliding partitions provide flexibility, letting rooms close off when privacy is needed without breaking the flow of the home.
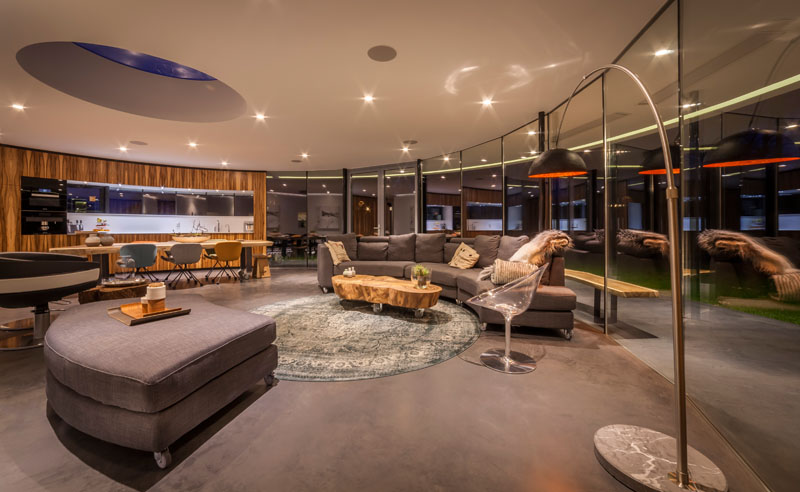
Privacy Without Walls
The bedroom is connected to the rest of the house but can be separated by a sliding hatch. This design allows for intimate privacy without losing the open, connected feeling central to the home.
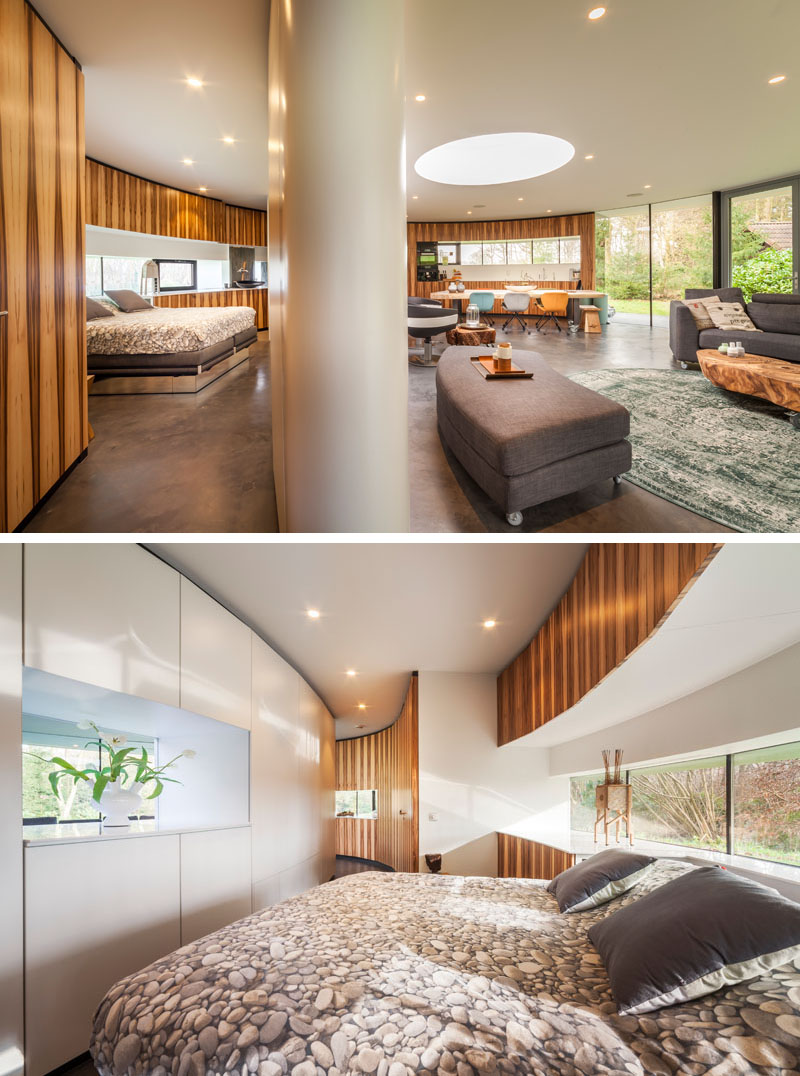
Hidden Comforts
The bathroom blends into the interior through walls of metal and stone and a door made of the same wood used elsewhere in the house. When closed, it disappears from view, keeping the space uncluttered and serene.
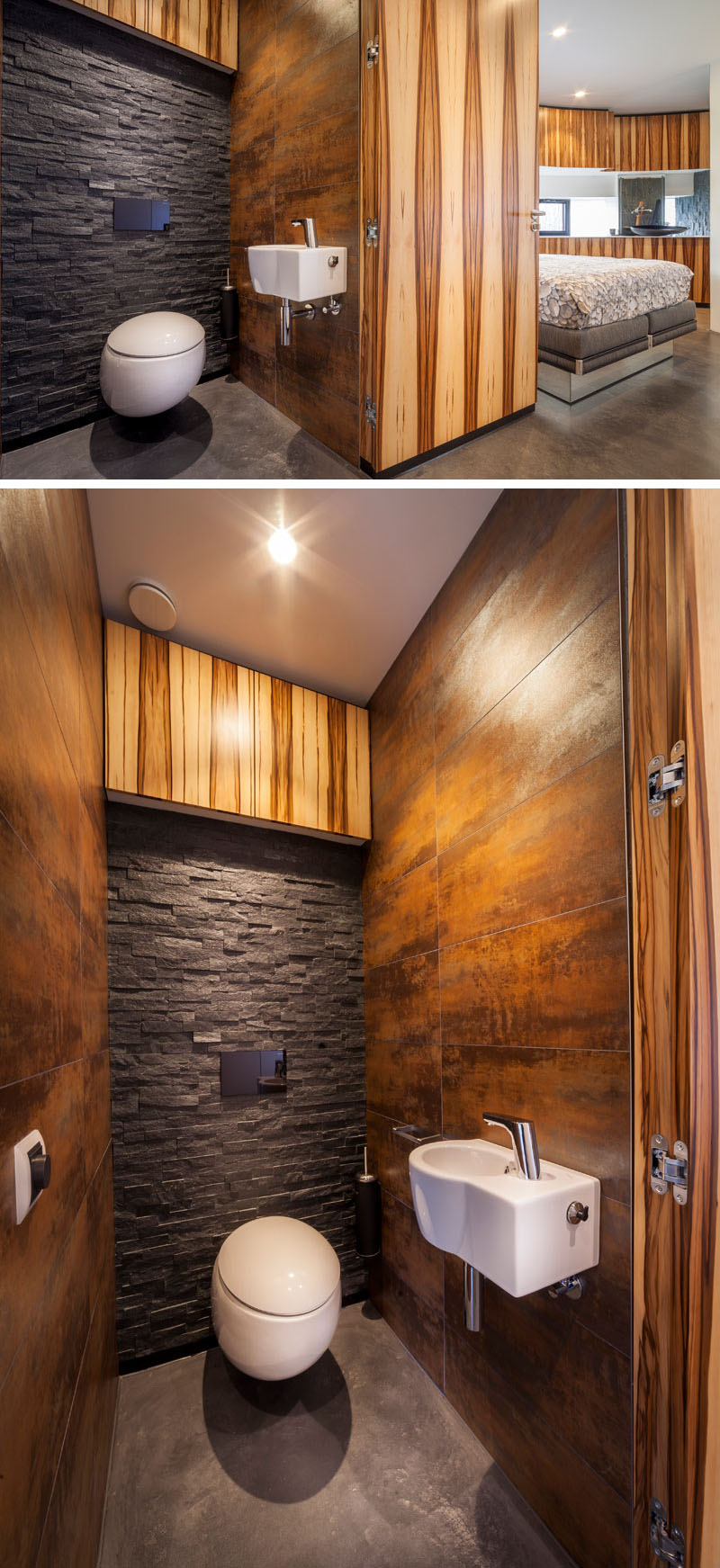
This circular villa proves that thoughtful design can elevate everyday living. By integrating nature, pets, and open interiors, the home becomes more than a place to live, it becomes a lifestyle where every member of the family feels seen, included, and connected.
Photography by Hannah Anthonysz