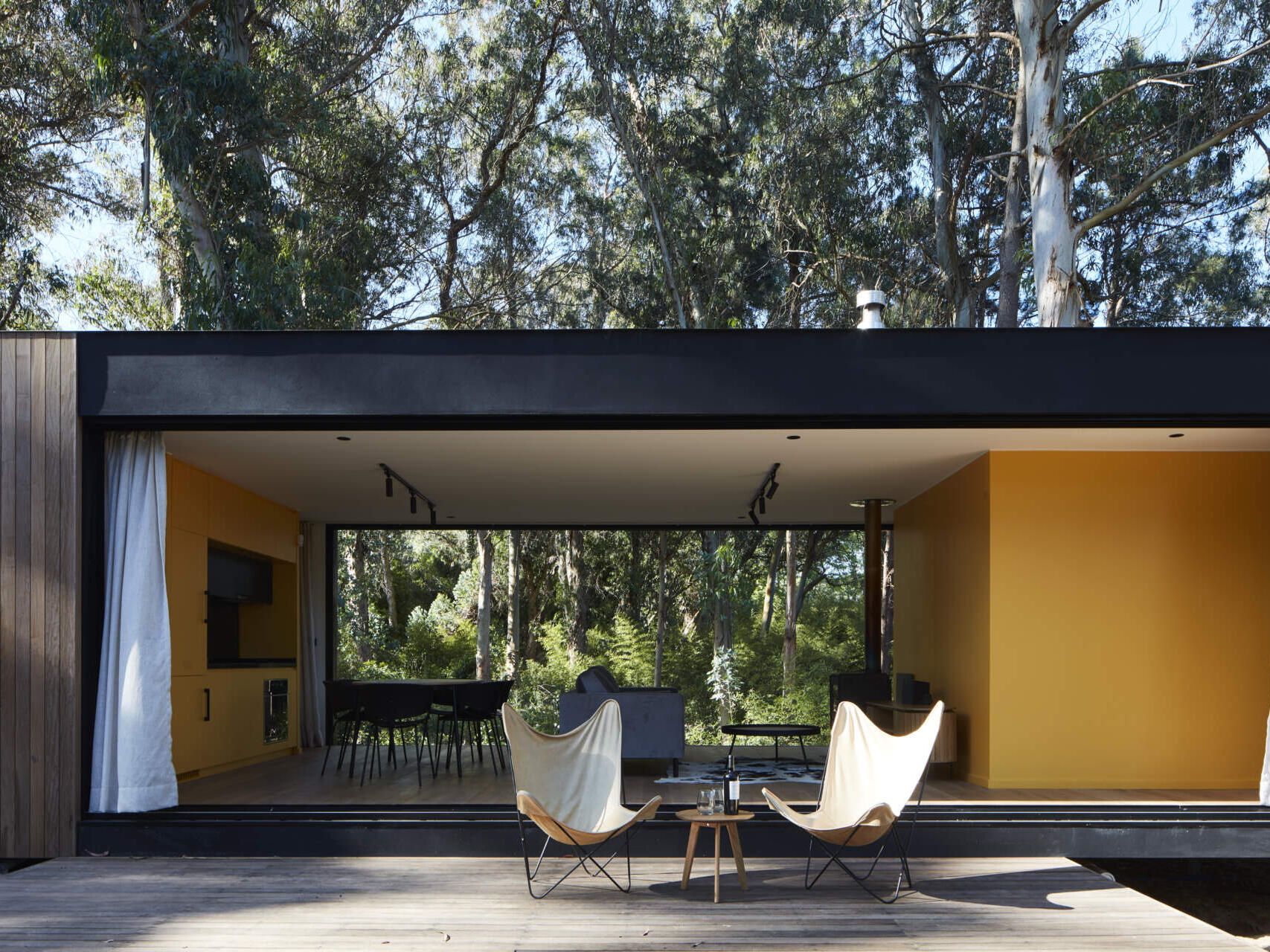
Designed by iHouse estudio, this home in Punta del Este, Uruguay, was conceived as a way to live fully immersed in the forest, where architecture dissolves into nature. Drawing inspiration from mid-century single-family houses, the project reinterprets classic ideas into a modern space where the inside and outside blend seamlessly.
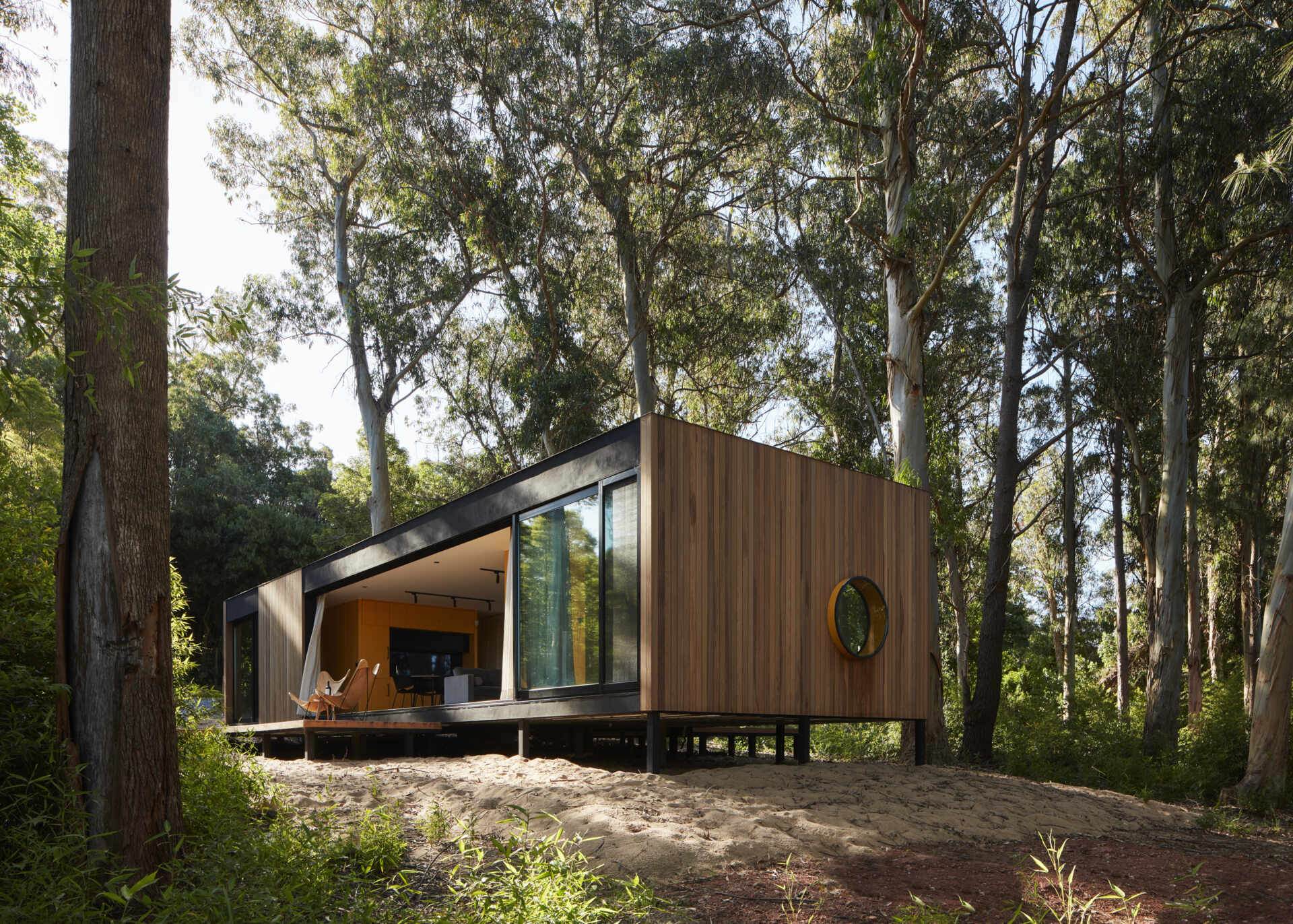
The house is built on a site with steep changes in elevation, set between two areas at different heights. It aligns with the upper level, where two horizontal planes extend the land to form a habitable platform. Two walls secure the structure, providing privacy for the bedrooms while framing views of the forest. From the outside, the home blends into the dense vegetation, appearing almost hidden within the landscape.
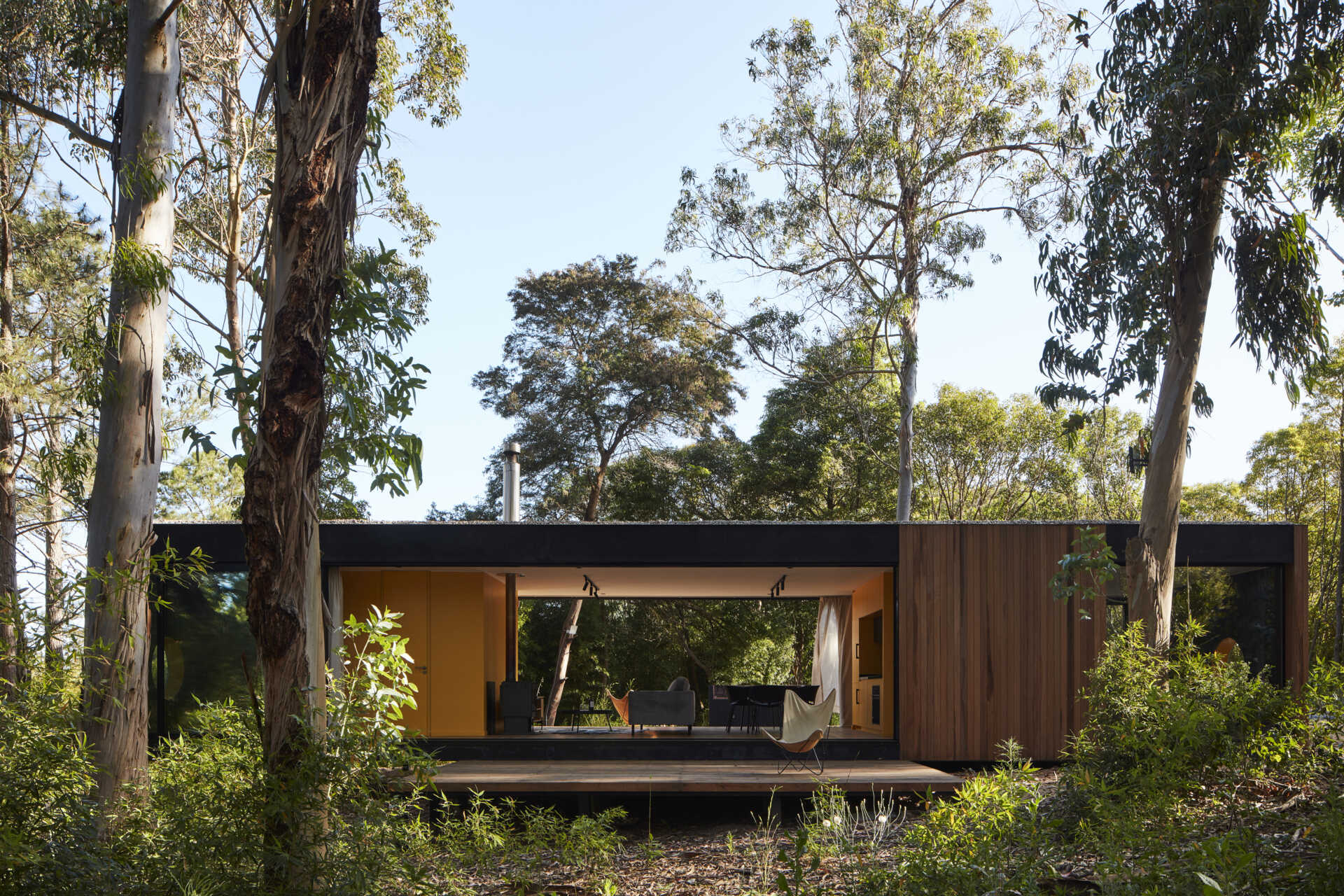
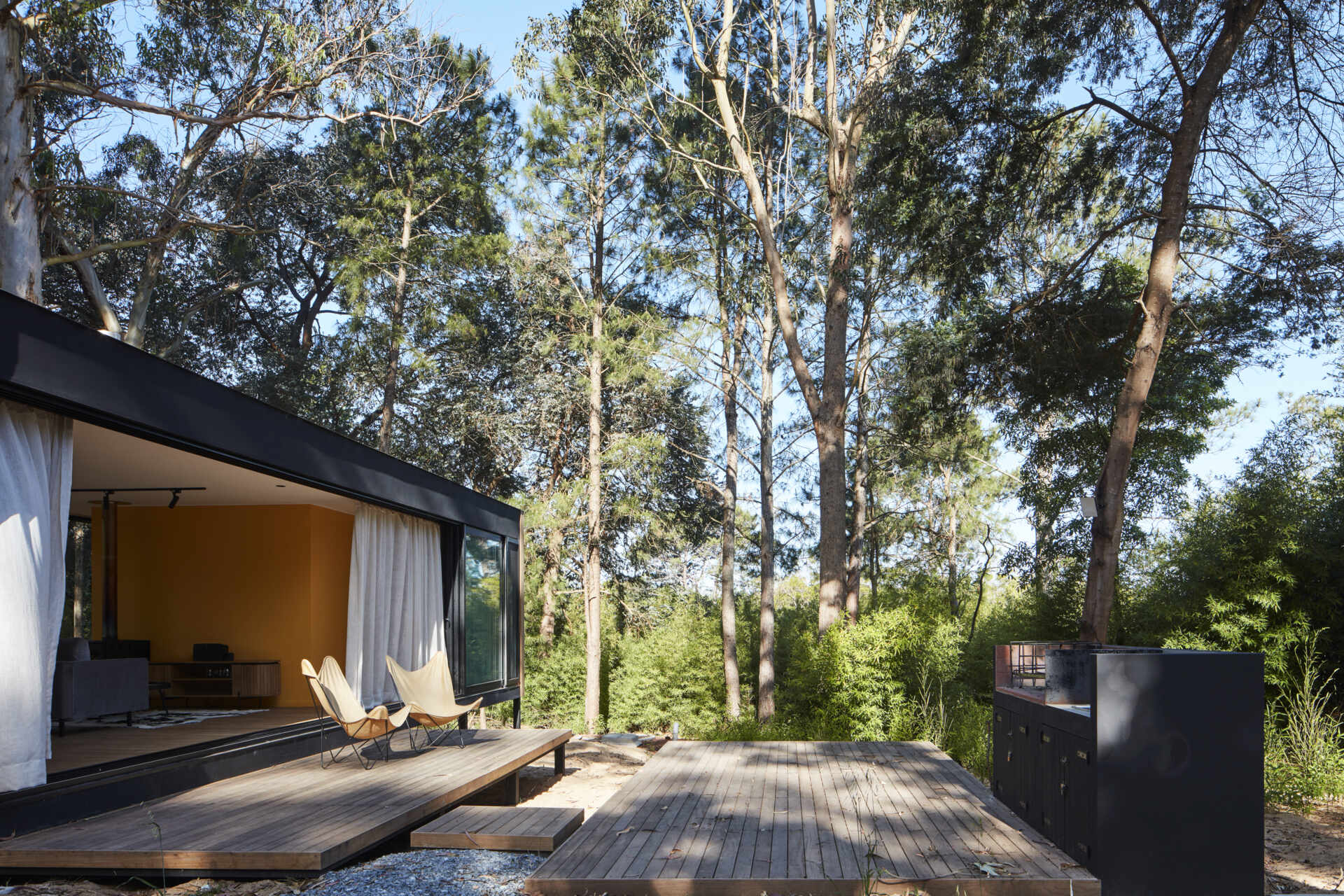
At night, the house glows warmly against the dark forest backdrop, its open-plan design fully visible through wide glass walls. The golden interior lighting creates a striking contrast with the surrounding trees, making the structure appear like a lantern tucked among the woods.
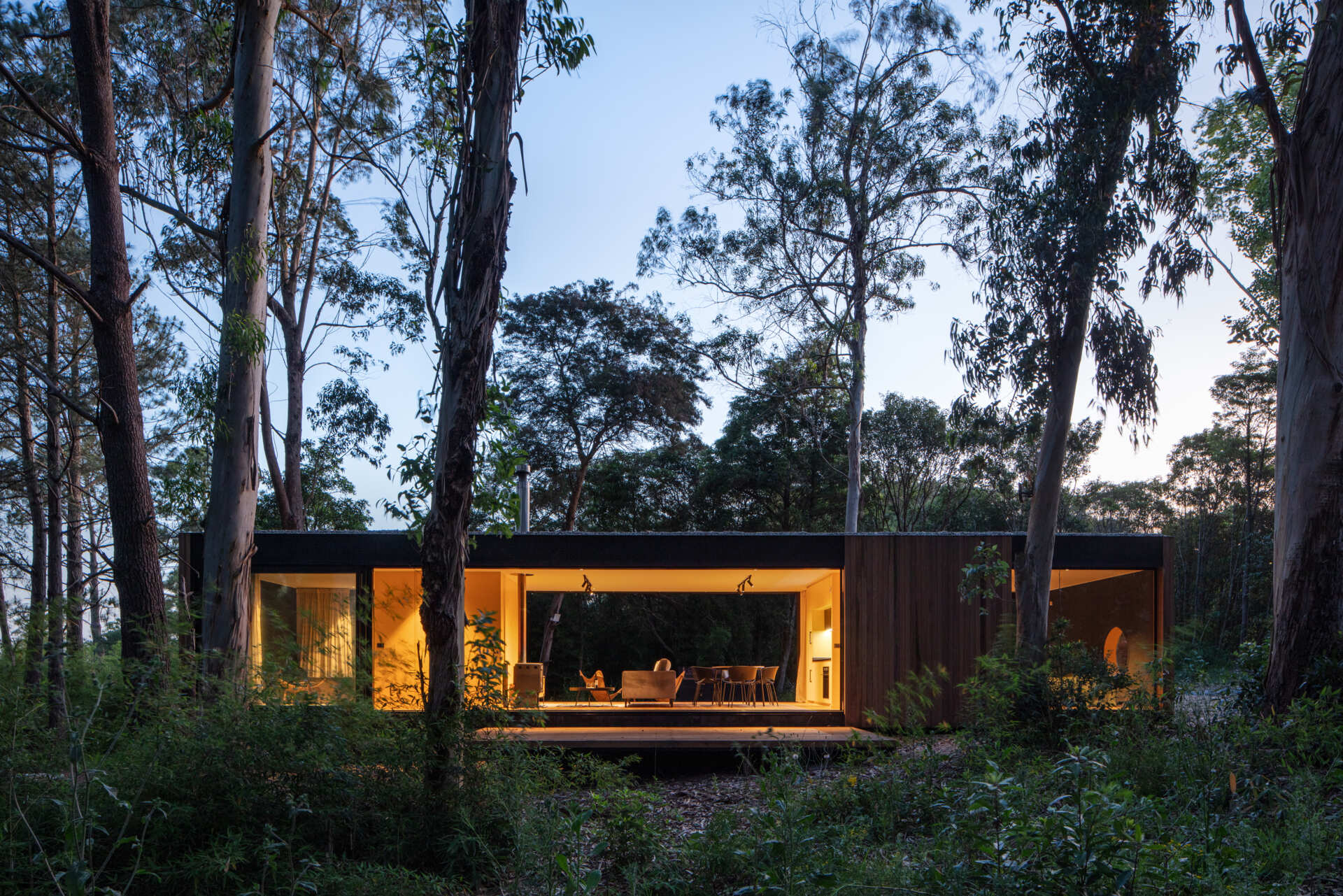
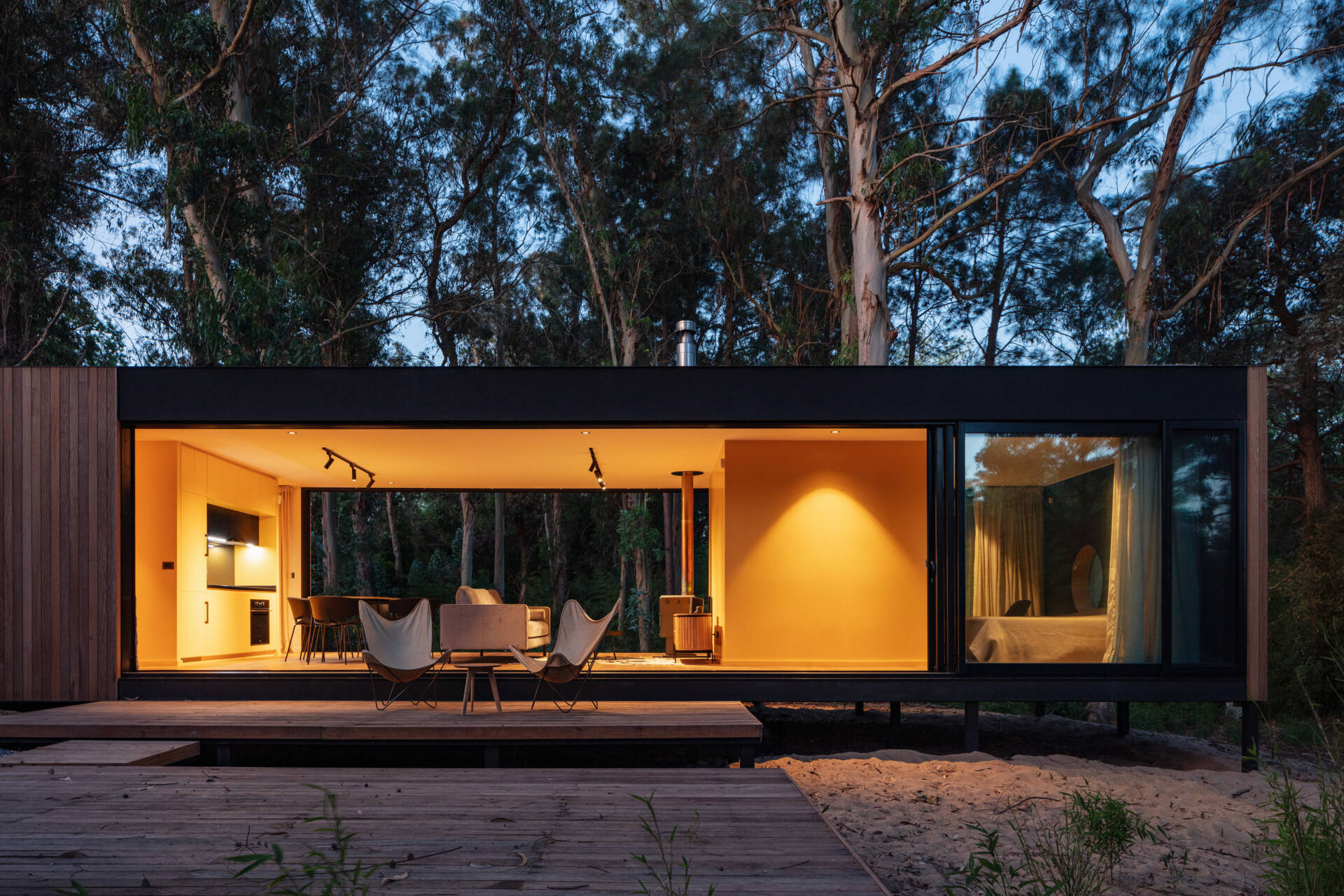
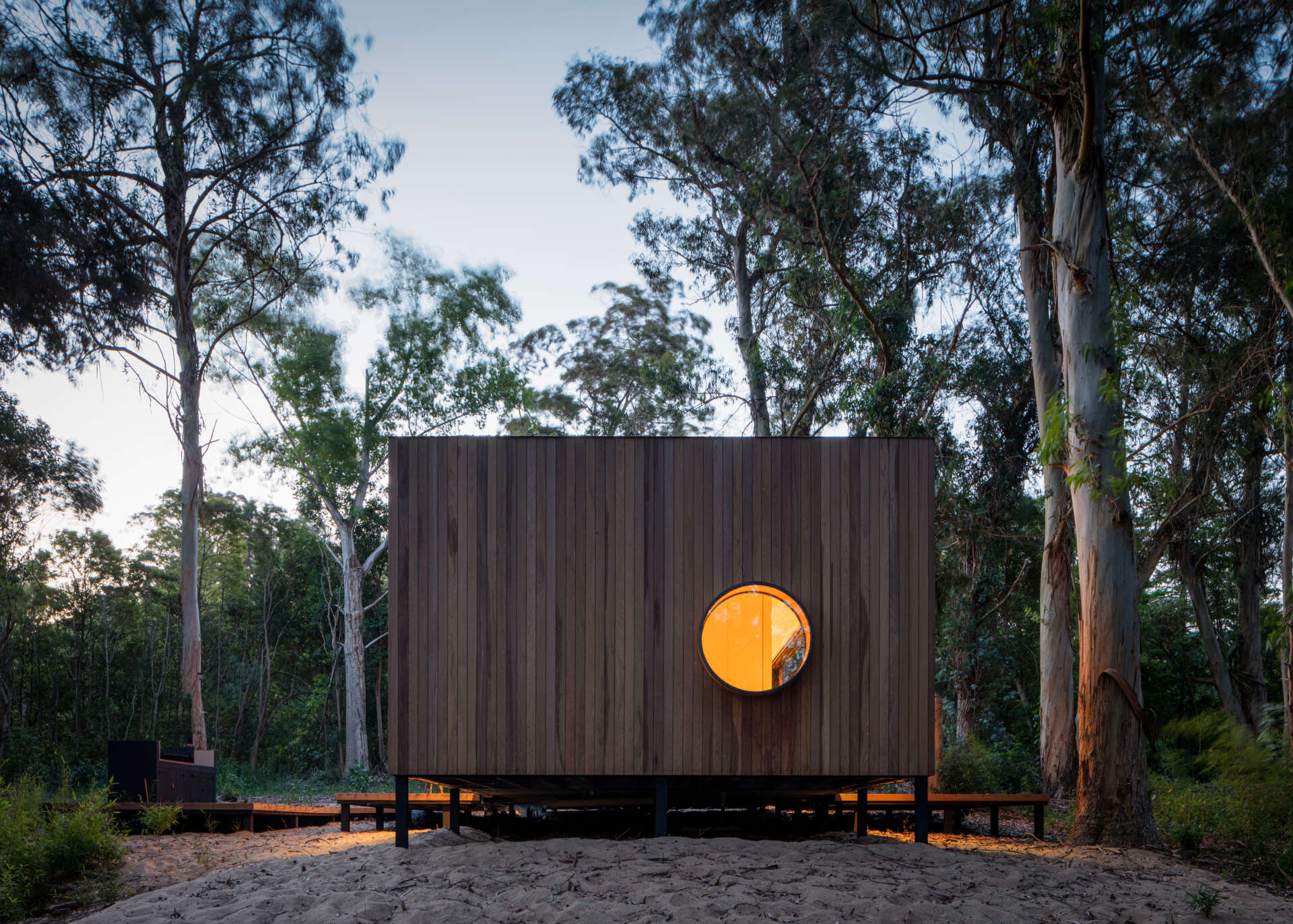
The design organizes spaces into two yellow blocks that contain the services, kitchen, bathrooms, and closets, freeing the rest of the house to remain open. This approach dilutes the line between indoors and outdoors, with parallel openings that create a fully flexible layout.
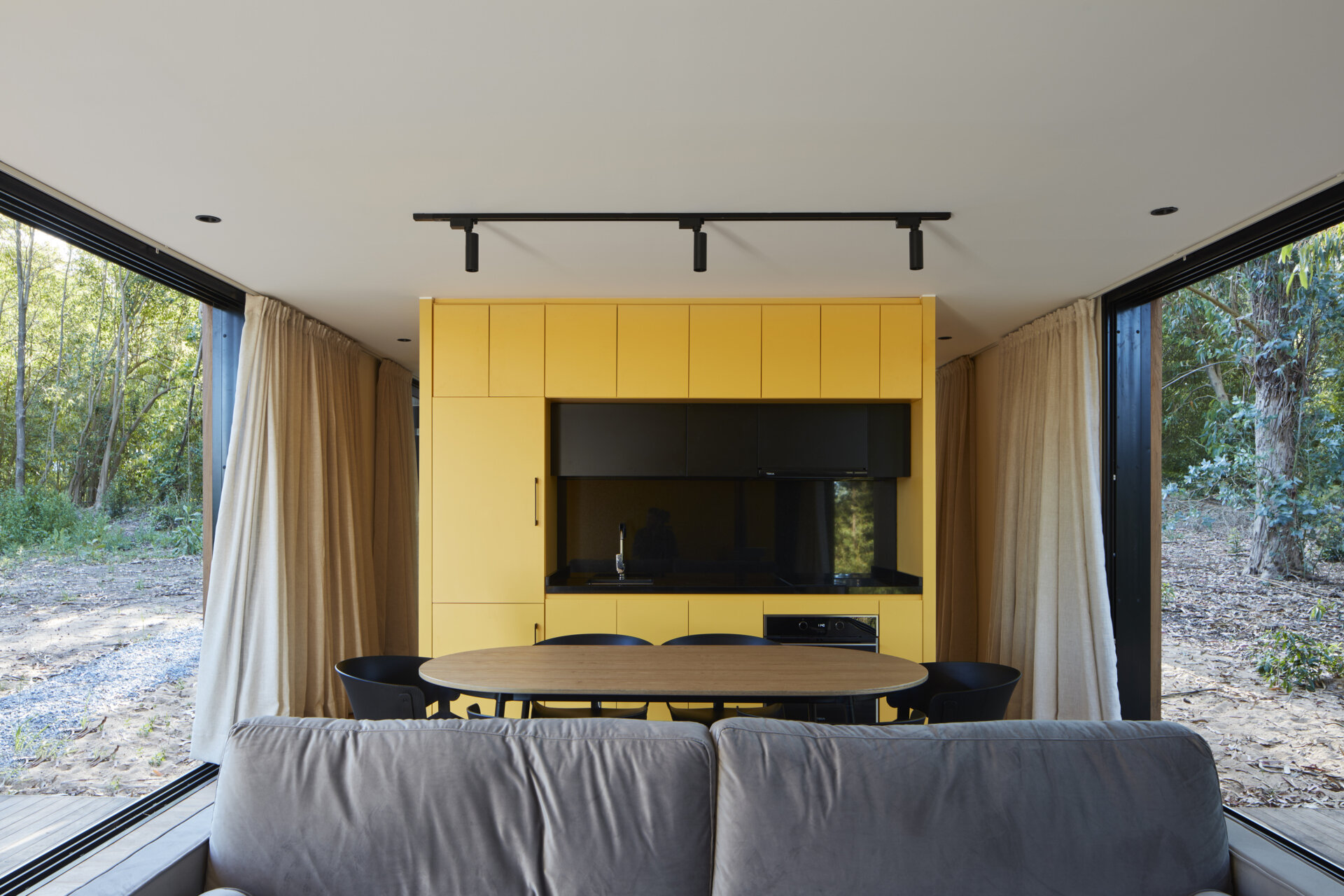
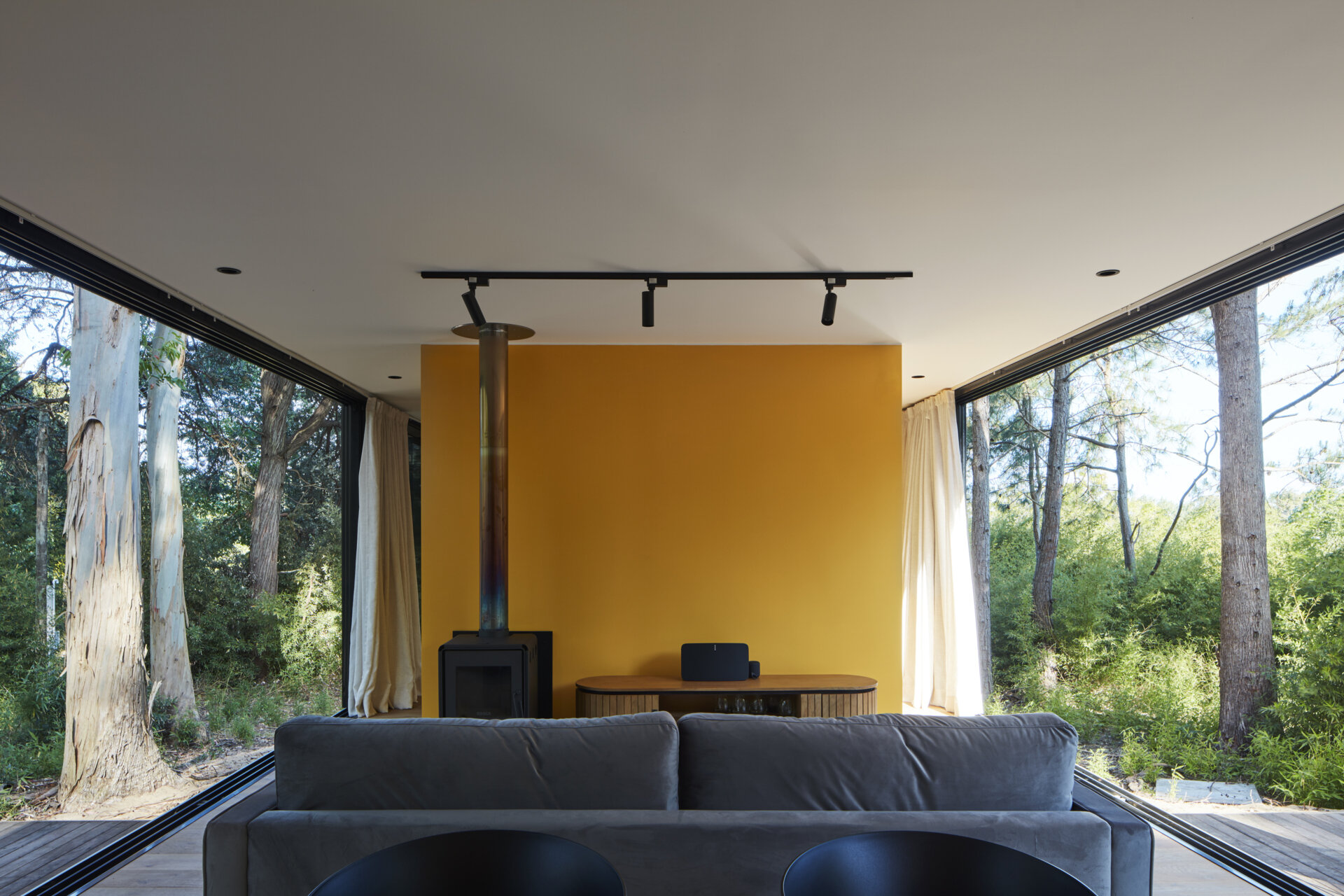
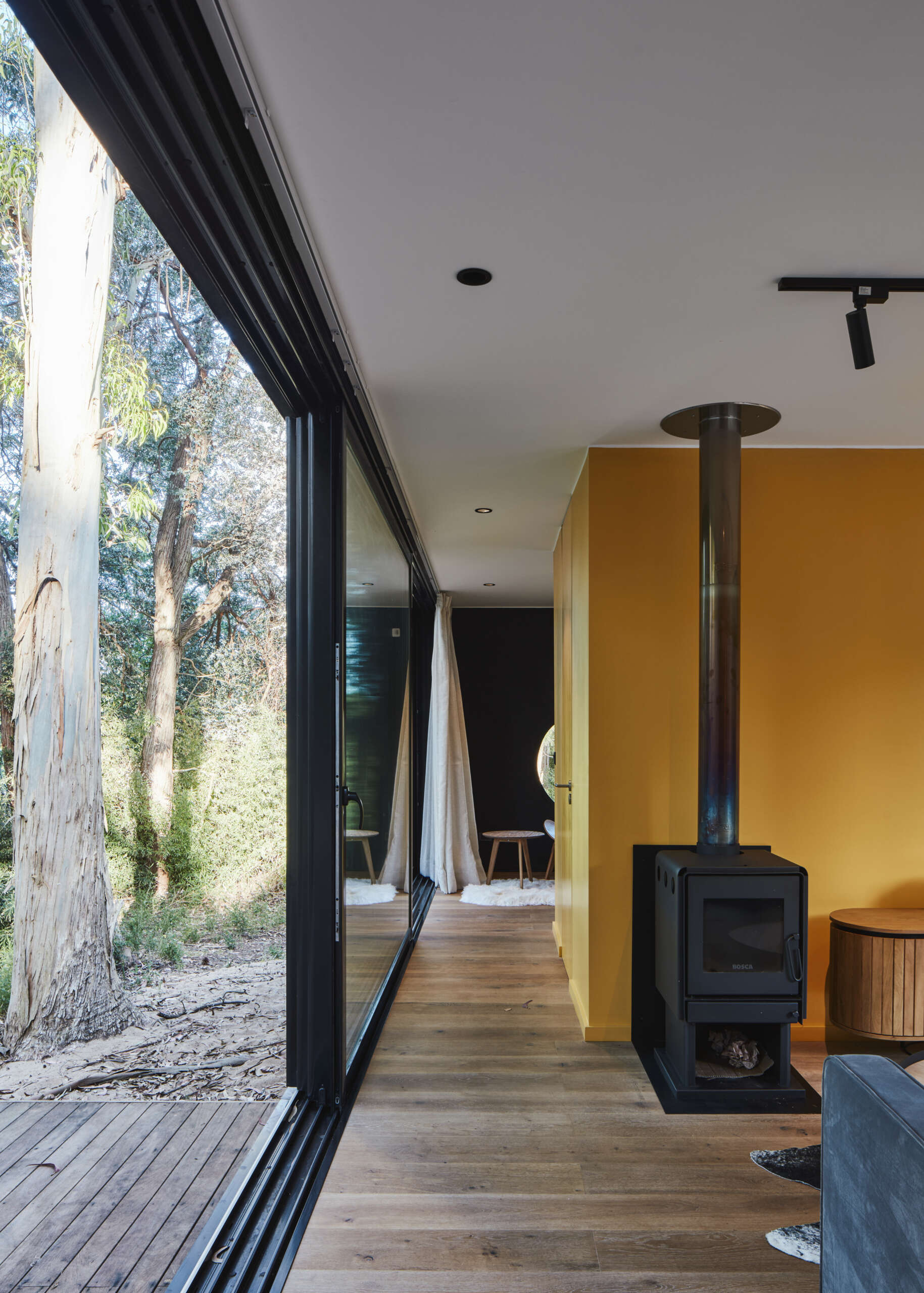
The bedrooms are tucked behind protective walls that ensure privacy, and at the same time, the design maintains constant visual access to the surrounding forest, so the natural landscape is always present.
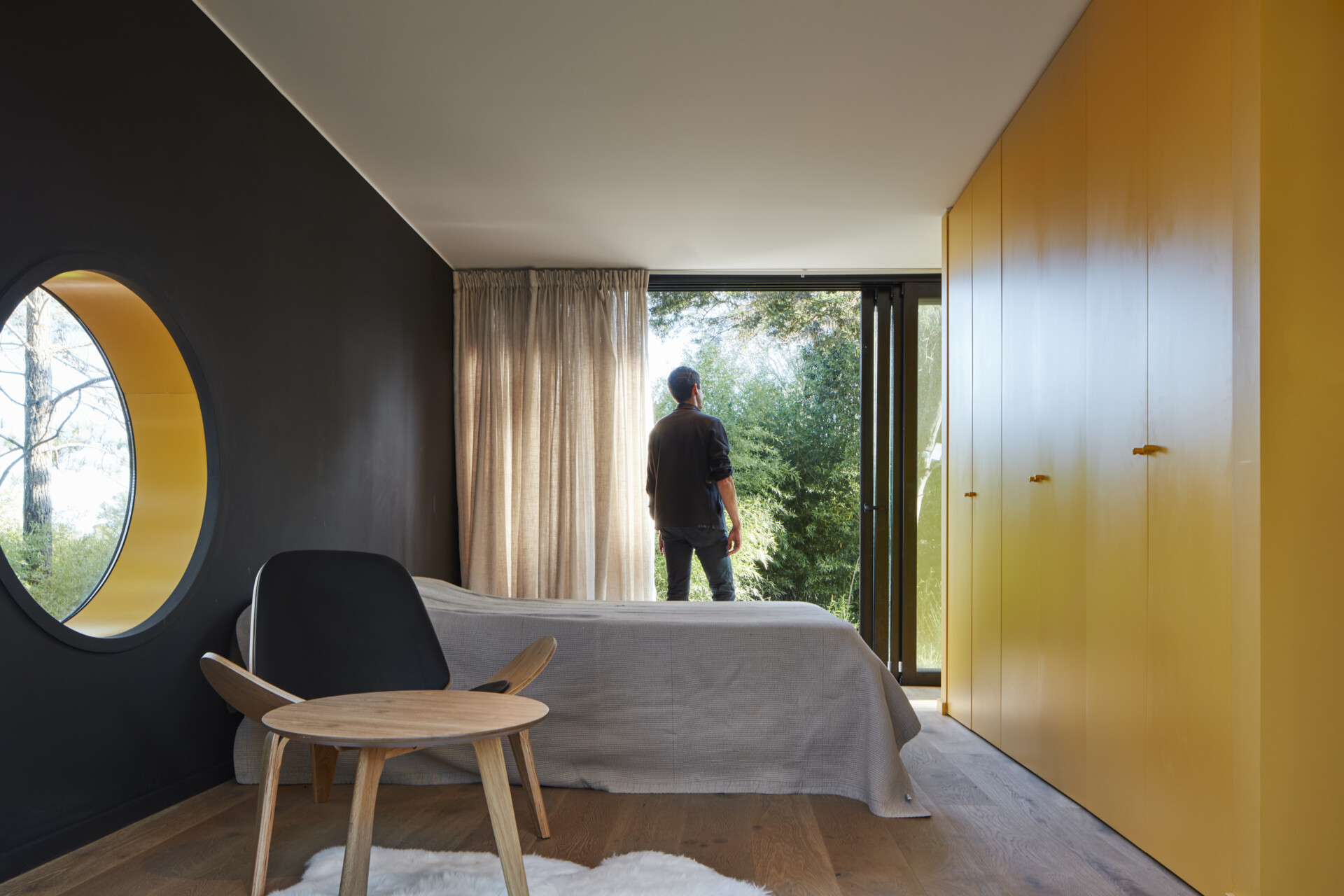
The bathroom combines simplicity with bold detail, featuring a striking wall of glossy deep teal tiles that draw the eye upward. A skylight washes the space in natural light, enhancing the contrast between the dark vertical tiles and the crisp white fixtures and shower tiles.
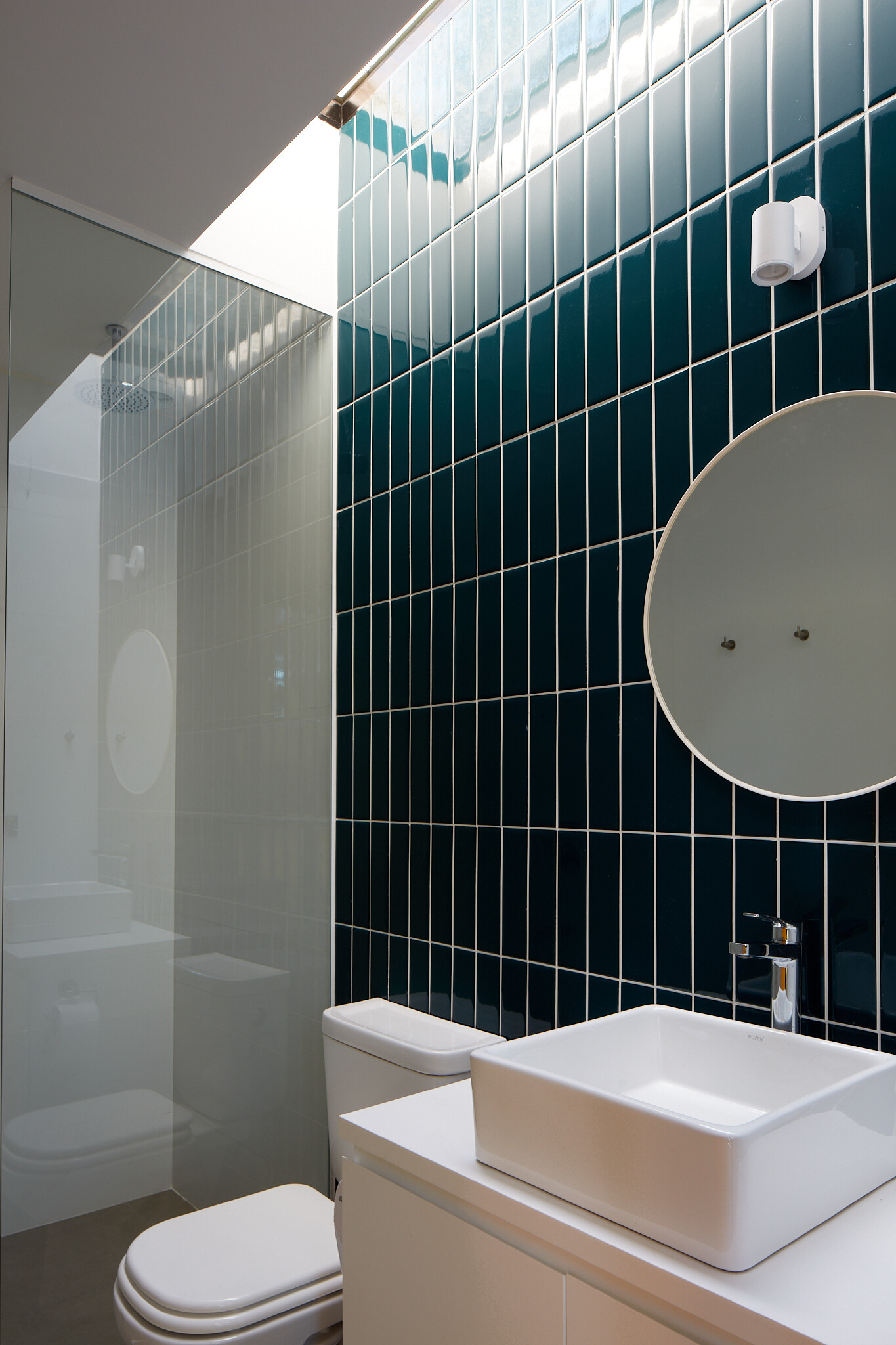
Here’s a look at the architectural drawings for the home.
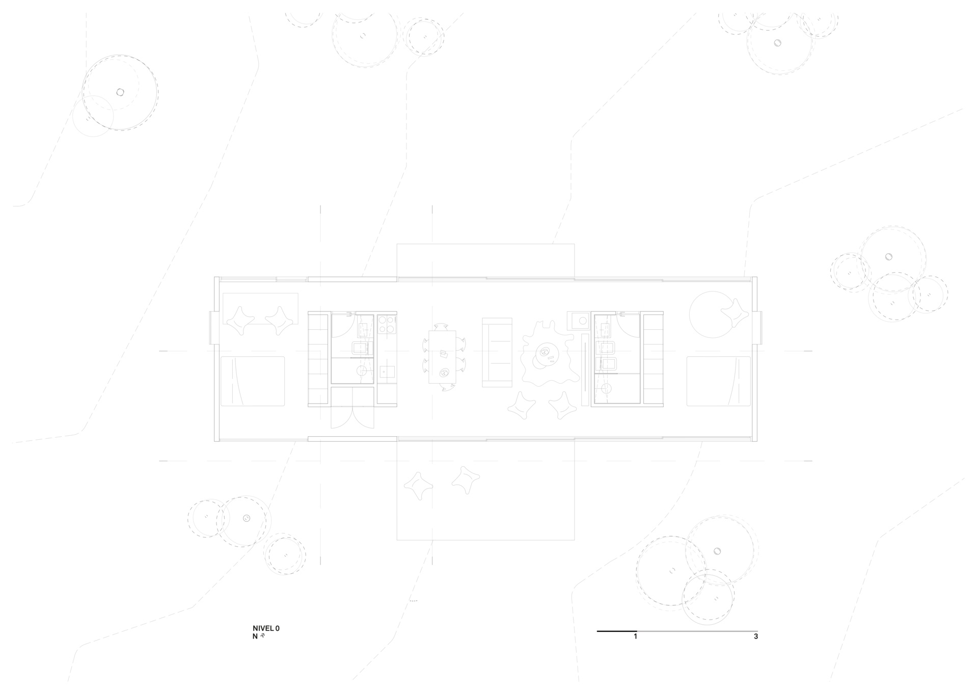
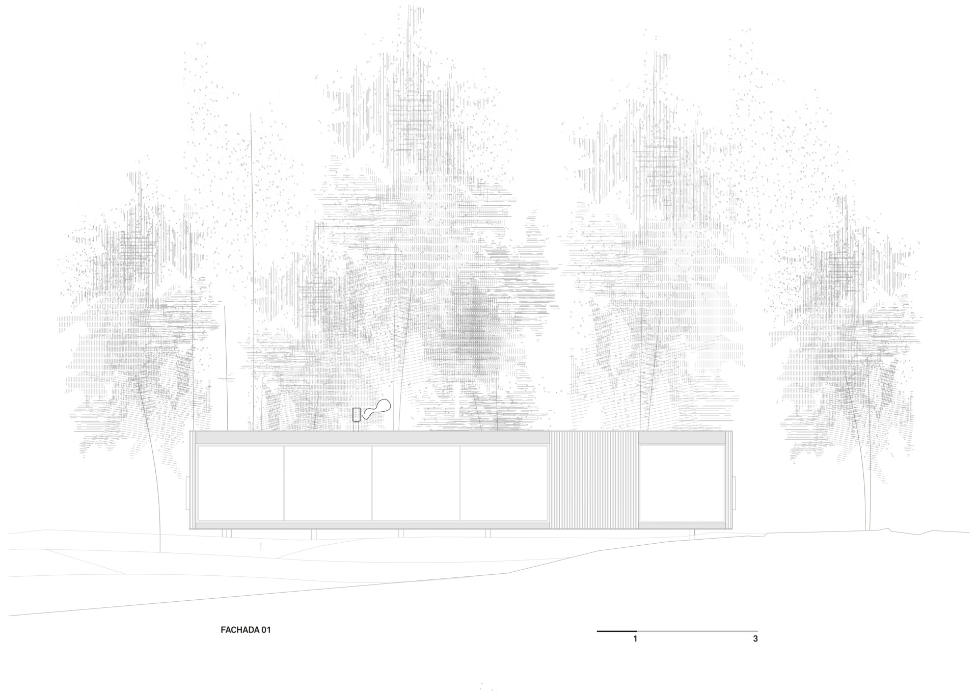
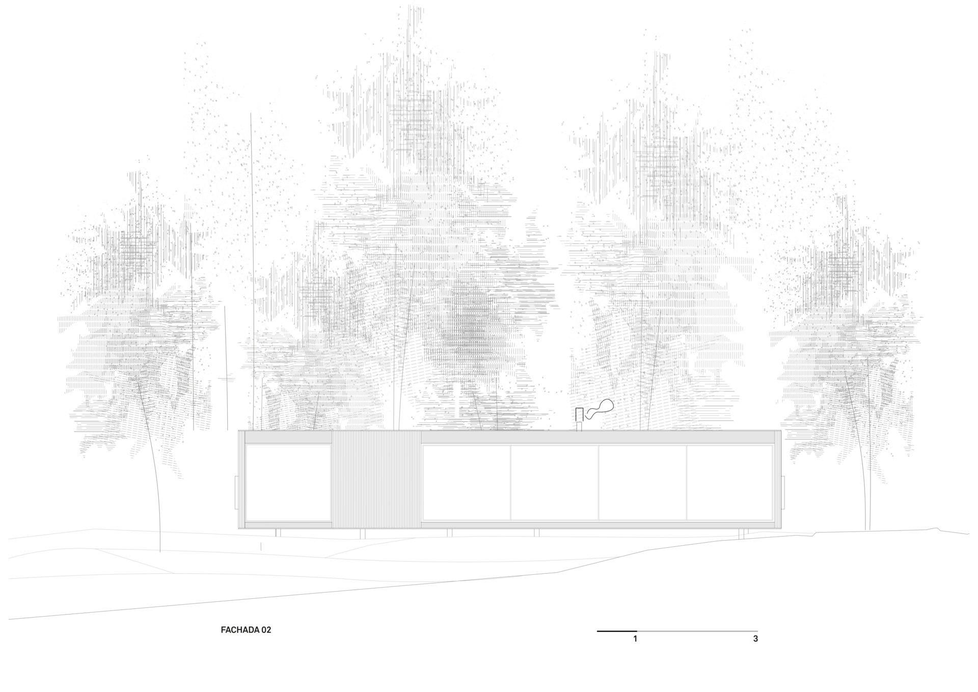
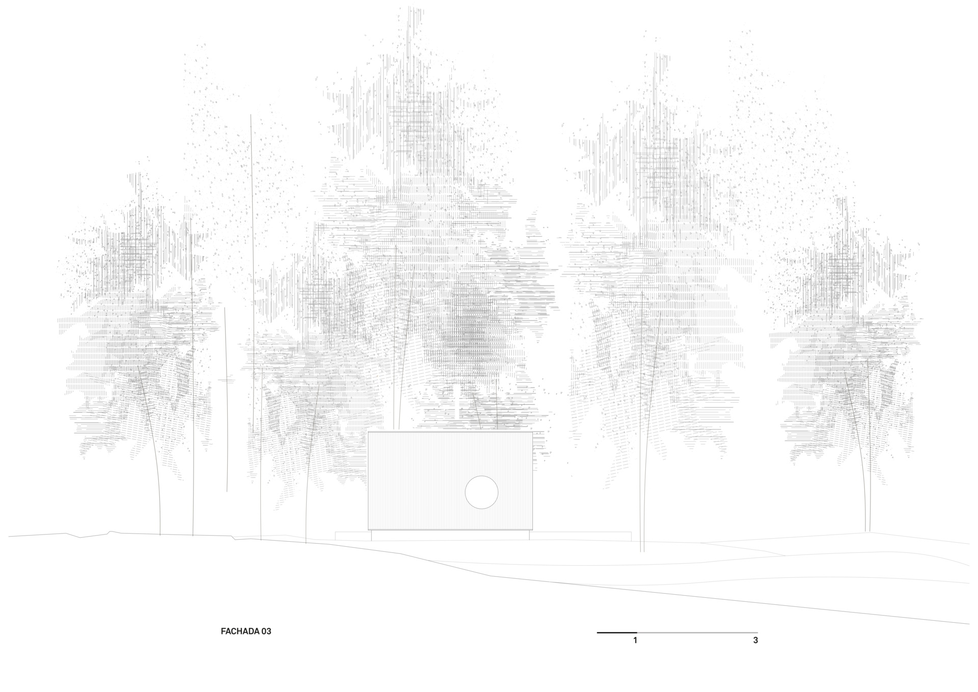
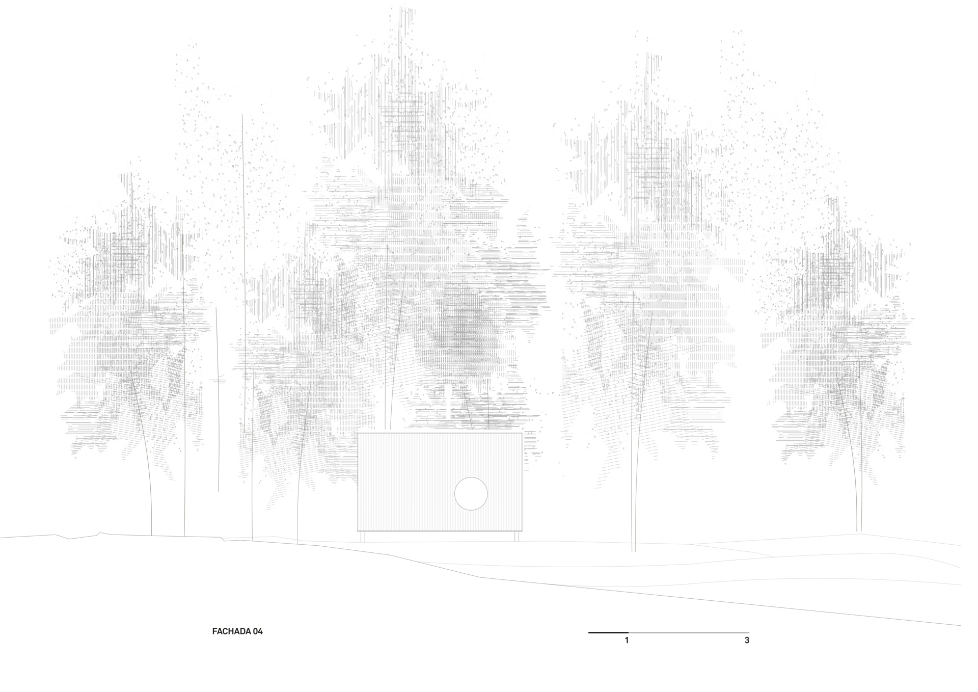
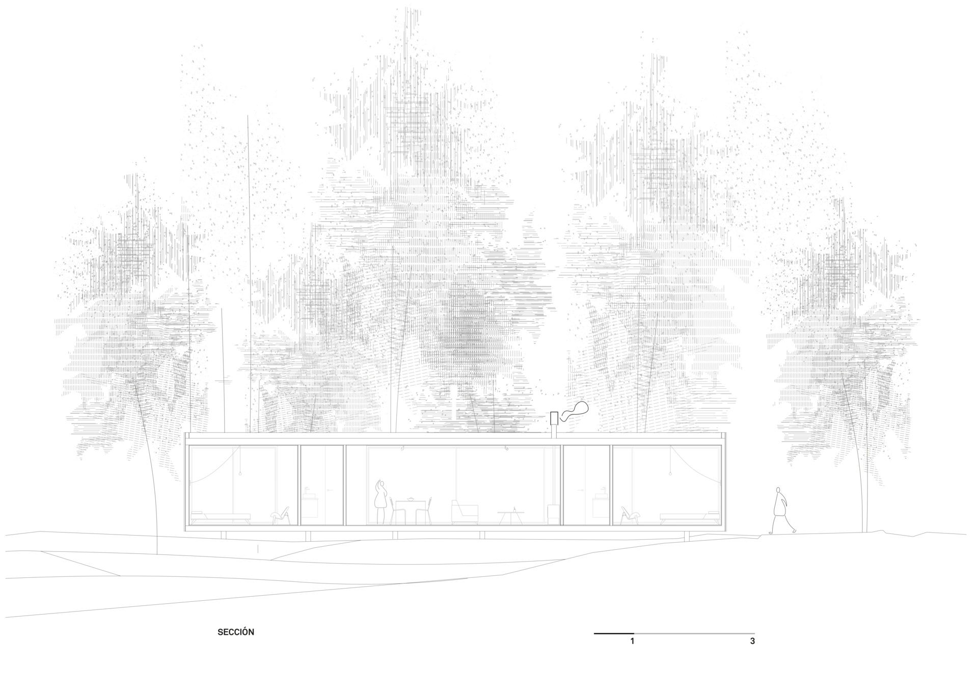
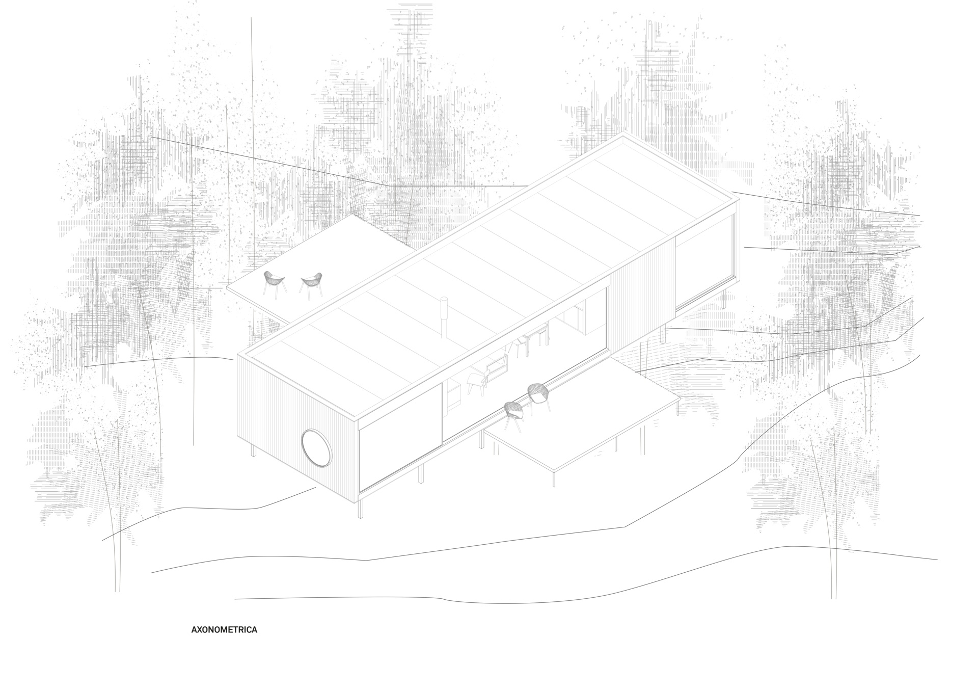
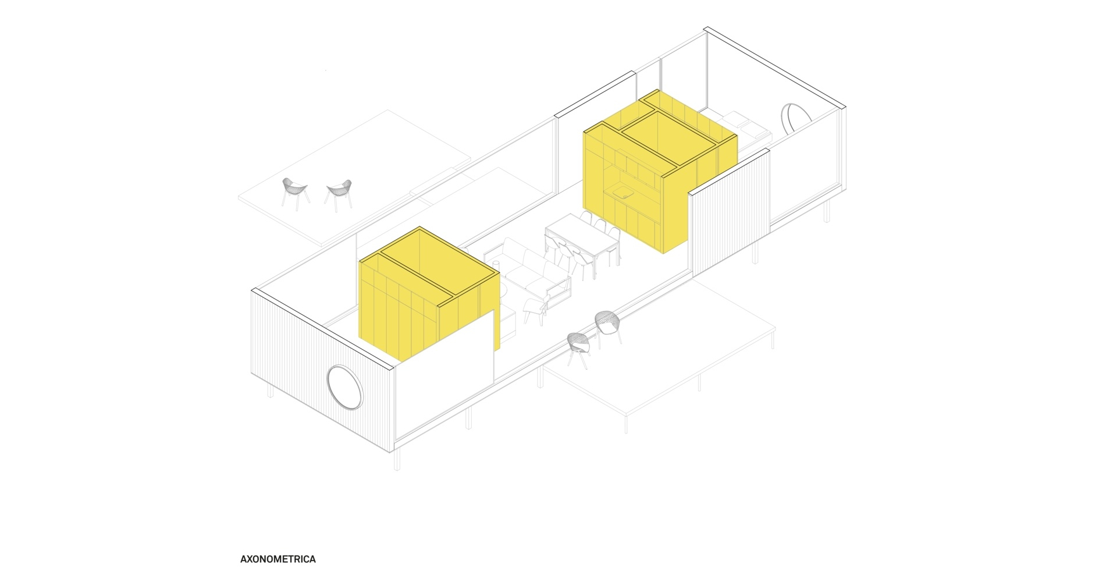
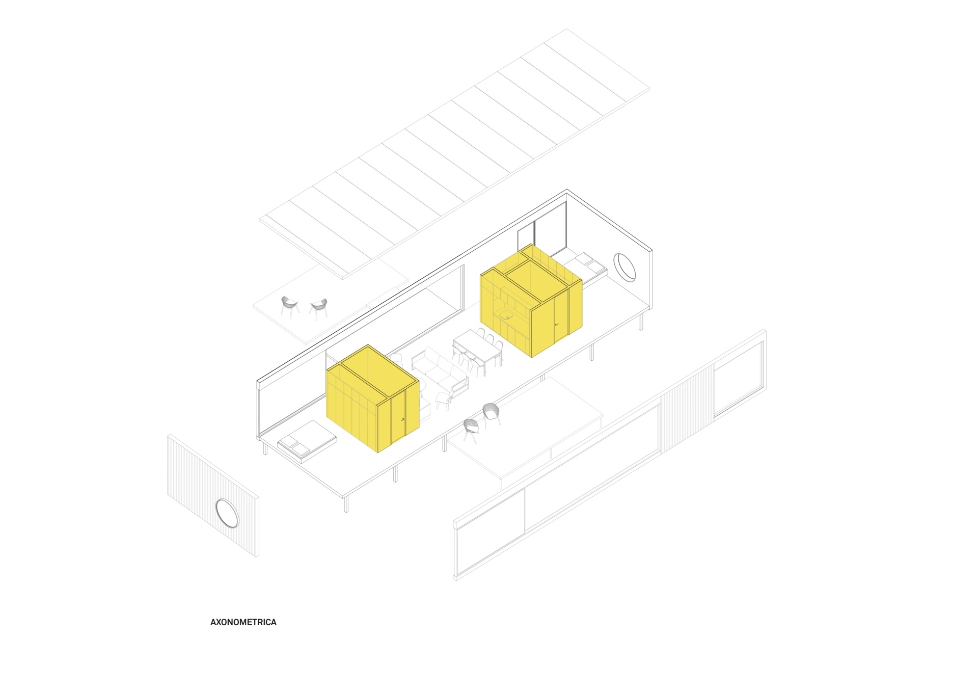
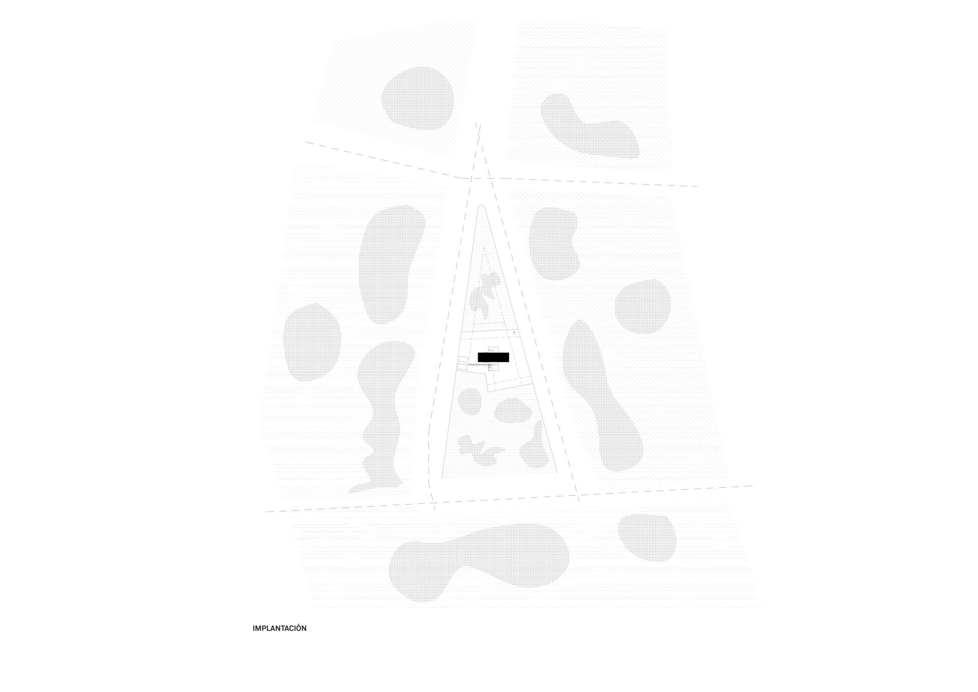
With its seamless circulation, open boundaries, and thoughtful adaptation to terrain, the house by iHouse estudio offers a pure experience of living in the forest. Every space is designed to move fluidly into the next, always keeping the surrounding trees in view.