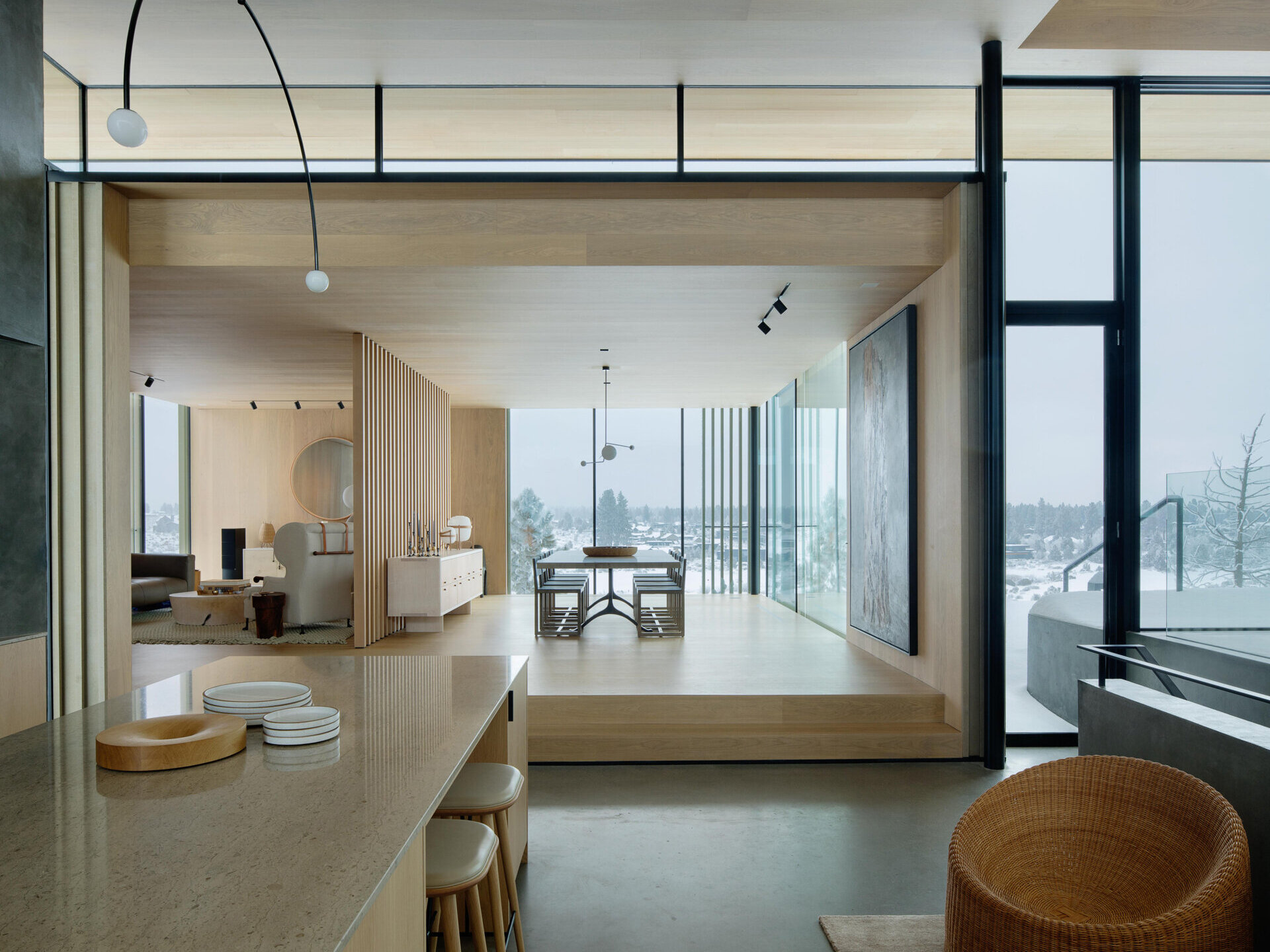
Perched high on a bluff in Bend, Oregon, this striking home by Hacker captures the drama of Central Oregon’s high desert landscape. It’s a place where sculptural architecture, rich materials, and seamless indoor-outdoor flow meet a lifestyle centered on art, family, and creative living.
The home is designed as a series of cascading platforms that step down a pumice-covered hillside. Inspired by nearby volcanic rock formations, faceted mass walls anchor the structure, guiding movement and framing both intimate and expansive views. Three distinct wood-clad volumes house different functions, creating a rhythm of enclosed and open spaces that shift with the landscape. The coarse wood slat exterior, reminiscent of weathered tree snags, wraps around the building with an even texture, blurring the line between walls and windows.
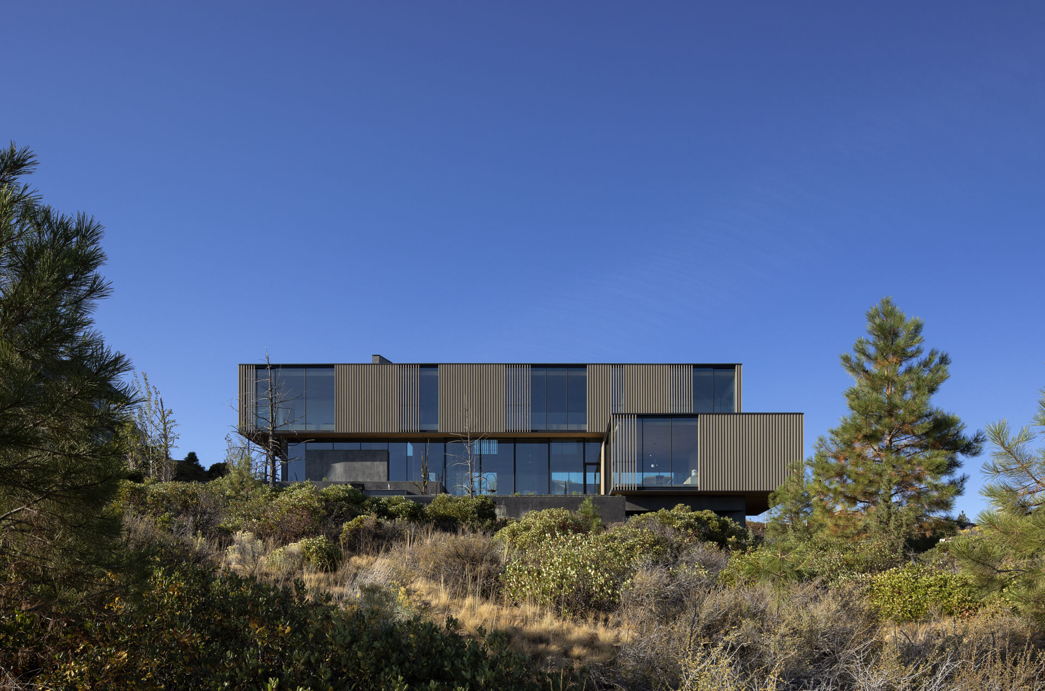
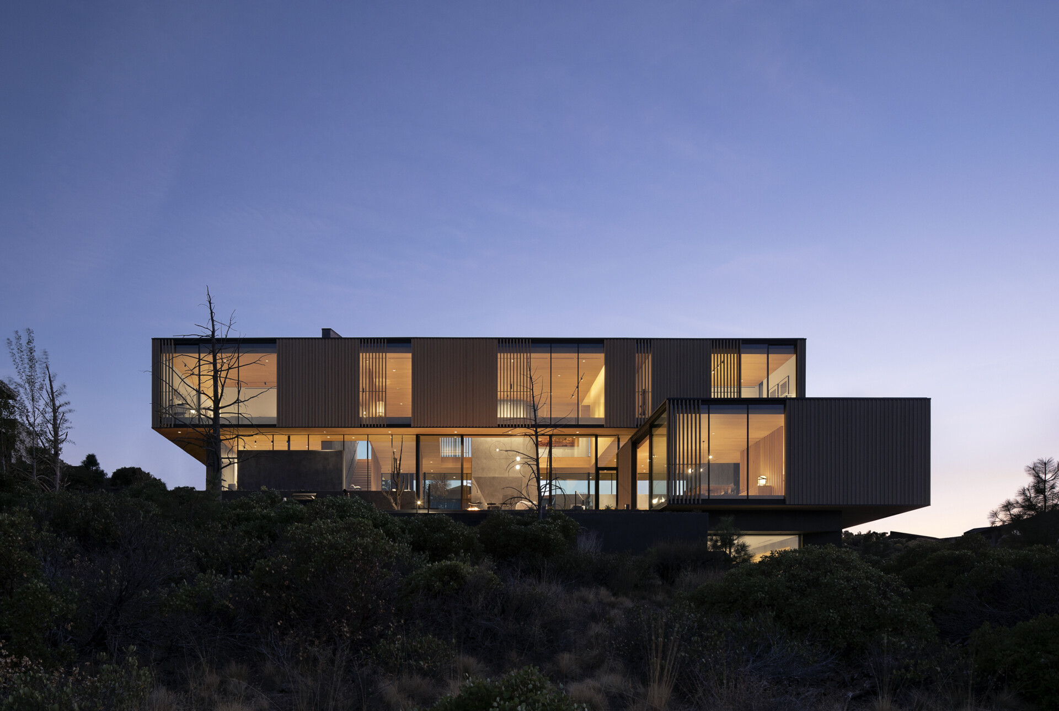
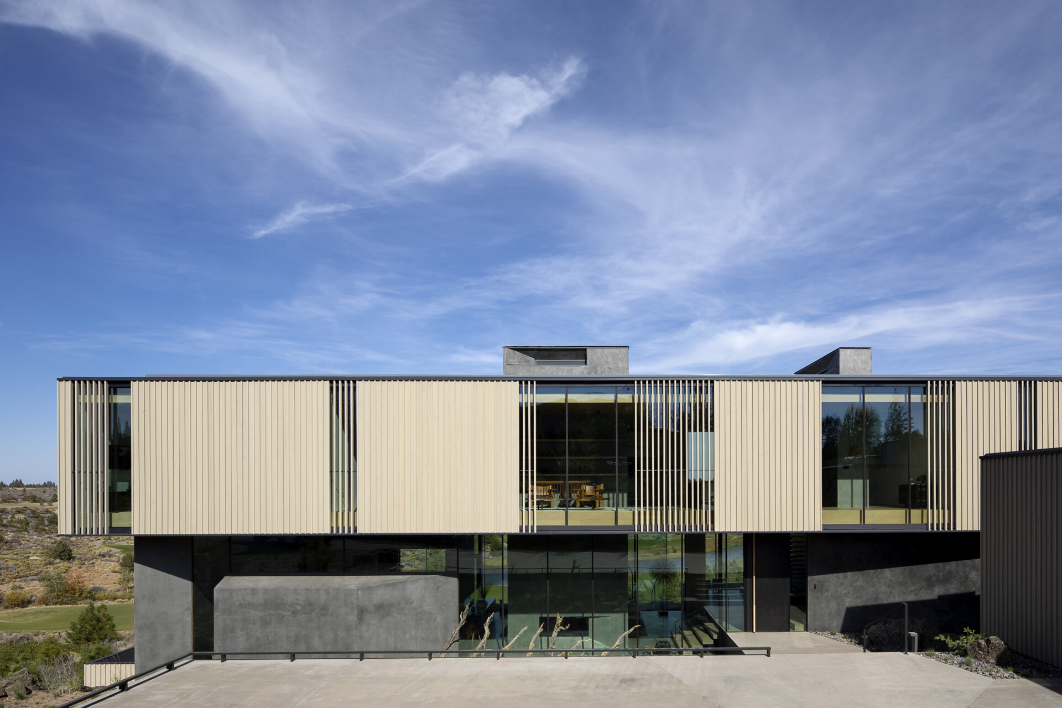
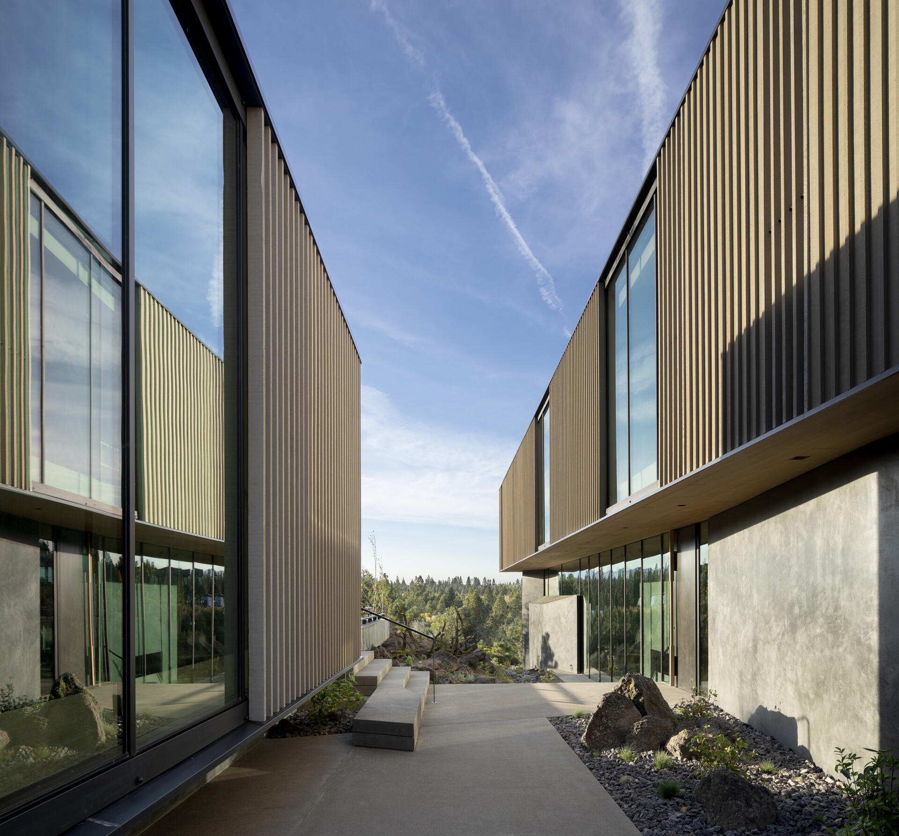
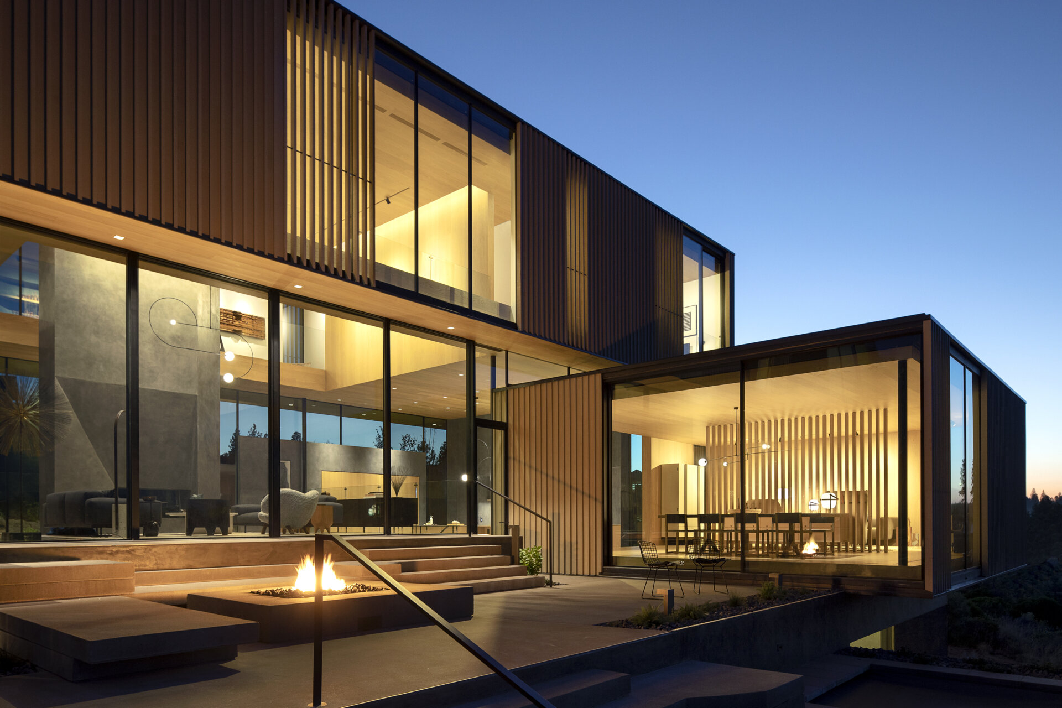
Approaching from the highest point of the site, the entry forms a semi-enclosed court alongside the garage and perched bedroom volume. A large patinated steel pivot door welcomes visitors beneath the overhang, opening into an intermediate level with framed eastern views and a tactile connection to the outdoors.
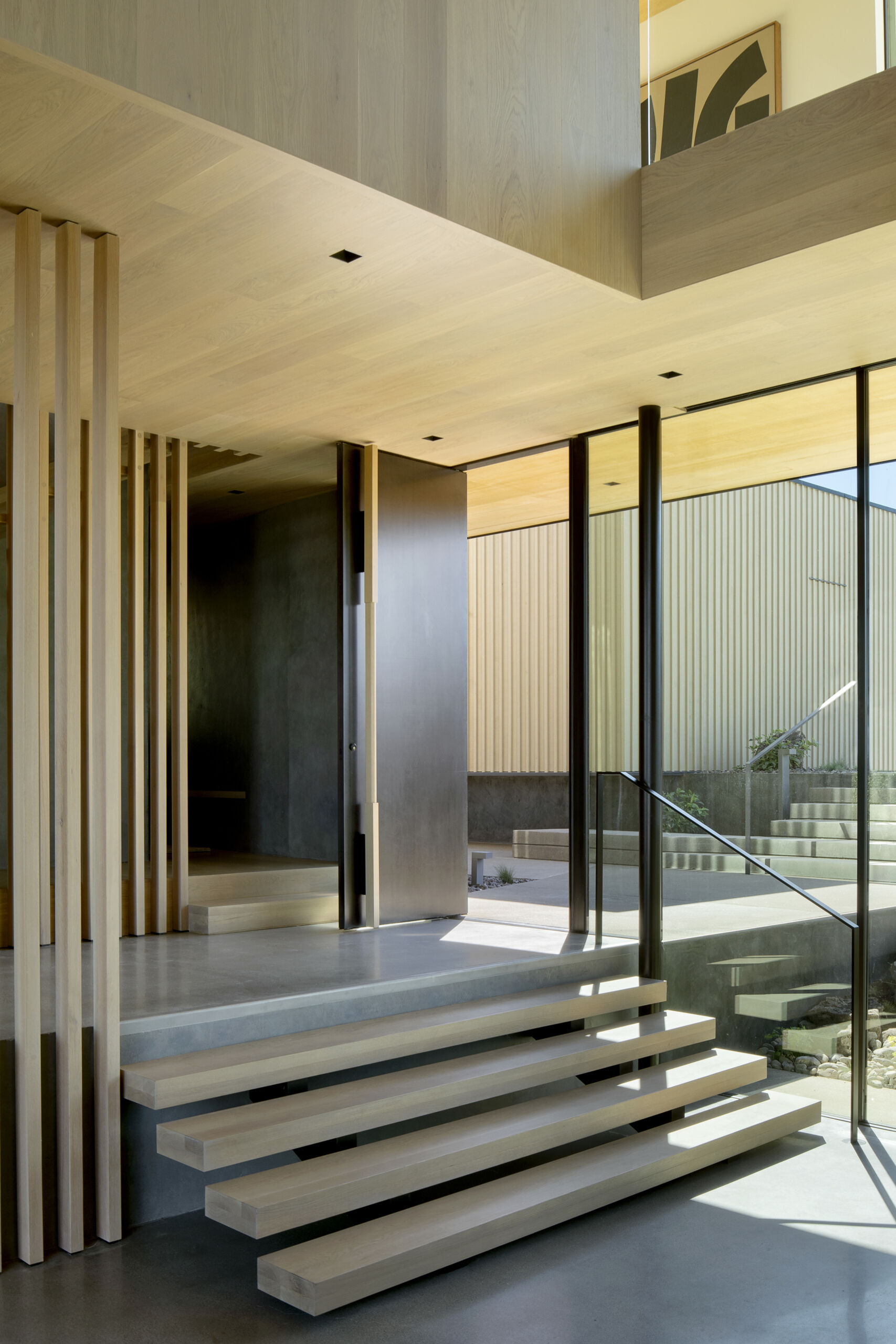
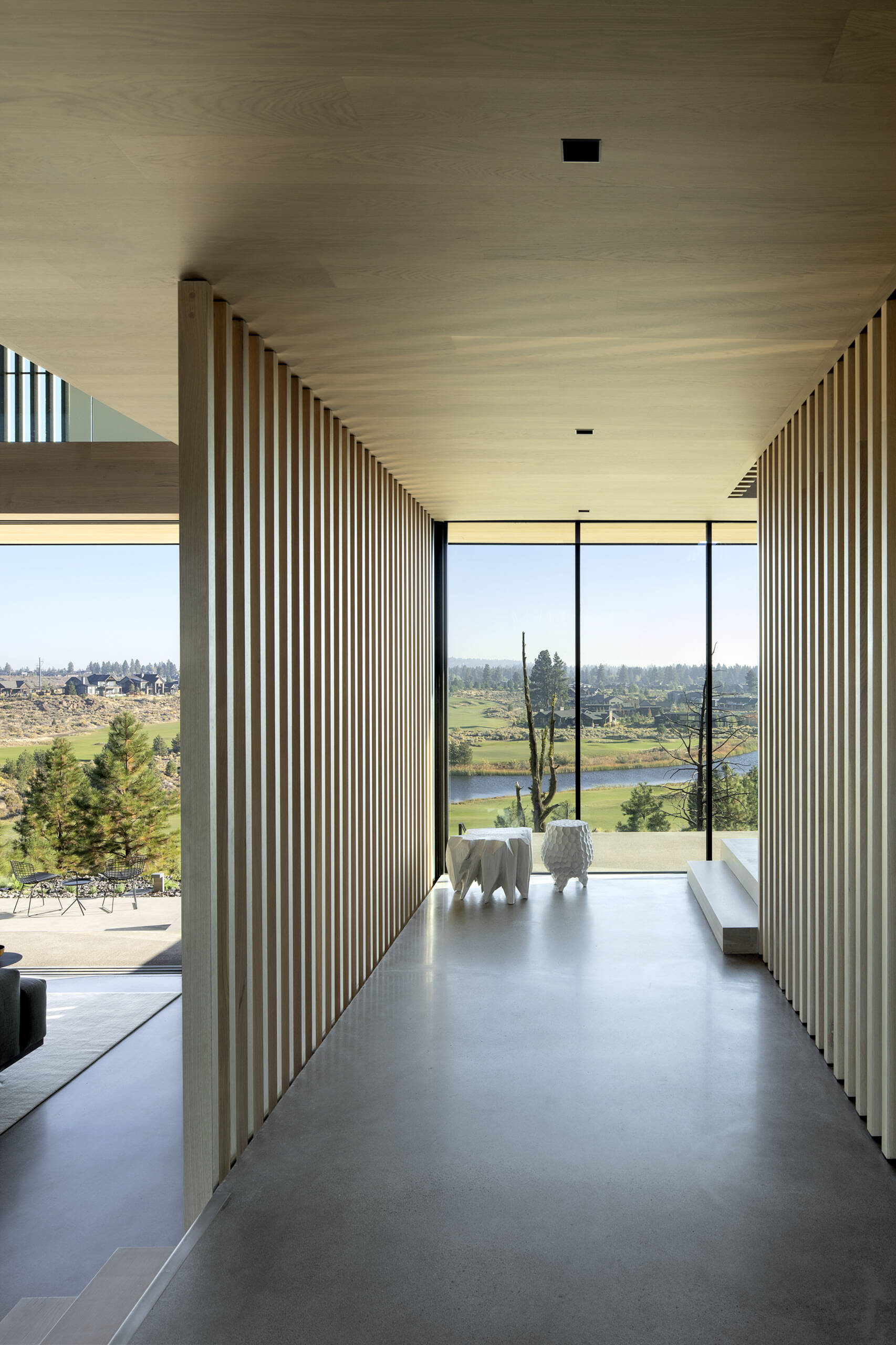
Simplicity defines the living room, where rich materials and thoughtful detailing create a refined yet comfortable atmosphere. Expansive glazing frames the high desert sky, while the placement of the space between wood volumes connects it directly to the surrounding environment.
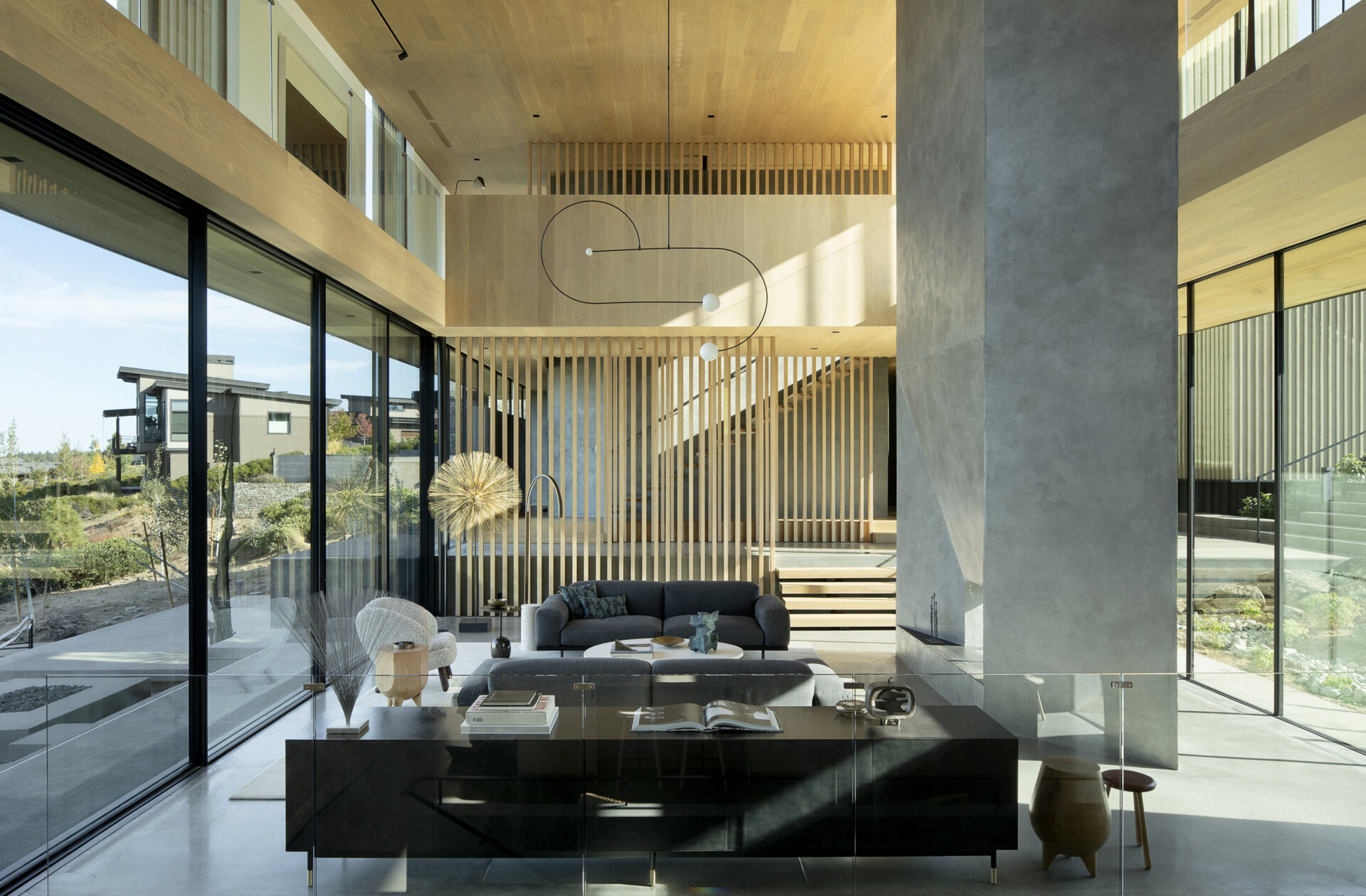
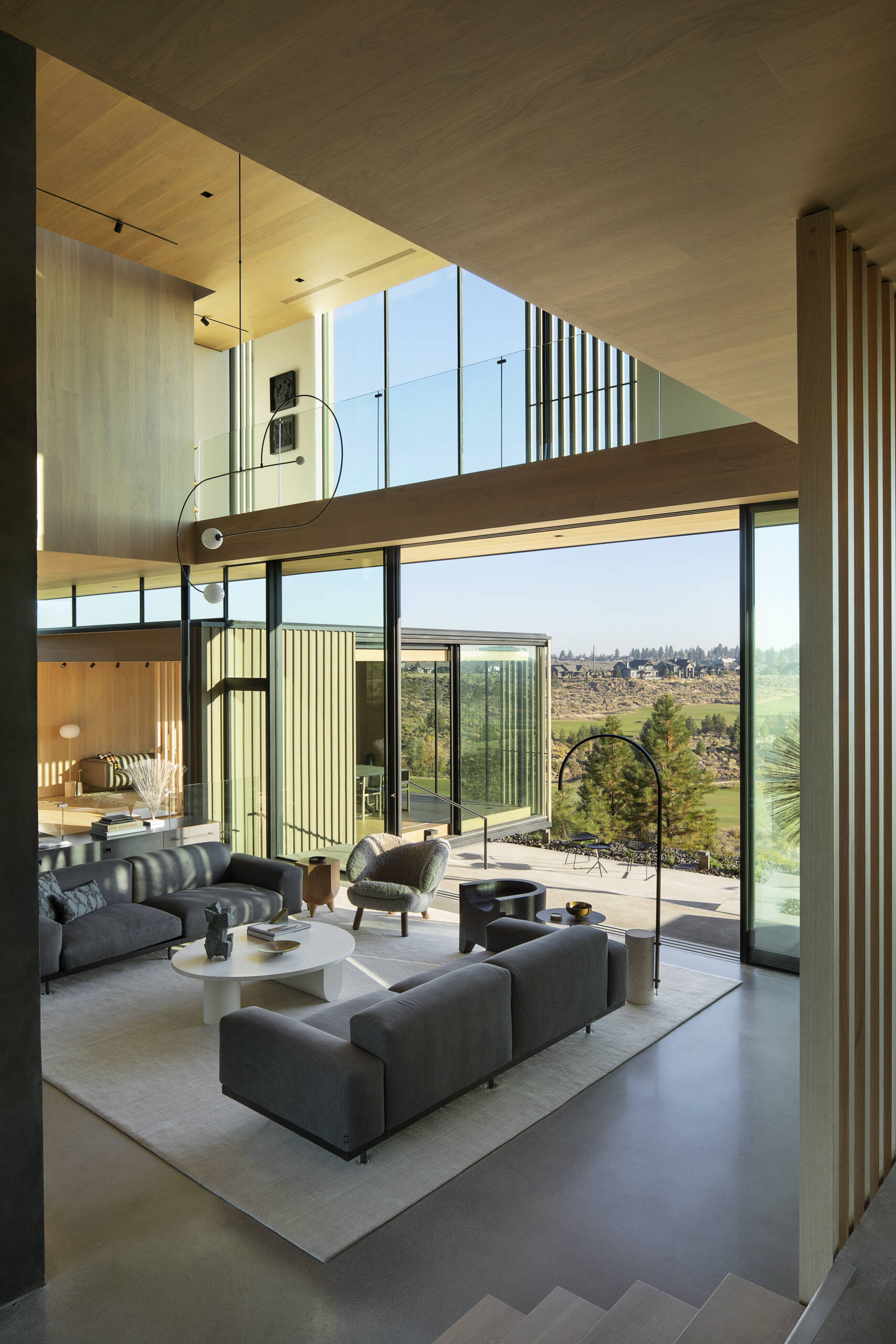
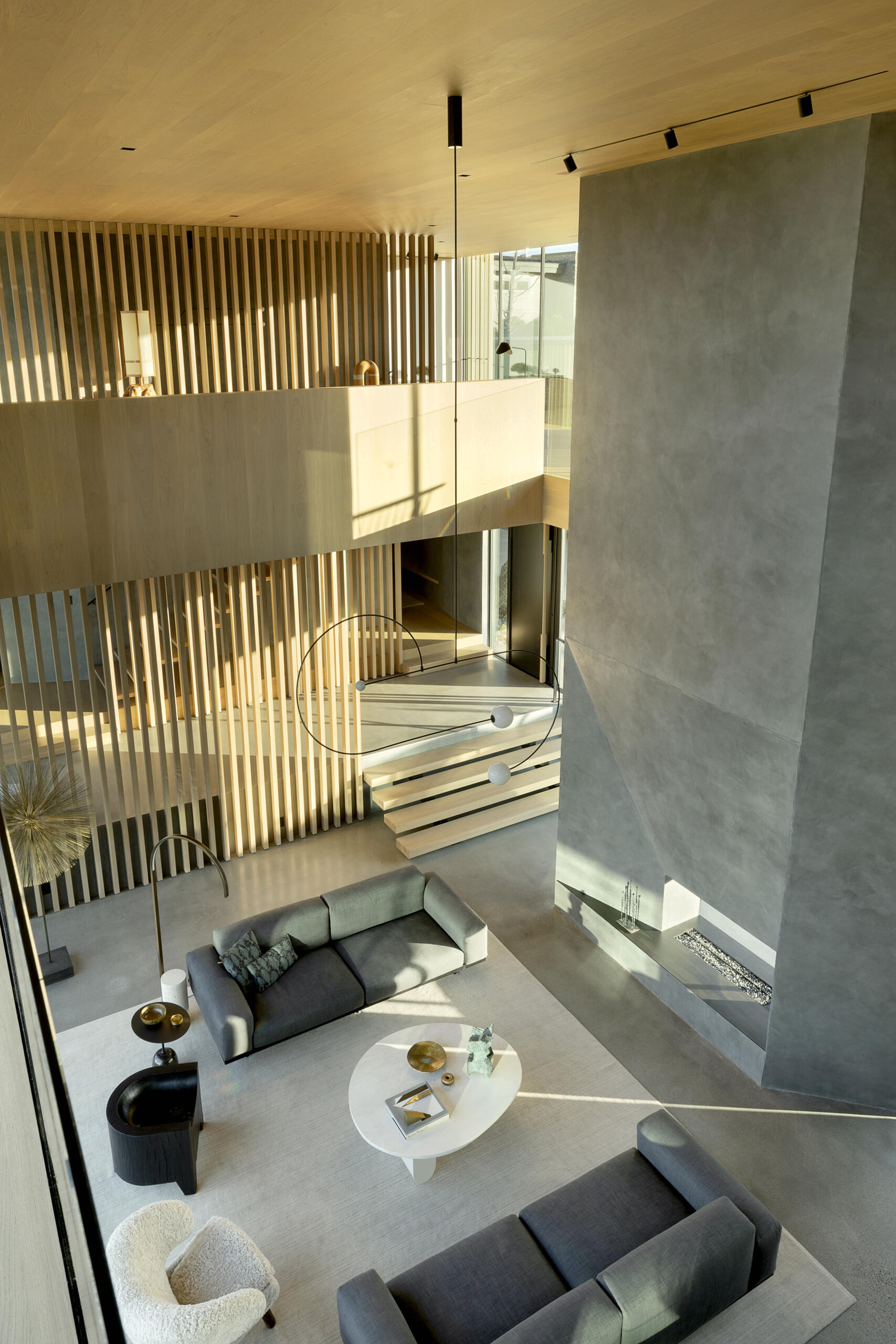
Located on its own platform, the kitchen serves as both a functional hub and a social gathering point. Its open positioning allows it to flow into adjacent living areas while still offering moments of privacy within the home’s sculptural form.
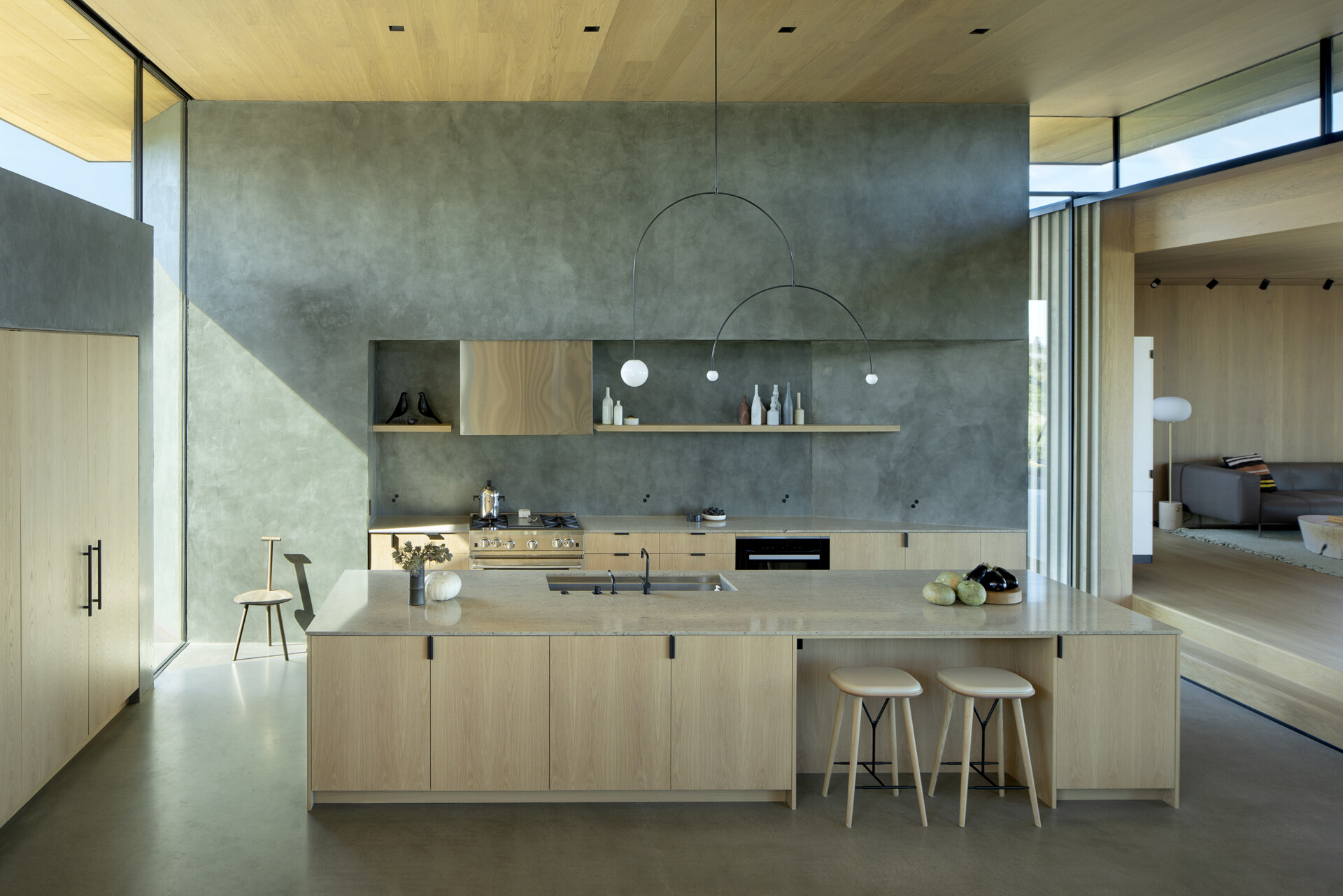
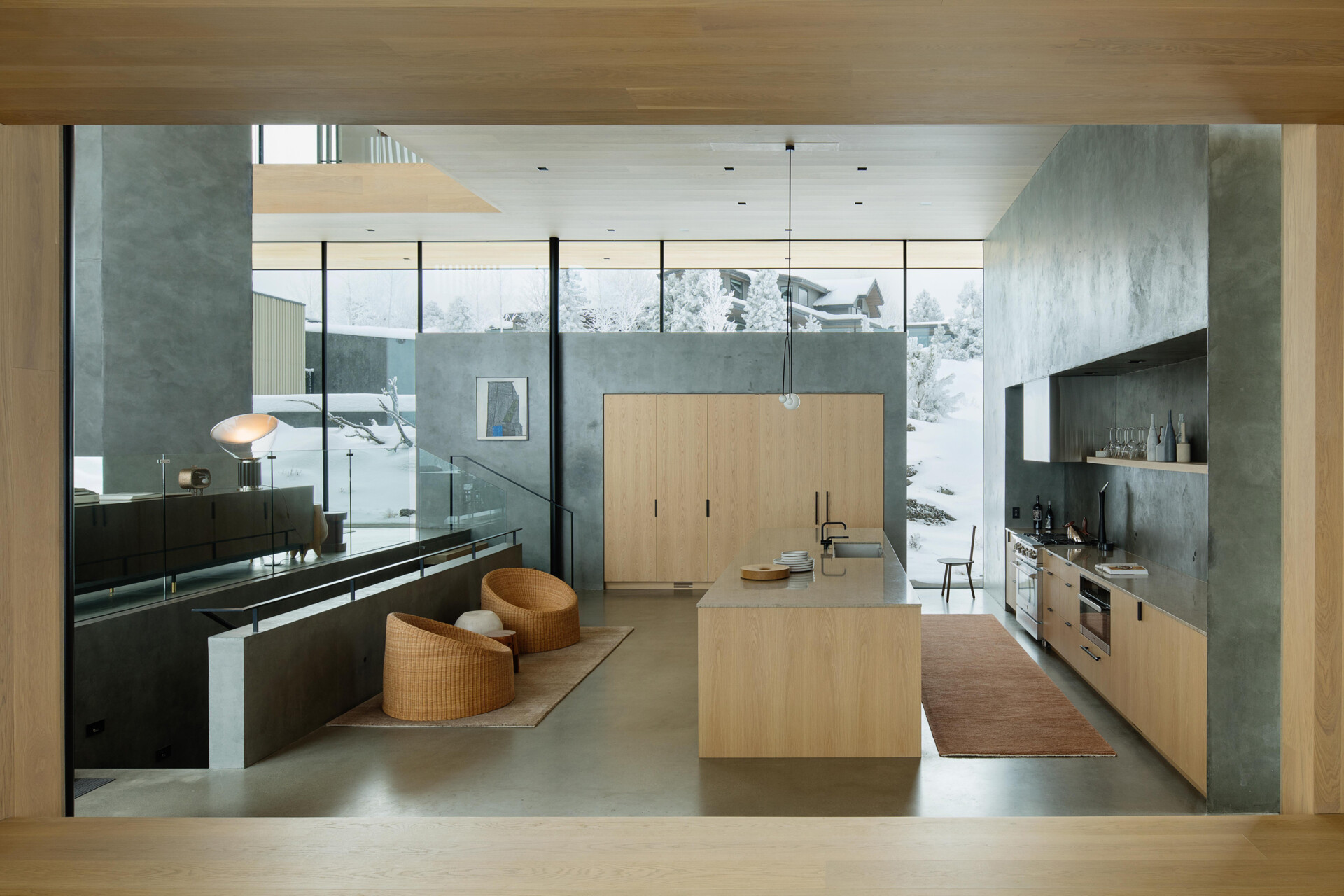
A few steps above the kitchen, the dining room sits in its own perched volume. Elevated and set apart, it enjoys sweeping views and a sense of occasion, making every meal feel like a special event.
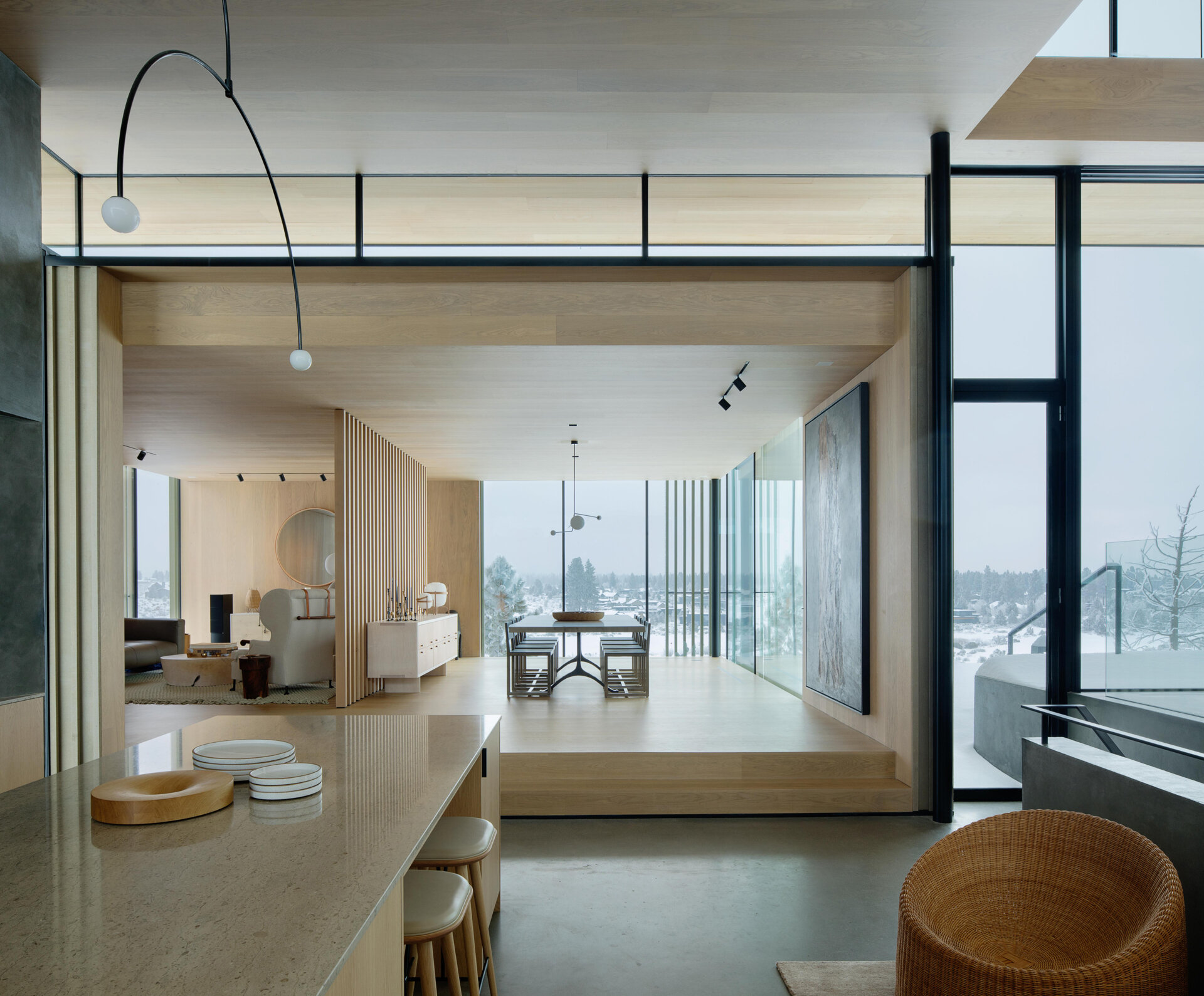
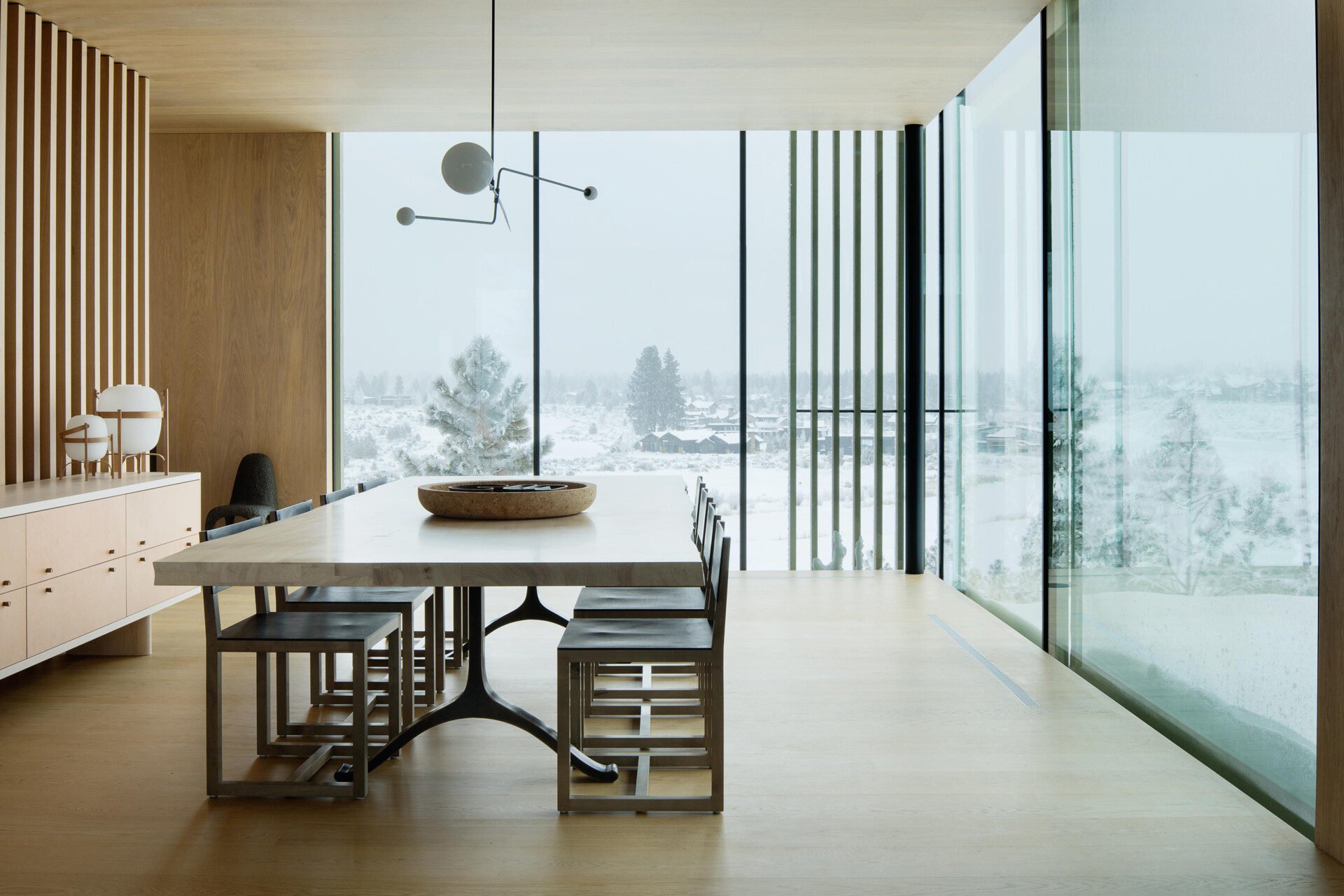
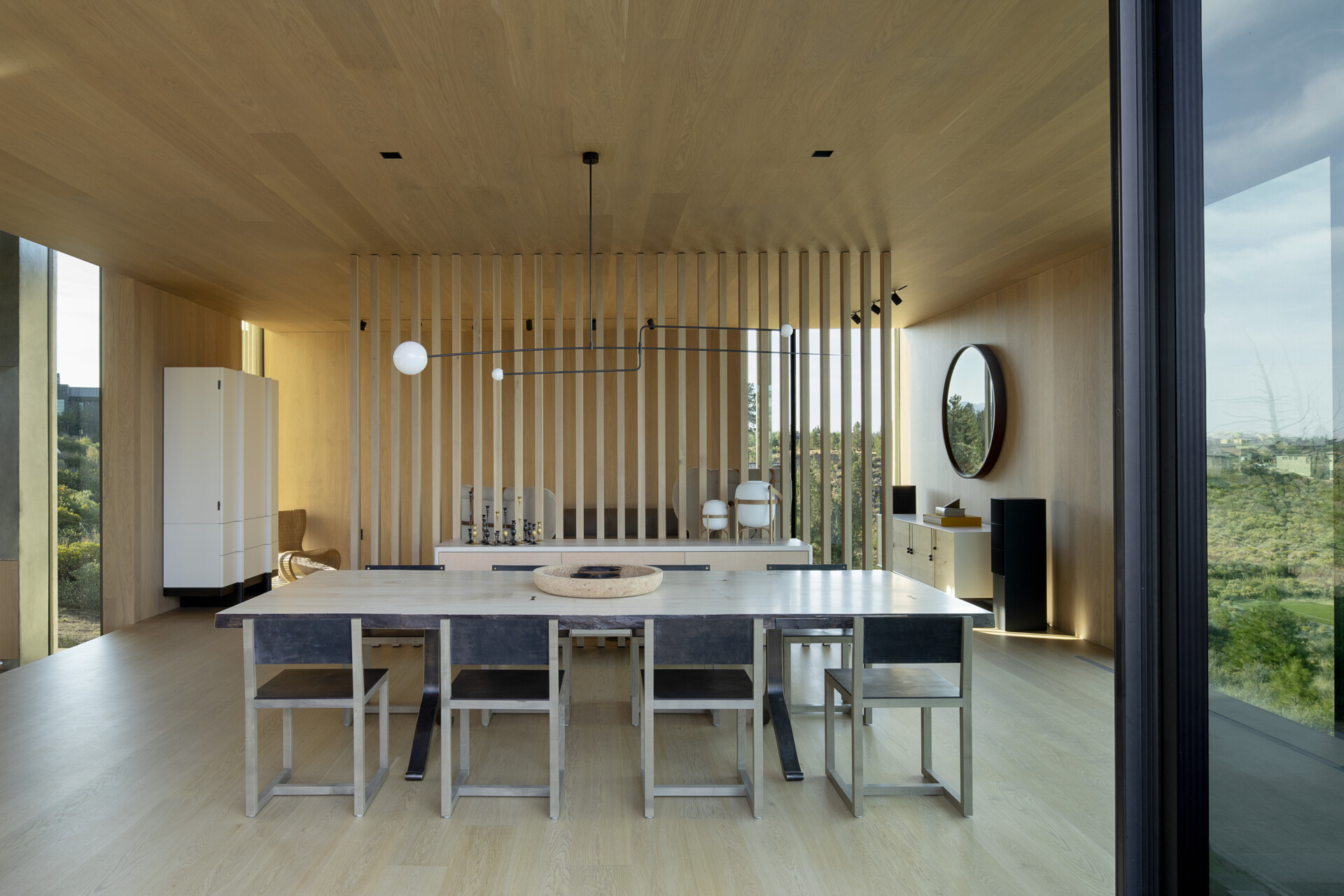
Movement through the home is choreographed by a distinct staircase, supported by a finely crafted wood screen, connecting to the upper level and adding a layer of spatial separation.
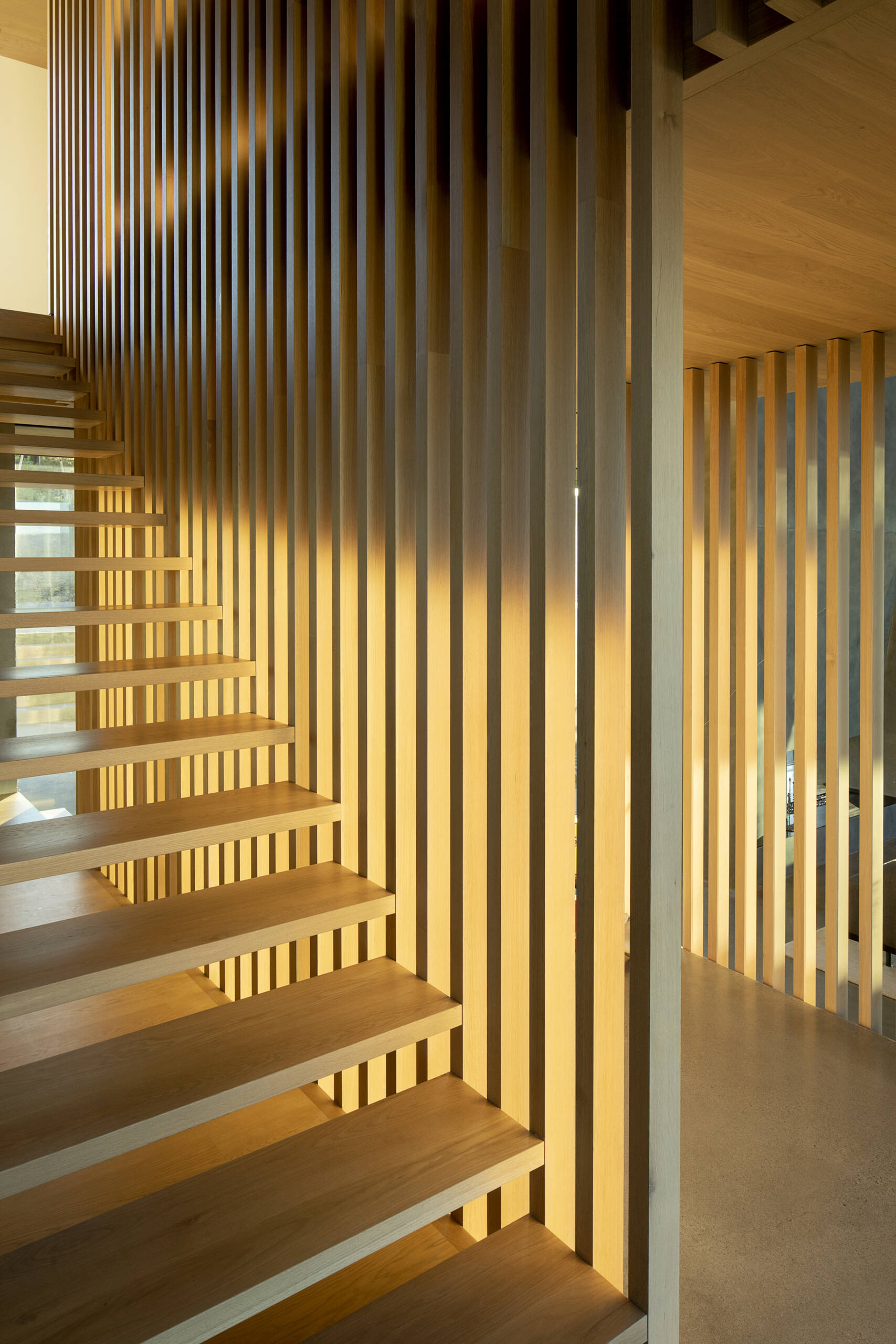
On the upper level, an open workspace with built-in desk overlooks the living room, doubling as a quiet sitting area. It offers a serene spot for creativity, framed by the home’s gallery-like interiors.
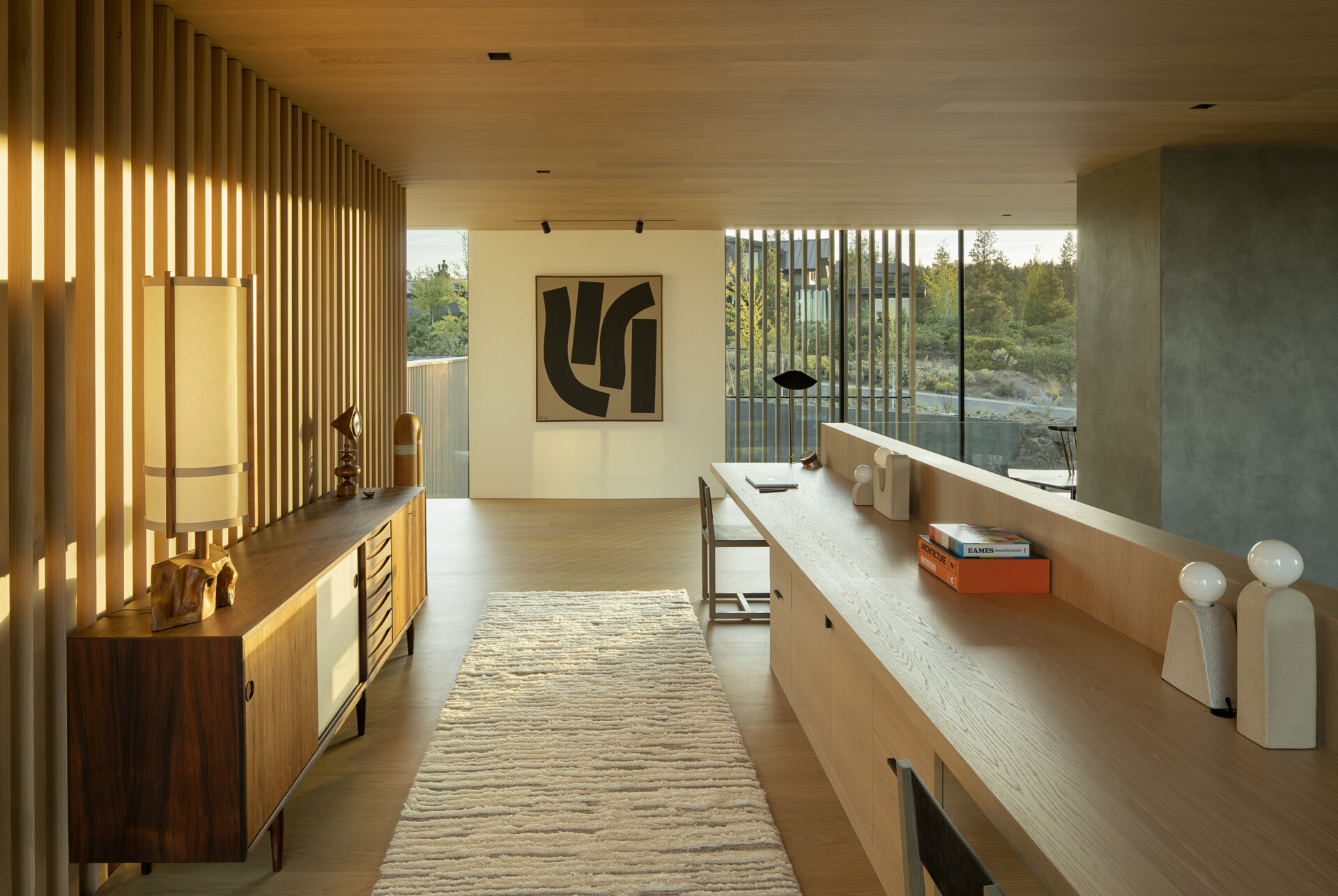
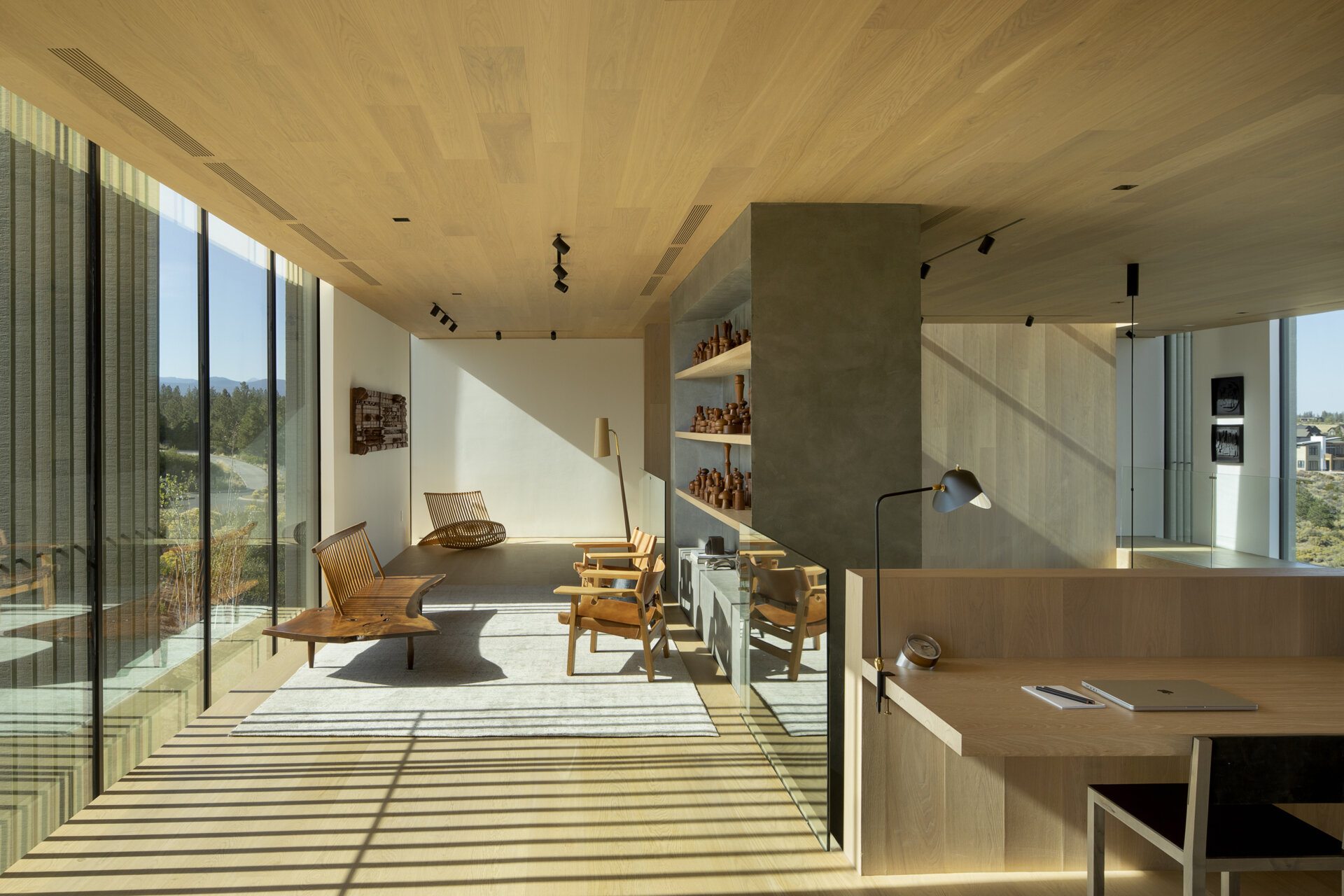
A dedicated media lounge occupies its own space, allowing for entertainment without interrupting the flow of daily life.
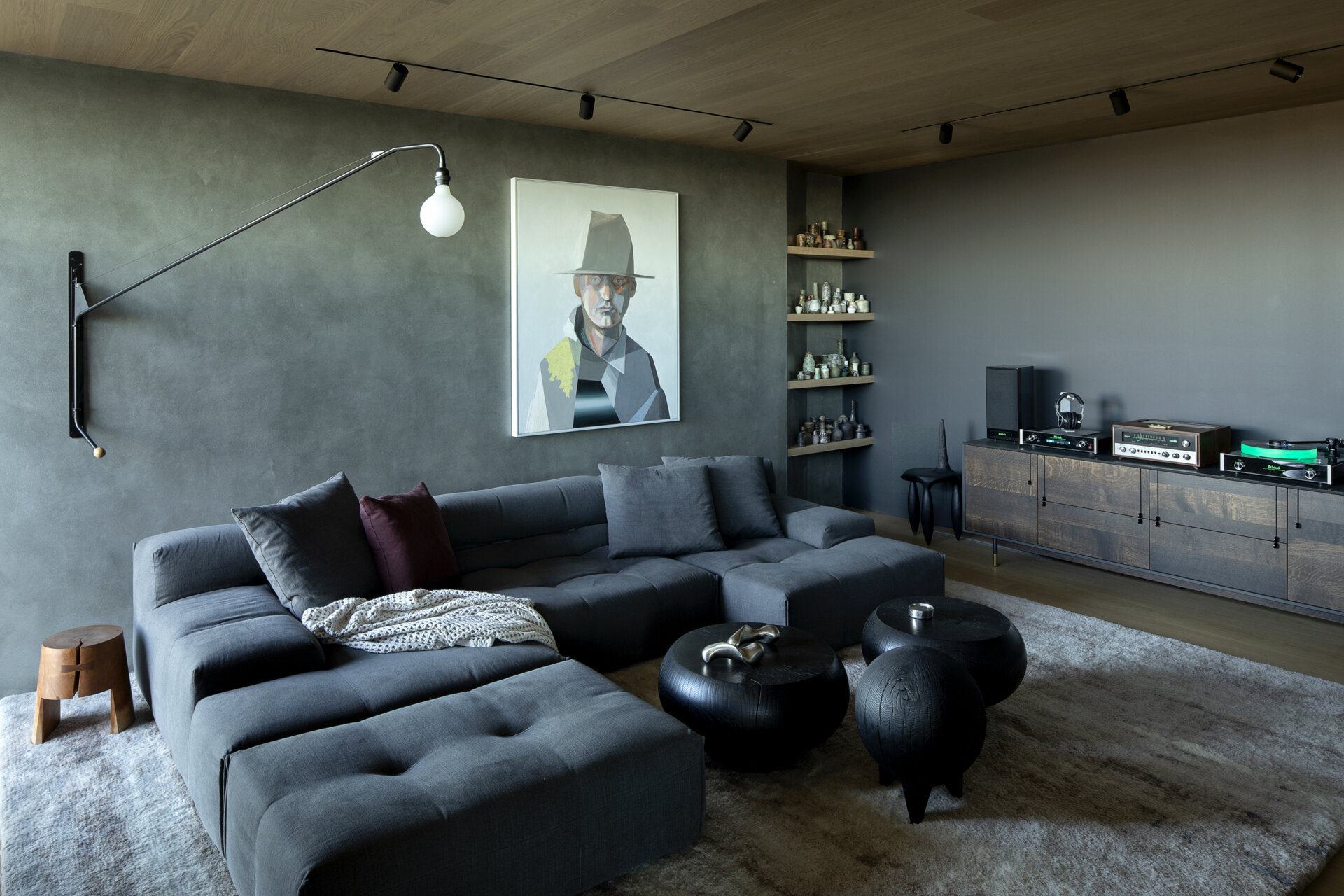
The upper-level primary suite, with its own fireplace, blends privacy with panoramic views. Perched above the main living areas, it offers a peaceful retreat while maintaining a strong connection to the surrounding desert.
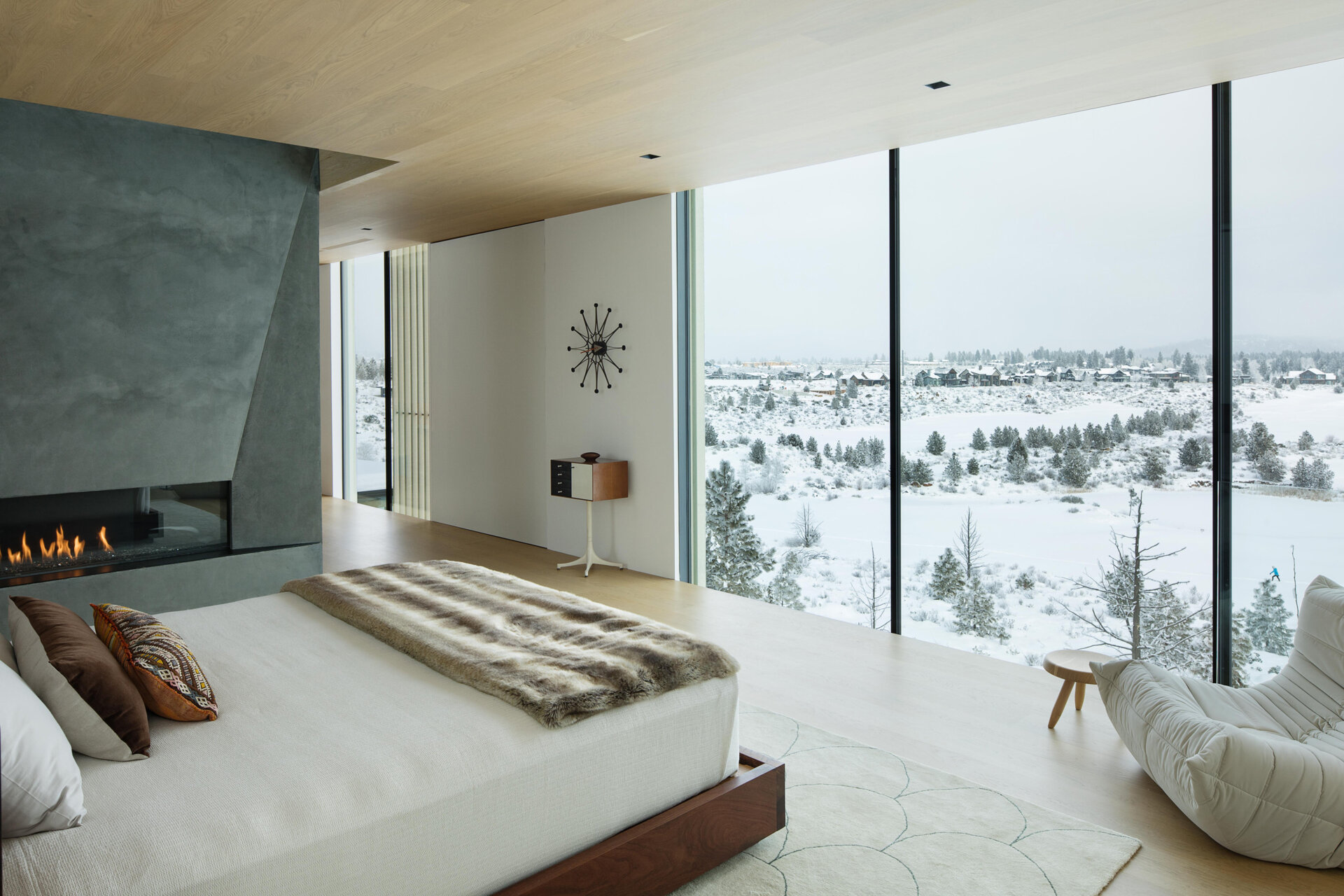
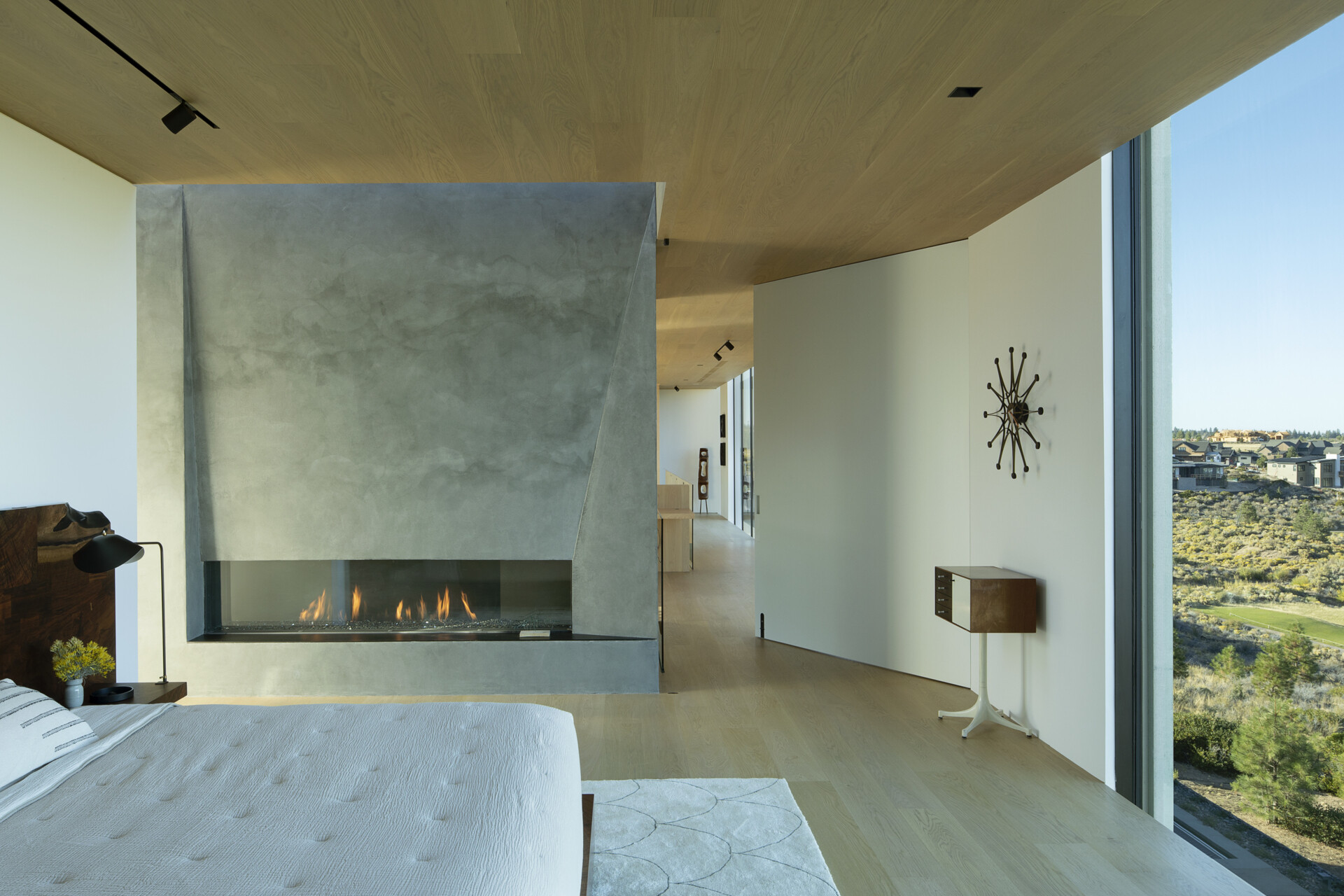
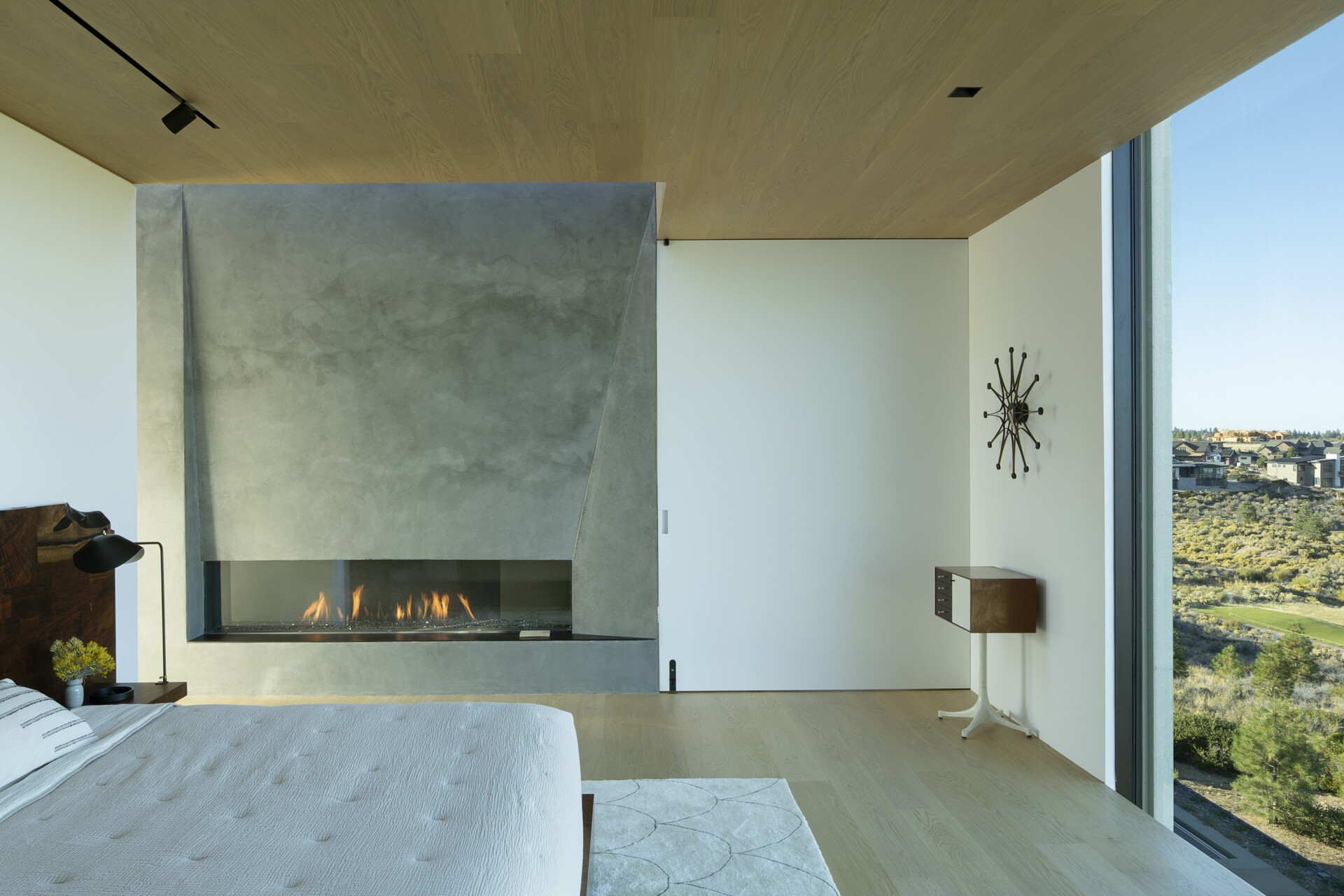
Two guest rooms share the upper level, positioned for comfort and privacy while benefiting from the home’s layered views and abundant natural light.
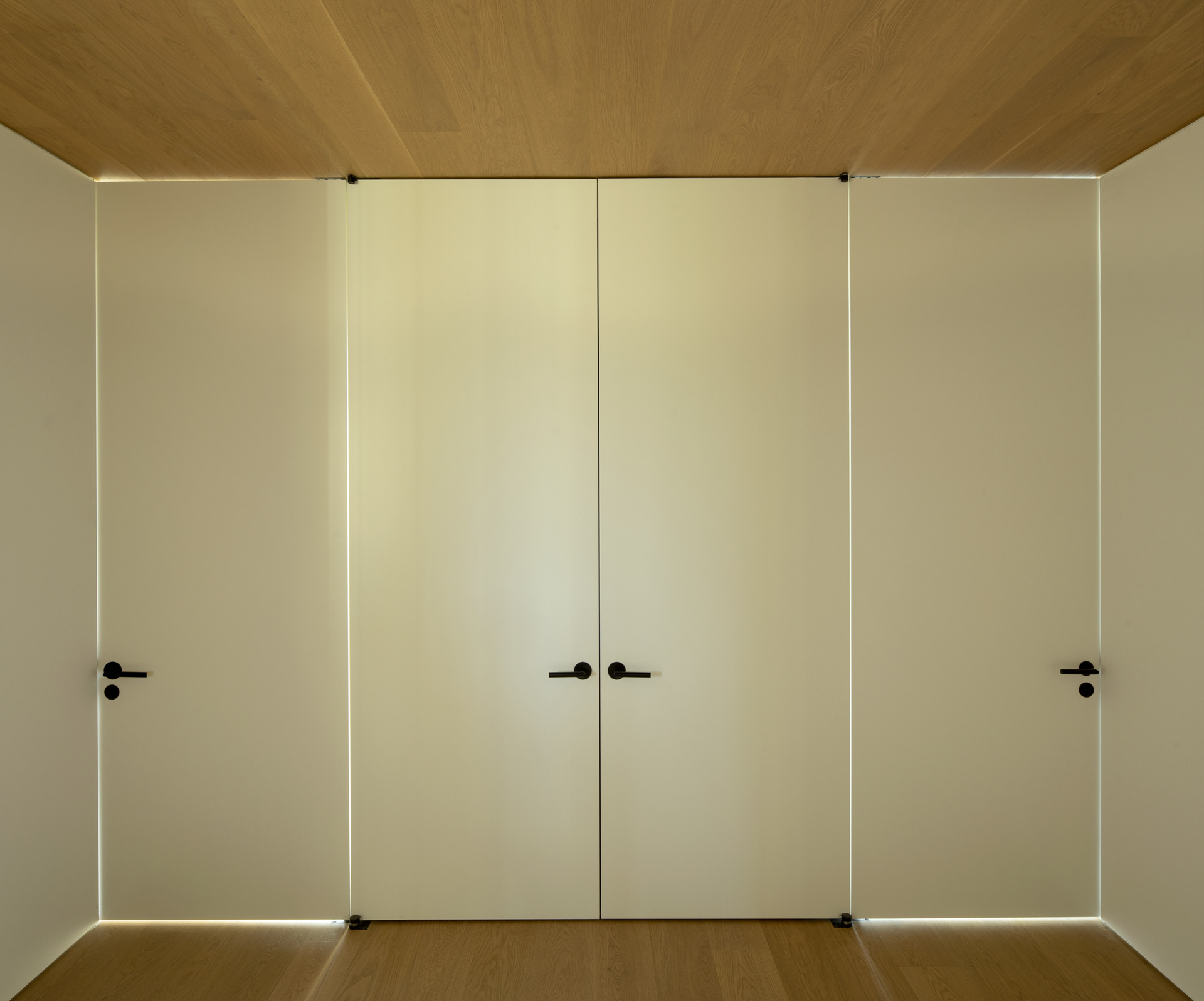
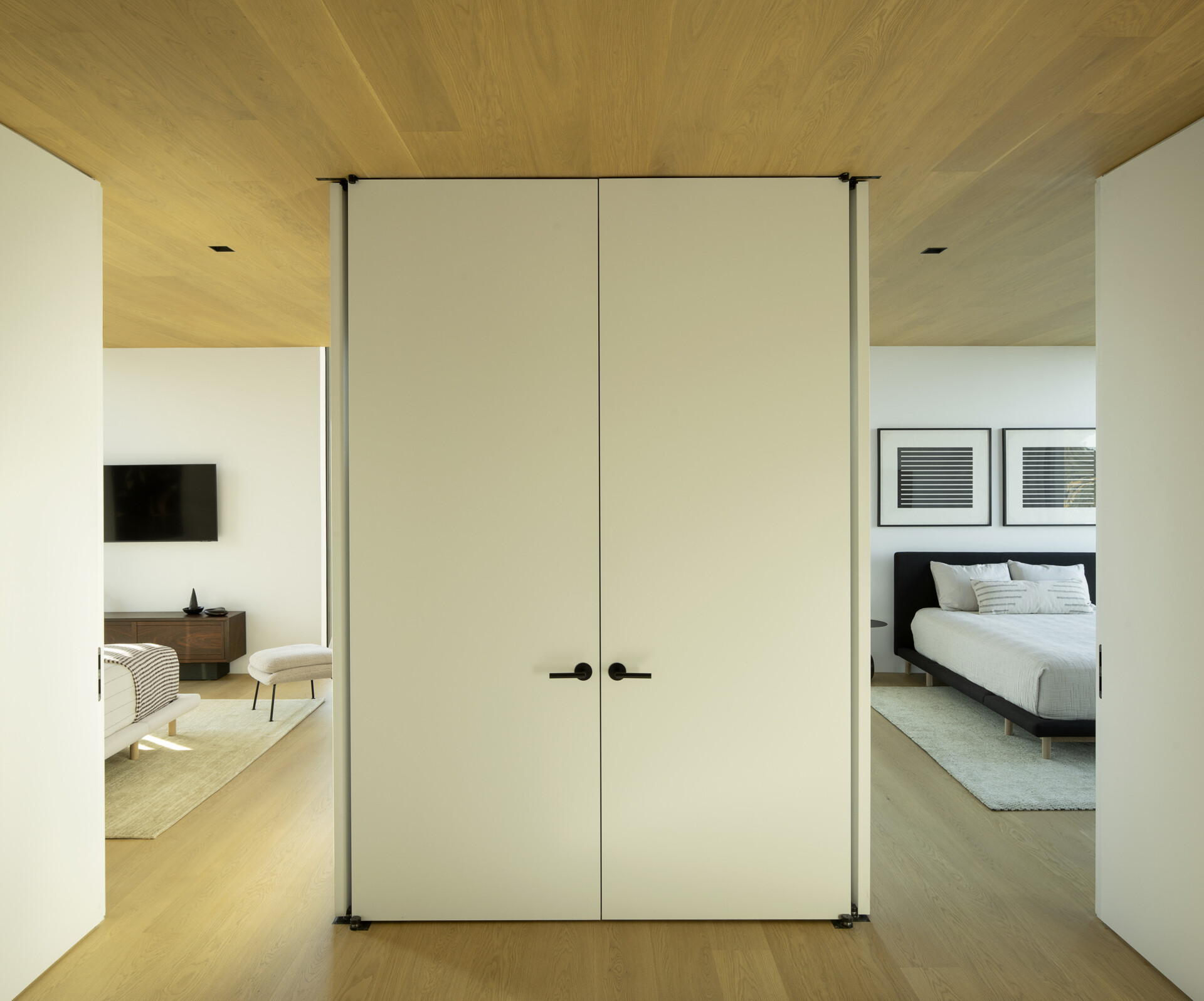
Bathrooms throughout the home feature warm wood vanities, adding a natural touch that echoes the exterior cladding and enhances the seamless connection between indoors and out.
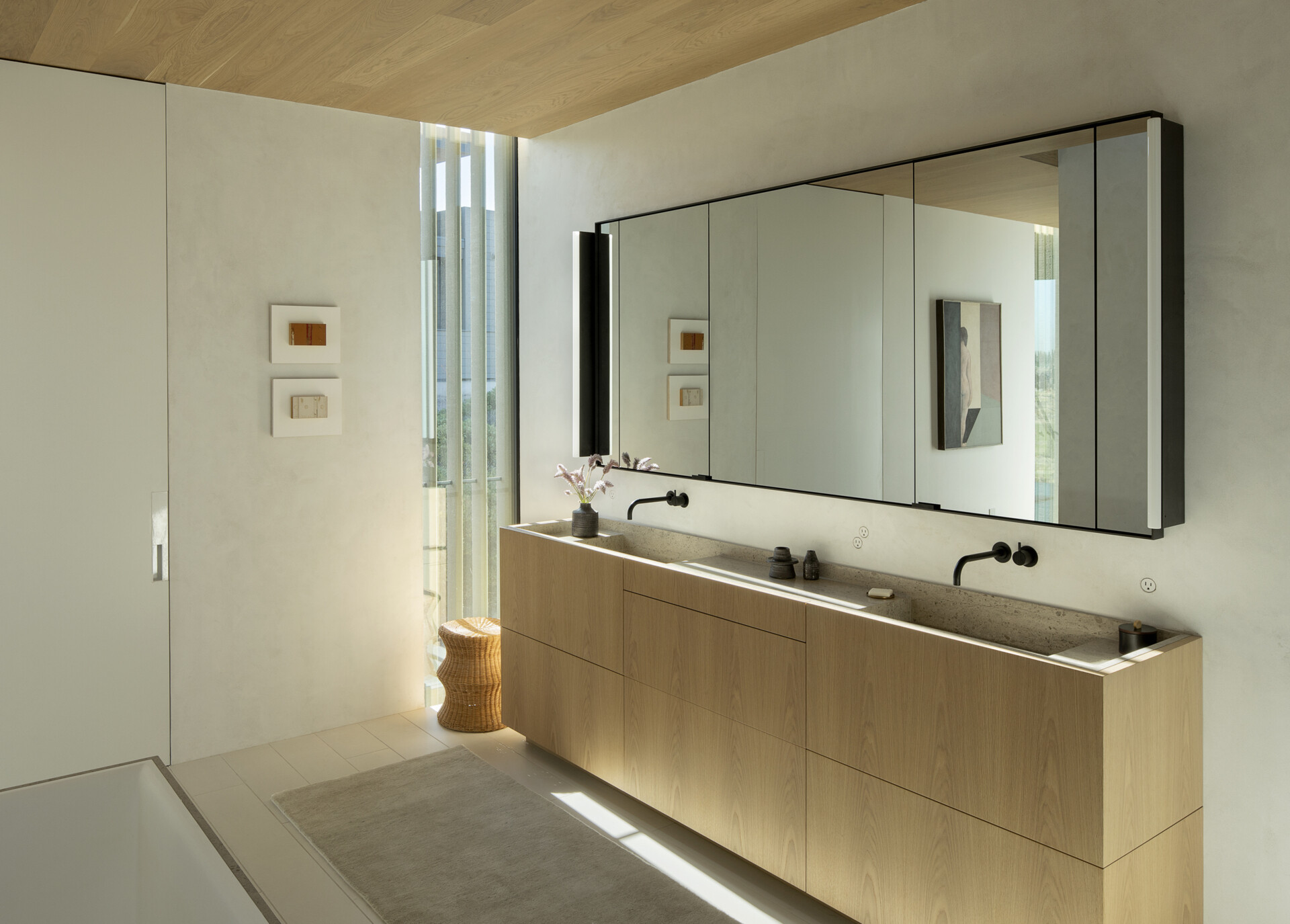
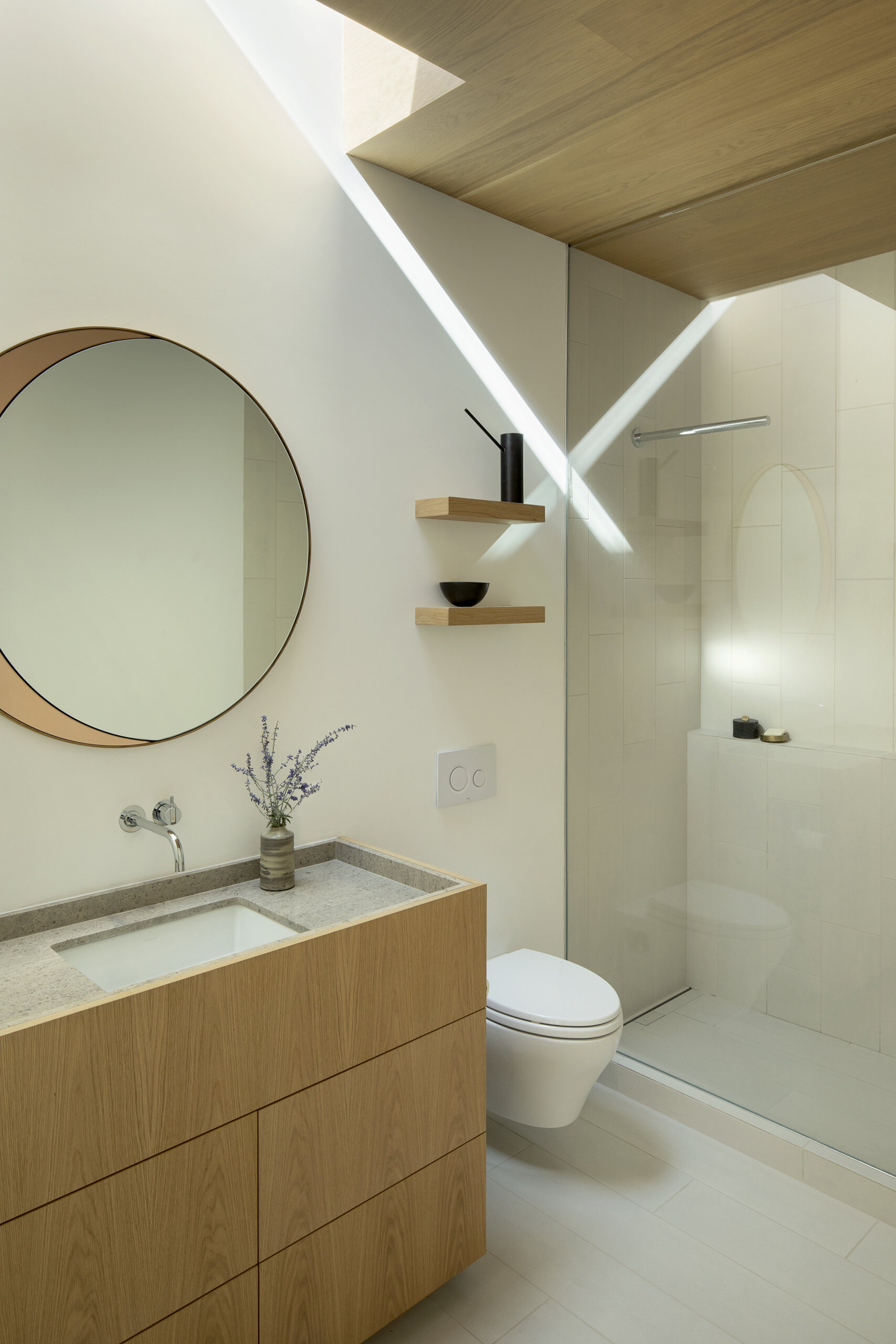
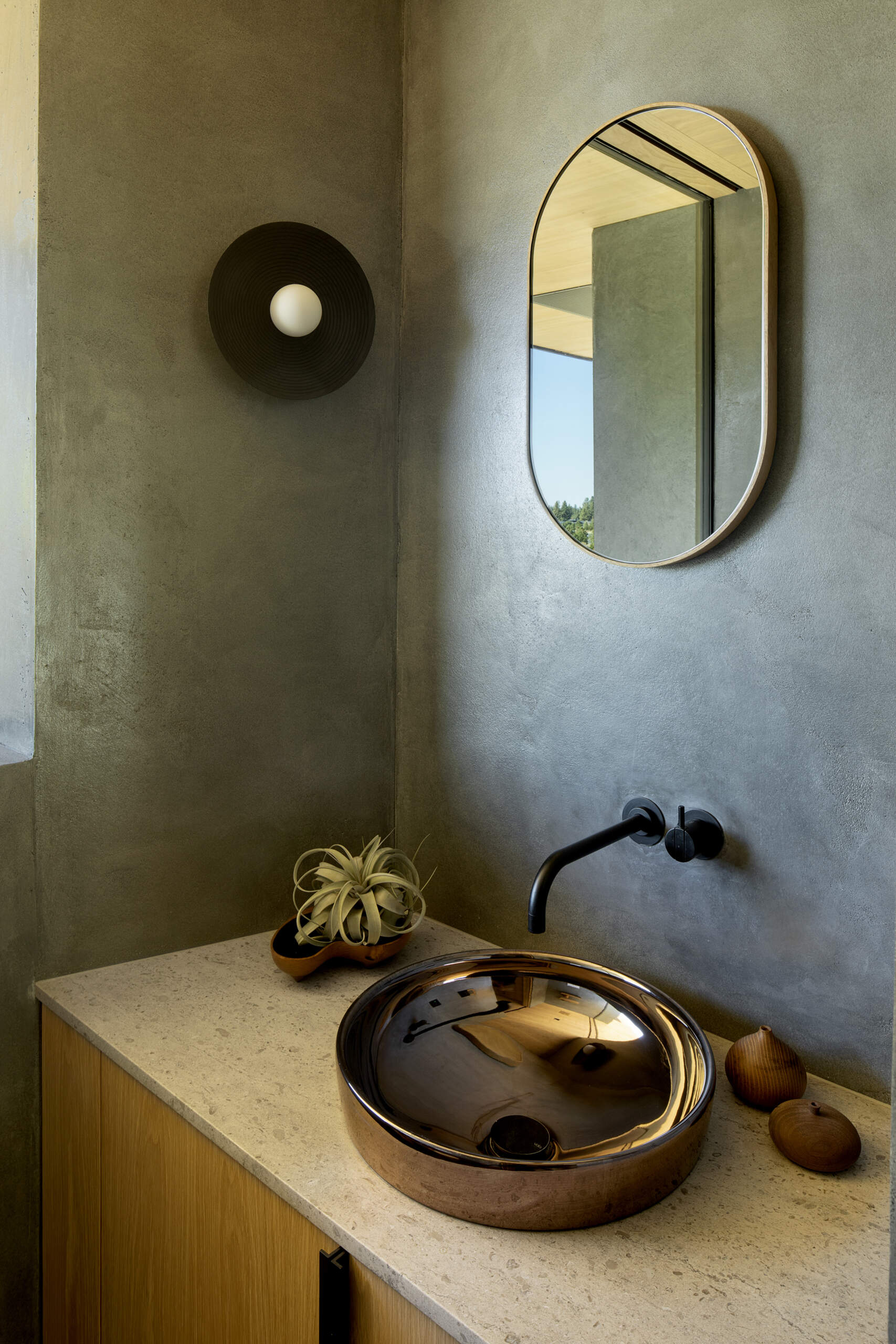
From its volcanic rock–inspired walls to its cascading platforms and wood-clad volumes, this residence is as much a sculptural landmark as it is a family home.