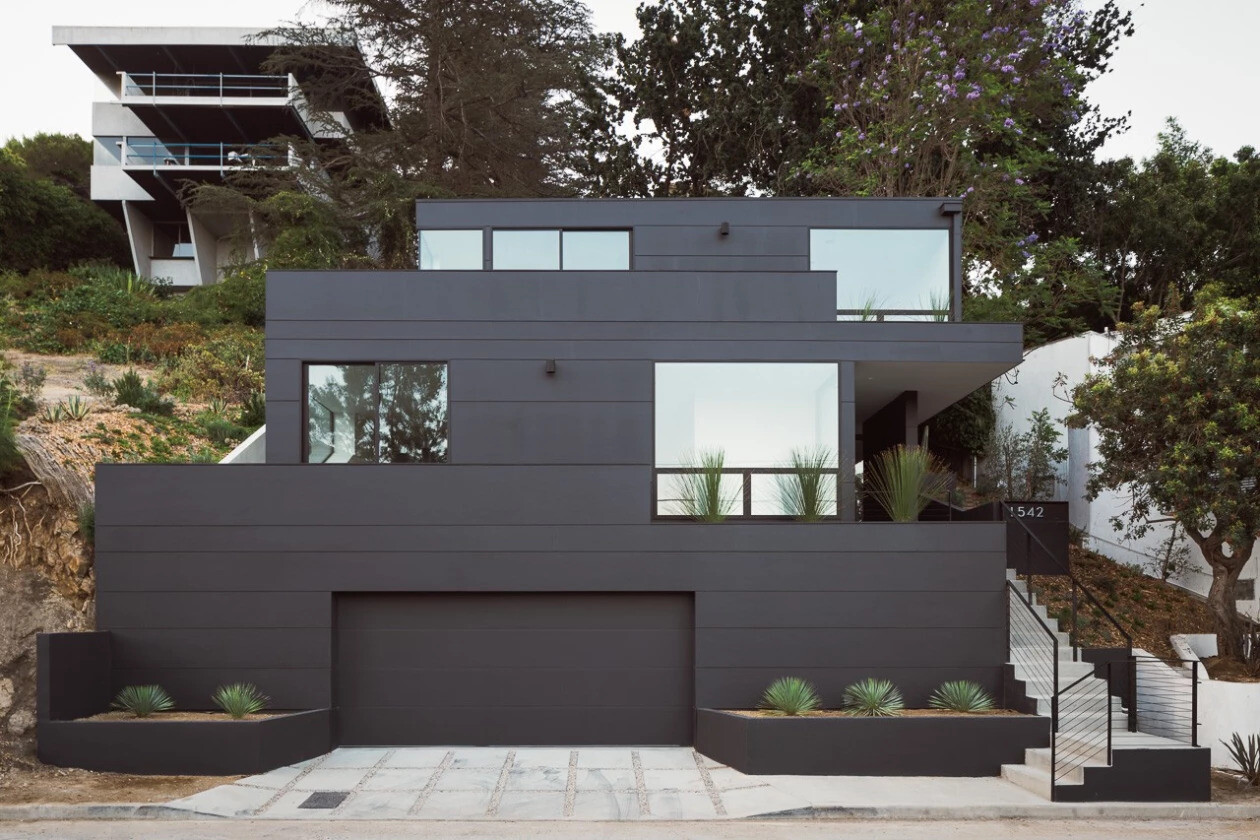
Perched high in the Silver Lake Hills of Los Angeles, the Tilt-Shift House by ANX (Aaron Neubert Architects) is a example of hillside design. What began as a steep, compact plot has been transformed into a bold black residence that celebrates light, air, and connection to the landscape. From the street, its angular facade stands out among the neighborhood’s mid-century icons, but step inside and you’ll find a surprisingly warm, layered home that feels expansive despite its modest footprint.
To make the most of the limited open space, the structure was conceived as a stacked and shifted series of volumes. Each level steps and tilts to create outdoor spaces within the home’s footprint.
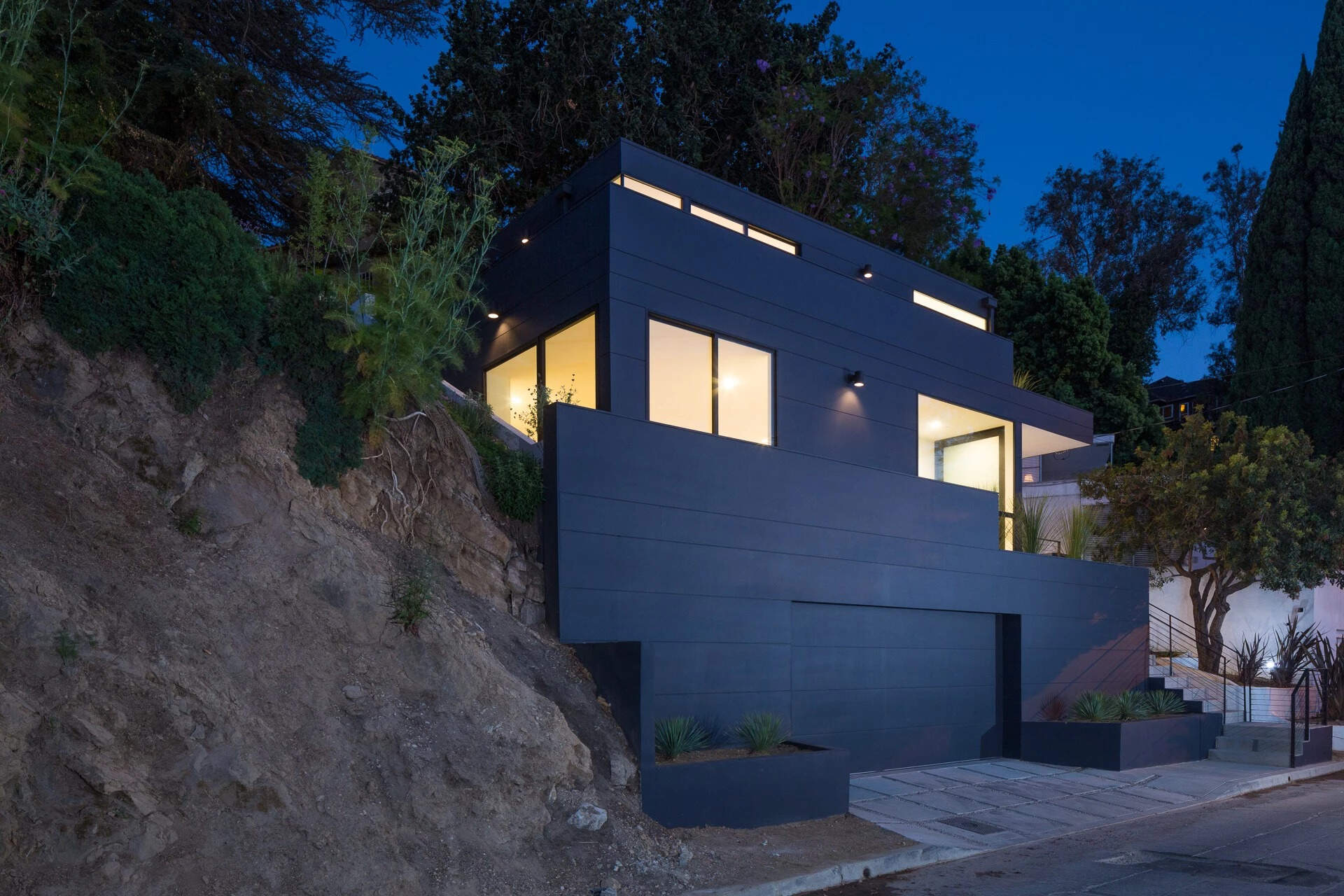
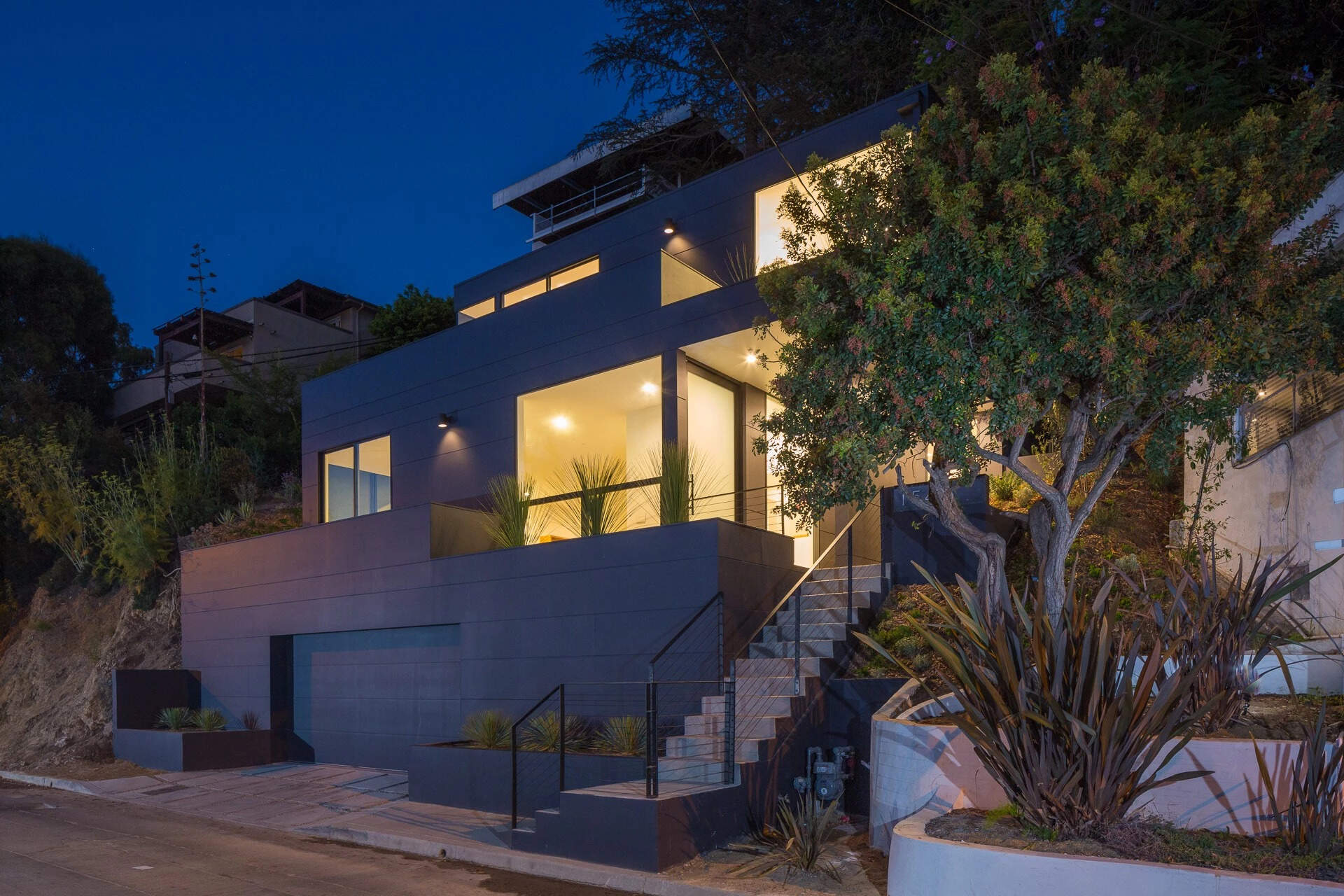
From the street, concrete steps rise sharply along the slope, flanked by a minimalist black handrail that mirrors the home’s bold exterior. At the top, a small covered deck provides a moment of pause, a sheltered landing before entering the house. The semi-transparent front door, paired with oversized windows, hints at the light-filled spaces inside.
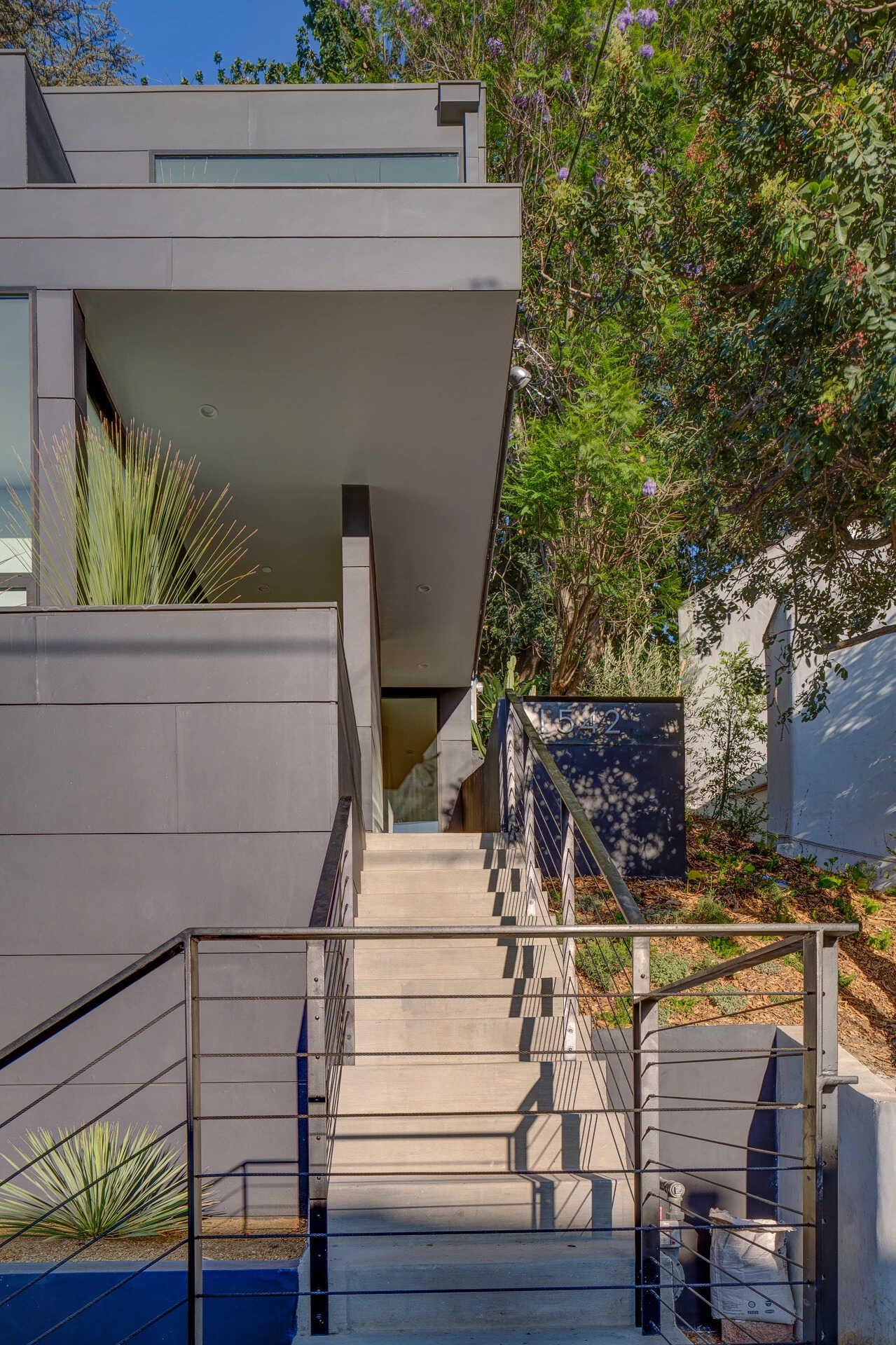
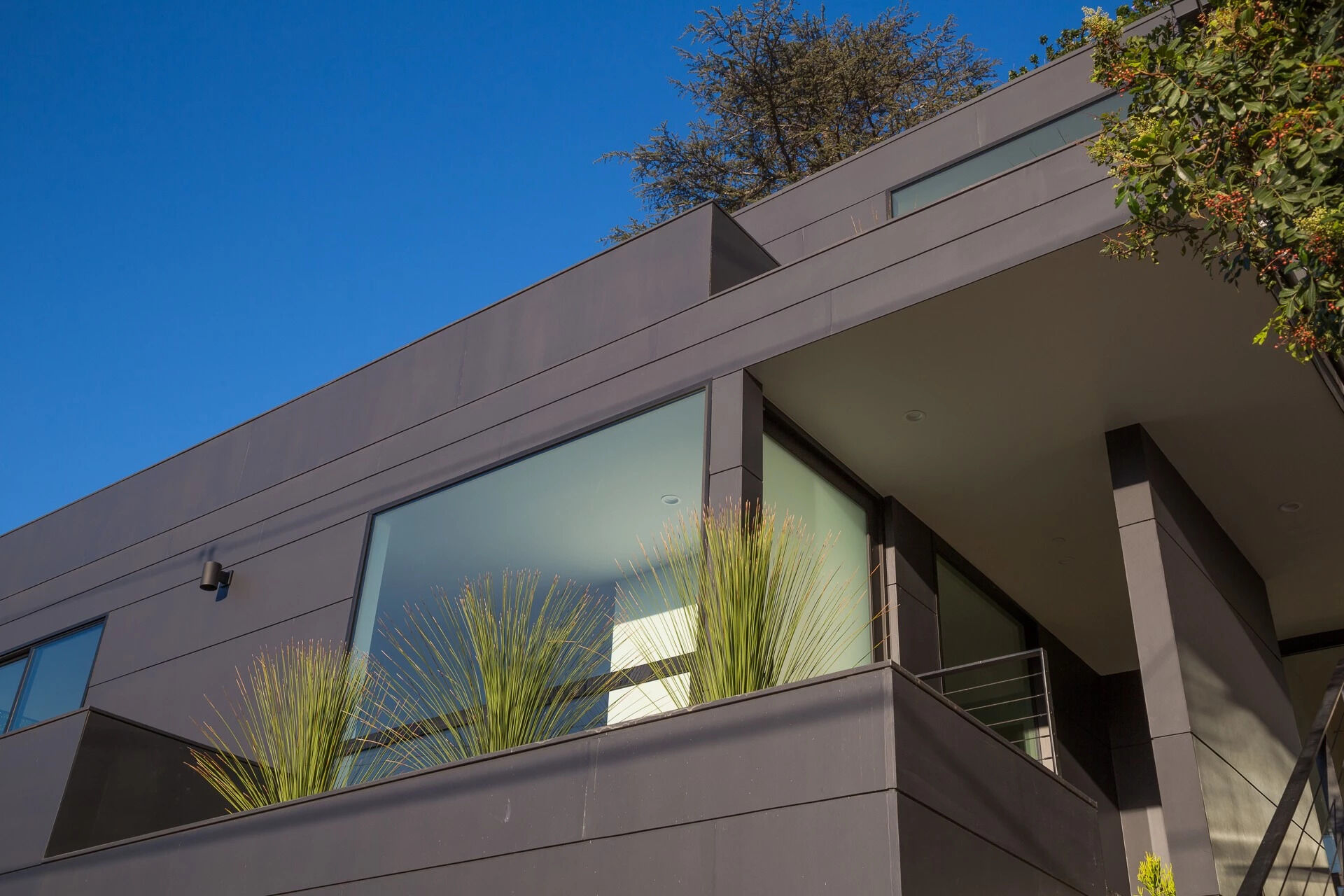
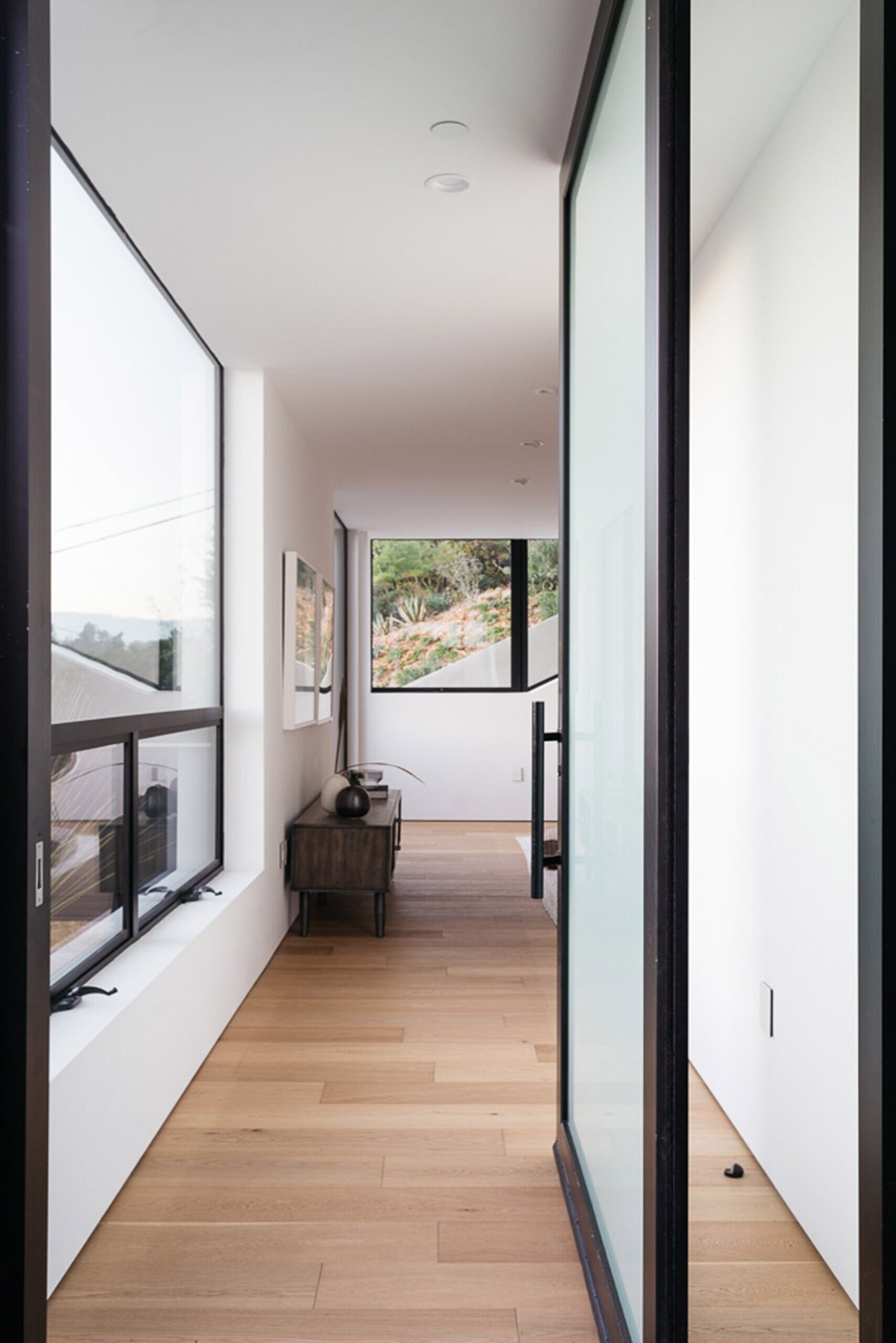
Inside, the open-plan living room, dining area, and kitchen unfold across the main floor. Large windows and sliding glass doors dissolve the line between inside and out, opening to a small deck with seating that extends the living area into the hillside. The layout encourages movement and sightlines that stretch through the house, enhancing the feeling of openness.
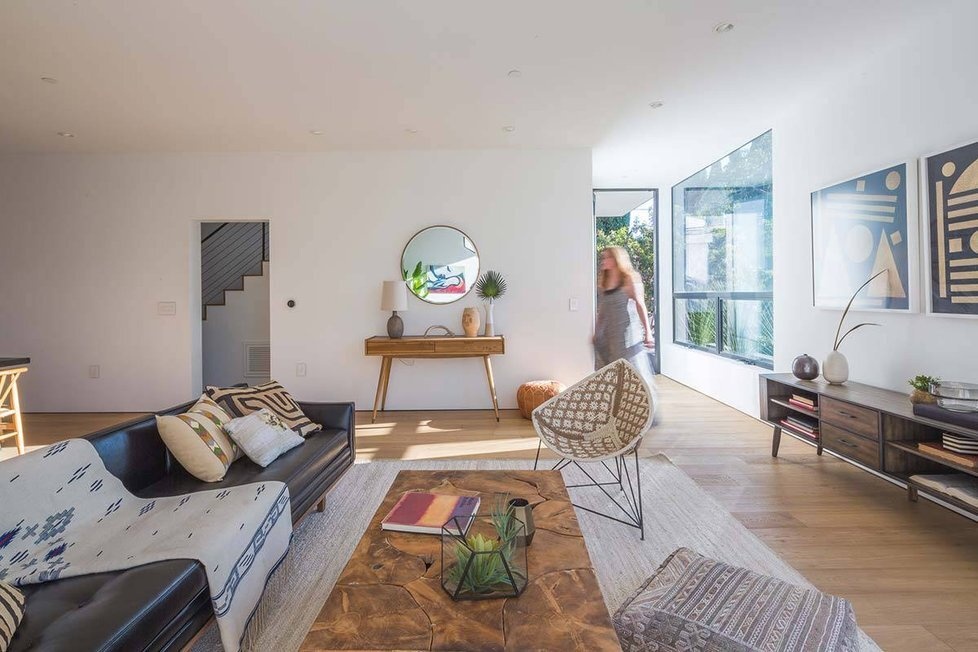
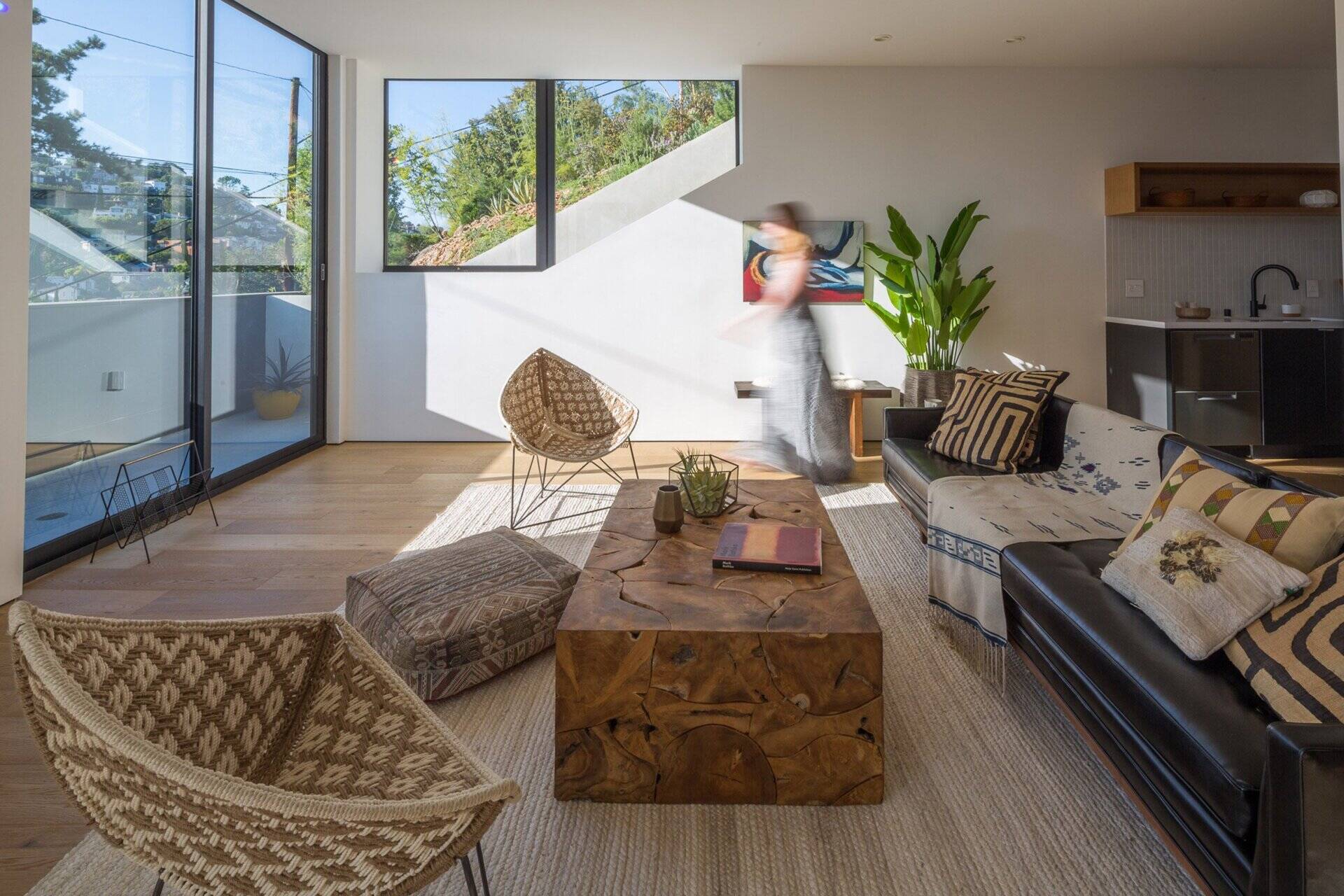
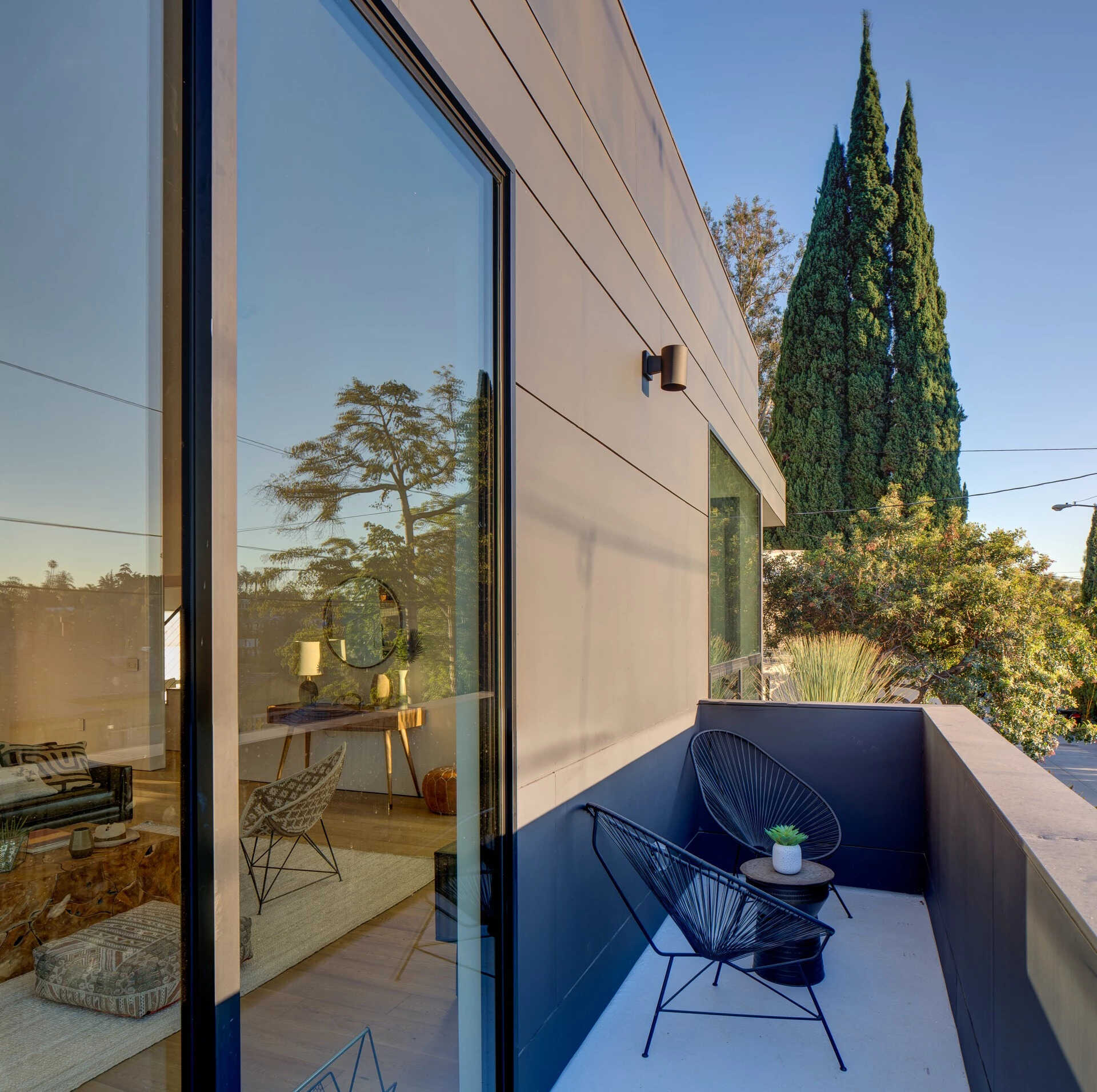
In the kitchen, contrast reigns. The upper walls and shelves are bright white and natural wood, while the lower cabinetry is a deep matte black. This balance of light and dark keeps the room feeling fresh yet grounded. The simplicity of the materials highlights the precision of the design, every line and joint perfectly aligned.
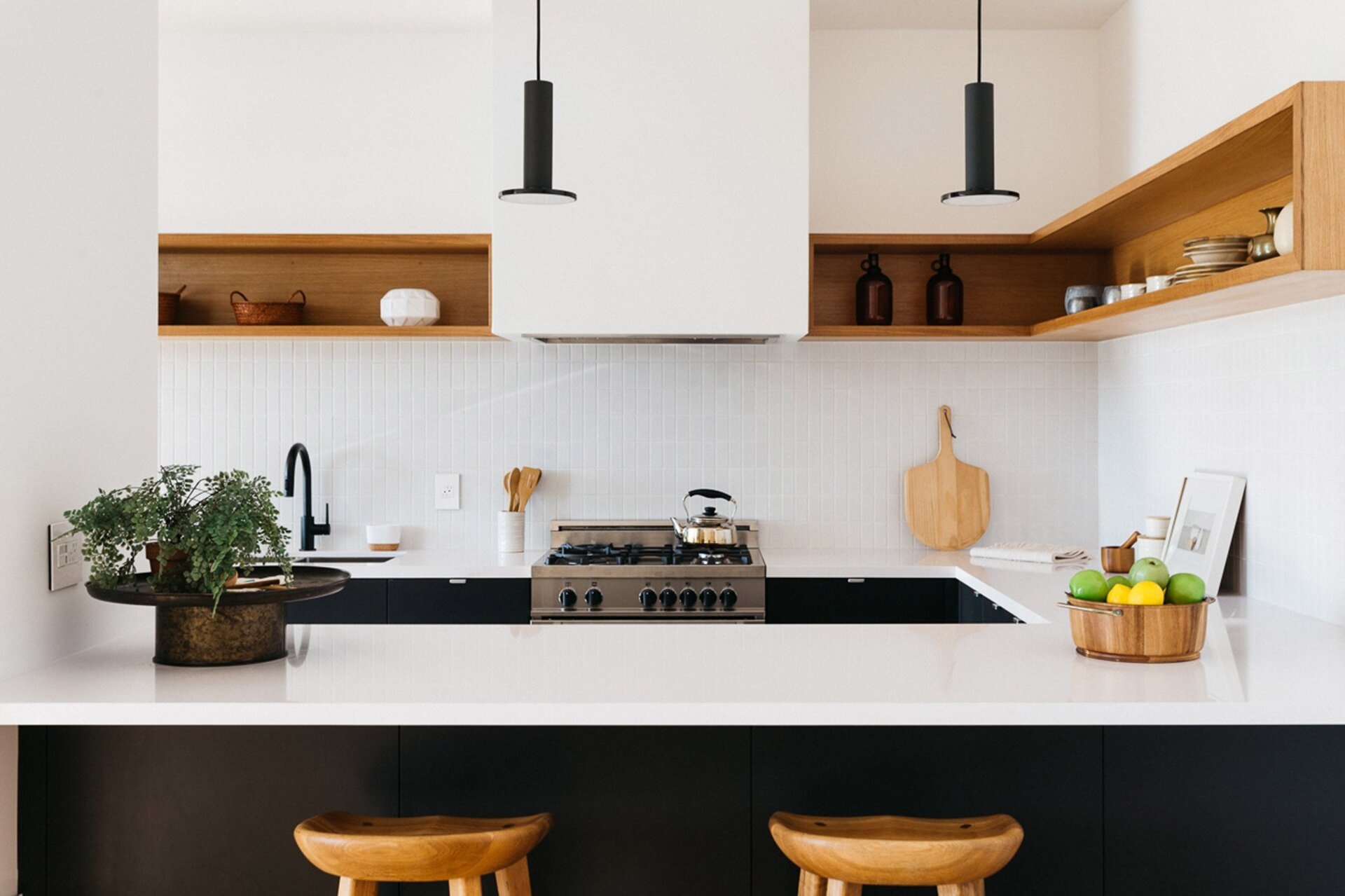
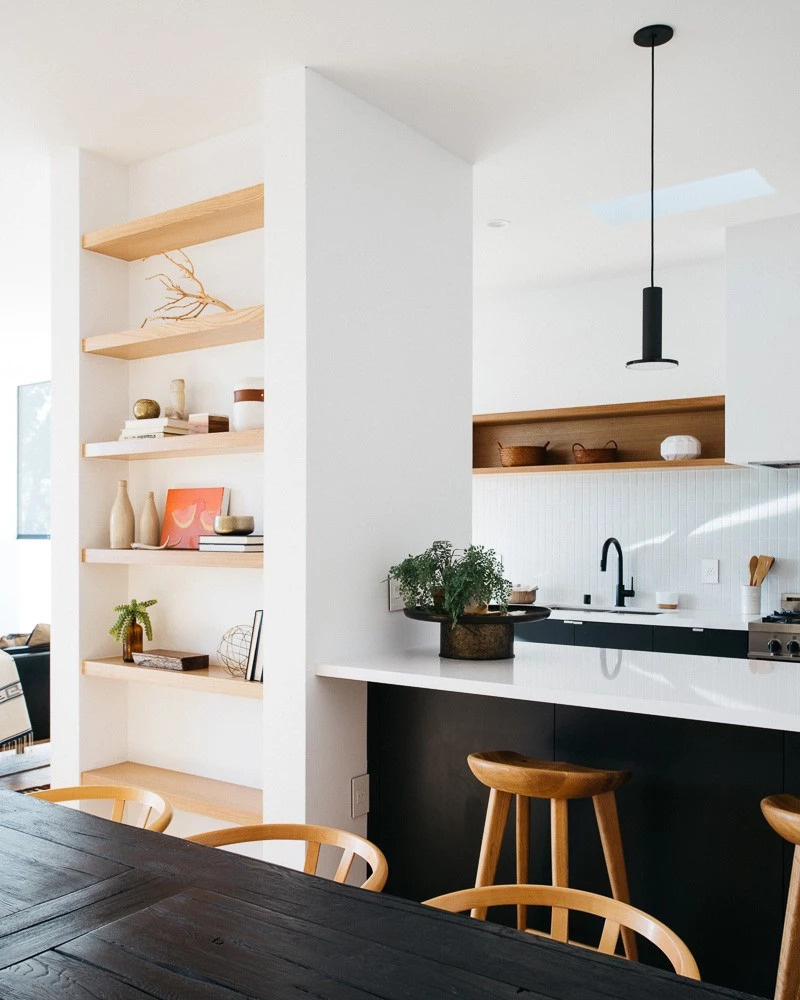
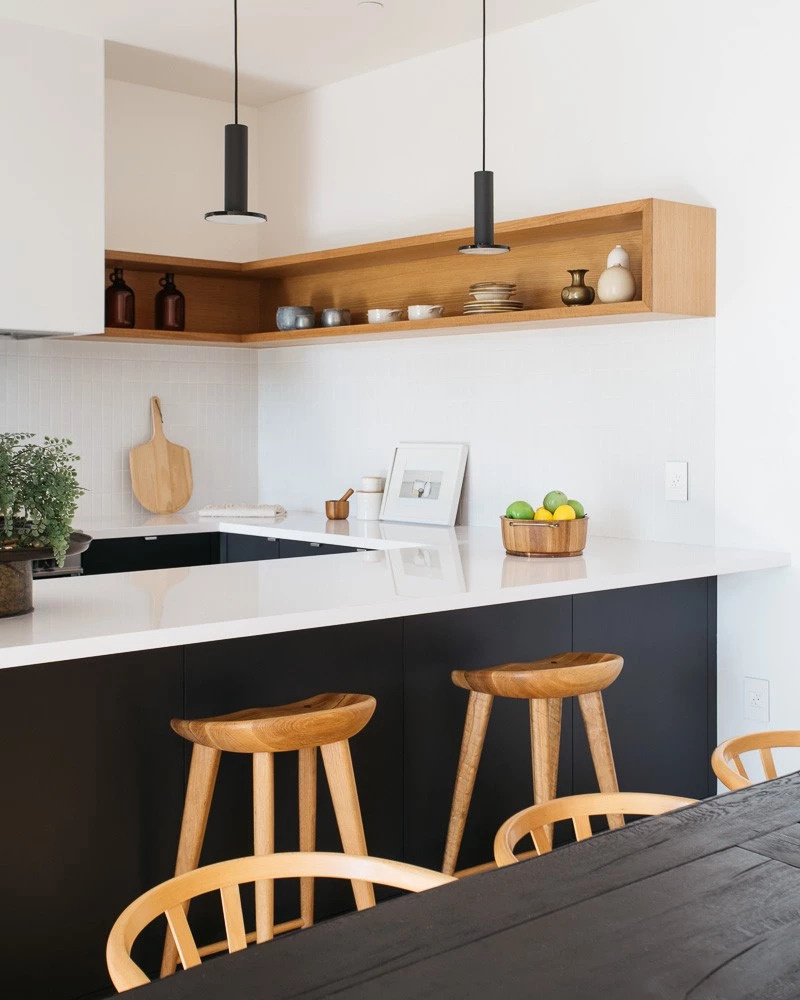
A simple wood staircase with a black handrail ties the home’s levels together. The stairwell doubles as a light well, its openness and verticality creating a calm rhythm as you move between floors. Above, a skylight and operable windows naturally ventilate the house, drawing in fresh air while framing shifting slices of the sky.
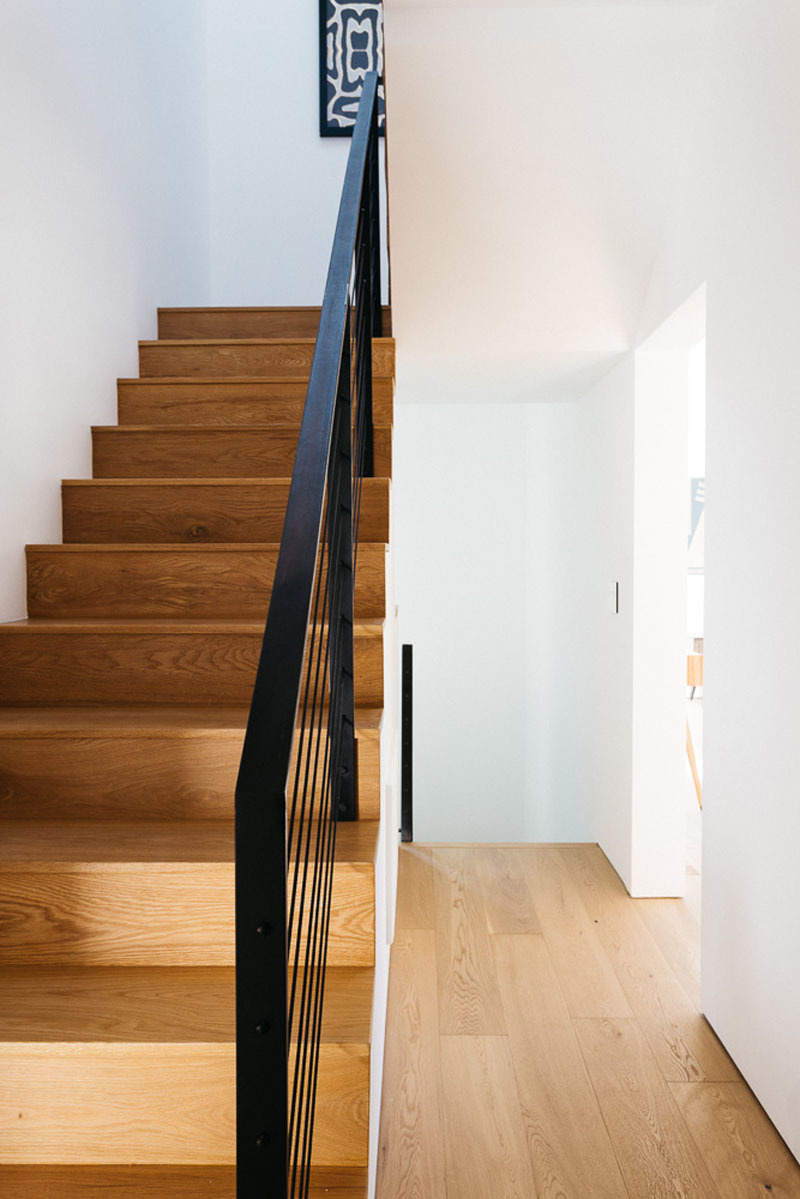
Upstairs, the primary bedroom feels both intimate and expansive. Floor-to-ceiling black-framed windows flood the space with natural light, while a matching door opens onto a private deck overlooking the Silver Lake neighborhood. Here, the architects’ focus on proportion and transparency creates a sense of stillness and balance.
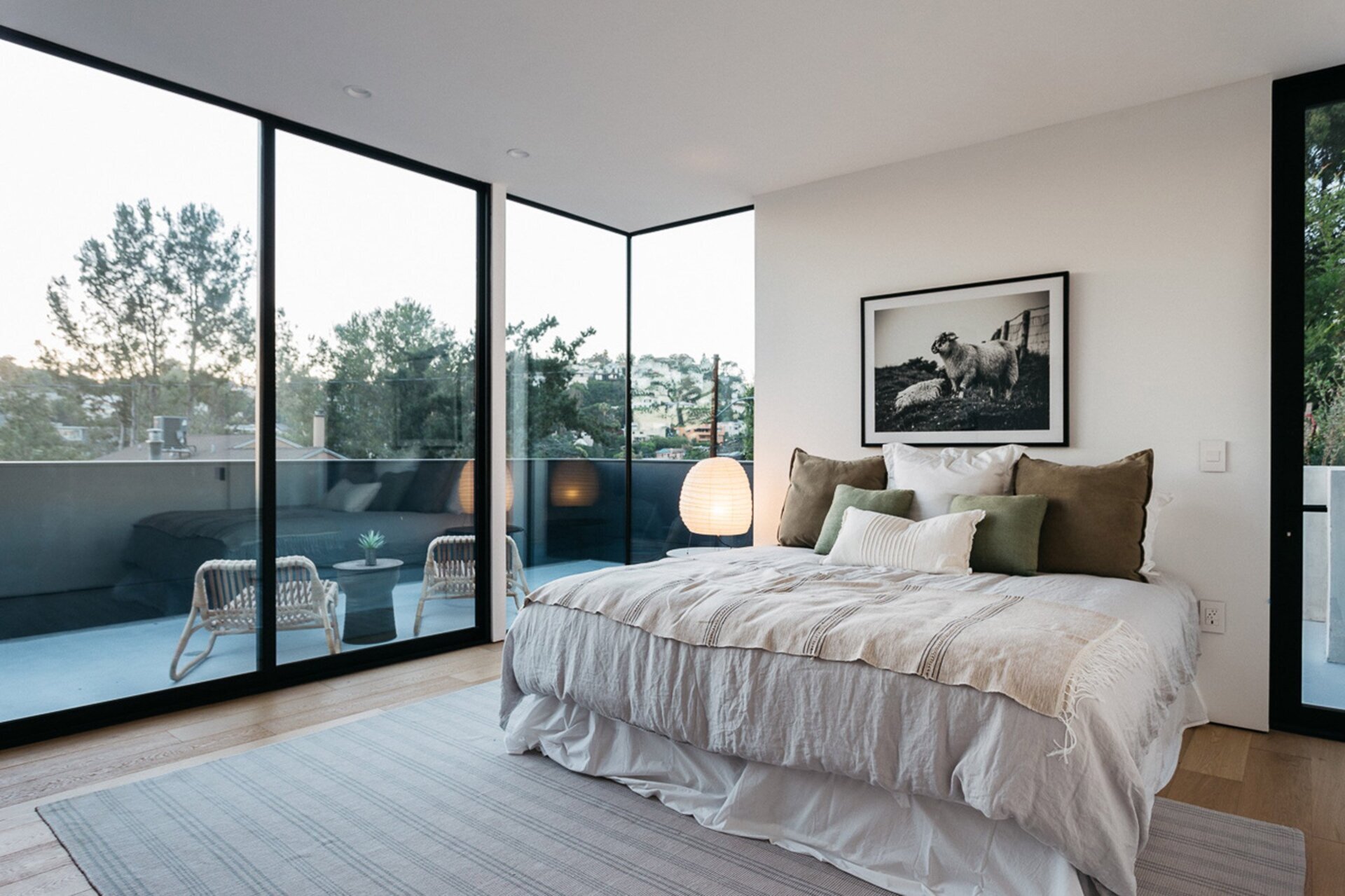
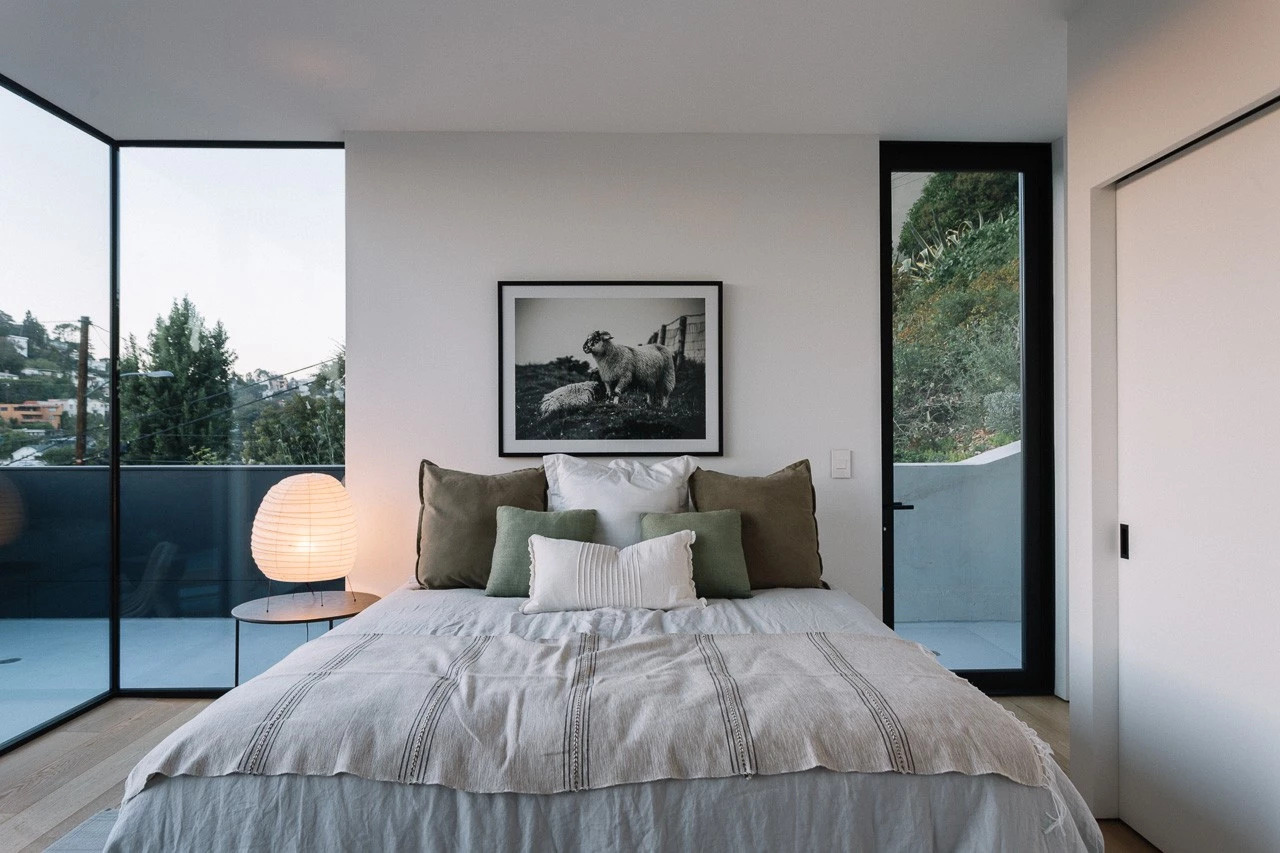
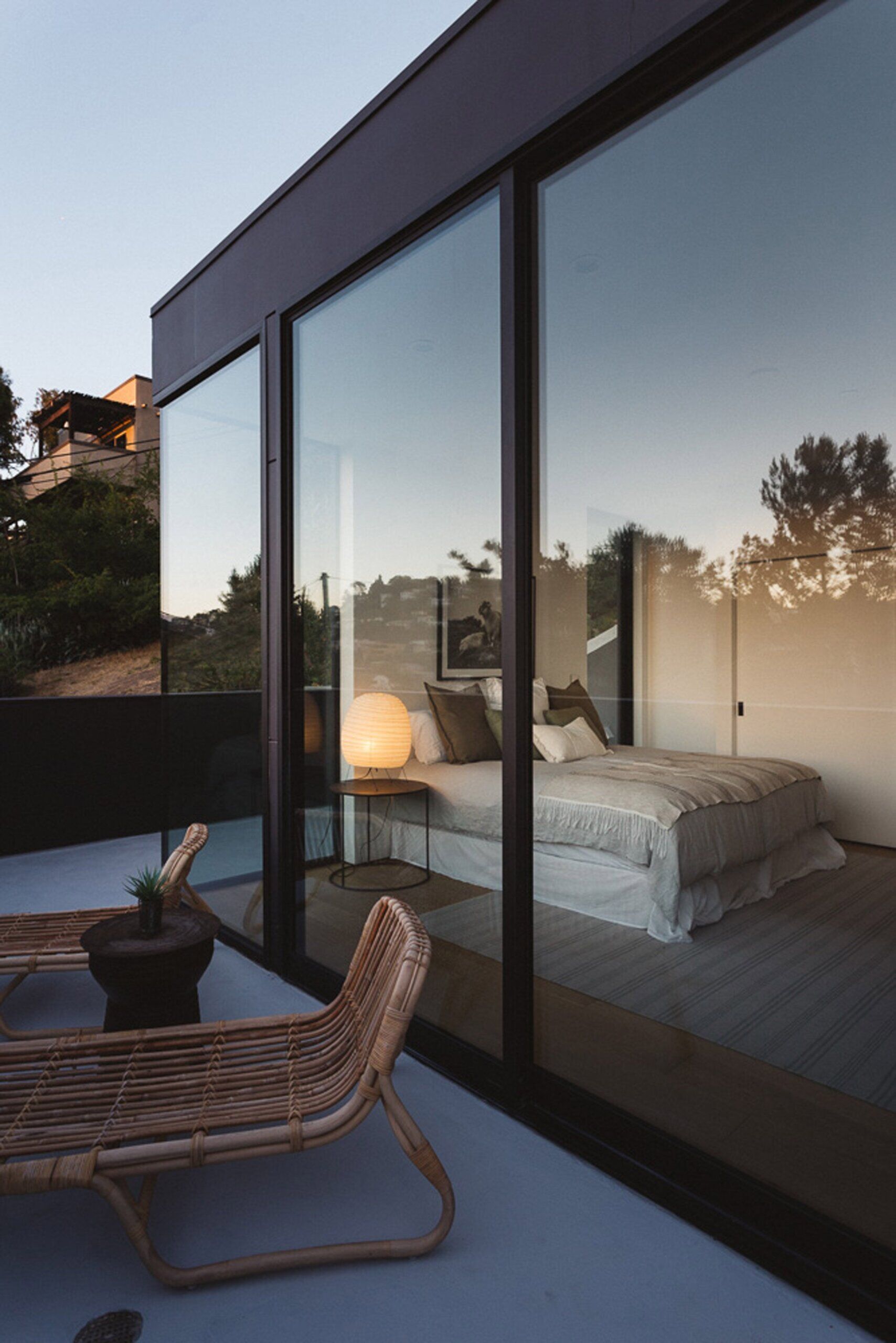
The primary bathroom continues the home’s dialogue of texture and tone. A long wooden vanity topped with a crisp white counter stretches beneath two round mirrors. A glass-enclosed shower and freestanding tub offer views out to the hills, while a discreet laundry nook adds everyday practicality to the serene space.
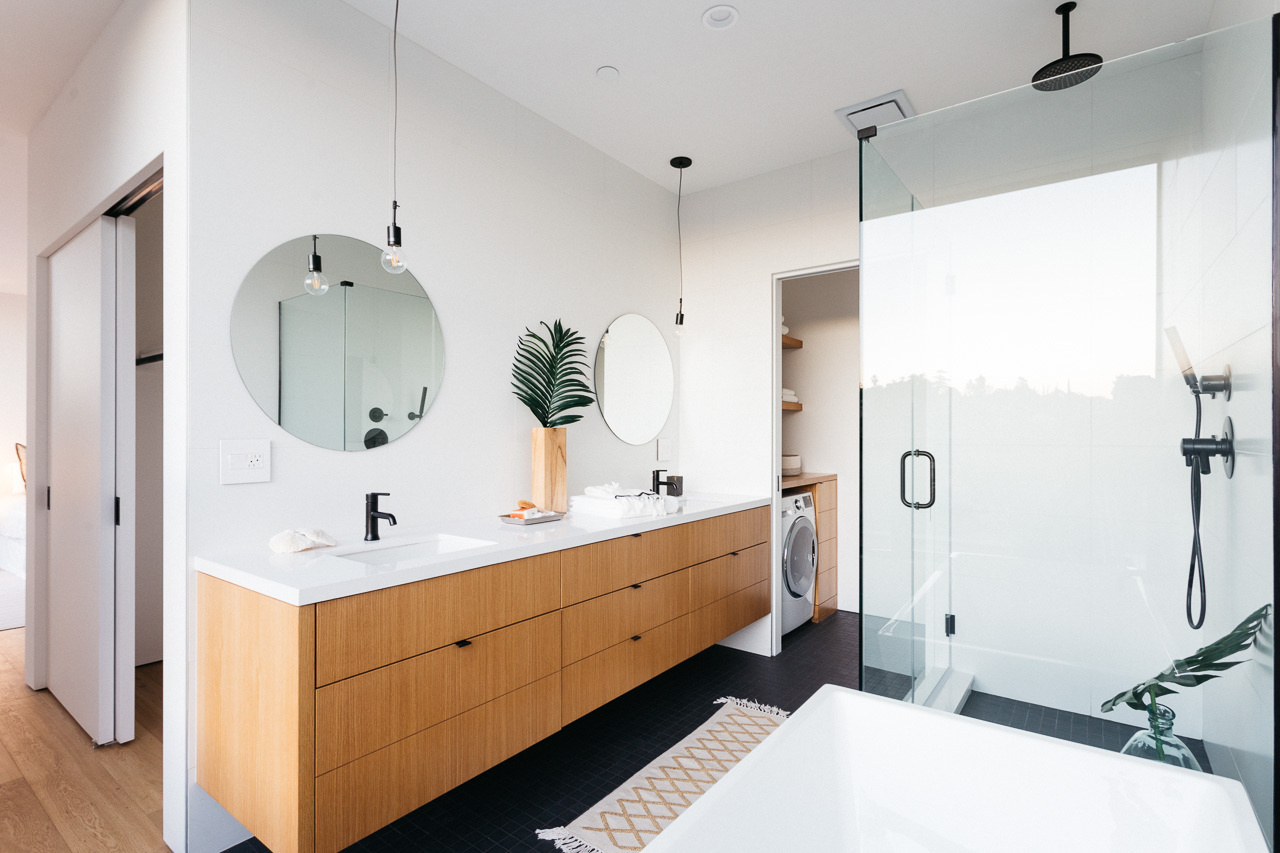
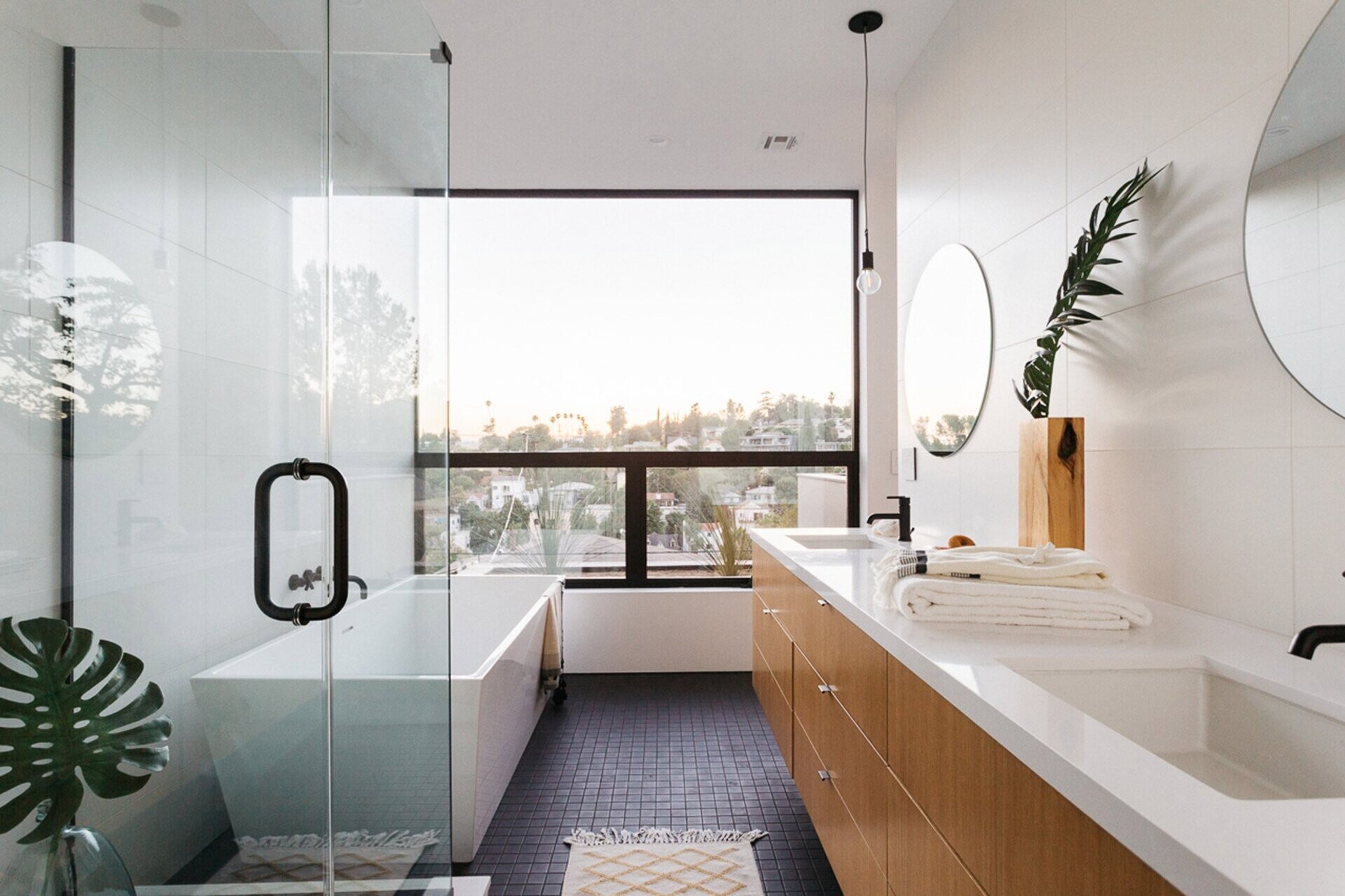
At the rear, the architecture opens into a private outdoor sanctuary. Tall white walls create intimacy and contrast against the home’s dark facade. Here, an outdoor dining area and lounge provide a rare pocket of calm amid the dense hillside setting, a reminder that even on a compact urban site, thoughtful design can carve out entertaining space.
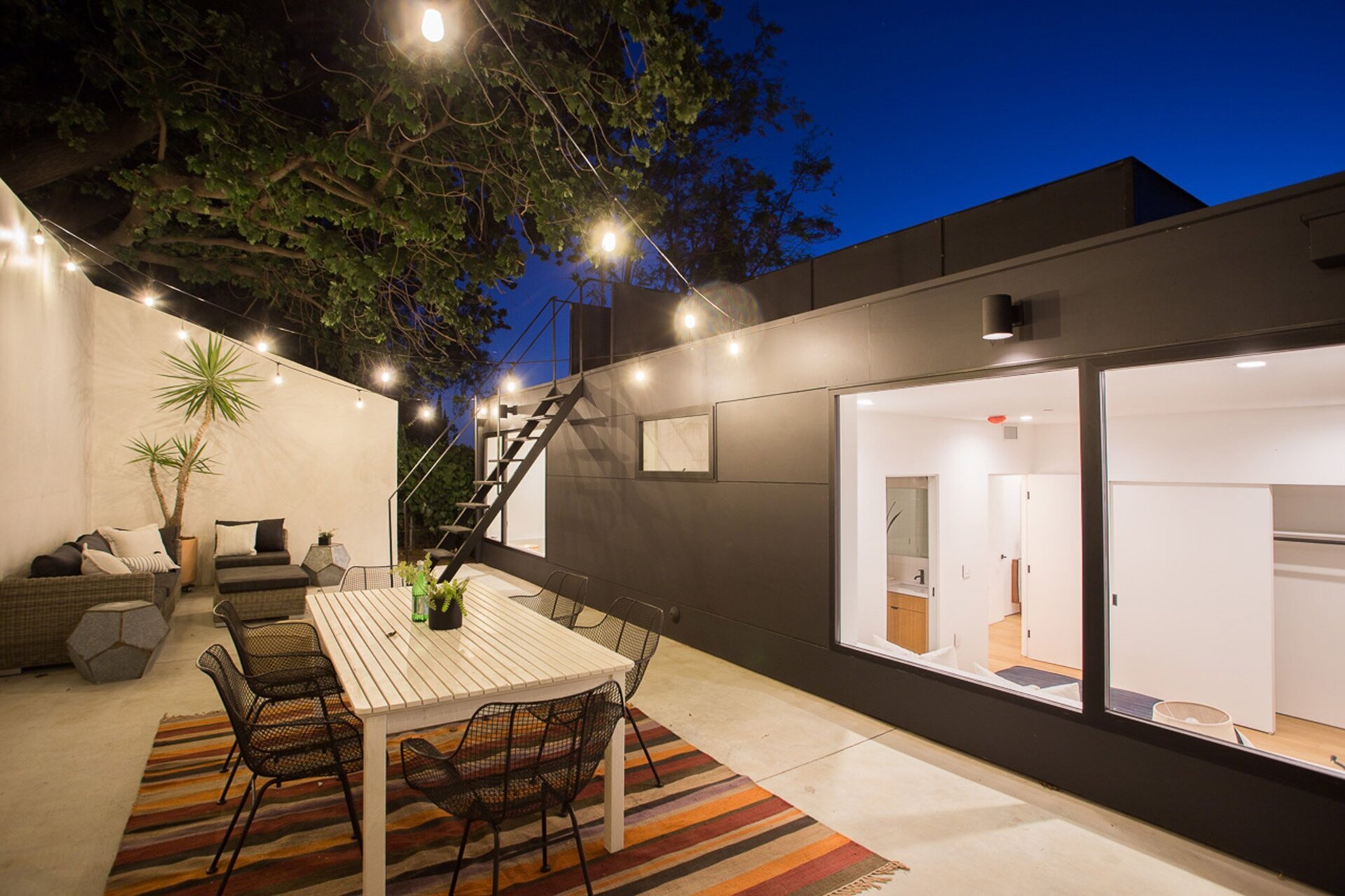
The Tilt-Shift House is bold yet understated, compact yet expansive. Every line and opening reflects the architects’ precision in transforming a difficult slope into a livable, light-filled home.