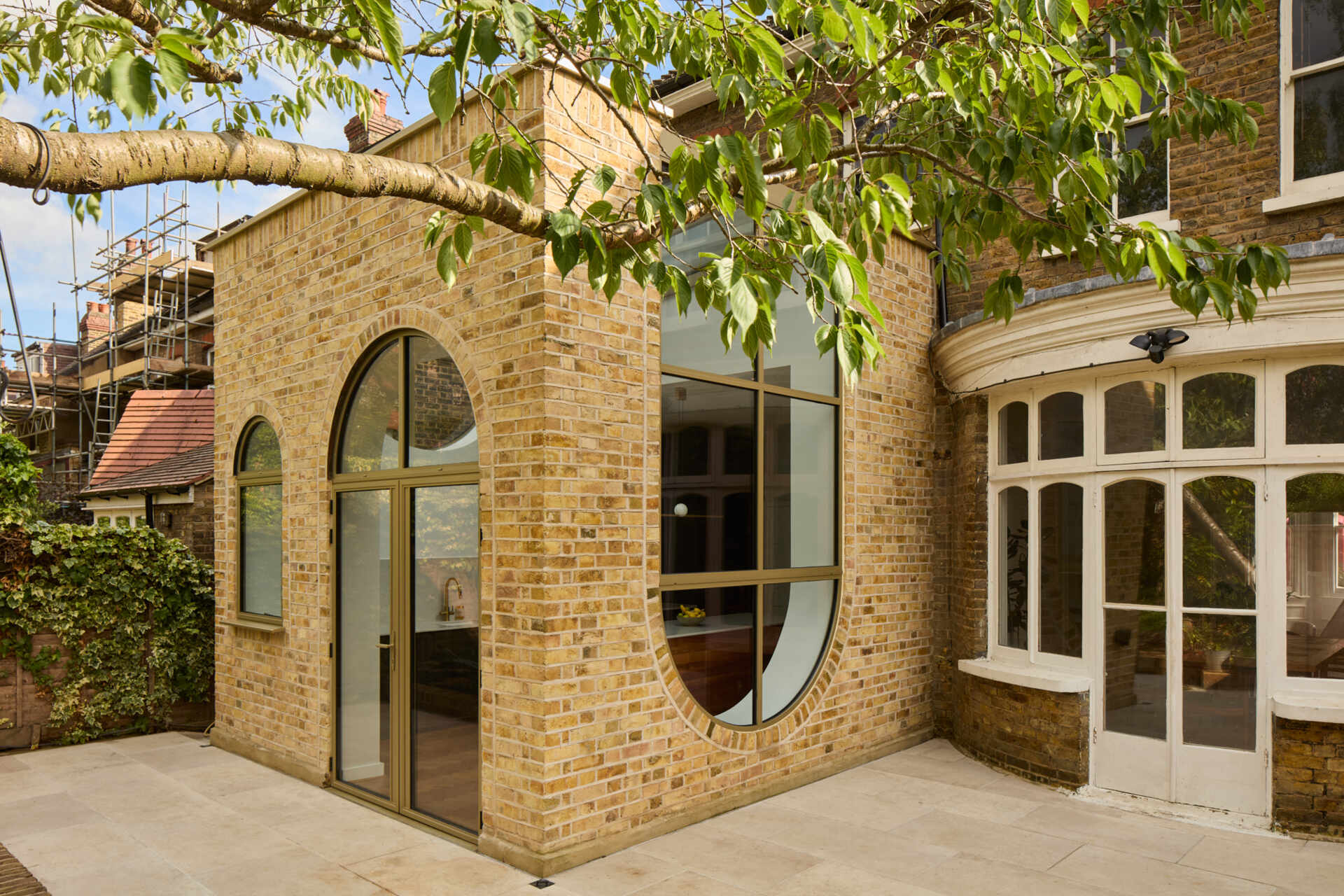
When Nic and Hayfa bought their Edwardian semi in Forest Hill, south east London, they inherited a home full of charm but short on light. Built in 1901 by renowned local builder Ted Christmas, it was part of a celebrated group of homes known for their craftsmanship and detail. But inside, the layout was dated, dark, and divided.
Determined to open it up for modern family life, the couple asked Wellstudio Architecture to transform the space without losing its historic character.
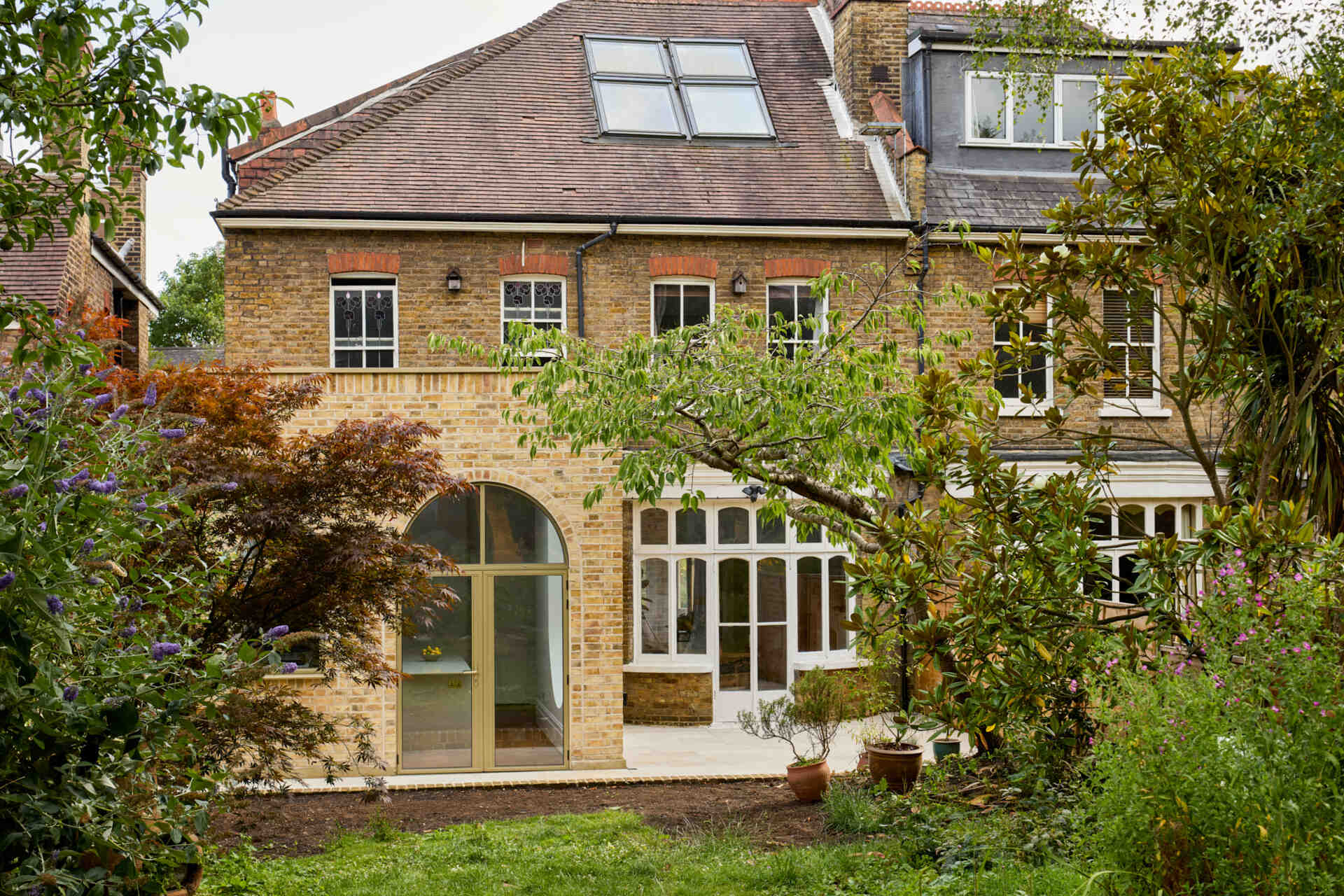
Architecture That Balances Old and New
Working within the Perry Vale and Christmas Estate Conservation Area, Wellstudio Architecture crafted a rear extension that pays tribute to the home’s Arts & Crafts spirit while embracing contemporary form. Their solution was bold yet sensitive, a masonry box animated by a series of arches, each one a fresh take on traditional details.
Some arches stand tall, framing doors and windows, while others invert, flipping the curve to playful effect. Together they create rhythm and balance, linking craftsmanship of the past with the creativity of the present.
A palette of reclaimed yellow London Stock Brick and white lime mortar ties the extension back to the original Edwardian structure, while metallic bronze aluminium frames offer a subtle modern contrast that reflects the spirit of evolution rather than imitation.
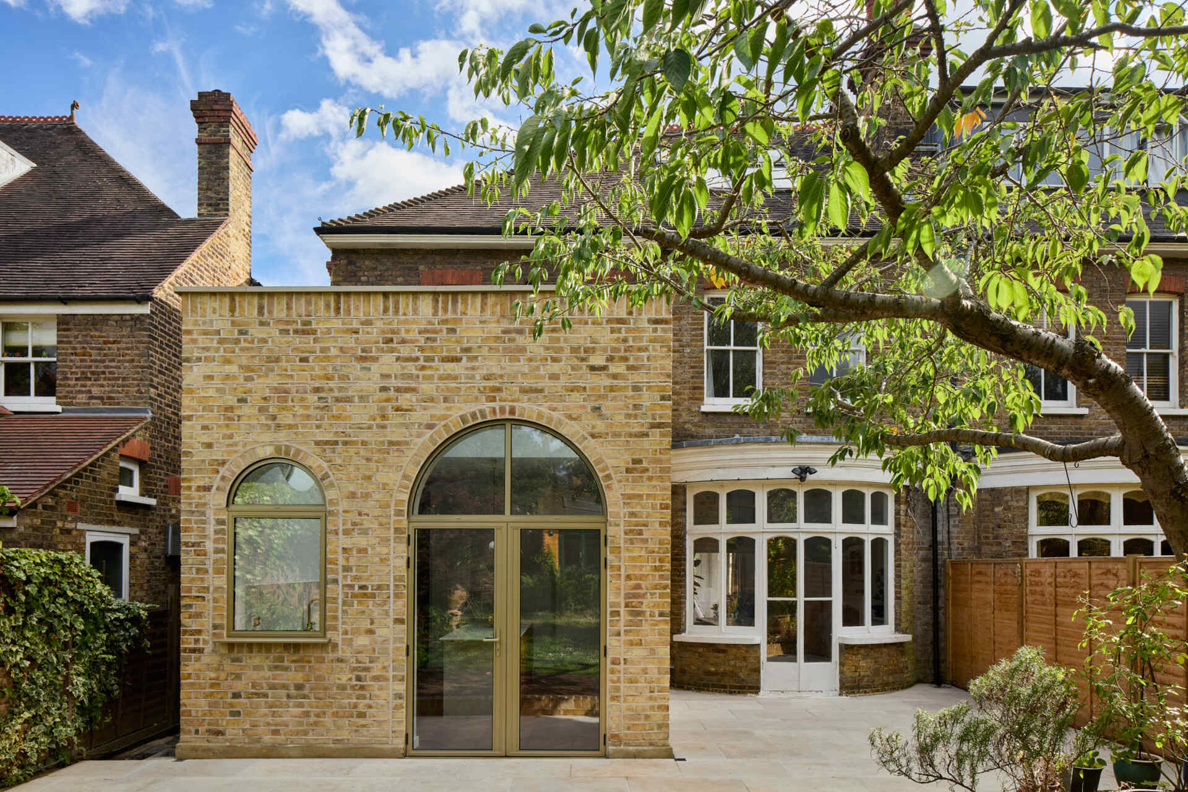
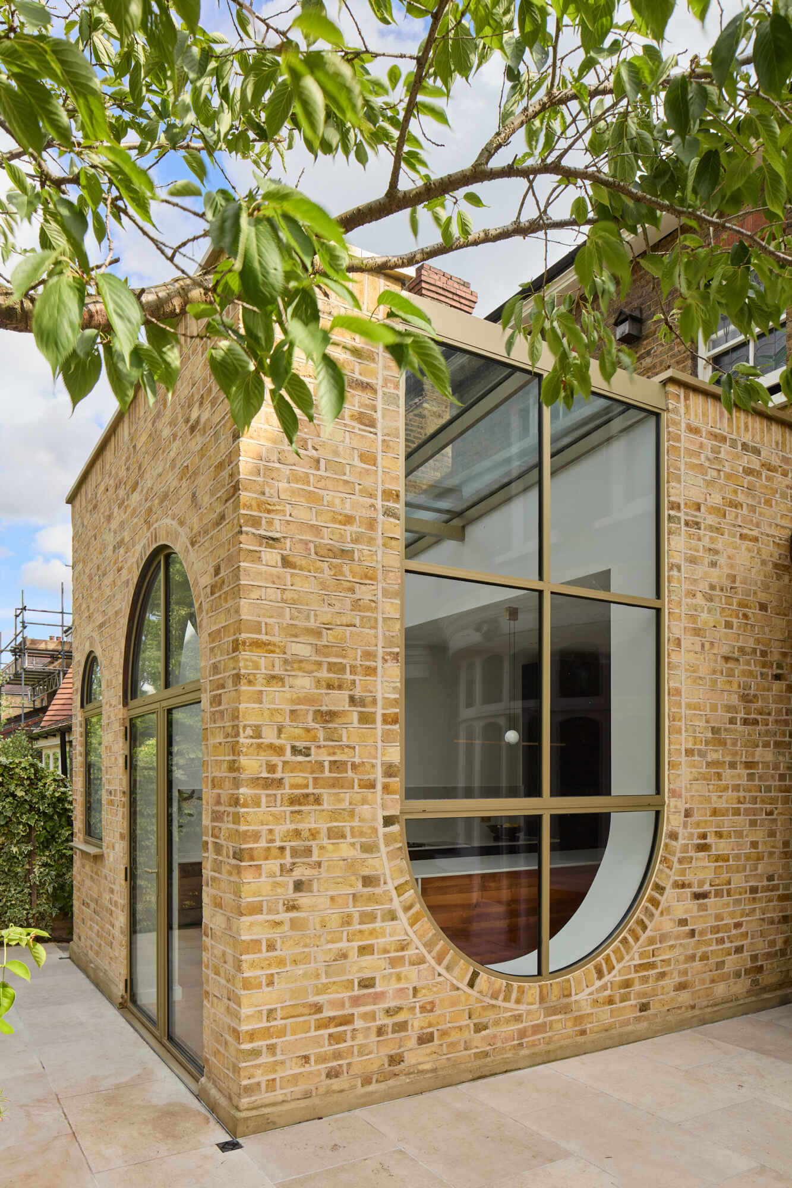
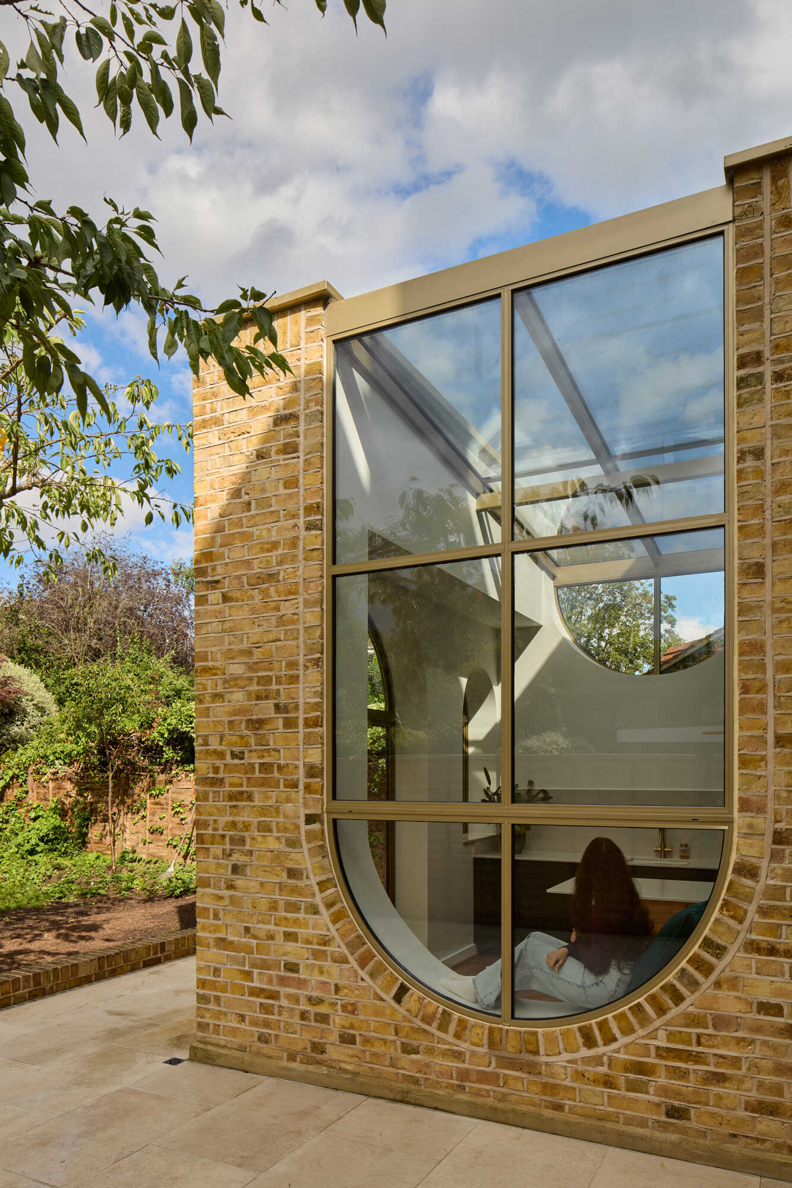
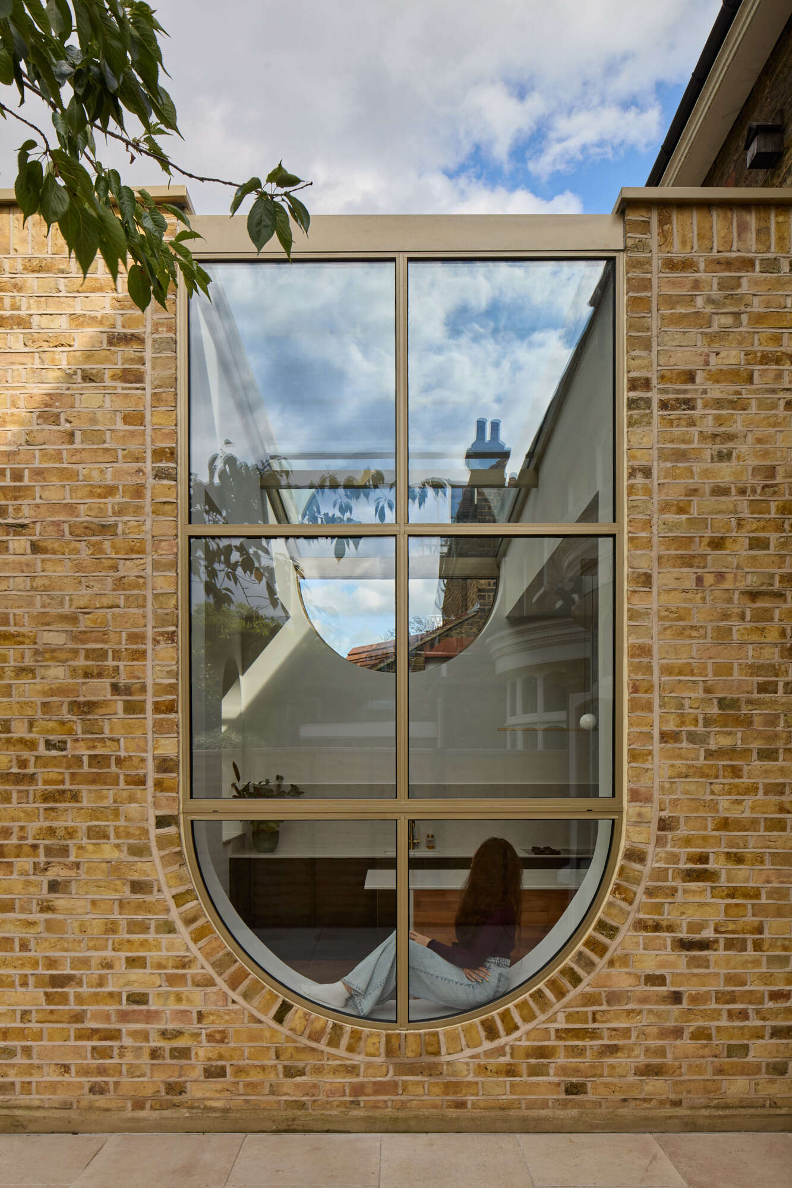
A Kitchen That Frames the Sky
At the center of the home is a new kitchen designed to catch the light. A large inverted arch stretches almost the full height of the rear wall, wrapping into a glass roof that floods the space with daylight. Opposite, another upside-down arch sits above the sink, with a roof light linking the two to frame both garden and sky.
At the base of the taller arch, a small window seat forms a quiet nook, a subtle reminder that architectural detail can be both beautiful and useful. Inside, warm timber tones meet soft grey cabinetry, a white marble worktop, and herringbone flooring that runs throughout, giving the room a calm and connected feel.
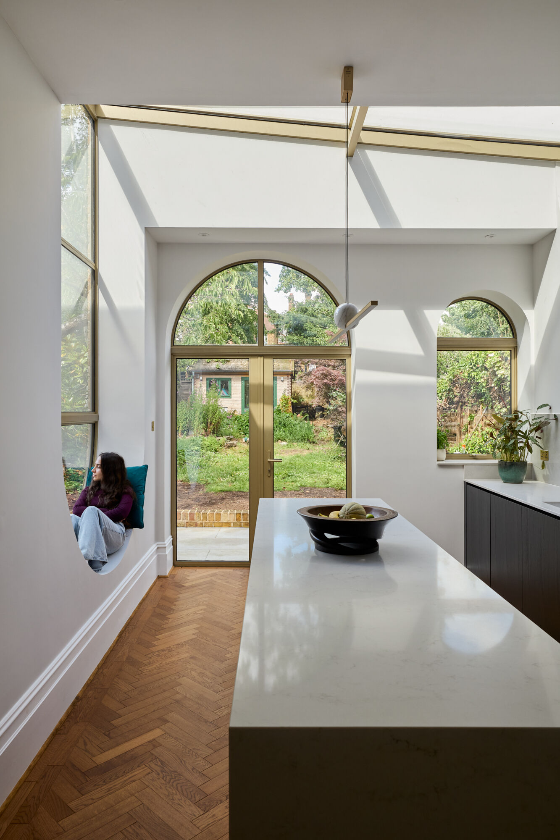
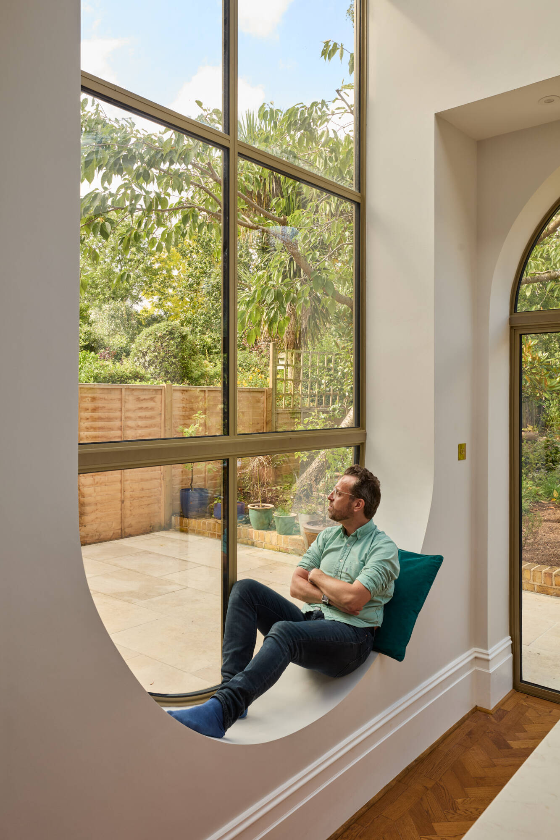
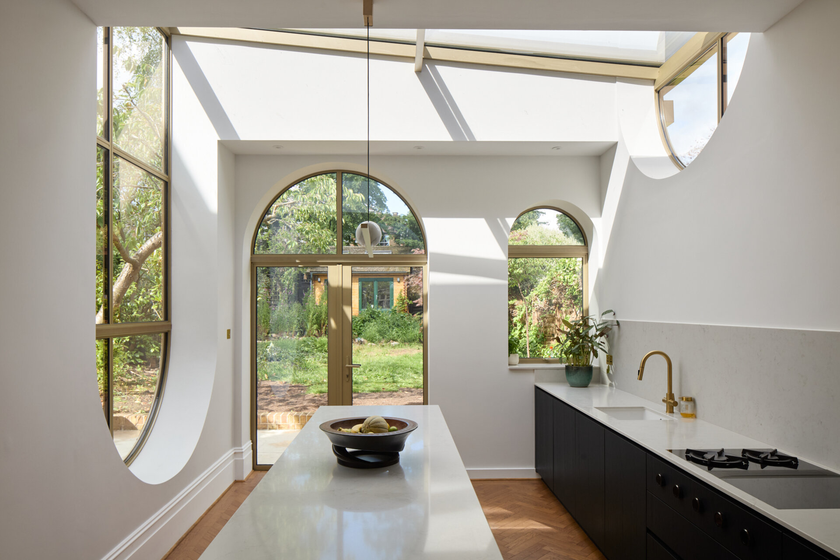
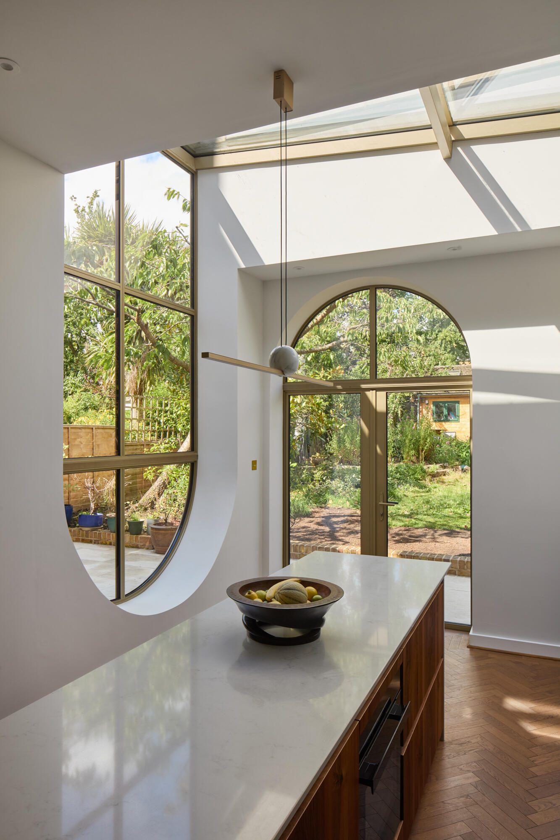
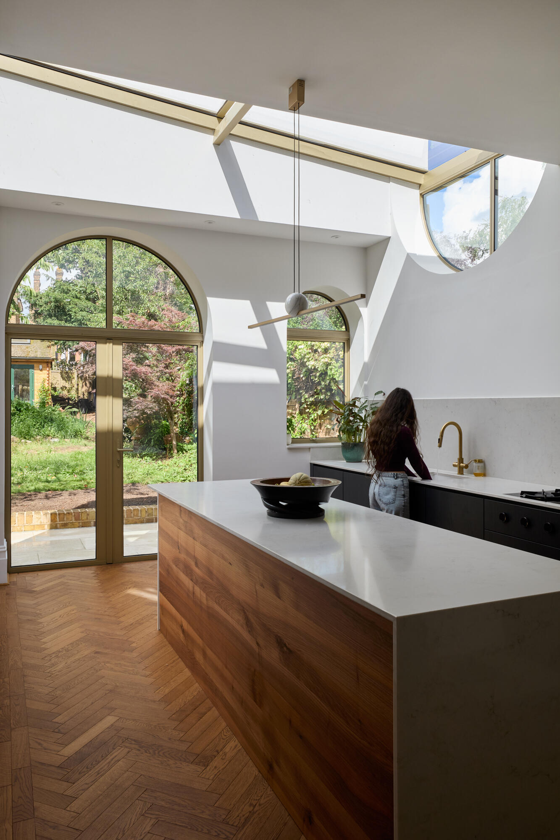
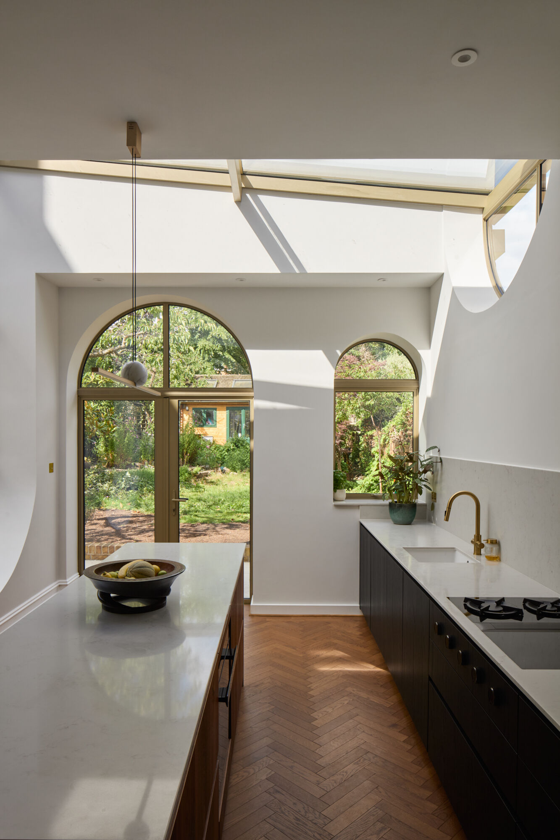
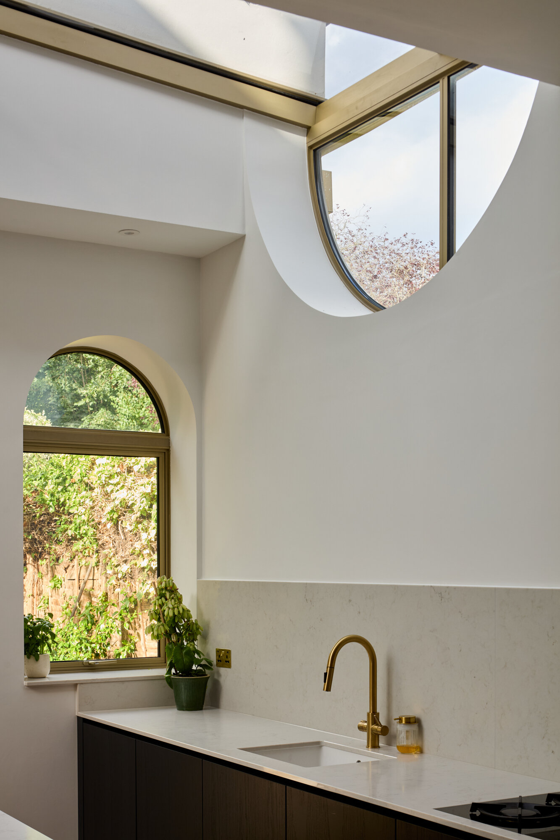
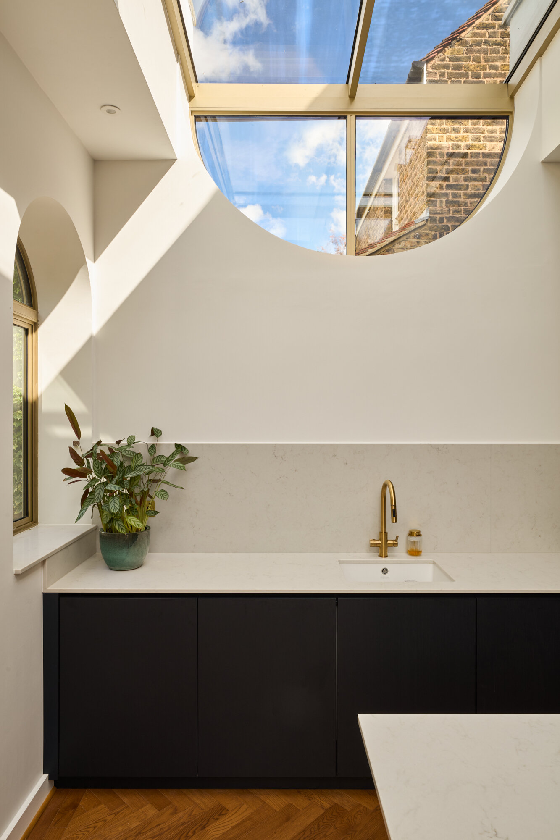
Dining That Blends Warmth and Craft
Next to the kitchen, the dining area opens directly to the garden through glazed French doors set in the original area of the home.
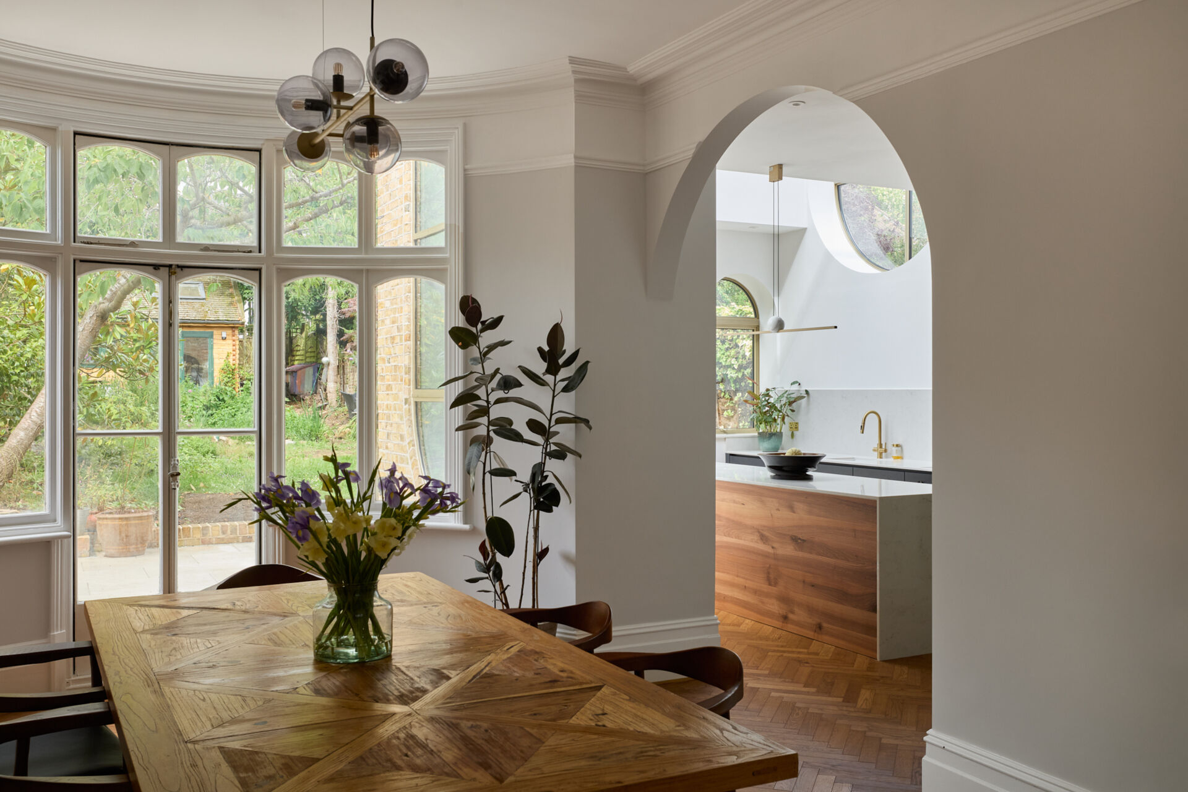
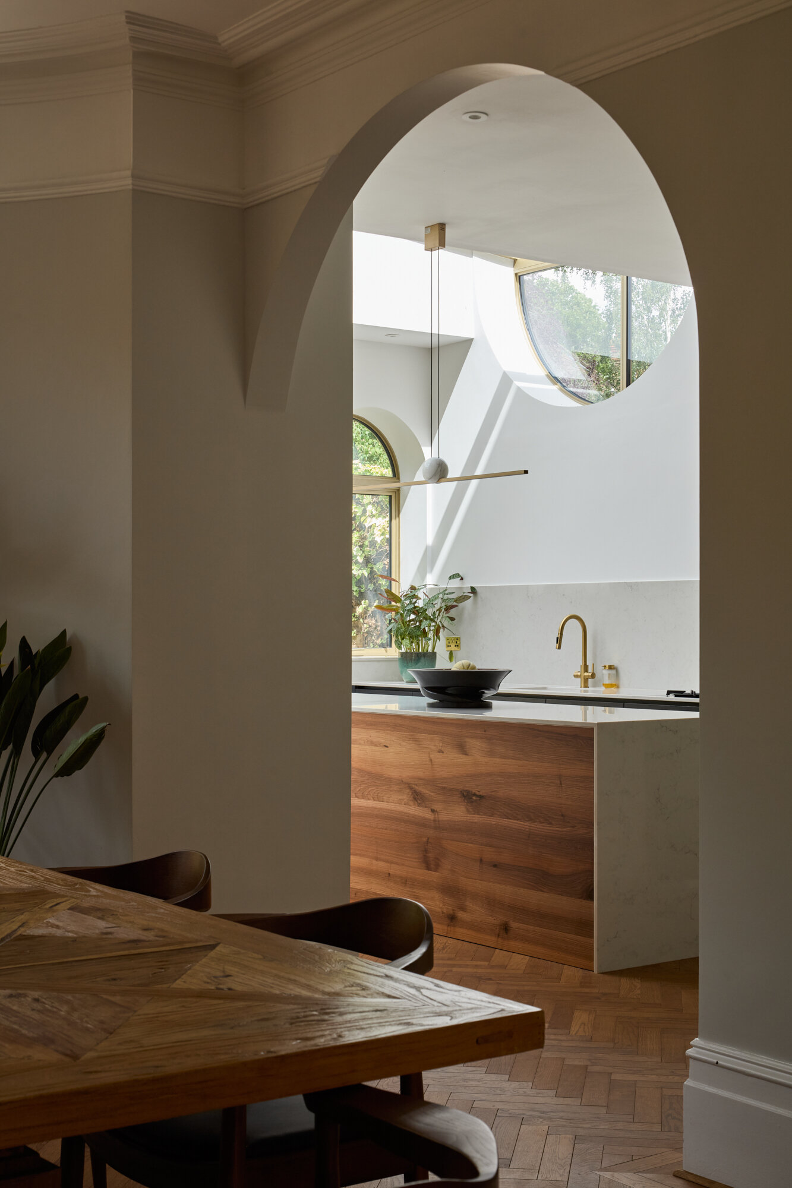
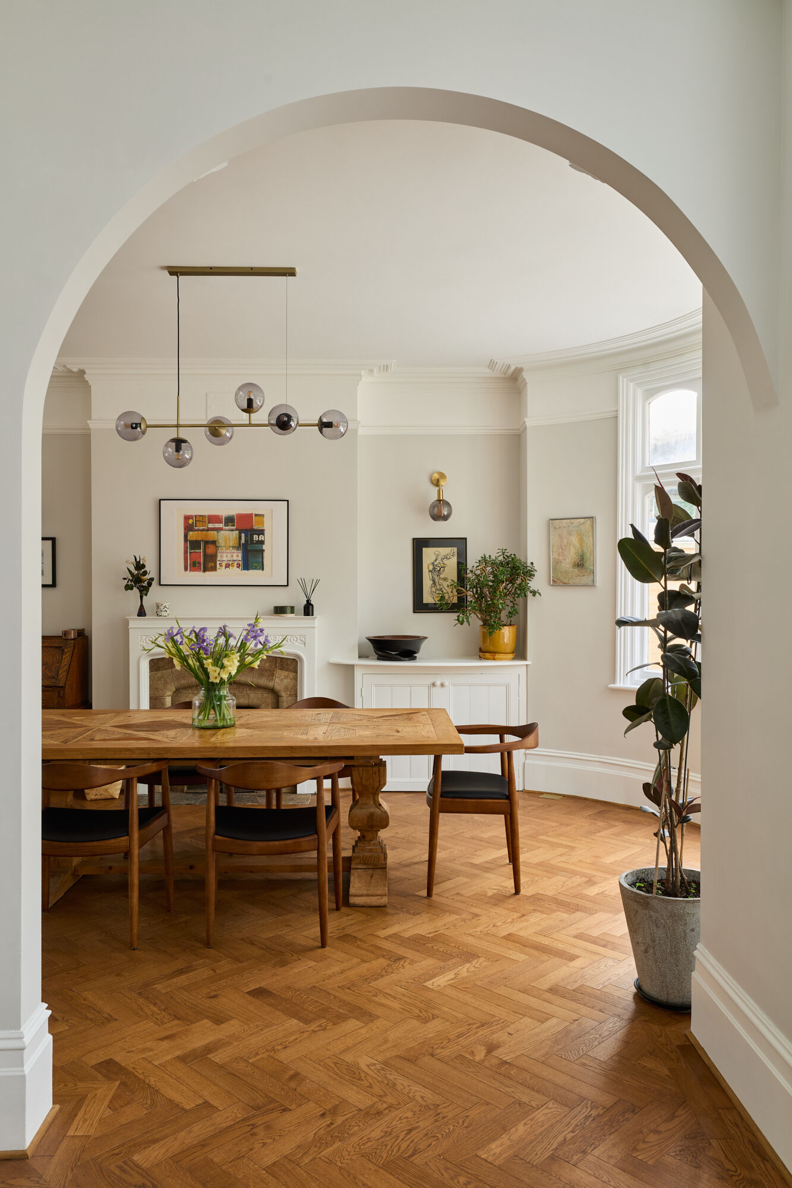
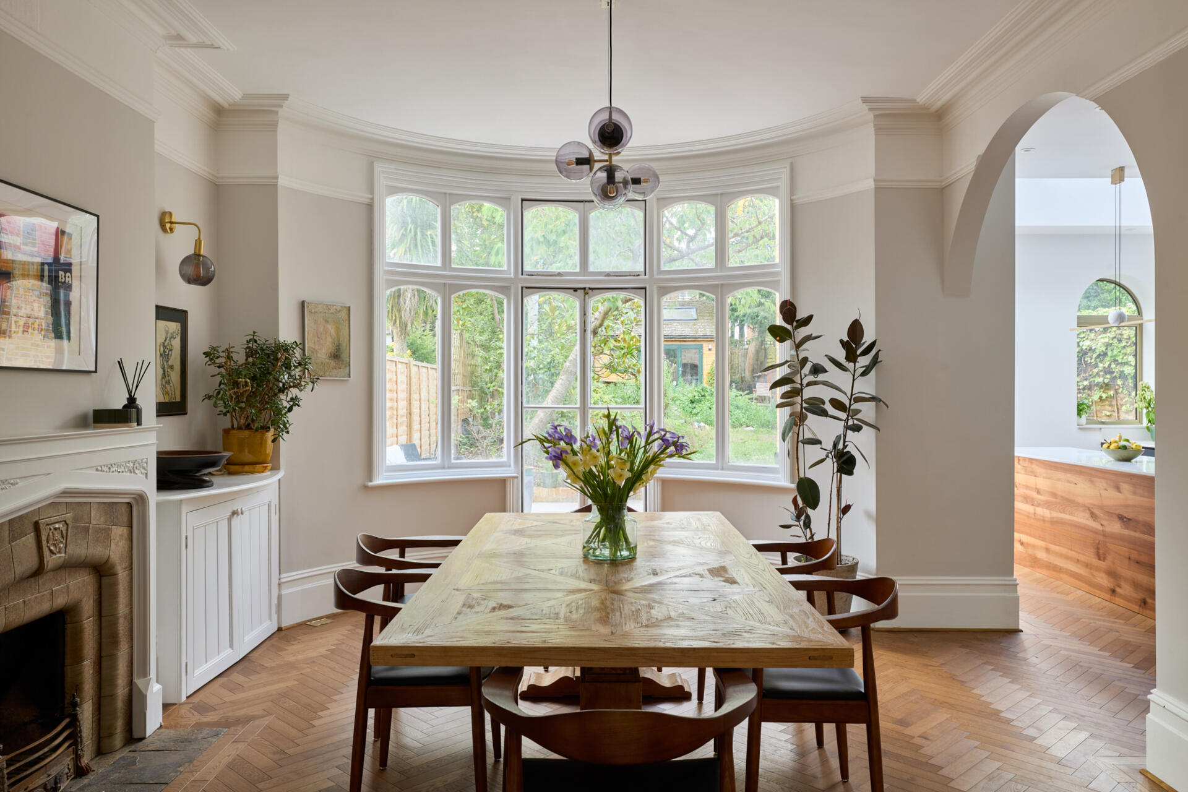
A Living Space Designed for Connection
Across the open-plan ground floor, light, air, and warmth define the experience. Wellstudio Architecture’s design philosophy centers on seven elements of wellbeing, light, air, sound, warmth, touch, togetherness, and nature, all of which shape the mood and comfort of the home.
Once dark and divided, the space now feels open, breathable, and connected, balancing enclosure and exposure to support everyday family life.
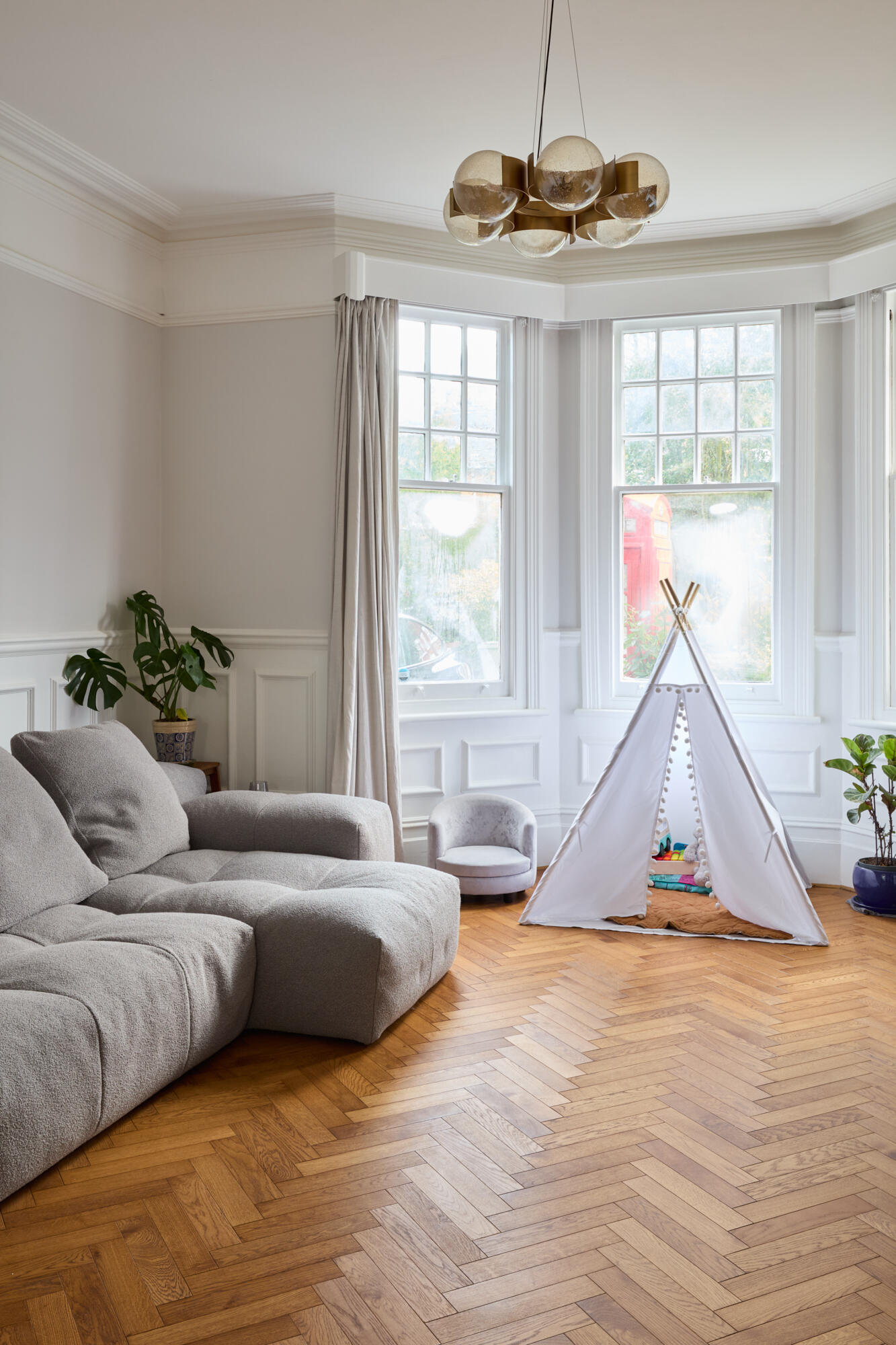
For Wellstudio Architecture founder and architect Tom Manwell, the success of the project came from collaboration. “The success of Perry Vale House is the result of a client who had the vision and trust to support a bold and unique, architectural solution. We are delighted to have been given the opportunity to restore this notable Edwardian building, and craft a beautifully bespoke home to support the mental and physical wellbeing this growing family, and have fun along the way!” he says.