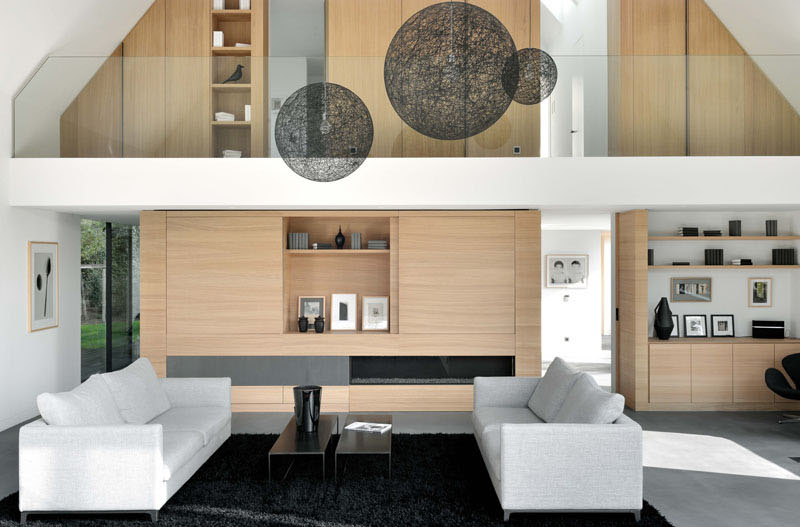Architecture firm K2A has remodeled a 1960s two-storey brick house in Brussels, Belgium. Originally a white brick cottage-style home, it’s now a striking contemporary black house that blends historic charm with modern design.
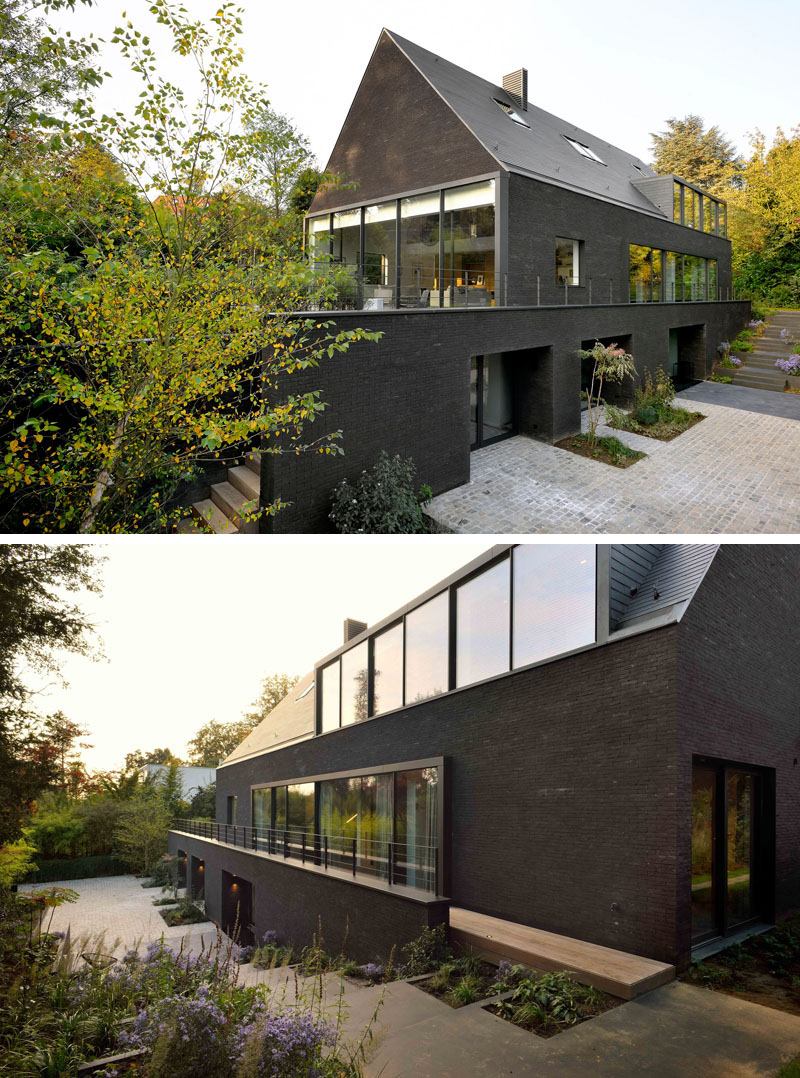
Strict building codes meant the original geometry of the house had to remain intact. The sloped roof, height, and brick material couldn’t be changed. Instead, the architects focused on subtle yet powerful transformations, like carving out the ground floor to expand the living spaces and introducing a bold dark palette to redefine the home’s presence.
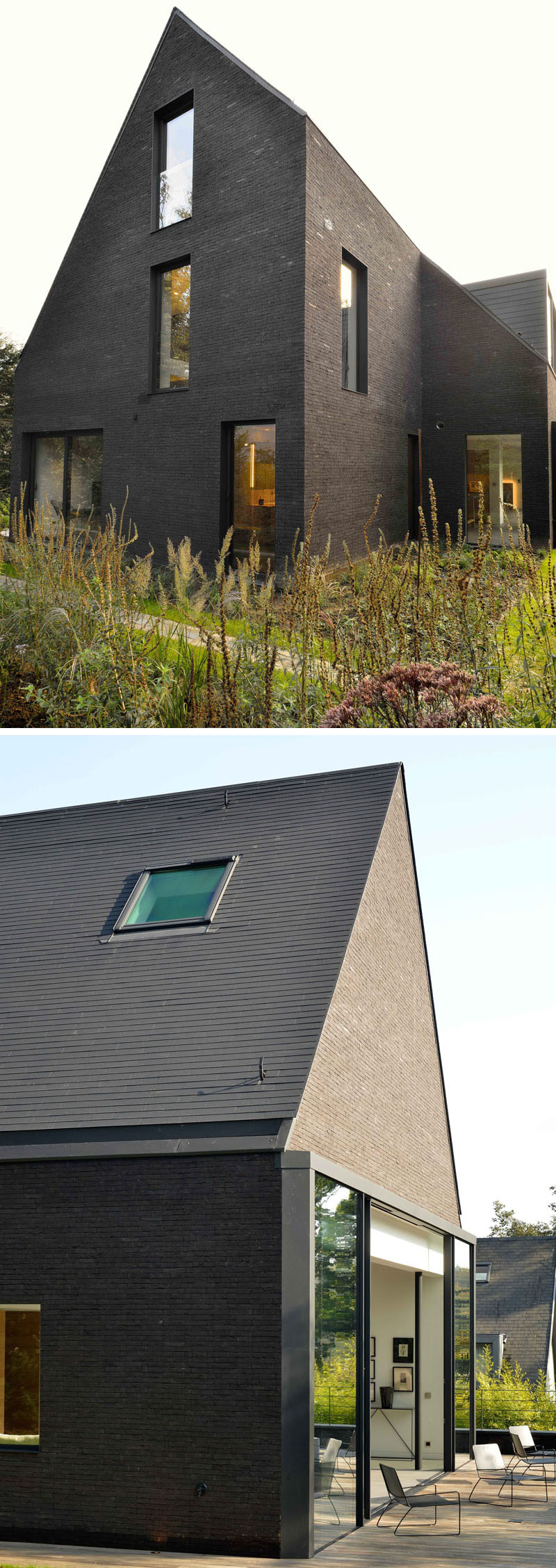
The main entryway has been relocated to the ground floor, creating a more welcoming entrance. This change also opened up the upper level, giving the interior a freer, more spacious layout.
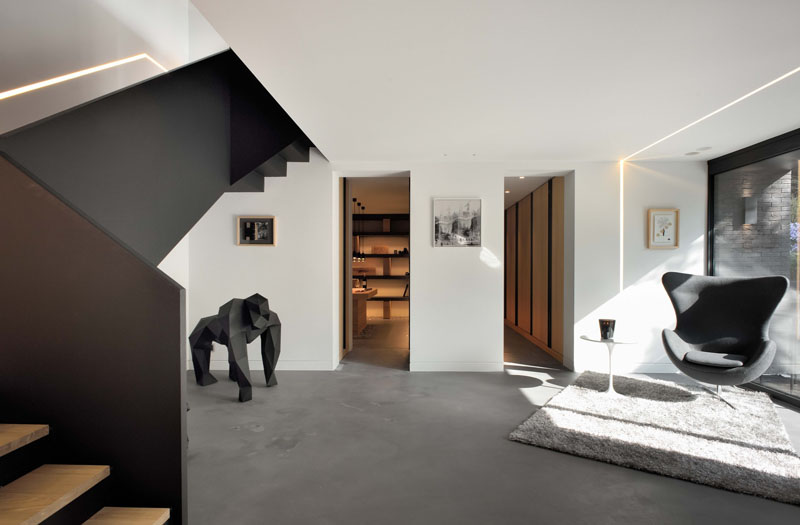
Just off the entryway sits a home office, carefully positioned to look out onto the garden. Natural light and views of greenery make it an ideal space for work or study.
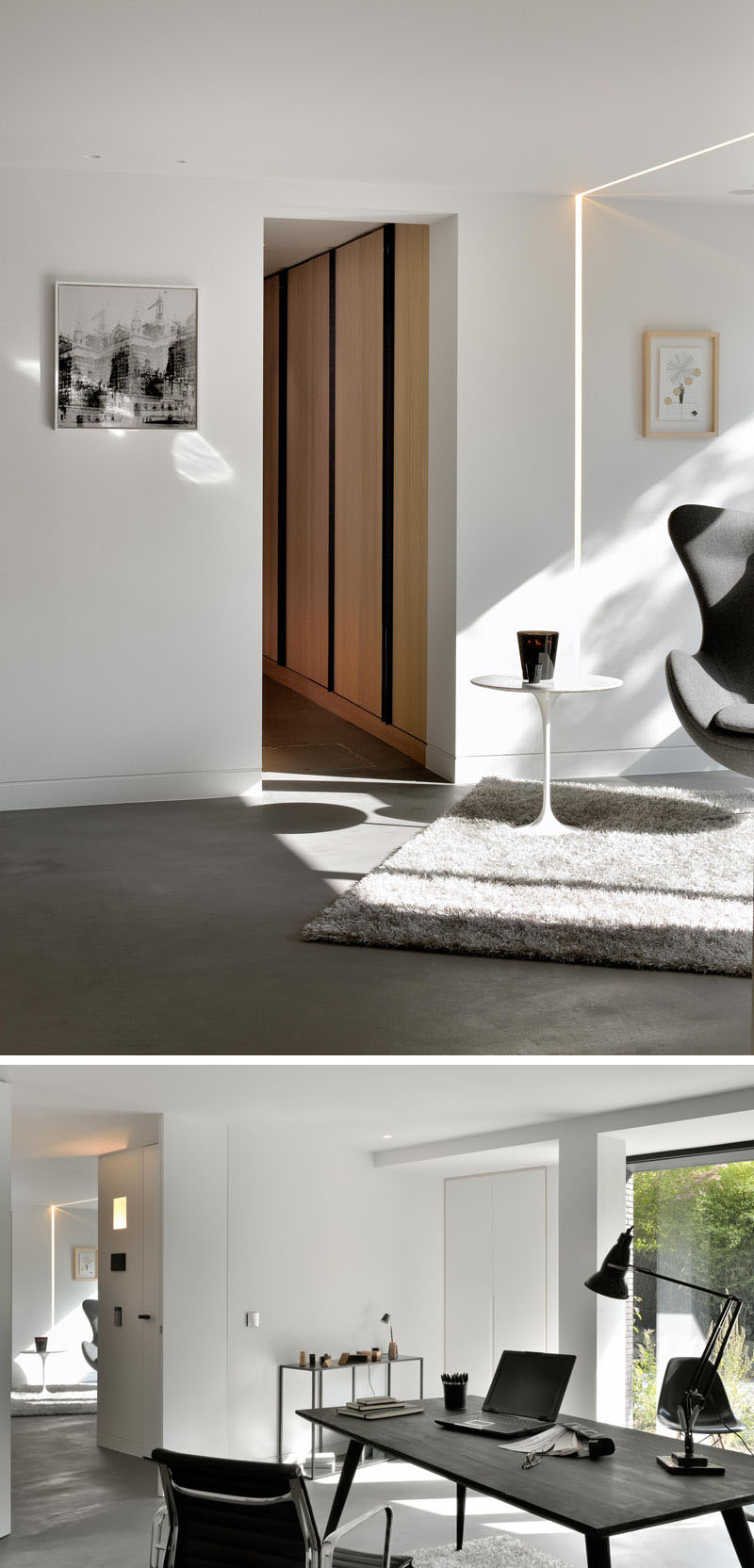
Connecting the ground floor to the main living area is a dramatic staircase of black and wood. Sculptural in form, it not only functions as circulation but also serves as a centerpiece of the home.
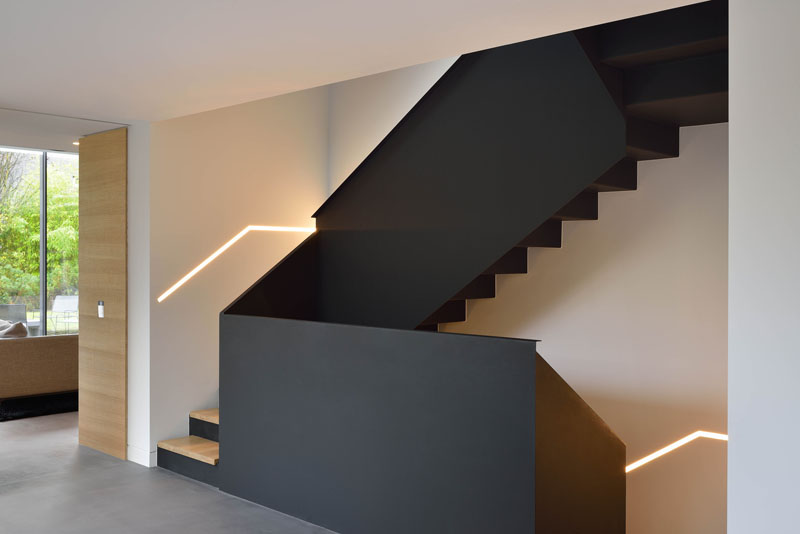
The living area itself has been expanded into a two-storey space, giving the family a generous open room that connects directly to the backyard. The large windows here act like frames, turning views of nature into living artworks.
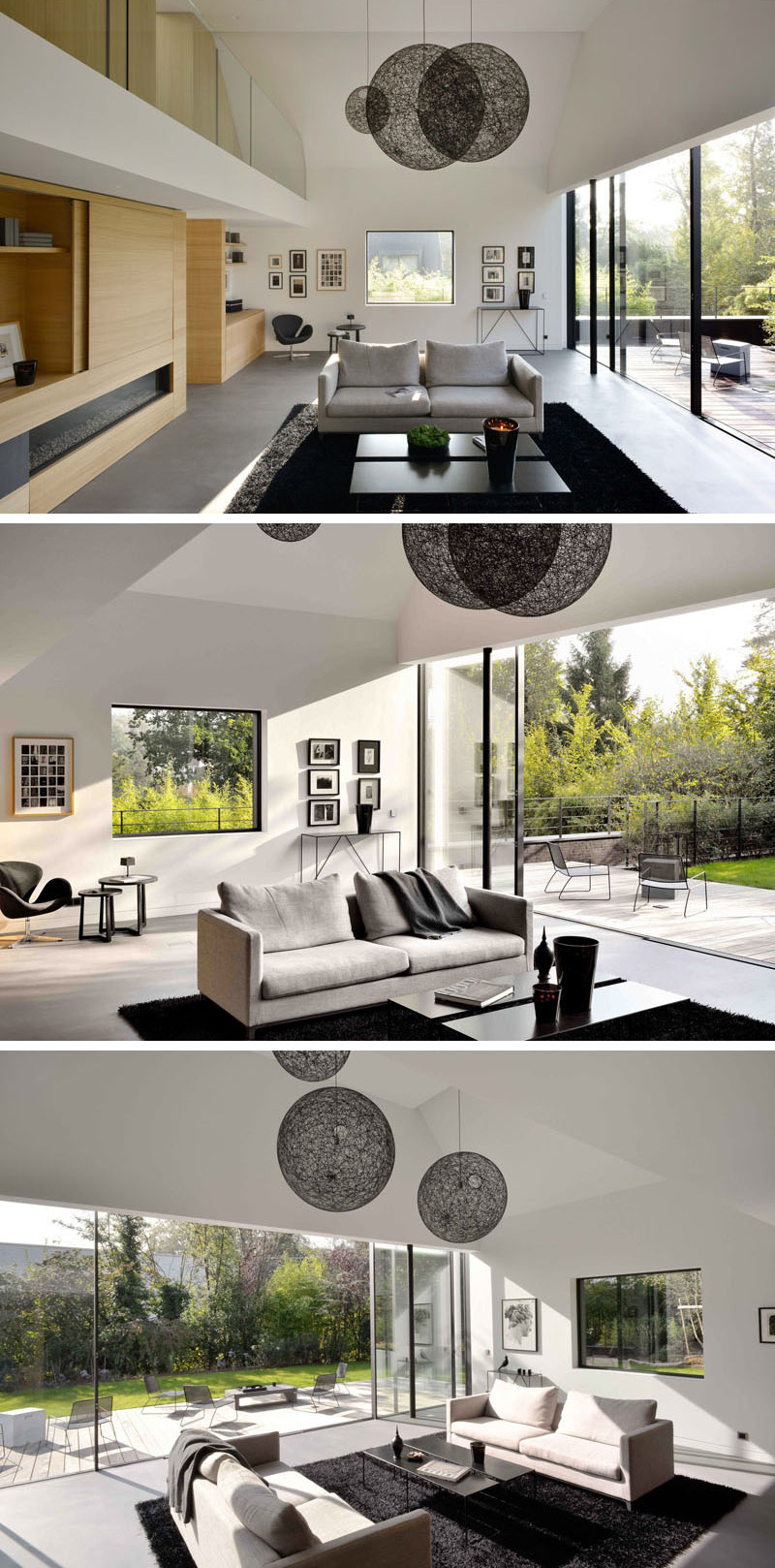
Outdoors, the design extends into a deck area complete with an outdoor fireplace and additional seating. This offers a cozy yet contemporary place to relax or entertain year-round.
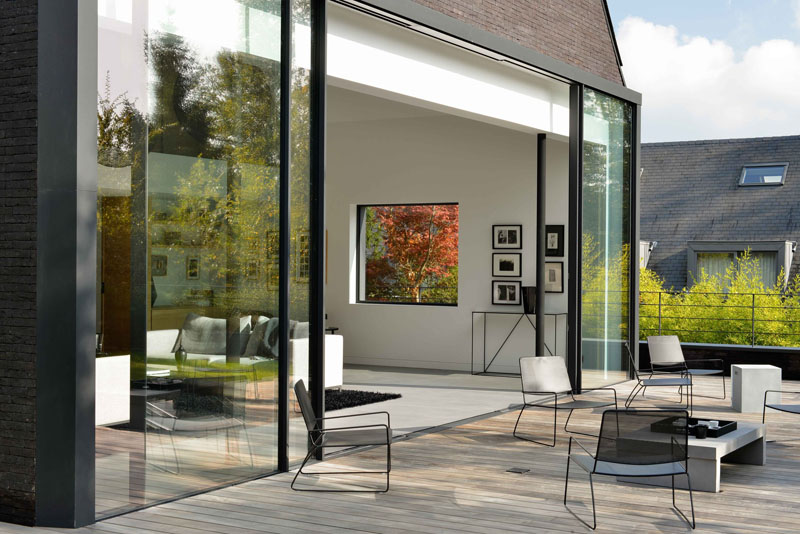
Moving back inside, a hallway leads to the dining room. Built-in banquette seating adds both comfort and efficiency, making it perfect for family meals or gatherings.
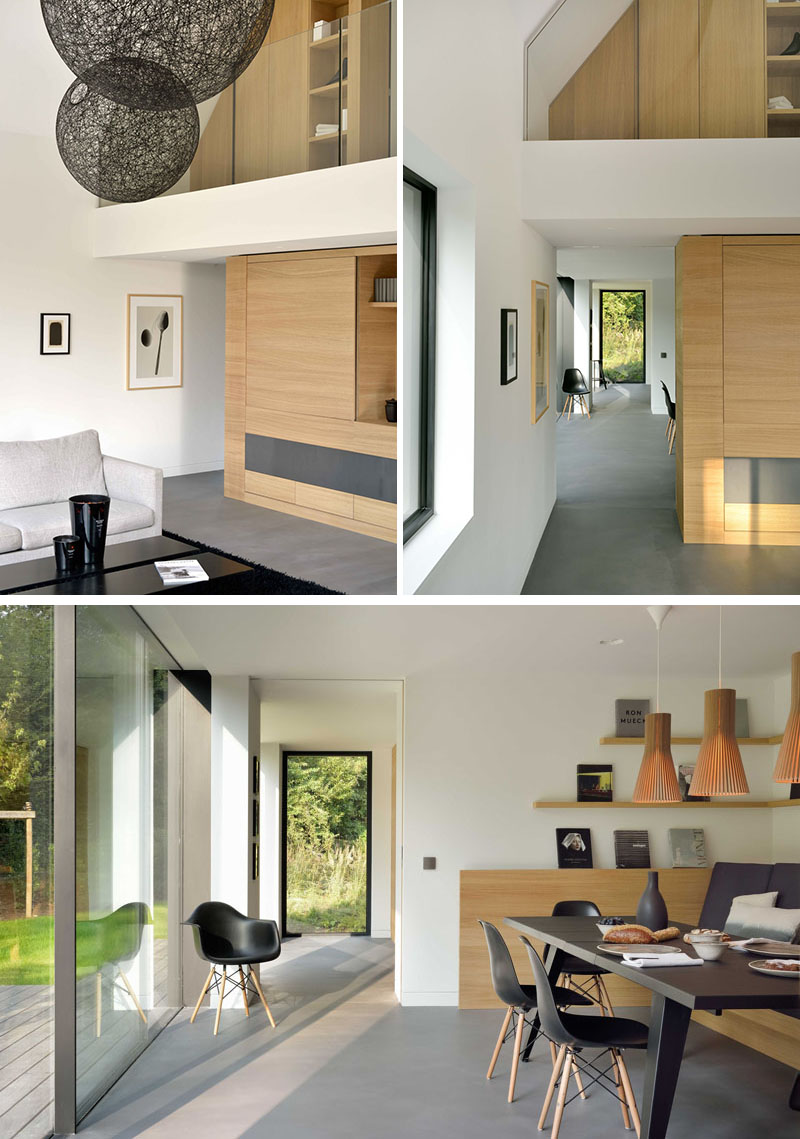
Adjacent to the dining area, another deck opens up space for outdoor dining. With direct access from indoors, it’s designed for an easy indoor-outdoor flow.
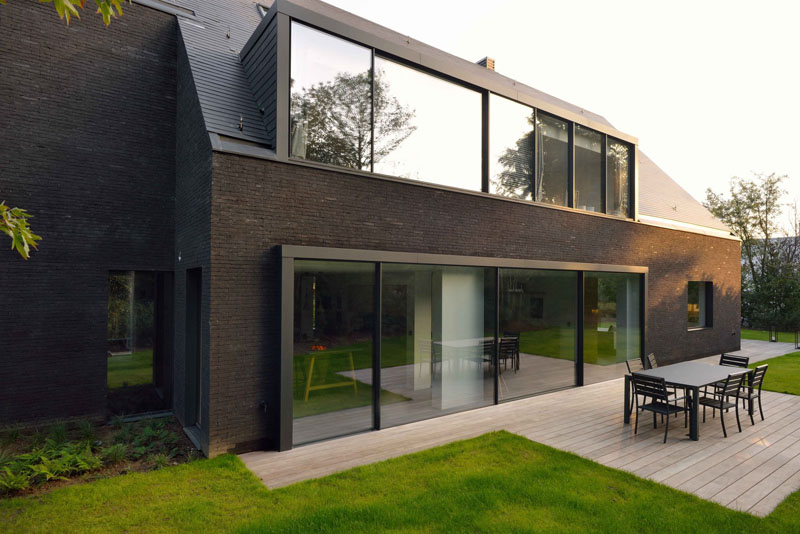
The kitchen showcases minimalist wood cabinetry that stretches from floor to ceiling. A large island doubles as both prep space and casual seating, making it the true heart of the home.
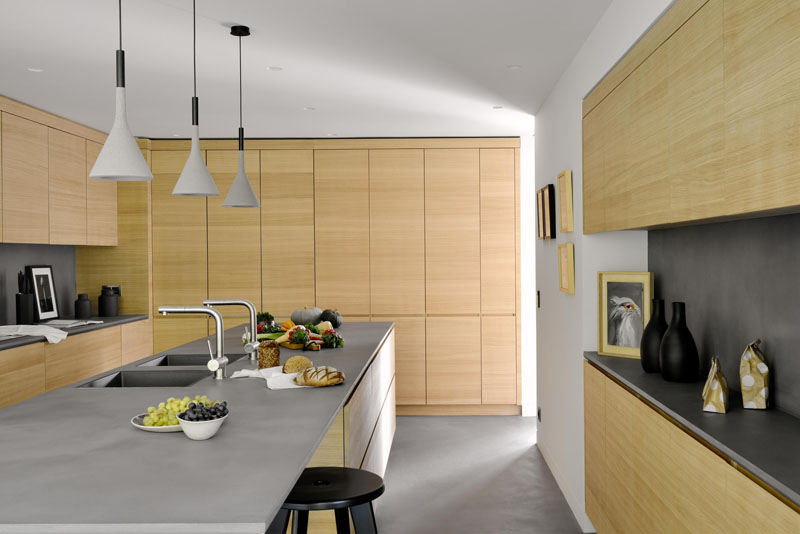
On this level, there’s also a guest bathroom. With a palette of gray, white, and wood, it’s understated yet refined.
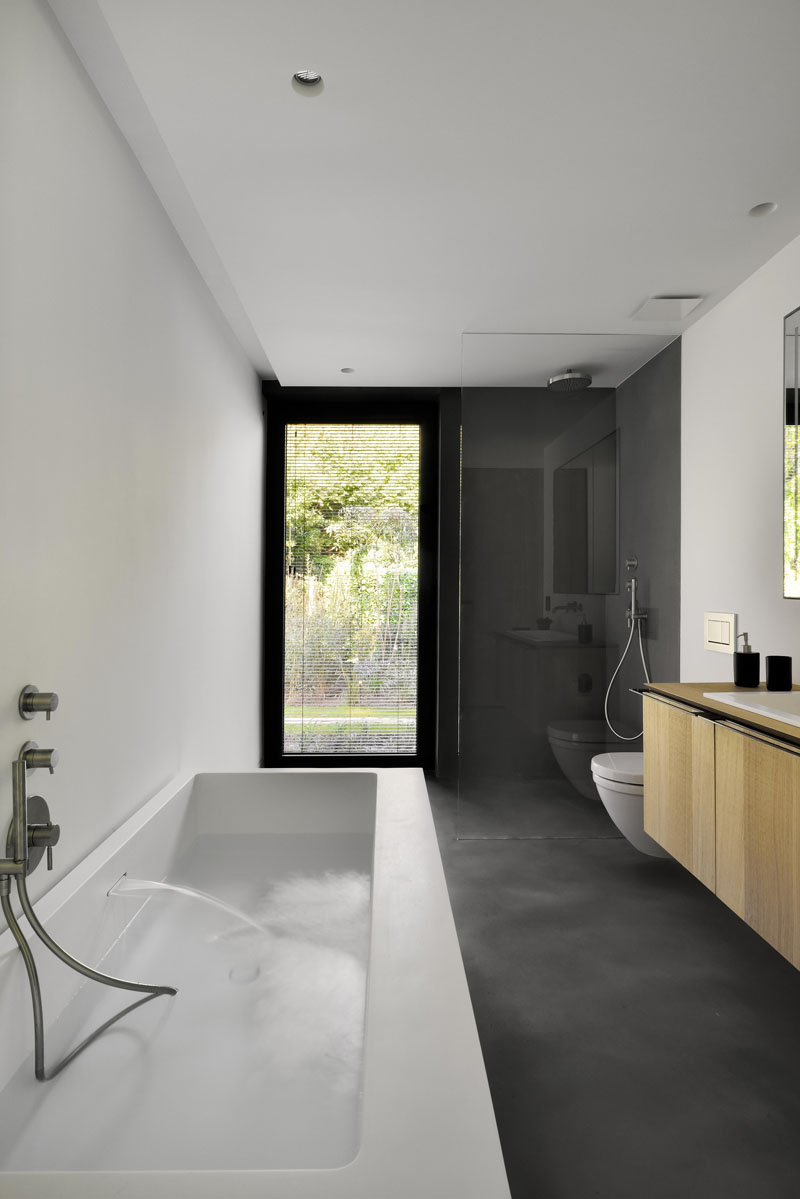
The sculptural staircase continues upward, with hidden lighting running along the wall, guiding the way to the upper floors.
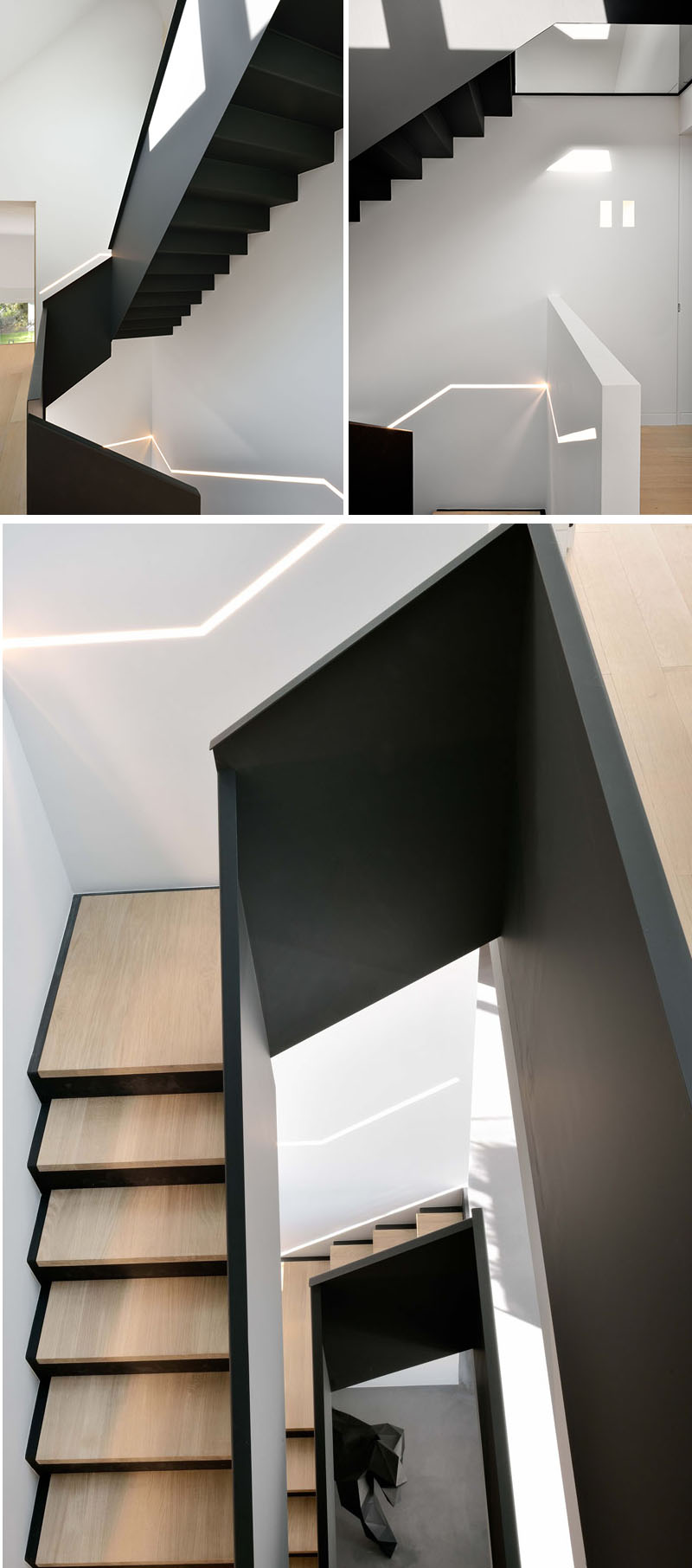
From above, the two-storey living room below is visible, emphasizing the openness of the design and the home’s connection across levels.
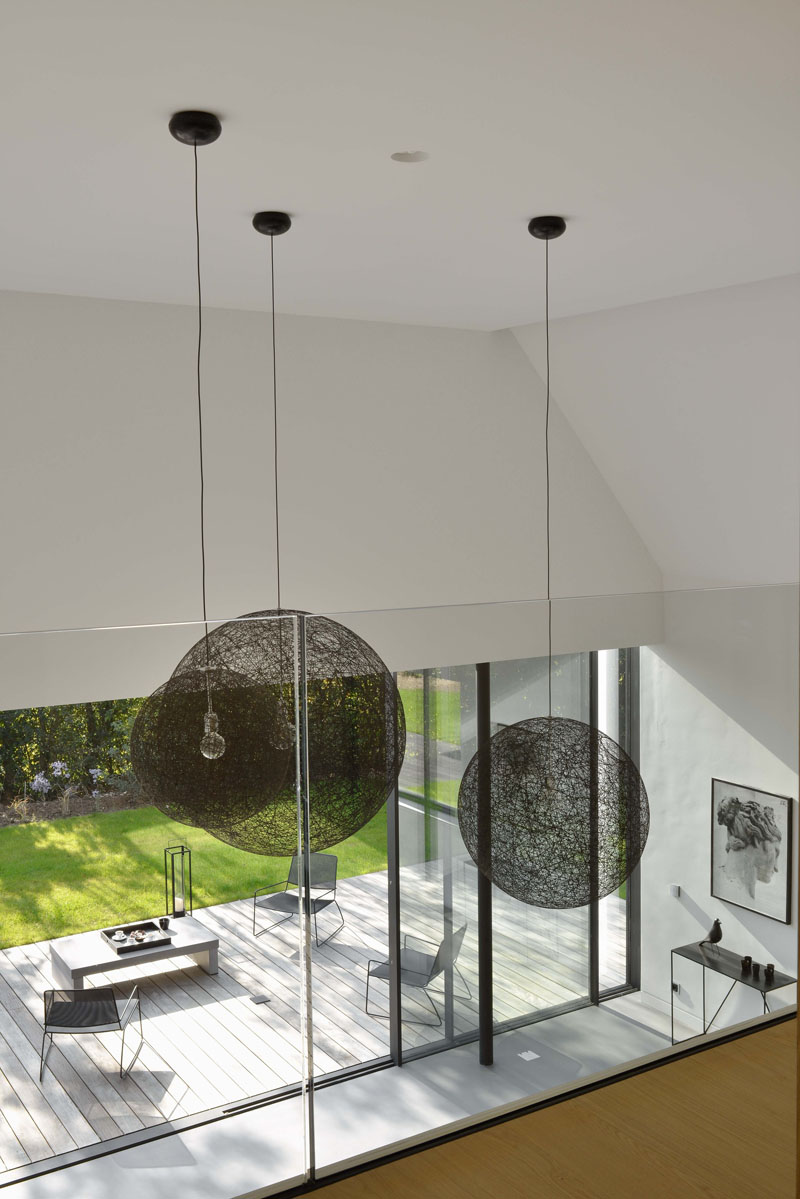
The master bedroom is located down a hallway lined with floor-to-ceiling windows, giving a quiet retreat while maintaining a strong link to the outdoors.
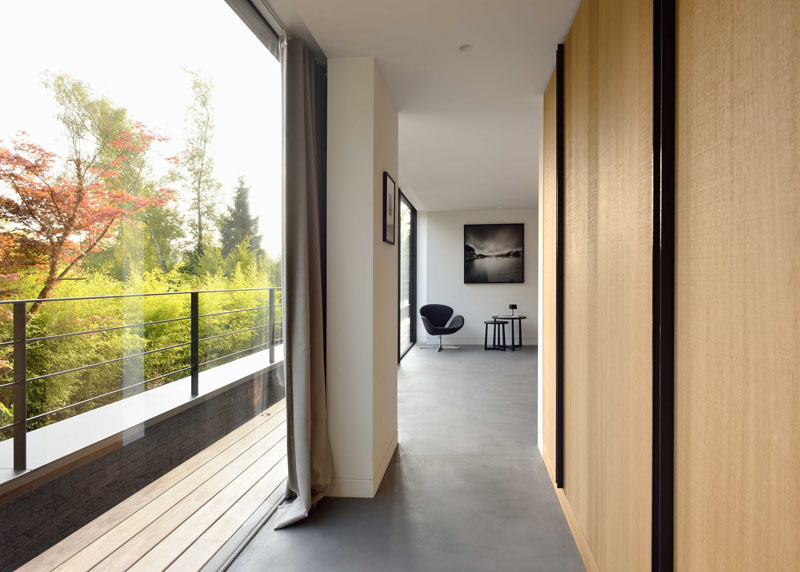
Another bedroom features a wall of built-in cabinetry and open shelving, blending storage with style.
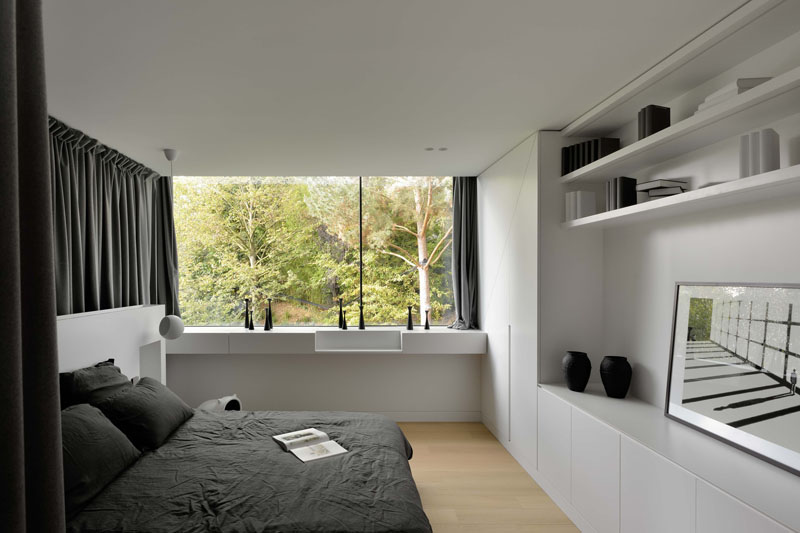
In the bathroom, dual sinks sit beneath oversized mirrors. Wooden floors add warmth, balancing the modern palette and bringing comfort to the daily routine.
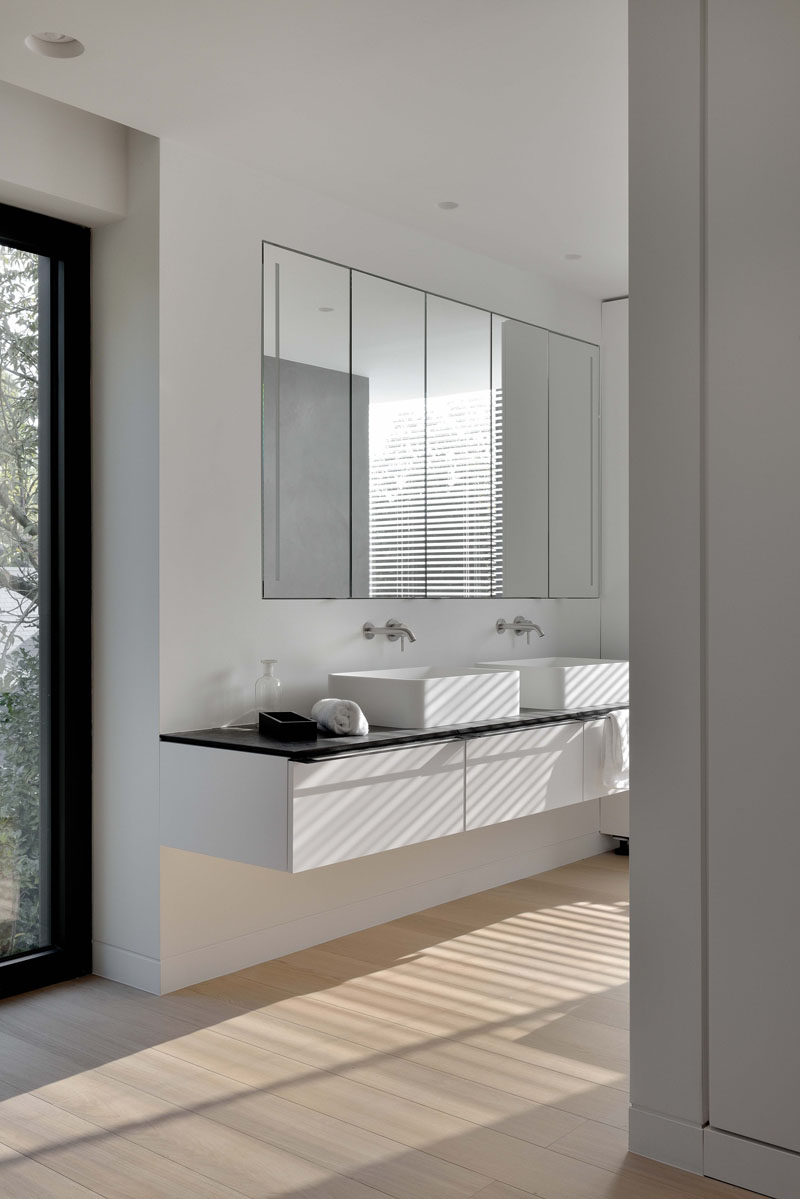
K2A’s renovation proves that working within strict limitations doesn’t have to restrict creativity. By respecting the home’s original structure while rethinking its flow, palette, and relationship to the landscape, the architects have created a house that feels both rooted in its past and entirely contemporary.
