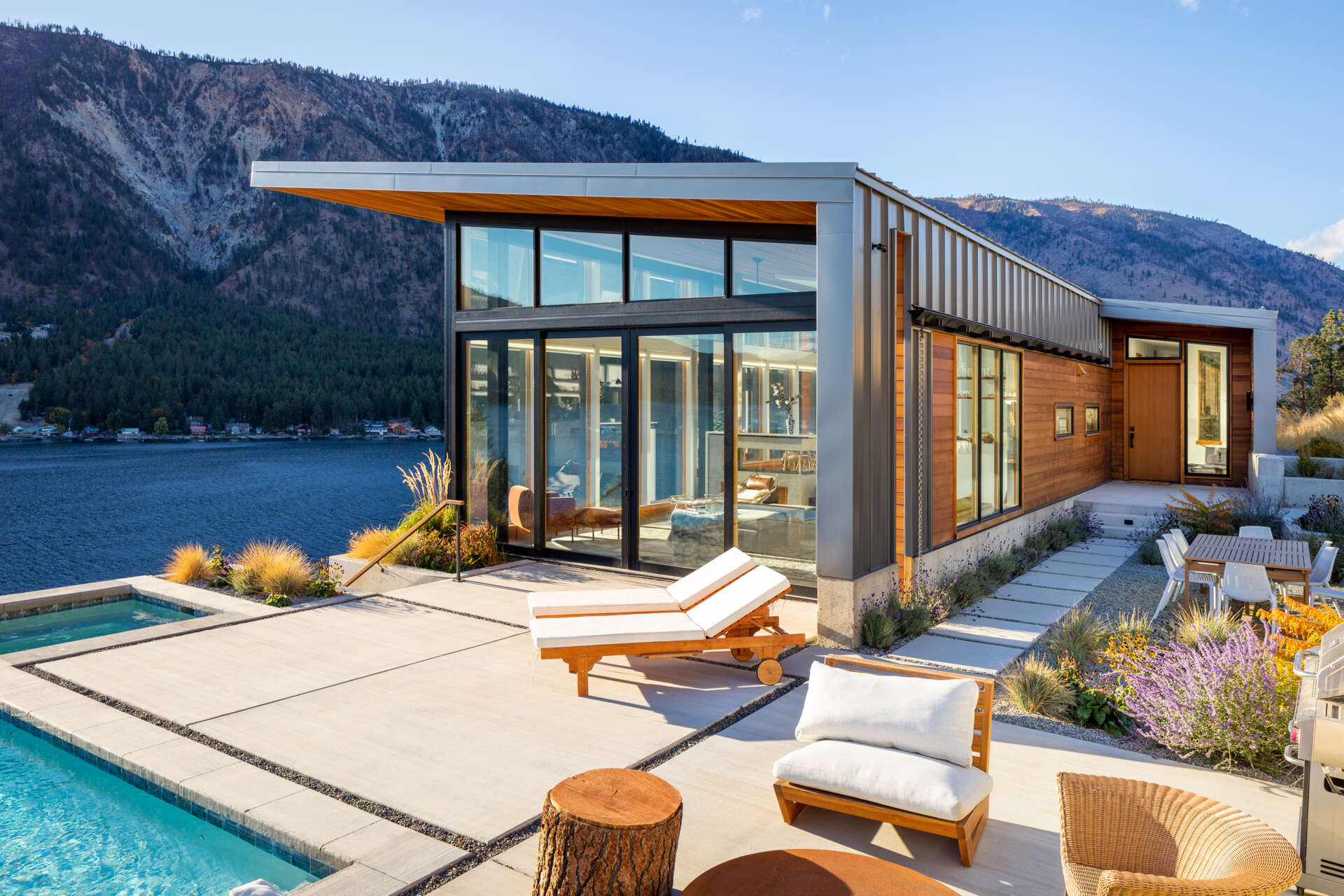
Finding a site above Lake Chelan, Washington, was a moment of instant certainty. The steep 80 foot drop toward the water and the year round winds were real obstacles, but the vineyards, the rugged Cascade Mountains, and the expansive lake below were impossible to ignore. Johnston Architects took on the challenge with confidence, bringing their deep experience with complex environments. Together, the team set out to create a family home that champions outdoor living, celebrates views in every direction, and feels grounded in its surroundings.
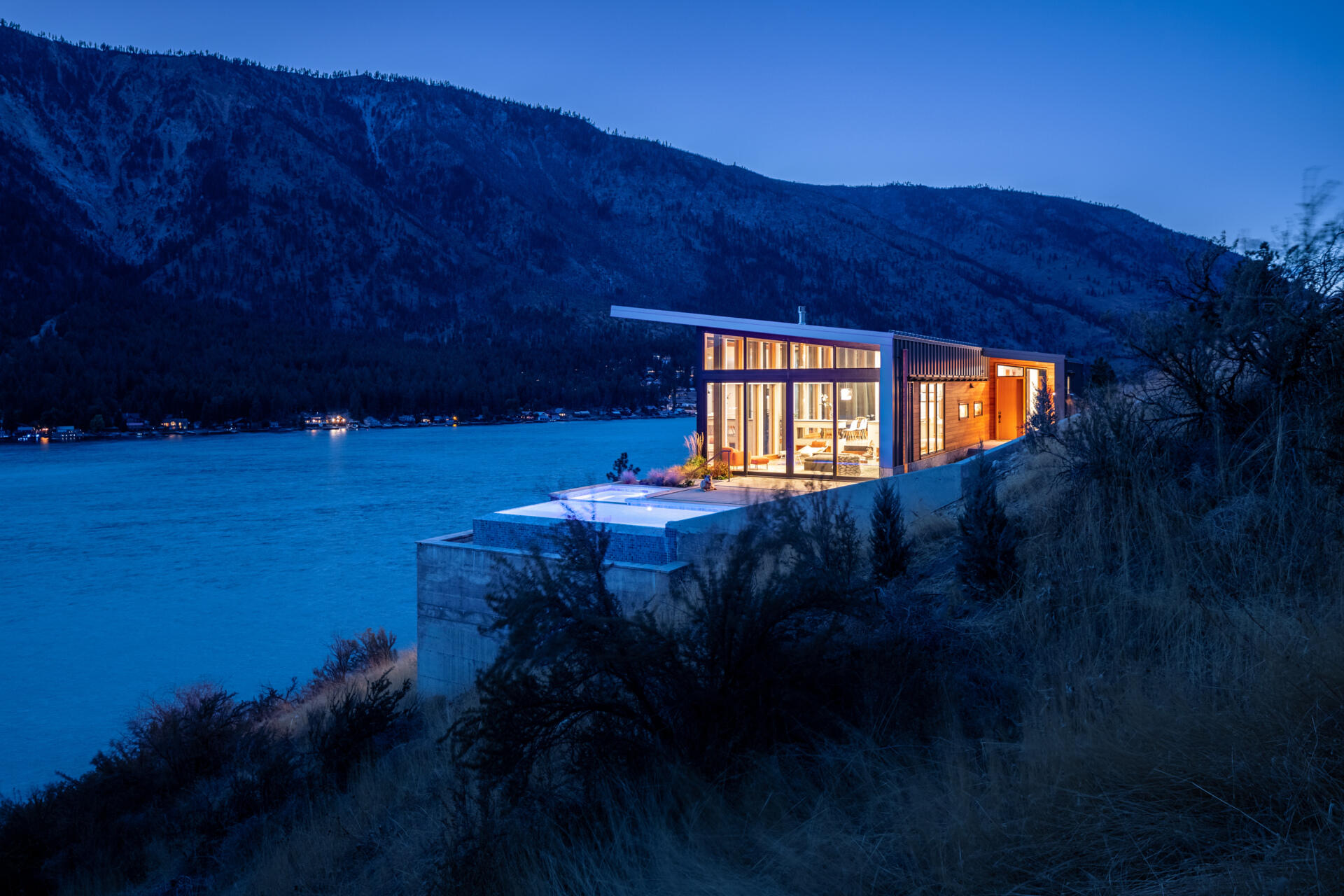
Design began with the land. A terraced layout guides visitors from the upper garage down a sheltered stair, offering small glimpses of the mountains before revealing the full panorama. Retaining walls and rockeries stabilize the steep grade while keeping exterior spaces usable.
Steel, concrete, fir, and tight knot cedar bring texture and durability, standing up to Lake Chelan’s shifting climate. The shed inspired roof and thoughtful massing frame uninterrupted views, connecting nearly every room to the landscape.
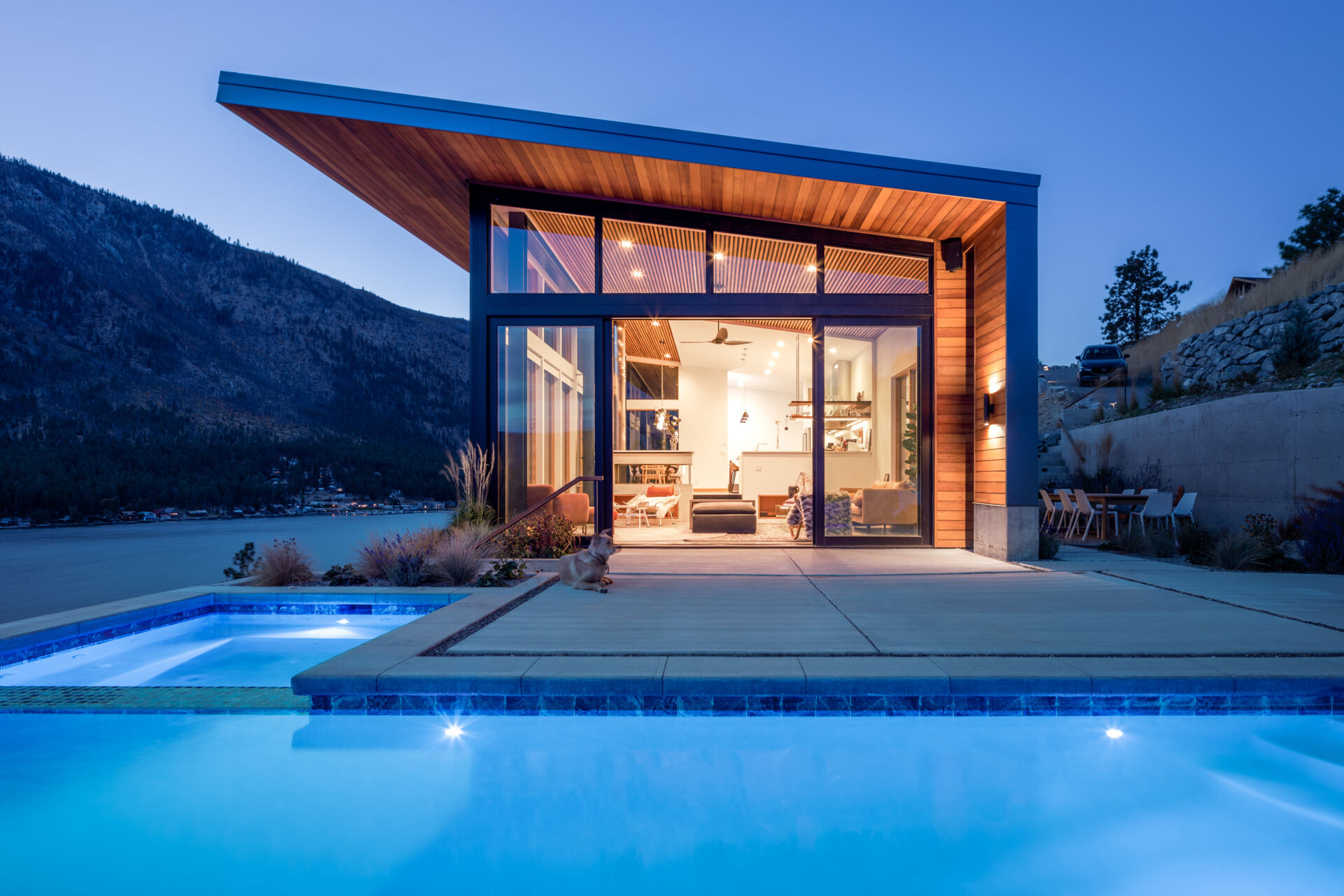
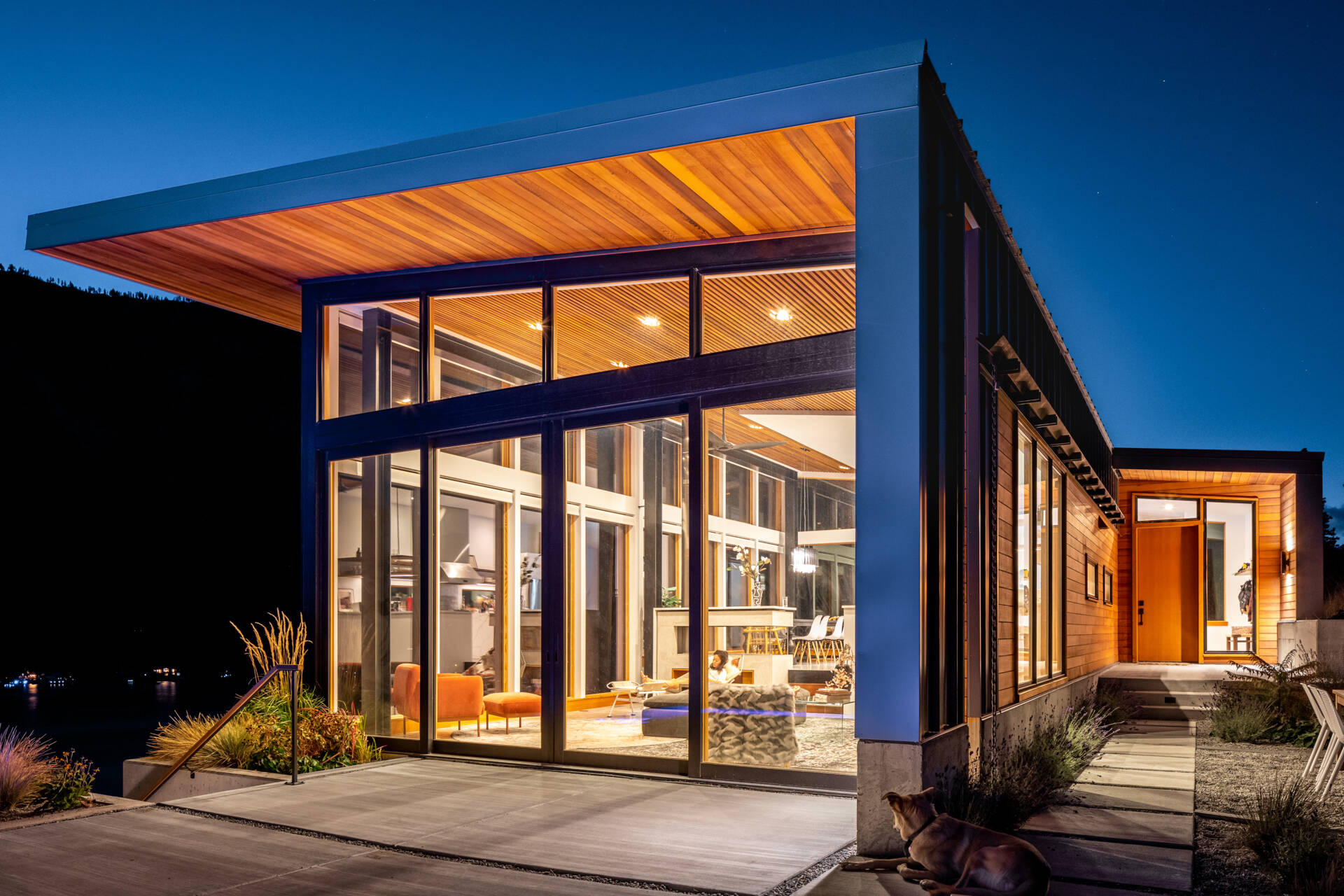
Sustainability was a priority, high-performance windows, superinsulation, low-VOC finishes, and materials with high recycled content ensure the home is environmentally responsible and energy-efficient.
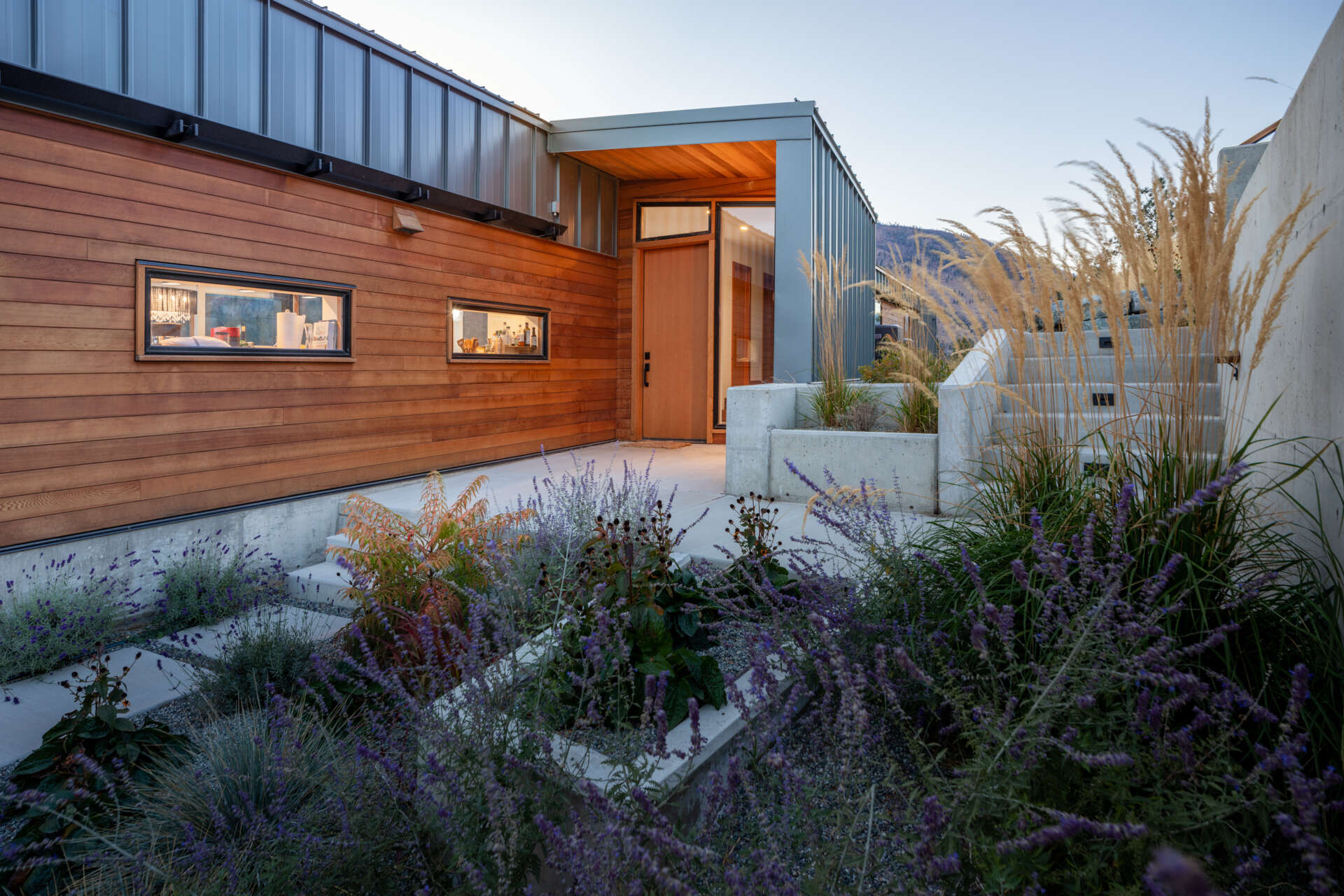
The entry path leads past tall windows, warm cedar siding, and soft planting that brushes the concrete pavers. The front door sits beneath a quiet overhang, framed in glass that pulls in daylight. The mix of metal cladding, wood tones, and clean architectural lines creates a calm transition from the rugged hillside to the interior.
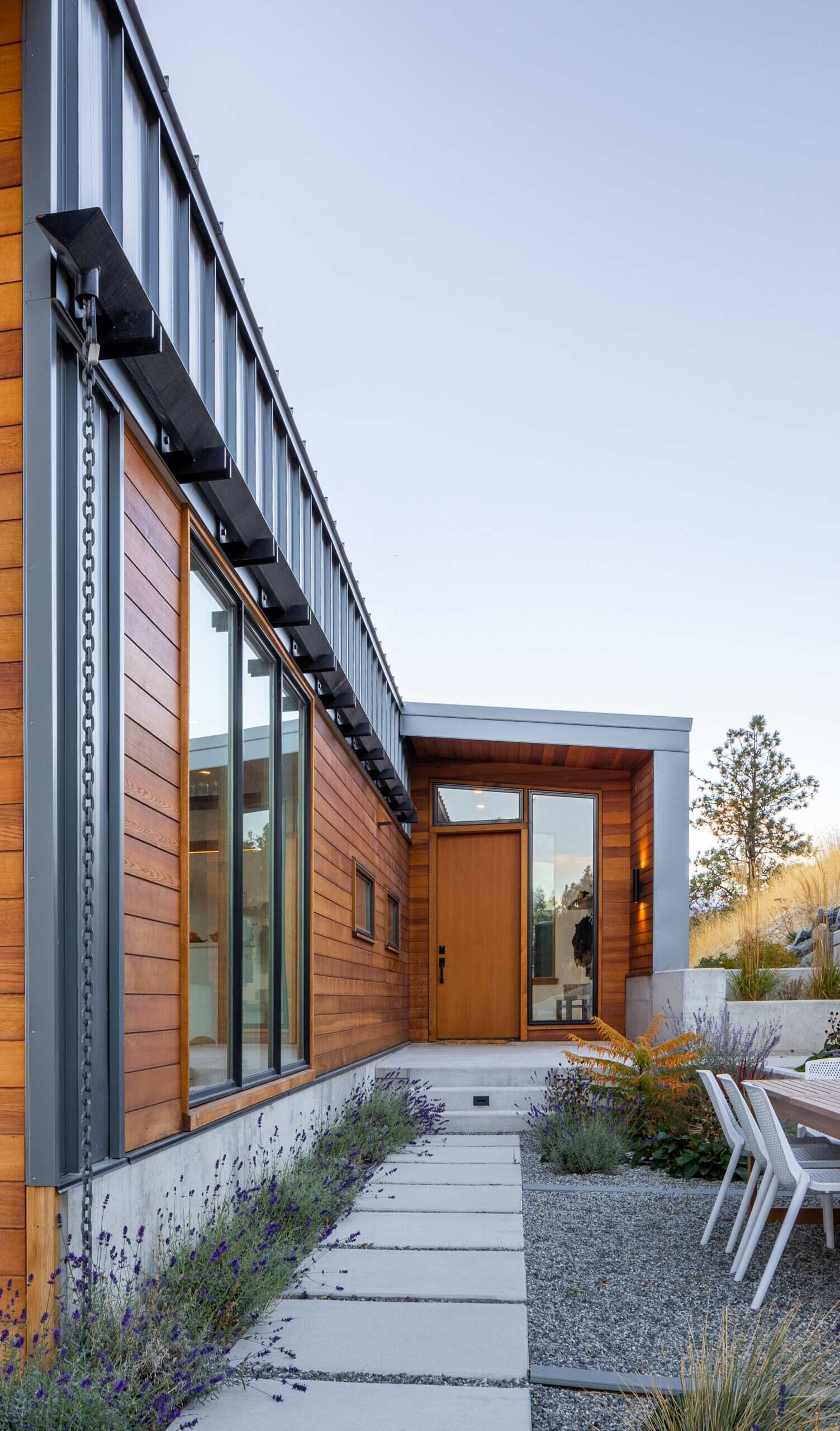
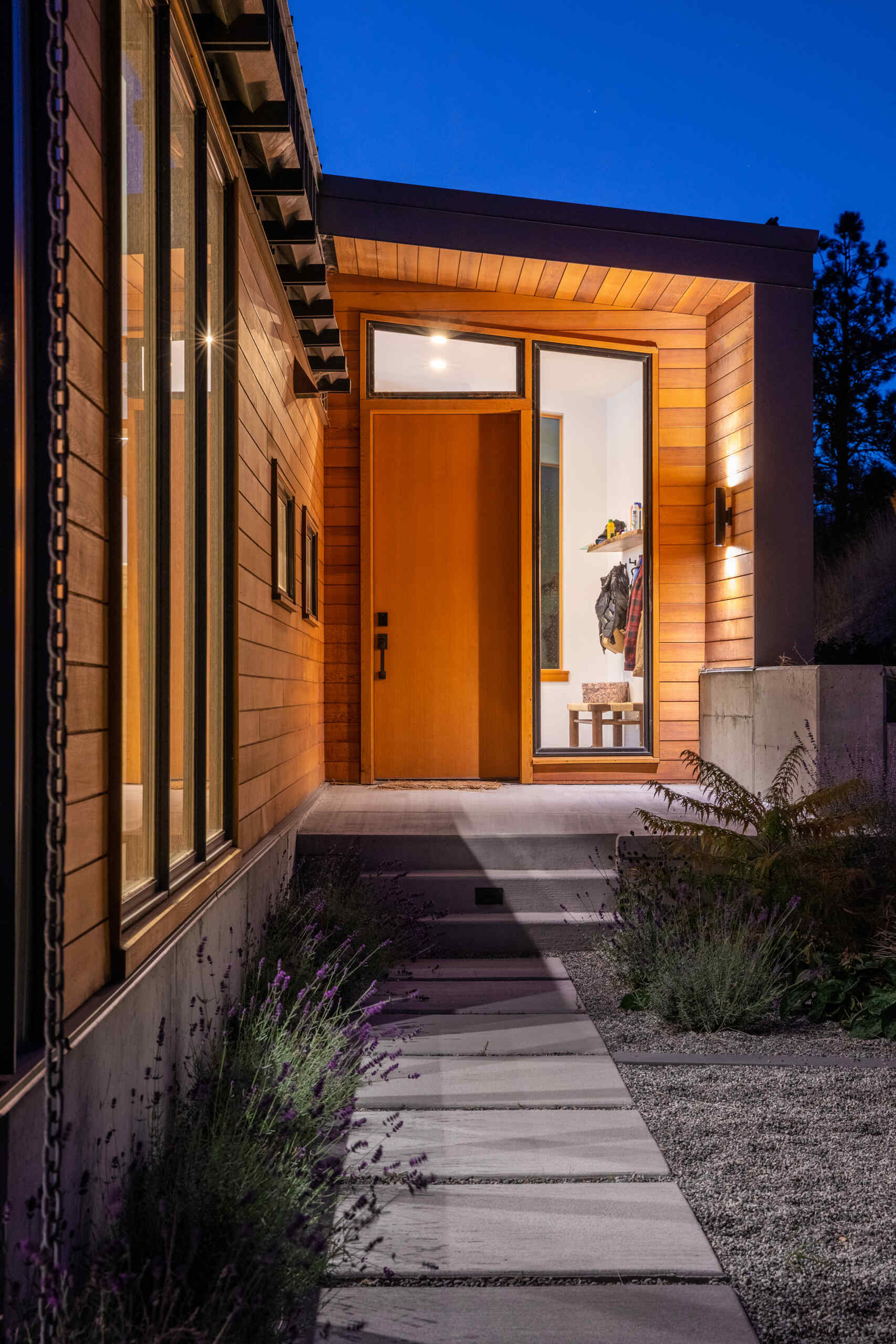
The great room, kitchen, and dining spaces are arranged to flow directly to outdoor terrace. The layout makes hosting simple, whether gathering as a small group or extending activities to the pool and patios.
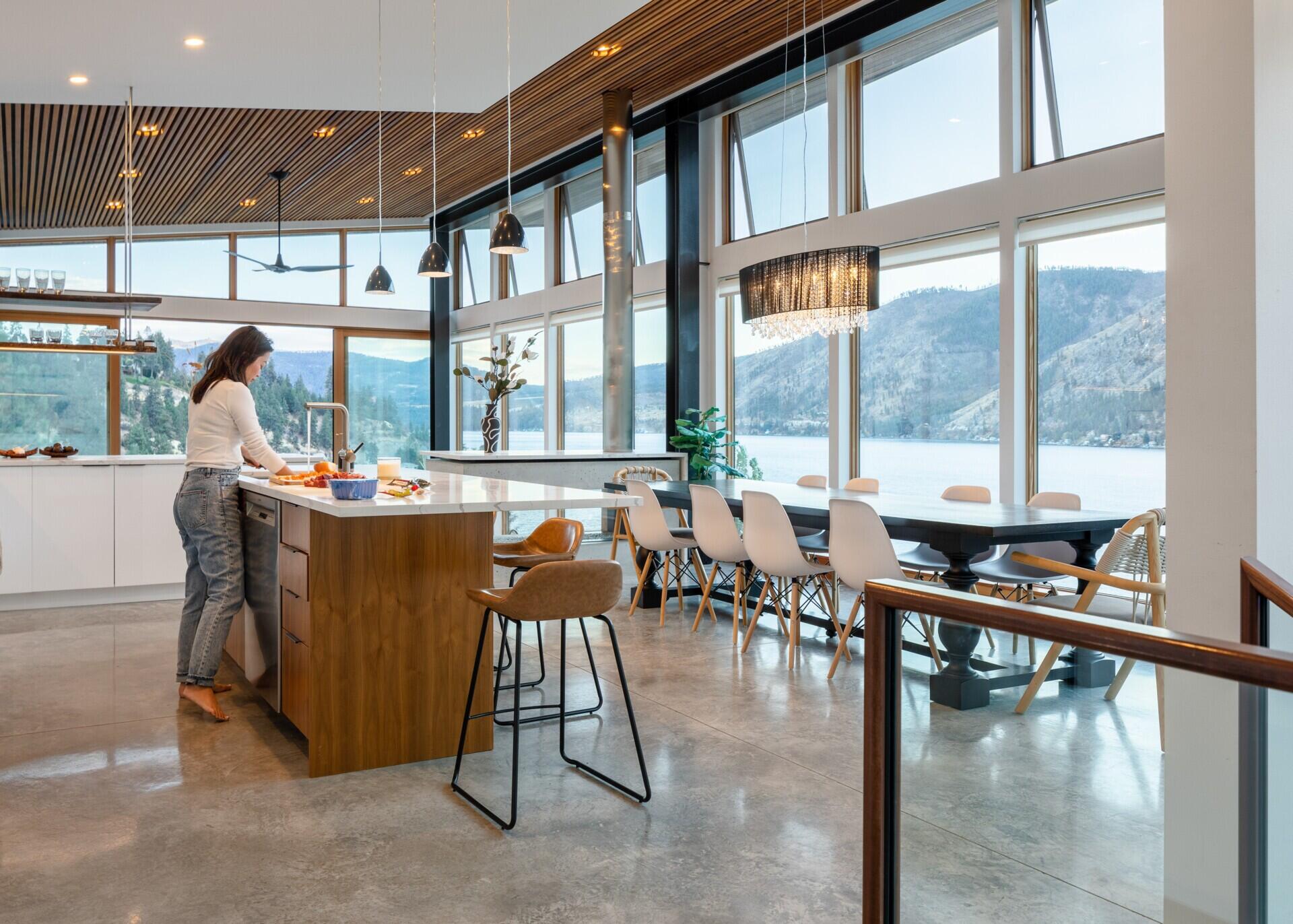
The living room, stepped down from the kitchen and dining area, sits at the heart of the main floor, balancing cozy textures with full scale views. Warmth and personality come through in vintage chandeliers, furnishings, and artwork that soften the structural materials.
The main level also holds the bedrooms and bathrooms, arranged for easy access and day to day comfort. Their placement keeps most of the home’s essential spaces on one floor, allowing the living area to stay connected to the private rooms without interrupting the openness of the great room.
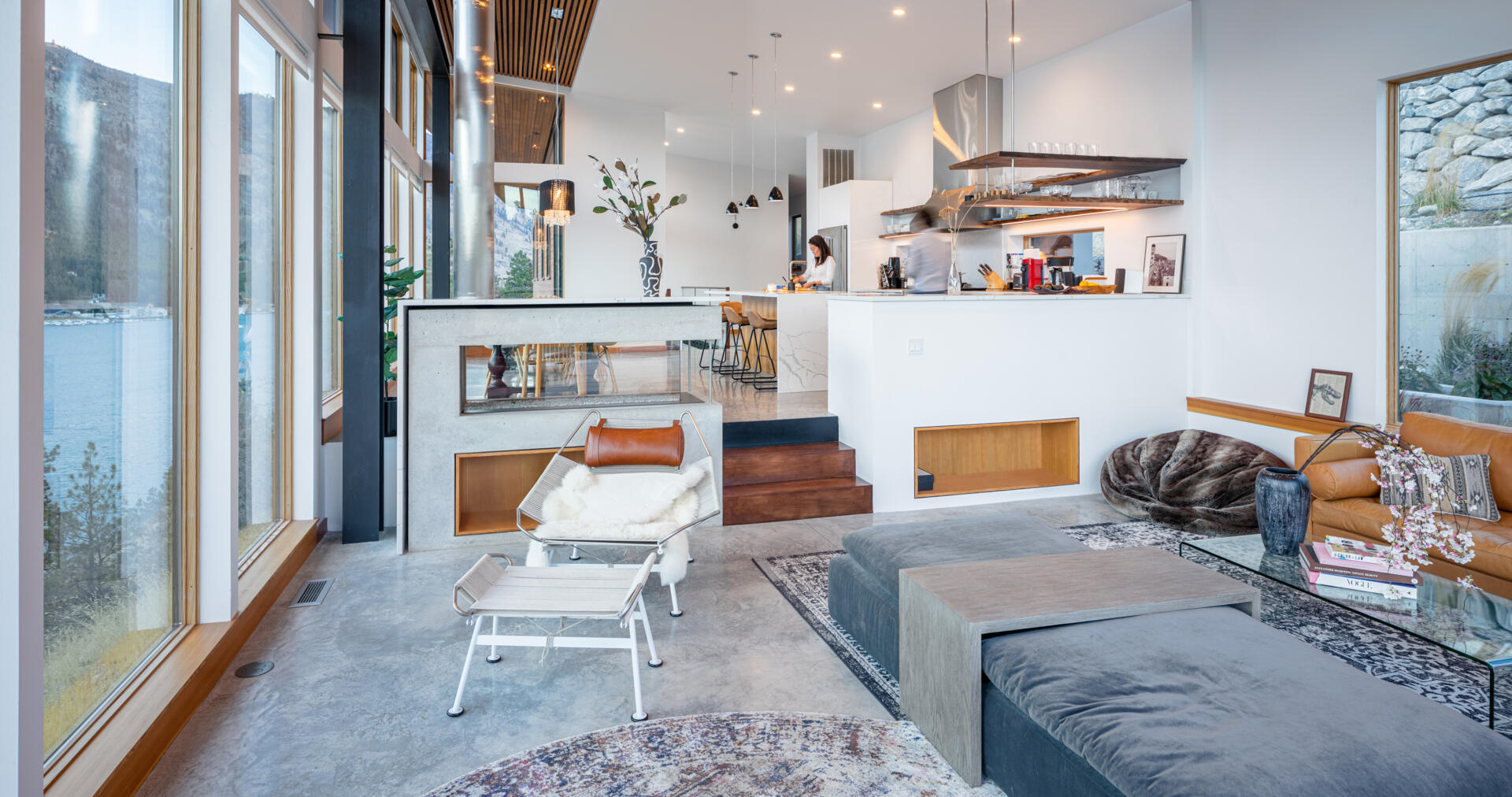
The powder room takes a bold turn with dramatic botanical wallpaper that fills the small space with color and movement. A simple wall mounted sink and a detailed mirror frame keep the room feeling balanced.
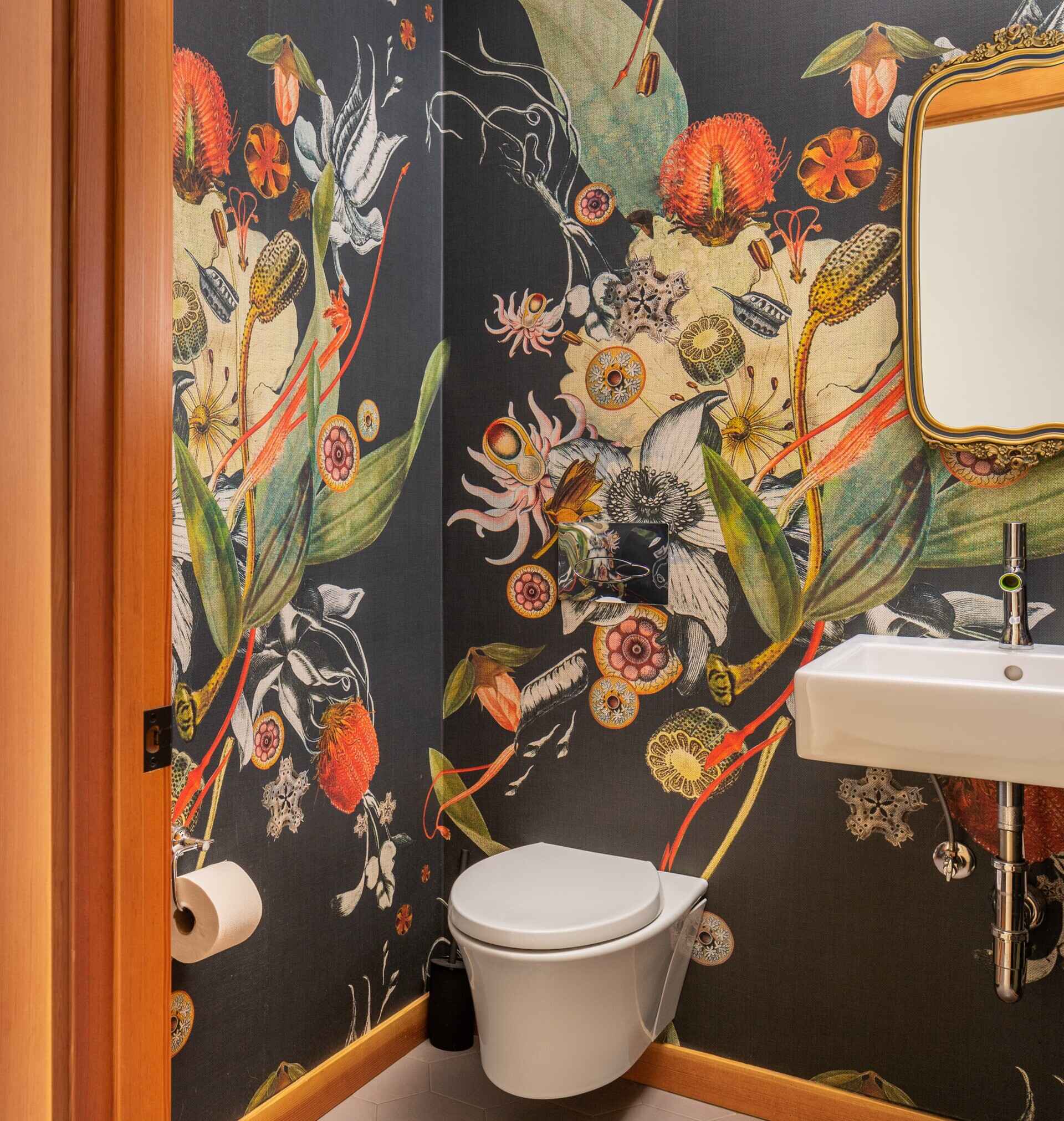
A dramatic floating staircase connects both levels and acts as a sculptural divider. Descending to the lower terrace reveals a family room, bunk room, and recreation space. The grade makes the home appear as a single story from parts of the site, minimizing visual impact while offering generous square footage inside.
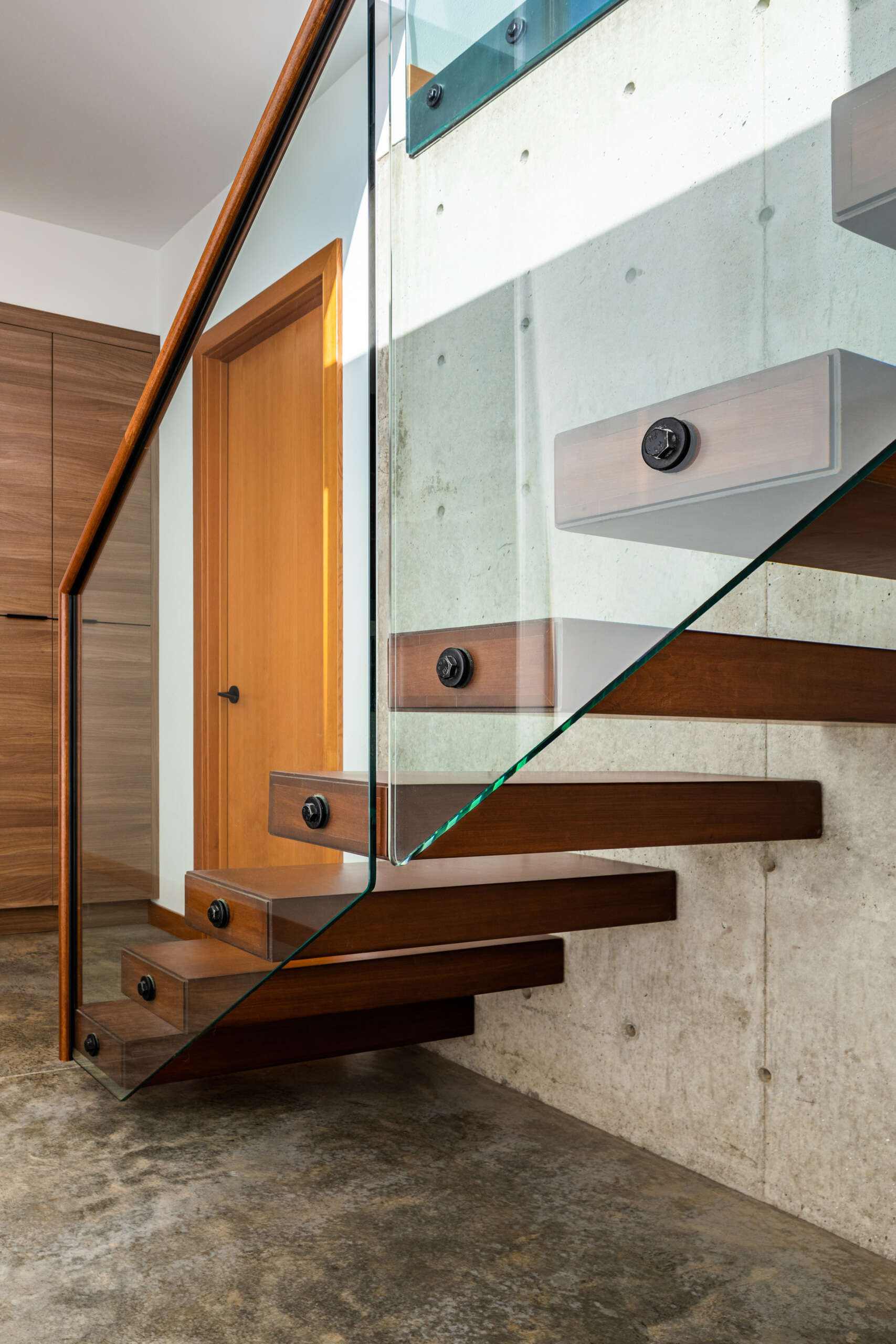
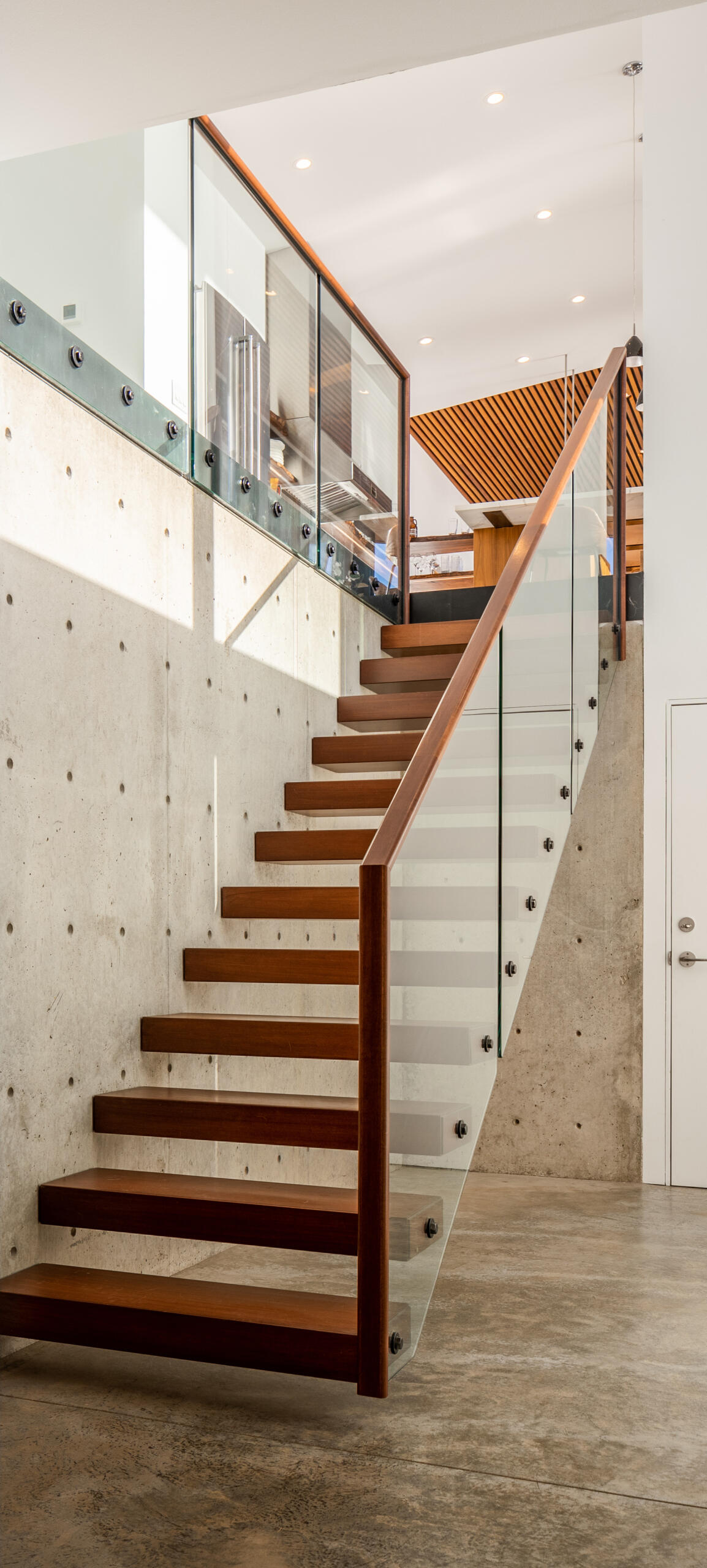
The Chelan Lake House is the result of close collaboration between Johnston Architects and the family, supported by 3D renderings that helped shape every decision.
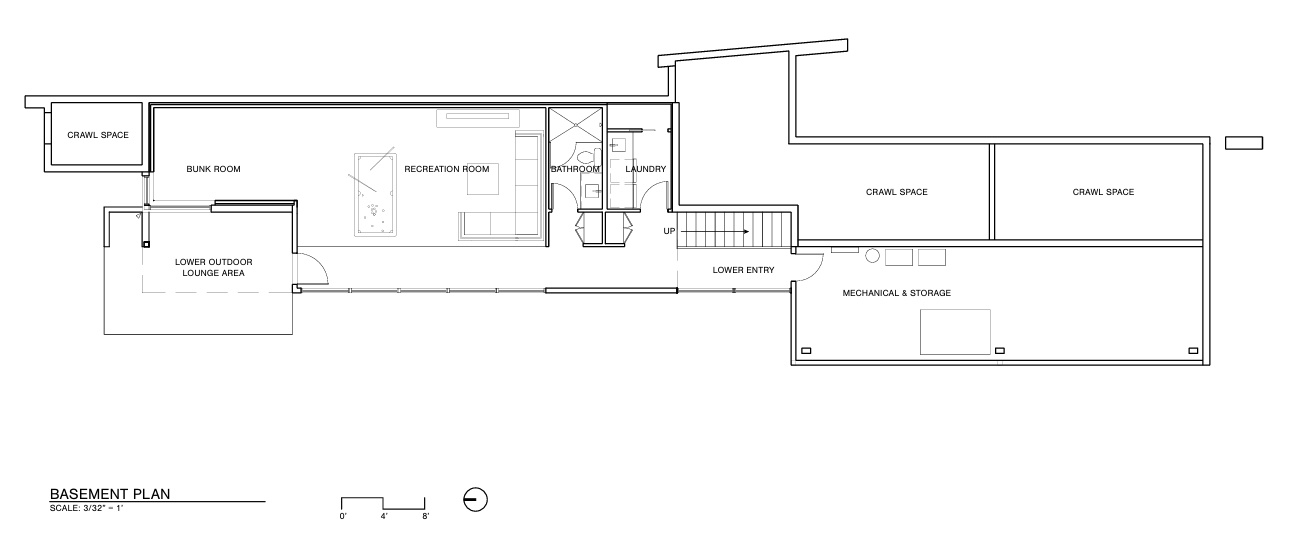
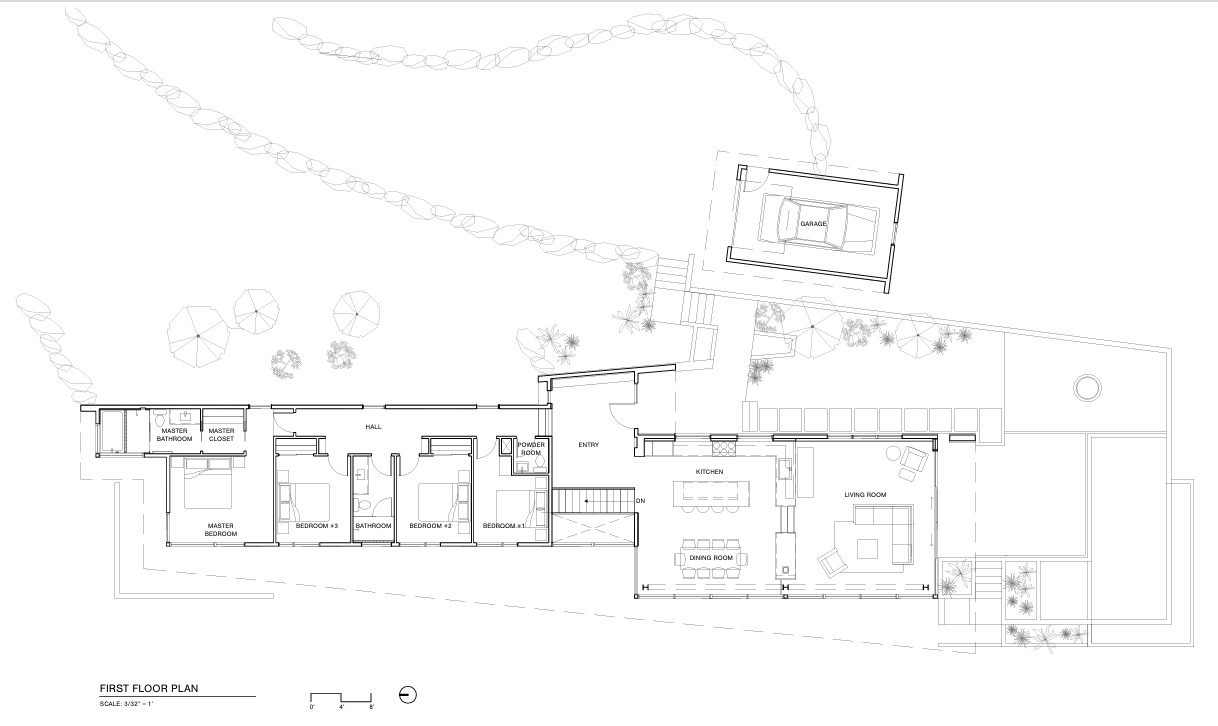
The final home offers seamless indoor outdoor living, resilient materials, and rooms shaped by the surrounding terrain. Above all, it provides space for generations to gather, play, and enjoy the powerful beauty of Lake Chelan.