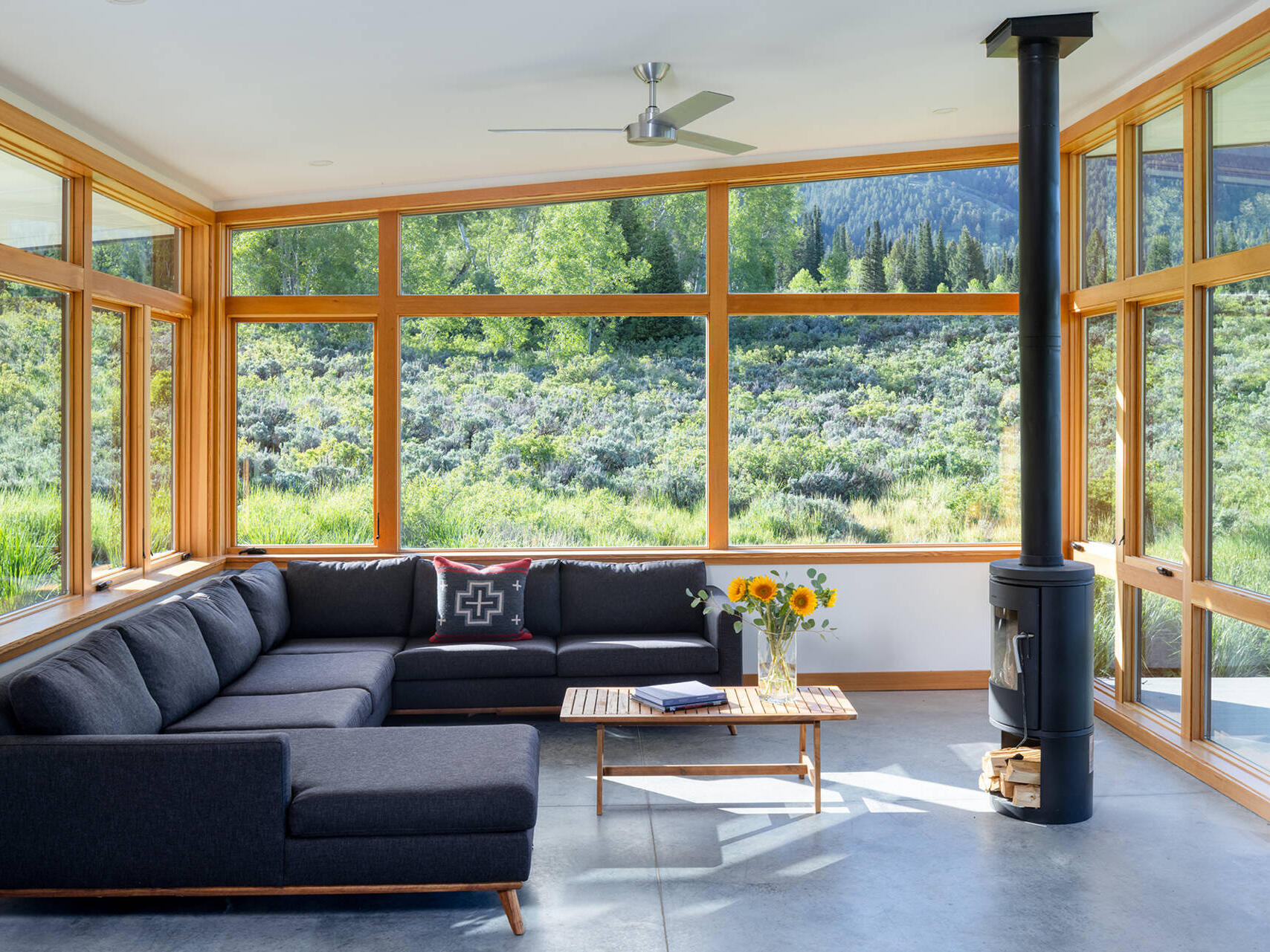
CAST architecture designed the Logan Canyon Off-grid Cabin in Cache County, Utah, as a home that works with its environment rather than against it. Just 30 minutes from Logan, the 1,333-square-foot dwelling sits on more than five acres bordering U.S. Forest Service land, where expansive views and modern design meet self-sufficient living.
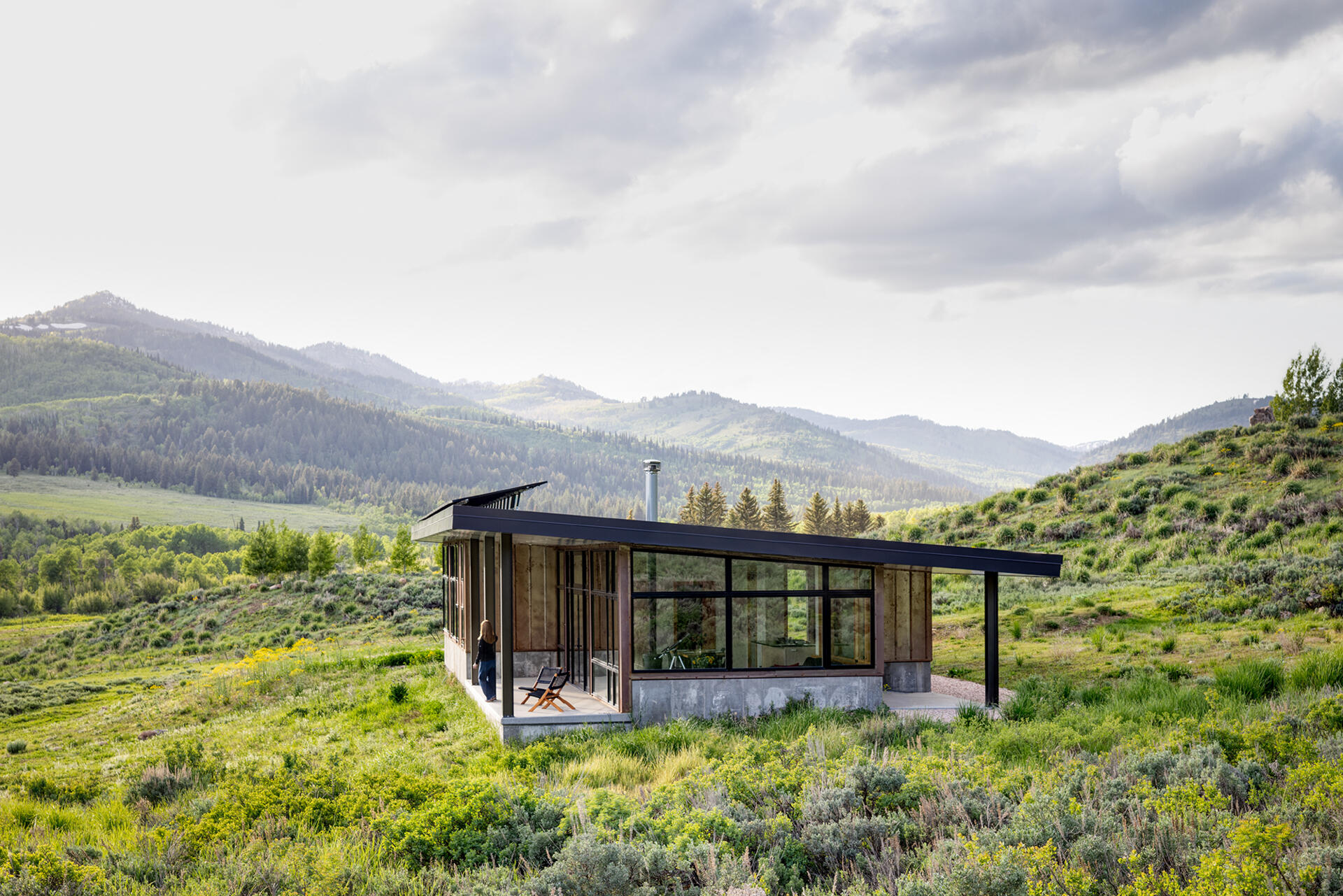
The cabin’s exterior balances resilience with beauty. Firewise design influenced every choice, a rock and concrete perimeter, weathering steel siding, and a durable metal roof built to hold snow.
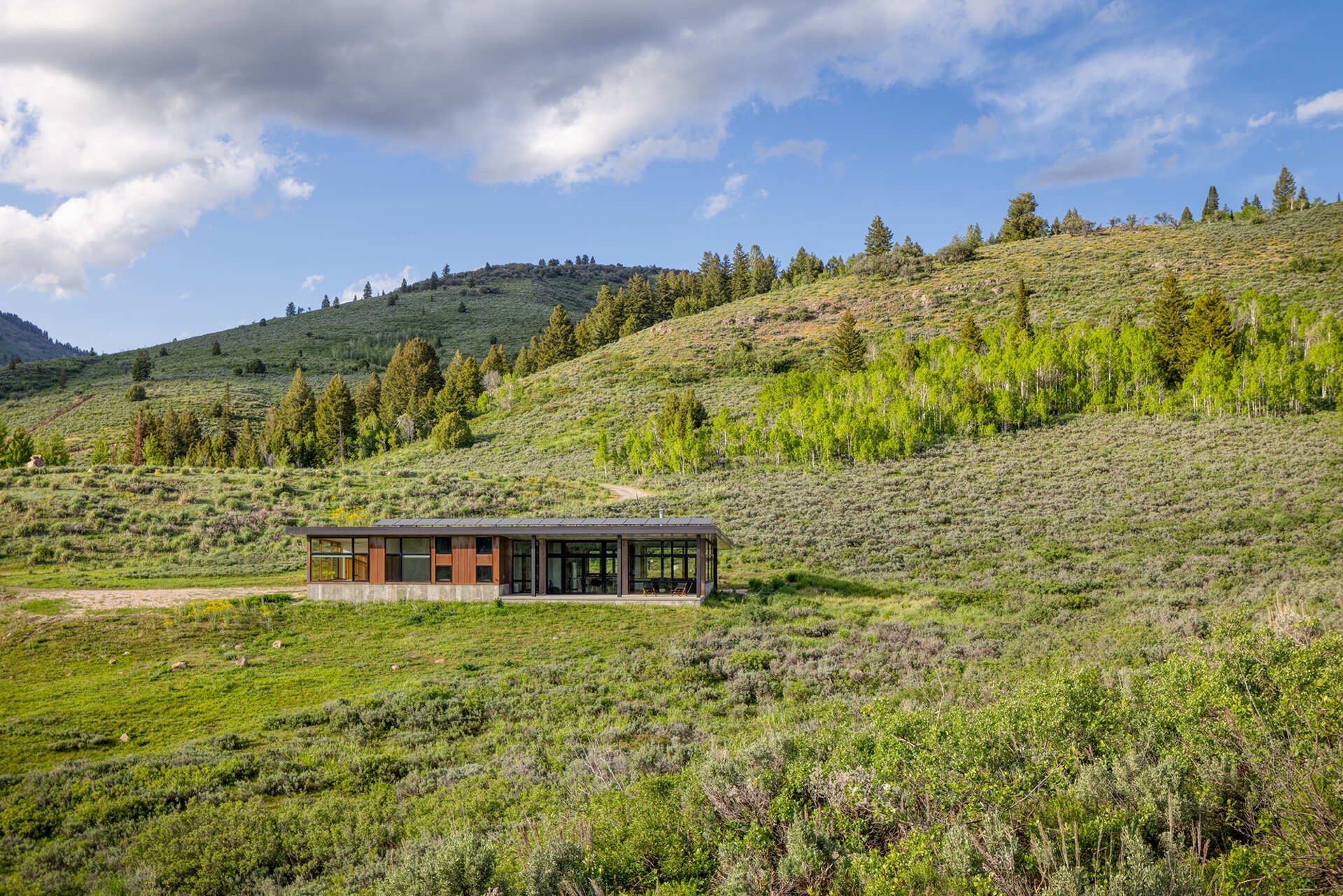
Thoughtful orientation, generous glazing, and deep roof overhangs optimize solar gain in the winter while providing shade in summer, and a solar array and backup generator make the home fully off-grid.
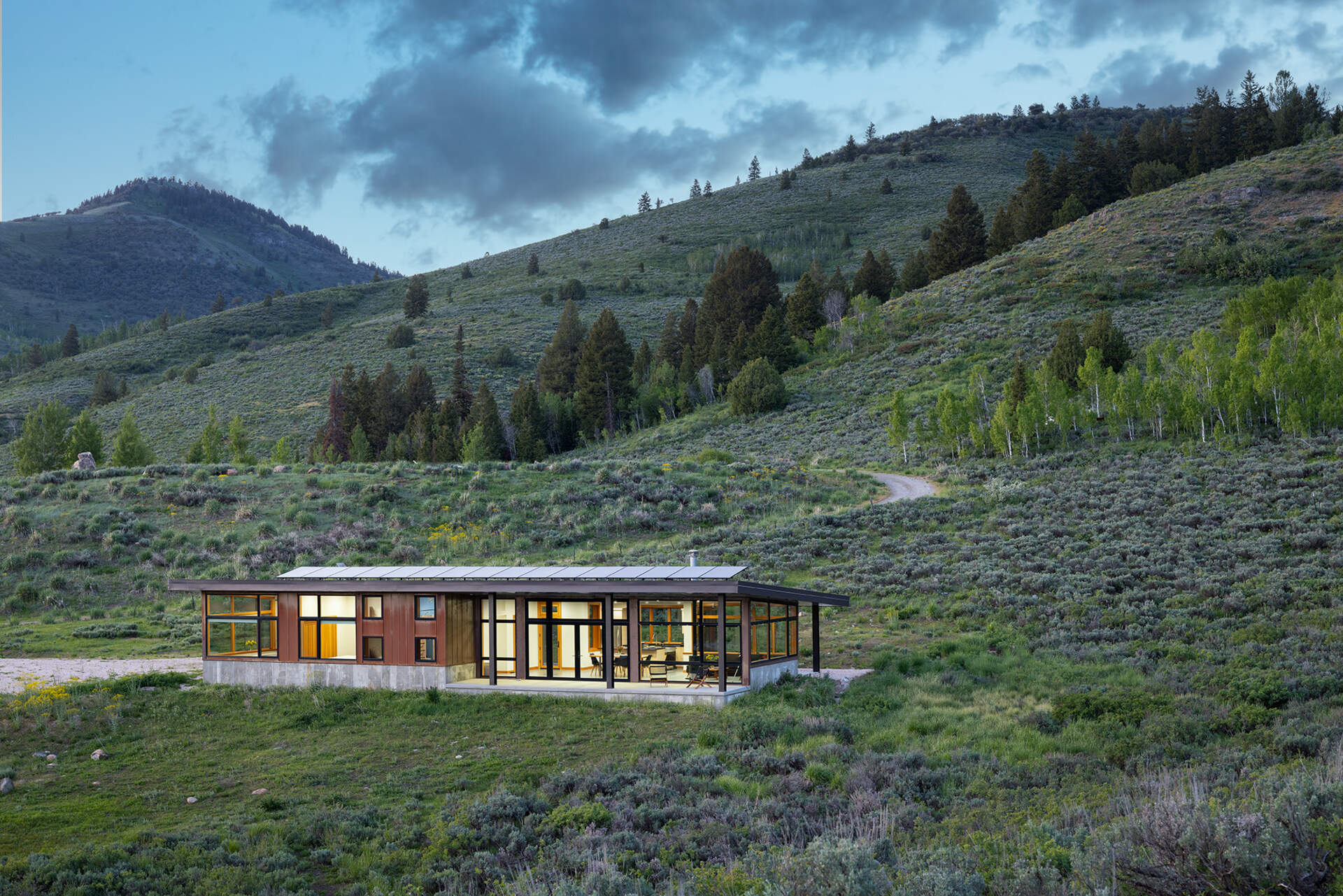
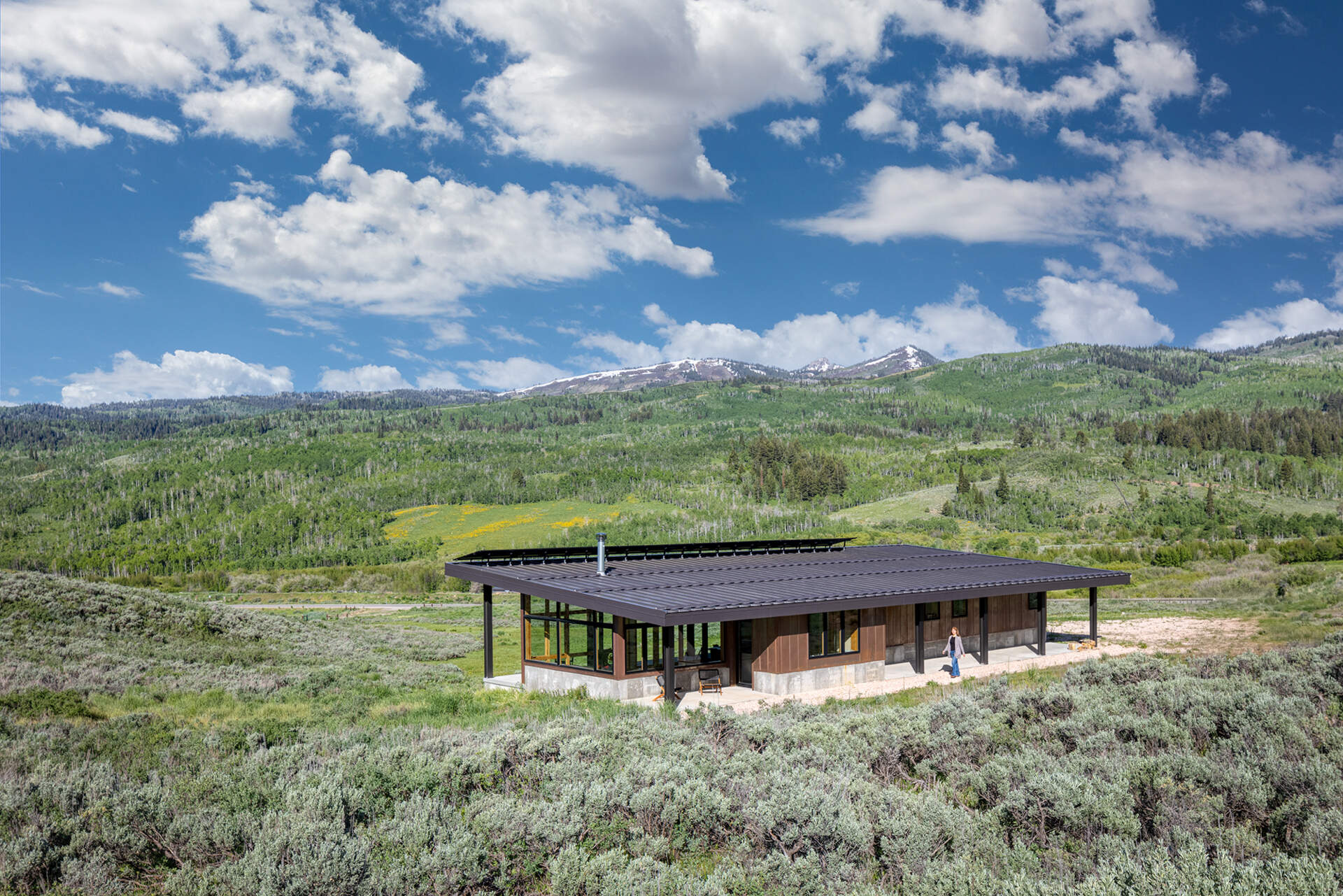
Inside, the great room serves as the anchor of the house. Southwest-facing windows frame the surrounding hills, flooding the interior with natural light and offering uninterrupted views of the high-desert landscape, while concrete floors add thermal mass, keeping the space comfortable year-round.
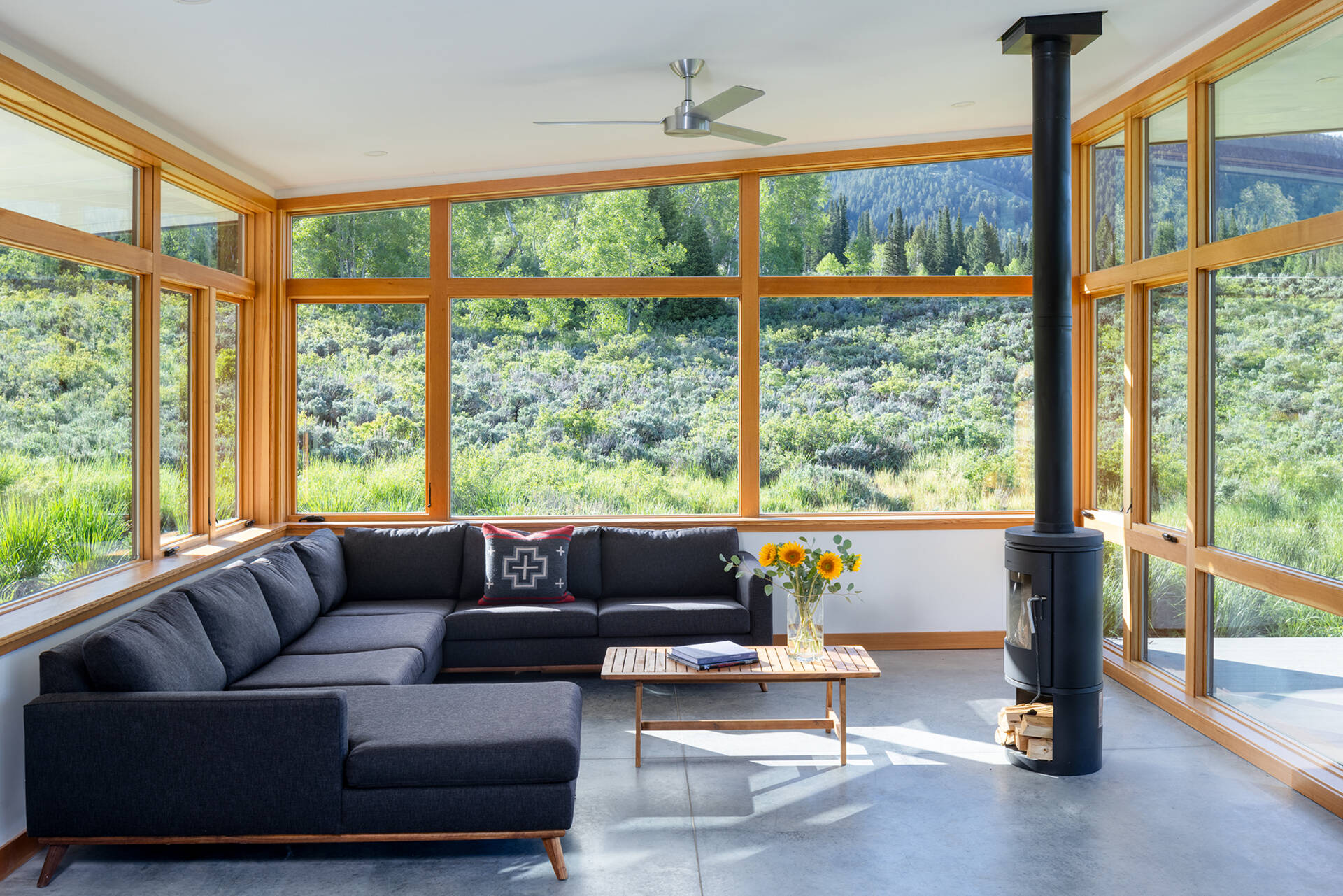
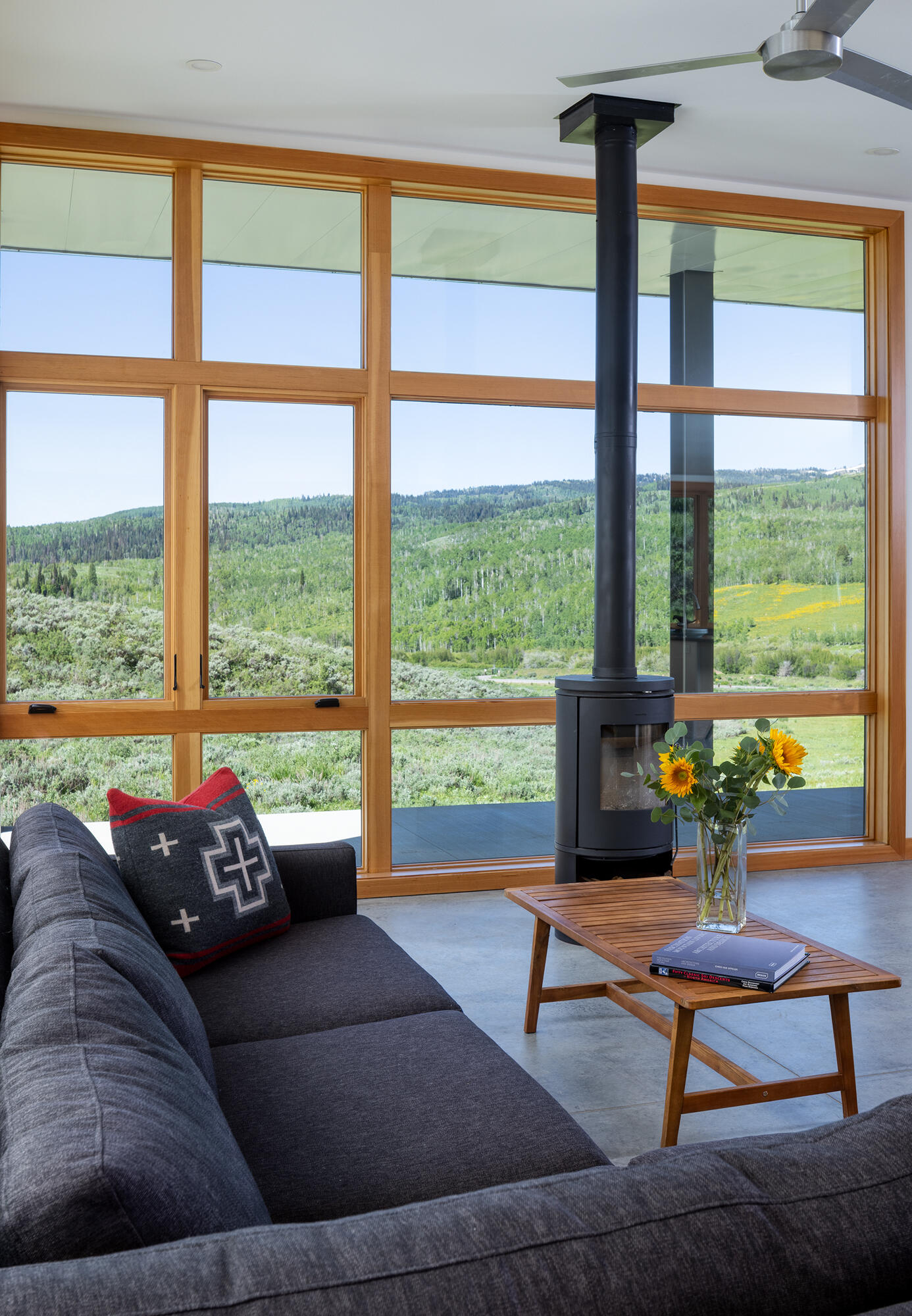
The living room, dining area, and kitchen all share the great room. In the kitchen, honed black granite countertops provide both durability and refinement. A restrained material palette throughout the dining and cooking areas underscores the cabin’s emphasis on craft and practicality while keeping the focus on its natural surroundings.
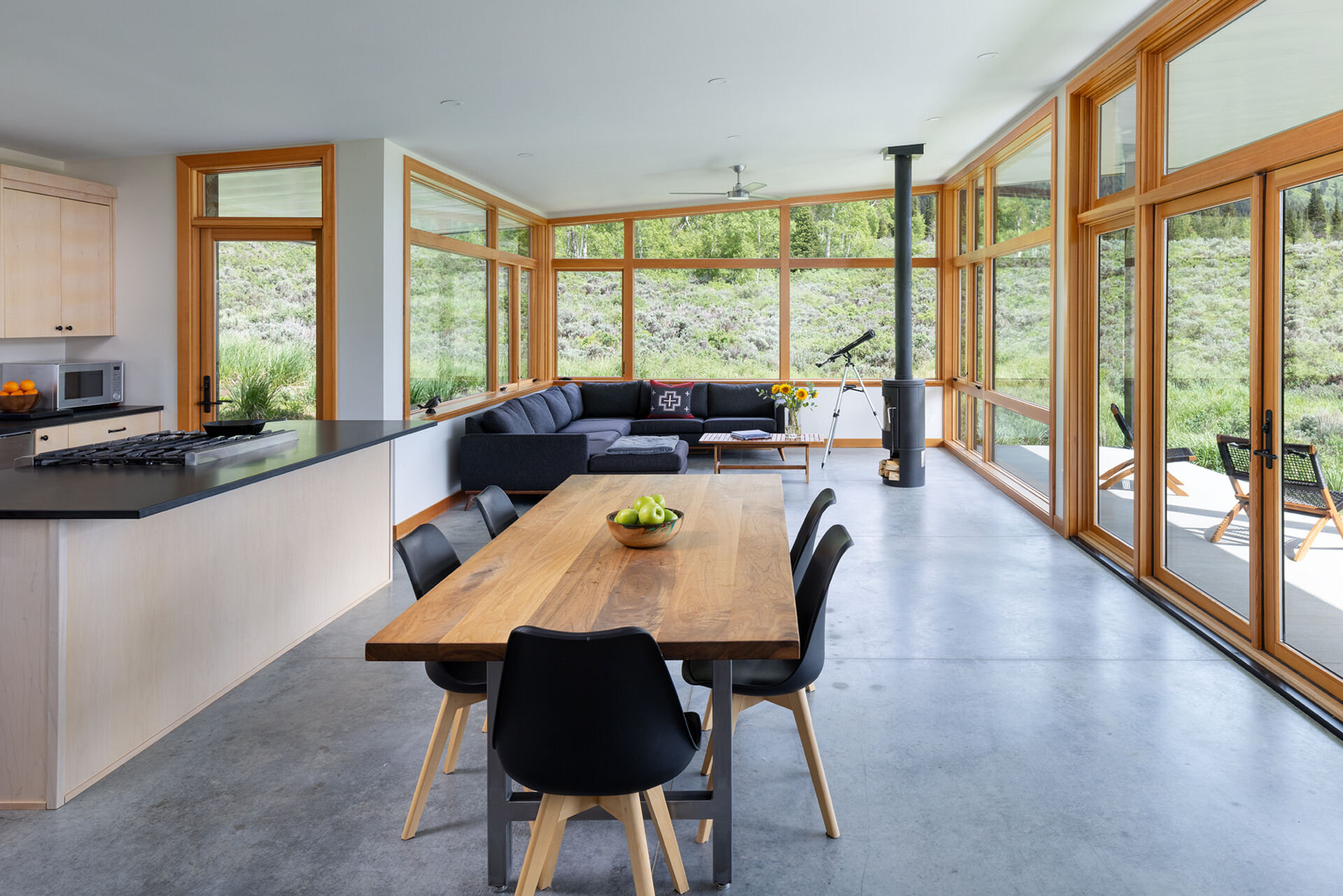
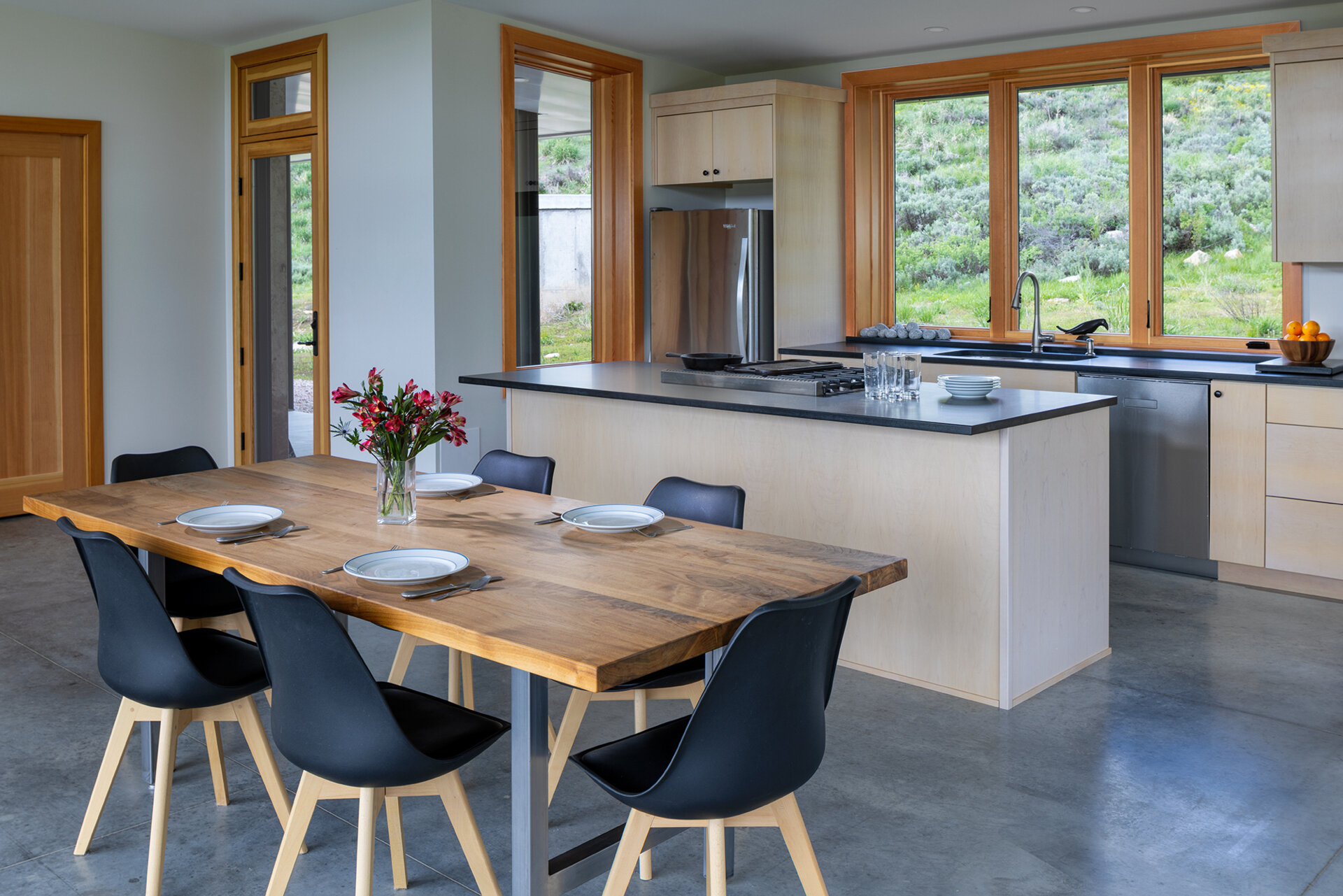
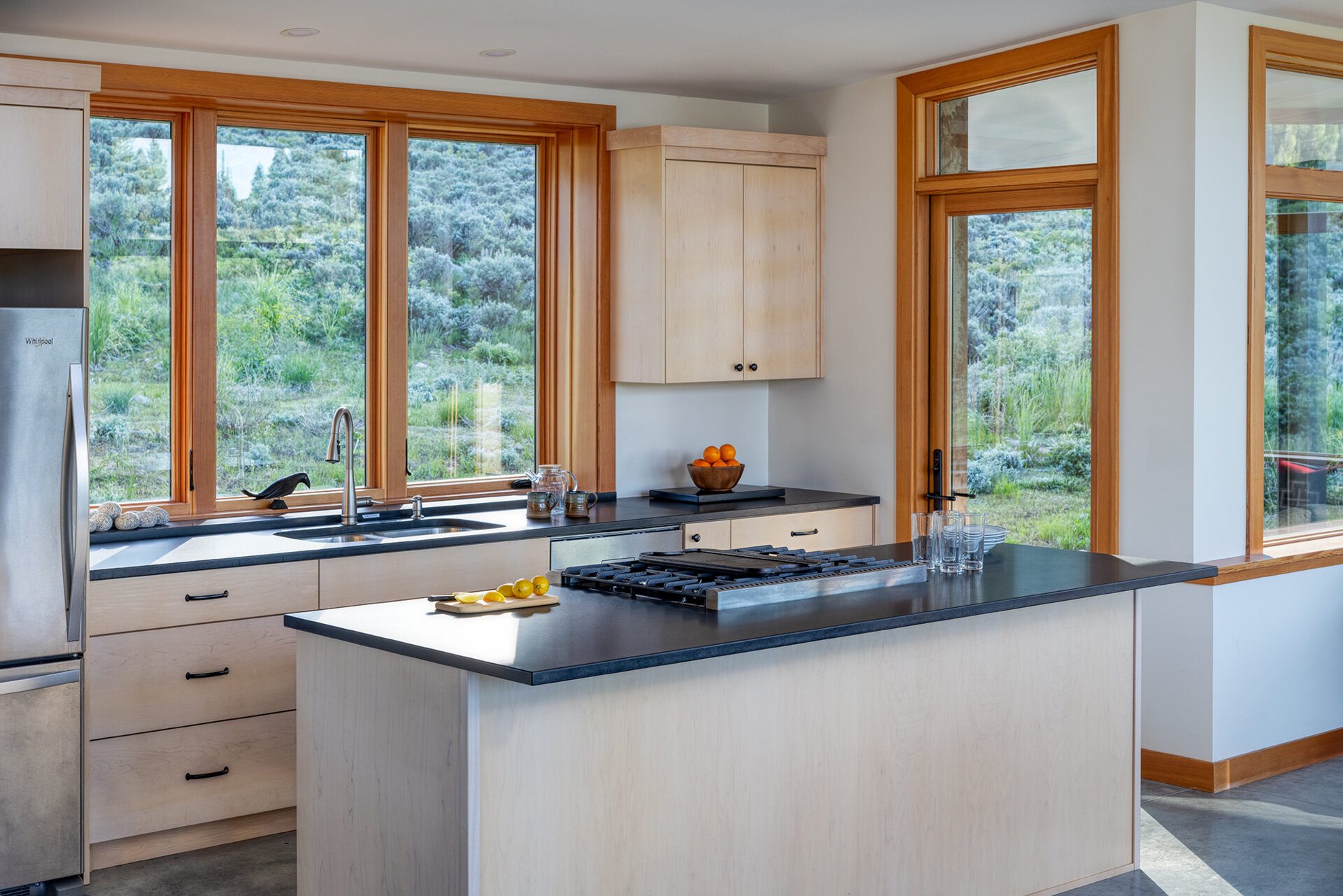
The cabin’s three bedrooms are designed with comfort and simplicity in mind, continuing the palette of concrete and natural finishes. Each space reflects the same balance of durability and warmth seen throughout the home.
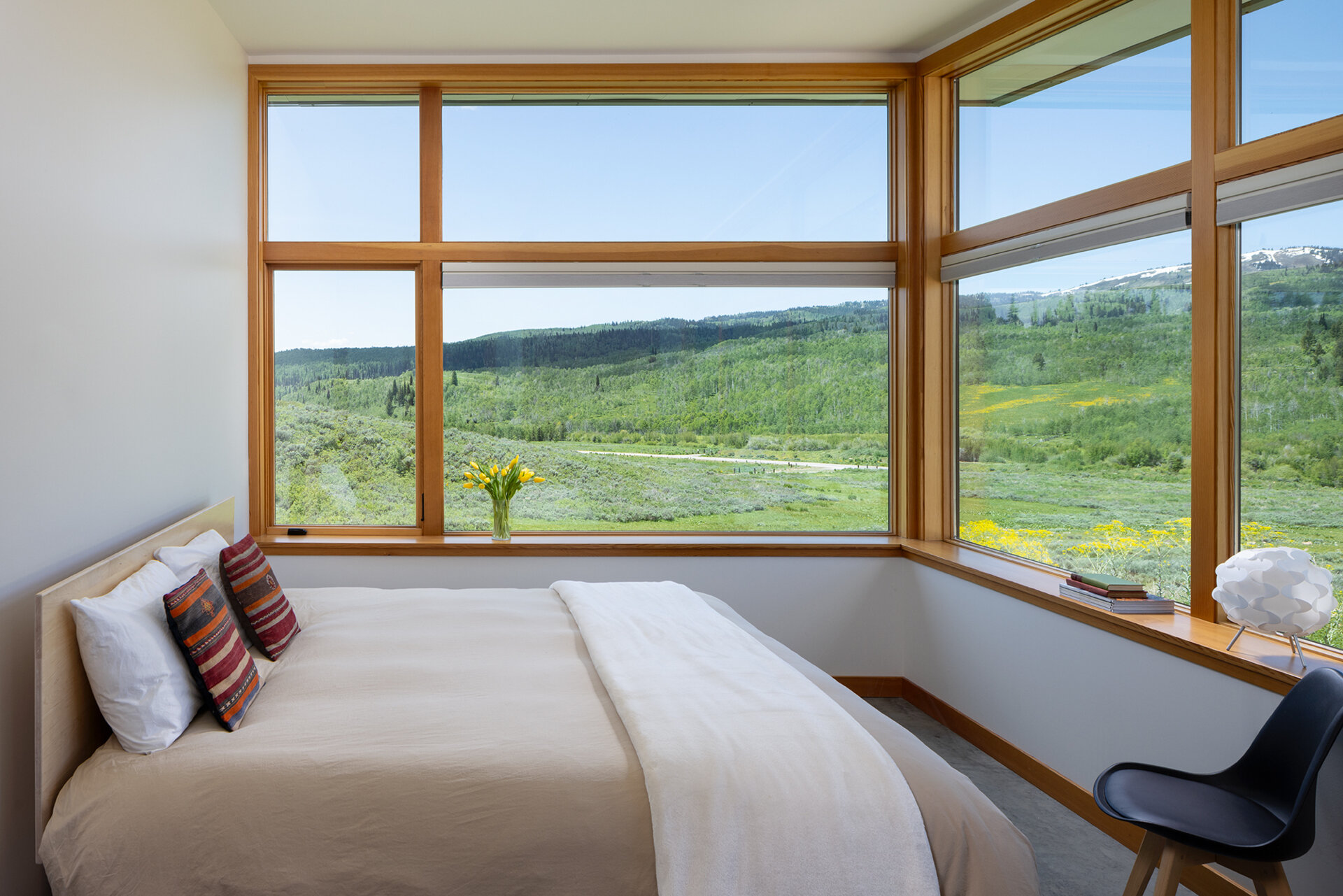
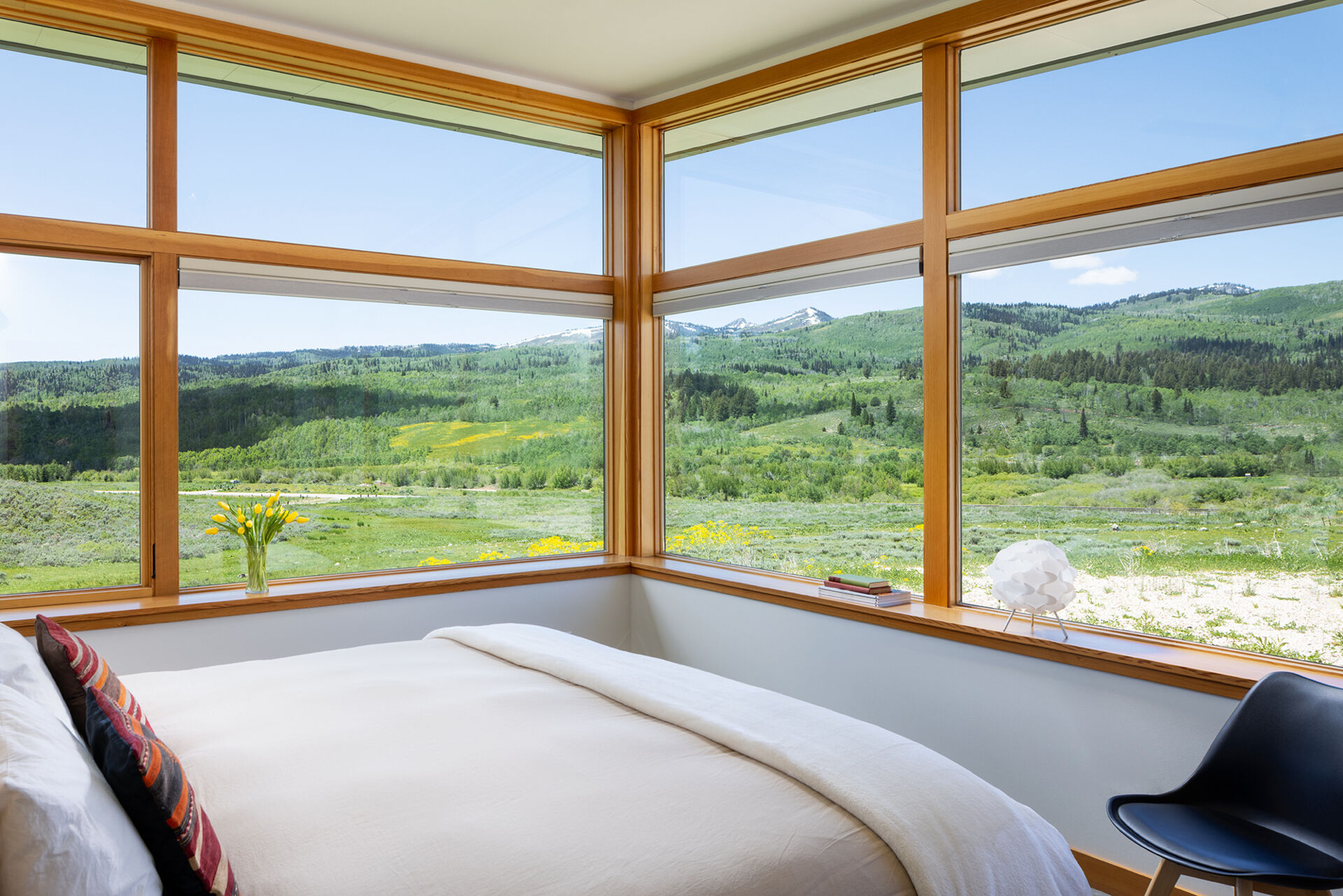
One bedroom features bunk beds, maximizing functionality for family and guests. It’s a practical solution that maintains the cabin’s minimal, well-crafted aesthetic while ensuring there’s space for everyone.
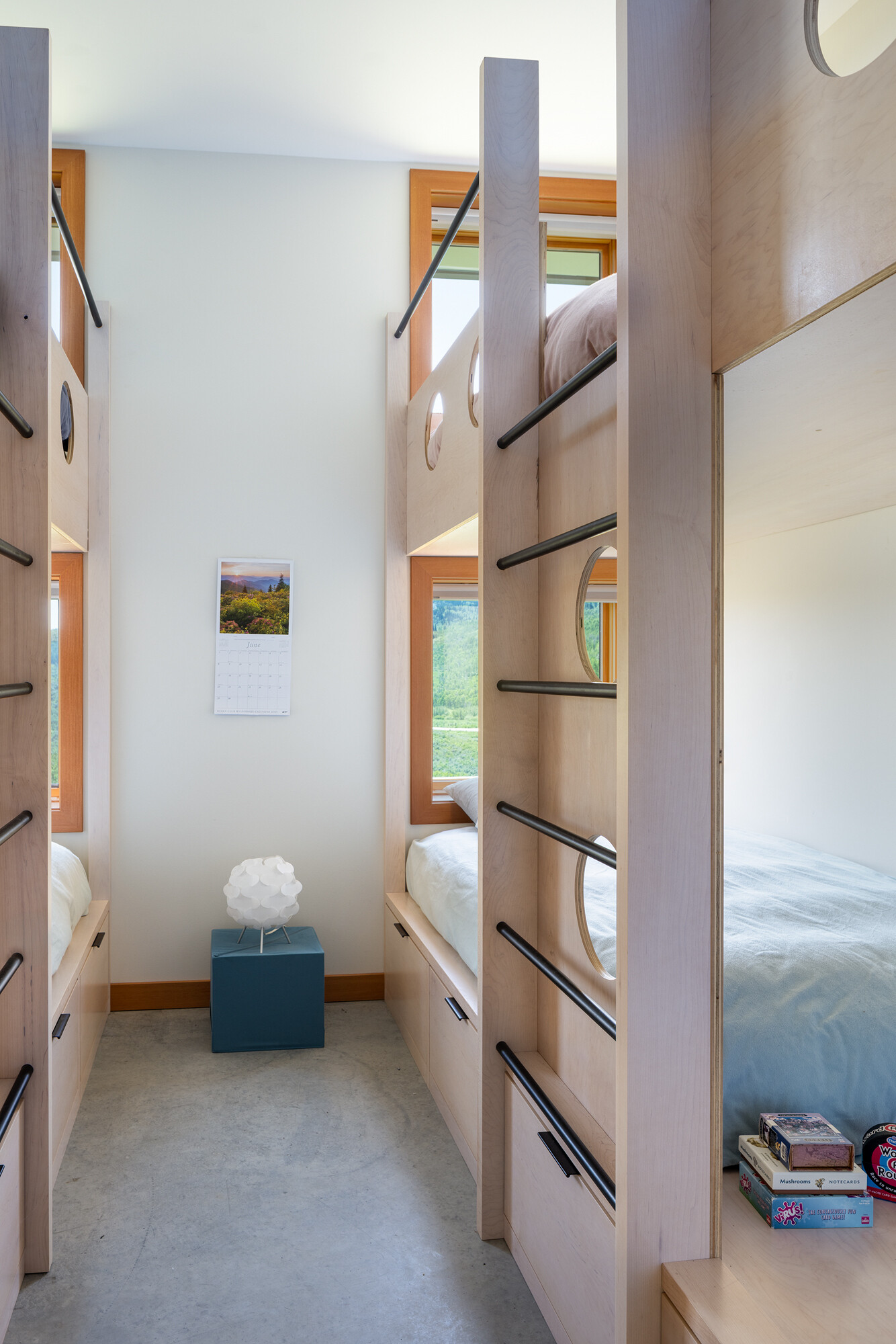
The home also has a sauna, offering a restorative space within the home. This addition blends wellness with the practicality of the off-grid design, rounding out the cabin’s thoughtful amenities.
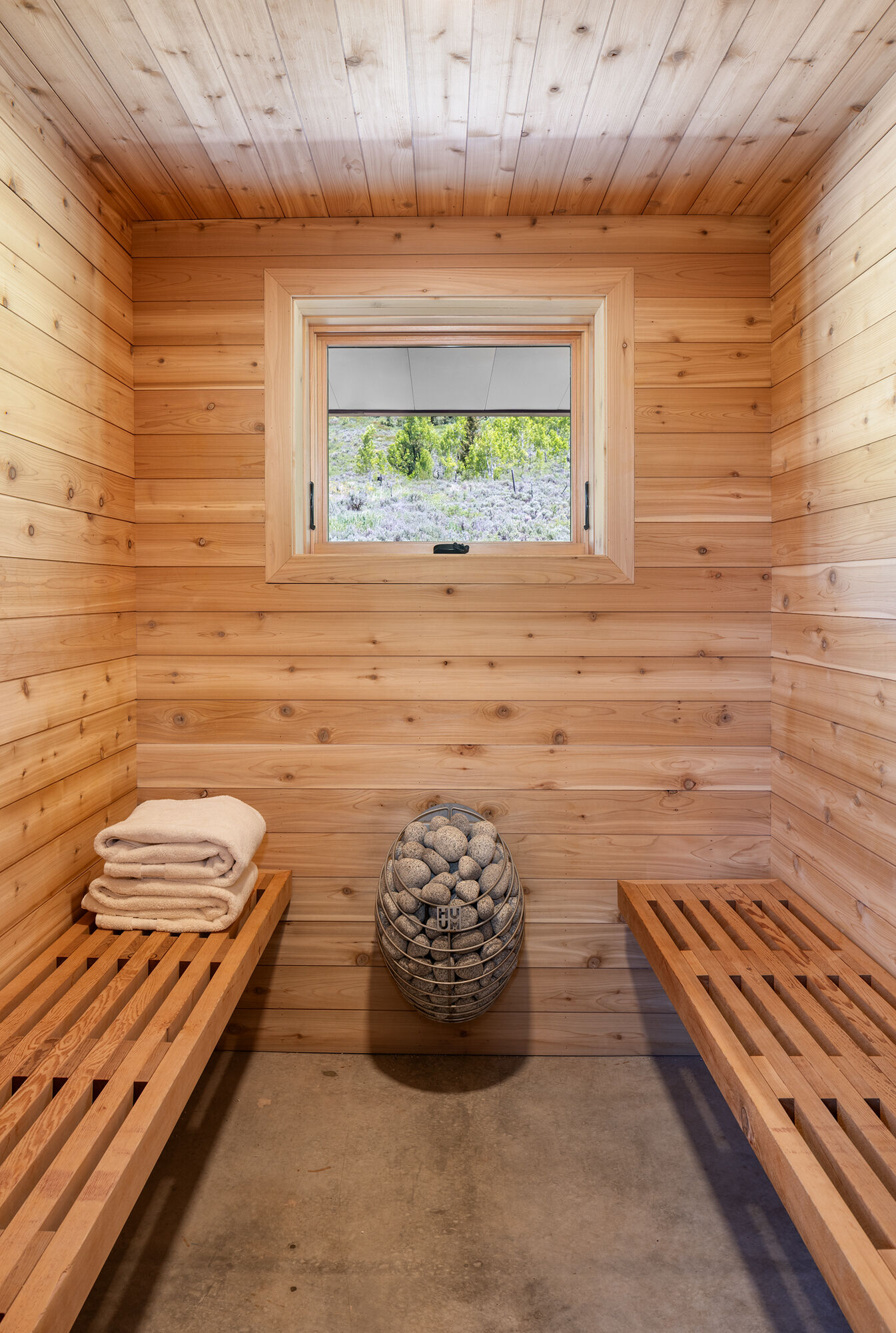
Built for its setting in Logan Canyon, this off-grid cabin by CAST architecture proves that modern design can thrive in harmony with rugged landscapes. Every element, from firewise materials to efficient solar strategies, creates a home that’s as durable as it is connected to place.