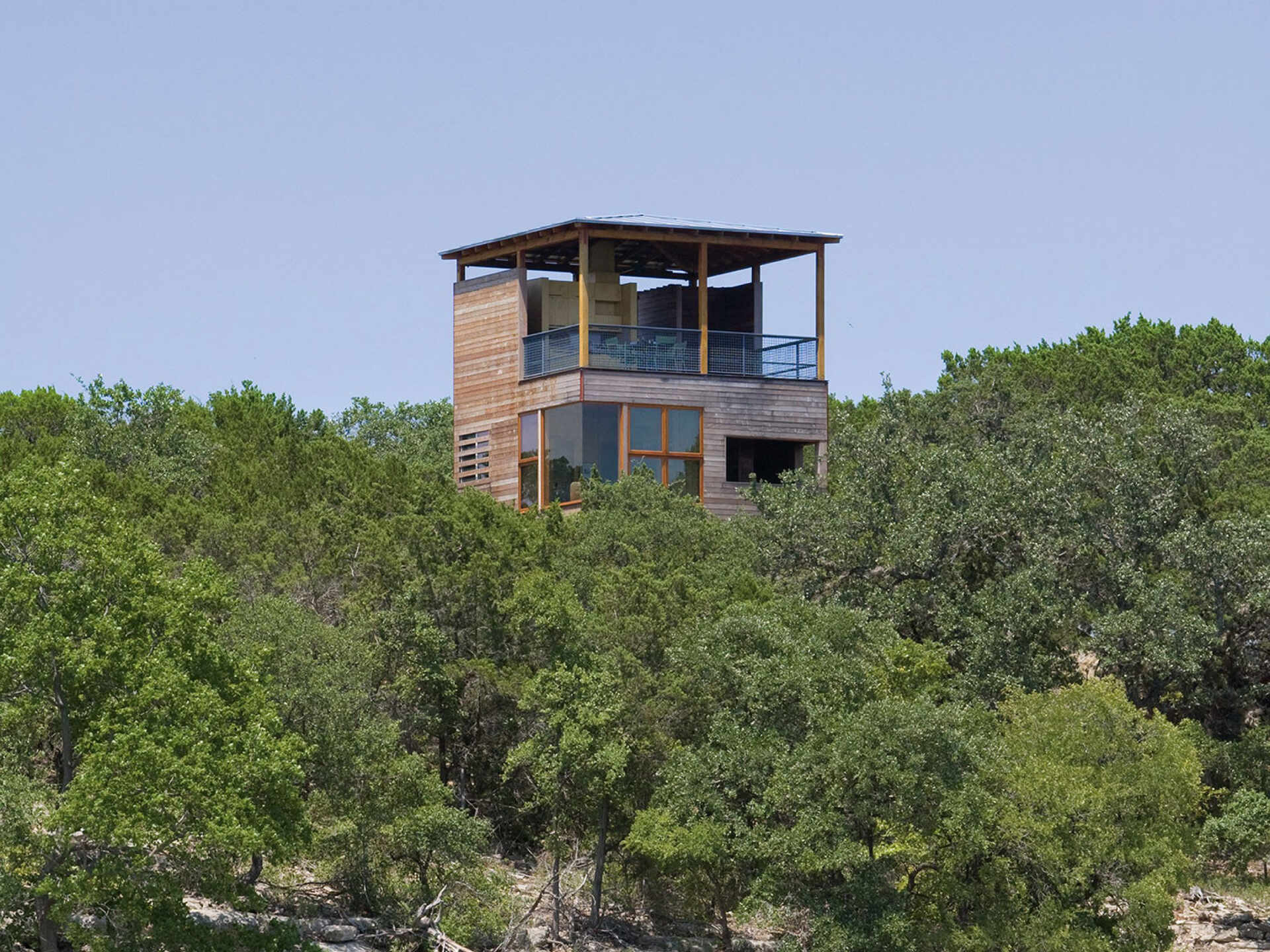
Tucked deep within the trees above Lake Travis near Austin, Texas, a slender wooden tower rises quietly from the forest floor. Designed by Andersson-Wise Architects, the home, known simply as the Tower House, redefines lakeside living by reaching upward rather than outward.
When the owners of a 1930s limestone cabin asked for extra bedrooms and more living space, the architects avoided the predictable route of expanding the old structure. Instead, they designed a freestanding tower nearby, a vertical retreat that embraces the forest canopy and captures sweeping lake views that would otherwise be hidden from ground level.
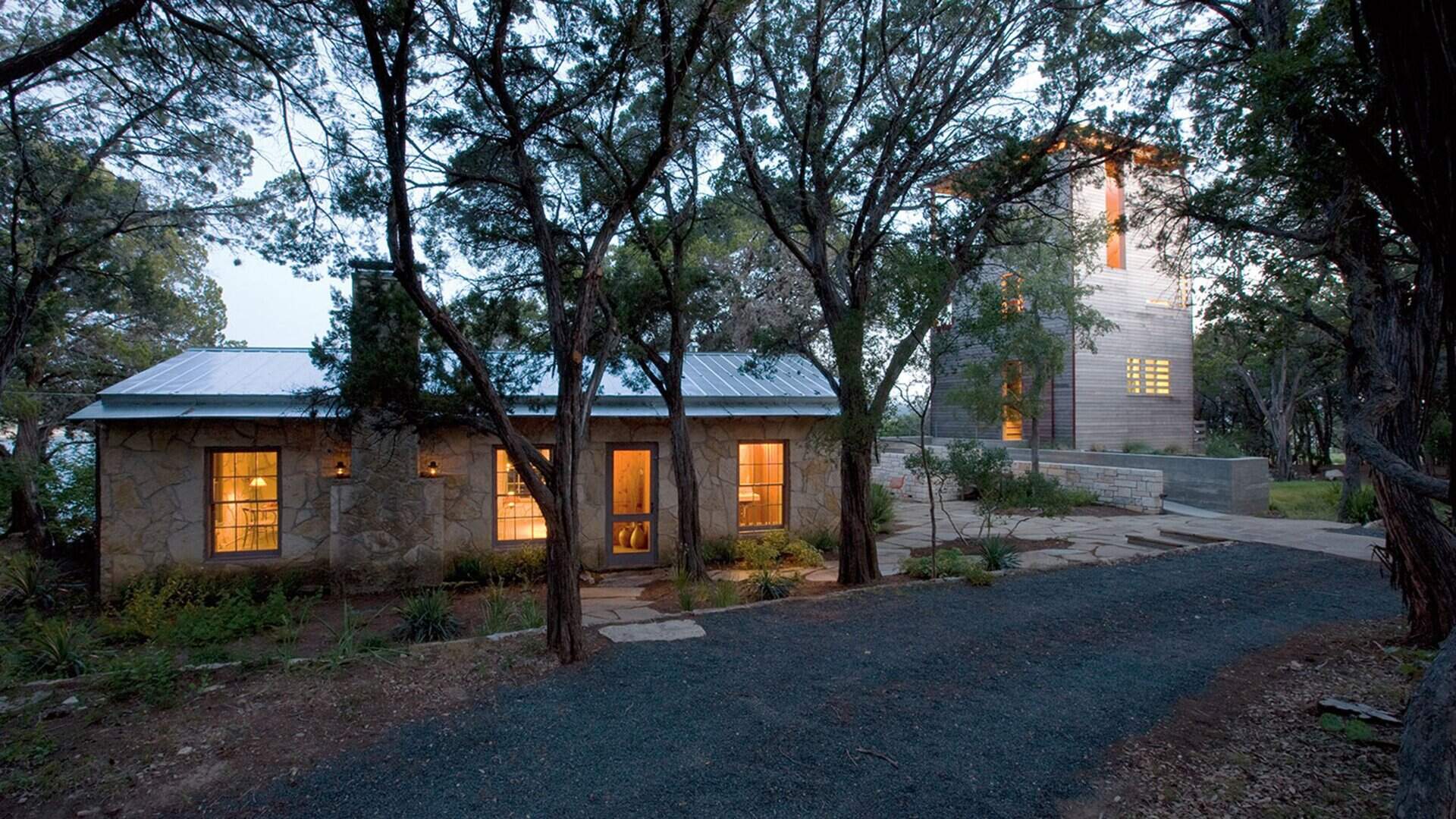
A Modern Counterpoint to a Stone Classic
The original lakeside cabin, built in the 1930s, sits low and grounded in stone. In contrast, the new tower feels light and airy, its timber frame echoing the verticality of the surrounding trees. The two buildings are linked by a flagstone path, while concrete stairs guide visitors up to the new structure’s entryway.
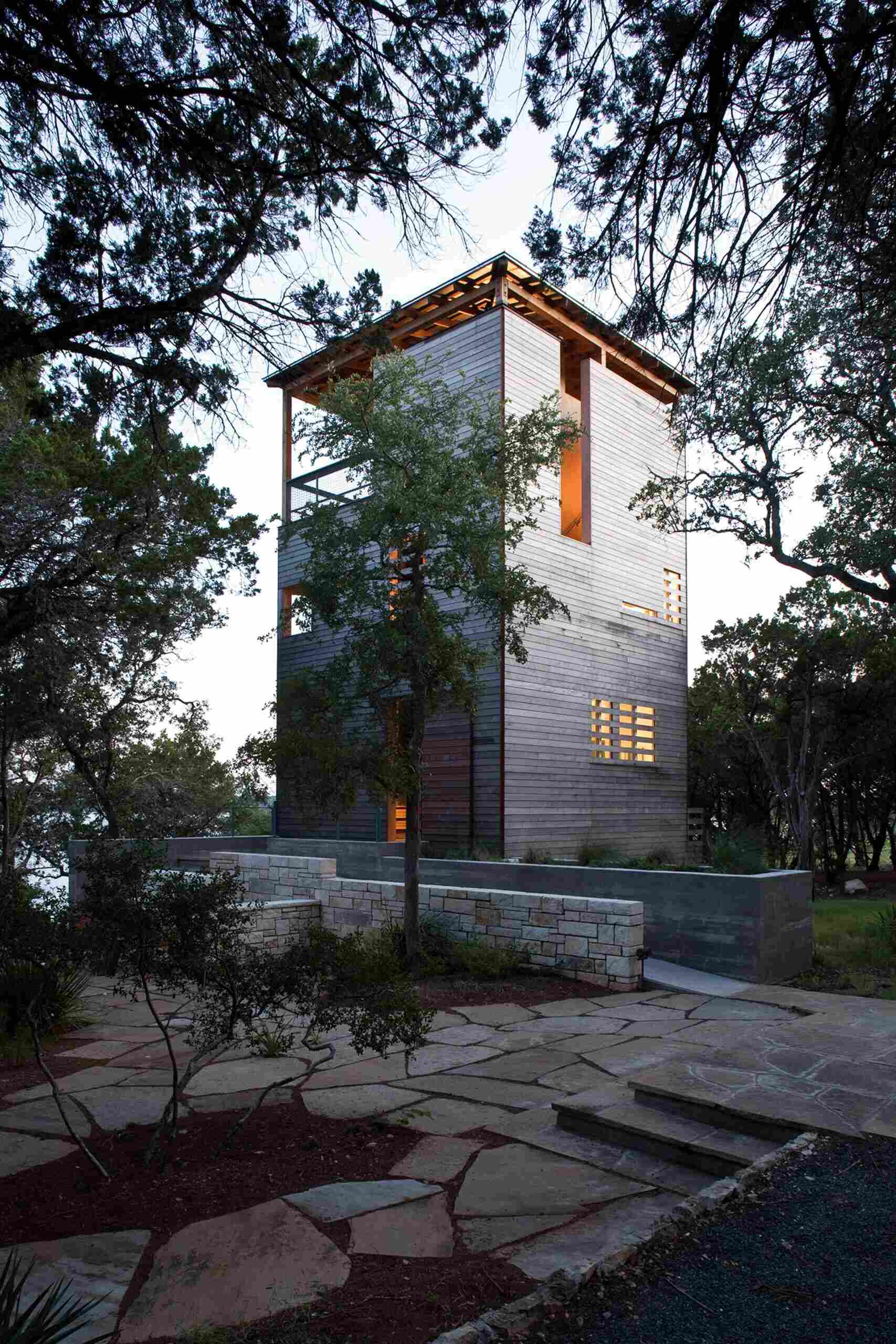
The tower’s Massaranduba wood exterior gives it a rich, natural tone that weathers beautifully in the Texas sun, blending seamlessly with the landscape. Together, the cabin and tower create a dialogue between past and present, the enduring solidity of stone meeting the natural warmth of wood.
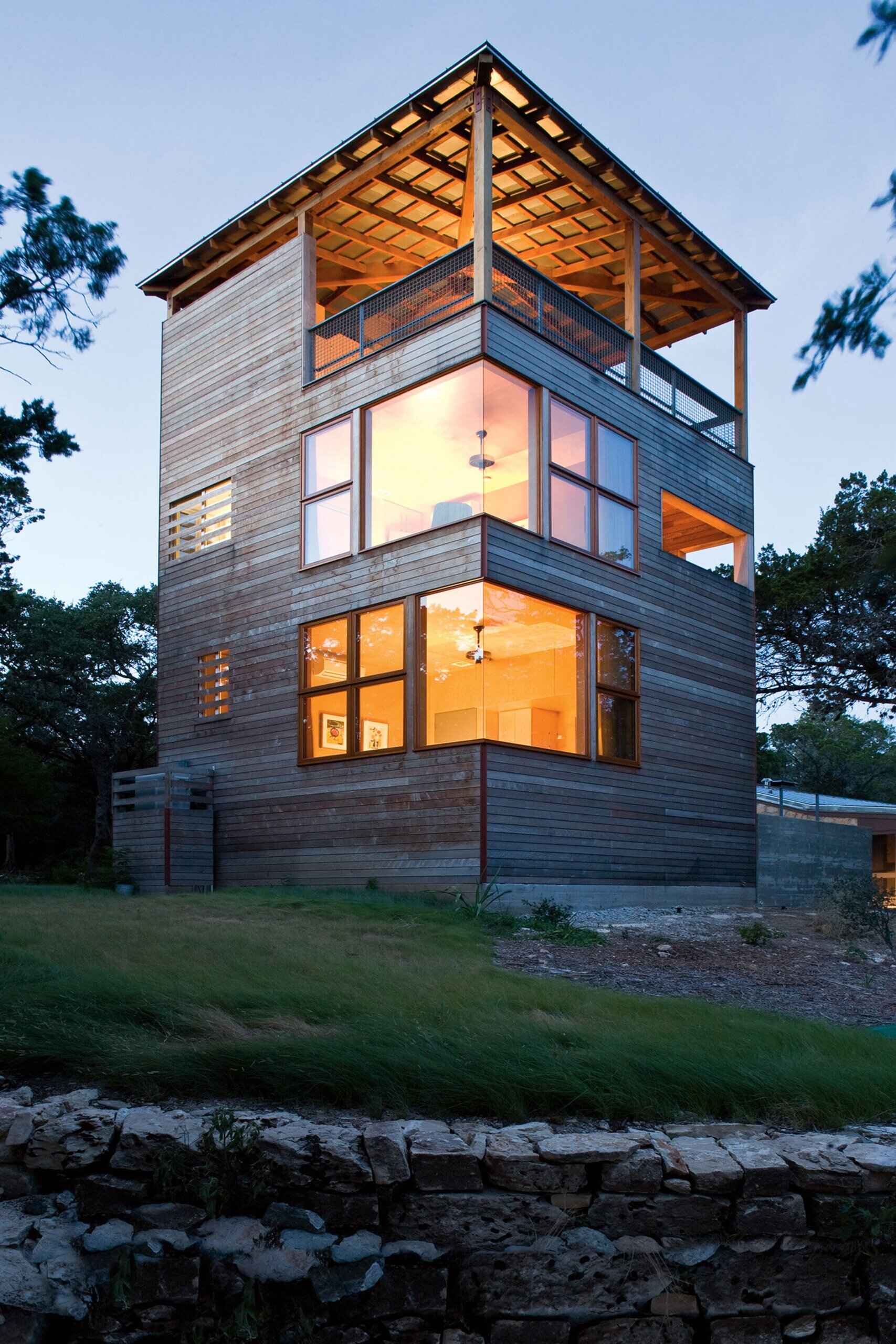
Climbing Toward the Canopy
Step inside and the vertical journey begins. A small arrival space greets visitors before leading them up shaded stairs that wrap around the tower’s edge. These stairs are more than functional, they frame the experience of climbing through the trees.
As you ascend, rectangular openings in the walls offer fleeting glimpses of sky and lake, while cool breezes filter through the tower. For those who prefer not to take the stairs, there is also a compact elevator, ensuring everyone can enjoy the treetop views.
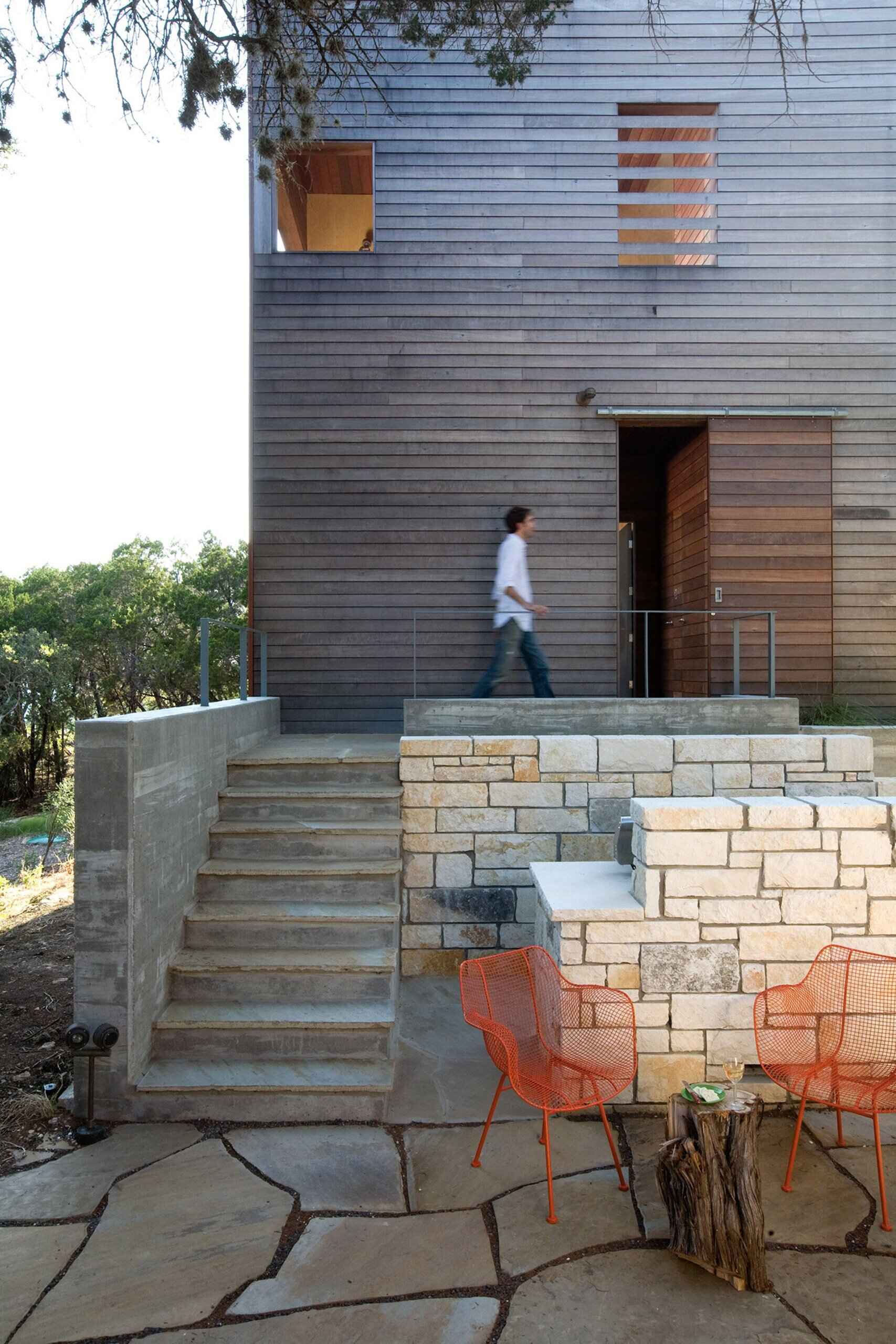
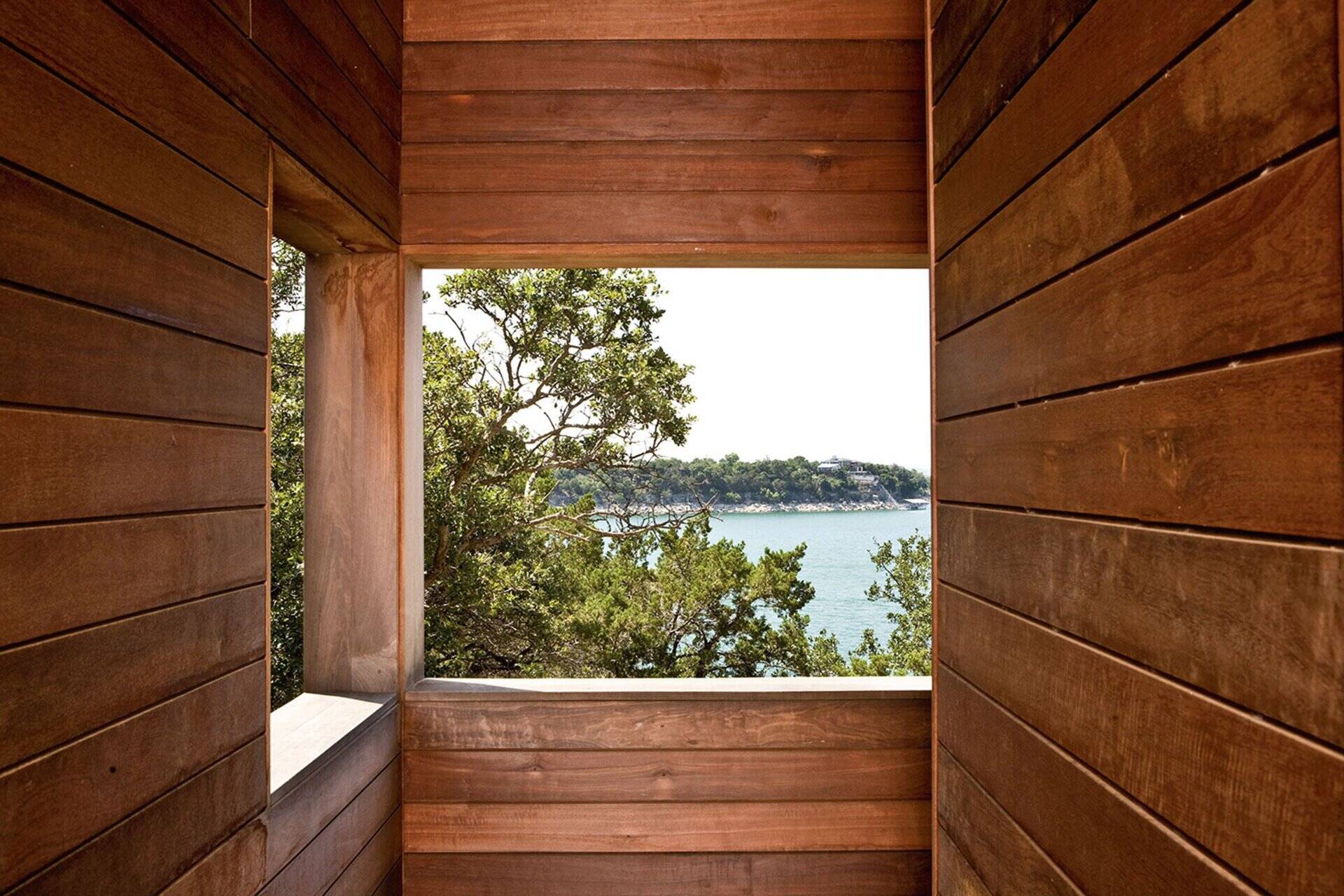
Rooms in the Sky
Each of the tower’s two bedrooms occupies its own level, creating a sense of privacy and calm. The interiors are lined with Birch plywood, a pale, soft contrast to the darker exterior wood. This subtle shift in tone mirrors the concept of a tree’s growth, bark outside, heartwood within.
Corner windows open the rooms to the landscape, offering immersive views of the forest and the shimmering lake beyond. Even in the compact layout, there is an unmistakable feeling of space and serenity.
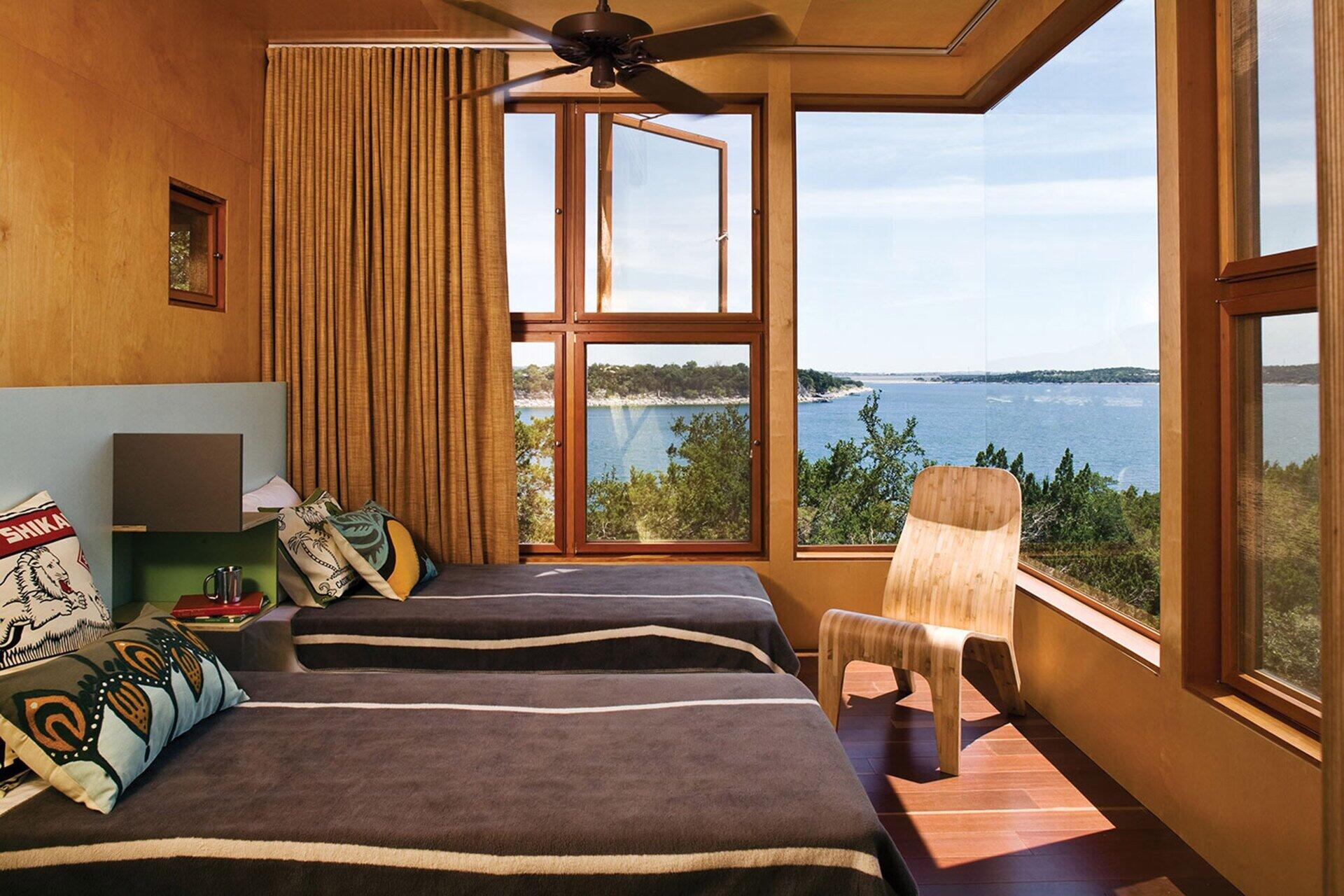
Bright, Simple Bathroom
Each bedroom includes a private bathroom designed with a focus on light and simplicity. Floor-to-ceiling white tiles reflect sunlight and make the small spaces feel airy, while modest windows provide both privacy and connection to the outdoors.
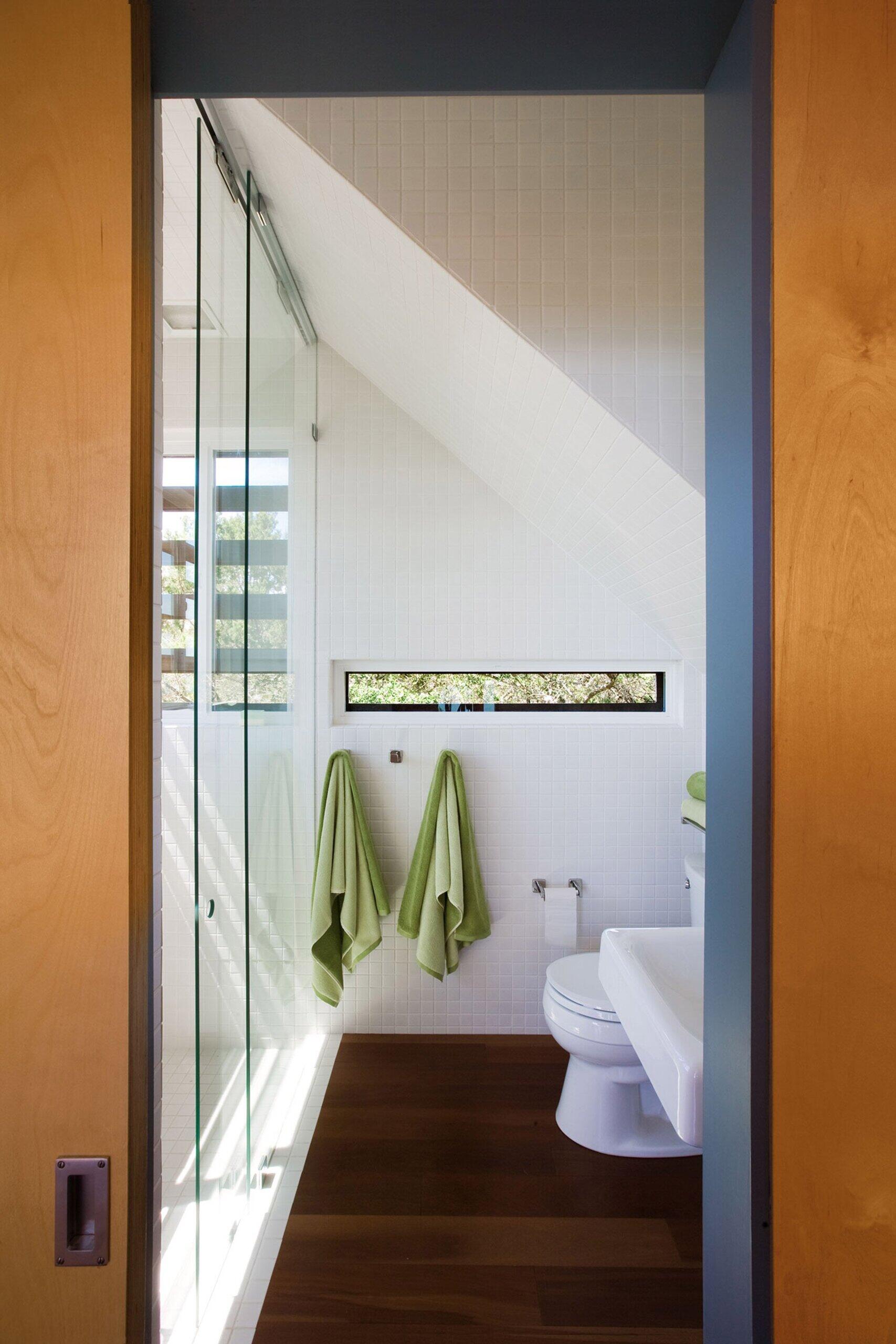
A Terrace Above It All
At the top of the tower, a shaded terrace opens to the sky thirty feet above the ground. From here, the trees stretch out like an endless green sea and the distant glimmer of Lake Travis comes into view. It is the ultimate escape, a place for coffee at sunrise, quiet reading, or simply watching the breeze move through the canopy.
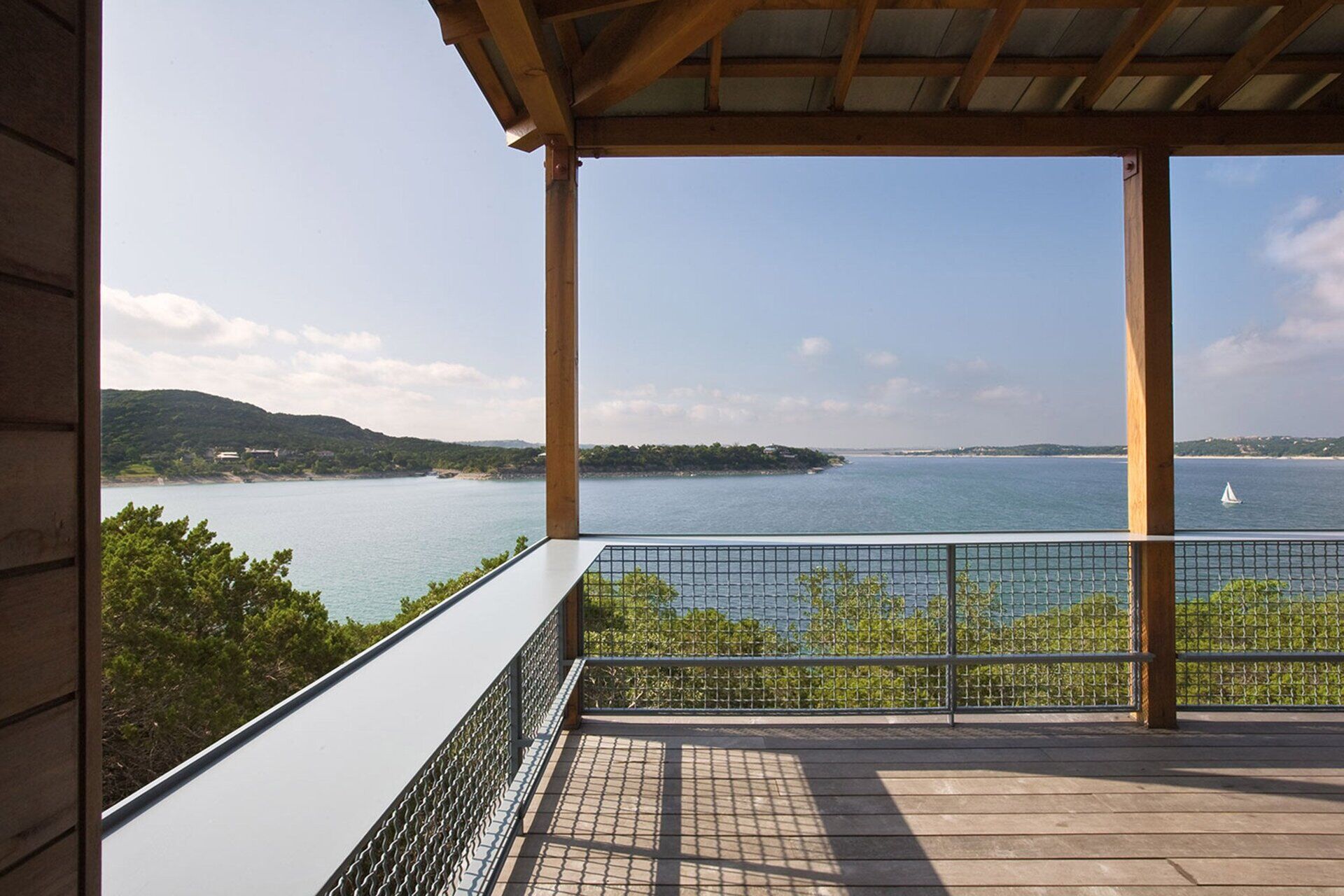
A Home That Grows from the Land
In the words of the architects, the Tower House was inspired by the layers of a cut log, bark on the outside, heartwood within. It is a fitting metaphor for a structure that rises naturally from its setting, grounded in craftsmanship yet reaching toward the sky.
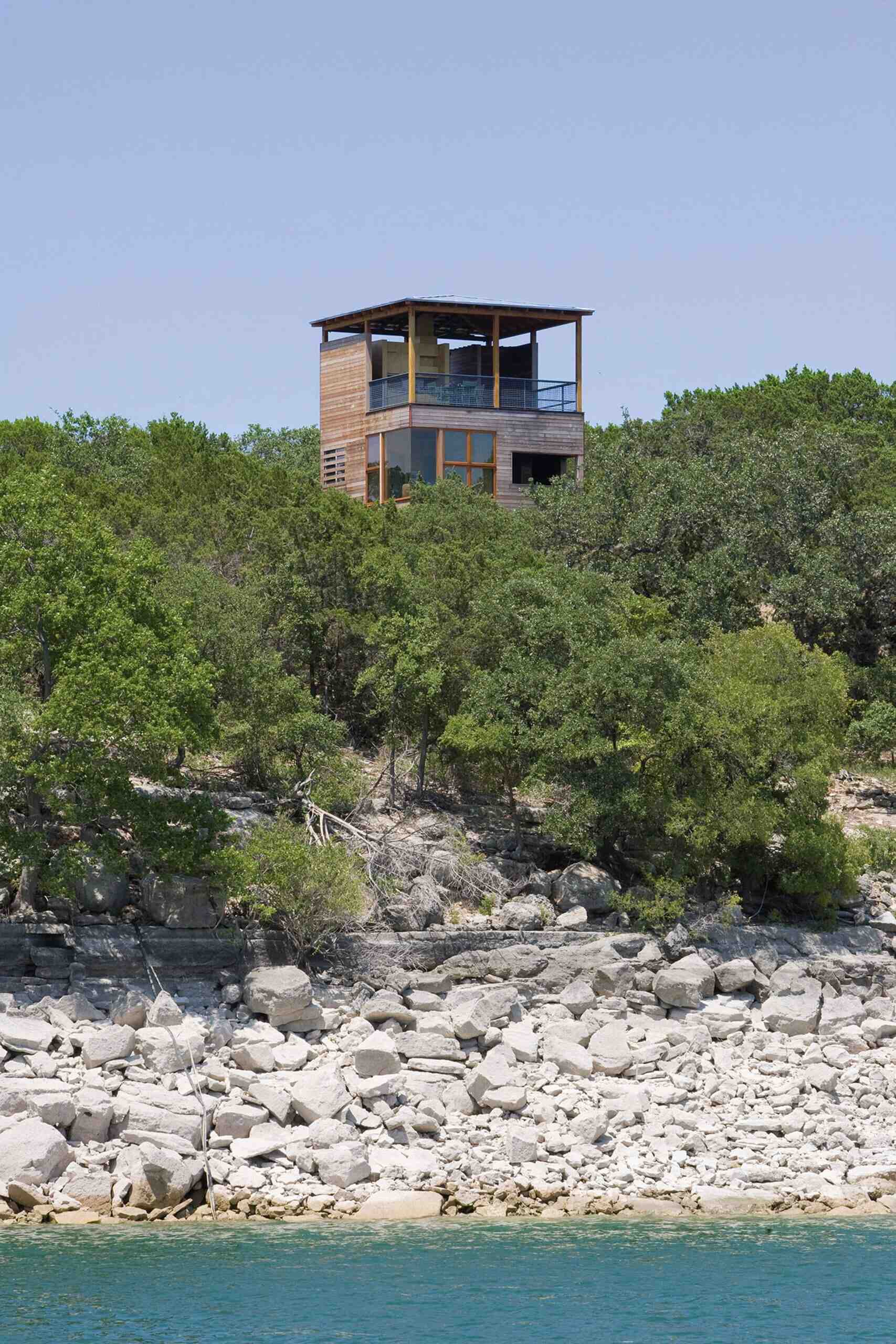
By building vertically, Andersson-Wise created more than just additional space, they crafted a new perspective. The result is a home that feels at once rooted and elevated, private yet connected, traditional yet unmistakably modern.