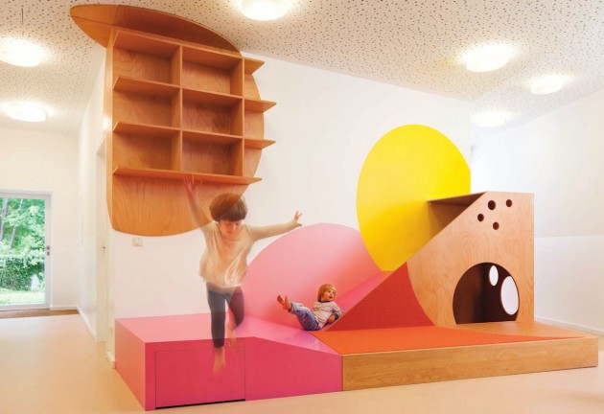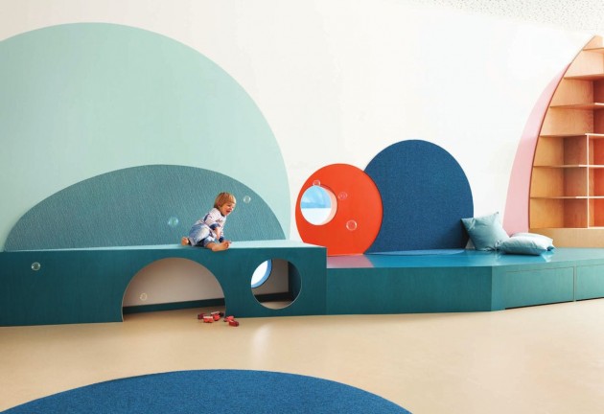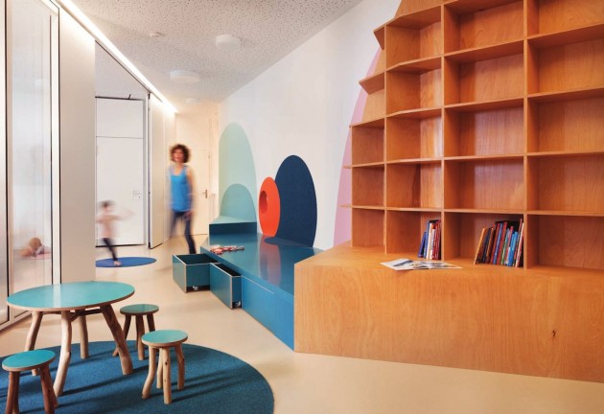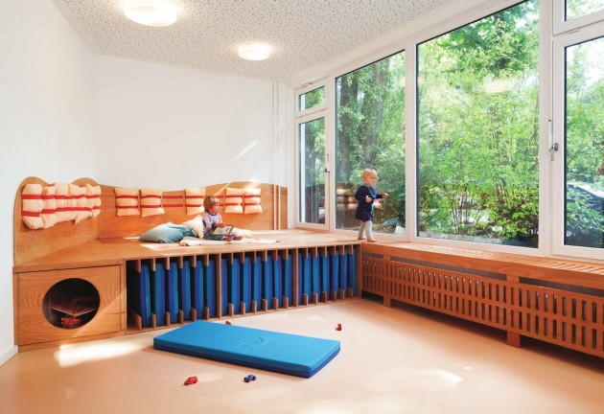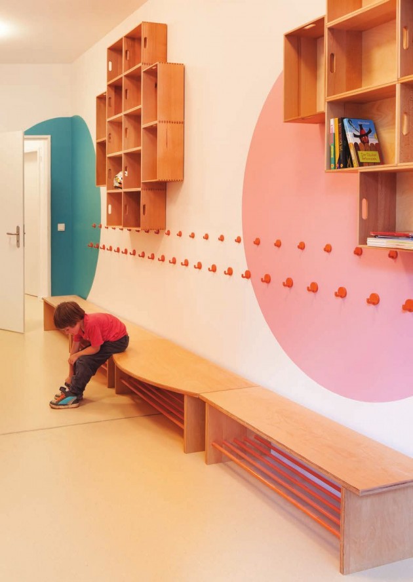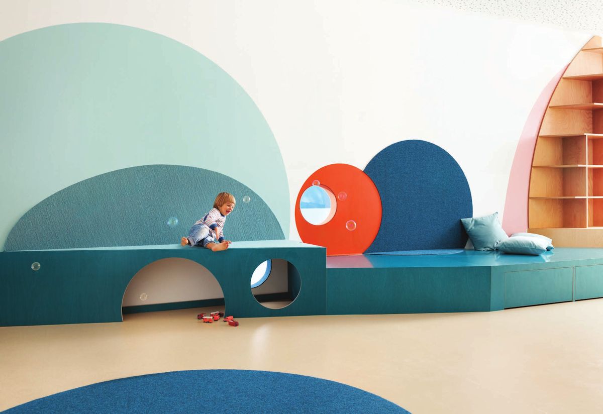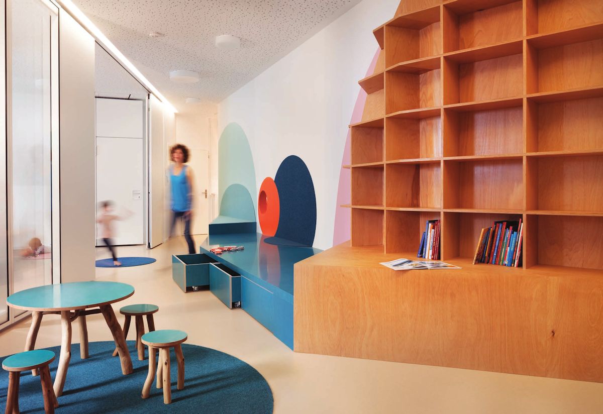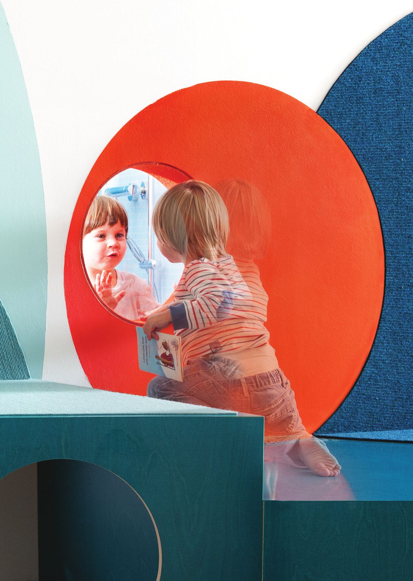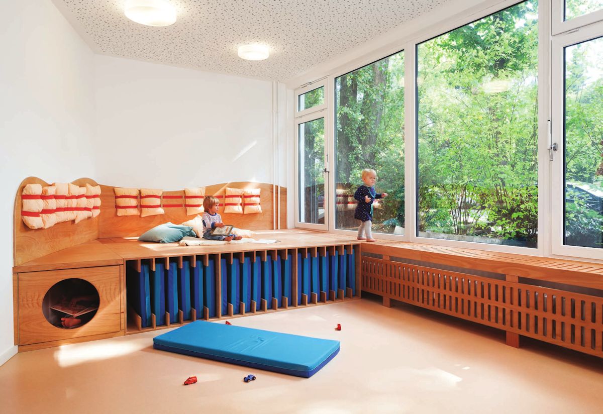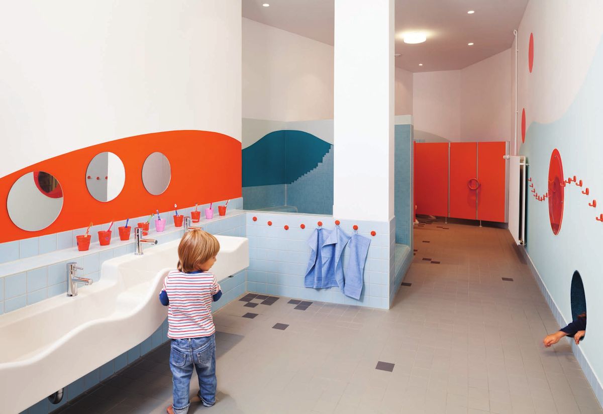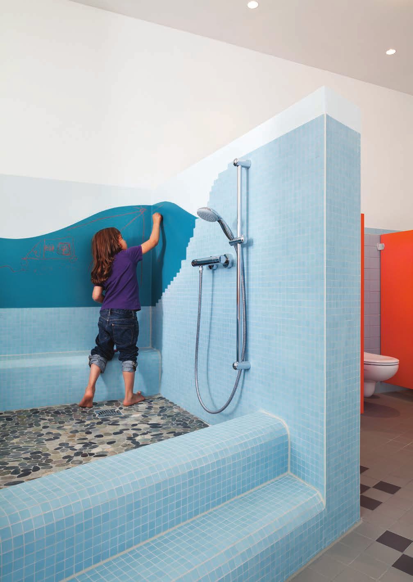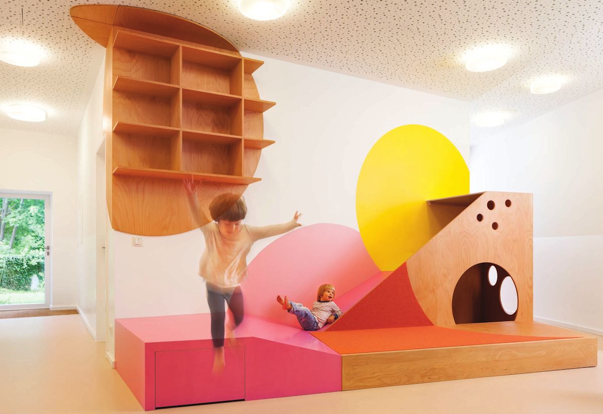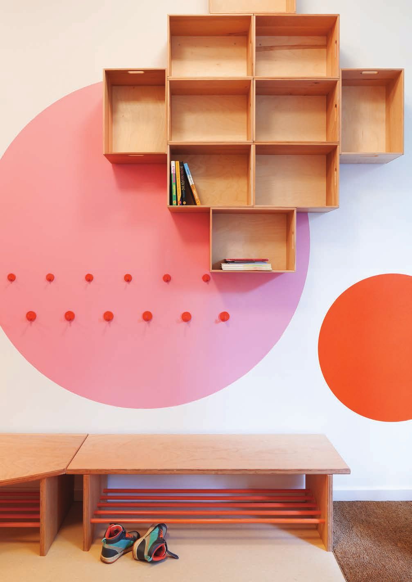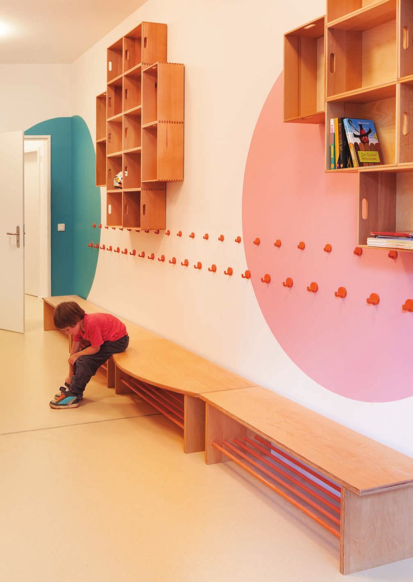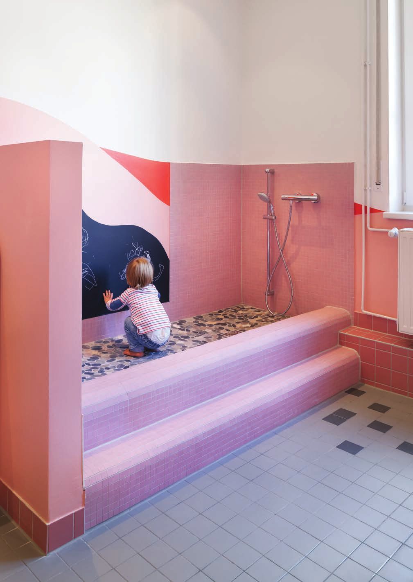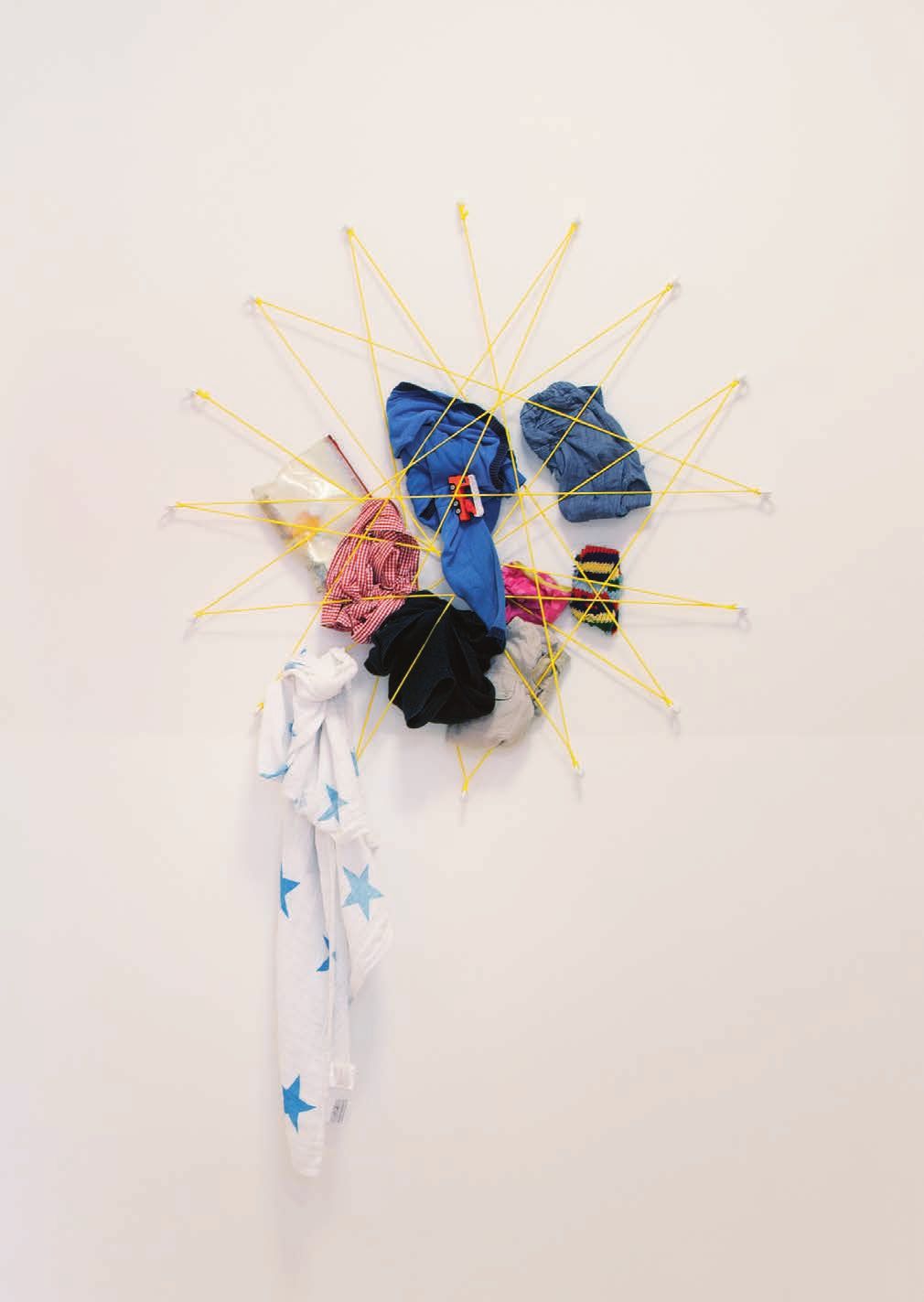Baukind have designed a kindergarten/day care for Kita Hisa, located in Berlin, Germany.
Project description
Kita Hisa, formerly a retail store, was rebuilt to create a pleasant, safe and stimulating kindergarten with enough space for 70 children. Baukind´s lovingly and carefully thought out philosophy focuses on intelligent design that inspires children to grow and develop. The furniture in the Kita are arranged and designed in a way that it creates different zones without using actual dividers that would break the harmony of the space. They design a combination of feature furniture and storage space that save both space and costs.
Since the furniture is multi-purpose, it allows the children to remain the focus of attention. While most of the areas merge into each other, the areas that need to standout such as the wardrobe and bathroom are accentuated with color or particular attribute. The spaces all stimulate education. There are areas that are specific to discovery and exploration. A visual connection is distinguishable between the various spaces for example sporadic windows, miniature doors, passageways, and wall openings.
The color composition in certain rooms are bright and stimulating while other rooms are light and soothing in order to create a comfortable atmosphere for the children. It is in a child´s nature to be explorative; this design encourages communication and the curiosity of children. Kita Hisa is furnished with wood, linoleum and carpet. Kita Hisa is an excellent representation of kindergarten, that’s focal point is the child, focusing on the child and his or her development in a simple yet compelling design.
Architecture and Design: Baukind
Photography: Anne Deppe
