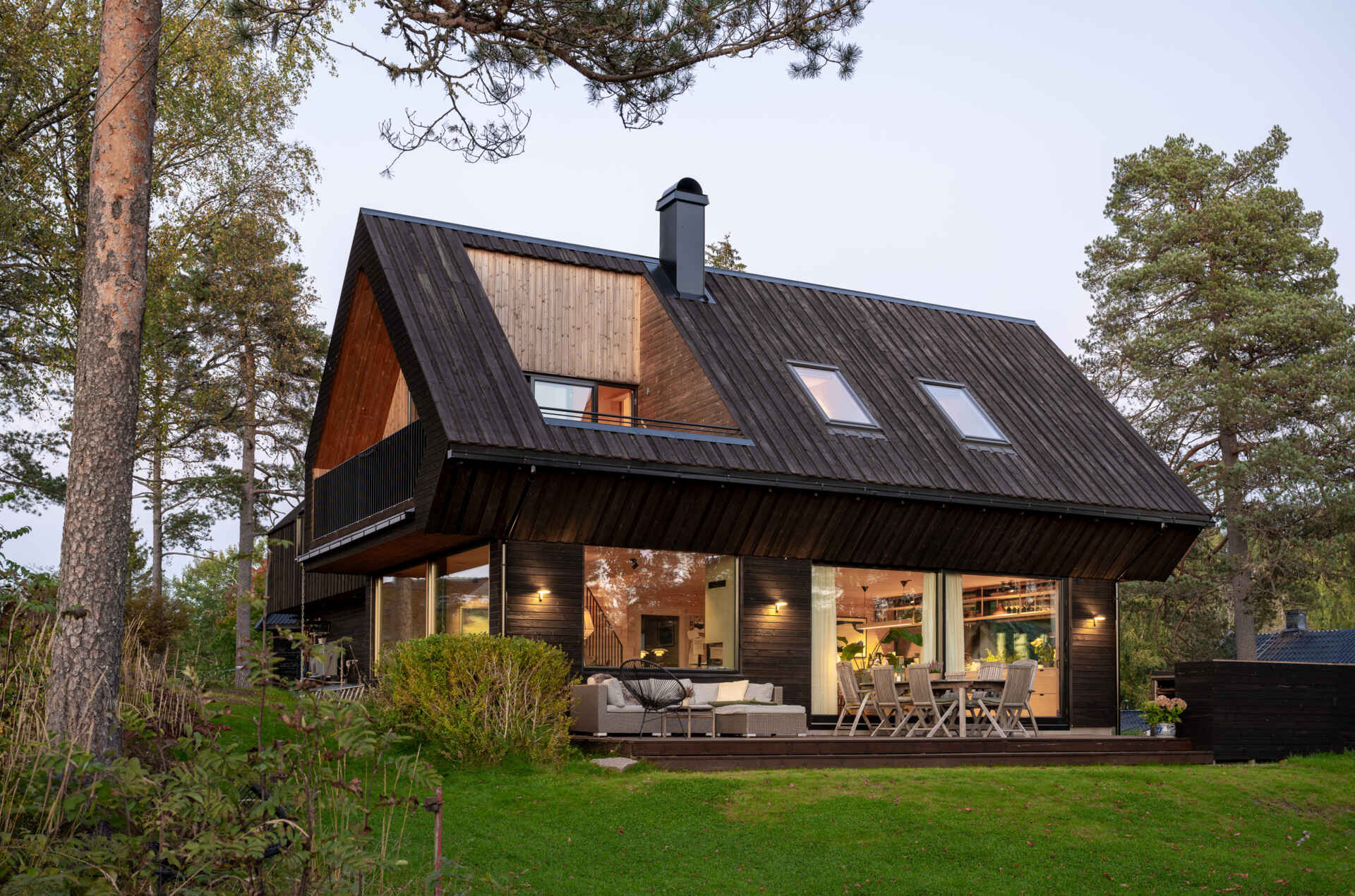
On the outskirts of Oslo, just beyond the city’s main water supply, a new family home rises quietly among tall pines and surrounding forests. Designed by MORFEUS arkitekter AS, it replaces a worn timber house from 1946 while responding to strict local building regulations.
The architects focused on light, efficiency, and connection to nature. The result is a home where indoor and outdoor life flow together naturally, offering a calm, adaptable space for daily living.
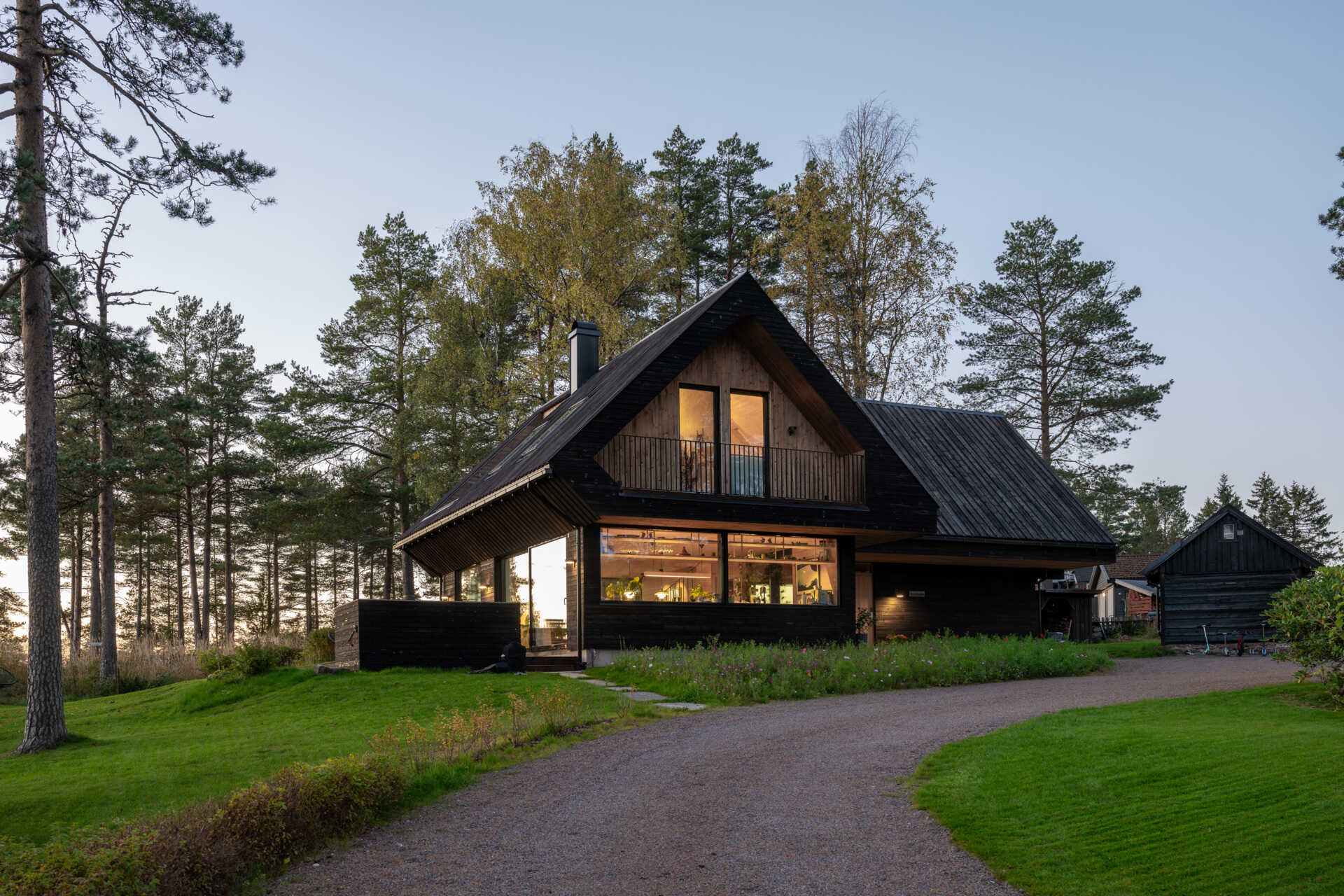
The house sits on the existing foundation of the old loft, slightly lowered to improve accessibility. A cross-gabled roof gives it a distinctive silhouette, while the second floor is embedded within the roof to reduce its perceived height.
The exterior is clad in dark timber, echoing the surrounding tree trunks, while the inner core is light and warm. Extended eaves create partly covered outdoor spaces and frame views of the forest.
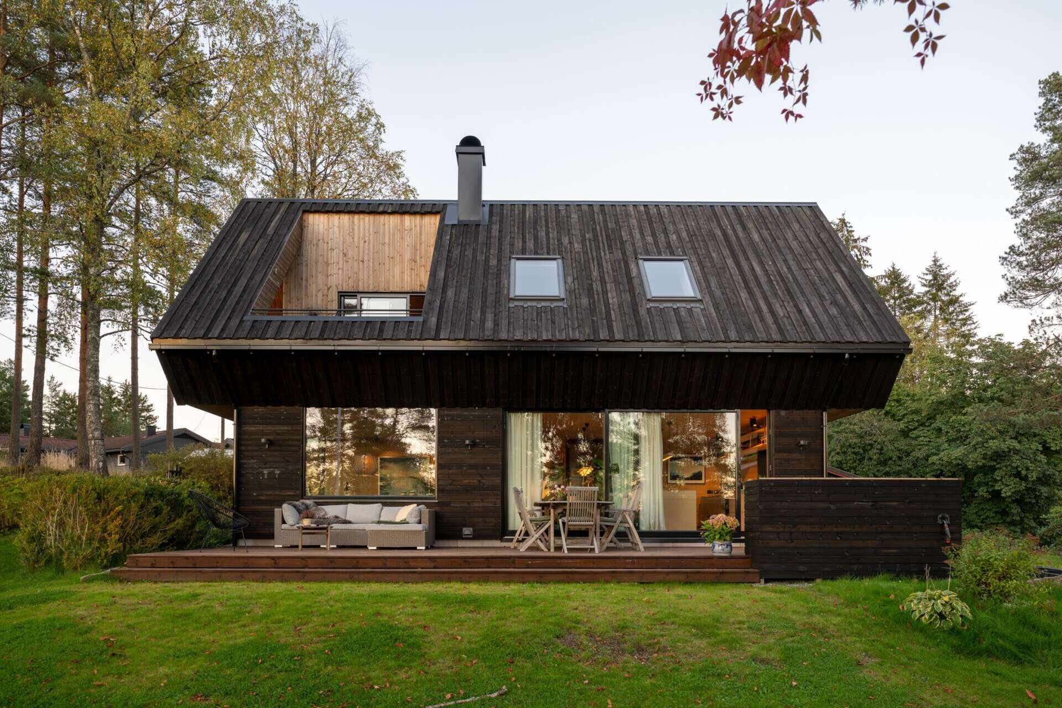
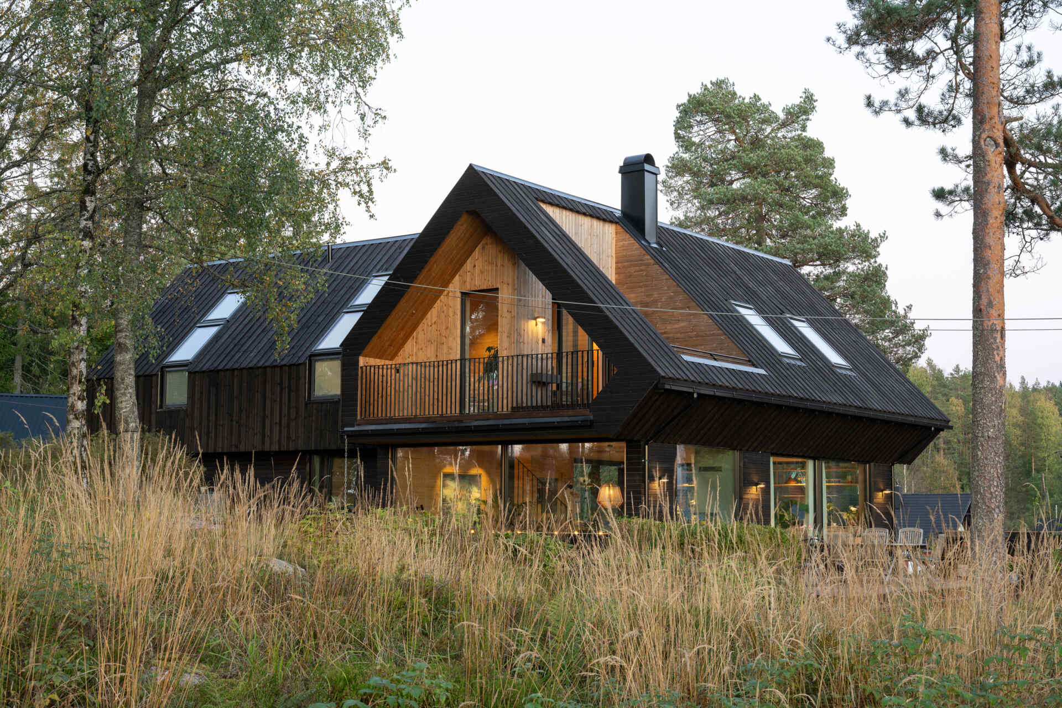
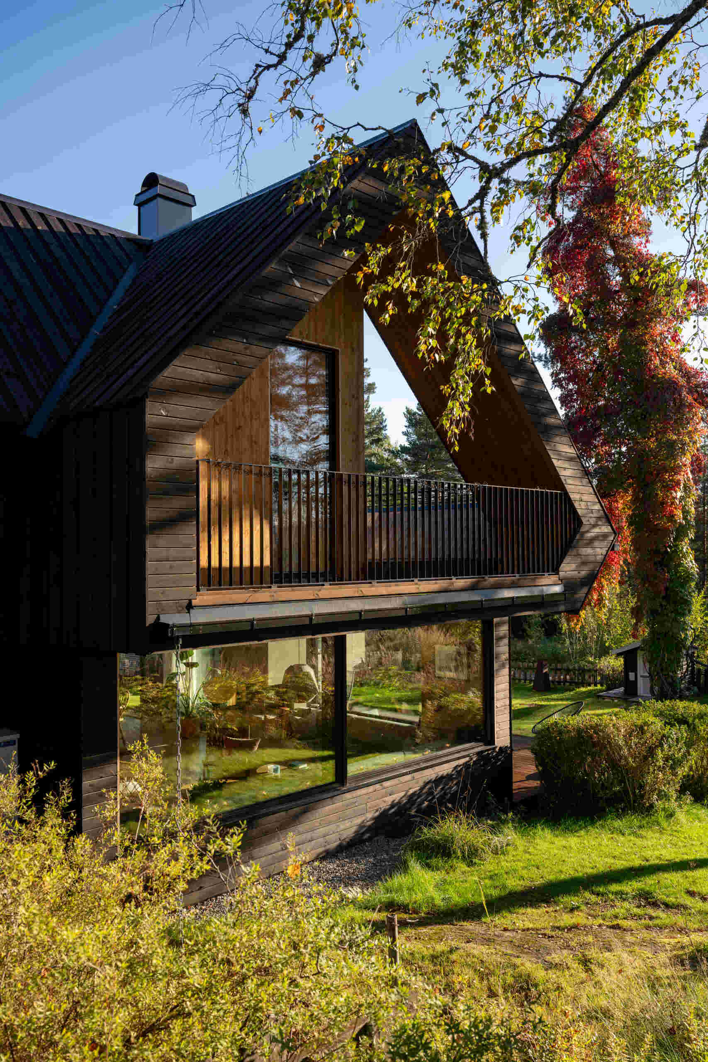
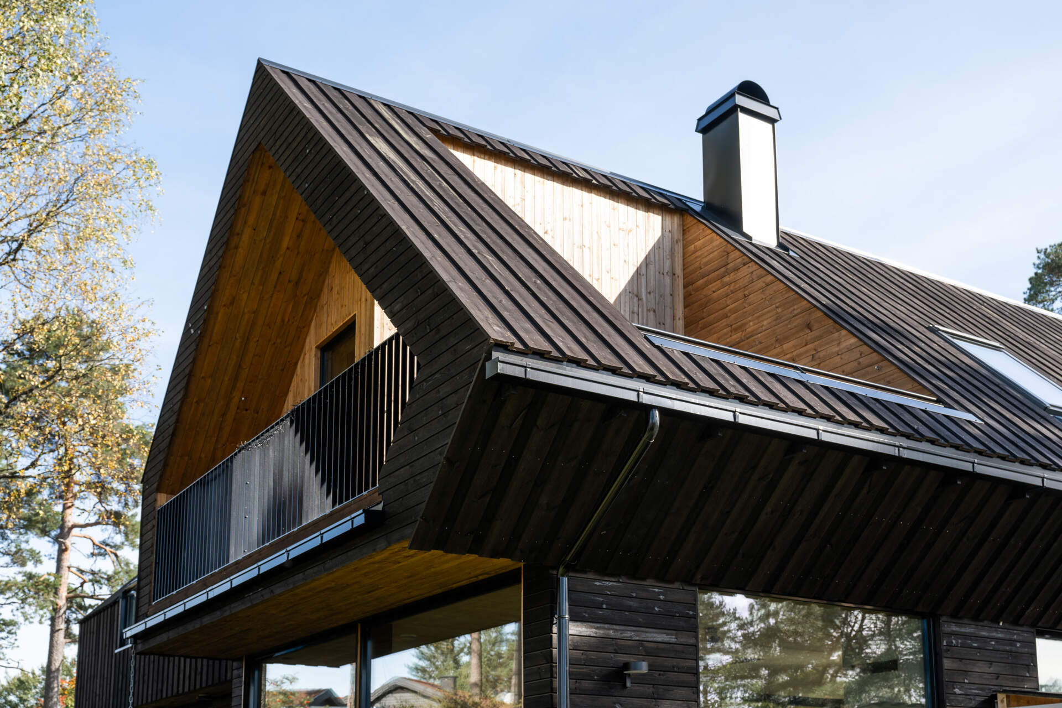
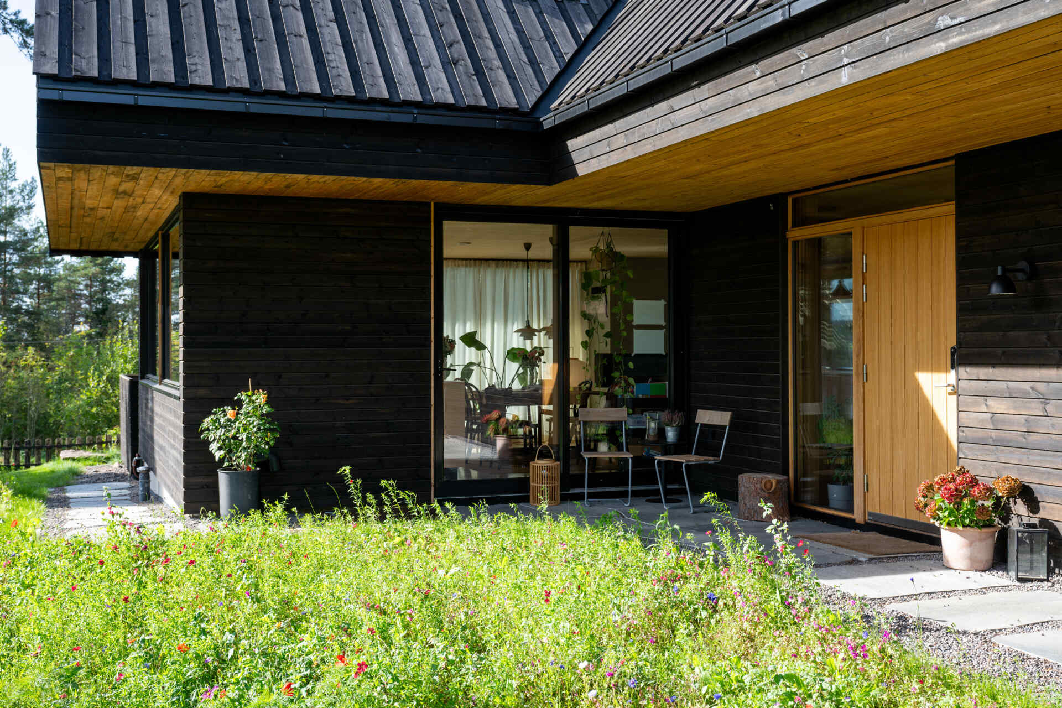
The entrance offers a smooth transition from outside to in. The lowered foundation allows level access, while the entry opens into a space that balances functionality and welcome. Storage solutions and careful planning make this area practical for everyday use.
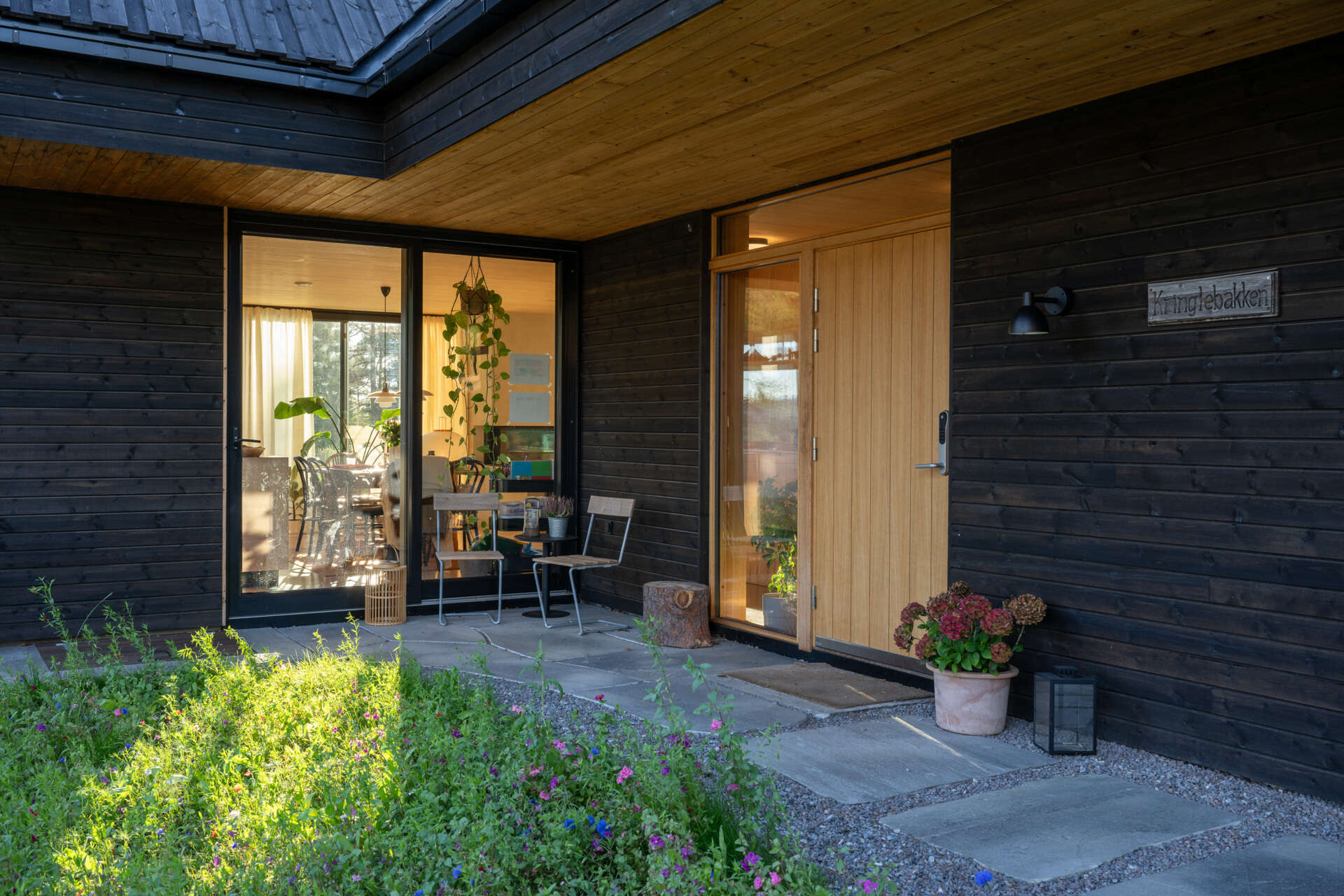
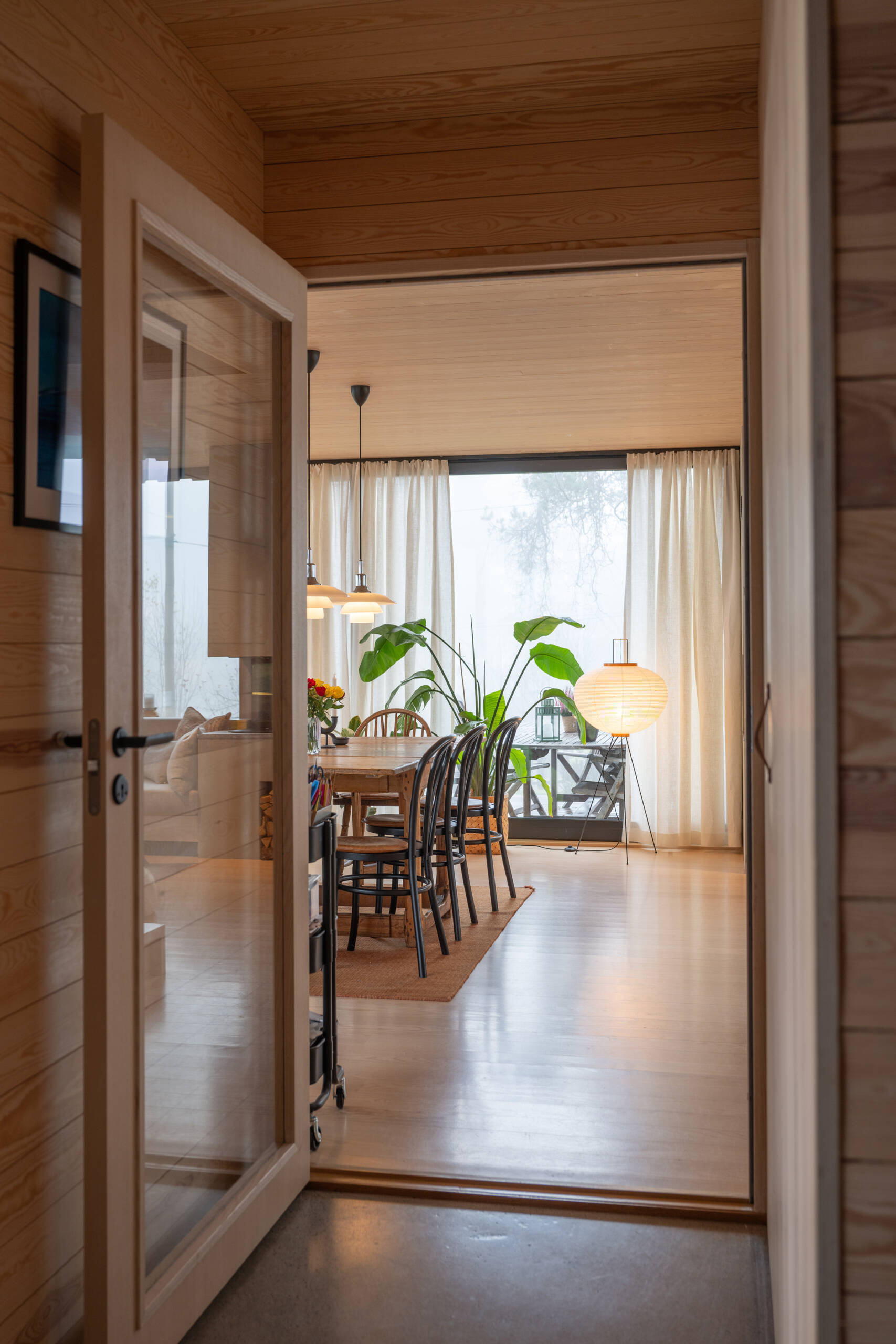
The living room, with its corner couch and fireplace, flows onto a timber deck, blending indoor comfort with the forest beyond. Sliding doors and large windows fill the space with daylight and frame views of the pine trees.
The deck sits gently on the sloping terrain, creating an outdoor area that feels part of the home. Residents can enjoy morning coffee or simply watch the seasons change from this sheltered, natural spot.
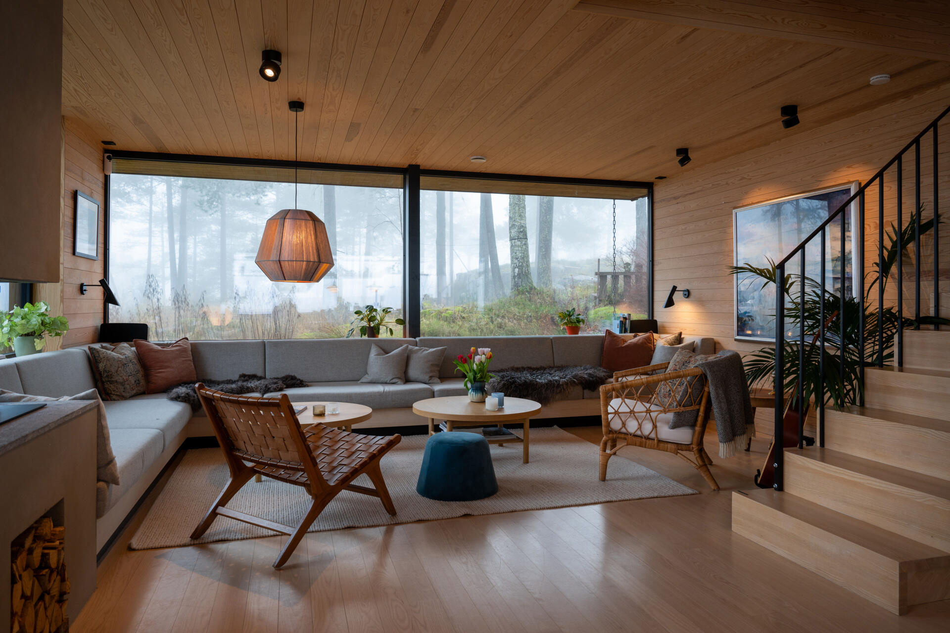
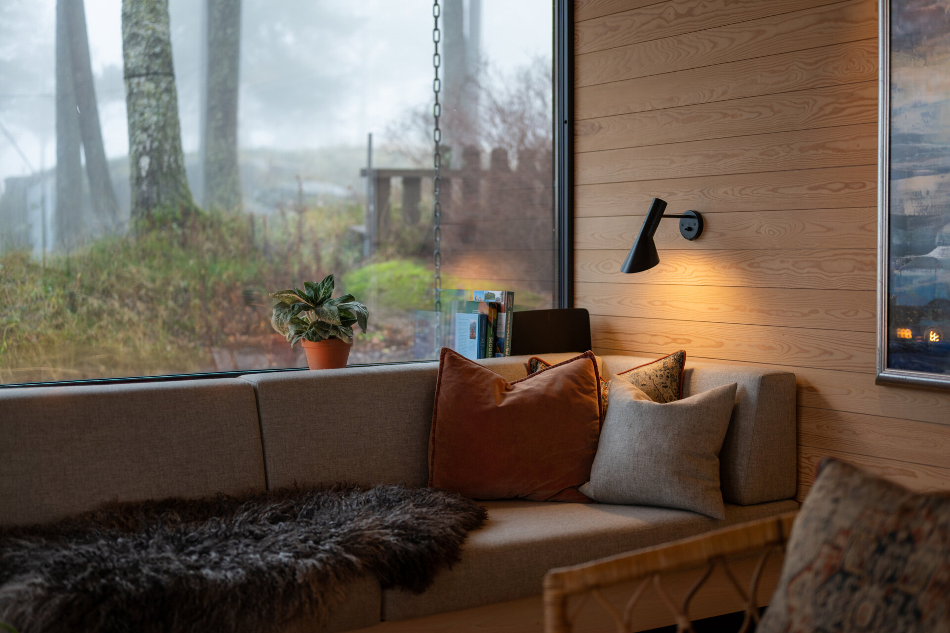
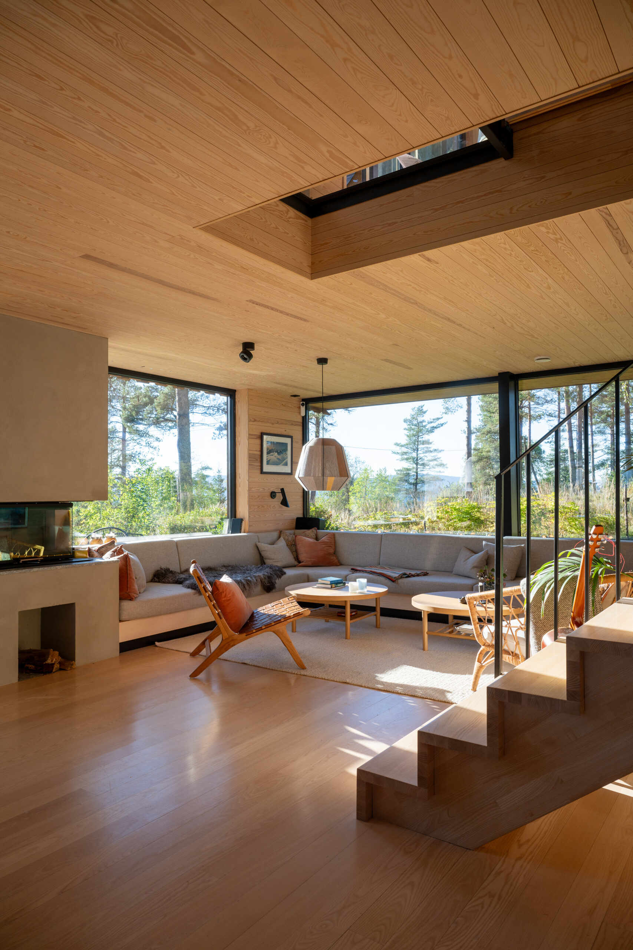
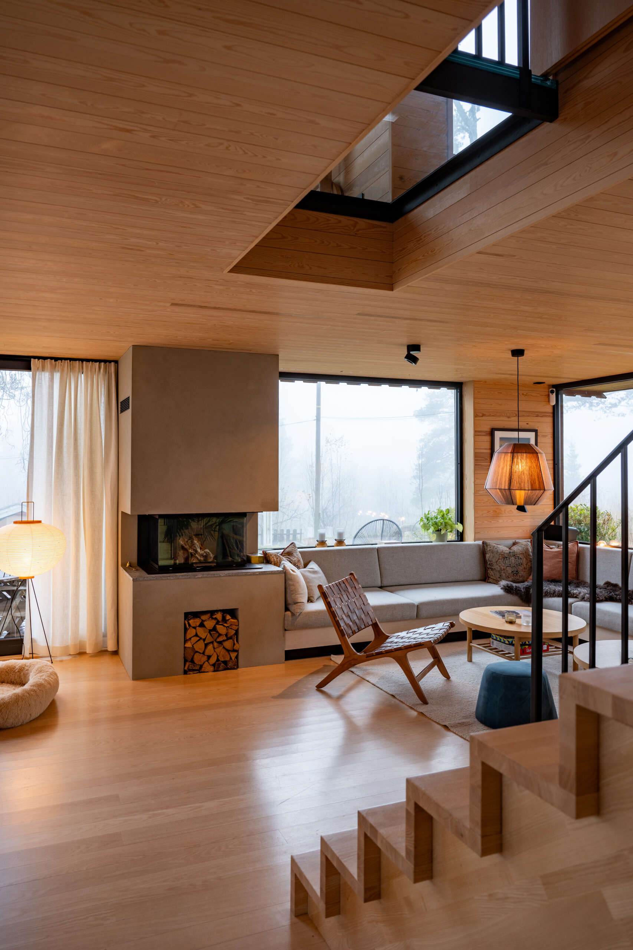
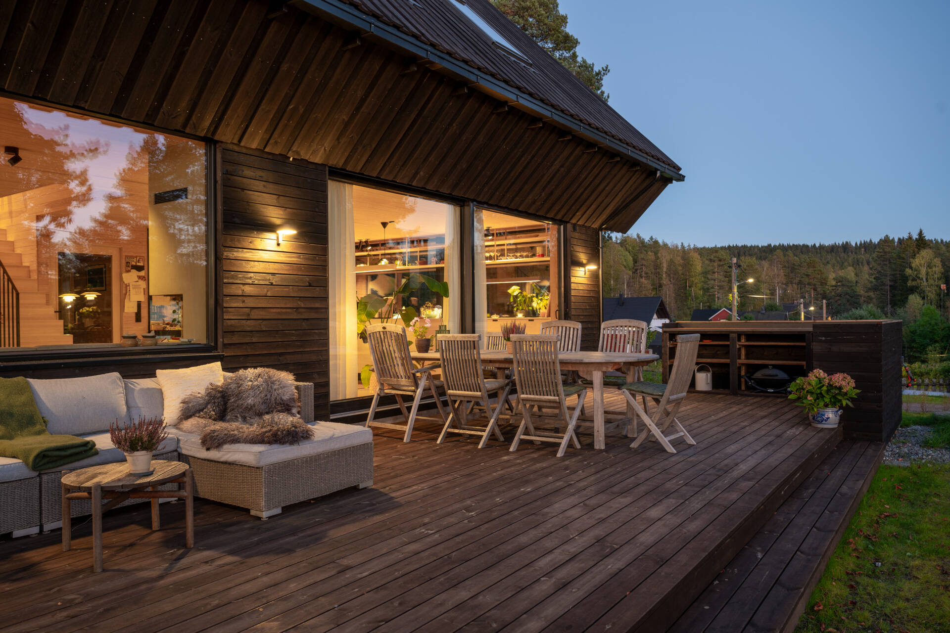
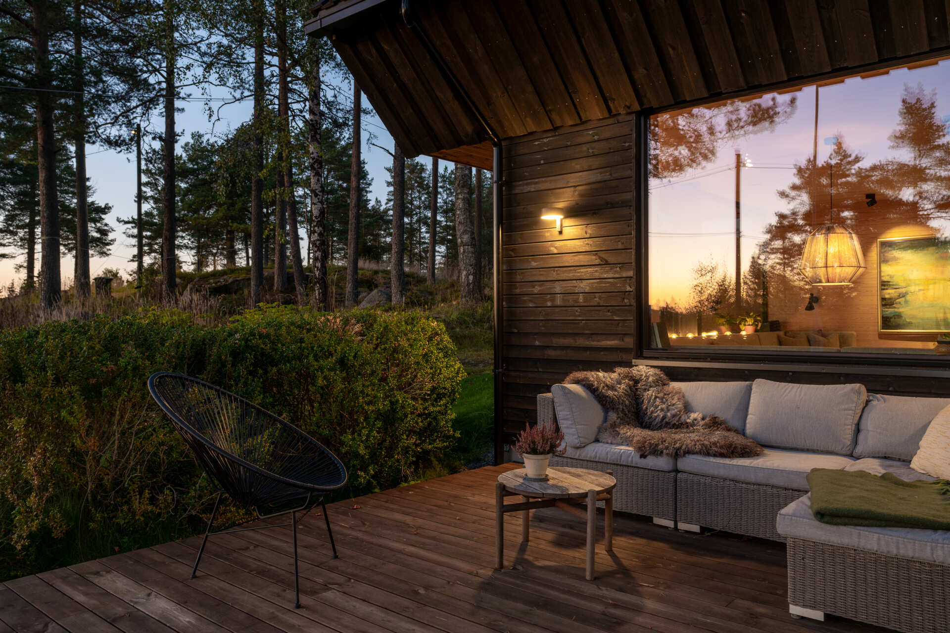
Adjacent to the living room, the dining area benefits from the same forest views. Its layout encourages gathering, while the connection to the outdoors gives meals a sense of openness and light.
The kitchen, with hanging open shelving, is designed for efficiency and adaptability. Built-in storage and practical work surfaces ensure that daily routines are simple, while the timber finishes maintain warmth and texture.
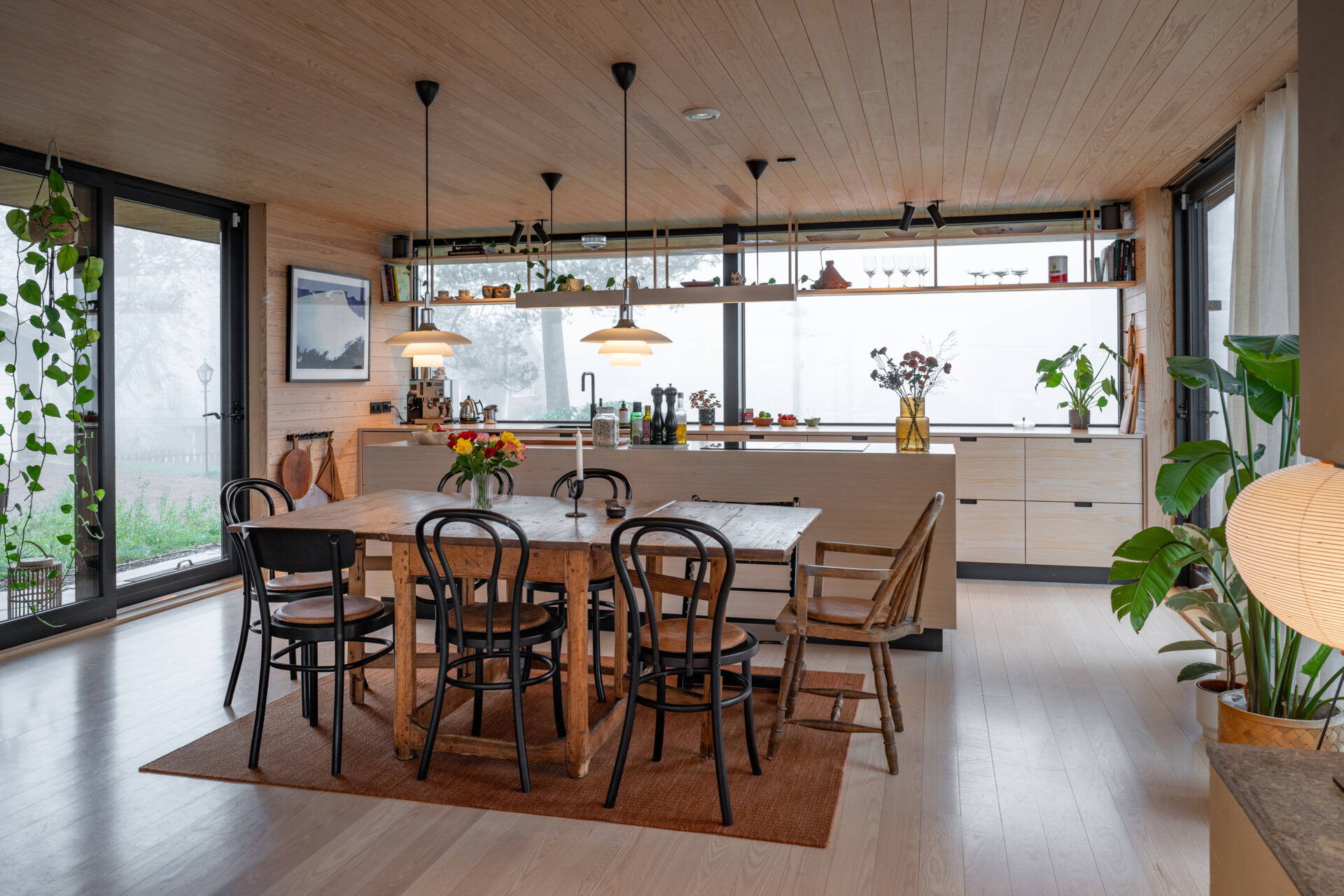
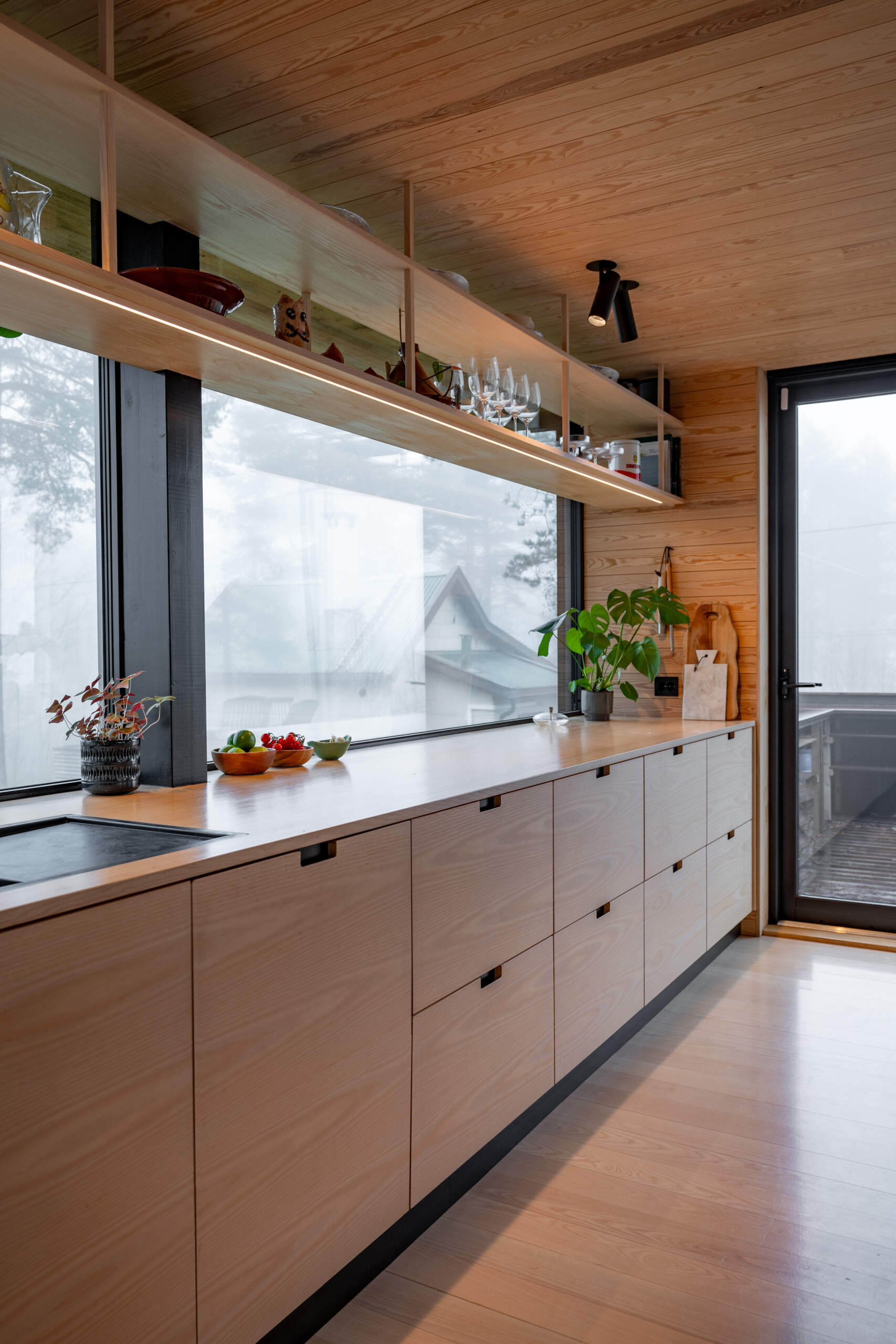
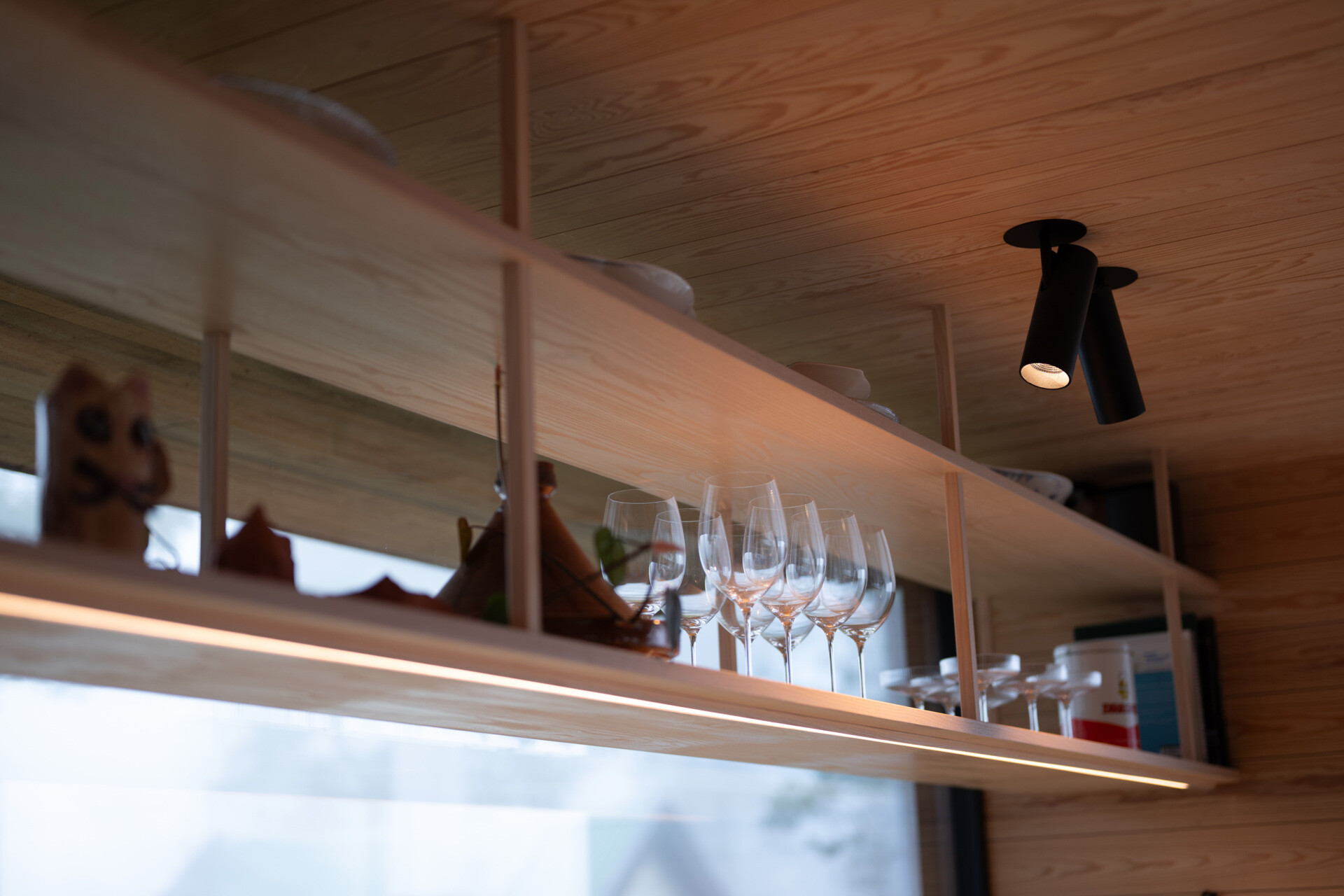
A solid timber staircase links the floors with understated elegance. It reflects the home’s focus on durable materials, tactile surfaces, and functional design, contributing to the overall sense of harmony and quality. A glass section of flooring offers views to the lower level, and at the same time, allows light to travel freely.
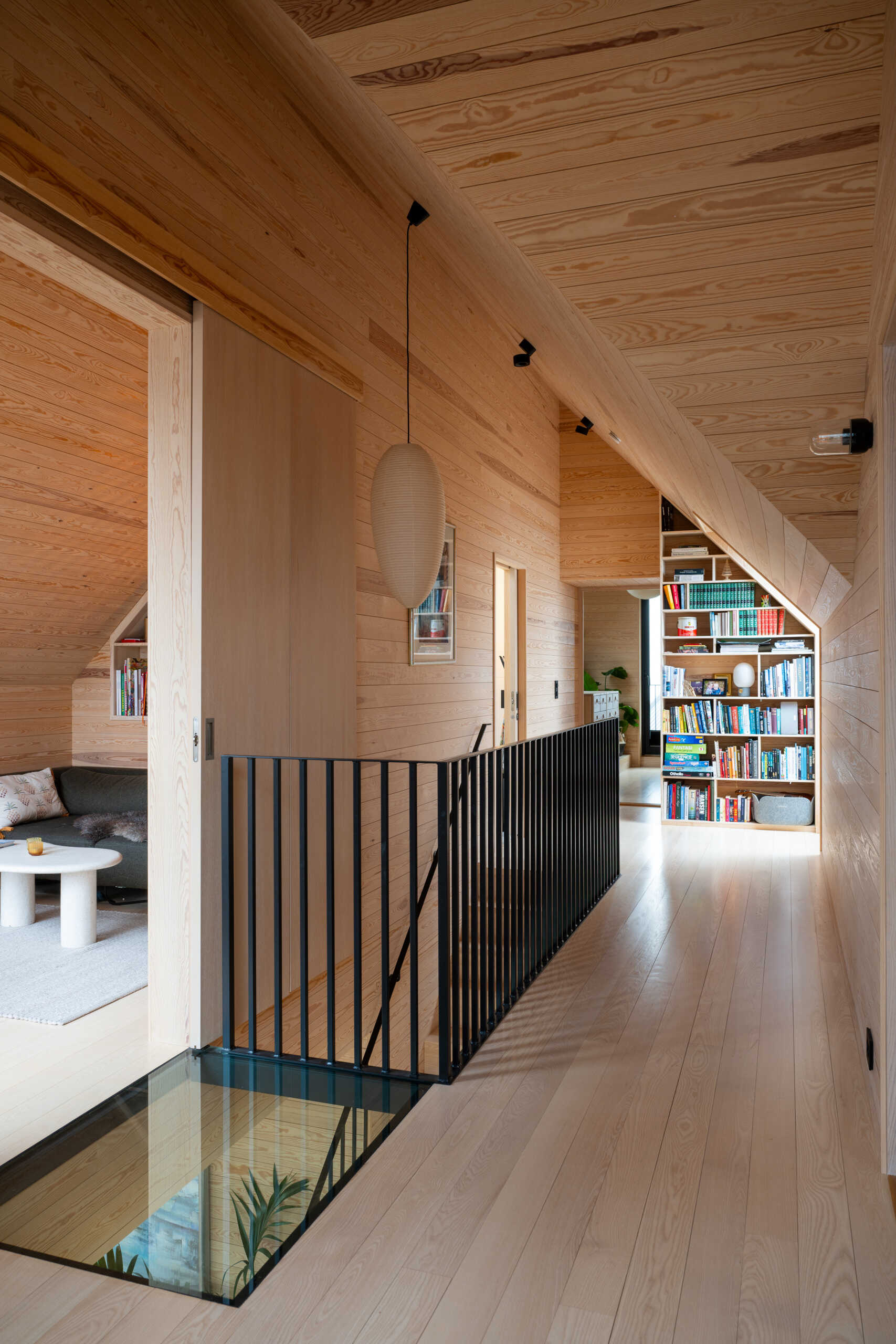
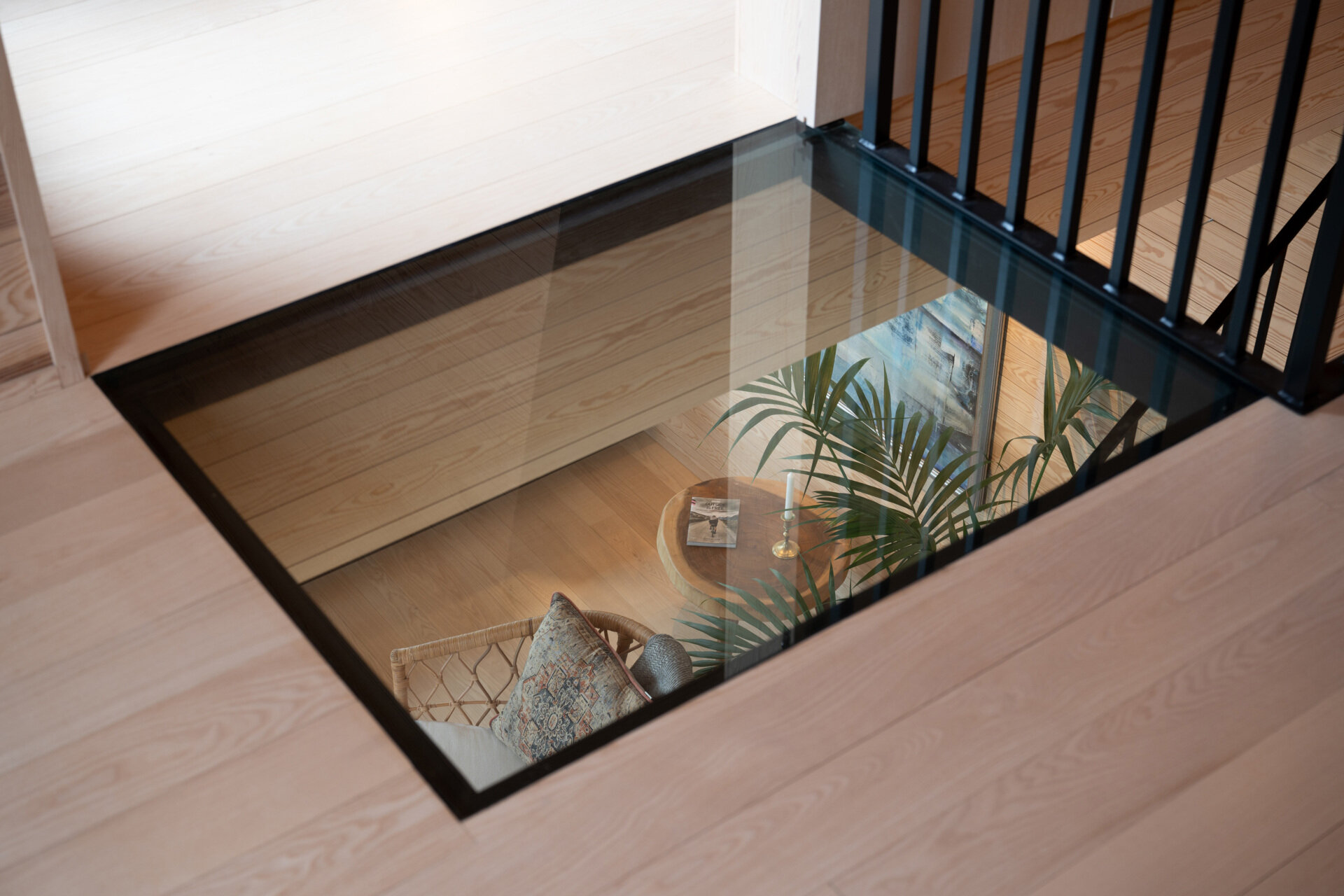
A small corner dedicated has been dedicated as a reading nook with custom shelving, providing a relaxing space for quiet activity. Natural light from roof windows highlights this area, making it an inviting spots to pause or reflect.
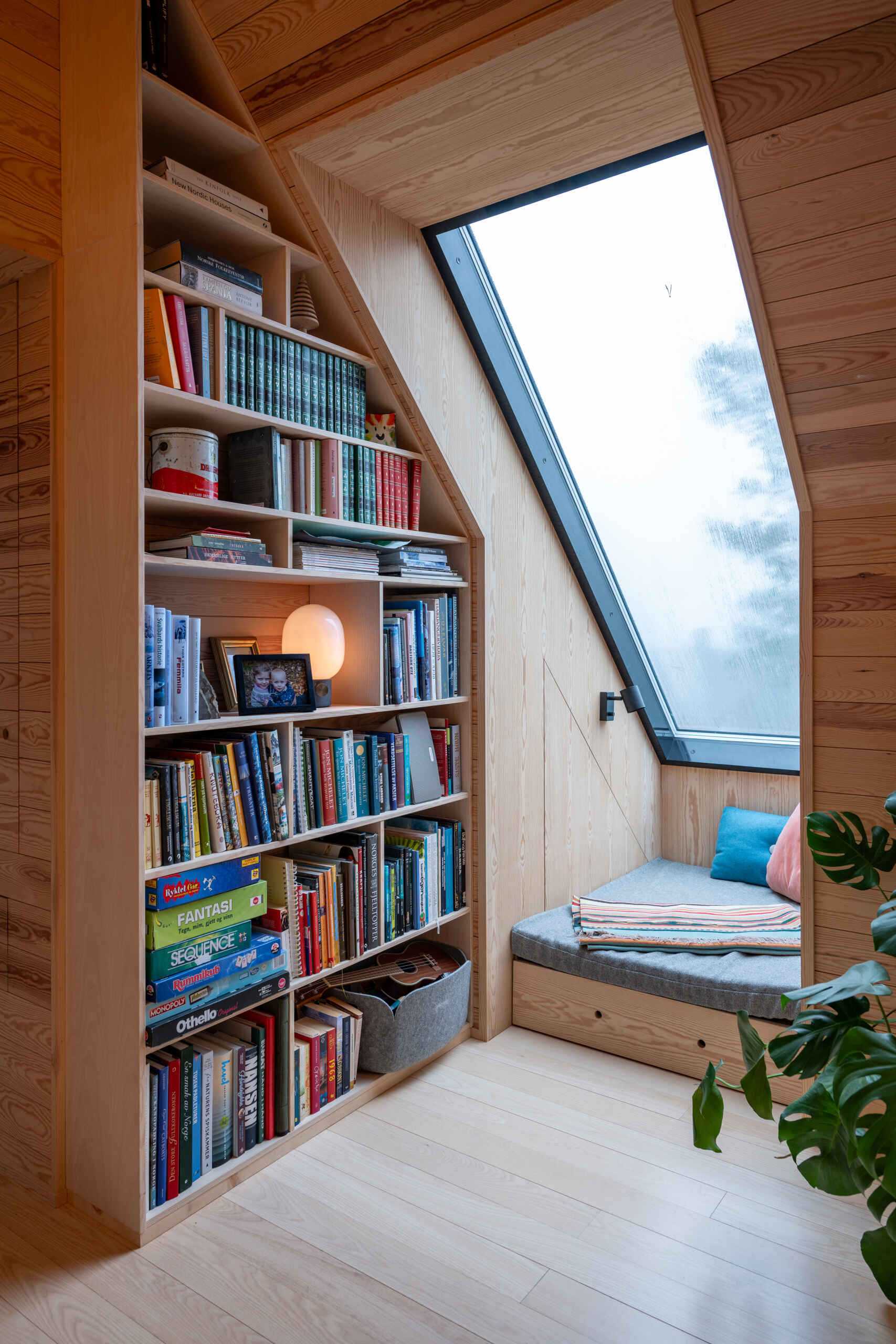
In the bathroom, natural light floods the room, while the mirrors follow the angled roof line, and a wood vanity floats above the tiled floor.
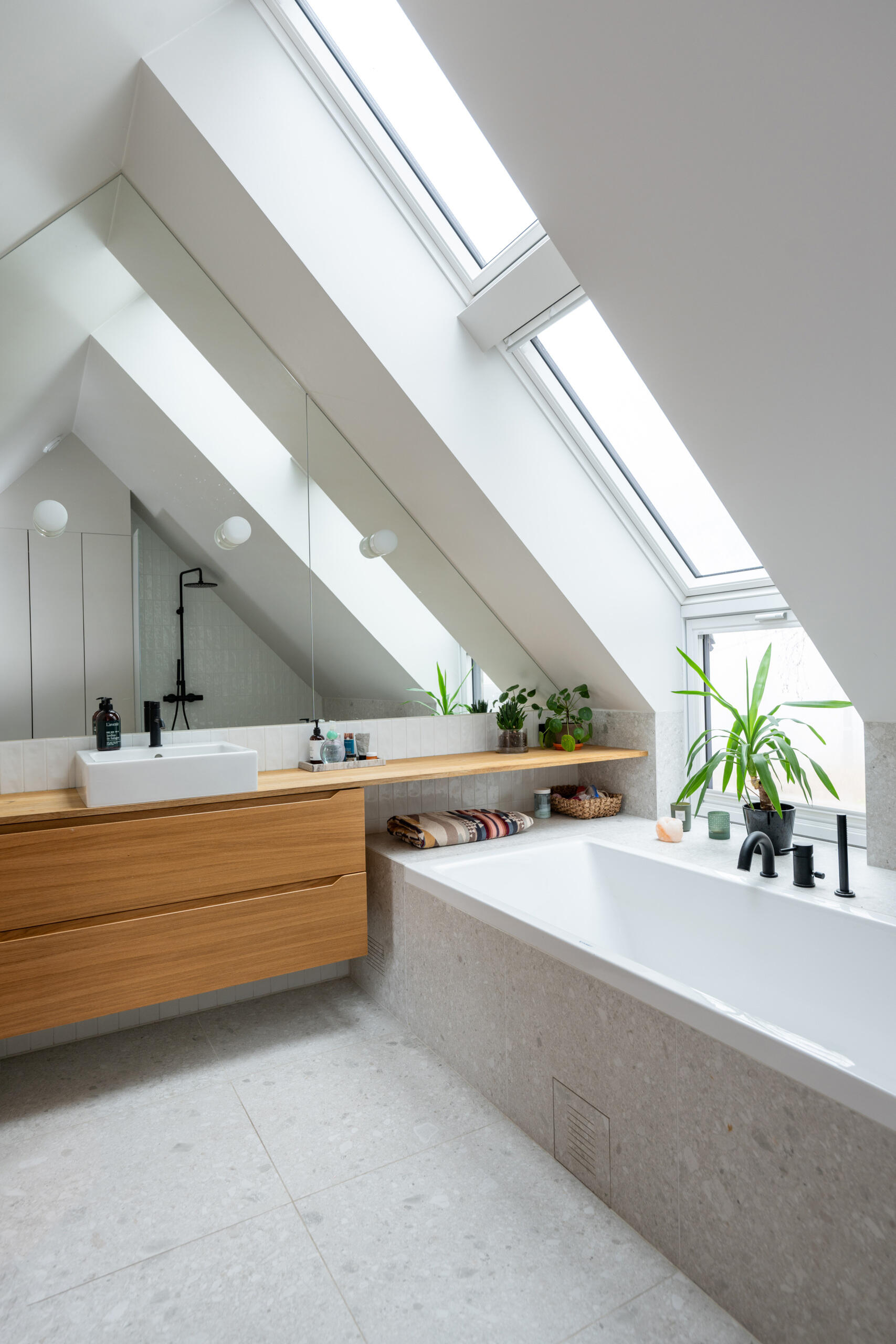
From timber cladding to embedded rooflines and forest-facing decks, this house blends seamlessly into Solem Forest. Every design choice respects the land, light, and lifestyle of its residents.