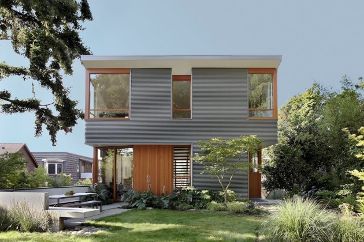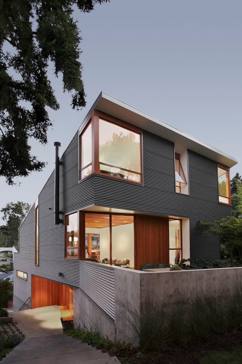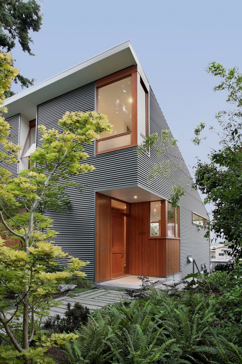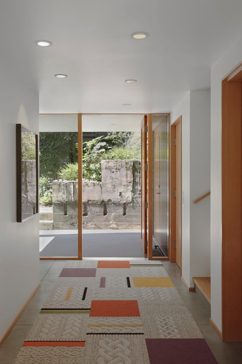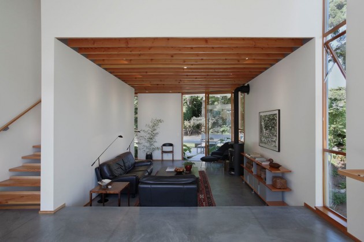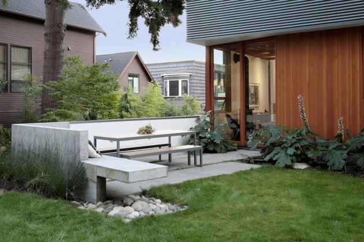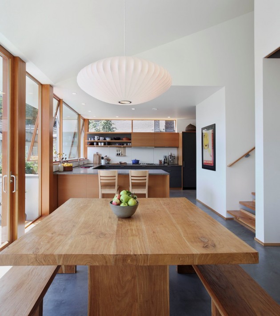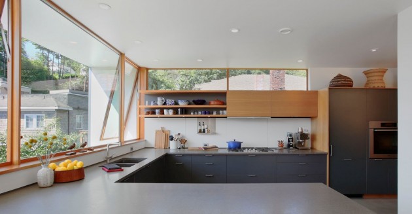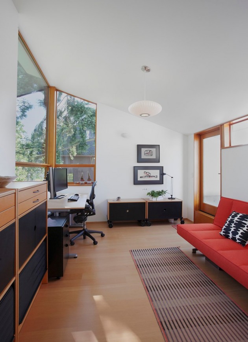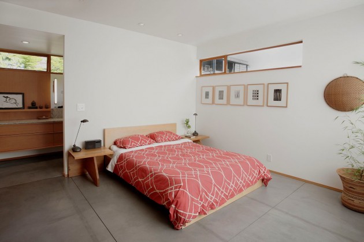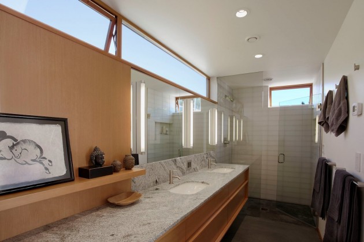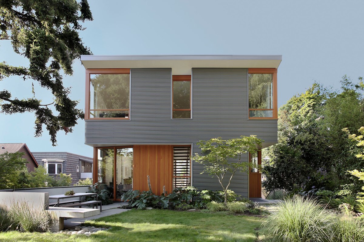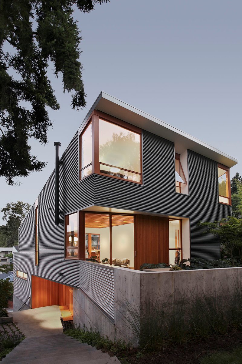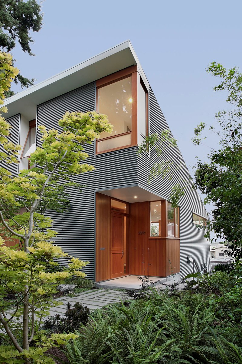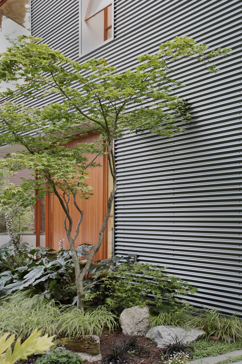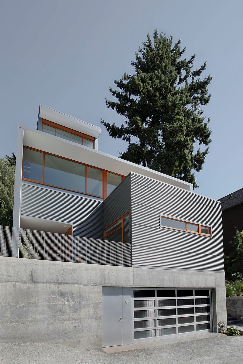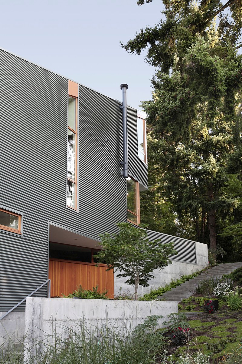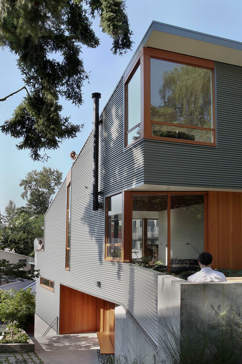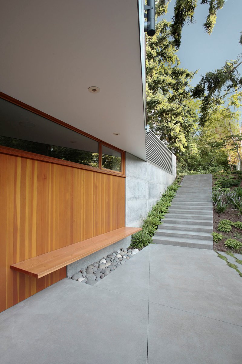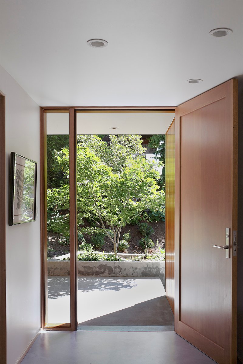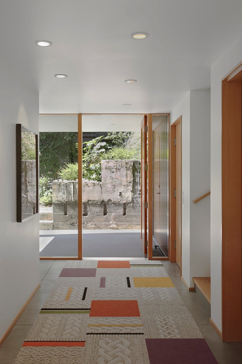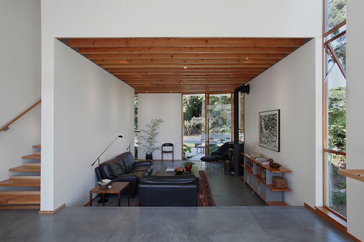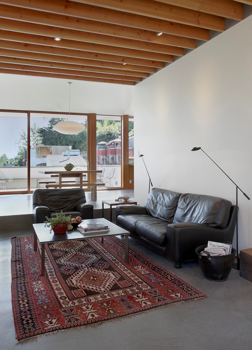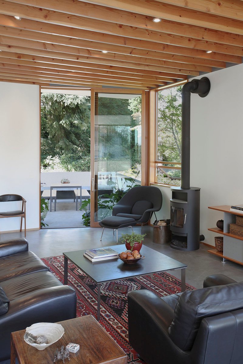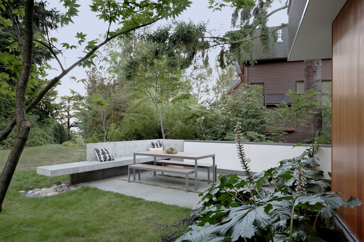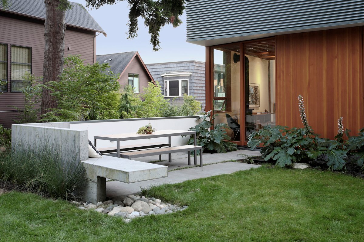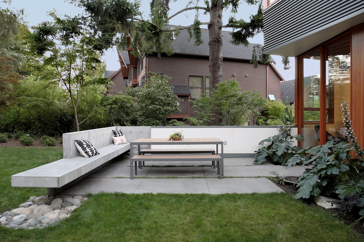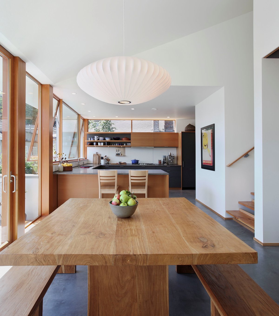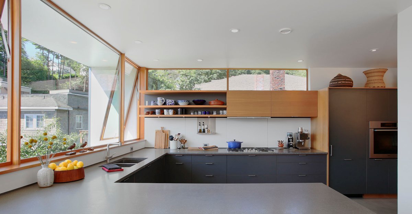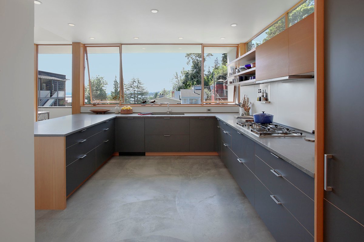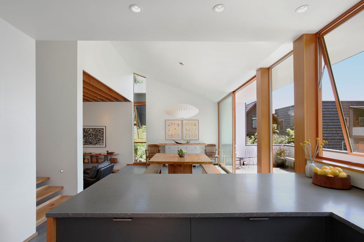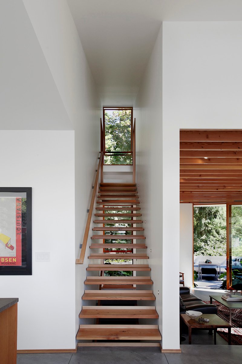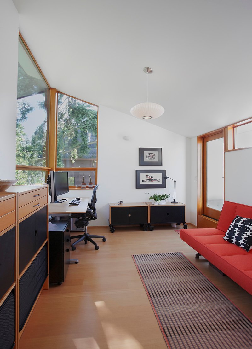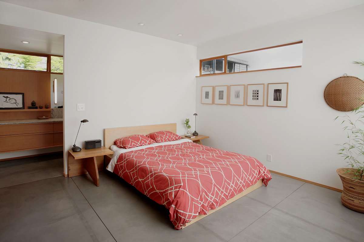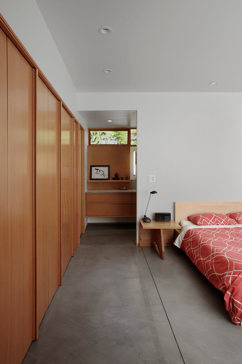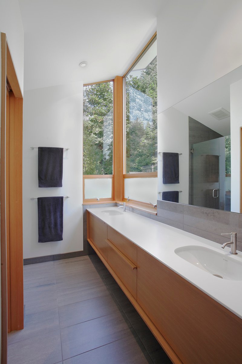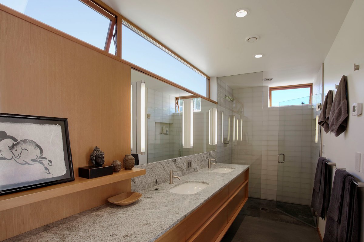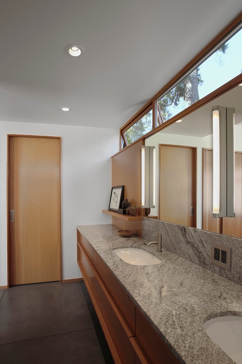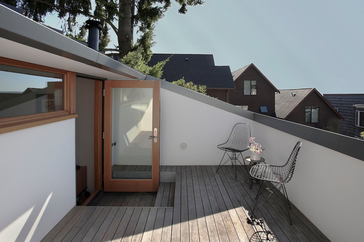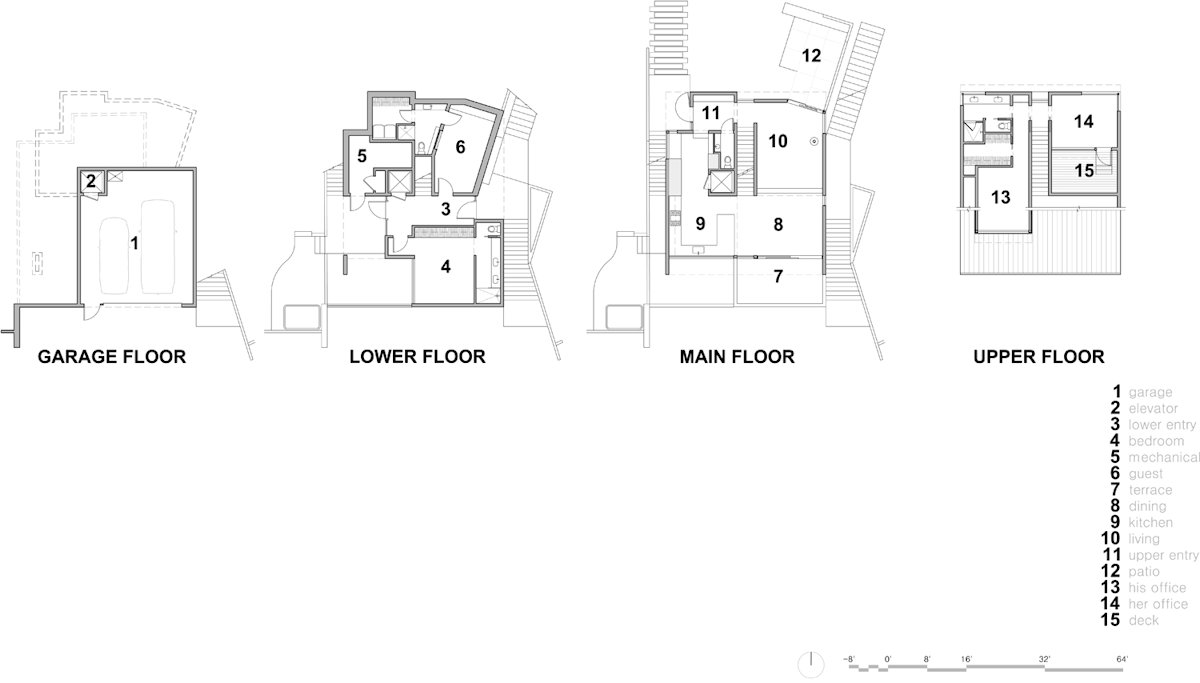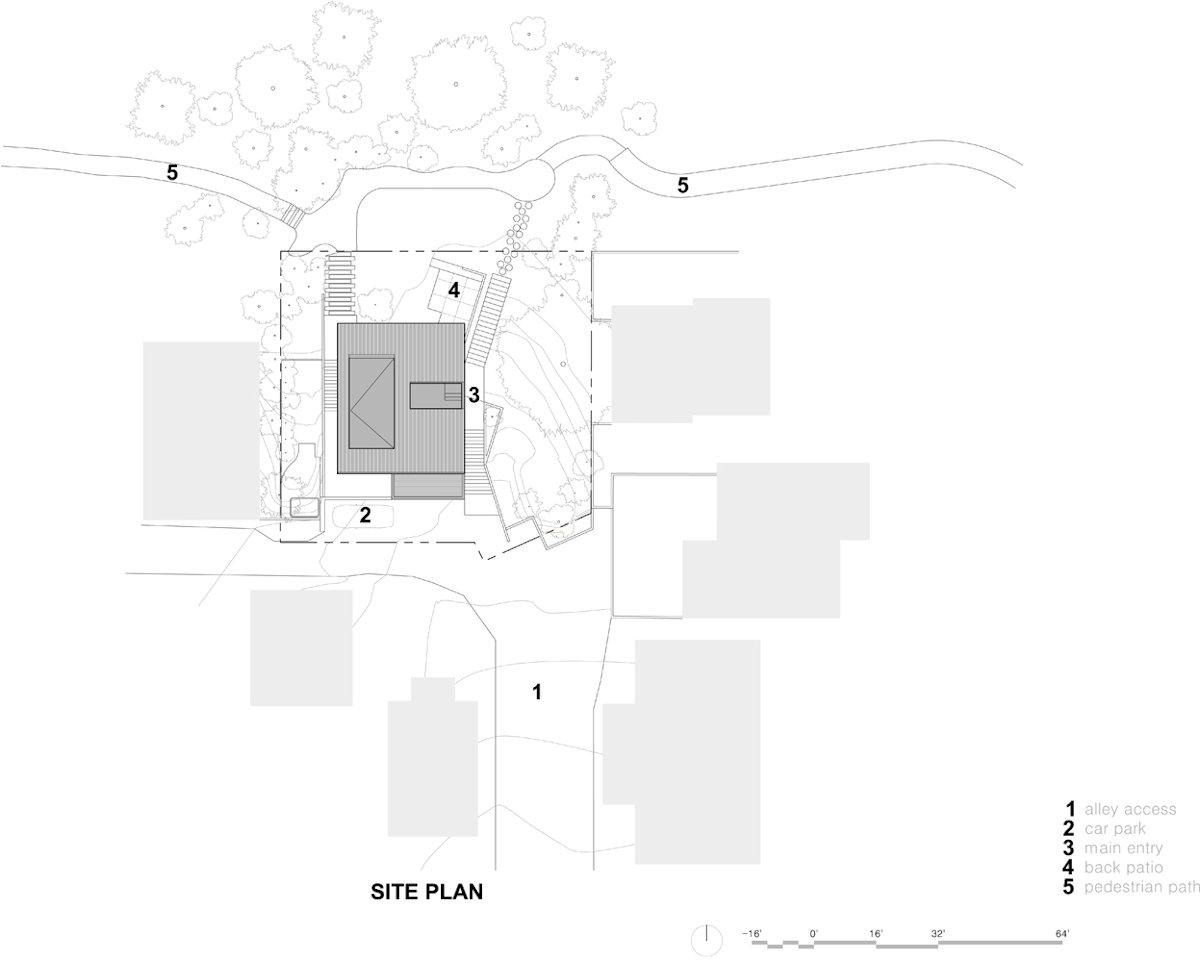SHED Architecture & Design have completed the Main Street House in Seattle, Washington.
Project description
Located in Seattle’s Leschi neighborhood the Main Street House takes its name from the unimproved right of way and pedestrian path that bounds its site to the north. The single family house was built for a husband and wife, both geologists, nearing retirement but actively working from home.
The house is situated on a sloping site, 20’ from top to toe, that extends from the Main street pedestrian path and Leschi Park beyond to an alley below. The site affords partial views of Lake Washington, Leschi Park, and the surrounding terrain. Multifamily developments to the east and south conspire with the topography to create a fishbowl effect.
The primary aim of the clients was to develop spaces inside and out that engage the site and surroundings while retaining a sense of refuge. This was achieved through the arrangement of program and the composition of elements that work to focus views and extend enclosure beyond the building envelop.
Principal Sustainable Features:
– advanced framing
– high-efficiency boiler with rooftop solar-thermal preheat
– heat recovery ventilation system
– rain water detention tank
– passive solar and ventilation
– 4-star Builtgreen certified
Design: SHED Architecture & Design
