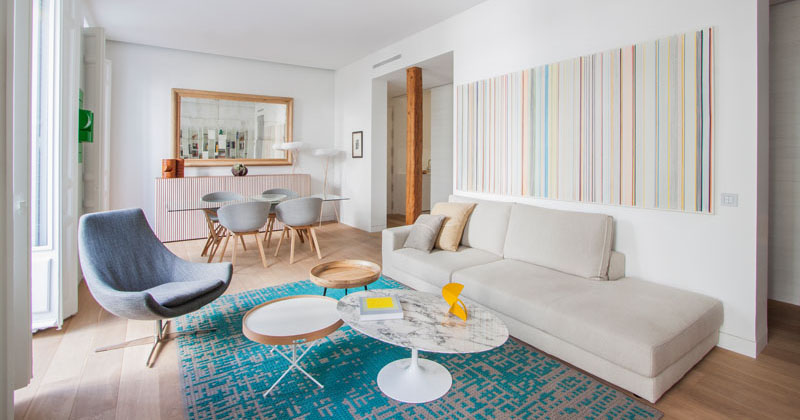Architecture and interior design firm Lucas y Hernández-Gil have created a two-bedroom apartment in Madrid that combines brightness and comfort with thoughtful design. Every corner of this home maximizes natural light and clean, modern lines.
The open living and dining space is anchored by three large windows that can be fully opened, offering street views and filling the room with sunlight. One end is dedicated to the dining area with a wood sideboard, whereas the other end of the open room is home to a bookshelf.
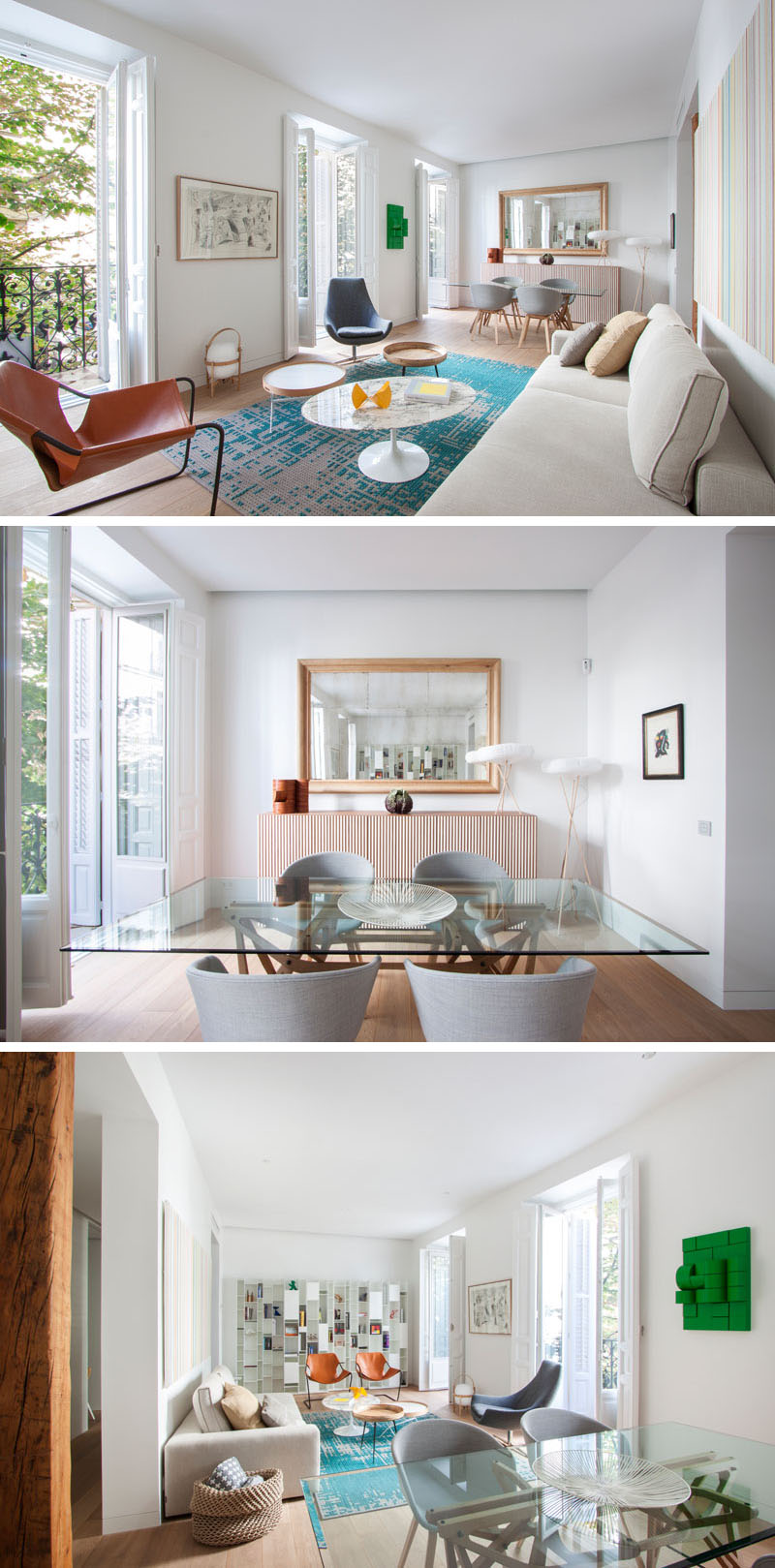
A minimalist galley kitchen features white cabinetry on one side for storage, while the opposite side hosts the countertop, sink, and cooktop. Sunlight from the tall end windows bounces throughout, keeping the space airy and bright.
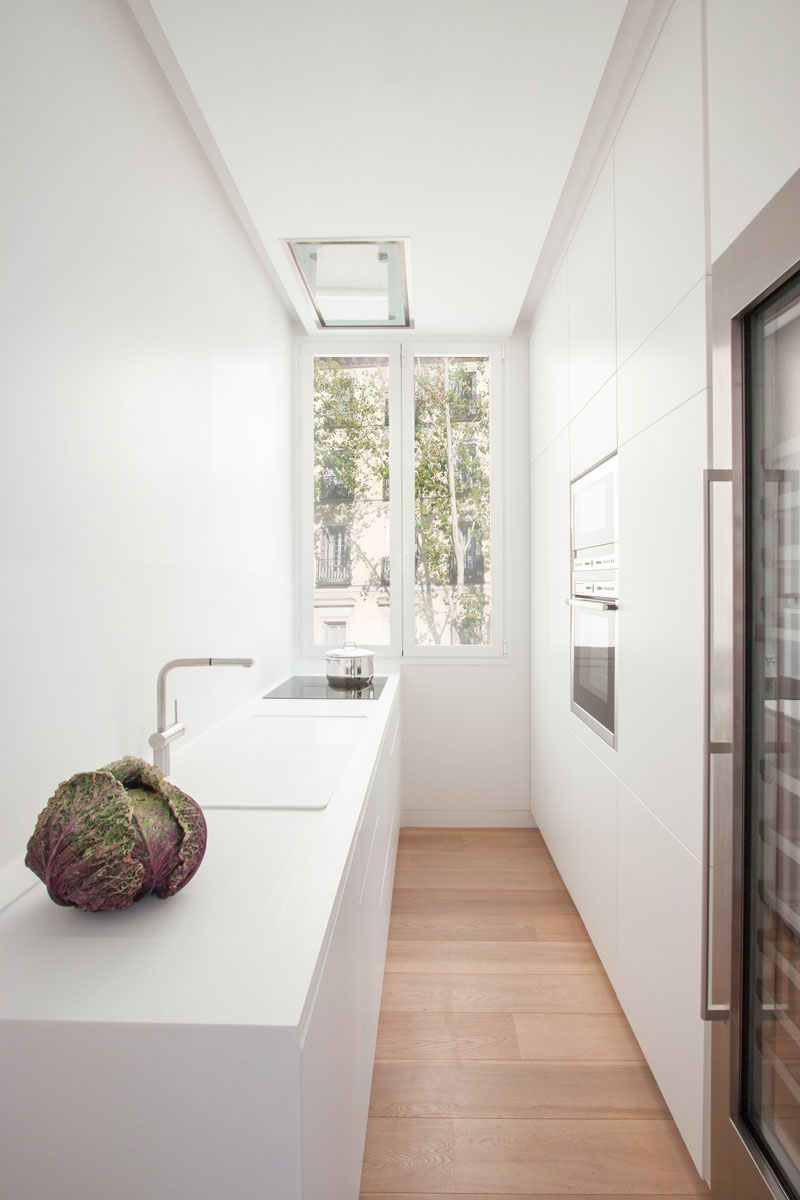
The main bedroom balances white walls and window shades with light wood accents in the floor, bed frame, and an accent wall, while a wall of white cabinetry blends seamlessly with the surrounding surfaces.
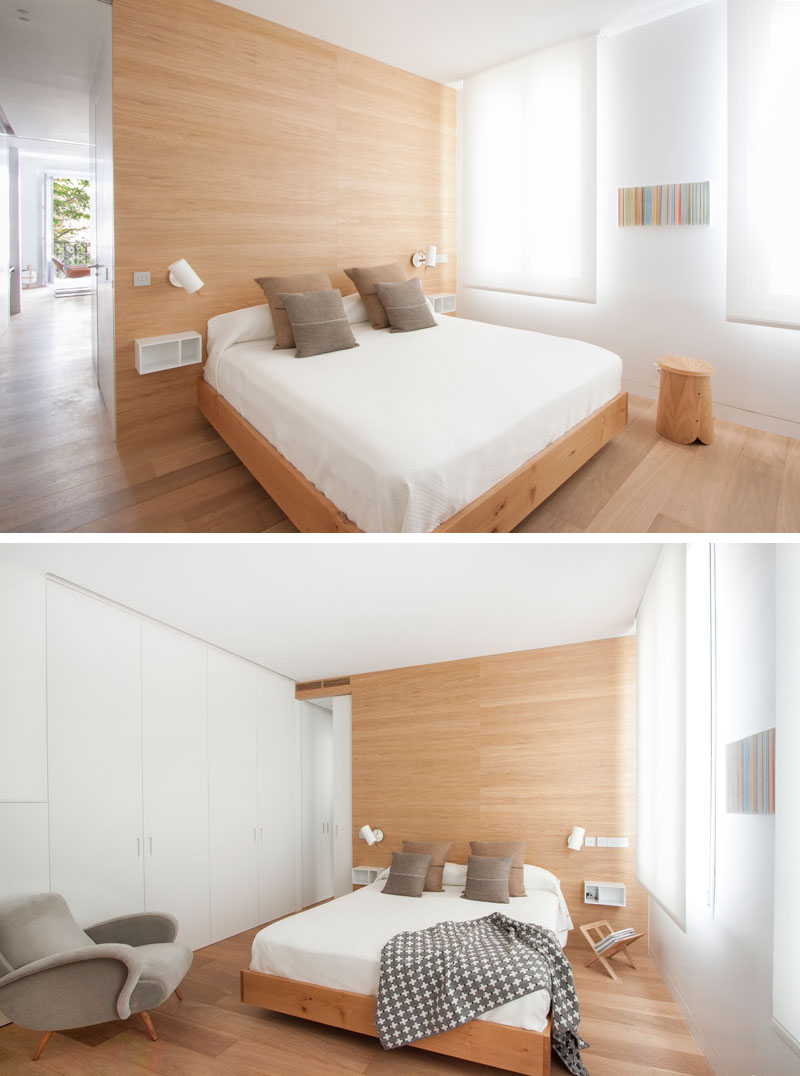
The narrow second bedroom accommodates two beds along a white wood slat wall, each with a trundle for guests. A small desk by the window adds functionality without cluttering the space.
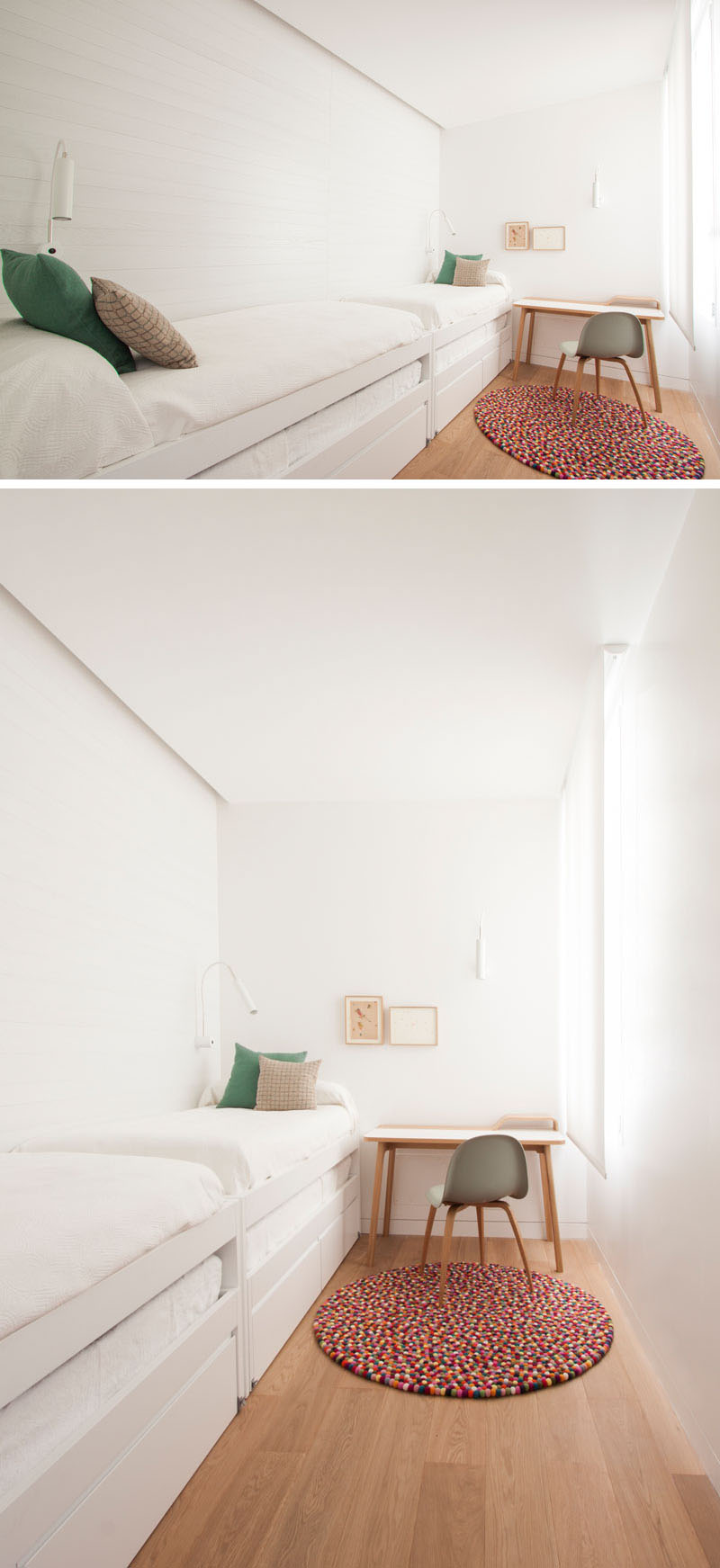
The bathroom features a wooden vanity with open shelving and double sinks topped by tall rectangular mirrors. A glass shower surround lets light from vertical windows pass through, while stone tile introduces a subtle natural texture.
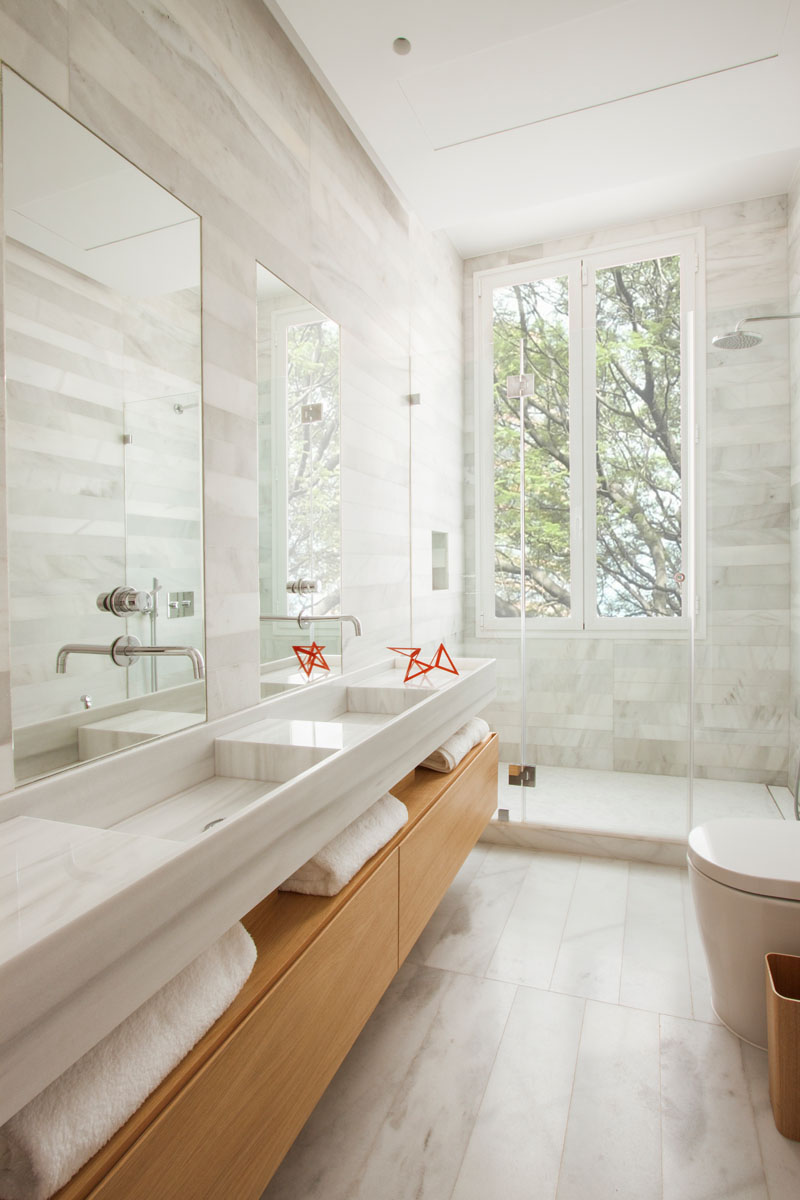
This Madrid apartment by Lucas y Hernández-Gil shows how smart design choices can make even compact spaces feel open and inviting. With light, texture, and functionality carefully considered, the home offers a calm and modern lifestyle in the heart of the city.
