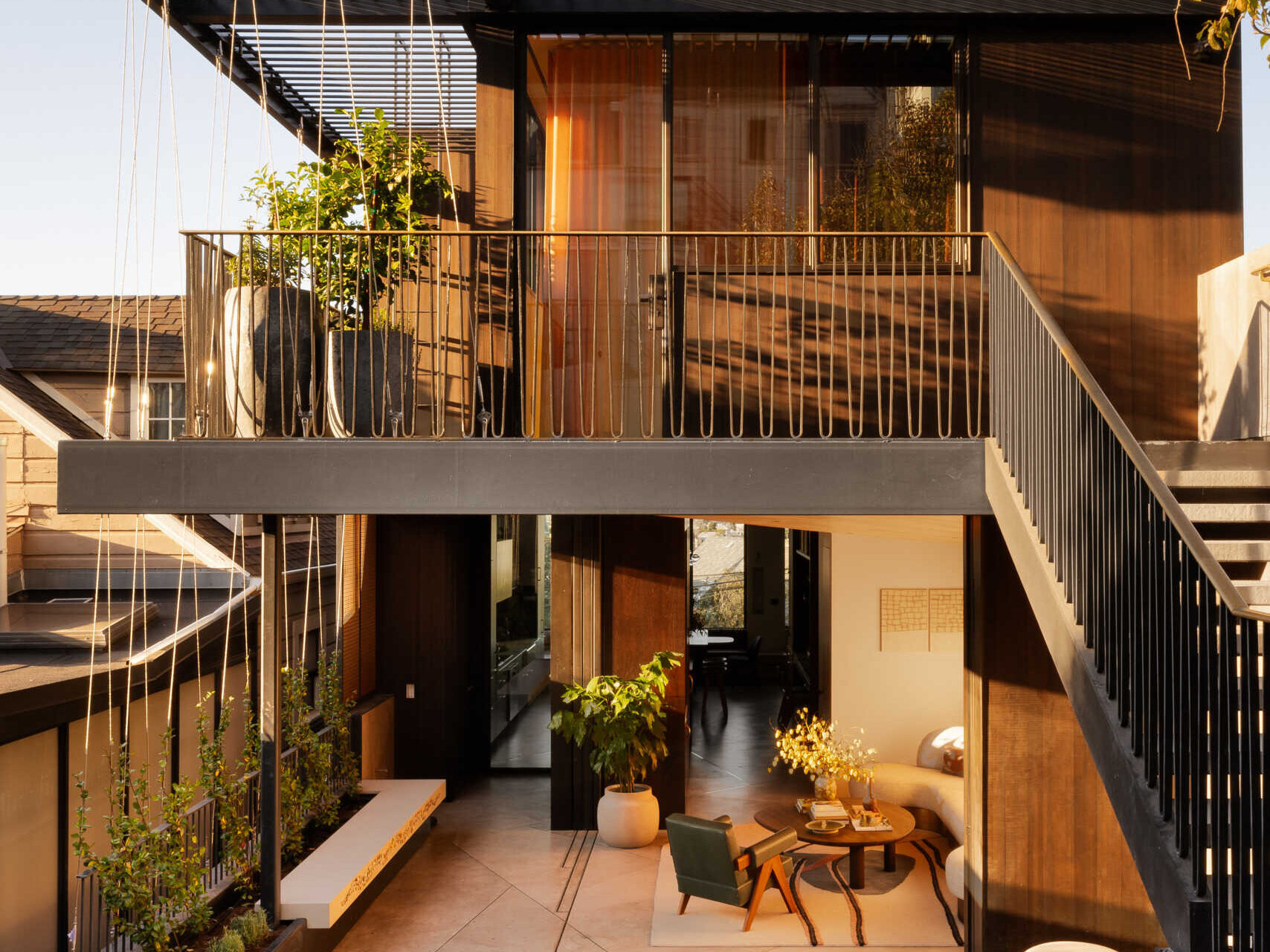
What began as a small repair job turned into a complete architectural reinvention. Designed by boutique Northern California firm Medium Plenty, this three-story family home reflects a deep collaboration between the architects and a creative couple with two young kids. Originally initiated to address structural water damage, the project evolved into a fully custom rebuild with one goal: create a “forever home” that balances soulful materials, family life, and refined design.
Despite strict neighborhood design guidelines, the home’s modern facade confidently stands out. Clean lines and a minimalist profile give it presence without excess. It is striking but not showy, and designed to weather beautifully over time. Potted greenery along the upper balcony, courtesy of landscape designers MFLA and James Munden, adds a soft organic contrast to the sharp architectural lines.
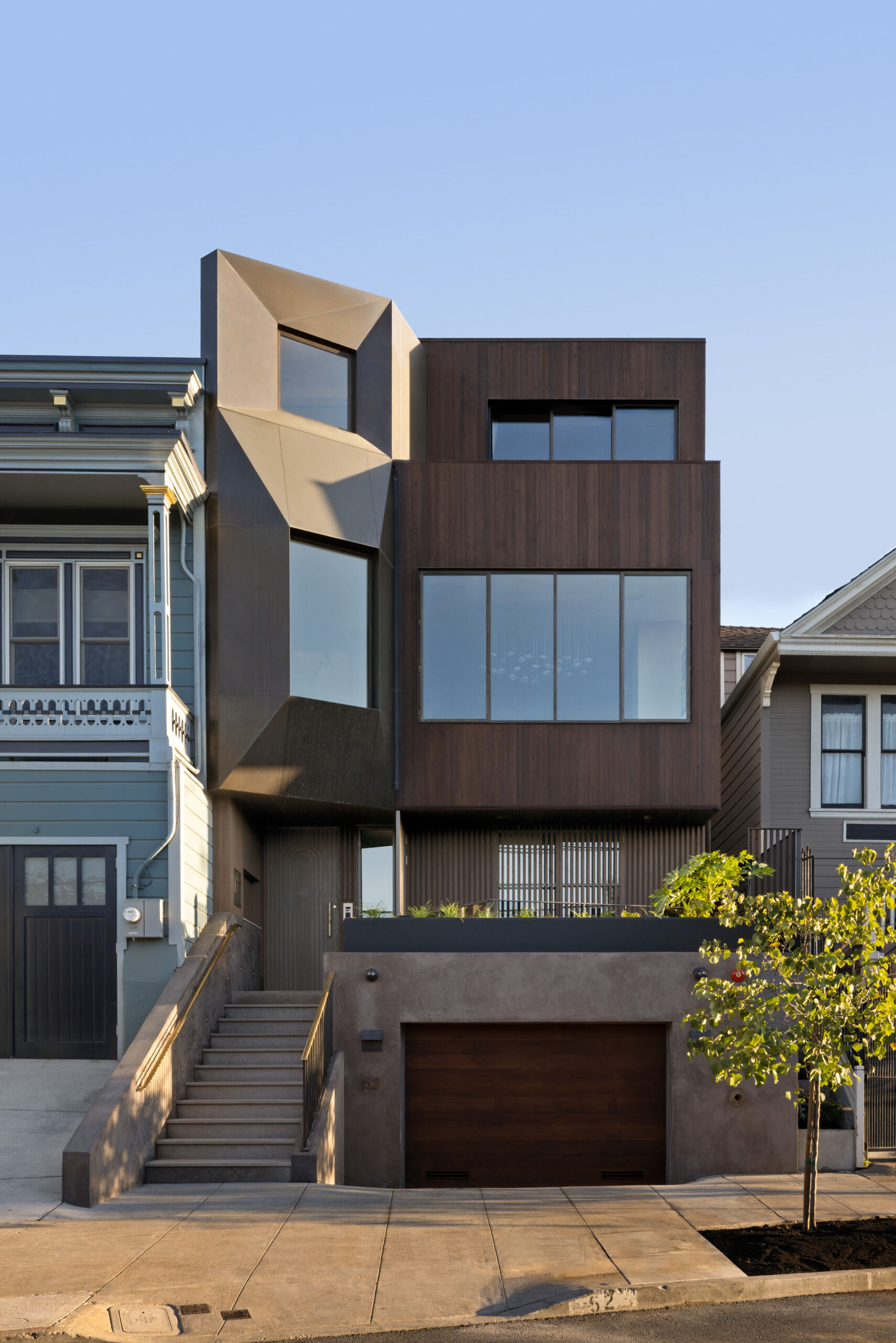
At the back, the home connects effortlessly to the garden. Natural light spills in through generous glazing, while solid stone slabs help visually anchor the indoor-outdoor flow. It is a rear facade that does not just face the backyard, it becomes part of it.
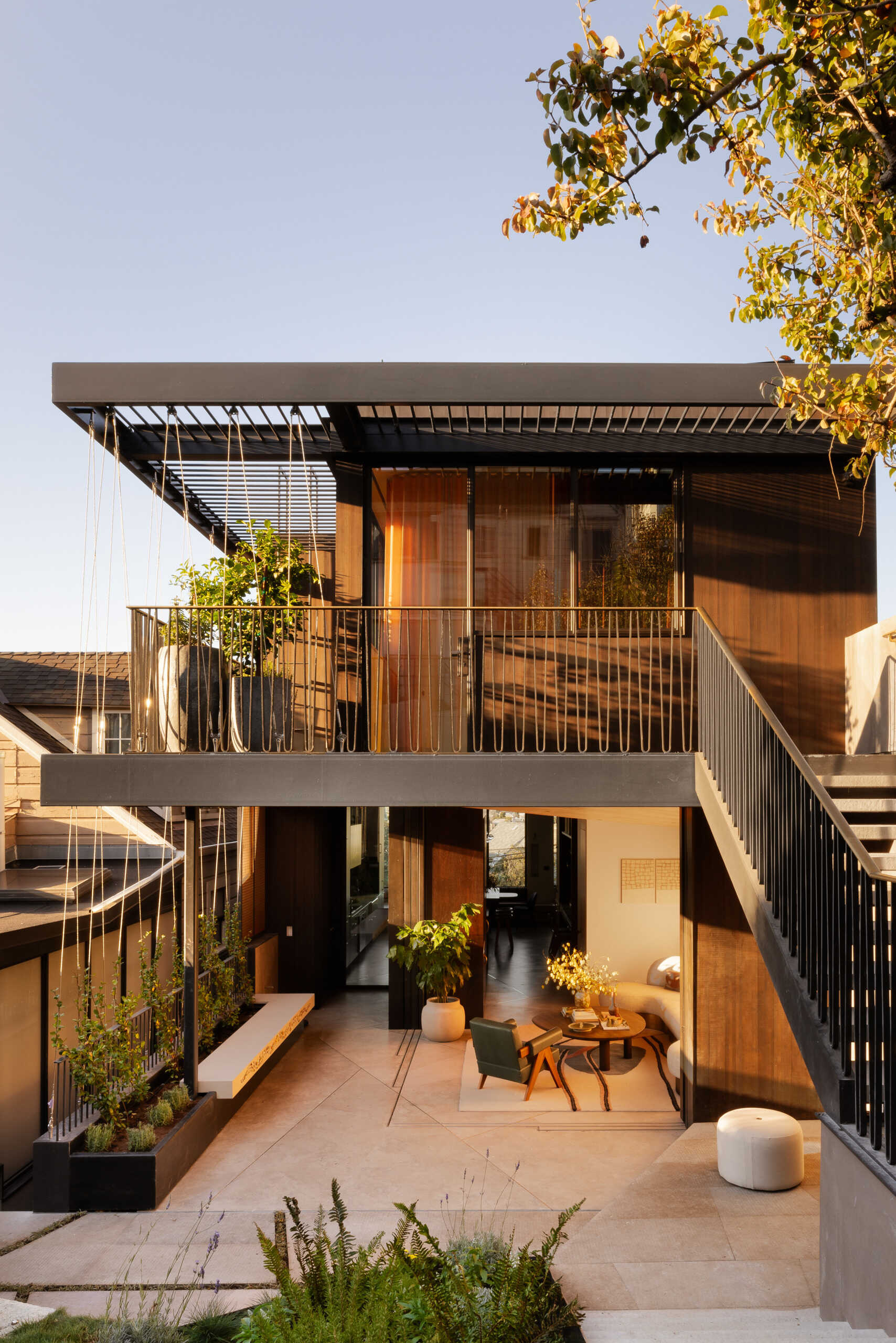
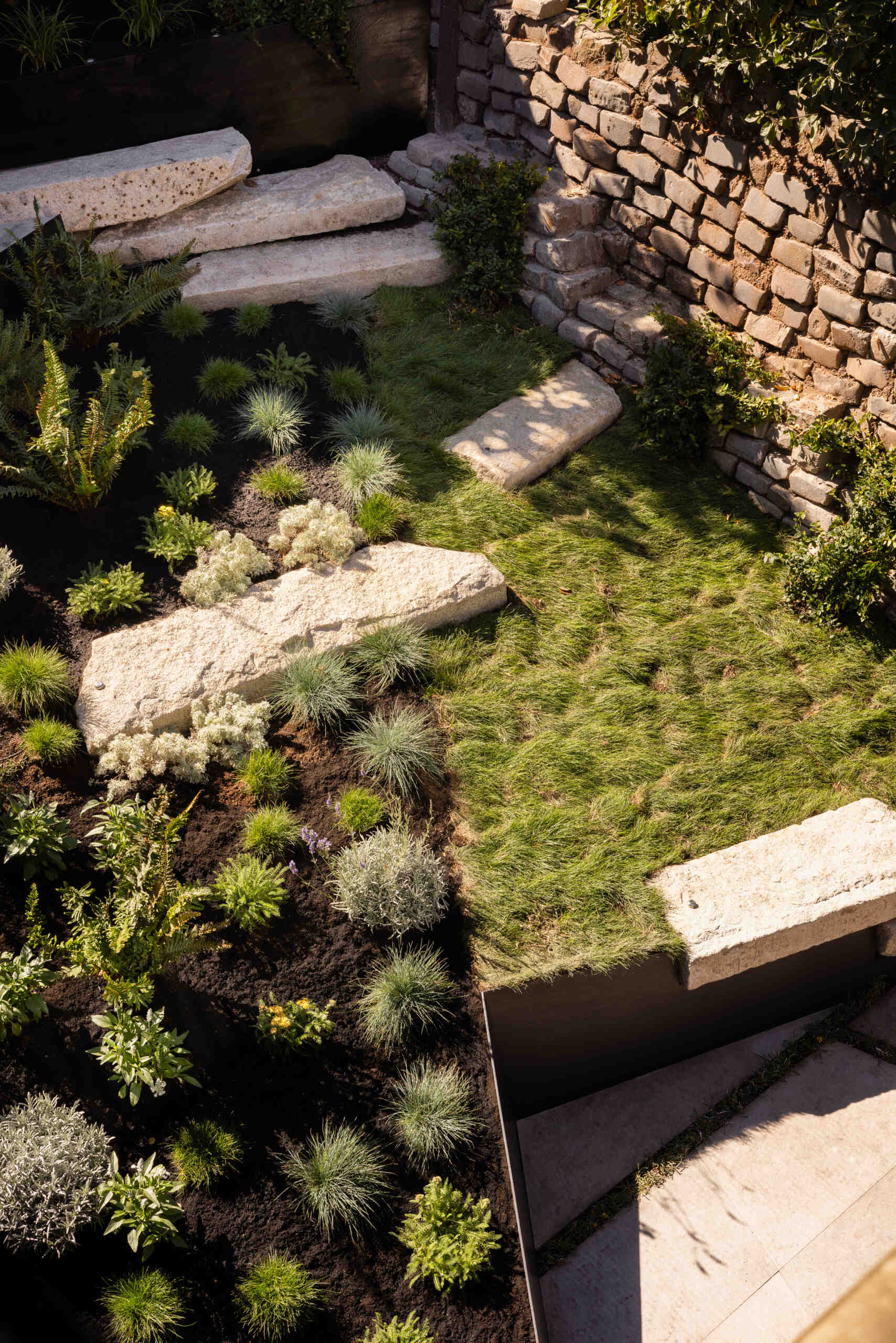
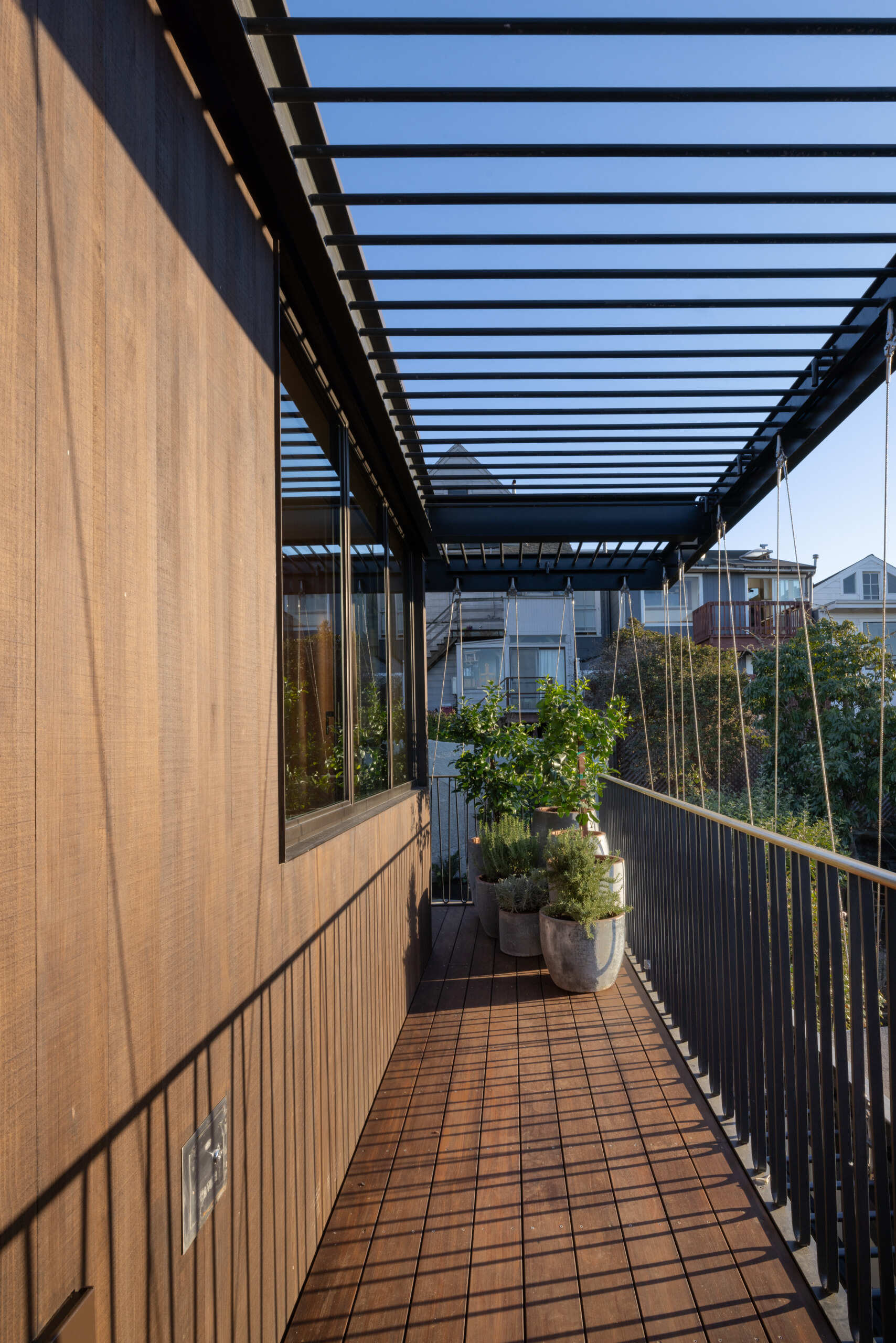
The sunlit living room exemplifies Medium Plenty’s talent for spatial harmony. A Coup d’Etat sofa and rug by Fay Toogood ground the space with layered texture, while an Allied Maker sconce adds sculptural warmth. Just outside, the patio extends the room’s footprint, creating an easy connection to the outdoors.
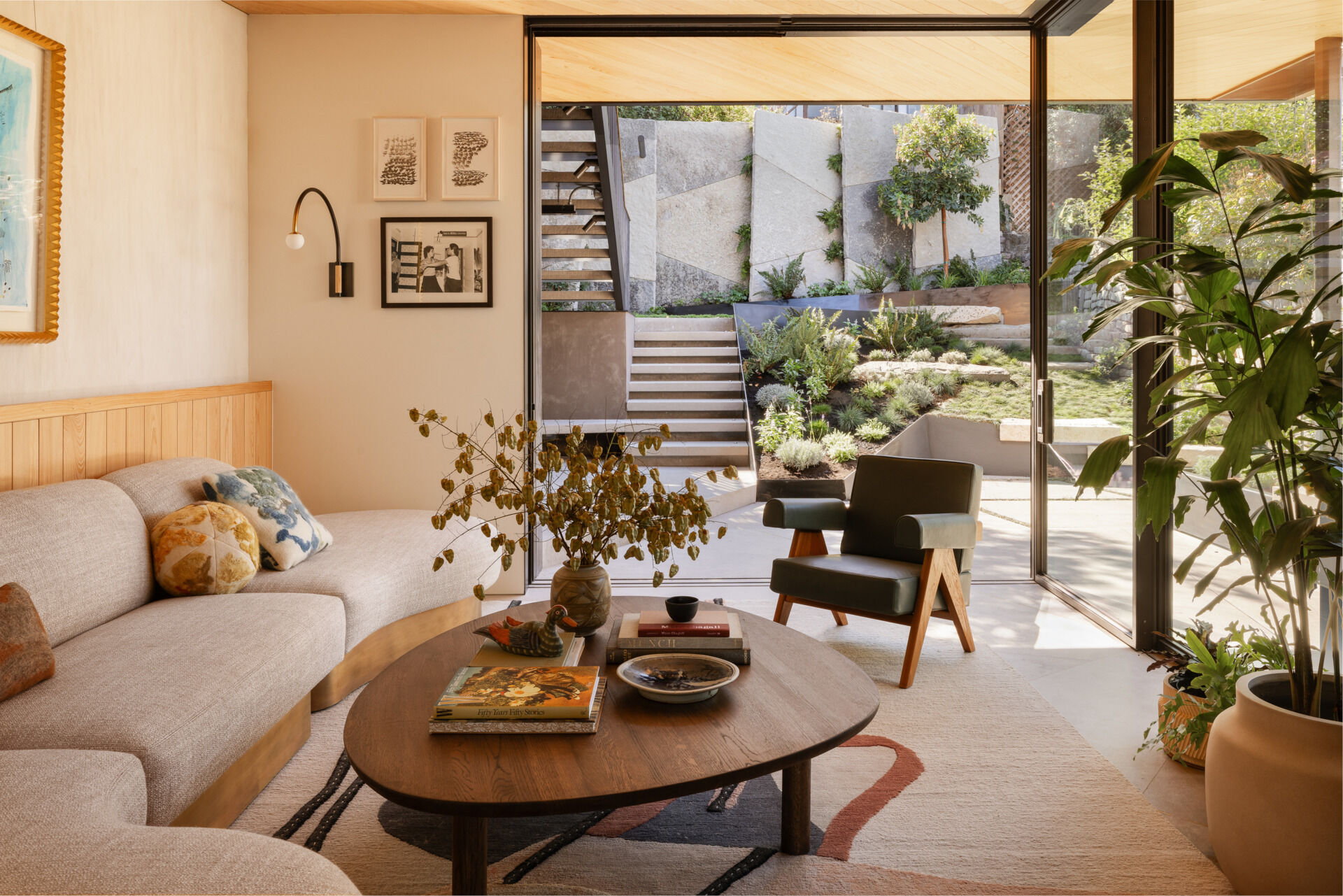
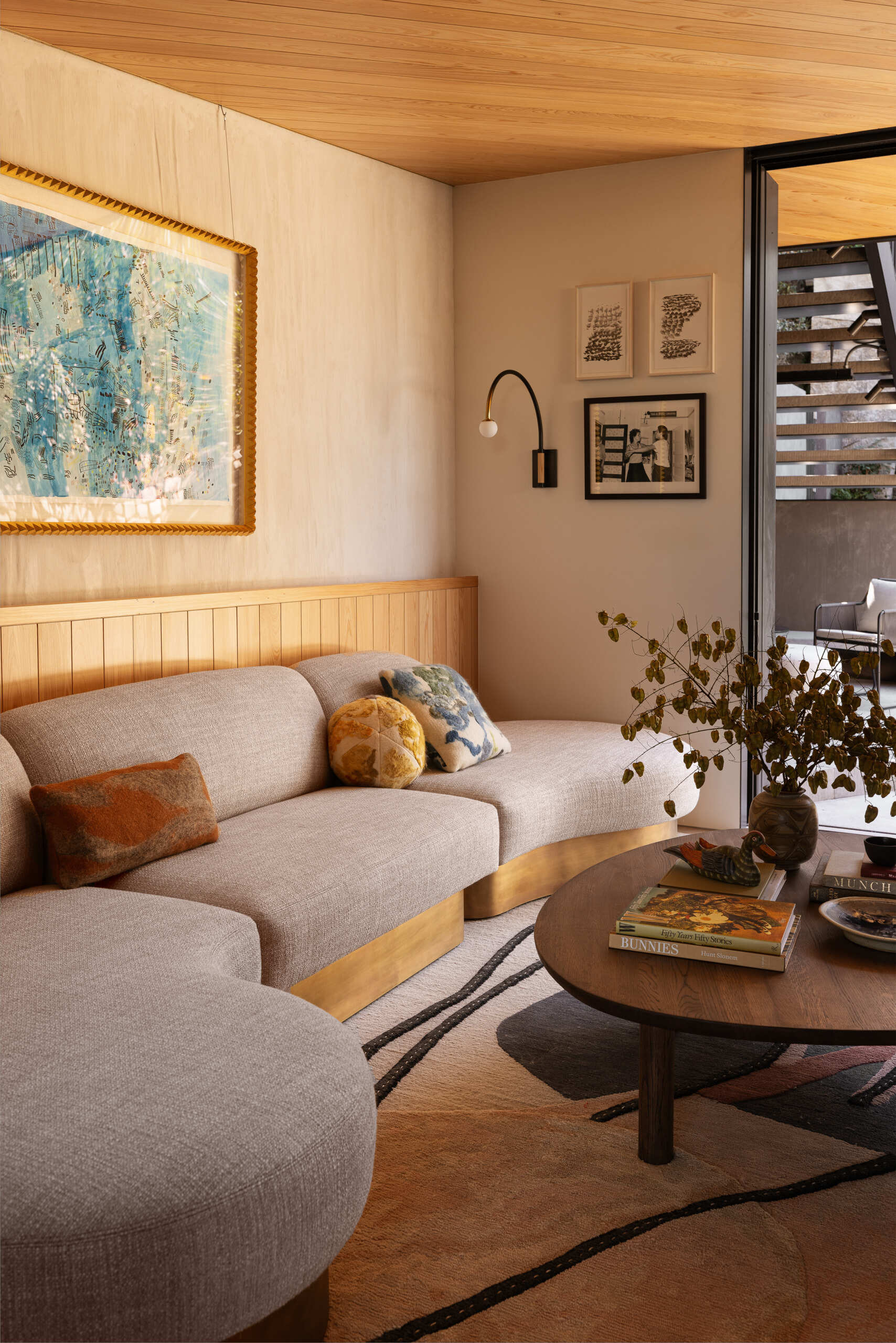
Anchored by pieces from the couple’s art collection, the dining area with banquette seating creates a quiet moment of pause between kitchen and lounge zones. The décor leans refined and personal, artful but not overly curated.
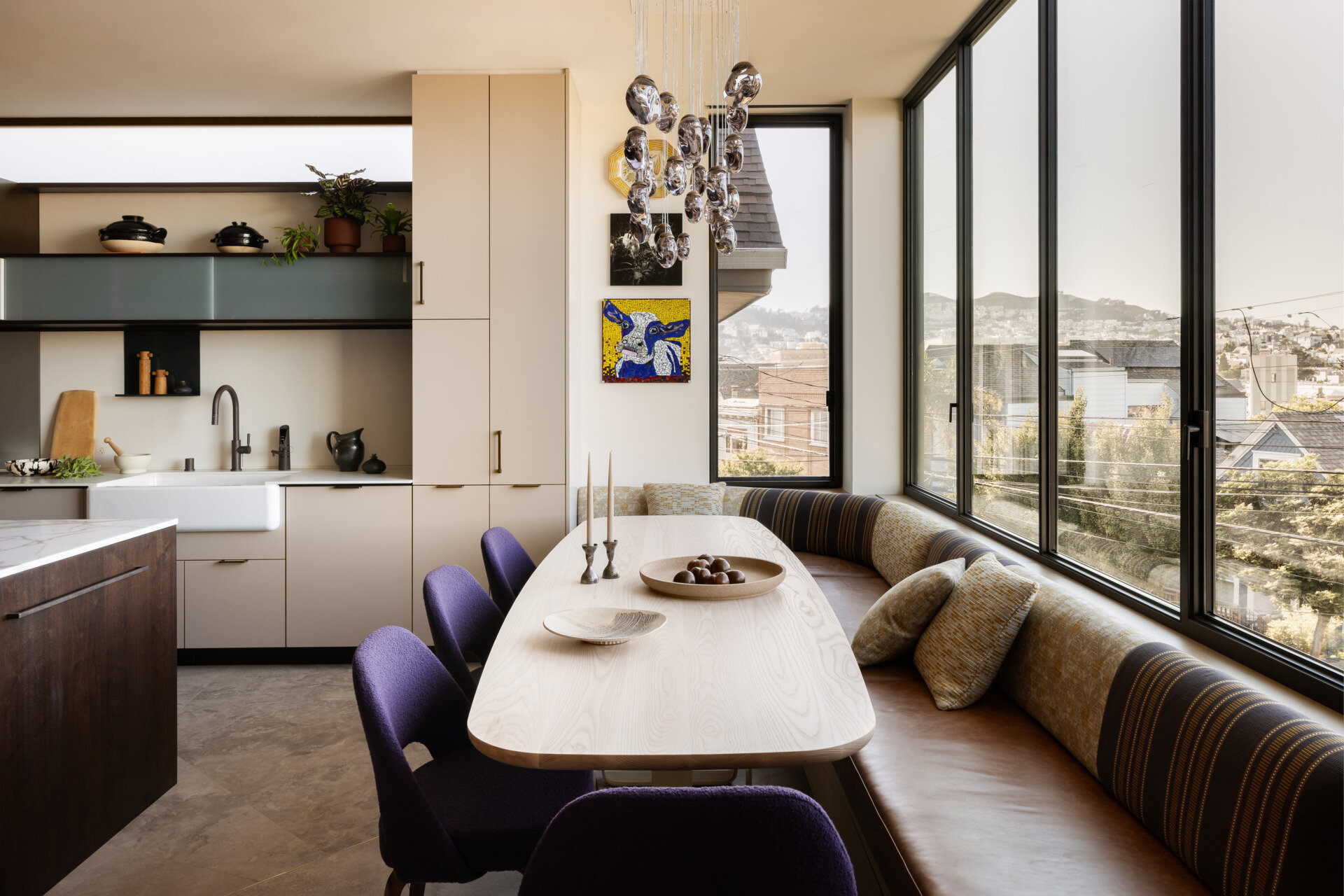
Just past the dining area, a custom bay window nook brings a playful architectural moment. The built-in seating is paired with a resin-topped, rotating game table that invites spontaneous board games or lazy weekend lounging.
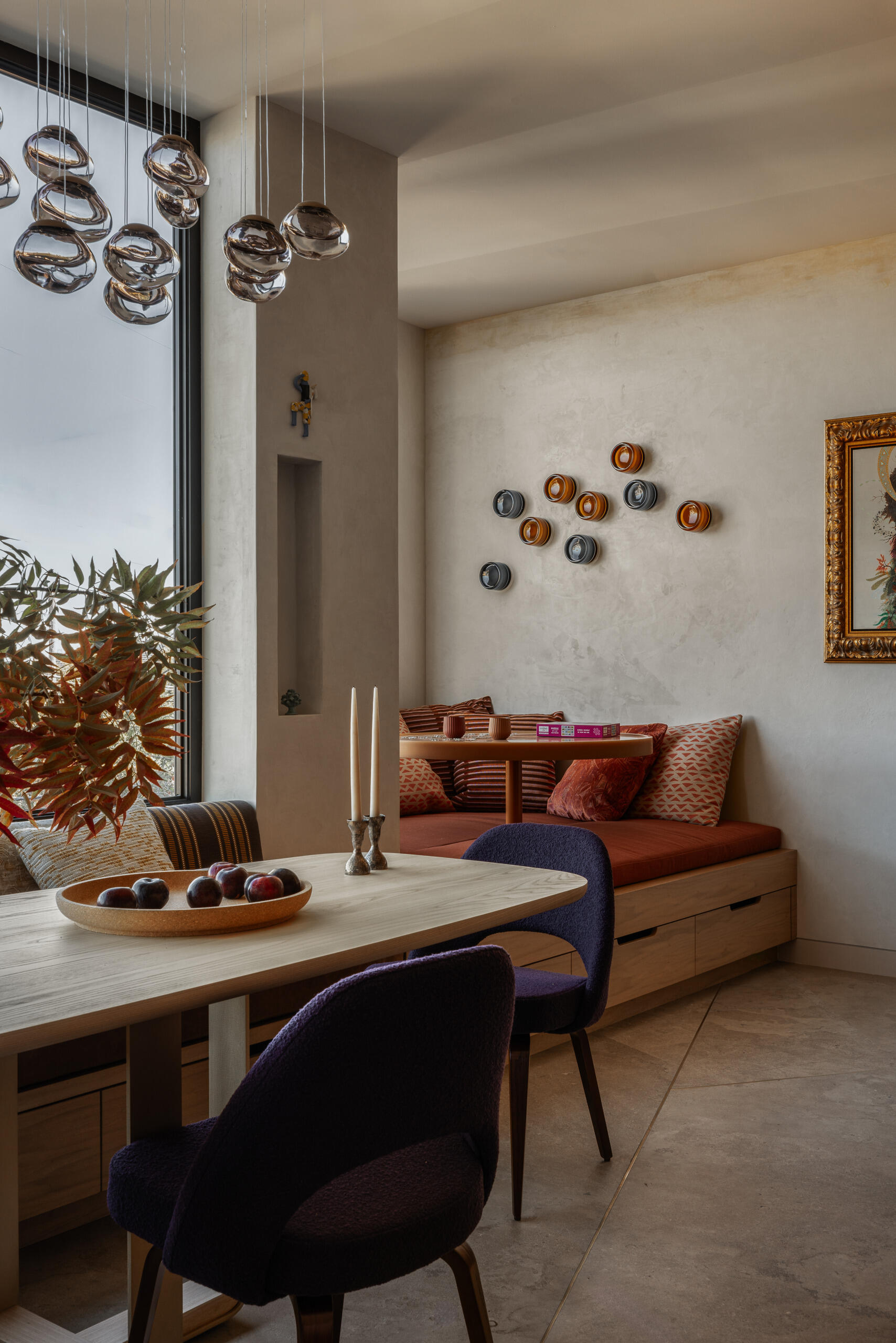
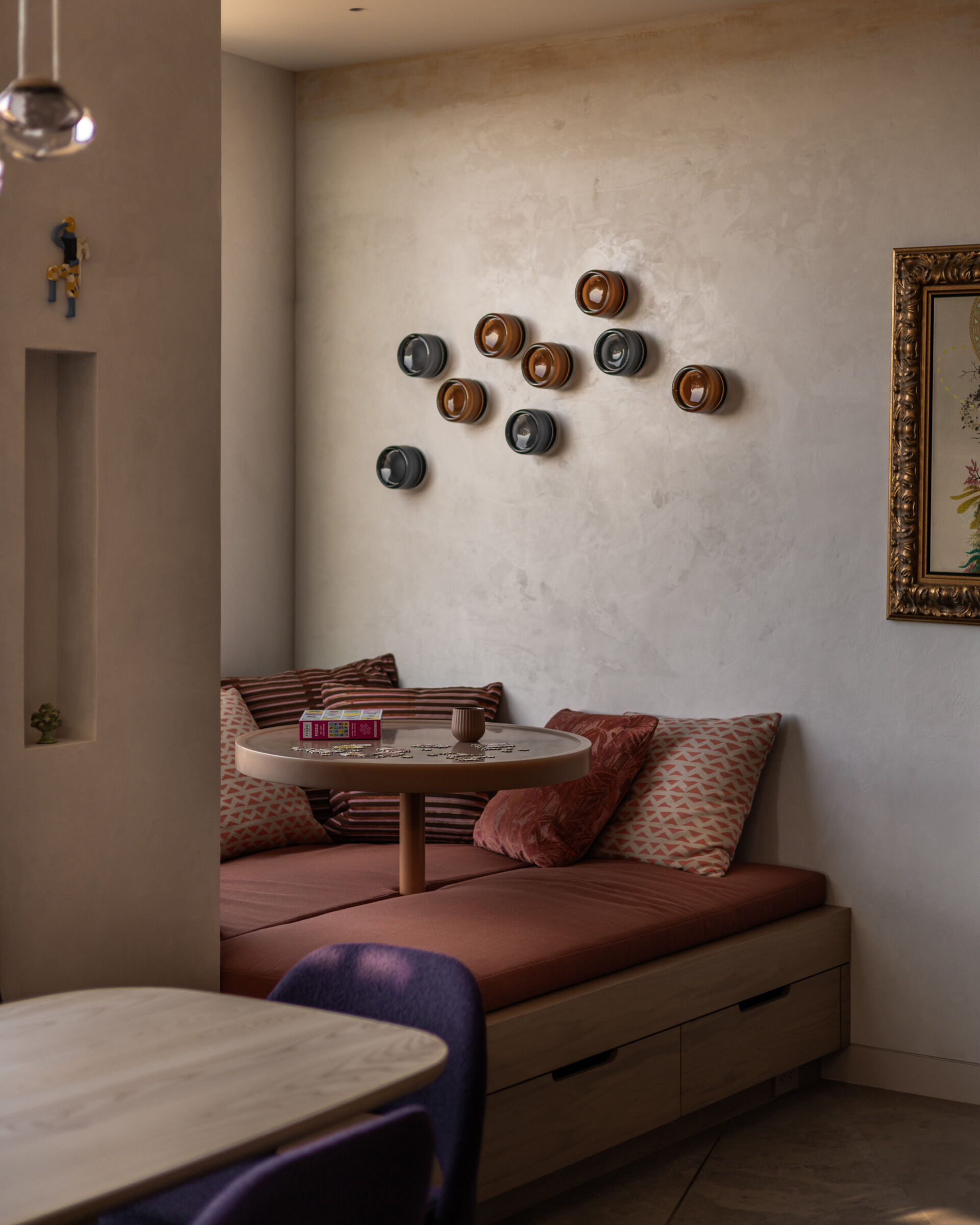
Designed by Henrybuilt, the kitchen is the true heart of the home. Its materials and layout reflect both beauty and utility, a space built for entertaining and everyday living alike. The kitchen island in particular serves as a multi-functional hub, from food prep to homework sessions.
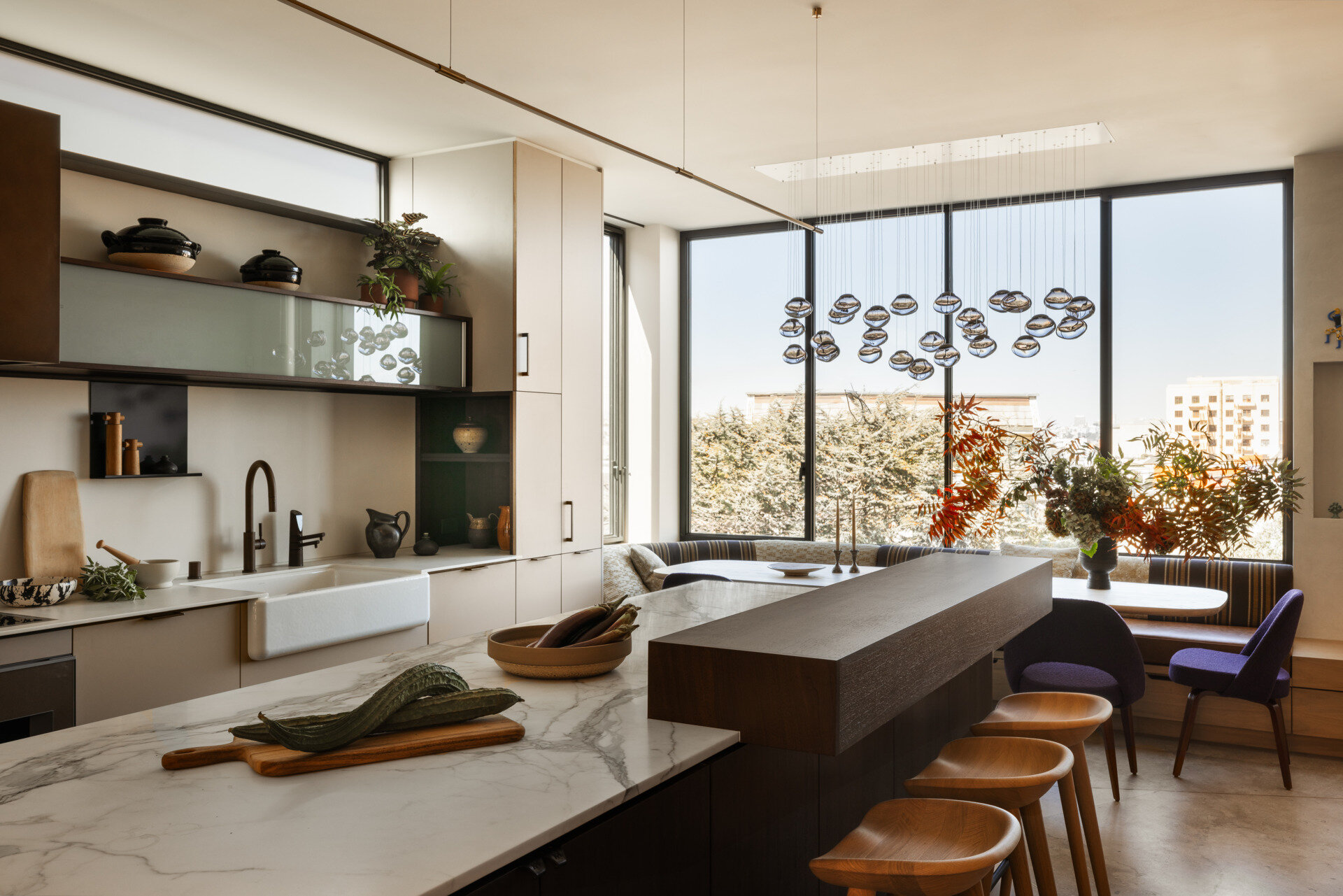
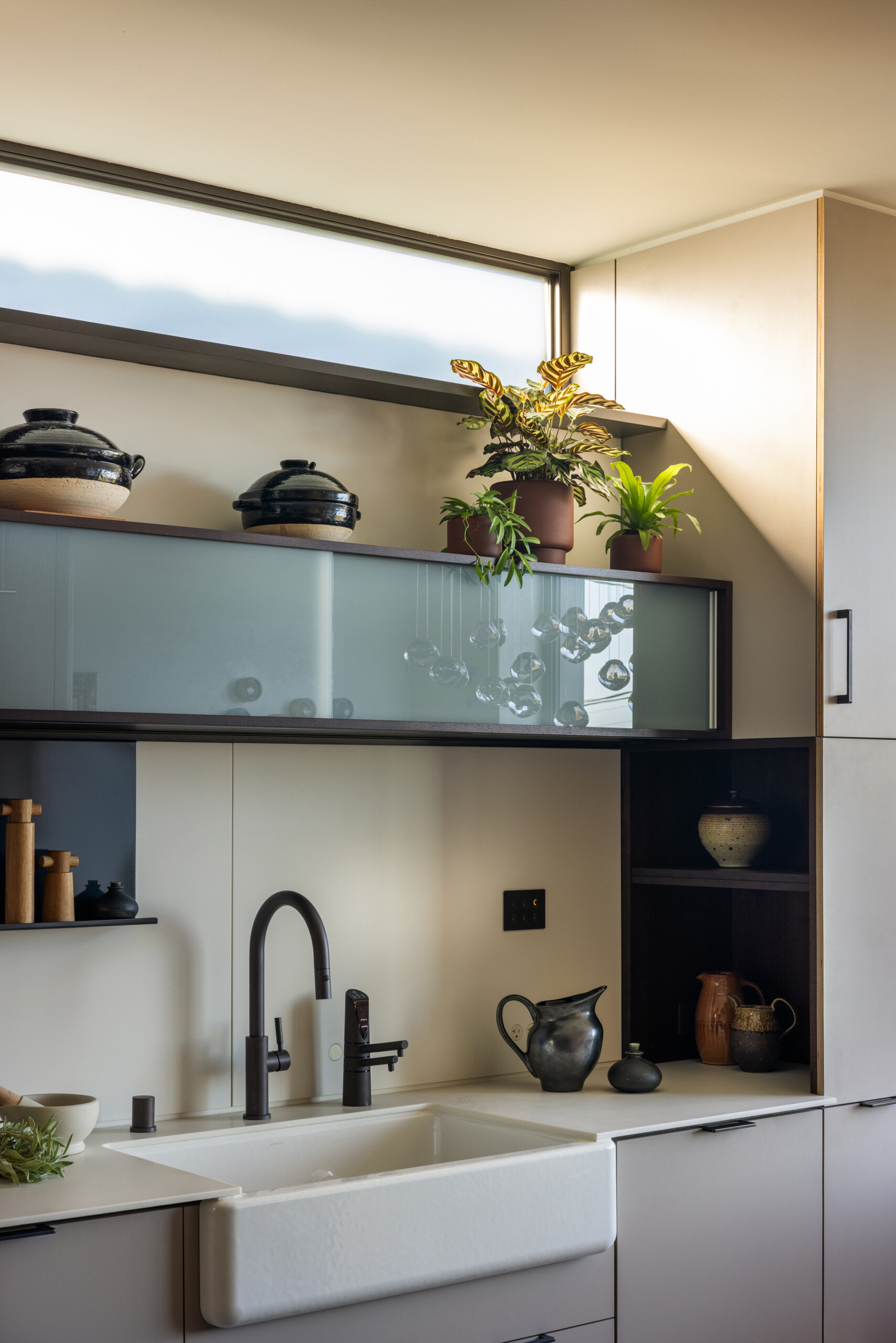
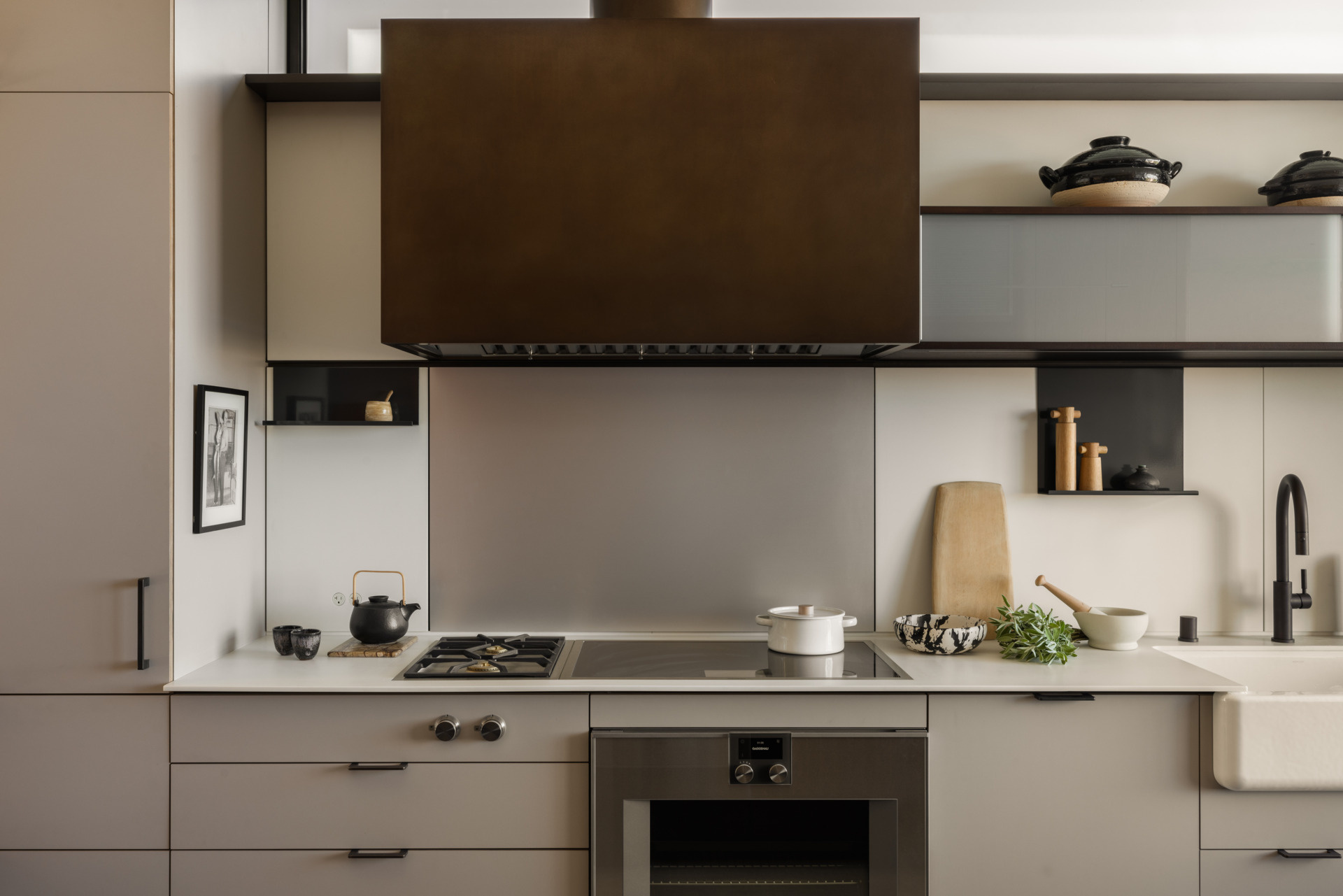
Tucked just off the kitchen, the home office provides a calm retreat for focused work or creative play. Flooded with natural light, it is perfectly positioned for productivity without being cut off from the rest of the household rhythm.
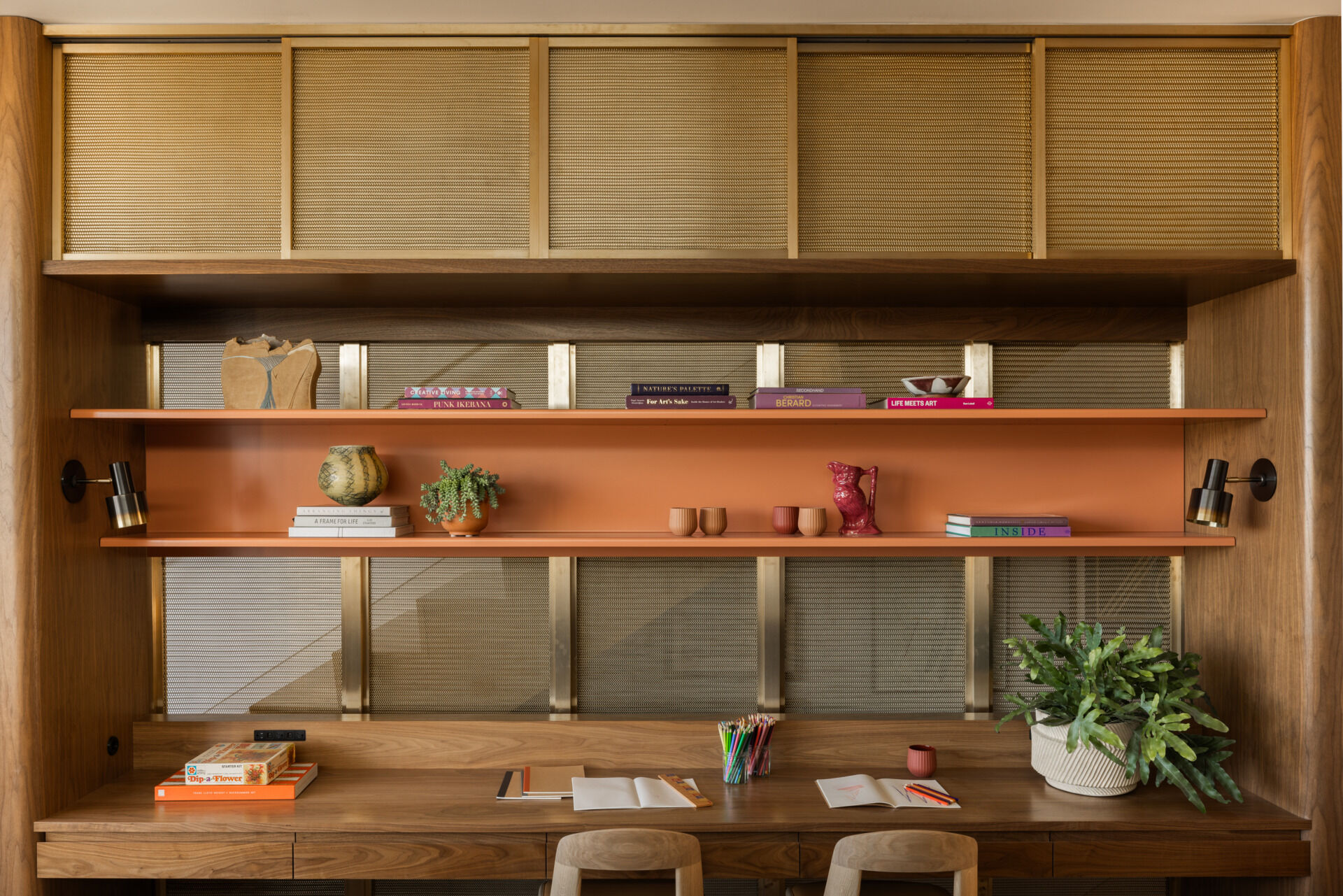
Medium Plenty and Henrybuilt collaborated on the home’s closet nooks, which combine thoughtful storage with design-forward details.
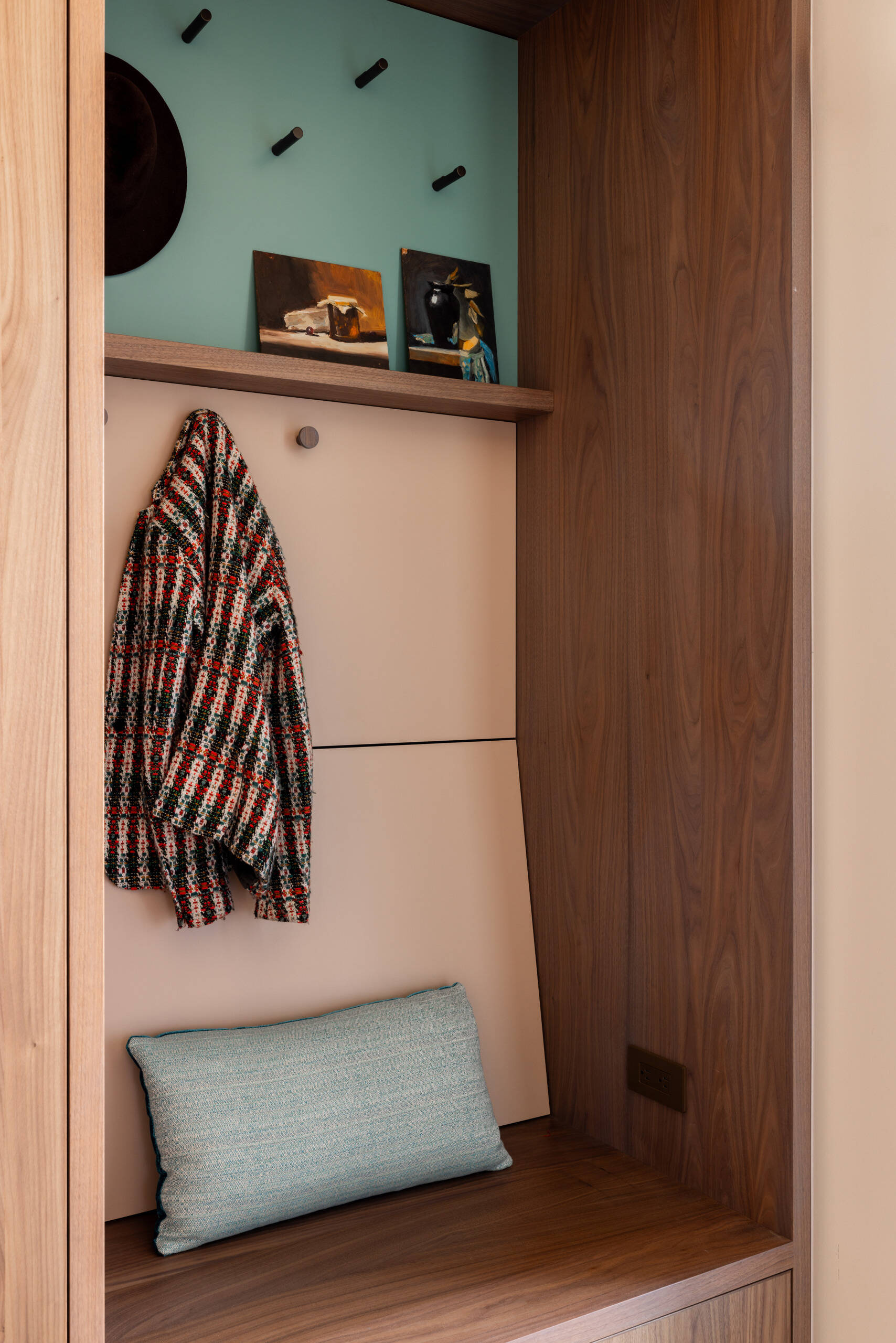
The staircase is a subtle but powerful architectural gesture, uniting the three levels of the home. Custom brass inlays in the stone floors at the base set a refined tone, one that quietly carries through the rest of the design.
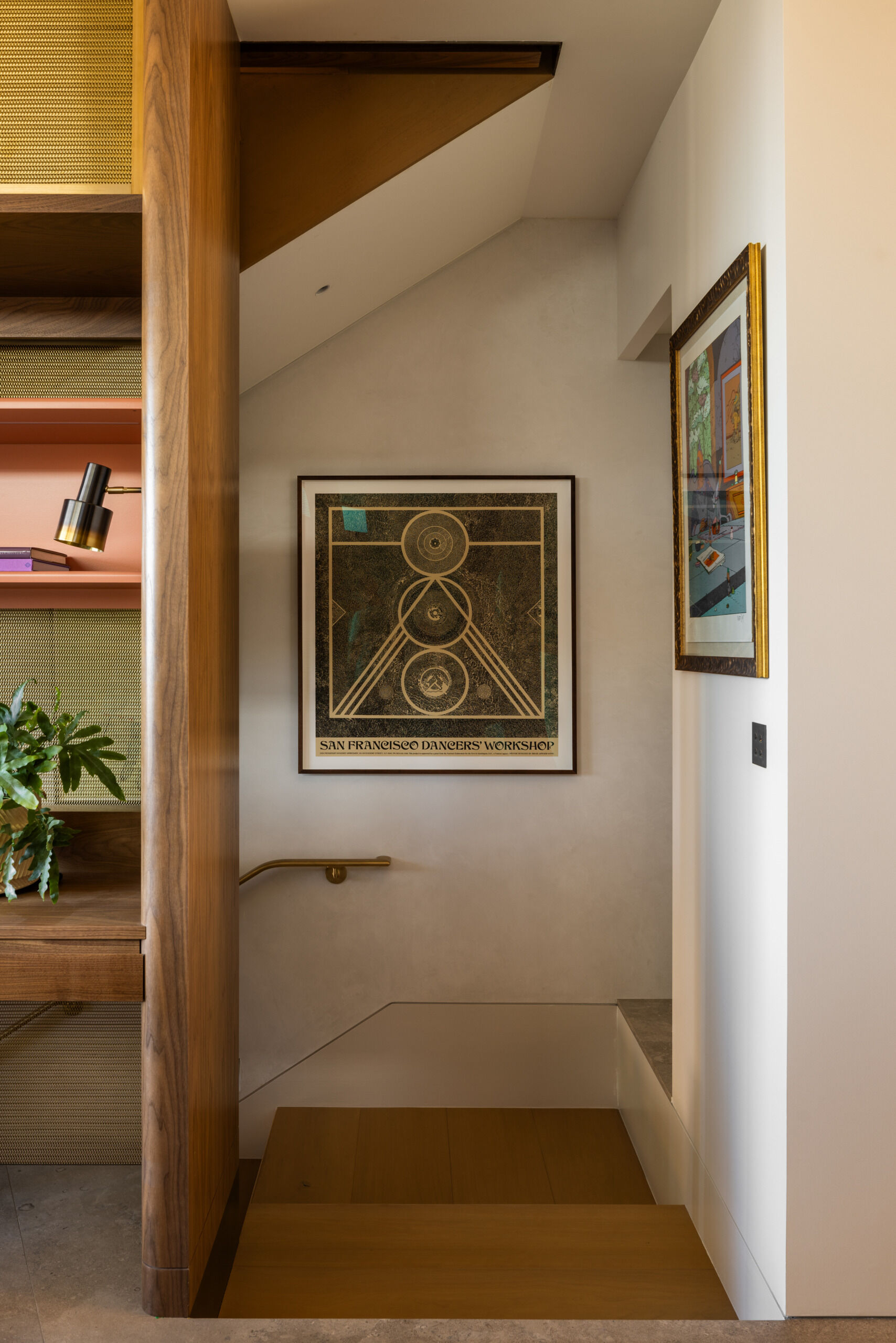
One of the more technically ambitious spaces, the media room is acoustically optimized for both two-channel audio and surround sound. From isolation treatments to reflection panels and tuned speakers, it is a cinematic cocoon made for immersive experiences.
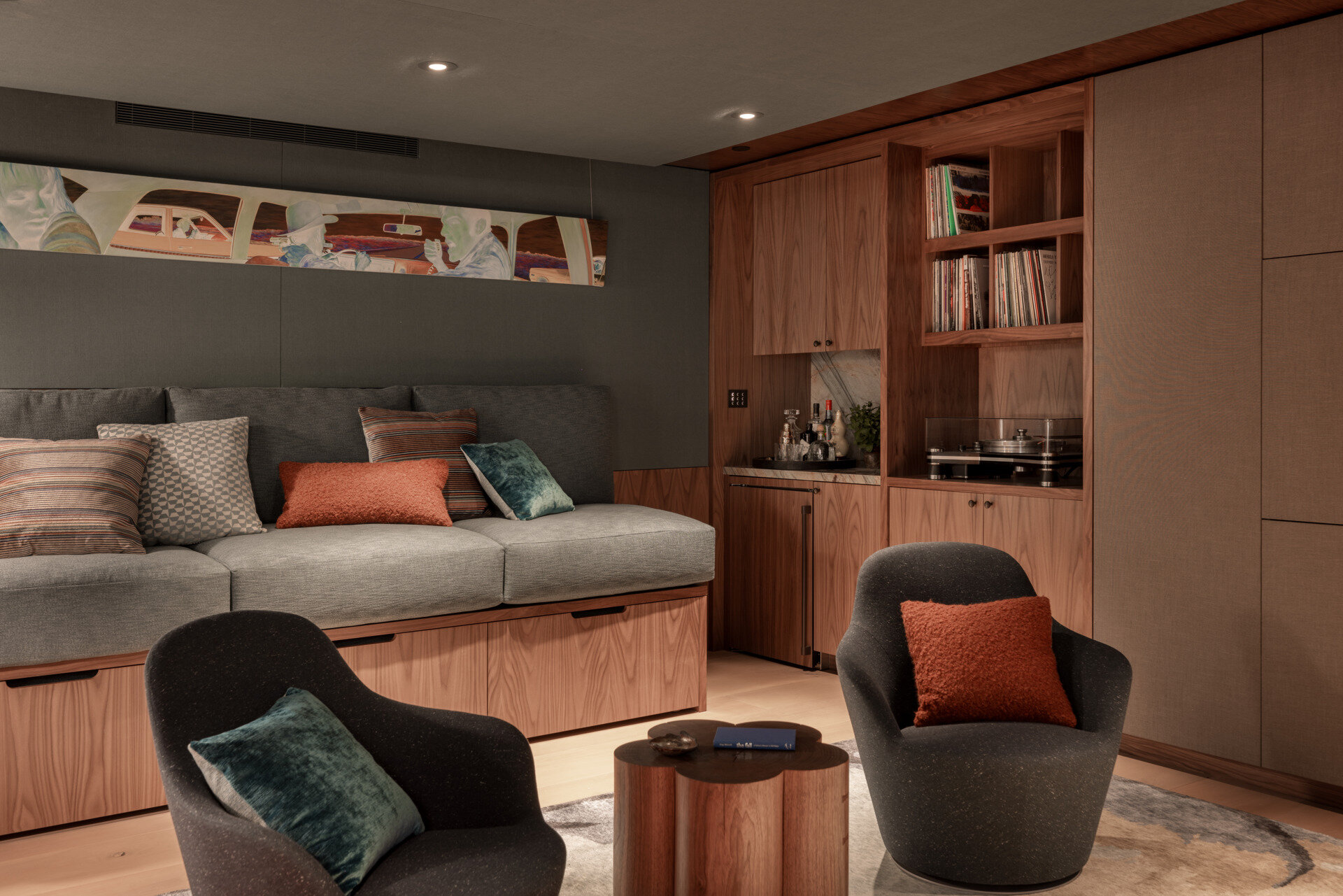
The primary suite blends tactile comfort and tailored design. A Kalon Studios bed, Croft House nightstands, and Commune sconces create a balanced composition, while a floral de Gournay wallcovering lends softness and visual depth.
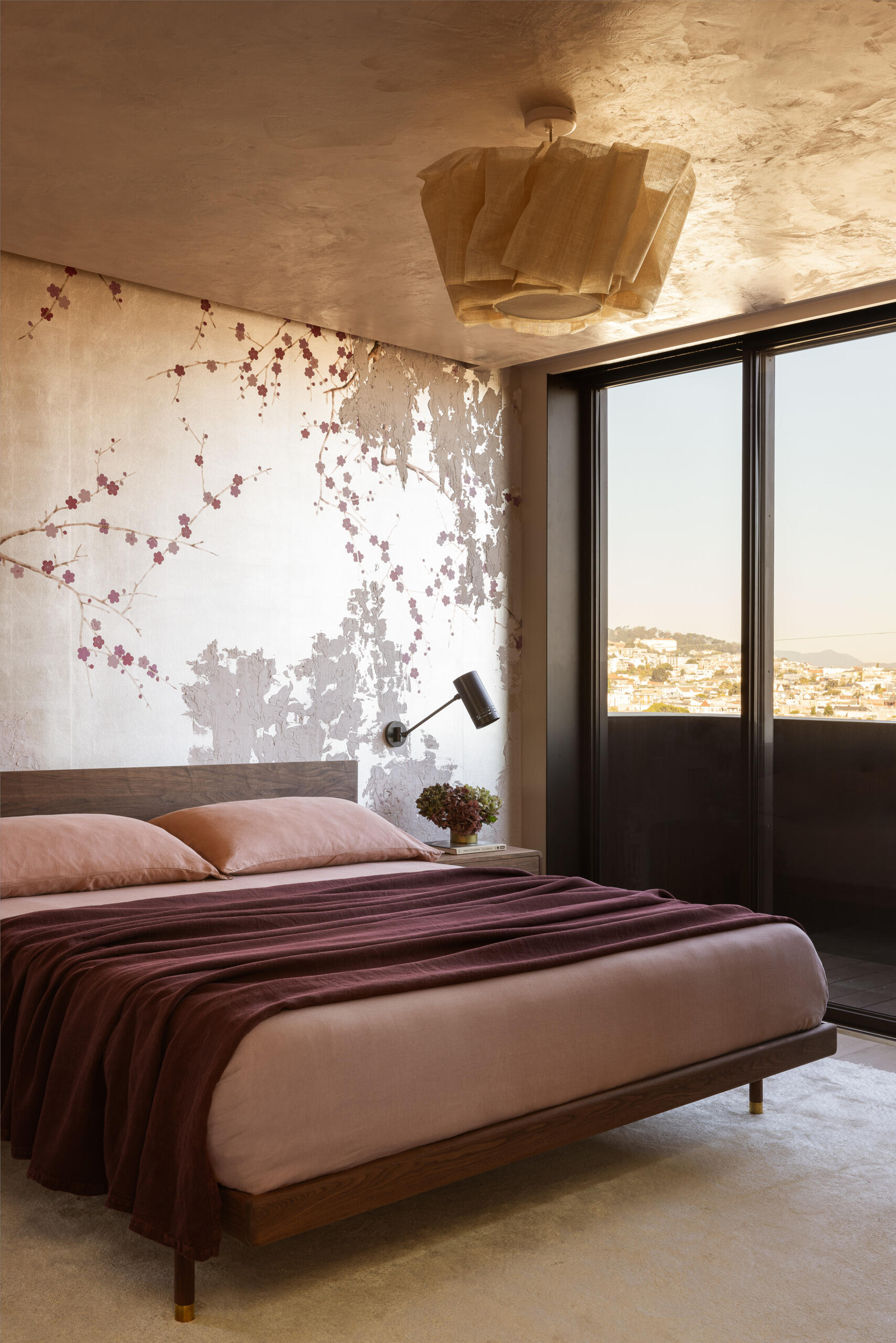
A built-in vanity wrapped in Zak & Fox wallcoverings is paired with a sculptural Nickey Kehoe stool. It’s a quiet, elegant detail that blends seamlessly into the room’s overall calm and refined atmosphere.
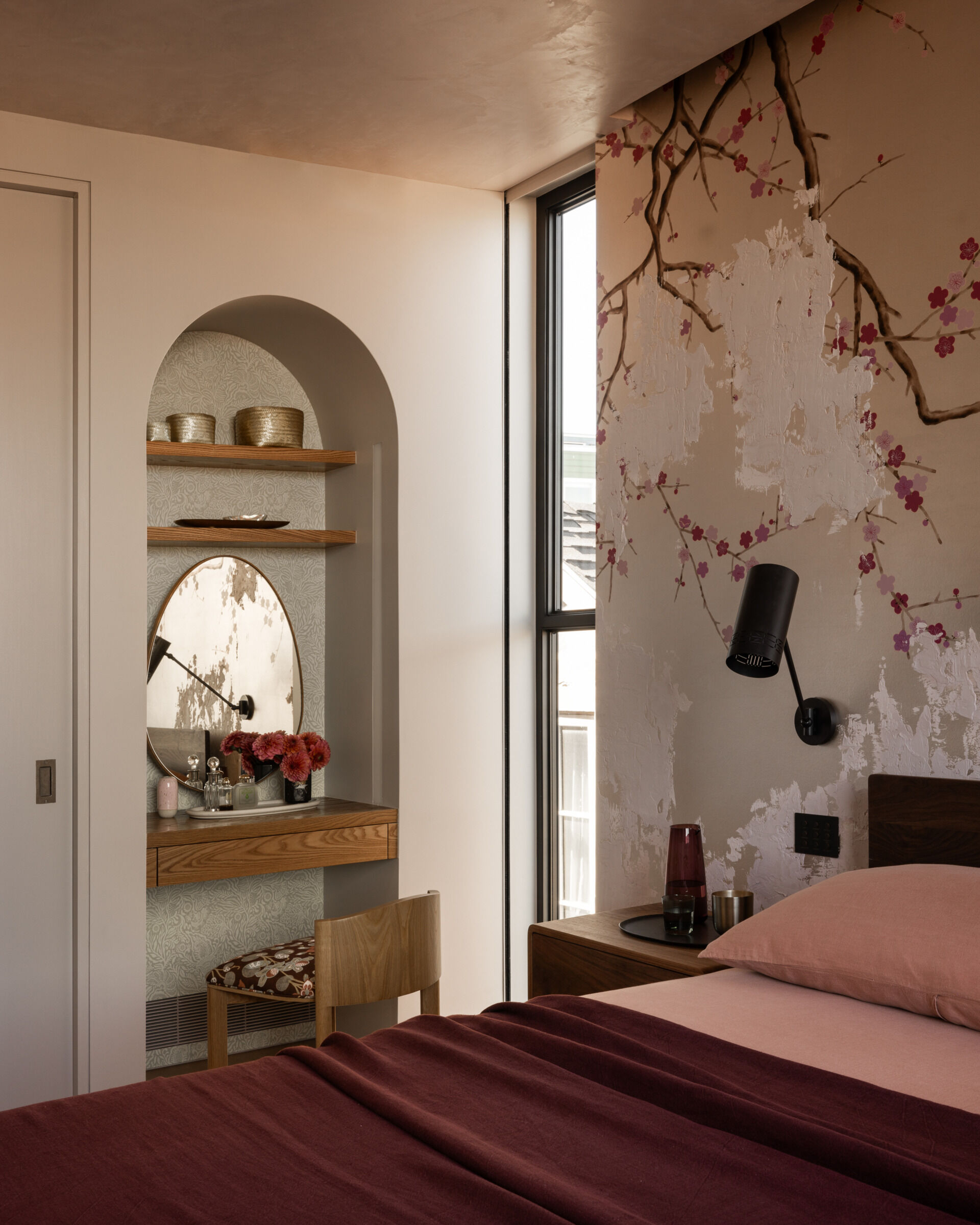
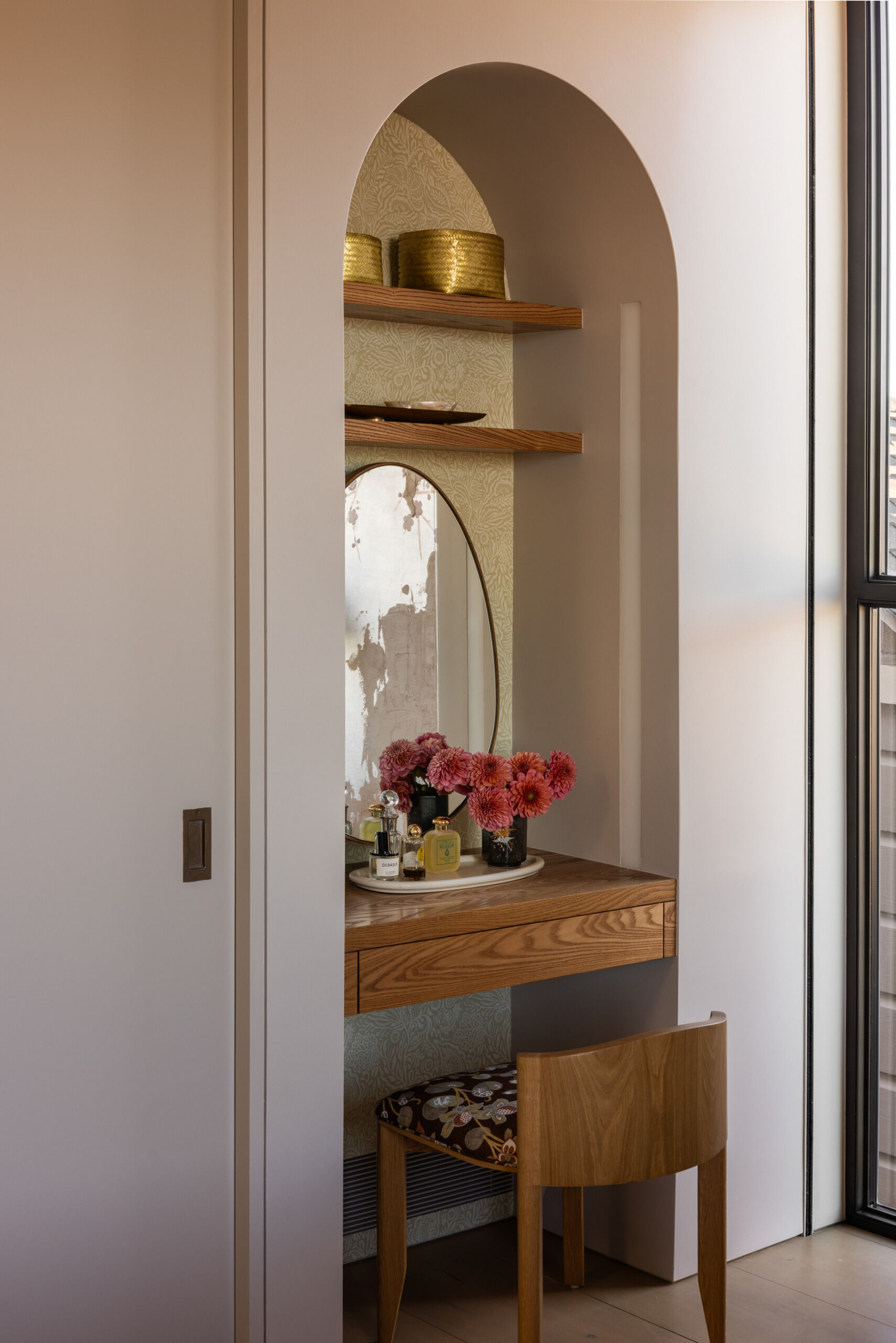
The primary bathroom carries over the home’s theme of time-worn elegance, with a palette inspired by Italian ceramic beach tiles. A vanity wrapped in Zak & Fox wallcoverings and paired with a Nickey Kehoe stool reinforces the custom, collected feel.
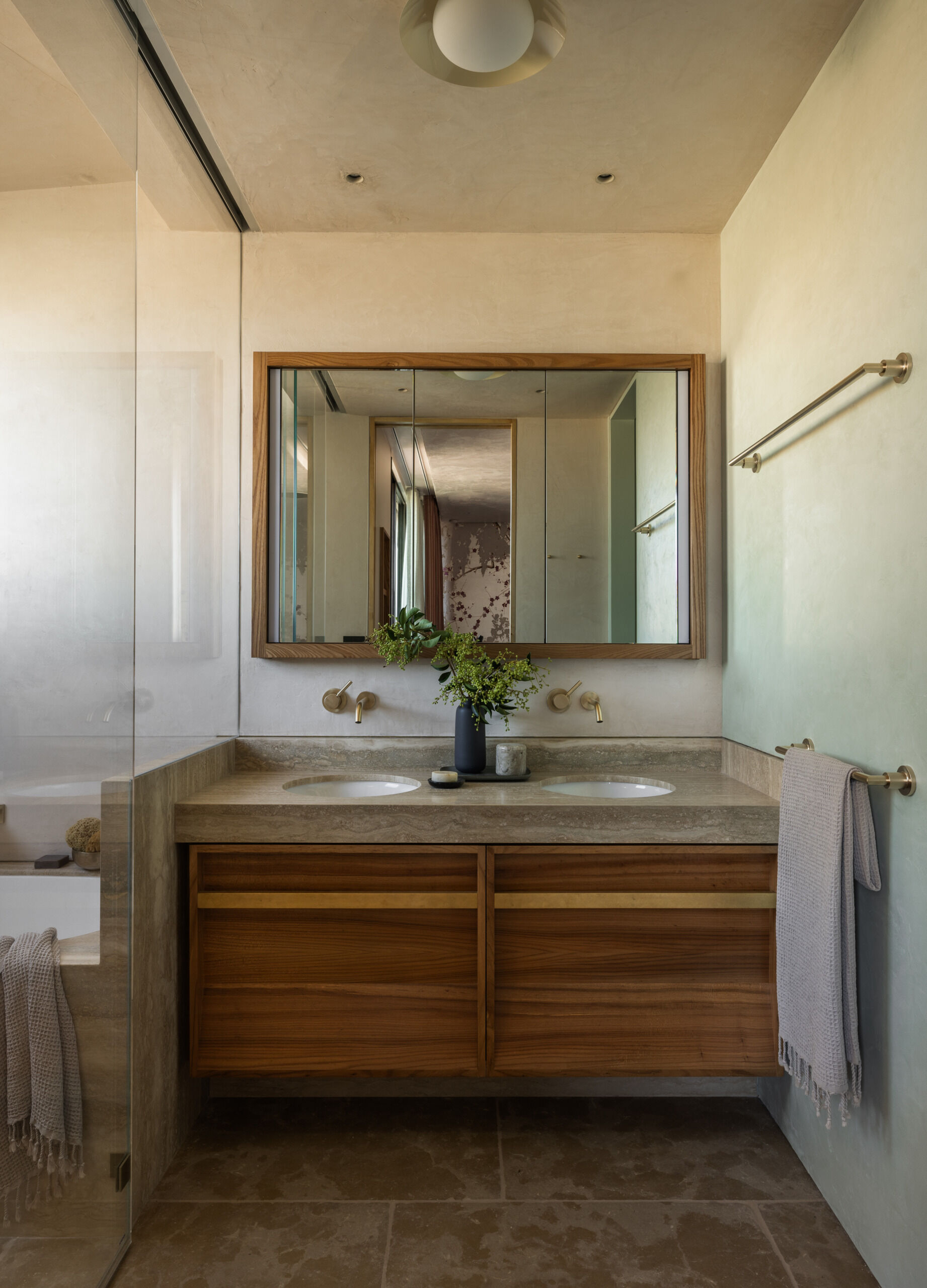
The kids’ bedroom strikes a balance between fun and finesse. A Calico wallcovering and Armadillo rug create a cozy, visually rich space that respects both play and rest.
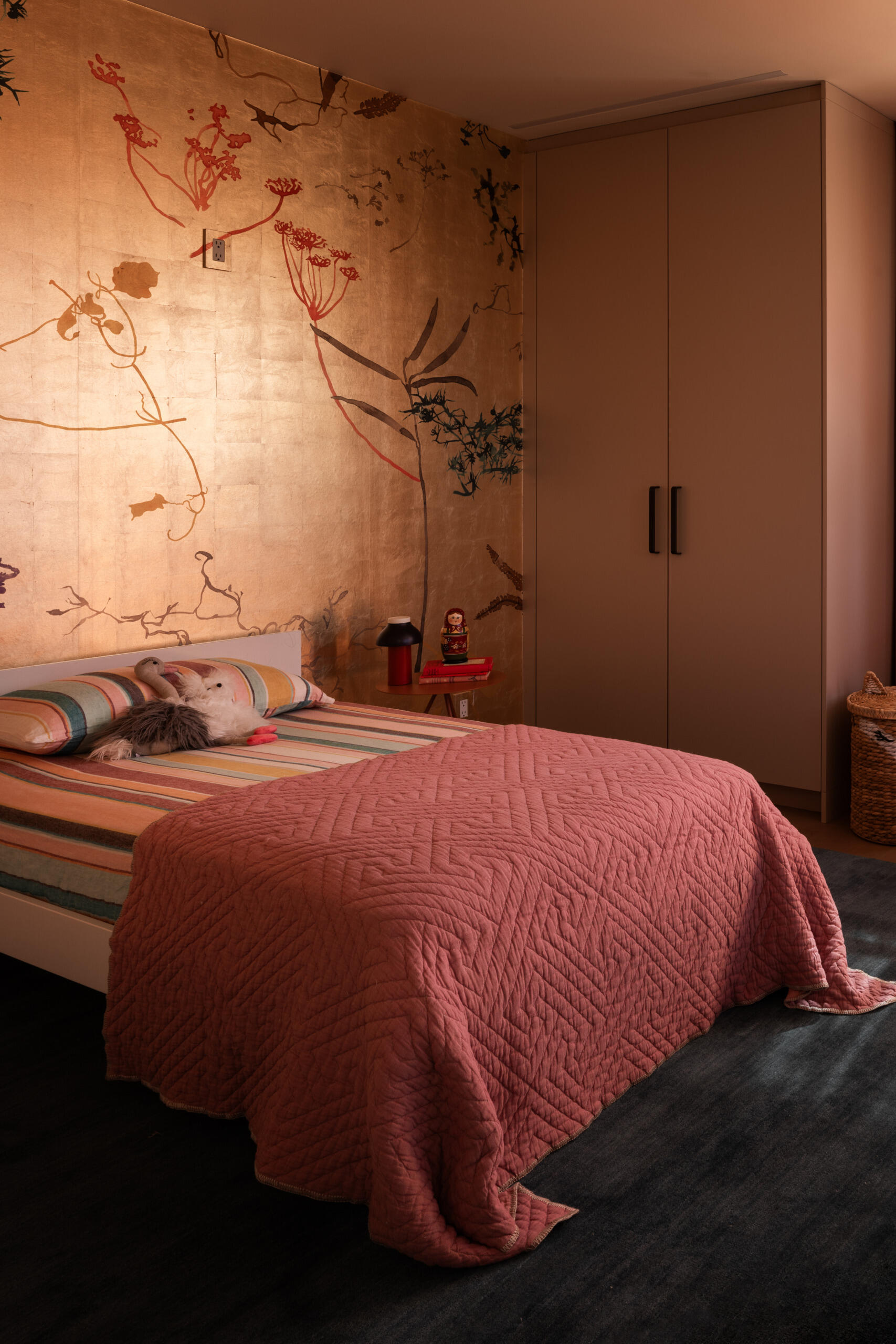
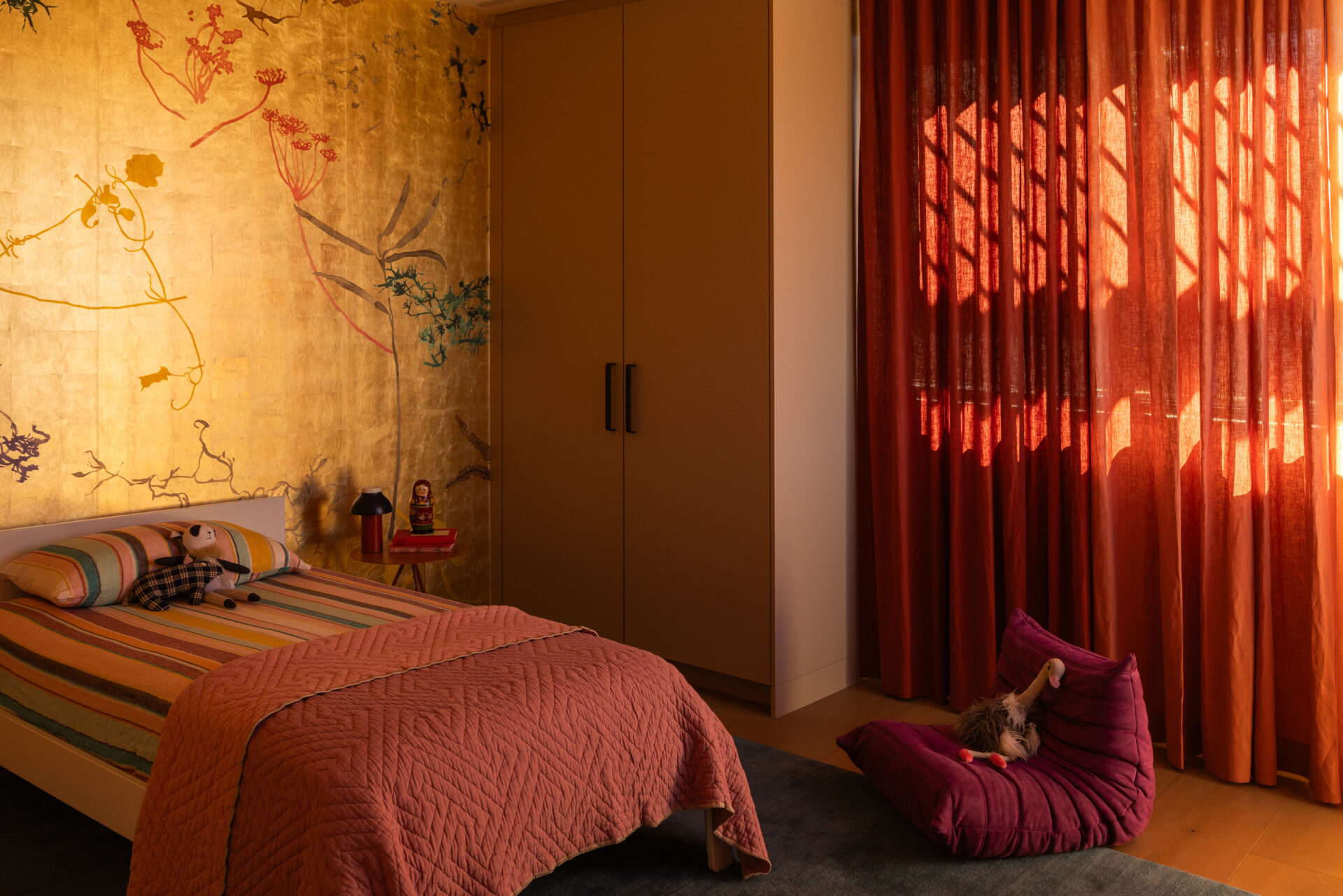
In the kids’ bathroom, green geometric tiles turn a utilitarian space into something joyful. It is playful without being overly themed, a smart move for a space that will grow with the kids.
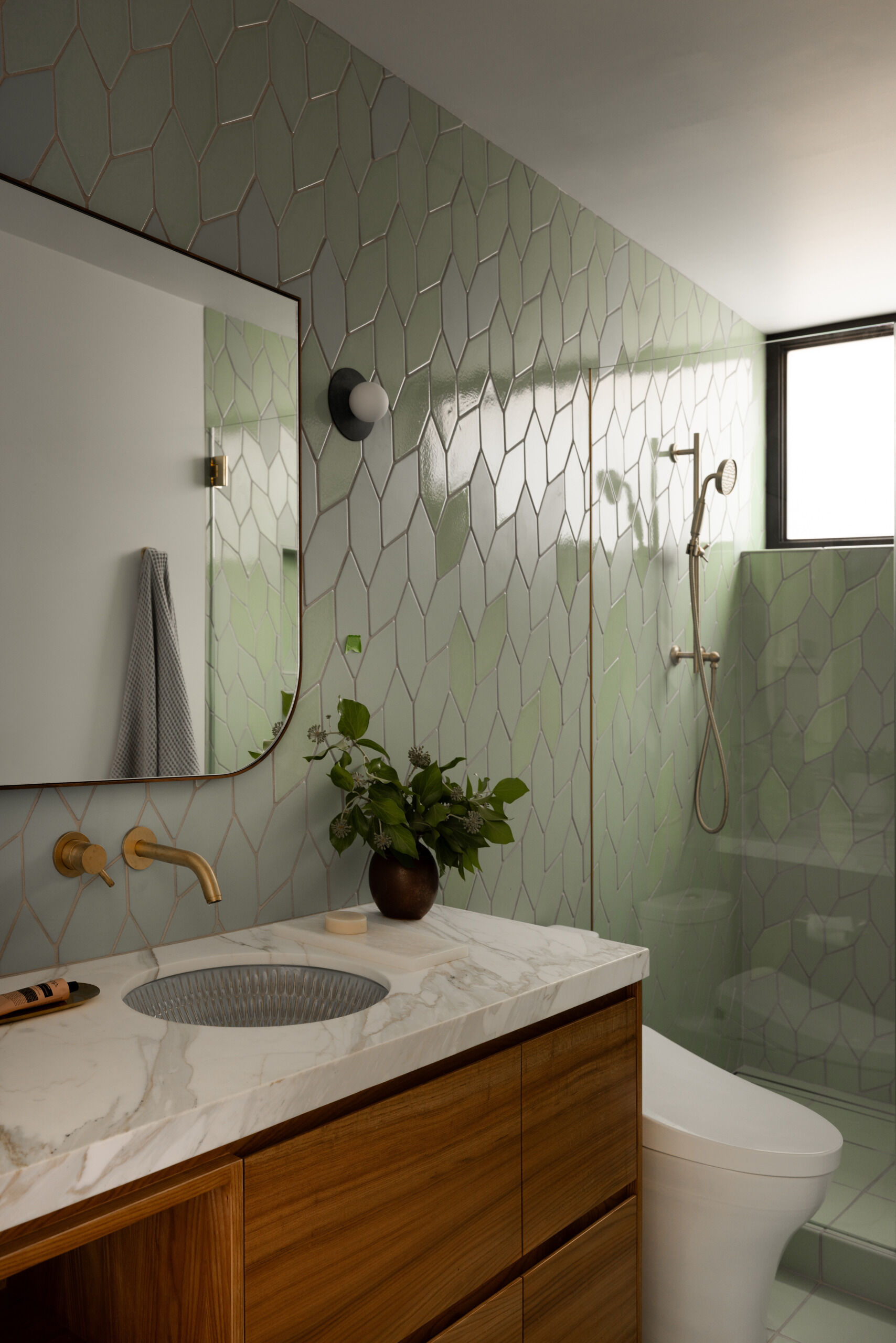
The laundry room brings utility, color, and style into alignment. Simple, well-organized, and bright, it is another reminder that every square foot in this home has been considered and designed with intent.
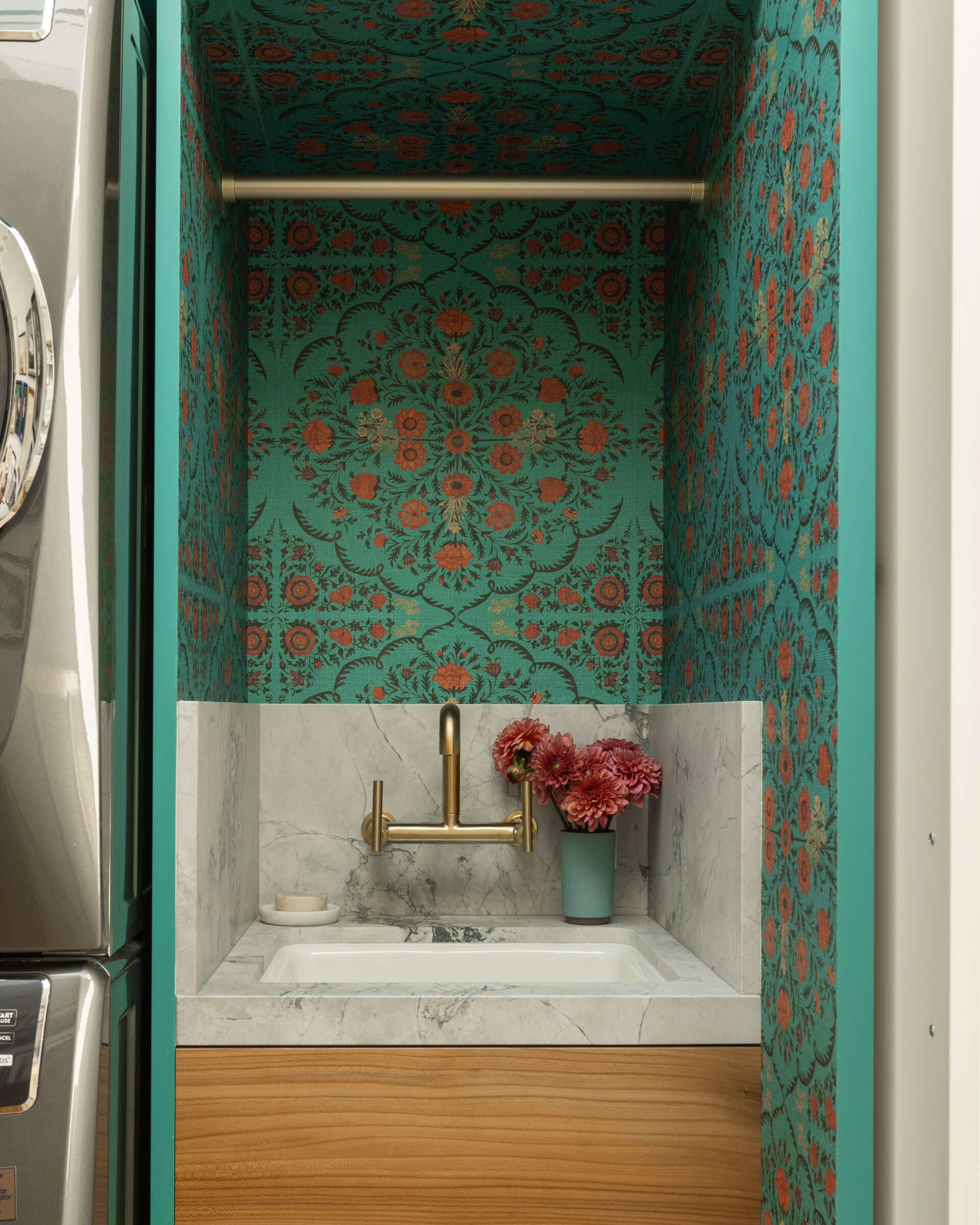
The powder room may be small, but it makes a big impression. With Calico wallcoverings and a bold palette, it becomes a space where guests pause and where art and architecture quietly collide.
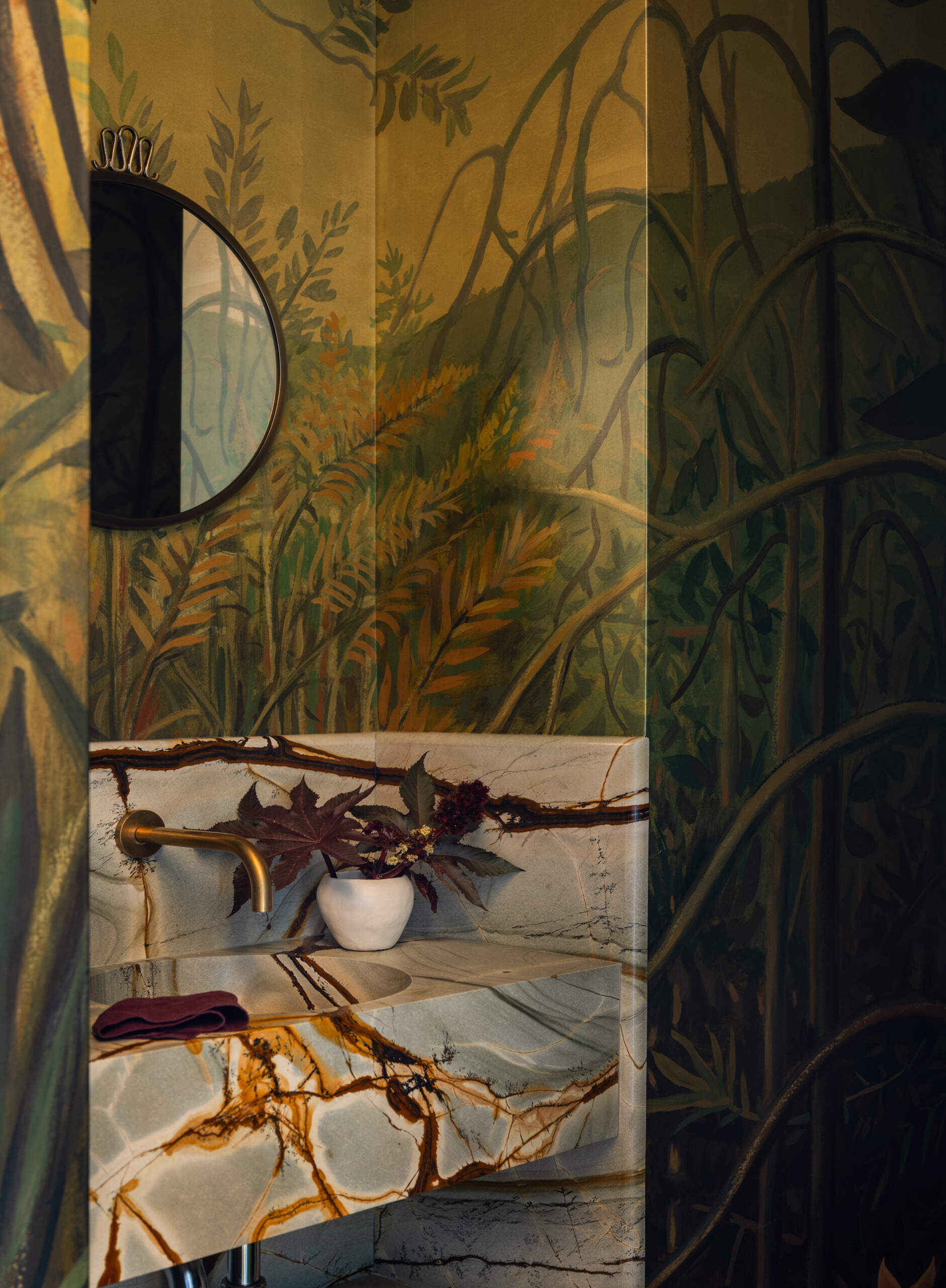
This home by Medium Plenty is a complete reinvention rooted in authenticity. Every detail, from hand-plastered walls to hidden audio panels, reflects a respect for materials, process, and purpose. It is a place where art, family, and architecture meet, and where every inch has been designed to age with grace.