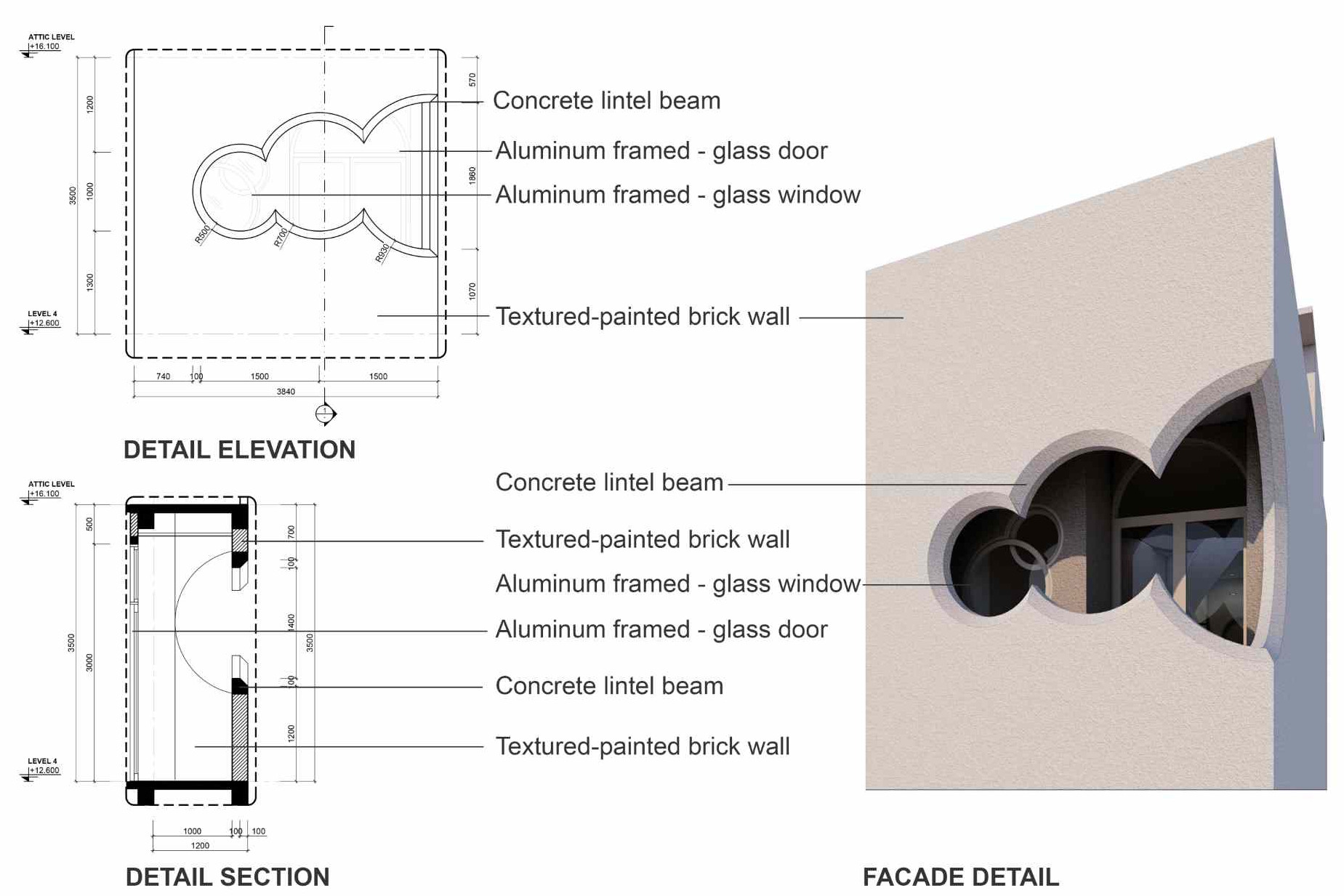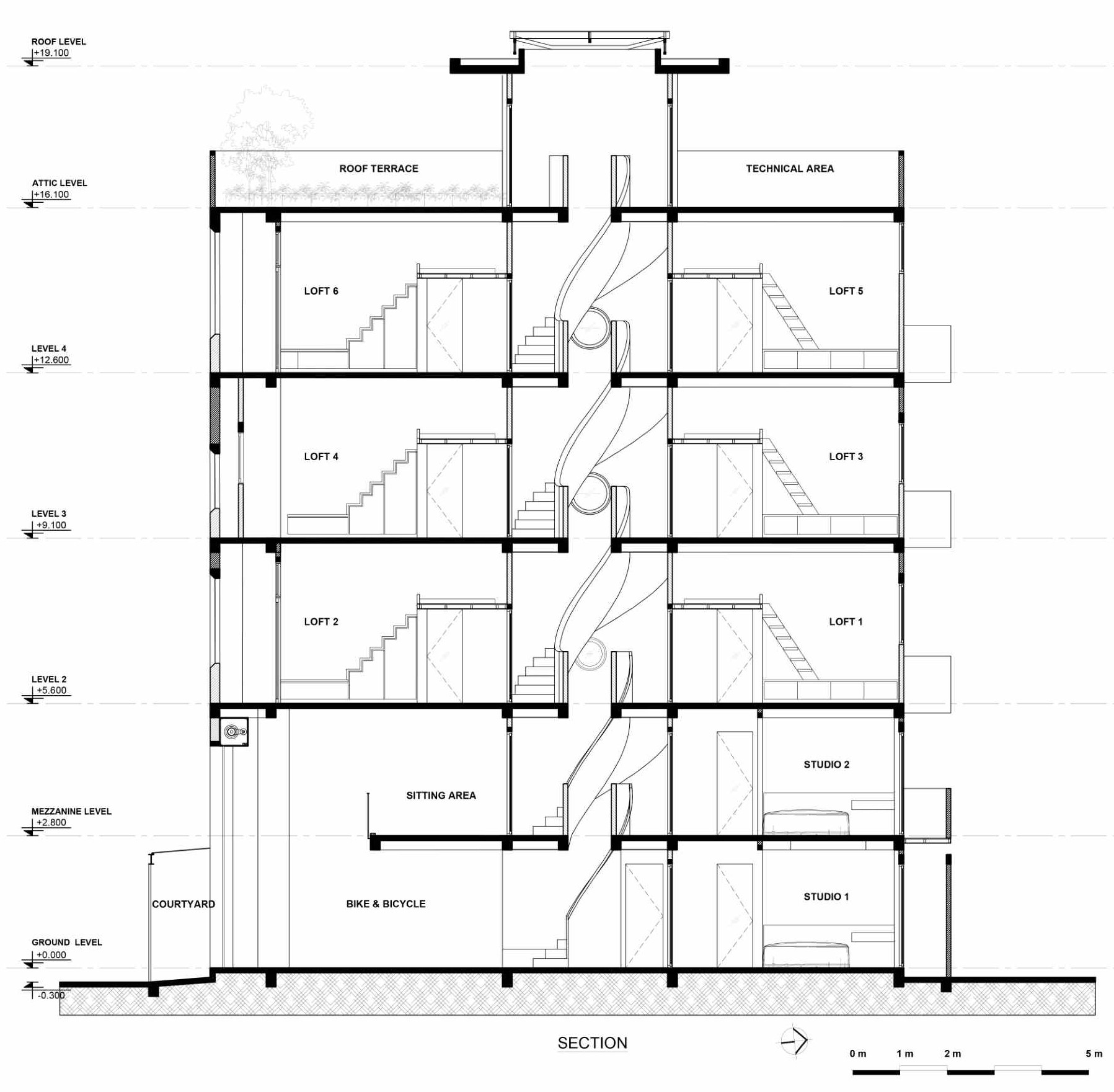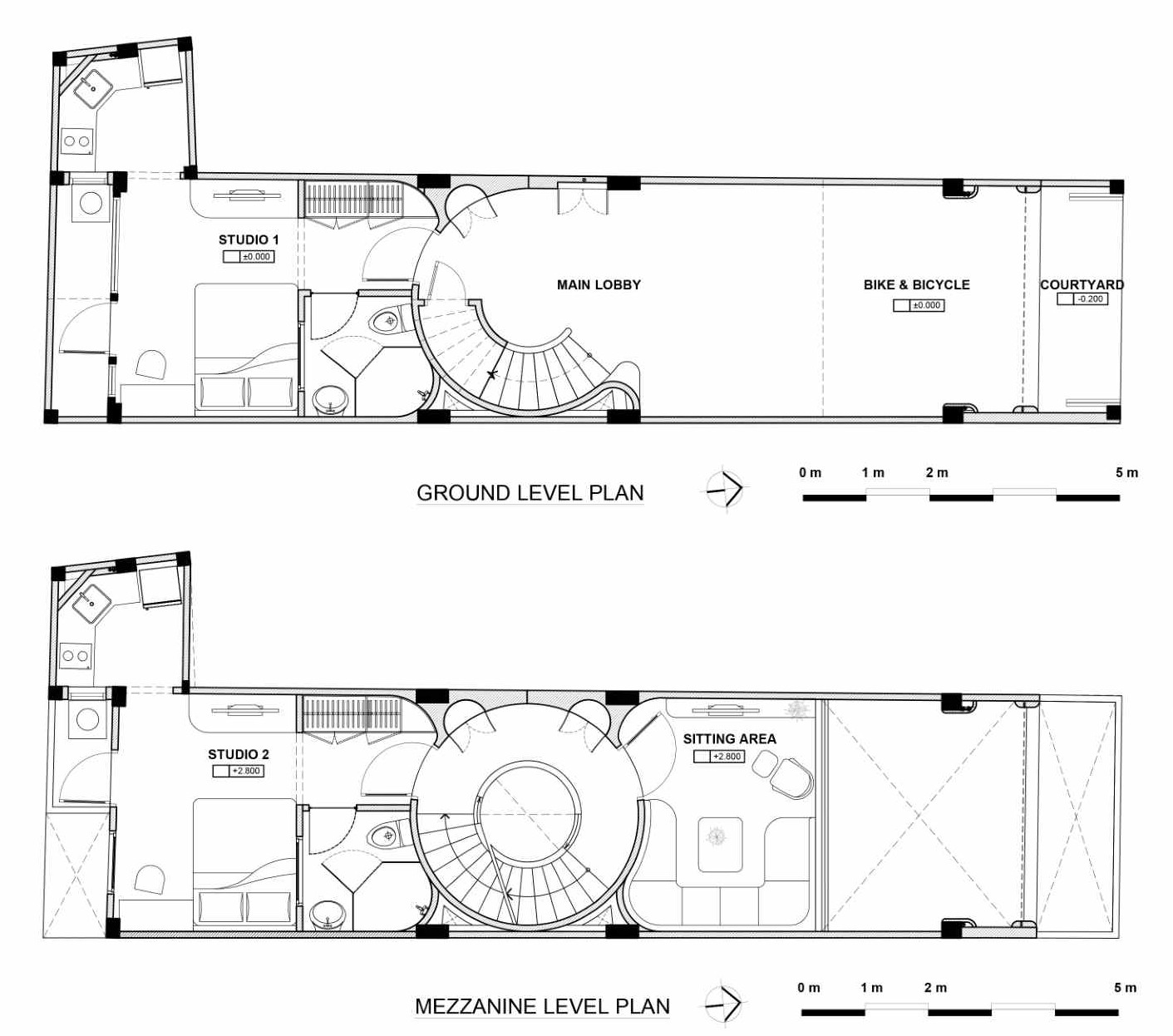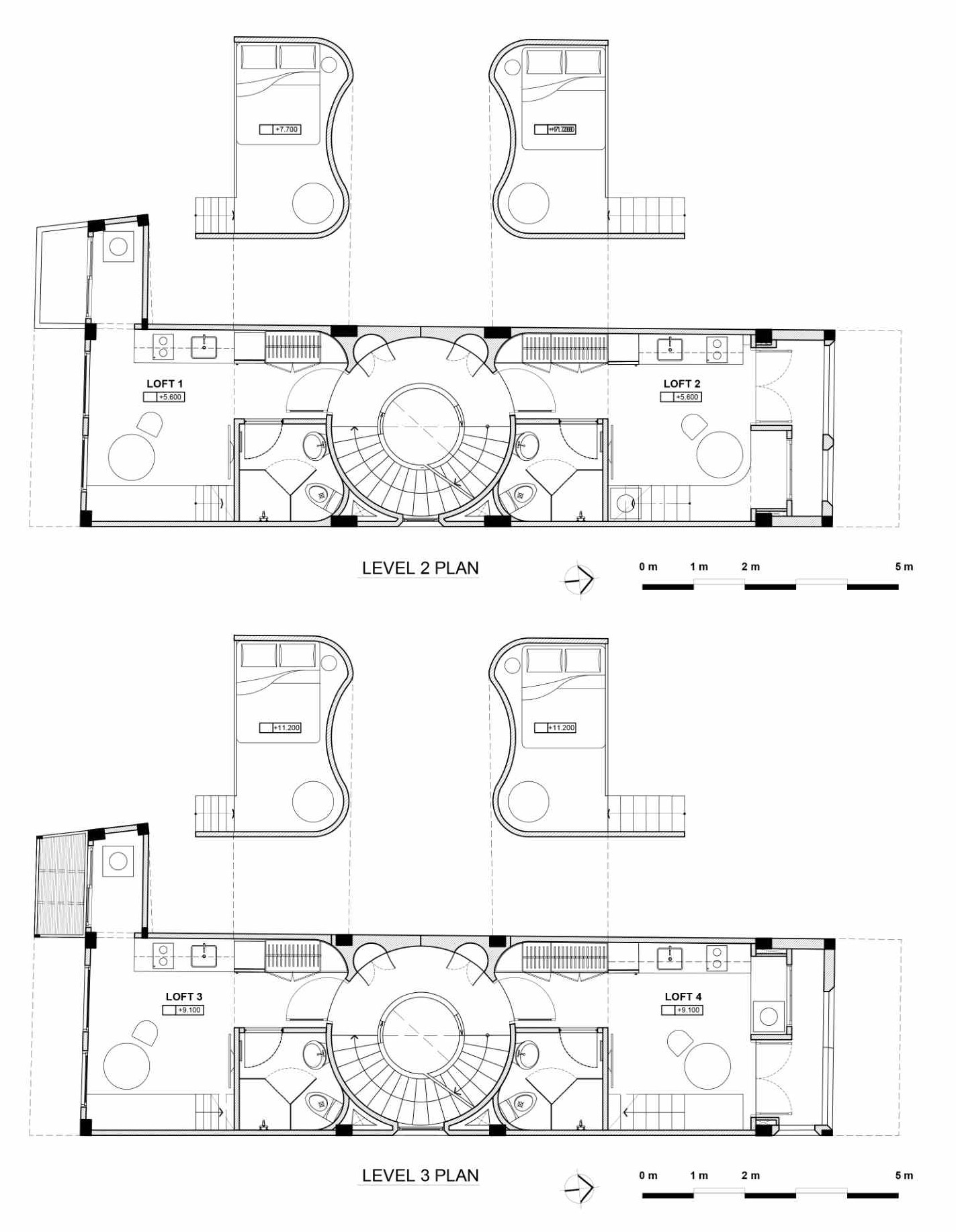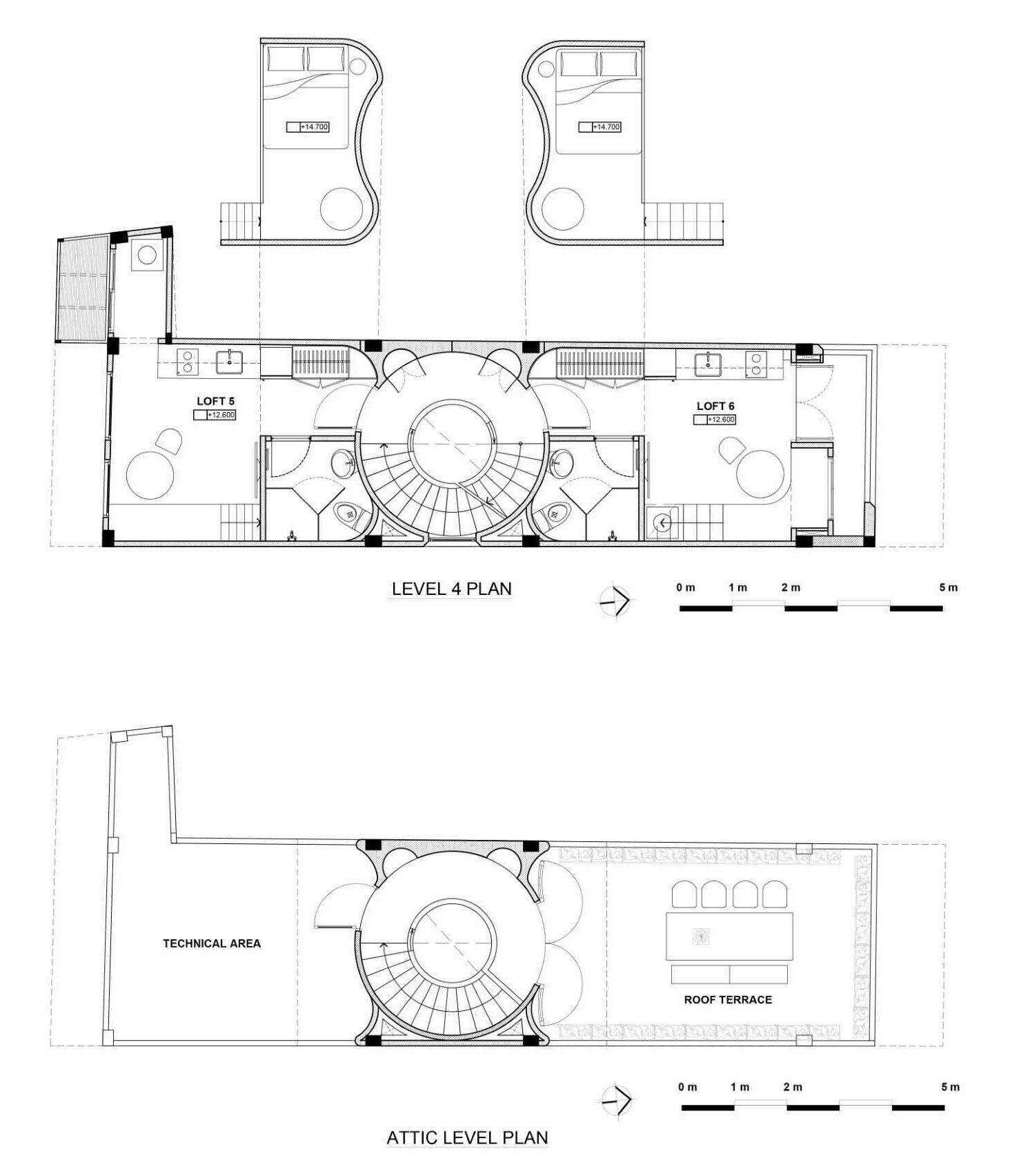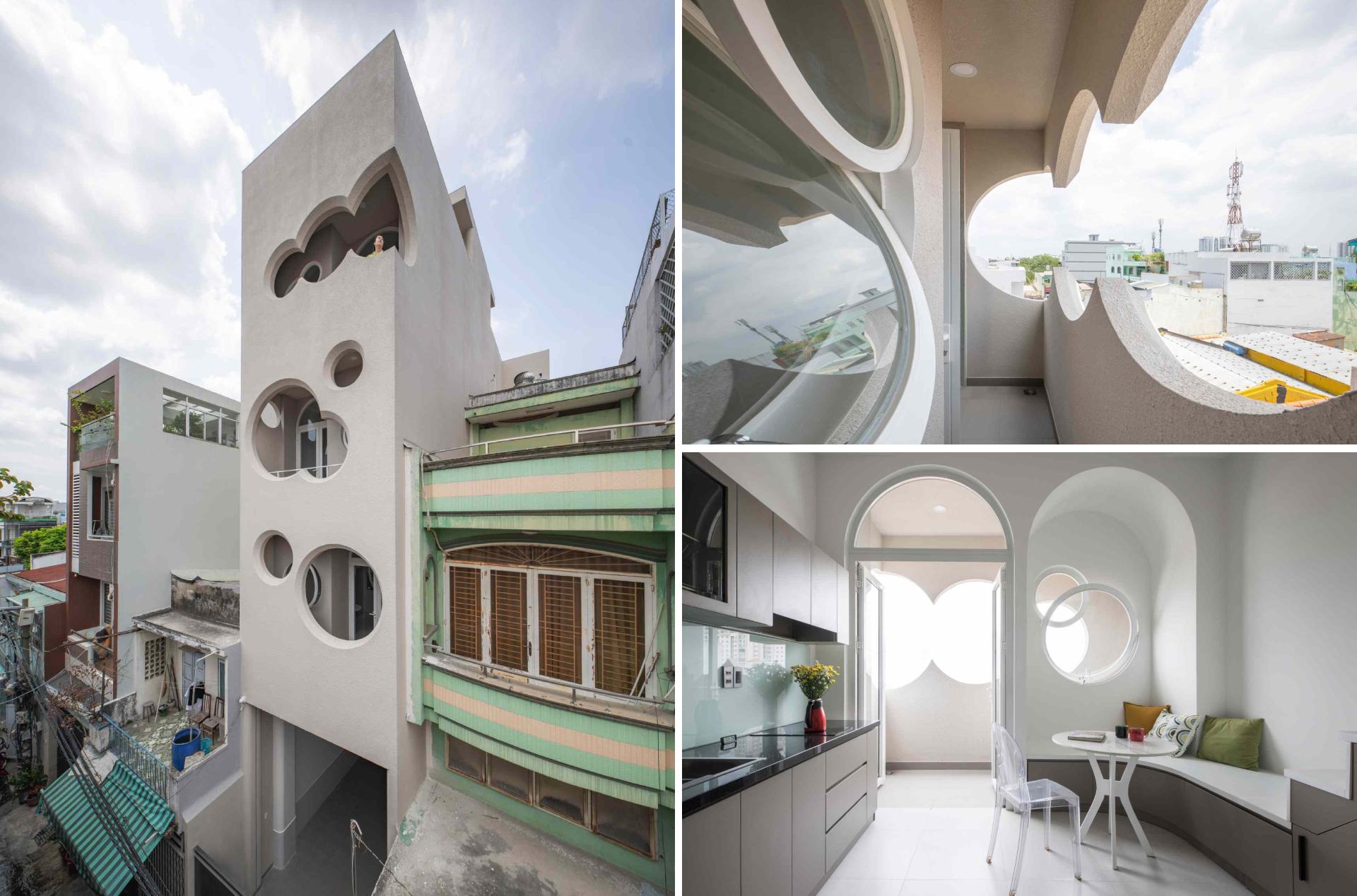
ROOM+ Design & Build has unveiled a striking modern apartment built on a slender urban lot in Ho Chi Minh City, Vietnam, where playful cloud-shaped openings turn the compact structure into a standout architectural statement.
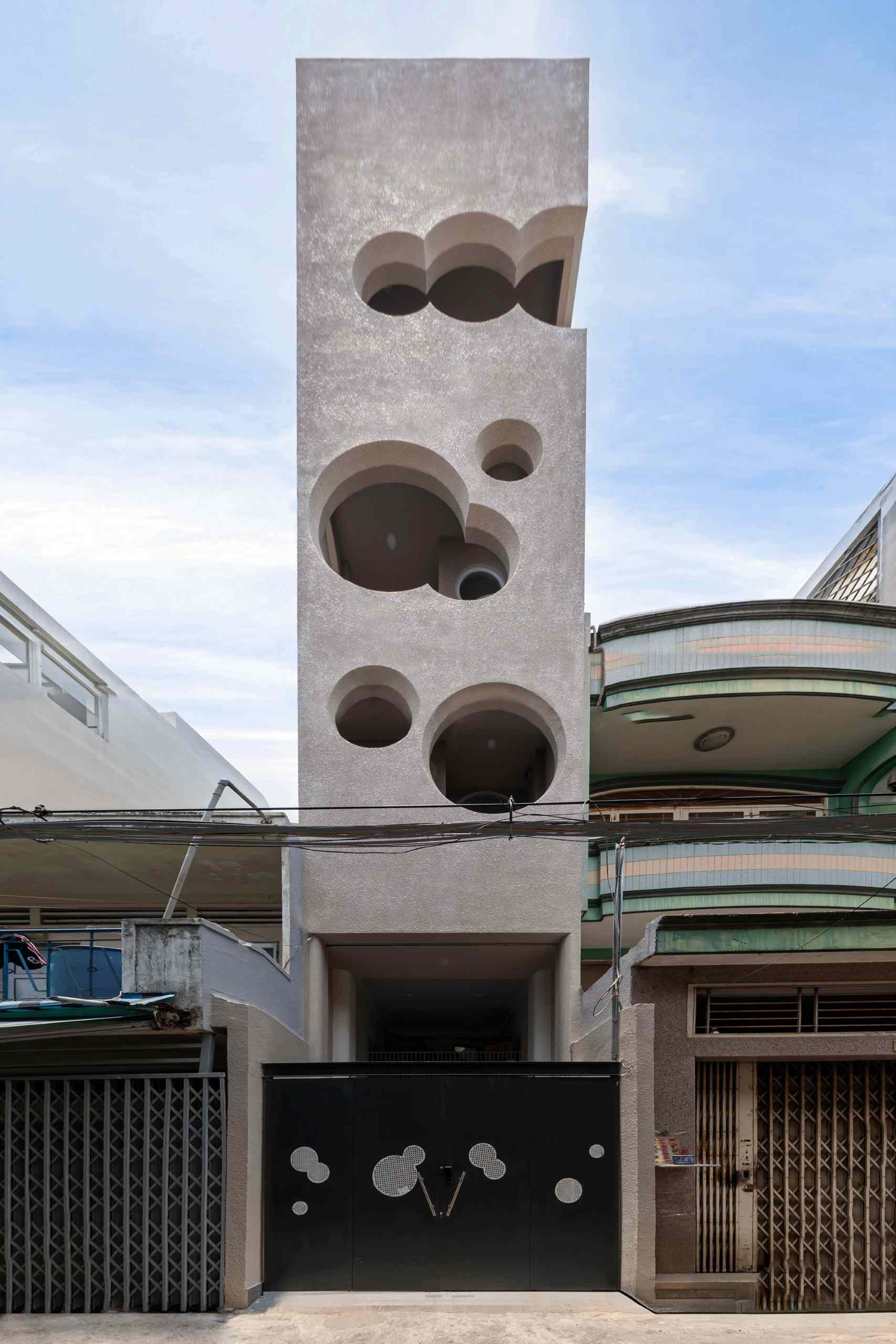
Tucked into a 70-square-meter plot along a narrow 4-meter-wide alley, the building is surrounded by an eclectic mix of neighboring townhouses, each varying in size and height.

The design centers on three interconnected ideas: sleek loft-style private suites, flexible semi-public spaces, and subtle moments of nature woven into the dense urban surroundings.
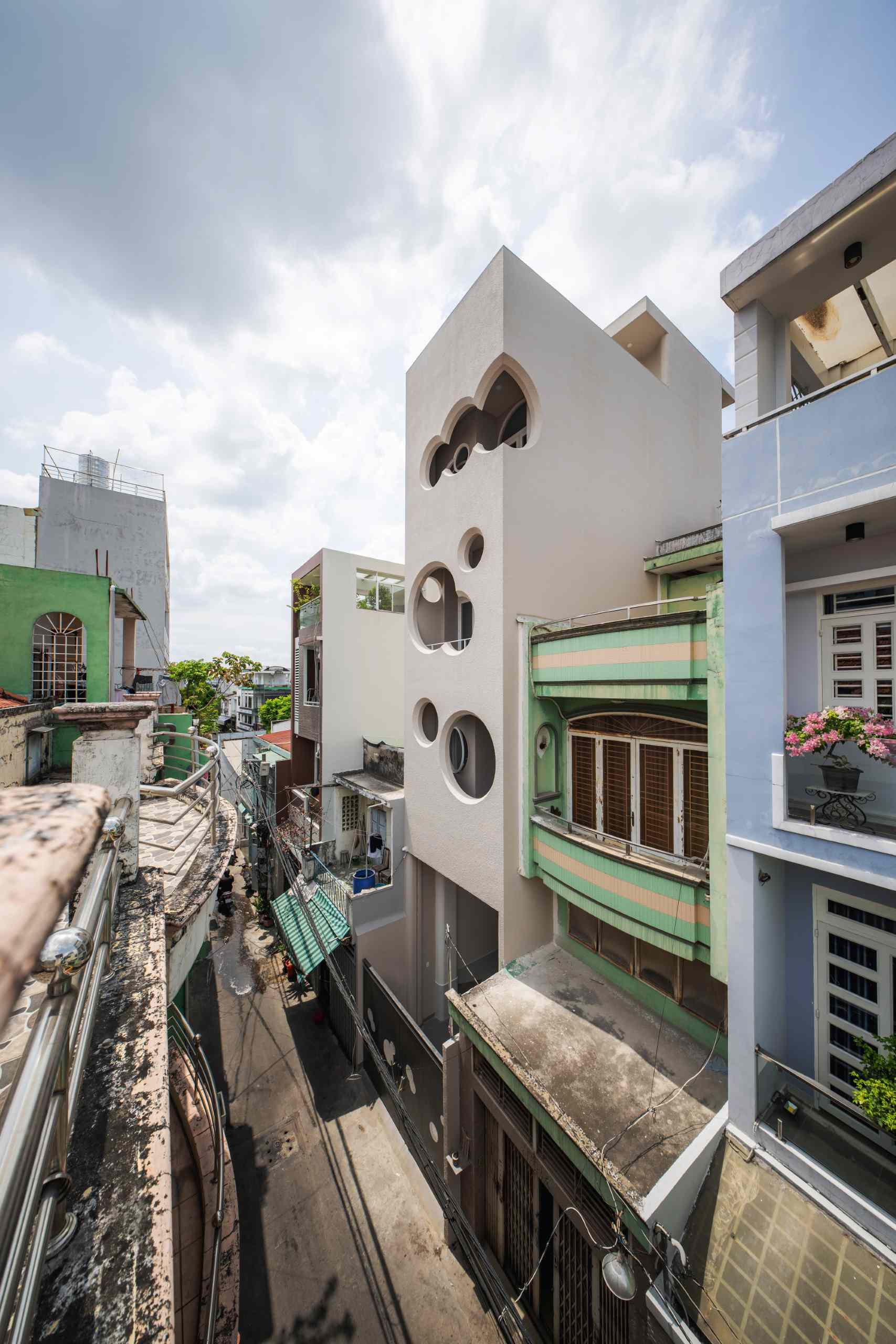
A playful mix of circular and cloud-shaped openings on the front and rear facades invites in daylight, fresh air, and views while still offering a sense of privacy and comfort.
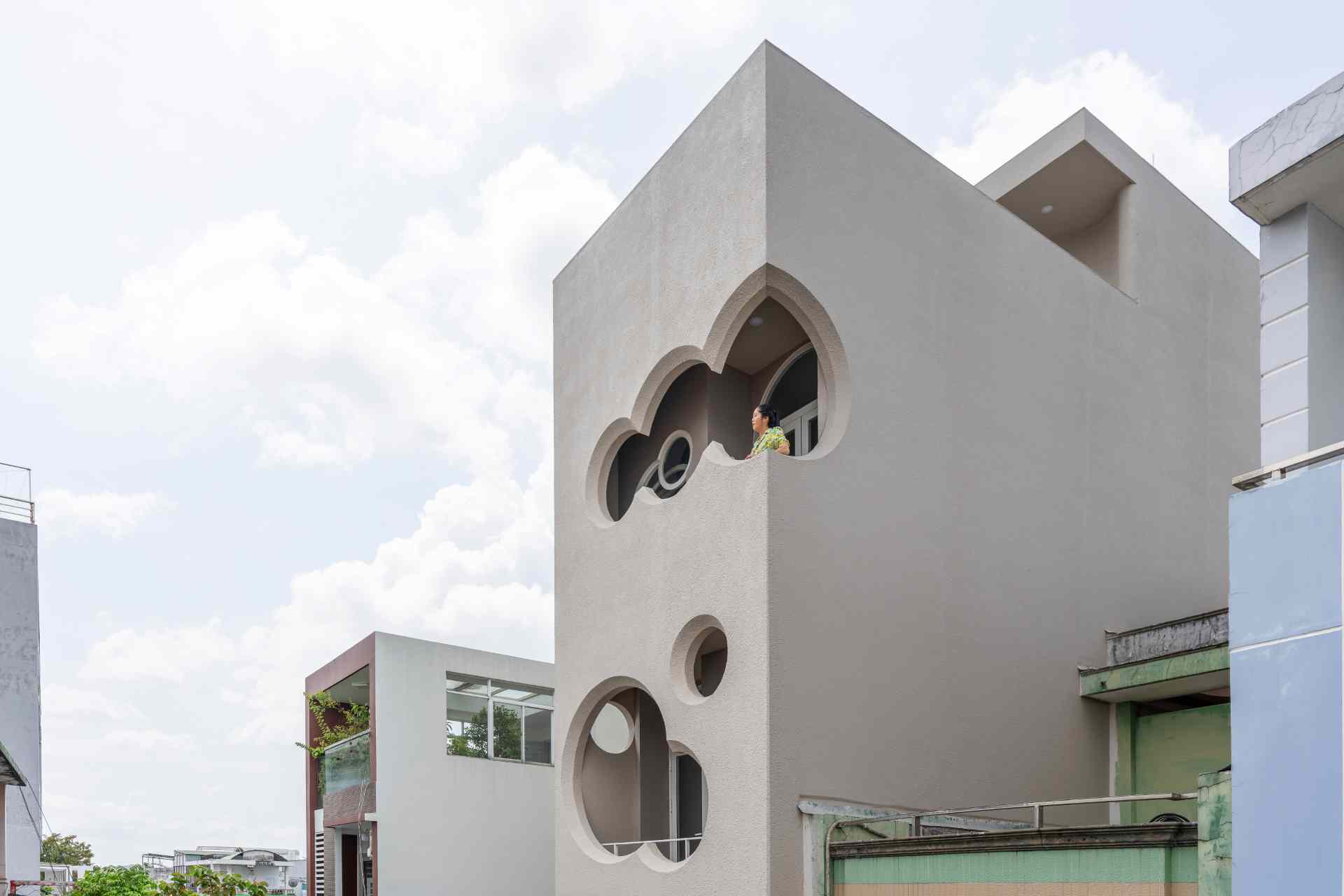
The architects mention, “The interplay between solid and void, light and shadow created by these unique openings and curvilinear interior spaces of Cloud House strongly implies a glimpse of imaginary nature, which evokes a sense of wonder and let the occupants experience a dynamic feeling as they are wandering between the ever-changing clouds beyond the hustle and bustle of the city.”
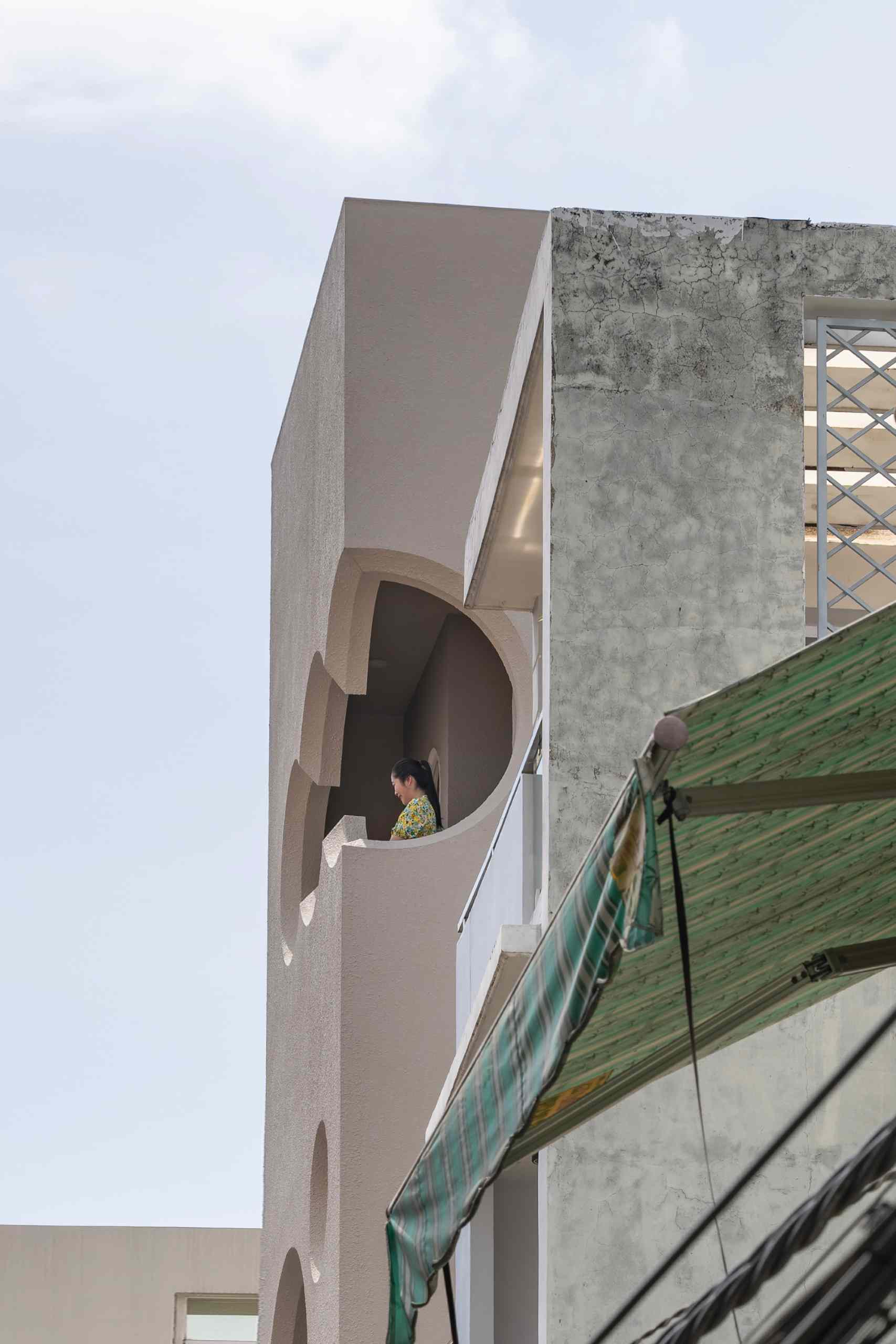
Inside, the shared semi-public spaces are thoughtfully designed to offer residents both everyday ease and moments of visual surprise.
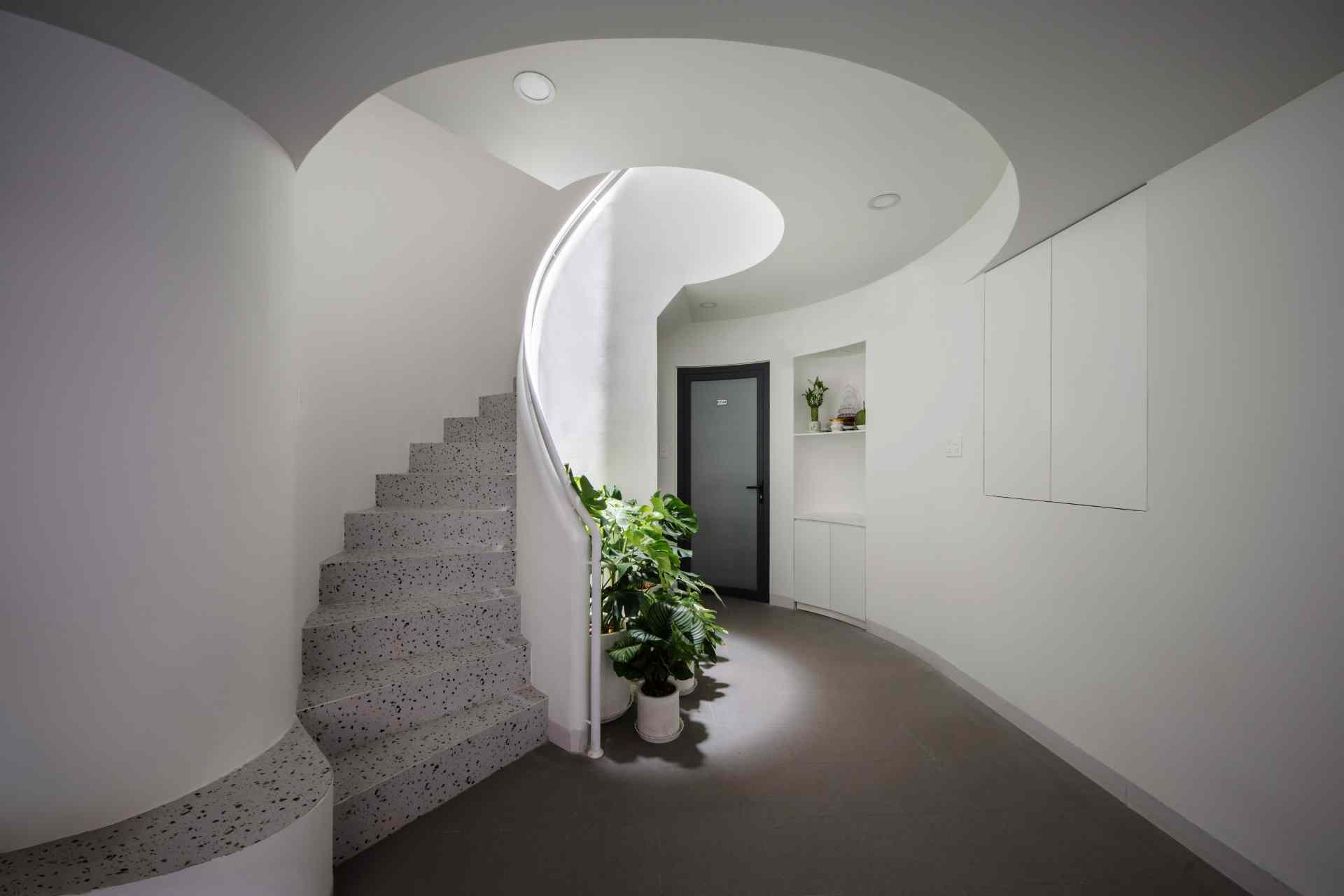
The courtyard and half of the ground floor are dedicated to bike parking, while a sculptural spiral staircase anchors the heart of the building, serving not only as a daily circulation route but also as a casual, intimate space for interaction.
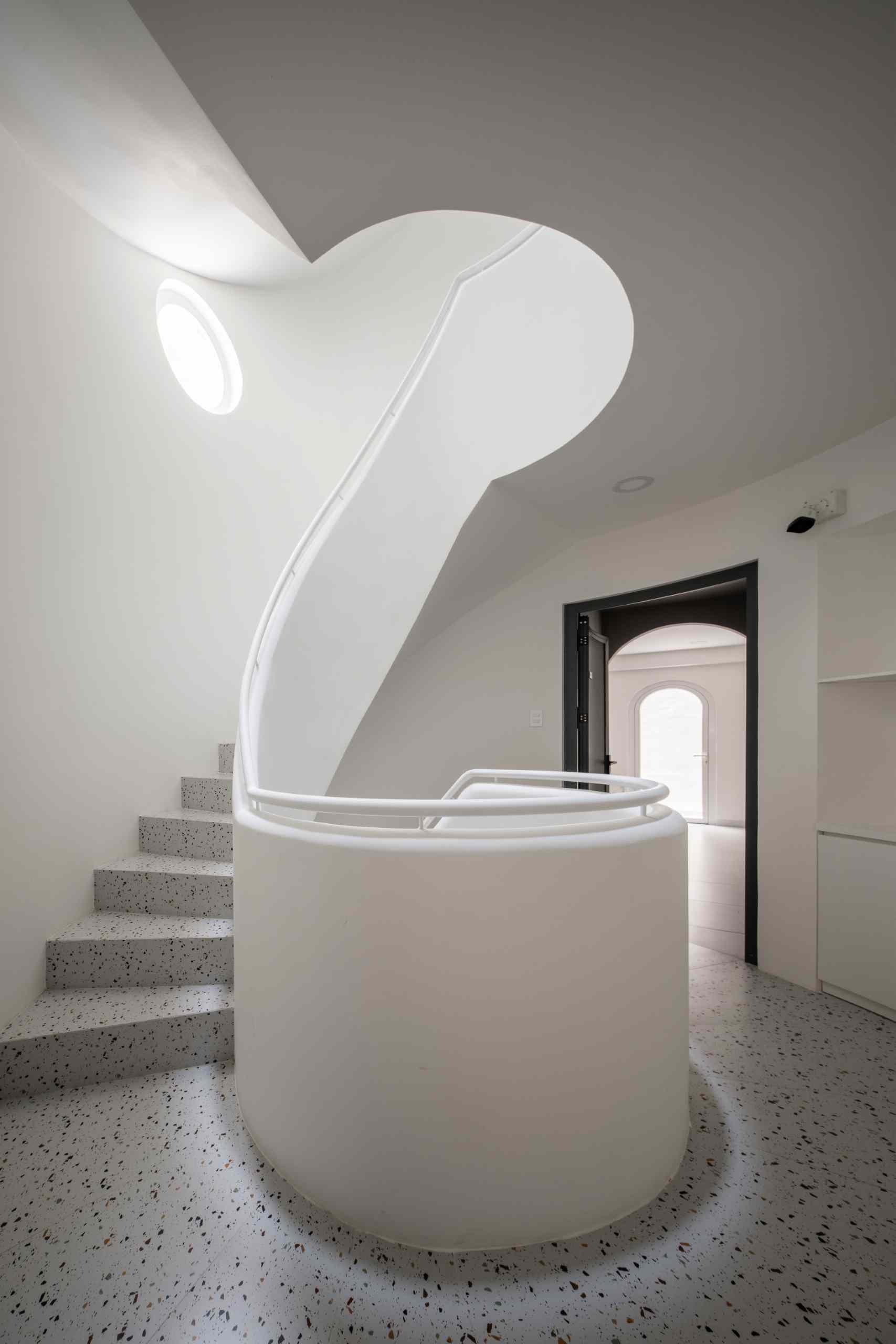
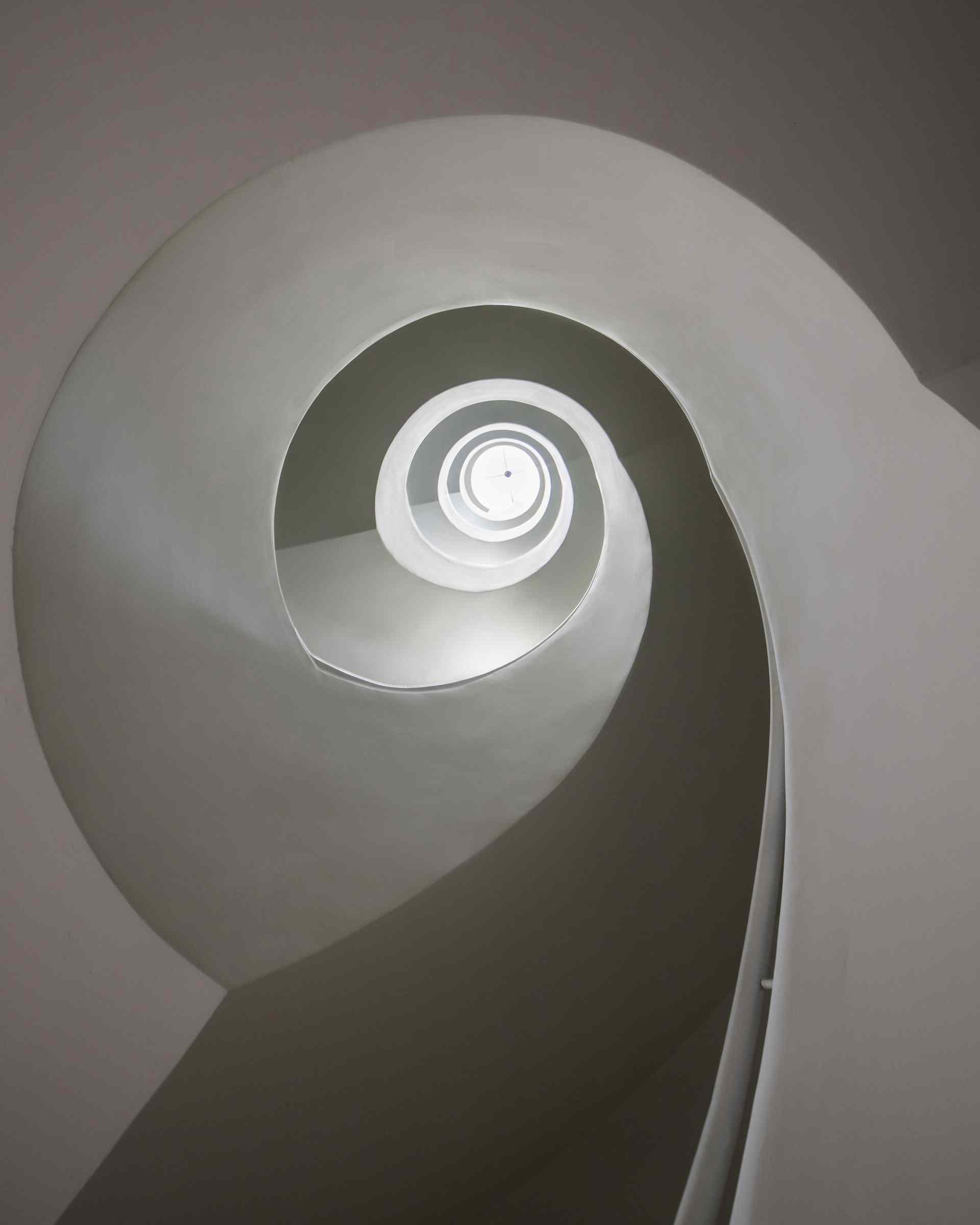
A shared lounge on the mezzanine and a rooftop terrace offer inviting spaces for residents to gather. These communal areas help foster a sense of connection among those living under the same roof.
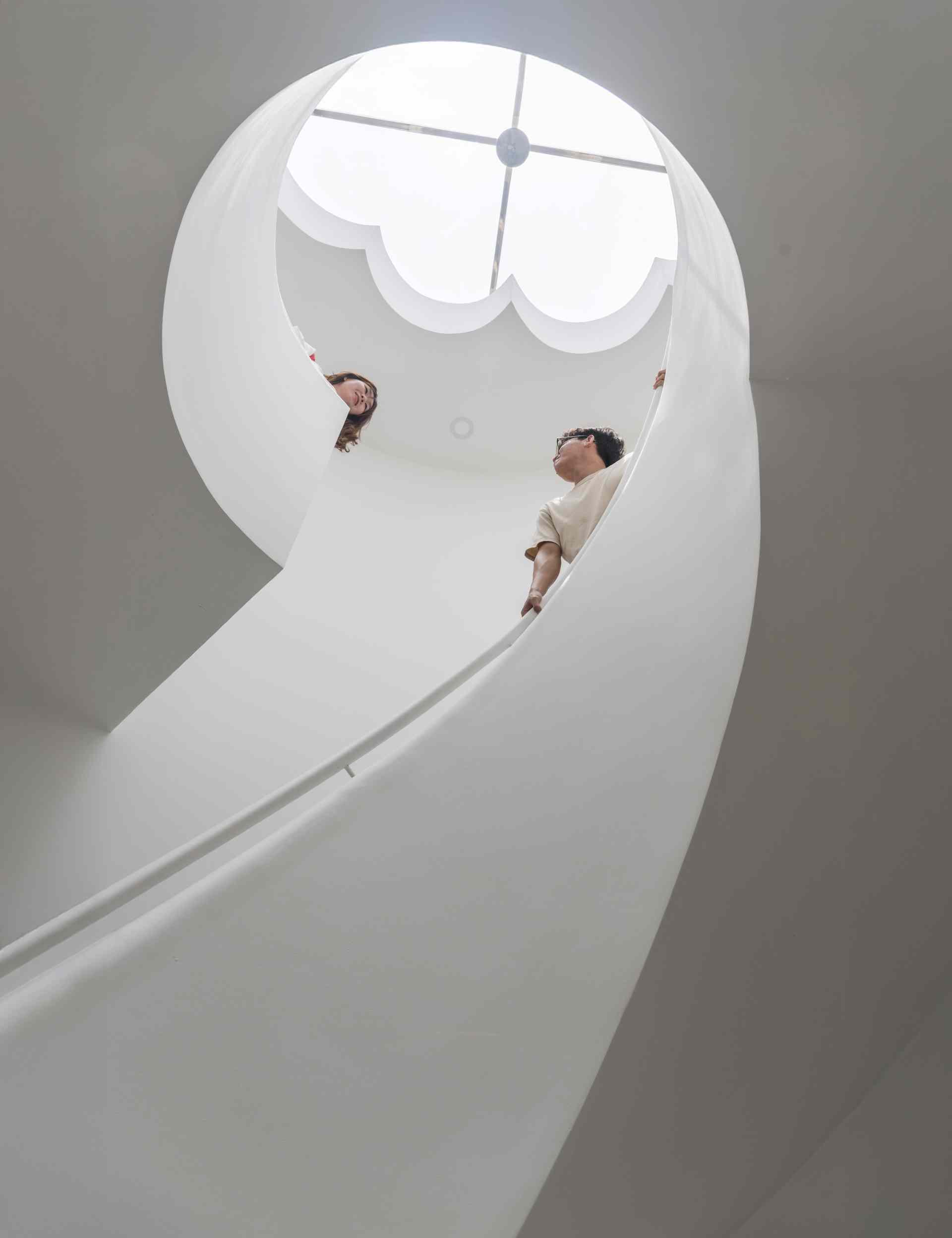
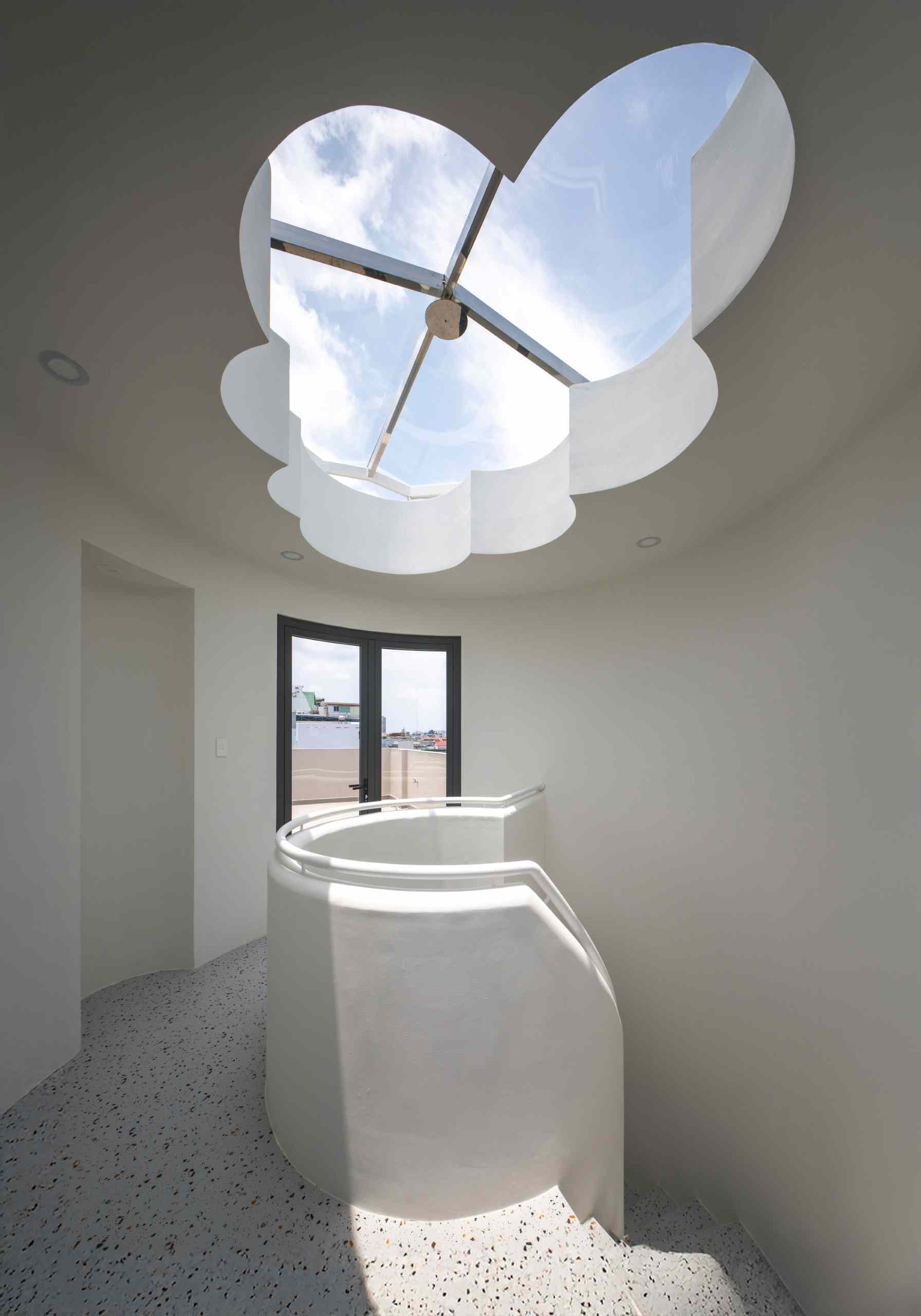
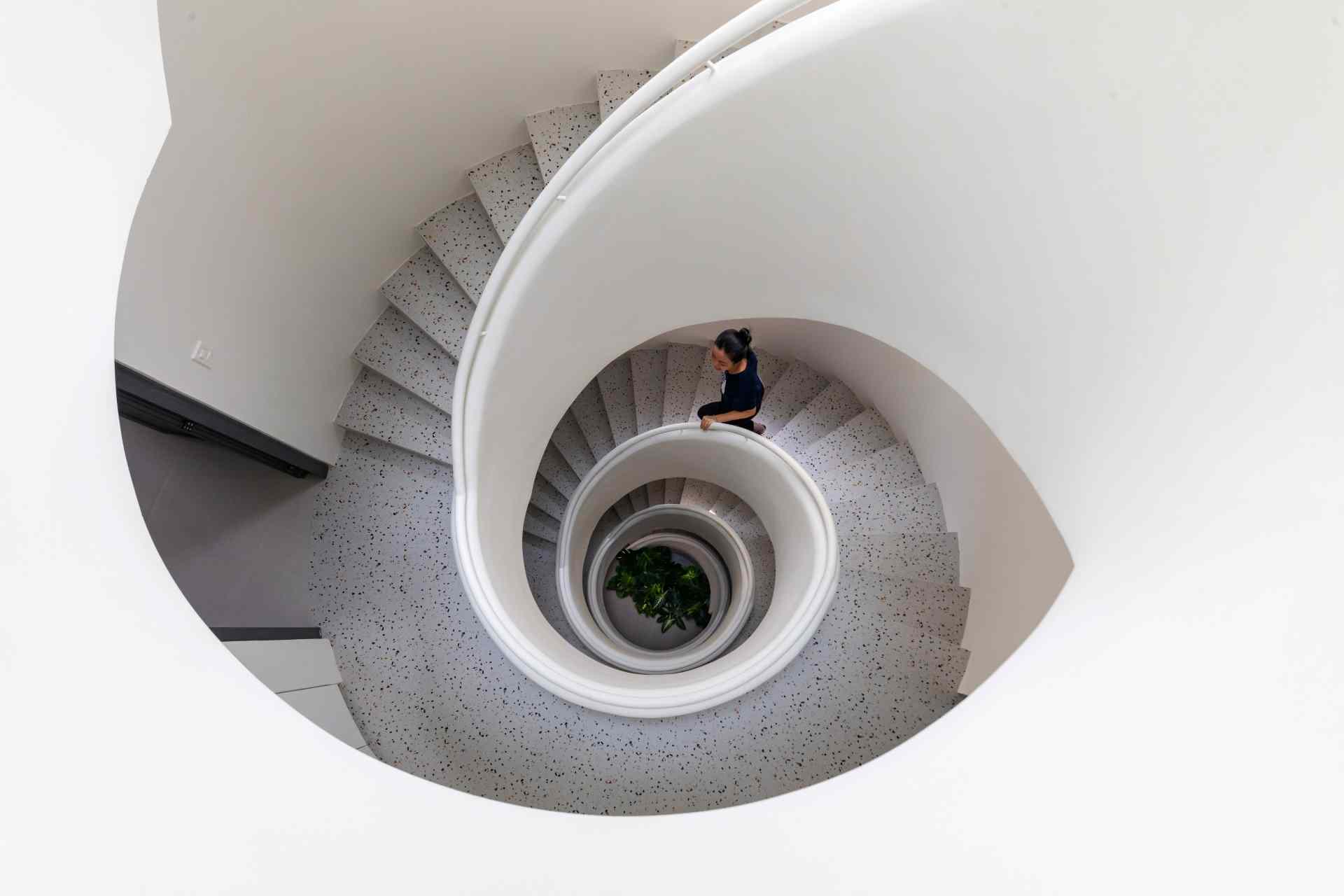
Within the compact footprint, six loft-style suites and two standard studios are efficiently arranged to maximize space and comfort.
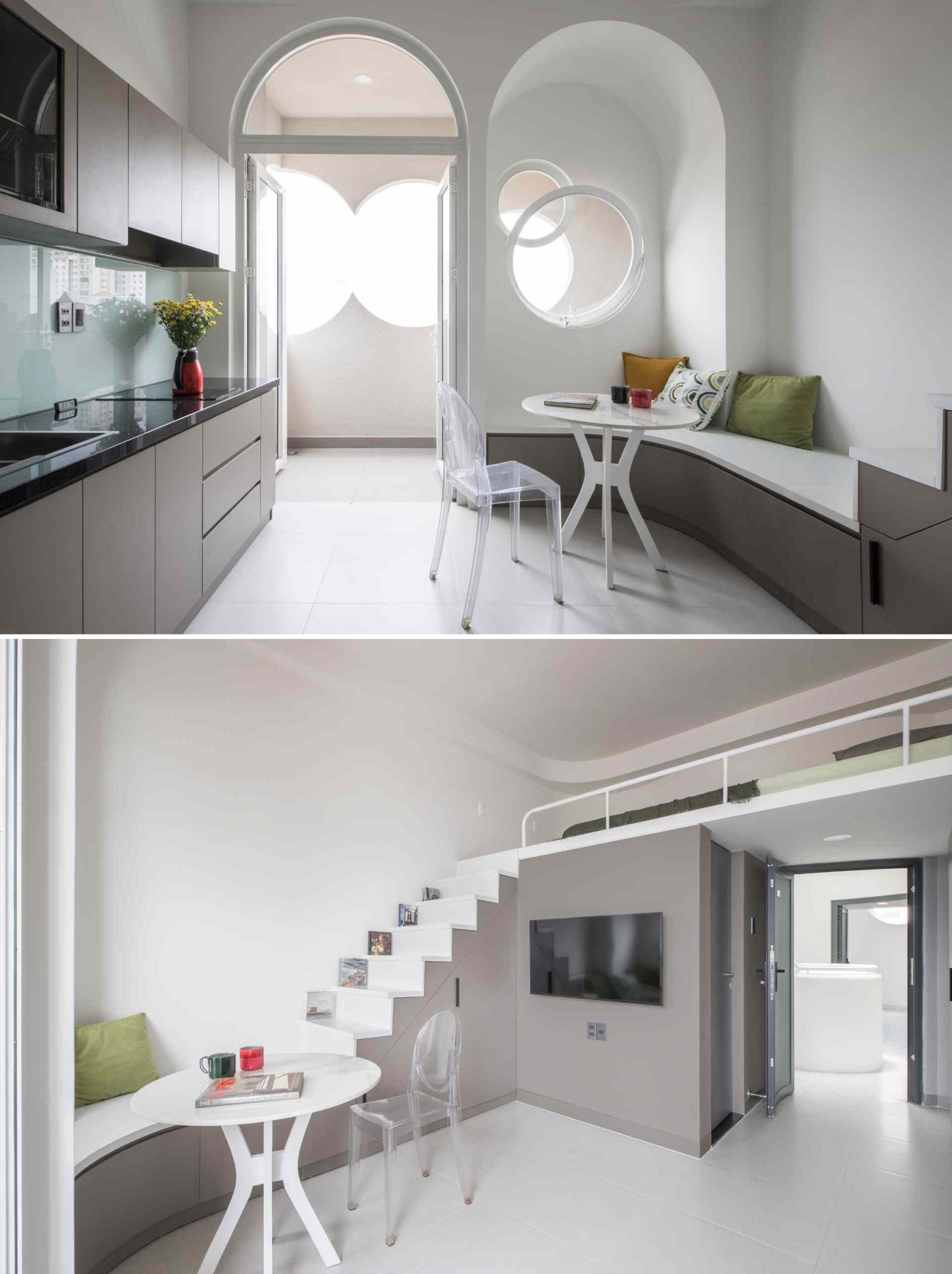
Each rental suite includes a minimalist loft tucked above the entry and bathroom, making full use of the 3.5-meter ceiling height to create a living area that feels both open and intimate.
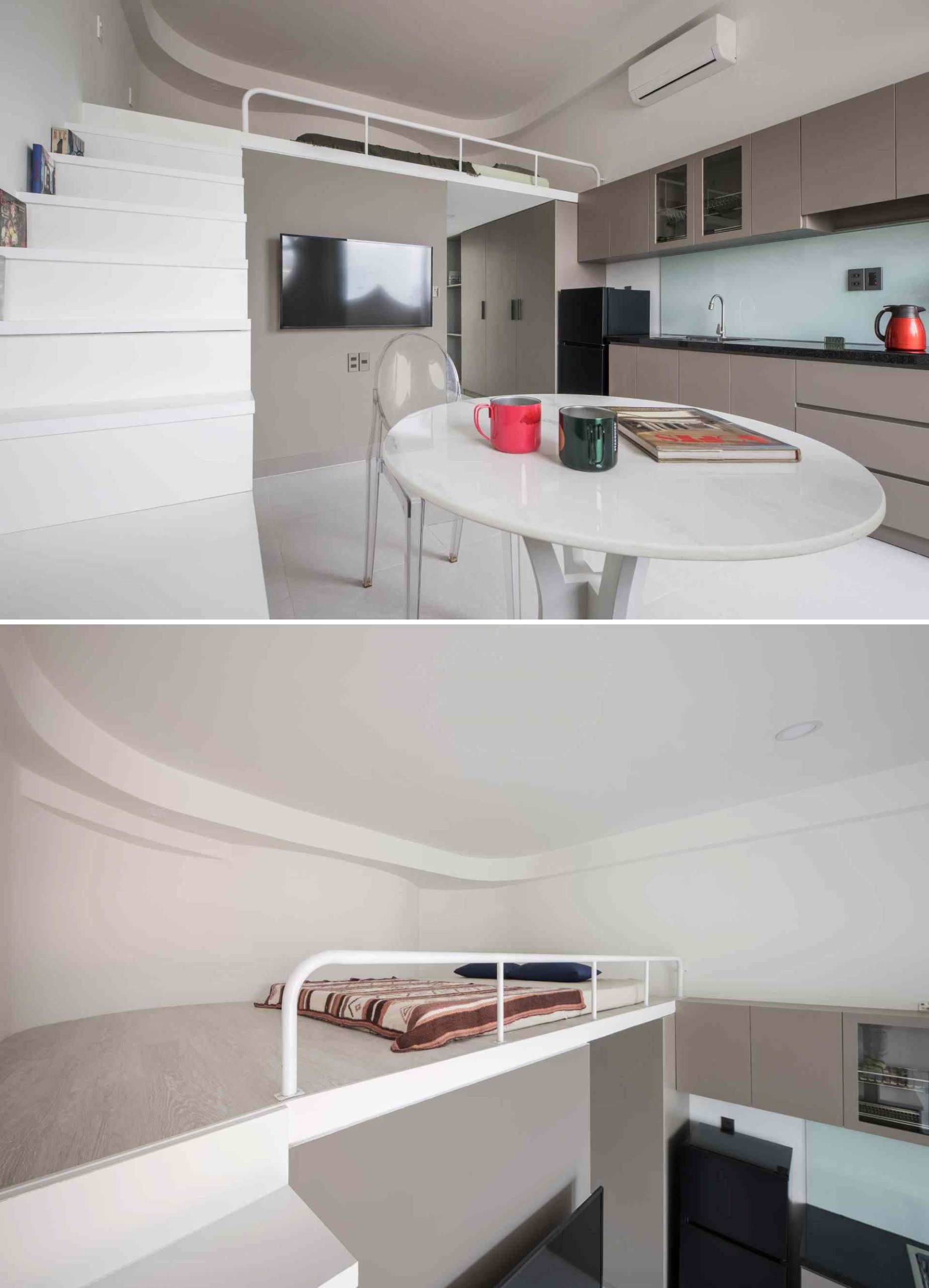
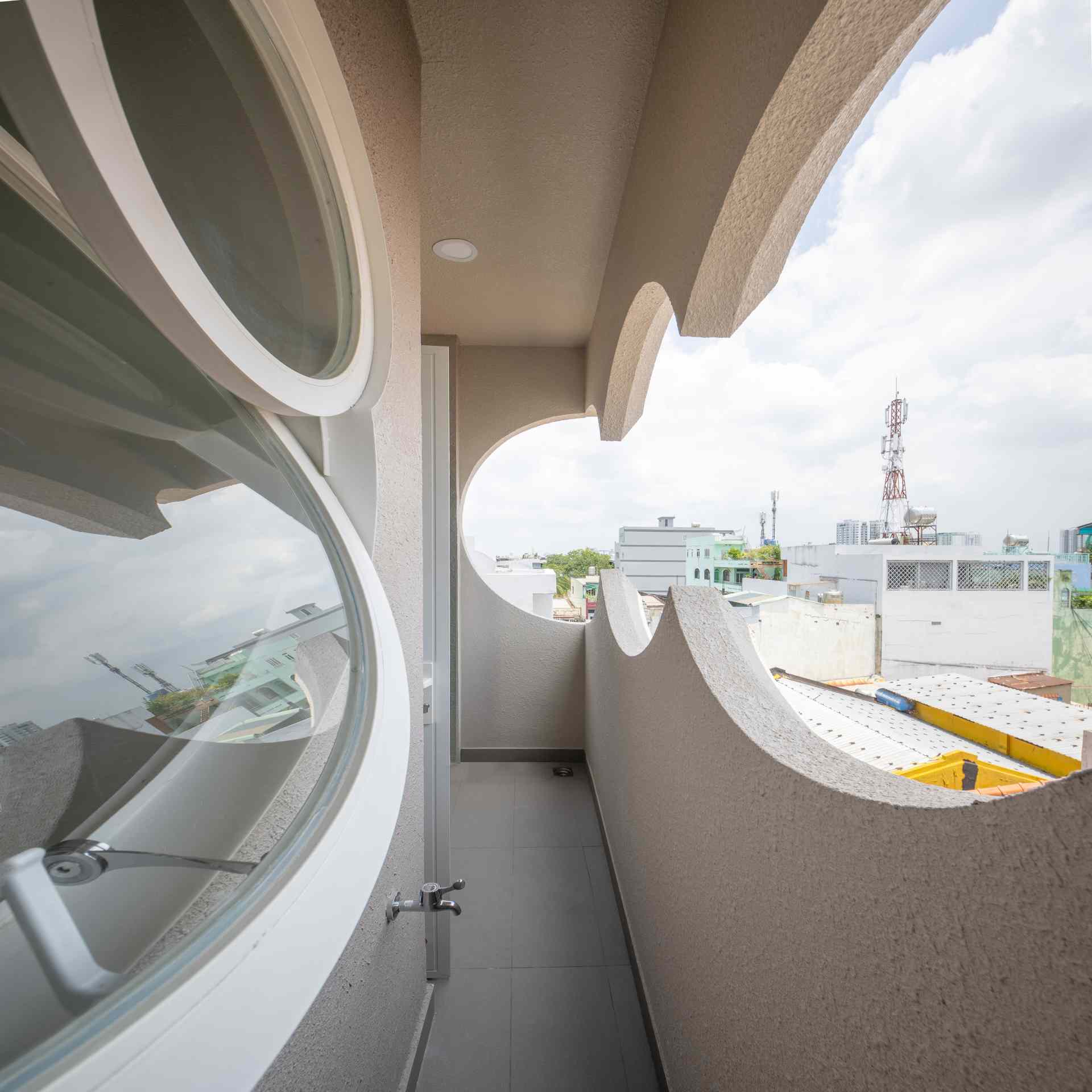
The interiors are defined by a neutral palette and clean materials, with multifunctional furniture, like built-in benches, wardrobes, and storage units, integrated seamlessly with structural elements such as minimalist wooden staircases and lightweight steel-framed floors topped with cement boards.
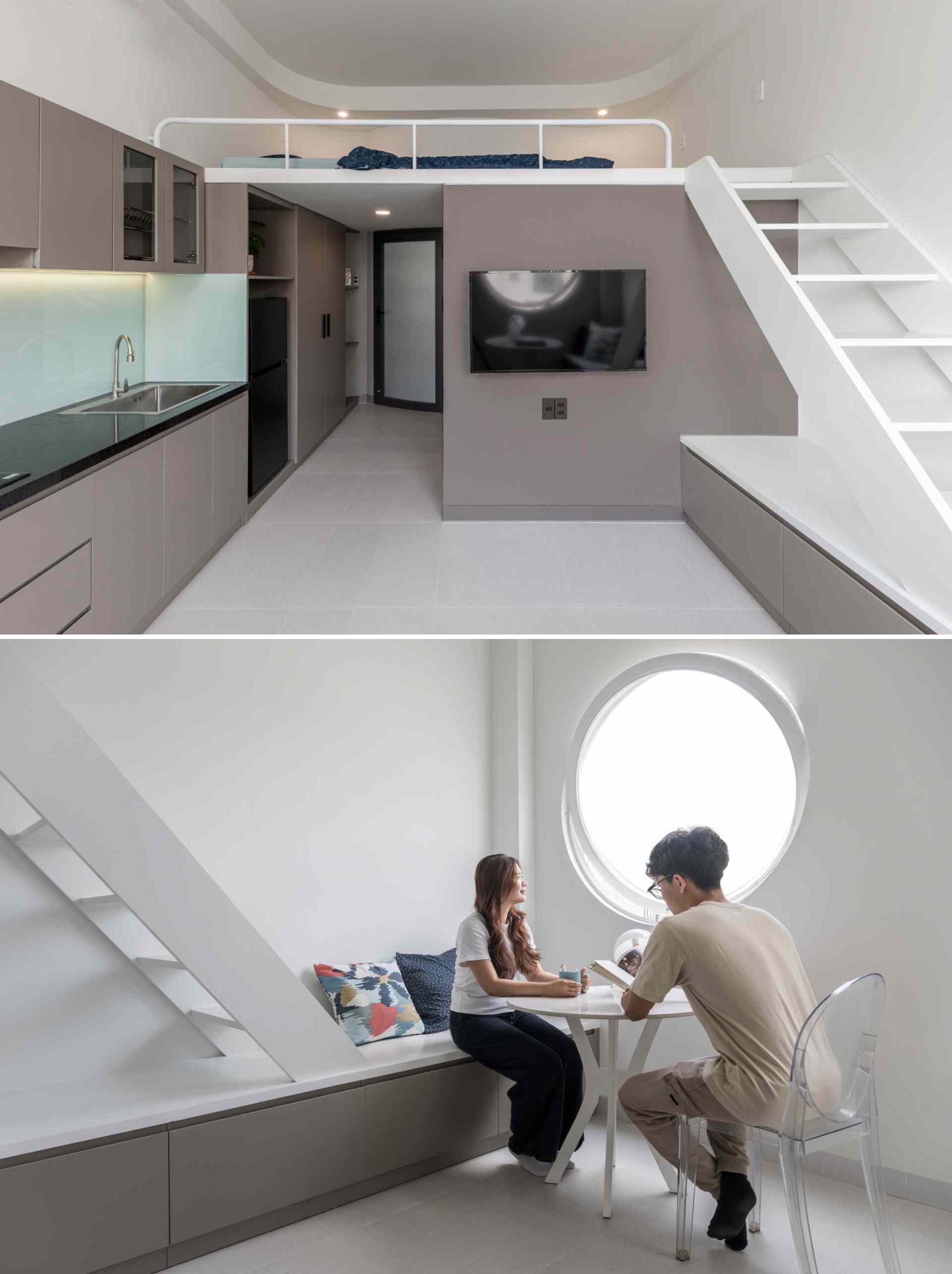

At night, the cloud-shaped openings are highlighted by the interior lights of the building.
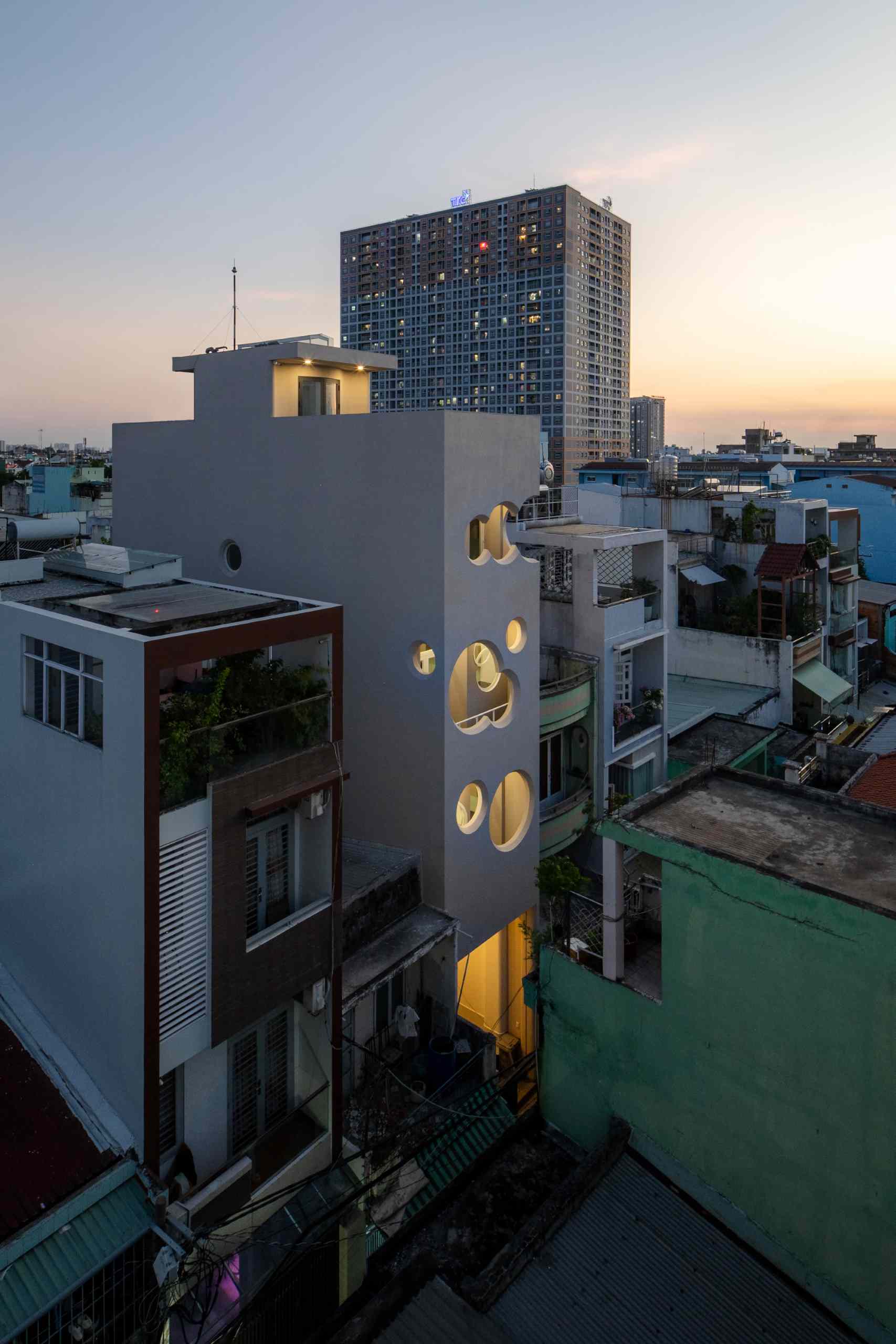
Here’s a look at the architectural drawings for the building.
